Listings
All fields with an asterisk (*) are mandatory.
Invalid email address.
The security code entered does not match.
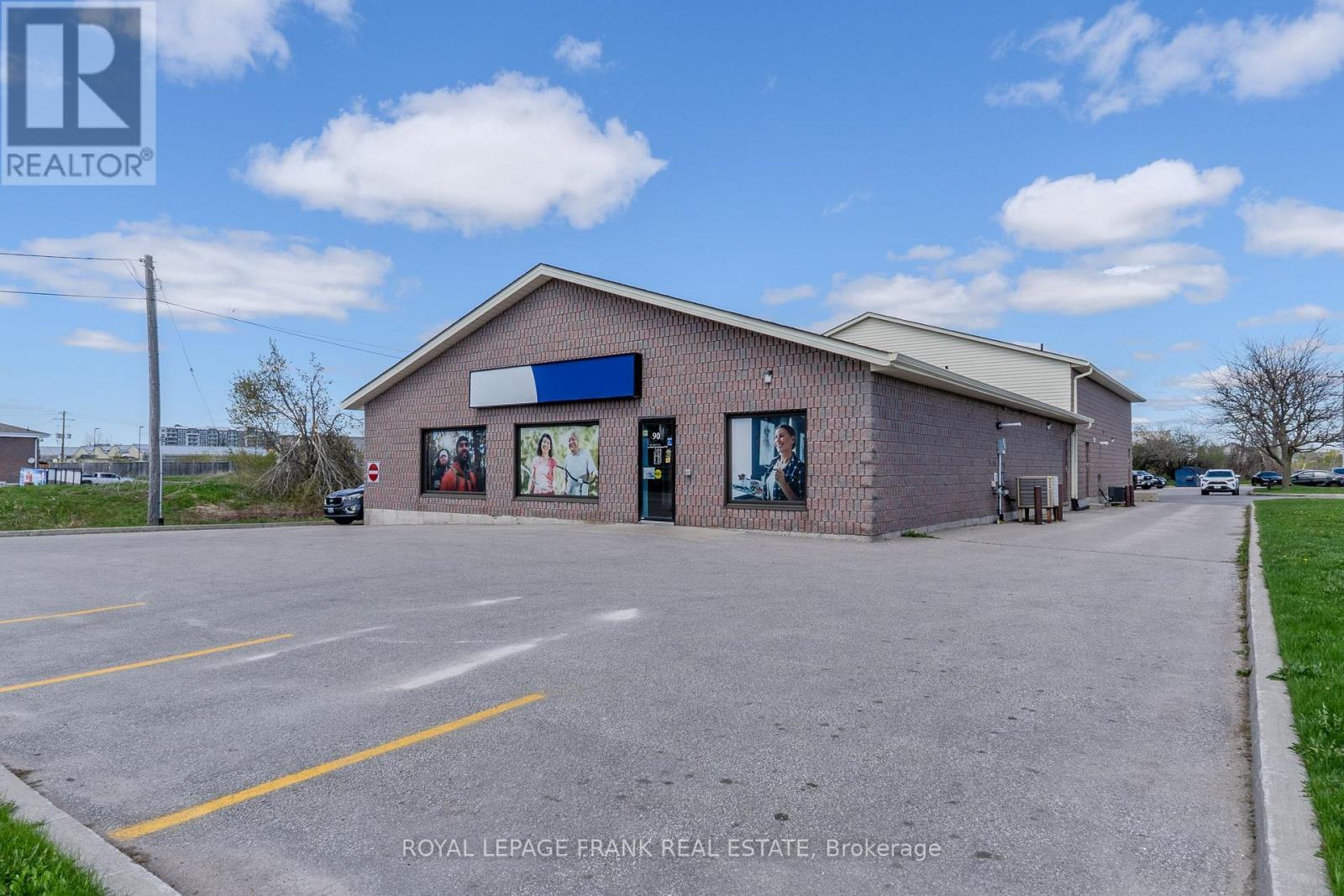
90 MCLAUGHLIN ROAD
Kawartha Lakes (Lindsay), Ontario
Listing # X12140610
$1,199,900
4 Baths
$1,199,900
90 MCLAUGHLIN ROAD Kawartha Lakes (Lindsay), Ontario
Listing # X12140610
4 Baths
6704 FEETSQ
A Legacy of Success. Acquired by the current owner from the initial plan of subdivision in 1991, this site stands as a beacon of commercial success and a proven income-producing asset. With GE-S1 Zoning, dual frontage, dual entrances, a drive-through & full urban services, it offers a versatile location for various uses. This 0.89-acre triangular parcel features 209 feet on McLaughlin Rd. and 370 feet on Moose Rd. The property includes a well-built and tastefully landscaped brick veneer free-standing building with 6,000 square feet on the main floor, supplemented by a spacious mezzanine that includes a lunchroom. Enjoy a big bright beautiful showroom, multiple offices, 4 bathrooms, and warehouse space with a 16-foot+ ceiling height, 3 loading doors, 2 furnaces (2025/2021), shingles and eavestrough (2022), and 17 parking spaces. It's a perfect investment or end-user building, just 5 minutes from 2 malls, Main St., & leading national brands. Only 90 minutes outside of Toronto, the growing City of Kawartha Lakes offers a fantastic lifestyle filled with four-season outdoor activities, lakeside living, unique business, and employment opportunities. (id:27)
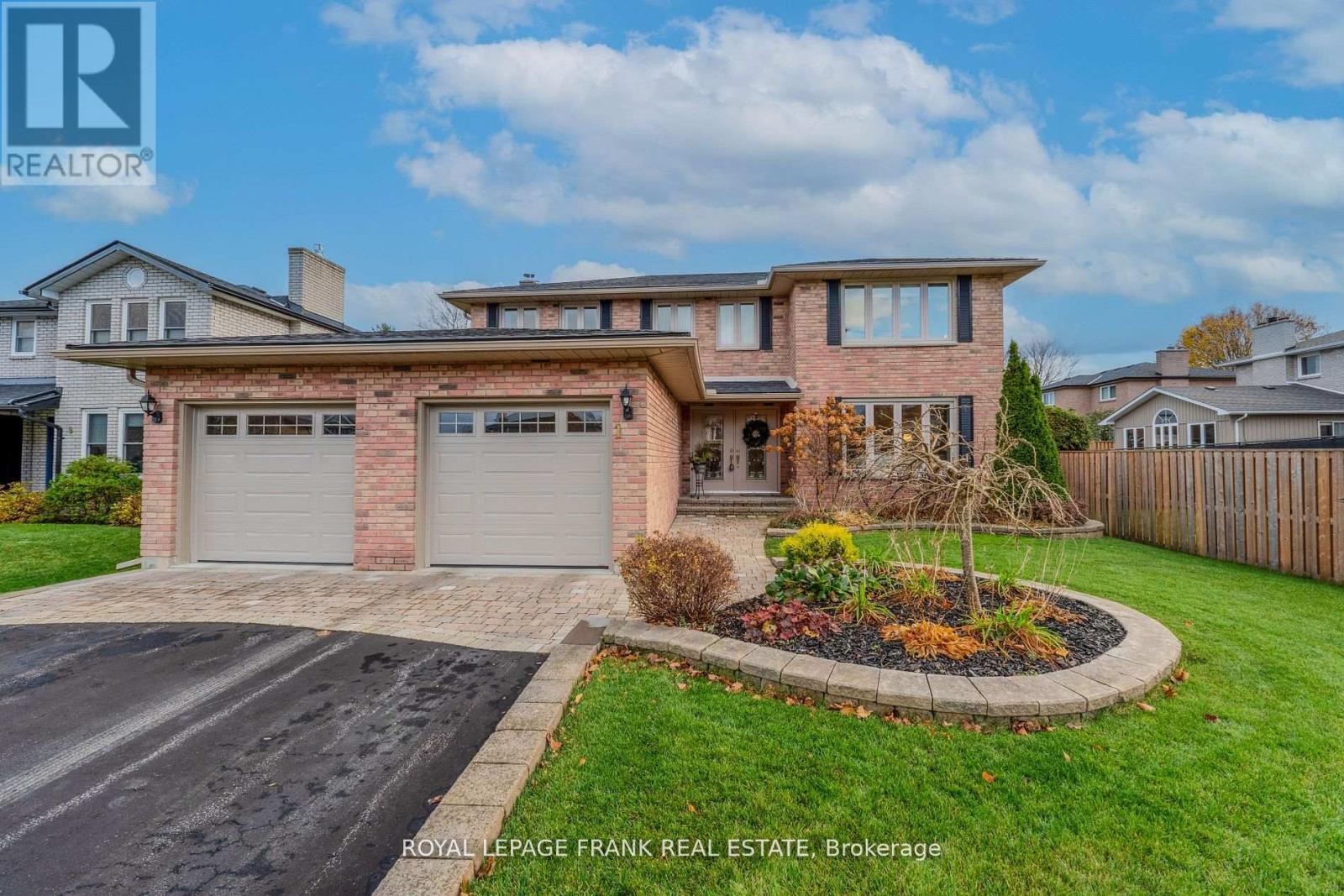
1 DUNSFORD COURT
Kawartha Lakes (Lindsay), Ontario
Listing # X12139498
$874,999
4+1 Beds
/ 4 Baths
$874,999
1 DUNSFORD COURT Kawartha Lakes (Lindsay), Ontario
Listing # X12139498
4+1 Beds
/ 4 Baths
2500 - 3000 FEETSQ
One Dunsford Court, Lindsay..."One Look, One Love - Dunsford Court is Your Perfect Number One." Step through the double doors of this substantial 4+1-bedroom 4-bath executive home & be greeted by a blend of refinement & comfort... the perfect family residence & entertainer's delight. A signature address on a beautiful treed & landscaped 60 X 200 ft lot, tucked away on a peaceful court. Luxury kitchen renovation with twice the normal cupboards & countertop space, quartz island & all the bells n' whistles. You'll love the spacious eat-in sitting area with three cheerful window exposures overlooking the expansive backyard landscape, lawns & perennial gardens. Oversized patio door to an expansive stone patio designed with entertaining in mind. Enjoy the glow of the gas fireplace from the cozy family room, located right off the kitchen. Yes, nice formal dining room with 8 -1/2 ft. ceiling. An elegant, curved stair case leads you to 3 generous bedrooms plus one huge main bedroom with remodeled ensuite w/ heated floors, his/hers sinks, gorgeous stall shower & walk in closet. The lower level includes a pool table room, recreation room with wet bar, bar fridge, extra bedroom, & bath. This home is sparkling clean & lovingly maintained to the nines with lots of little extras. New roof & new garage doors 2024 and plenty more features listed on our feature sheet. Ready to Say 'I Do' to Your Dream Home? This may be Your Perfect One and Only. Furnace (2013), Powder Room Main Floor (2013), Shingles (2024), Windows (2012), Garage Doors (2024), Kitchen (2009) Ensuite Bath (2011), 4Pc Upper Bath (2015) (id:27)

209 - 51 RIVERMILL BOULEVARD
Kawartha Lakes (Lindsay), Ontario
Listing # X12081988
$584,900
2 Beds
/ 2 Baths
$584,900
209 - 51 RIVERMILL BOULEVARD Kawartha Lakes (Lindsay), Ontario
Listing # X12081988
2 Beds
/ 2 Baths
1400 - 1599 FEETSQ
A rarely offered & highly coveted corner suite flaunting over 50 feet of wrap around balcony, an abundance of cheerful windows & offering refreshing summer breezes. Immerse yourself in the perfect blend of indoor & outdoor space with almost 1,500 sq ft of lovely bright interior living area. Bring your dining room suite & big comfy chairs to this open plan & enjoy the welcoming ambiance enhanced with the most elegant gas fireplace! Step-saver kitchen with handy passthrough to dining room. Great split bedroom plan for privacy, with oversized principal bedroom, walk-in closet & large ensuite bath. Includes 6 appliances & in-suite laundry rm. BBQing allowed, natural gas heating, central air, prime easy-access underground parking spot, locker & there is even a fabulous multipurpose/party room in the basement. Magnificent natural setting & friendly waterfront community with on-site boat docking available. Pet-friendly... take your furry friend for a walk along the waterfront grounds & through the bush. Amazing historic club house includes newly renovated heated indoor pool, sauna, gym, pool table, shuffleboard, card room, huge party area w/ dance floor, fireplace, 2 sun decks, tennis, pickleball & RV parking. Condo fee includes heat, hydro & water. Enjoy turnkey freedom & resort-like amenities. Doesn't Get Any Better Than This! (id:27)
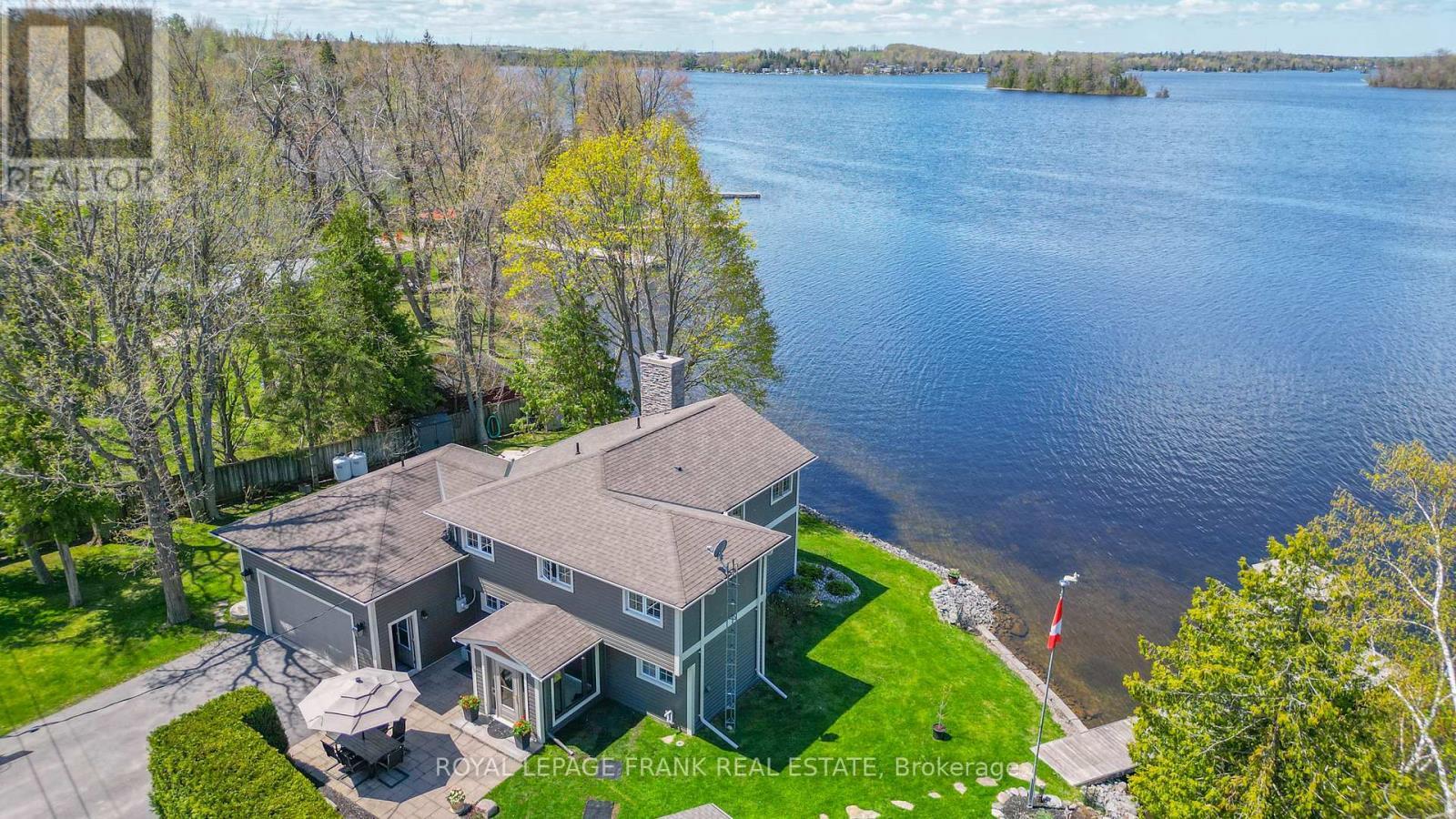
11 EDGEWATER DRIVE
Selwyn, Ontario
Listing # X12142702
$1,495,000
3 Beds
/ 3 Baths
$1,495,000
11 EDGEWATER DRIVE Selwyn, Ontario
Listing # X12142702
3 Beds
/ 3 Baths
1500 - 2000 FEETSQ
Beautiful year round or vacation home on Buckhorn Lake. Sunny open concept design with panoramic views of Buckhorn Lake and it's Islands with Western exposure and beautiful sunsets. An immaculate property with many updates throughout including many windows, recent shingles and siding. The great room offers a huge kitchen with island and it's own sink, granite counter tops, extra high ceilings and wood burning fireplace, built-in dishwasher and abundance of pot lighting and hardwood floors. Large bright primary bedroom with huge windows and spectacular lake views. Lovely 5 pc ensuite bath with walk-in closet and heated floors. Updated main bath with heated floors. Man floor laundry room. Attached 2.5 car garage with extra ceiling height to accommodate a car hoist to store that sports car you have always wanted and a handy entrance direct into the home. Quality outbuildings include a 1.5 car garage on a concrete slab, currently finished as an extremely nice guest cabin or Bunkie with a sauna and its own separate hyrdo panel. Also a quality built storage shed 12x16 with log siding look. Ideal for a riding lawnmower, seadoo, skidoo or other tools and toys. Beautiful covered front entrance porch with seating area with a brand new steel entrance door. Outside offers a fantastic large level lot with 236 feet of frontage. The level lot allows for many out door games ie badminton, horse shoes, darts, etc. 2 large patio areas. Excellent large permanent dock. BBQ Propane hook up on patio. Sump pump equipped with battery back up. Generlink connect at the hydro meter. (id:7525)
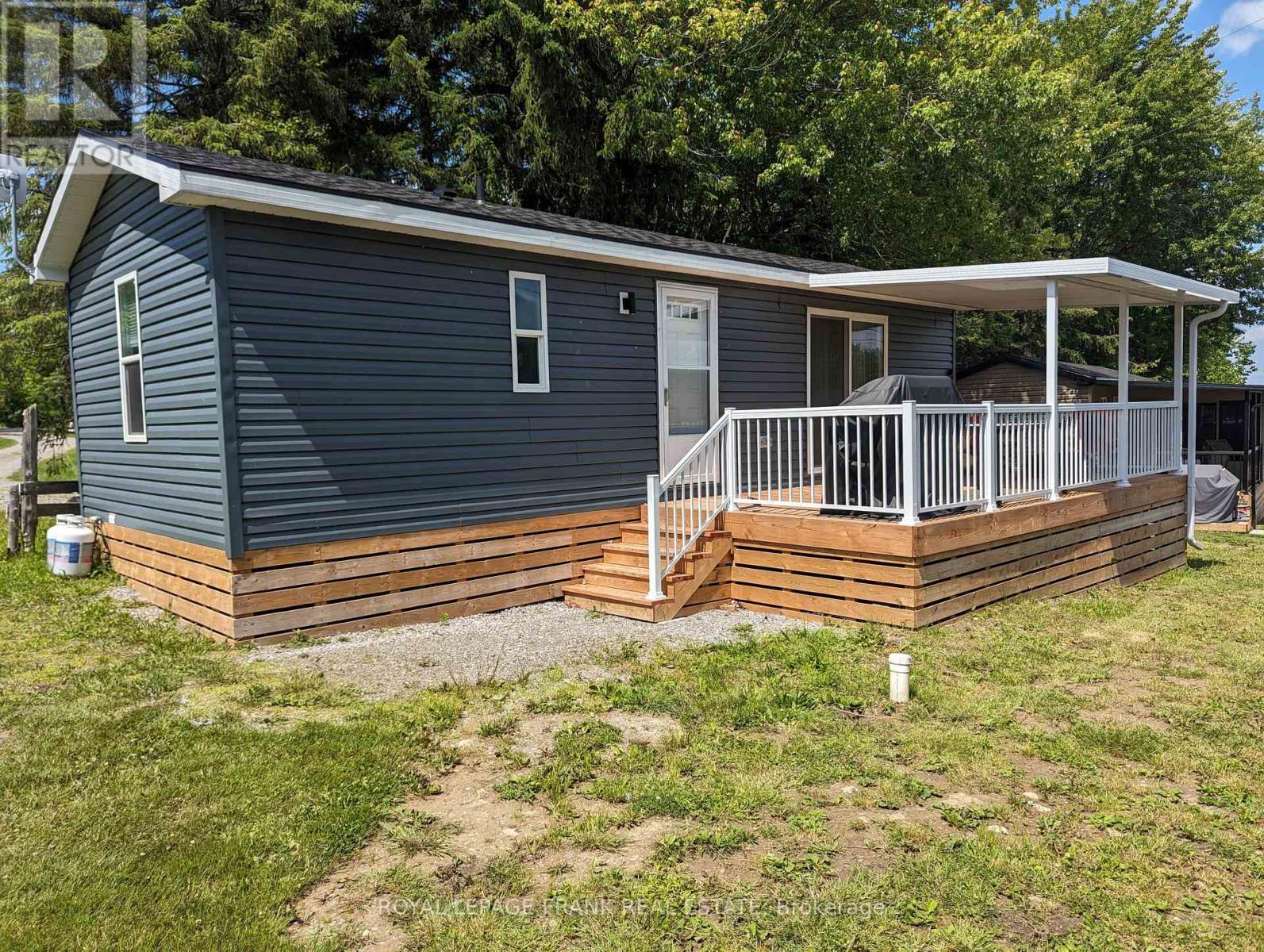
TH015 - 770 SCOLLARD LINE
Selwyn, Ontario
Listing # X12142780
$136,000
2 Beds
/ 1 Baths
$136,000
TH015 - 770 SCOLLARD LINE Selwyn, Ontario
Listing # X12142780
2 Beds
/ 1 Baths
This charming cottage at Theona Park Resort on Buckhorn Lake is an incredible opportunity to own a piece of the Kawartha Lakes! Enjoy over 1,400 feet of stunning waterfront with fantastic boating and fishing right at your doorstep. The resort offers a wealth of amenities, including a sandy beach, sports facilities, a heated pool, store, and a lively recreation hall with planned activities. Open from May to mid-October, this is your chance to embrace seasonal living. This well-maintained 2022 Flexton Resort Cottage features 2 bedrooms (sleeping 3), 1 bathroom, and 550 sq. ft. of comfortable living space with AC and propane heating. Situated on a desirable private corner lot, you'll enjoy breathtaking views of Buckhorn Lake. The annual fees are approximately $5,949.00. As a bonus, this sale includes two brand new kayaks, life jackets, a new iron fire pit, an outdoor dining set, BBQ, all appliances, a couch, end tables, 4 bar stools, a TV, bedding, and kitchen essentials. Don't miss out on this fantastic opportunity! The seller is highly motivated, and financing options are available. (id:7525)
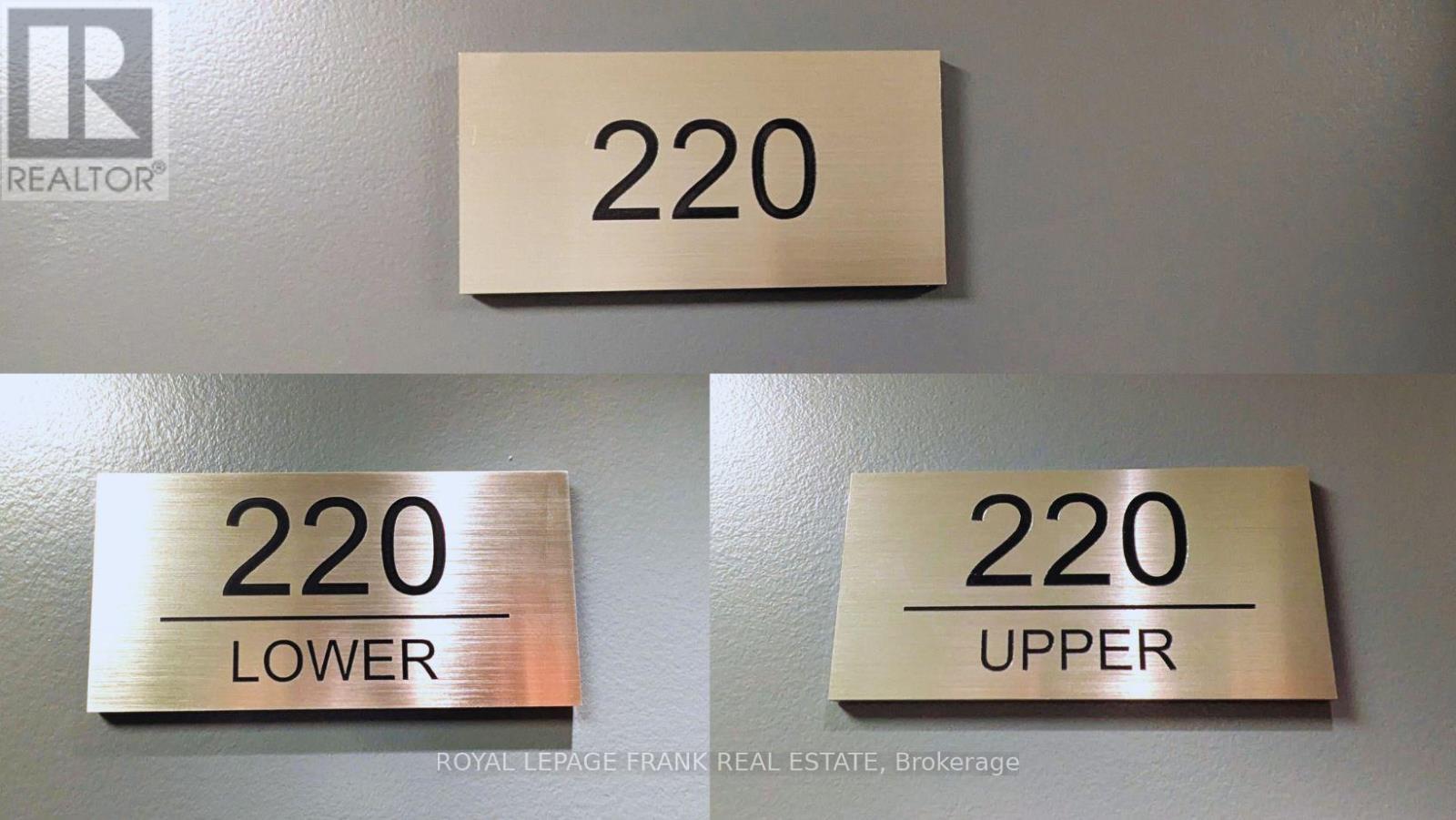
220 - 4060 LAWRENCE AVENUE E
Toronto (West Hill), Ontario
Listing # E12141929
$497,000
3+1 Beds
/ 2 Baths
$497,000
220 - 4060 LAWRENCE AVENUE E Toronto (West Hill), Ontario
Listing # E12141929
3+1 Beds
/ 2 Baths
1200 - 1399 FEETSQ
3+1 Bedroom, rare three level stacked condo, which is one of the largest in this complex now available for sale. Each of the 3 floors have their own separate entrances to the elevator on each level for complete privacy! This unit is perfect for a large family or an investor looking for a good return. Kitchen is modern with open concept with an island, granite countertops, polished porcelain floor & backsplash with an extra large sink, stainless steel appliances & hood. LR/DR has w/o to balcony which overlooks the backyard. This unit is south facing, & is bright & cheery with complete sunny days. 2 main BRs are on the 3rd level with a 4PC & laundry room. On the lower level there is an additional BR with a w/o to your own fenced & gated private backyard with a patio for your bbq & outdoor enjoyment. Additional bonus room on this level can be used as a Family Rm, office, den, kids playroom, or maybe even a 4th BR. Each floor has its own HVAC system. Also included are two parking spots (rare), & a large private storage locker. Building has just recently been re modelled & is still ongoing with just a few touchups remaining. Maintenance fee includes heat, water, central air conditioning, cable TV, internet, building insurance, common elements. No need for a gym membership as this also includes a spacious gym and large swimming pool. There is also a large common room that can be used for large gatherings. This unit is perfect for individuals with mobility issues. If you are an investor, the Seller is willing to rent back the unit for upwards to 2 years after closing. (id:7525)
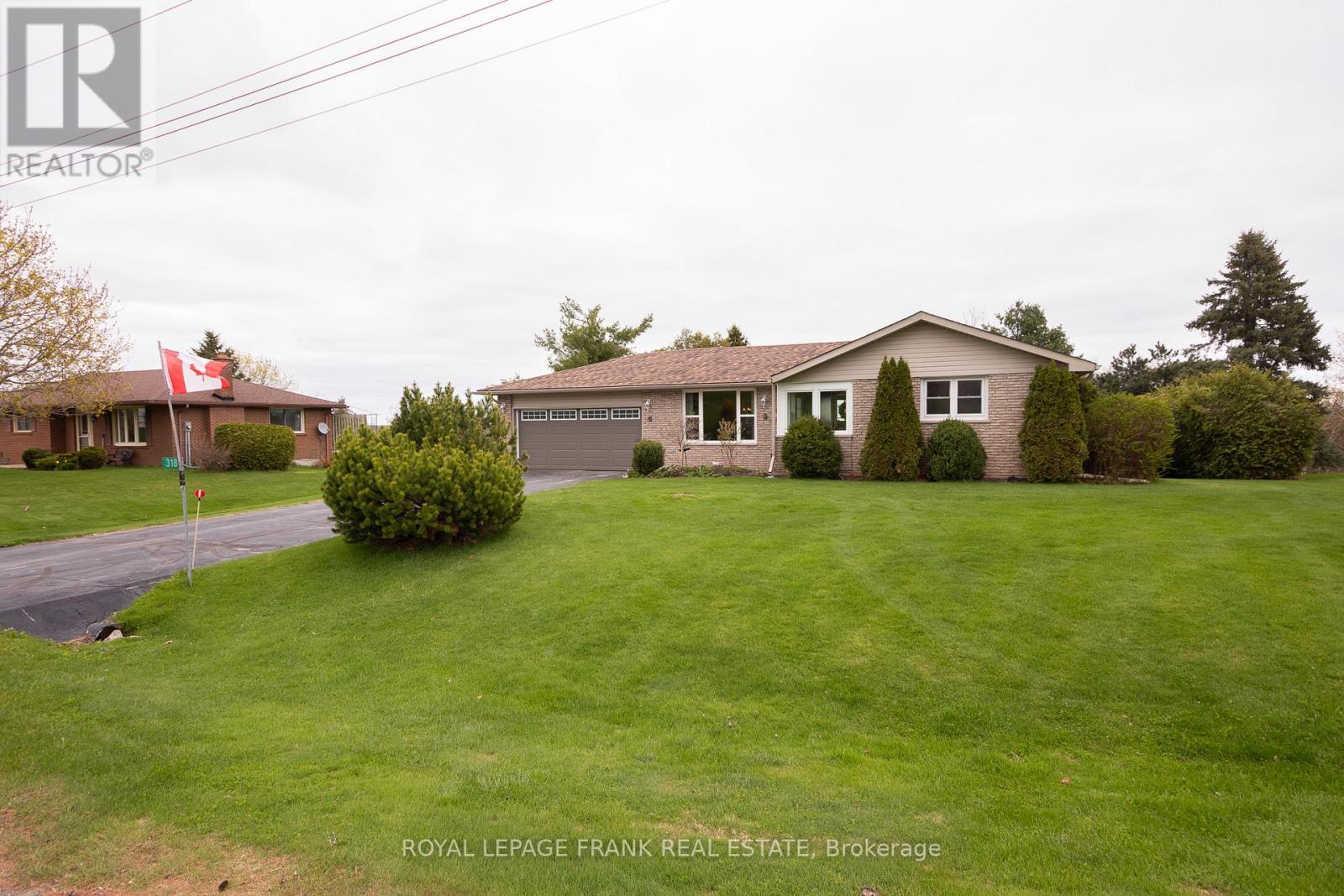
318 FOREST HARBOUR TRAIL
Kawartha Lakes (Bobcaygeon), Ontario
Listing # X12142041
$849,000
2+1 Beds
/ 2 Baths
$849,000
318 FOREST HARBOUR TRAIL Kawartha Lakes (Bobcaygeon), Ontario
Listing # X12142041
2+1 Beds
/ 2 Baths
1100 - 1500 FEETSQ
Step in to luxury living with this stunning and fully renovated street level bungalow located in the highly sought-after Victoria Place, Bobcaygeon's premier waterfront retirement community. Picture yourself just a one-minute walk from the community beach and your private dock - this home enjoys an enviable location in the closest row to the water. This meticulously cared-for residence features 2+1 bedrooms, 1+1 renovated bathrooms, and a finished basement complete with a sauna. The sunroom with wrap around windows provides breathtaking views of Pigeon Lake and the Trent Severn Waterway. Pride of ownership is evident at every turn, with recent upgrades including: * New roof shingles (2023) * New windows (2021 & 2024) *Garage door (2018) *Custom-built wooden garden shed.*Elegant oak hardwood floors on the main level. *Tastefully renovated bathrooms. *A stunning white oak kitchen with quartz countertops and an island. *A heat pump and high-efficiency baseboard heaters (2018) *Dual Fuel Benchmark 11500 W starting/$9000 W running Generator with Remote and Transfer Switch. This system will power your home in emergency situations. The front and back yard had a lot of landscaping done with a beautiful garden that your neighbors will be jealous of. Residents also enjoy access to fantastic amenities, including a tennis/pickleball court, inground swimming pool, beaches, a dog beach, and a storage area for your RV or boat. Water is supplied by a community well and is managed by the local municipality. This is one of the few homes built without the need of having a sump pump. Conveniently located 5 minutes south of Bobcaygeon and 20 minutes to the town of Lindsay. The septic system will be pumped by the sellers before closing. If you are sick and tired of constantly walking up and down the stairs...Well, this place is for you! (id:7525)
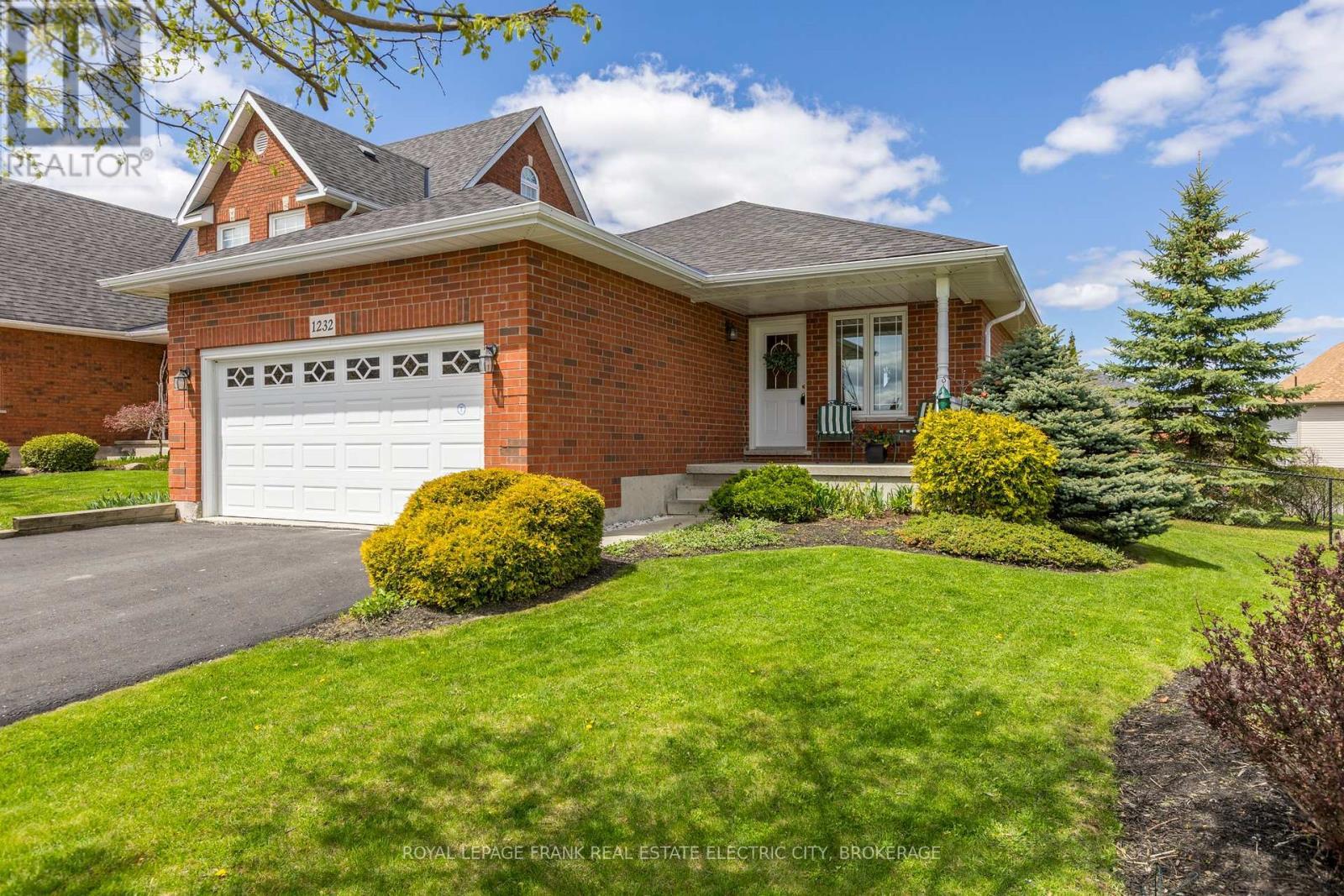
1232 SCOLLARD DRIVE
Peterborough East (North), Ontario
Listing # X12141462
$829,900
2+2 Beds
/ 3 Baths
$829,900
1232 SCOLLARD DRIVE Peterborough East (North), Ontario
Listing # X12141462
2+2 Beds
/ 3 Baths
1100 - 1500 FEETSQ
Welcome to this spacious and beautifully maintained bungalow in the desirable community of Thompson Bay Estates. Thoughtfully designed for comfort and convenience, this home features an open concept layout with hardwood floors and a cozy gas fireplace, anchoring the bright and inviting living room. The main floor offers ideal one-level living with a large primary bedroom complete with a walk-in closet and a private ensuite bathroom. A second bedroom and an additional full bathroom provide flexibility for guests or a home office. Enjoy the ease of main floor laundry and direct access to the attached double car garage. The fully finished lower level extends your living space with two additional bedrooms, a third full bathroom, and a generous family room perfect for entertaining, movie nights, or hosting game nights. Ample storage ensures everything has it's place. From the main floor living room step outside to a large deck that spans the back of the home, overlooking a beautifully landscaped backyard ideal for summer barbecues or morning coffee in peaceful surroundings. This home is perfect for those seeking low-maintenance, main floor living in a prime location on a 60 wide lot. Don't miss your opportunity to live in this picturesque area facing the Peterborough Golf and Country Club, Thompson Bay and the river. (id:27)
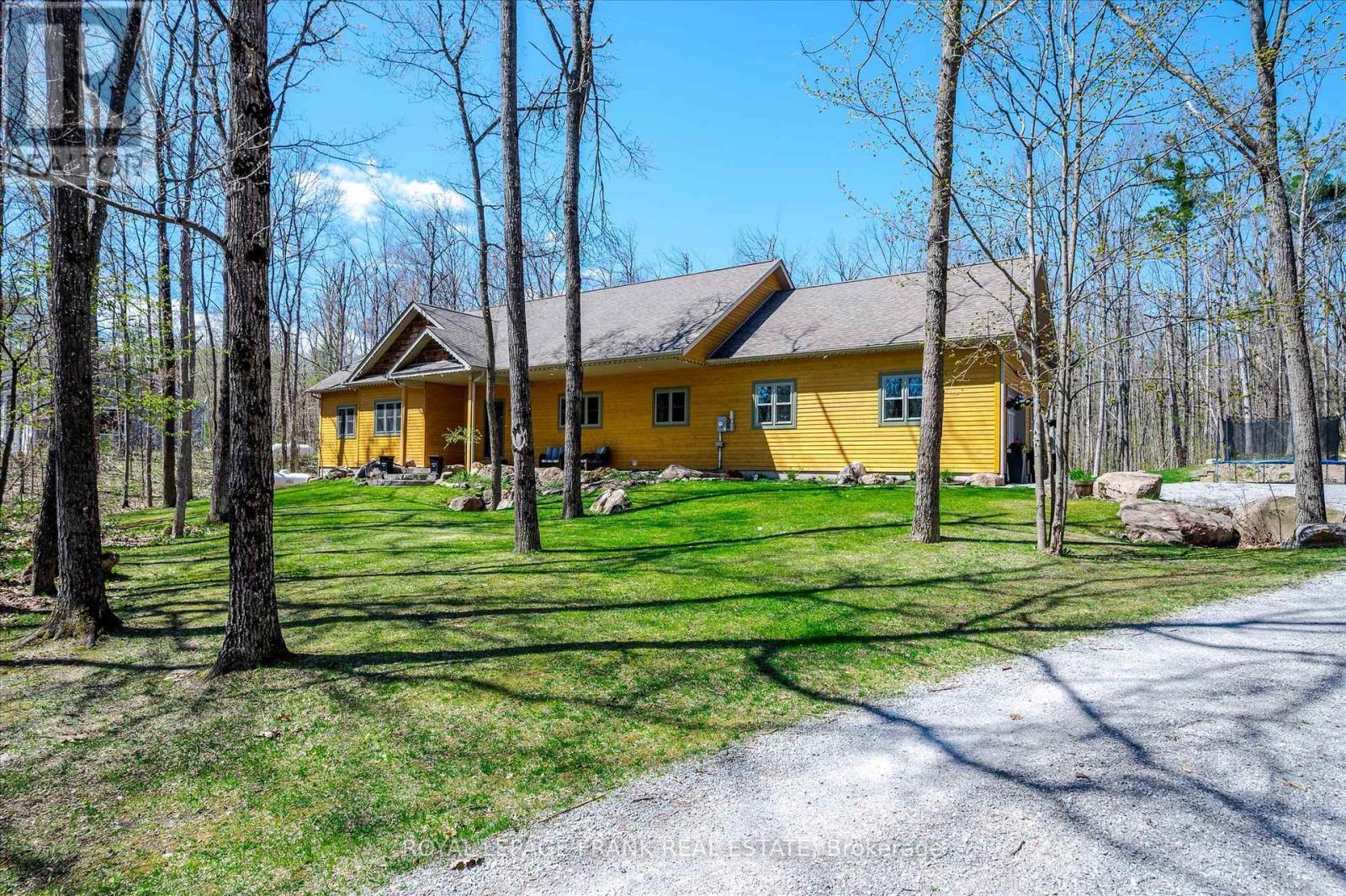
92 MITCHELL CRESCENT
Trent Lakes, Ontario
Listing # X12141700
$1,079,000
3 Beds
/ 2 Baths
$1,079,000
92 MITCHELL CRESCENT Trent Lakes, Ontario
Listing # X12141700
3 Beds
/ 2 Baths
1500 - 2000 FEETSQ
Charming Bungalow on a Private 1-Acre Lot in Granite Ridge Estates!! Welcome to 92 Mitchell Crescent, located in the prestigious Granite Ridge Estates in the heart of Buckhorn. This beautifully crafted 3-bedroom, 2-bathroom bungalow sits on a private, treed 1-acre lot, offering both tranquility and modern comfort.Built just 10 years ago, this home boasts 9-foot ceilings on both levels, creating an open, airy atmosphere throughout. The main floor features an open-concept design with custom built-ins, a WETT-certified wood-burning fireplace, and a spacious mudroom with laundry conveniently located just off the oversized double-car garage.The lower level is fully insulated and includes a roughed-in bathroom, offering a blank canvas ready to be finished to your personal needs whether thats extra bedrooms, a home office, or a rec space.Step outside and take in the peaceful natural surroundings an ideal setting for nature lovers and outdoor enthusiasts. With plenty of space to add a workshop, detached garage, or additional outbuilding, this property offers flexibility for hobbyists, tradespeople, or anyone needing extra room for toys or tools.Enjoy the best of country living with modern amenities just minutes away, including Buckhorns charming shops, scenic lakes, and beautiful trails. This is a rare opportunity to own in one of the areas most sought-after communities. (id:27)
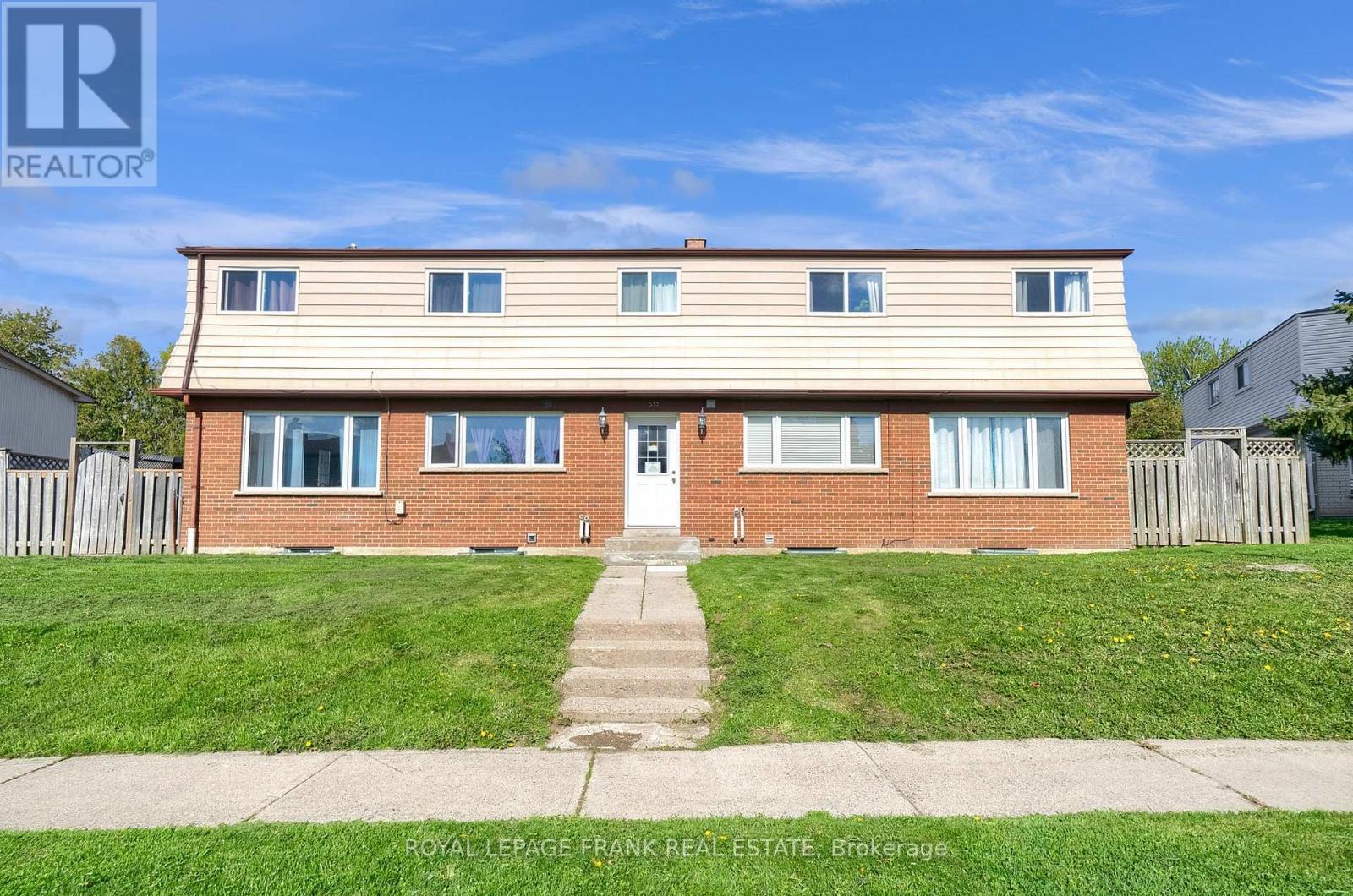
377 LINDEN STREET
Oshawa (Donevan), Ontario
Listing # E12141267
$1,299,000
9+1 Beds
/ 5 Baths
$1,299,000
377 LINDEN STREET Oshawa (Donevan), Ontario
Listing # E12141267
9+1 Beds
/ 5 Baths
3500 - 5000 FEETSQ
Excellent Investment, Well Maintained, Close To 401 And All Amenities. AAA Tenants, Fully Occupied, 10 Bedroom 4 Plex. Two- 2 Bedroom Units And Two 3 Bedroom Units Are Town House Style. Each Unit Has Full Basement , Front Door Access In A Central Hallway And Back Door Access To Their Own Backyard/Fenced Patio. They Are All Separately Metered. Tenants Pay Their Own Utilities Except For Water. (id:7525)
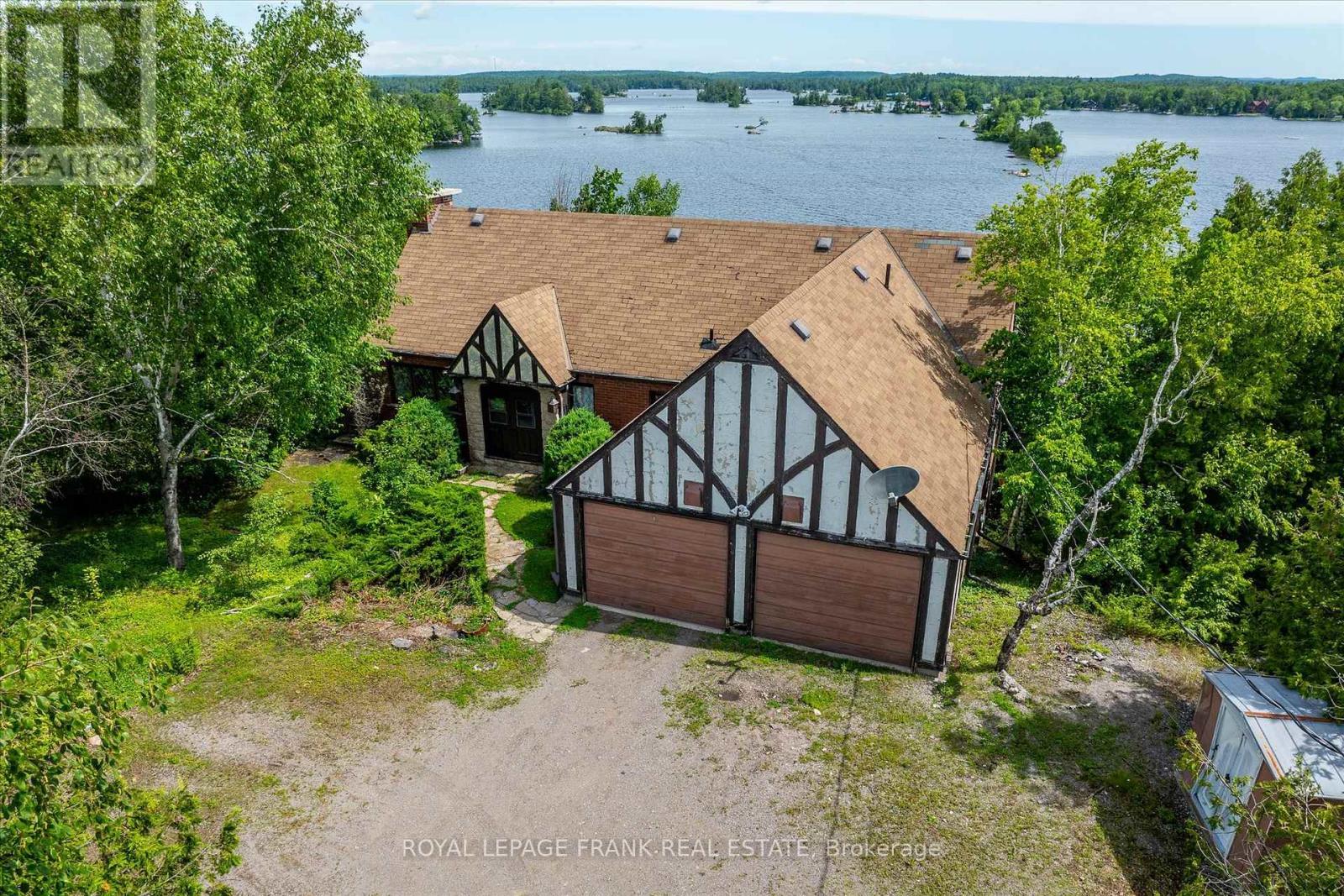
1194 BIRCHVIEW ROAD
Douro-Dummer, Ontario
Listing # X12140865
$1,895,000
1+2 Beds
/ 3 Baths
$1,895,000
1194 BIRCHVIEW ROAD Douro-Dummer, Ontario
Listing # X12140865
1+2 Beds
/ 3 Baths
1100 - 1500 FEETSQ
Located at the north end of Clear Lake, this exceptional property features 170 feet of pristine shoreline and spans 4.6 acres of mature forest, offering incredible privacy with easy access off desirable Birchview Rd. The property supports a two level, four-season cottage with 3 bedrooms and 3 bathrooms with walkout lower level. The cottage is perched on a ridge, providing commanding views of the picturesque islands of Lower Stoney Lake. Enjoy excellent swimming along the natural shoreline. The unique nature of an acreage property with mature forest and strategic location offer significant redevelopment potential. Whether you choose to renovate the existing cottage or build a new one on the existing footprint, you can create a customized lakeside haven with stunning views and prime location. This property represents a rare opportunity to own a piece of paradise on Clear Lake, making it an ideal investment for those seeking a beautiful, private retreat with ample potential for personal touches and improvements. Click "More Photos", below, for aerial video and more. (id:27)
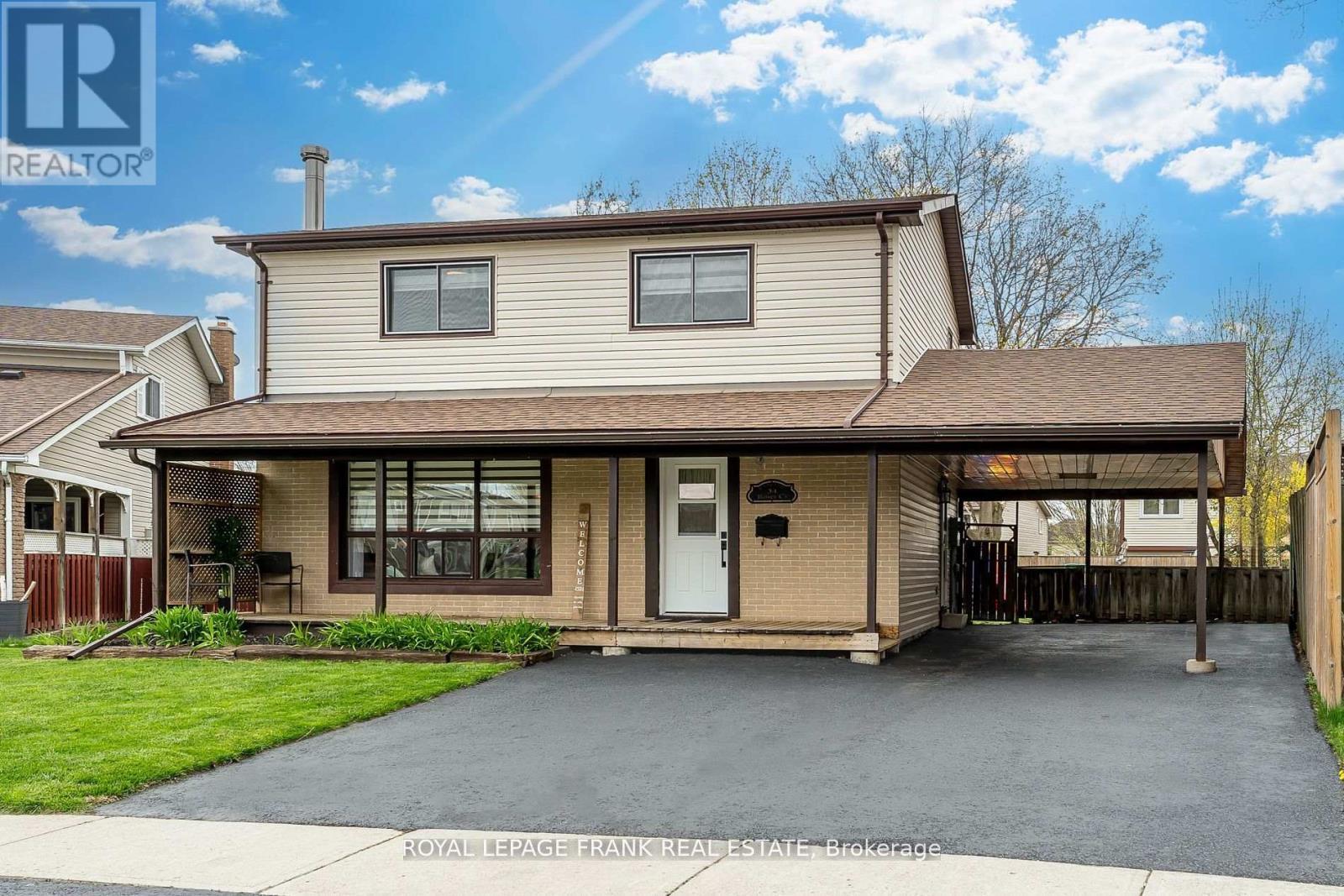
34 ROSER CRESCENT
Clarington (Bowmanville), Ontario
Listing # E12140185
$829,000
4 Beds
/ 2 Baths
$829,000
34 ROSER CRESCENT Clarington (Bowmanville), Ontario
Listing # E12140185
4 Beds
/ 2 Baths
1100 - 1500 FEETSQ
Welcome to 34 Roser Cres in Bowmanville a beautifully updated 2-storey detached home nestledon a rare pie-shaped lot with an impressive 83+ ft wide backyard! Whether youre dreaming of afuture pool or just need space to roam, this huge private fenced yard is the perfect outdoorescape, complete with mature trees, a 12 x 14 gazebo, and multiple sheds for storage.Inside, youll love the stunning kitchen featuring a custom bamboo island, granite counters,clever built-ins, and sleek black stainless steel appliances. Enjoy four bedrooms with eleganthardwood and upgraded lighting. The upstairs bathroom was updated in 2022, and the finishedbasement adds even more functional space with cozy wainscotting and a nook prepped for afuture wood stove or fireplace.Additional updates include a newer 200 amp panel (2021), furnace (2018), owned hot water tank(2020), shingles (2018), sliding door and select windows (2021), and a new washer (2024).Walking distance to schools, parks, transit, and the upcoming extended sports complex andjust minutes to Highways 401, 418, and 407, plus the future Bowmanville GO Train station.This one checks all the boxes for space, style, and location dont miss it! (id:27)
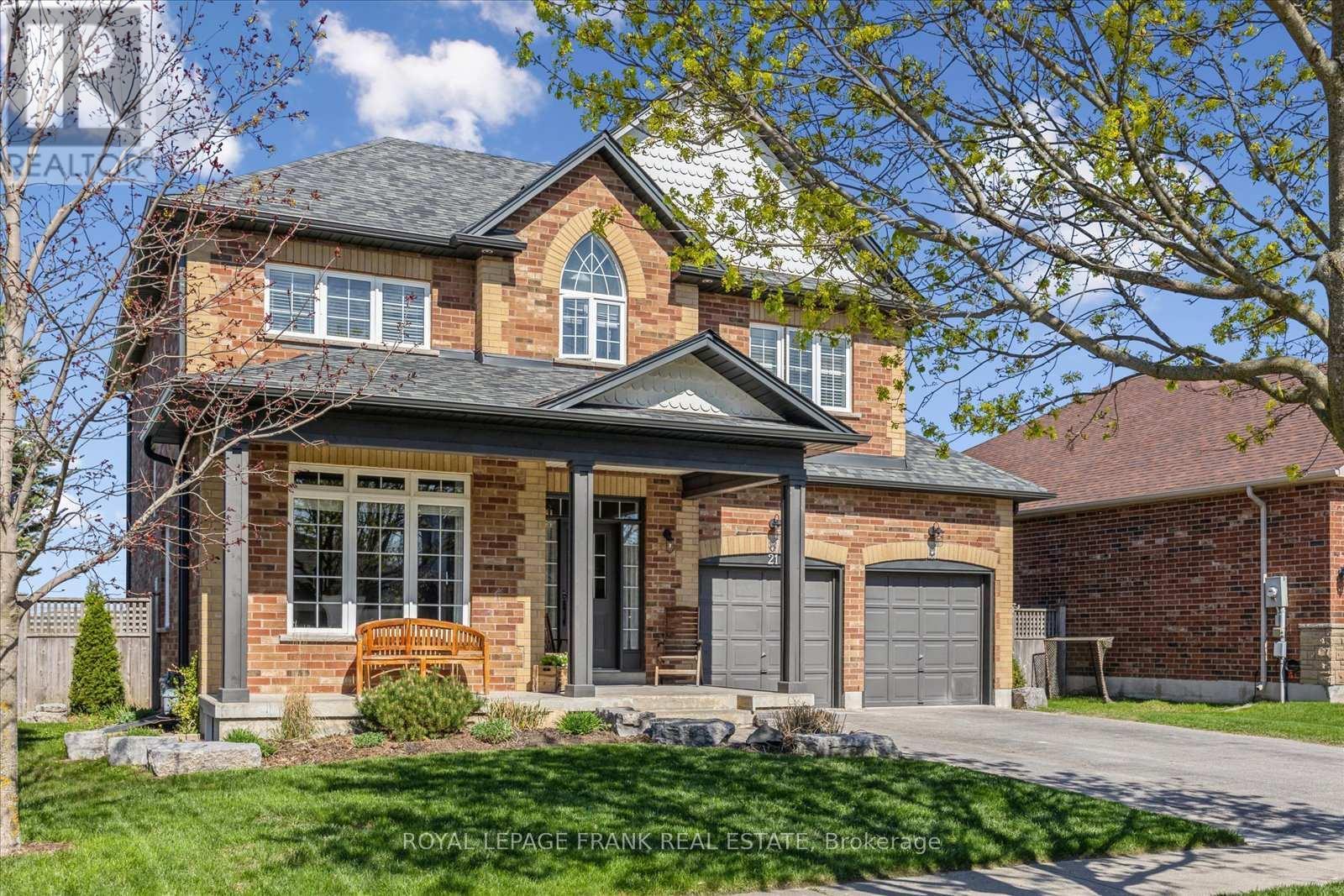
21 BROWNSCOMBE CRESCENT
Uxbridge, Ontario
Listing # N12139375
$1,449,900
4+1 Beds
/ 4 Baths
$1,449,900
21 BROWNSCOMBE CRESCENT Uxbridge, Ontario
Listing # N12139375
4+1 Beds
/ 4 Baths
2000 - 2500 FEETSQ
Nestled on a quiet crescent and backing onto scenic green space, this lovingly maintained and extensively renovated 2,472 sq ft family home is being offered by the original owners. Just 450 metres from both elementary and secondary schools, it's perfectly situated for growing families. The main floor welcomes you with warm hardwood floors and a thoughtfully designed layout. The kitchen features maple countertops, a concrete centre island, and an open-concept flow into the cozy family room highlighted by incredible countryside views. A formal dining room with a stylish board and batten accent wall, a practical office nook, and a convenient main-floor laundry room complete the space. Upstairs, the spacious primary suite boasts serene views of the green space, a walk-in closet, an additional double closet, and a fully renovated, spa-like 5-piece ensuite. Three more generously sized bedrooms all with double closets, offer ample space for family or guests. The finished basement is a true retreat, featuring a large recreation area with a bar, gym space, a second family room, a bedroom, and a full 3-piece bathroom ideal for entertaining or extended family stays. Enjoy peaceful evenings in the screened-in porch on the back deck, perfect for relaxing throughout spring, summer, and fall. Don't miss your chance to own this exceptional home in a family-friendly neighbourhood with unbeatable views and space to grow. Updates: topped up attic insulation and spray foam insulation in basement 2014, shingles 2018, maple counters and concrete island 2020, smoothed ceiling in kitchen and family room/potlights installed 2023, soffit, eaves and facia 2023, front hall tiled 2023, heat pump(furnace) 2024, engineered hardwood in basement 2024, primary ensuite 2025. Ensuite glass and some replacement window glass to be installed in next five weeks. (id:27)
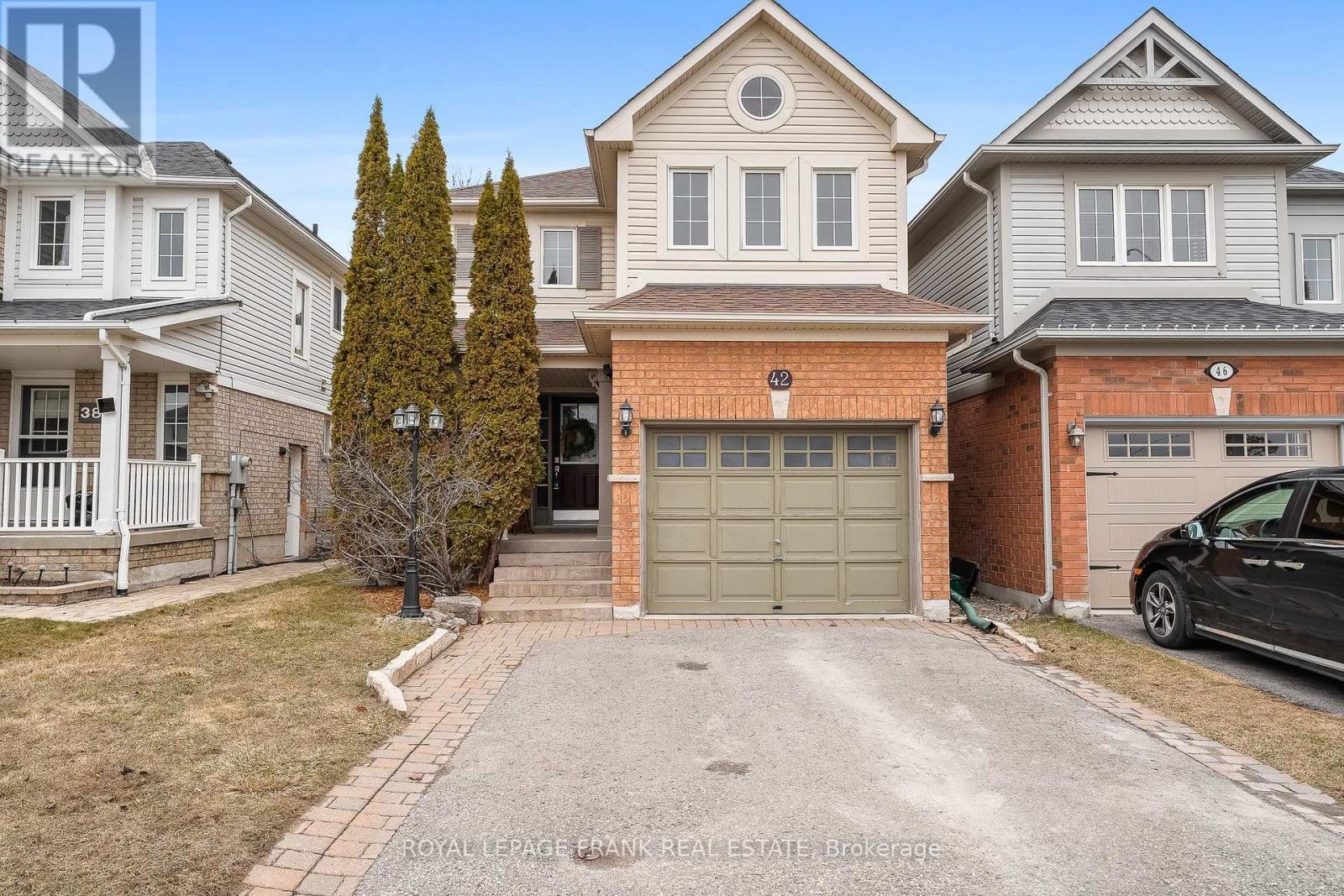
42 CHILDS COURT
Clarington (Bowmanville), Ontario
Listing # E12139323
$799,900
3 Beds
/ 3 Baths
$799,900
42 CHILDS COURT Clarington (Bowmanville), Ontario
Listing # E12139323
3 Beds
/ 3 Baths
1100 - 1500 FEETSQ
**Whole main floor, stairwell and upstairs hall freshly painted** Welcome to this beautifully cared-for 3-bedroom, 3-bathroom home, perfectly situated on a quiet court in Bowmanville. This inviting property offers a functional layout with spacious living areas, a well-appointed kitchen, and comfortable bedrooms designed for modern family living. Step outside to your private backyard oasis, where a covered deck provides the perfect setting for entertaining or relaxing year-round. Whether you're hosting summer barbecues or enjoying a peaceful morning coffee, this outdoor space is sure to impress. Located in a desirable neighborhood, this home is close to schools, parks, and all the conveniences of downtown Bowmanville. With its prime location and thoughtful features, this is a fantastic opportunity for families or anyone looking for a welcoming place to call home. Offers at anytime! ** This is a linked property.** (id:7525)
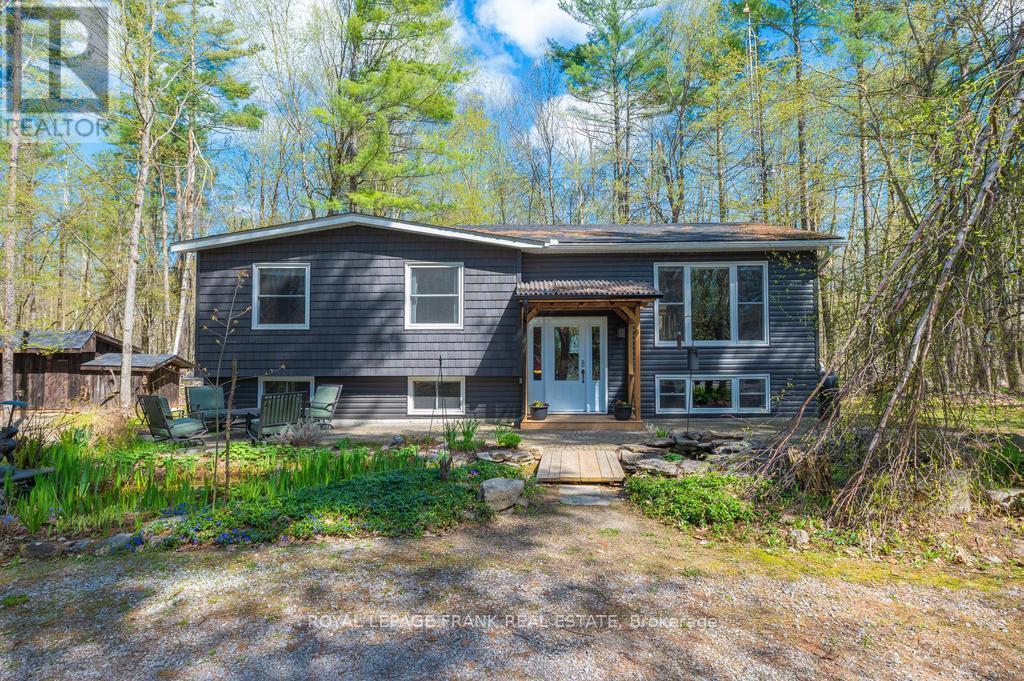
132 SUGARBUSH CRESCENT
Trent Lakes, Ontario
Listing # X12139267
$789,000
3 Beds
/ 2 Baths
$789,000
132 SUGARBUSH CRESCENT Trent Lakes, Ontario
Listing # X12139267
3 Beds
/ 2 Baths
2000 - 2500 FEETSQ
This lovely home is located in the popular Sugarbush area just a short drive from the town of Buckhorn. Nestled on 1.3 treed acres offering privacy, serenity and a pretty pond. The perfect escape from a long day. Featuring 3 bdrm, 2 baths, a finished lower level with separate entrance, woodstove and workshop. The fabulous custom kitchen is designed for functionality with an open layout, ample counter space and a variety of storage areas. The open floor plan flows nicely into the living room with bright windows and an efficient propane fireplace. There are lots of upgrades and 3 sources of heat making this charming home move in ready. Walk to a public access on Pigeon Lake for a swim or to drop your kayak in for a paddle. Located on a township road and school bus route. This is one home you don't want to miss. (id:7525)
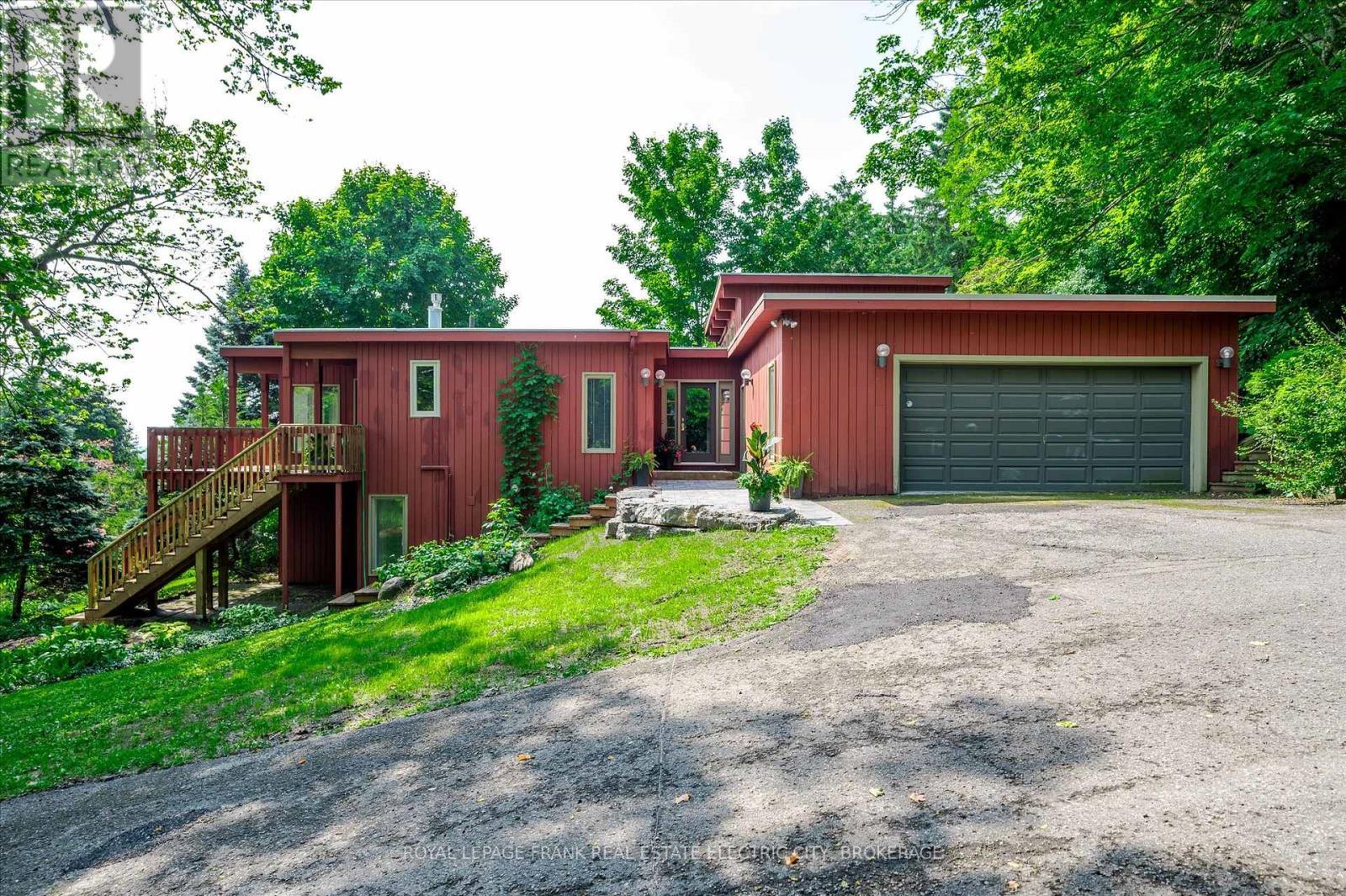
1 MONTAGUE COURT
Peterborough West (Central), Ontario
Listing # X12136776
$999,000
6 Beds
/ 2 Baths
$999,000
1 MONTAGUE COURT Peterborough West (Central), Ontario
Listing # X12136776
6 Beds
/ 2 Baths
1500 - 2000 FEETSQ
Enjoy living in your very own urban retreat with this truly unique home! Surrounded by mature trees, this custom-built California style mid-century gem offers a serene oasis in the heart of the city. Step inside to discover a beautiful open concept main floor with timber and beam ceilings and wall-to-wall windows and that provide stunning panoramic views of the cityscape, creating an airy and light-filled space perfect for relaxation and entertaining. This exceptional residence boasts four levels, a walk-out lower level and three additional levels above, ensuring every floor is bathed in natural light. The kitchen has been renovated with high-end finishes combining modern convenience while still complimenting the classic mid-century design. Not only does the main floor feature a large primary bedroom, there is an option for additional primary bedroom in the top floor. This space has a walkout to deck overlooking the treed backyard making this a retreat space to escape to in the home. A similar size room is just below this and would make a great additional family or games room with large windows and hardwood floors. The lower level features a convenient walk-out, presenting an ideal setup for a home business or the potential for an in-law suite. The possibilities are endless with this versatile space. Throughout the home, you'll find thoughtful improvements and restorations that maintain the character and elegance of the original design while incorporating modern comforts. This blend of old and new makes this home truly one of a kind in the city. With up to 6 bedrooms and 2 bathrooms, there is ample space for a growing family and visiting guests. Located in the desirable west end, this home is close to all amenities, including the hospital, schools, and the 115, ensuring that everything you need is just a stone's throw away. Don't miss the opportunity to own this mid-century masterpiece. Come experience the perfect balance of urban living and natural beauty! (id:27)
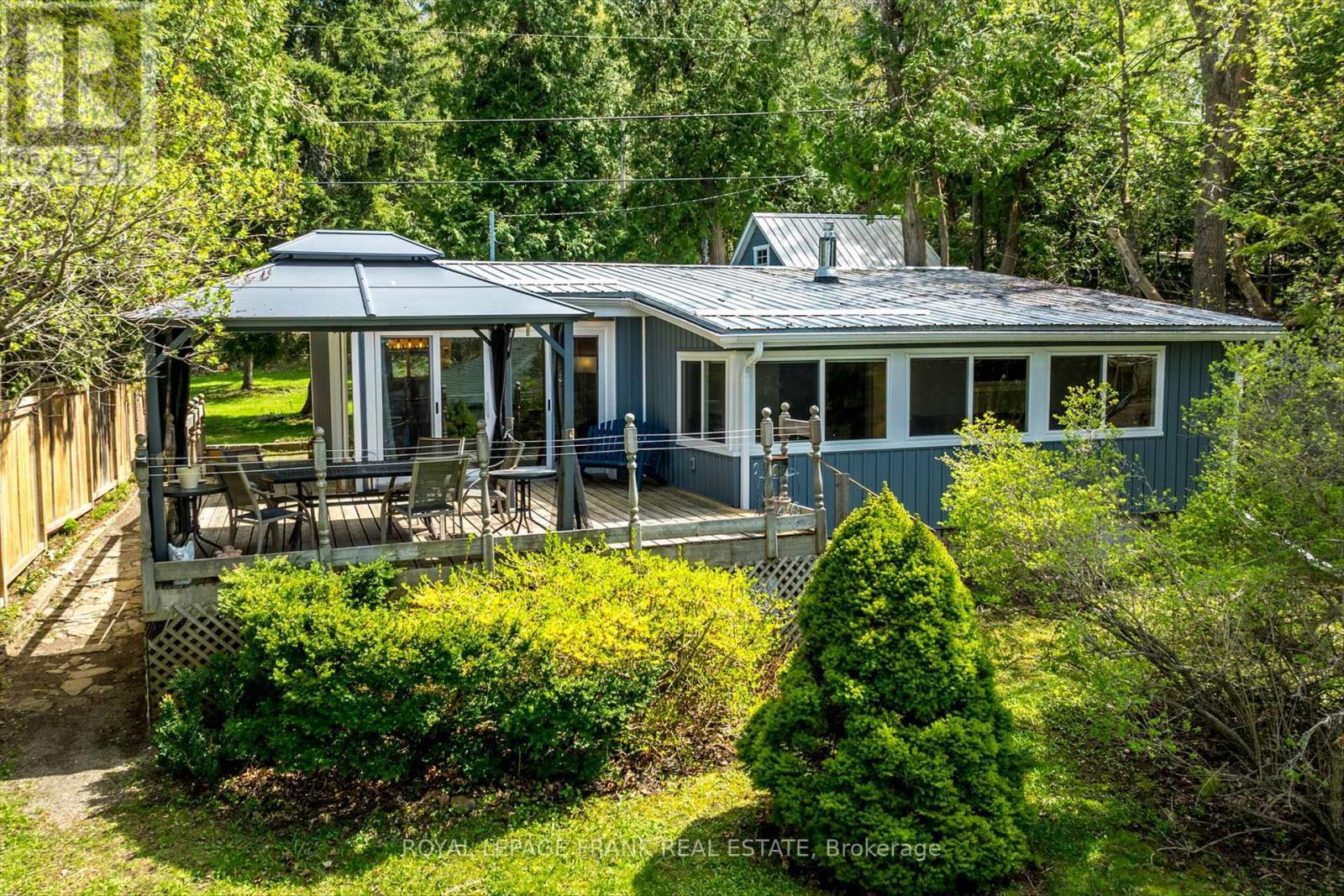
8 DAISY TRAIL
Kawartha Lakes (Dunsford), Ontario
Listing # X12136961
$634,900
3 Beds
/ 1 Baths
$634,900
8 DAISY TRAIL Kawartha Lakes (Dunsford), Ontario
Listing # X12136961
3 Beds
/ 1 Baths
1100 - 1500 FEETSQ
Rare offering 4 Season Cottage/Home with direct view of Sturgeon Lake, on a large 0.41 Acre lot. Conveniently located in the community of Cedar Glen Road midway between Lindsay and Bobcaygeon. This property is set back off of Cedar Glen Road on Daisy Lane which is situated such that you have open lake views of Sturgeon Lake. The easement protects this view, and the dock is on municipally owned waterfront directly across the road. The lease was paid for 5 years in the fall of 2023 ($150 per year) Excellent waterfront offering hard bottom, dive off the dock deep perfect sunset exposure. The 3 bedroom cottage also comes with a detached office/bunkie, and another building which back in the day "housed the teenagers!" Great Family compound with the cottage/home featuring vaulted ceilings open concept close to 1,100 sq. ft. of living area, walk out to the deck and gazebo to enjoy the summer breeze. Metal roof 2019, all new windows and doors 2021, vinyl siding, eaves, fascia and soffits 2021, new bunkie/office 2021, generator 2022, sump pump 2022 with new fridge, stove, washer and dryer 2023/2024. Heating is provided by a propane stove supplemented by baseboards. (id:27)
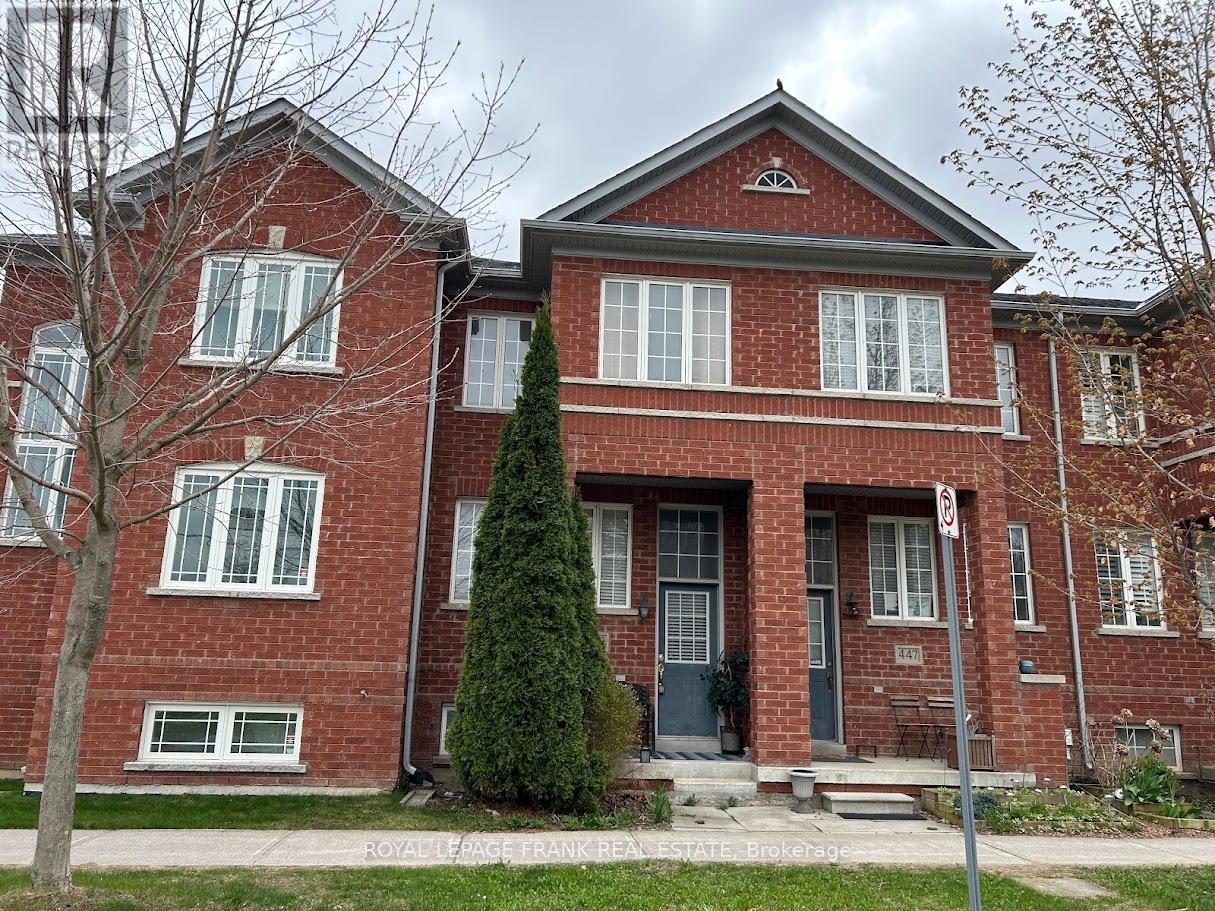
449 WHITE'S HILL AVENUE
Markham (Cornell), Ontario
Listing # N12137087
$699,000
2+1 Beds
/ 2 Baths
$699,000
449 WHITE'S HILL AVENUE Markham (Cornell), Ontario
Listing # N12137087
2+1 Beds
/ 2 Baths
1100 - 1500 FEETSQ
Terrific Opportunity to Purchase a Freehold, 2-Storey All Brick Townhome in the Heart of Cornell Village. 2+1 Bedrooms and 2 - 4pc Bathrooms. Lovely Main Floor Layout Includes Large Living and Dining Area. Spacious Eat-in Kitchen with Stainless Steel Appliances. Walkout to Deck and Access to Small Yard with Detached 1 Car Garage. 2nd Floor Offers a Generous Primary Bedroom with 2 Closets and Semi-Ensuite Access to Main Bathroom, Hallway Has an Office Area and Linen Closet, 2nd Guest Bedroom. Finished Basement Allows for a Bonus 3rd Bedroom with Double Closet (Doors Removed) and 2 Windows, 4pc Bathroom and Rec Room. Amazing Amenities Close By! Bus Stop Just Steps Away! Walk to Cornell Community Park & Centre. Markham Stouffville Hospital Close By. Mount Joy Go Train, Restaurants and Shops. Easy Access to 407. Recent Updates Include: Roof Reshingled on Home and Garage (2022); New AC (2023) (id:27)
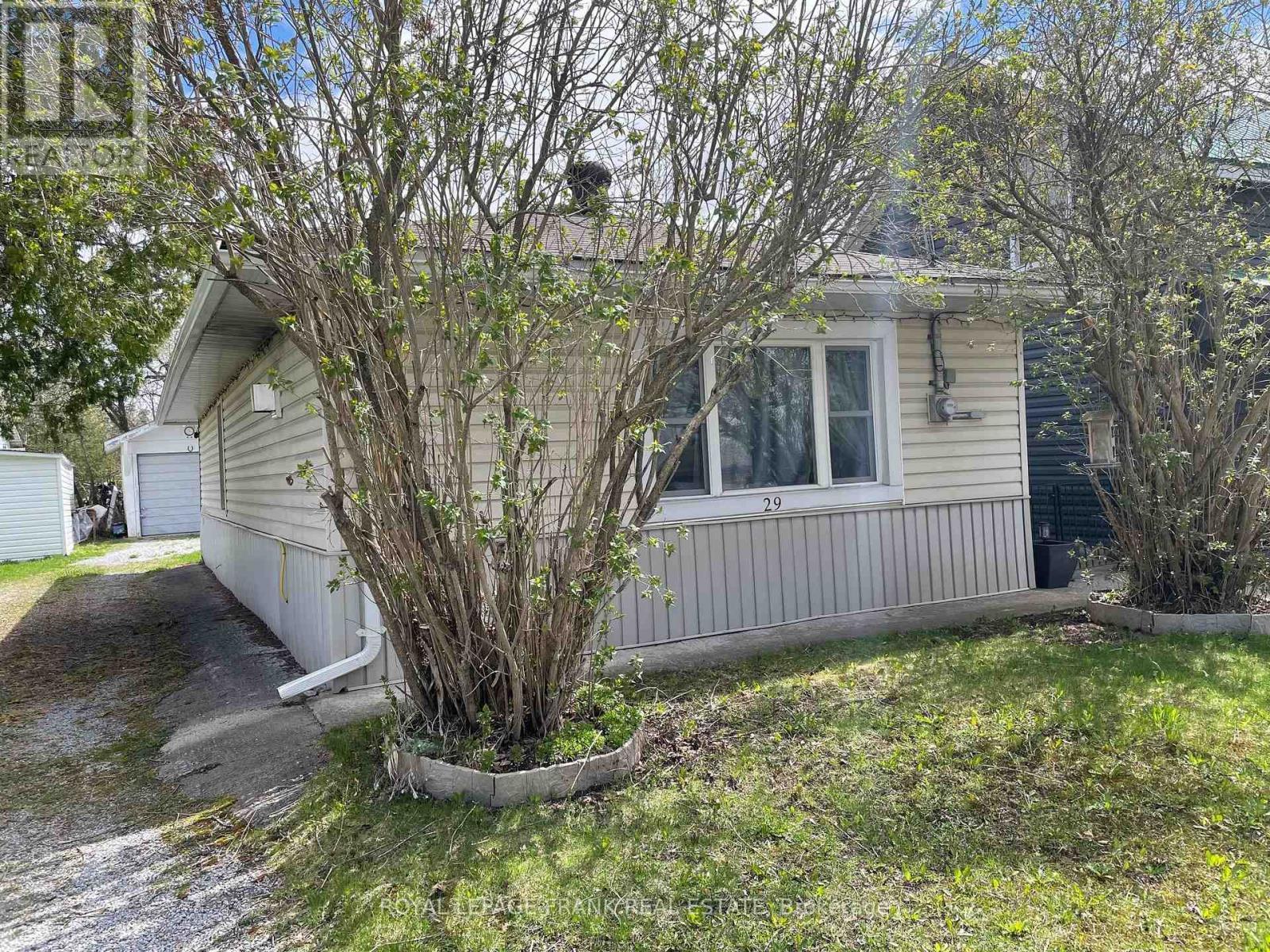
29 HEAD STREET
Kawartha Lakes (Bobcaygeon), Ontario
Listing # X12137309
$324,900
2 Beds
/ 1 Baths
$324,900
29 HEAD STREET Kawartha Lakes (Bobcaygeon), Ontario
Listing # X12137309
2 Beds
/ 1 Baths
700 - 1100 FEETSQ
Opportunity knocks with this 2 bedroom bungalow in the Heart of Bobcaygeon, just steps to a boat launch and downtown. Large fully fenced backyard with storage shed and ample room for a vegetable garden. Detached garage with hydro and private drive. Currently heated with propane fireplace in the living room. Property being sold with No Representation or warranties. (id:27)
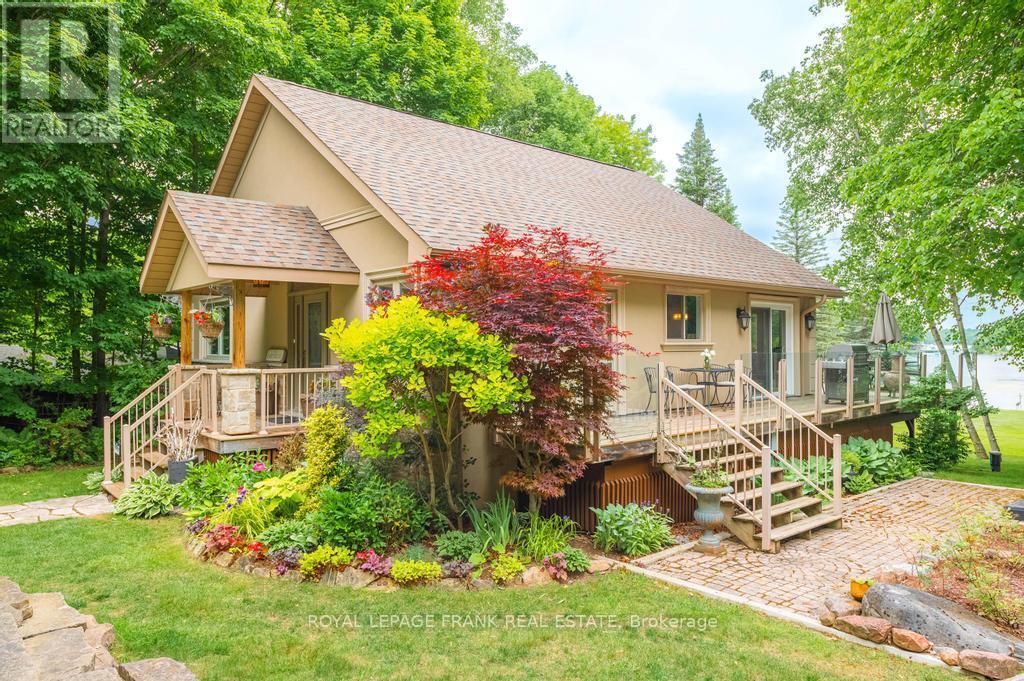
60 MYSTIC POINT ROAD
Trent Lakes, Ontario
Listing # X12137395
$1,750,000
1+2 Beds
/ 2 Baths
$1,750,000
60 MYSTIC POINT ROAD Trent Lakes, Ontario
Listing # X12137395
1+2 Beds
/ 2 Baths
1100 - 1500 FEETSQ
Come explore this stunning home in the highly sought-after Mystic Point area on Buckhorn Lake! The house is situated on a newly paved township road allowing easy year round access. This custom built house is complete with high end finishes throughout and features 3 bedrooms plus an office, 2 baths and a large open concept living and dining, The lower level features a gym area and sauna along with a large primary suite overlooking the lake. The property is beautifully landscaped featuring a variety of perennials. The deck has glass railings for a clear view of the lake. The garage is also built custom and can accommodate 4 cars or 2 cars and other equipment or toys. It contains approximately 15 feet of work bench built into the structure. There is a great swimming area right off the dock with shallow sandy bottom for children and a deeper section for swimmers. Enjoy the scenic views showcasing the natural beauty of the area, and enjoy kayaking and boating, while still only being 5 minutes from Buckhorn. This home is ideal for a family or anyone looking to enjoy the beauty of the Trent Severn. (id:27)
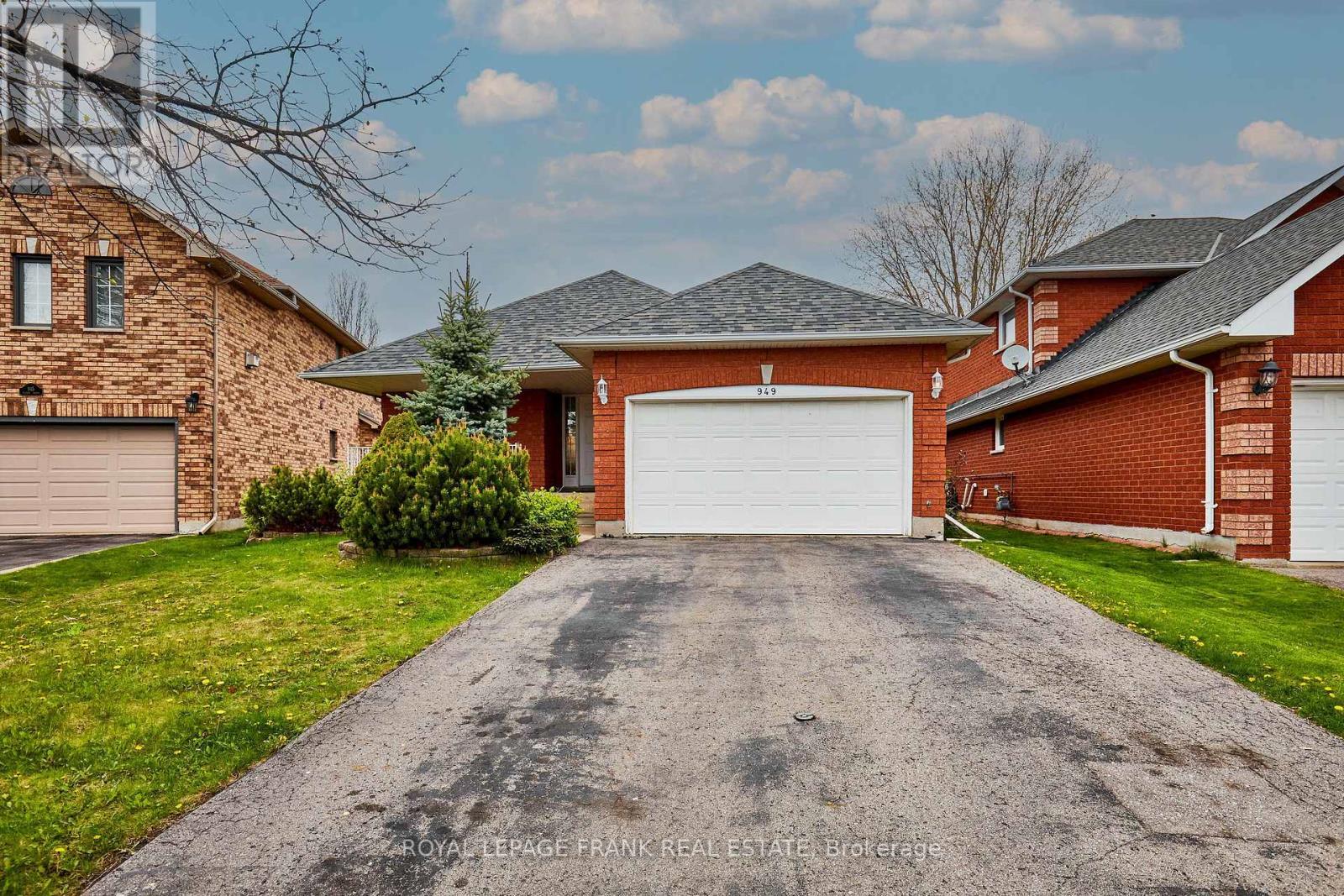
949 TILLISON AVENUE
Cobourg, Ontario
Listing # X12137442
$729,900
2+1 Beds
/ 3 Baths
$729,900
949 TILLISON AVENUE Cobourg, Ontario
Listing # X12137442
2+1 Beds
/ 3 Baths
700 - 1100 FEETSQ
Welcome to 949 Tillison Avenue A Beautiful Bungalow in Coveted Cobourg. Tucked away on a quiet court in one of Cobourgs most desirable neighbourhoods, this charming bungalow offers the perfect blend of comfort, convenience, and location. With 2 spacious bedrooms and 3 bathrooms, this well-maintained home features a bright and open layout ideal for families, retirees, or anyone looking to enjoy main-floor living. The home boasts a large attached 1.5 car garage, perfect for additional storage or workshop space. Step inside to discover a welcoming living and dining space, a well-appointed kitchen with an eat-in area, and a serene primary suite with its own ensuite bath. The finished basement adds even more living space, complete with a gas fireplace, an additional bedroom, full bathroom, and plenty of room for recreation or guests. Enjoy peaceful outdoor living on a quiet court just minutes from the Cobourg Hospital, Highway 401, scenic walking trails, and the renowned Cobourg Beach. This is a rare opportunity to own a move-in-ready home in a prime location with all the amenities close at hand. Don't miss your chance to call this inviting bungalow your new home! (id:27)
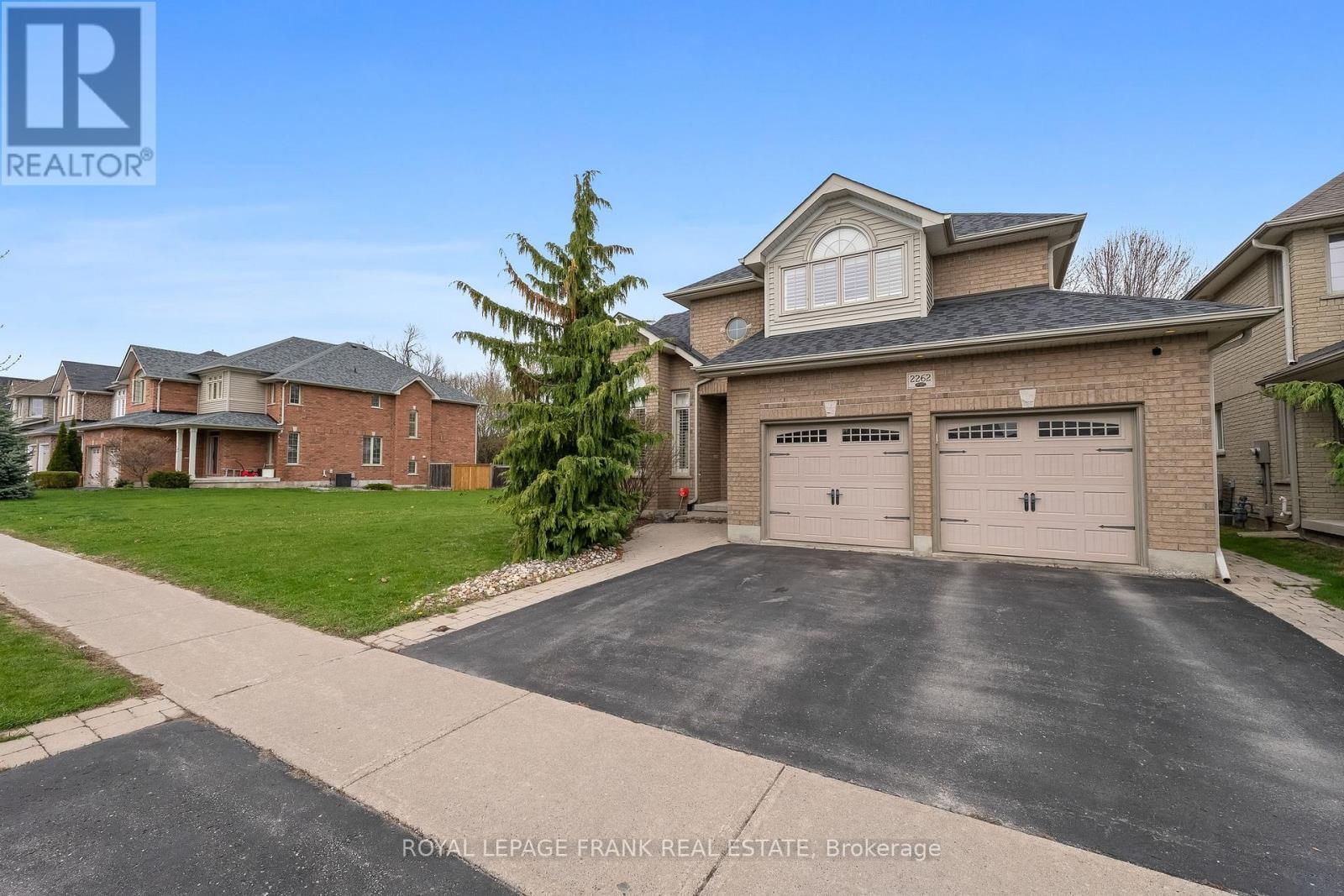
2262 PINDAR CRESCENT
Oshawa (Kedron), Ontario
Listing # E12136144
$1,269,000
3+1 Beds
/ 5 Baths
$1,269,000
2262 PINDAR CRESCENT Oshawa (Kedron), Ontario
Listing # E12136144
3+1 Beds
/ 5 Baths
2500 - 3000 FEETSQ
Stunning Family Home On A PREMIUM Lot In The Kedron Community Backing On To Golf Course!! Amazing Quality, This Jeffrey Home Is Originally A 4 Bedroom Model, Built As A 3 Bedroom, Comes With 2 Large Primary Bedrooms, 4 Full Bathrooms (5 Total Including Powder Room) And Much More!! Featuring A Bright Open Main Floor Layout With 9 Foot Ceilings, Formal Living, Dining & Family Rooms. Spacious Kitchen With Loads Of Cupboards, Stainless Steel Appliances, Pantry & Breakfast Bar. Cozy Gas Fireplace In Family Room Overlooking A Gorgeous Oasis Backing On To The 3rd Hole!! Walk Out To The Large Composite Deck, Hot Tub, Lush Trees & Spend The Warm Summer Days Hanging Out In The Saltwater Inground Pool. Enjoy The Convenience Of Main Floor Laundry & Access To Double Car Garage. This Home Offers Space For The Entire Family Inside & Out. Finished Basement With Large Rec Room, Bedroom and Full Bath. Lots Of Storage!! Sought After Location, Surrounded By Schools, Parks, Trails. Close To Highway 407, Costco, Transit, Golf Course, All Local Amenities!! (id:27)
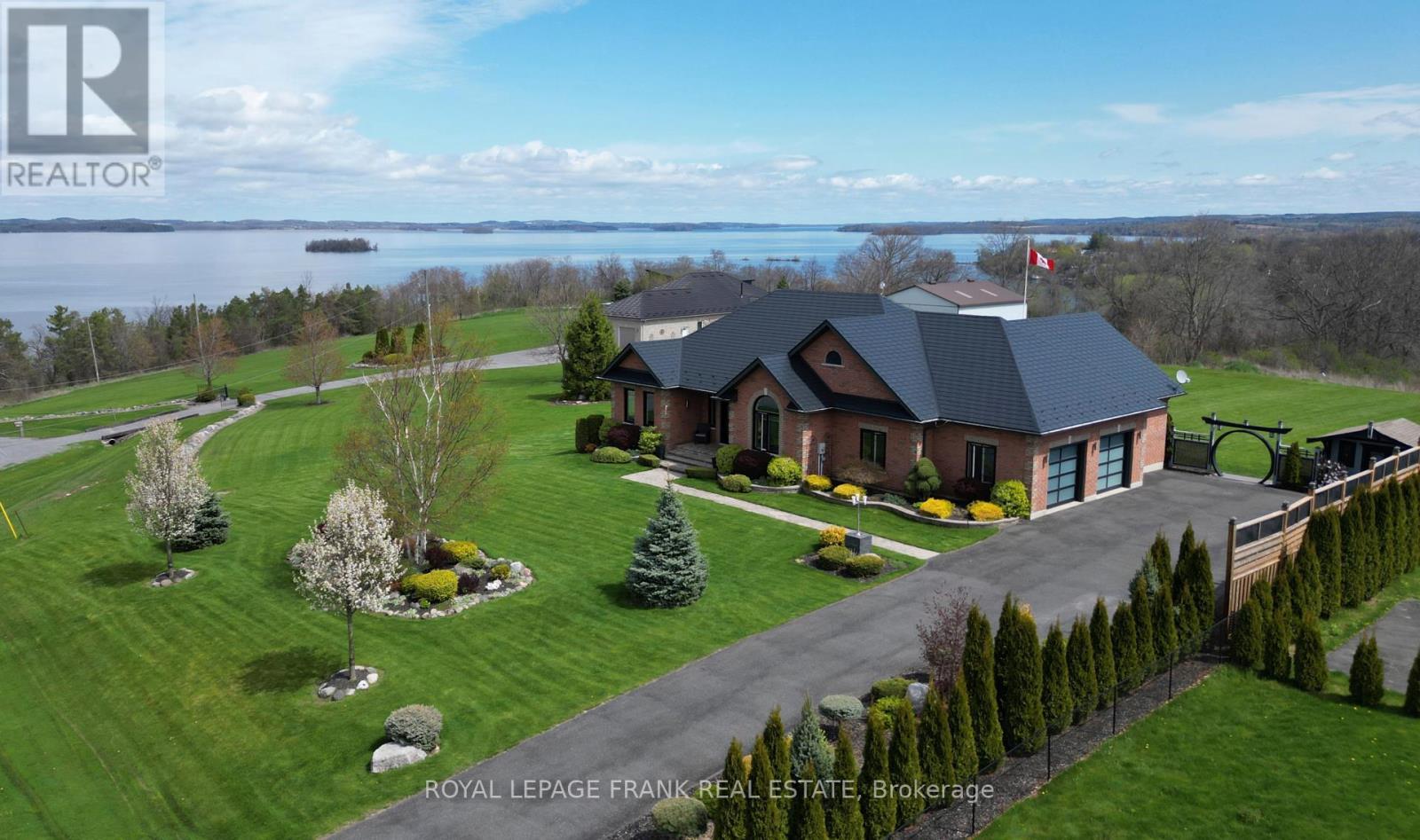
5387 SUTTER CREEK DRIVE
Hamilton Township, Ontario
Listing # X12135253
$1,359,000
2+1 Beds
/ 2 Baths
$1,359,000
5387 SUTTER CREEK DRIVE Hamilton Township, Ontario
Listing # X12135253
2+1 Beds
/ 2 Baths
2000 - 2500 FEETSQ
Welcome to 5387 Sutter Creek Dr. where pride of ownership abounds and no expense has been spared. Every corner of this incredible 2007 Brick home reflects exquisite taste and craftsmanship. Nothing to do but move in and enjoy. If you have been looking for high end finishes, top quality upgrades, in a classic all brick maintenance free bungalow on a premium lot featuring spectacular panoramic lake views, your search is over. This 2+1 bedroom executive home offers approx. 3200 sqft. of finished living space with comfort and style at every turn from the engineered oak flooring and designer tile choices to sparkling light fixtures and sconces. All top quality and simply stunning! Only 20 minutes from Cobourg & 30 minutes from the 407 you will enjoy your drive home through the Northumberland countryside catching glimpses of the lake as you go and then finally past the horses at the bottom of your road. You will feel your stresses drifting away as you approach and then vanish when you see your exclusive & clear lakeview from your stunning front entrance landing. In summer open the windows and enjoy the cooling lake breezes. As fall and winter approaches bask in the warmth of the gorgeous living room fireplace. The furnace may never come on. Whether you are indoors or outdoors enjoy a wonderful view of Rice Lake all year round from any of the various vantage points. Relax and meditate by the fish pond or gather friends and family around the Fire pit. The den can be converted back to provide a 3rd main floor bedroom. The spacious two car garage, which currently serves as an awesome man cave, offers tons of storage space while the California style doors offer an impressive touch of style and natural light. Nothing has been overlooked. Even the roof is the best there is. Your investment is protected with Aluminum Interlock Slates that come with a 50 year warranty. Come and experience this incredible opportunity. Please see the Virtual tour for more photos! (id:7525)
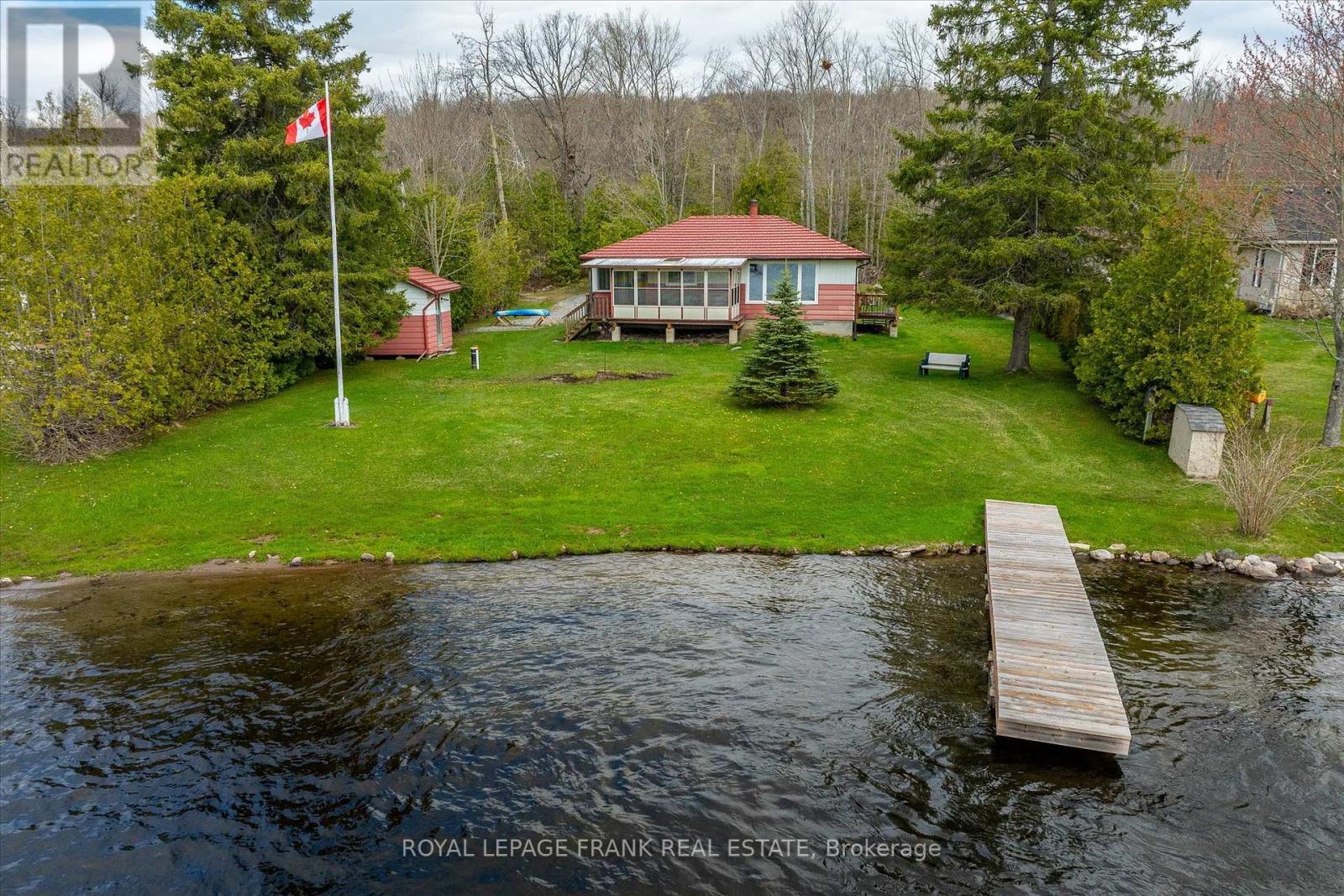
2 FIRE ROUTE 13
Trent Lakes, Ontario
Listing # X12133422
$720,000
3 Beds
/ 1 Baths
$720,000
2 FIRE ROUTE 13 Trent Lakes, Ontario
Listing # X12133422
3 Beds
/ 1 Baths
700 - 1100 FEETSQ
Fabulous Lower Buckhorn Lake! This updated family cottage is move-in ready for you to enjoy summer living at its best. Over $100,000 in upgrades since 2016 include new well (2021), septic (2022), 100 amp breaker panel, new propane furnace and air conditioner (fall 2024), newer triple pane windows through-out except sunroom, foundation 2016, spray foam insulation (2023), and more. Property offers a bunkie for extra guests, single car garage for storage of your toys and seasonal furniture. This cozy cottage, 4 season home sits on a 82x259.84 foot lot with 82 foot water frontage. Enjoy lakeside living close to all the amenities the towns of Buckhorn and Lakefield offer. (id:27)

