Listings
All fields with an asterisk (*) are mandatory.
Invalid email address.
The security code entered does not match.
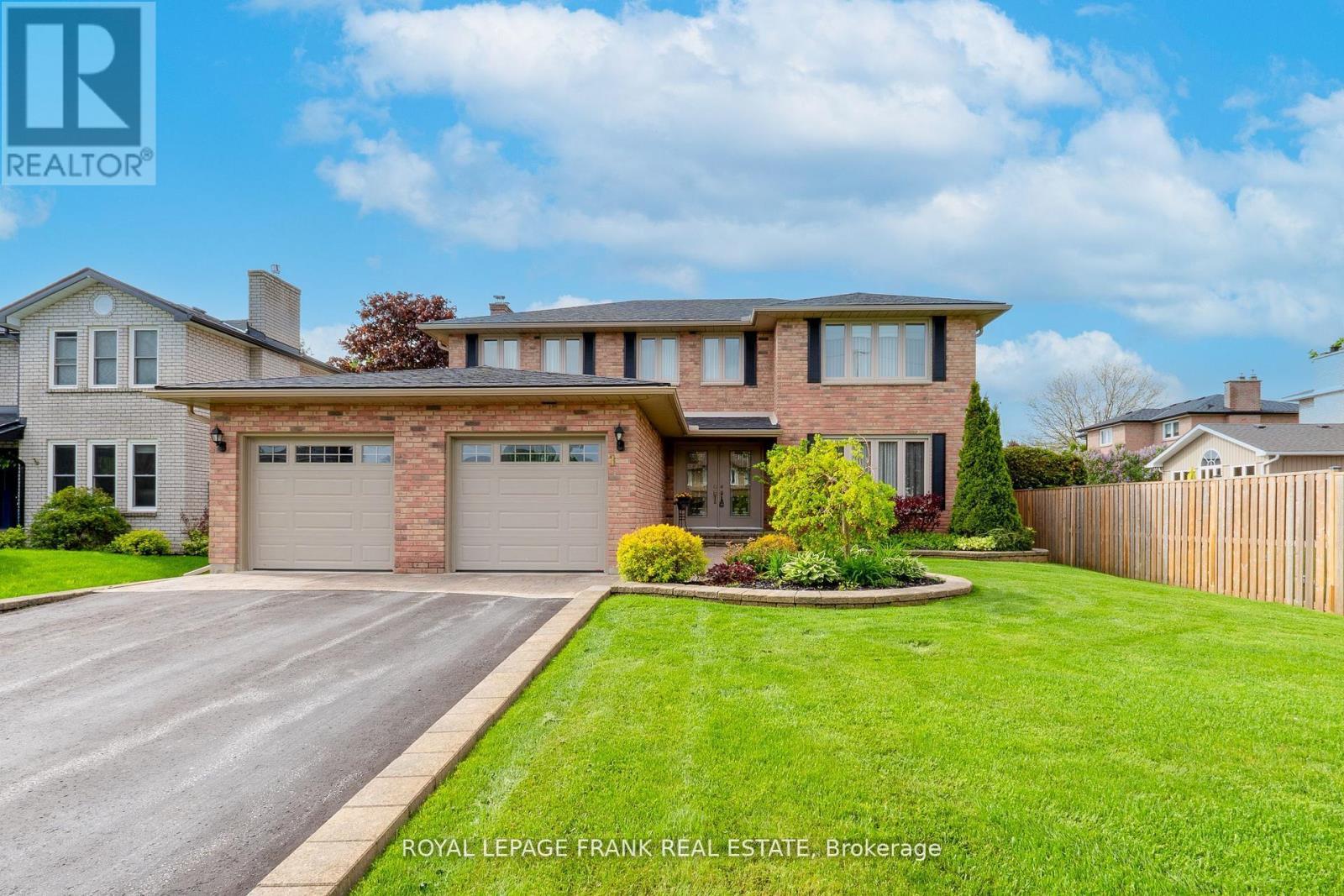
1 DUNSFORD COURT
Kawartha Lakes (Lindsay), Ontario
Listing # X12268097
$849,999
4+1 Beds
/ 4 Baths
$849,999
1 DUNSFORD COURT Kawartha Lakes (Lindsay), Ontario
Listing # X12268097
4+1 Beds
/ 4 Baths
2500 - 3000 FEETSQ
One Dunsford Court, Lindsay..."One Look, One Love - Dunsford Court is Your Perfect Number One." Step through the double doors of this substantial 4+1-bedroom 4-bath executive home & be greeted by a blend of refinement & comfort... the perfect family residence & entertainer's delight. A signature address on a beautiful treed & landscaped 60 X 200 ft lot, tucked away on a peaceful court. Luxury kitchen renovation with twice the normal cupboards & countertop space, quartz island & all the bells n' whistles. You'll love the spacious eat-in sitting area with three cheerful window exposures overlooking the expansive backyard landscape, lawns & perennial gardens. Oversized patio door to an expansive stone patio designed with entertaining in mind. Enjoy the glow of the gas fireplace from the cozy family room, located right off the kitchen. Yes, nice formal dining room with 8 -1/2 ft. ceiling. An elegant, curved stair case leads you to 3 generous bedrooms plus one huge main bedroom with remodeled ensuite w/ heated floors, his/hers sinks, gorgeous stall shower & walk in closet. The lower level includes a pool table room, recreation room with wet bar, bar fridge, extra bedroom, & bath. This home is sparkling clean & lovingly maintained to the nines with lots of little extras. New roof & new garage doors 2024 and plenty more features listed on our feature sheet. Ready to Say 'I Do' to Your Dream Home? This may be Your Perfect One and Only. Furnace (2013), Powder Room Main Floor (2013), Shingles (2024), Windows (2012), Garage Doors (2024), Kitchen (2009) Ensuite Bath (2011), 4Pc Upper Bath (2015) (id:27)
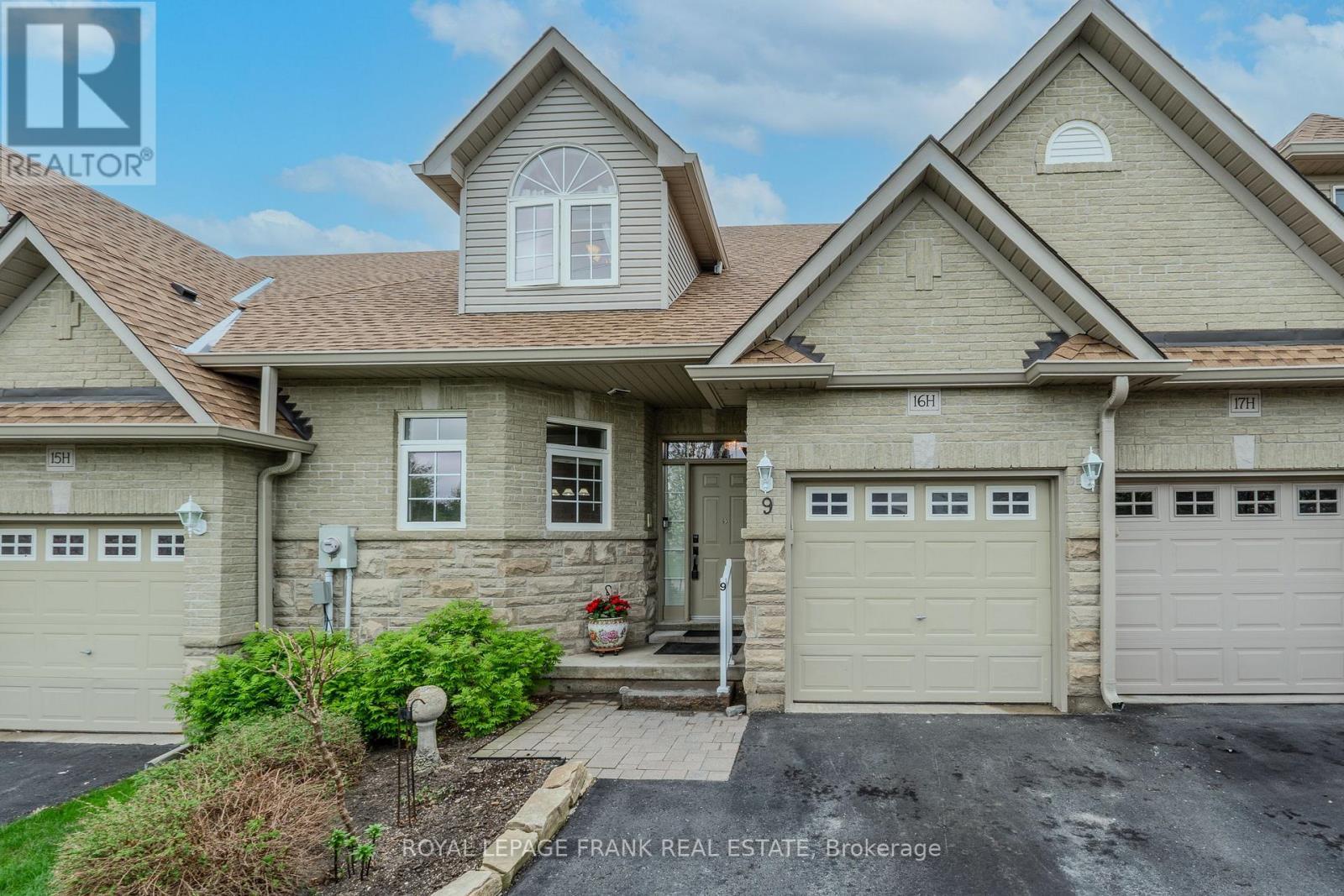
9 EGLINGTON STREET
Kawartha Lakes (Lindsay), Ontario
Listing # X12147941
$629,900
2 Beds
/ 4 Baths
$629,900
9 EGLINGTON STREET Kawartha Lakes (Lindsay), Ontario
Listing # X12147941
2 Beds
/ 4 Baths
1600 - 1799 FEETSQ
Waterfront Community Bungaloft Condo... Plus Wonderful Clubhouse/Rec Centre Boasting Indoor Pool & Roof Top Patio w/ Beautiful Riverside Views. Fabulous open design with vaulted ceiling, elegant halfmoon window, mantled corner fireplace & a natural extension to a large deck for all your sunning, grilling & dining pleasure. Enjoy complete one floor living w/ large principal br. & full ensuite w/ the added versatility of an amazing loft area w/ full bath & walk-in closet. Lots of upgrades: newer countertops, upgraded baths, full basement w/ recently finished big L shaped rec rm & 3 pc bath. No Exterior Maintenance! Lawn, landscaping, window cleaning & snow shoveled right to your doorstep. Boat slips & RV parking available. Pet Friendly! (id:7525)
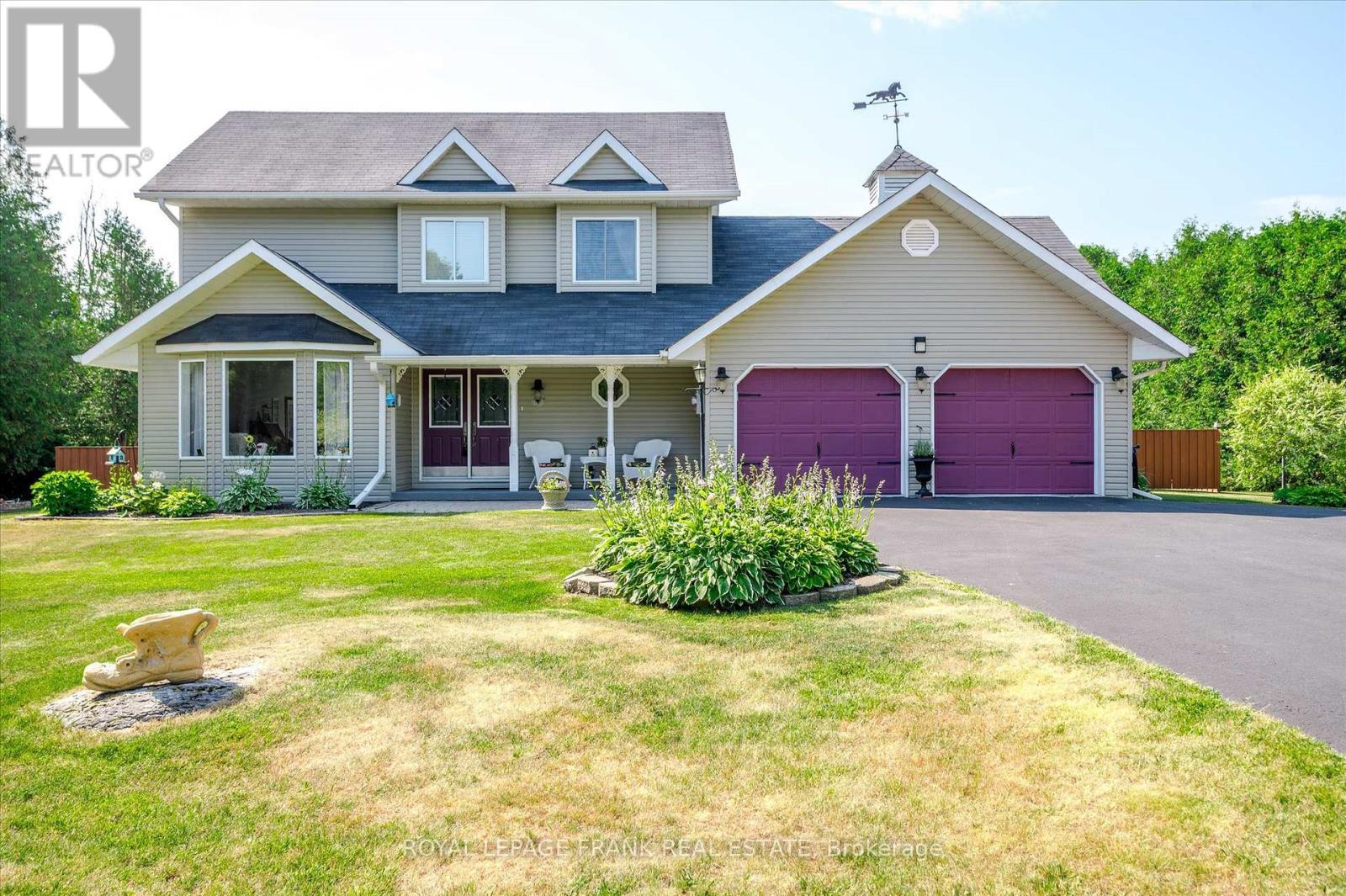
229 LONSBERRY LANE
Douro-Dummer, Ontario
Listing # X12279590
$999,500
3 Beds
/ 4 Baths
$999,500
229 LONSBERRY LANE Douro-Dummer, Ontario
Listing # X12279590
3 Beds
/ 4 Baths
1500 - 2000 FEETSQ
Welcome to 229 Lonsberry Lane, an exceptional 2-storey home nestled on 2.55 beautifully landscaped acres at the end of a quiet cul-de-sac in the charming town of Warsaw, just 25 minutes from Peterborough. Meticulously maintained inside and out, this inviting home offers the perfect blend of space, privacy, and comfort. The main floor features a bright living room, formal dining room, spacious kitchen, and cozy family room ideal for entertaining or everyday family living. A convenient main floor laundry room and sliding doors lead to the backyard oasis, making outdoor enjoyment effortless. Upstairs, the primary suite serves as a peaceful retreat with a walk-in closet and private ensuite bath. Two additional generously sized bedrooms and a second 4-piece bath provide plenty of space for family or guests. The finished basement expands your living space with a large family room, a den, a wine cellar, and an additional full bathroom perfect for extended family, guests, or hobbies. Step outside and experience true resort-style living. The expansive deck overlooks an in-ground saltwater pool surrounded by lush lawn and beautifully landscaped gardens. A charming pool house offers flexibility as a change space, art studio, or private yoga retreat. A separate workshop shed is ideal for tools and outdoor projects. Located just minutes from the scenic trails and limestone caves of Warsaw Caves Conservation Area, this property offers a peaceful lifestyle with access to nature and outdoor recreation perfect for families, creatives, or anyone looking to unwind in a tranquil setting while staying close to city conveniences. Don't miss this rare opportunity to own a meticulously cared-for home in a quiet, welcoming community. (id:27)
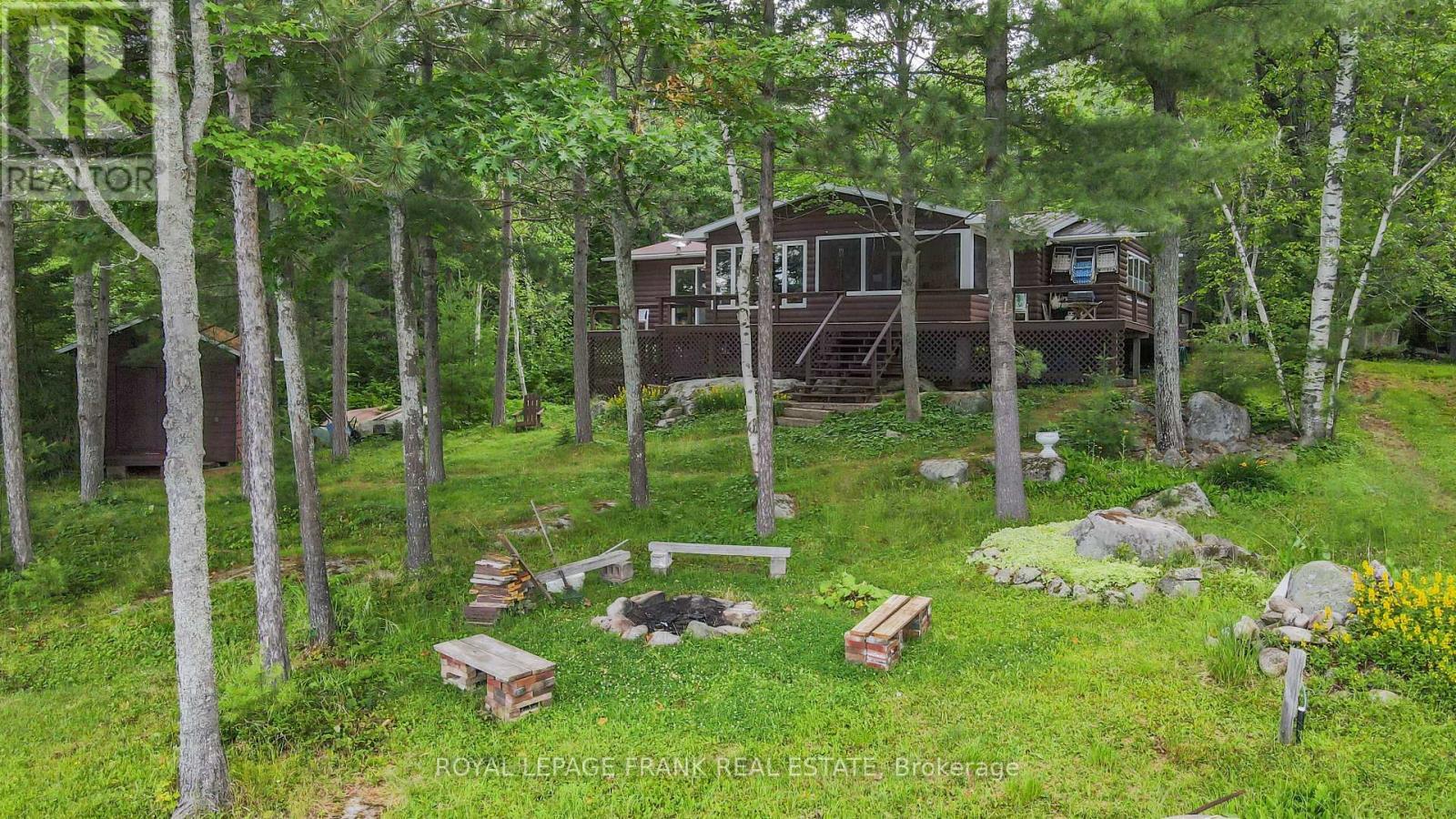
2160 E HARTSMERE ROAD
Addington Highlands (Addington Highlands), Ontario
Listing # X12278884
$749,900
4 Beds
/ 1 Baths
$749,900
2160 E HARTSMERE ROAD Addington Highlands (Addington Highlands), Ontario
Listing # X12278884
4 Beds
/ 1 Baths
1100 - 1500 FEETSQ
Leave the city behind & make memories at the tranquil northern arm of glorious Weslemkoon Lake. Well built & impeccably maintained, this 4 season cottage is nestled in the trees with an exceptionally private lot, adjacent to crown land and one of the rare 'road access' properties on the lake. Light pours through the windows & warm wood finishes create a welcoming atmosphere. 4 bedrooms & the charming, screened porch provide ample space for hosting family & friends. Enjoy morning coffee, sunset cocktails or relax with a book on the generous deck just steps from the water. A gentle slope leads to the dock, sandy beach and 210' of crystal clear shoreline. Whether gathering around the fire, casting a line, paddling the pristine water through sleepy coves, or stargazing under unspoiled skies, this is where rugged elegance meets raw wilderness to create the quintessential cottage experience. Benefit from this turnkey vintage '69 offering, the original owners are ready to pass the torch. (id:27)
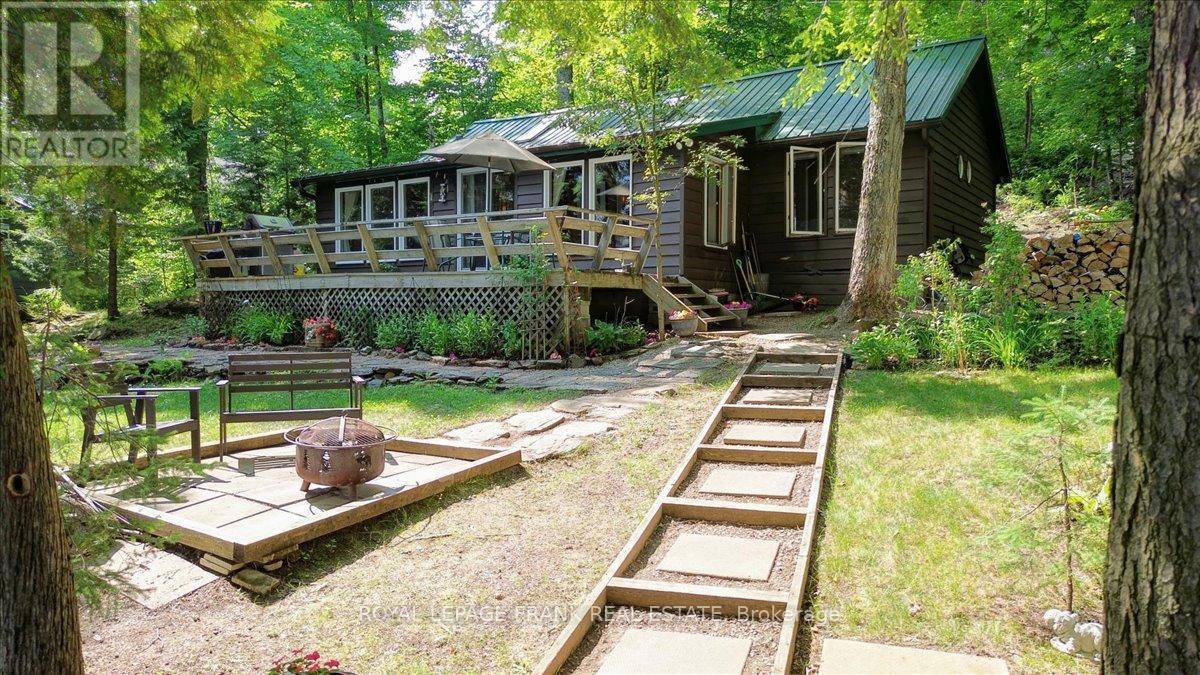
48 BAY VIEW LANE
Tudor and Cashel (Tudor Ward), Ontario
Listing # X12277304
$759,900
3 Beds
/ 1 Baths
$759,900
48 BAY VIEW LANE Tudor and Cashel (Tudor Ward), Ontario
Listing # X12277304
3 Beds
/ 1 Baths
700 - 1100 FEETSQ
STEENBURG LAKE: Only good vibes surround this well-loved, family-owned cottage on Steenburg Lake, cherished for the past 38 years. This property has beautiful, clean, south-facing waterfront with approximately 6 feet of depth off the crib dock, perfect for diving. You'll find many picturesque spots around the property to sit, relax, and take in the peaceful lake views. Inside, the cottage features three bedrooms and a full bathroom. The open-concept living, kitchen, and dining area is perfect for quality time with family and friends. Additionally, there's a beautiful enclosed sunroom, ideal for games, reading, or as a bonus sleeping area - all with gorgeous maple floors . During the "shoulder" seasons, you'll appreciate the programmable propane fireplace (2021 with 2600 BTU). The property's value is further enhanced by its block foundation, two great storage buildings, and year-round access. Steenburg Lake was originally settled in the early 1900s and is about 281 hectares in size with a maximum depth of approximately 20 meters, located about a half hour south of Bancroft. The lake offers cottage association events, great swimming, boating and fishing for Large Mouth Bass, Small Mouth Bass, Splake and more. You can't help but feel relaxed and at peace as soon as you arrive, so come add to the history of this lovely lake that will capture your heart and quickly become your favourite place on earth. Your dream of finally owning a little piece of paradise is waiting for you, come see! (id:27)
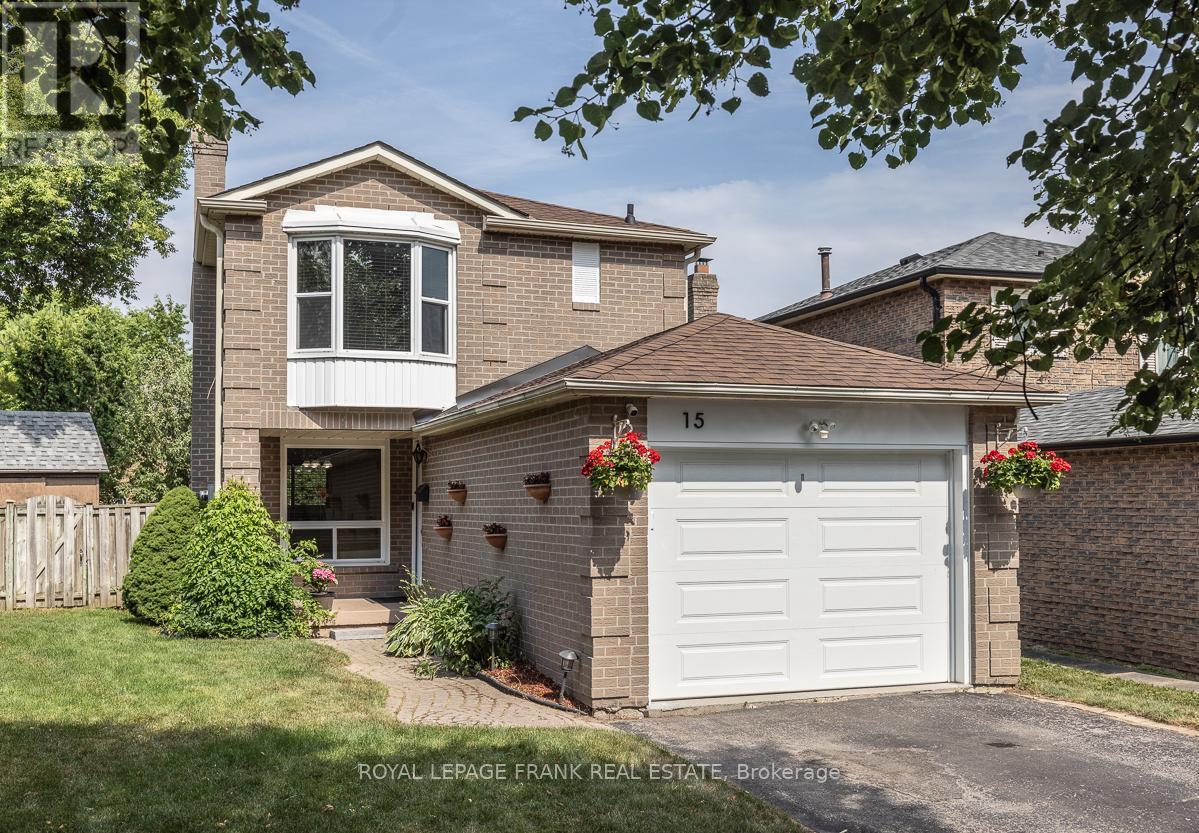
15 RADFORD DRIVE
Ajax (Central West), Ontario
Listing # E12277339
$749,000
3 Beds
/ 2 Baths
$749,000
15 RADFORD DRIVE Ajax (Central West), Ontario
Listing # E12277339
3 Beds
/ 2 Baths
700 - 1100 FEETSQ
Welcome to 15 Radford Drive, located in the desirable Westney Heights neighbourhood of Ajax. This well-maintained and beautifully updated home features 3 well-appointed bedrooms and 2 modern bathrooms, offering comfort and functionality for everyday living. The main floor has been freshly painted (2024) and showcases new, consistent flooring throughout (2024), creating a cohesive and inviting space. The renovated kitchen (2024) boasts sleek quartz countertops and all-new cabinetry with thoughtful features, including hidden bottom drawers, a built-in spice rack, and dedicated pot and pan storage combining style with smart design. The bright and welcoming living room features a cozy fireplace, perfect for relaxing evenings at home. Both bathrooms were fully updated in 2024 with quality finishes. The fully finished basement provides the perfect family rec room, ideal for movie nights, a kids play space, or a home office. Situated on a generously sized pie-shaped lot, the home offers a very large fully fenced backyard offering excellent privacy, perfect for outdoor enjoyment. Conveniently located close to schools, a community centre, shopping, and public transit, with easy access to Highway 401 and the Ajax GO Station, this move-in ready home is the perfect blend of style, comfort, and location. (id:27)
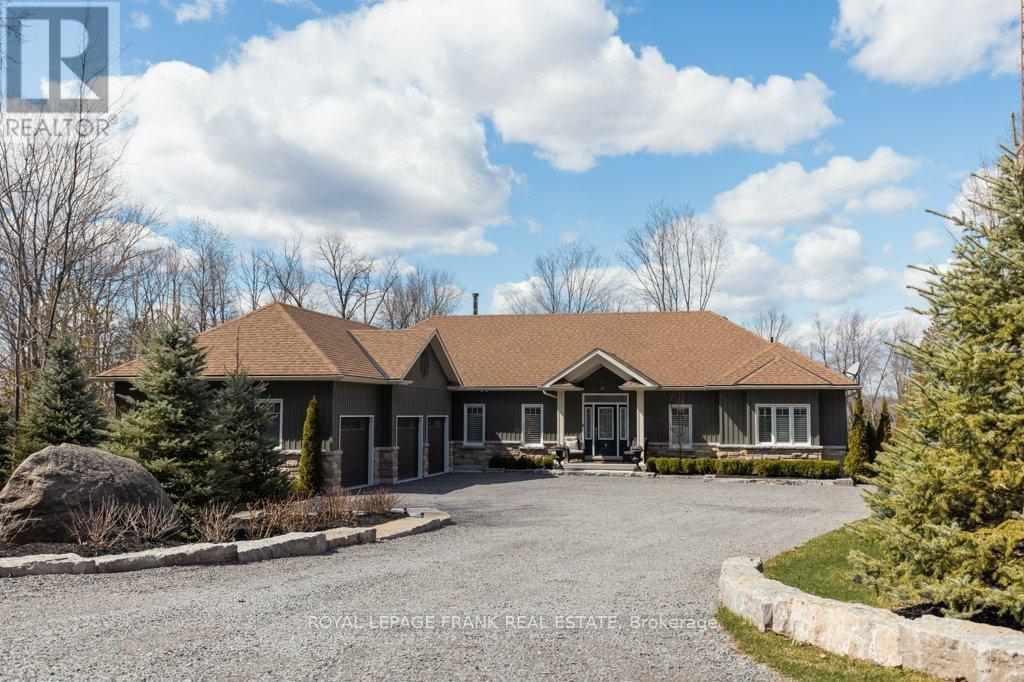
334 SANDY BAY ROAD
Alnwick/Haldimand, Ontario
Listing # X12277146
$1,999,900
2+2 Beds
/ 4 Baths
$1,999,900
334 SANDY BAY ROAD Alnwick/Haldimand, Ontario
Listing # X12277146
2+2 Beds
/ 4 Baths
2500 - 3000 FEETSQ
Looking for a waterfront estate? Then look no further. This truly elegant custom home on 2+ acres of property enjoys privacy, expansive water views, glorious sunsets, 178 ft of hard packed sandy waterfront and multiple outdoor living spaces perfect for entertaining. The well thought out, spacious layout allows for large gatherings or cozy private moments. Enjoy a fully equipped kitchen and a service kitchen on the lower level, which opens to the expansive Rec Room with its wood burning fireplace and walk outs to the patio, hot tub and fire pit. There are 4 spacious bedrooms (3 with ensuites!), a sunroom overlooking the lake, a separate office when you work from home, and a main floor laundry room with access to the attached 3 car garage (plenty of room for both cars and boats). Speaking of boats, you're on the Trent System which offer miles and miles of boating pleasure, and great fishing, right from your dock! All of this and you're only 10 minutes from Hastings (banking, shopping, restaurants and more) AND less than 90 minutes from the GTA! Come and see how great life on the lake can be! (id:7525)
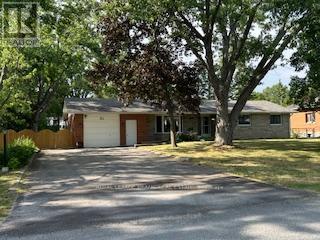
654 MYSTIC CRESCENT
Selwyn, Ontario
Listing # X12276809
$699,900
2+1 Beds
/ 3 Baths
$699,900
654 MYSTIC CRESCENT Selwyn, Ontario
Listing # X12276809
2+1 Beds
/ 3 Baths
1100 - 1500 FEETSQ
A nicely maintained ranch style bungalow on a quiet street in lovely Ennismore. Convenient location to many amenities. Great curb appeal with this spacious brick and stone home. Approximately 1435 square feet on main floor with attached 1.5 car garage with entrance into the homes basement a great feature. Hardwood floors throughout most of the main floor. Gas fireplace in living room. Lovely main floor family room overlooking private backyard with sliding door walkout to deck pool area. Primary bedroom has 2pc ensuite. Huge recreation room downstairs with brick fireplace and woodstove insert. Large 3rd bedroom and 3pc bath downstairs as well. Utility room with storage and original laundry hookups. At present time the laundry is conveniently located in the closet on the main floor with stacking washer/dryer unit. Large yard has older 16 x 30 inground pool, maintained by a local company Splash Pool Spa, currently being topped up monthly. Immediate possession available. Home being sold in "As Is" condition. Septic Tank Pumped June 2022. (id:7525)
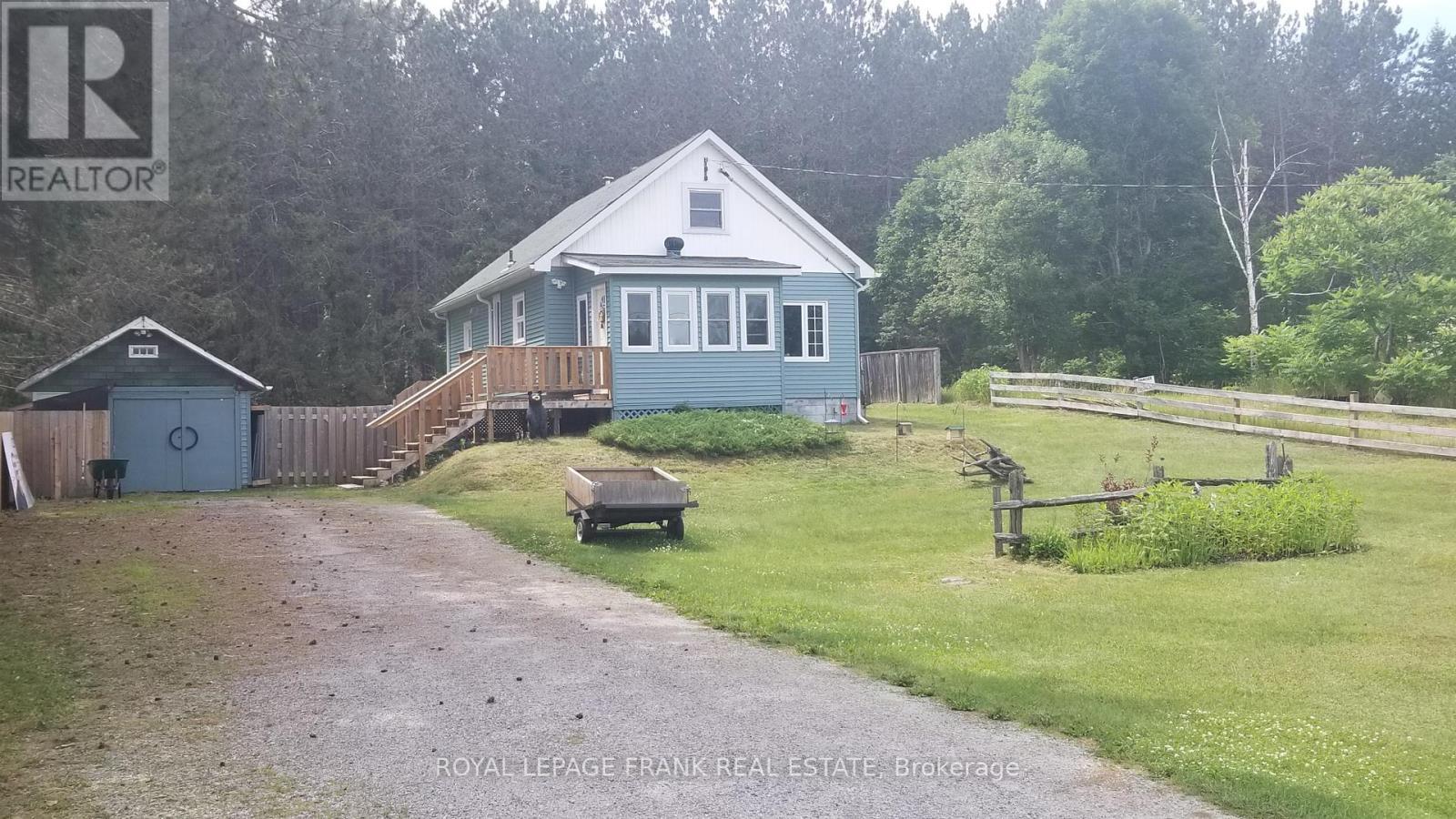
31 BOULTER LAKE ROAD
Hastings Highlands (McClure Ward), Ontario
Listing # X12275700
$539,900
3+1 Beds
/ 2 Baths
$539,900
31 BOULTER LAKE ROAD Hastings Highlands (McClure Ward), Ontario
Listing # X12275700
3+1 Beds
/ 2 Baths
1100 - 1500 FEETSQ
Turnkey opportunity in the beautiful hamlet of Lake St Peter, just 20 minutes from Algonquin Park. Get away and enjoy the peaceful, country lifestyle offered by this efficient, year round, 3+1 bedroom. Close to the lakes, beaches/boat launches and the recreational trail system, you're sure to love the perennial gardens and fenced yard, backing onto a large tract of natural forest. An 18' X 10' workshop and 18' X 20' shed provide plenty of space to store toys or work on projects. The seller is relocating out of the province and willing to include pretty much everything, including the hot tub, atv, snow blower, pots and pans, window coverings, most indoor furnishings and several carved bears that adorn the gardens. This home has been pre-wired for a generator too. (id:27)
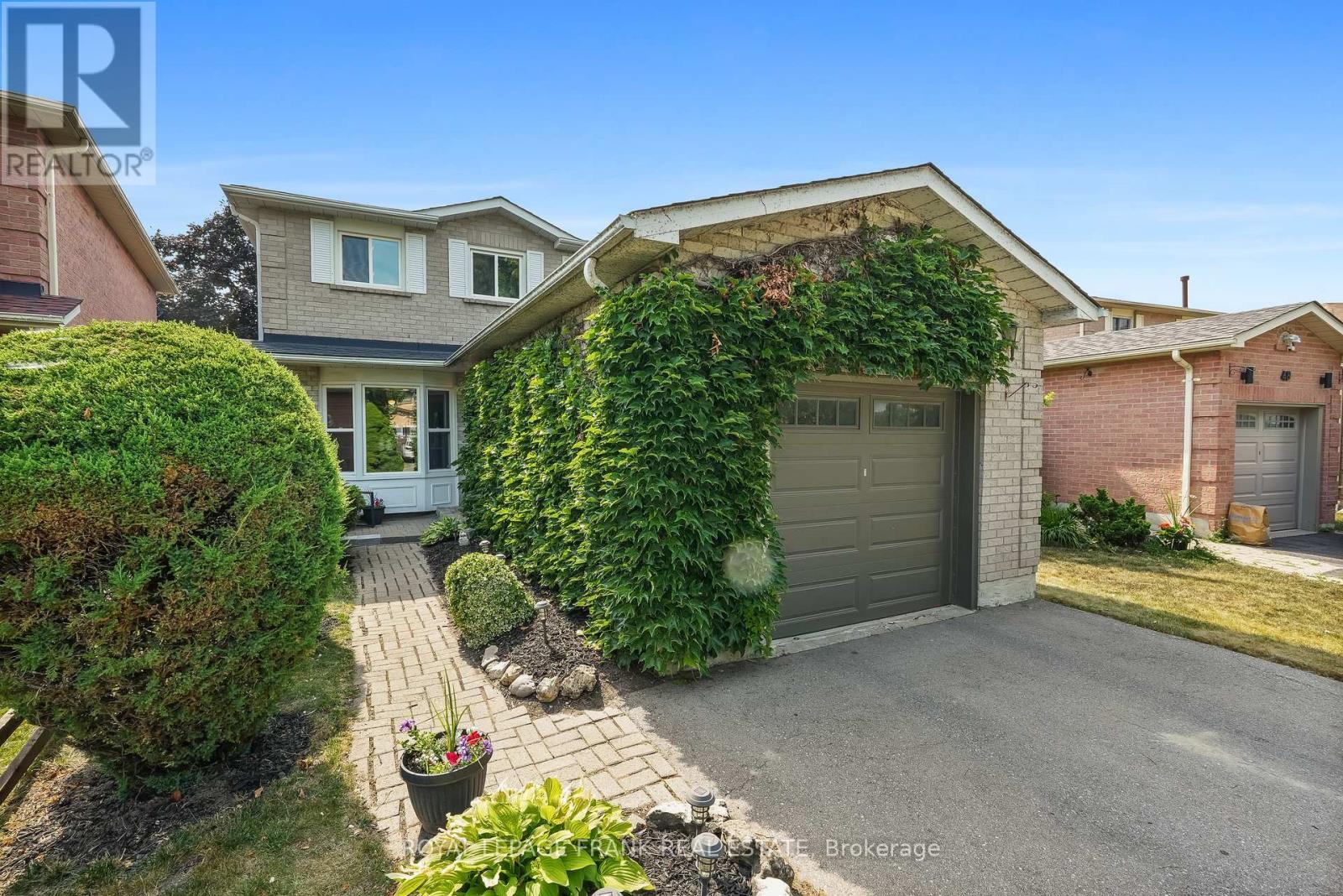
46 VENTRIS DRIVE
Ajax (Central West), Ontario
Listing # E12275940
$769,000
3 Beds
/ 3 Baths
$769,000
46 VENTRIS DRIVE Ajax (Central West), Ontario
Listing # E12275940
3 Beds
/ 3 Baths
1500 - 2000 FEETSQ
Step into homeownership with this affordable and well-maintained brick two-storey home, perfectly situated in a highly accessible and family-friendly neighbourhood. Offering a functional layout and timeless curb appeal, this property is an excellent opportunity for first-time buyers or investors looking to enter the market. Inside, the home features a spacious and versatile main floor with distinct living and dining areas, a bright breakfast nook, and a walkout to the fenced backyard complete with a deck, ideal for summer entertaining or relaxing outdoors. A convenient main floor powder room adds everyday functionality. Upstairs, youll find three generously sized bedrooms and two bathrooms, including a large primary suite with double closets and a private ensuite creating a comfortable retreat at the end of the day. The unfinished basement offers a blank canvas with endless potential to expand your living space or add value through future renovation. Additional highlights include an attached garage, a fully fenced backyard for privacy, and a location that delivers on convenience just minutes from schools, parks, public transit, amenities, and easy highway access for commuters. Dont miss this incredible chance to secure a freehold home in a prime location at an attainable price point! (id:27)
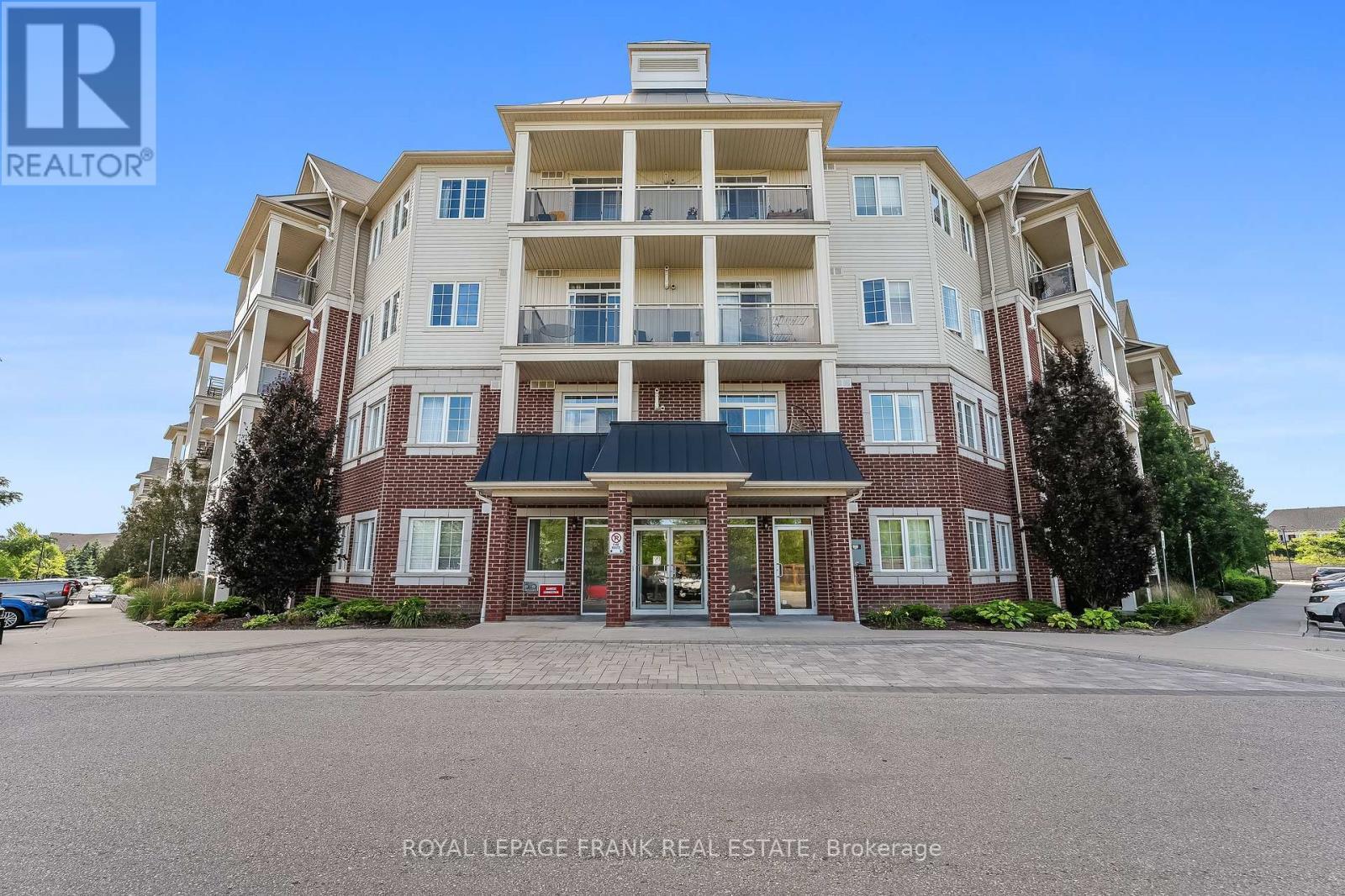
405 - 80 ASPEN SPRINGS DRIVE
Clarington (Bowmanville), Ontario
Listing # E12275834
$389,000
1 Beds
/ 1 Baths
$389,000
405 - 80 ASPEN SPRINGS DRIVE Clarington (Bowmanville), Ontario
Listing # E12275834
1 Beds
/ 1 Baths
600 - 699 FEETSQ
Welcome to Aspen Springs in the heart of Bowmanville, offering affordable living in a newer, modern building! This beautiful one bedroom condo is perfect for first time home buyers or downsizers! This one bedroom, one bathroom unit features soaring 9 Ft ceilings, an open concept design, En suite laundry. The West facing balcony brings in plenty of natural lighting and overlooks the scenic parkette and courtyard perfect for morning coffees! The building is meticulously maintained with low maintenance fees. Nearby parks, trails, and recreational facilities make it easy to stay active, while quick access to public transit. Set in the heart of Bowmanville, you'll love the proximity to the historic downtown area with its charming boutiques and cafes, as well as major retailers and services just minutes away. This location is unmatched, with nearby grocery stores, gyms, restaurants, shops, the future GO Station, and close proximity to Highway 401, 407 & 418. Don't miss out on this fantastic condo! **Extras: Residents of this building enjoy access to fantastic amenities, including an indoor gym, a party/meeting room, hobby and library rooms. This building also has elevators for added convenience! One parking space and a locker is included. (id:27)
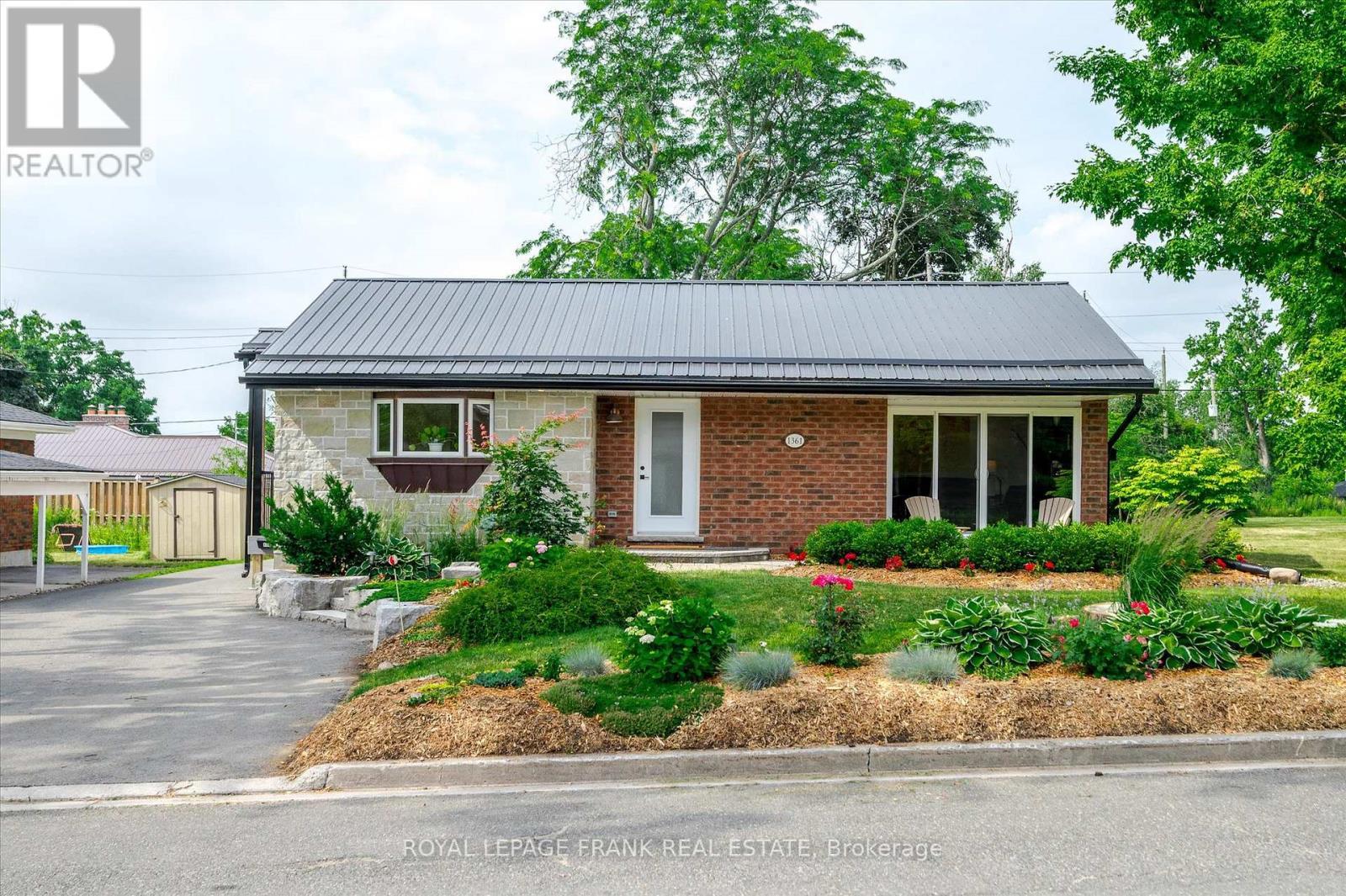
1361 HOLLOWAY DRIVE
Peterborough Central (Old West End), Ontario
Listing # X12276179
$749,500
2+1 Beds
/ 2 Baths
$749,500
1361 HOLLOWAY DRIVE Peterborough Central (Old West End), Ontario
Listing # X12276179
2+1 Beds
/ 2 Baths
1100 - 1500 FEETSQ
Renovated brick bungalow with stone accents, set beside a peaceful park in Peterborough's desirable Old West End. Features include 2 bedrooms + den, hardwood floors, stylish 4-piece bath, and a private backyard retreat. The deep driveway leads to a detached double garage. Bonus: Legal Basement Apartment! Fully permitted 1-bed unit with separate entrance, full kitchen, laundry, and bath perfect for rental income or multi-generational living. Walk to PRHC, schools, parks, and downtown. A rare turnkey opportunity for homeowners and investors alike! (id:27)
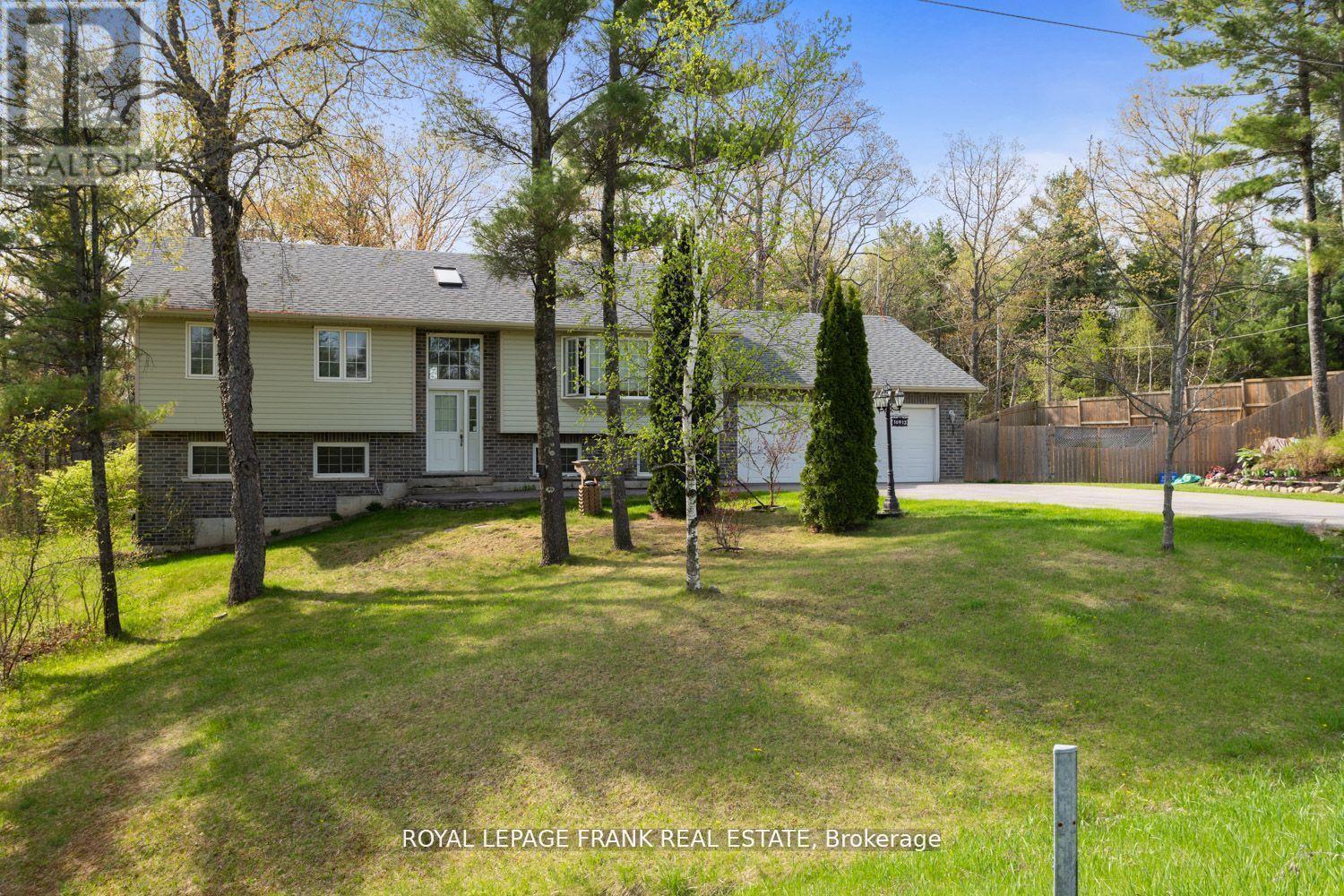
10913 COUNTY 9 ROAD
Alnwick/Haldimand, Ontario
Listing # X12275523
$864,900
2+3 Beds
/ 3 Baths
$864,900
10913 COUNTY 9 ROAD Alnwick/Haldimand, Ontario
Listing # X12275523
2+3 Beds
/ 3 Baths
1100 - 1500 FEETSQ
This stunning raised bungalow boasts complete privacy on a premium 1.71-acre lot, featuring a two-car garage and a driveway with parking for 6-8 cars. The main floor offers a massive chef's kitchen with ample counter and cupboard space, cathedral ceilings and skylights, and the spacious principal bedroom retreat, which includes a full ensuite bath and walk-in closet. The basement boasts three bedrooms and a large above-grade living room with a separate entrance, bringing the total to five bedrooms. The gorgeous backyard is flat and secluded. This property is conveniently located near a school bus pickup and provides easy access to walking, hiking, ATV/snowmobile trails, and cross-country skiing. It is also just minutes away from great fishing on Rice Lake, 15 minutes to Cobourg, and less than five minutes to EMS/fire services. New Driveway ('23) Furnace ('22) & 35 year Roof Shingles ('21) (id:7525)
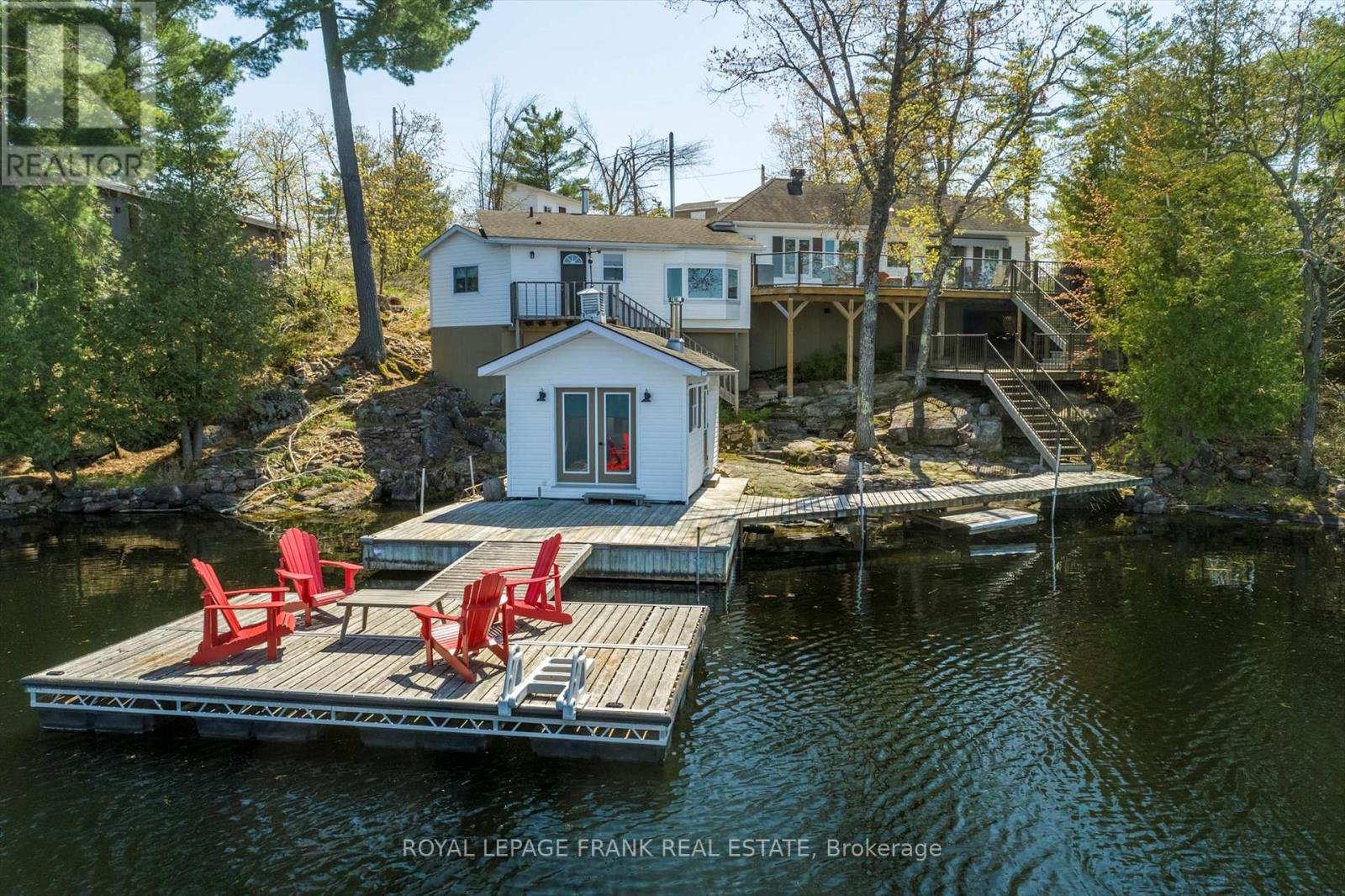
4881 HIGHWAY 28
Trent Lakes, Ontario
Listing # X12275651
$799,900
2+2 Beds
/ 2 Baths
$799,900
4881 HIGHWAY 28 Trent Lakes, Ontario
Listing # X12275651
2+2 Beds
/ 2 Baths
1100 - 1500 FEETSQ
Imagine owning your slice of paradise on prestigious Stoney Lake! This isn't just a cottage it's your gateway to unforgettable lake life and it's available now at an exceptional price thanks to the land lease with Trent-Severn Waterway. Picture this effortless arrival just minutes from Lakefield with super easy access right off Hwy 28. Pure relaxation is waiting with this low maintenance property. The stylish bungalow offers gorgeous views of the lake from the living space adjacent to a beautiful kitchen with island for casual meals and full dining area. Stock up for the season in the convenient pantry room. Primary bedroom fits a king bed, main bathroom with soaker tub, dual sink vanity and separate shower, second bedroom and two piece bath with laundry. But that's not all! Guests will be clamoring for the waterfront bunkie, right on the dock and the fun upper bunkie with room for two queen beds. Detached garage and garden shed for all the toys. Step onto your pristine waterfront and envision lazy afternoons on the dock with the sparkling waters of Stoney Lake just waiting for your next adventure. (id:7525)
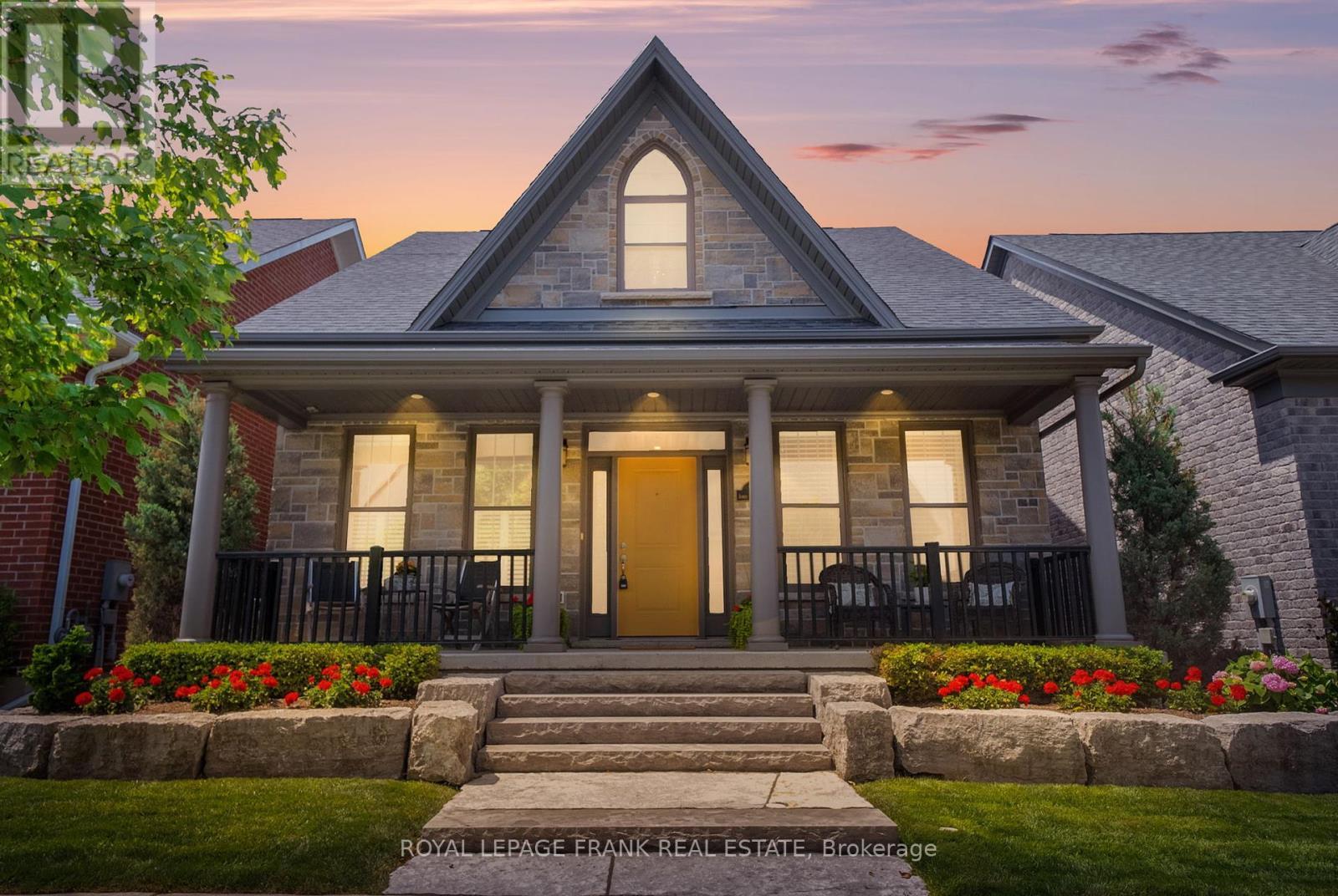
729 JAMES SWEETMAN AVENUE
Cobourg, Ontario
Listing # X12275419
$999,900
2+1 Beds
/ 3 Baths
$999,900
729 JAMES SWEETMAN AVENUE Cobourg, Ontario
Listing # X12275419
2+1 Beds
/ 3 Baths
1100 - 1500 FEETSQ
Welcome to this exquisite home known as The Cotswold Cottage built by New Amherst Homes. Situated on a private lot with extensive landscaping breathtaking sunsets and showing to absolute perfection with high end finishes and no expenses spared. Step inside to a sun-filled, open-concept bungalow featuring soaring 9 and 10 ft. ceilings, and rich hardwood flooring. The spacious family sized living room boasts elegant window coverings and draperies combined with the dining room making it ideal for entertaining guests. The modern kitchen is a chefs dream with an oversized island, updated cabinetry, quartz countertops, built-in stainless steel appliances, and a large eat-in area. The primary suite offers a peaceful retreat with a private spa like 3-piece ensuite, while the second bedroom (converted to an office / library ~ easily converted back to bedroom with removal of the custom bookshelves). Sliding Glass W/O leads to a large private deck with fantastic views. Retractable awning makes for perfect indoor- outdoor living. Back porch stairs leads to lower seating area complete with beautiful landscaping, gardens, and pergola. Professionally finished basement with large egress windows offers 3rd bedroom gorgeous washroom, huge rec-room, gas fireplace and versatile den with tons of storage (provides the perfect space for a home office, library, or optional 4th bedroom). This home has direct access to the spacious garage with builder updated man door. Builder upgraded front porch ideal for relaxing or visiting with neighbours. This is a rare opportunity to own a spectacular home in a vibrant, close-knit community. No disappointments and not to be missed!. (id:7525)
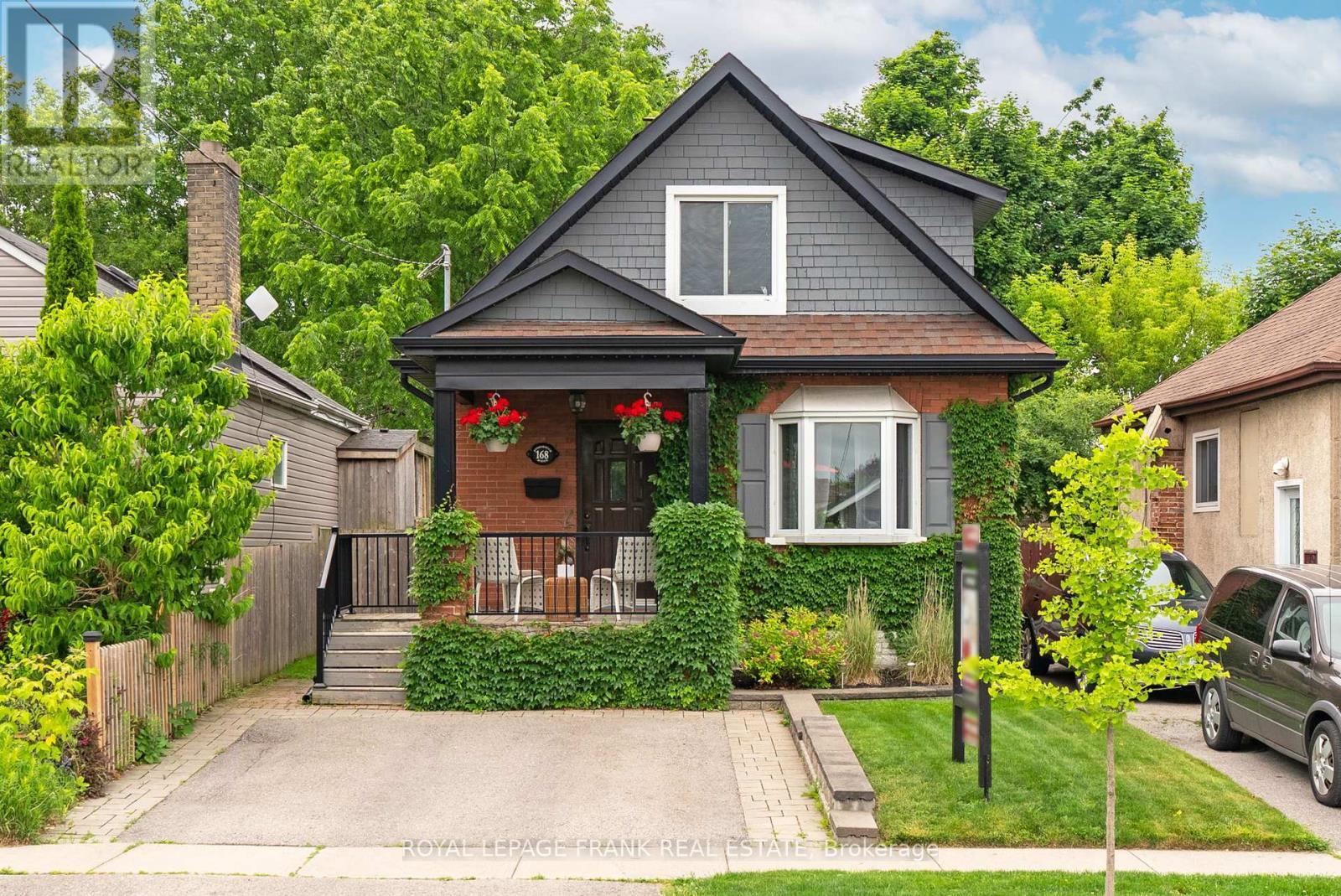
168 ROXBOROUGH AVENUE
Oshawa (O'Neill), Ontario
Listing # E12275482
$649,900
2 Beds
/ 2 Baths
$649,900
168 ROXBOROUGH AVENUE Oshawa (O'Neill), Ontario
Listing # E12275482
2 Beds
/ 2 Baths
700 - 1100 FEETSQ
Offers anytime! Welcome to 168 Roxborough Avenue, a charming and updated home nestled in a mature, family-friendly neighbourhood close to parks, schools, shopping and Costco. This detached brick home is ideal for first-time buyers, downsizers, or investors alike. Step inside to find a bright and inviting living space with large windows that fill the home with natural light. The functional layout includes a cozy living room, an updated kitchen with upgraded cabinetry, pantry, and gas stove, and a formal dining room with custom built-in cabinetry. Featuring high baseboards and hardwood flooring throughout, along with the many modern upgrades, offering the perfect blend of comfort and convenience. Upstairs, you'll find two spacious bedrooms with soaring vaulted ceilings, and a full 4pc bathroom. The primary bedroom comfortably fits a king sized bed and features built-in draws and a closet. The basement provides an additional 3pc bathroom, with the opportunity to finish it to your liking or use for ample storage space. Outside, enjoy a private, fully fenced backyard with mature trees and a large deck with a gas BBQ line - ideal for entertaining or enjoying peaceful summer evenings. Located just minutes from desirable schools, parks, shopping, transit, and Highway 401. Deck resurfaced in 2019. Driveway, front landscaping, soffit's, fascia & eaves in 2016. Updated electrical, plumbing, spray foam insulation, drywall, custom kitchen, floors refinished, gas furnace & A/C in 2009. Updated water supply + sewer from city. (id:27)
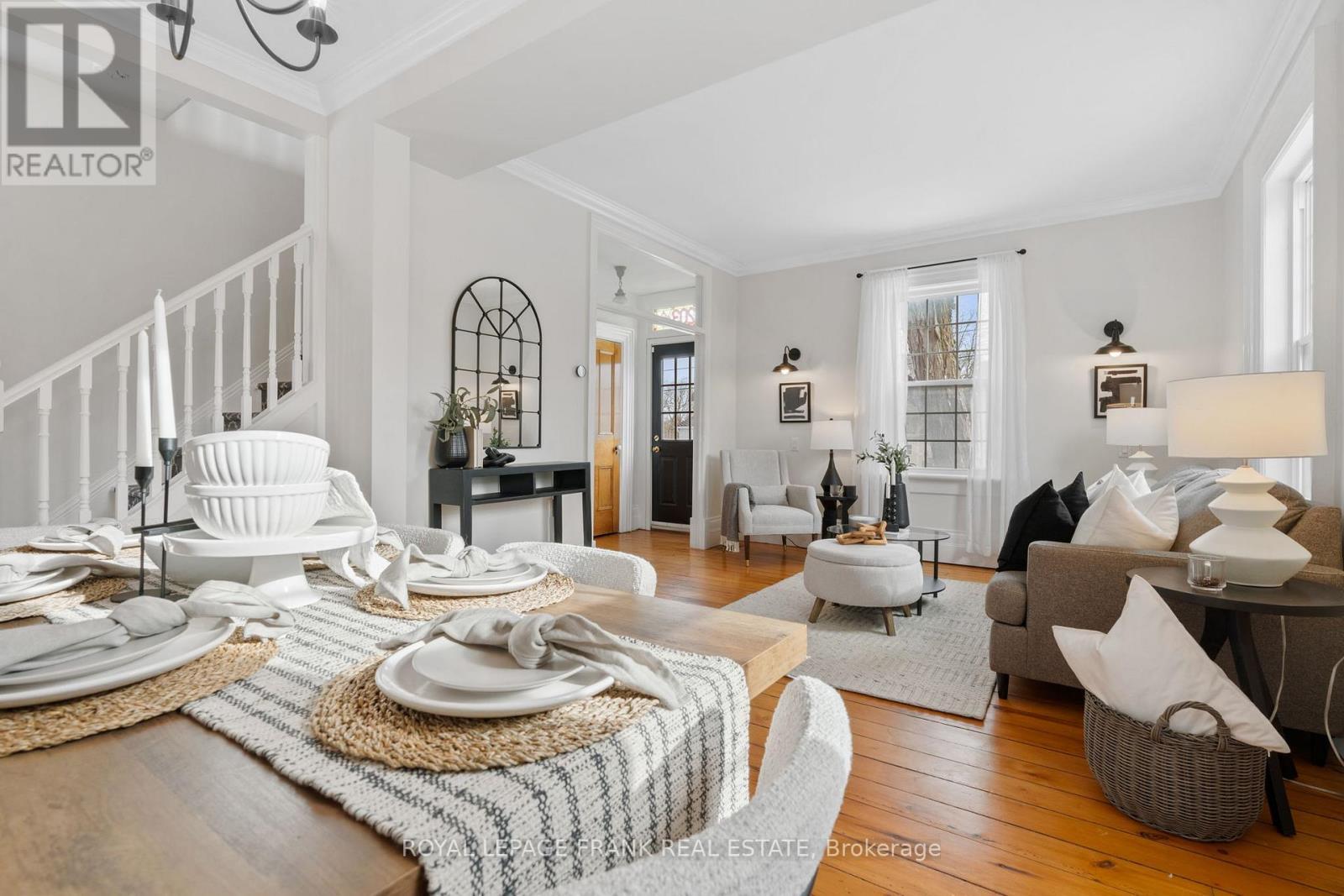
203 BROCK STREET W
Uxbridge, Ontario
Listing # N12275360
$4,200.00 Monthly
5 Beds
/ 3 Baths
$4,200.00 Monthly
203 BROCK STREET W Uxbridge, Ontario
Listing # N12275360
5 Beds
/ 3 Baths
2000 - 2500 FEETSQ
Nestled in the heart of Uxbridge stands this captivating 1866 Century home, adorned with 4 bedrooms and brimming with historical features. Situated on an expansive 77'x165' lot and once known as the Beekeeper's House, you will find an effortless blend of modern updates and historical charm throughout the entire home. Step inside to encounter original wide plank pine flooring, 10" high oversized baseboards, and 10' ceilings embellished with timeless crown molding throughout the main level. Encompassing over 2200 square feet, the main level features a contemporary kitchen boasting an oversized eat-in peninsula, seamlessly merging into the spacious family and dining areas, offering the perfect space to entertain. Unwind in the living room beside the wood-burning stove, overlooking the backyard through floor-to-ceiling windows. The first staircase will lead you two three generously sized bedroom, while the second staircase found in the the north wing will lead you to a generously sized bedroom with a 3 pc ensuite, offering the potential for an in-law suite, plus an additional room suitable for a home office, playroom, or nursery. Step outside to your own backyard oasis and enjoy your morning coffee on the two-tiered deck in a fully fenced yard surrounded by mature trees offering complete privacy. Don't miss your opportunity to own a piece of history in Uxbridge! EXTRAS: Located Steps From Downtown Uxbridge, Local Shops, Restaurants, schools, Go Transit, Farmers Market & More! Also for Sale!! (id:27)
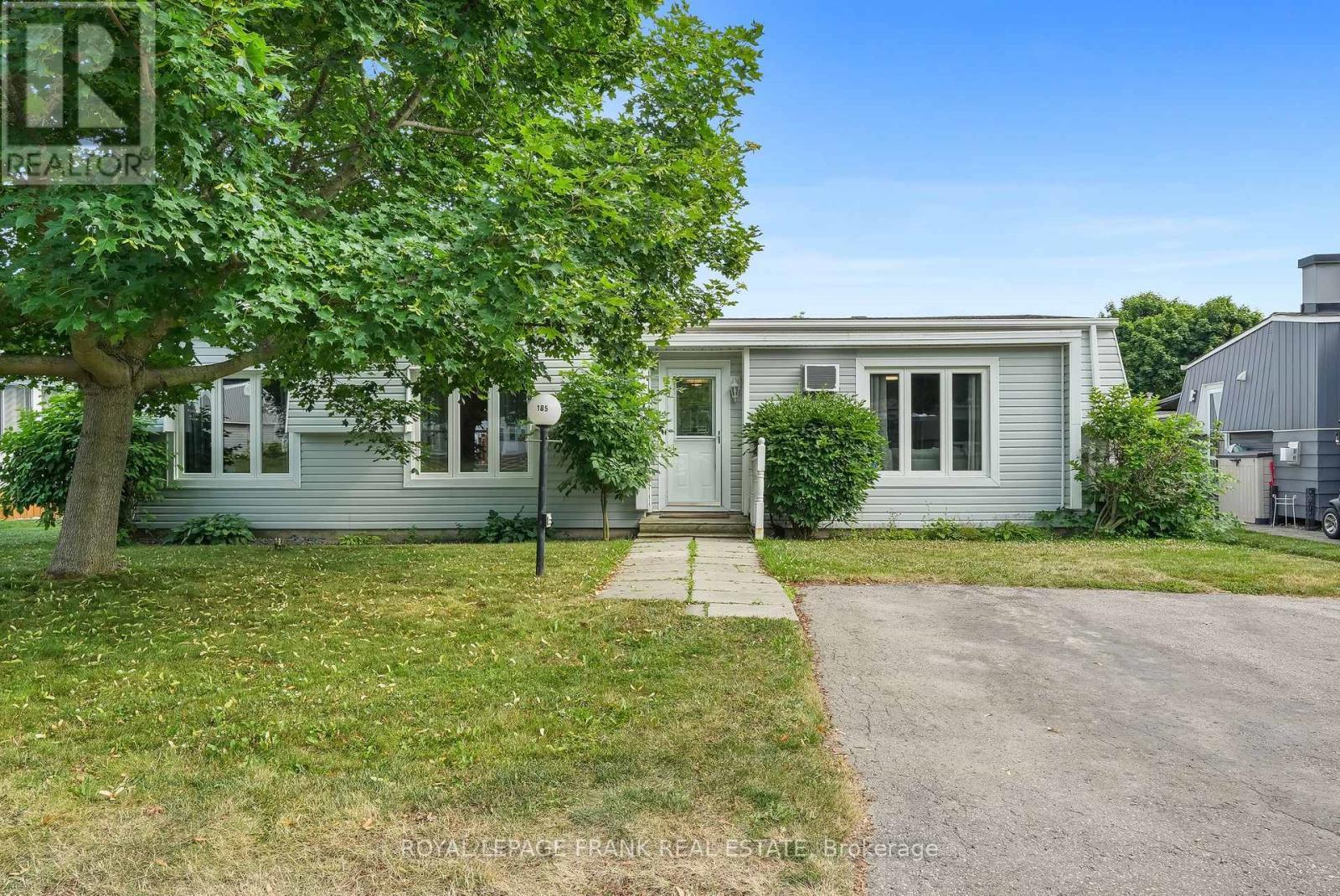
185 WILMOT TRAIL
Clarington (Newcastle), Ontario
Listing # E12274904
$399,900
2 Beds
/ 2 Baths
$399,900
185 WILMOT TRAIL Clarington (Newcastle), Ontario
Listing # E12274904
2 Beds
/ 2 Baths
1100 - 1500 FEETSQ
Embrace an active and fulfilling lifestyle in this comfortable bungalow in the Wilmot Creek Adult Lifestyle Community in Clarington. Enjoy visiting the Wheelhouse Community Centre, the buzzing hub of social activity offering a wealth of amenities. Imagine starting your day with a short walk to the waterfront trail on the bluffs of Lake Ontario, soaking in the picturesque views of Lake Ontario. This charming home immediately impresses with its attractive exterior, highlighted by mature tree and three newer large, three-panel windows across the front. Step inside and discover the Living Room, the true heart of the home. This inviting, open-concept space seamlessly combines living and dining areas, complete with a cozy gas fireplace. The popular and spacious U-shaped kitchen flows effortlessly into the Dining Area, making entertaining a breeze. The sunken family room has a full walkout to the covered deck which is perfect for morning coffees with south facing views. Not ready for condo apartment living then this is the place for you! Leased Land and amenities are $1,200 per month plus $120.02 per month for taxes for 2025. Also includes: Fridge, stove, dishwasher, counter microwave, hood fan, under sink garburator, washer, dryer, in wall air conditioner, shed (as is condition) (id:7525)
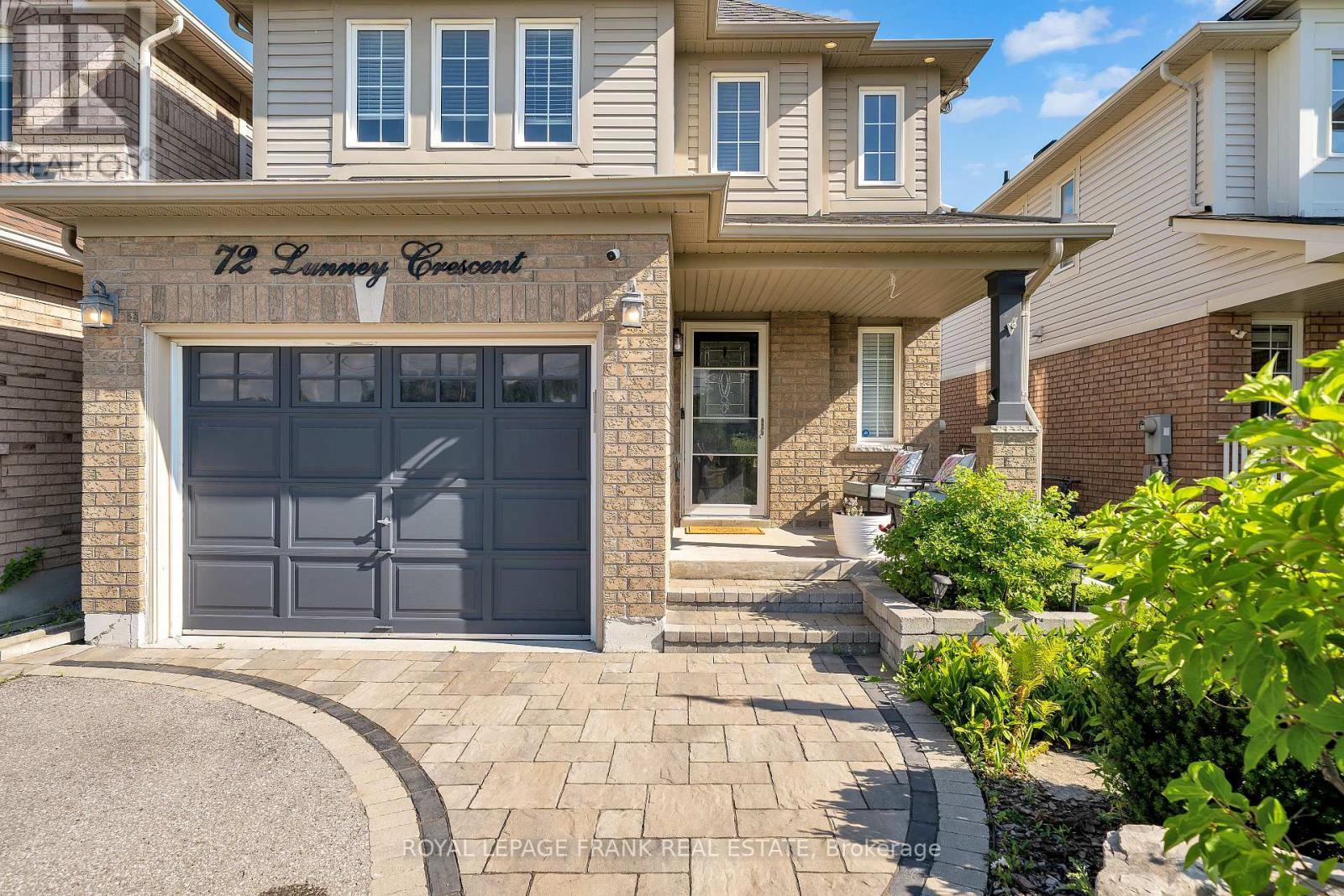
72 LUNNEY CRESCENT
Clarington (Bowmanville), Ontario
Listing # E12274234
$820,000
3 Beds
/ 3 Baths
$820,000
72 LUNNEY CRESCENT Clarington (Bowmanville), Ontario
Listing # E12274234
3 Beds
/ 3 Baths
1100 - 1500 FEETSQ
Step into this one of a kind, spacious three-bedroom, two-storey gem that blends cozy living with modern elegance. A beautifully crafted interlock walkway leads you to a charming covered porch, the perfect spot for your morning coffee or evening unwind.The primary suite is a true retreat, featuring a luxurious walk-in closet, stunning natural light from large windows, and a spa-like four-piece en suite complete with a Jacuzzi tub, your new favourite way to end a long day.The custom renovated kitchen is a showstopper, built for both beauty and functionality. With ample pull-out drawer space and a smart layout, it flows effortlessly into the dining area, making hosting and everyday meals a joy. Brand new furnace and AC (owned, April 2025), and the beautiful laminate flooring runs throughout the home for a clean, modern finish. Step outside to an amazing backyard oasis, a raised deck perfect for barbecues and a lush green lawn ideal for kids to play or pets to roam. Need more space? The finished basement with large above-grade windows offers endless possibilities. Family room, home theatre, playroom, or extra storage you decide! (id:27)
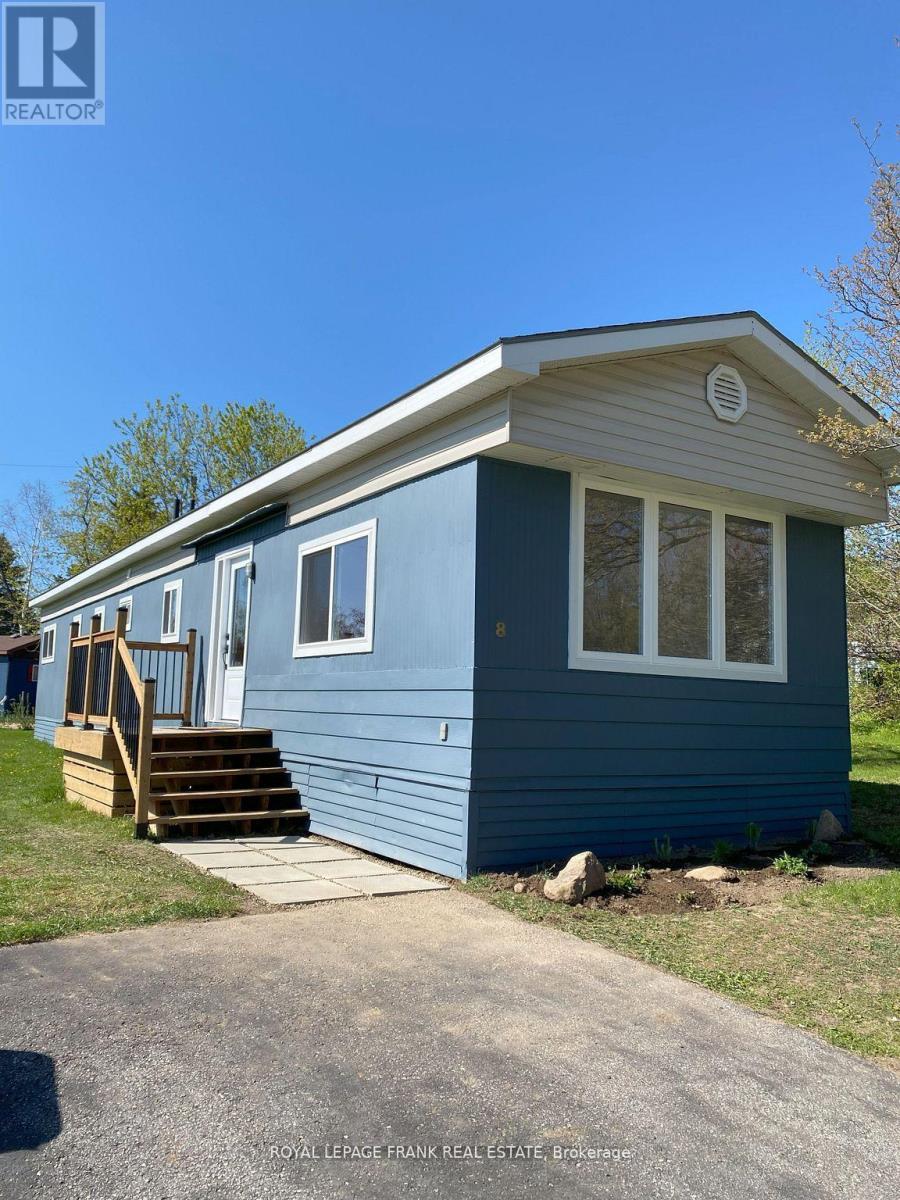
8 BENSLEY DRIVE
Oro-Medonte, Ontario
Listing # S12274540
$285,000
3 Beds
/ 1 Baths
$285,000
8 BENSLEY DRIVE Oro-Medonte, Ontario
Listing # S12274540
3 Beds
/ 1 Baths
700 - 1100 FEETSQ
Welcome Home to this Fully Renovated 3 Bedroom, 1 Bath Mobile Home. Situated in Scenic Fergushill Estates. This Could Be the Perfect Opportunity to Downsize and Simplify Your Lifestyle or Enter Into Home Ownership! Stunning New Kitchen for You to Enjoy with Stainless Steel Appliances, Subway Tile Backsplash and Soft Close Hinges on Cabinetry. New Laminate Flooring Throughout Lends to a Modern and Cohesive Feel. Desired Open Concept Layout with Recessed Lighting. Large Primary Bedroom with Double Closet. Plenty of Space for Family or Set up a Home Office in the 2 Extra Guest Bedrooms. Preferred Natural Gas Heating. New High-Efficiency Windows! New Exterior Doors at the Front and Back. Beautiful Light Fixtures Enhance Each of the Rooms. Gorgeous 4pc Bath with New 42.5" Vanity with Quartz Counters and Soft Close Drawers, Deep Soaker Tub with Shower. Ensuite Laundry. Thoughtful Attention to Extra Details Include: New Garden Hose Spigot, Garden Shed at the Back, New Garden in the Front. Pride of Ownership Shines in Fergushill Estates and Grounds are Kept in Pristine Condition. Close to Town with All Amenities and Several Lakes Close By. Application Fee to Buyer is $250 for Park Approval. New Land Lease Fes to Buyer: Approx. $743.00 (Rent $655 Tax $55 Water $33) Per Month. (id:27)
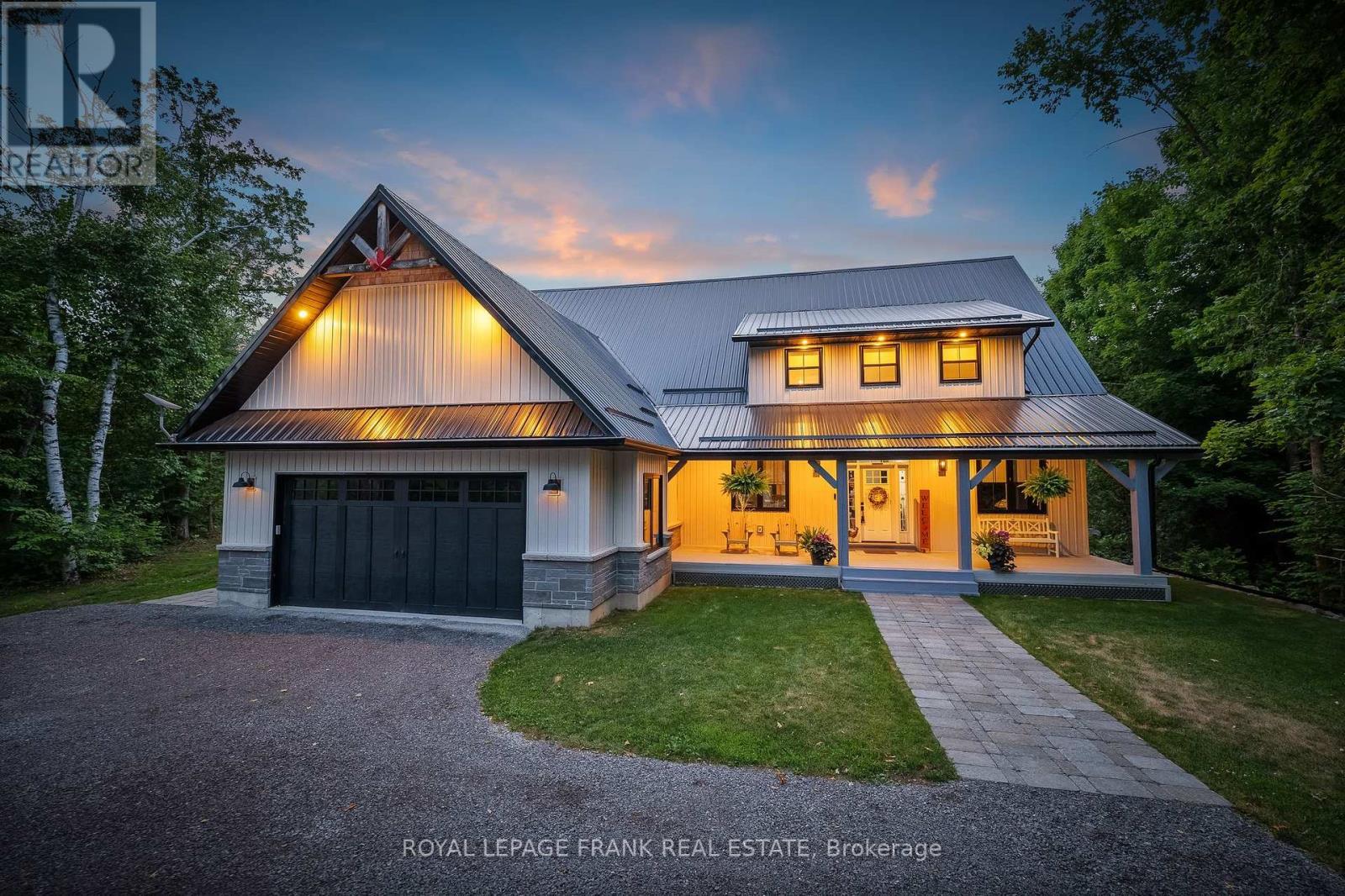
975 RAY ROAD
Centre Hastings, Ontario
Listing # X12274800
$1,175,000
4 Beds
/ 4 Baths
$1,175,000
975 RAY ROAD Centre Hastings, Ontario
Listing # X12274800
4 Beds
/ 4 Baths
3000 - 3500 FEETSQ
Embrace Country Living in this Charming Farmhouse-Style Home! Discover the perfect blend of modern comfort and rustic allure in this delightful 2-storey home, set on 3.35 acres of privacy and tranquillity. Step inside and be greeted by an inviting layout, where a farmhouse-style gourmet kitchen flows seamlessly into a bright and cozy living area. This open concept is ideal for both everyday living and entertaining guests. The main floor features a spacious primary suite, complete with an en-suite bathroom boasting double sinks, separate glass shower and a luxurious soaker tub. With a total of four bedrooms and four bathrooms, there's ample space to comfortably host family and friends. Upstairs, a massive open loft offers endless possibilities... imagine a home office, a creative studio, or an additional family gathering space. Convenience is key with an attached two-car garage providing direct inside entry to the home. Outdoor living is a dream with both front and back decks, New patio and fire pit offering the perfect setting to soak in the surrounding natural beauty. For the hobbyist or enthusiast, the property boasts a 28' x 40' shop with in-floor heating potential (Pex Tubing roughed in the concrete slab floor), ideal for vehicles, machinery, or pursuing your favourite projects. Plus, a large (almost 2,000 sq ft!) unfinished basement with large windows, awaits your personal touch and creative vision. This remarkable property truly offers the best of country living, combining serene privacy with modern amenities.---Ready to experience this exceptional country retreat? Also includes: fridge, stove, washer, dryer, dishwasher, microwave, garage door opener and remote, all existing light fixtures & ceiling fans, propane hot water tank, UV light, electric fireplace, 2 propane tanks, water softener. (id:27)
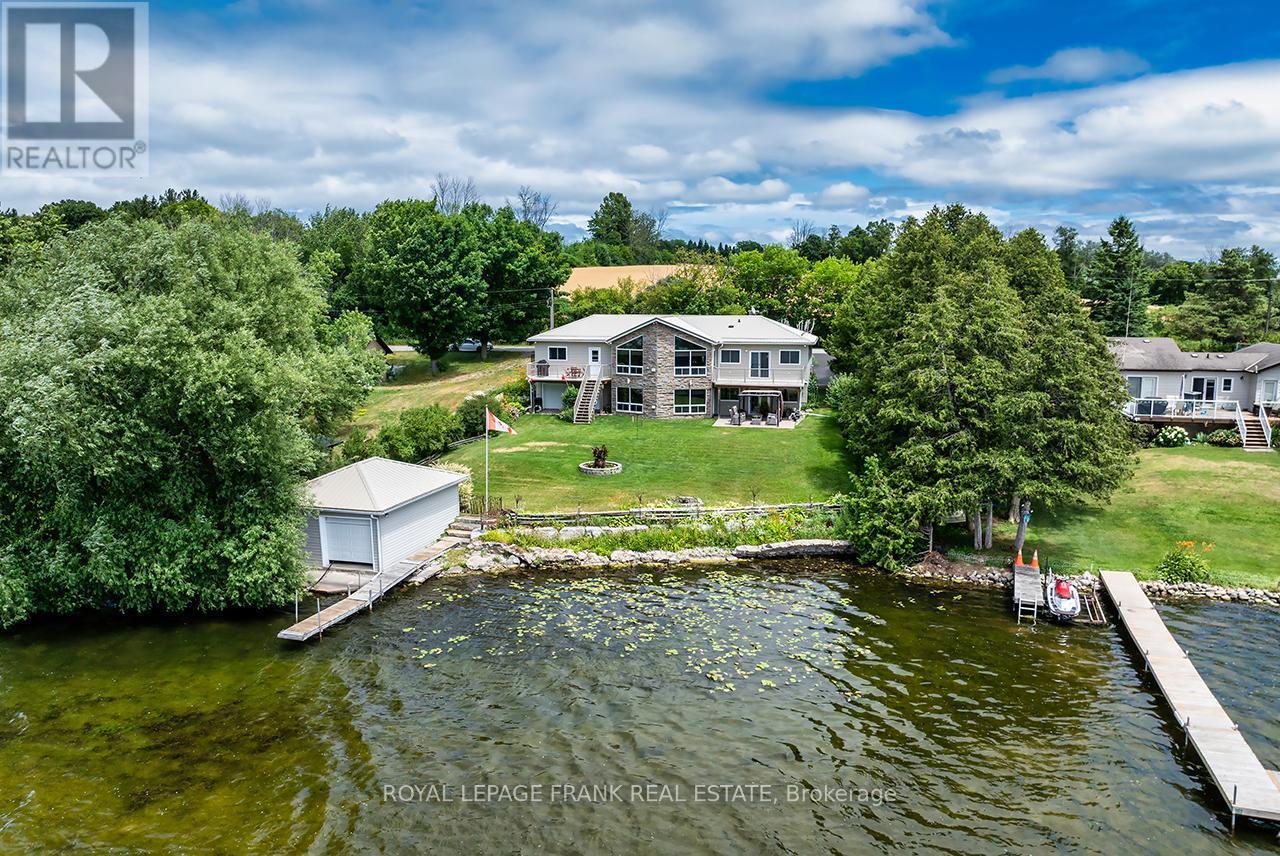
115 OAKDENE CRESCENT
Kawartha Lakes (Little Britain), Ontario
Listing # X12272423
$1,375,000
1+2 Beds
/ 3 Baths
$1,375,000
115 OAKDENE CRESCENT Kawartha Lakes (Little Britain), Ontario
Listing # X12272423
1+2 Beds
/ 3 Baths
1100 - 1500 FEETSQ
Welcome to your Waterfront Paradise with Western Exposure for Gorgeous Sunsets on the shimmering north shores of Lake Scugog! This meticulous 4-season Home or Cottage offers expansive water views, generous living spaces & unbeatable outdoor features! Pan-Abode Windows & Cathedral Ceiling flood the Open-Concept Livingroom with Fireplace & Dining areas with natural light & frame sweeping views of the Lake. Beautiful Hardwood Floors throughout the Main Level. Dining Room with Walk-Out to a Lakeside Deck for Entertaining. The Chef-inspired Kitchen is a hosts dream with an expansive Island, Breakfast Bar, ample Counter Space & Open Sightlines to the Living Room & beyond! The Primary Suite features a Walk-Out to its own Private Deck, a spa-like Ensuite with a 2 person Jet Tub, separate Shower, plus a Walk-in Closet. The Lower Level offers a Recreation Room featuring a Wet Bar, expansive Pan-Abode Windows overlooking the Lake, a second cozy Fireplace, & a Walk-Out to a covered Patio & Gazebo. 3 Pc Bathroom & Mud Room. A large Versatile Room could serve as a Guest Bedroom, Home Office or Games Room with its own Walk-Out. Another Bedroom includes a custom-built Murphy Bed. Outside -Double Car Garage w/ Direct Access Inside & Paved Circular Driveway, Maintenance Free Metal Roof, Lower level Garage for storing ATVs, Sleds, or lake Toys. Bonus Boathouse at the waters edge with 2 overhead Doors & a private Dock. Spectacular Perennial Gardens & a Fenced Yard perfect for Fido and the Kids. A short drive to Port Perry & Lindsay. Approx +/- 1 hour to the GTA, Markham, Thornhill or Peterborough (id:27)
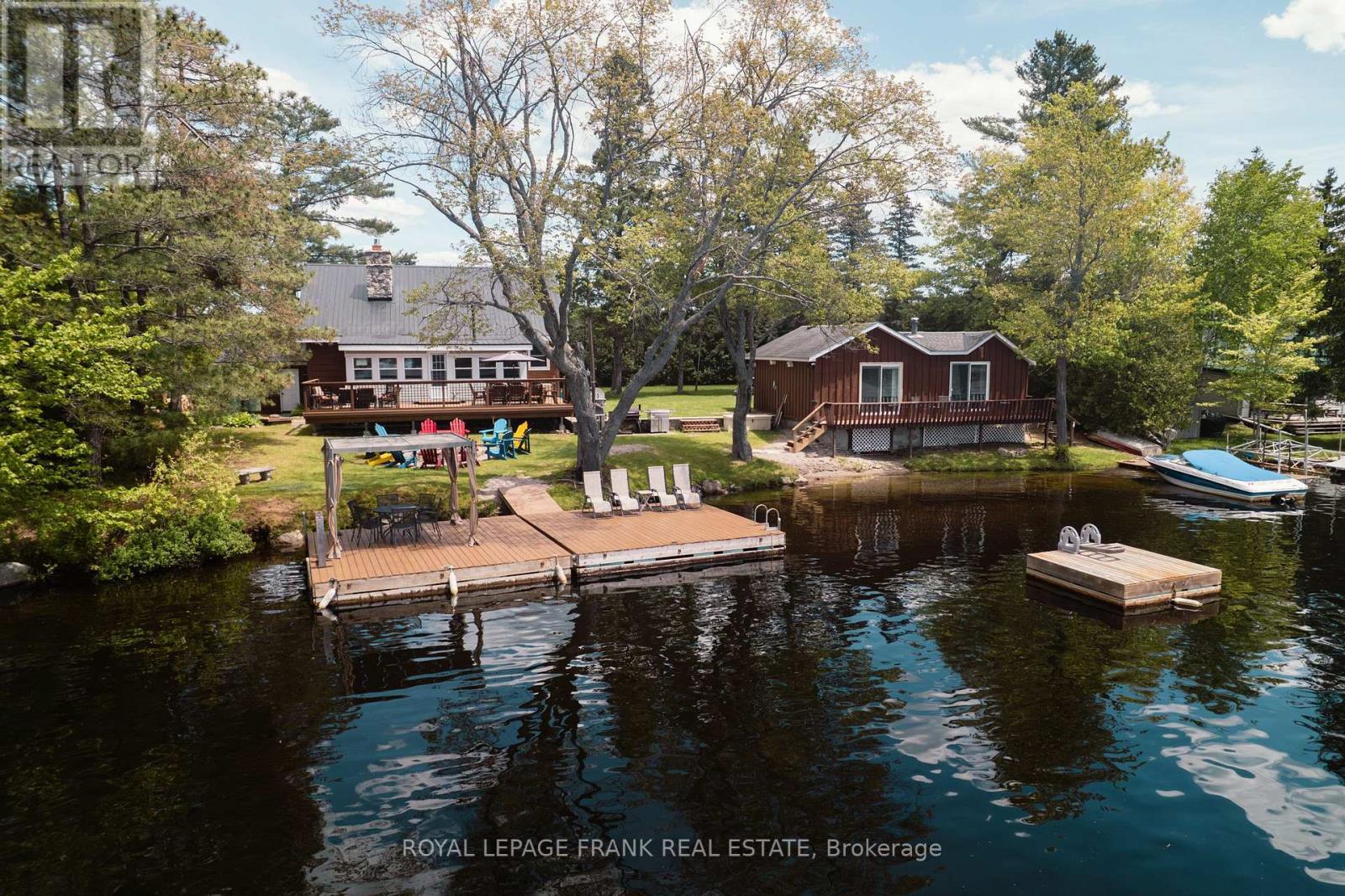
5620 COUNTY RD 46
Havelock-Belmont-Methuen, Ontario
Listing # X12272410
$899,000
4+1 Beds
/ 3 Baths
$899,000
5620 COUNTY RD 46 Havelock-Belmont-Methuen, Ontario
Listing # X12272410
4+1 Beds
/ 3 Baths
1500 - 2000 FEETSQ
Waterfront Living with Two Cottages, Year-Round Access, and Income Potential - A rare opportunity to own a versatile waterfront property with two cottages on one lot in the heart of the Kawarthas. With 135 feet of shoreline on West Twin Lake, this property offers space, privacy, and year-round enjoyment, ideal for families, hosting guests, or generating rental income. The main 4-season cottage features 4 bedrooms, a 3-piece bathroom with a walk-in shower, and a 2-piece bathroom on the main floor. The layout includes a well-appointed kitchen with ample workspace, a dining area, and a spacious living room with two propane fireplaces. A cozy sunroom offers a relaxing space to take in lake views and leads out to the deck overlooking the water, perfect for your morning coffee or evening unwind. The second cottage is a 3-Season, 1-bedroom, 1-bathroom guest cabin with a kitchenette and sitting area, an excellent space for visitors, extended family, or just a quiet space to get away. Located just steps from the shoreline, it offers a quiet retreat with great privacy. Additional highlights include a drilled well, septic system, portable generator backup, 1-car garage, and parking for multiple vehicles. The property is located on a municipal road with year-round access and is bordered on one side by municipal land, offering added privacy and no immediate neighbour. Whether you're looking for a peaceful lakeside escape, a multi-generational cottage, or a property with rental flexibility, this one is move-in ready and full of potential. (id:27)
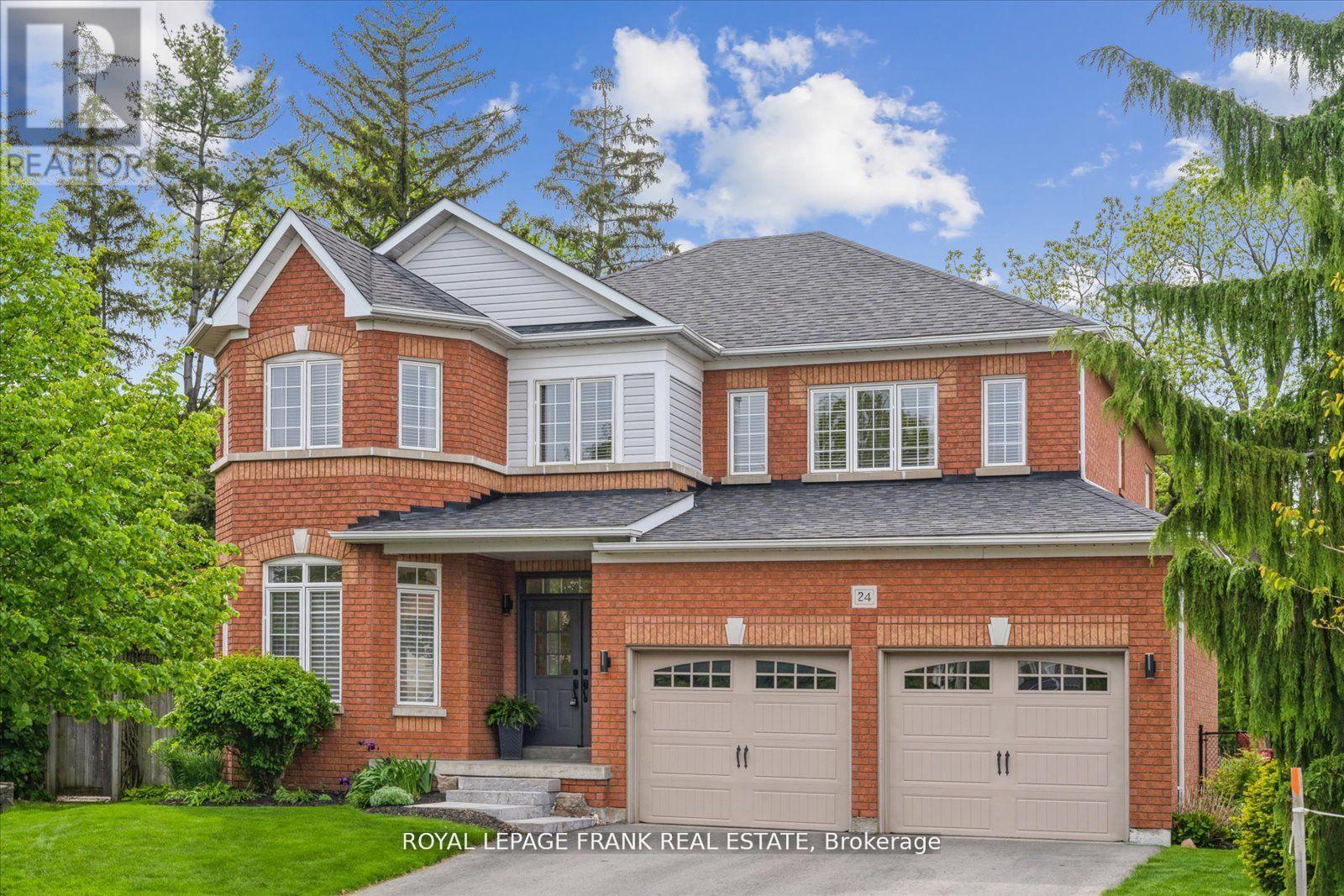
24 JAMES ROWE DRIVE
Whitby (Williamsburg), Ontario
Listing # E12272463
$1,448,500
4+1 Beds
/ 4 Baths
$1,448,500
24 JAMES ROWE DRIVE Whitby (Williamsburg), Ontario
Listing # E12272463
4+1 Beds
/ 4 Baths
2500 - 3000 FEETSQ
Welcome to 24 James Rowe Dr. A Wonderful Family Home in Preferred Williamsburg Neighbourhood! Known for Top Rated Schools! Jack Miner PS #1 Rated Elementary School in Whitby from the Fraser Institute Scoring 9.5! This Spectacular 4 + 1 Bedroom, 4 Bath Brick Home Set on a Premium Oversized Pie-Shaped Level Lot Will Make Your Country in the City Dreams Come True. Private and Picturesque with Mature Trees, Landscaped with Perennials, Gorgeous Composite Deck, Interlocking Stone Patio with Gazebo, Fire Pit Plus Plenty of Space to Play Volleyball, Soccer and More! From the Moment You Step Through the Front Door the Sun Drenched and Open Concept Design is Sure to Please! Fabulous Layout With Large Principal Rooms + Main Floor Office. Generous Family Room with Gas Fireplace, Kitchen & Breakfast Area all Overlooks the Private and Lush Backyard. Beautifully Renovated with Stunning White Oak Engineered Hardwood Floors (2025). Freshly Painted (2025). Renovated Kitchen (2025) with Quartz Counters, Subway Tile Backsplash. This is a Home to Enjoy and Build Family Memories in for Years to Come! The Grand Feeling Continues to the 2nd Floor with the Double Door Entry to the Primary Suite with 2 Walk-in Closets, 5pc Ensuite ~ Wake Up to the Sounds of Nature! The 2nd Flr Also Features 3 Generous Guest Bedrooms, 4pc Bath and Multiple Linen Closets. In the Lower Level a Perfect Nanny or Guest Suite Awaits. Large Rec Room, Bedroom with Double Closet, 4pc Bath, Large Walk-in Storage Closet and Huge Utility Room Offers Plenty of Space for Sports Equipment and any Additional Workshop or Storage Needed. Supersized 2 Car Garage - Extra Deep and Extra Wide - Terrific for Unloading and Parking Large SUV and Truck/Minivan. Roof Reshingled (2015). New Gas Furnace (2020). Owned Hot Water Tank (2020). CAC (2010). New Garage Doors (2017). Amazing Location ~ Close to Shops & Restaurants. Parks & Trails. Durham Transit/GO. Hwy 401/407. (id:27)

