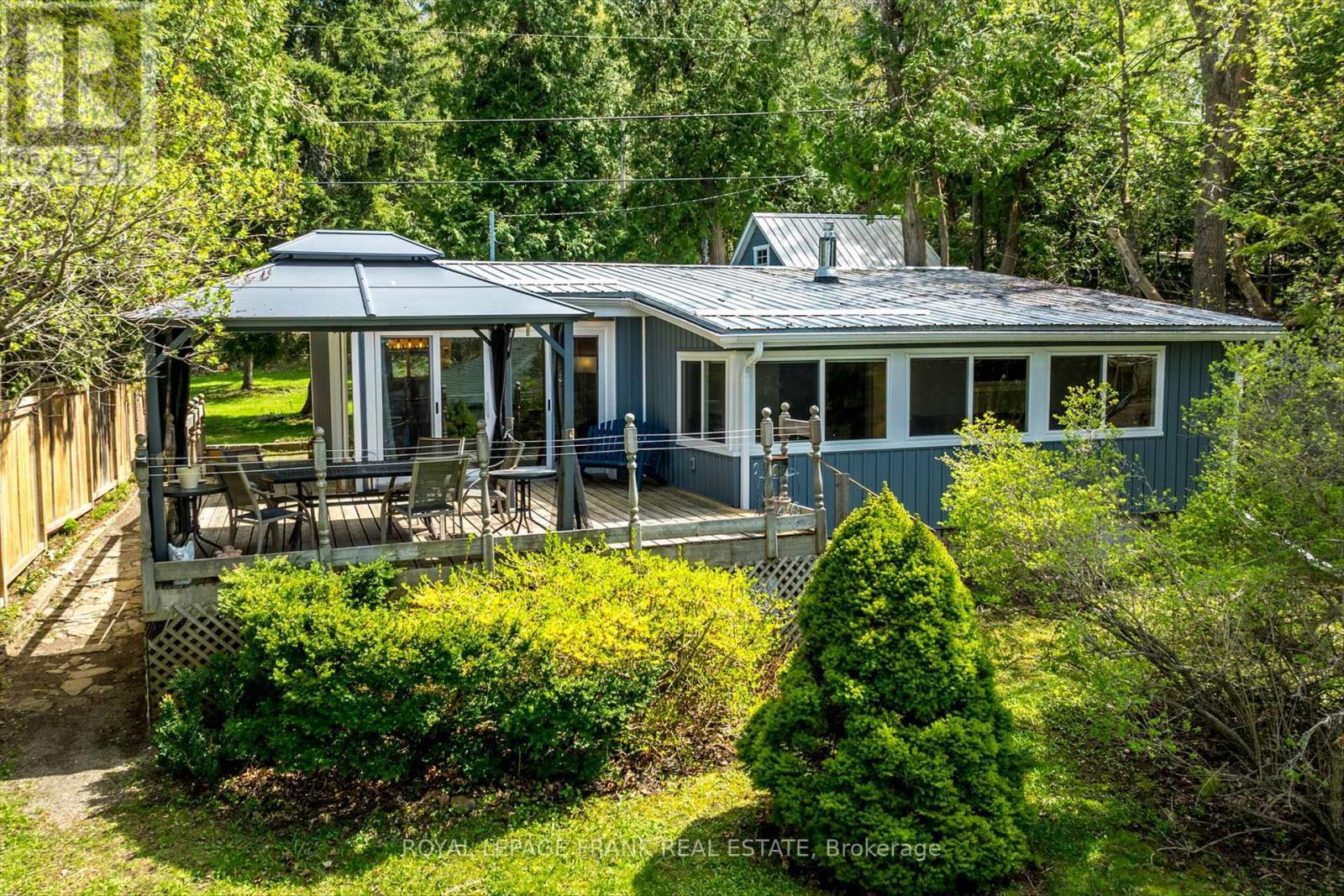For Sale
$585,000
8 DAISY TRAIL
,
Kawartha Lakes (Dunsford),
Ontario
K0M1L0
3 Beds
1 Baths
#X12136961

