Listings
All fields with an asterisk (*) are mandatory.
Invalid email address.
The security code entered does not match.

78 HOLTBY COURT
Scugog (Port Perry), Ontario
Listing # E12173478
$1,220,000
3 Beds
/ 3 Baths
$1,220,000
78 HOLTBY COURT Scugog (Port Perry), Ontario
Listing # E12173478
3 Beds
/ 3 Baths
1500 - 2000 FEETSQ
Nestled on a quiet court in the prestigious Canterbury Common Active Adult Lifestyle Community, this exceptional executive bungaloft offers an unparalleled blend of luxury, comfort, and lifestyle. Less than 3 years old, this home sits on a premium, deep lot backing onto mature trees for added privacy. Step inside to discover rich hardwood floors and a thoughtfully designed layout, perfect for both everyday living and elegant entertaining. The chef's kitchen boasts quartz countertops, stainless steel appliances, and a centre island, ideal for hosting family and friends. The Great Room impresses with vaulted ceilings, floor-to-ceiling windows, and a cozy gas fireplace, creating a bright and inviting space filled with natural light. The main floor also features two spacious bedrooms, including a serene primary suite complete with a walk-in closet and a beautifully appointed ensuite. The loft features a spacious third bedroom, a full bathroom, and a versatile bonus area perfect for a home office or lounge. Spacious double car driveway and garage with convenient EV rough-in ready for your electric vehicle charging needs! Residents of Canterbury Common enjoy exclusive access to The Centre, a private leisure and social facility with an outdoor pool, fostering a true resort-style living experience. Located just moments from Port Perry's scenic waterfront trails and vibrant downtown, this stunning bungaloft is the perfect place to call home. Please Note The Home Is No Longer Staged (id:27)
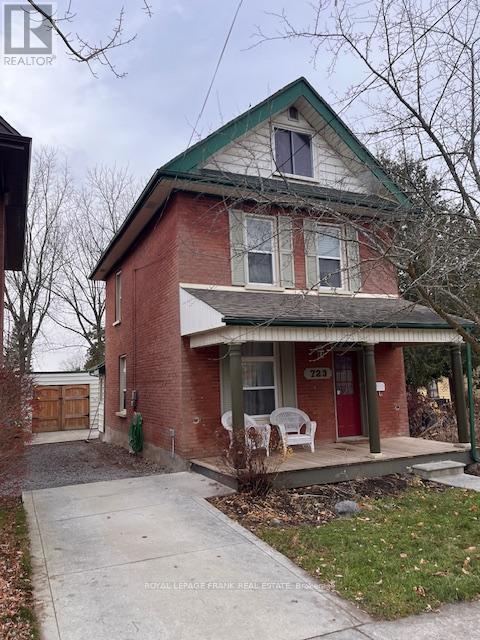
723 BETHUNE STREET
Peterborough North (South), Ontario
Listing # X12171309
$549,900
4 Beds
/ 2 Baths
$549,900
723 BETHUNE STREET Peterborough North (South), Ontario
Listing # X12171309
4 Beds
/ 2 Baths
1500 - 2000 FEETSQ
Nestled in the desirable Teachers College neighbourhood north of Parkhill, this well-maintained 115 year old home offers a perfect blend of character and modern updates. The home has four bedrooms with brand new carpet, two bathrooms and second floor laundry. The detached garage provides plenty of storage and potential workshop space. The large backyard features a flag stone patio. The main floor has many heritage features including nine foot ceilings, hardwood flooring, vintage trim work, two living rooms separated by a pocket door and a large open concept front entrance. Major updates include new windows (2012), roof (2013), concrete driveway and front walkway (2018), owned hot water tank (2019), front porch (2021), central air conditioning (2023) and furnace (2024).Don't miss this opportunity to own a charming home in one of the city's most sought-after neighborhoods! (id:27)

812 CLEVELAND ROAD
Tudor and Cashel (Tudor Ward), Ontario
Listing # X12169436
$314,900
1 Beds
/ 1 Baths
$314,900
812 CLEVELAND ROAD Tudor and Cashel (Tudor Ward), Ontario
Listing # X12169436
1 Beds
/ 1 Baths
0 - 699 FEETSQ
Craving solitude in nature? This charming and well kept 500 sq ft cabin sits on over 27 acres of pristine land, offering the perfect "off-grid experience" with woodstove heat and a composting toilet, plus the convenience of a drilled well and hydro. Ideal for hunters or nature lovers, this property is a home to moose, deer, elk bear, and much more. Included are a bus and RV offer extra guest space, multiple outbuildings and chicken coops, a sea can for storage, and even a 4-wheeler for exploring your own network of private trails. Located just 20 minutes north of Madoc, you're still close to the essentials-like shopping, most amenities, restaurants, drive-throughs, medical care, beaches, and boat launch. Ready to explore beyond your backyard? The Heritage Trail is just minutes away, offering miles of scenic ATV and snowmobiling adventures! *Lot irreg cont'd 1812.42x101, 19x40.48 feet (id:27)

4 - 695 WHITAKER STREET
Peterborough East (North), Ontario
Listing # X12165691
$485,900
2 Beds
/ 2 Baths
$485,900
4 - 695 WHITAKER STREET Peterborough East (North), Ontario
Listing # X12165691
2 Beds
/ 2 Baths
1000 - 1199 FEETSQ
Freshly painted fabulous two bedroom, two full bath level entry condo in quiet sought after neighbourhood. Open concept kitchen, dining/living room with stunning view of treed ravine. Primary bedroom with oversized, shelved walkthrough closet to your private four piece bathroom. Lots of kitchen cupboards, counterspace and computer nook area. In-suite laundry room with plenty of storage space. Private interlocking brick patio, exclusive parking for one vehicle all located in a peaceful cul-de-sac location. Steps away from Peterborough Golf and Country Club, walking/bike path, Trent University, and close to public transit. (id:27)

97 PIRATES GLEN DRIVE
Trent Lakes, Ontario
Listing # X12166135
$742,000
3 Beds
/ 3 Baths
$742,000
97 PIRATES GLEN DRIVE Trent Lakes, Ontario
Listing # X12166135
3 Beds
/ 3 Baths
1500 - 2000 FEETSQ
Welcome to the desirable waterfront community of Pirates Glen, this solid brick-raised bungalow offers access to private boat slips with direct access to boating, fishing, and other water-based activities on the Trent Severn Waterway, you can boat through 5 lakes lock free plus a community beach/park exclusive to association members. This well-maintained home features 3 bedrooms, 3 bathrooms, and a layout ideal for growing families or retirees who love to host. Hardwood floors span the main living areas, with new broadloom where laid. The updated kitchen includes modern countertops, backsplash, and enhanced lighting, and overlooks a spacious family room with fireplace and walk-out to the rear deck. The main level also includes a formal living room with fire-place. Downstairs, the oversized rec room with wood-burning fireplace provides exceptional space for entertaining or relaxing. Bonus 3-season sunroom on the lower level features wall-to-wall windows, perfect for enjoying the outdoors in comfort. Direct access to the home from the attached garage. All within walking distance to the boat slip and waterfront park. The community is conveniently located between the towns of Buckhorn and Bobcaygeon, offering easy access to local amenities and services. Close to ATV/Snowmobiling trails. Book your private showing today! (id:27)
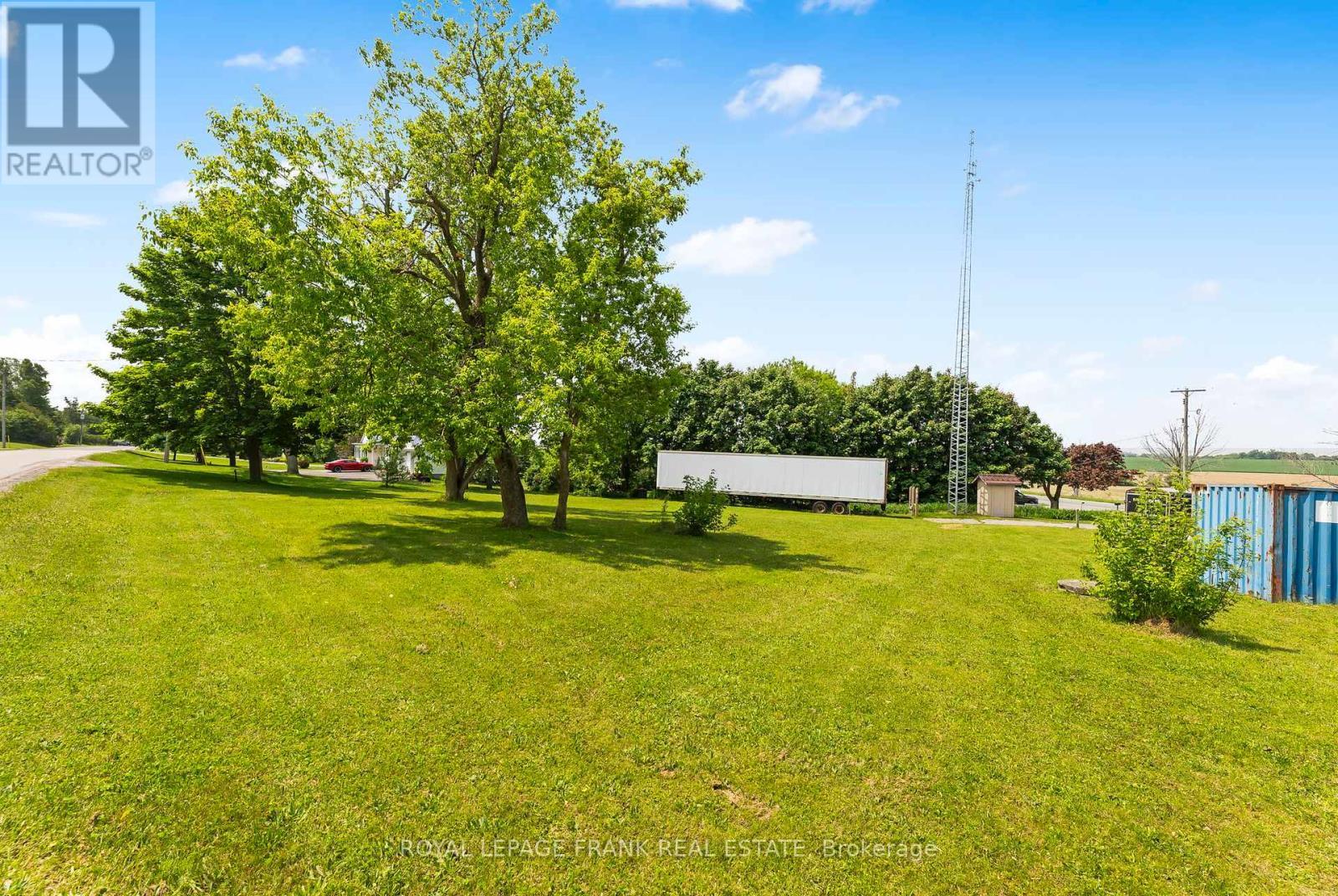
174 HWY 7A ROAD
Kawartha Lakes (Manvers), Ontario
Listing # X12164377
$400,000
1 Baths
$400,000
174 HWY 7A ROAD Kawartha Lakes (Manvers), Ontario
Listing # X12164377
1 Baths
700 - 1100 FEETSQ
Uses may also include residential. Build your own or renovate/adapt current structure with appropriate permits Investment opportunity or for owner's use . Many potential uses residential, office, excavation office, auto mechanic, auto sales, farm equipment, garden and building materials, services.Investment Opportunity/Build ?/Office or Service. Great location just 20 minutes East from Port Perry, Short distance to Lindsay viaHWY 35 and Peterborough to the North East via HWY 115, less than an hour to Toronto. Lot size almost an acre. Seller has done all the heavy lifting for property Phase 1 & 2 Environmental reports. C1- S7 Zoning. Also a great opportunity for tradesperson owner, small business office in this multi-functional concrete building with two bays plus office, washroom and storage. Mechanics Bay under 1 Bay. . (id:27)
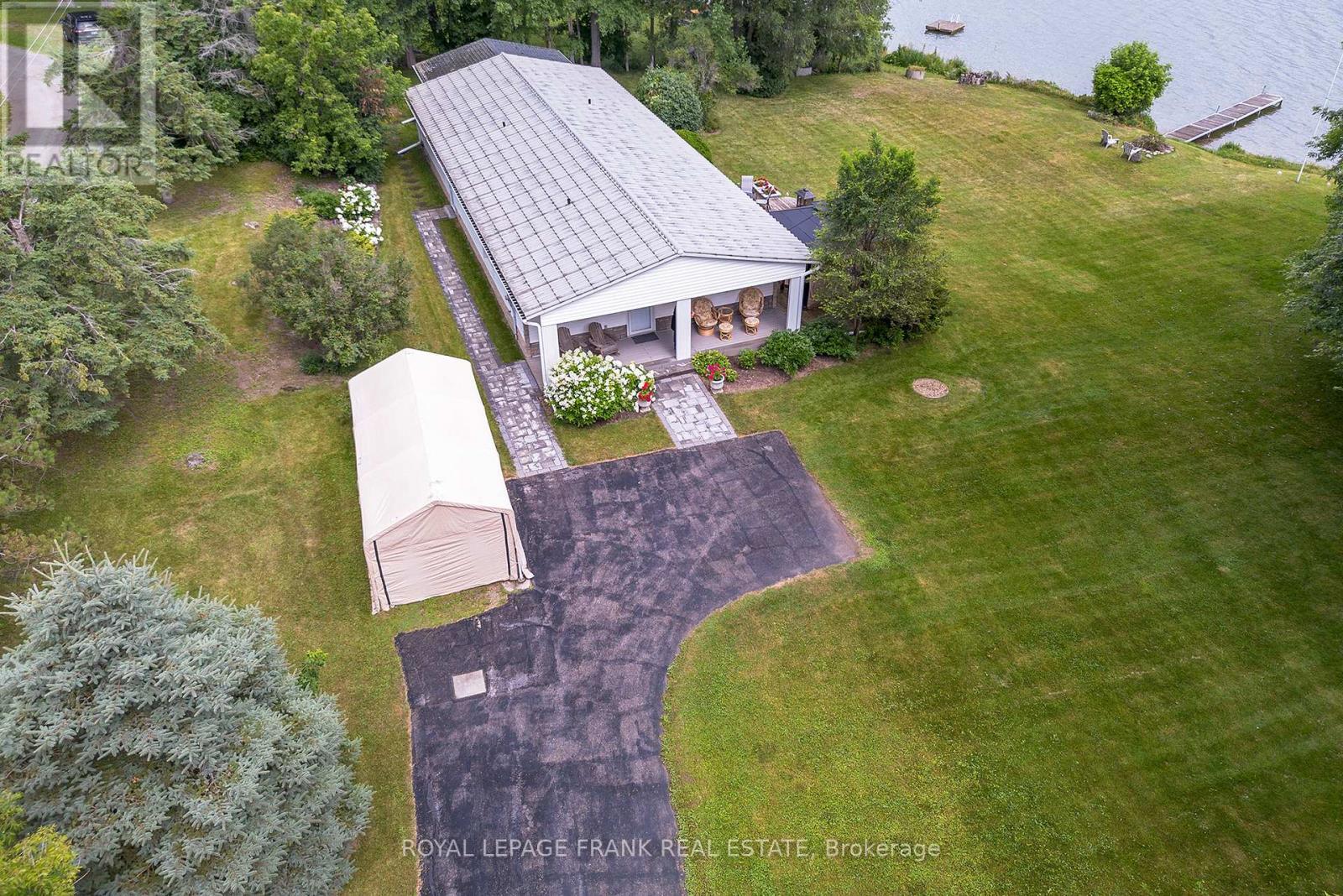
46 LAKEVIEW BOULEVARD
Kawartha Lakes (Little Britain), Ontario
Listing # X12164809
$1,099,888
3 Beds
/ 3 Baths
$1,099,888
46 LAKEVIEW BOULEVARD Kawartha Lakes (Little Britain), Ontario
Listing # X12164809
3 Beds
/ 3 Baths
1500 - 2000 FEETSQ
DON'T MISS THIS ONE TIME OPPORTUNITY TO LIVE THE WATERFRONT LIFESTYLE! This 4 Season meticulously maintained Home or Cottage with approx 1847 sq ft of main floor living space ( IGuide Floor Plans) nestled on Oakdene Point with approx. 105' of shoreline on Lake Scugog, features breathtaking views from almost all rooms and extensive deck. Perfect for swimming, boating and fishing, the property is situated on a secluded, paved dead-end road ensuring privacy. Inside, the deceivingly spacious bungalow boasts an open concept large living room with vaulted ceilings, entertainers dream wrap-around kitchen with plenty of cabinetry and prep space, SS appliances and elegant quartz counters. The Dining Room can accommodate a large harvest table. An added casual eating area overlooks the lake with sliding doors to a large lakeside deck for added enjoyment. Primary bedroom with 3 pc ensuite plus 2 additional bedrooms, Den for additional guests & a bonus space serves as Office, catering to work-from-home needs or quiet retreats. Windows are dressed with California Shutters throughout. This unique architect designed home feature solid cement-filled & vinyl walls enhance durability while framing stunning lake views from multiple vantage points. Outside amenities include a Dock, a Boat House with Marine Rail, and a 10 x15 Shed. Approx 55 minutes to GTA or Markham & approx 25 mins to Port Perry or Lindsay. (id:27)
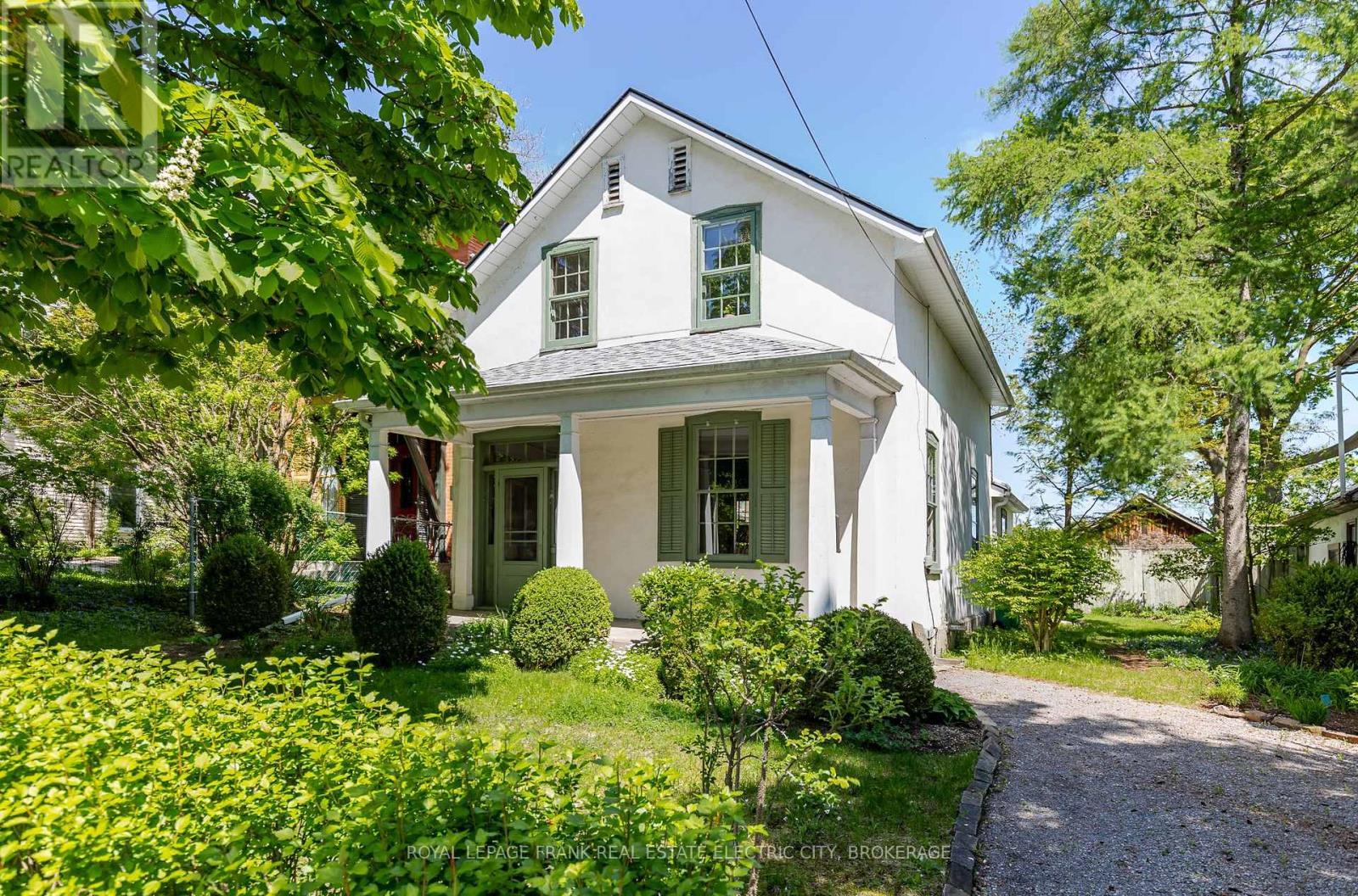
114 DUBLIN STREET
Peterborough (Downtown), Ontario
Listing # X12161731
$750,000
4 Beds
/ 2 Baths
$750,000
114 DUBLIN STREET Peterborough (Downtown), Ontario
Listing # X12161731
4 Beds
/ 2 Baths
1100 - 1500 FEETSQ
Nestled in the heart of a charming historic neighbourhood, steps from downtown and gracefully situated along the banks of the Otonabee River, this picturesque urban cottage offers a rare opportunity to own a truly special home. From the moment you step onto the front porch, you are welcomed into a space that exudes warmth, serenity, and timeless charm. Inside, high ceilings, generously sized windows, preserved wood trim, and lovingly restored original pine floorboards create an ambiance rich in character and comfort. The front living room offers a cozy retreat, while the adjoining dining area - currently used as an additional family room with a gas fireplace - flows seamlessly into the kitchen, making it the perfect space for intimate evenings and entertaining. At the rear of the home, a delightful waterfront room overlooks the river and backyard, offering a tranquil setting for guests, accompanied by a convenient main-floor powder room. Upstairs, the original curved staircase leads to three charming bedrooms and a quaint bathroom complete with a classic clawfoot tub, ideal for peaceful, restorative soaks. Outside, the home's curb appeal is equally enchanting. A white stucco exterior with green shutters is framed by low-maintenance gardens, creating a picture-perfect faade. The spacious backyard is a private haven where one can unwind by the water and enjoy the soothing presence of the river. A large shed provides ample storage for all your outdoor essentials. Lovingly owned and maintained for over 40 years, this home has been thoughtfully preserved with features such as custom wood-reproduction windows and original floorboards revealed after years beneath other coverings. The result is a patina and sense of history that simply can't be replicated. Whether you're looking for a serene, character-filled home in a peaceful community or the convenience of being walking distance to downtown, trails, and transit, this rare gem offers it all. (id:27)
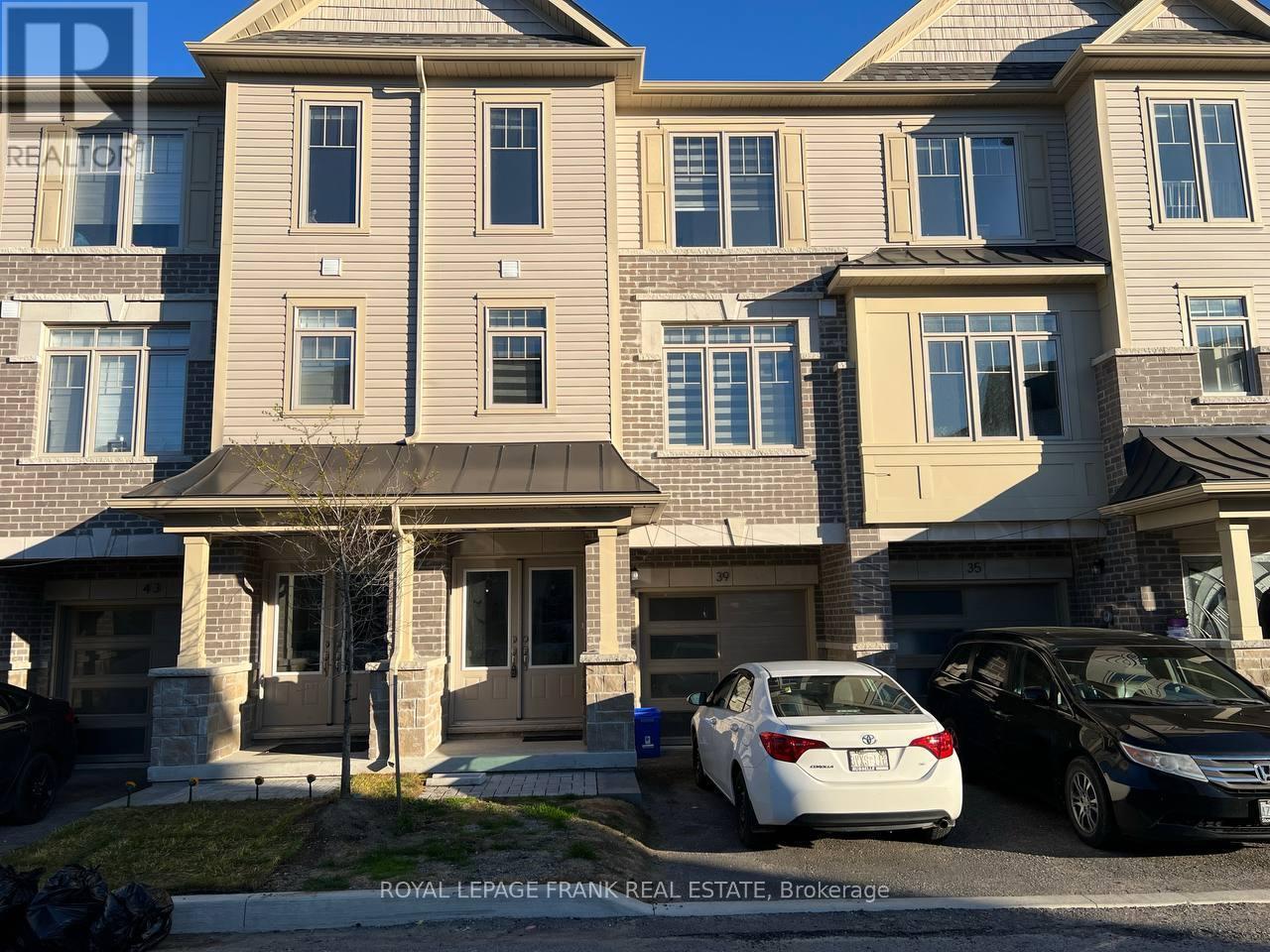
39 BAVIN STREET
Clarington (Bowmanville), Ontario
Listing # E12161434
$830,000
3 Beds
/ 4 Baths
$830,000
39 BAVIN STREET Clarington (Bowmanville), Ontario
Listing # E12161434
3 Beds
/ 4 Baths
1500 - 2000 FEETSQ
Welcome to this beautifully upgraded executive-style freehold townhome offering over 1,700 sq. ft. of bright, functional living space plus an unfinished basement. Located in a desirable family-friendly community at the southeast corner of Scugog St. and Concession Rd. 3, this home is just steps from schools, parks, grocery stores, and more. The main floor features a spacious living room, powder room, coat closet, and inside access to a deep one-car garage ideal for storage or longer vehicles. The second floor offers a large family room with a walkout to a private balcony, a second powder room, and a modern kitchen with a breakfast area. Appliances include a fridge, stove, and dishwasher. The third floor features a primary bedroom with a walk-in closet and a 5-piece ensuite including a soaker tub, separate shower, and built-in shower bench. Two additional bedrooms and a full 4-piece bath complete the upper level. The basement is unfinished and includes a cold cellar and laundry area with washer and dryer. Highlights include no carpet, high-quality flooring throughout, a backyard with a deck, parking for two vehicles including one in the garage and one in the driveway, and guest parking available. This is a rare opportunity to own a spacious and well-maintained townhome in a prime Bowmanville location. (id:27)

260 JAMES STREET
Marmora and Lake (Marmora Ward), Ontario
Listing # X12160590
$3,499,900
4 Beds
/ 1 Baths
$3,499,900
260 JAMES STREET Marmora and Lake (Marmora Ward), Ontario
Listing # X12160590
4 Beds
/ 1 Baths
0 - 699 FEETSQ
Discover an extraordinary opportunity with this expansive 372 acre property, tucked away at the very end of a quiet dead-end road- offering unmatched privacy and tranquility. Located just 2 miles from the charming town of Marmora and Lake. This unique estate is ideal for a variety of uses, from a private family compound or communal living space to a revenue gathering Airbnb retreat or commercial venture. This property sits on a stunning stretch of riverfront with no visible neighbours- no adjacent cottages and no developments across the river- ensuring complete seclusion and peace. Swimming, canoeing and kayaking, fishing ,camping etc,- canoe into town if you like. The natural setting makes it perfect for cabin rentals, camping, farming etc. There is potential for 4 severances and established in the municipal by- laws for further development. A large onsite workshop with commercial zoning opens the door for commercial use or creative endeavors. With significant potential for development, income, or a serene escape from the world, this property is a rare gem that must be seen to be fully appreciated. Features include two homes, a fully connected 3 bed 2 bath mobile home, commercial, resort and residential zoning, a large commercial workshop, a bunkie cottage, very close to the Trans Canada trail, your own 5 acre island, a barn conversion with 2 separate complete living accommodations, 16Km of groomed trails, shooting shack and target range, 2000 feet of beautiful river frontage, own the other side of the river for privacy, total seclusion yet only 4-6 mins for everything you need in town. No through traffic anywhere and basically no neighbours. (id:27)
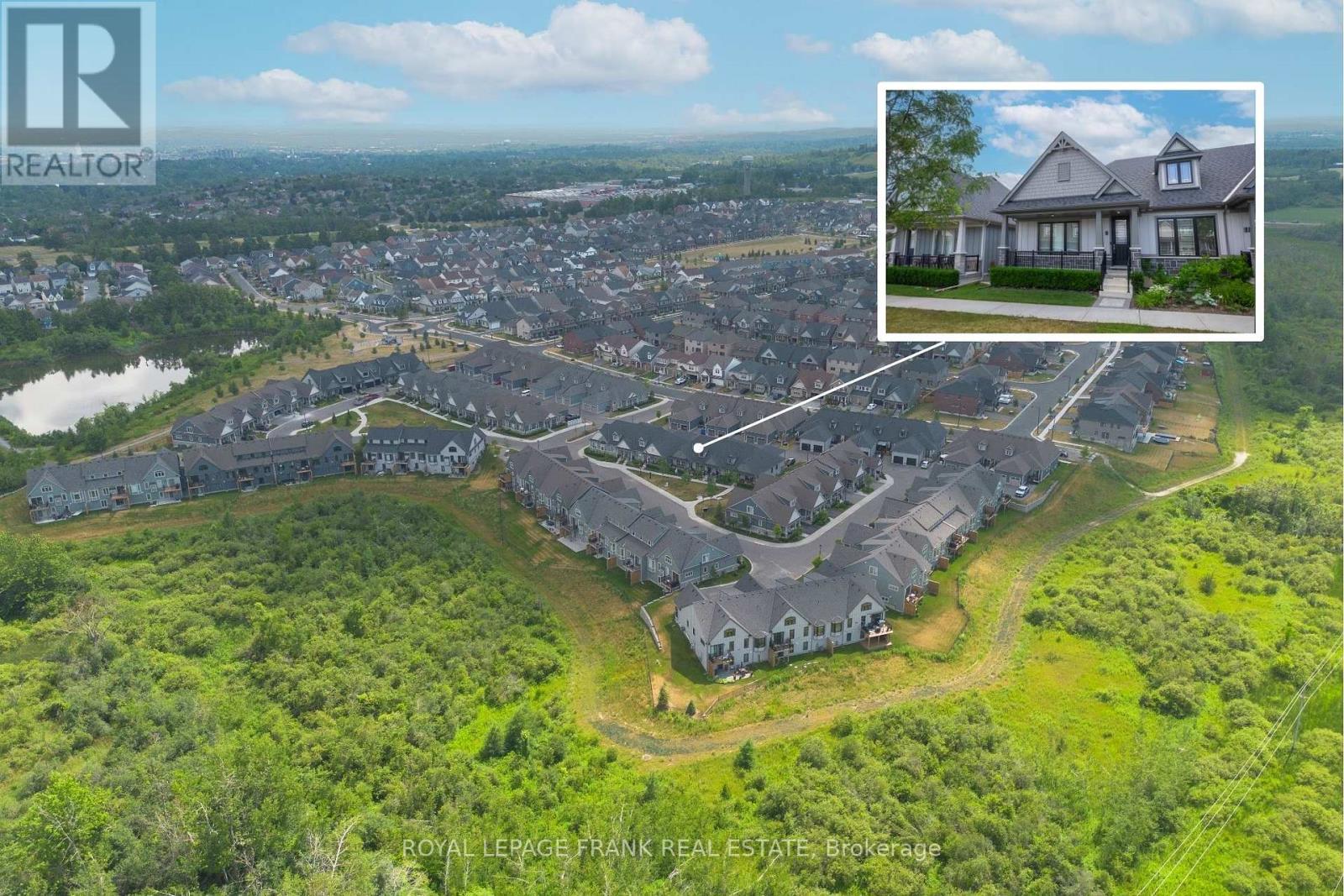
9 - 80 MARSH AVENUE
Peterborough North (North), Ontario
Listing # X12160477
$629,900
2 Beds
/ 3 Baths
$629,900
9 - 80 MARSH AVENUE Peterborough North (North), Ontario
Listing # X12160477
2 Beds
/ 3 Baths
1000 - 1199 FEETSQ
LIFESTYLE COMMUNITY! Welcome to The Arbour Condo Villas, end unit townhome bungalow with attached single car garage, offers an exceptional location. Adult lifestyle amenities with grass cutting, snow removal, garbage removal, window cleaning, gutter cleaning, street lights at a monthly fee of $314.00. One Owner and custom finished with many upgrades during completion of this home. Enter through the front luxury vinyl door with retractable screen to allow for natural air flow in those summer days. 9 ft. ceilings leading to the Family Rm. Kitchen area. Dream kitchen with granite sink, quartz countertops with accent quartz backsplash, pot and pan soft close drawers with lazy susan style corner unit for ample storage. Stainless steel top end appliances with gas oven/burners and extended warranty in place. Luxury vinyl flooring throughout for easy maintenance. Primary bedroom spacious to hold a king size bed, Main floor laundry with 2 piece bath, leading to entrance to garage with garage door opener and remote. Stained oak staircase leads to the finished Rec Room offering great space for enjoying TV, guest bedroom and custom finished bathroom. Lots of storage here with shelving throughout. (id:27)
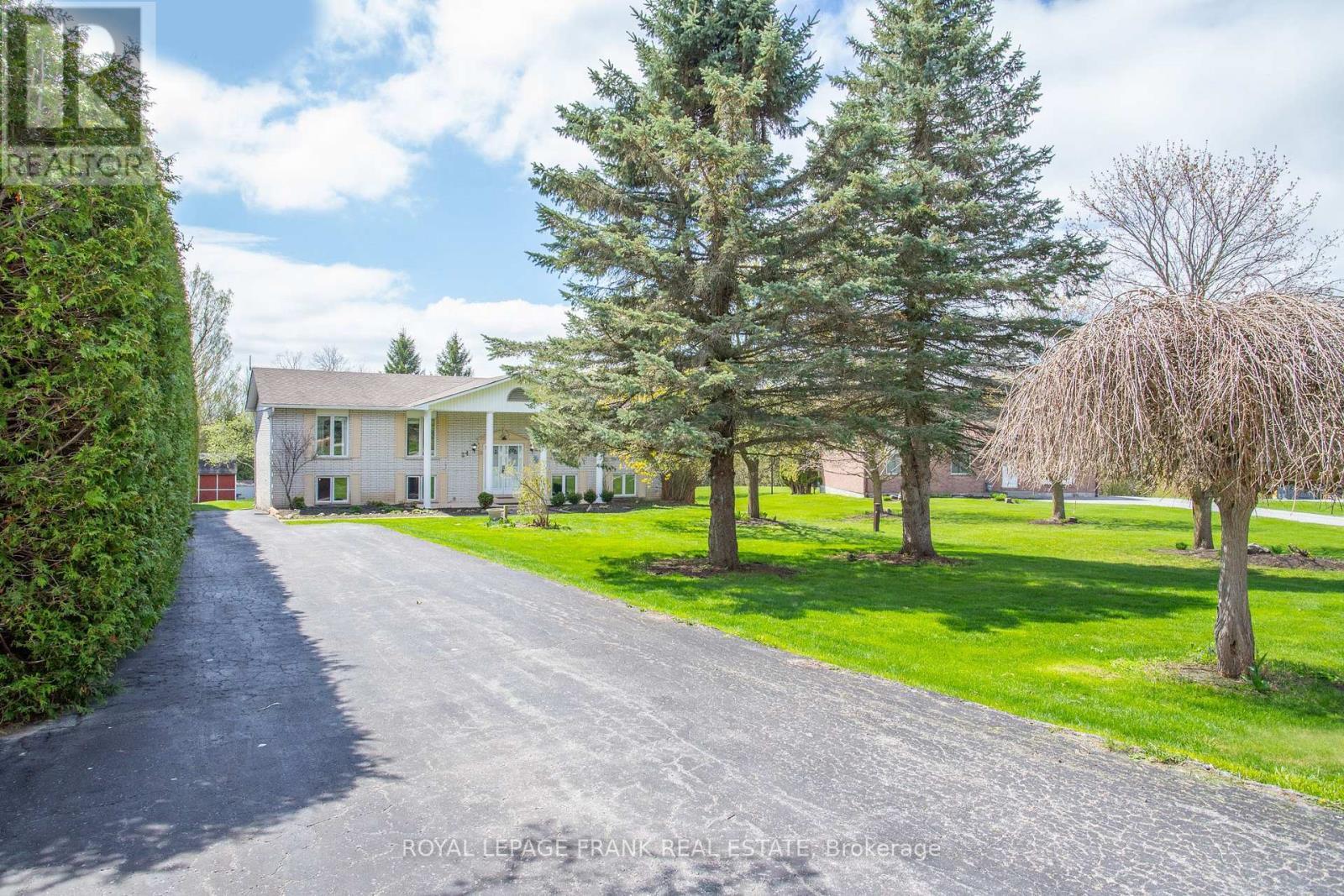
24 PEARL DRIVE
Scugog, Ontario
Listing # E12159358
$925,000
3+3 Beds
/ 3 Baths
$925,000
24 PEARL DRIVE Scugog, Ontario
Listing # E12159358
3+3 Beds
/ 3 Baths
1500 - 2000 FEETSQ
This spacious, 6-bedroom, all-brick, Royal-built raised bungalow in wonderful Greenbank has the perfect layout to accommodate a large or extended family, with ideal potential for two separate units. Both levels feature a large primary bedroom with an ensuite and two more bedrooms, some currently used as office spaces which provides for great flexibility in lifestyle options. Two generously sized living rooms with gas fireplaces create a warm and inviting atmosphere throughout. All above-grade windows fill the lower level with light, and two separate lower-level walkouts provide accessibility potential, convenience, and opportunity. Step out from the kitchen sliding door (new 2024) to the large deck for morning coffee and enjoy the exceptional peace and privacy, and the ravine backdrop. Or out to the lower patio for fun in the huge, lush backyard. A large portion of the backyard is fully fenced and is a perfect play area for small children or pets. Enjoy the outdoor room with new windows and screens in (2024) which is ideal for summer evenings. A large shed with hydro is perfect for a workshop and outdoor storage. Roof shingles (2020), heat pump, baseboard heaters ( never used, very rarely needed), water softener, water heater all (new 2024). New laundry sink (2025). All of this in a friendly neighbourhood known for it's sense of community and its highly rated little country school house where the littles stay young a bit longer. This is the place where families grow roots. Centrally located for a super-easy and quick commute to major city centres! (id:27)
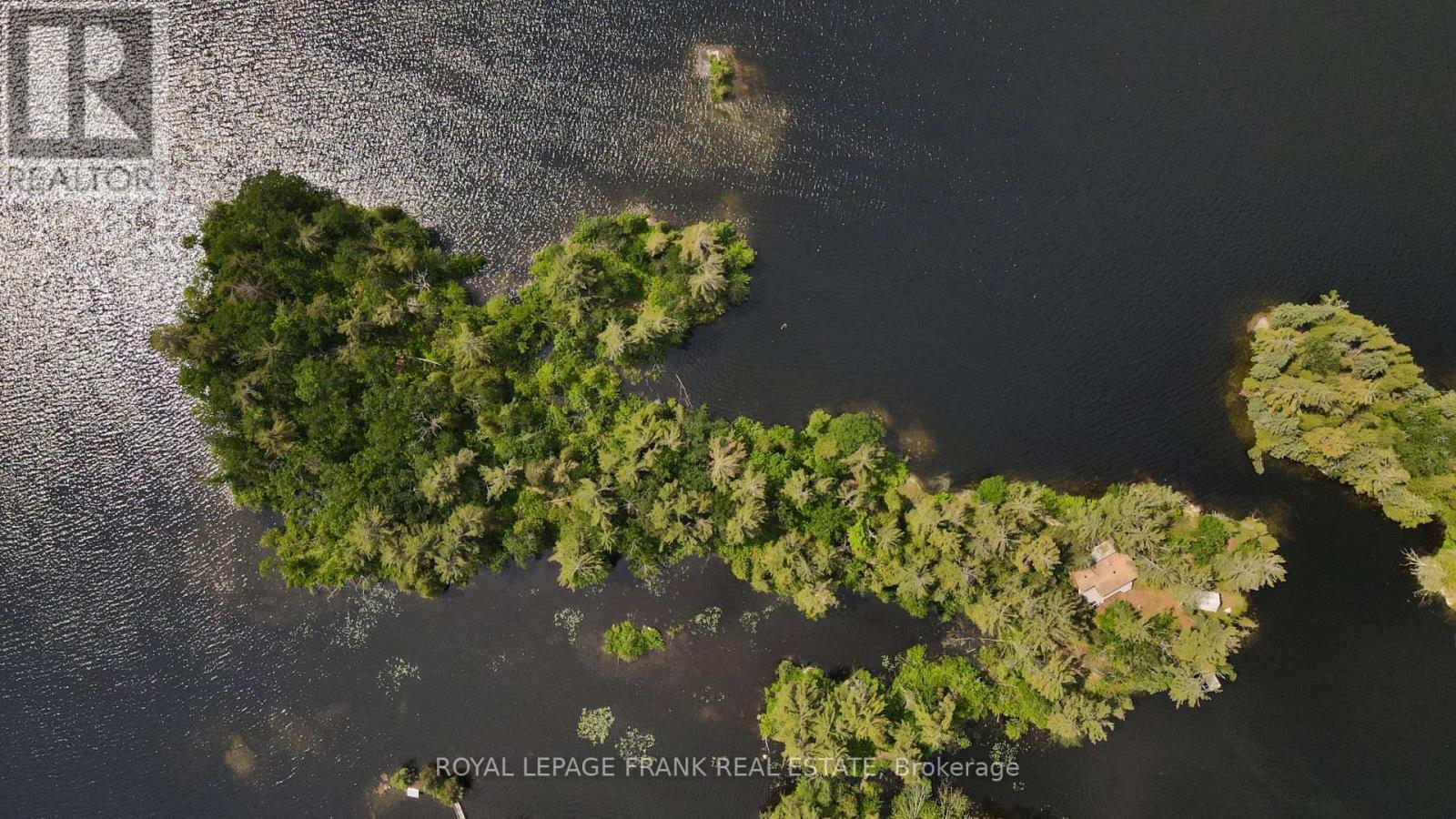
2295 STONY LAKE ISL 17
North Kawartha, Ontario
Listing # X12156280
$1,499,000
2 Beds
/ 1 Baths
$1,499,000
2295 STONY LAKE ISL 17 North Kawartha, Ontario
Listing # X12156280
2 Beds
/ 1 Baths
700 - 1100 FEETSQ
Your iconic Stoney Lake experience is here on Piper Island. The 6 acre legacy property welcomes you to unwind under graceful pine trees, on warm granite rock, in calm cool waters and exploring the unparalleled 360 degree waterfront! The classic cottage has been updated with an entertainers kitchen, modern bathroom and new windows throughout while retaining its signature mid-century Canadian feel. Featuring hardwood floors, a wood fireplace, quartz countertops, open concept layout and full width enclosed sunroom with two expansive decks. A beautiful two story boathouse with a metal roof offers over 350 sq ft of storage/living space. If you value privacy and quiet, the sprawling property offers multiple swimming spots, hiking trails and a beautiful mixed forest that changes with the seasons. Stoney Lake boasts the best community with abundant activities, summer camps and regattas at Juniper Island, amazing golf at Wildfire Country Club plus marinas, restaurants, and stunning natural channels and islands to explore. Located a 5 minute boat ride from Dunfords Landing Marina with a transferrable boat slip and parking space. This property is being sold turnkey with all furnishings, water toys and aluminum boat with motor included. Begin your summer today or build the cottage of your dreams on Stoney Lake! (id:27)
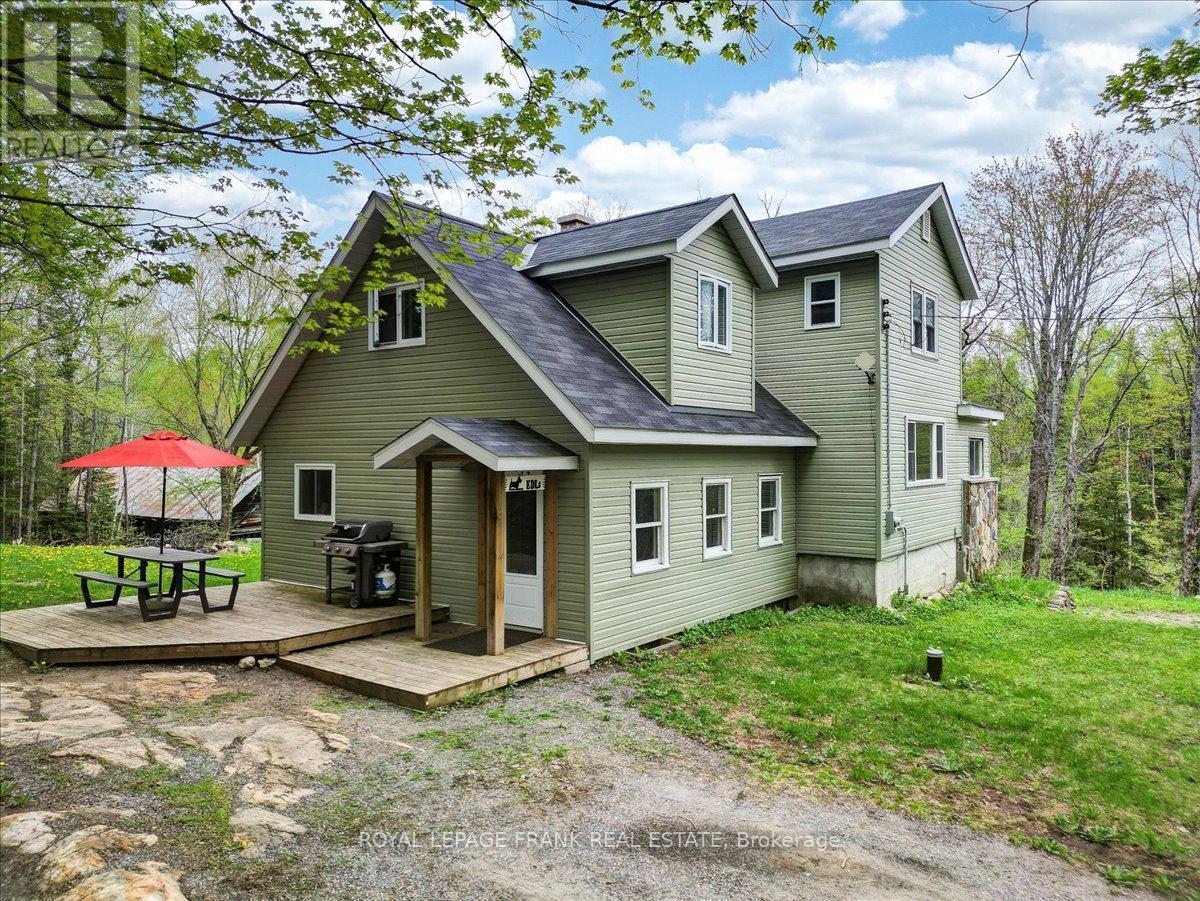
1019 ANDERSON ROAD
Highlands East (Monmouth), Ontario
Listing # X12155482
$569,000
3 Beds
/ 2 Baths
$569,000
1019 ANDERSON ROAD Highlands East (Monmouth), Ontario
Listing # X12155482
3 Beds
/ 2 Baths
1100 - 1500 FEETSQ
Welcome to 1019 Anderson Road in Highlands East, an ideal year-round home or getaway offering the perfect blend of privacy, space, and convenience. This 3-bedroom, 2-bathroom home sits on a generous 0.661 acre lot with an additional 0.46 acre parcel included, providing plenty of outdoor space to enjoy. Located just off Hwy 118, you're close to amenities while tucked away on a quieter municipality maintained road. A standout feature is the direct access to the trail system right beside the property! It's a dream setup for outdoor enthusiasts looking to hit the trails straight from their doorstep. The home is heated with propane and features a spacious eat-in kitchen, perfect for family meals or entertaining. Ample outdoor parking means room for guests, toys, and trailers. The property includes multiple outbuildings offering great potential for storage, a workshop, or future renovation (permitted uses with the municipality). With mature trees, a peaceful setting, and easy year-round access, this property offers the best of rural living with the convenience of nearby shops, dining, and services in Wilberforce and Haliburton. Whether you're looking for a full-time residence, a recreational escape, or a home base for adventure, this property checks all the boxes. (id:27)
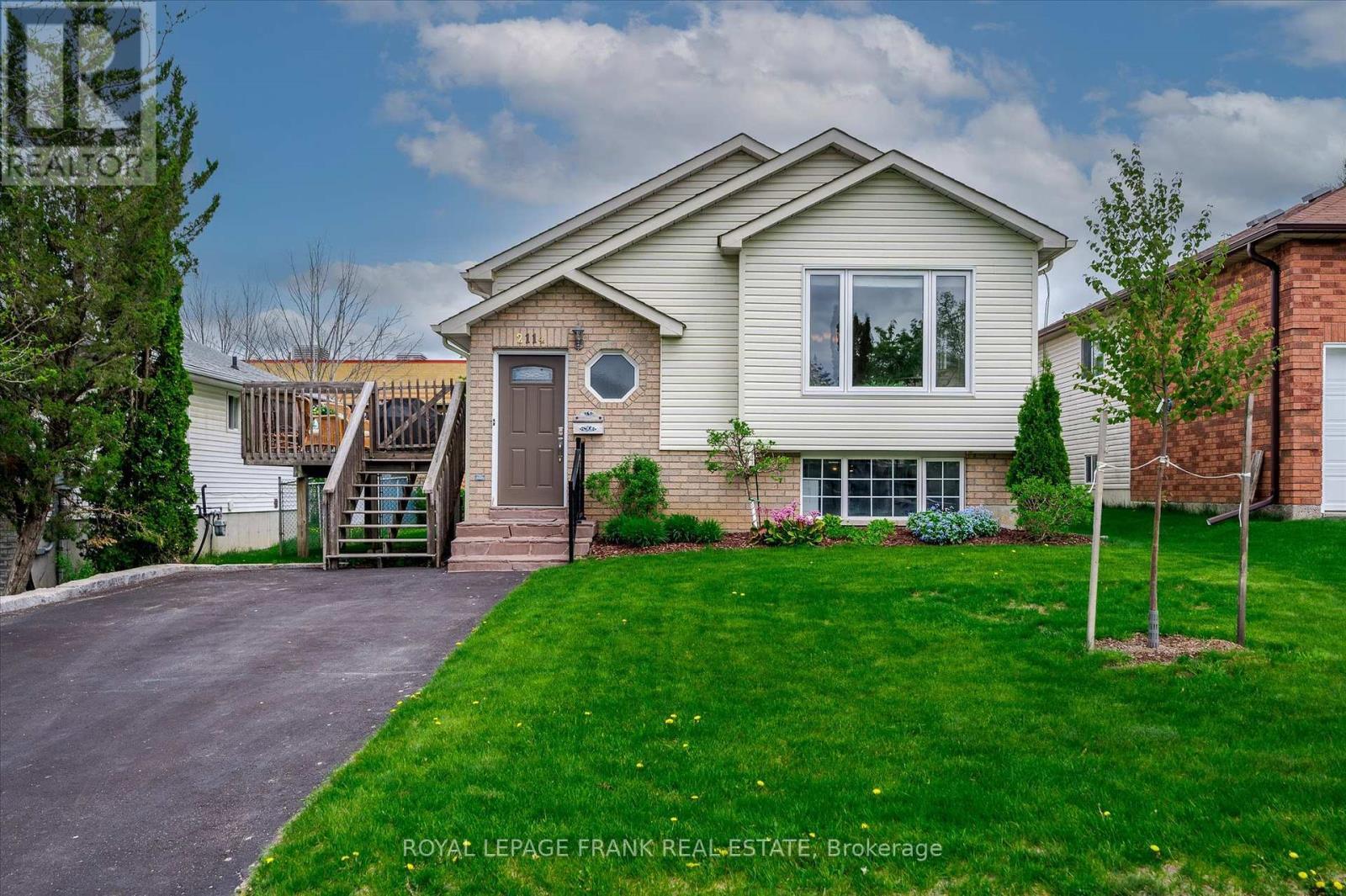
2114 EASTHILL DRIVE
Peterborough East (South), Ontario
Listing # X12153550
$629,900
3+1 Beds
/ 2 Baths
$629,900
2114 EASTHILL DRIVE Peterborough East (South), Ontario
Listing # X12153550
3+1 Beds
/ 2 Baths
700 - 1100 FEETSQ
This immaculate, well-maintained 3+1 bedroom raised bungalow is located in a desirable east-end neighborhood, conveniently close to a local school. The home boasts a bright and spacious new kitchen with lots of storage that walks out to the side deck perfect for barbecues and an open-concept living and dining area featuring new flooring that extends into the primary bedroom. The primary suite includes a large closet and a semi-ensuite bathroom. With two additional bedrooms on the main floor, this home is ideal for family living. The downstairs area, with its large windows, offers a spacious rec room, another bedroom, an office/den, and a 3-piece bathroom. The fenced yard is lovely with many perennials and a large shed for storing your garden tools. This property is located with easy access to many amenities, trails, the canal, the new canoe museum, ecology and Beavermead Park, as well as easy access to the 115 for commuters. (id:27)
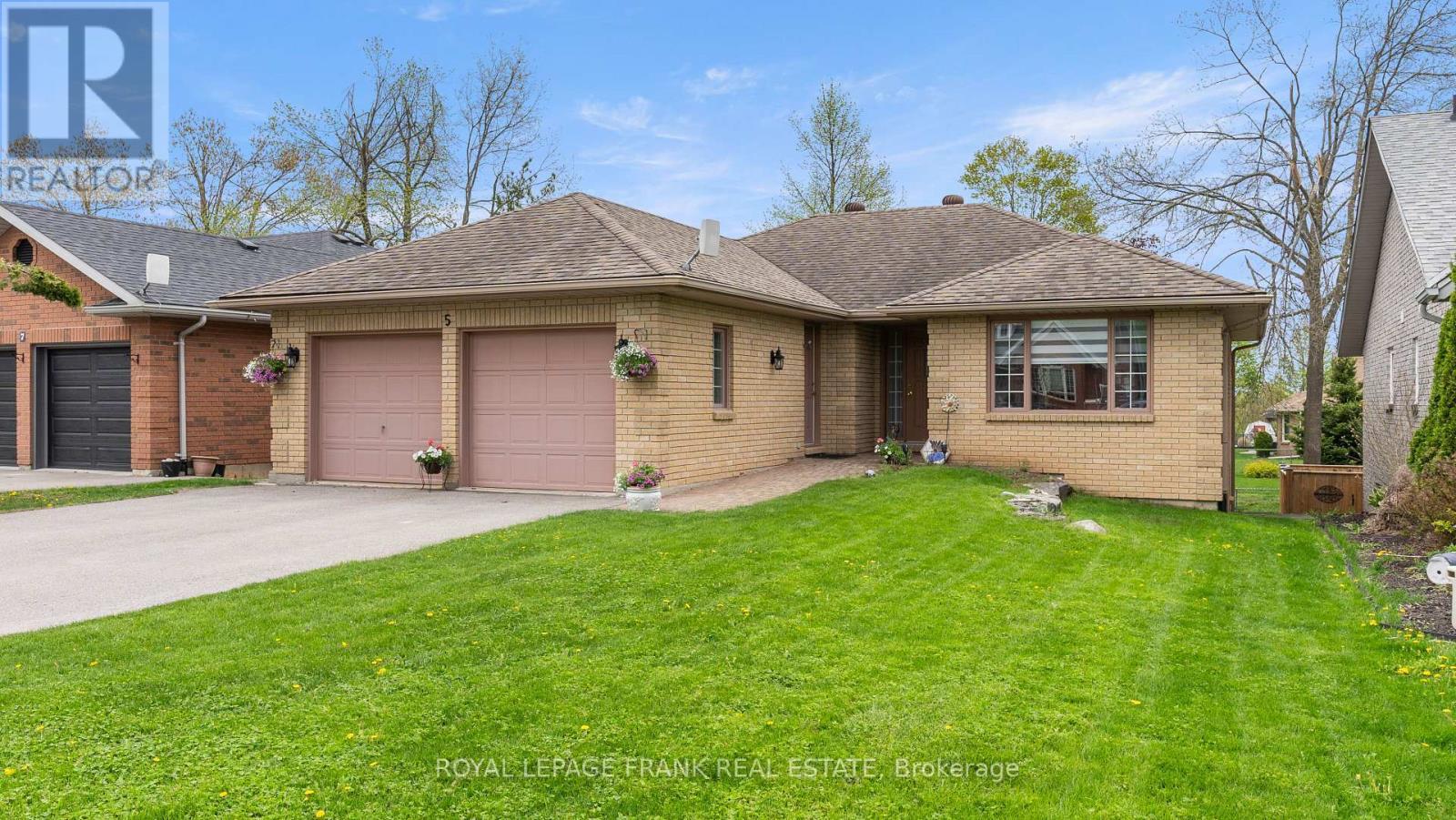
5 HILLVIEW DRIVE
Kawartha Lakes (Bobcaygeon), Ontario
Listing # X12153687
$774,500
2+2 Beds
/ 3 Baths
$774,500
5 HILLVIEW DRIVE Kawartha Lakes (Bobcaygeon), Ontario
Listing # X12153687
2+2 Beds
/ 3 Baths
1100 - 1500 FEETSQ
Bobcaygeon Heights offering you an executive custom finished bungalow with full walkout lower level to large patio 30x14. Enter the large foyer to the open concept living and dining room and Kitchen. The main floor living space offers a walkout to balcony to enjoy the great outdoors! Off the living area offers a private den/office/or second bedroom. The Kitchen features high end granite counters with stainless steel appliances and soft close cupboards. The Primary bedroom is oversized to allow for a King Size bed and sitting area, walk in closet and full 5 piece Ensuite Bathroom with jacuzzi tub. The lower level is a full walkout above ground with a fully finished Rec Room for the ultimate in entertaining. Two finished guest bedrooms with a full 4 Piece bath jacuzzi tub and Sauna. The yard is fenced for your convenience. (id:27)
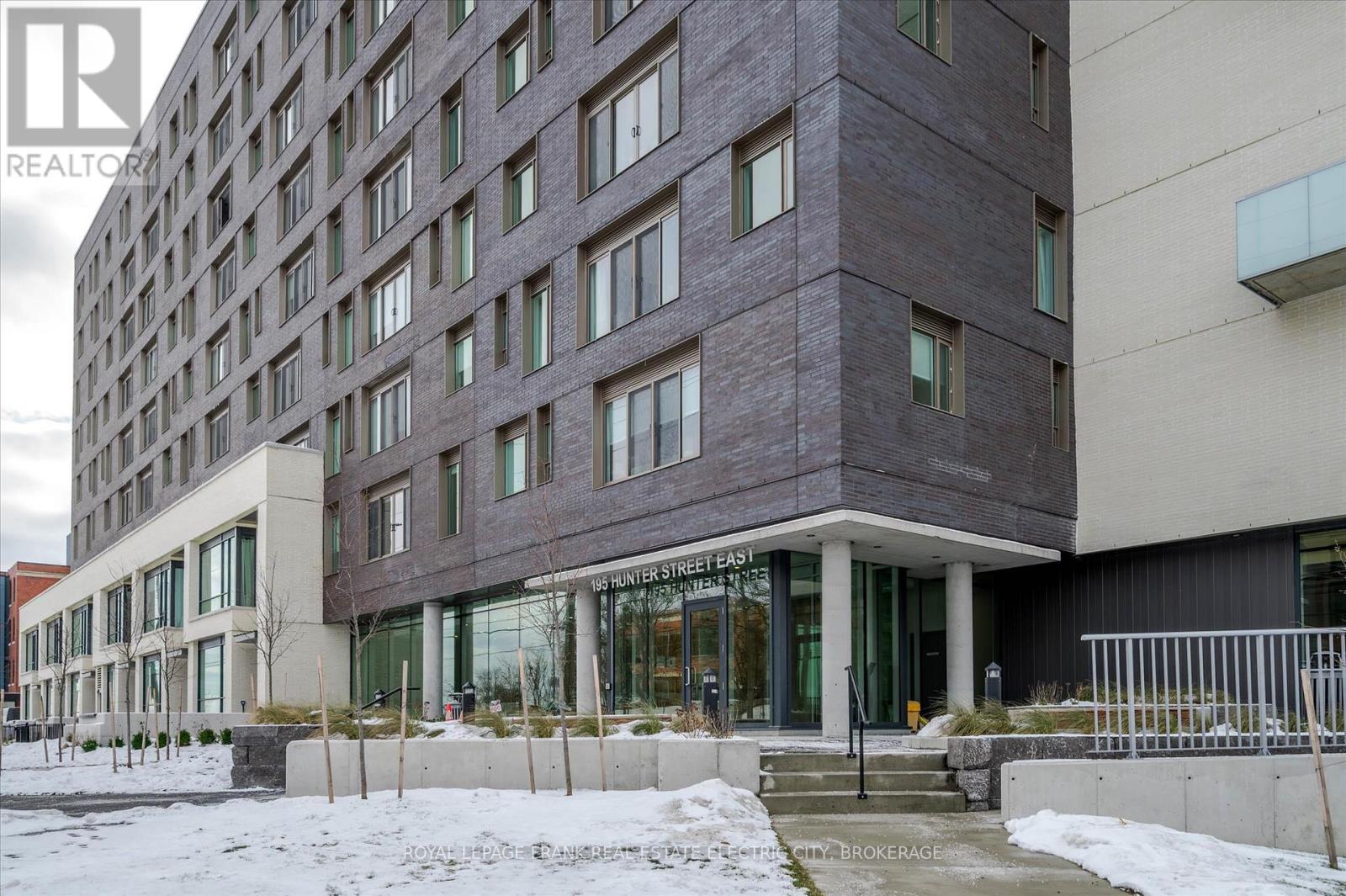
502 - 195 HUNTER STREET E
Peterborough East (Central), Ontario
Listing # X12149823
$799,000
2 Beds
/ 2 Baths
$799,000
502 - 195 HUNTER STREET E Peterborough East (Central), Ontario
Listing # X12149823
2 Beds
/ 2 Baths
1000 - 1199 FEETSQ
Welcome to this stunning 5th-floor, brand-new condo offering breathtaking western views over the city. This bright and spacious unit is thoughtfully designed with a modern layout, perfect for urban living. Enjoy a host of high-end upgrades, including: custom bathroom tile work for a luxurious touch, a spa-like 5-piece ensuite featuring a walk-in shower and soaking tub, elegant waterfall quartz countertops and matching quartz backsplash and an electric car charger for eco-friendly convenience. This beautiful, modern building is the first of it's kind in Peterborough and brings its residents modern amenities like a welcoming spacious lobby, meeting rooms, gym, dog-washing station, underground parking, parcel delivery lockers, and a generous communal party room with a full kitchen, double sided fireplace and roof top terrace. Situated steps away from East City's vibrant shops, restaurants, trails, and the canal, this condo blends comfort, style, and accessibility. Experience city living at its finest in this elevated urban retreat! **EXTRAS** This unit is the Elgin Model with a customized primary ensuite shower to expand shower size from original builder plan. Unit includes electric car charger, level one parking & storage locker. (id:27)
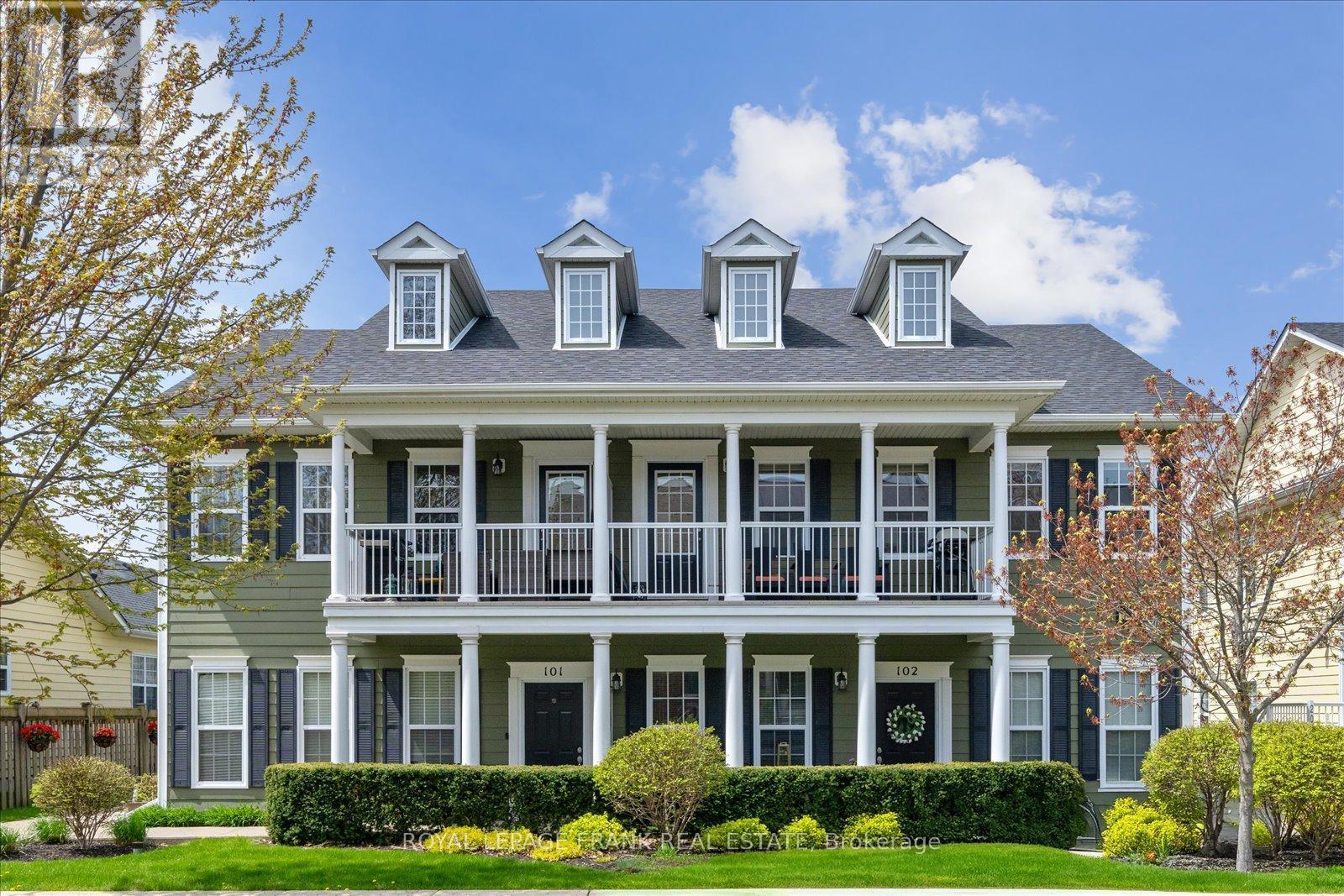
104 - 845 SMITH ROAD
Cobourg, Ontario
Listing # X12148064
$565,000
2 Beds
/ 2 Baths
$565,000
104 - 845 SMITH ROAD Cobourg, Ontario
Listing # X12148064
2 Beds
/ 2 Baths
1000 - 1199 FEETSQ
A Spectacular 2 Bedroom, 2 Bath Condo Apartment in the Picturesque Neighbourhood of New Amherst! A Beautiful Community that is Kept in Pristine Condition. Perfect Spot for Those Looking to Downsize and Simplify Home Ownership or For First-Time Buyers! With over 1000 Sqft of Living Space Plus a Generous Covered Balcony for You to Enjoy - This Is a Perfect Place to Call Home! Loads of Natural Light Throughout with Large Windows. Open Concept Living with Walkout to Balcony Complete with a Gas BBQ Hook Up. Nice Custom Details with Coffered Ceilings, Built-in Wall Niche and Built-in Cabinetry. Cozy Gas Fireplace in the Living Room. Terrific Kitchen with Breakfast Bar, Great Counter Space and Storage. **All Brand New Stainless Steel Appliances** Fridge has Water/Ice Feature! Ensuite Laundry Conveniently Tucked Away in the Utility Room. Generous Primary Bedroom with Double Closet and Ensuite Includes a 3pc Bathroom. Good Sized 2nd Guest Bedroom and an Additional 4pc Bathroom. This Unit is One of the Few Units with Two Parking Spaces. One in Separate Garage and One Parking Space Beside! Locker Also Included in the Garage for All of Your Storage Needs! This is the One You've Been Waiting For! **EXTRAS** Close to All Amenities, Shops, Restaurants, Hospital, Renowned Cobourg Beach with White Sand, Beautiful Lake Ontario Waterfront and Boardwalks! Easy Access to Hwy 401 & Via Rail. So Much to Explore and Enjoy! (id:27)
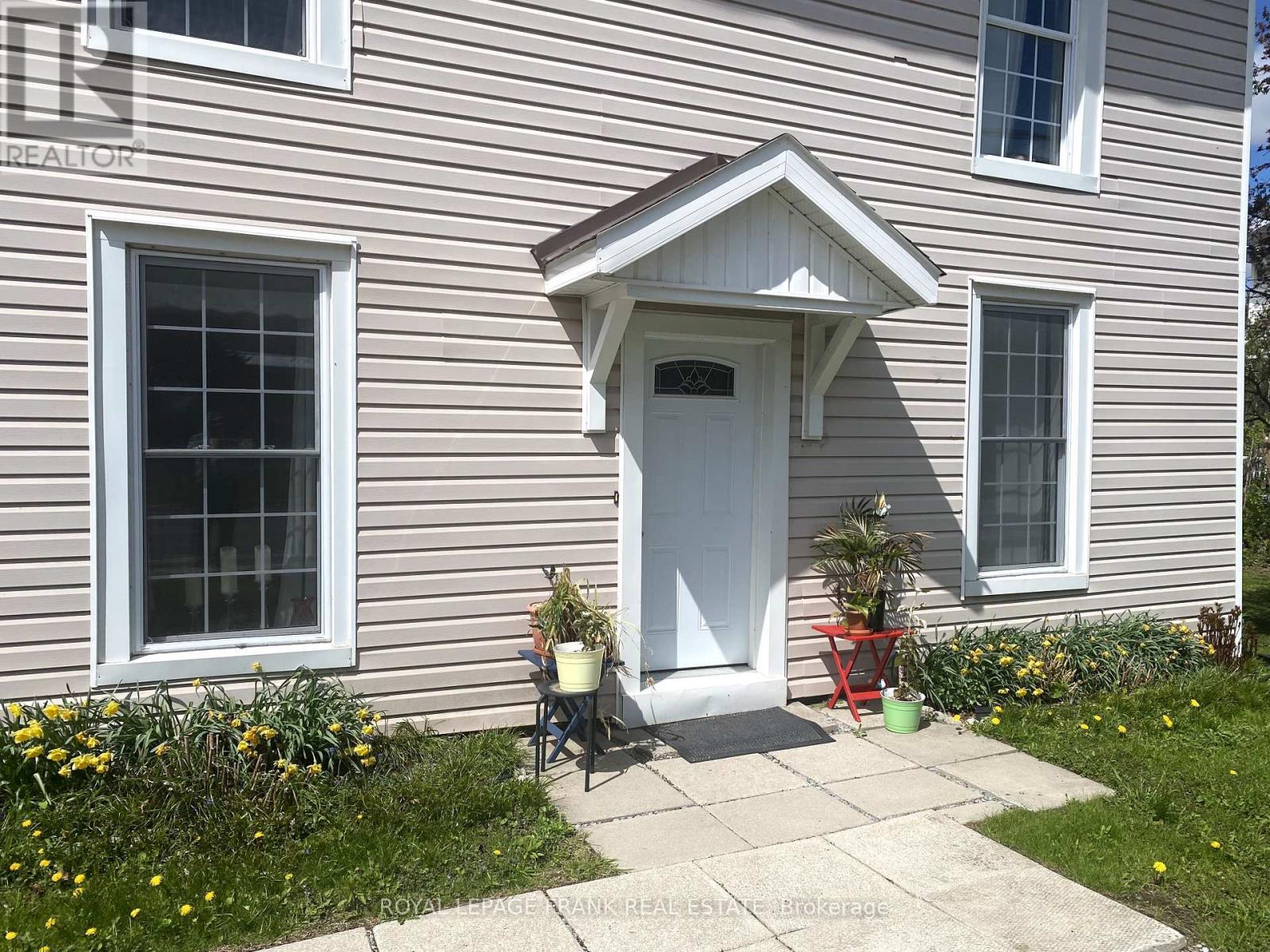
25 PERCY STREET
Cramahe (Colborne), Ontario
Listing # X12146736
$1,600.00 Monthly
2 Beds
/ 1 Baths
$1,600.00 Monthly
25 PERCY STREET Cramahe (Colborne), Ontario
Listing # X12146736
2 Beds
/ 1 Baths
0 - 699 FEETSQ
Comfortable move in ready 2 bdrm upper duplex with large primary rms. Many updated windows. Fridge, stove, washer, dryer provided. Separate private front entrance & side single car parking. Separate hydro, shared forced gas furnace with baseboards if needed. Due to one main heating system & lower tenants health needs, no smoking / vaping or pets permitted. One block to restaurants, banks & shopping. Close to 401 for commuters. Tenant to pay own hydro, cable, internet, garbage removal & tenant insurance. Detached shed shared by both tenants. Rental application with references to be completed and approved. First and last months rent required. Suitable for professional couple. (id:27)
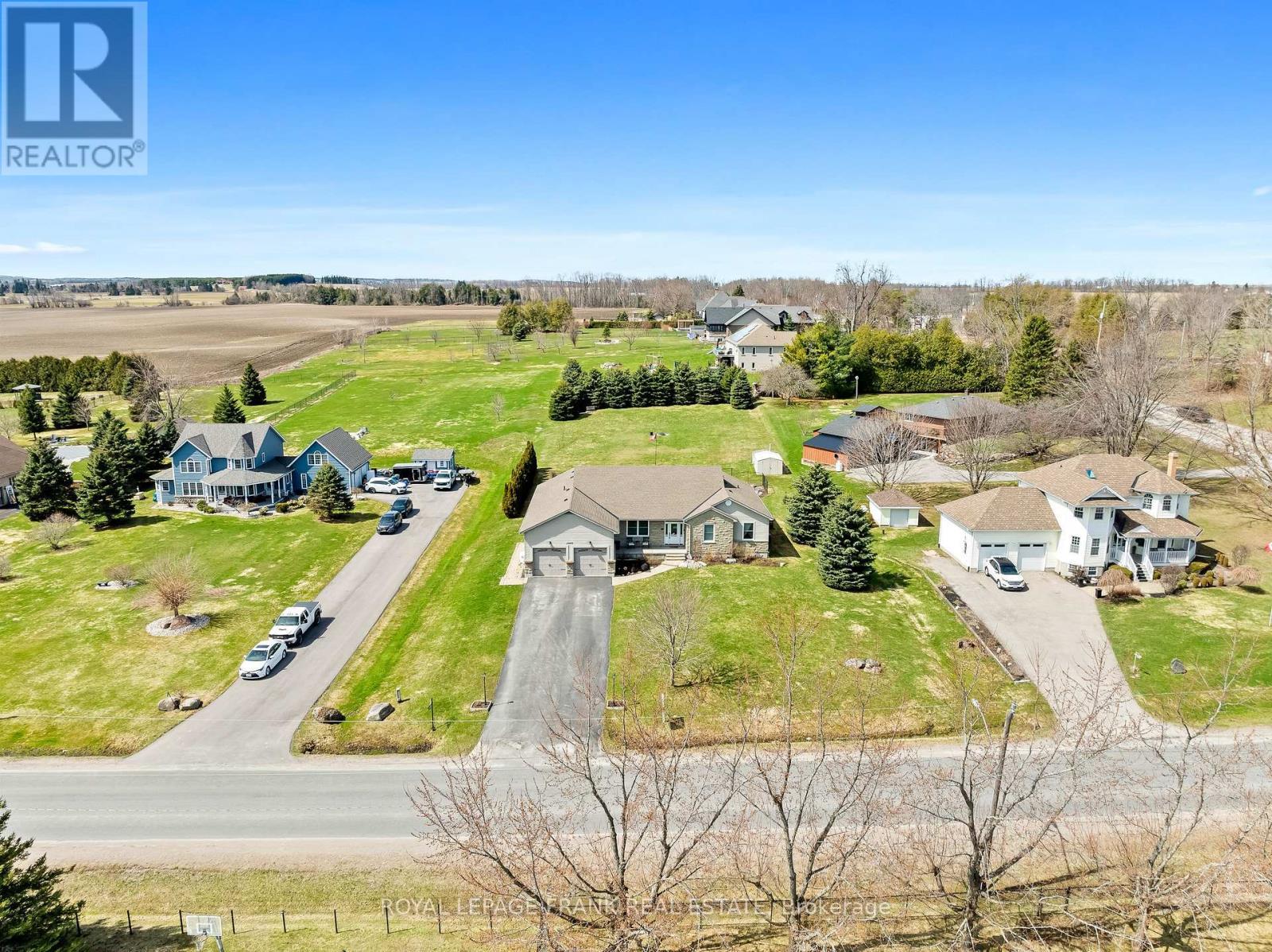
15970 MARSH HILL ROAD
Scugog (Port Perry), Ontario
Listing # E12144363
$1,589,000
3+1 Beds
/ 4 Baths
$1,589,000
15970 MARSH HILL ROAD Scugog (Port Perry), Ontario
Listing # E12144363
3+1 Beds
/ 4 Baths
2000 - 2500 FEETSQ
Discover this stunning 3+1 bedroom, 4 bathroom bungalow nestled on a serene 0.82-acre lot. This private retreat offers the perfect blend of country charm and modern convenience, located just minutes from both Port Perry and Uxbridge. Step inside the 2,397 square foot main level (per floor plans) to find a gorgeous updated kitchen featuring a large island, propane cooktop, wall oven, abundant storage, and nearly new appliances. The kitchen also features a floor to ceiling pantry, convenient instant boiling water tap and a bright eat-in dining area with a walkout to the back patio. The spacious living room is enhanced by a cozy fireplace, with an additional fireplace in the expansive finished basement. The lower level offers endless possibilities with a fourth bedroom, full bathroom, den, and ample storage space. The primary suite is a luxurious retreat, complete with a 5-piece ensuite, walk-in closet, and direct patio access to a covered hot tub perfect for relaxing evenings. The backyard oasis continues with a landscaped, fenced-in patio featuring an in-ground pool. Additional highlights include an invisible dog fence, insulated and heated extra deep double garage, a large driveway that accommodates 8+ vehicle parking, and a powerful 20KW hard wired generator can run the whole house for peace of mind. Enjoy the tranquility of country living without sacrificing convenience. This exceptional home offers privacy, comfort, and easy access to all local amenities. Don't miss your chance to make this dream property yours! (id:27)
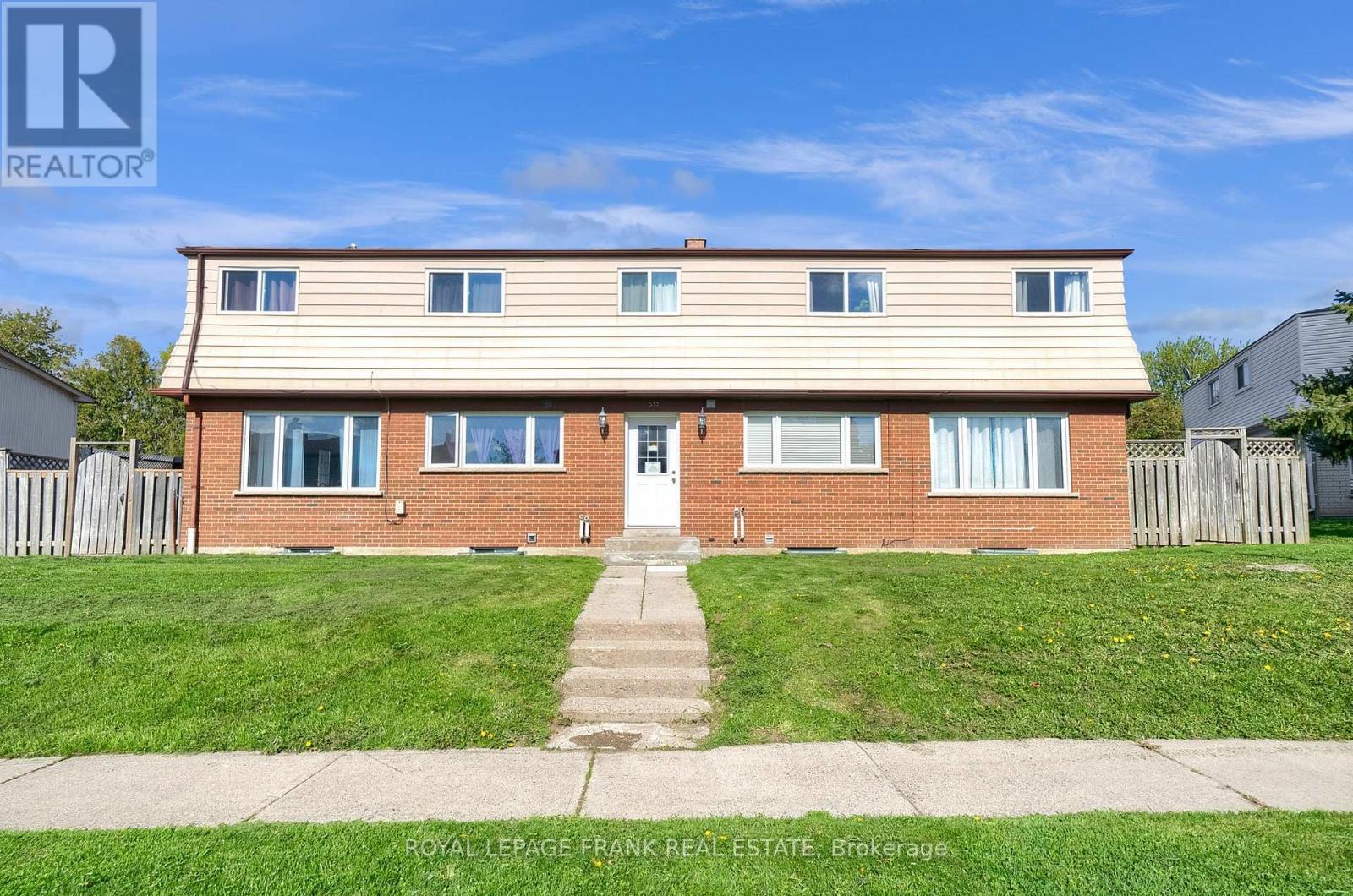
377 LINDEN STREET
Oshawa (Donevan), Ontario
Listing # E12141267
$1,299,000
9+1 Beds
/ 5 Baths
$1,299,000
377 LINDEN STREET Oshawa (Donevan), Ontario
Listing # E12141267
9+1 Beds
/ 5 Baths
3500 - 5000 FEETSQ
Excellent Investment, Well Maintained, Close To 401 And All Amenities. AAA Tenants, Fully Occupied, 10 Bedroom 4 Plex. Two- 2 Bedroom Units And Two 3 Bedroom Units Are Town House Style. Each Unit Has Full Basement , Front Door Access In A Central Hallway And Back Door Access To Their Own Backyard/Fenced Patio. They Are All Separately Metered. Tenants Pay Their Own Utilities Hydro&Gas. (id:27)
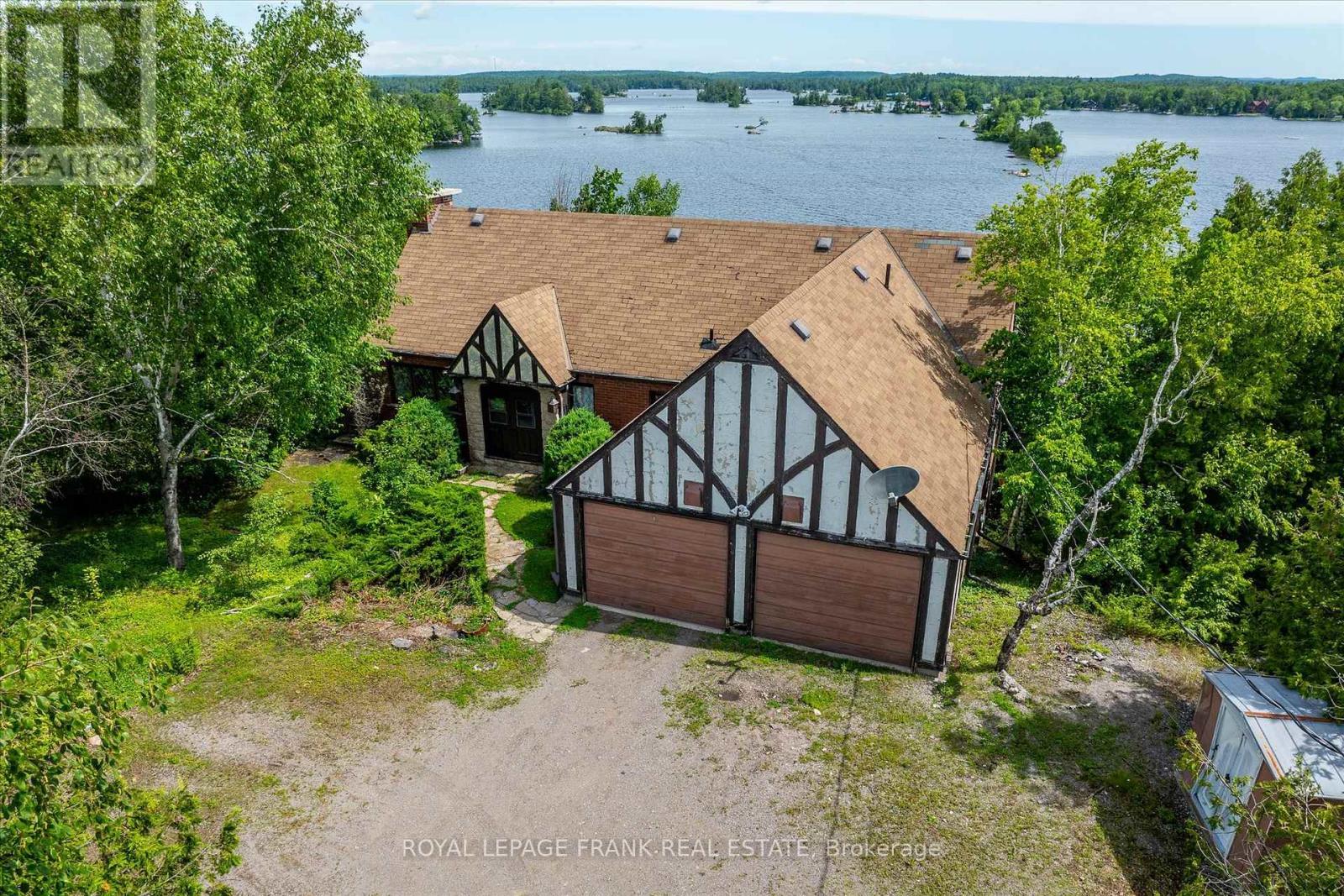
1194 BIRCHVIEW ROAD
Douro-Dummer, Ontario
Listing # X12140865
$1,895,000
1+2 Beds
/ 3 Baths
$1,895,000
1194 BIRCHVIEW ROAD Douro-Dummer, Ontario
Listing # X12140865
1+2 Beds
/ 3 Baths
1100 - 1500 FEETSQ
Located at the north end of Clear Lake, this exceptional property features 170 feet of pristine shoreline and spans 4.6 acres of mature forest, offering incredible privacy with easy access off desirable Birchview Rd. The property supports a two level, four-season cottage with 3 bedrooms and 3 bathrooms with walkout lower level. The cottage is perched on a ridge, providing commanding views of the picturesque islands of Lower Stoney Lake. Enjoy excellent swimming along the natural shoreline. The unique nature of an acreage property with mature forest and strategic location offer significant redevelopment potential. Whether you choose to renovate the existing cottage or build a new one on the existing footprint, you can create a customized lakeside haven with stunning views and prime location. This property represents a rare opportunity to own a piece of paradise on Clear Lake, making it an ideal investment for those seeking a beautiful, private retreat with ample potential for personal touches and improvements. Click "More Photos", below, for aerial video and more. (id:27)
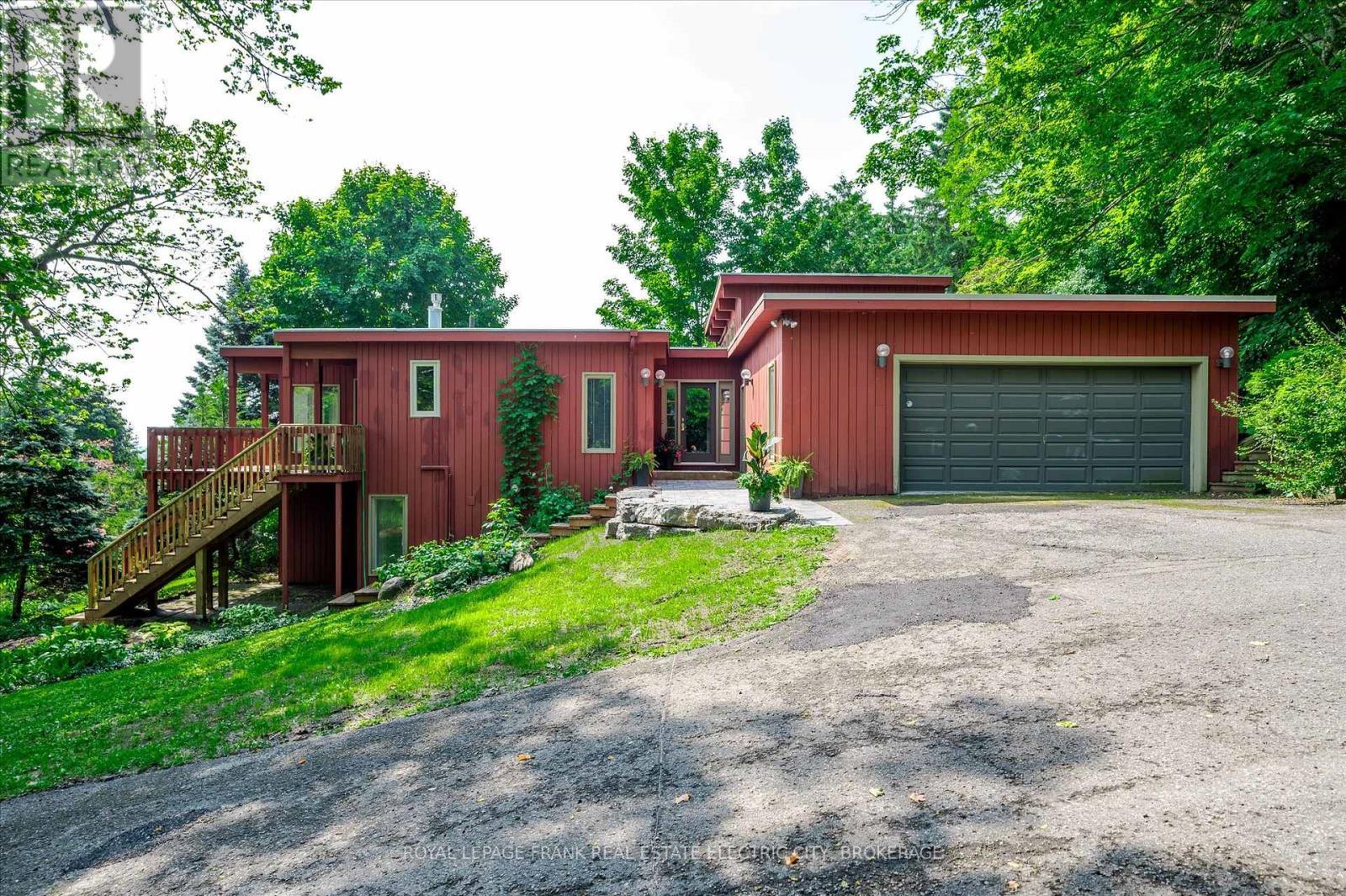
1 MONTAGUE COURT
Peterborough West (Central), Ontario
Listing # X12136776
$999,000
6 Beds
/ 2 Baths
$999,000
1 MONTAGUE COURT Peterborough West (Central), Ontario
Listing # X12136776
6 Beds
/ 2 Baths
1500 - 2000 FEETSQ
Enjoy living in your very own urban retreat with this truly unique home! Surrounded by mature trees, this custom-built California style mid-century gem offers a serene oasis in the heart of the city. Step inside to discover a beautiful open concept main floor with timber and beam ceilings and wall-to-wall windows and that provide stunning panoramic views of the cityscape, creating an airy and light-filled space perfect for relaxation and entertaining. This exceptional residence boasts four levels, a walk-out lower level and three additional levels above, ensuring every floor is bathed in natural light. The kitchen has been renovated with high-end finishes combining modern convenience while still complimenting the classic mid-century design. Not only does the main floor feature a large primary bedroom, there is an option for additional primary bedroom in the top floor. This space has a walkout to deck overlooking the treed backyard making this a retreat space to escape to in the home. A similar size room is just below this and would make a great additional family or games room with large windows and hardwood floors. The lower level features a convenient walk-out, presenting an ideal setup for a home business or the potential for an in-law suite. The possibilities are endless with this versatile space. Throughout the home, you'll find thoughtful improvements and restorations that maintain the character and elegance of the original design while incorporating modern comforts. This blend of old and new makes this home truly one of a kind in the city. With up to 6 bedrooms and 2 bathrooms, there is ample space for a growing family and visiting guests. Located in the desirable west end, this home is close to all amenities, including the hospital, schools, and the 115, ensuring that everything you need is just a stone's throw away. Don't miss the opportunity to own this mid-century masterpiece. Come experience the perfect balance of urban living and natural beauty! (id:27)
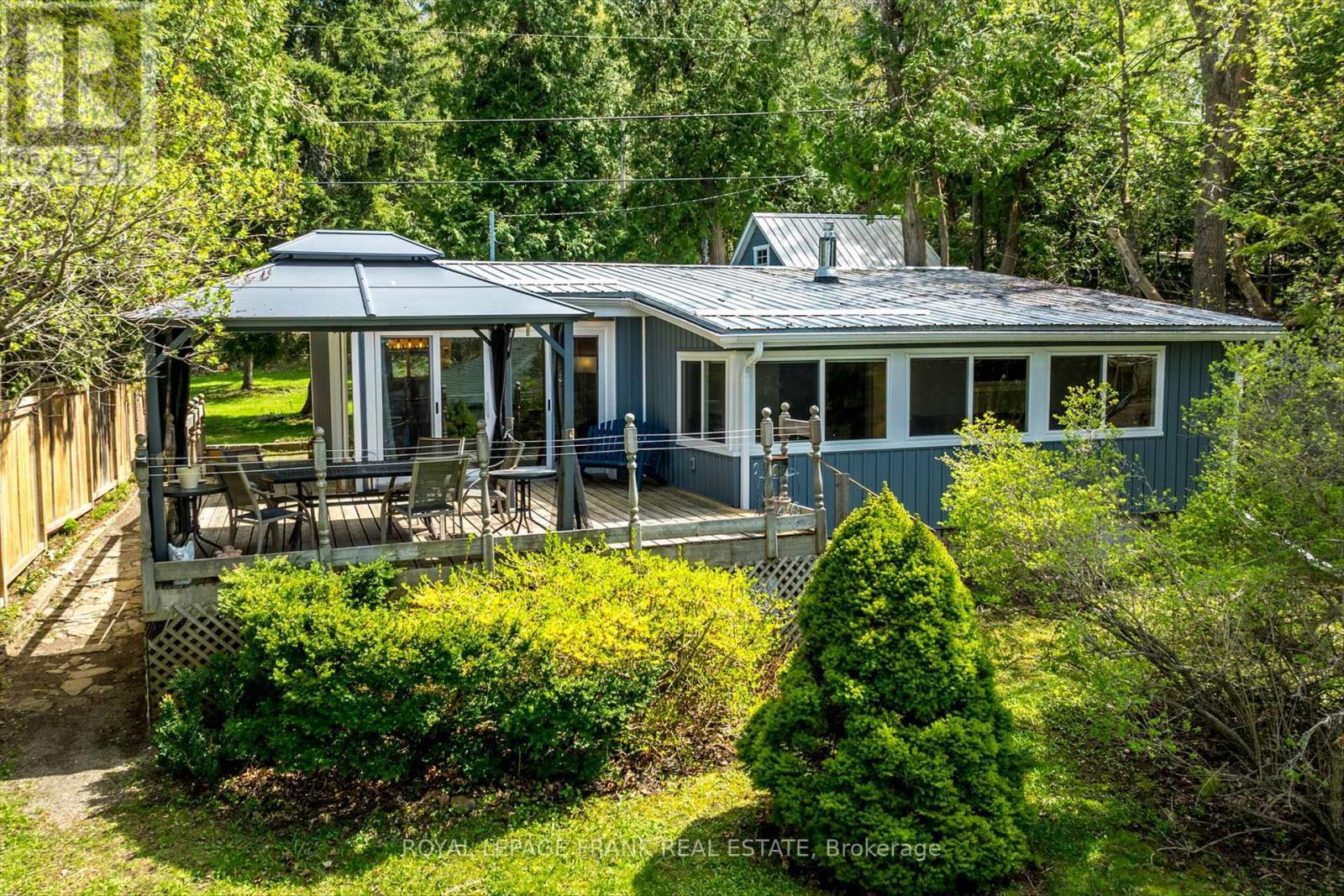
8 DAISY TRAIL
Kawartha Lakes (Dunsford), Ontario
Listing # X12136961
$585,000
3 Beds
/ 1 Baths
$585,000
8 DAISY TRAIL Kawartha Lakes (Dunsford), Ontario
Listing # X12136961
3 Beds
/ 1 Baths
1100 - 1500 FEETSQ
Rare offering 4 Season Cottage/Home with direct view of Sturgeon Lake, on a large 0.41 Acre lot. Conveniently located in the community of Cedar Glen Road midway between Lindsay and Bobcaygeon. This property is set back off of Cedar Glen Road on Daisy Lane which is situated such that you have open lake views of Sturgeon Lake. The easement protects this view, and the dock is on municipally owned waterfront directly across the road. The lease was paid for 5 years in the fall of 2023 ($150 per year) Excellent waterfront offering hard bottom, dive off the dock deep perfect sunset exposure. The 3 bedroom cottage also comes with a detached office/bunkie, and another building which back in the day "housed the teenagers!" Great Family compound with the cottage/home featuring vaulted ceilings open concept close to 1,100 sq. ft. of living area, walk out to the deck and gazebo to enjoy the summer breeze. Metal roof 2019, all new windows and doors 2021, vinyl siding, eaves, fascia and soffits 2021, new bunkie/office 2021, generator 2022, sump pump 2022 with new fridge, stove, washer and dryer 2023/2024. Heating is provided by a propane stove supplemented by baseboards. (id:27)

