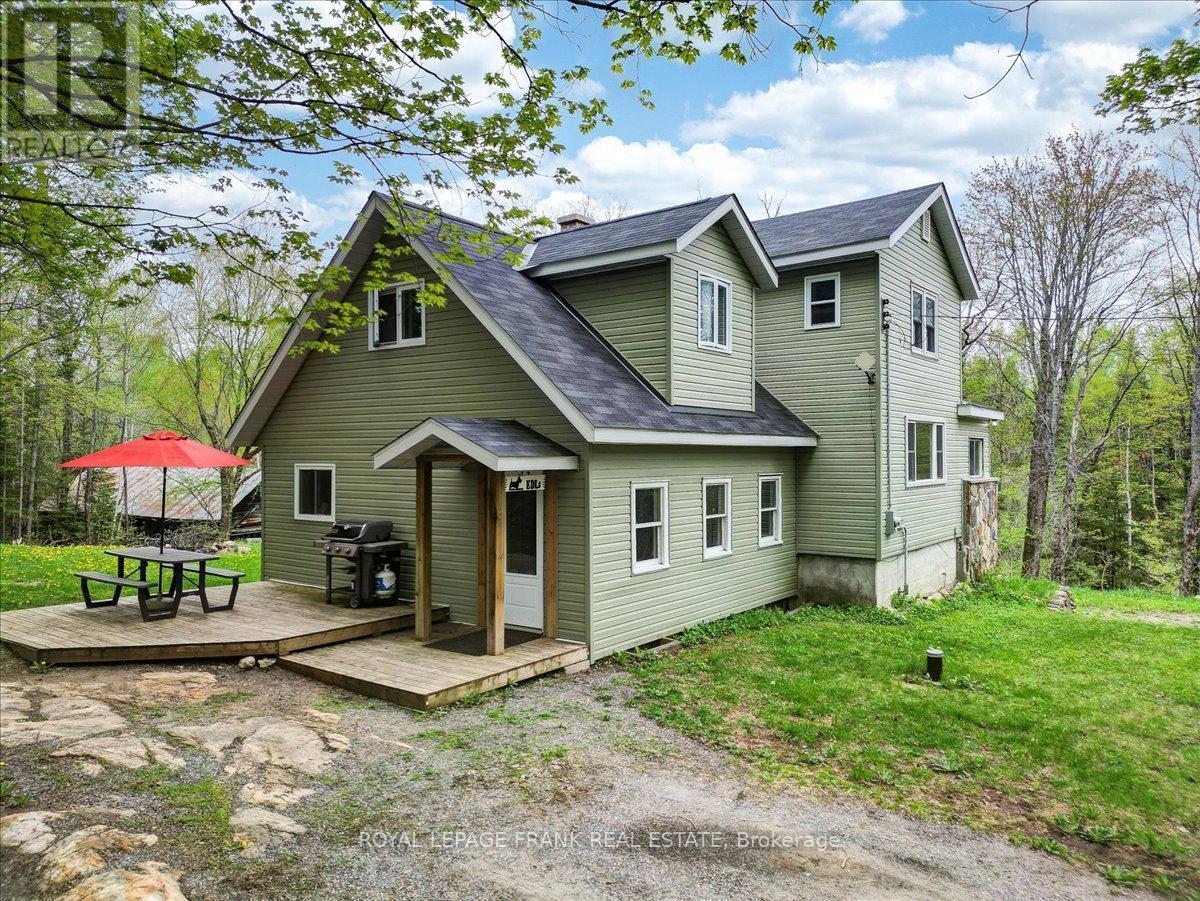For Sale
$569,000
1019 ANDERSON ROAD
,
Highlands East (Monmouth),
Ontario
K0L2Y0
3 Beds
2 Baths
1 Partial Bath
#X12155482

