Listings
All fields with an asterisk (*) are mandatory.
Invalid email address.
The security code entered does not match.
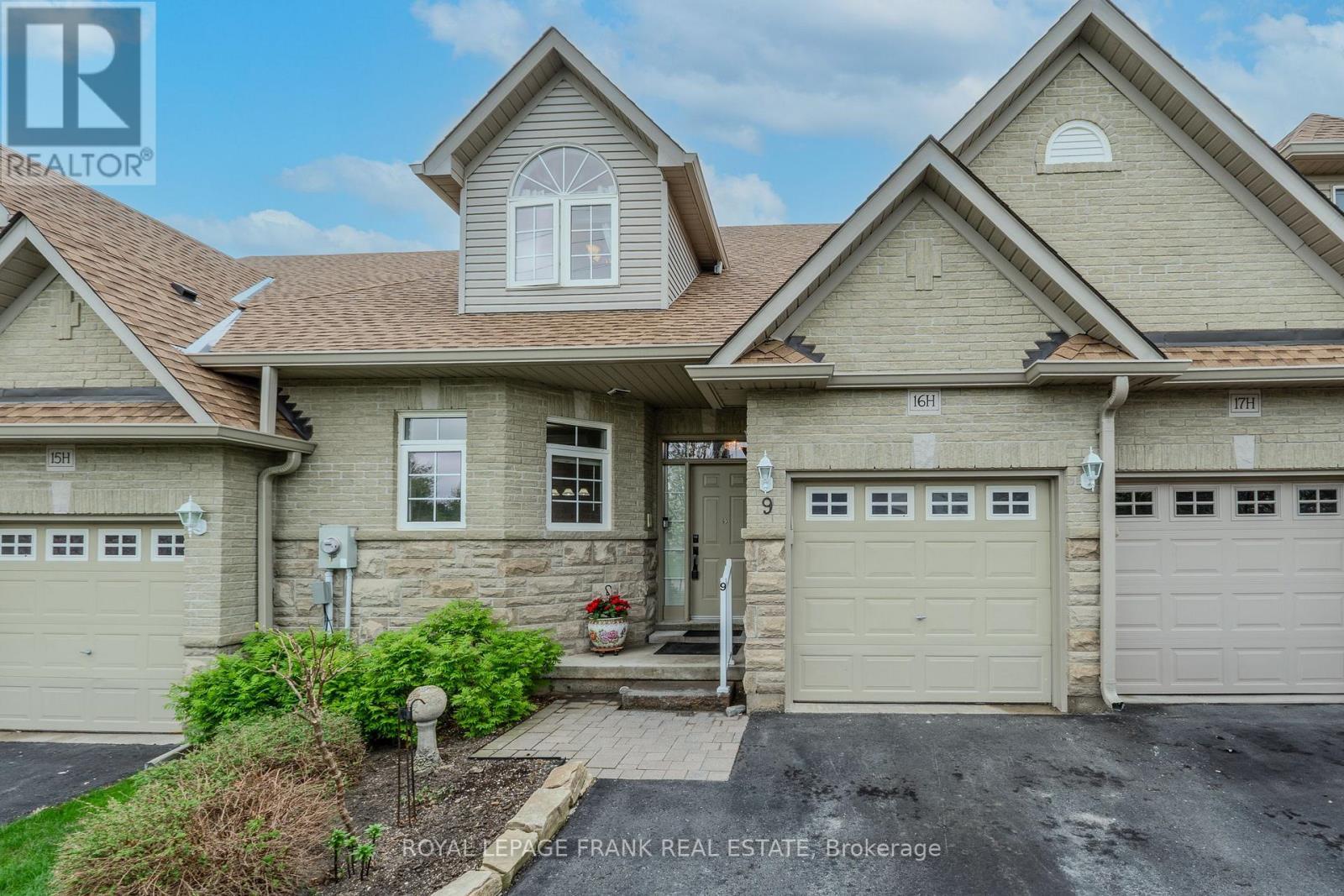
9 EGLINGTON STREET
Kawartha Lakes (Lindsay), Ontario
Listing # X12147941
$629,900
2 Beds
/ 4 Baths
$629,900
9 EGLINGTON STREET Kawartha Lakes (Lindsay), Ontario
Listing # X12147941
2 Beds
/ 4 Baths
1600 - 1799 FEETSQ
Waterfront Community Bungaloft Condo... Plus Wonderful Clubhouse/Rec Centre Boasting Indoor Pool & Roof Top Patio w/ Beautiful Riverside Views. Fabulous open design with vaulted ceiling, elegant halfmoon window, mantled corner fireplace & a natural extension to a large deck for all your sunning, grilling & dining pleasure. Enjoy complete one floor living w/ large principal br. & full ensuite w/ the added versatility of an amazing loft area w/ full bath & walk-in closet. Lots of upgrades: newer countertops, upgraded baths, full basement w/ recently finished big L shaped rec rm & 3 pc bath. No Exterior Maintenance! Lawn, landscaping, window cleaning & snow shoveled right to your doorstep. Boat slips & RV parking available. Pet Friendly! (id:27)
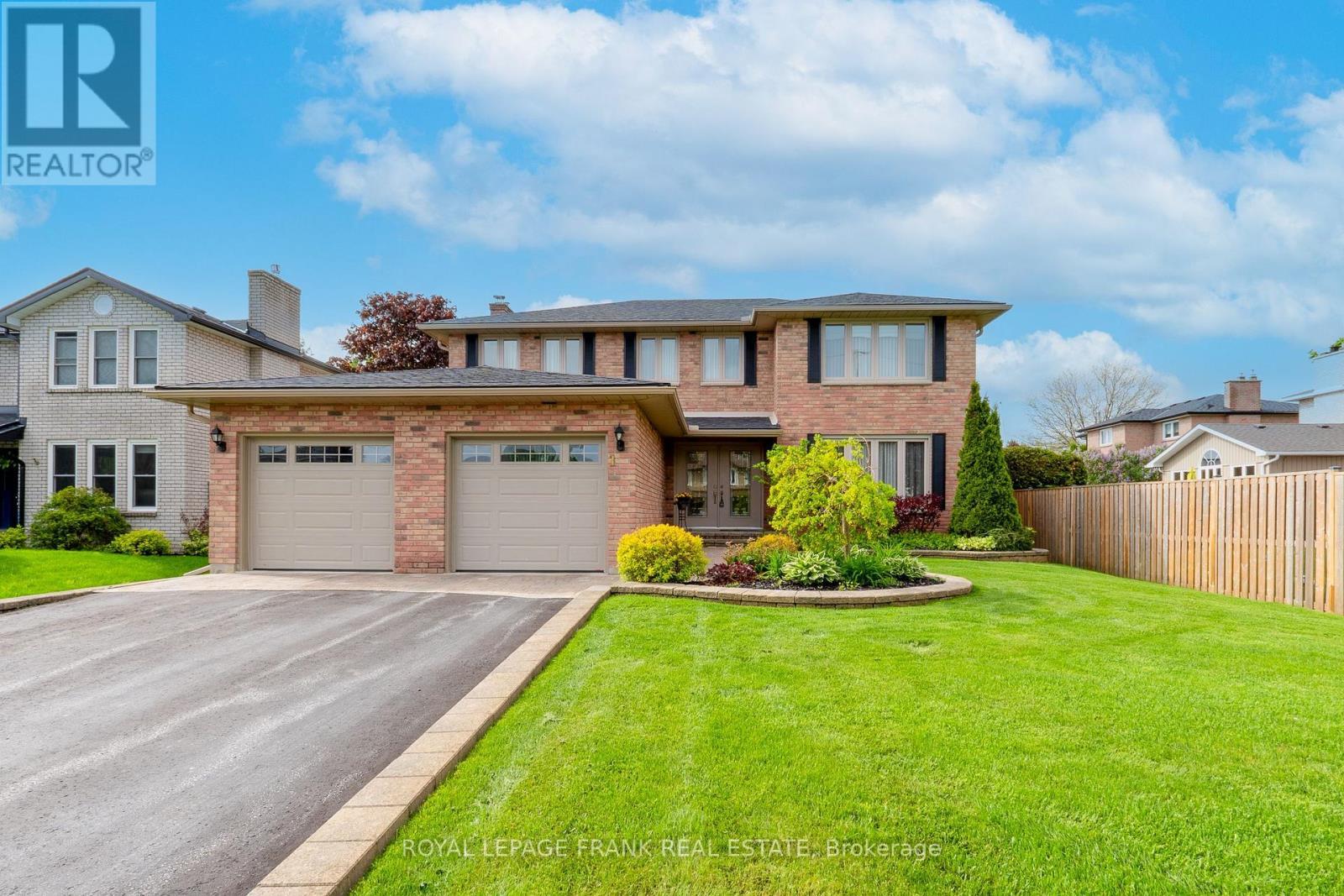
1 DUNSFORD COURT
Kawartha Lakes (Lindsay), Ontario
Listing # X12139498
$849,999
4+1 Beds
/ 4 Baths
$849,999
1 DUNSFORD COURT Kawartha Lakes (Lindsay), Ontario
Listing # X12139498
4+1 Beds
/ 4 Baths
2500 - 3000 FEETSQ
One Dunsford Court, Lindsay..."One Look, One Love - Dunsford Court is Your Perfect Number One." Step through the double doors of this substantial 4+1-bedroom 4-bath executive home & be greeted by a blend of refinement & comfort... the perfect family residence & entertainer's delight. A signature address on a beautiful treed & landscaped 60 X 200 ft lot, tucked away on a peaceful court. Luxury kitchen renovation with twice the normal cupboards & countertop space, quartz island & all the bells n' whistles. You'll love the spacious eat-in sitting area with three cheerful window exposures overlooking the expansive backyard landscape, lawns & perennial gardens. Oversized patio door to an expansive stone patio designed with entertaining in mind. Enjoy the glow of the gas fireplace from the cozy family room, located right off the kitchen. Yes, nice formal dining room with 8 -1/2 ft. ceiling. An elegant, curved stair case leads you to 3 generous bedrooms plus one huge main bedroom with remodeled ensuite w/ heated floors, his/hers sinks, gorgeous stall shower & walk in closet. The lower level includes a pool table room, recreation room with wet bar, bar fridge, extra bedroom, & bath. This home is sparkling clean & lovingly maintained to the nines with lots of little extras. New roof & new garage doors 2024 and plenty more features listed on our feature sheet. Ready to Say 'I Do' to Your Dream Home? This may be Your Perfect One and Only. Furnace (2013), Powder Room Main Floor (2013), Shingles (2024), Windows (2012), Garage Doors (2024), Kitchen (2009) Ensuite Bath (2011), 4Pc Upper Bath (2015) (id:27)
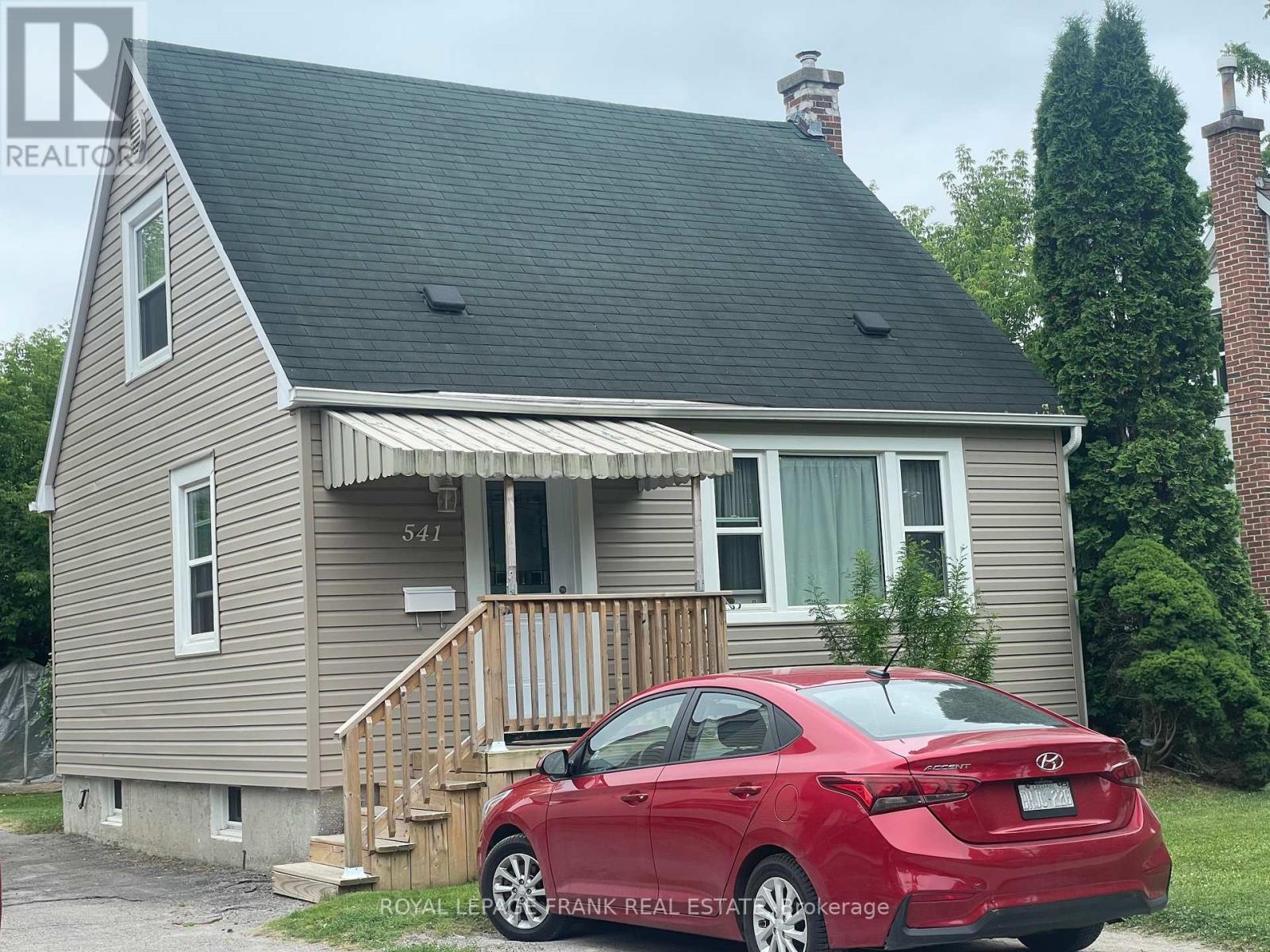
541 MCKELLAR STREET
Peterborough South (West), Ontario
Listing # X12251590
$484,900
3 Beds
/ 1 Baths
$484,900
541 MCKELLAR STREET Peterborough South (West), Ontario
Listing # X12251590
3 Beds
/ 1 Baths
700 - 1100 FEETSQ
Enjoy life in "Mr. Roger's Neighbourhood". Great south end location, close to river, park with wading pool for the kiddies. Easy access to public and high schools, churches and shopping at Lansdowne Place. Retro interior- do your own decorating! With 3 bedrooms, living room, eat in kitchen & rec room. Lots of original hardwood flooring under carpet in the bedrooms and living room. Major exterior renovations in the past 4 years including gas furnace in 2022 = $5424, lifestyle doors and windows 2022 = $11,500, siding and insulation 2021 = $22,500, rear & front porch 2021 = $4000. Total of $43,424.00 in renovations! (id:27)
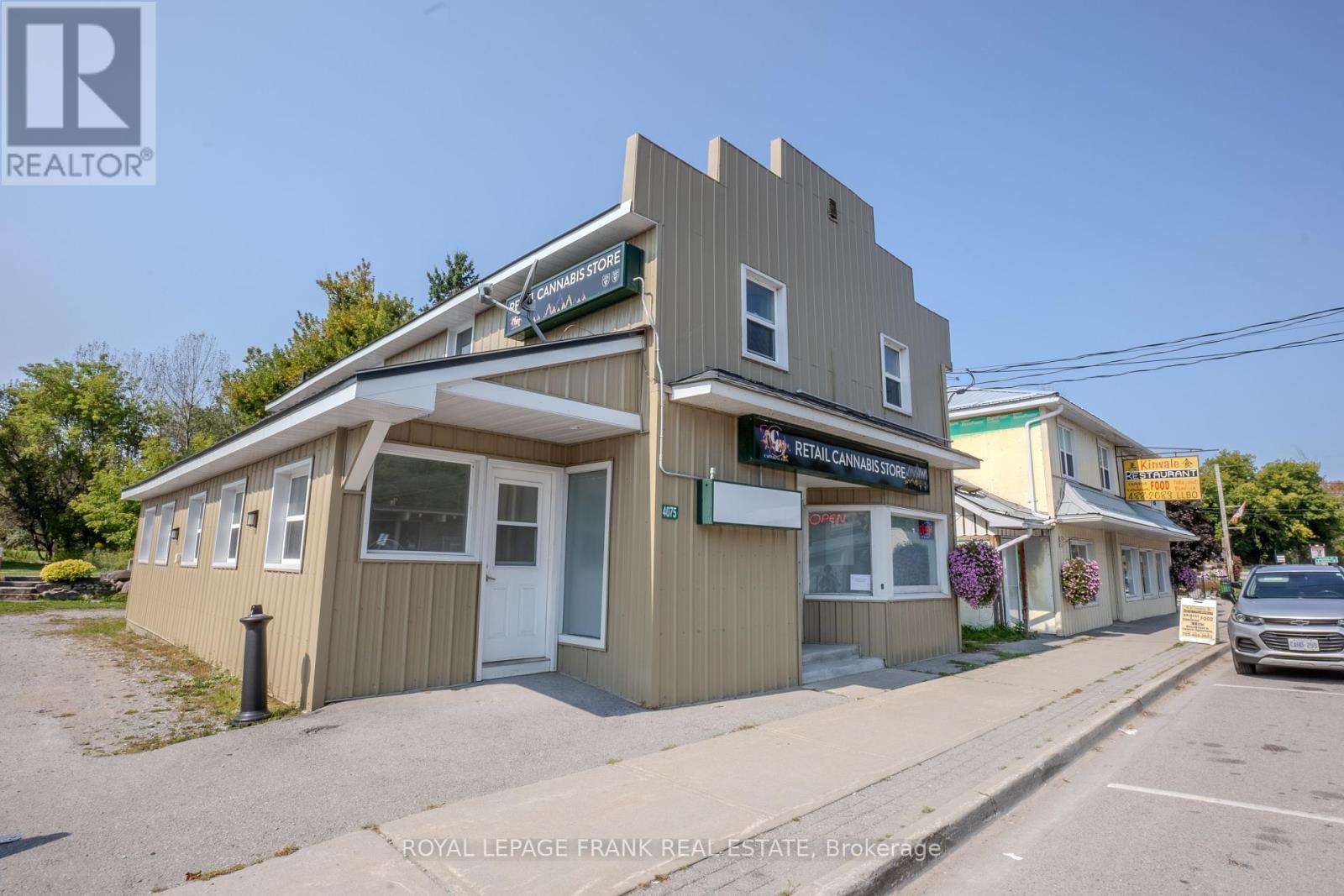
4075 COUNTY RD 121 N
Kawartha Lakes (Kinmount), Ontario
Listing # X12249993
$599,000
4 Beds
/ 5 Baths
$599,000
4075 COUNTY RD 121 N Kawartha Lakes (Kinmount), Ontario
Listing # X12249993
4 Beds
/ 5 Baths
2000 - 2500 FEETSQ
Investment opportunity in the Heart of Kinmount. This building has been well maintained andcared for. Offering 2 Commerical opportunites on the main floor, with long term Tenant in place in the one unit. The main floor also offers a well appointed studio apartment. The upper building has a 2 Bedroom apartment, occupied with long term Tenant, and a one bedroom apartment ready for occupancy. These units are a great source of income with the mix of Commercial and Residential uses. Kinmount thrives both Winter and Summer, being on the Rail trail for the adventure snow machines and atv's, and summer attracts a huge support from the Cottage Community. The holding tank is located for easy access and a pump out is approx.$360.00. Updated electrical includes 2-200 amp panels for the building. NOI approx. $55,000per year. (id:27)
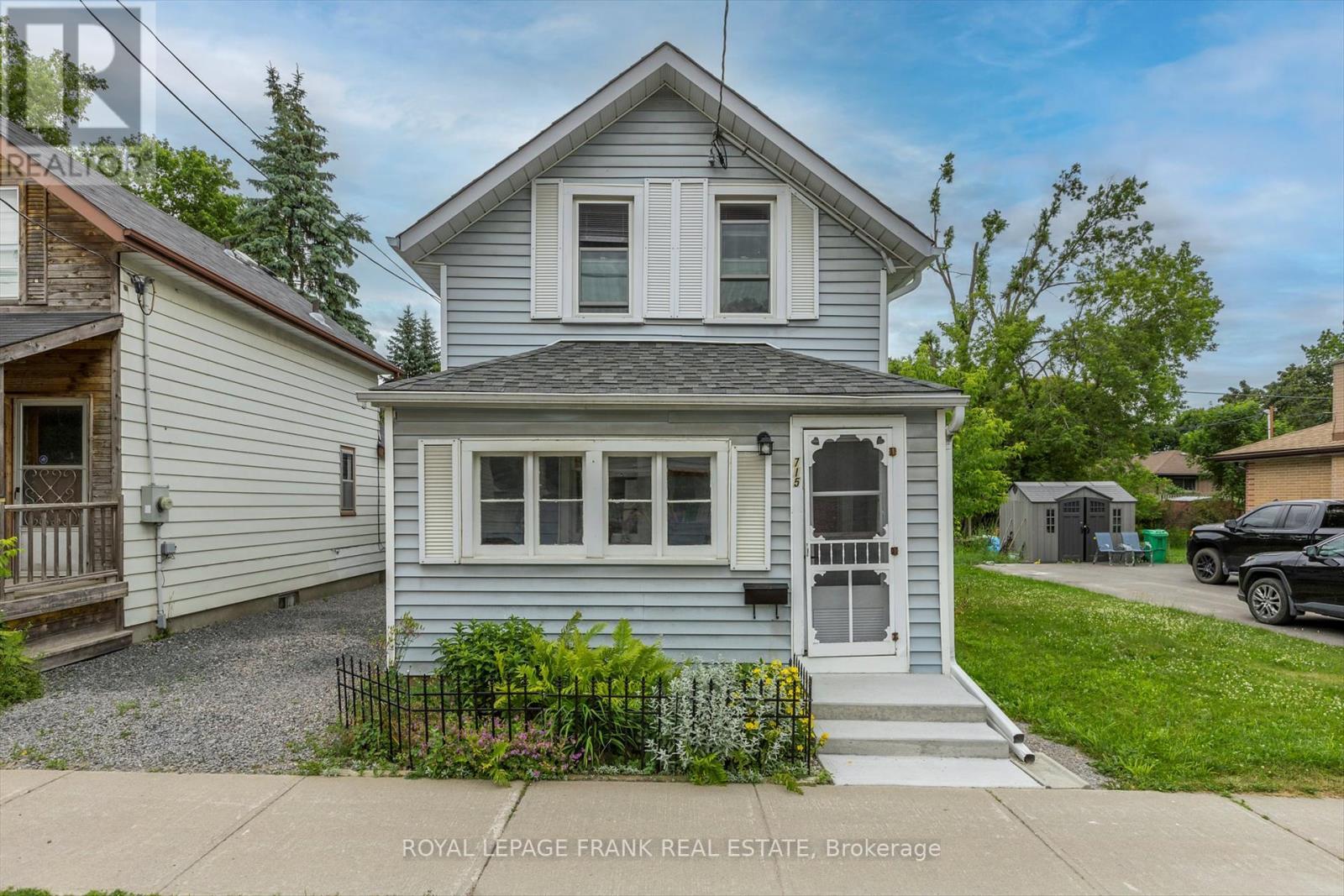
715 CHAMBERLAIN STREET
Peterborough Central (South), Ontario
Listing # X12250113
$439,900
3 Beds
/ 2 Baths
$439,900
715 CHAMBERLAIN STREET Peterborough Central (South), Ontario
Listing # X12250113
3 Beds
/ 2 Baths
1100 - 1500 FEETSQ
This charming 3+1 bedroom, 2-bathroom home is nestled in a quiet area just west of High Street. It's clear this home has been well-maintained, featuring an updated kitchen, main floor laundry, a newer roof, and a lovely addition at the back that opens to a private yard. Its location, just steps away from various amenities, parks, and transit, truly makes this home a hidden gem. (id:27)
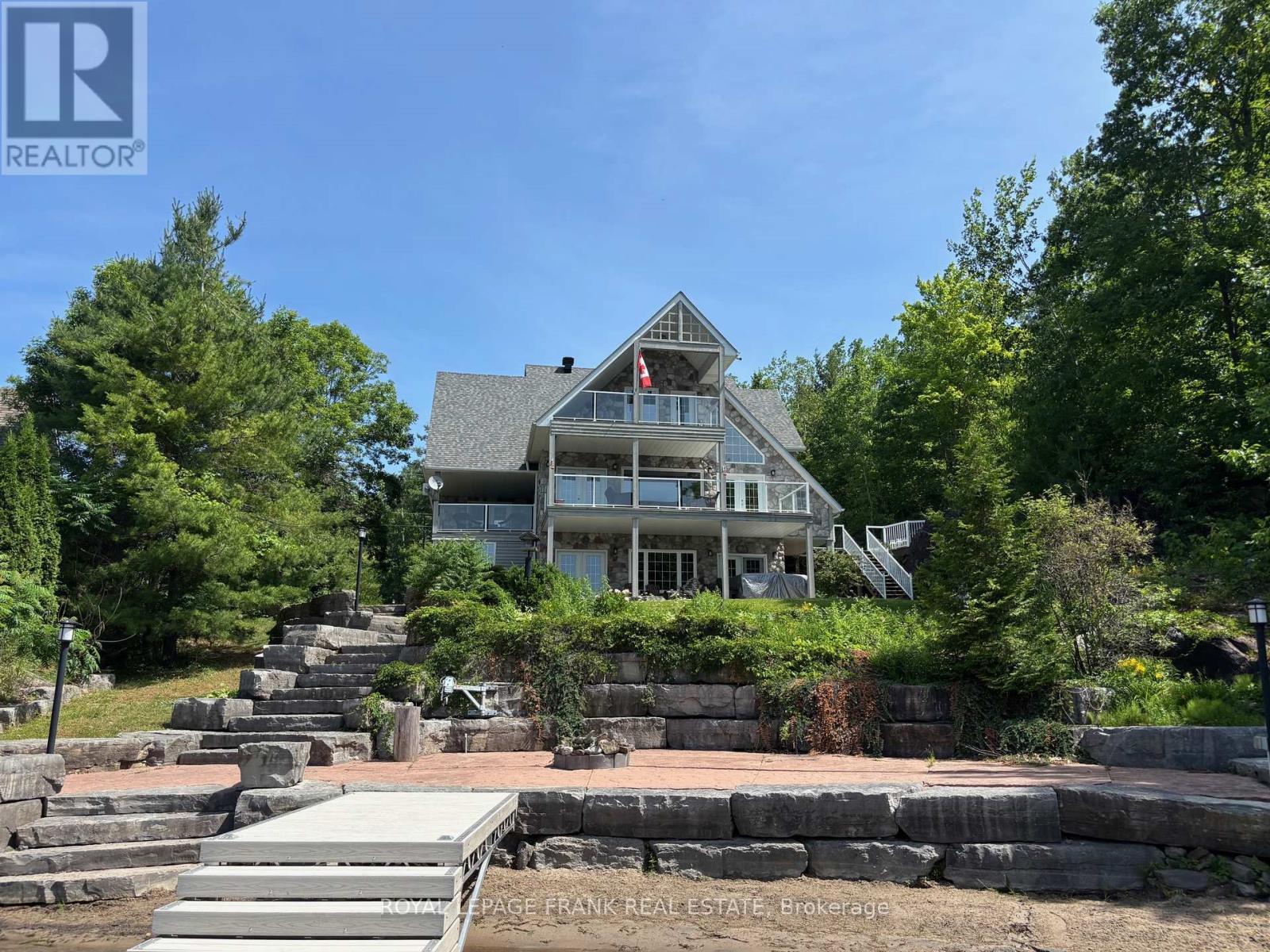
88 FIRE ROUTE 54
Trent Lakes, Ontario
Listing # X12250093
$1,884,900
2+1 Beds
/ 4 Baths
$1,884,900
88 FIRE ROUTE 54 Trent Lakes, Ontario
Listing # X12250093
2+1 Beds
/ 4 Baths
2500 - 3000 FEETSQ
Stunning four-season lake house on the aquamarine shore of desirable Sandy Lake. This amazing property fulfills every aspect of a wish list. Consisting of a gorgeous contemporary lake house beautifully finished on three levels -- plus an oversized (980 sq ft) garage with full guest suite above. Spacious, 2 1/2-acre wooded lot -- with gentle slope, landscaped to shore - patio at lakeside, beach and newer dock. Sought after south west exposure. The design offers many signature features, first and foremost being walkouts to four covered porches to enjoy BBQs, relaxing and cool summer breezes. Meticulously maintained home that features an open concept plan with custom kitchen and stone countertops, hardwood floors, fireplace in living room, generous sized rooms and breath-taking views of the lake. Three bedrooms in the main home, four full bathrooms, fully finished walk out lower level to lakeside. The insulated and heated garage can easily accommodate two vehicles plus ATVs boats -- snowmobiles. The upper-level guest suite offers three bedrooms, kitchen, dining, living and full bathroom. Home and guest suite each have their own separate heating/cooling systems (heat pumps). Generator -- irrigation system -- newer roof on both home and garage -- landscaped -- hot tub -- dock and swim raft, the list goes on. 1 1/2 hours to the GTA, minutes to Buckhorn, Lakefield and 30 mins to Peterborough. A property to thoroughly enjoy all 4 seasons of the year! (id:27)
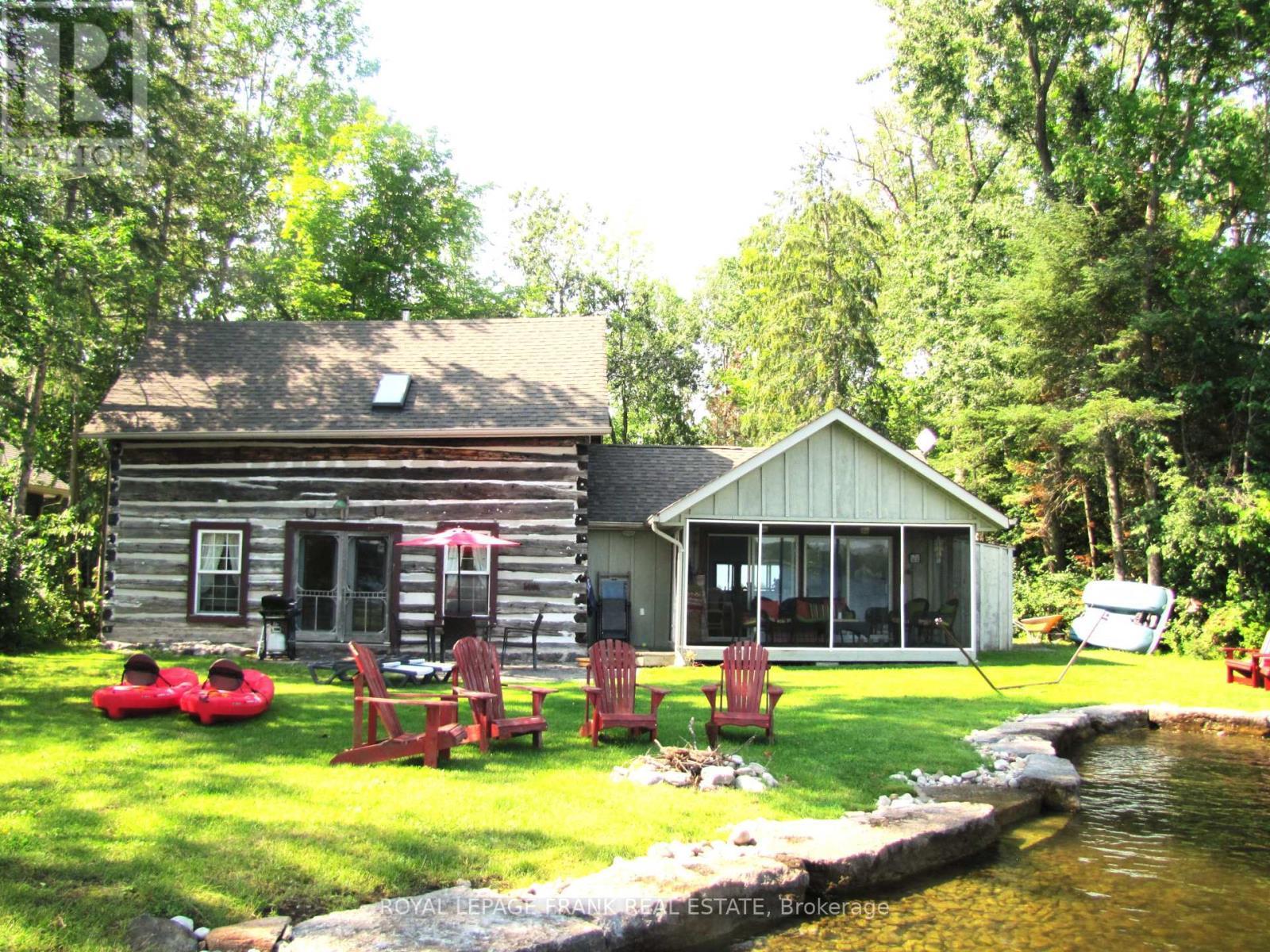
112 LAKELAND DRIVE
Kawartha Lakes (Bobcaygeon), Ontario
Listing # X12250221
$829,900
4 Beds
/ 1 Baths
$829,900
112 LAKELAND DRIVE Kawartha Lakes (Bobcaygeon), Ontario
Listing # X12250221
4 Beds
/ 1 Baths
1100 - 1500 FEETSQ
Unique, one of a kind log cottage built in the 1800's. Nestled on the north shore of Sturgeon lake with beautiful southern exposure. Armour stone retaining wall around the shoreline, private dock, great swimming, fishing, kayaking plus much more! Lots of outdoor space ideal for games and family gatherings. Enjoy the sun filled flagstone patio and the lovely screened in sunroom with unobstructed lake view. Walk inside to the timeless log cabin complete with wood floors, unique wooden staircase, beamed ceiling and original stone fireplace with airtight insert for cozy evenings. Large eat-n kitchen has walk-out to lakeside sunroom, spacious living room with lake views, 4 bedrooms and a 3 pc bath. Drive up the private tree lined driveway to your 4 season retreat and start enjoying the cottage life. Located minutes from the charming town of Bobcaygeon for shopping, restaurants, cafes, Kawartha Dairy Ice Cream and endless entertainment! (id:27)
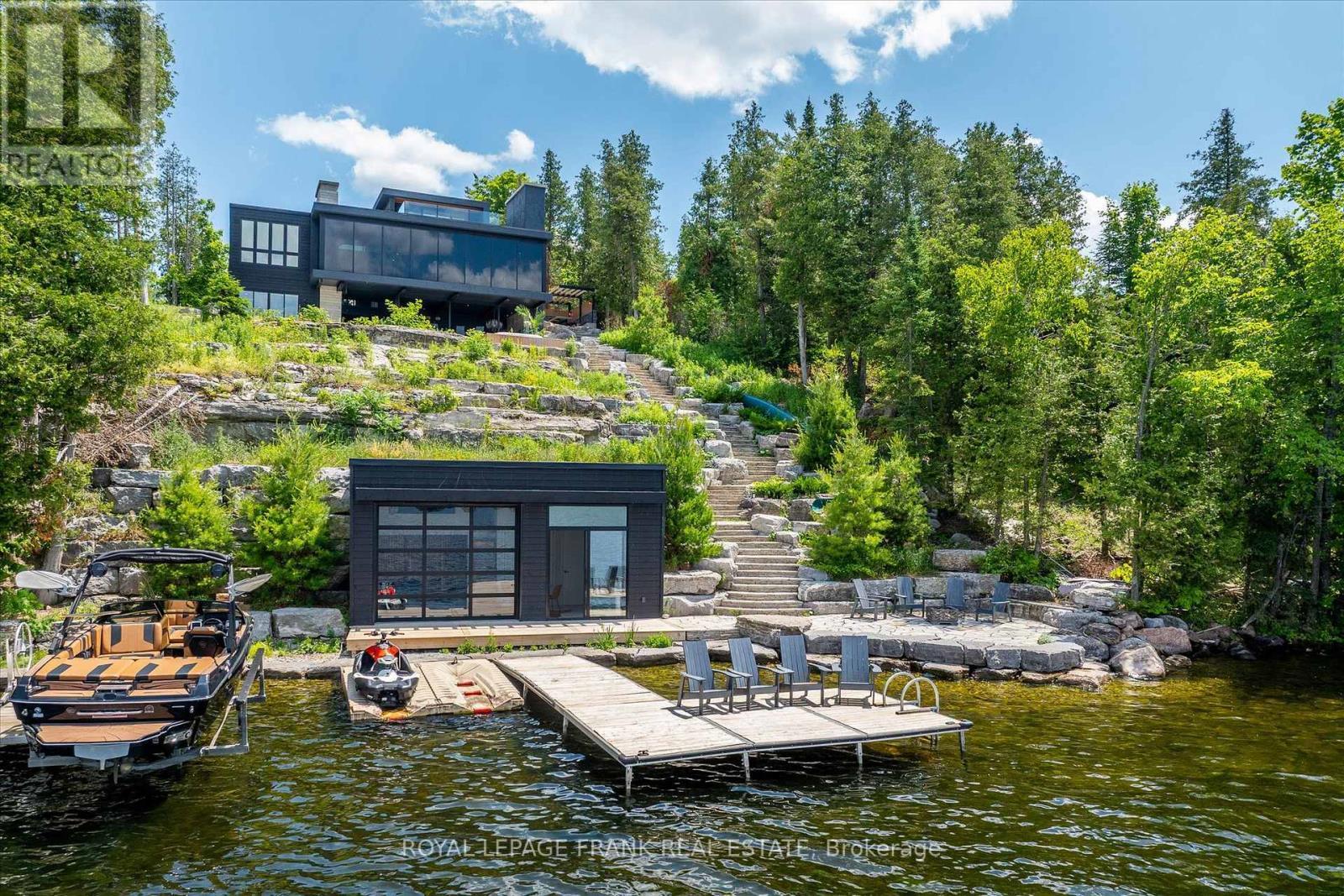
910 BIRCHVIEW ROAD
Douro-Dummer, Ontario
Listing # X12250508
$4,590,000
3+1 Beds
/ 5 Baths
$4,590,000
910 BIRCHVIEW ROAD Douro-Dummer, Ontario
Listing # X12250508
3+1 Beds
/ 5 Baths
5000 - 100000 FEETSQ
Clear Lake Modern Escape. Tucked into the trees on Clear Lake, this one-of-a-kind modern retreat blends the soul of mid-century architecture with the laid back luxury of Canadian cottage country. With it's clean lines, warm textures, and intentional design, every space invites quiet reflection and inspired gathering. Inside, you'll find four bedrooms and 5 bathrooms, including upper-level primary suite with private sun deck, sweeping lake views, and skylit spa bathroom. The home is anchored by two interior fireplaces, and central glass atrium, and floor to ceiling windows on the lakeside, bridging the interior and outdoor elements. A custom stone outdoor kitchen with a wood-fired pizza oven set the stage for al fresco dining and late-night summer gatherings, while just steps away is a sunken outdoor lounge and bar with a third fireplace, inviting long nights of stargazing well into the shoulder seasons. Outdoor showers, hot tub, lakeside fire pit and incredible boathouse lounge take lakeside living to the next level. A true modern masterpiece with an unmistakable vibe -- this is Clear Lake, reimagined. (id:27)
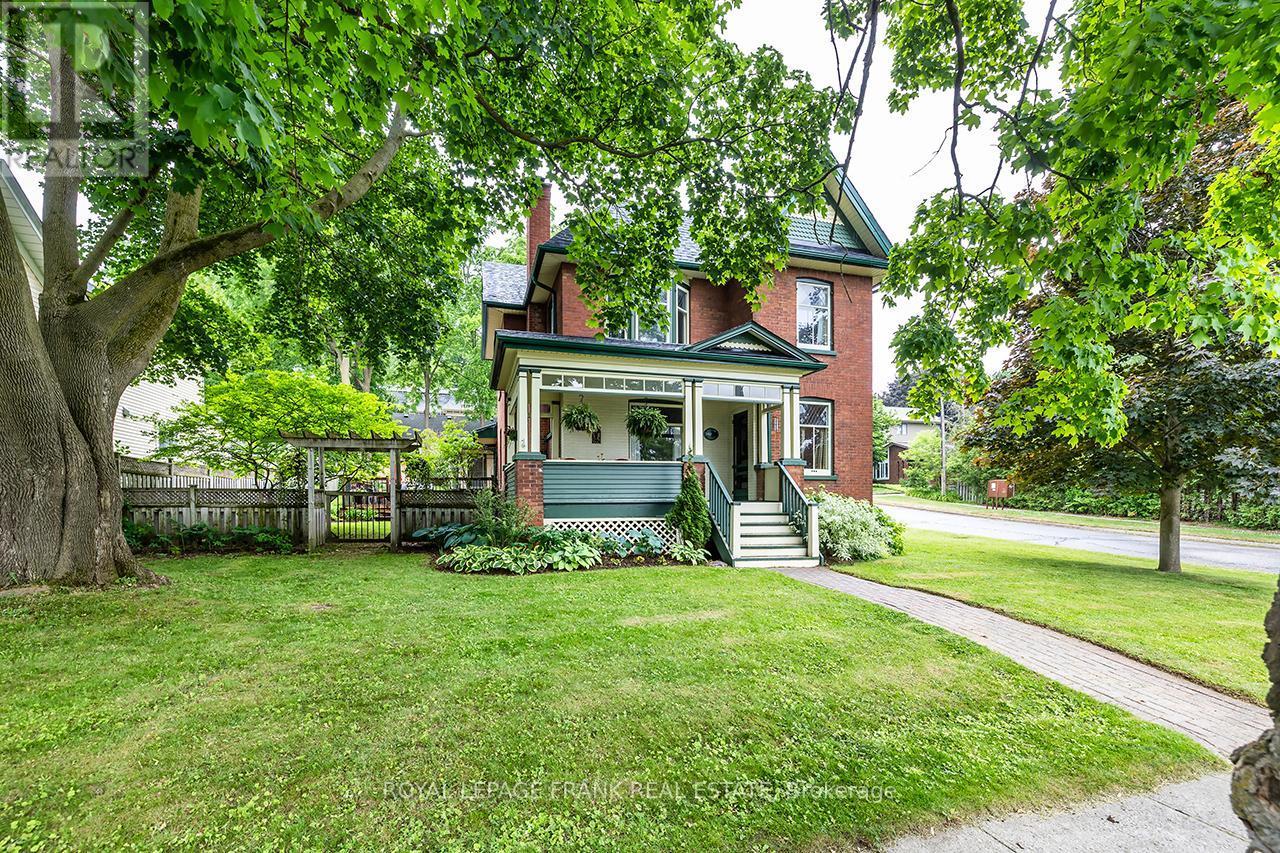
180 BIGELOW STREET S
Scugog (Port Perry), Ontario
Listing # E12250492
$1,189,000
3 Beds
/ 2 Baths
$1,189,000
180 BIGELOW STREET S Scugog (Port Perry), Ontario
Listing # E12250492
3 Beds
/ 2 Baths
2000 - 2500 FEETSQ
Welcome to this Century Home full of original charm, character and unique architectural details. The formal grand room features wood fireplace & original trim with refinished oak floors & original leaded glass windows throughout the home. The elegant dining room has oak beams, plate rail & original refinished oak floor. Old world charm has been blended with modern updates in the unique & welcoming kitchen with its Corian counters, sit up breakfast bar area, gas stove and plenty of storage. Upstairs, the large main washroom features a walk-in shower & clawfoot tub. Three Bedrooms are on this floor along with a large bonus room up a unique set of stairs off the back staircase. An oversized two car garage was added using reclaimed original brick with direct access to the house. The large fenced lot with mature trees and perennial gardens add to the appeal, providing both privacy and a beautiful outdoor space. The covered front porch and backyard deck area create inviting spots for relaxation and entertaining. Port Perry's charm is unparalleled, and this property puts you right in the heart of it. Schools, medical center & hospital are within walking distance while the 407 and major travel routes are easily accessible. Stroll downtown to the waterfront, marina, library, park, shops, restaurants and experience all historic Port Perry has to offer. (id:27)
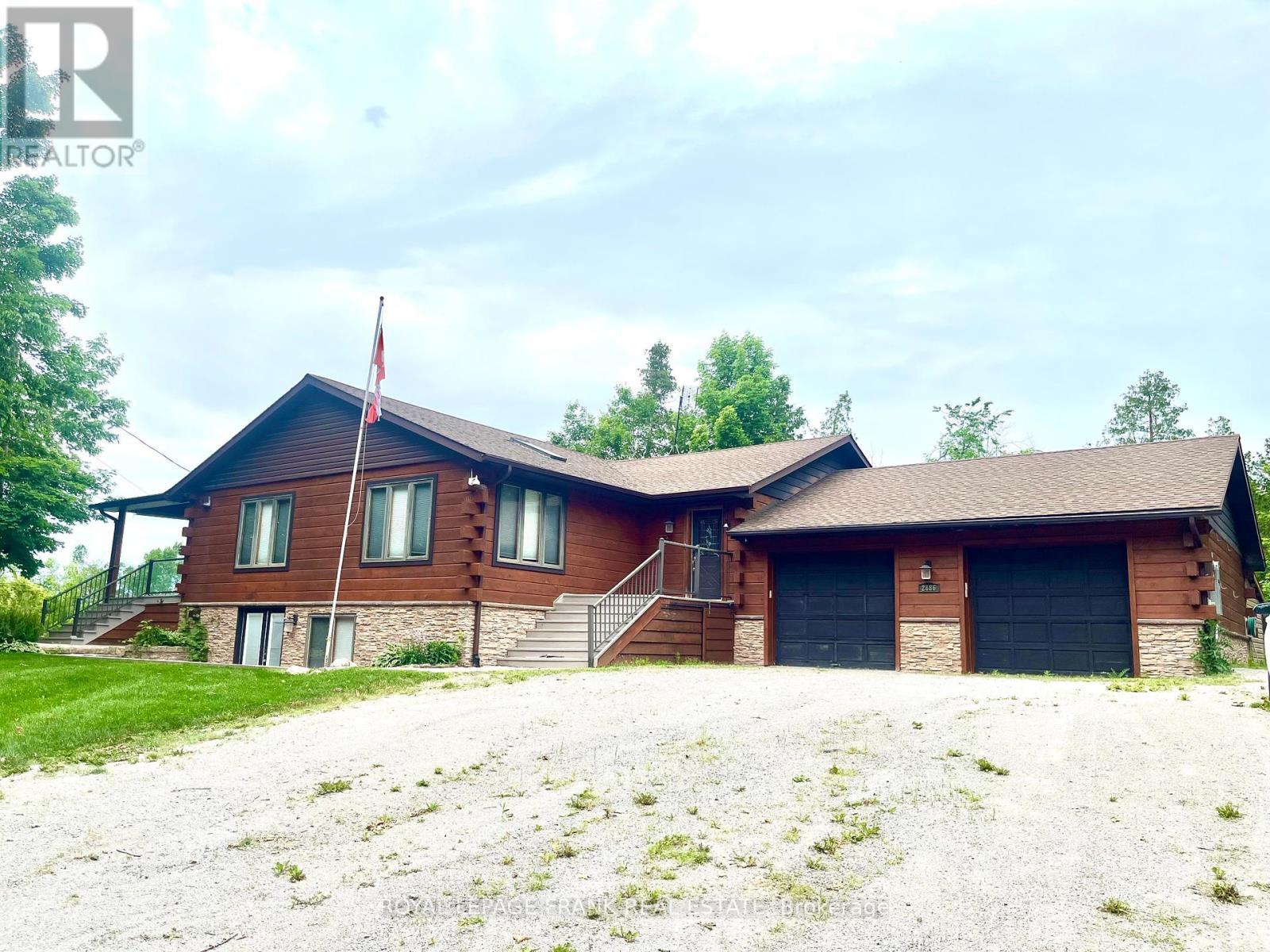
2886 ANTELOPE TRAIL
Selwyn, Ontario
Listing # X12249463
$3,900.00 Monthly
3+3 Beds
/ 3 Baths
$3,900.00 Monthly
2886 ANTELOPE TRAIL Selwyn, Ontario
Listing # X12249463
3+3 Beds
/ 3 Baths
1500 - 2000 FEETSQ
RARE opportunity to rent this beautiful log home right beside the beach! LOTS of space with almost 3,000 sq. ft. Ideal for multi-family living. The main floor boasts 3 bedrooms, four piece bath plus powder room, office and garage access. Downstairs WOWS with another 3 bedrooms and 4 piece bath. Both floors feature a walkout patio or deck space, propane fireplaces and generous living space. The laundry room is conveniently located through privacy doors separating the two floors. Still to impress are the lake views from the covered deck, the large level private backyard, with more storage AND two car attached garage. Enjoy peace of mind with a wired in generator. AC and ceiling fans to keep you cool to enjoy the summer...did you catch this solid log home is RIGHT BESIDE the Buckhorn Sands community beach!? This is a lovely community close to Curve Lake, Buckhorn, and Lakefield. This listing will not last long...get your application to lease in ASAP. Possession available Aug 1st. Tenant to pay extras and maintain groundskeeping. (id:27)
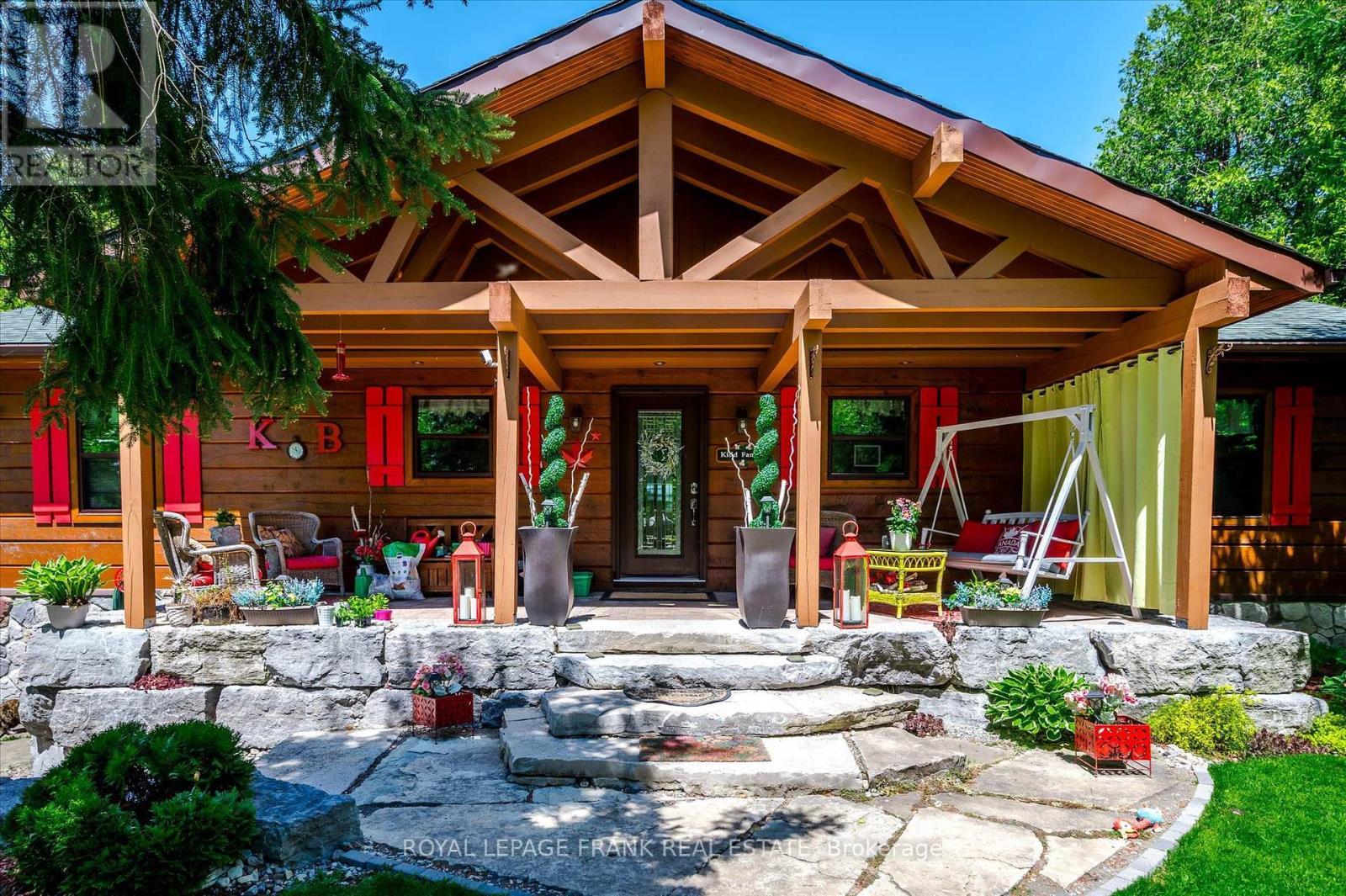
124 FIRE ROUTE 66
Trent Lakes, Ontario
Listing # X12249355
$1,649,000
2+2 Beds
/ 3 Baths
$1,649,000
124 FIRE ROUTE 66 Trent Lakes, Ontario
Listing # X12249355
2+2 Beds
/ 3 Baths
1500 - 2000 FEETSQ
Spectacular million dollar view, weed-free swimming off the dock, gorgeous Confederation log home on Pigeon Lake on the Historic Trent Severn Waterway. Check out this lovely private setting, through the impressive gates to a lovely fully fenced, landscaped back yard with stone patio and perennial gardens. Extensive armour stone adds to the wow factor of the welcoming post and beam covered deck and entranceway. Enter to a lovely updated kitchen with island, dining room and a central two sided floor to ceiling stone fireplace. The living room, opens to a huge waterside deck, showcasing spectacular sunsets. The East Wing features the primary bedroom with walk-in closet and four piece ensuite. The West Wing has another 4 piece bath, lakeside guest room and third main floor bedroom, presently used as an office. The lower level presents a large family room with walkout, two more bedrooms, third bath and laundry, and a fabulous home gym. There is an abundance of storage room throughout this home. Step into the hot tub room with a wonderful view of the lake, the stairs lead to the clean and deep swimmable waterfront, with dock and boat lift, but don't forget to stop along the way at the tiki-hut and bar. Double detached garage, two sheds, easy access to Buckhorn and all amenities. 1.5 hours from the GTA. (id:27)
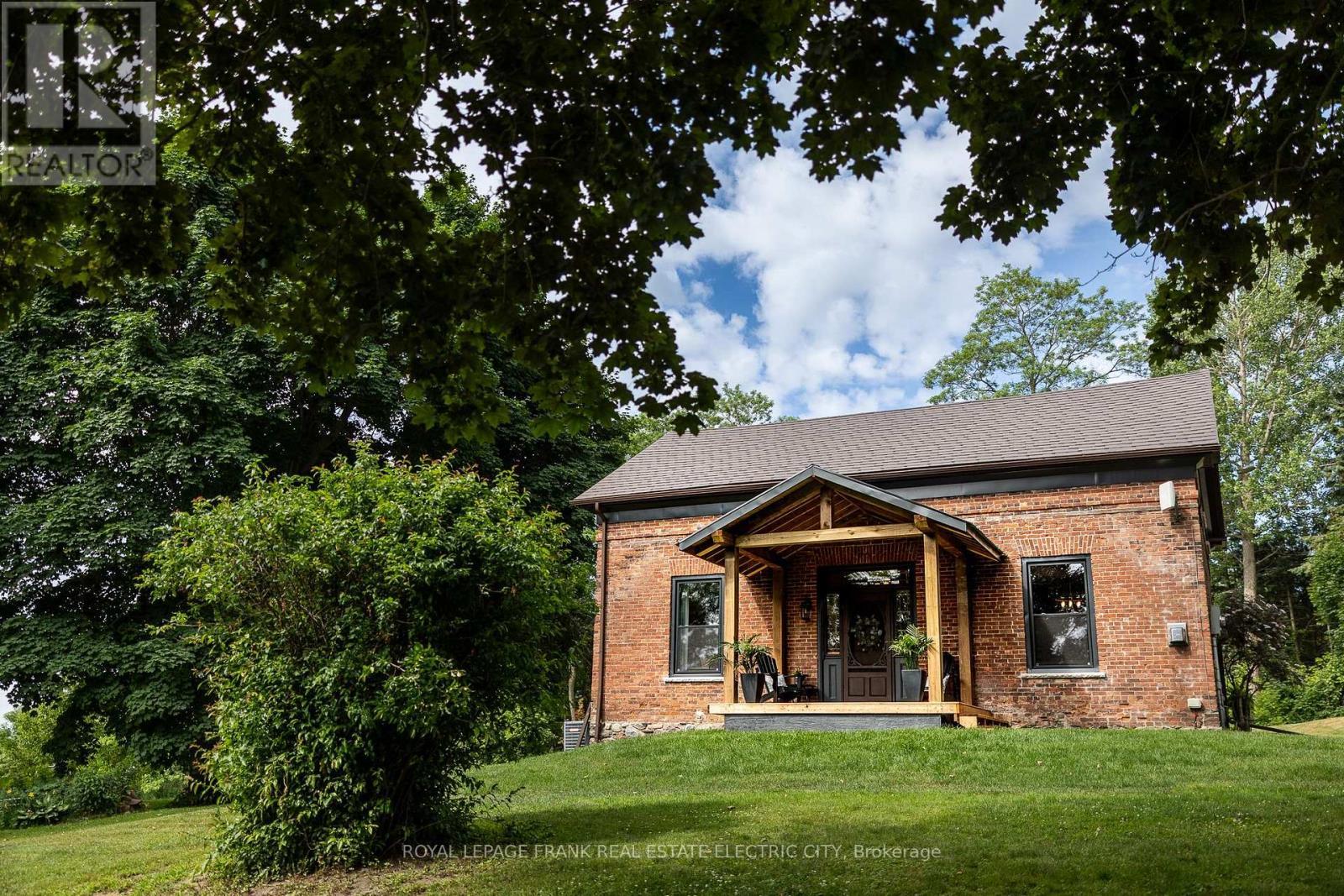
4242 CEDAR VALLEY ROAD
Clarington, Ontario
Listing # E12248478
$2,299,000
4 Beds
/ 2 Baths
$2,299,000
4242 CEDAR VALLEY ROAD Clarington, Ontario
Listing # E12248478
4 Beds
/ 2 Baths
2000 - 2500 FEETSQ
Welcome to this truly picturesque brick farmhouse, circa 1860, gracefully set on 56 acres in a peaceful country setting just minutes from Hwy 115 and the 407, offering an easy commute to Oshawa, Peterborough and Toronto. This lovingly restored home blends historic charm with thoughtful modern updates. Perched on the entire west side of quiet Cedar Valley Road, currently approximately 35 acres of workable land stretch across rolling fields, while the remainder is a tranquil mix of forest and a meandering stream at the northern edge. The property lies on a dead-end road shared with just two other homes, ensuring exceptional privacy and serenity. A welcoming front porch leads to a classic centre hall plan with a grand staircase flanked by a formal living room and a cozy family room with a fireplace. The main floor boasts soaring 10' ceilings, wide plank floors, restored millwork, and abundant natural light through large, new windows. The heart of the home is the inviting eat-in kitchen, featuring a freestanding wood cookstove that adds warmth and character, along with a beautifully restored tin ceiling, custom wide plank floors, granite counters, an island, and high-end appliances. Just off the kitchen is a pantry with laundry, and the adjacent former summer kitchen offers excellent storage. Above it, a charming loft provides comfortable guest accommodations. Completing the main level is a mudroom, a newly renovated bathroom, and a sun-soaked, south-facing covered porch perfect for enjoying the peaceful countryside. Upstairs, you'll find three bedrooms, including a generous primary suite with an ensuite featuring a walk-in shower. Built with impressive craftsmanship, this home features double and triple brick walls, a newer steel roof, modern drywall, air conditioning, and countless upgrades throughout. Whether you're dreaming of a hobby farm, country retreat, or a forever home, this timeless property offers an unmatched blend of heritage, beauty, and practicality. (id:7525)
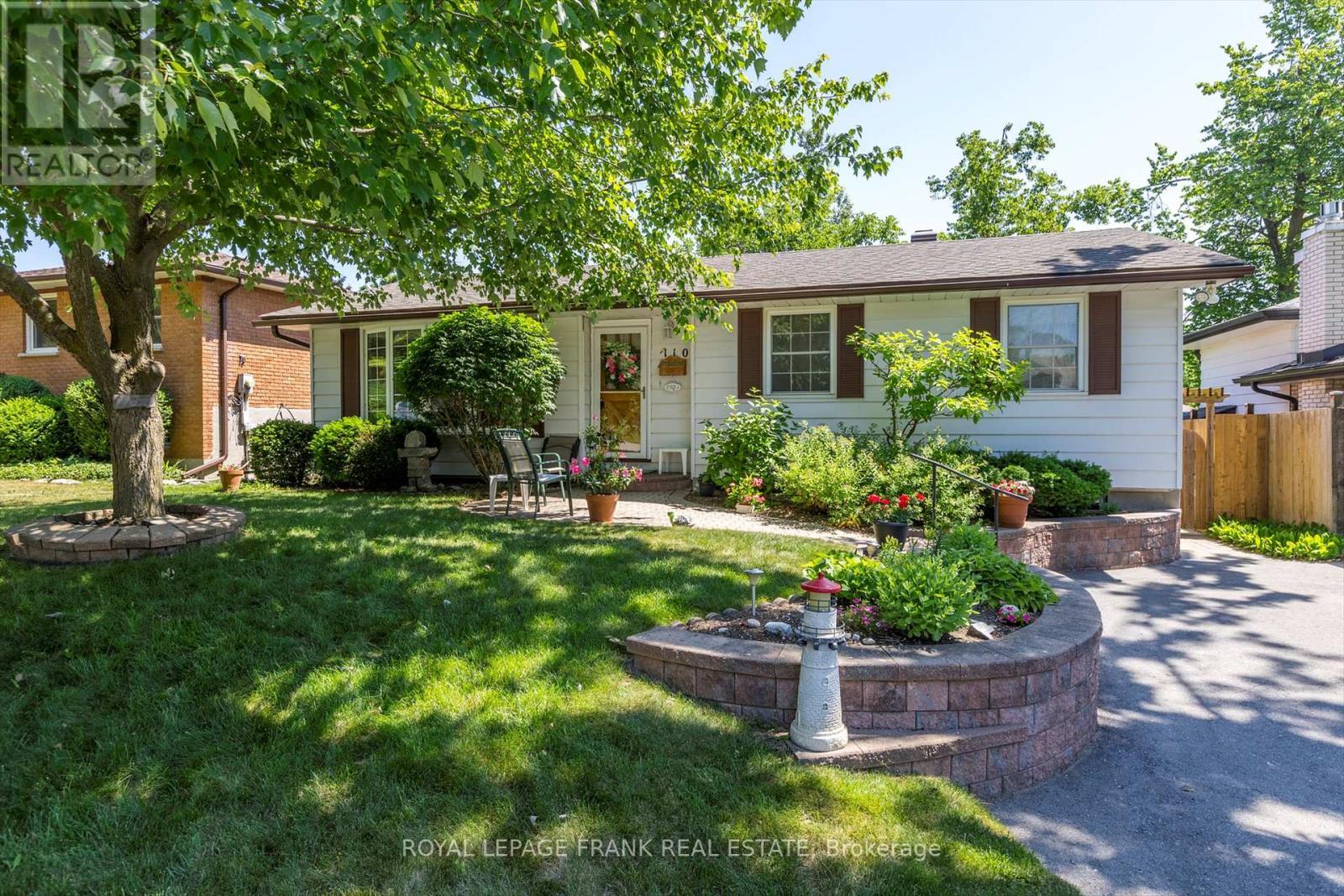
110 GREENHILL DRIVE
Peterborough West (Central), Ontario
Listing # X12247291
$559,900
3 Beds
/ 2 Baths
$559,900
110 GREENHILL DRIVE Peterborough West (Central), Ontario
Listing # X12247291
3 Beds
/ 2 Baths
1100 - 1500 FEETSQ
What a great place to start your home ownership journey this 3 bedroom bungalow in Peterborough's preferred West-end is conveniently located close to Peterborough Regional Health Centre, schools and shopping in a quiet family neighbourhood. Owned by the same family for almost 40 years, this home has been lovingly cared for. The main floor features a bright living room, dining room, an eat-in kitchen, and a fabulous 4-season sunroom overlooking the backyard with gas fireplace, as well as 3 bedrooms and the main bath. Partially finished lower level offers recreation room, den, bathroom, laundry and utility rooms. Private fenced yard with workshop/shed with hydro and air cleaner as well as utility shed. Recent updates include roof 2016, furnace 2019, air conditioning 2012, driveway 2022 This home is conveniently located close to parks, schools, shopping, and HWY 115 for commuters. A solid opportunity in a desirable west end neighbourhood! (id:27)
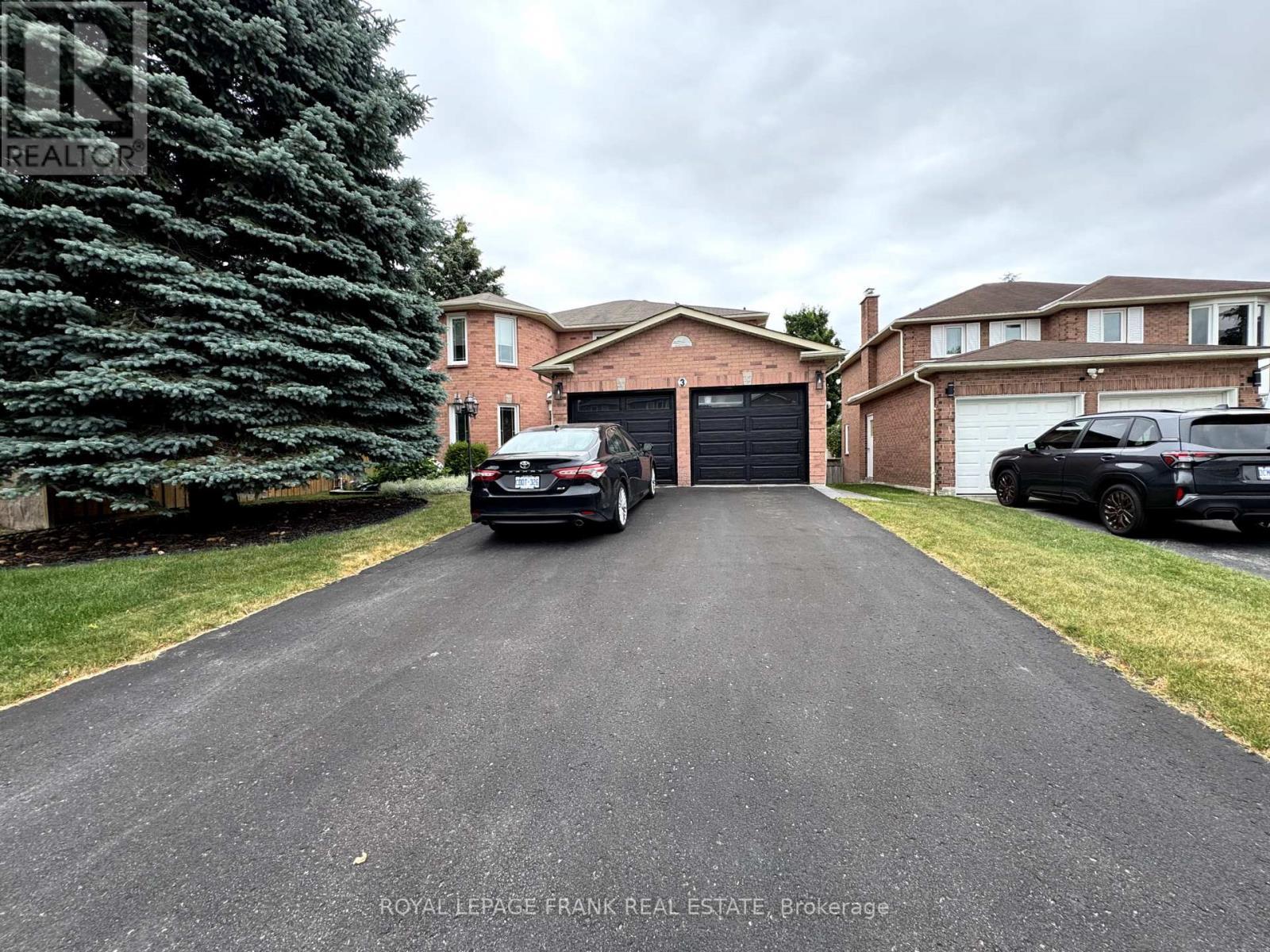
3 GENNER DRIVE
Ajax (Central West), Ontario
Listing # E12247439
$1,900.00 Monthly
3 Beds
/ 1 Baths
$1,900.00 Monthly
3 GENNER DRIVE Ajax (Central West), Ontario
Listing # E12247439
3 Beds
/ 1 Baths
2500 - 3000 FEETSQ
Spacious & Stylish 3-Bedroom Basement Suite! This beautifully upgraded unit offers comfort and convenience with a private entrance, dedicated outdoor patio, and electric fireplace for cozy evenings. Features include a modern 3-piece bathroom with heated floors, in-suite laundry, laminate flooring throughout, quartz countertops, central vacuum, and two-car parking. The spacious primary bedroom boasts a walk-in closet. All-inclusive and ideally located close to the GO Station for easy commuting. AAA tenants only proof of income, credit check, and references required. (id:27)
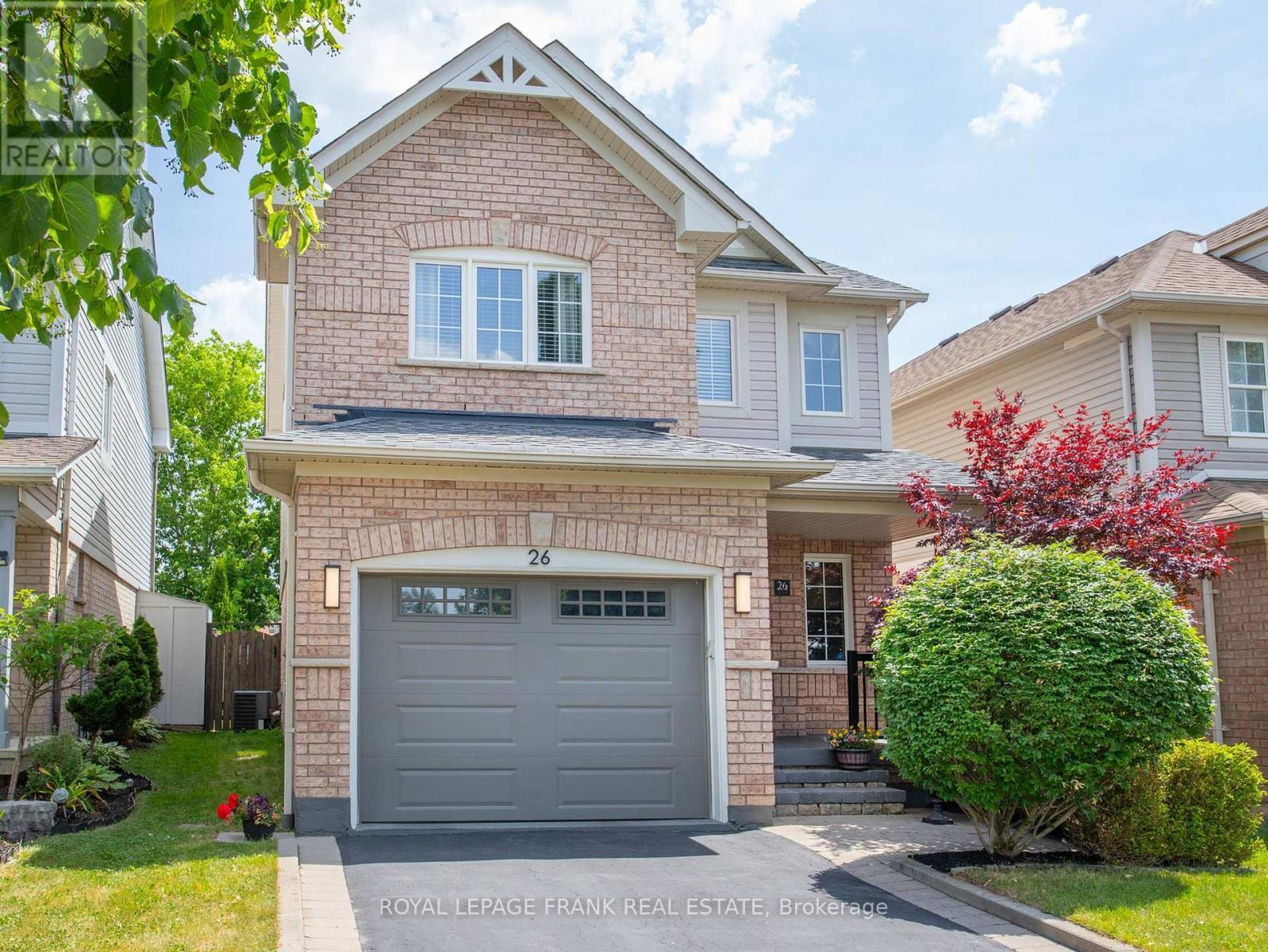
26 JUNEAU CRESCENT
Whitby (Taunton North), Ontario
Listing # E12247942
$874,999
3 Beds
/ 4 Baths
$874,999
26 JUNEAU CRESCENT Whitby (Taunton North), Ontario
Listing # E12247942
3 Beds
/ 4 Baths
1100 - 1500 FEETSQ
Welcome to 26 Juneau Crescent in Whitby. Located in one of Whitby's most desirable and family-oriented communities, this beautifully maintained home offers the perfect balance of space, functionality, and style. Set on a quiet crescent surrounded by parks, schools, and everyday conveniences - this is the ideal place to call home. Other features include, three generous sized bedrooms, open concept kitchen and living room, custom built entertainment unit in living room, walkout from kitchen to backyard deck, main floor laundry room, finished basement with bathroom and kitchen area, fully fenced backyard, built-in garage with remote door opener. (id:27)
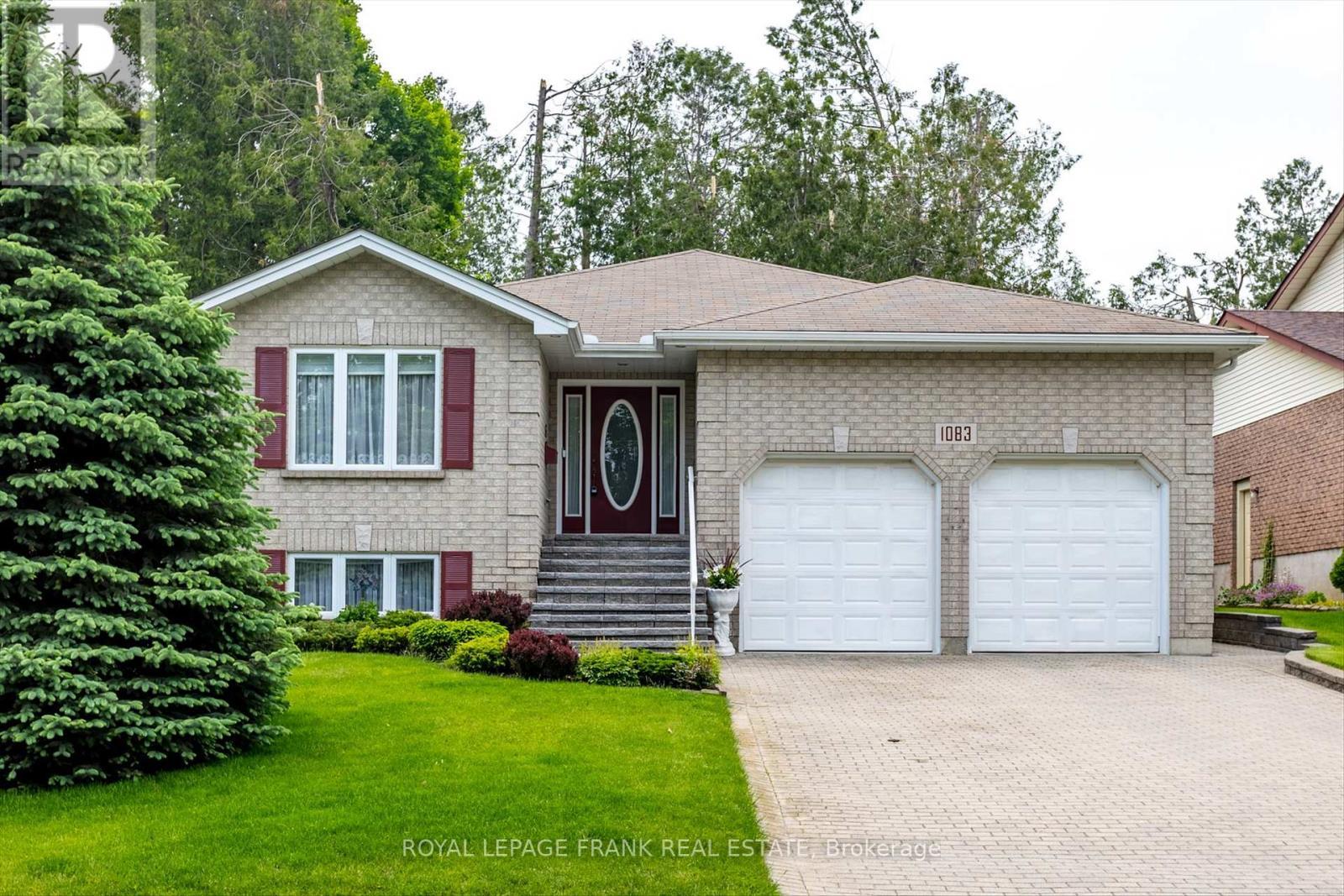
1083 DANITA BOULEVARD
Peterborough West (North), Ontario
Listing # X12246688
$799,900
2+1 Beds
/ 3 Baths
$799,900
1083 DANITA BOULEVARD Peterborough West (North), Ontario
Listing # X12246688
2+1 Beds
/ 3 Baths
1500 - 2000 FEETSQ
Welcome to this truly immaculate, move-in ready raised bungalow in Peterborough's sought after west end. From the moment you step inside, you will feel the warmth and care that has gone into every detail of this stunning home. Enjoy the convenience of being just moments from PRHC, amenities and Hwy 115, perfect for commuters. The main level boasts beautiful hardwood flooring and a cozy gas fireplace, creating an inviting living space. You'll love the updated kitchen with ample counter space, work/home work desk and a spacious dining area that walks out to your private, landscaped backyard - an ideal spot for play, entertaining or simply relaxing. This level also features a generous primary suite with abundant closet space and a large ensuite bathroom. A second bedroom and full guest bathroom completes this floor. The light filled lower level expands your living space with a large family room, a third bedroom and an additional bathroom. You'll also find an office/flex space and a versatile workshop/storage area offering plenty of room for hobbies or extra belongings. With an attached double car garage providing access to both the main level and lower level allowing for in-law potential. This home has it all. Prepare to be impressed - don't miss the chance to make this property yours! (id:7525)
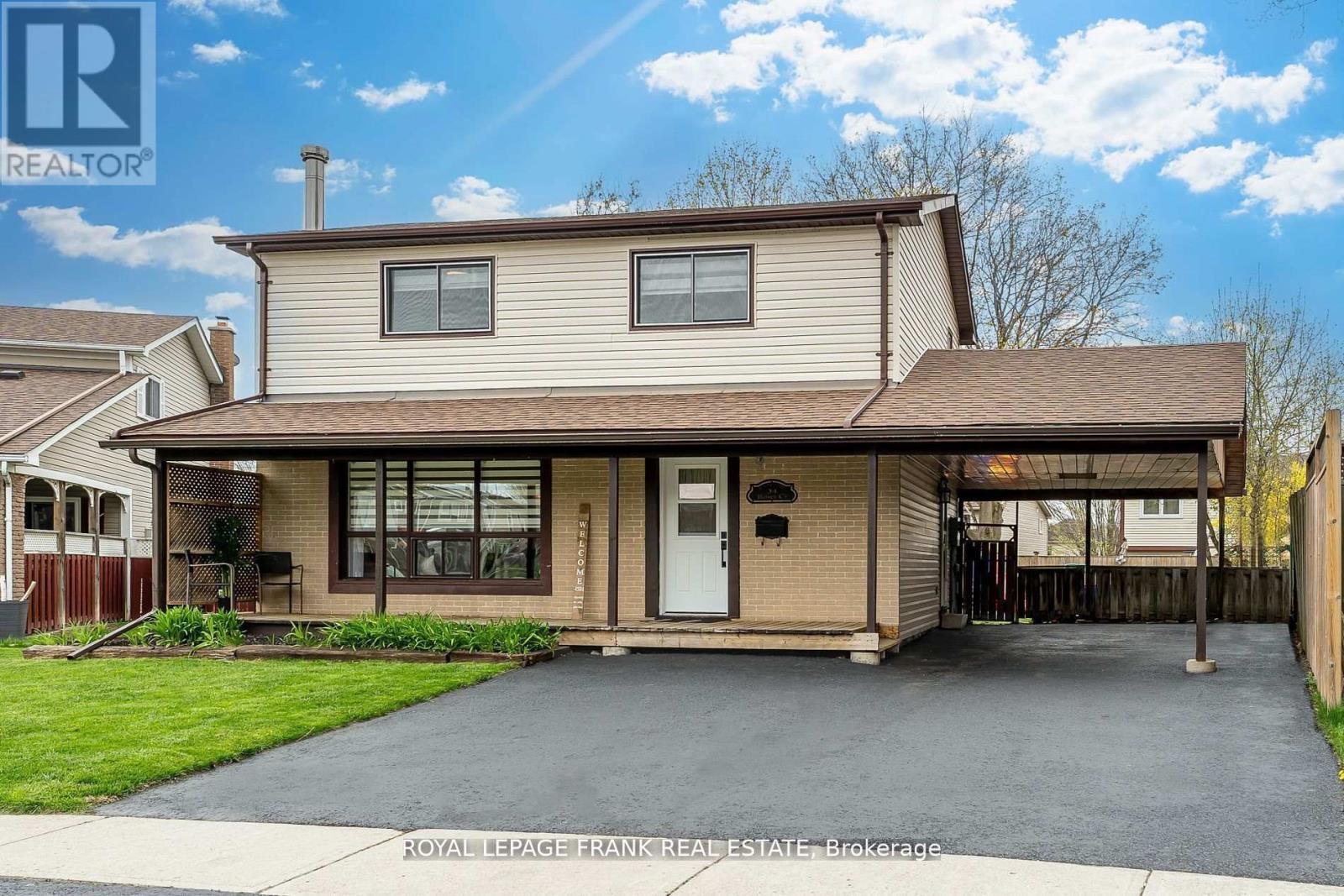
34 ROSER CRESCENT
Clarington (Bowmanville), Ontario
Listing # E12246382
$649,000
4 Beds
/ 2 Baths
$649,000
34 ROSER CRESCENT Clarington (Bowmanville), Ontario
Listing # E12246382
4 Beds
/ 2 Baths
1100 - 1500 FEETSQ
Welcome to 34 Roser Cres in Bowmanville a beautifully updated 2-storey detached home nestled on a rare pie-shaped lot with an impressive 83+ ft wide backyard! Whether you're dreaming of a future pool or just need space to roam, this huge private fenced yard is the perfect outdoor escape, complete with mature trees, a 12 x 14 gazebo, and multiple sheds for storage .Inside, you'll love the stunning kitchen featuring a custom bamboo island, granite counters, clever built-ins, and sleek black stainless steel appliances. Enjoy four bedrooms with elegant hardwood and upgraded lighting. The upstairs bathroom was updated in 2022, and the finished basement adds even more functional space with cozy wainscotting and a nook prepped for a future wood stove or fireplace. Additional updates include a newer 200 amp panel (2021), furnace (2018), owned hot water tank(2020), shingles (2018), sliding door and select windows (2021), and a new washer (2024).Walking distance to schools, parks, transit, and the upcoming extended sports complex and just minutes to Highways 401, 418, and 407, plus the future Bowmanville GO Train station. This one checks all the boxes for space, style, and location don't miss it! (id:27)
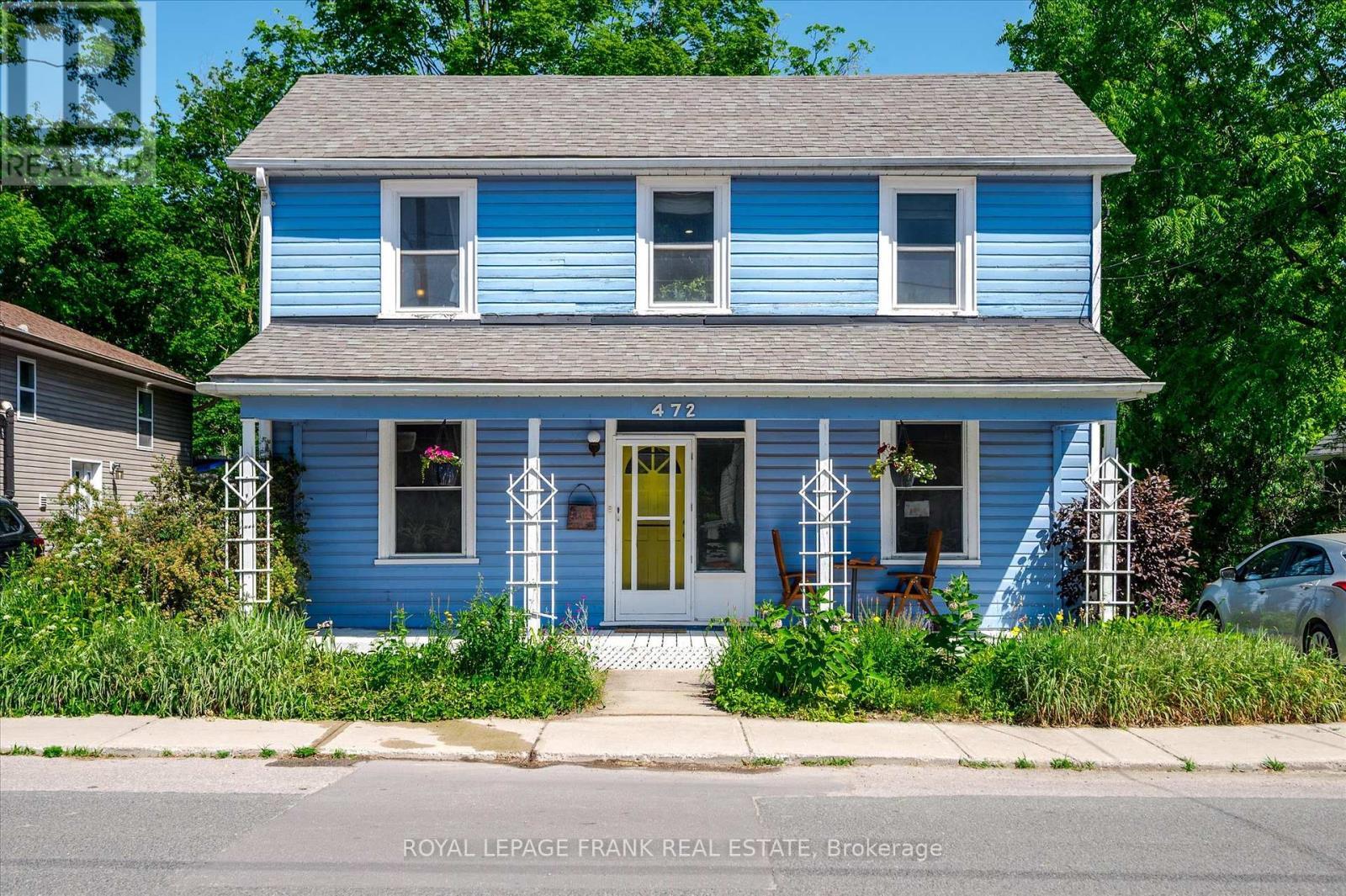
472 MURRAY STREET
Peterborough Central (North), Ontario
Listing # X12246462
$449,000
3 Beds
/ 1 Baths
$449,000
472 MURRAY STREET Peterborough Central (North), Ontario
Listing # X12246462
3 Beds
/ 1 Baths
1500 - 2000 FEETSQ
Wonderful family friendly neighbourhood in central Peterborough, this character filled, century home is waiting for a new family to make memories. 3 bedrooms and one bath, hardwood floors and original woodwork, updated kitchen and extra office space on the main floor. Amazing backyard that backs on to JACKSON CREEK. Enjoy the sound of water as you sit in the private, fenced backyard, paddle your feet and enjoy Peterboroughs Jackson Creek waterfront. (id:27)
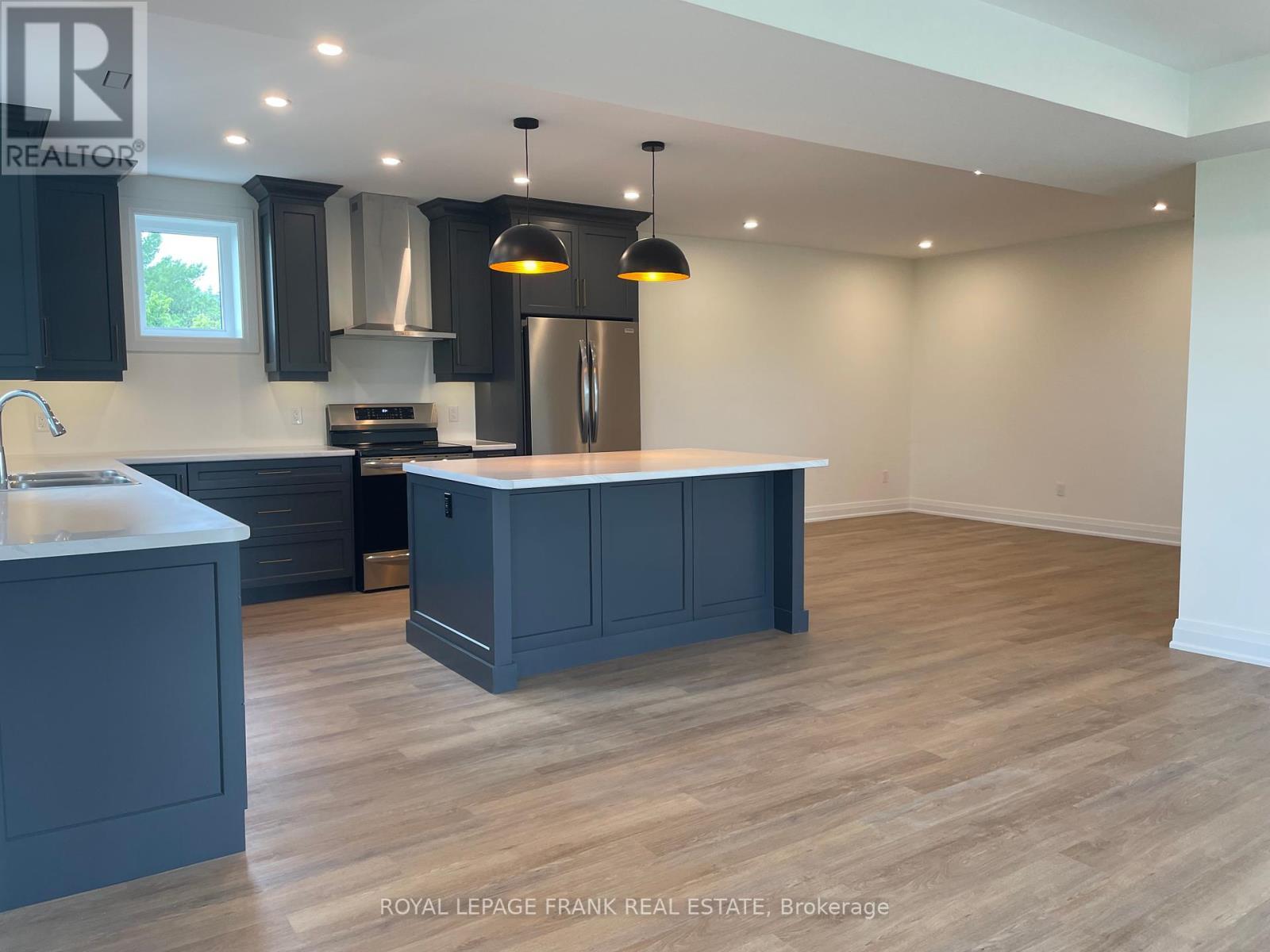
760A FOSTER DRIVE
Uxbridge, Ontario
Listing # N12246393
$2,500.00 Monthly
2 Beds
/ 1 Baths
$2,500.00 Monthly
760A FOSTER DRIVE Uxbridge, Ontario
Listing # N12246393
2 Beds
/ 1 Baths
1500 - 2000 FEETSQ
Stunning apartment on the lower level of a newer bungalow. Acoustic ceilings throughout for everyone's-comfort and privacy. Gorgeous, open-concept kitchen, dining room, and family room with a walkout to your very own piece of country heaven. Beautiful, pastoral views from every window. This is a unique opportunity for a discerning tenant. Cozy in floor heating with air-to-air heat pump. Sorry, this is a smoke and pet free environment. (id:27)
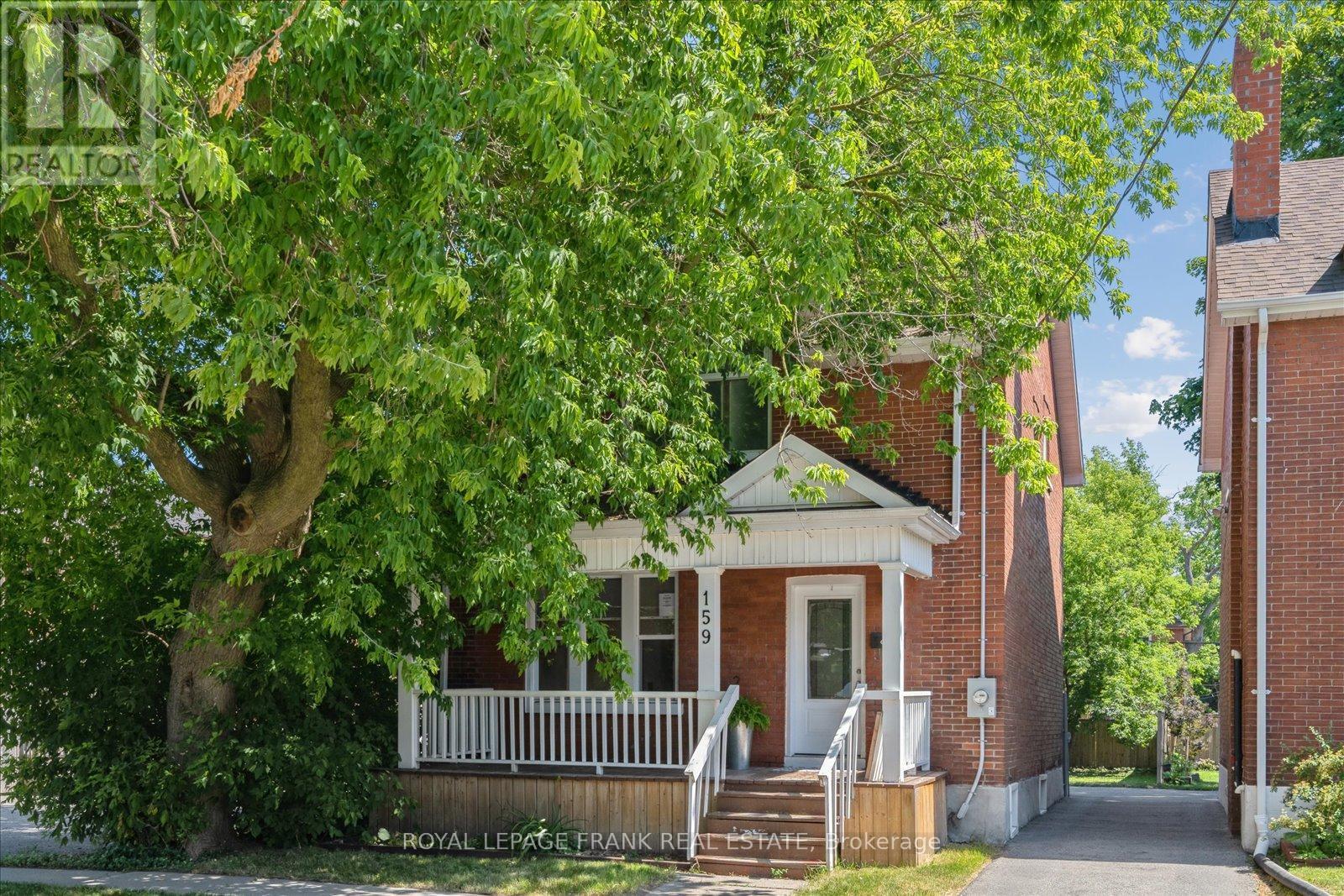
159 AGNES STREET
Oshawa (O'Neill), Ontario
Listing # E12246577
$600,000
5 Beds
/ 3 Baths
$600,000
159 AGNES STREET Oshawa (O'Neill), Ontario
Listing # E12246577
5 Beds
/ 3 Baths
1100 - 1500 FEETSQ
This charming century home is located in the ONeill community of Oshawa. Youll find beautiful details throughout, from the 2 strip oak hardwood floors to the wide baseboards and craftsman-style window and door trim. Oversized windows fill this home with natural light. Main floor offers a spacious living and dining room layout complete with pot lights and a decorative fireplace. The functional kitchen features stainless steel appliances, plenty of storage and a convenient walkout to the backyard and parking area. Originally designed as a 3-bedroom, the second floor has been reconfigured into 5 bedrooms and can easily be converted back, offering flexibility for families, work-from-home space, or guests. The basement includes a 4-piece bathroom. Sitting on a deep 132 lot, the backyard is ideal for outdoor living. Prime location just steps to Costco, shops, dining, and transitwith quick access to the 401 for commuters. (id:27)
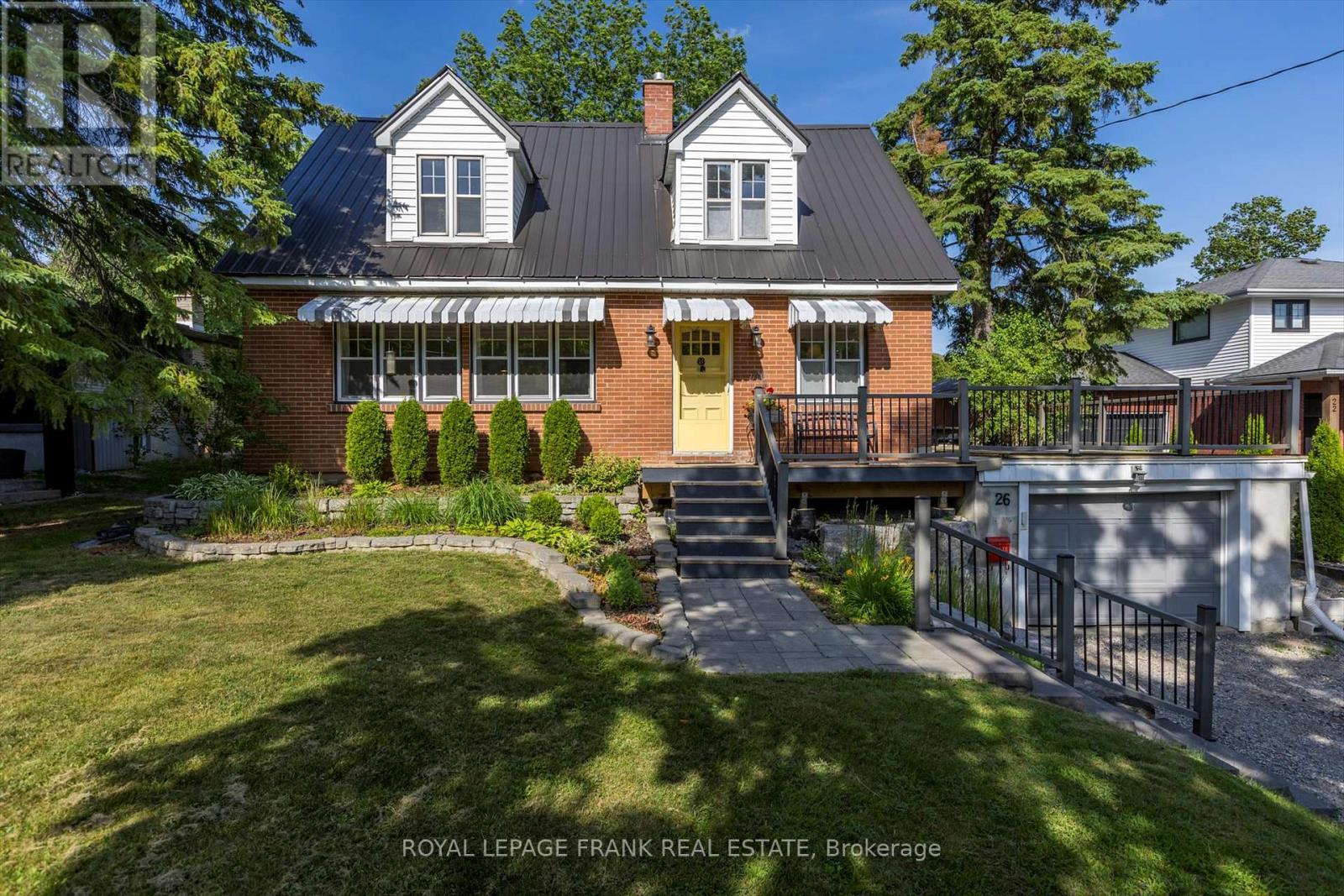
26 WALLIS DRIVE
Peterborough West (North), Ontario
Listing # X12245054
$689,900
3 Beds
/ 2 Baths
$689,900
26 WALLIS DRIVE Peterborough West (North), Ontario
Listing # X12245054
3 Beds
/ 2 Baths
1500 - 2000 FEETSQ
Charming West End Home! This delightful 3-bedroom, 2-bathroom home perfectly decorated with artistic flare, is full of character and natural light thanks to beautiful French windows and doors throughout. Located in Peterborough's most desirable West End neighborhood. The home features a backyard that gives you the feeling of privacy space and tranquility with gorgeous perennial gardens perfect for relaxing or entertaining outdoors. Adding to the home's appeal is a large deck that runs along the side of the house and wraps around to the front door, creating an inviting space for indoor-outdoor living. Don't miss this rare opportunity to own a warm and welcoming home in a prime location! (id:27)
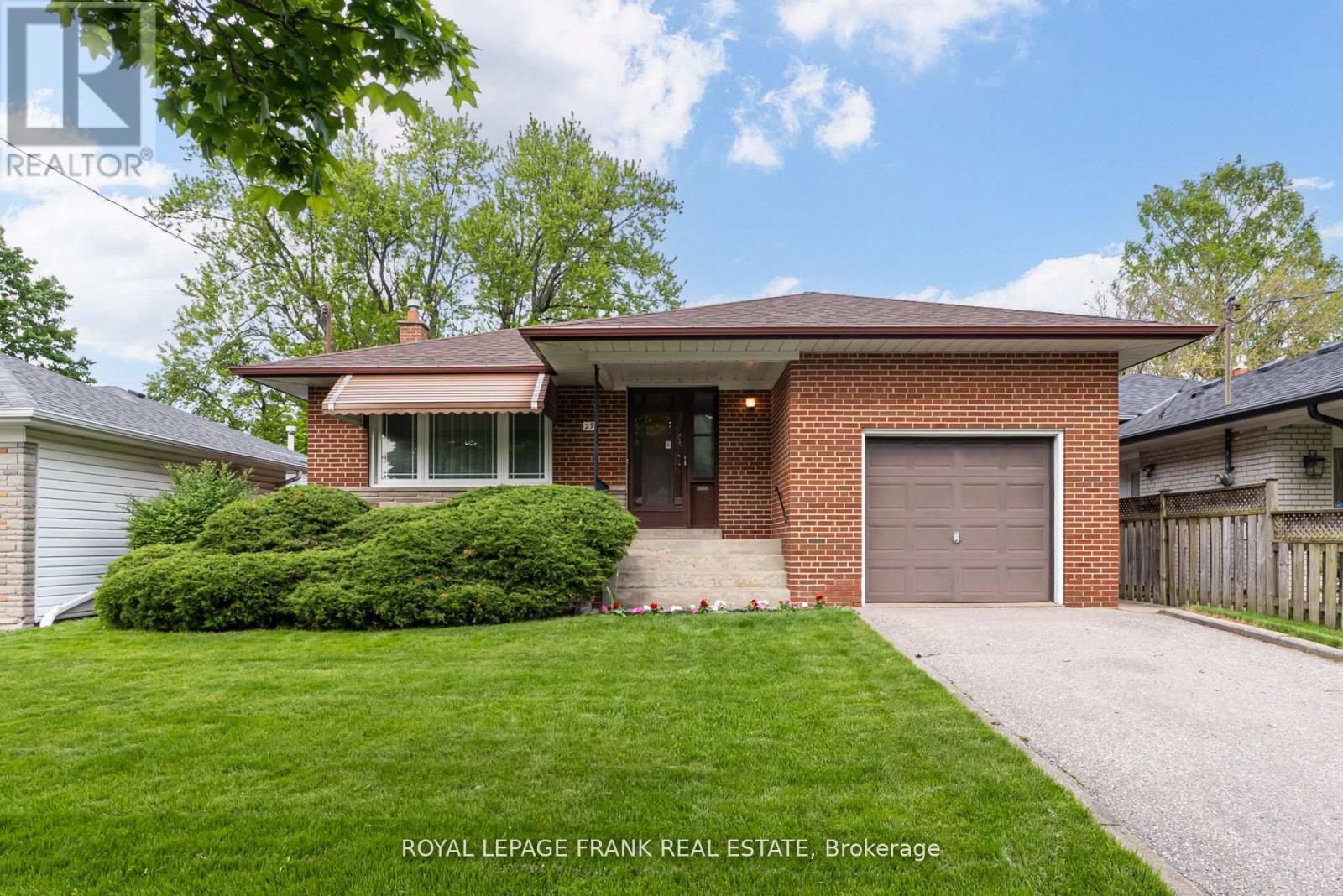
29 SEDGEMOUNT DRIVE
Toronto (Woburn), Ontario
Listing # E12244518
$969,900
3+1 Beds
/ 2 Baths
$969,900
29 SEDGEMOUNT DRIVE Toronto (Woburn), Ontario
Listing # E12244518
3+1 Beds
/ 2 Baths
1100 - 1500 FEETSQ
Welcome to this charming, timeless, well-maintained 3 Bdrm 2 bathroom all brick bungalow in the heart of the family-friendly Woburn community on a quiet tree-lined street in one of Scarborough's sought-after pockets.(1 of only 2 built on the street) The home exudes classic charm and has been lovingly cared for throughout the years by it's original owner. Set on an impressive 45 x 116.75 ft. lot, this bright and inviting home is perfect for first-time buyers, investors or renovators with vision that appreciate its incredible potential. As you enter you will be impressed by the huge foyer with Dbl closet. Hardwood floors throughout main level (under carpet). This bright and spacious home offers a versatile layout with 3 good sized bedrooms with ample closet space, large 4 pc bathroom, a huge living and dining room with crown moulding highlighted by a large picture window and completed by an updated generously sized kitchen with eating area and large pantry. This home offers great potential to design a modern open concept kitchen/island family room space. A separate entrance leads to a finished basement with a 3 pc bath. The expansive Bsmt offers endless possibilities. Create an in-law suite, an income generating rental unit or expand your family's living space with an extra Bdrm, rec room or home gym The beautifully landscaped yard is your own private oasis. Fully fenced with mature trees and shrubs offering privacy and space for kids to play, gardening, relaxing or hosting summer BBQs. A single car garage offers a door leading to back/side yard. Some updates include newer windows on main floor and a new roof 2023. Whether you are looking to move in, rent out or renovate, this is a rare opportunity to own a solid home in a sought after peaceful neighbourhood just minutes from Hwy 401, Eglinton Go, Centennial College, Scarborough Centennial Rec. Centre, Cedarbrae Mall , Scarborough Golf and Country Club, parks, local schools, grocery stores and restaurants. (id:27)
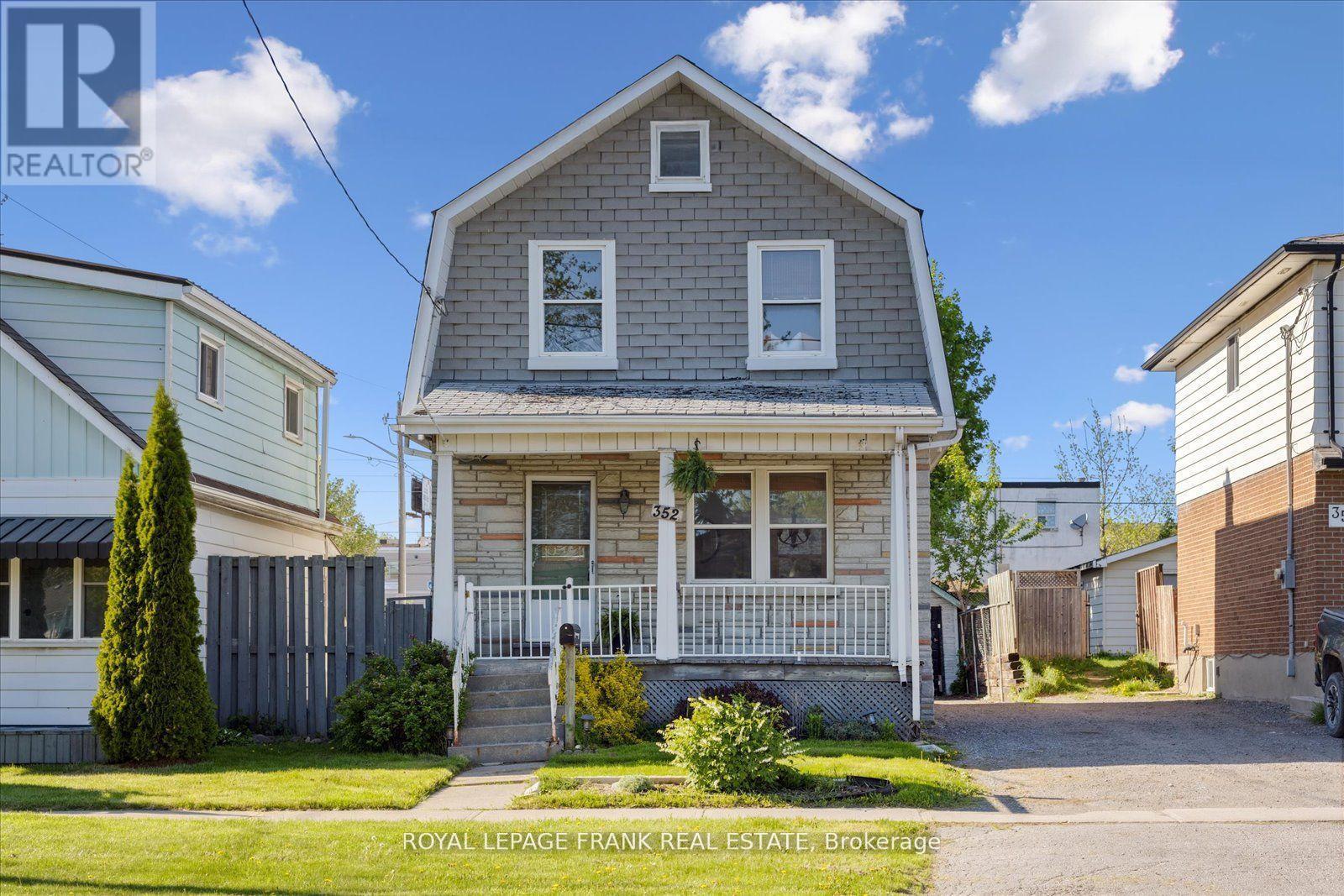
352 PINE AVENUE
Oshawa (Vanier), Ontario
Listing # E12244486
$575,000
3 Beds
/ 1 Baths
$575,000
352 PINE AVENUE Oshawa (Vanier), Ontario
Listing # E12244486
3 Beds
/ 1 Baths
1100 - 1500 FEETSQ
Brimming with charm this fully detached gem is ready for you! Oversized windows flood this home with natural light, the main floor boasts a spacious formal living room and a separate dining, updated kitchen with beautiful Maple kitchen. A bonus room off the kitchen offers flexible use as a mudroom with direct backyard access, or as a generous kitchen pantry extension. Make your way upstairs and you'll find new broadloom, three comfortable bedrooms, a 4-piece bath, and a large linen closet for added convenience. The backyard provides many possibilities for great outdoor enjoyment. Ideal location puts you just steps from the Oshawa Shopping Centre, with effortless access to public transit and Highway 401. (id:27)
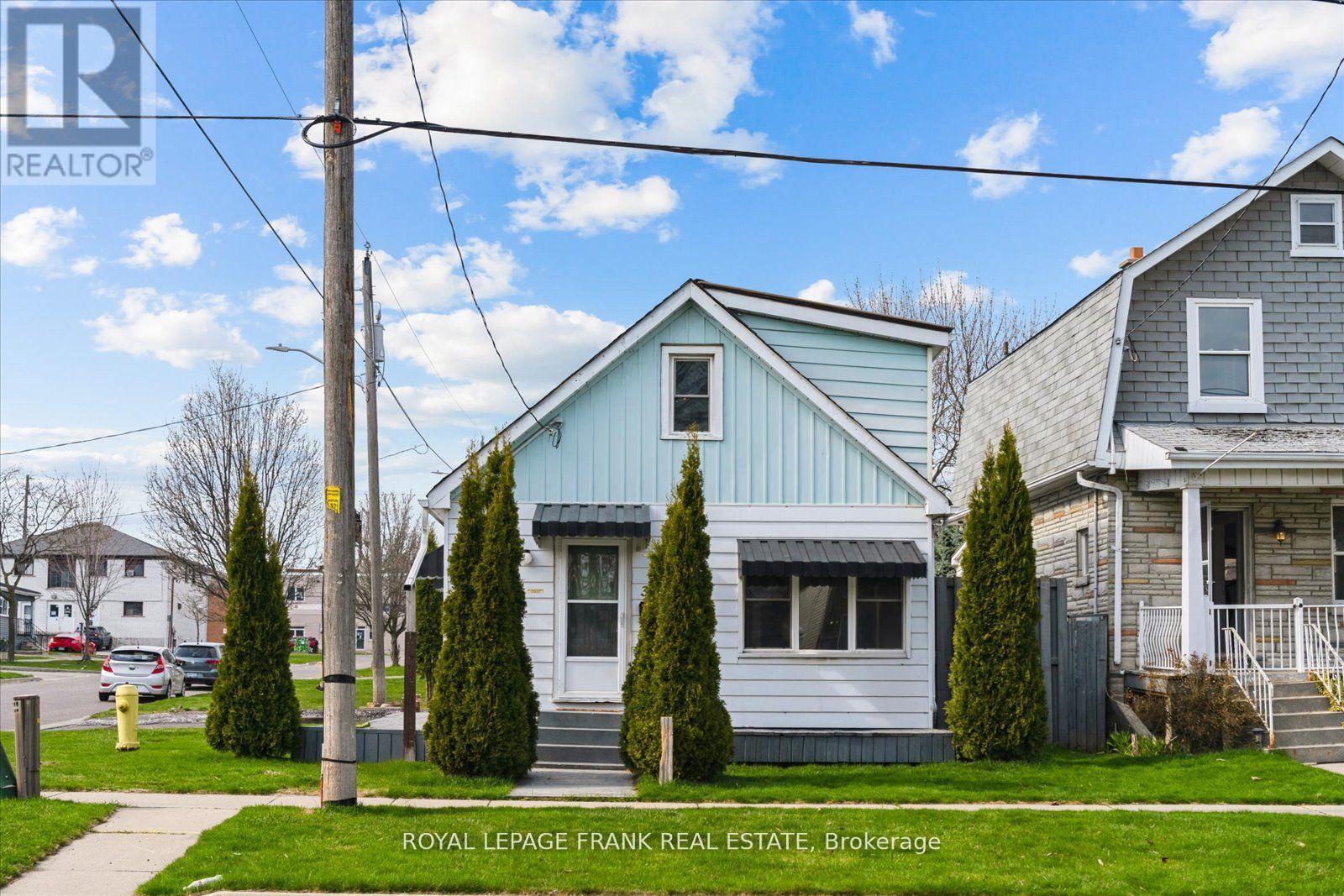
354 PINE AVENUE
Oshawa (Vanier), Ontario
Listing # E12244468
$425,000
2 Beds
/ 1 Baths
$425,000
354 PINE AVENUE Oshawa (Vanier), Ontario
Listing # E12244468
2 Beds
/ 1 Baths
700 - 1100 FEETSQ
This adorable home is packed with potential! Whether you're a builder, investor, or first-time buyer, this is an incredible opportunity you wont want to miss! Step inside to a bright main floor featuring a spacious living/dining area with brand-new broadloom, a roomy eat-in kitchen with ample storage, and a large laundry room. Upstairs, you'll find two sunlit bedrooms perfect for cozy living or creative redesign. Situated on a large corner lot that's just waiting to be transformed. The extended driveway offers added parking convenience. Ideal location puts you just steps from the Oshawa Shopping Centre, with effortless access to public transit and Highway 401. Make it yours and turn potential into reality opportunities like this don't last long. (id:27)

