Listings
All fields with an asterisk (*) are mandatory.
Invalid email address.
The security code entered does not match.
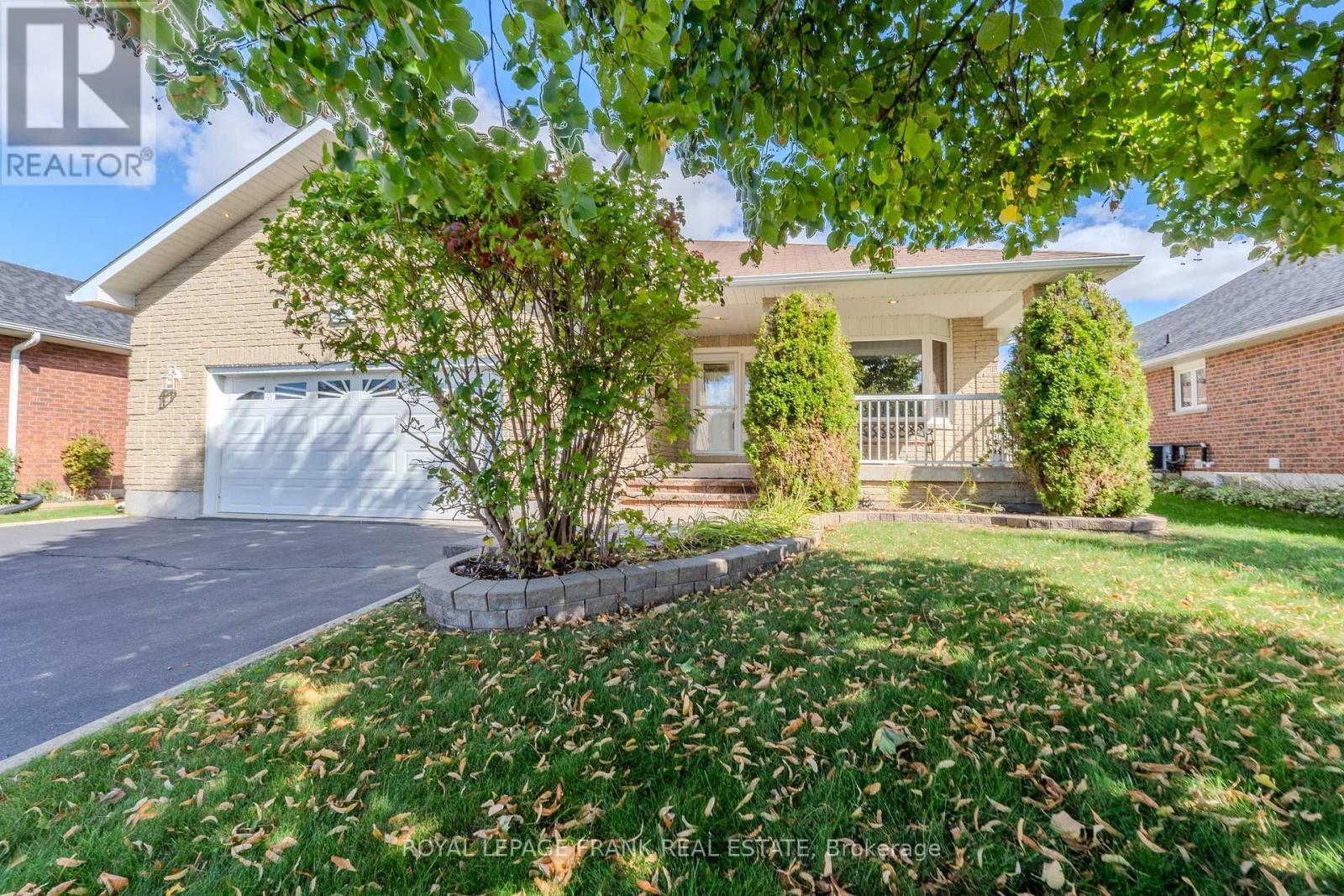
15 SELENA STREET
Kawartha Lakes (Lindsay), Ontario
Listing # X12453435
$829,900
2+2 Beds
/ 3 Baths
$829,900
15 SELENA STREET Kawartha Lakes (Lindsay), Ontario
Listing # X12453435
2+2 Beds
/ 3 Baths
1500 - 2000 FEETSQ
A Wealth of Living is instore for you in this Spa-cious Executive Bungalow! Offering a Grand 1,849sq. ft. of Bright & Inviting living Space. First time offered for this 2+2 bedroom & 3 bath home, providing plenty of room for both family & guests. Situated in a quiet, low traffic & central neighborhood surrounded by lovely homes that reflect true pride in ownership. Property Features: nice sized lot 59 x 133 ft, ample parking & possibility for a pool! Family-Friendly Kitchen: designed to accommodate the entire family featuring a large island, abundant cupboard space/built-ins. Patio doors open into cozy covered porch that leads to a generous patio, making summer entertaining a breeze. Main Floor Comforts: family room with a cozy corner gas fireplace, combined living/dining area with a beautiful bow window, spacious dining room that seller says will seat twelve guests in comfort, large main floor laundry rm. with a sink, ample storage, & direct access to the garage. Elegant crown moldings & rounded drywall corners throughout, light oak hardwood flooring adding warmth & style, heated floors in both the ensuite & main bathroom. Restful Principal Suite: king-size offering a huge walk-in closet, an additional dress closet plus ensuite. Bright & Versatile Basement: filled with natural light from oversized windows, provides endless possibilities. Whether you dream of a wine cellar, an in-law suite, a pool table-sized recreation room, a first-class office or a workshop, there is space to accommodate it all. Garage: Jumbo sized 2 car attached w/ direct access to the basement, ideal as a rainy day play area. Immediate possession available. Make it your own ... enjoy a lifetime of comfort & possibility. (id:27)
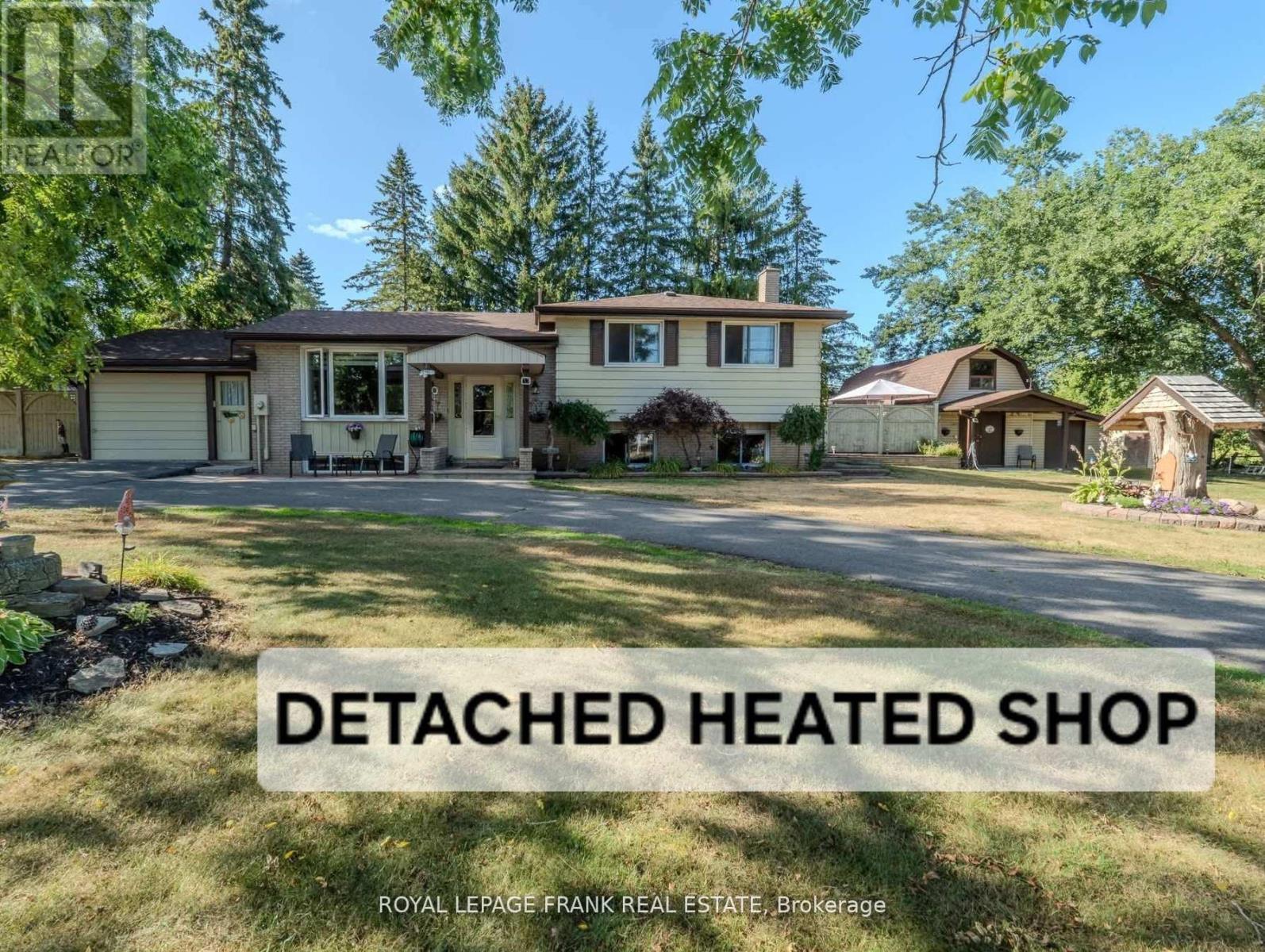
2304 OLD NORWOOD ROAD
Otonabee-South Monaghan, Ontario
Listing # X12451826
$739,900
3+1 Beds
/ 2 Baths
$739,900
2304 OLD NORWOOD ROAD Otonabee-South Monaghan, Ontario
Listing # X12451826
3+1 Beds
/ 2 Baths
1100 - 1500 FEETSQ
LIVE, PLAY & WORK @ HOME! CHECK OUT THE 2 STOREY HEATED SHOP! This beautifully treed property offers the perfect blend of peace and convenience - just 5 minutes to downtown Peterborough & quick access to Hwy 115. Step inside this spacious 4-level side split featuring 3+1 bedrooms and 2 bathrooms, ideal for growing families or multigenerational living. The heart of the home is a charming, updated farmhouse-style eat-in kitchen, where memories are made over shared meals and warm conversation. You'll love the gleaming hardwood floors on the main and upper levels, while the finished lower-level rec room with a cozy gas fireplace and bar is perfect for movie nights, game days, or holiday entertaining. With direct garage access to the basement, there's excellent potential for an in-law suite. Enjoy the sunroom or hang outback, your fully fenced backyard oasis invites relaxation and fun - swim in the pool, unwind in the hot tub, or fire up the smoker for weekend BBQs. Need room for hobbies, tools, or toys? You've got it - an attached garage plus a large, heated two-storey detached workshop with 60-amp service gives you all the space you need. 200 Amp main service. This is more than a home - its a lifestyle. (id:27)

32 MELBOURNE STREET E
Kawartha Lakes (Lindsay), Ontario
Listing # X12442244
$549,999
3+1 Beds
/ 3 Baths
$549,999
32 MELBOURNE STREET E Kawartha Lakes (Lindsay), Ontario
Listing # X12442244
3+1 Beds
/ 3 Baths
1100 - 1500 FEETSQ
Updated All-Brick Bungalow with In-Law Potential! This solid 3+1 bedroom, 1137 sq. ft. bungalow is set on a deep 'pool sized' lot surrounded by mature trees. Inside, the main floor shines with refinished hardwood flooring, a completely renovated kitchen, and a stylish updated bathroom. The lower level, with its convenient back door entrance, provides excellent in-law or secondary suite potential. It includes a spacious rec room, large bedroom, office/den, 2-piece bath, and generous storage space. Natural gas heating & central air for year round comfort! Rare backyard access from Huron St. allows for the potential to pursue a second driveway. Currently there is space for 5 vehicles, including the carport. Whether your looking for a family home with room to grow or an investment with multiple possibilities, this bungalow is a rare find. (id:27)

87 DURHAM STREET W
Kawartha Lakes (Lindsay), Ontario
Listing # X12433049
$449,999
8 Beds
/ 3 Baths
$449,999
87 DURHAM STREET W Kawartha Lakes (Lindsay), Ontario
Listing # X12433049
8 Beds
/ 3 Baths
1500 - 2000 FEETSQ
Investment Opportunity Near Fleming College! Just minutes from campus in Lindsay - only a 2-minute drive or under a 15-minute walk - this 8-bedroom home has proven to be a reliable income generator. Fully rented, by the room, every school year for the past 15 years. Full this year too! The home is divided into two self-contained sections, each with its own kitchen and private entrance. The front 2-storey layout offers 5 bedrooms and 2 bathrooms, while the rear addition provides 3 bedrooms and 1 bathroom. This versatile setup is ideal for student housing, or even has potential for a spacious in-law/granny suite arrangement. Natural gas heating. Private driveway with parking for 2 vehicles. Turnkey investment opportunity with a strong rental history & solid cash flow potential. Plan for your future, act now! (id:7525)

7 DURHAM STREET W
Kawartha Lakes (Lindsay), Ontario
Listing # X12431404
$349,999
2 Beds
/ 1 Baths
$349,999
7 DURHAM STREET W Kawartha Lakes (Lindsay), Ontario
Listing # X12431404
2 Beds
/ 1 Baths
700 - 1100 FEETSQ
Here is your opportunity to get into the market... Whether you're a first-time home buyer, downsizing for retirement or looking for a smart investment! Located within walking distance of downtown Lindsay's shops, restaurants and amenities, this solid 2 bedroom, all brick bungalow offers comfort, convenience and great value. Step inside to an open concept layout featuring a spacious kitchen with updated appliances, pot lights, and a handy breakfast bar perfect for casual meals. The formal dining room, hardwood floors & 9ft ceilings add a touch of elegance, while the main floor laundry ensures easy accessible living. The two bedrooms are decently sized with good closet space. Enjoy outdoor living too, with a private, fenced side yard complete with a deck/patio area and cozy fireplace - OR grab a seat on your covered front porch and watch the storm. Natural gas heating, affordable property taxes and utility costs, perfect for budget conscious buyers. Book your showing today! Mixed Residential Commercial (MRC) zoning allows for many permitted uses! (id:27)
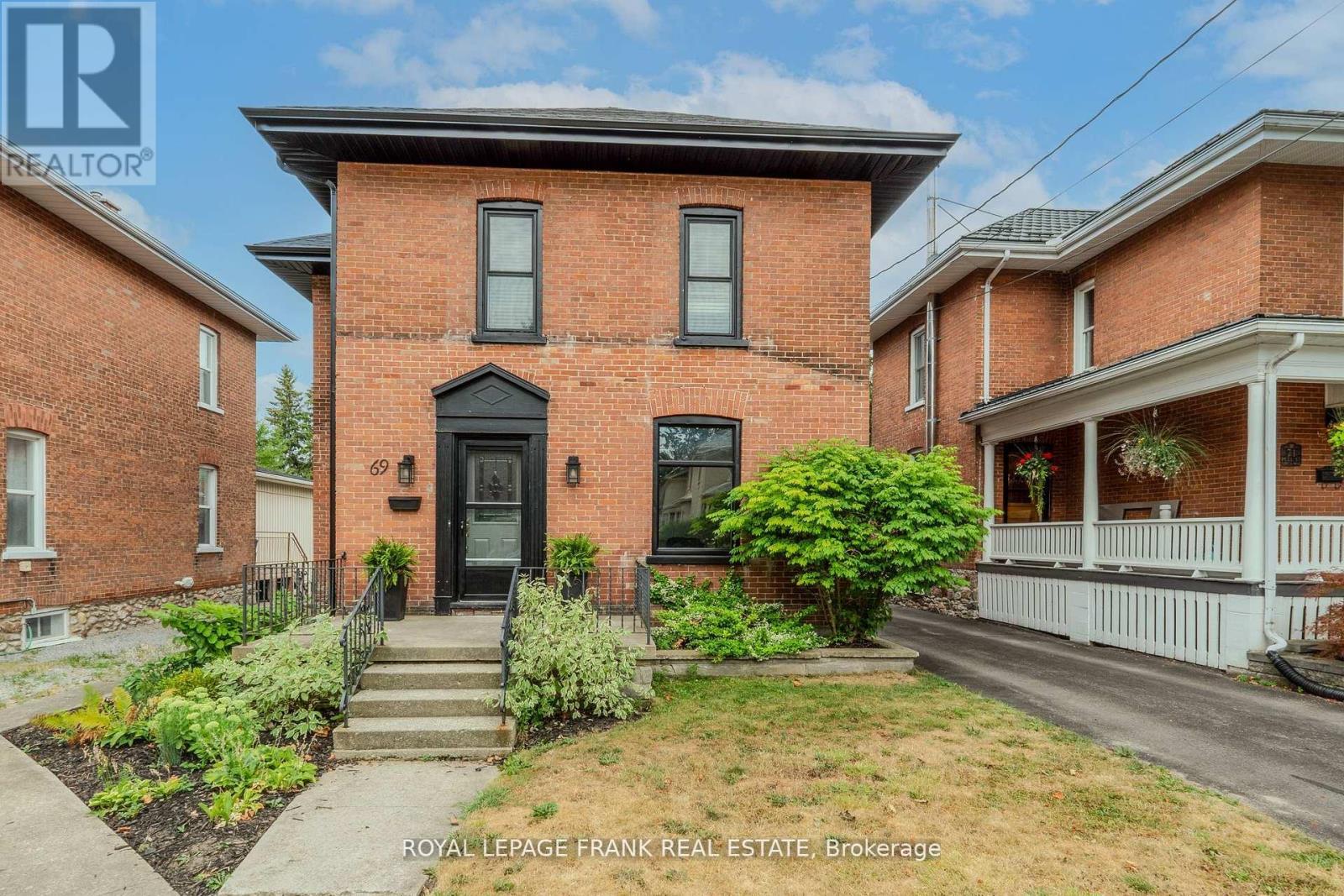
69 PEEL STREET
Kawartha Lakes (Lindsay), Ontario
Listing # X12389690
$609,900
4 Beds
/ 2 Baths
$609,900
69 PEEL STREET Kawartha Lakes (Lindsay), Ontario
Listing # X12389690
4 Beds
/ 2 Baths
1500 - 2000 FEETSQ
Looking for a 2-storey family home near schools, parks, and all the conveniences of downtown? Welcome to 69 Peel Street, ideally located within walking distance of Lindsay's vibrant core. This updated 4-bedroom, 2-bath century home radiates pride of ownership throughout. A thoughtful addition to the original brick structure has created a spacious, modern kitchen filled with natural light from massive south-facing windows that overlook the deep, fully fenced backyard complete with a kids play area. The main floor offers an airy, open feel with a family room, living room featuring a stylish new fireplace, formal dining room, and a convenient 3-piece bath. Gleaming original hardwood floors bring timeless character to the space. Main floor laundry too! Upstairs, you'll find four comfortable bedrooms and a 4-piece bath with a classic clawfoot soaker tub perfect for unwinding. Recent updates include upgraded attic insulation, central air (2021), new shingles (2024), Kitchen windows (2024), upstairs office /bedroom windows (2024), new siding (2024), and new soffit, fascia, and eaves (2024).The oversized detached 1.5-car garage provides room for your vehicle plus some tools and toys. (id:27)
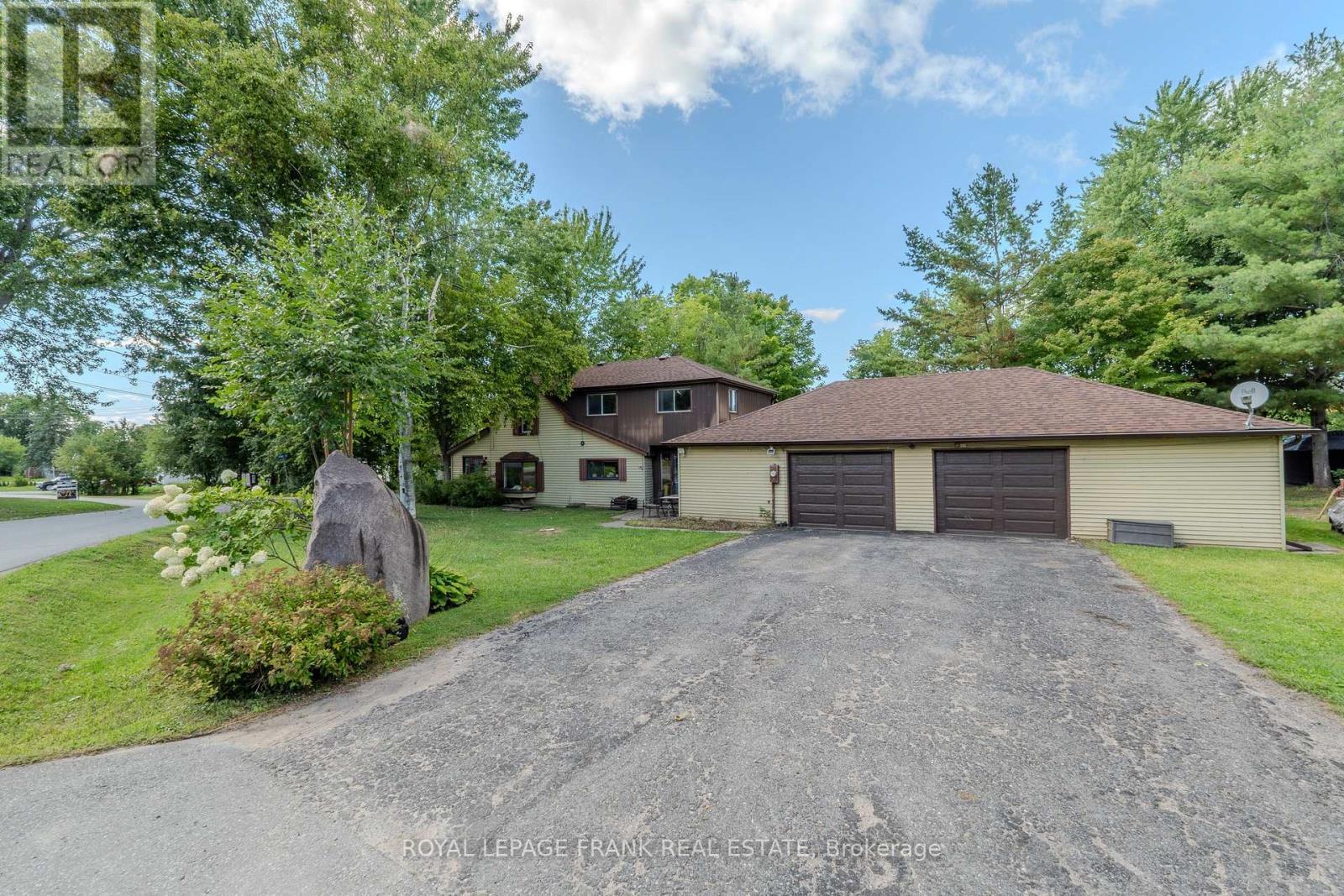
91 CENTRE STREET
Scugog, Ontario
Listing # E12361915
$499,900
4 Beds
/ 2 Baths
$499,900
91 CENTRE STREET Scugog, Ontario
Listing # E12361915
4 Beds
/ 2 Baths
1500 - 2000 FEETSQ
Huge Potential in Caesarea! Calling all contractors, renovators & investors. Seize an incredible opportunity to make this 4-bedroom, 2-storey home your own. With some TLC, this property could be transformed into the perfect family base. The open plan living/dining area is centered around a comforting floor to ceiling stone fireplace w/ gas insert. One of the true highlights of the home is the oversized 3-car garage, complete with separate workshop rooms & storage loft - ideal for hobbyists, trades, or anyone in need of extra space (see floor plans). Just a short stroll to the waterfront with beaches, parks, and boat launches at your doorstep. The charming lakeside community of Caesarea offers a relaxed lifestyle on the shores of Lake Scugog, all within commuting distance of the GTA. Bring your vision and unlock the potential. (id:27)

16 - 9 EGLINGTON STREET
Kawartha Lakes (Lindsay), Ontario
Listing # X12325799
$609,900
2 Beds
/ 4 Baths
$609,900
16 - 9 EGLINGTON STREET Kawartha Lakes (Lindsay), Ontario
Listing # X12325799
2 Beds
/ 4 Baths
1600 - 1799 FEETSQ
Waterfront Community Bungaloft Condo... Plus Wonderful Clubhouse/Rec Centre Boasting Indoor Pool & Roof Top Patio w/ Beautiful Riverside Views. Fabulous open design with vaulted ceiling, elegant halfmoon window, mantled corner fireplace & a natural extension to a large deck for all your sunning, grilling & dining pleasure. Enjoy complete one floor living w/ large principal br. & full ensuite w/ the added versatility of an amazing loft area w/ full bath & walk-in closet. Lots of upgrades: newer countertops, upgraded baths, full basement w/ recently finished big L shaped rec room & 3 pc bath. No Exterior Maintenance! Lawn, landscaping, window cleaning & snow shoveled right to your doorstep. Boat slips & RV parking available. Pet Friendly! (id:27)
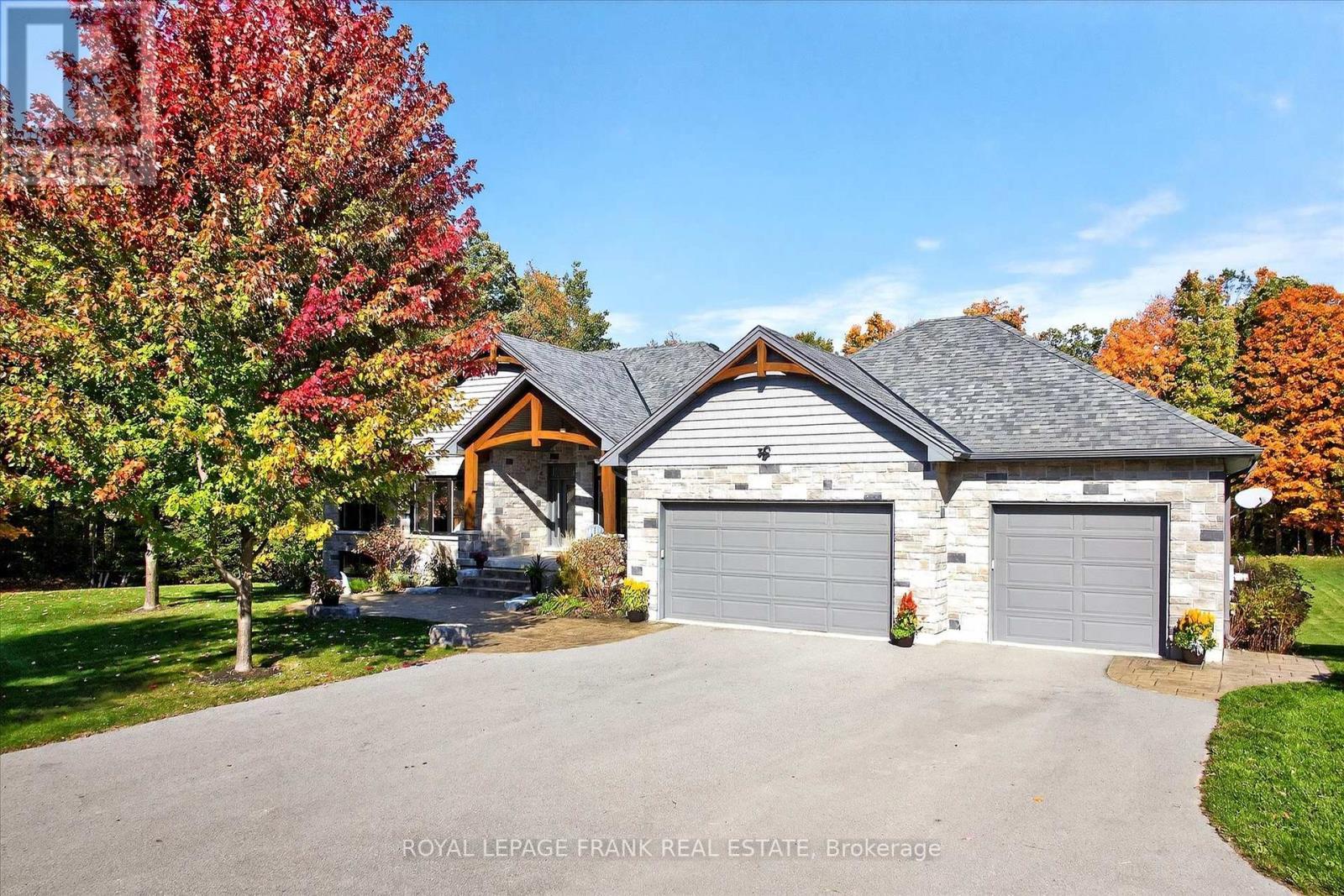
633 CARVETH DRIVE
Cavan Monaghan (Cavan Twp), Ontario
Listing # X12452173
$1,599,900
3+2 Beds
/ 3 Baths
$1,599,900
633 CARVETH DRIVE Cavan Monaghan (Cavan Twp), Ontario
Listing # X12452173
3+2 Beds
/ 3 Baths
2000 - 2500 FEETSQ
A beautiful custom-built 5-bedroom, 3-bath home with pool, 3-car garage, and private setting. Built in 2013 by Prinston Homes, this stunning residence blends quality craftsmanship with modern comfort. The kitchen showcases custom Cherry cabinetry by Cabinetree, quartz counter tops, and a bright, functional layout. The great room impresses with a 14 ft. vaulted ceiling, floor-to-ceiling stone gas fireplace, and large windows overlooking the landscaped property. The primary suite features a spa-like en-suite with heated floors, soaker tub, large glass shower, and double sinks. The walkout basement offers 9 ft. ceilings, two large bedrooms, a dedicated office, spacious rec room, and heated floors in the lower bath. Enjoy outdoor living on the covered cedar deck overlooking the 16x 34 heated saltwater pool (installed 2019 by Waterworld Pools) and beach volleyball court surrounded by perennial gardens. Additional highlights: oversized 3-car garage with 50 amp circuit (EV ready), owned tankless water heater, buried propane tank (rented from Avenir Energy, ~$100/year), forced air propane furnace, heat pump/AC, HRV, dug well with full water treatment, PEX plumbing, sump pump, 200 amp panel with 30 amp Generlink, fibre internet (Nexicom), invisible dog fence, propane hookup for future BBQ or fireplace, and a stream feeding into Baxter Creek. Septic pumped July 2025.Fantastic location1 min to Millbrook Valley Trails & MNR ponds, 4 min to downtown Millbrook, 5 min to Millbrook PS (JK6), 8 min to Ganaraska Forest, 6 min to Hwy 115, 18 min to Hwy 407, and 19 min to Peterborough. A rare combination of custom quality, privacy, and recreation in a beautiful natural setting. (id:7525)
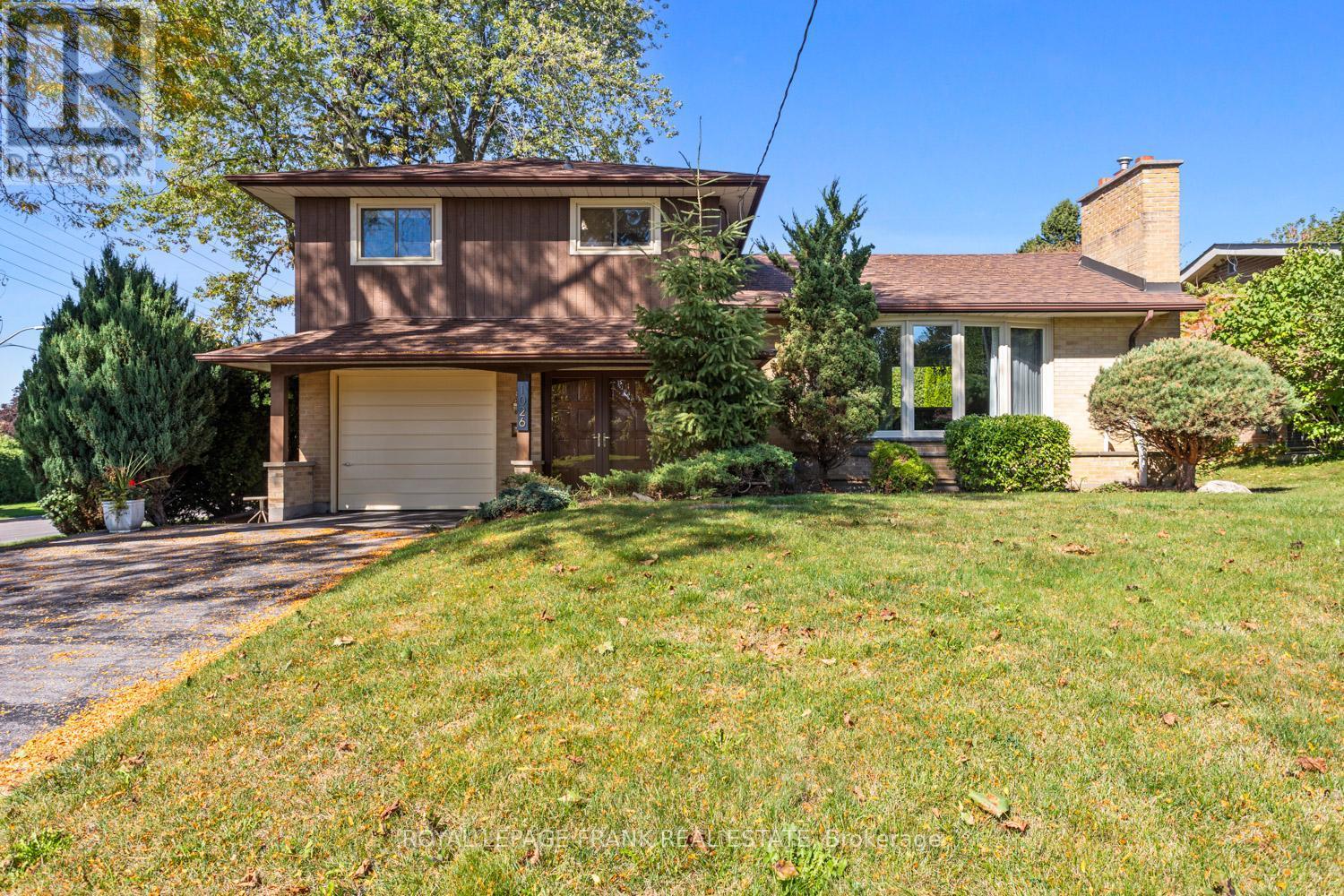
1026 BEAUFORT AVENUE
Oshawa (Eastdale), Ontario
Listing # E12451707
$824,900
3 Beds
/ 2 Baths
$824,900
1026 BEAUFORT AVENUE Oshawa (Eastdale), Ontario
Listing # E12451707
3 Beds
/ 2 Baths
1100 - 1500 FEETSQ
Welcome to this beautifully maintained 3-bedroom, 2-bath side split located in one of Oshawa's most sought-after neighbourhoods. Sitting proudly on a premium 68-foot-wide corner lot that backs onto scenic Keewatin Park, this home offers a rare blend of privacy and green space, perfect for birdwatching right from your backyard. Inside, you'll find an updated kitchen featuring gleaming quartz counters, a spacious foyer with double doors and garage access, and a sun-soaked formal dining room ideal for family gatherings. The bonus second living room walks out to the private backyard, while the finished basement boasts brand new flooring and plenty of storage space. The home also features brand new, high-quality siding and gorgeous hardwood floors hidden beneath the main floor carpet, waiting to shine. (id:27)
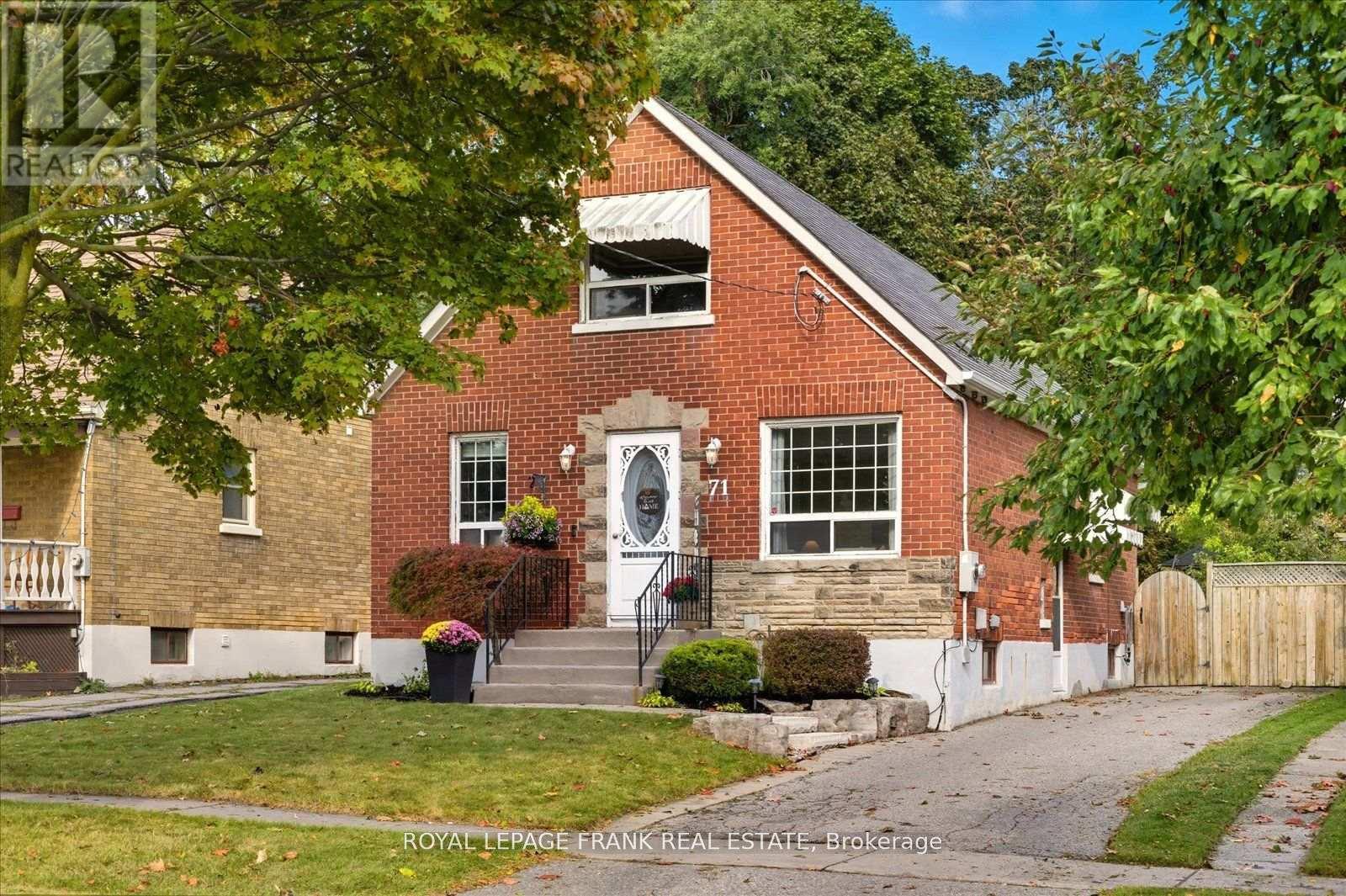
71 LASALLE AVENUE
Oshawa (Central), Ontario
Listing # E12451886
$634,900
3+1 Beds
/ 2 Baths
$634,900
71 LASALLE AVENUE Oshawa (Central), Ontario
Listing # E12451886
3+1 Beds
/ 2 Baths
1100 - 1500 FEETSQ
Welcome To This Charming 1 1/2 Storey Home that's Perfect For First-Time Buyers, Down Sizers or Investors! This Well-Maintained Property Offers 2 Bedrooms Plus A Convenient 2-Piece Bathroom Upstairs, Along With An Additional Large Bedroom And Bonus Room On The Main Level, Paired With A Renovated 4-Piece Bathroom. The Spacious Living Room Is Ideal For Relaxing Or Entertaining, with an Open Concept to the Bright Eat-In Kitchen. Recent Updates Include Brand New Carpet On The Upper Level (2025) And Fresh Paint Throughout (2025), Giving The Home A Bright And Modern Feel. The Main Floor Bonus Room, Perfect as a Home Office or Potential 4th Bedroom, Walks Out To A Deck with Gazebo and a Private Backyard, a Great Spot To Unwind Or Host Gatherings. The Partially Finished Basement Provides Extra Space And Features A Separate Side Entrance, Offering Potential For Future Customization. Outside, You'll Love Being Close To Parks, The Local Recreation Centre, Shopping, And Restaurants. Everything You Need Just Minutes Away. Move-In Ready And Full Of Opportunity, This Home Is A Fantastic Step Into Homeownership. (id:27)
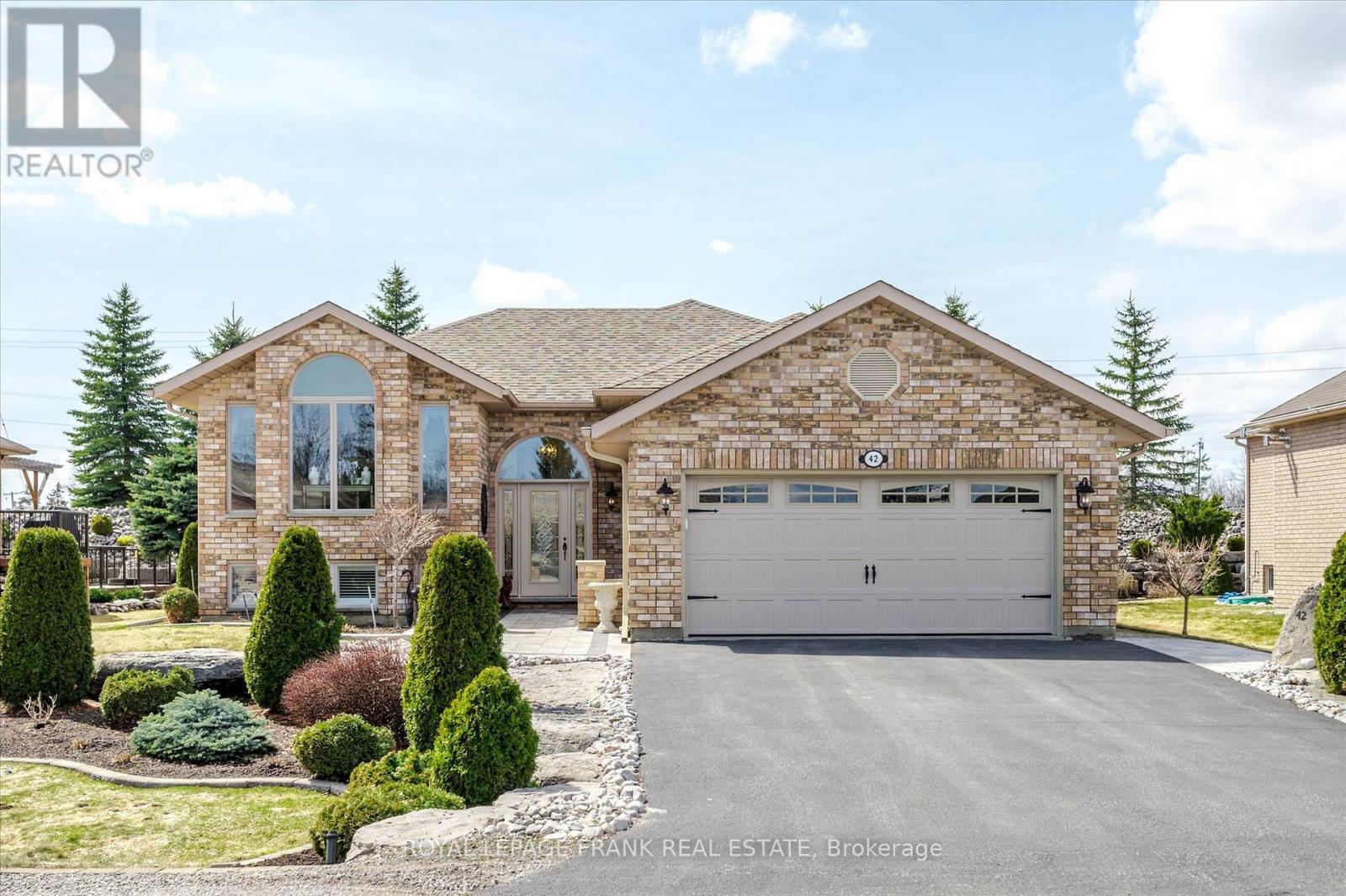
,
Listing # X12452137
$834,900
2+2 Beds
/ 3 Baths
$834,900
Listing # X12452137
2+2 Beds
/ 3 Baths
1500 - 2000 FEETSQ
Welcome to Port 32, one of Bobcaygeon's most desirable communities, known for its friendly atmosphere and active lifestyle. This beautifully maintained all brick bungalow perfectly captures the balance of comfort, efficiency and small town charm. Designed with convenience in mind, this home offers 2+2 bedrooms, 3 bathrooms, and a double car garage. The primary suite includes a private ensuite, while the main level also features a second bedroom, main floor laundry, and a bright sunroom overlooking the professionally landscaped backyard. Downstairs, the finished basement provides exceptional versatility with a spacious family room, two additional bedrooms, and a dedicated office - perfect for guests or hobbies. Built to R2000 energy-efficient standards, this home runs economically and comfortably, with a newer heat pump and electric furnace ensuring year-round ease. Step outside to enjoy the low-maintenance, landscaped yard complete with irrigation system, armour stone, interlocking brick, and a private patio -an ideal space for quiet mornings or evening gatherings. As a Port 32 resident, you'll have access to the exclusive Shore Spa Community Club, offering a pool, gym, pickleball and tennis courts - and the initiation fee and 2025 membership ($480) are already paid! Move right in and start enjoying a relaxed, social, and turn-key lifestyle in the heart of Bobcaygeon's Port 32 community. (id:27)
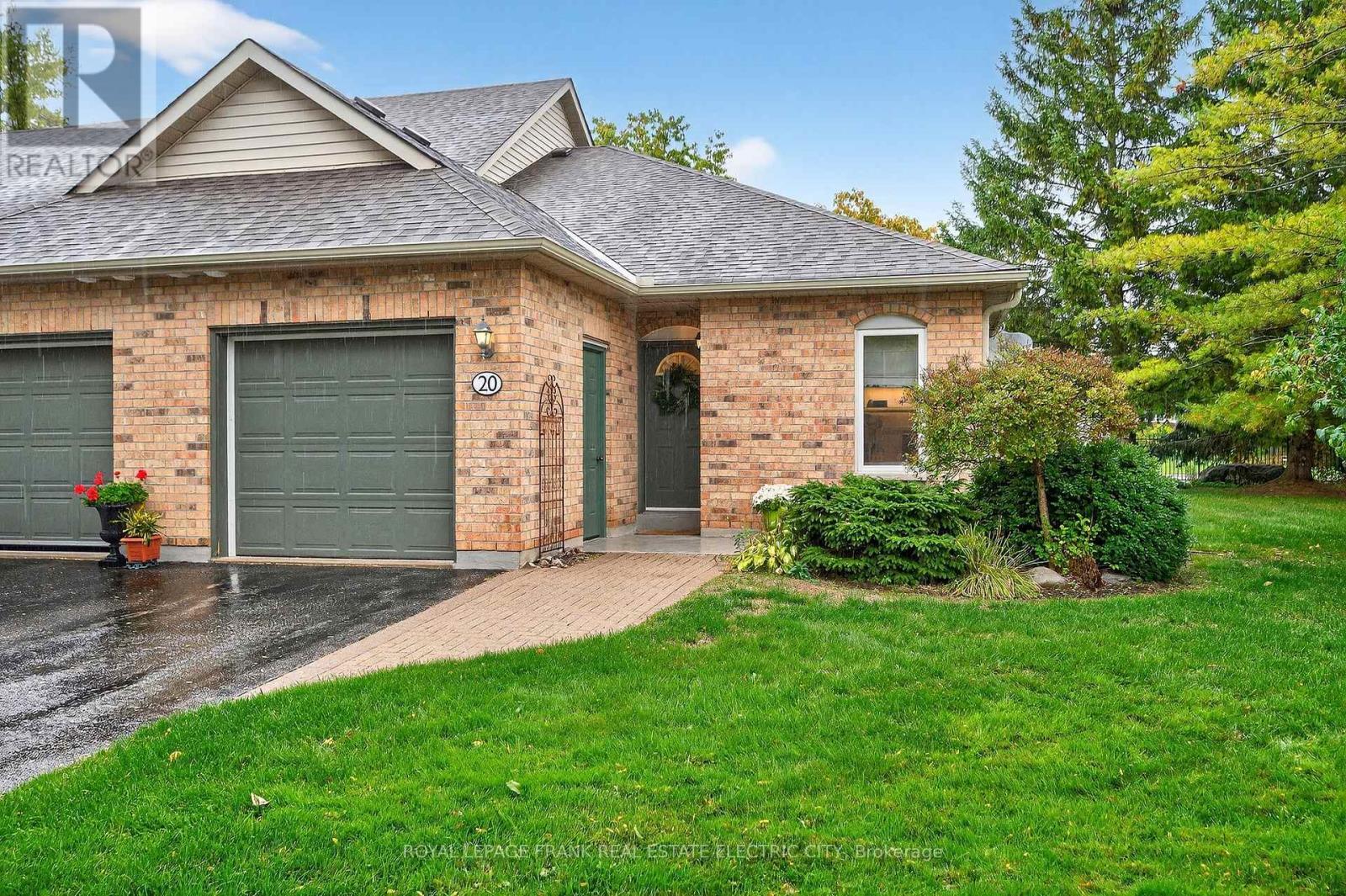
20 CHARLES COURT
Selwyn, Ontario
Listing # X12452121
$699,999
2 Beds
/ 2 Baths
$699,999
20 CHARLES COURT Selwyn, Ontario
Listing # X12452121
2 Beds
/ 2 Baths
1000 - 1199 FEETSQ
This beautifully updated end-unit condominium townhome offers stylish main-level living in a sought-after Lakefield development. The home features hand-scraped hardwood flooring throughout the main areas and updated low-pile carpet in the primary bedroom. The open-concept design provides a bright and welcoming flow, with a modern kitchen showcasing granite counters, updated appliances, and a peninsula adjoining the dining area and living room. A cozy gas fireplace anchors the living room, where patio doors lead to a private outdoor space perfect for relaxing or entertaining. The spacious primary bedroom includes direct access to an updated four-piece bathroom, while a second bedroom provides flexibility for guests or a home office. Thoughtful upgrades throughout include California shutters, custom blinds, and quality finishes that elevate the homes comfort and appeal. The convenience of a main floor laundry and utility room enhance the functionality of the space. The crawlspace offers an abundance is storage while the attached garage provides covered parking and potential space for tinkering. End units in this desirable development are rarely available. Enjoy an easy, maintenance-free lifestyle within walking distance to the river and all the amenities that charming Lakefield has to offer. (id:27)
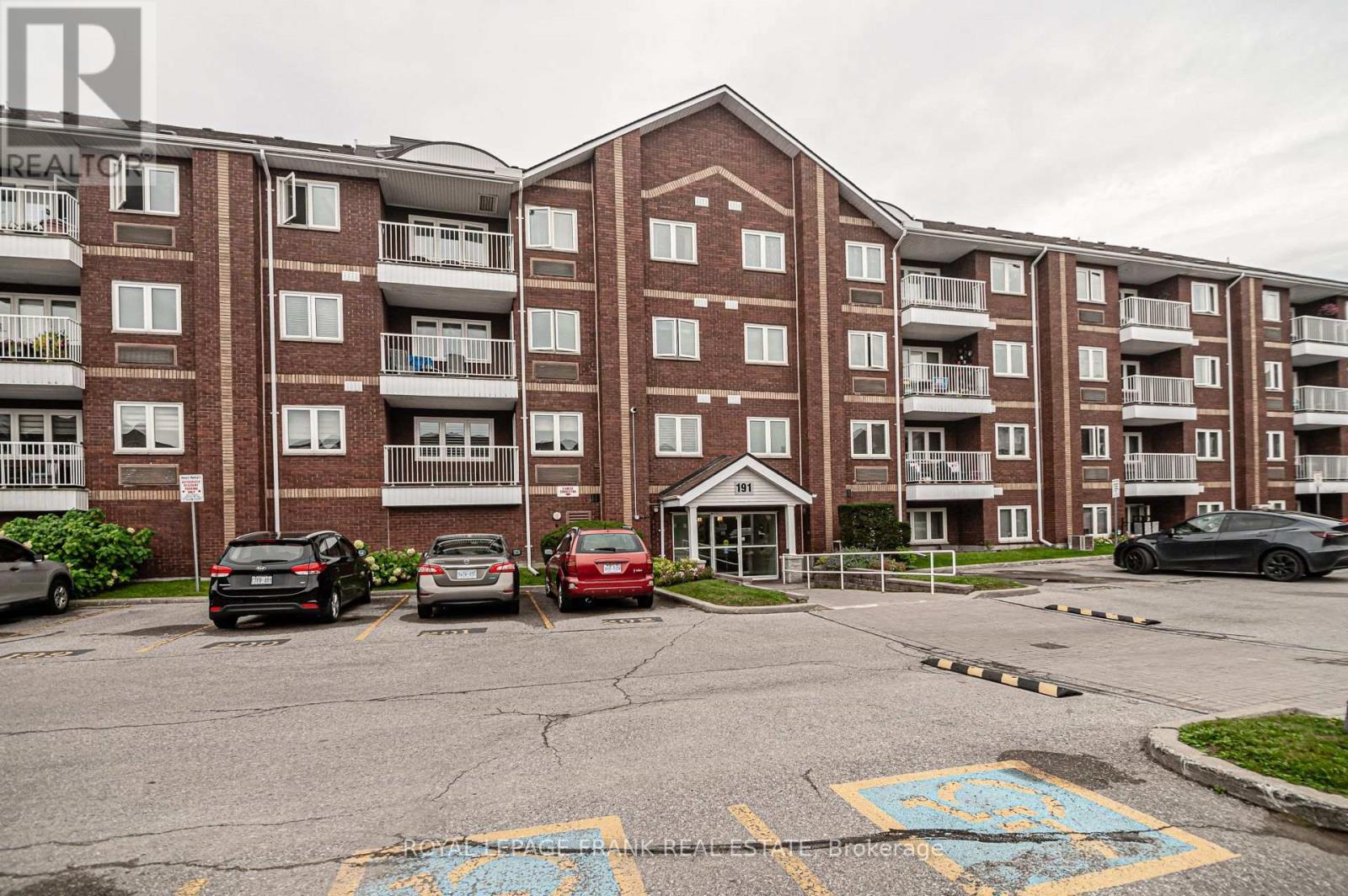
314 - 191 LAKE DRIVEWAY WAY W
Ajax (South West), Ontario
Listing # E12451290
$525,000
3 Beds
/ 2 Baths
$525,000
314 - 191 LAKE DRIVEWAY WAY W Ajax (South West), Ontario
Listing # E12451290
3 Beds
/ 2 Baths
1000 - 1199 FEETSQ
Welcome to this spacious 1099 square foot, 3-bedroom condo apartment offering the perfect blend of space, comfort, and great amenities. Enjoy stunning western exposure and serene views overlooking the beautiful Duffin's Creek the perfect backdrop for your daily life. Step inside to an airy, open-concept living and dining area that is ideal for family life. The inviting space features an electric fireplace and walk-out access to your private balcony, a prime spot for enjoying sunsets. The kitchen boasts stainless steel appliances and offers the ultimate convenience with in-suite laundry. The spacious primary bedroom is a true retreat complete with a 4-piece ensuite bathroom. Two additional bedrooms offer flexibility for family, guests, or a home office. This meticulously maintained complex has been recently updated and offers an array of common areas that you'll love: an indoor pool, sauna, and hot tub for relaxation, a party room for gatherings, and outdoor amenities including a playground, tennis courts, picnic areas, and BBQ stations. Location couldn't be better! You'll have South Ajax's walking trails and a 150-acre waterfront park literally at your doorstep, providing endless opportunities for recreation and nature walks. The unit comes with two parking spots (one underground and one surface level) and a storage locker. Plus, you're just minutes from shopping and transit. This is more than just a condo it's a lifestyle! (id:27)
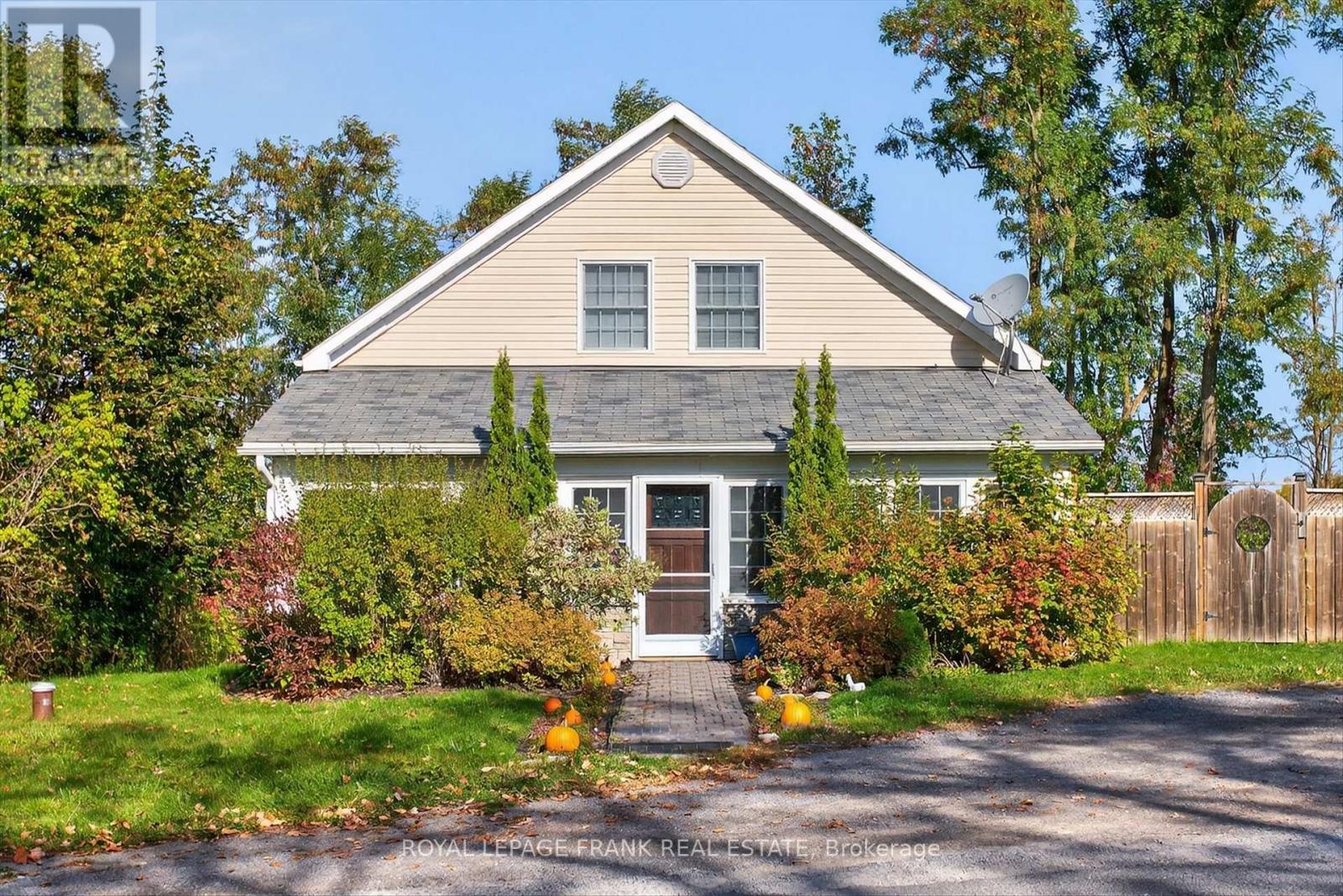
2648 DUMMER-ASPHODEL ROAD
Douro-Dummer, Ontario
Listing # X12449706
$599,900
3 Beds
/ 2 Baths
$599,900
2648 DUMMER-ASPHODEL ROAD Douro-Dummer, Ontario
Listing # X12449706
3 Beds
/ 2 Baths
1500 - 2000 FEETSQ
Originally built in the 1800s as a local schoolhouse, this remarkable property has been thoughtfully transformed into a warm and inviting family home that perfectly blends historic charm with modern comfort. Set on a private, spacious lot just 20 minutes from Peterborough, it offers the character of the past with all the conveniences of today. A -storey addition completed in the early 2000s expanded the living space while maintaining the homes timeless appeal. Inside, the open-concept main floor features a large kitchen with walkout to a sunny deck, a massive dining and living area with a cozy fireplace, and a front porch addition with a bright office perfect for remote work or a creative space. Upstairs, you'll find three bedrooms, including a large primary suite with a walk-in closet. Throughout the home, exposed brick preserves its history complete with children's names carved into the original walls, a nod to its schoolhouse beginnings. With lots of parking, room to add a garage, and a great location surrounded by rural beauty, this home offers the perfect mix of privacy, character, and modern living.2648 Dummer-Asphodel Rd isn't just a home its a piece of history lovingly reimagined for today. (id:7525)
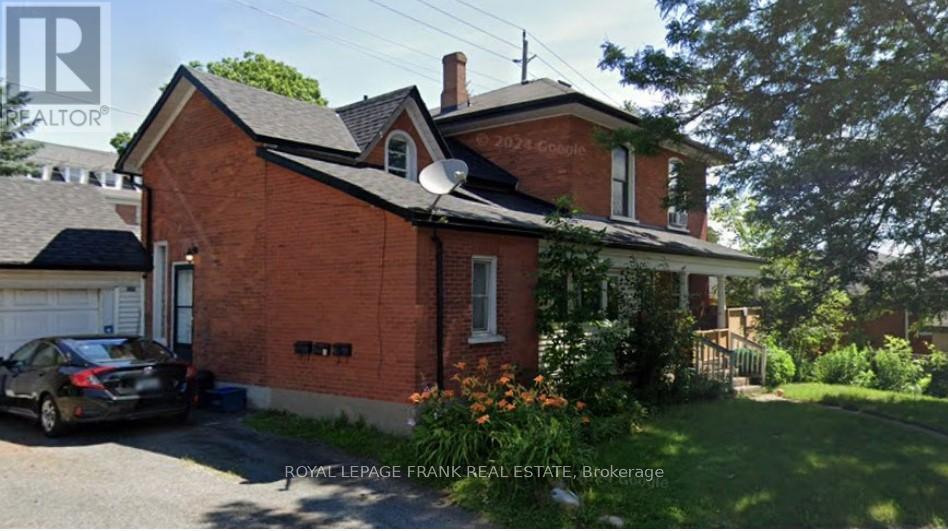
56 HILLIARD STREET
Peterborough (Northcrest Ward 5), Ontario
Listing # X12448699
$525,000
3 Beds
/ 4 Baths
$525,000
56 HILLIARD STREET Peterborough (Northcrest Ward 5), Ontario
Listing # X12448699
3 Beds
/ 4 Baths
1500 - 2000 FEETSQ
Fully rented solid brick legal non-conforming triplex in the central north end near Adam Scott, the Rotary Train and George and Water Streets. 3 One bedroom units. Double car garage. New gas furnace in 2021. New shingles on upper roof in 2012, new shingles on lower roof and garage in 2021. All units have fridges, stoves and one unit has a washer and dryer included. Income and expense sheet with breakdown available. Gross income $44604.00. Two tenants on leases, one is month to month. Owners cut grass, tenants look after snow. All units have 4 pc baths, one unit has an extra 2pc bath. Pre-sale inspection available. One gas furnace, one gas hot water tank, owner pays gas. 2 tenants pay their own hydro. Owner pays water/sewer for building. (id:27)
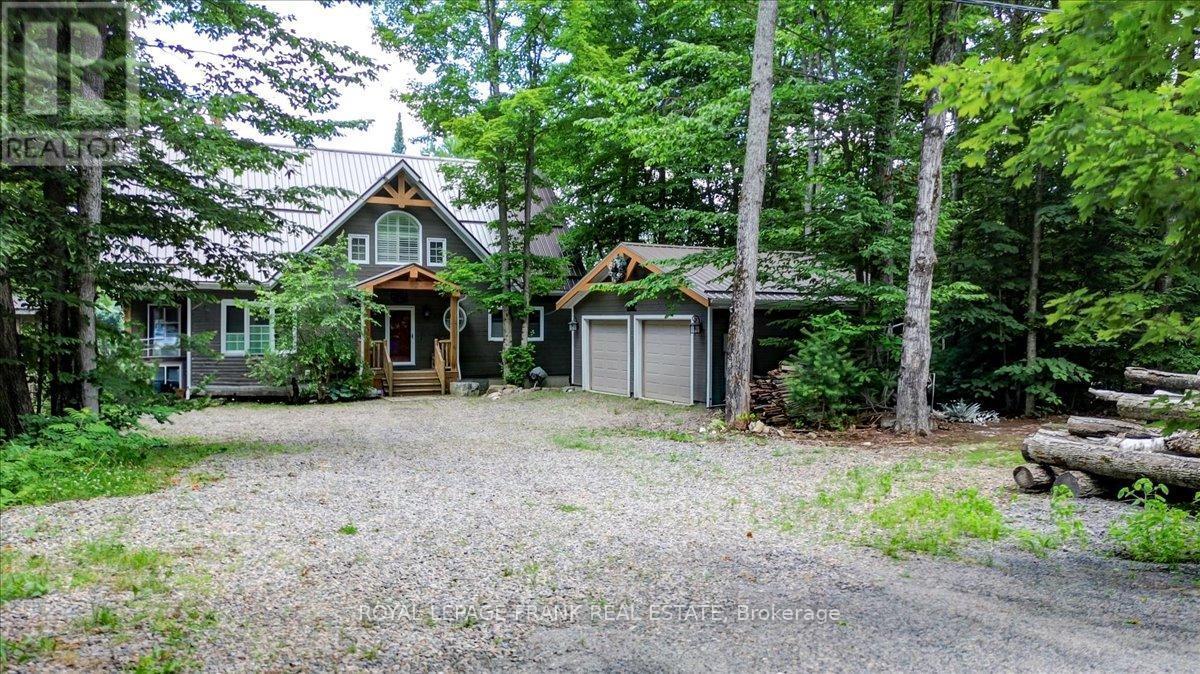
355 WEST DIAMOND LAKE ROAD
Hastings Highlands (Herschel Ward), Ontario
Listing # X12448682
$1,199,000
1+2 Beds
/ 3 Baths
$1,199,000
355 WEST DIAMOND LAKE ROAD Hastings Highlands (Herschel Ward), Ontario
Listing # X12448682
1+2 Beds
/ 3 Baths
1500 - 2000 FEETSQ
Welcome to this custom home built in 2020, designed for comfort and views with rustic charm and modern elegance. Tucked away on a quiet cul-de-sac, this home is ideal for year round residence or your private getaway. Offering three bedrooms, two and a half baths, with a dog shower, this home was designed to maximize privacy and deliver spectacular lake views in every season. The light-filled, open concept layout features white oak hardwood flooring, a stunning 16' stone fireplace with Pacific Energy insert, imported porcelain ceramic accents and brick tile finishes. The chef's kitchen, crafted by Bloomsbury Kitchens, boasts quartz countertops, a large island for casual dining, stainless steel appliances, a pot filler and under cabinet lighting. Through the barn door a convenient mudroom with a spacious pantry and laundry area gets the main floor clutter free. Step out onto the large partially covered deck for grilling, relaxing and enjoying the views. Main floor primary bedroom with direct deck access, walk-in closet, a spa worthy ensuite with soaker tub, walk-in shower and double quartz vanities. The fully finished walk out basement is an entertainer's dream with large rec space, propane fireplace, built in bar, billiard area, two bedrooms with room to convert for additional sleeping space. Follow the landscaped path to the water's edge, enjoy the view under the pergola, warm your toes at the campfire and jump into clean Diamond Lake. Lakeside storage for the toys, additional space for guests in the bunkie and detached oversized two car garage. This is one not to be missed! (id:27)
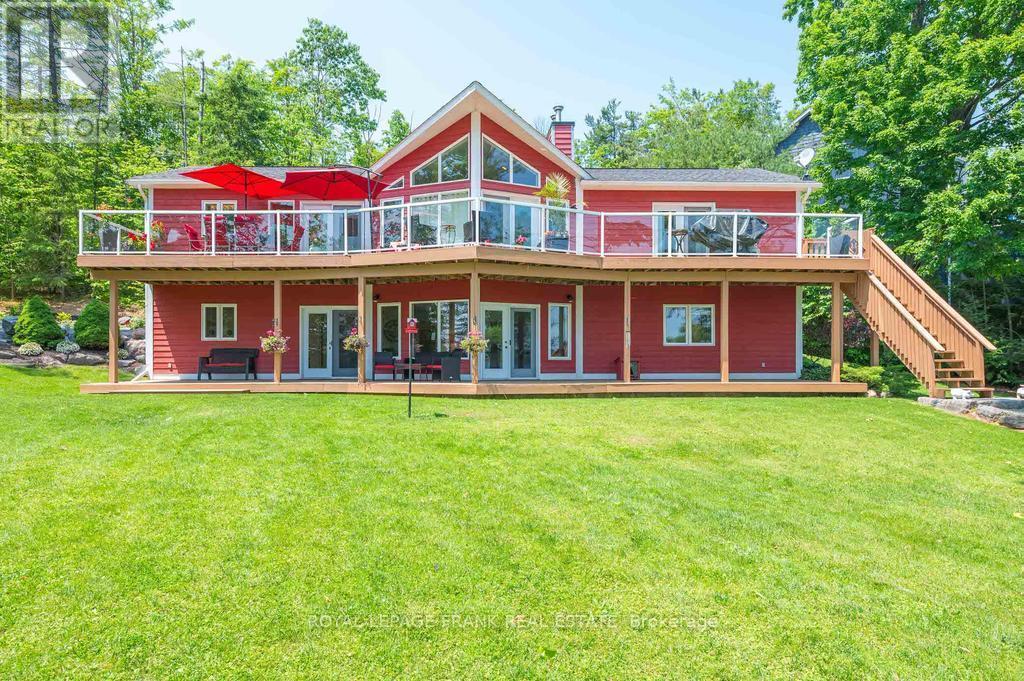
113 FIRE ROUTE 37
Trent Lakes, Ontario
Listing # X12449137
$1,999,000
2+3 Beds
/ 4 Baths
$1,999,000
113 FIRE ROUTE 37 Trent Lakes, Ontario
Listing # X12449137
2+3 Beds
/ 4 Baths
1500 - 2000 FEETSQ
2 homes in 1 and a double lot. Wow is what you will say the minute you drive in to this beautiful Buckhorn Lake property. You will be amazed at the gently sloping lot, beautiful perennial gardens, and the commanding views of the lake from the 209 feet of frontage. This stunning home is finished to perfection on both floors offering 2 wonderful, self contained, living spaces with a separate entrance perfect for multi generational living or for family and visiting friends. Featuring 5 bedrooms, 4 baths, 2 propane fireplaces, 2 lovely custom kitchens, and magnificent views from both levels of the home, with the lower level also having its own primary suite with a full ensuite bath and walk in closet. The total finished area is 3,250 square feet. The two 60 ft decks expand the length of the home and are perfect for entertaining. Enjoy the rustic lakeside cabin as is or add your personal touches to this little gem. The double sized lot is nicely treed, gently sloping, and private. There is plenty of parking close to the house and alternative parking above with steps to the house. Close to marinas, shopping, and golf at Six Foot Bay is only minutes away. Buckhorn Lake is part of a five lake chain of lock free boating. Boat to Buckhorn or Bobcaygeon for lunch and shopping or enjoy an afternoon of watersports. This one of a kind home and property is situated on a well maintained, year round road minutes from a township road and school bus route. (id:27)
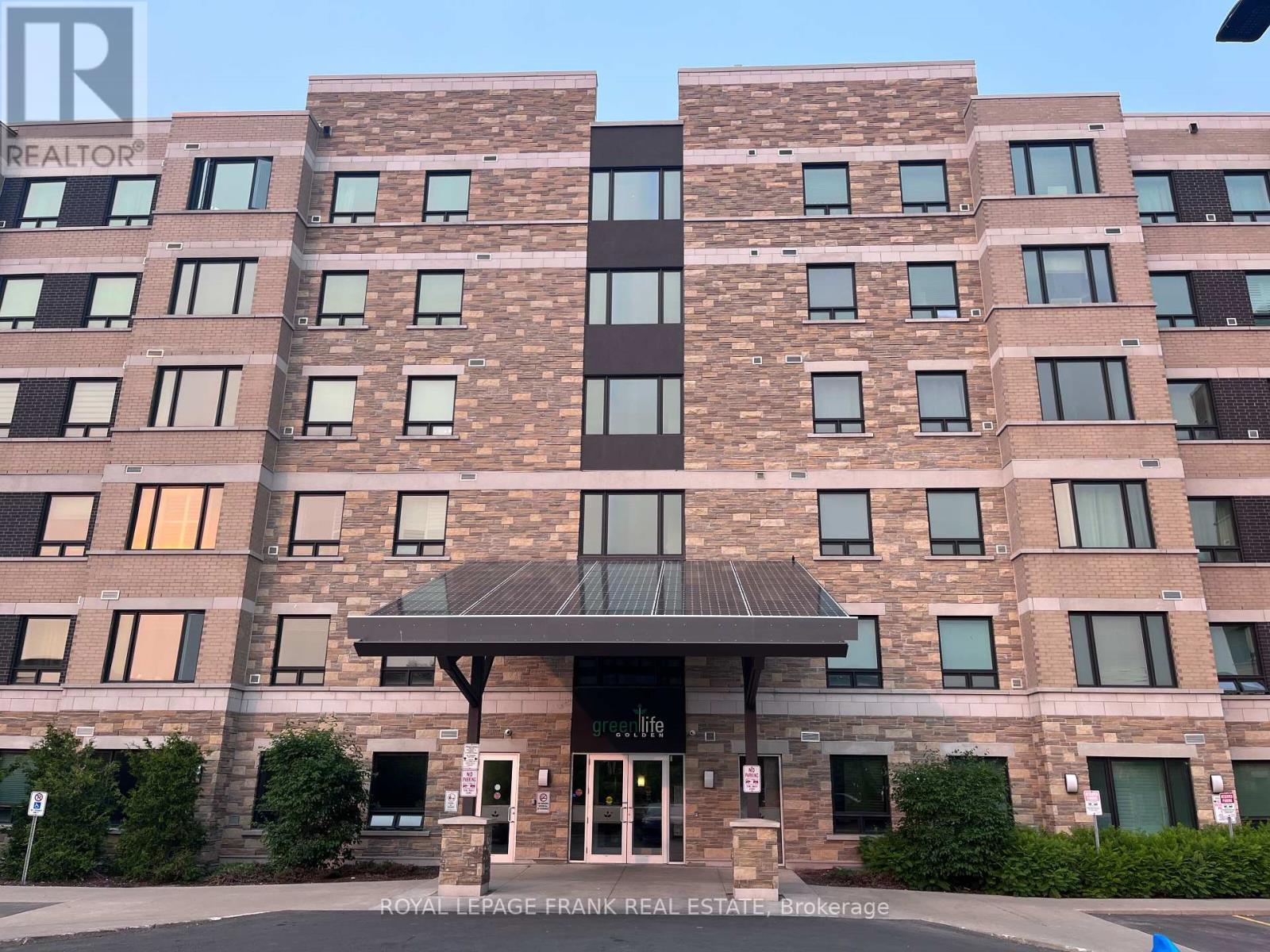
218 - 7400 MARKHAM ROAD
Markham (Middlefield), Ontario
Listing # N12447759
$2,400.00 Monthly
1+1 Beds
/ 1 Baths
$2,400.00 Monthly
218 - 7400 MARKHAM ROAD Markham (Middlefield), Ontario
Listing # N12447759
1+1 Beds
/ 1 Baths
700 - 799 FEETSQ
Discover This Beautifully Maintained, Low-Maintenance 1-Bedroom Plus Den Condo Unit, Designed Perfectly For The Busy Professional Or Those Ready To Downsize. With Transit Right At Your Doorstep And Effortless Access To Shopping, Services, & An Array Of Restaurants, You'll Have Everything You Need Within Reach. Convenience Is Key Here, With An Underground Parking Spot & A Locker Included For Your Extra Belongings. Step Into The Open-Concept Living & Dining Area, Which Is Ideal For Entertaining Family & Friends. The Den Offers Flexible Possibilities Whether You Envision It As A Home Office, Library, Gym, Or A Serene Space For Yoga Or Meditation. The Kitchen Shines With Modern Stainless Steel Appliances & Plenty Of Counter Space, Making It A Breeze To Whip Up Your Culinary Delights, Complemented By A Cozy Breakfast Bar For Those Casual Meals. The Primary Bedroom Is Spacious & Inviting, Featuring A Double Closet & A Generous Window That Brings In Natural Light. As For Storage? This Unit Is A Gem! It Boasts Not Only A Coat Closet But Also A Linen Closet, Plus Additional Storage In The Ensuite Laundry/Utility Room. This Is More Than Just A Condo; Its A Lifestyle Choice That Embraces Comfort & Convenience! (id:27)
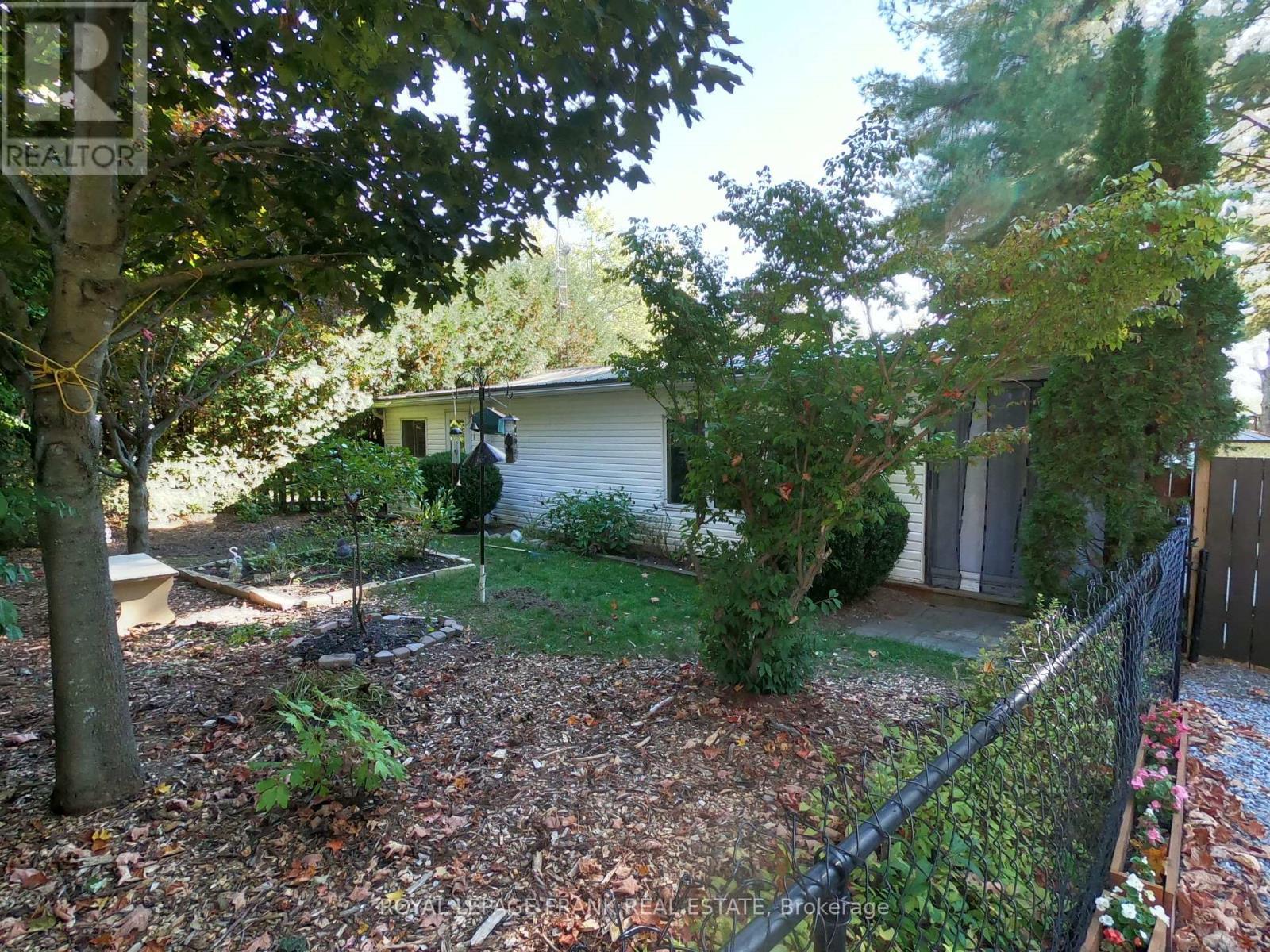
245 - 248 PINNACLE HILL ROAD
Alnwick/Haldimand, Ontario
Listing # X12445647
$229,900
2 Beds
/ 1 Baths
$229,900
245 - 248 PINNACLE HILL ROAD Alnwick/Haldimand, Ontario
Listing # X12445647
2 Beds
/ 1 Baths
0 - 699 FEETSQ
Enjoy your affordable country, cottage life in this attractive & nicely appointed 2 bedroom mobile home with private fenced yard & gardens with designated on site parking, fire pit, spacious living area and large eat in kitchen. Located within Pinnacle Park, minutes to Cobourg, Hastings & Rice Lake, known for its great fishing! Pinnacle Park is a gated community with a great country vibe with wooded meandering roads offering a community recreation centre, swimming pool, basketball court, public washrooms, coin laundry, horseshoe pits, sports field, pond and access to trails. With low yearly fees of $1500 (includes land tax, common area maintenance & water), this is a great place to start making those family memories!!! (id:27)

15359 LITTLE LAKE ROAD
Brighton, Ontario
Listing # X12445192
$998,700
3+2 Beds
/ 2 Baths
$998,700
15359 LITTLE LAKE ROAD Brighton, Ontario
Listing # X12445192
3+2 Beds
/ 2 Baths
1100 - 1500 FEETSQ
Newly renovated from top to bottom, this move in ready home offers modern finishes, energy efficiency, and flexible living space. The bright and open layout features an updated kitchen with modern fixtures, seamlessly connected to the dining and living areas. A four-season sunroom with a striking floor-to-ceiling propane fireplace and vaulted ceilings provides the perfect space for year-round enjoyment. The fully finished basement is ideal for in-law living, complete with its own kitchen, two bedrooms, a full bathroom, and private living space. Notable upgrades include a heat pump for efficient heating and cooling, hot water on demand, and a durable asphalt shingle roof (2021). The wired garage offers an excellent workspace, while additional side storage provides plenty of room for recreational equipment. Step outside to a large wrap around deck overlooking a backyard that backs onto a peaceful creek, an inviting retreat offering both privacy and natural setting. This property combines the appeal of a modern renovation with thoughtful design, making it well suited for multi-generational living or rental potential. (id:27)

19826 HIGHWAY 12 HIGHWAY
Scugog, Ontario
Listing # E12445167
$959,000
3 Beds
/ 3 Baths
$959,000
19826 HIGHWAY 12 HIGHWAY Scugog, Ontario
Listing # E12445167
3 Beds
/ 3 Baths
2000 - 2500 FEETSQ
Welcome to your new home! An all-brick replica Century Farmhouse, a unique custom build, surrounded by mature trees on about a half acre land, awaits in the picturesque community of Greenbank. This home offers the perfect blend of the Charm of Yesteryear, with today's modern comforts. The Main floor features a spacious, Eat-In Country Kitchen, a separate formal dining room, which leads into the living room, perfect for Family Gatherings! There is a stylish 2-piece "Jack and Jill" powder room joining the Living Room and large main floor Laundry Room with its access to the oversized double car garage, a separate access to the rear deck. Hardwood flooring flows seamlessly throughout both levels, and large multiple windows in every room let in sparkling sunlight. Upstairs, you will find the large Primary Bedroom with a 5-pce ensuite, His/Hers double closets and brilliant western sun streaming through the large window. Then onto the 2 generously sized bedrooms with double closets and paired windows for natural lighting, a 4-pc bathroom and a convenient entertainment/sitting area under a vaulted ceiling and cathedral window. The partly finished basement with large above-grade windows welcomes natural light into the Rec Room. Ample "Vanilla" Storage spaces with bathroom rough in, awaits your future needs and ideas. Some of the conveniences include High Speed Fibre Optic cable for streaming entertainment and internet access for the telecommuter, central Vac, Leaf Filter gutter guards to make cleaning easier, 2 bay 24' x 25' garage with 10' ceiling, garage door openers, access to the house, utility door to back yard, and so many possibilities to explore! Located within an easy 1-hour commute to downtown Toronto, just 20 mins to 407 access, and only 10 min, for Uxbridge and Port Perry for your daily shopping needs. This is a Canadiana Country Living, with all the conveniences of the modern day. This is the one you've been waiting for. This is Home! (id:27)
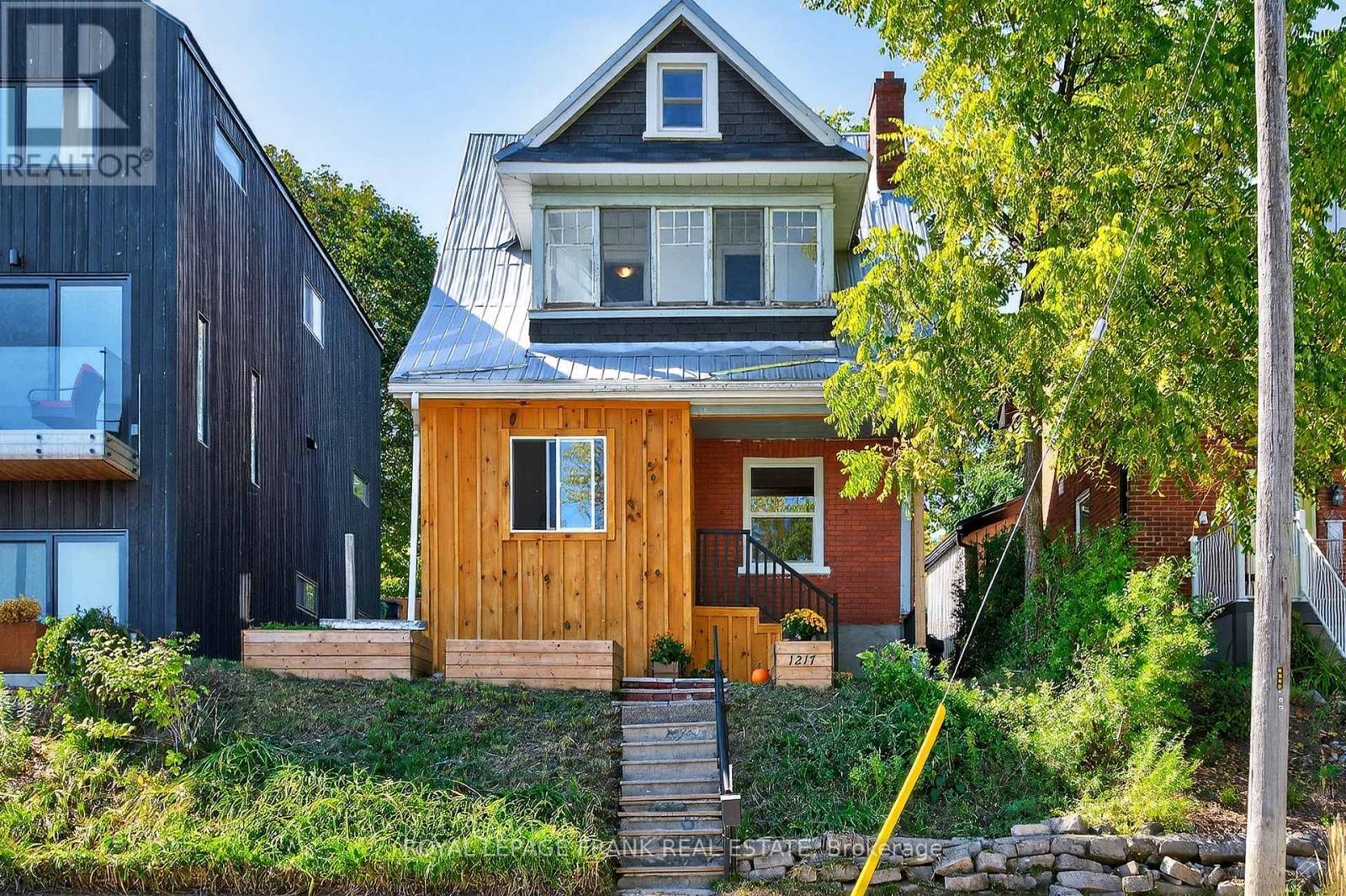
1217 GRANDVIEW AVENUE
Peterborough (Otonabee Ward 1), Ontario
Listing # X12444988
$469,900
2 Beds
/ 2 Baths
$469,900
1217 GRANDVIEW AVENUE Peterborough (Otonabee Ward 1), Ontario
Listing # X12444988
2 Beds
/ 2 Baths
1100 - 1500 FEETSQ
A street name that truly lives up to its promise welcome to 1217 Grandview Ave, where the view is every bit as grand as the name suggests. Perched on a quiet, no-exit street, this charming red brick two-storey home overlooks the city skyline and offers breathtaking views of Little Lake and its iconic fountain. Inside, you'll find a perfect blend of character and comfort with tall ceilings, hardwood floors, and plenty of natural light throughout. The main floor features a family room, a welcoming enclosed vestibule, and a full bathroom for added convenience. Upstairs, what was once three bedrooms has been reconfigured into two generous bedrooms, including a primary suite with a bright three-season solarium the perfect spot to enjoy your morning coffee while taking in the cityscape. With two-car parking, low-maintenance grounds, and a prime location close to schools, parks, and downtown amenities, this home offers both peace and proximity. Whether you're watching the sunset over the city or the fountain dancing on the lake, 1217 Grandview Ave invites you to sit back, relax, and truly enjoy the view. (id:27)
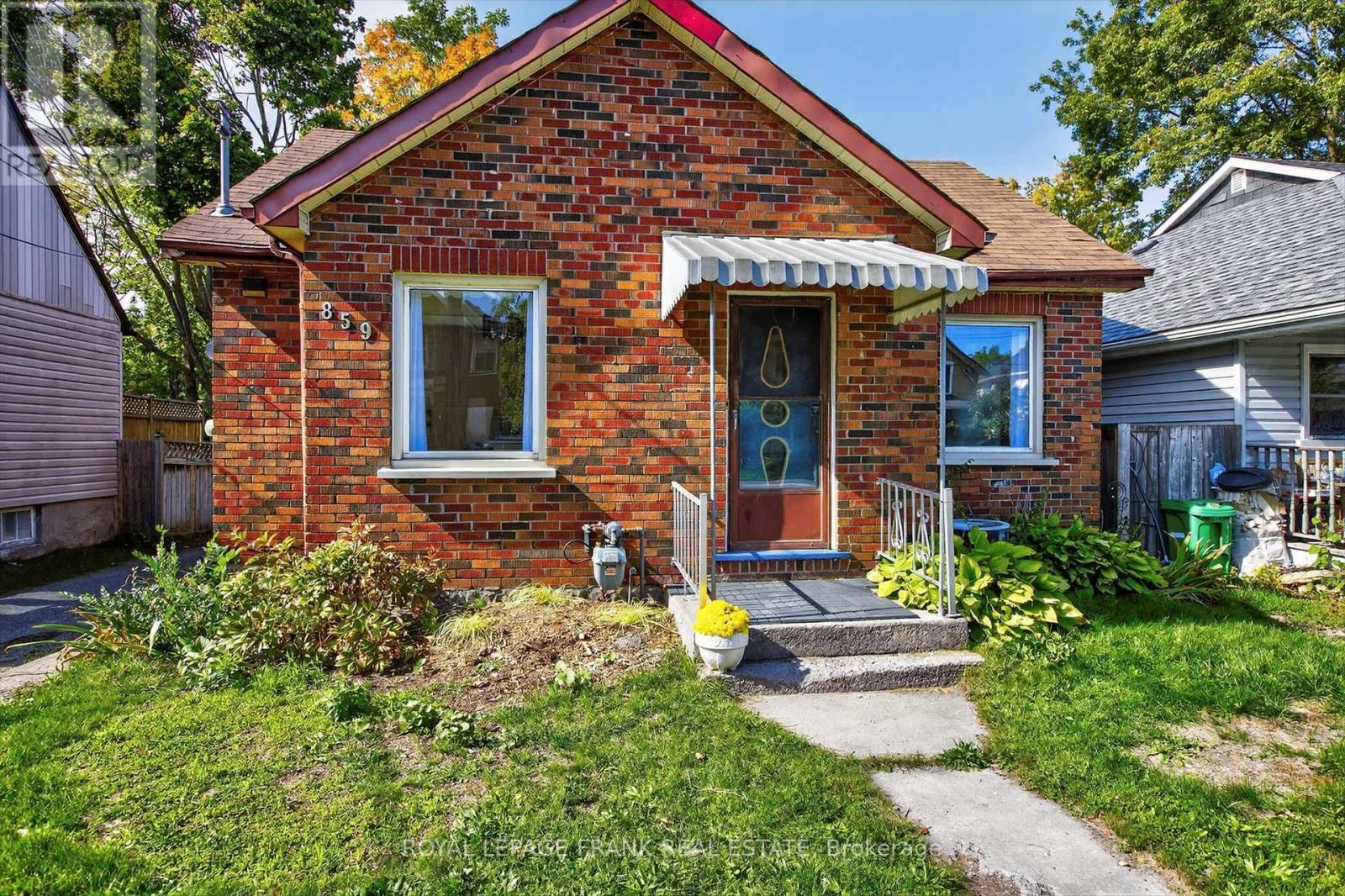
859 GEORGE STREET N
Peterborough (Northcrest Ward 5), Ontario
Listing # X12443270
$364,900
2 Beds
/ 1 Baths
$364,900
859 GEORGE STREET N Peterborough (Northcrest Ward 5), Ontario
Listing # X12443270
2 Beds
/ 1 Baths
0 - 699 FEETSQ
Unlock the potential of this detached cozy cute brick bungalow situated on a large lot with an oversized garage, perfect for single family first time buyers, downsizers, or savvy student housing investors. Location is truly exceptional, backing directly onto the Rotary Greenway Trail and steps from the George St bus route, halfway between the University and downtown. This freshly painted charming home is located in the sought after North end neighbourhood and features a functional layout with spacious principal rooms, sunny bedrooms, and an inviting eat-in kitchen space awaiting your personalization. Both the bathroom and high ceiled basement have been recently updated. The large lot offers plenty of outdoor space, a generous back deck, 3 car private parking, and potential for future improvements or expansion. Absolutely ideal for investors seeking a high demand rental area or first time buyers looking for a starter home in a prime location. A great opportunity not to be missed! (id:27)

