Listings
All fields with an asterisk (*) are mandatory.
Invalid email address.
The security code entered does not match.

16 - 9 EGLINGTON STREET
Kawartha Lakes (Lindsay), Ontario
Listing # X12325799
$619,900
2 Beds
/ 4 Baths
$619,900
16 - 9 EGLINGTON STREET Kawartha Lakes (Lindsay), Ontario
Listing # X12325799
2 Beds
/ 4 Baths
1600 - 1799 FEETSQ
Waterfront Community Bungaloft Condo... Plus Wonderful Clubhouse/Rec Centre Boasting Indoor Pool & Roof Top Patio w/ Beautiful Riverside Views. Fabulous open design with vaulted ceiling, elegant halfmoon window, mantled corner fireplace & a natural extension to a large deck for all your sunning, grilling & dining pleasure. Enjoy complete one floor living w/ large principal br. & full ensuite w/ the added versatility of an amazing loft area w/ full bath & walk-in closet. Lots of upgrades: newer countertops, upgraded baths, full basement w/ recently finished big L shaped rec room & 3 pc bath. No Exterior Maintenance! Lawn, landscaping, window cleaning & snow shoveled right to your doorstep. Boat slips & RV parking available. Pet Friendly! (id:27)
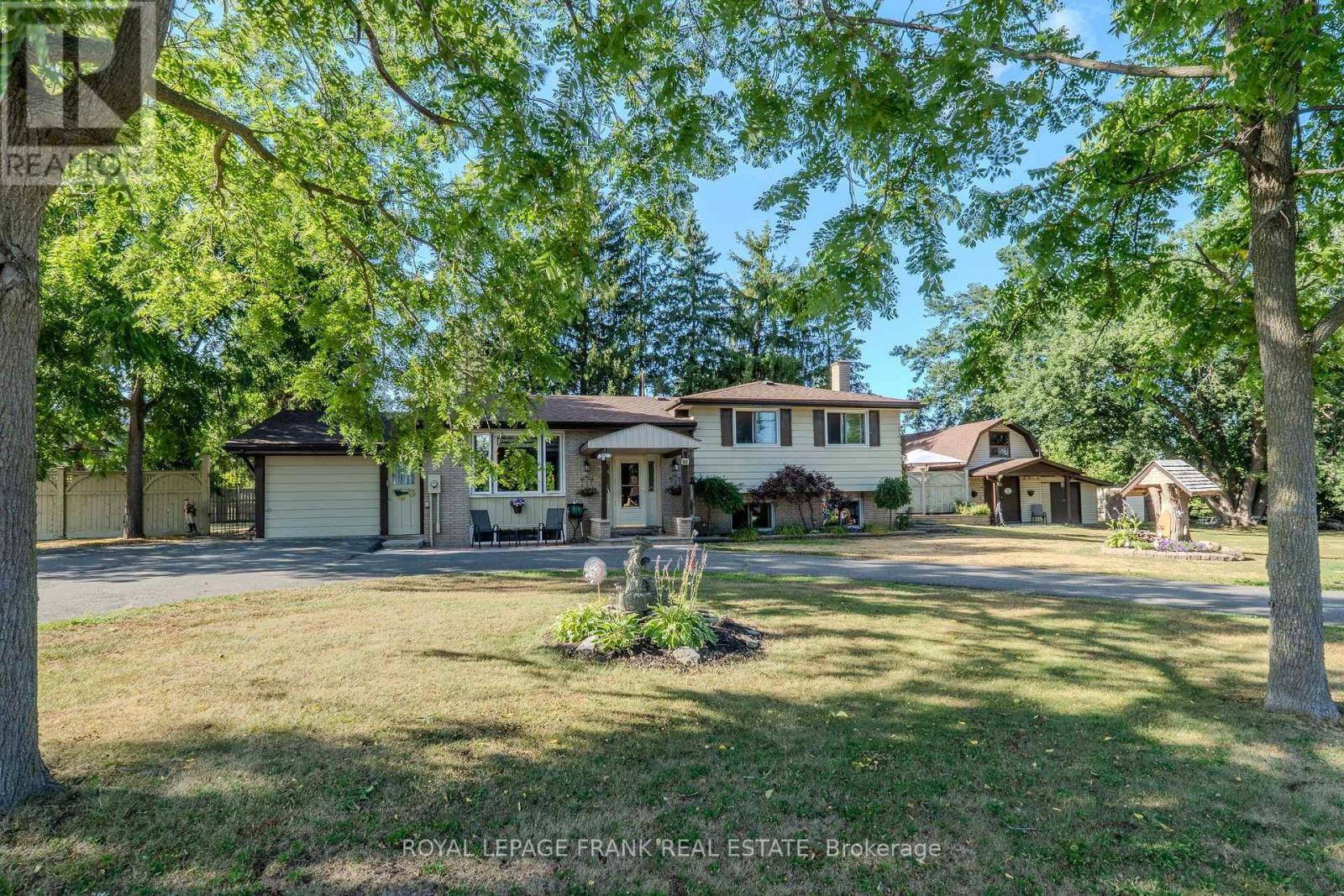
2304 OLD NORWOOD ROAD
Otonabee-South Monaghan, Ontario
Listing # X12323731
$774,900
3+1 Beds
/ 2 Baths
$774,900
2304 OLD NORWOOD ROAD Otonabee-South Monaghan, Ontario
Listing # X12323731
3+1 Beds
/ 2 Baths
1100 - 1500 FEETSQ
Looking for a private, half-acre country retreat just east of Peterborough? This beautifully treed property offers the perfect blend of peace and convenience - just 5 minutes to downtown Peterborough & quick access to Hwy 115. Step inside this spacious 4-level sidesplit featuring 3+1 bedrooms and 2 bathrooms, ideal for growing families or multigenerational living. The heart of the home is a charming, updated farmhouse-style eat-in kitchen, where memories are made over shared meals and warm conversation. You'll love the gleaming hardwood floors on the main and upper levels, while the finished lower-level rec room with a cozy gas fireplace and bar is perfect for movie nights, game days, or holiday entertaining. With direct garage access to the basement, theres excellent potential for an in-law suite. Enjoy the sunroom or hang outback, your fully fenced backyard oasis invites relaxation and fun - swim in the pool, unwind in the hot tub, or fire up the smoker for weekend BBQs. Need room for hobbies, tools, or toys? Youve got it - an attached garage plus a large, heated two-storey detached workshop with 60-amp service gives you all the space you need. This is more than a home - its a lifestyle. (id:27)
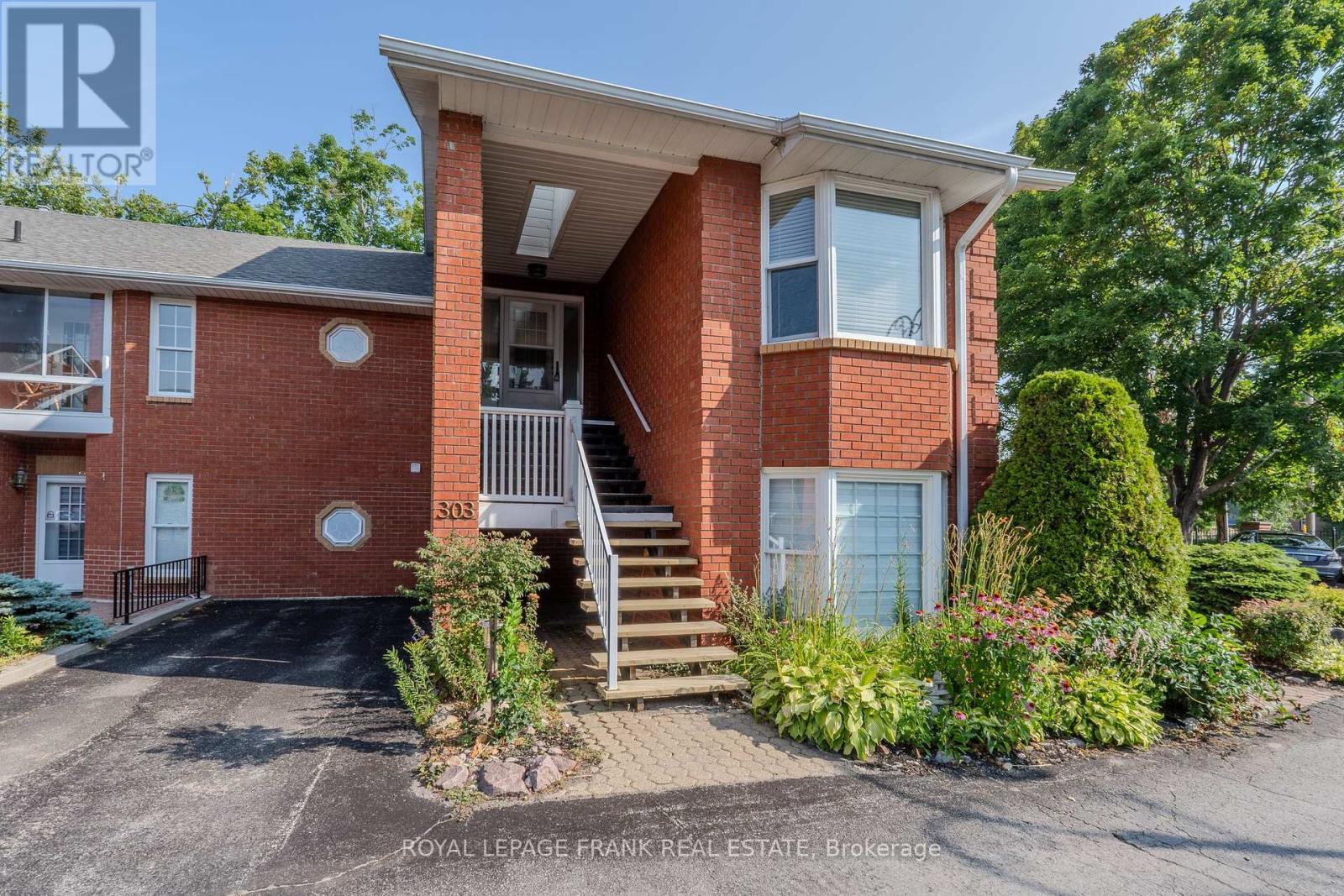
303 - 1 SHERWOOD STREET
Kawartha Lakes (Bobcaygeon), Ontario
Listing # X12314888
$539,900
2 Beds
/ 2 Baths
$539,900
303 - 1 SHERWOOD STREET Kawartha Lakes (Bobcaygeon), Ontario
Listing # X12314888
2 Beds
/ 2 Baths
1200 - 1399 FEETSQ
Gated Waterfront Lifestyle in the Heart of the Beautiful Village of Bobcaygeon! Must-see boutique Regency Pointe lux 2 bedroom, 2 bath townhouse-upper suite condo directly overlooking the waterway. Your opportunity to be part of an exclusive 28-unit complex just steps to the beach & only a block from a vibrant mix of shopping, dining, & cultural experiences. Expansive open-concept kitchen, living, & dining area featuring soaring cathedral ceilings, pot lights & pendant lighting, modern laminate flooring & a floor-to-ceiling propane fireplace. The renovated kitchen offers a massive island & abundant cabinetry. This units cozy 3-season sunroom is the perfect space to unwind as you watch boats gracefully making way to Sturgeon Lakes historic Lock 32 of the Trent-Severn Waterway. Swing open the principal suites double doors to yet another impressive space with vaulted ceiling, an electric fireplace & 3-piece ensuite bath. Additional highlights include a versatile second bedroom/den or guest suite, in-suite laundry, a storage room, and courtyard parking. Monthly condominium fees are $460.00. Amenities include waterfront boardwalk to beach, boat docking, kayak storage, pet-friendly (with restrictions) & more. A wonderful waterfront setting 90 minutes northeast of Greater Toronto. Immediate possession available. (id:27)
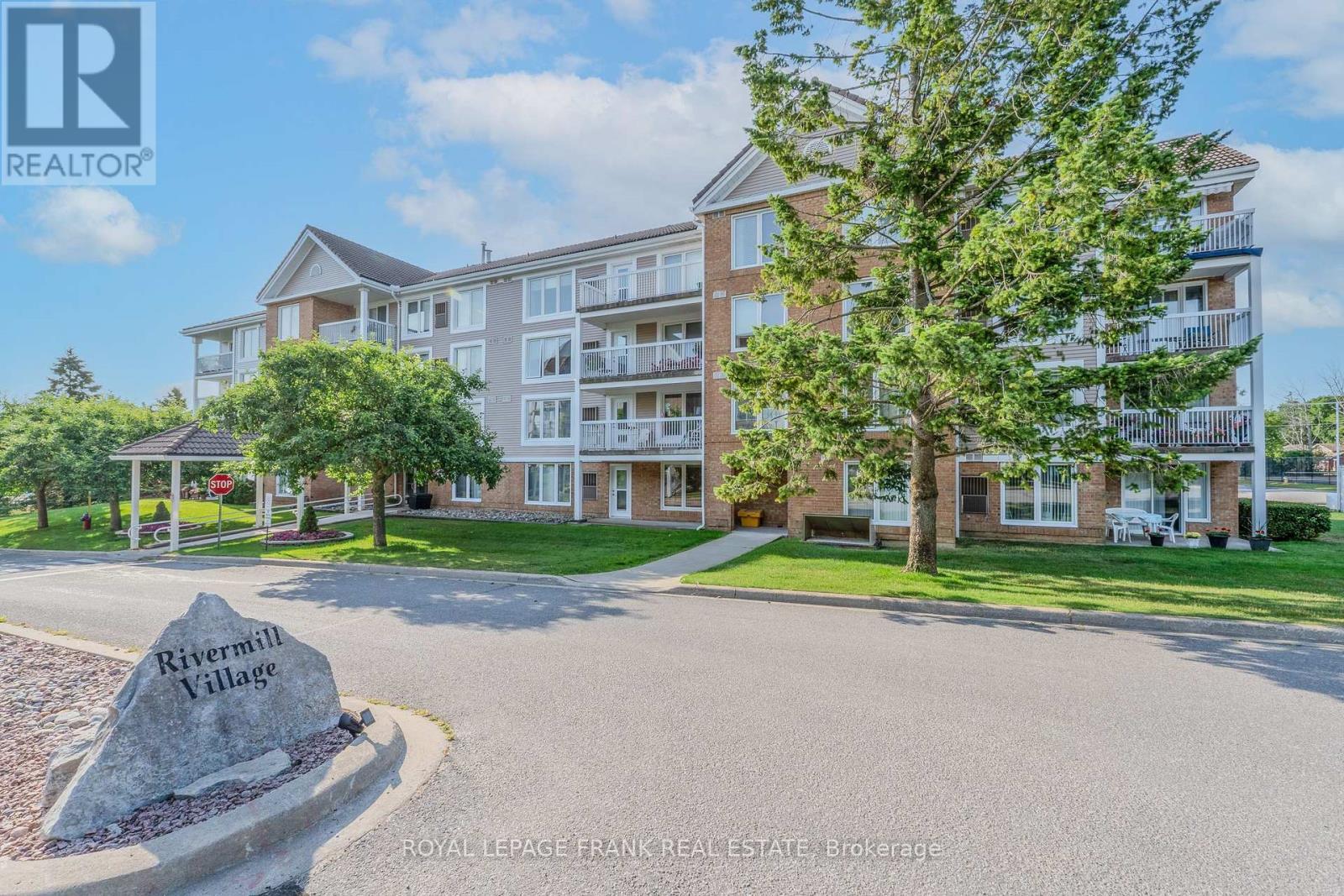
304 - 50 RIVERMILL BOULEVARD
Kawartha Lakes (Lindsay), Ontario
Listing # X12296811
$499,900
2 Beds
/ 2 Baths
$499,900
304 - 50 RIVERMILL BOULEVARD Kawartha Lakes (Lindsay), Ontario
Listing # X12296811
2 Beds
/ 2 Baths
1000 - 1199 FEETSQ
Romantic Riverfront Condo will Sweep you off Your Feet With it's Two Balconies & Magnificent Views. Enjoy stars reflecting in the lagoon, and the glow of the moon. Wake up every morning to a peaceful view of the river & lovely, lush vista. Watch boats sail by & gulls soar overhead as you eat breakfast or entertain on your sunny flower-filled balconies. This highly coveted 3rd floor 2 br. 2 bath suite with both south & west exposures offers a cheery living space for the perfect carefree lifestyle. Lovely hardwood floors, a bright kitchen with balcony walkout, extra cupboard space both upper & lower along with an ambient dining area that elevates every meal. The primary bedroom features an upgraded walk-in shower & huge walk-in closet. Join a welcoming community where you can swim in the indoor pool, relax on the rooftop patio, party in the clubhouse or enjoy a stroll with your pet by the water. Enjoy all the luxurious village amenities that will make life here fabulously fun. Underground parking & storage locker included. Boat docking, storage & RV parking area available for a low monthly fee. Come see a very rare suite that makes Rivermill Village so special! (id:27)
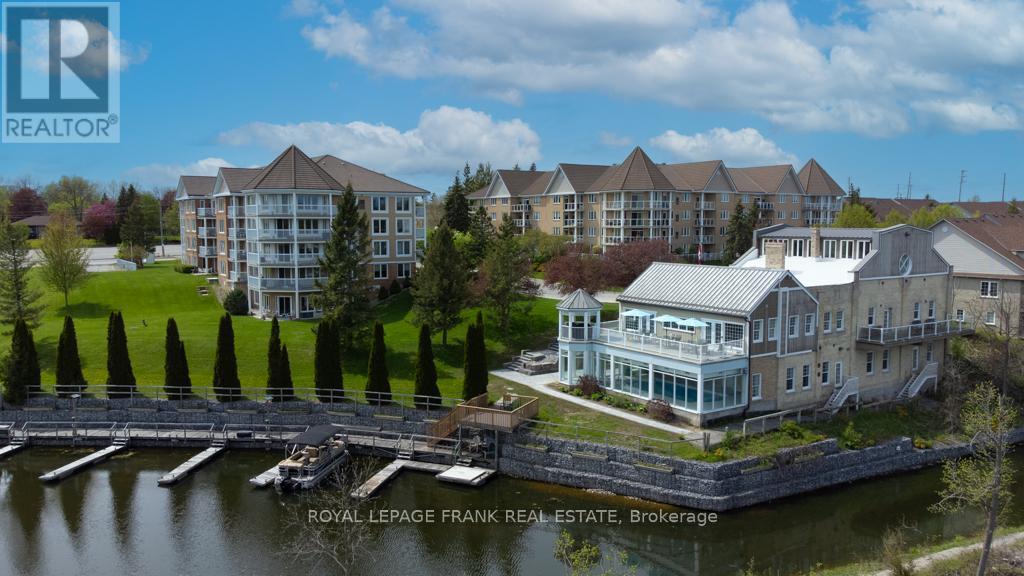
208 - 51 RIVERMILL BOULEVARD
Kawartha Lakes (Lindsay), Ontario
Listing # X12282177
$499,900
2 Beds
/ 2 Baths
$499,900
208 - 51 RIVERMILL BOULEVARD Kawartha Lakes (Lindsay), Ontario
Listing # X12282177
2 Beds
/ 2 Baths
1200 - 1399 FEETSQ
Looking For a Friendly Place to Call Your Carefree Home? This Waterfront Community Condo is Ready for You! This roomy 1,300 sq. ft. corner unit has everything you need. 2 generous bedrooms, 2 baths (one has an upgraded walk-in shower!), delightful kitchen w/ room for a breakfast table & ; an expansive L-shaped dining area for relaxing or entertaining. The sunny west facing balcony is perfect for BBQs. You'll love the big in-suite storage rm, in-suite laundry, the largest basement storage locker, plus underground parking! Heating & cooling system replaced in 2018, so you're all set. Join a welcoming community where you can swim in the indoor pool, enjoy playing cards in the building's social room, hang out on the rooftop patio w/ river views, party in the clubhouse, or enjoy a stroll with your pet by the water. Enjoy all the luxurious village amenities that will make life here fabulously fun. Boat docking available. With original dcor, you have a blank canvas to make it uniquely yours! Come see what makes Rivermill Village so special! Pet Friendly! (id:27)
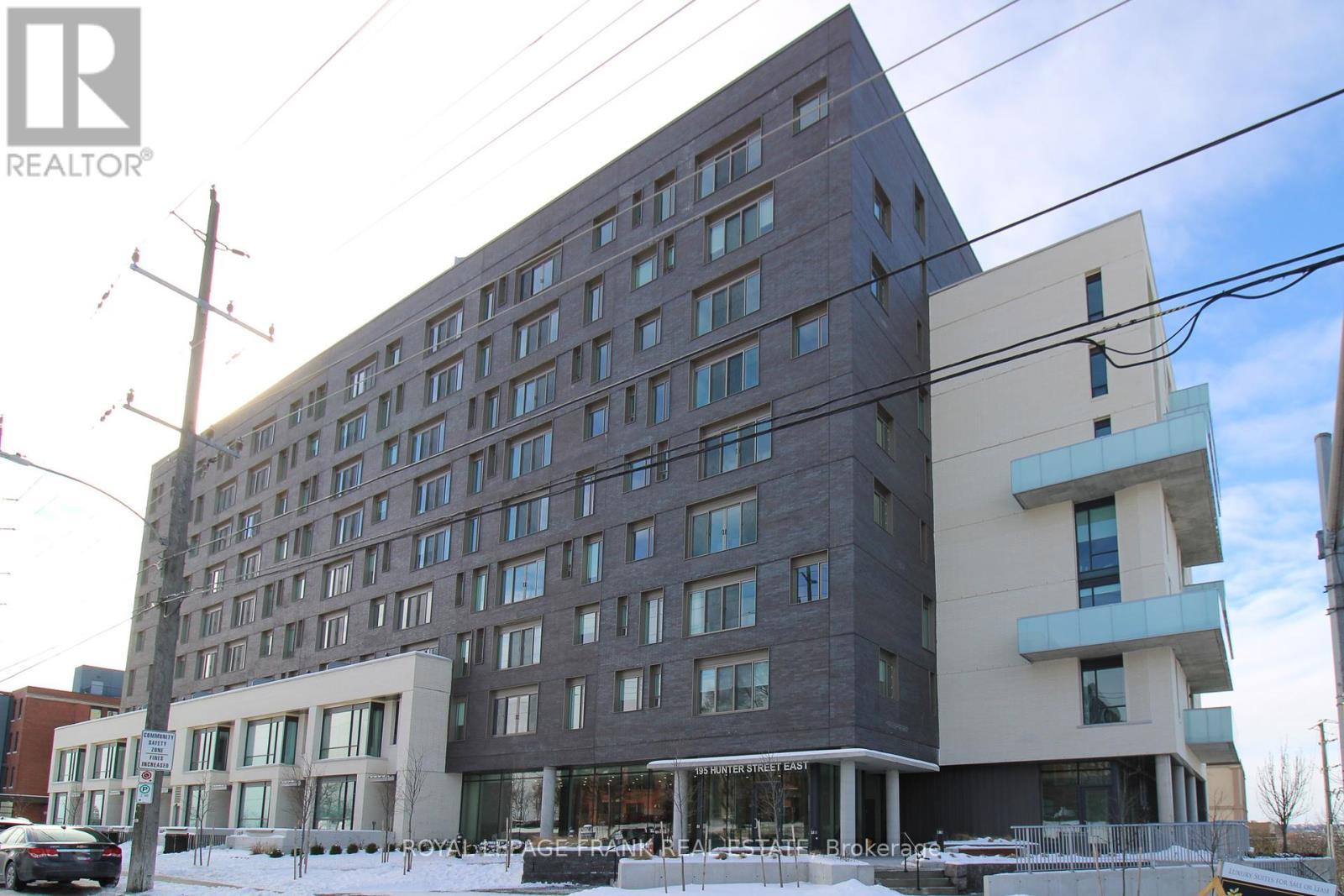
805 - 195 HUNTER STREET E
Peterborough East (Central), Ontario
Listing # X12324094
$479,900
1 Beds
/ 1 Baths
$479,900
805 - 195 HUNTER STREET E Peterborough East (Central), Ontario
Listing # X12324094
1 Beds
/ 1 Baths
700 - 799 FEETSQ
Welcome to your perfect urban retreat! This stunning one bedroom, one bathroom condo offers the ideal blend of comfort, style and convenience. Nestled in a prime location, this property is perfect for the first time buyer, young professionals or anyone seeking a low maintenance lifestyle. Open concept layout with abundant natural light and stunning view of the Lift Lock, perfect for entertaining or relaxing. Modern kitchen with Stainless Steel Appliances and ample storage. Large bedroom, in-suite laundry, office nook, owned underground parking and locker. Building amenities include secure entry, lounge, fitness centre, business meeting room and pet washing station on the main level. Exclusive 8th-floor amenity space featuring a stylish bar lounge, private dining area, full kitchen and a two-sided fireplace. Walkout to an outdoor oasis with breathtaking panoramic views of Peterborough. All this and steps to groceries, restaurants, trails and parks. (id:27)
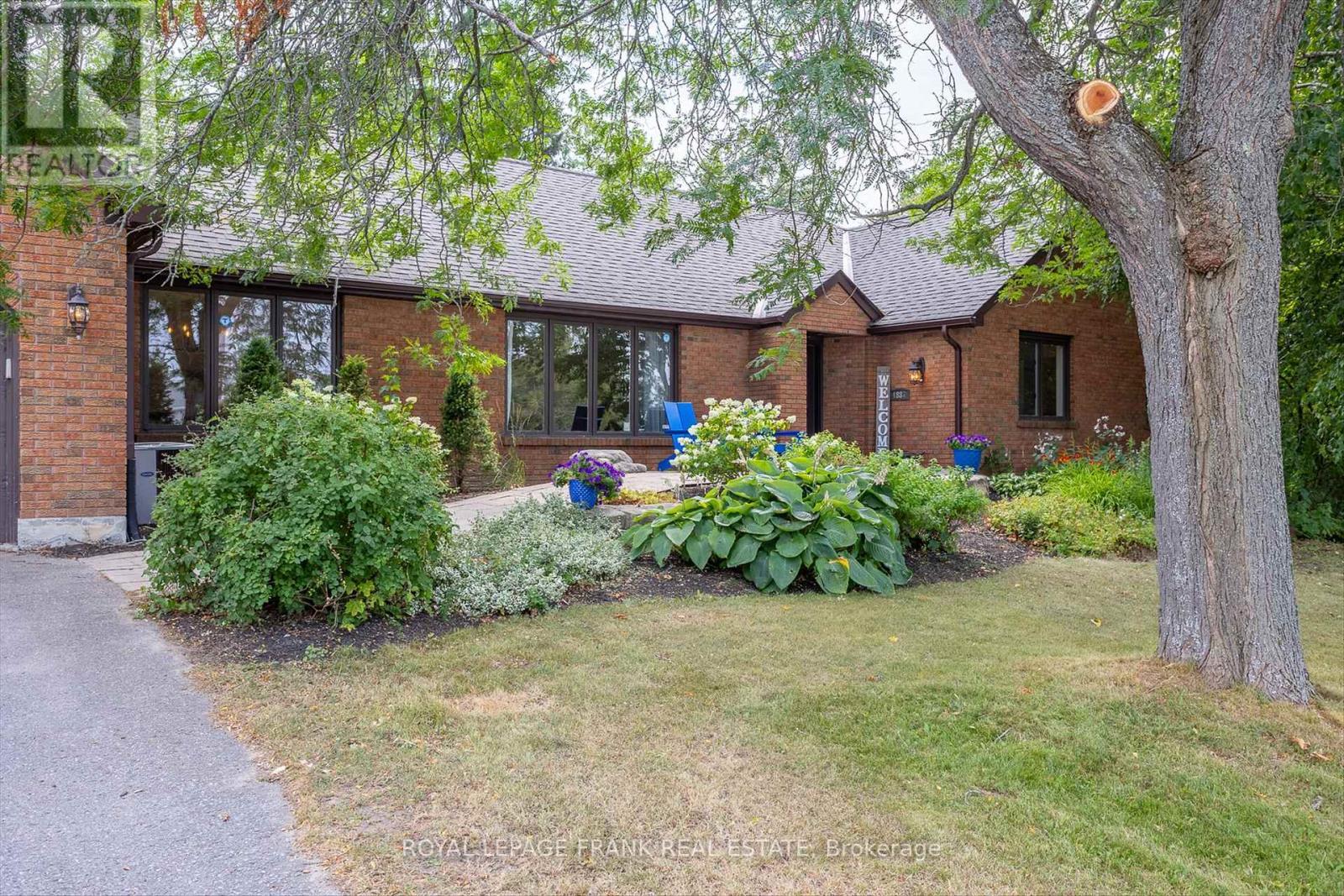
1887 CAMPBELL AVENUE
Cavan Monaghan (Cavan-Monaghan), Ontario
Listing # X12324081
$1,199,999
4+1 Beds
/ 4 Baths
$1,199,999
1887 CAMPBELL AVENUE Cavan Monaghan (Cavan-Monaghan), Ontario
Listing # X12324081
4+1 Beds
/ 4 Baths
2500 - 3000 FEETSQ
Welcome to 1887 Campbell Avenue, a sprawling 4+1 bed, 3.5 bath, brick bungalow set on a beautifully landscaped half-acre lot in a quiet enclave of estate homes on Peterborough's west edge. This meticulously maintained home offers space, privacy, and a layout ideal for both everyday living and entertaining. Manicured gardens and interlocking brick walkways lead to a bright and inviting interior. A spacious living room welcomes you in, with a formal dining room just beyond. The main-floor family room features a cozy wood-burning fireplace and flows into the refreshed eat-in kitchen with a large pantry and views of the backyard. The oversized double garage connects to a practical mudroom/laundry area with a handy 2-piece powder room. The main level features four bedrooms, including and an almost 600 square feet a generous primary retreat with walk-in closet and a newly renovated ensuite with double vanity, freestanding tub, and walk-in shower. The primary suite also includes a sunny four-season room ideal for morning coffee, reading, or yoga and a private den perfect for a home office. Down the hall, a 5-piece bathroom serves the remaining bedrooms. Downstairs, the fully finished basement offers outstanding extra living space. A massive family room on one side and a games area on the other provide plenty of room to unwind. A fifth large bedroom, full 4-piece bathroom, and three separate storage rooms make this level perfect for teens, guests, or hobbies. Step outside to a private backyard oasis featuring a large interlock patio, lush lawn, mature trees, fenced with large shed with potential as a studio, gym, or creative space. With 5 bedrooms, 3.5 bathrooms, and nearly every detail thoughtfully updated, this home is the perfect balance of country-style tranquility and city convenience just minutes to all amenities. A rare and spacious gem welcome home. (id:27)
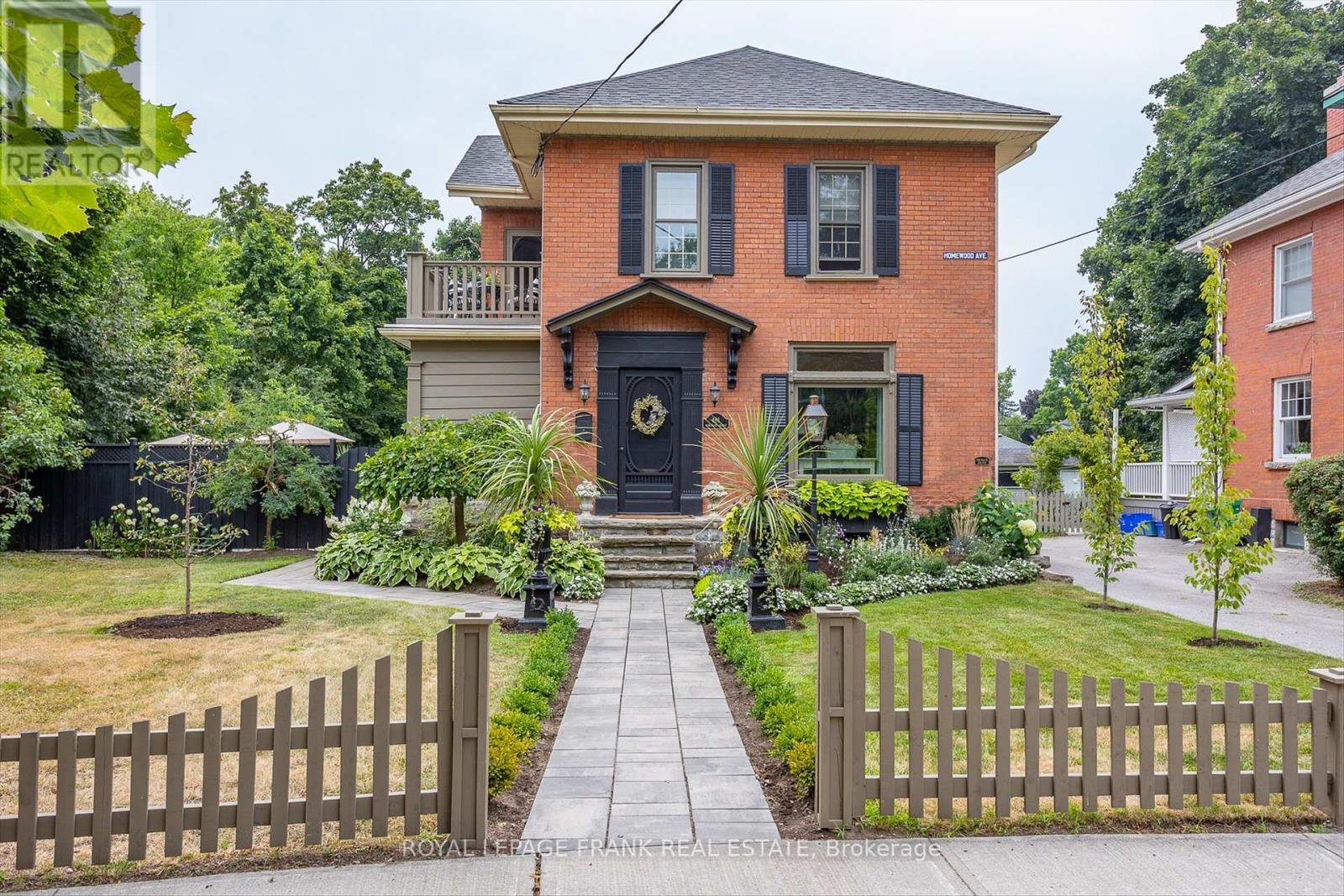
481 HOMEWOOD AVENUE
Peterborough Central (Old West End), Ontario
Listing # X12323821
$839,900
3 Beds
/ 3 Baths
$839,900
481 HOMEWOOD AVENUE Peterborough Central (Old West End), Ontario
Listing # X12323821
3 Beds
/ 3 Baths
1500 - 2000 FEETSQ
Welcome to 481 Homewood Avenue, a timeless 2.5-storey home tucked into the quietest pocket of Peterborough's highly sought-after Old West End. From the moment you arrive, you'll be charmed by the manicured gardens, interlock walkway, and a custom-made Bevolo gas lantern, setting a warm and elegant tone for what lies within. Inside, this home masterfully blends historic character with high-quality modern upgrades. The main floor features a renovated kitchen, a welcoming living room with a WETT-certified wood-burning fireplace, and an open-concept dining room ideal for everyday living and entertaining. At the rear, a spacious family room with a gas fireplace and French doors opens to the backyard and pool, creating a seamless indoor-outdoor lifestyle. A beautifully renovated powder room with marble flooring completes the main floor. Up the original wood staircase are three bright bedrooms, a fully renovated 3-piece bathroom, and a private balcony off the primary bedroom perfect for your morning coffee or evening wind-down. The finished third half-storey offers extra space for storage, or a cozy reading nook. The home also boasts an on-demand hot water boiler system and central air conditioning provided by five LG ductless heat pumps. The interior and exterior have been freshly painted, adding to the homes polished appeal. The backyard is a private, sun-soaked retreat featuring a 16 x 32 heated saltwater in-ground pool with a concrete base and Marbelite finish, surrounded by interlocking patio and lush gardens an entertainers dream. A private laneway with easements that allows neighbourly access leads to a detached two-car garage with additional parking for two more vehicles. Just minutes from PRHC, schools, parks, and downtown, 481 Homewood Avenue delivers location, lifestyle, and lasting charm in one of Peterborough's most beloved neighbourhoods. This is your opportunity to own a piece of the Old West End move in and enjoy. (id:27)
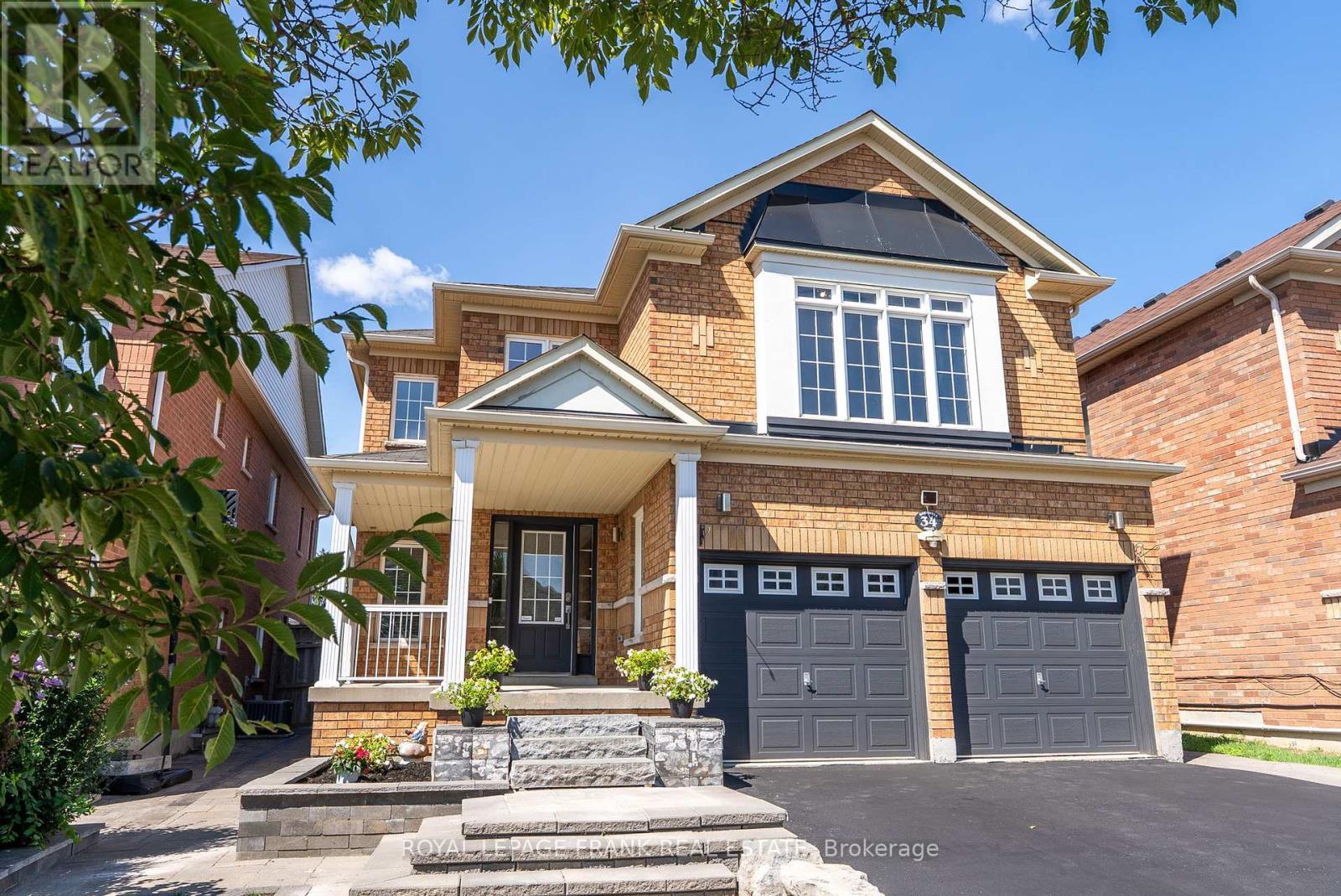
34 ROSSWELL DRIVE
Clarington (Courtice), Ontario
Listing # E12323779
$969,900
4+2 Beds
/ 6 Baths
$969,900
34 ROSSWELL DRIVE Clarington (Courtice), Ontario
Listing # E12323779
4+2 Beds
/ 6 Baths
2500 - 3000 FEETSQ
Welcome to 34 Rosswell Drive in Courtice, an all brick two-storey detached home, offering over 3500 square feet of finished living space. With a staggering 6 bedrooms and 6 bathrooms - this home is perfect for large families or multigenerational living! Inside, you're greeted by a bright and open concept main floor layout featuring elegant living and dining areas. Hardwood flooring runs throughout. The eat in kitchen boasts ample counter space with an extended breakfast bar. The breakfast area has a walkout to the fully landscaped backyard complete with extensive interlock, a sunken fire pit area, and relaxing hot tub. Upstairs, the generously sized primary suite boasts a walk-in closet and a luxurious 5-piece ensuite bath. Two additional bedrooms are connected by a Jack & Jill bathroom. The front bedroom is flooded with natural light from an oversized picture window and features cathedral ceilings, making it an ideal space for a home office or quiet retreat. Brand new upgraded broadloom carpet throughout the 2nd level. The professionally finished basement adds even more functional space, offering a rec room area, and 2 additional bedrooms with 2 bonus bathrooms - ideal for guests or extended family. Main floor laundry room includes access to the double-car garage. The elegant extended interlock driveway adds to the curb appeal. Tasteful stone accents, interlocking patio landscaping and a fully fenced yard complete this move-in ready home, delivering an exceptional lifestyle in one of Courtices most sought-after communities. Easy access to schools, parks, South Courtice Arena, shopping, transit, and Highway 401. Furnace & A/C updated in 2020. (id:27)
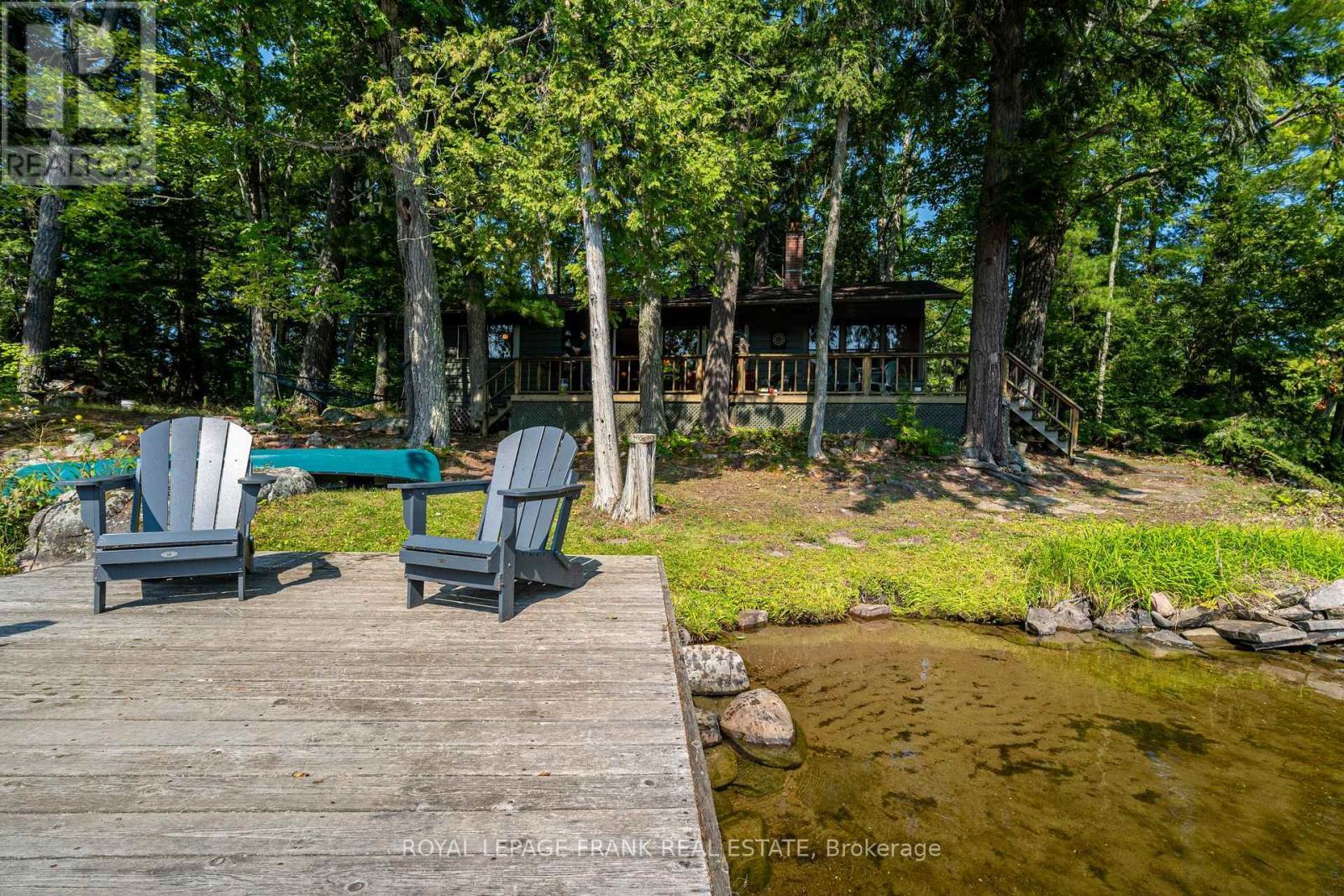
428 & 430 ISLAND 7 STONEY LAKE
Douro-Dummer, Ontario
Listing # X12322516
$899,000
2+1 Beds
/ 1 Baths
$899,000
428 & 430 ISLAND 7 STONEY LAKE Douro-Dummer, Ontario
Listing # X12322516
2+1 Beds
/ 1 Baths
700 - 1100 FEETSQ
This is your chance to create the family compound you've dreamed of! TWO properties, each with double waterfrontages, make this an offering like no other. #430 is almost an acre with 310' of frontage, featuring south-east exposure and your choice of sandy wade-in water or just dive off the dock. Your guests will love the lakeside bunkie! Follow the sun through the towering pine trees to the back waterfrontage to watch stunning sunsets and then the stars. Perched at the water's edge is a classic 2 bed/1 bath cottage with baseboard heat, oversize stone fireplace and my favorite part - full width insulated sunroom where you can watch the sunrise and feel the breeze (but not the mosquitos!). Included in the price is the adjacent .5 acre lot with an additional 200' frontage, perfect for maintaining your privacy or developing into an additional residence. The properties are being sold turn key with all furniture, water toys and accessories included. Located an easy 4 minute boat ride from full service Carveth's Marina and Harbour Town McCrackens Landing, featuring Hobart's Steak House, General Store and Cottage Toys! (id:27)

113 FIRE ROUTE 37
Trent Lakes, Ontario
Listing # X12321648
$2,149,000
2+3 Beds
/ 4 Baths
$2,149,000
113 FIRE ROUTE 37 Trent Lakes, Ontario
Listing # X12321648
2+3 Beds
/ 4 Baths
1500 - 2000 FEETSQ
2 HOMES IN 1!! Wow is what you will say the minute you drive in to this beautiful Buckhorn Lake property. You will be amazed at the gently sloping lot, beautiful perennial gardens, and the commanding views of the lake from the 209 feet of frontage. This stunning home is finished to perfection on both floors offering 2 wonderful, self contained, living spaces with a separate entrance perfect for multi generational living or for family and visiting friends. Featuring 5 bedrooms, 4 baths, 2 propane fireplaces, 2 lovely custom kitchens, and magnificent views from both levels of the home, with the lower level also having its own primary suite with a full ensuite bath and walk in closet. The total finished area is 3,250 square feet. The two 60 ft decks expand the length of the home and are perfect for entertaining. Enjoy the rustic lakeside cabin as is or add your personal touches to this little gem. The double sized lot is nicely treed, gently sloping, and private. There is plenty of parking close to the house and alternative parking above with steps to the house. Close to marinas, shopping, and golf at Six Foot Bay is only minutes away. Buckhorn Lake is part of a five lake chain of lock free boating. Boat to Buckhorn or Bobcaygeon for lunch and shopping or enjoy an afternoon of watersports. This one of a kind home and property is situated on a well maintained, year round road minutes from a township road and school bus route. (id:27)
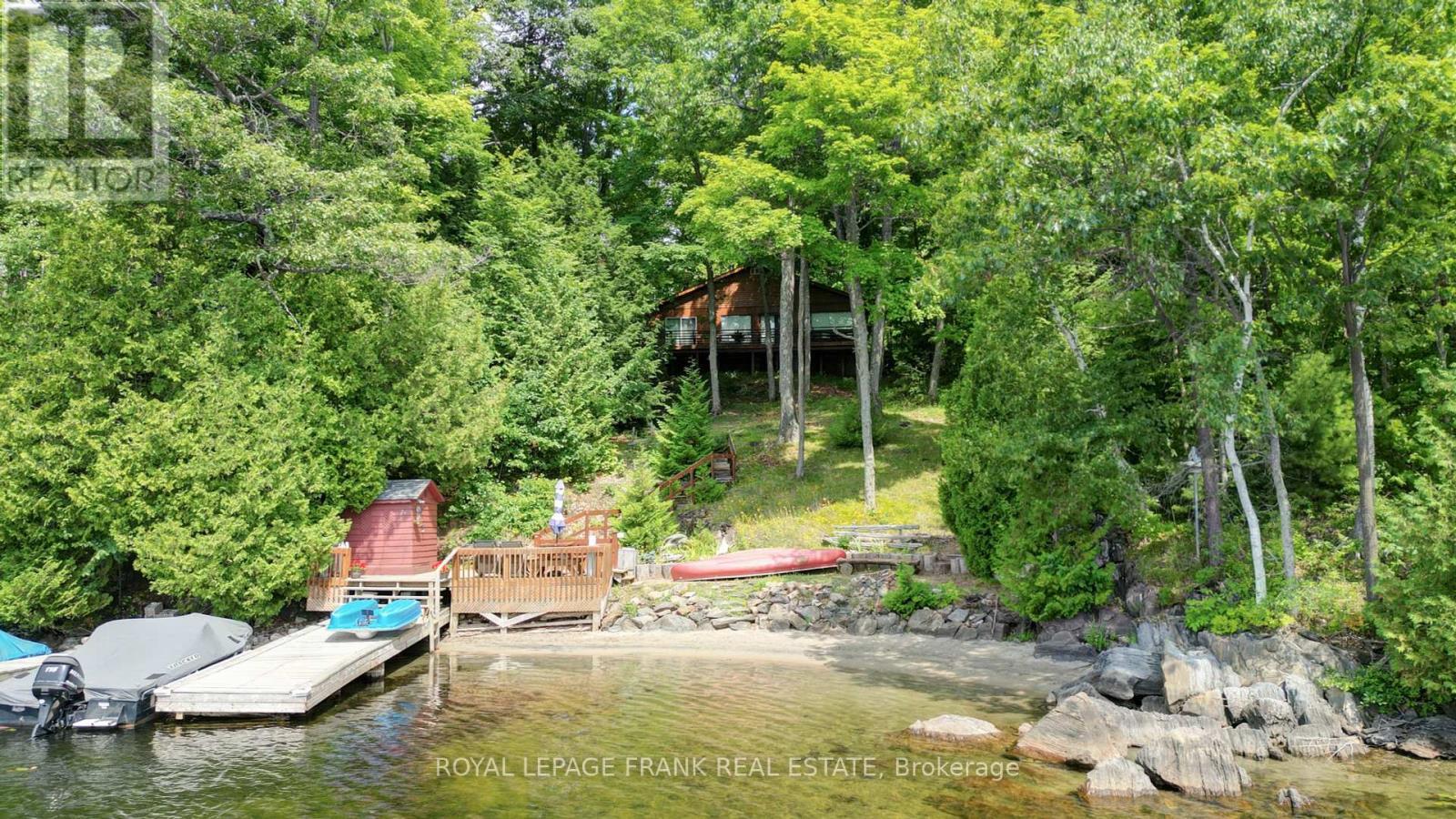
556 JENNISON ROAD
Marmora and Lake (Lake Ward), Ontario
Listing # X12320908
$825,000
4 Beds
/ 2 Baths
$825,000
556 JENNISON ROAD Marmora and Lake (Lake Ward), Ontario
Listing # X12320908
4 Beds
/ 2 Baths
1100 - 1500 FEETSQ
Your Lakefront Escape Awaits on Dickey Lake! Imagine waking up to sparkling water views, sipping your morning coffee on the deck as the sunrises over Dickey Lake. This inviting 4-bedroom, 1.5 bathroom year-round home offers everything you need for the perfect lakeside lifestyle. Enjoy open, sun-filled living and dining spaces with panoramic lake views, and step right out to the deck for effortless indoor-outdoor living. Just a few steps and you're at the waterfront ideal for swimming, fishing, or jumping off the dock on hot summer days! Gather around the firepit under the stars, share laughs with family and friends, and create unforgettable memories. Need extra space? The bunkie is perfect for overflow guests. With main-floor laundry and one-level living, this property is designed for comfort and convenience year-round. Well-maintained and move-in ready, your dream lake life starts here! (id:27)
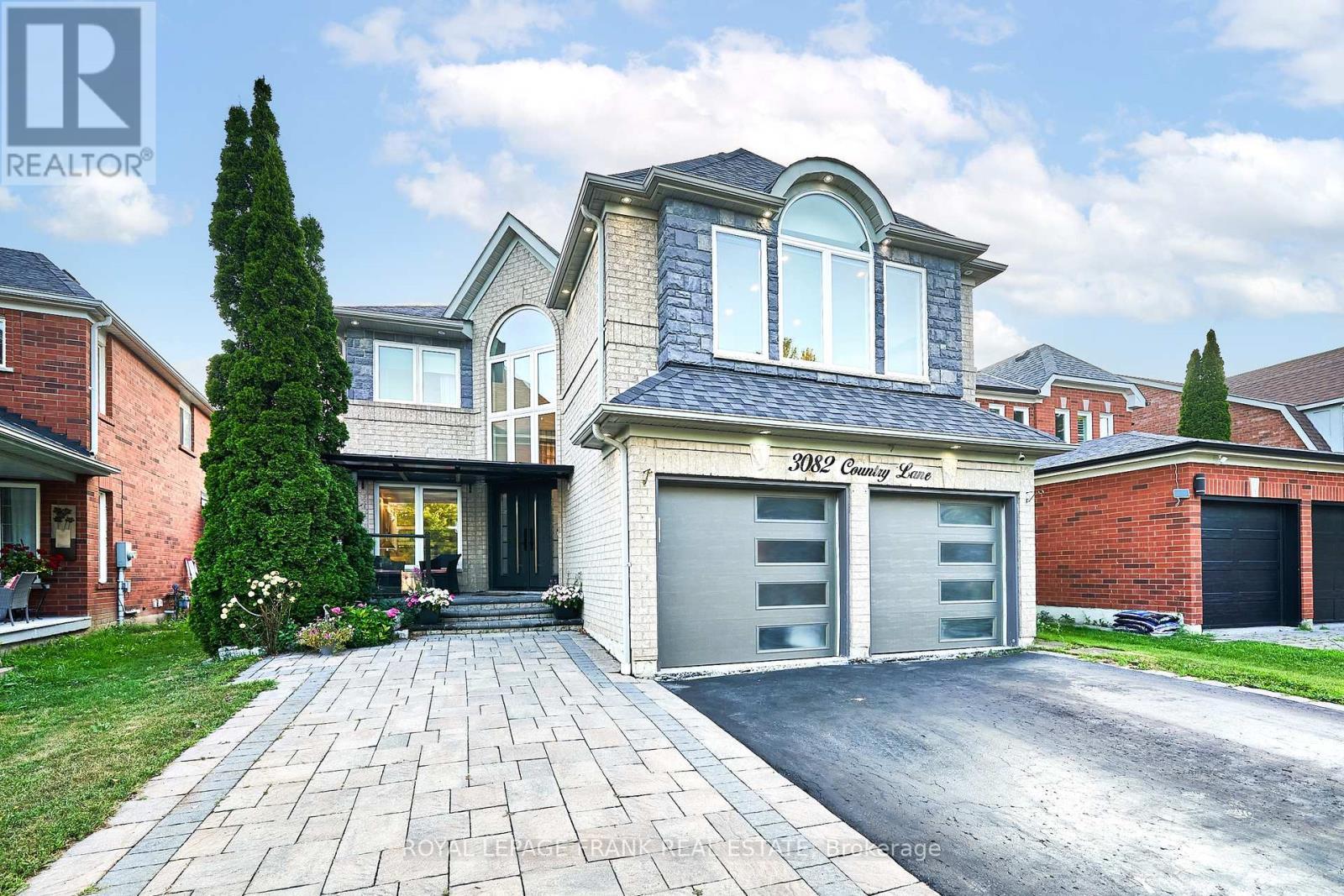
3082 COUNTRY LANE
Whitby (Williamsburg), Ontario
Listing # E12320280
$1,549,000
4+1 Beds
/ 5 Baths
$1,549,000
3082 COUNTRY LANE Whitby (Williamsburg), Ontario
Listing # E12320280
4+1 Beds
/ 5 Baths
3000 - 3500 FEETSQ
This Home Has It All! Welcome To 3082 Country Lane, A Magnificent 4+1 Bedroom, 5 Bathroom Home With A Finished Walk Out Backing Onto The Ravine. Featuring Countless Upgrades & Extensive Finishes Throughout. Custom Front Door, 2 Staircases, Upgraded Doors & Trim. 2 Gas Fireplaces, 2 Ensuites, A Custom Kitchen With Centre Island & Waterfall Counter, Built In Appliances & So Much More!! A Second Full Kitchen In The Basement, A Spacious Main Floor With Wet Bar In Dining Room, Perfect For Entertaining. Family Room Walks Out To Deck Overlooking Ravine With Sunny West Exposure!! Second Family Room On The Upper Level With Its Own Staircase & Gas Fireplace. Carpet Free Home!! Finished Walk Out Basement Includes Large Rec, 5th Bedroom, Full Kitchen & 3 Piece Bath With Walk In Shower. Private Yard Surrounded By Trees. Accent Walls, Metal Pickets On Stairs, The List Goes On!! Walking Distance To Schools, Transit & Minutes To All Amenities, 407, 401 Via 412!! (id:7525)
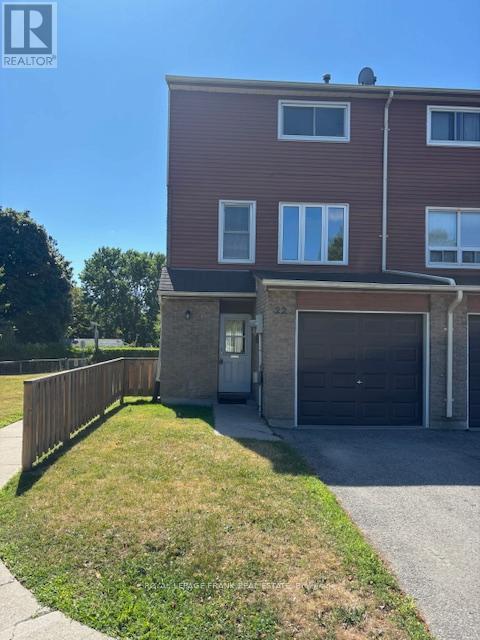
22 - 72 MARTIN ROAD
Clarington (Bowmanville), Ontario
Listing # E12320268
$517,633
3 Beds
/ 2 Baths
$517,633
22 - 72 MARTIN ROAD Clarington (Bowmanville), Ontario
Listing # E12320268
3 Beds
/ 2 Baths
1000 - 1199 FEETSQ
Charming Condo Townhouse! Welcome to this beautifully maintained condo townhouse located in a quiet, family-friendly neighbourhood. Perfect for first-time buyers or young families, this home features a bright, open layout with a walkout to a private, fenced yard ideal for kids, pets, or outdoor entertaining. Enjoy the convenience of nearby schools, parks, shopping, and transit, all while living in a safe and welcoming community. Don't miss this opportunity! (id:7525)
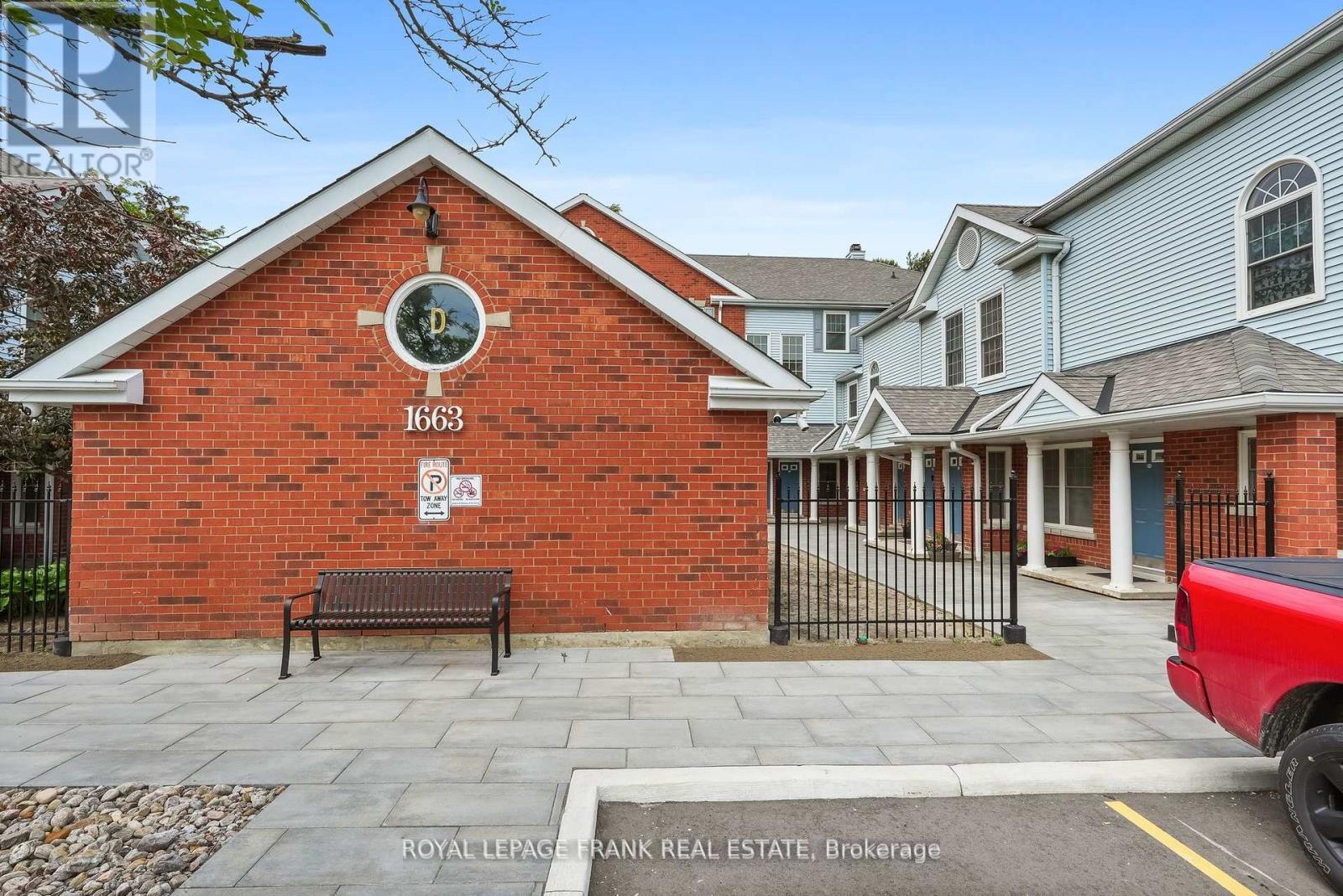
D-13 - 1663 NASH ROAD
Clarington (Courtice), Ontario
Listing # E12320240
$634,900
3 Beds
/ 2 Baths
$634,900
D-13 - 1663 NASH ROAD Clarington (Courtice), Ontario
Listing # E12320240
3 Beds
/ 2 Baths
1400 - 1599 FEETSQ
Welcome to Parkwood Village a hidden gem in a prime location! This dreamy 1,455 sq ft condo checks all the boxes. From the moment you walk in, you'll feel the warmth and sophistication of this beautifully updated space. The layout is spacious and bright, featuring a welcoming living and dining area with a cozy electric fireplace and a walkout to your own private patio, perfect for your morning coffee or a quiet evening to unwind. The kitchen is a standout with stainless steel appliances, a generous eat-in area, and a walk-in pantry (yes, a pantry!). The primary bedroom feels like a true retreat with double closets and a renovated ensuite. You will also find two more large bedrooms with great closet space, a second updated bathroom, and convenient in-suite laundry. It is bungalow-style living at its best, everything is on one level, so its easy and comfortable. No stairs, no shovelling snow, no cutting grass. Just lock the door and go whenever you please. Whether you are upsizing, downsizing, or right-sizing, this condo offers the space, style, and freedom you have been looking for. Come and see it ! You fall in love! (id:7525)
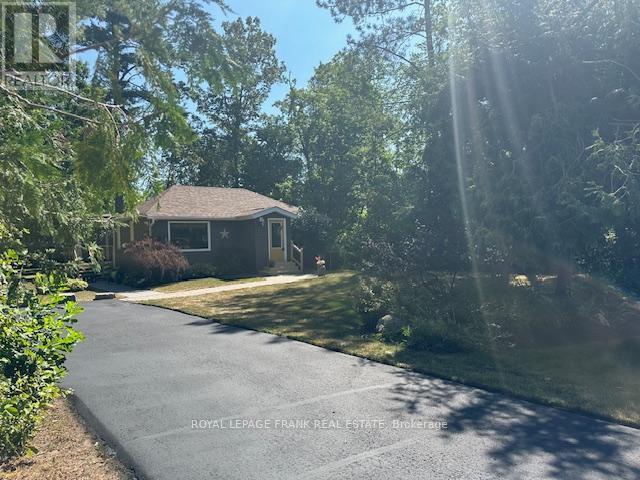
29 STINSONS BAY ROAD
Kawartha Lakes (Bobcaygeon), Ontario
Listing # X12320425
$674,900
2 Beds
/ 2 Baths
$674,900
29 STINSONS BAY ROAD Kawartha Lakes (Bobcaygeon), Ontario
Listing # X12320425
2 Beds
/ 2 Baths
700 - 1100 FEETSQ
Absolutely pristine 4 season, 2 bedroom, 2 bathroom Bungalow located in sought after Stinsons Bay Community. Located minutes from Bobcaygeon and Fenelon Falls, shopping, restaurants, and more. 1 minute walk to private waterfront park overlooking Sturgeon Lake for residents. Spacious open concept with vaulted ceilings, custom kitchen with granite countertops. Beautiful newer propane fireplace with stone wall. Relax in your soaker tub in main bathroom, main floor laundry, nice size Private Deck overlooking yard. 200 amp service, Newer Windows, Spray Foam Insulation. This gorgeous Bungalow is move in ready and a must see. (id:7525)
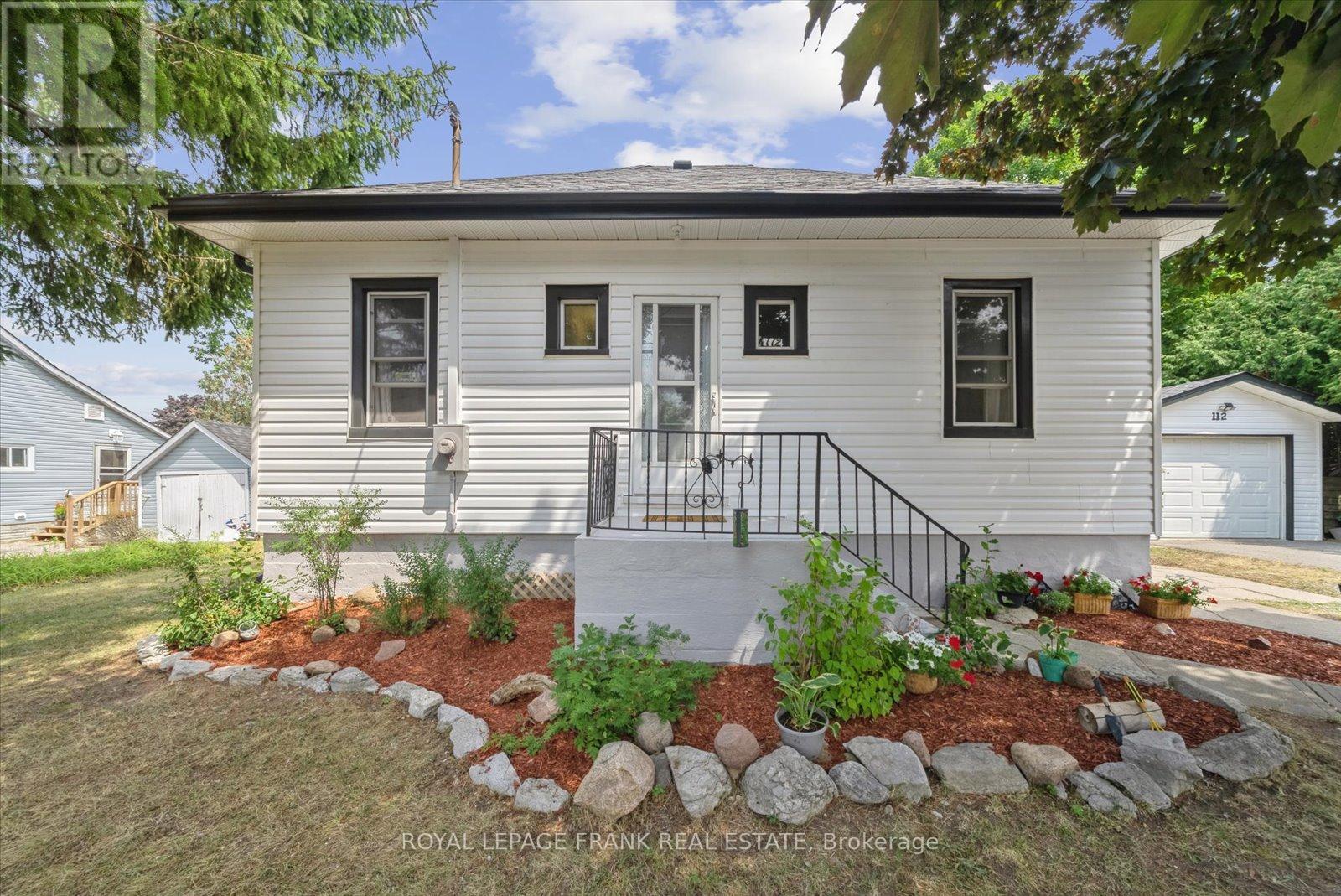
112 ALBERT STREET N
Kawartha Lakes (Lindsay), Ontario
Listing # X12319504
$450,000
3 Beds
/ 1 Baths
$450,000
112 ALBERT STREET N Kawartha Lakes (Lindsay), Ontario
Listing # X12319504
3 Beds
/ 1 Baths
1100 - 1500 FEETSQ
Adorable 3 bedroom bungalow located on a quite mature street. Perfect for first time home buyers or those downsizing. Spacious and light filled layout with all new laminate flooring throughout. No carpet! Large kitchen with SS appliances and eat in breakfast area. Main bathroom features a renovated shower. Sunroom to enjoy morning coffees or can easily be used as an entrance with convenient direct access to kitchen. Backyard offers plenty of space for all your needs and a spacious deck perfect for BBQs. Exterior updates include new siding, soffits, facia and roof shingles. Great location, walk to schools, shopping, restaurants and more! (id:27)
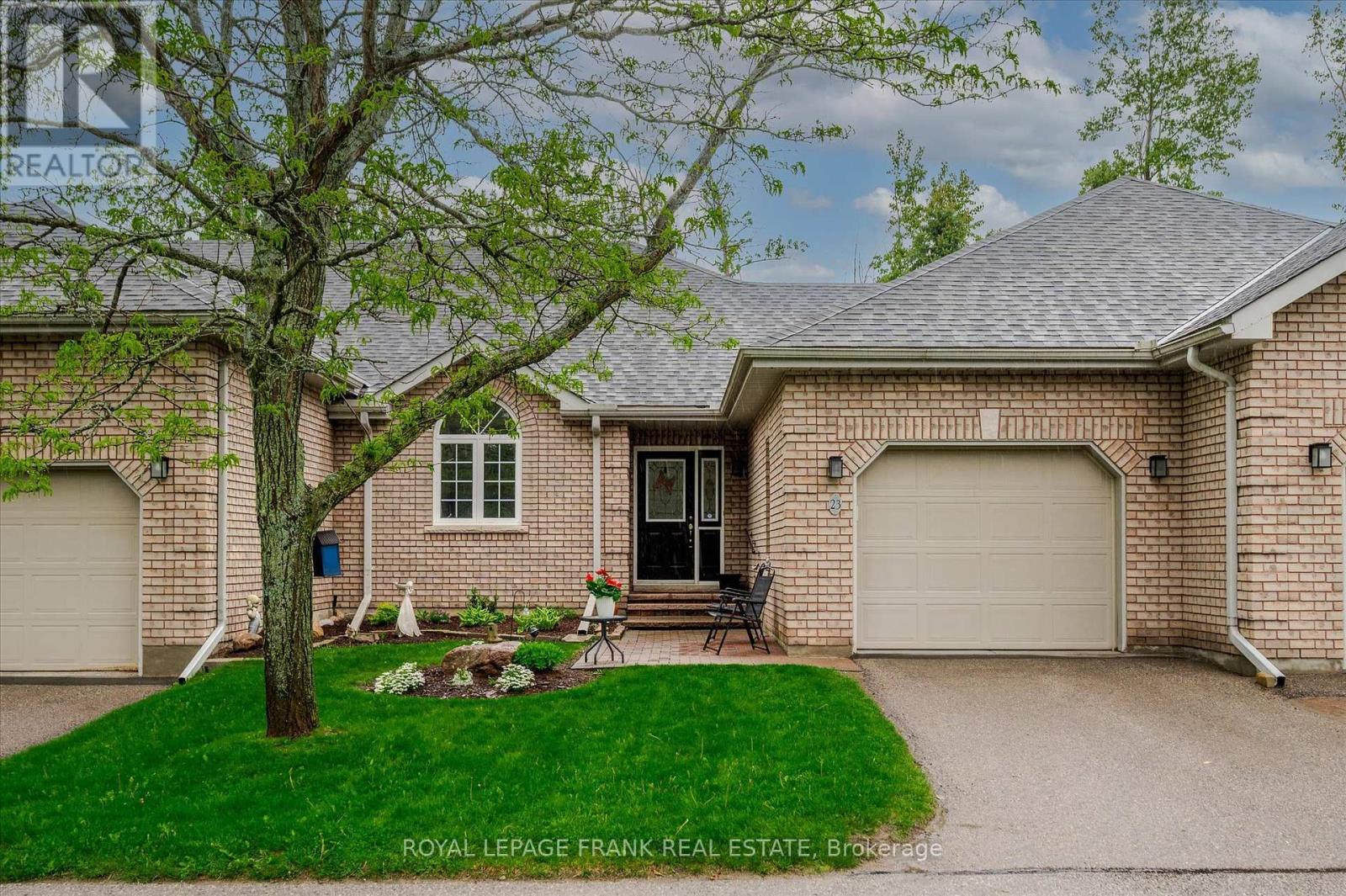
23 - 300 FRANMOR DRIVE
Peterborough East (North), Ontario
Listing # X12319555
$599,000
2 Beds
/ 2 Baths
$599,000
23 - 300 FRANMOR DRIVE Peterborough East (North), Ontario
Listing # X12319555
2 Beds
/ 2 Baths
1000 - 1199 FEETSQ
Welcome to this charming 2-bedroom, 2-bathroom bungalow, perfectly designed for comfortable and modern living. Featuring an inviting open-concept layout, the spacious living room, kitchen and dining room areas are filled with natural light, creating a warm and welcoming atmosphere. The primary suite offers a serene retreat with rich hardwood flooring, a skylight for added brightness and a lovely bathroom with a shower. Whether you're in the primary bedroom or living room area, the view of the private backyard is beyond peaceful, with large majestic spruce trees perfect for relaxing or entertaining. A single-car garage and driveway completes this lovely home. Don't miss this exceptional opportunity! (id:27)
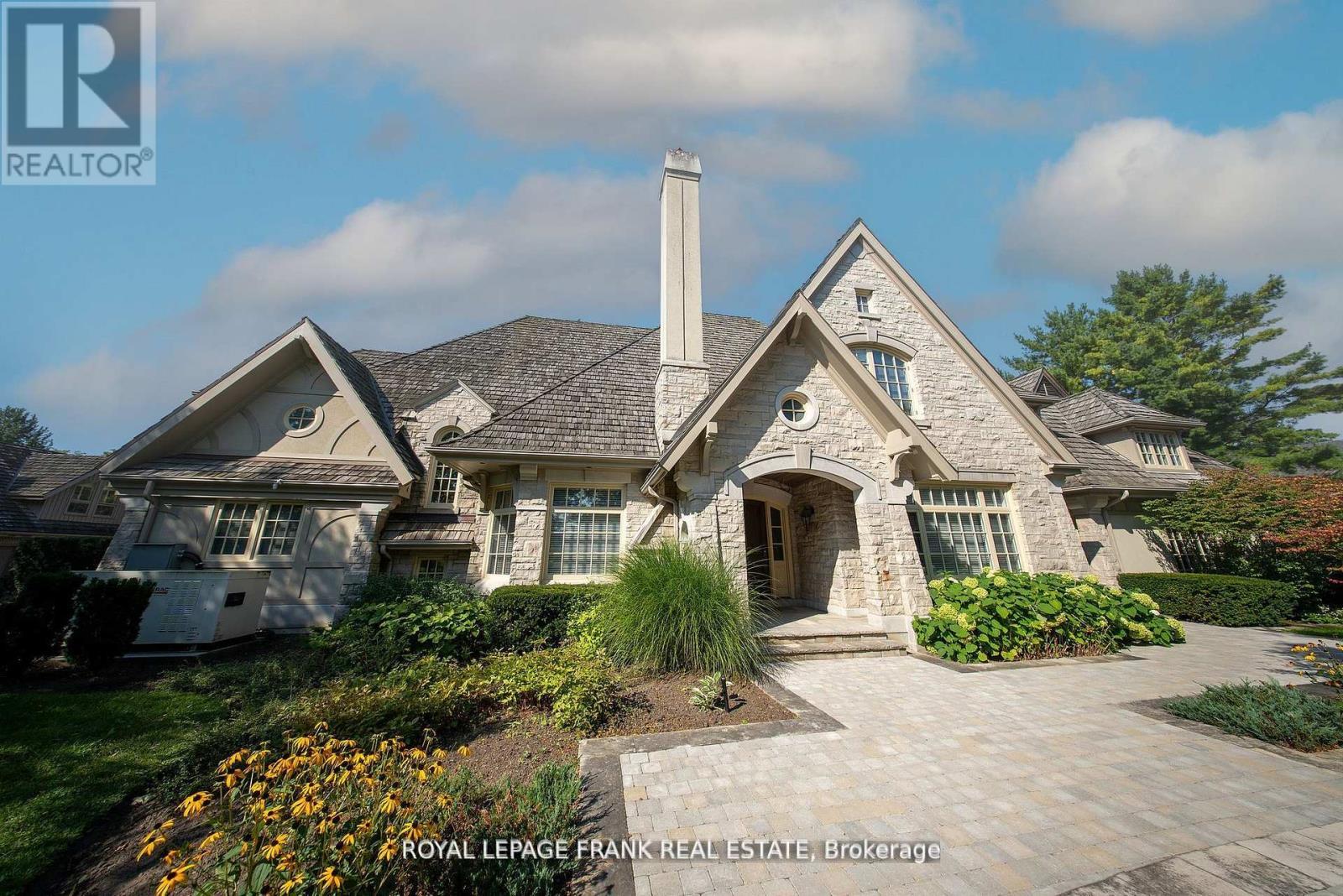
42 BUGGEY LANE
Ajax (Northeast Ajax), Ontario
Listing # E12319575
$3,499,999
4+1 Beds
/ 5 Baths
$3,499,999
42 BUGGEY LANE Ajax (Northeast Ajax), Ontario
Listing # E12319575
4+1 Beds
/ 5 Baths
5000 - 100000 FEETSQ
Situated in one of the most prestigious neighbourhoods, Deer Creek, 42 Buggey Lane is a true custom-built luxury estate spanning 1.42 acres with mature trees offering ultimate privacy and an English garden ambiance. Just steps from Deer Creek Golf Course, this 5000+ sq. ft. home features a timeless exterior blend of English Tudor Country with Gothic roofline peaks, crafted with Wiarton ledger rock, Indiana limestone, and Douglas Fir trim. Built in 2000, this residence was among the first smart homes, equipped with automated Hunter Douglas blinds and integrated smart home controls. Inside, the kitchen boasts Giallo Vittoria granite countertops with views overlooking the lush back garden. The Great Room, anchored by a dual Travertino Classico fireplace, is perfect for elegant gatherings. Hardwood floors throughout the main and upper level and a grand dining room to elevate luxury. The finished basement includes an additional bedroom, additional storage and a massive bunker. **EXTRAS** 4+1 bedrooms with primary and secondary bedroom on the main floor, offering comfort and accessibility. Upstairs has 2 additional bedrooms complete with a kitchen and living space and an oversized office. Ample parking with 4 car garage. (id:27)
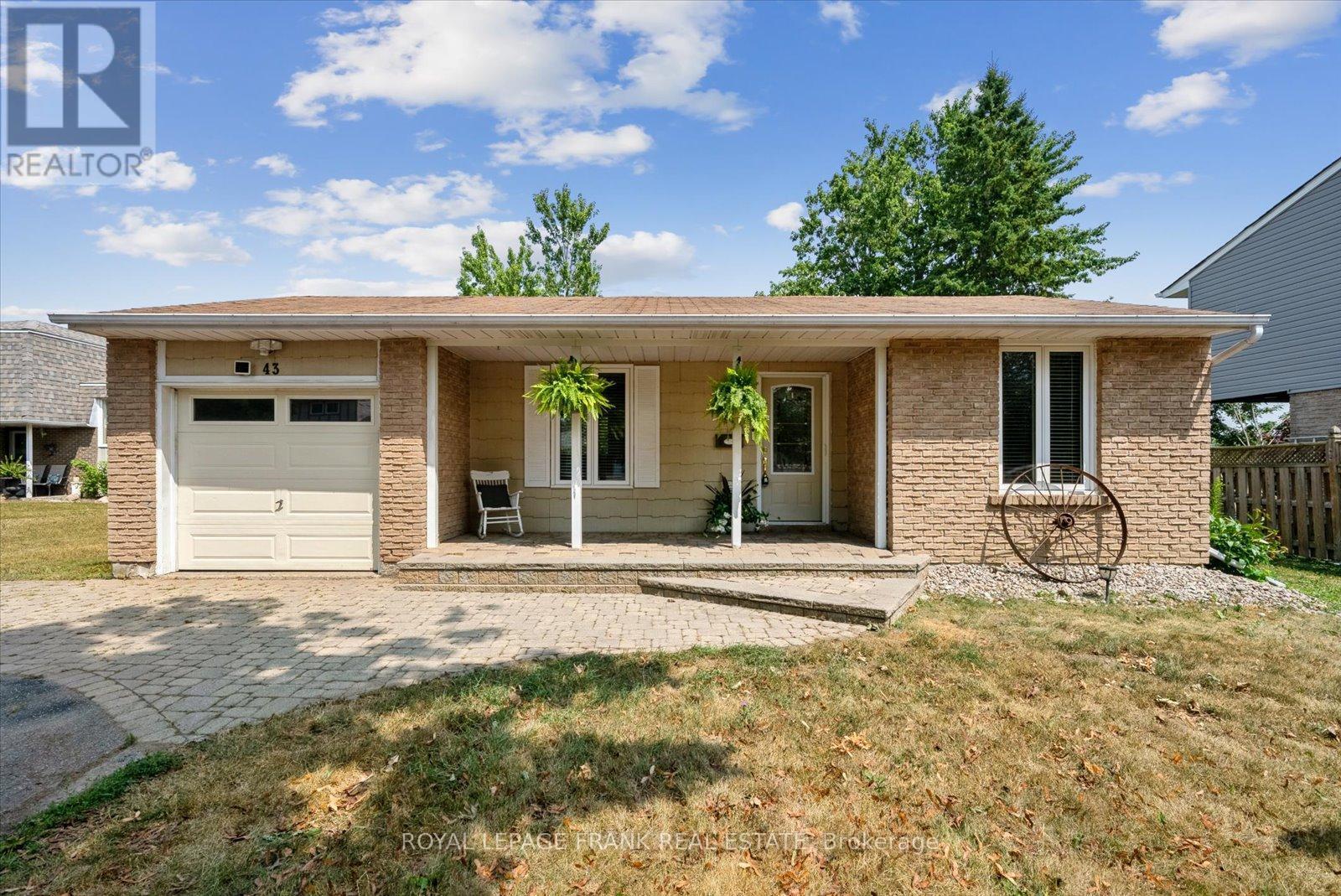
43 ELAINE DRIVE
Kawartha Lakes (Lindsay), Ontario
Listing # X12319689
$645,000
3+1 Beds
/ 2 Baths
$645,000
43 ELAINE DRIVE Kawartha Lakes (Lindsay), Ontario
Listing # X12319689
3+1 Beds
/ 2 Baths
1100 - 1500 FEETSQ
Beautiful 3+1 bedroom brick bungalow with bright layout and original hardwood floors. On the main floor you you'll find a spacious living room with large windows and walkout to deck, a large and functional kitchen with tons of storage that overlooks a separate formal dining room. Downstairs you'll find a finished walkout basement with fireplace and sitting area, large family room, additional bedroom, a bonus room perfect for home office and a renovated bath with walk-in shower. Outside, you'll enjoy a private deck with hot tub and conveniently located right off the living room or a direct walk-out from the basement to a park-like backyard surrounded by mature trees and greenery. Located in the sought after Northward, on a quiet court, backing onto Flynn park. (id:27)
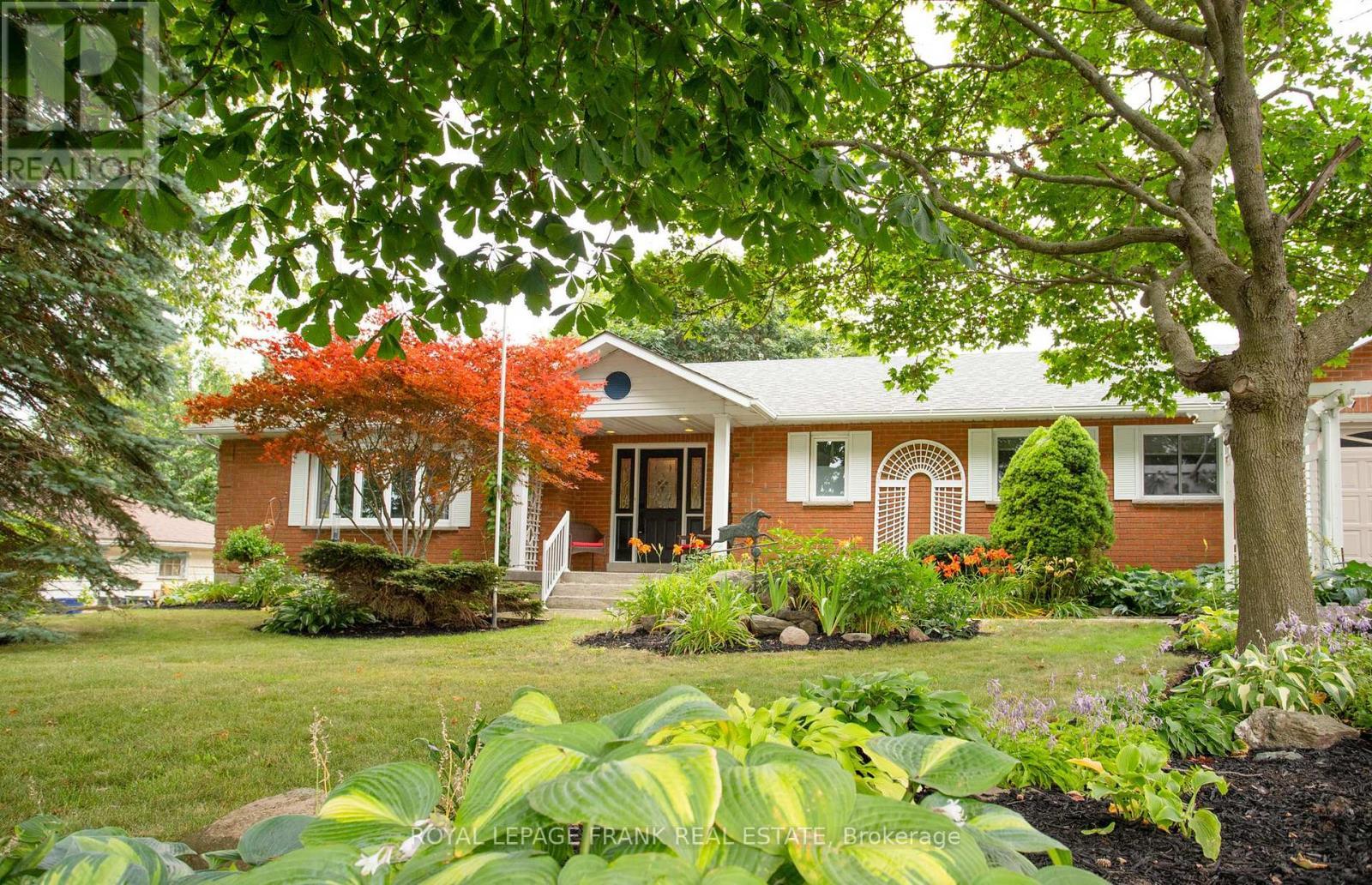
24 KURVE INN ROAD
Clarington, Ontario
Listing # E12319180
$1,050,000
5 Beds
/ 2 Baths
$1,050,000
24 KURVE INN ROAD Clarington, Ontario
Listing # E12319180
5 Beds
/ 2 Baths
1500 - 2000 FEETSQ
Country Living Just Minutes from the Charming Village of Newcastle! Welcome to this sprawling bungalow nestled on a generous 97' x 162' lot approximately 1/3 of an acre surrounded by lush perennial gardens and mature trees. Step inside to a warm and inviting layout featuring 2 spacious bedrooms on the main floor and 3 additional bedrooms downstairs perfect for large families, multigenerational living, or accommodating guests. The huge rec room offers plenty of space for entertainment or relaxation. The eat-in kitchen, beautifully renovated in 2022, is the heart of the home with quartz countertops, ample cabinetry, and a custom solid maple dining table with seating for eight. Walk out to your private deck and enjoy the serenity of the backyard oasis. The primary bedroom boasts a 4-piece ensuite with updated tub and surround (2020). Flooring includes hardwood in the living room and new vinyl plank (2023) throughout much of the main level. The oversized garage includes ample workspace and convenient stairway access to the basement ideal for hobbyists or extra storage. Outside, enjoy two garden sheds, including a whimsical Chicken Palace for backyard farmers or fun-loving hobbyists. This unique property is the perfect blend of country charm and modern comfort ready to welcome its next lucky owner! Room Measurements to be verified by Buyer. All offers will be gratefully considered on Wednesday August 6th, 2025 at 2:00pm, please register by 12 noon. No Pre-Emptive Offers As Per Seller. Listing Agent is Related to Seller. (id:27)
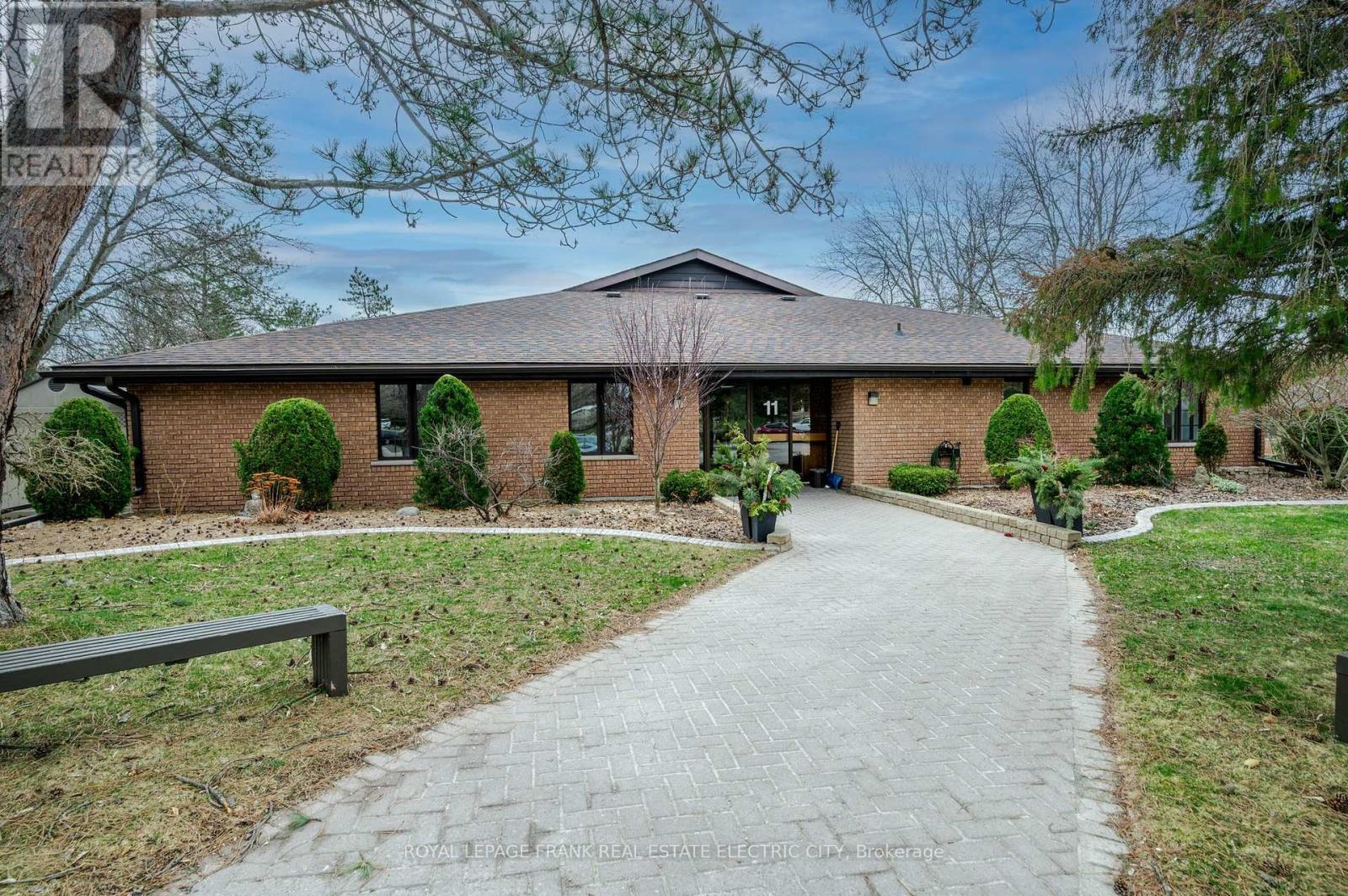
7 - 11 PADDOCK WOOD
Peterborough East (North), Ontario
Listing # X12319233
$469,900
2 Beds
/ 2 Baths
$469,900
7 - 11 PADDOCK WOOD Peterborough East (North), Ontario
Listing # X12319233
2 Beds
/ 2 Baths
1000 - 1199 FEETSQ
Welcome to this well-maintained 2 bedroom, 1.5 bathroom condo in the desirable Paddock Wood community. Offering a bright and functional layout, an open-concept living and dining area, and direct access to a large patio with a great storage shed. The kitchen offers plenty of cabinet space, modern appliances, and a separate laundry room with a full-sized washer and dryer. The primary bedroom features a 4 piece ensuite, and a second walkout to the patio. With 2 included parking spaces, this unit is just steps away from the rotary trail, river, a golf course, shopping and more. This condo is perfect for investors, downsizers or those looking for a comfortable and convenient lifestyle in a sought after location. (id:27)
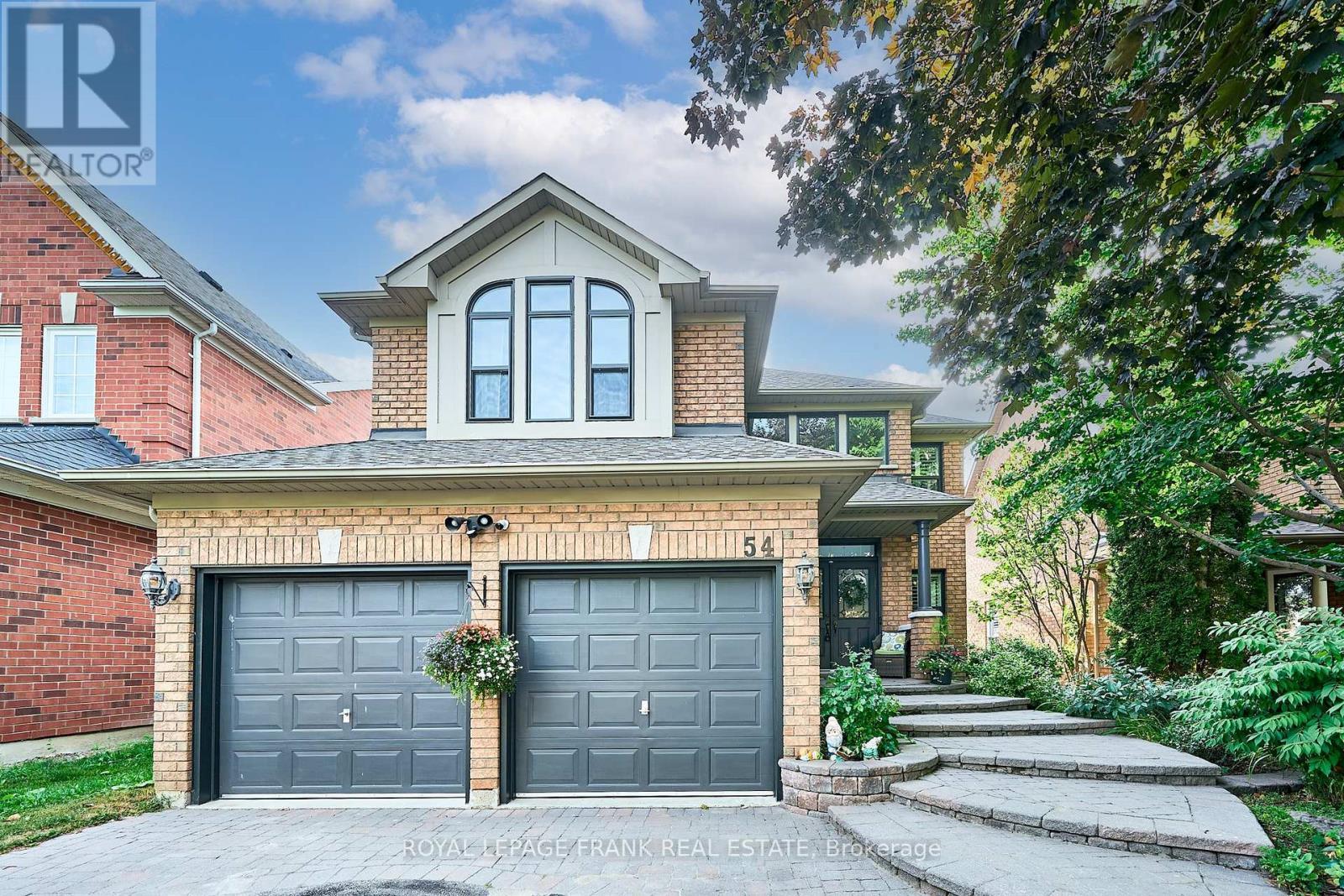
54 GARTSHORE DRIVE
Whitby (Williamsburg), Ontario
Listing # E12318304
$1,379,000
4+1 Beds
/ 4 Baths
$1,379,000
54 GARTSHORE DRIVE Whitby (Williamsburg), Ontario
Listing # E12318304
4+1 Beds
/ 4 Baths
2500 - 3000 FEETSQ
This Stunning 4+1 Bedroom Family Home Is Situated In The Desire Community Of Williamsburg & Backs Onto A Park & School. With More Than 4000 Square Feet Of Living Space, This Home Provides Plenty Of Room For The Whole Family!! Featuring Gleaming Hardwood Floors Throughout Formal Living & Dining Rooms, A Jaw Dropping 2 Storey Family Room With A Gas Fireplace. Convenient Main Floor Laundry With Access To A Double Car Garage & A Main Floor Office. Spacious Eat In Kitchen With Quartz Counters, Stainless Steel Appliances & A Walk-Out To Private Yard With Deck & Mature Trees. 4 Beautiful Bedrooms, Lots Of Closet Space, A Spacious Primary Ensuite & A Balcony Overlooking The Family Room Complete The Second Floor! The Large Open Basement Features A Bar, Rec Room, 5th Bedroom & 3 Piece Bath!! This Home Has It All. Close Proximity To Scenic Lynda Creek Provides Tranquil Walking Paths Through Nature, Providing An Escape From The City, But All Within A Short Drive To Highways 407 & 401 Via Highway 412. Shops, Restaurants, Schools, Transit All Close By. This Is A Great Location & Place To Call Home!! No Sidewalks, 4 Car Driveway!! (id:7525)
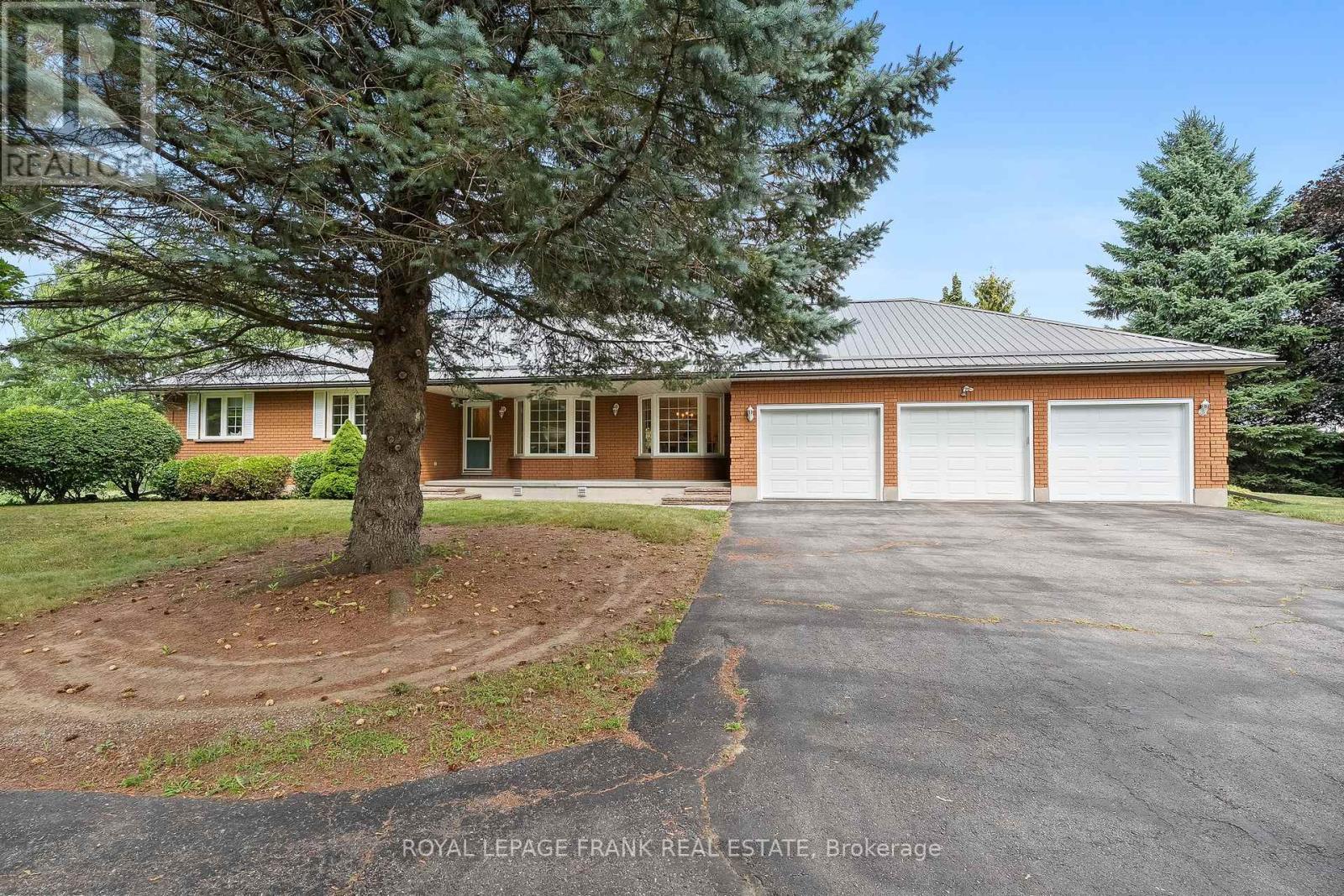
3311 ZION ROAD
Port Hope, Ontario
Listing # X12317889
$1,175,000
3 Beds
/ 3 Baths
$1,175,000
3311 ZION ROAD Port Hope, Ontario
Listing # X12317889
3 Beds
/ 3 Baths
2000 - 2500 FEETSQ
Discover the perfect blend of rural charm and modern flexibility with this exceptional property, ideal for those seeking space, tranquility, and a unique opportunity to shape the land to suit their lifestyle. Situated on just over 28 acres of scenic countryside, this property offers a rare option to maintain the acreage yourself for hobby farming, gardening, or recreational use or partner with a reliable tenant farmer who can manage the agricultural portion for you. That arrangement would allow you to enjoy the beauty and benefits of rural living without the full-time responsibility, or take the reins yourself and cultivate the land. Step inside this to find a beautifully maintained custom built home, with a thoughtful floor plan designed for both everyday living and entertaining. The open-concept living area flows effortlessly into a spacious eat-in kitchen, while large windows bring in natural light and showcase the scenic views. The dining/living room offers gorgeous oversized windows that overlook the spacious front yard. The primary bedroom offers a lovely 3 piece ensuite as well as a convenient walk in closet. The basement has been partially finished and is equipped with a thoughtfully planned out walkup exit to the garage which could be used as a separate entrance for someone if you wanted to finish the basement as an in law suite in the future. If you're looking for a home that gives you and your family room to grow and a property that you can embrace country living hands-on or enjoy a more hands-off approach with steady land stewardship, this home and property gives you that flexibility that you've been looking for. Both the woodstove & wood burning fireplace have not been WETT inspected. (id:27)

