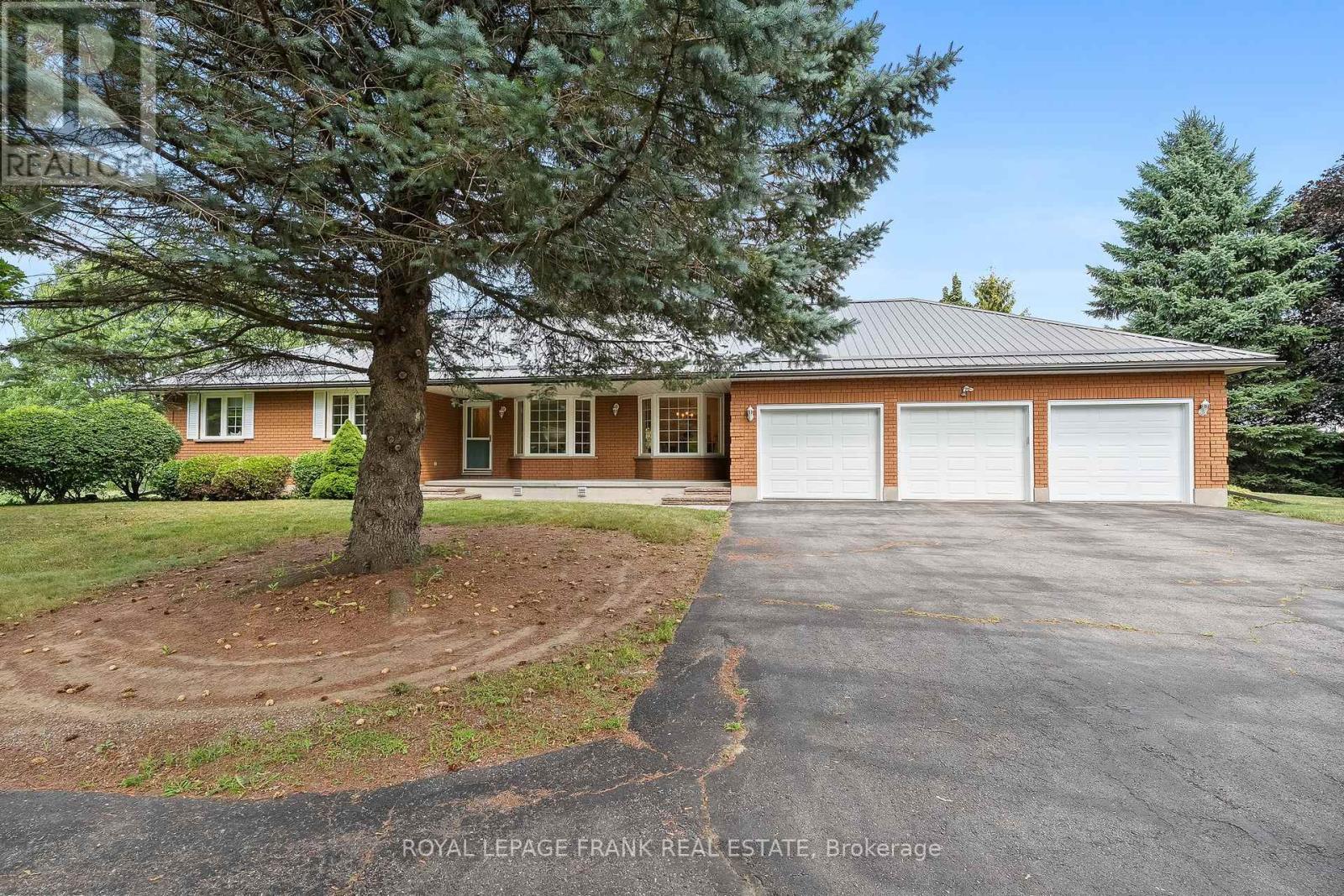For Sale
$1,175,000
3311 ZION ROAD
,
Port Hope,
Ontario
L1A3V7
3 Beds
3 Baths
#X12317889

