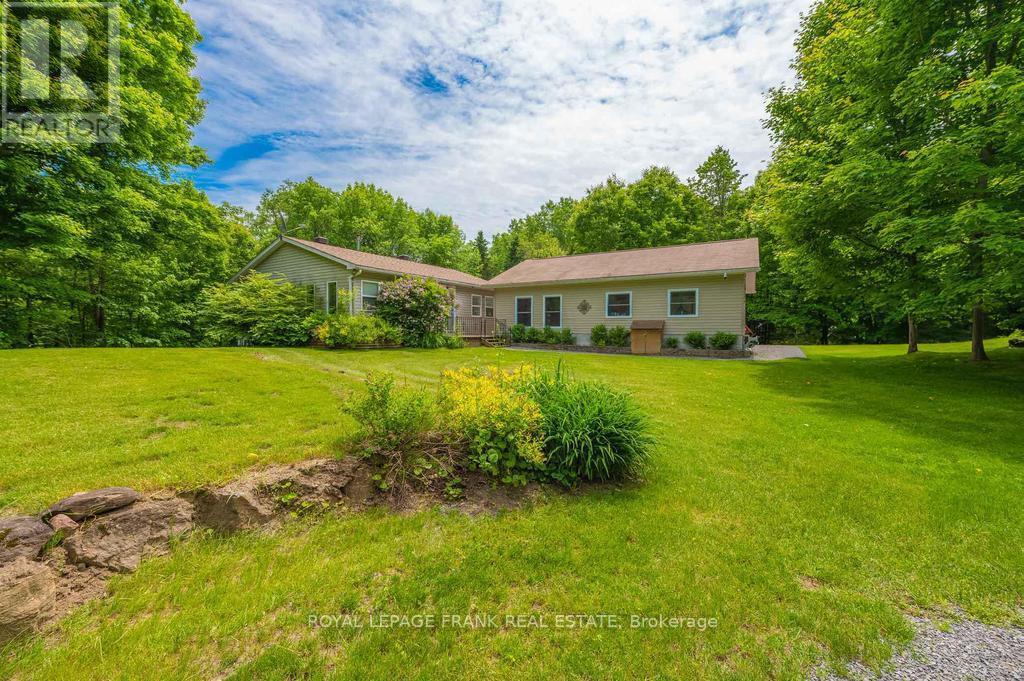For Sale
$720,000
3585 COUNTY ROAD 620
,
North Kawartha,
Ontario
K0L1A0
2 Beds
2 Baths
1 Partial Bath
#X12270363

