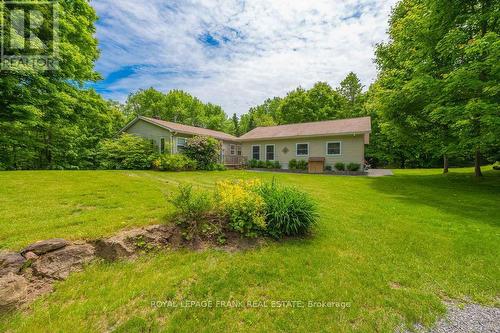








2
ALBERT
STREET
NORTH
LINDSAY,
ON
K9V4J1
| Neighbourhood: | North Kawartha |
| Lot Frontage: | 400.0 Feet |
| Lot Depth: | 614.5 Feet |
| Lot Size: | 400 x 614.5 FT |
| No. of Parking Spaces: | 12 |
| Floor Space (approx): | 700 - 1100 Square Feet |
| Acreage: | Yes |
| Bedrooms: | 2 |
| Bathrooms (Total): | 2 |
| Bathrooms (Partial): | 1 |
| Zoning: | Residential |
| Access Type: | Year-round access |
| Amenities Nearby: | [] , Schools |
| Community Features: | Community Centre , School Bus |
| Equipment Type: | Propane Tank |
| Features: | Wooded area , Sloping , Level , Carpet Free |
| Ownership Type: | Freehold |
| Parking Type: | Detached garage , Garage |
| Property Type: | Single Family |
| Rental Equipment Type: | Propane Tank |
| Sewer: | Septic System |
| Structure Type: | Porch , Shed |
| Utility Type: | [] - Connected |
| Utility Type: | Hydro - Installed |
| Amenities: | [] |
| Appliances: | [] , Water softener , Dishwasher , Dryer , [] , Microwave , Stove , Washer , Window Coverings , Refrigerator |
| Architectural Style: | Bungalow |
| Basement Development: | Partially finished |
| Basement Type: | Partial |
| Building Type: | House |
| Construction Style - Attachment: | Detached |
| Cooling Type: | Air exchanger |
| Exterior Finish: | Vinyl siding |
| Foundation Type: | Block |
| Heating Fuel: | Propane |
| Heating Type: | Forced air |