Listings
All fields with an asterisk (*) are mandatory.
Invalid email address.
The security code entered does not match.
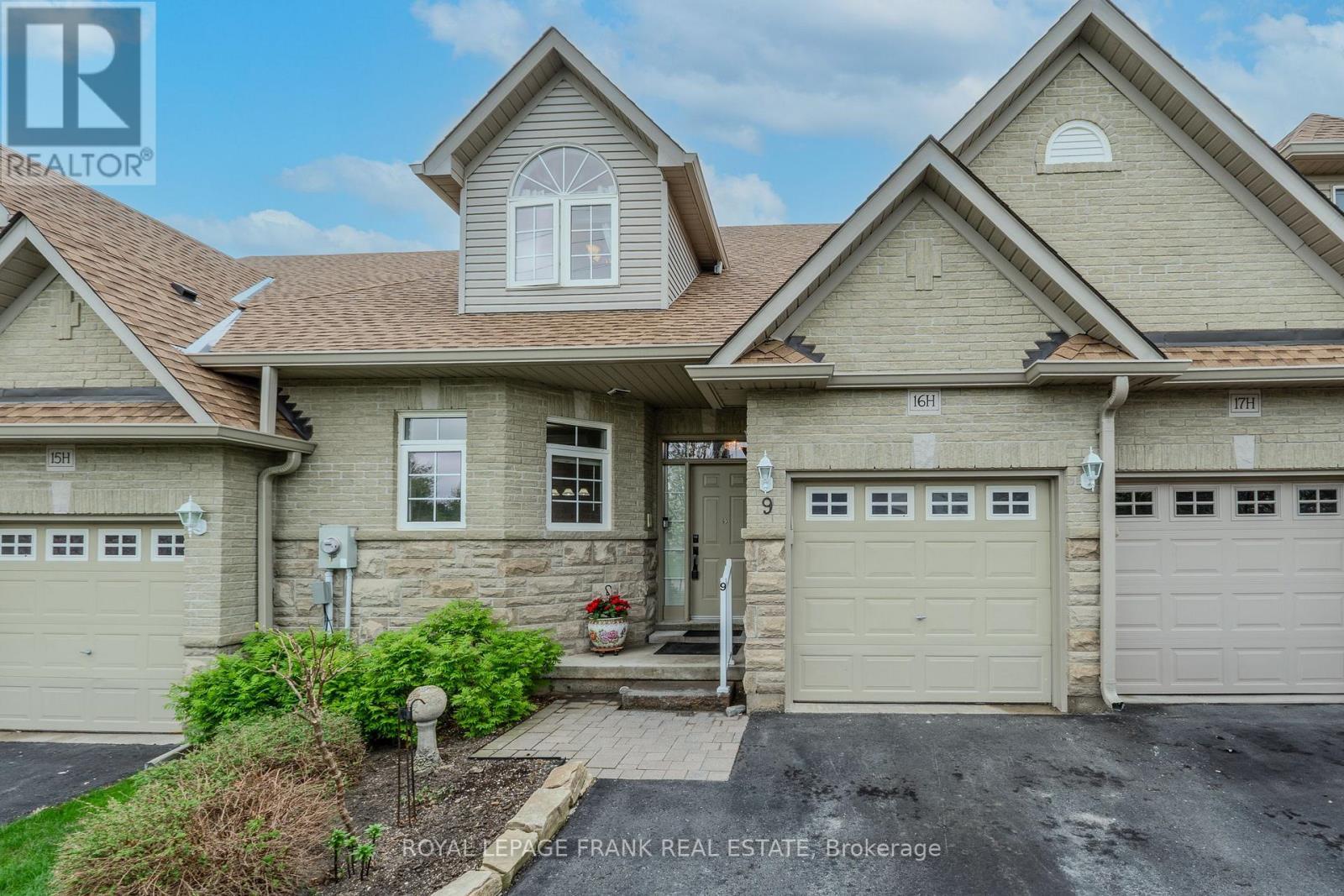
9 EGLINGTON STREET
Kawartha Lakes (Lindsay), Ontario
Listing # X12147941
$629,900
2 Beds
/ 4 Baths
$629,900
9 EGLINGTON STREET Kawartha Lakes (Lindsay), Ontario
Listing # X12147941
2 Beds
/ 4 Baths
1600 - 1799 FEETSQ
Waterfront Community Bungaloft Condo... Plus Wonderful Clubhouse/Rec Centre Boasting Indoor Pool & Roof Top Patio w/ Beautiful Riverside Views. Fabulous open design with vaulted ceiling, elegant halfmoon window, mantled corner fireplace & a natural extension to a large deck for all your sunning, grilling & dining pleasure. Enjoy complete one floor living w/ large principal br. & full ensuite w/ the added versatility of an amazing loft area w/ full bath & walk-in closet. Lots of upgrades: newer countertops, upgraded baths, full basement w/ recently finished big L shaped rec rm & 3 pc bath. No Exterior Maintenance! Lawn, landscaping, window cleaning & snow shoveled right to your doorstep. Boat slips & RV parking available. Pet Friendly! (id:27)
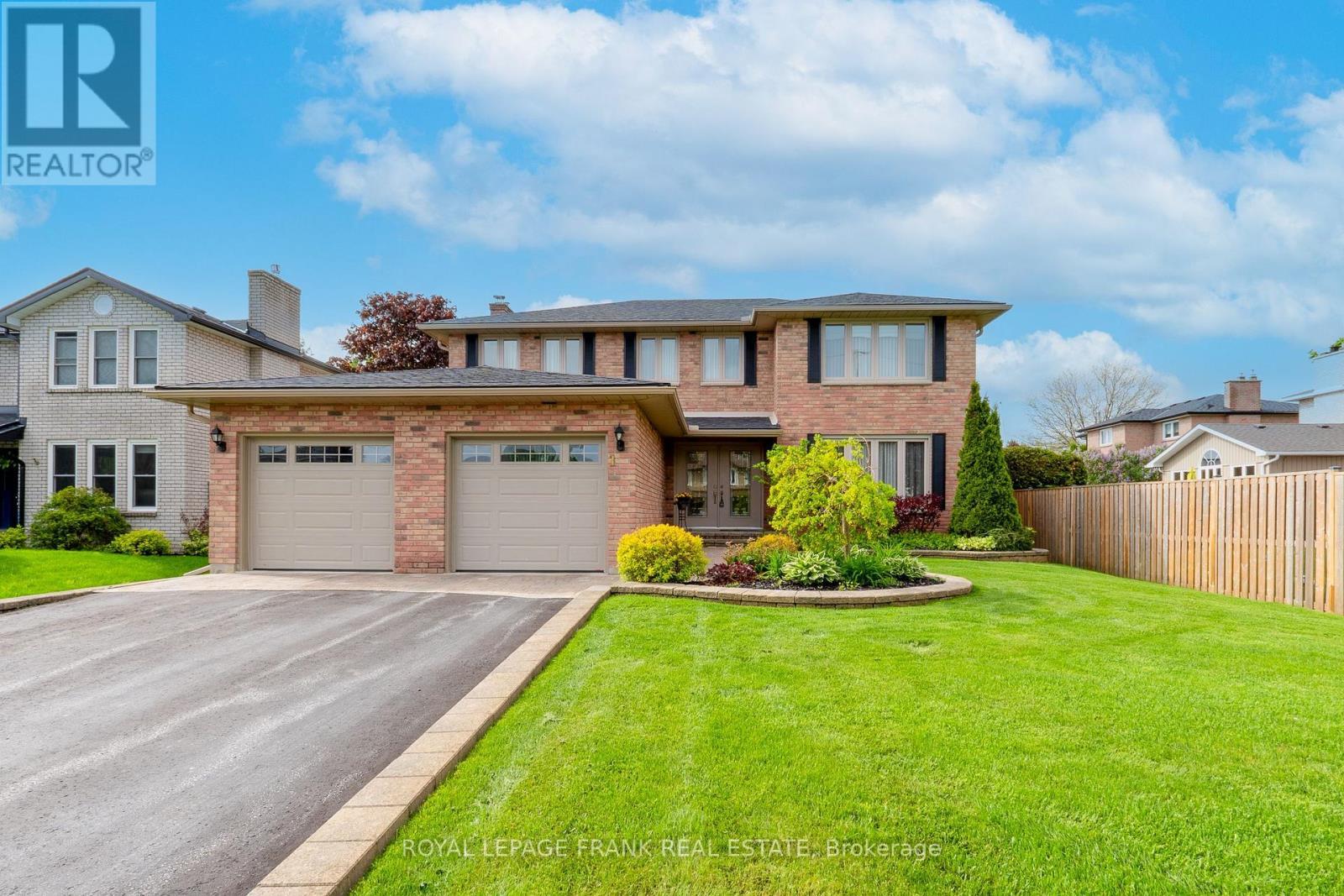
1 DUNSFORD COURT
Kawartha Lakes (Lindsay), Ontario
Listing # X12139498
$849,999
4+1 Beds
/ 4 Baths
$849,999
1 DUNSFORD COURT Kawartha Lakes (Lindsay), Ontario
Listing # X12139498
4+1 Beds
/ 4 Baths
2500 - 3000 FEETSQ
One Dunsford Court, Lindsay..."One Look, One Love - Dunsford Court is Your Perfect Number One." Step through the double doors of this substantial 4+1-bedroom 4-bath executive home & be greeted by a blend of refinement & comfort... the perfect family residence & entertainer's delight. A signature address on a beautiful treed & landscaped 60 X 200 ft lot, tucked away on a peaceful court. Luxury kitchen renovation with twice the normal cupboards & countertop space, quartz island & all the bells n' whistles. You'll love the spacious eat-in sitting area with three cheerful window exposures overlooking the expansive backyard landscape, lawns & perennial gardens. Oversized patio door to an expansive stone patio designed with entertaining in mind. Enjoy the glow of the gas fireplace from the cozy family room, located right off the kitchen. Yes, nice formal dining room with 8 -1/2 ft. ceiling. An elegant, curved stair case leads you to 3 generous bedrooms plus one huge main bedroom with remodeled ensuite w/ heated floors, his/hers sinks, gorgeous stall shower & walk in closet. The lower level includes a pool table room, recreation room with wet bar, bar fridge, extra bedroom, & bath. This home is sparkling clean & lovingly maintained to the nines with lots of little extras. New roof & new garage doors 2024 and plenty more features listed on our feature sheet. Ready to Say 'I Do' to Your Dream Home? This may be Your Perfect One and Only. Furnace (2013), Powder Room Main Floor (2013), Shingles (2024), Windows (2012), Garage Doors (2024), Kitchen (2009) Ensuite Bath (2011), 4Pc Upper Bath (2015) (id:27)
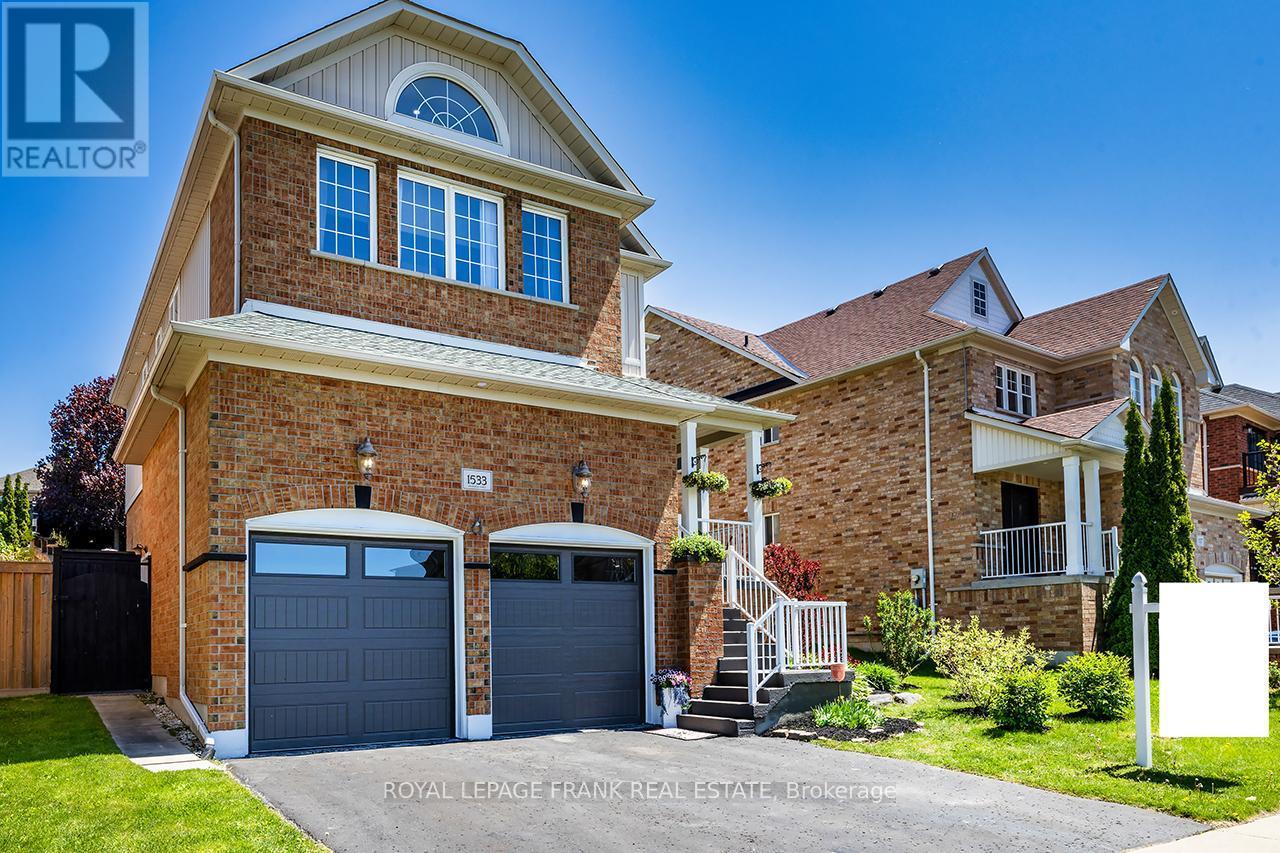
1533 CLEARBROOK DRIVE
Oshawa (Taunton), Ontario
Listing # E12236782
$1,199,999
4+1 Beds
/ 4 Baths
$1,199,999
1533 CLEARBROOK DRIVE Oshawa (Taunton), Ontario
Listing # E12236782
4+1 Beds
/ 4 Baths
2000 - 2500 FEETSQ
Be prepared to fall in LOVE with this stunning Halminen-built family home. Over 3400 square feet of finished living space! With over $150,000 in recent renovations, its beauty will not disappoint! The heart of the home-the stylish gourmet kitchen, is a chef's delight with quartz countertops, S/S appliances, two-tone cabinets and design forward lighting. The bright breakfast area with sliding glass walkout to deck and mature yard, O/L the comfy family room with gas fireplace. A classic sun-filled living room, the sophistication of the zebra blinds and the formal dining room complete the timeless elegance of this main level. Whether you're hosting guests or enjoying a quiet night in, this layout delivers versatility & elegance. Relax in the gorgeous primary bedroom with walk-in closet and spa-inspired 5-piece ensuite. From the second bedroom with vaulted ceilings and arch top window to the generous bedrooms with double closets and upper-level laundry room, this 2nd level provides comfort and family convenience. Enjoy the summer sun on the back deck or read that favourite book in the shade of the welcoming gazebo. The lower recreation room with walkout to garage provides a bright area for working out or comfortable playroom for the kids. Do you need room for Grandma? Your nanny? Visiting out-of-town guests, independent teenagers? No need to worry - the separate entrance leads to a lovely self contained in-law suite with kitchen, living room, bedroom with egress window and 4-pc bath with jetted bathtub. (They will never want to leave!) This carpet free family home is withing walking distance to big box stores, recreation centre, restaurants, banking, schools, shopping and is a short drive to the 401/407. A 12-month warranty covering home systems & major appliances is a bonus of this lovely home, providing peace of mind. Freshly painted porch (2025) Kitchen & bath reno, windows, garagedoor, front door resealed Driveway (2024) Furnace & A/C (2019) Shingles (2018). (id:27)
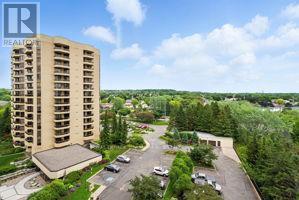
804 - 700 WILSON ROAD N
Oshawa (Centennial), Ontario
Listing # E12236857
$899,000
2 Beds
/ 2 Baths
$899,000
804 - 700 WILSON ROAD N Oshawa (Centennial), Ontario
Listing # E12236857
2 Beds
/ 2 Baths
1600 - 1799 FEETSQ
One of the best condo's in Oshawa. Spacious open concept unit with Approx 1730 sq. ft. of living space plus solarium. Attractive engineered hardwood floors. Modern kitchen with time backsplash. Elegant foyer with beautiful tile floors. 3 walkouts to balcony and 2 walkouts to enclosed balcony/solarium. Close to parks, transit and shops. Good view of the Lake and City. (id:27)
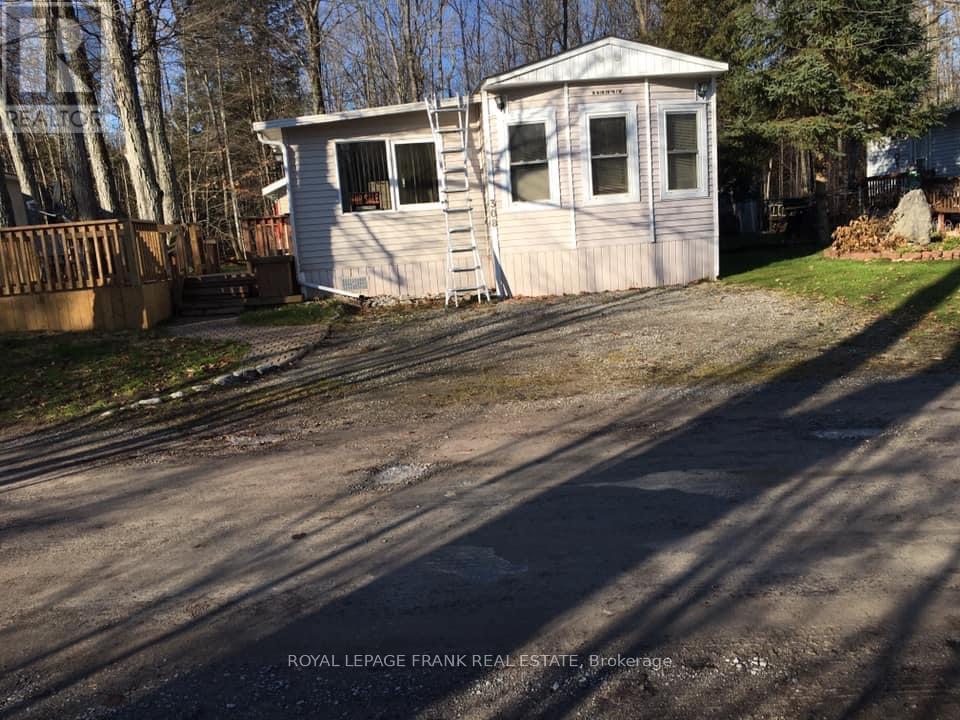
308 - 1802 COUNTY ROAD 121 ROAD
Kawartha Lakes (Fenelon Falls), Ontario
Listing # X12236443
$65,000
1 Beds
/ 1 Baths
$65,000
308 - 1802 COUNTY ROAD 121 ROAD Kawartha Lakes (Fenelon Falls), Ontario
Listing # X12236443
1 Beds
/ 1 Baths
0 - 699 FEETSQ
Welcome to your new seasonal retreat. Sitting amongst trees this 600 sq. ft. unit includes all furniture and chattels for a move in ready possession. The community has an in-ground pool and recreational areas for residents to enjoy outdoor BBQs and events. The Clubhouse has a common area with laundry, pool tables, board games and shop for ice cream, candy, and small grocery items. Located within 15 min of Fenelon Falls, enjoy access to trails, beaches, shopping, restaurants, and boat launches along the Trent-Severn waterway. Propane furnace and fireplace. (id:27)
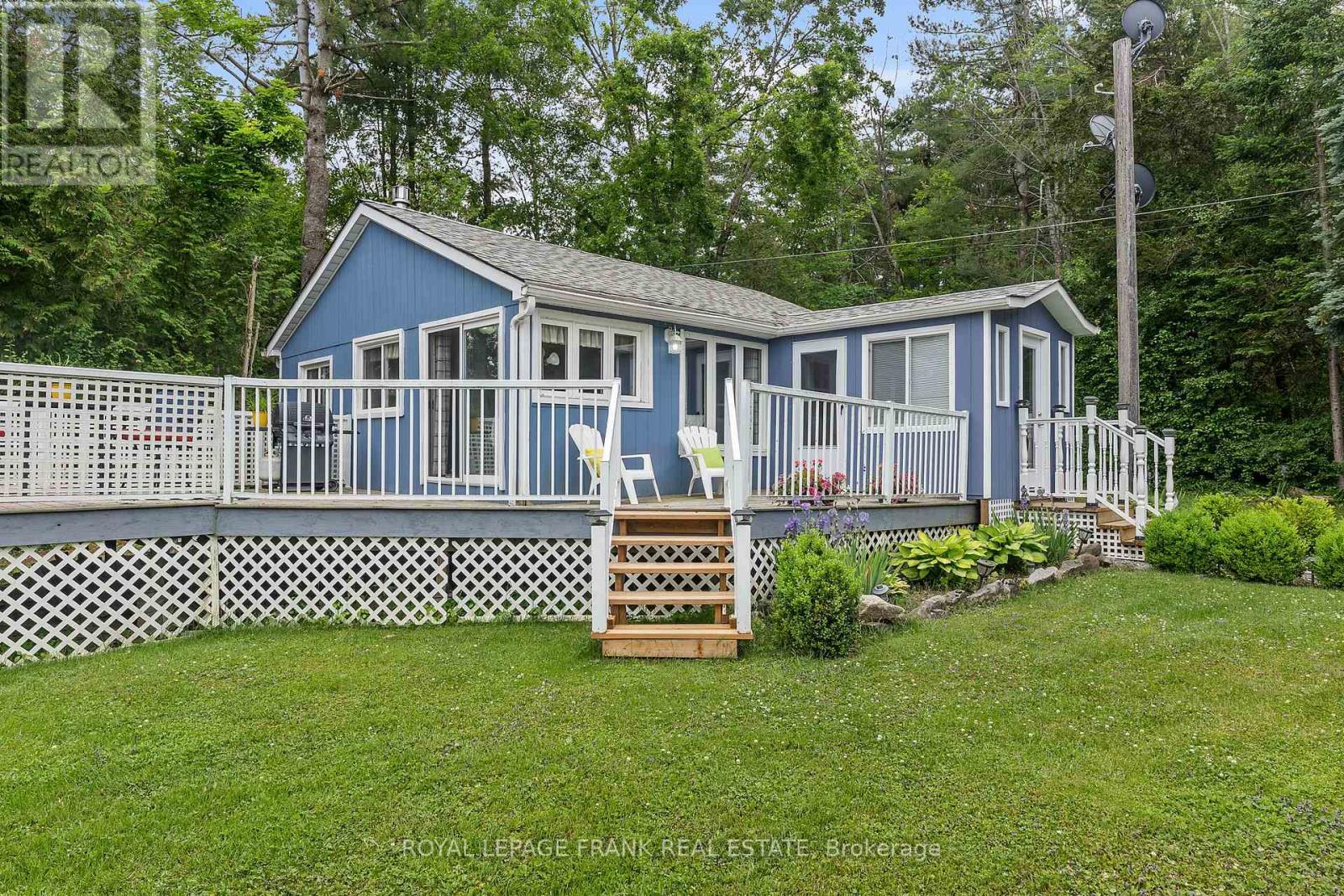
68 WALMAC SHORES ROAD
Kawartha Lakes (Bobcaygeon), Ontario
Listing # X12236519
$525,000
3 Beds
/ 1 Baths
$525,000
68 WALMAC SHORES ROAD Kawartha Lakes (Bobcaygeon), Ontario
Listing # X12236519
3 Beds
/ 1 Baths
700 - 1100 FEETSQ
BEAUTIFUL BOBCAYGEON! Escape to tranquility with this cozy, well-maintained cottage nestled just steps from the shores of beautiful Pigeon Lake in the heart of the Kawarthas. Perfect for weekend getaways or a peaceful seasonal retreat, this charming 3-bedroom cottage offers the ideal blend of rustic charm and modern comfort. There is also a spacious bunkie for visitors or a studio/office. Surrounded by mature trees and natural beauty, the cottage features a bright and airy open-concept living area with numerous windows that bring the outdoors in. Enjoy your morning coffee on the deck or unwind in the evening with lake breezes and the call of loons in the background. Just a short walk to public lake access and minutes to Bobcaygeon, this property provides easy access to boating, fishing, hiking, and everything cottage country has to offer. Whether you're looking for a peaceful escape, an investment, or a place to make family memories, this gem near Pigeon Lake is a rare find. Key Features:3 cozy bedrooms, 1 bath. Open-concept kitchen and living space. Propane fireplace with electric baseboard back up. Spacious deck and firepit area. Quiet, tree-lined lot with privacy. Short stroll to the lake and boat launch. Year-round access via municipal road. Don't miss your chance to own a slice of Kawartha Lakes paradise! BONUS! Truly turnkey with most furniture included and a boat with 9.9 HP motor. All you need to enjoy the summer. (id:27)
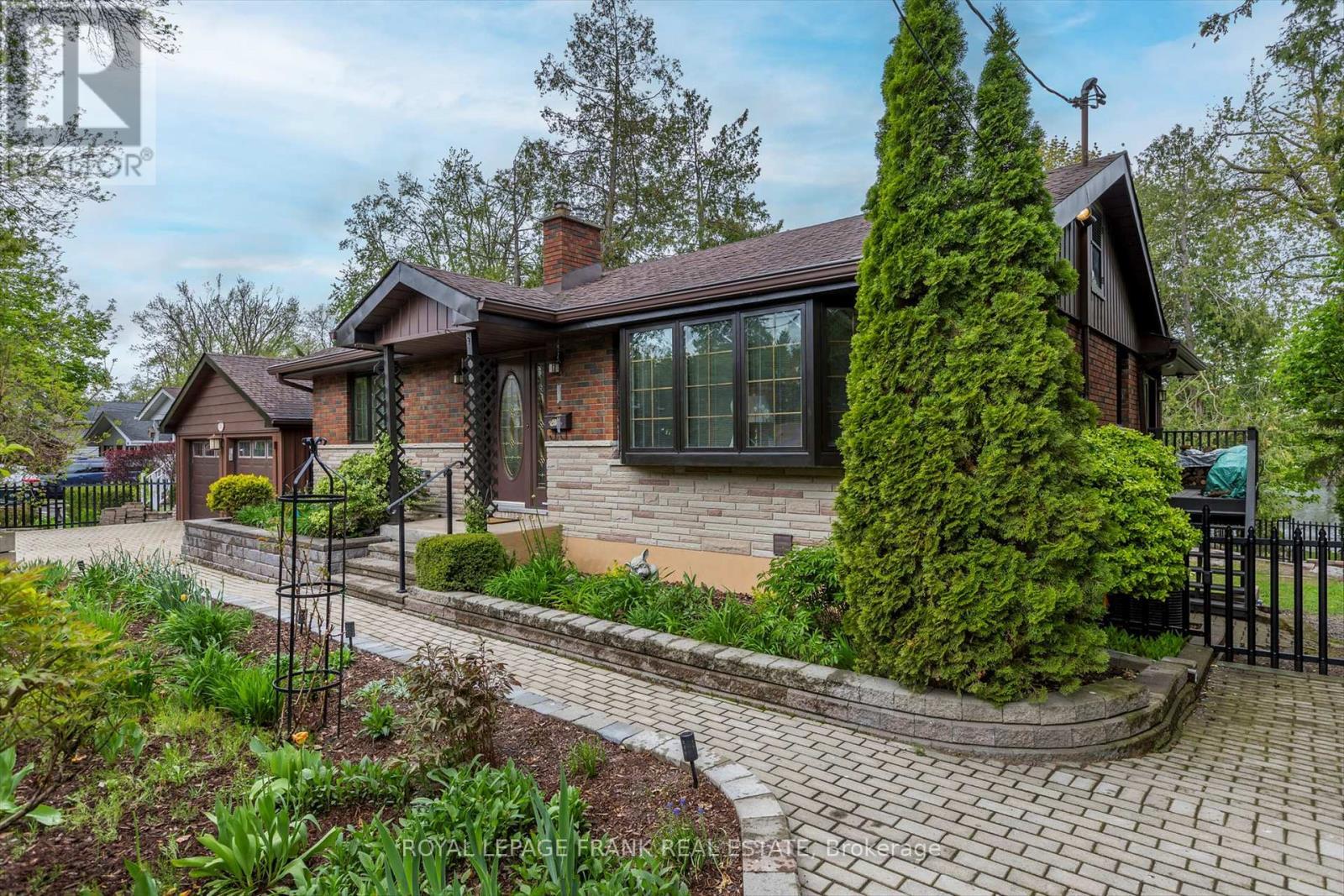
256 SHERIN AVENUE
Peterborough South (East), Ontario
Listing # X12237099
$1,000,000
2+1 Beds
/ 2 Baths
$1,000,000
256 SHERIN AVENUE Peterborough South (East), Ontario
Listing # X12237099
2+1 Beds
/ 2 Baths
1100 - 1500 FEETSQ
Enjoy the best of home and cottage all in one, right in the city of Peterborough in this charming waterfront bungalow on the Trent Canal Waterway system. One of a kind, finished top-to-bottom, with breathtaking views from both levels over the Otonabee River. This huge 95x120 mature treed lot offers exceptional privacy and natural beauty. Enjoy the fully fenced heated in ground pool well into the fall. Kayak or paddleboard up the river to the parkette at Scotts Mills lock, or sit riverside and watch the sunsets. Main floor offers a country kitchen with stainless appliances and adjacent dining/family room combination with wood stove and breathtaking riverside views. Separate living room with maple hardwood flooring. Two good sized bedrooms and an updated main bath complete this main level. Downstairs at ground level, you'll find a recreation room with gas fireplace and wet bar and a walkout to terraced gardens and lighted patios for entertaining. The rec room would make a fabulous primary bedroom with its own walkout, a den/office with pocket door, 3pc bath as well as a fabulous 4-season sunroom with a second gas fireplace facing the river. Gorgeous perennial gardens with irrigation system and mature trees make this a private oasis in the city. The walkway to the front entrance is heated. At the back of the double car garage is a large storage room, a huge landscaping shed, and pool shed as well. Large double driveway with room for 4 vehicles. This property offers direct access to 60 km of lock-free boating to Lock 18 in Hastings. With a gently sloping lot leading to the riverfront and private dock, you can enjoy swimming, fishing, and boating right from your backyard. (id:27)
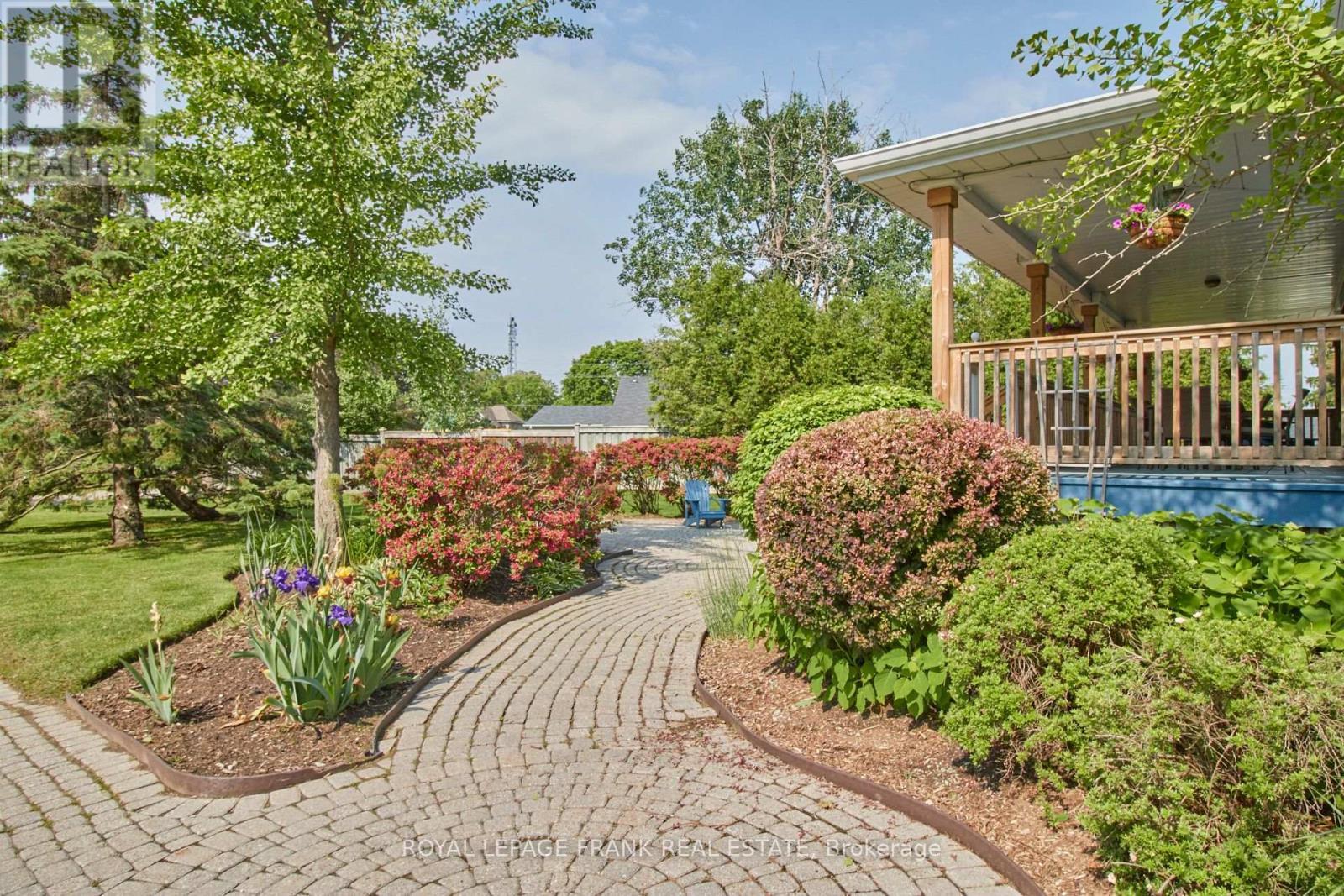
F12 - 1667 NASH ROAD
Clarington (Courtice), Ontario
Listing # E12235861
$529,900
2 Beds
/ 3 Baths
$529,900
F12 - 1667 NASH ROAD Clarington (Courtice), Ontario
Listing # E12235861
2 Beds
/ 3 Baths
1600 - 1799 FEETSQ
Welcome to the largest and most desirable unit in Parkwood Village. A spacious 1,790 Sq Ft, two storey condo townhouse offering unmatched privacy and tranquility. With no neighbours above and a premium location backing onto mature trees and greenspace, this home is truly unique. Inside, enjoy a well-maintained layout that blends classic charm with modern comfort. Updates include new second floor flooring and a newer furnace. The primary bedroom features a juliette balcony, a large walk-in closet, and a 4-piece ensuite with jacuzzi-style tub and walk-in shower. A loft space overlooking the kitchen is perfect for a home office or cozy family room. An additional spacious bedroom and convenient in-suite laundry complete the upper level. Excellent parking and access to scenic nature trails and tennis courts round out this peaceful, park-like setting. A rare opportunity to own the most spacious and private unit in this sought-after community - comfort, style, and serenity await. (id:7525)
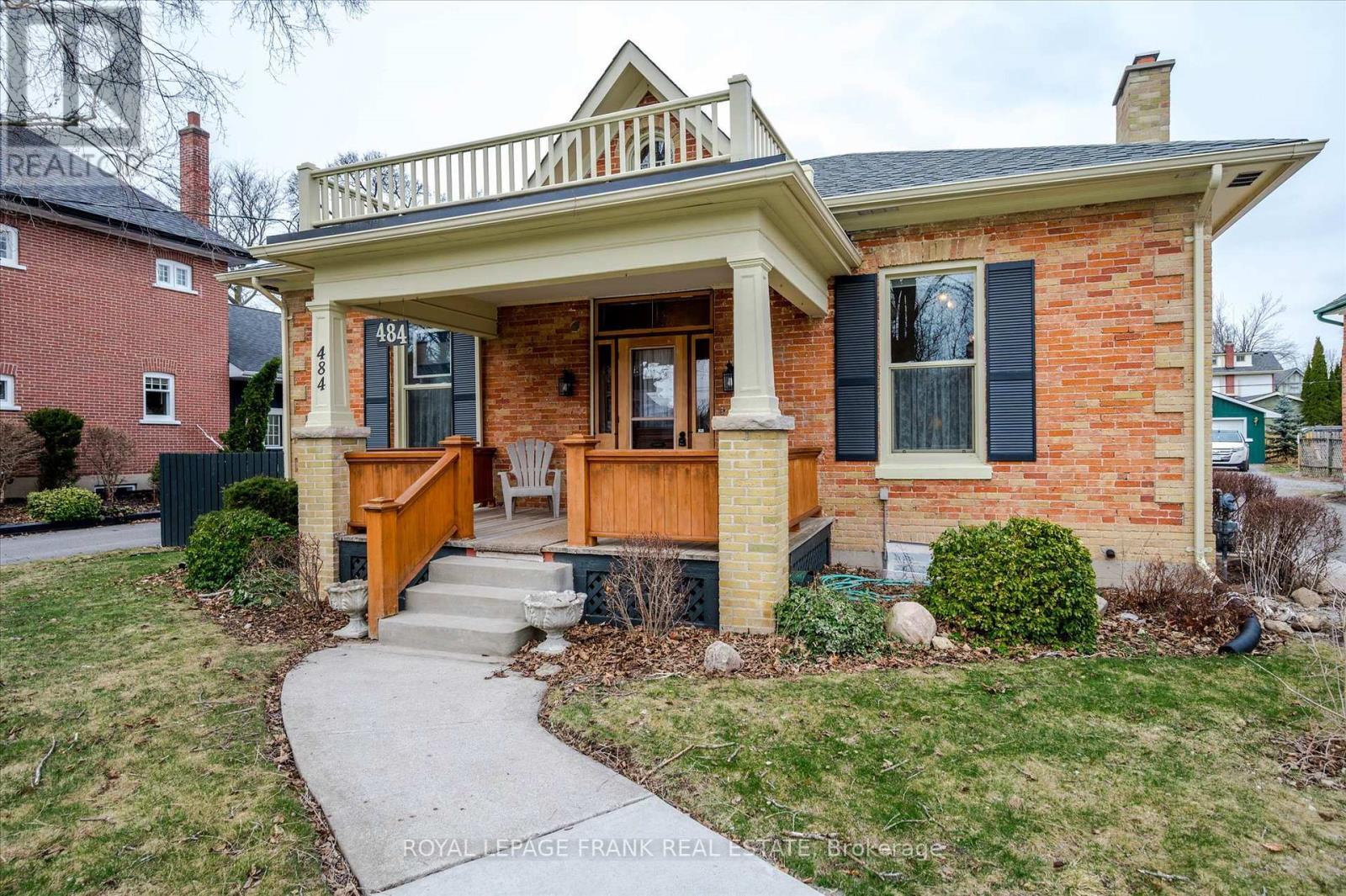
484 GILMOUR STREET
Peterborough Central (Old West End), Ontario
Listing # X12235608
$875,000
1+2 Beds
/ 3 Baths
$875,000
484 GILMOUR STREET Peterborough Central (Old West End), Ontario
Listing # X12235608
1+2 Beds
/ 3 Baths
2500 - 3000 FEETSQ
A Beautiful Piece of History in Peterborough's Old West neighbourhood. This stunning example of a renovated Regency Cottage built in the 1860's features meticulously maintained original rooms, as well as a family room/office/bath addition, and a 3-season screen/sunroom/mudroom addition. 1+2 bedrooms, a beautifully renovated kitchen, elegant living and dining rooms, large windows, fireplace and 11' ceilings. The family room and office overlook the back yard with decking and beautiful mature gardens. Primary bedroom and dressing room, Two bedrooms, a 2pc bath, a 4pc bath and laundry room complete the main floor. The upper level is finished with 2 bedrooms with huge walk-in closets/change room/storage areas as well as a full bath. The carriage house at rear has been converted to garage/workshop. A wonderful mature tree lined street in a walk-everywhere location! (id:27)
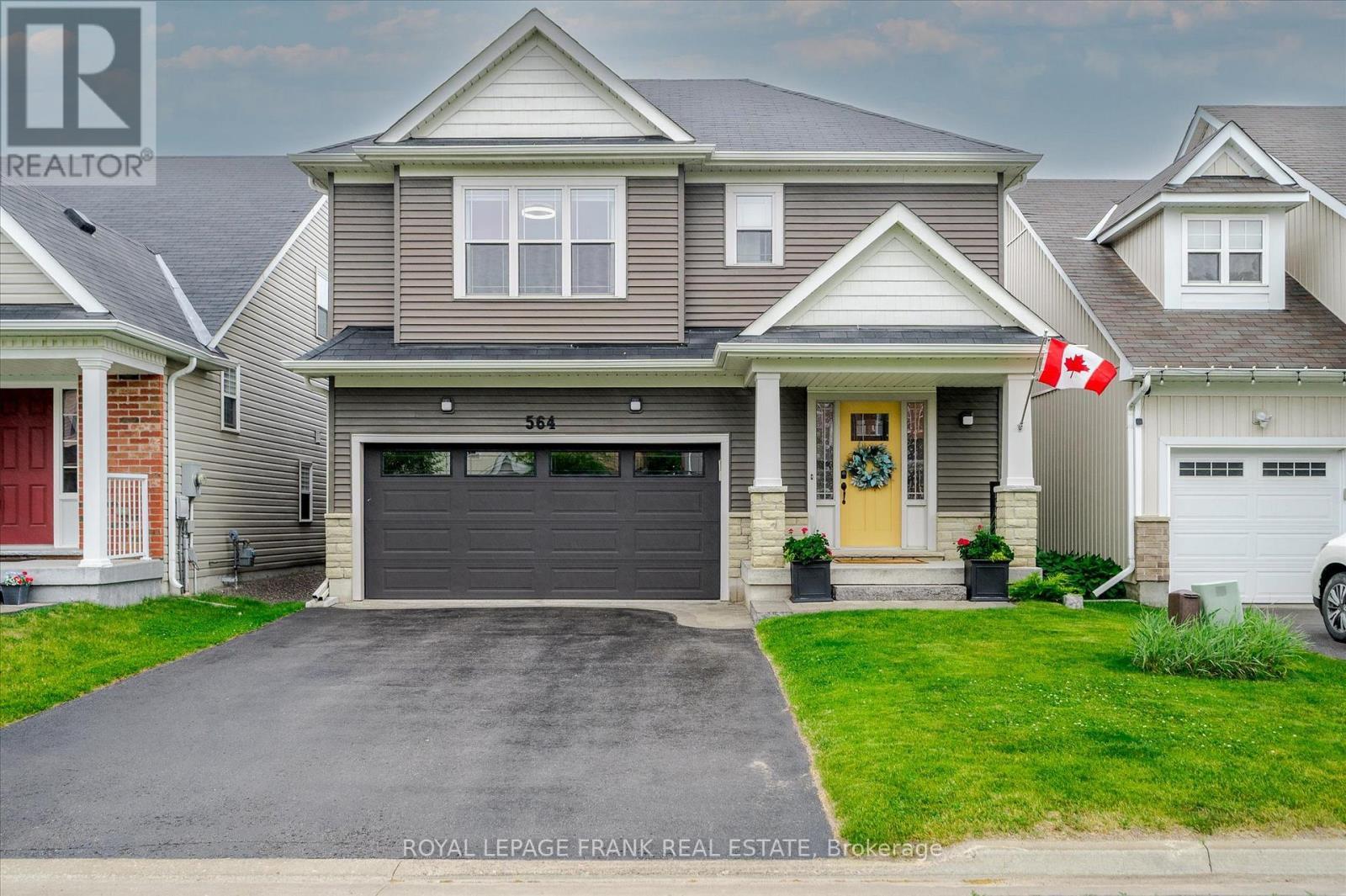
564 GRANGE WAY
Peterborough North (North), Ontario
Listing # X12235288
$859,900
3+1 Beds
/ 4 Baths
$859,900
564 GRANGE WAY Peterborough North (North), Ontario
Listing # X12235288
3+1 Beds
/ 4 Baths
1500 - 2000 FEETSQ
Step into perfection! This impeccable family home, radiating pride of ownership, is nestled in a highly, sought-after, newer subdivision. You'll love the unbeatable convenience with schools, shopping, and restaurants just moments away. Discover a residence in pristine, move-in condition, boasting a tastefully finished rec room perfect for entertaining or relaxation. The heart of the home, a stunning, custom designed kitchen (2024) with island, showcasing high-end stainless steel appliances that will inspire your inner chef. Unwind in the living room under vaulted ceilings by the glow of a cozy gas fireplace. Dine in style with a seamless walkout from the dining room to a large, private deck, overlooking your meticulously fenced and beautifully landscaped oasis. For ultimate ease, upper-floor laundry makes daily chores a breeze. This isn't just a house; it's the home you've been dreaming of! (id:27)
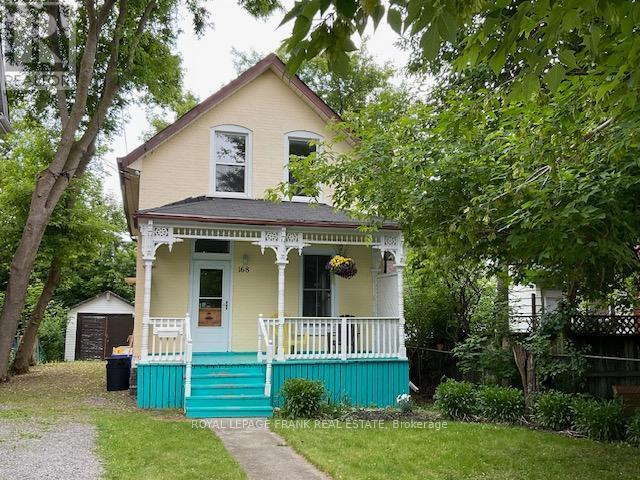
168 RUBIDGE STREET
Peterborough Central (South), Ontario
Listing # X12235246
$379,000
3 Beds
/ 1 Baths
$379,000
168 RUBIDGE STREET Peterborough Central (South), Ontario
Listing # X12235246
3 Beds
/ 1 Baths
1100 - 1500 FEETSQ
This adorable and affordable home has lots of charm and character from the detailed gingerbread trim to original woodwork, to lovely pine floors. 3 bedrooms, 1 bath, spacious living room and formal dining room, eat-in kitchen with walkout to private backyard and garage / shed. Upstairs 3 bedrooms and a four piece bath. Needs a little updating but a good solid house with a high and dry unfinished basement. (id:27)
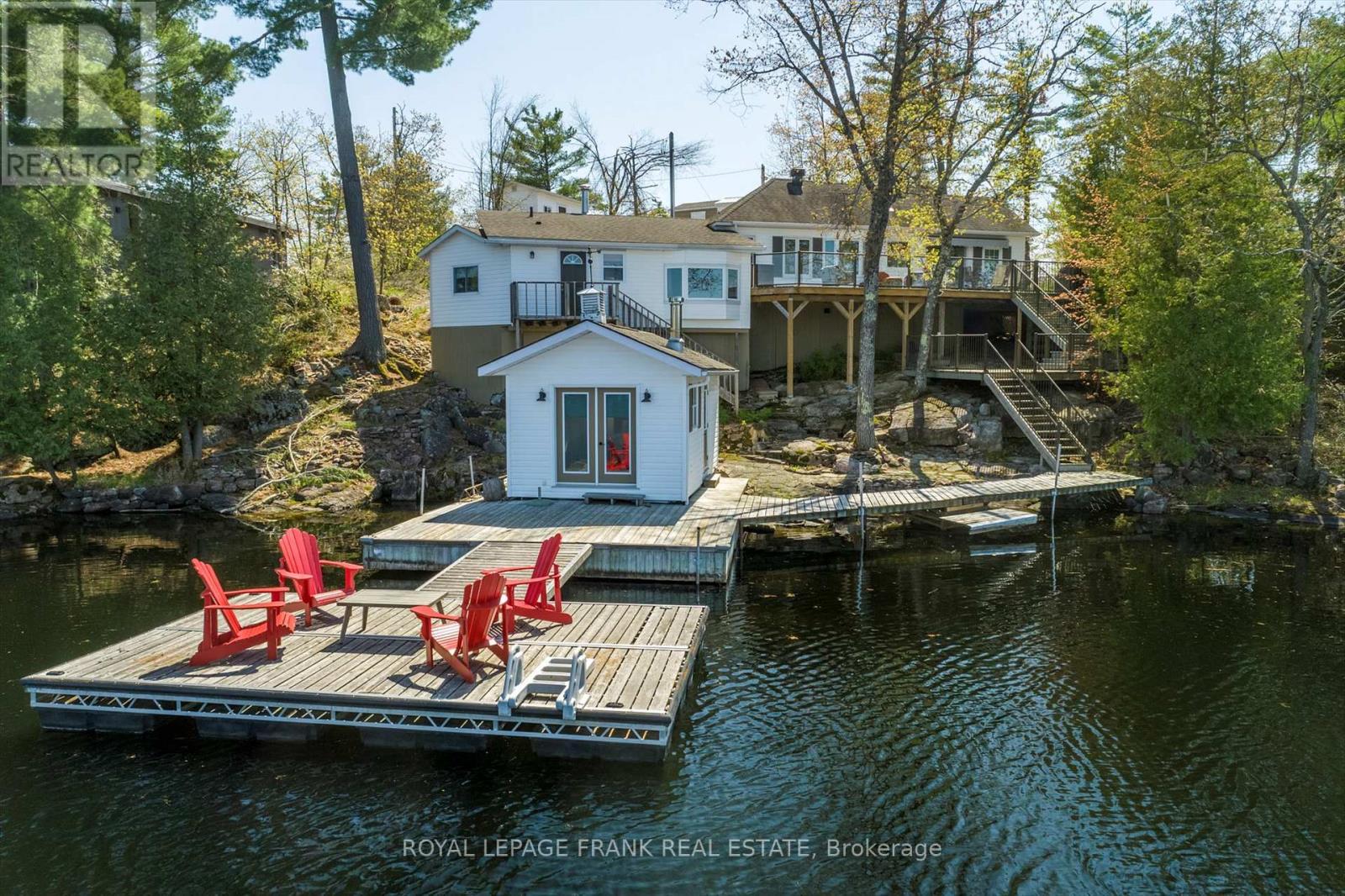
4881 HIGHWAY 28
Trent Lakes, Ontario
Listing # X12235197
$849,900
2+2 Beds
/ 2 Baths
$849,900
4881 HIGHWAY 28 Trent Lakes, Ontario
Listing # X12235197
2+2 Beds
/ 2 Baths
1100 - 1500 FEETSQ
Imagine owning your slice of paradise on prestigious Stoney Lake! This isn't just a cottage it's your gateway to unforgettable lake life and it's available now at an exceptional price thanks to the land lease with Trent-Severn Waterway. Picture this effortless arrival just minutes from Lakefield with super easy access right off Hwy 28. Pure relaxation is waiting with this low maintenance property. The stylish bungalow offers gorgeous views of the lake from the living space adjacent to a beautiful kitchen with island for casual meals and full dining area. Stock up for the season in the convenient pantry room. Primary bedroom fits a king bed, main bathroom with soaker tub, dual sink vanity and separate shower, second bedroom and two piece bath with laundry. But that's not all! Guests will be clamoring for the waterfront bunkie, right on the dock and the fun upper bunkie with room for two queen beds. Detached garage and garden shed for all the toys. Step onto your pristine waterfront and envision lazy afternoons on the dock with the sparkling waters of Stoney Lake just waiting for your next adventure. (id:7525)
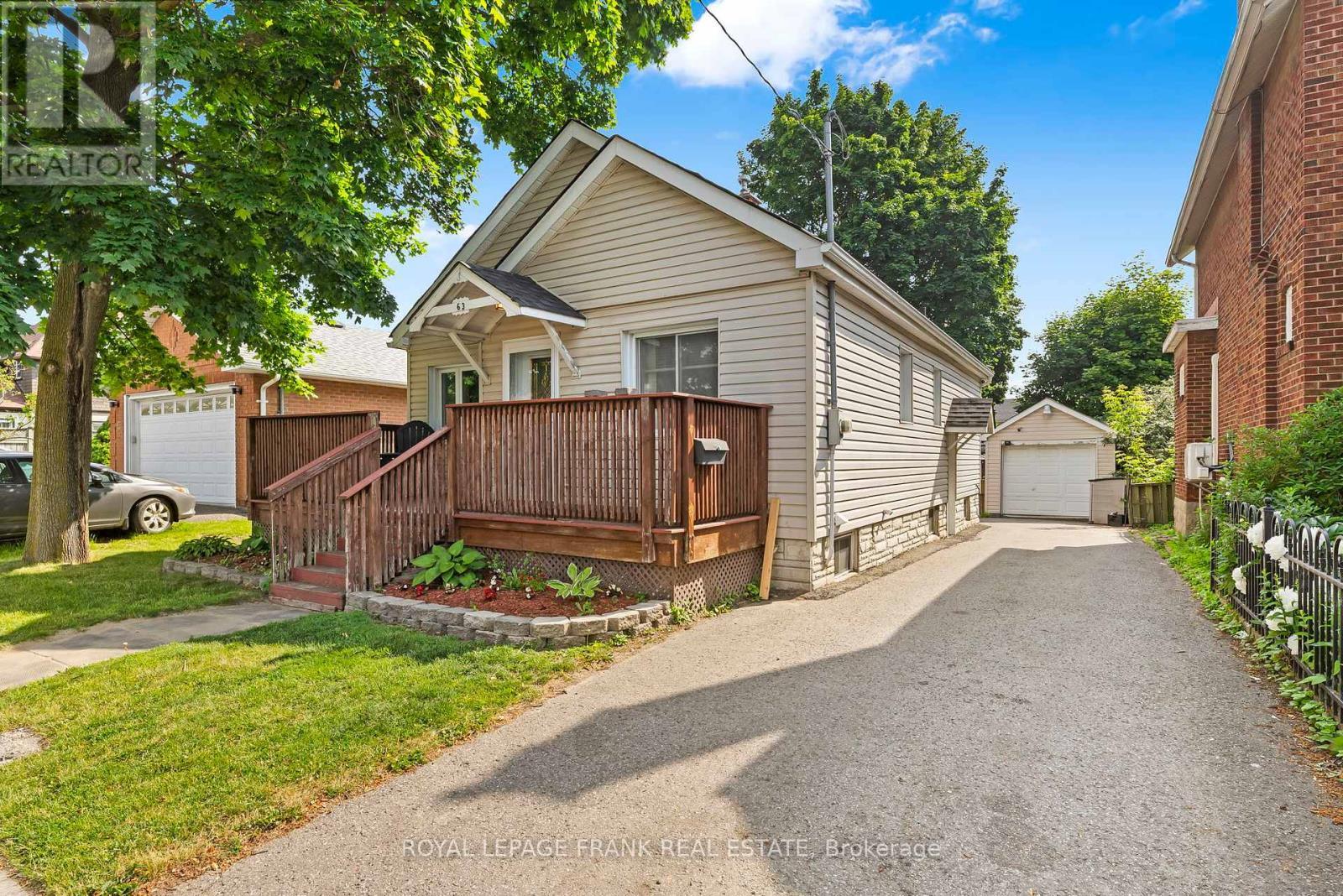
63 PARK ROAD N
Oshawa (McLaughlin), Ontario
Listing # E12235258
$589,900
3+1 Beds
/ 2 Baths
$589,900
63 PARK ROAD N Oshawa (McLaughlin), Ontario
Listing # E12235258
3+1 Beds
/ 2 Baths
700 - 1100 FEETSQ
Welcome to 63 Park Rd. N. in Oshawa a charming post-war bungalow from the 1950s that blends nostalgic character with everyday comfort. This warm and inviting 3-bedroom, 2-bathroom home offers cozy, functional living across two finished levels. Step up to the quaint front porch, ideal for enjoying a quiet morning coffee or relaxing after a long day. Inside, you'll find an eat-in kitchen filled with natural light perfect for casual meals and conversation. The main level features three well-sized bedrooms and a full washroom, while the fully finished basement provides additional living space, including a bonus bedroom and second full bathroom great for extended family or guests. A long single-lane driveway easily accommodates three cars, and the fully detached garage offers additional storage or workshop potential. The spacious backyard is a true highlight, offering mature trees that create a private, peaceful outdoor retreat. Located just minutes from the Oshawa Centre, Lakeridge Health, schools, parks, transit, and all amenities, this home delivers convenience in a charming package. Whether youre a first-time buyer, investor, or downsizer, this one checks all the boxes. Offers welcome anytime please allow 24 hours irrevocable. Dont miss your chance to own this lovingly maintained classic in the heart of Oshawa! (id:7525)
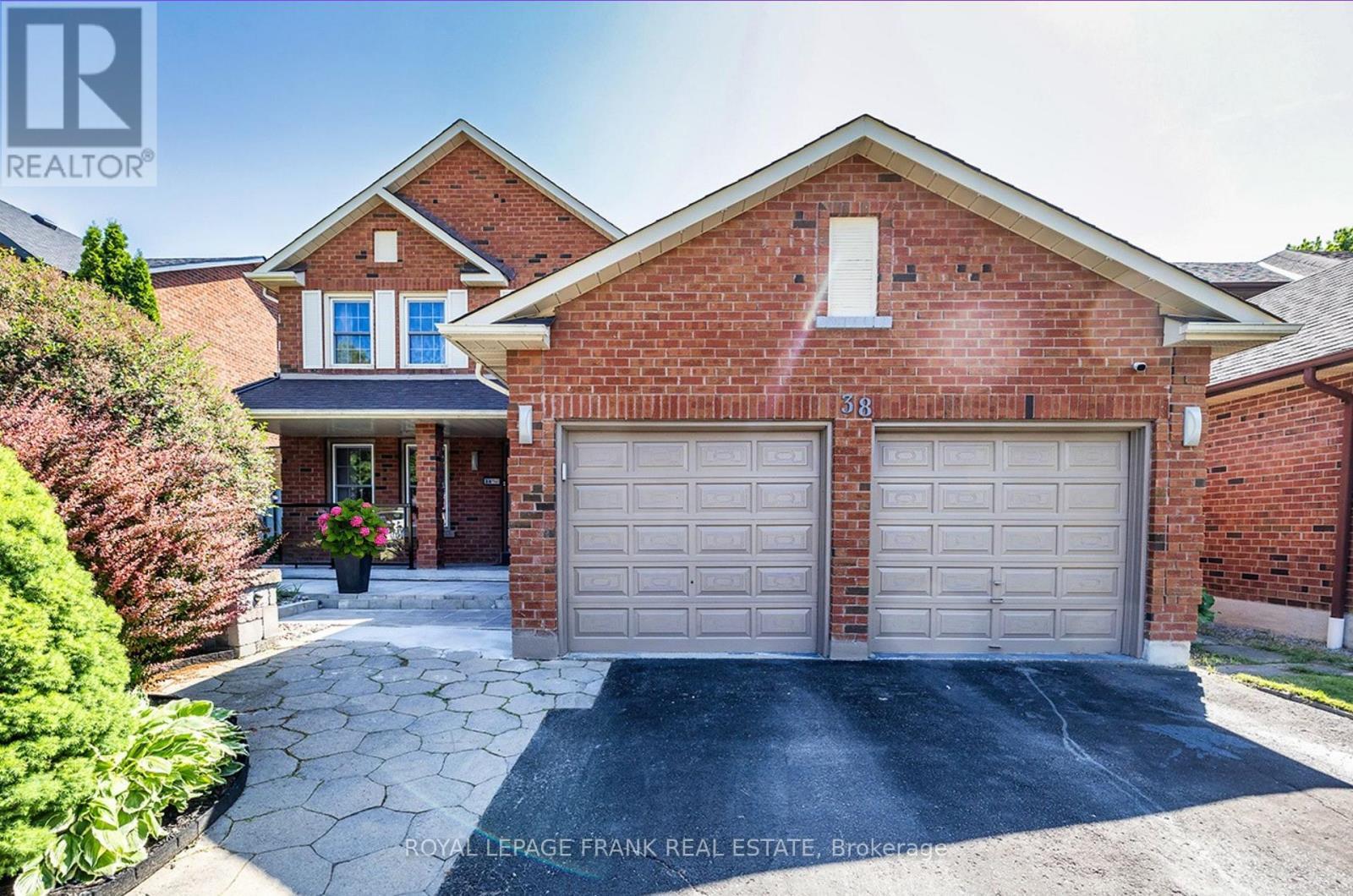
38 GLEN HILL DRIVE
Whitby (Blue Grass Meadows), Ontario
Listing # E12234676
$1,189,900
4+1 Beds
/ 3 Baths
$1,189,900
38 GLEN HILL DRIVE Whitby (Blue Grass Meadows), Ontario
Listing # E12234676
4+1 Beds
/ 3 Baths
2000 - 2500 FEETSQ
Nestled in a sought-after, family-friendly neighbourhood of Whitby, this beautiful detached home offers four spacious bedrooms and three well-appointed bathrooms. Inside, the upgraded main level welcomes you with a generous living room open to a cozy family room featuring a gas fireplace, hardwood and a walkout to the lovely backyard. Enjoy family dinners in the formal dining room or the eat-in kitchen boasting quartz countertopsa skylight and walkout to composite deck. The modern and convenient main-level laundry with quartz countertops is accessible via a side entrance and the attached garage offering further ease and functionality. Upstairs, the expansive primary suite impresses with a walk-in closet, built-in makeup bar, and a private spa-like three-piece ensuite. Three additional generous-sized bedrooms round out the second floor. The lower level features a 5th bedroom, den with hardwood as well as a rec room/gym. A 3 pc bathroom has been roughed -in and awaits your personal touch. This private professionally landscaped backyard is a showstopper! Enjoy the new 4 season swim spa, outdoor shower, gazebo and lovely garden shed. Ideally situated close to schools, parks, shopping, and transit routes, this home is thoughtfully designed for both family living and entertaining. Furnace (2025), Refrigerator (2025), Hot water tank (2025), Electronic garage door opener (2025), Swim Spa (2024), Hardwood (2022) Pre-listing home inspection available! Please join us for an open house on Sunday June 22nd from 2-4! (id:27)
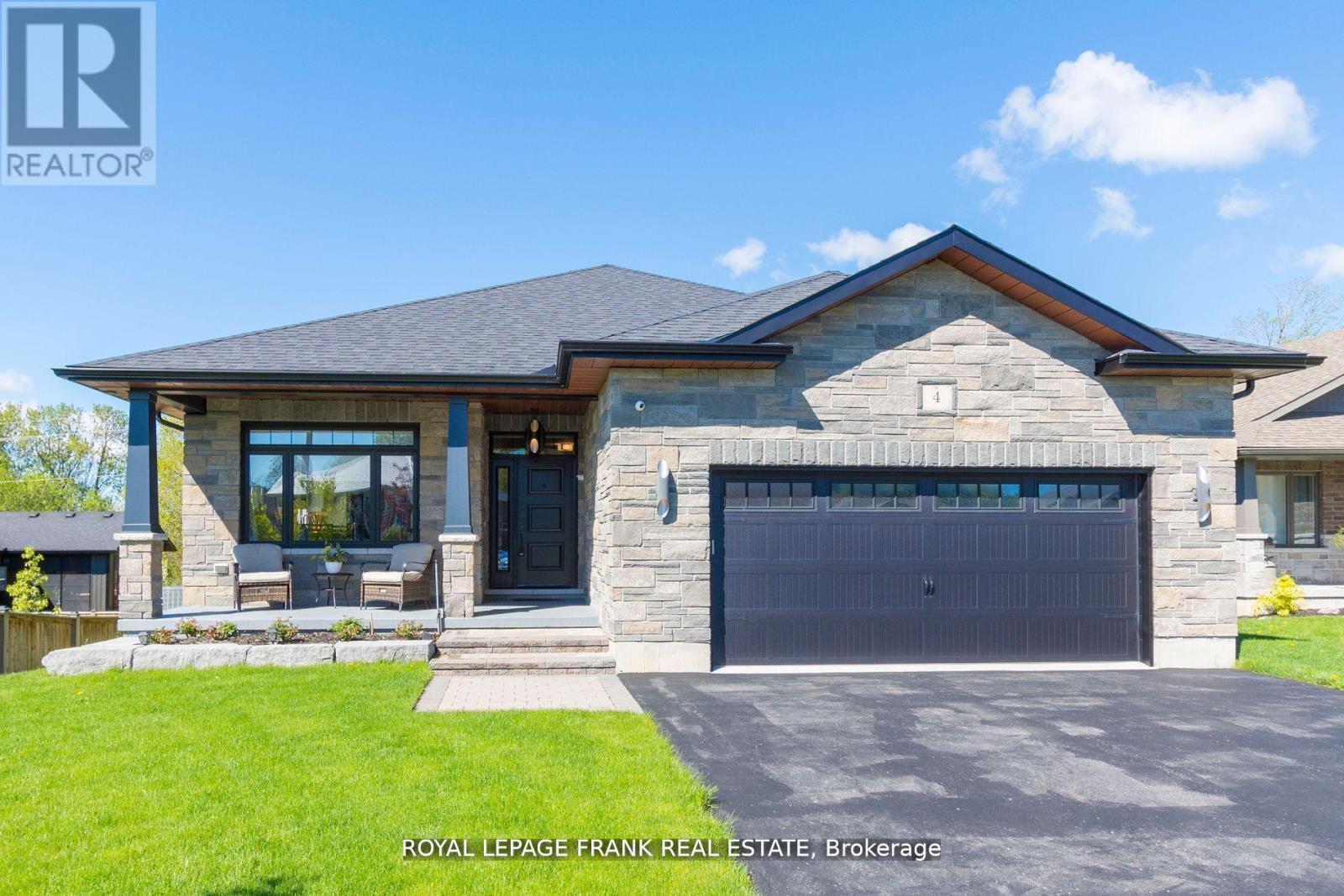
4 SPARTAN COURT
Quinte West (Murray Ward), Ontario
Listing # X12233536
$875,000
2+1 Beds
/ 3 Baths
$875,000
4 SPARTAN COURT Quinte West (Murray Ward), Ontario
Listing # X12233536
2+1 Beds
/ 3 Baths
1500 - 2000 FEETSQ
Welcome To 4 Spartan Court Located In The Orchard Lane Estate Neighbourhood Of Quinte West. This Stunning Bungalow Offers The Perfect Blend Of Modern Living Along With The Peaceful Surroundings Of A Rural Retreat. Step Into The Heart Of The Home - The Gourmet Kitchen. Perfect For Entertaining, This Kitchen Contains A Large Island, Top-of-the-line Appliances And Lots Of Storage. The Main Floor Also Includes A Walk-out To The Deck From The Large Family Room, 2 Spacious Bedrooms And 2 Bathrooms. The Lower Level Contains A Large Fully Finished Basement With An Extra Bedroom, additional room that can be used for another bedroom or office and a Walkout To The Backyard. Conveniently Located Close To Hwy 401, Shops, Healthcare Facilities, Restaurants And Downtown Trenton. Enjoy extra privacy in the backyard with no neighbours behind the home. Built in sprinkler system in the lawn surrounding the home for added convenience. (id:27)
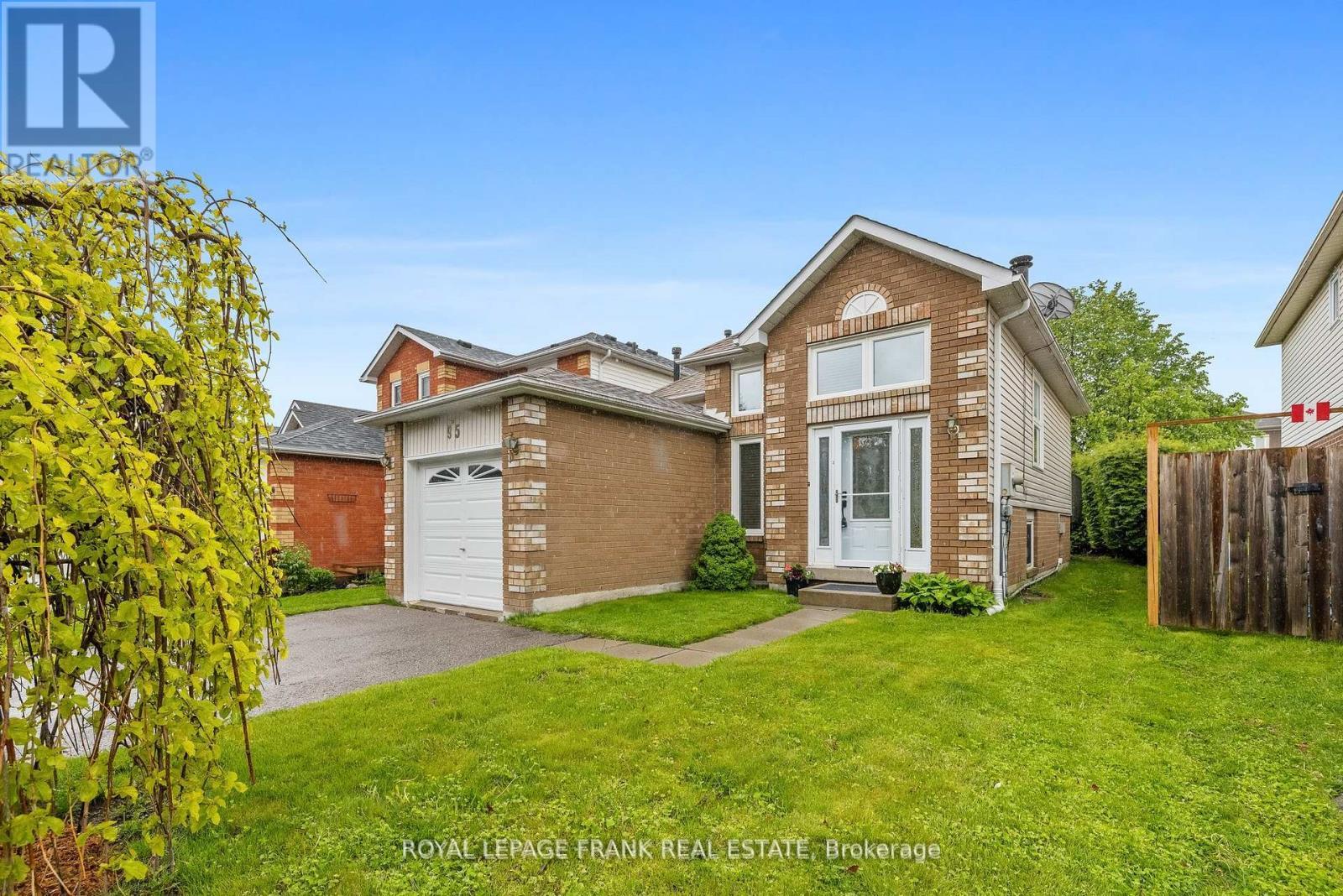
95 CHAMPINE SQUARE
Clarington (Bowmanville), Ontario
Listing # E12232351
$699,900
3 Beds
/ 2 Baths
$699,900
95 CHAMPINE SQUARE Clarington (Bowmanville), Ontario
Listing # E12232351
3 Beds
/ 2 Baths
700 - 1100 FEETSQ
Charming 1 + 2 Bedroom Raised Bungalow in a Family-Friendly Neighbourhood! Tucked Away on a Quiet Court in Sought-After North Bowmanville, this Bright and Cheerful Home Offers a Unique and Pleasing Layout. A Few Steps Up from the Warm, Welcoming Front Entry is the Main Floor, Boasting a Bright Living Room, a Spacious Eat-In Kitchen and a Full 4 Piece Bath. The Main Floor Primary Bedroom Features a Walkout to a Private Deck Overlooking a Large, Fully Fenced Backyard - Just the Spot for Entertaining or Simply Enjoying Peaceful Outdoor Space. The Above-Grade Lower Level is Bright and Functional, Complete with Two Additional Bedrooms, Another Full 4-piece Bath and a Cozy Family Room with a Wood Burning Fireplace - Perfect for Relaxing Evenings or Extra Living Space. Located in a Quiet, Established Neighbourhood, this Home also Includes an Attached Single-Car Garage and is Just Minutes from Parks, Schools, and all the Amenities Bowmanville has to Offer. A Fantastic Opportunity to Enjoy Comfort, Space, and Community All In One! Don't miss out! (id:27)
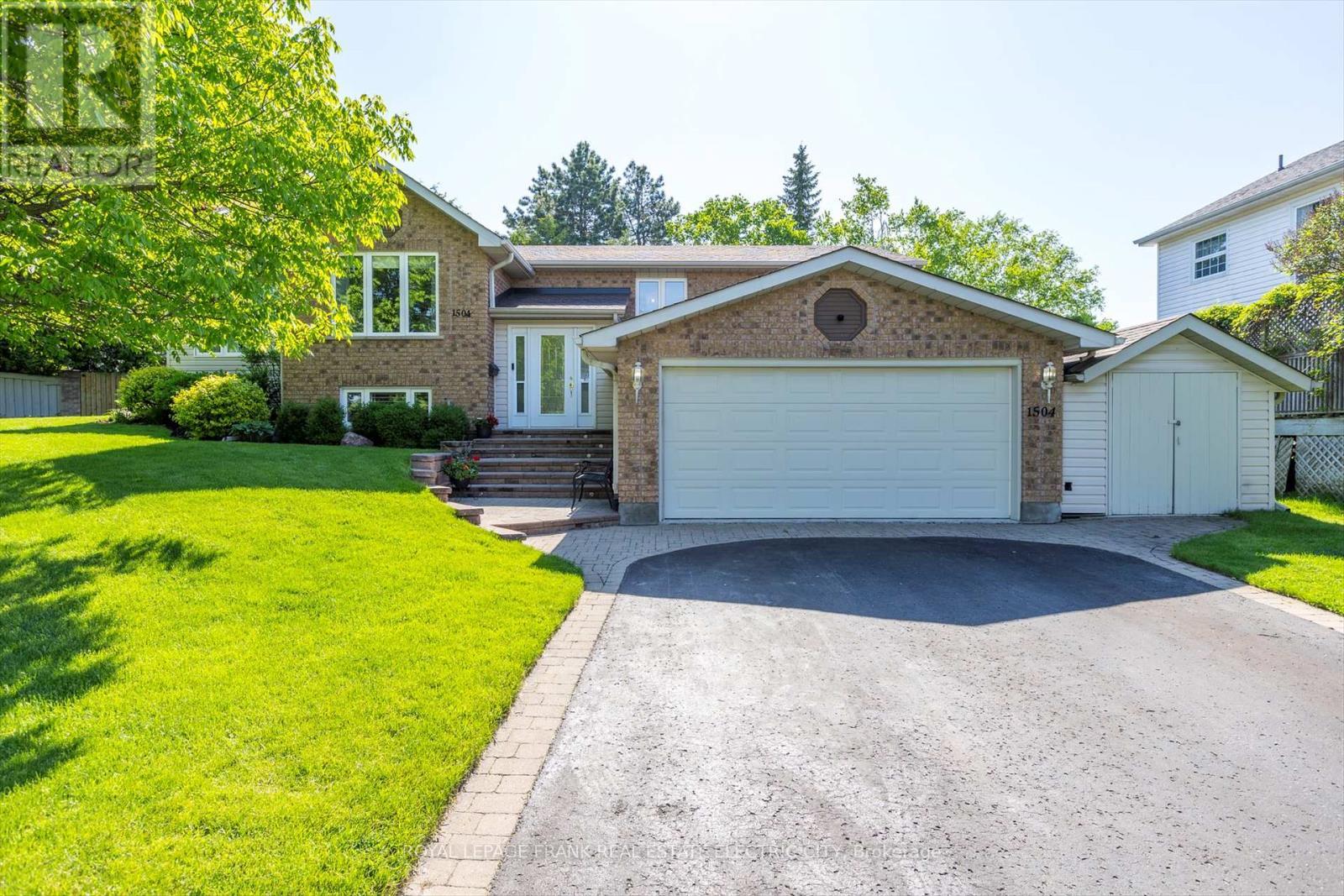
1504 HETHERINGTON DRIVE
Peterborough North (University Heights), Ontario
Listing # X12231723
$850,000
3+1 Beds
/ 3 Baths
$850,000
1504 HETHERINGTON DRIVE Peterborough North (University Heights), Ontario
Listing # X12231723
3+1 Beds
/ 3 Baths
1100 - 1500 FEETSQ
This well-appointed raised bungalow is nestled in the prestigious University Heights neighbourhood, offering a rare combination of privacy, space, and refined upgrades throughout. With a thoughtfully designed layout and impressive additions, this home delivers both comfort and style in equal measure. Step inside to an expansive open-concept main floor, where natural light flows through generous windows and a stunning sunroom that seamlessly extends your living space. The highlight of the home is the spacious family room addition perfect for everyday living and entertaining alike. The updated kitchen is a chef's dream, featuring a central island, granite countertops, and an abundance of cabinetry for all your storage needs. Gleaming hardwood floors elevate the common areas, providing warmth and sophistication. Retreat to the beautifully renovated main bathroom, complete with a charming clawfoot tub and stylish vanity. Each of the three main floor bedrooms offers brand-new broadloom, custom window coverings, and thoughtful touches throughout. The primary suite includes a refreshed ensuite with a sleek new vanity and a glass walk-in shower. Downstairs, the lower level impresses with a large, versatile family room, an additional spacious bedroom, an updated full bathroom, and ample storage. The convenient laundry/utility room and direct access to the attached double car garage round out this well-designed home. Step outside into a backyard oasis that truly sets this property apart. Designed for both relaxation and entertaining, the low-maintenance landscaping features a tranquil pond and water feature, offering a peaceful ambiance and enhanced privacy. Multiple deck spaces, a gas BBQ hookup, a brand new pergola, and electronic awnings provide the perfect setting for gatherings in any season. Ideally located just minutes from Trent University, top-rated schools, the Peterborough Golf & Country Club. (id:27)
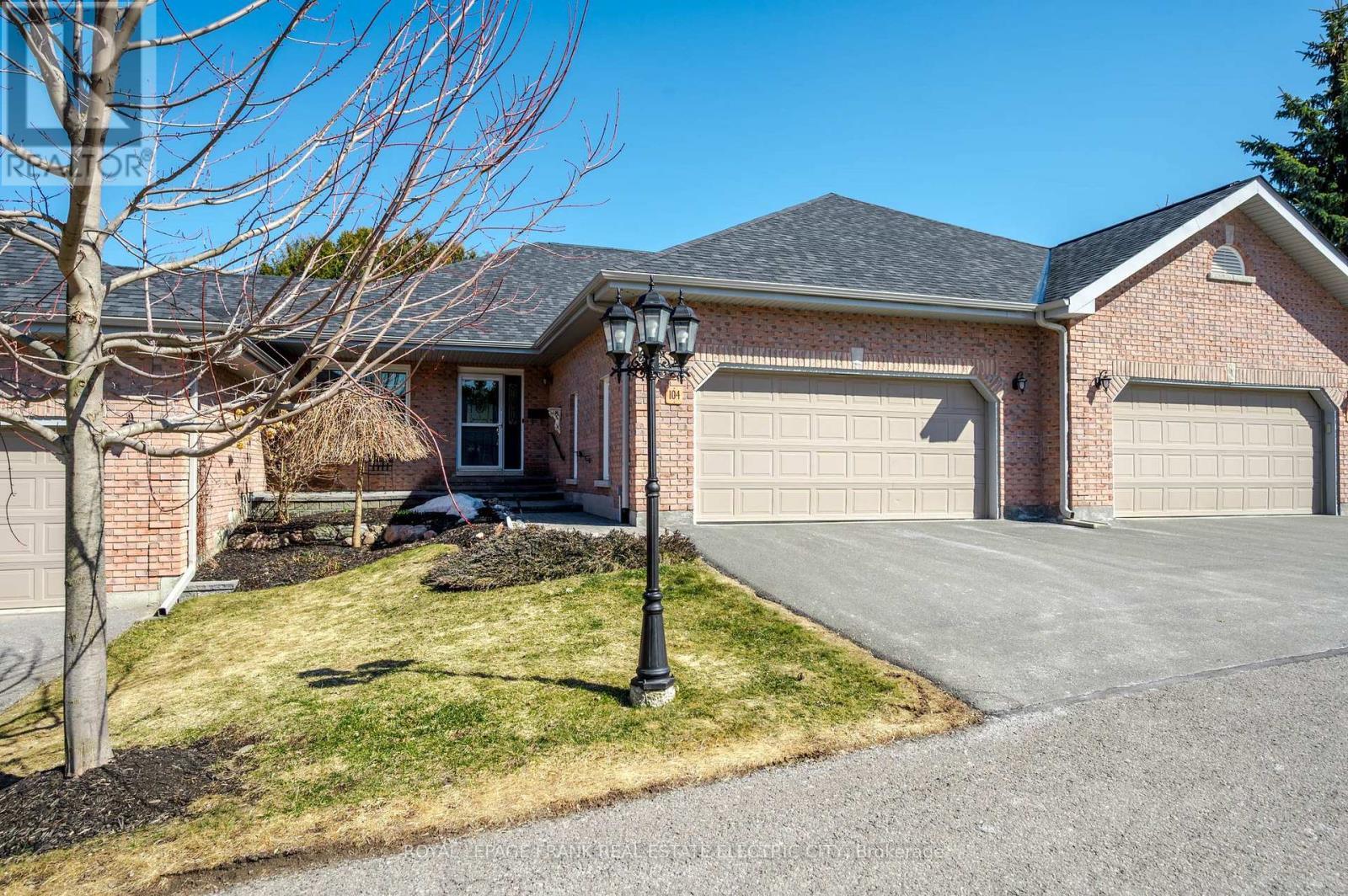
104 - 1742 RAVENWOOD DRIVE
Peterborough West (North), Ontario
Listing # X12232107
$699,900
1+1 Beds
/ 3 Baths
$699,900
104 - 1742 RAVENWOOD DRIVE Peterborough West (North), Ontario
Listing # X12232107
1+1 Beds
/ 3 Baths
1200 - 1399 FEETSQ
Nestled in the desirable west end, this well-appointed garden home condo offers an inviting blend of comfort and convenience. The open-concept layout is highlighted by soaring vaulted ceilings, a cozy gas fireplace, and a skylight that fills the space with natural light. Patio doors lead to a private deck, perfect for relaxing or entertaining. The spacious primary bedroom features a walk-in closet and a luxurious ensuite bathroom. A thoughtfully designed main floor includes an eat-in kitchen, main floor laundry, and a double-car garage for added convenience. Downstairs, the warmth of a second gas fireplace anchors the family room, which opens to a charming screened porch. A second bedroom and full bathroom provide ideal guest accommodations, while a dedicated storage room and workshop space offer practical versatility. Located just moments from Jackson Park, the Rotary Trail, shopping, and essential amenities, this home combines a peaceful setting with easy access to everything you need. (id:7525)
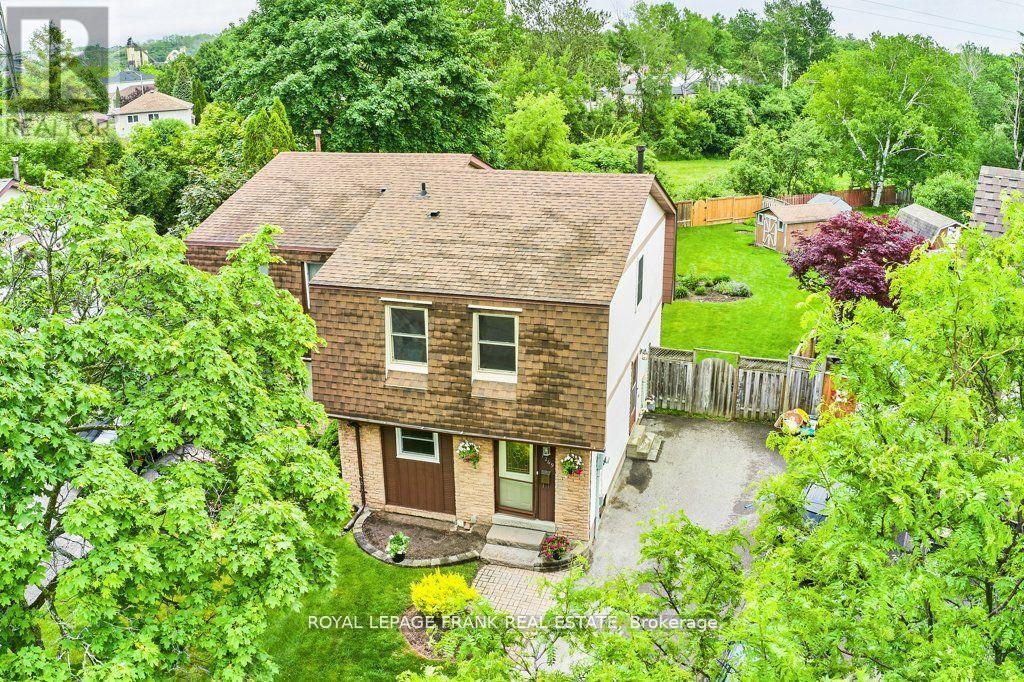
1269 LUDLOW COURT
Oshawa (Centennial), Ontario
Listing # E12231840
$625,000
3 Beds
/ 2 Baths
$625,000
1269 LUDLOW COURT Oshawa (Centennial), Ontario
Listing # E12231840
3 Beds
/ 2 Baths
1100 - 1500 FEETSQ
Welcome Home To 1269 Ludlow Court! Offers Are Welcome Anytime For This Beautiful Gem Located In A Highly Desirable, Family Friendly North Oshawa Neighbourhood. Situated On An Extensive 148 ft Deep Lot Backing Onto Green Space, this Homes Stunning, Fully Enclosed Backyard is a Privacy Haven- Perfect As A Peaceful And Relaxing Retreat or As a Place to Entertain! Inside You Will Find A Generously Sized And Sun Filled Kitchen, Which Leads Into The Spacious Living And Dining Area with Walk-Out To The Picturesque Backyard. Upstairs Are 3 Sizeable Bedrooms, With Large Windows And Closets, And A 4 Pc Bathroom With Recently Upgraded Backsplash. The Finished Basement Features An Additional 3Pc Bath And Boasts Plenty Of Storage Space. Complete with A Separate Side Entrance for Your Convenience And Recently Painted, This Home Is Full of Potential And Requires Just A Little TLC. Located Within A Short Distance to Parks, Trails, Shopping, And Many Other Amenities, Plus Quick Access to All Major Highways-1269 Ludlow Is Close to Everything You Need And More! You Will Be Winning The Lottery With This One-Come And See It Today! (id:7525)
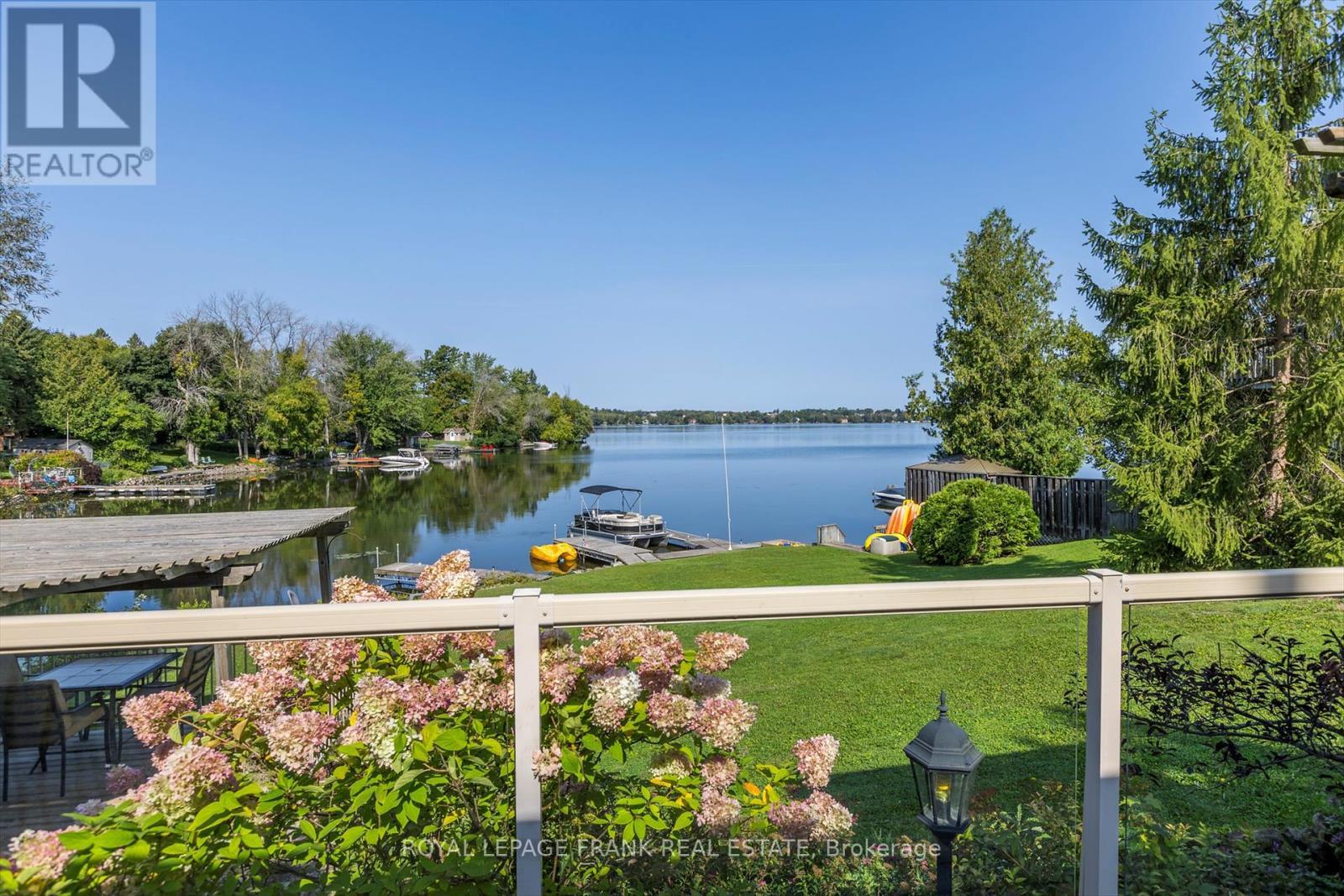
490 MCCONNELL DRIVE
Selwyn, Ontario
Listing # X12231641
$999,999
3 Beds
/ 2 Baths
$999,999
490 MCCONNELL DRIVE Selwyn, Ontario
Listing # X12231641
3 Beds
/ 2 Baths
1500 - 2000 FEETSQ
490 McConnell Drive, Selwyn Waterfront Living at Its Finest! Welcome to lake life on beautiful Chemong Lake! This charming 3-bedroom, 2-bathroom home offers 108 feet of waterfront, perfect for boating, fishing, and enjoying breathtaking views. Located just 14 minutes from Peterborough, you'll love the peaceful lakeside setting combined with the convenience of high-speed internet and natural gas. The home features a walkout basement for easy access to the waterfront, plus a newer septic system (5 years old) and a septic pump (1 year old) for added peace of mind. Relax and take in the views from the deck overlooking the water, or unwind in the screened-in gazebo, ideal for lakeside entertaining. Whether you're searching for a year-round home or a weekend retreat, this property offers the perfect blend of comfort, charm, and waterfront living. Don't miss your chance to own your own slice of paradise! (id:27)
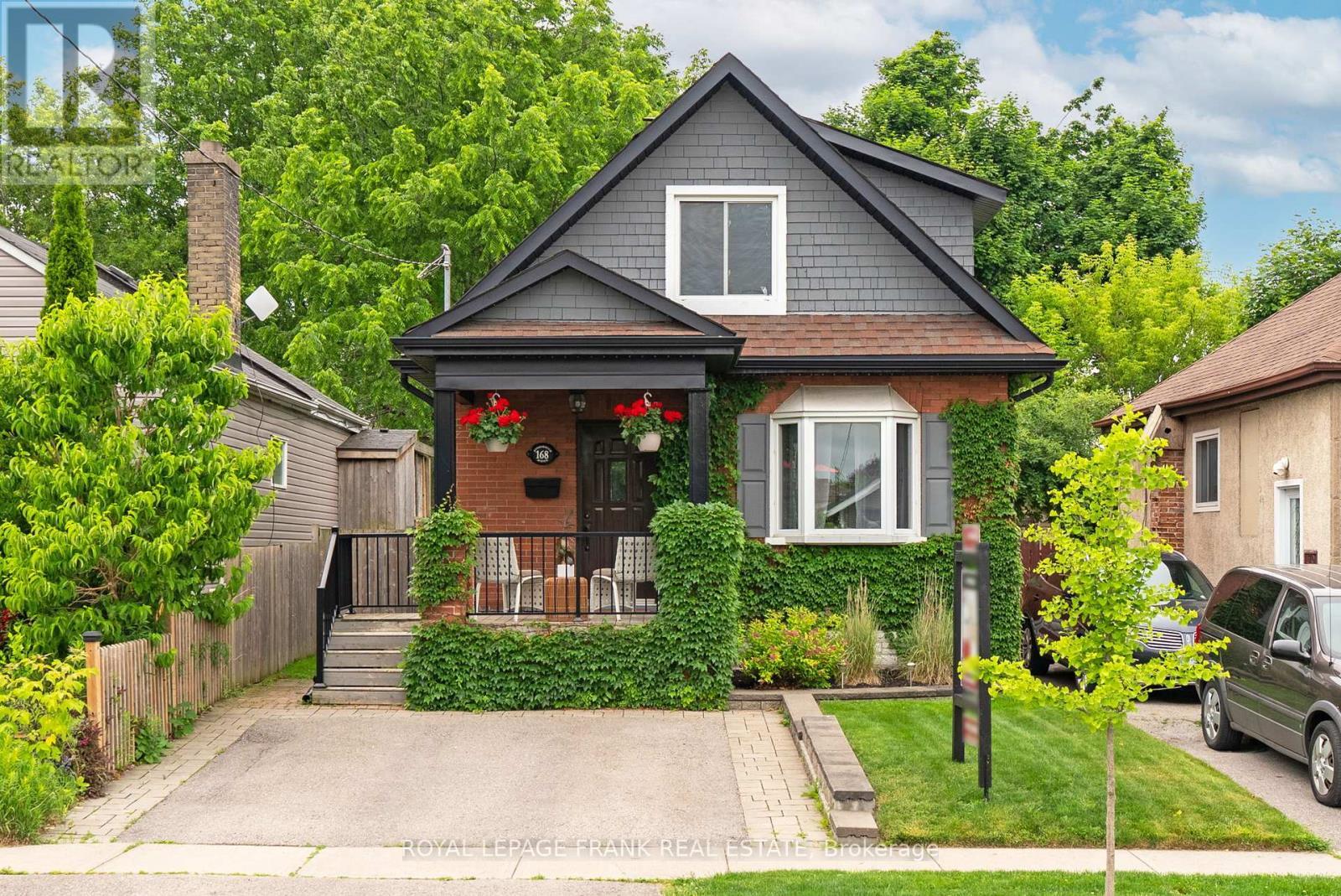
168 ROXBOROUGH AVENUE
Oshawa (O'Neill), Ontario
Listing # E12231670
$699,900
2 Beds
/ 2 Baths
$699,900
168 ROXBOROUGH AVENUE Oshawa (O'Neill), Ontario
Listing # E12231670
2 Beds
/ 2 Baths
700 - 1100 FEETSQ
Welcome to 168 Roxborough Avenue, a charming and updated century home nestled on a mature tree lined street in the desirable O'Neil neighbourhood in Oshawa. This detached brick home is ideal for first-time buyers, downsizers, or investors alike. Step inside to find a bright and inviting living space with large windows that fill the home with natural light. The functional layout includes a cozy living room, an updated kitchen with upgraded cabinetry, and a formal dining room with custom built-in cabinetry. The original high baseboards, doors and wood flooring remain, along with the many upgrades, offering the ideal blend of traditional style and modern comforts. Upstairs, you'll find two spacious bedrooms with soaring vaulted ceilings, and a full 4pc bathroom. The basement provides an additional 3pc bathroom, with the opportunity to finish it to your liking or use for ample storage. Outside, enjoy a private, fully fenced backyard with mature trees and and a large deck - ideal for entertaining or enjoying peaceful summer evenings. Located just minutes from desirable schools, parks, shopping, Costco, transit, and Highway 401. (id:27)
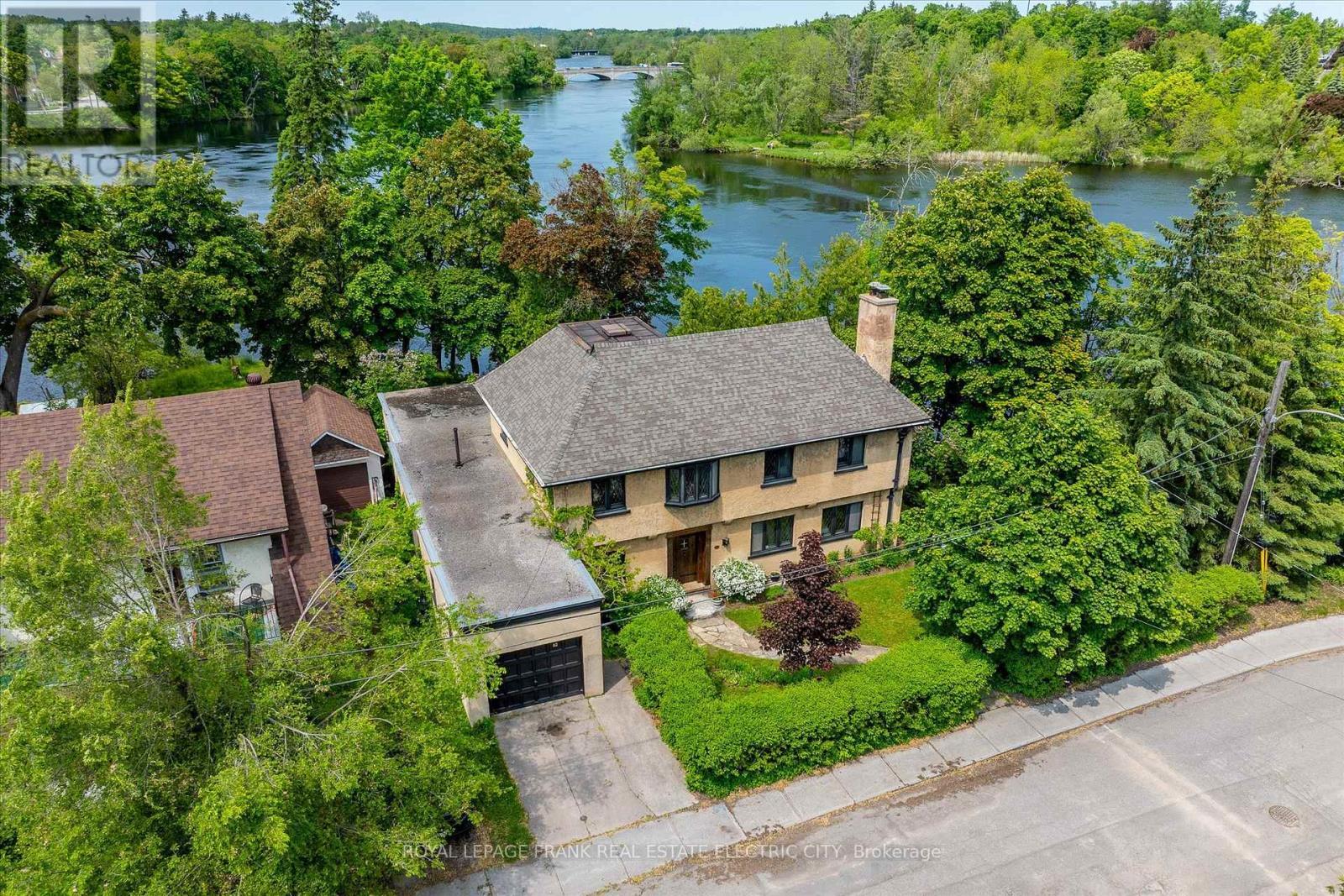
82 DUBLIN STREET
Peterborough Central (North), Ontario
Listing # X12230117
$1,299,000
5 Beds
/ 2 Baths
$1,299,000
82 DUBLIN STREET Peterborough Central (North), Ontario
Listing # X12230117
5 Beds
/ 2 Baths
2500 - 3000 FEETSQ
Nestled in a serene portion of the picturesque Otonabee River, this enchanting Arts & Crafts home offers timeless character and a storybook setting. Boasting almost 200 feet of clean, deep frontage on the banks of the river, with north eastern views and across the river from parkland, there is truly not much like it in the city. Just steps from downtown, parks, transit, and scenic trails, this home blends old-world charm with modern convenience. Inside, the home has been lovingly preserved and showcases the craftsmanship of the period. Designed by architect, Walter Blackwell, and built in 1926 the home features principal rooms that highlight the views from every window, original hardwood floors, and a commanding stone living room fireplace. Throughout the home you'll find original details that have endured a century, ceiling beams made of oak, leaded windows, hand forged iron door hinges and hardware, and flawless millwork. Sympathetic modern updates have been made to blend seamlessly with the aesthetic of the home. A main floor addition done in 1946 provides a main floor bedroom or additional living space that overlooks the river. The addition also provides a full bathroom, walk-in closet, pantry and access to the garage. With over 2500 square feet above grade there is plenty of space for a family to live comfortably here with room to expand.The second floor has four nice-sized rooms with plentiful closet space and a full bathroom. The unspoiled attic space offers endless possibilities as does the high, full basement. Enjoy all that this property offers outdoors as well whether it's swimming, canoeing on the river, taking in sunrises from the second floor balcony or relaxing in the privacy the river bend and the surrounding mature trees create in the backyard. This property evokes the charm of an English Cotswold cottage offering a peaceful retreat in the heart of the city. A rare opportunity to own a truly special home in one of the area's most charming locations. (id:27)
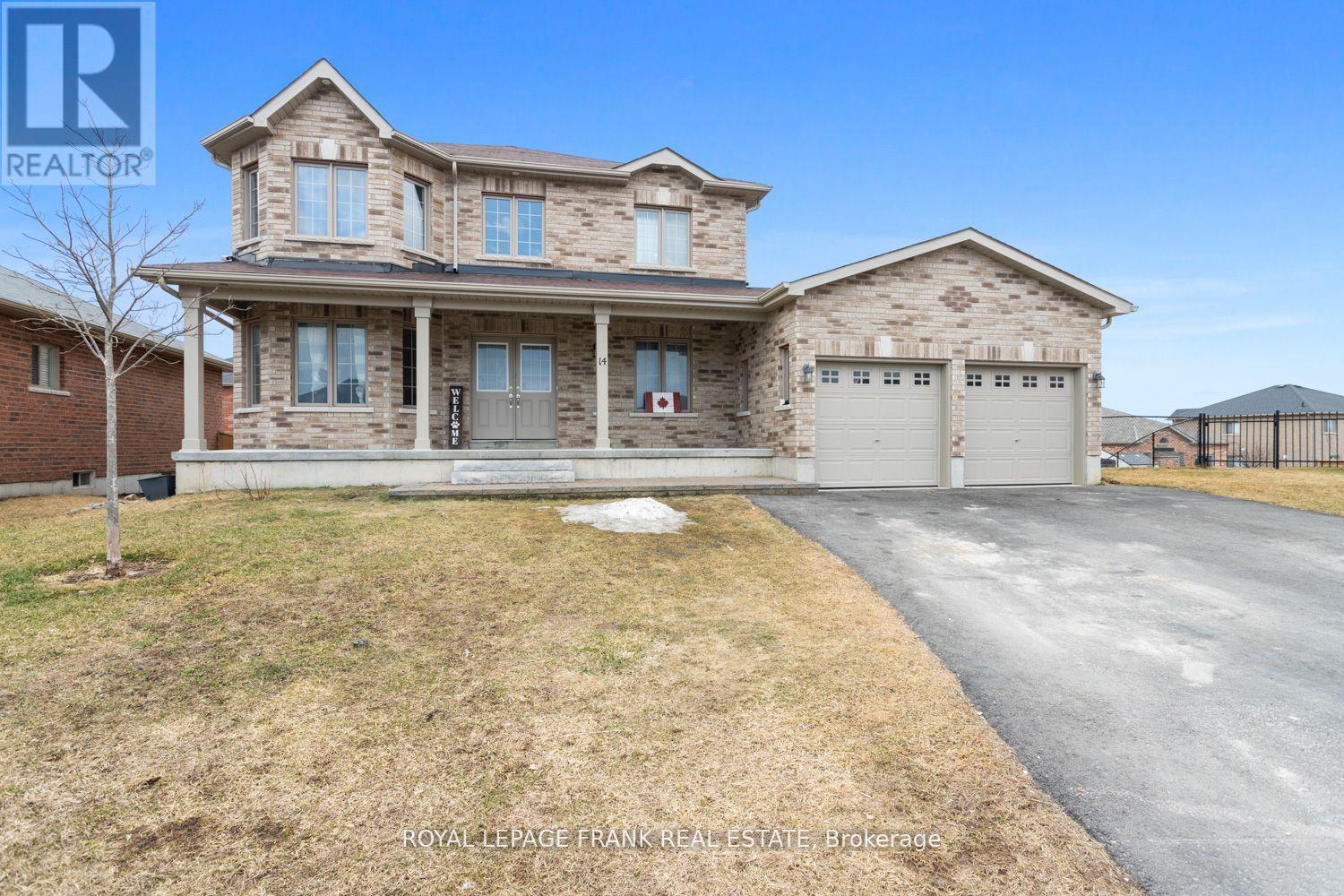
14 MANCHESTER COURT
Trent Hills (Hastings), Ontario
Listing # X12229410
$699,900
4 Beds
/ 4 Baths
$699,900
14 MANCHESTER COURT Trent Hills (Hastings), Ontario
Listing # X12229410
4 Beds
/ 4 Baths
2000 - 2500 FEETSQ
Beautiful all Brick family sized home on massive pie shaped lot. 4 spacious bedrooms. 4 washrooms plus a main floor office! Finished basement boasts a wet bar and walks out to the private hot tub and expansive yard. Open concept, eat in kitchen flows seamlessly to the oversized deck, perfect for entertaining! Enjoy the charm of a covered porch in the private court location. Large formal dining room is an elegant space for holiday dinners, spacious principal bedroom retreat features full ensuite bath and walk-in closet. Steps to charming downtown Hastings, easy access to snowmobile/ATV trails and scenic Trent river leading into Rice Lake (id:27)
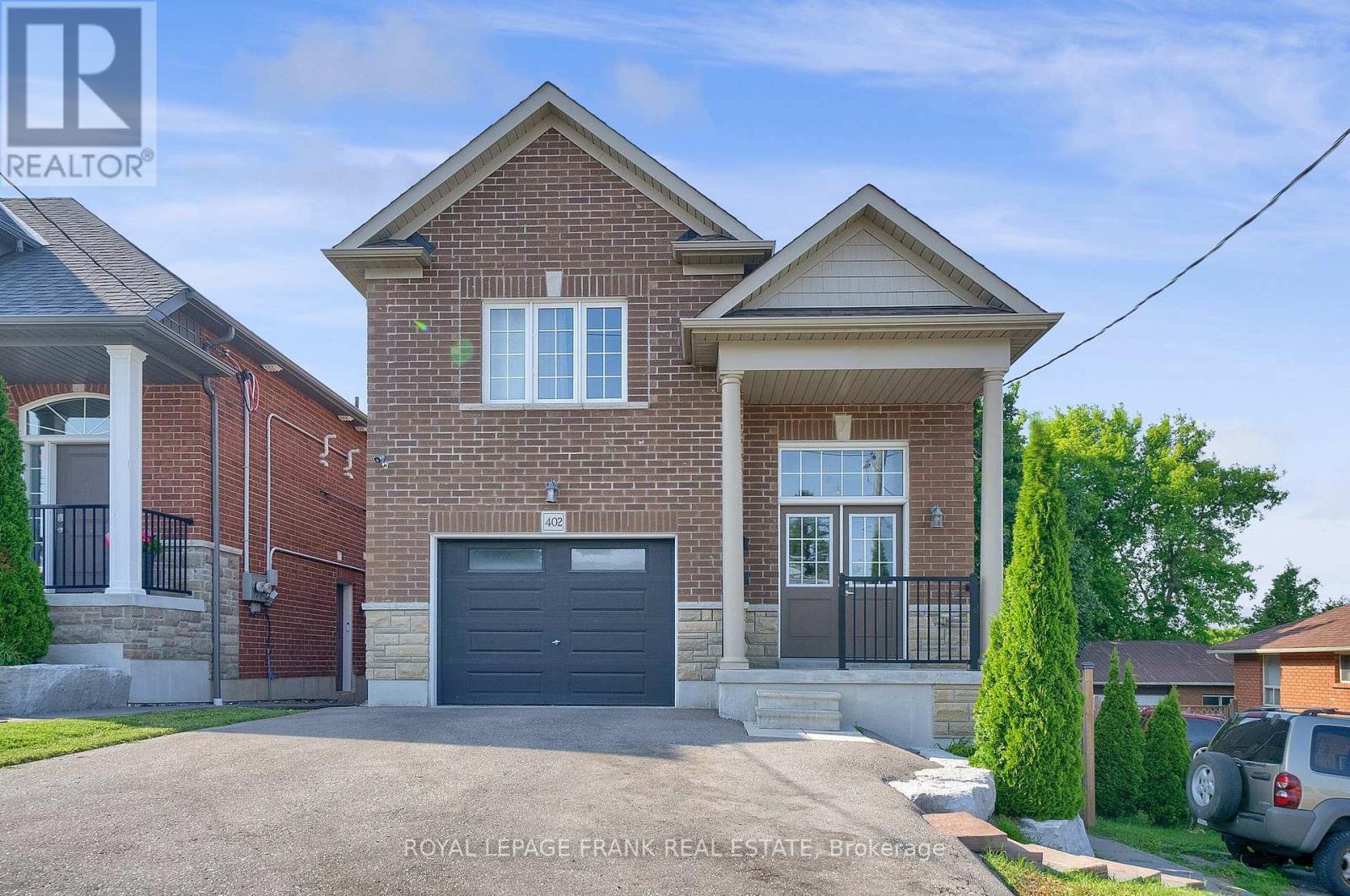
402 OLIVE AVENUE
Oshawa (Central), Ontario
Listing # E12228996
$989,900
3+2 Beds
/ 2 Baths
$989,900
402 OLIVE AVENUE Oshawa (Central), Ontario
Listing # E12228996
3+2 Beds
/ 2 Baths
1100 - 1500 FEETSQ
Legal duplex built in 2019, ideal for investment with no rent control, the property offers flexibility for market based increases. Upper unit features 3 bedrooms,4 pc washroom, spacious kitchen with quartz counters, living room with walk out to a patio and ensuite laundry. Lower unit features 2 bedroom apartment with walk out to yard, quartz counters, ensuite laundry and 4 pc bathroom. Tenants pay for all utilities (id:27)

