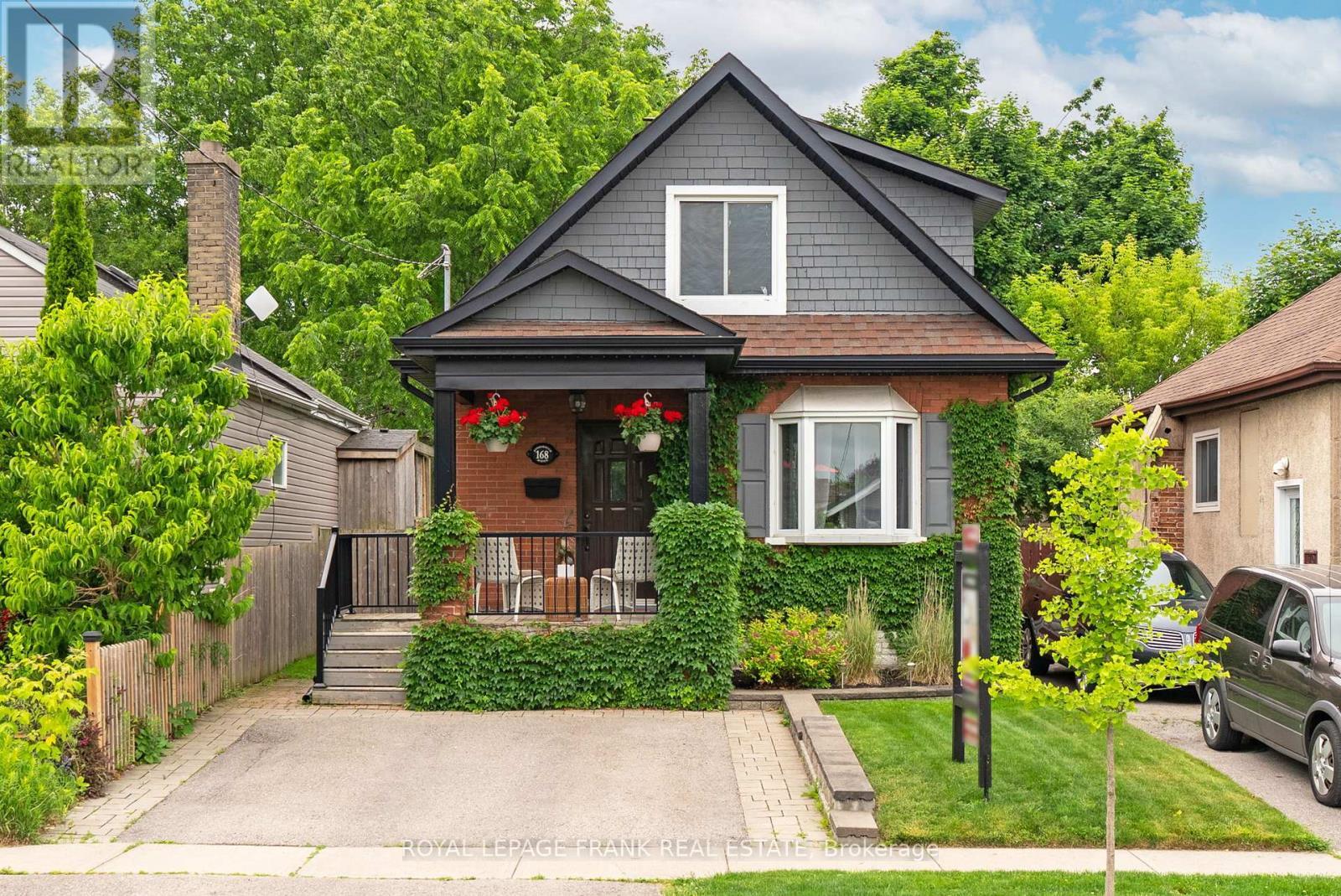For Sale
$699,900
168 ROXBOROUGH AVENUE
,
Oshawa (O'Neill),
Ontario
L1G5W5
2 Beds
2 Baths
#E12231670

