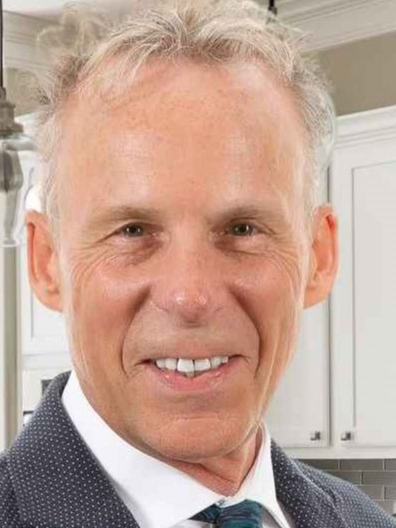Listings
All fields with an asterisk (*) are mandatory.
Invalid email address.
The security code entered does not match.
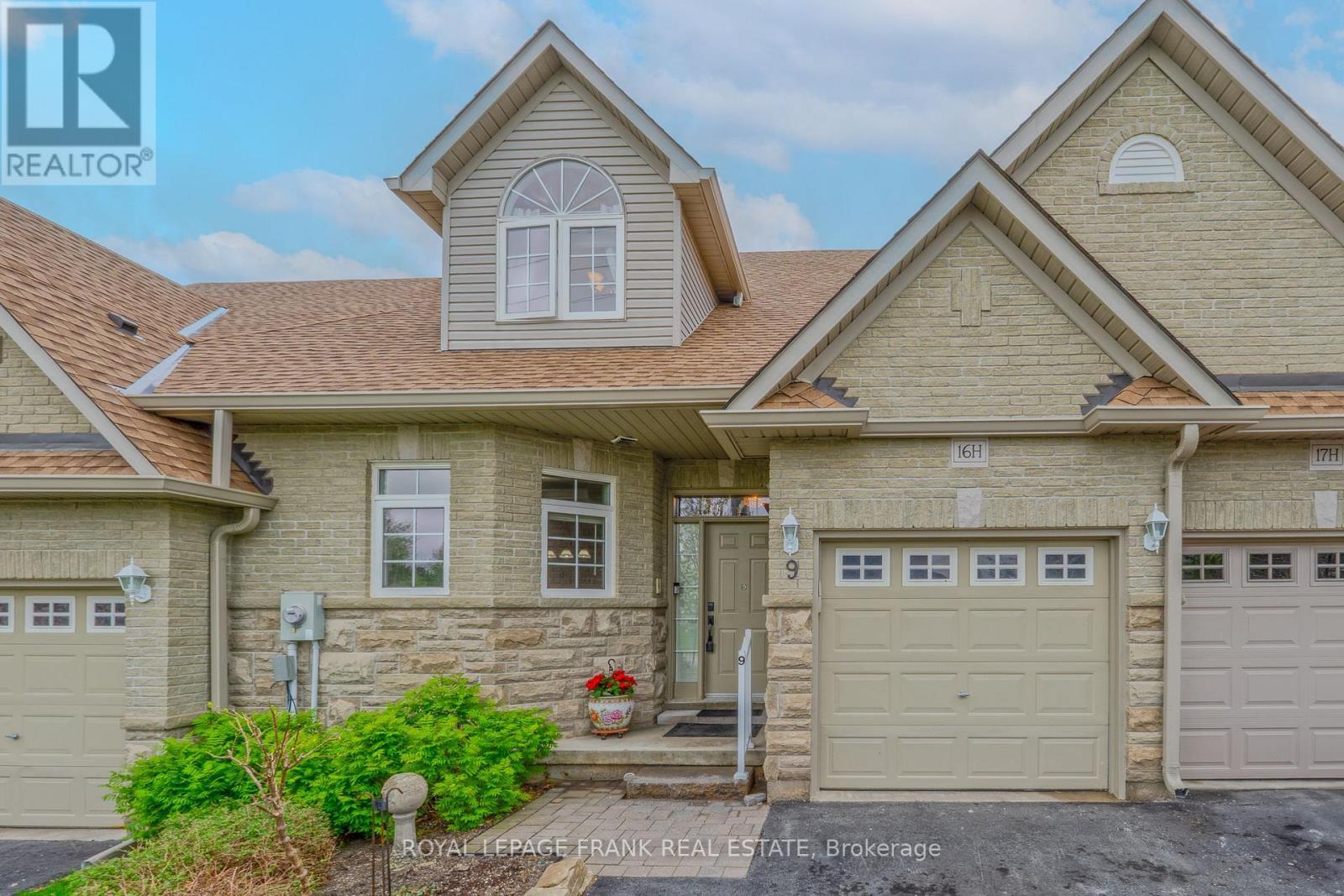
9 EGLINGTON STREET
Kawartha Lakes (Lindsay), Ontario
Listing # X12147941
$649,900
2 Beds
/ 4 Baths
$649,900
9 EGLINGTON STREET Kawartha Lakes (Lindsay), Ontario
Listing # X12147941
2 Beds
/ 4 Baths
1600 - 1799 FEETSQ
Waterfront Community Bungaloft Condo... Plus Wonderful Clubhouse/Rec Centre Boasting Indoor Pool & Roof Top Patio w/ Beautiful Riverside Views. Fabulous open design with vaulted ceiling, elegant halfmoon window, mantled corner fireplace & a natural extension to a large deck for all your sunning, grilling & dining pleasure. Enjoy complete one floor living w/ large principal br. & full ensuite w/ the added versatility of an amazing loft area w/ full bath & walk-in closet. Lots of upgrades: newer countertops, upgraded baths, full basement w/ recently finished big L shaped rec rm & 3 pc bath. No Exterior Maintenance! Lawn, landscaping, window cleaning & snow shoveled right to your doorstep. Boat slips & RV parking available. Pet Friendly! (id:7525)
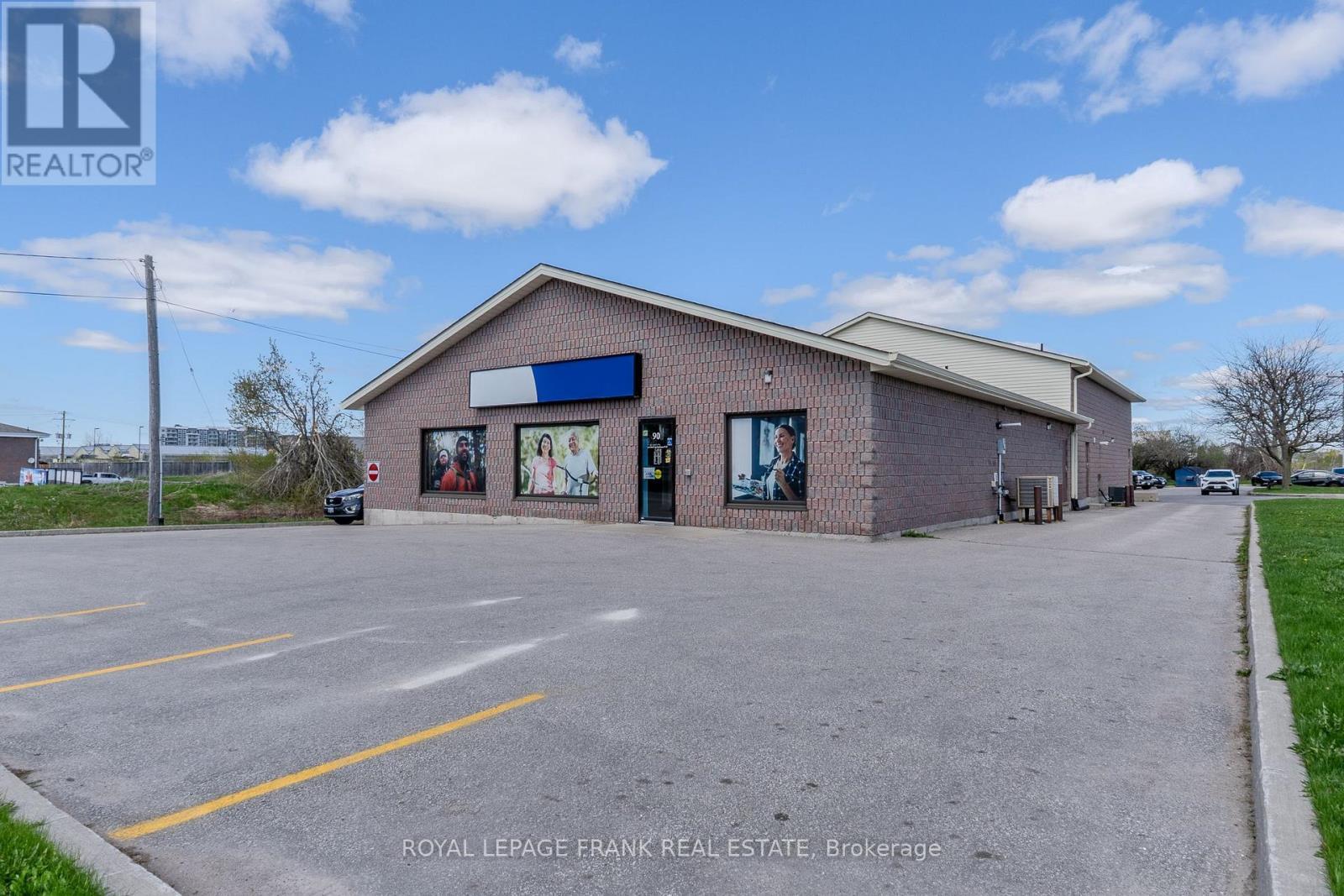
90 MCLAUGHLIN ROAD
Kawartha Lakes (Lindsay), Ontario
Listing # X12140610
$1,199,900
4 Baths
$1,199,900
90 MCLAUGHLIN ROAD Kawartha Lakes (Lindsay), Ontario
Listing # X12140610
4 Baths
7000 FEETSQ
A Legacy of Success. Acquired by the current owner from the initial plan of subdivision in 1991, this site stands as a beacon of commercial success and a proven income-producing asset. With GE-S1 Zoning, dual frontage, dual entrances, a drive-through & full urban services, it offers a versatile location for various uses. This 0.89-acre triangular parcel features 209 feet on McLaughlin Rd. and 370 feet on Moose Rd. The property includes a well-built and tastefully landscaped brick veneer free-standing building with 6,000 square feet on the main floor, supplemented by a spacious mezzanine that includes a lunchroom. Enjoy a big bright beautiful showroom, multiple offices, 4 bathrooms, and warehouse space with a 16-foot+ ceiling height, 3 loading doors, 2 furnaces (2025/2021), shingles and eavestrough (2022), and 17 parking spaces. It's a perfect investment or end-user building, just 5 minutes from 2 malls, Main St., & leading national brands. Only 90 minutes outside of Toronto, the growing City of Kawartha Lakes offers a fantastic lifestyle filled with four-season outdoor activities, lakeside living, unique business, and employment opportunities. (id:27)
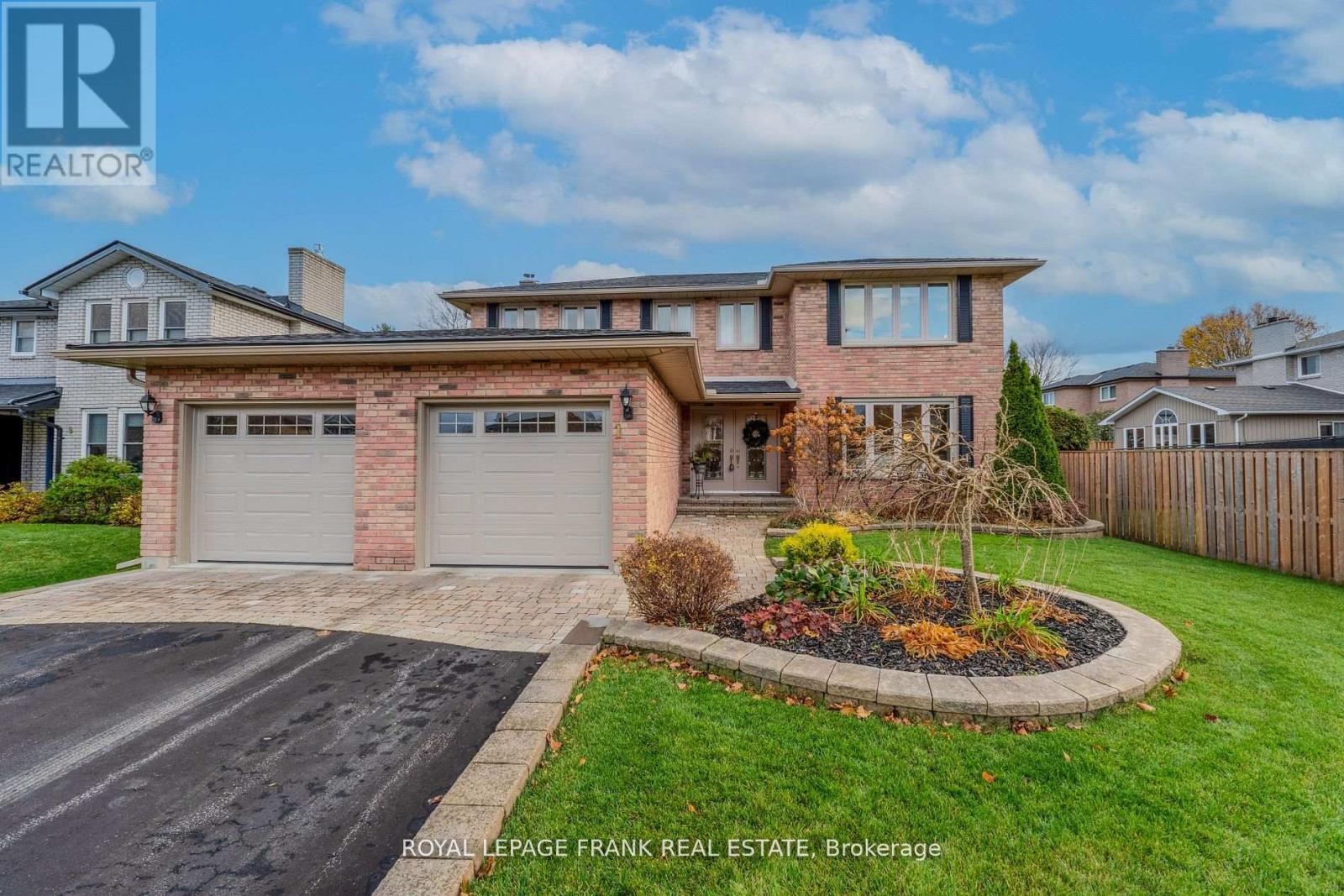
1 DUNSFORD COURT
Kawartha Lakes (Lindsay), Ontario
Listing # X12139498
$874,999
4+1 Beds
/ 4 Baths
$874,999
1 DUNSFORD COURT Kawartha Lakes (Lindsay), Ontario
Listing # X12139498
4+1 Beds
/ 4 Baths
2500 - 3000 FEETSQ
One Dunsford Court, Lindsay..."One Look, One Love - Dunsford Court is Your Perfect Number One." Step through the double doors of this substantial 4+1-bedroom 4-bath executive home & be greeted by a blend of refinement & comfort... the perfect family residence & entertainer's delight. A signature address on a beautiful treed & landscaped 60 X 200 ft lot, tucked away on a peaceful court. Luxury kitchen renovation with twice the normal cupboards & countertop space, quartz island & all the bells n' whistles. You'll love the spacious eat-in sitting area with three cheerful window exposures overlooking the expansive backyard landscape, lawns & perennial gardens. Oversized patio door to an expansive stone patio designed with entertaining in mind. Enjoy the glow of the gas fireplace from the cozy family room, located right off the kitchen. Yes, nice formal dining room with 8 -1/2 ft. ceiling. An elegant, curved stair case leads you to 3 generous bedrooms plus one huge main bedroom with remodeled ensuite w/ heated floors, his/hers sinks, gorgeous stall shower & walk in closet. The lower level includes a pool table room, recreation room with wet bar, bar fridge, extra bedroom, & bath. This home is sparkling clean & lovingly maintained to the nines with lots of little extras. New roof & new garage doors 2024 and plenty more features listed on our feature sheet. Ready to Say 'I Do' to Your Dream Home? This may be Your Perfect One and Only. Furnace (2013), Powder Room Main Floor (2013), Shingles (2024), Windows (2012), Garage Doors (2024), Kitchen (2009) Ensuite Bath (2011), 4Pc Upper Bath (2015) (id:27)
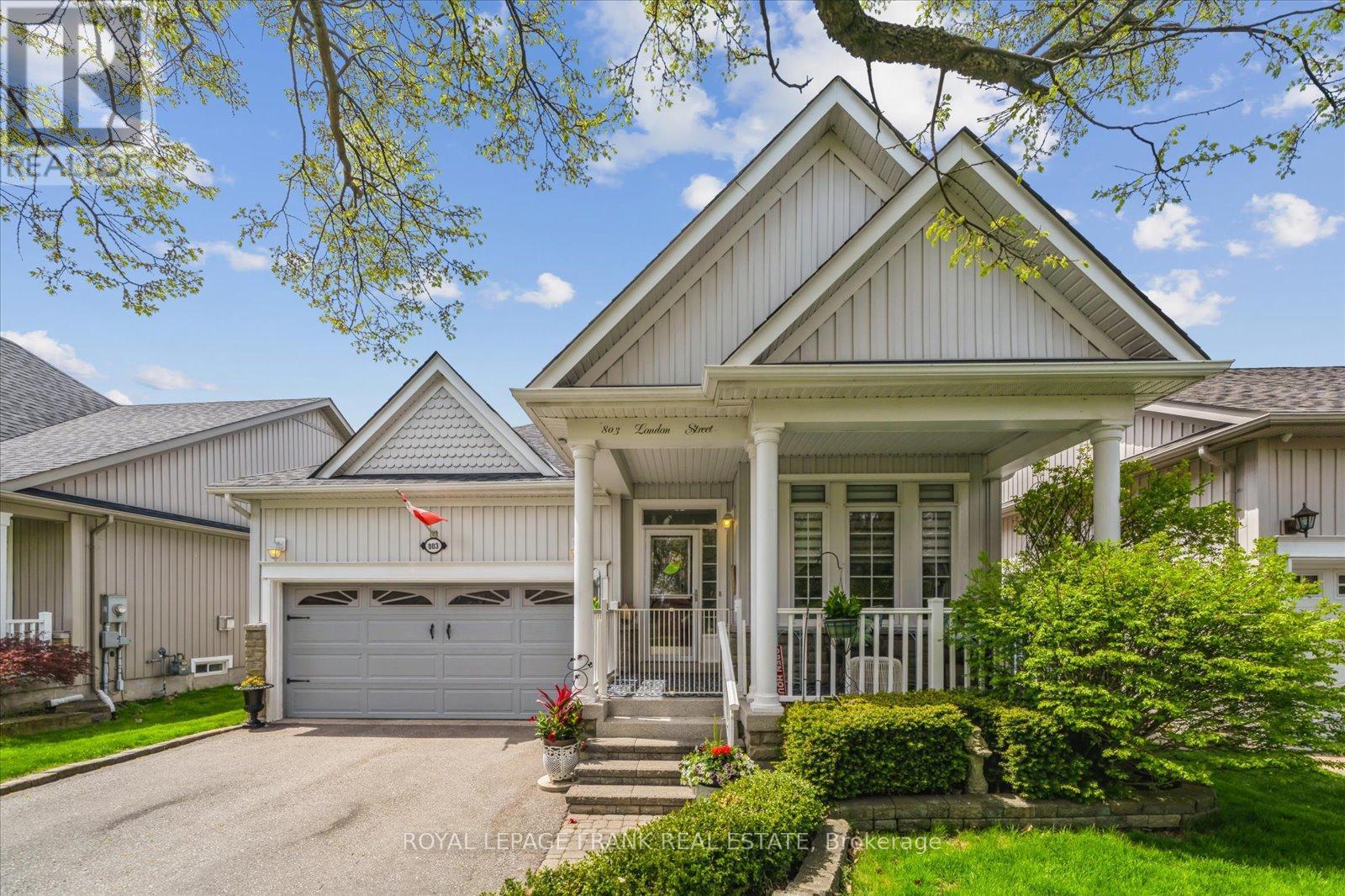
803 LONDON STREET
Cobourg, Ontario
Listing # X12148430
$830,000
2+1 Beds
/ 3 Baths
$830,000
803 LONDON STREET Cobourg, Ontario
Listing # X12148430
2+1 Beds
/ 3 Baths
1500 - 2000 FEETSQ
Located In The Desired Neighborhood Of West Park Village, This Beautifully Updated and Move-In Ready 2 +1 Bedroom, 3 Bath Bungalow with 2 Car Garage Has Been Extremely Well Cared For. Situated On A Premium Lot Across from the Picturesque Park. Enjoy the Neighbourhood and Park View from Your Front Porch! Spacious Front Foyer Welcomes You Into This Stunning Home with Gleaming Hardwood Floors and Crown Mouldings Throughout! Fabulous Layout with Separate Dining Room and Open Concept Family, Kitchen and Breakfast Area. Your Family Room Boasts a Vaulted Ceiling for a Grand Feeling Plus a Cozy Gas Fireplace. Custom/Motorized (w/Remotes!) Blinds Throughout! Updated & Well Designed Kitchen with Quartz Counters, S/S Appliances include a Gas Range with 5 Burners, Fridge with Ice/Water, Bosch Dishwasher and Customized Cabinetry to Maximize Storage! Breakfast Eat-in Area with Garden Doors to a Fabulous 3 Season Sunroom! Built in 2021, You'll Love this Beautiful Space Surrounded By Nature with Screened Windows and Custom Blinds for Your Comfort! The Primary Bedroom Is Complete With A Walk-In Closet, Hardwood Floors & Renovated 5pc Ensuite with Sep Shower/Deep Soaker Tub, Beautiful Double Sink Quartz Vanity, Skylight and Warming Towel Rack. Main Flr Also Features a 2nd Main Flr Bedroom for Guests and a 4pc Bath. Convenient Main Floor Laundry Room With Access To The Garage Makes Unloading Your Vehicle A Breeze. The Basement Features a Bonus Bedroom, 3pc Bath, Office/Exercise Areas and Rec Room, Plus a Large Workshop and Utility Room! Landscaped with Lovely Perennial Plants in the Front and Back Gardens. This is a Home You Won't Want to Miss! Roof Reshingled (approx 4 yrs ago). Water Heater is Owned. (id:27)
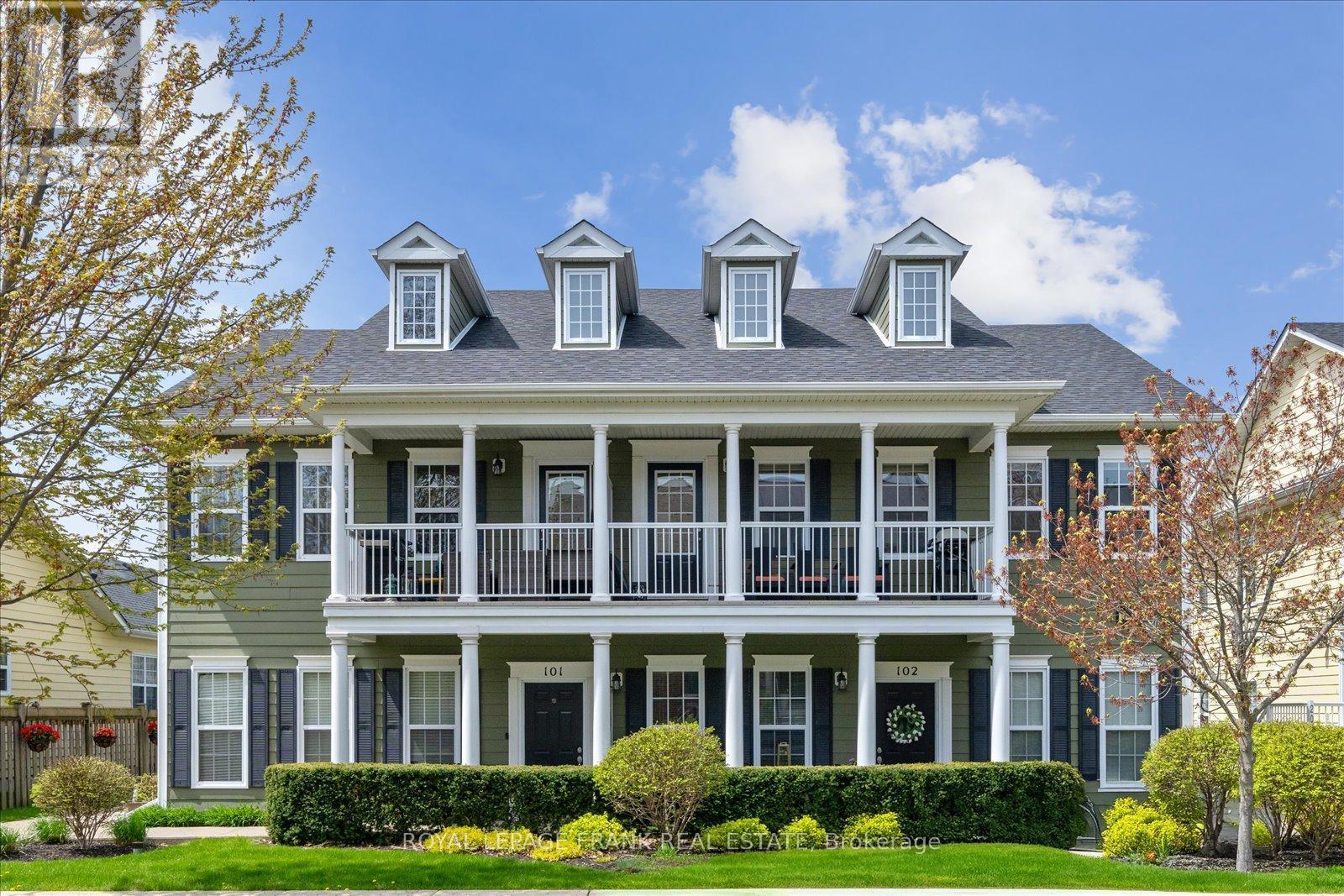
104 - 845 SMITH ROAD
Cobourg, Ontario
Listing # X12148064
$565,000
2 Beds
/ 2 Baths
$565,000
104 - 845 SMITH ROAD Cobourg, Ontario
Listing # X12148064
2 Beds
/ 2 Baths
1000 - 1199 FEETSQ
A Spectacular 2 Bedroom, 2 Bath Condo Apartment in the Picturesque Neighbourhood of New Amherst! A Beautiful Community that is Kept in Pristine Condition. Perfect Spot for Those Looking to Downsize and Simplify Home Ownership or For First-Time Buyers! With over 1000 Sqft of Living Space Plus a Generous Covered Balcony for You to Enjoy - This Is a Perfect Place to Call Home! Loads of Natural Light Throughout with Large Windows. Open Concept Living with Walkout to Balcony Complete with a Gas BBQ Hook Up. Nice Custom Details with Coffered Ceilings, Built-in Wall Niche and Built-in Cabinetry. Cozy Gas Fireplace in the Living Room. Terrific Kitchen with Breakfast Bar, Great Counter Space and Storage. **All Brand New Stainless Steel Appliances** Fridge has Water/Ice Feature! Ensuite Laundry Conveniently Tucked Away in the Utility Room. Generous Primary Bedroom with Double Closet and Ensuite Includes a 3pc Bathroom. Good Sized 2nd Guest Bedroom and an Additional 4pc Bathroom. This Unit is One of the Few Units with Two Parking Spaces. One in Separate Garage and One Parking Space Beside! Locker Also Included in the Garage for All of Your Storage Needs! This is the One You've Been Waiting For! **EXTRAS** Close to All Amenities, Shops, Restaurants, Hospital, Renowned Cobourg Beach with White Sand, Beautiful Lake Ontario Waterfront and Boardwalks! Easy Access to Hwy 401 & Via Rail. So Much to Explore and Enjoy! (id:27)
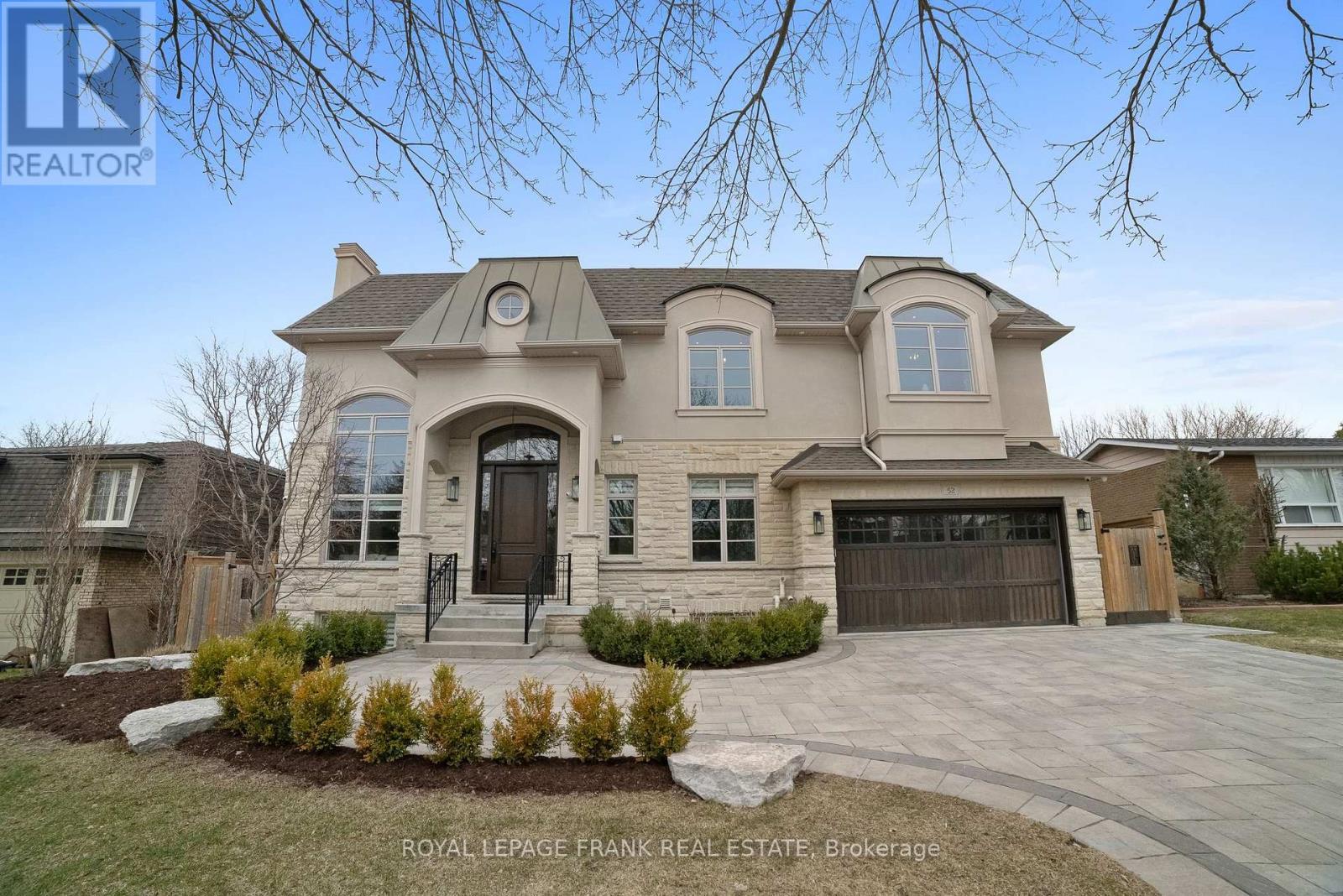
52 WOOTTEN WAY N
Markham (Markham Village), Ontario
Listing # N12147963
$2,788,000
4+1 Beds
/ 6 Baths
$2,788,000
52 WOOTTEN WAY N Markham (Markham Village), Ontario
Listing # N12147963
4+1 Beds
/ 6 Baths
3000 - 3500 FEETSQ
Welcome to your dream home! Nestled in the heart of highly sought-after Markham Village, this Custom Built Masterpiece, with an array of High End Finishes, offers everything you could want in a Luxury Property. 2 storey ceilings in Entryway & Living Room. 10 foot ceilings on Main Floor. 9 foot ceilings on the 2nd Floor & in Basement. Crown Molding, upgraded millwork, Coffered Ceilings, Skylights & Hunter Douglas blinds throughout. Separate Walk-Up Entrance in Basement. 2 Laundry Rooms. Ensuites & Custom Closet Organizers in all four 2nd Floor Bedrooms. The Open Concept Living Room & Formal Dining Room are perfect for hosting. The Main Floor Office with built-in shelving is tucked away from the Living area - ensuring privacy. Second work station nook beside the kitchen. The heart of this home is its chef-inspired Gourmet Eat-In Kitchen with top of the line stainless steel appliances, pot filler, and Servery with 2nd sink. The custom cabinetry offers ample storage, while the large central island is perfect for meal prep or casual dining. The Quartz countertops, sleek backsplash, & under-cabinet lighting add another touch of luxury to this already impressive space. The Family Room includes a gas fireplace and beautiful built-in shelves. Head upstairs to find 4 Spacious Bedrooms - each with a Vaulted Ceiling & Private Ensuite Bathroom! The Primary Bedroom has a large Walk-In Closet with custom organizers & Skylight. The Primary Ensuite features a modern free standing tub and Porcelain flooring & shower walls. 2nd floor Laundry Room makes laundry day a breeze! The Finished Basement offers a wet bar with fridge, a recreational space with games area, gas fireplace, 5th Bedroom(closet with custom organizers), 3-Piece Bathroom, 2nd Laundry Room and a Walk Up to the Backyard. The Garage has been customized including epoxy floor, slat walls & cabinetry. Front & back yards have been professionally landscaped including a Gazebo & Irrigation System. Gas Line for BBQ in Backyard. (id:7525)
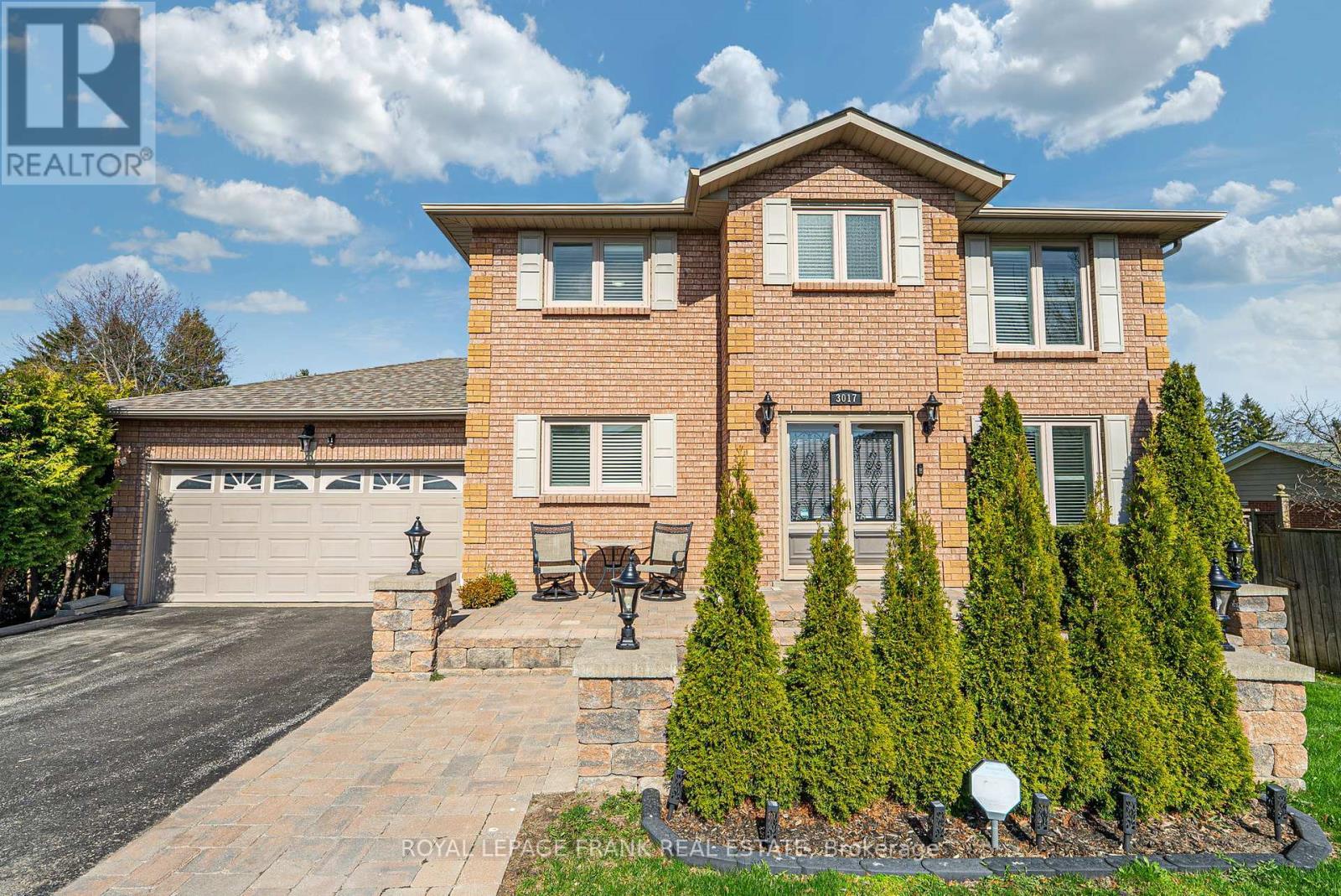
3017 TOOLEY ROAD
Clarington (Courtice), Ontario
Listing # E12146703
$1,079,900
4+2 Beds
/ 4 Baths
$1,079,900
3017 TOOLEY ROAD Clarington (Courtice), Ontario
Listing # E12146703
4+2 Beds
/ 4 Baths
2000 - 2500 FEETSQ
This beautifully crafted all-brick custom family home sits on a massive 60-foot lot surrounded by executive estate properties on one of the most prestigious streets in Courtice. Offering 6 spacious bedrooms, parking for up to 8 vehicles, and a large private backyard, making it perfect for growing families. Located minutes from Pebblestone Golf Course, Tooley Mills Park with paved trails along Farewell Creek, and the Courtice Community Centre, this home features a grand double-door entry into a foyer with smooth ceilings, crown moulding, and hardwood floors. The formal living room flows into a chefs kitchen with granite countertops and backsplash, custom cabinetry, built-in wall oven and microwave, stainless steel appliances, and pot lights, which opens seamlessly into the dining room with California shutters and views of the backyard. A walkout leads to a 3-season enclosed sunroom with skylight and a large composite deck, ideal for entertaining. An additional family room on the main floor, plus a mudroom with laundry, pantry, and access to a double car garage, add flexibility and function. Upstairs, the hardwood staircase leads to 4 large bedrooms, including a primary retreat with his-and-her closets and a spa-like ensuite featuring a glass shower, jetted soaker tub, and double vanity. The fully finished basement offers 2 more bedrooms, a spacious great room with an electric fireplace, and ample room for recreation or extended family living. With an extended driveway, no sidewalk, and proximity to shopping, restaurants, amenities, and open countryside, this home perfectly balances luxury, comfort, and convenience. Roof, skylight, furnace & a/c replaced in 2021. (id:27)
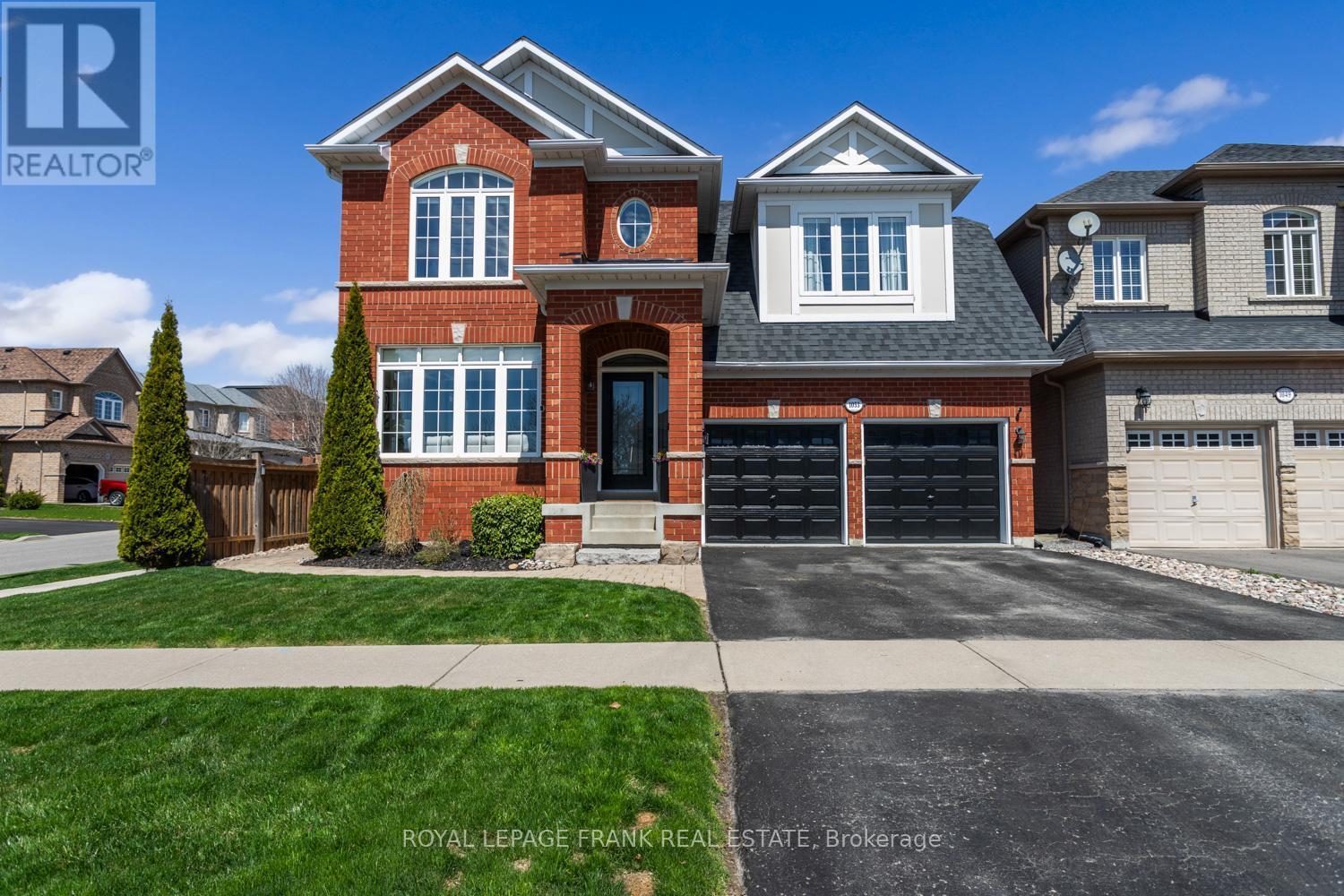
1053 COPPERFIELD DRIVE
Oshawa (Eastdale), Ontario
Listing # E12146672
$1,174,900
4+1 Beds
/ 4 Baths
$1,174,900
1053 COPPERFIELD DRIVE Oshawa (Eastdale), Ontario
Listing # E12146672
4+1 Beds
/ 4 Baths
3000 - 3500 FEETSQ
Welcome home to this stunning all-brick Marshal home in North Oshawa. Premium corner lot approx 3100 SQ feet PLUS the finished basement, boasting executive features like 3 second-level full baths and his and hers walk-in closets in the spacious principal bedroom. Entertain in the massive Kitchen with a full butler's pantry, breakfast bar, granite counters, and a central vac you can sweep right into! Vacation in your own backyard oasis with the inground pool and putting green. Or just relax in the professionally finished basement theatre room, full wet bar, and 5th bedroom. Abundant natural light from the extra windows! Just steps to the dog park and transit, easy 401 and 407 access. (id:27)
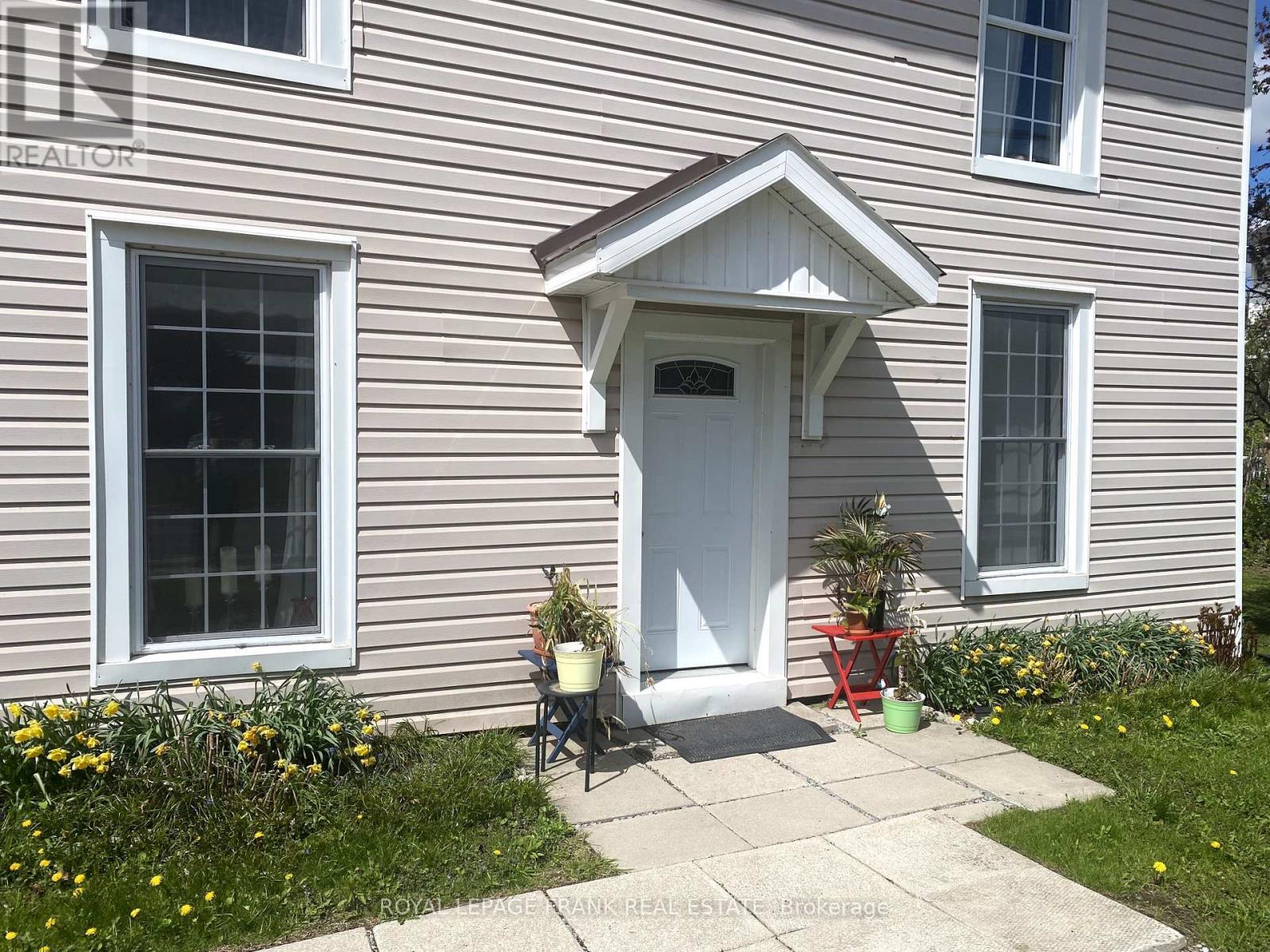
25 PERCY STREET
Cramahe (Colborne), Ontario
Listing # X12146736
$1,850.00 Monthly
2 Beds
/ 1 Baths
$1,850.00 Monthly
25 PERCY STREET Cramahe (Colborne), Ontario
Listing # X12146736
2 Beds
/ 1 Baths
Comfortable move in ready 2 bdrm upper duplex with large primary rms. Many updated windows. Fridge, stove, washer, dryer provided. Separate private front entrance & side single car parking. Separate hydro, shared forced gas furnace with baseboards if needed. Due to one main heating system & lower tenants health needs, no smoking / vaping or pets permitted. One block to restaurants, banks & shopping. Close to 401 for commuters. Tenant to pay own hydro, cable, internet, garbage removal & tenant insurance. Detached shed shared by both tenants. Rental application with references to be completed and approved. First and last months rent required. Suitable for professional couple. Email Diane Chapman at dianechapman@royallepage.ca for viewings and additional information. Tenant occupied so notice is required. (id:27)
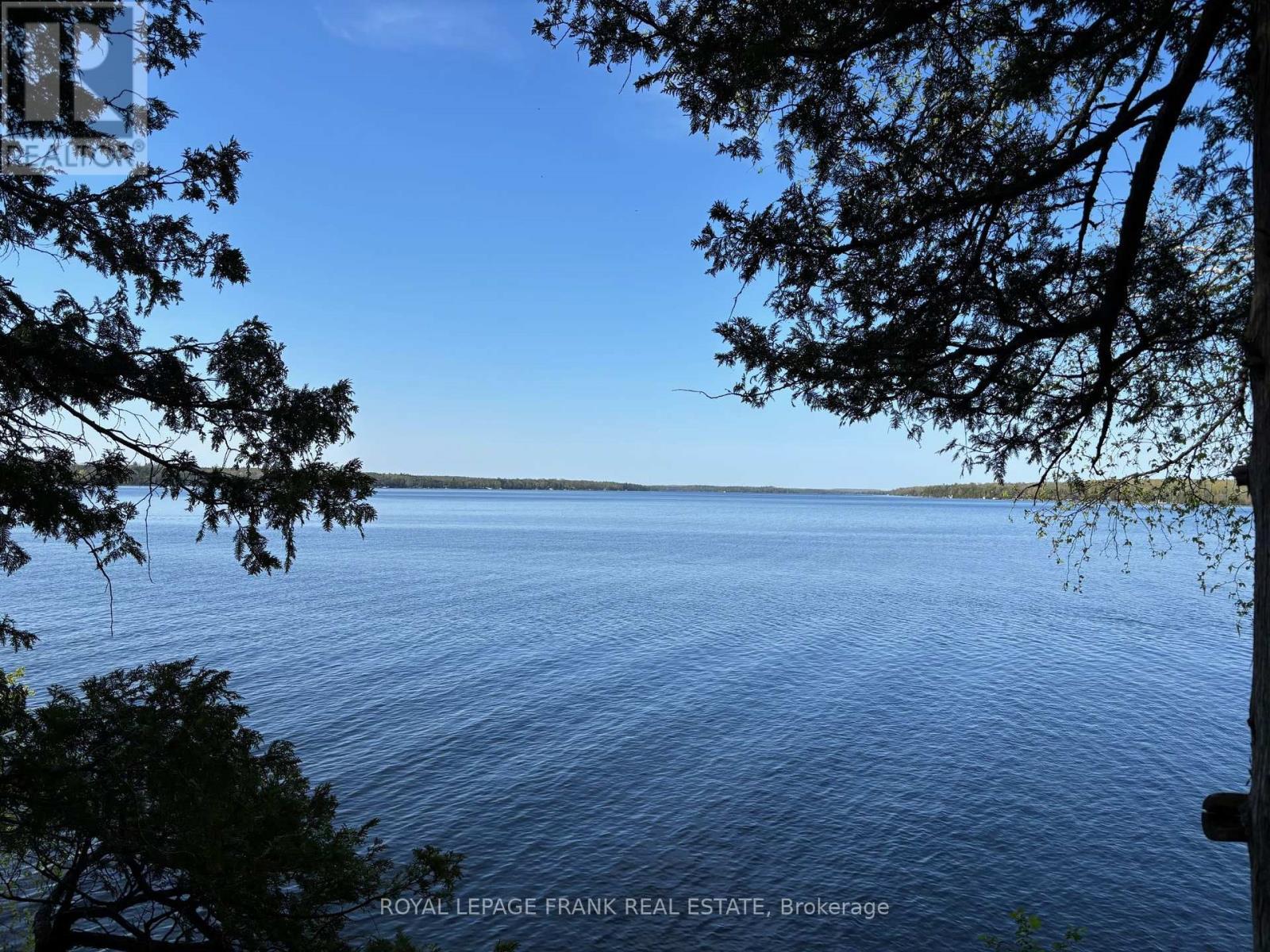
1973 FIDDLERS LANE
Douro-Dummer, Ontario
Listing # X12147431
$1,950,000
5 Beds
/ 2 Baths
$1,950,000
1973 FIDDLERS LANE Douro-Dummer, Ontario
Listing # X12147431
5 Beds
/ 2 Baths
2500 - 3000 FEETSQ
Absolutely spectacular property offering expansive views of the entire length of Clear Lake. The property features 200 feet of prime frontage and is over an acre in size. Charming, four season lake house which has been cherished by the same family for over 70 years. The original cottage was built in 1938. In the 90's a large addition with second storey was added. The cottage features a stone, wood burning fireplace in the living room -- 5 bedrooms (4 up - primary on the main level), 2 (full) bathrooms, laundry, a second-floor family room and newer forced air furnace. The gently sloping lot has just enough elevation from where the cottage sits to enable the amazing panoramic view and also allowing easy access to the lake where there is a newer dock and dive-in deep swimming frontage. The cottage sits close to the shore, providing an excellent footprint for future development. Or continue to experience true cottage life -- as this family has done happily and comfortably -- for many years to come. Clear and Stoney Lake(s) are part of the Trent System and offer established cottage associations -- Juniper Island -- tennis -- pickleball -- Wildfire Golf Course -- sailing clubs and restaurants -- all within a short drive or boat ride. Fiddlers Lane is a quiet, cottage road located 10 minutes to Lakefield and is within 1.5 hours of Toronto. Click "More Photos", below, for additional photos, floor plans and more. (id:27)
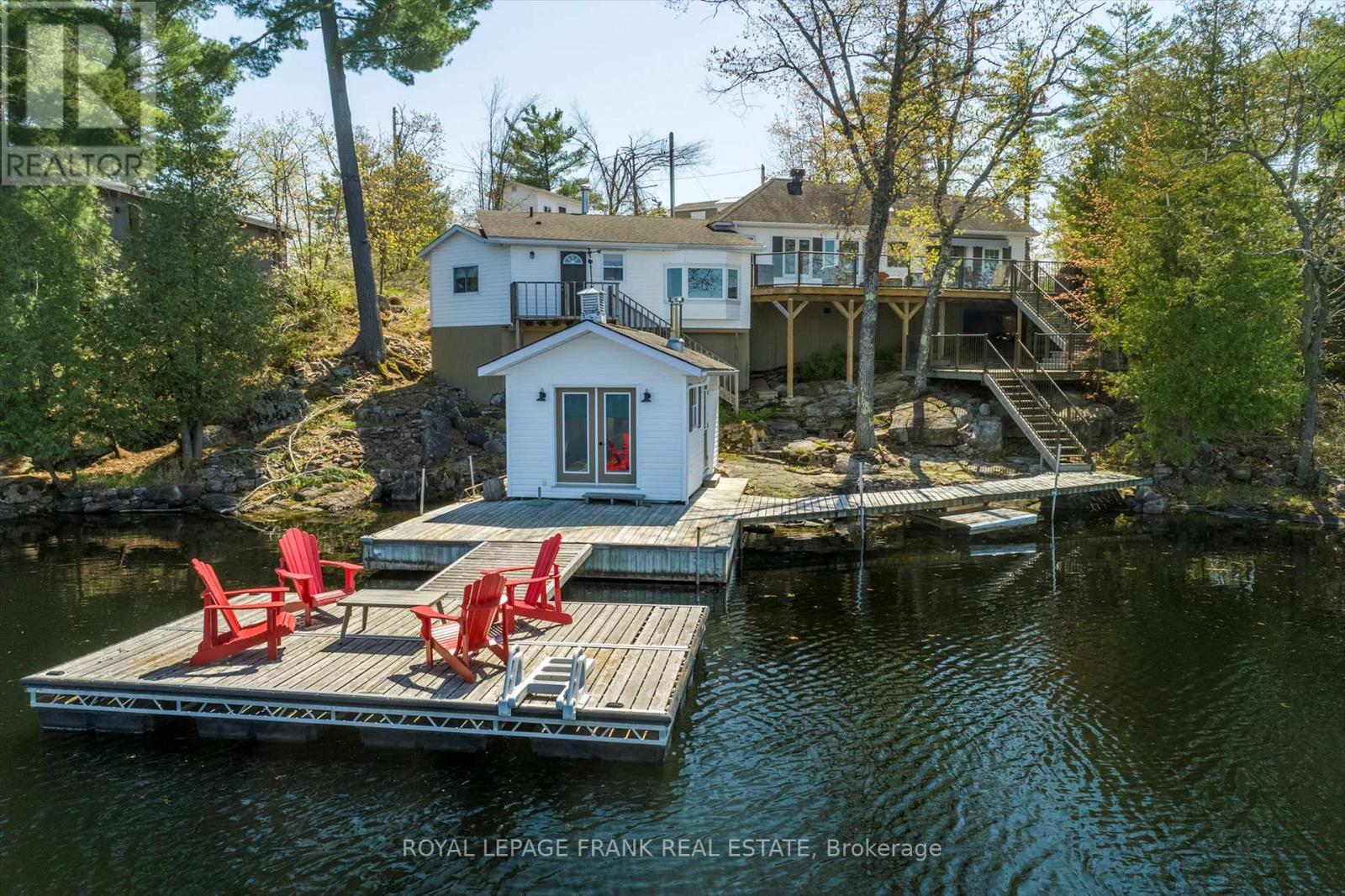
4881 HIGHWAY 28
Trent Lakes, Ontario
Listing # X12146489
$897,000
2+2 Beds
/ 2 Baths
$897,000
4881 HIGHWAY 28 Trent Lakes, Ontario
Listing # X12146489
2+2 Beds
/ 2 Baths
1100 - 1500 FEETSQ
Imagine owning your slice of paradise on prestigious Stoney Lake! This isn't just a cottage it's your gateway to unforgettable lake life and it's available now at an exceptional price thanks to the land lease with Trent-Severn Waterway. Picture this effortless arrival just minutes from Lakefield with super easy access right off Hwy 28. Pure relaxation is waiting with this low maintenance property. The stylish bungalow offers gorgeous views of the lake from the living space adjacent to a beautiful kitchen with island for casual meals and full dining area. Stock up for the season in the convenient pantry room. Primary bedroom fits a king bed, main bathroom with soaker tub, dual sink vanity and separate shower, second bedroom and two piece bath with laundry. But that's not all! Guests will be clamoring for the waterfront bunkie, right on the dock and the fun upper bunkie with room for two queen beds. Detached garage and garden shed for all the toys. Step onto your pristine waterfront and envision lazy afternoons on the dock with the sparkling waters of Stoney Lake just waiting for your next adventure. (id:27)
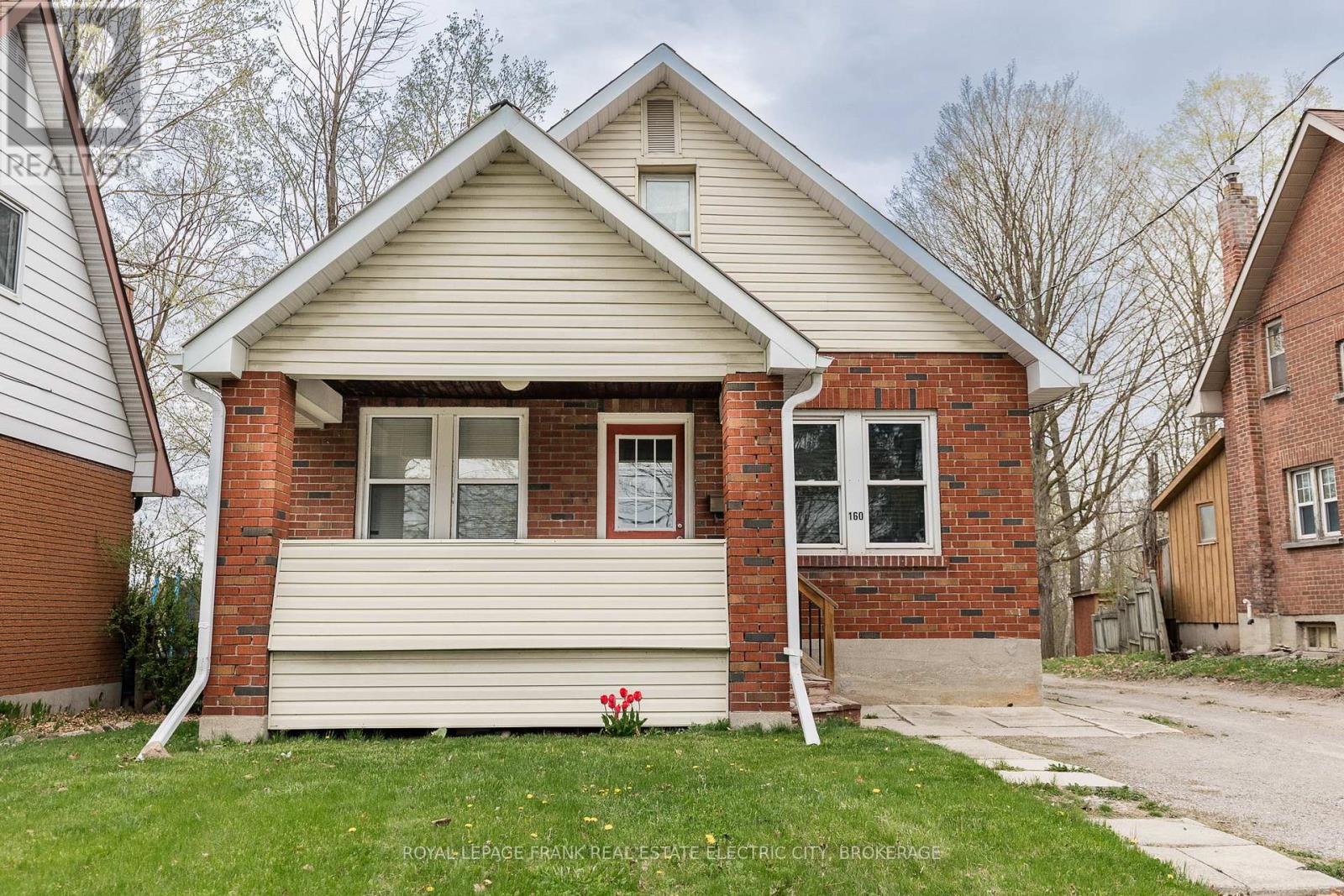
160 PARKHILL ROAD E
Peterborough East (North), Ontario
Listing # X12145851
$3,000.00 Monthly
4+1 Beds
/ 1 Baths
$3,000.00 Monthly
160 PARKHILL ROAD E Peterborough East (North), Ontario
Listing # X12145851
4+1 Beds
/ 1 Baths
700 - 1100 FEETSQ
A charming 1.5-storey home for lease, across from Nicholls Oval Park! Enjoy peaceful mornings with coffee on the front porch overlooking beautiful Nicholls Oval Park - an ideal spot for year-round fun with its playground, basketball court, and vibrant community events. This spacious 3+1 bedroom, 1 bathroom, partially furnished home offers a functional layout with generous living space and a bright eat-in kitchen perfect for family meals or hosting. The serene backyard offers pretty views and a quiet escape while still being close to all the city has to offer. Conveniently located near excellent schools, this home is on the city transit route and just minutes from East City's popular shops, restaurants, bakeries, and grocery stores. A short bus ride connects you to both Trent University, Traill College, and the Peterborough Golf and Country Club. With trails, the Otonabee River, and the Trent Canal all just a short walk from your doorstep, the location offers comfort, convenience, outdoor fun, and a strong sense of community. Ready for you to move in and make this rental home! (id:27)
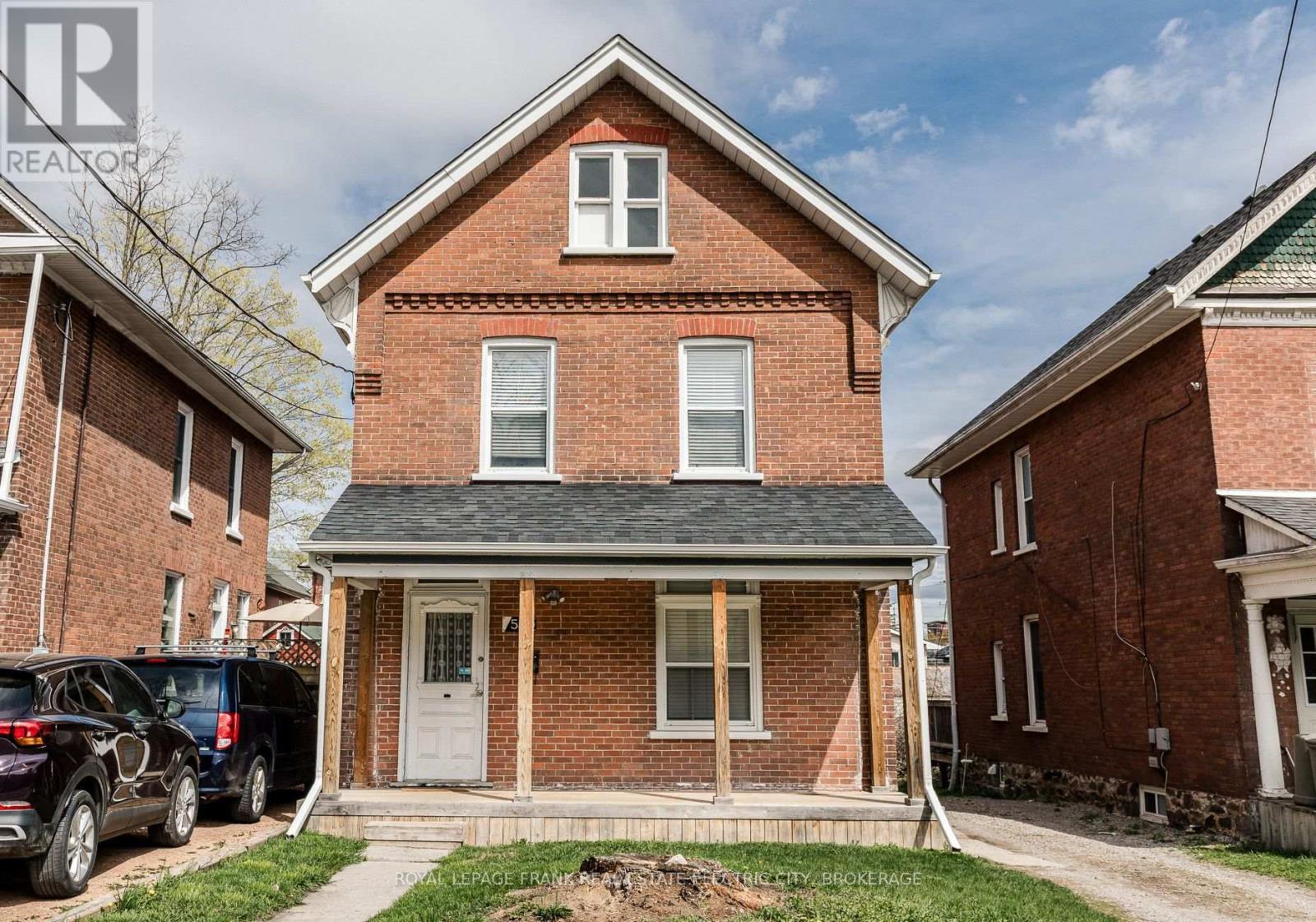
540 STEWART STREET
Peterborough Central (North), Ontario
Listing # X12145813
$3,500.00 Monthly
5 Beds
/ 2 Baths
$3,500.00 Monthly
540 STEWART STREET Peterborough Central (North), Ontario
Listing # X12145813
5 Beds
/ 2 Baths
1100 - 1500 FEETSQ
Welcome to this well-maintained 2.5-storey home, perfectly situated just steps from downtown! This bright and spacious home features 5 bedrooms and 2 full bathrooms, offering plenty of room for families, professionals, or students. Enjoy the warmth and charm of hardwood floors throughout, and take advantage of the partially furnished interior that's ready for you to move in and make it your own. The main floor has plenty of natural light, ideal for relaxing or entertaining. Step outside to a backyard with a deck - a great space for outdoor dining, morning coffee, or unwinding after a busy day. The home also includes private parking. The lease price is fully inclusive, covering all utilities for your convenience. Located in a prime area with easy walking access to public transit, the library, shopping, and dining. Close to Trent University via the Trent Express and minutes to Trail College, this location offers unbeatable access to everything you need. Don't miss your chance to lease this spacious, comfortable home with ample parking and private outdoor space, right in the heart of the city. (id:27)
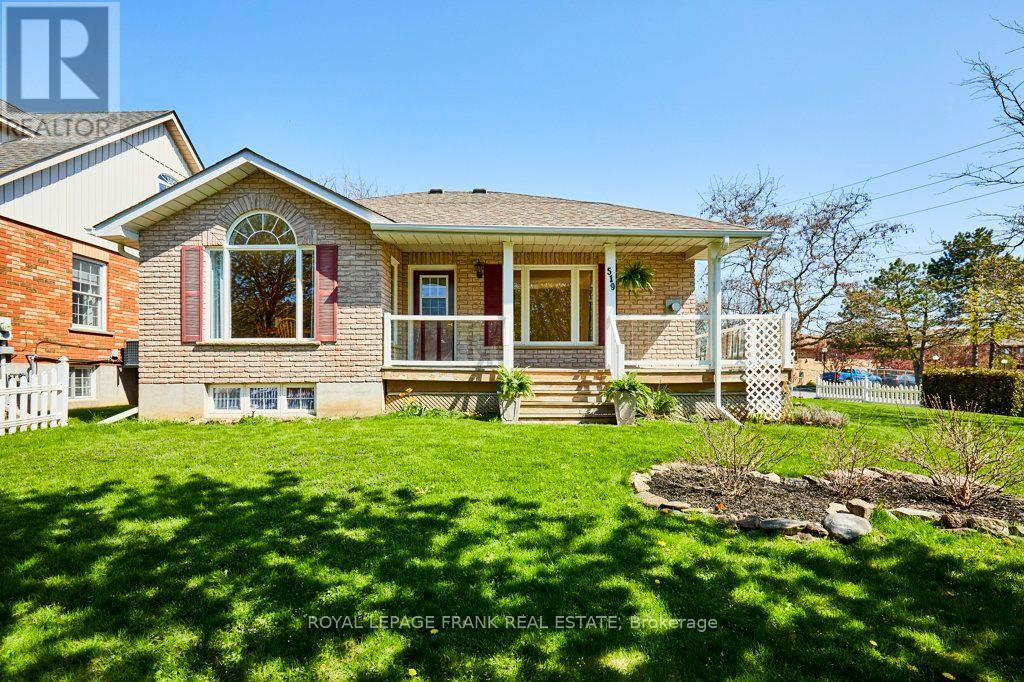
519 ALMA STREET
Scugog (Port Perry), Ontario
Listing # E12145638
$999,000
2+1 Beds
/ 3 Baths
$999,000
519 ALMA STREET Scugog (Port Perry), Ontario
Listing # E12145638
2+1 Beds
/ 3 Baths
1100 - 1500 FEETSQ
In the market for a brick-clad bungalow in a quiet neighbourhood - I have one for you that is freshly painted and move-in ready! Unique Cornerstone floorplan circa 1998 - Hop, skip and a jump to amenities and schools- short stroll to beautiful downtown Port Perry. Nestled on a corner lot, this gem offers 3 bedrooms and 3 bathrooms, plus a lower-level office, family room and rec room. Large windows shower the primary living space with plenty of natural light and sun-kissed rooms. The home boasts accessibility features/wheelchair friendly with an oversized primary bedroom door and a custom roll-in shower/ensuite. Interior access from the garage provides an automatic push button door. 2 x 10 construction - plywood subfloor. Extras. Upgraded Laminate Shingle 2013, Drain in Basement 2013, Eavestroughs 2016, Central Air Conditioning 2017, Heat Exchanger 2017, Some windows 2020, High Efficiency Natural Gas Water Heater 2021, High Efficiency Natural Gas Furnace 2021, Broadloom 2025, Garage Drywall 2025. Washer, Dryer and Stainless Steel Appliances included (as is). 200 amp service (room to expand), HRV Unit, Aluminum Eaves with Leaf Guards. (id:27)
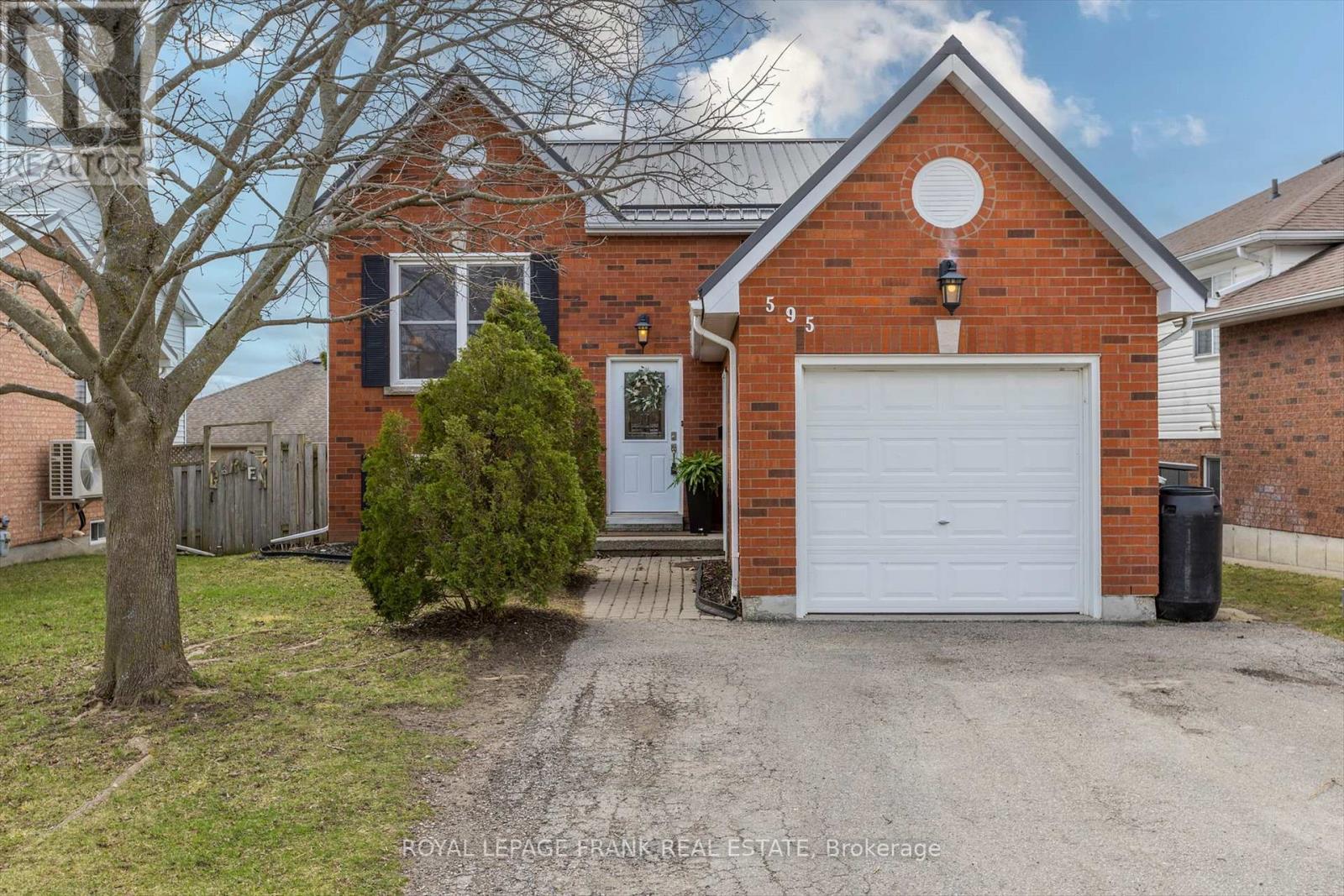
595 WESTMAN AVENUE
Peterborough West (South), Ontario
Listing # X12145730
$659,900
2+2 Beds
/ 2 Baths
$659,900
595 WESTMAN AVENUE Peterborough West (South), Ontario
Listing # X12145730
2+2 Beds
/ 2 Baths
700 - 1100 FEETSQ
Welcome to this well-maintained brick bungalow nestled in the highly sought-after west end of Peterborough. Featuring 2+2 spacious bedrooms and 2 full bathrooms, this home offers comfortable living with beautiful hardwood floors throughout the main level and a durable metal roof for added peace of mind. The fully finished basement includes a second kitchen, offering excellent in-law suite potential or flexible living space. Ideally located just minutes from Fleming College, Stenson Park, and with easy access to Hwy 115 perfect for commuters and families alike. Don't miss your chance to own this versatile and inviting home in a prime location! (id:7525)
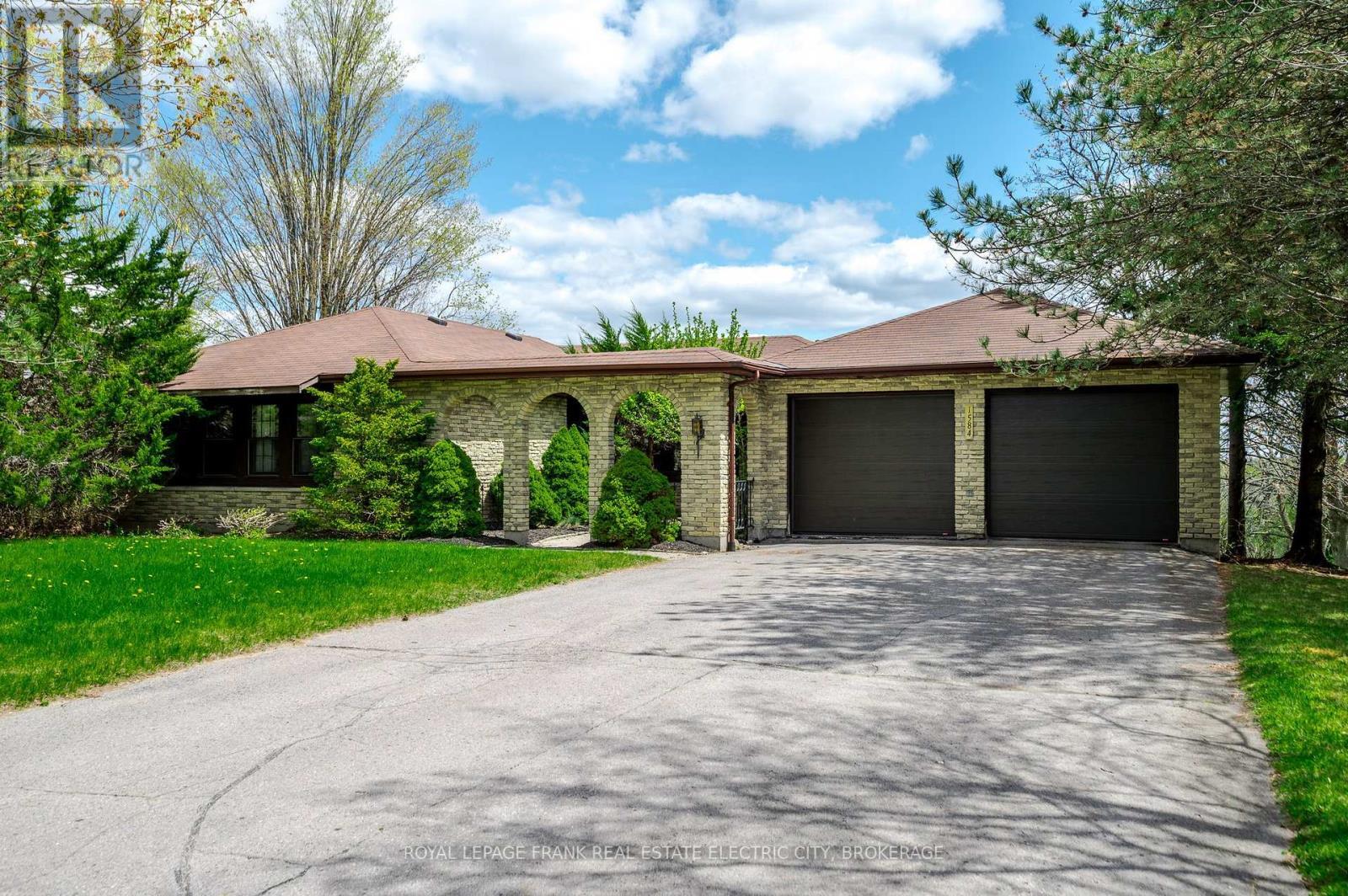
1584 CHAMPLAIN DRIVE
Peterborough (Northcrest), Ontario
Listing # X12145100
$889,000
3+2 Beds
/ 3 Baths
$889,000
1584 CHAMPLAIN DRIVE Peterborough (Northcrest), Ontario
Listing # X12145100
3+2 Beds
/ 3 Baths
1100 - 1500 FEETSQ
A rare find in prestigious University Heights, this Spanish Revival-style bungalow is nestled on an exceptional 100 x 300 lot with beautiful views. From the moment you enter the private courtyard, this home exudes warmth, charm, and character. Inside, natural light pours through large windows, highlighting hardwood floors, arched doorways, and unique architectural details throughout. Thoughtfully designed for comfort and flow, the main floor living spaces, including the living room, dining room, and kitchen, all offer spectacular views of the mature, treed backyard. These spaces open onto a full-length deck, perfect for morning coffee, summer barbecues, or peaceful evenings overlooking the beautiful view. The main level includes three spacious bedrooms, including a primary suite with a private ensuite bathroom. A second full 4-piece bathroom serves the additional bedrooms and guests. Downstairs, the finished walkout lower level adds even more space and flexibility, with two additional bedrooms, a 3-piece bathroom, and an impressive solarium that opens directly to the backyard. The original games room with a vintage bar is the perfect space to gather and unwind with guests. An attached double-car garage, abundant storage, and thoughtful layout throughout make this home both beautiful and practical. Set on one of the most impressive lots in the neighbourhood - with long views, mature trees, and unmatched privacy - this is a rare opportunity to own a character-filled home. Located in one of the city's most desirable neighbourhoods, near trails, Trent University, and great schools, this is an amazing opportunity to own a home that's as unique as it is welcoming and put your own stamp on it. (id:27)
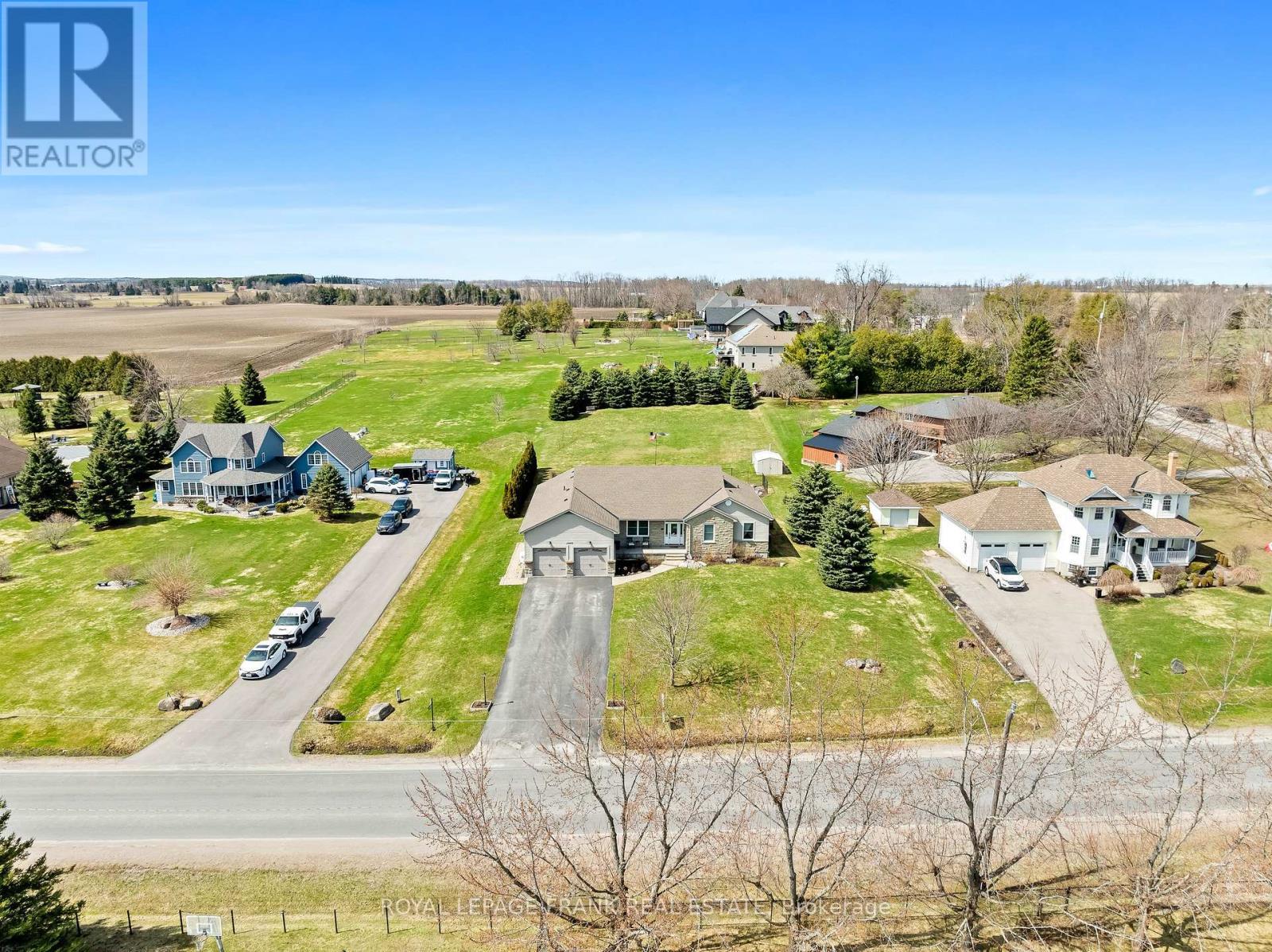
15970 MARSH HILL ROAD
Scugog (Port Perry), Ontario
Listing # E12144363
$1,614,000
3+1 Beds
/ 4 Baths
$1,614,000
15970 MARSH HILL ROAD Scugog (Port Perry), Ontario
Listing # E12144363
3+1 Beds
/ 4 Baths
2000 - 2500 FEETSQ
Discover this stunning 3+1 bedroom, 4 bathroom bungalow nestled on a serene 0.82-acre lot. This private retreat offers the perfect blend of country charm and modern convenience, located just minutes from both Port Perry and Uxbridge. Step inside the 2,397 square foot main level (per floor plans) to find a gorgeous updated kitchen featuring a large island, propane cooktop, wall oven, abundant storage, and nearly new appliances. The kitchen also features a floor to ceiling pantry, convenient instant boiling water tap and a bright eat-in dining area with a walkout to the back patio. The spacious living room is enhanced by a cozy fireplace, with an additional fireplace in the expansive finished basement. The lower level offers endless possibilities with a fourth bedroom, full bathroom, den, and ample storage space. The primary suite is a luxurious retreat, complete with a 5-piece ensuite, walk-in closet, and direct patio access to a covered hot tub perfect for relaxing evenings. The backyard oasis continues with a landscaped, fenced-in patio featuring an in-ground pool. Additional highlights include an invisible dog fence, insulated and heated extra deep double garage, a large driveway that accommodates 8+ vehicle parking, and a powerful 20KW hard wired generator can run the whole house for peace of mind. Enjoy the tranquility of country living without sacrificing convenience. This exceptional home offers privacy, comfort, and easy access to all local amenities. Don't miss your chance to make this dream property yours! (id:27)
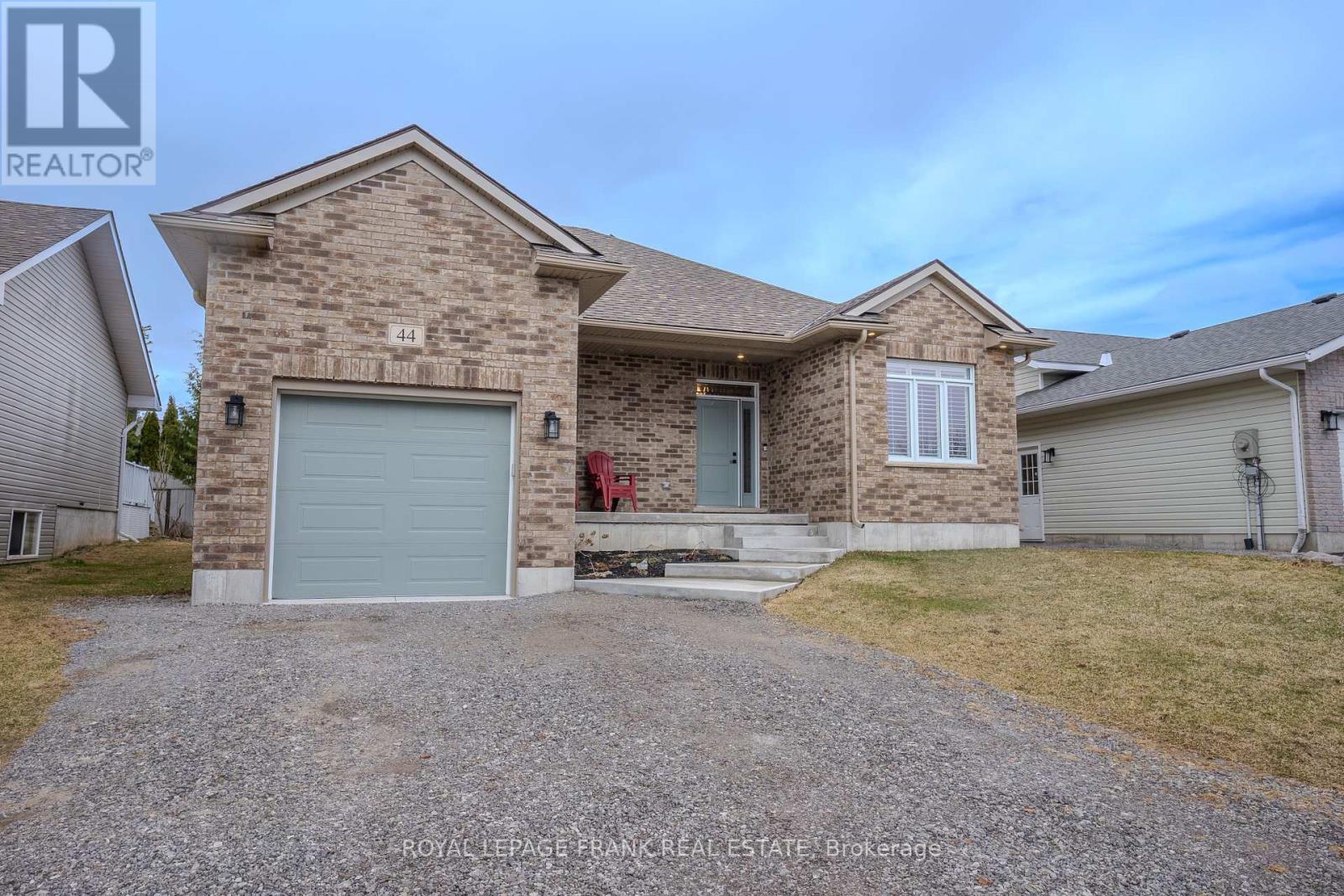
44 BIRCH CRESCENT
Kawartha Lakes (Bobcaygeon), Ontario
Listing # X12143775
$728,000
2 Beds
/ 2 Baths
$728,000
44 BIRCH CRESCENT Kawartha Lakes (Bobcaygeon), Ontario
Listing # X12143775
2 Beds
/ 2 Baths
1100 - 1500 FEETSQ
Brand New All-Brick Bungalow in the Heart of Bobcaygeon! Welcome to this 2-bedroom, 2-bathroom all-brick bungalow offering 1,339 sq ft of thoughtfully designed living space. Nestled in the charming community of Bobcaygeon, this home blends modern comfort with timeless craftsmanship. Step inside to discover a bright and spacious open-concept main floor featuring soaring 9-ftceilings, engineered Canadian 3/4" hardwood flooring, and elegant porcelain tile throughout. The kitchen boasts granite countertops, quality cabinetry, all stainless steel appliances with a seamless flow into the living and dining areas. Retreat to the generous primary suite with a 3 piece ensuite, while a second full bathroom serves guests or family. The full, unfinished lower level offers endless potential, already roughed-in for a third bathroom ideal for future expansion or a custom rec room. Built with durability in mind, this home features 2x6 exterior walls, a fully insulated and drywalled garage, central air conditioning, a high-efficiency propane forced air furnace, and central vacuum system. Don't miss your chance to own a quality-built home just minutes to the town of Bobcaygeon with all amenities. Hop on your ATV &/or snowmobile and ride right to the trails. Public boat launch with access to Trent Severn Waterway, where you can boat through 5 lakes lock free, and so much more that the Kawartha's have to offer! Book your private showing today! (id:27)
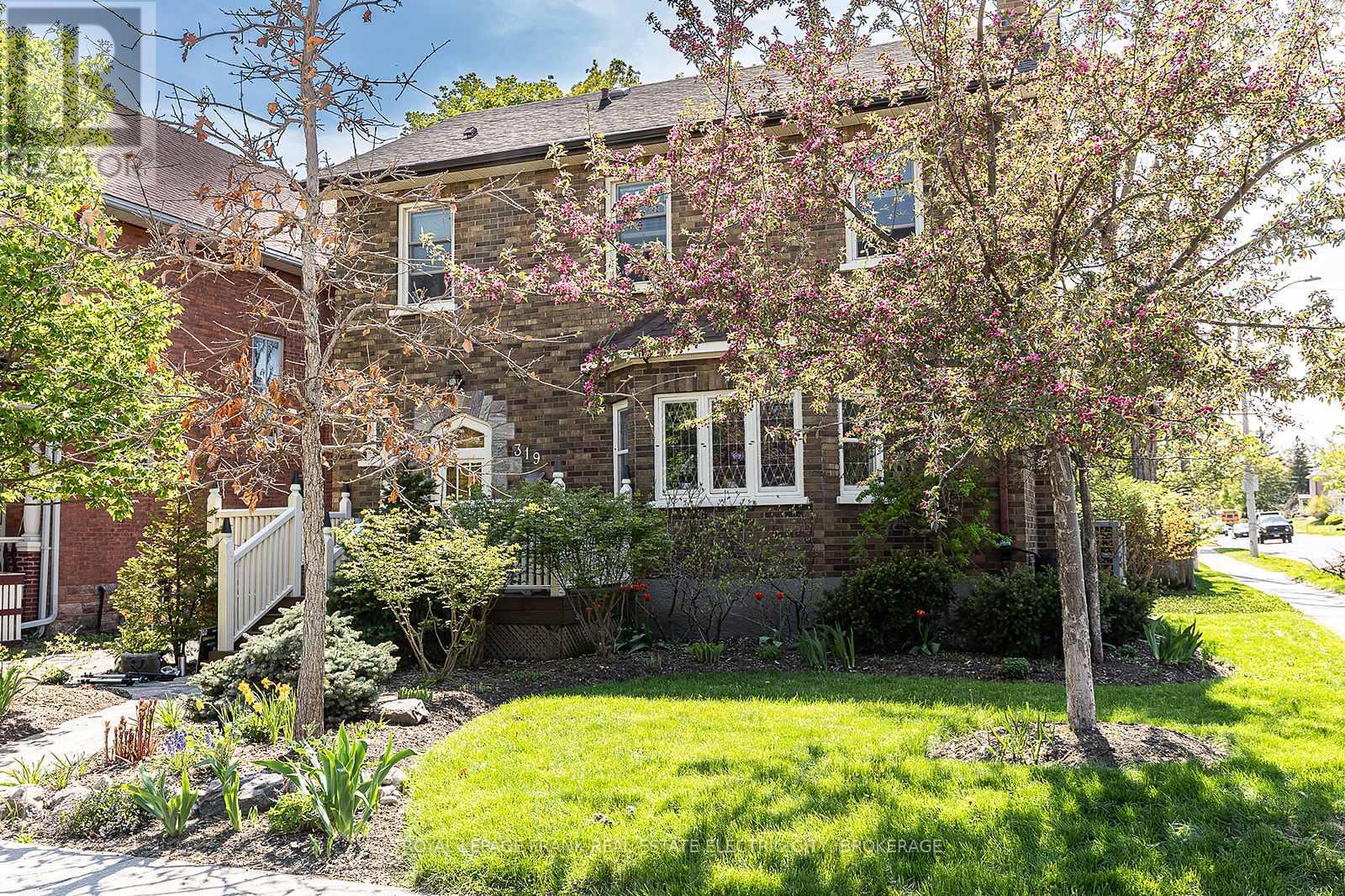
319 PEARL AVENUE
Peterborough Central (Old West End), Ontario
Listing # X12144418
$659,900
3+1 Beds
/ 3 Baths
$659,900
319 PEARL AVENUE Peterborough Central (Old West End), Ontario
Listing # X12144418
3+1 Beds
/ 3 Baths
1500 - 2000 FEETSQ
Nestled in the heart of the Avenues, one of Peterborough's most sought-after west end neighbourhoods, this exceptional home offers timeless charm, thoughtful updates, and a peaceful setting. Surrounded by mature trees and historic character homes, it blends seamlessly into the streetscape. With distinctive Arts and Crafts details like the arched stone entryway, elegant landscaping, and striking curb appeal that immediately captivates you. Inside, the main floor flows effortlessly with hardwood throughout, anchored by a bright, updated kitchen and a spacious living room perfect for gathering. The separate dining room offers an intimate space for meals, while the sunlit office, adorned with wood beams and expansive leaded windows, provides a peaceful retreat that is ideal for working from home, artistic pursuits, or additional family space. A recently added mudroom brings modern functionality, offering space for coats, boots, and everyday ease. Upstairs, three well-proportioned bedrooms include a serene primary with a generous closet and powder room. The upper levels stand out feature is the two-tier rooftop deck. This exceptional outdoor escape has treetop views, perfect for summer evenings with friends. A full four-piece bath completes this level.The finished basement extends the living space with a large bedroom, a newly renovated bath with heated floors, and convenient laundry. Step outside to a private backyard oasis with a large patio for dining, a deck for lounging, and a detached garage offering ample storage or additional parking. Meticulously maintained and rich in character, this home is a rare offering in a location where lifestyle and architecture meet perfectly. (id:27)
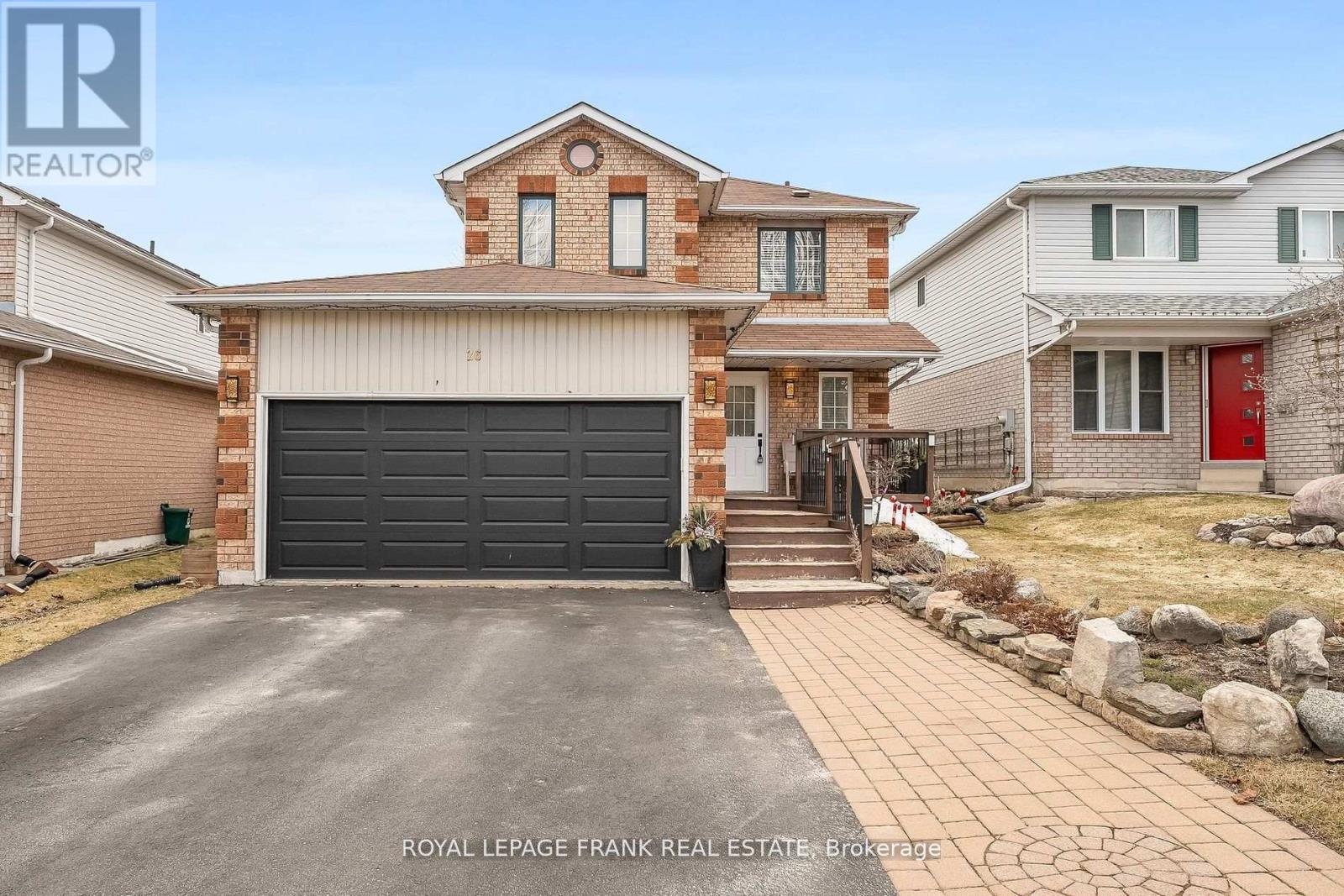
26 RICKABY STREET
Clarington (Bowmanville), Ontario
Listing # E12144514
$849,000
3+1 Beds
/ 4 Baths
$849,000
26 RICKABY STREET Clarington (Bowmanville), Ontario
Listing # E12144514
3+1 Beds
/ 4 Baths
1500 - 2000 FEETSQ
Offers Welcome Anytime!! Step In To This Beautifully Renovated 3+1 Bedroom, 4 Bathroom Home, Wonderfully Cared For & Move-in Ready! Located In A Highly Desirable Neighbourhood In North Bowmanville Known For Its Excellent Schools & Family Friendly Community. This Home Features Lots Of Updates Including Renovated Bathrooms (2024), New Flooring On Main (2022), New Fence (2022). Huge Eat In Kitchen With Lots Of Cupboards, Stainless Steel Appliances. Garage Access To Home. Walk Out To Deck & Pool Sized Yard. Spacious Primary Bedroom With 4 Piece Ensuite Including Walk In Shower. Double Sinks In Main Bath. An Additional Bedroom In The Basement Provides Ample Space For Family Or Guests. No Sidewalk & Driveway Parking For 4 Cars! Minutes From Great Schools, Shopping, Dining, Parks, 401 & 407 & All Amenities!! (id:27)
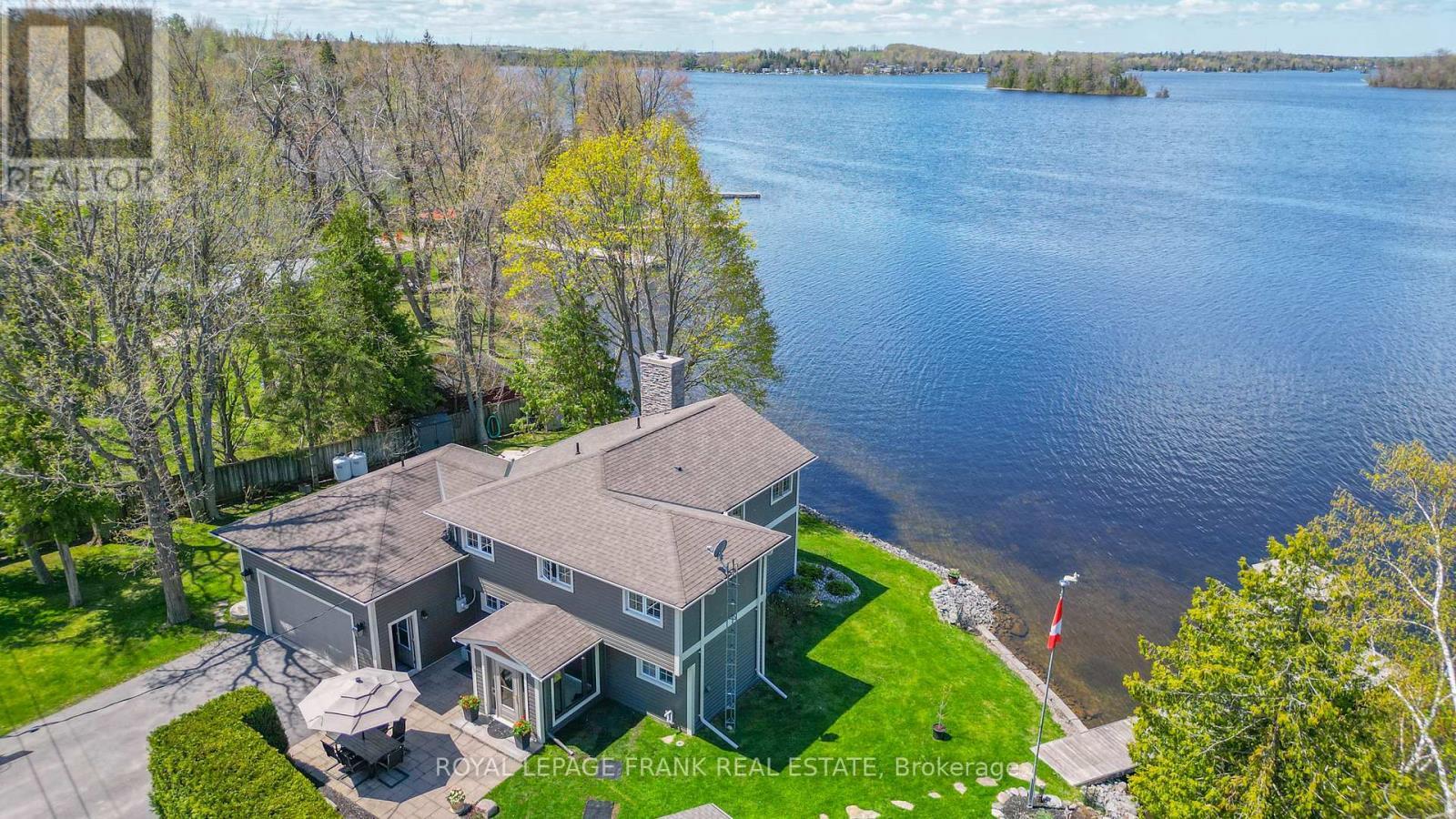
11 EDGEWATER DRIVE
Selwyn, Ontario
Listing # X12142702
$1,495,000
3 Beds
/ 3 Baths
$1,495,000
11 EDGEWATER DRIVE Selwyn, Ontario
Listing # X12142702
3 Beds
/ 3 Baths
1500 - 2000 FEETSQ
Beautiful year round or vacation home on Buckhorn Lake. Sunny open concept design with panoramic views of Buckhorn Lake and it's Islands with Western exposure and beautiful sunsets. An immaculate property with many updates throughout including many windows, recent shingles and siding. The great room offers a huge kitchen with island and it's own sink, granite counter tops, extra high ceilings and wood burning fireplace, built-in dishwasher and abundance of pot lighting and hardwood floors. Large bright primary bedroom with huge windows and spectacular lake views. Lovely 5 pc ensuite bath with walk-in closet and heated floors. Updated main bath with heated floors. Man floor laundry room. Attached 2.5 car garage with extra ceiling height to accommodate a car hoist to store that sports car you have always wanted and a handy entrance direct into the home. Quality outbuildings include a 1.5 car garage on a concrete slab, currently finished as an extremely nice 5 Star guest cabin or Bunkie with a sauna and its own separate hyrdo panel. Also a quality built storage shed 12x16. Ideal for a riding lawnmower, seadoo, skidoo or other tools and toys. Beautiful covered front entrance porch with seating area with a brand new steel entrance door. Outside offers a fantastic large level lot with 236 feet of frontage. The level lot allows for many out door games ie badminton, horse shoes, darts, etc. 2 large patio areas. Excellent large permanent dock. BBQ Propane hook up on patio. Sump pump equipped with battery back up. Generlink connect at the hydro meter. Secondary heat system is heat pump for heating and air conditioning. (id:27)
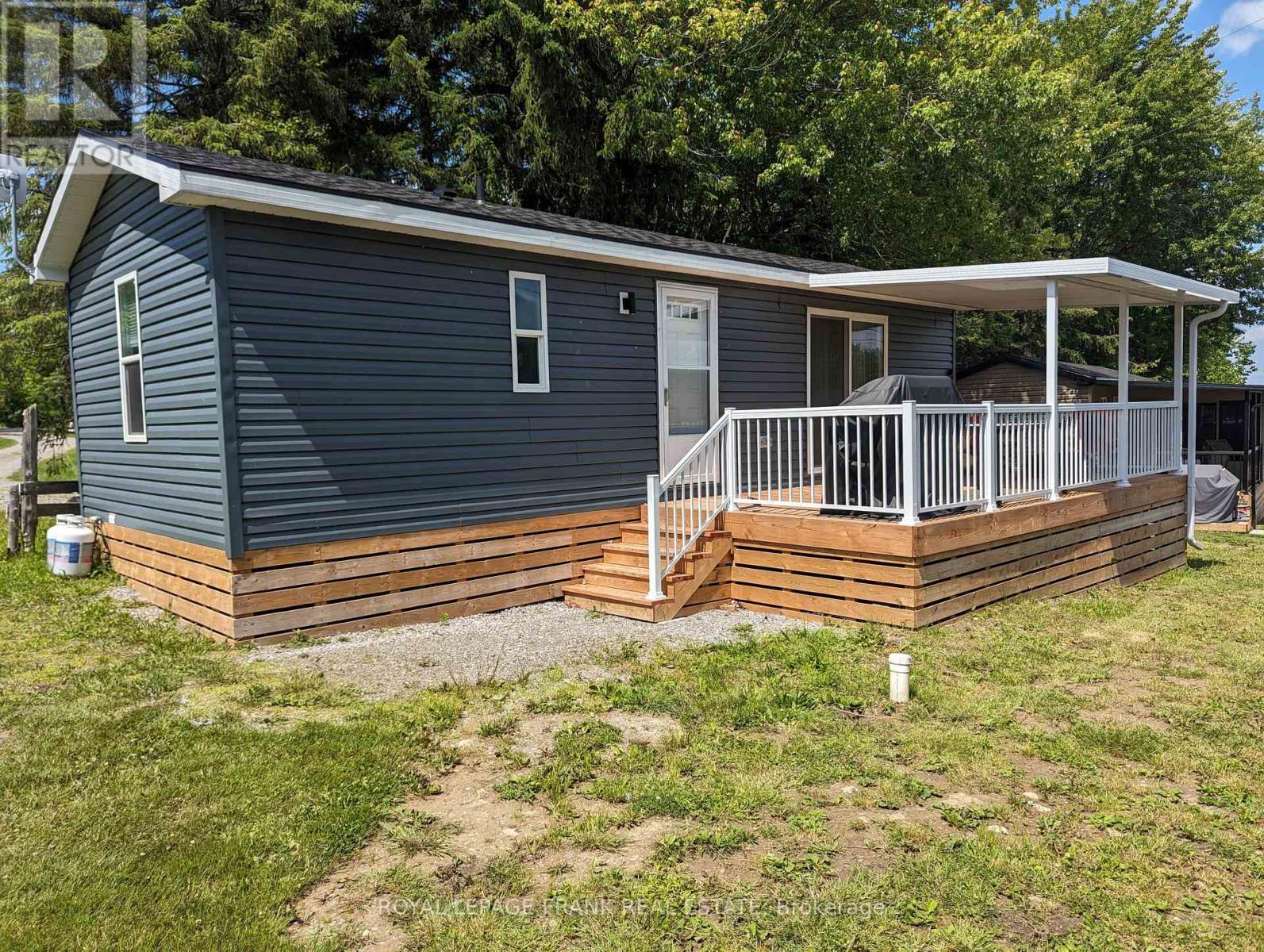
TH015 - 770 SCOLLARD LINE
Selwyn, Ontario
Listing # X12142780
$136,000
2 Beds
/ 1 Baths
$136,000
TH015 - 770 SCOLLARD LINE Selwyn, Ontario
Listing # X12142780
2 Beds
/ 1 Baths
This charming cottage at Theona Park Resort on Buckhorn Lake is an incredible opportunity to own a piece of the Kawartha Lakes! Enjoy over 1,400 feet of stunning waterfront with fantastic boating and fishing right at your doorstep. The resort offers a wealth of amenities, including a sandy beach, sports facilities, a heated pool, store, and a lively recreation hall with planned activities. Open from May to mid-October, this is your chance to embrace seasonal living. This well-maintained 2022 Flexton Resort Cottage features 2 bedrooms (sleeping 3), 1 bathroom, and 550 sq. ft. of comfortable living space with AC and propane heating. Situated on a desirable private corner lot, you'll enjoy breathtaking views of Buckhorn Lake. The annual fees are approximately $5,949.00. As a bonus, this sale includes two brand new kayaks, life jackets, a new iron fire pit, an outdoor dining set, BBQ, all appliances, a couch, end tables, 4 bar stools, a TV, bedding, and kitchen essentials. Don't miss out on this fantastic opportunity! The seller is highly motivated, and financing options are available. (id:27)
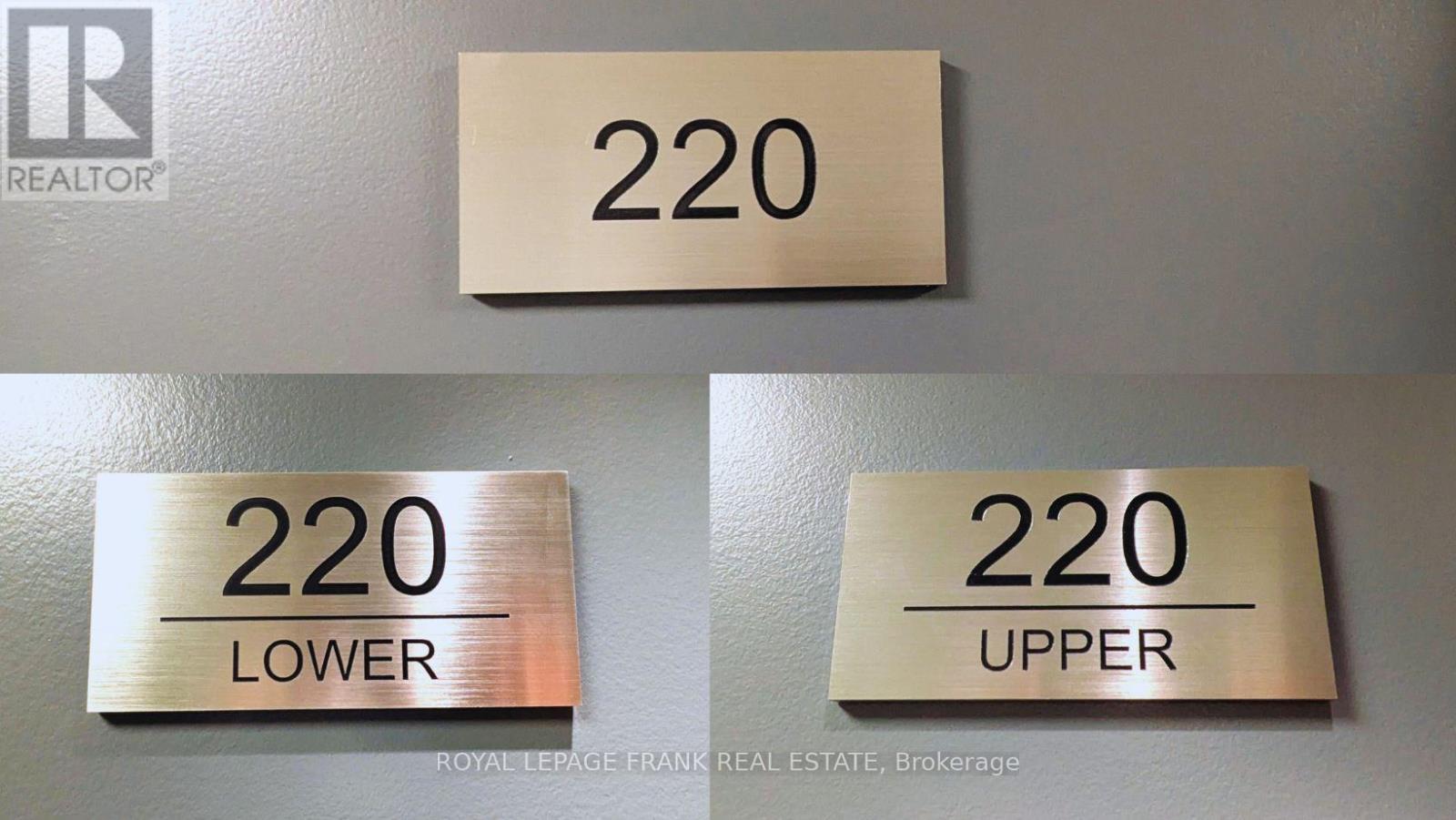
220 - 4060 LAWRENCE AVENUE E
Toronto (West Hill), Ontario
Listing # E12141929
$497,000
3+1 Beds
/ 2 Baths
$497,000
220 - 4060 LAWRENCE AVENUE E Toronto (West Hill), Ontario
Listing # E12141929
3+1 Beds
/ 2 Baths
1200 - 1399 FEETSQ
3+1 Bedroom, rare three level stacked condo, which is one of the largest in this complex now available for sale. Each of the 3 floors have their own separate entrances to the elevator on each level for complete privacy! This unit is perfect for a large family or an investor looking for a good return. Kitchen is modern with open concept with an island, granite countertops, polished porcelain floor & backsplash with an extra large sink, stainless steel appliances & hood. LR/DR has w/o to balcony which overlooks the backyard. This unit is south facing, & is bright & cheery with complete sunny days. 2 main BRs are on the 3rd level with a 4PC & laundry room. On the lower level there is an additional BR with a w/o to your own fenced & gated private backyard with a patio for your bbq & outdoor enjoyment. Additional bonus room on this level can be used as a Family Rm, office, den, kids playroom, or maybe even a 4th BR. Each floor has its own HVAC system. Also included are two parking spots (rare), & a large private storage locker. Building has just recently been re modelled & is still ongoing with just a few touchups remaining. Maintenance fee includes heat, water, central air conditioning, cable TV, internet, building insurance, common elements. No need for a gym membership as this also includes a spacious gym and large swimming pool. There is also a large common room that can be used for large gatherings. This unit is perfect for individuals with mobility issues. If you are an investor, the Seller is willing to rent back the unit for upwards to 2 years after closing. (id:7525)
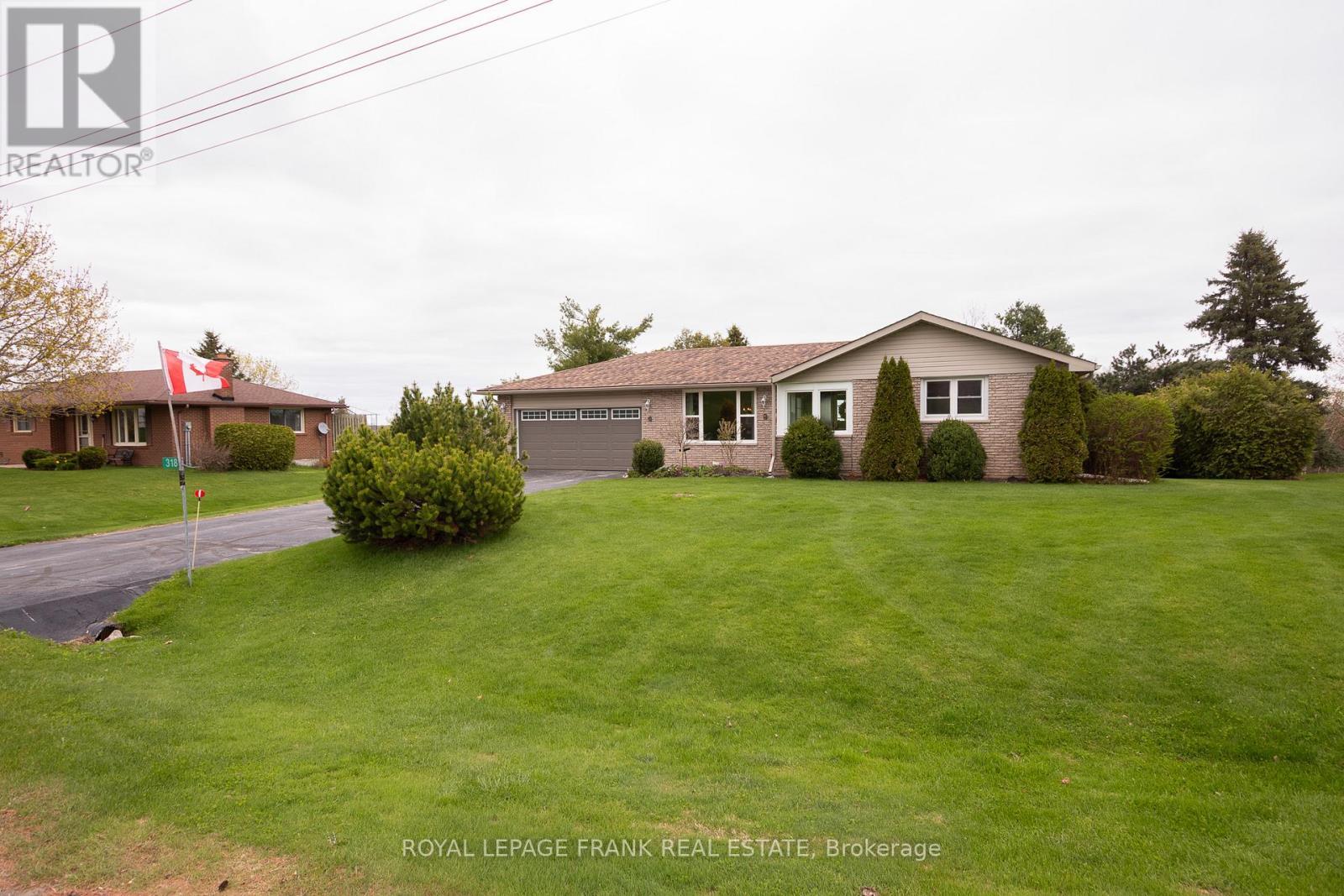
318 FOREST HARBOUR TRAIL
Kawartha Lakes (Bobcaygeon), Ontario
Listing # X12142041
$849,000
2+1 Beds
/ 2 Baths
$849,000
318 FOREST HARBOUR TRAIL Kawartha Lakes (Bobcaygeon), Ontario
Listing # X12142041
2+1 Beds
/ 2 Baths
1100 - 1500 FEETSQ
Step in to luxury living with this stunning and fully renovated street level bungalow located in the highly sought-after Victoria Place, Bobcaygeon's premier waterfront retirement community. Picture yourself just a one-minute walk from the community beach and your private dock - this home enjoys an enviable location in the closest row to the water. This meticulously cared-for residence features 2+1 bedrooms, 1+1 renovated bathrooms, and a finished basement complete with a sauna. The sunroom with wrap around windows provides breathtaking views of Pigeon Lake and the Trent Severn Waterway. Pride of ownership is evident at every turn, with recent upgrades including: * New roof shingles (2023) * New windows (2021 & 2024) *Garage door (2018) *Custom-built wooden garden shed.*Elegant oak hardwood floors on the main level. *Tastefully renovated bathrooms. *A stunning white oak kitchen with quartz countertops and an island. *A heat pump and high-efficiency baseboard heaters (2018) *Dual Fuel Benchmark 11500 W starting/$9000 W running Generator with Remote and Transfer Switch. This system will power your home in emergency situations. The front and back yard had a lot of landscaping done with a beautiful garden that your neighbors will be jealous of. Residents also enjoy access to fantastic amenities, including a tennis/pickleball court, inground swimming pool, beaches, a dog beach, and a storage area for your RV or boat. Water is supplied by a community well and is managed by the local municipality. This is one of the few homes built without the need of having a sump pump. Conveniently located 5 minutes south of Bobcaygeon and 20 minutes to the town of Lindsay. The septic system will be pumped by the sellers before closing. If you are sick and tired of constantly walking up and down the stairs...Well, this place is for you! (id:27)

