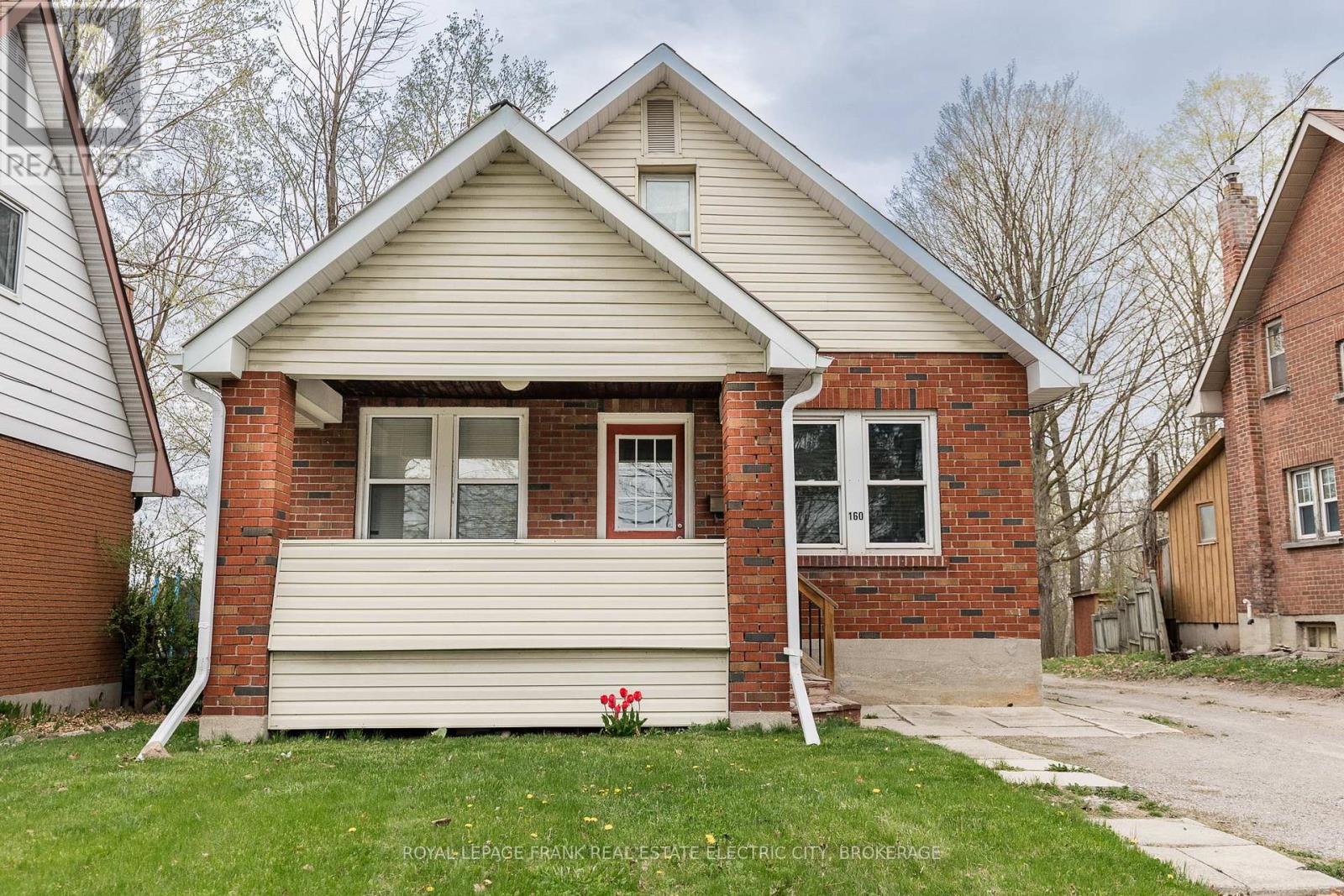For Lease
$3,000.00
/ Monthly
160 PARKHILL ROAD E
,
Peterborough East (North),
Ontario
K9H1R1
4+1 Beds
1 Baths
#X12145851

