Listings
All fields with an asterisk (*) are mandatory.
Invalid email address.
The security code entered does not match.
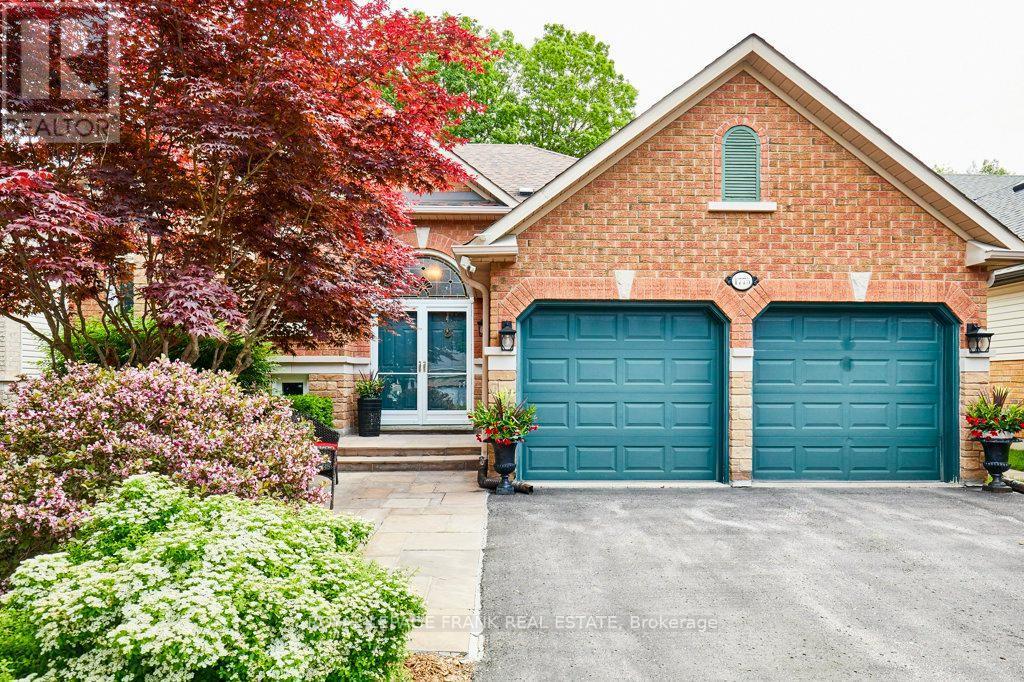
1775 EDENWOOD DRIVE
Oshawa (Samac), Ontario
Listing # E12228979
$1,100,000
3+2 Beds
/ 3 Baths
$1,100,000
1775 EDENWOOD DRIVE Oshawa (Samac), Ontario
Listing # E12228979
3+2 Beds
/ 3 Baths
1500 - 2000 FEETSQ
Welcome Home! Discover this spectacular and spacious raised bungalow nestled on a premium ravine lot in a highly desirable North Oshawa neighbourhood. Offering approximately 2,800 sq. ft. of impeccably maintained living space, this beautiful home has been lovingly cared for by the original owners and is perfect for multi-generational living or those seeking both comfort and tranquility. Step into the bright, open-concept main level, featuring a large eat-in kitchen combined with a cozy family room, complete with a walk-out to an elevated deck overlooking the serene ravine ideal for morning coffee or evening entertaining. The combined living and dining room boasts a warm gas fireplace, perfect for relaxing nights in. The primary bedroom is a true retreat, showcasing a charming bow window, walk-in closet, and a private ensuite bathroom with a luxurious soaker tub. The fully finished basement offers incredible versatility with two generously sized bedrooms ,each with their own walk-in closets and above-grade windows. A full-sized second kitchen, spacious living area and a walk-out to private backyard. The professionally landscaped and fully fenced backyard complete this inviting lower level ideal for an in-law suite or potential rental income. Located close to top-rated schools, shopping, public transit, Ontario Tech University, Durham College, Camp Samac, and Kedron Golf Club, this home offers the perfect blend of natural beauty and urban convenience. Don't miss your chance to own this rare gem in North Oshawa! (id:27)
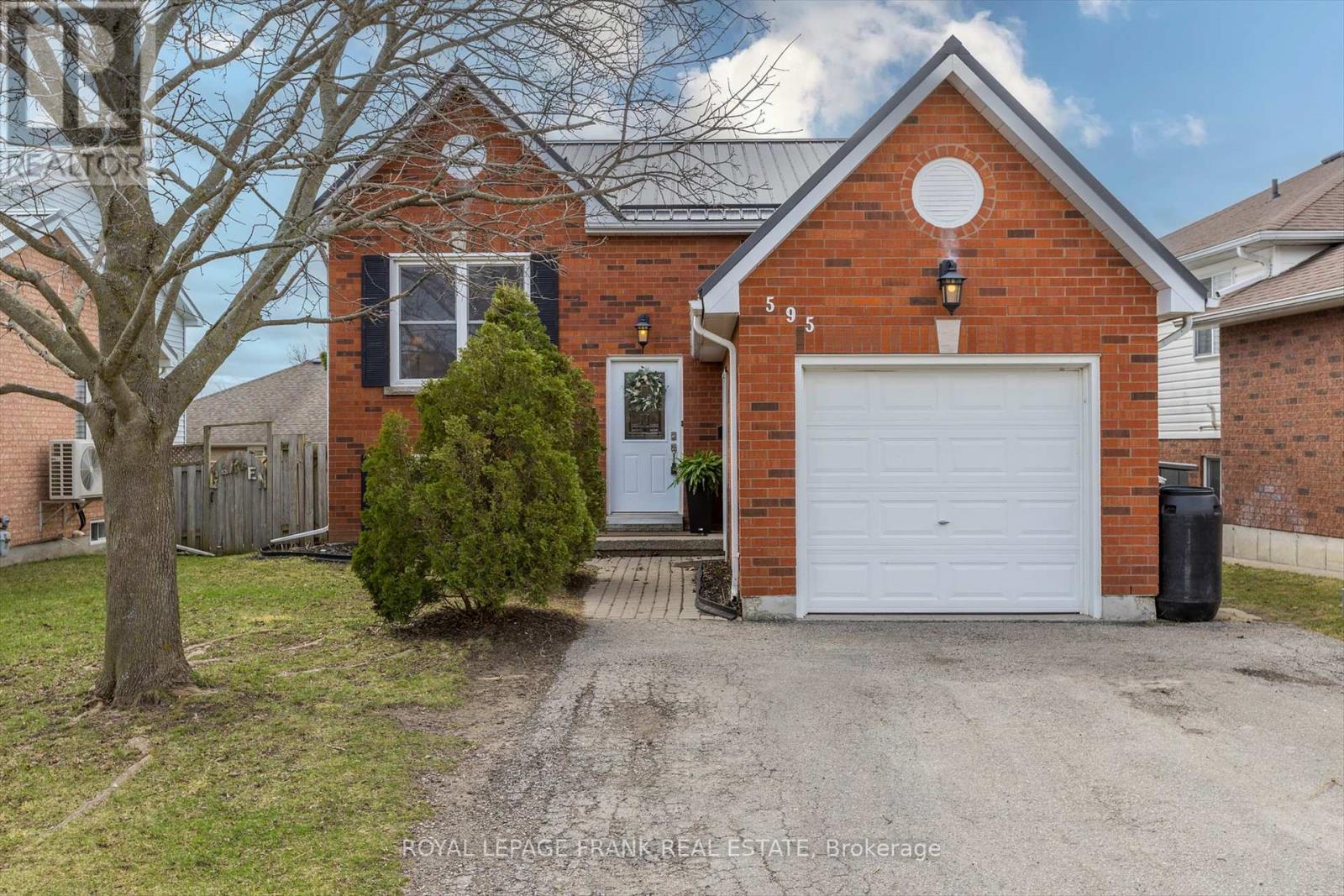
595 WESTMAN AVENUE
Peterborough West (South), Ontario
Listing # X12229297
$629,900
2+2 Beds
/ 2 Baths
$629,900
595 WESTMAN AVENUE Peterborough West (South), Ontario
Listing # X12229297
2+2 Beds
/ 2 Baths
700 - 1100 FEETSQ
Welcome to this well-maintained brick bungalow nestled in the highly sought-after west end of Peterborough. Featuring 2+2 spacious bedrooms and 2 full bathrooms, this home offers comfortable living with beautiful hardwood floors throughout the main level and a durable metal roof for added peace of mind. The fully finished basement includes a second kitchen, offering excellent in-law suite potential or flexible living space. Ideally located just minutes from Fleming College, Stenson Park, and with easy access to Hwy 115 perfect for commuters and families alike. Don't miss your chance to own this versatile and inviting home in a prime location! (id:27)
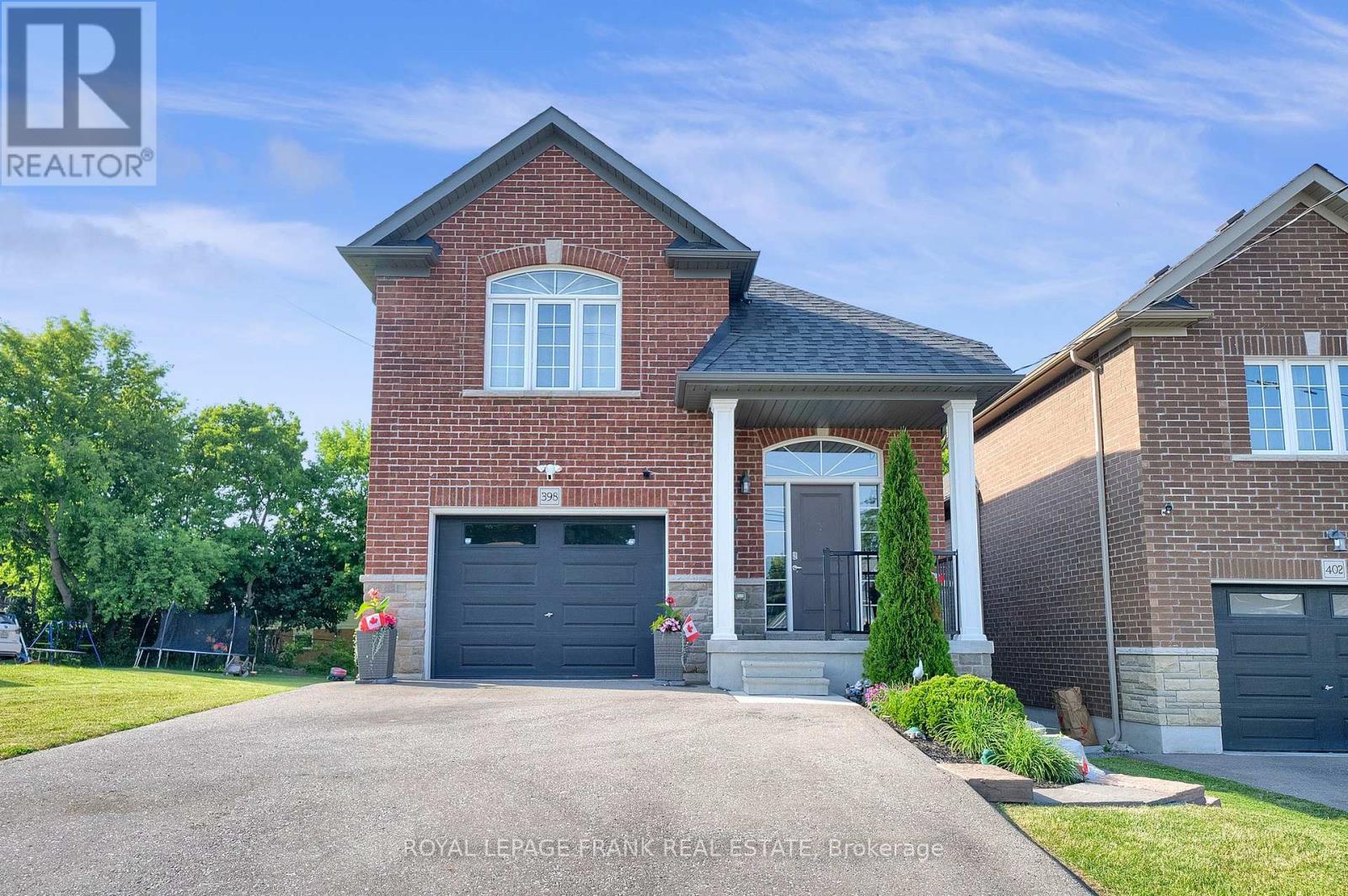
398 OLIVE AVENUE
Oshawa (Central), Ontario
Listing # E12228941
$989,900
3+2 Beds
/ 2 Baths
$989,900
398 OLIVE AVENUE Oshawa (Central), Ontario
Listing # E12228941
3+2 Beds
/ 2 Baths
1100 - 1500 FEETSQ
Legal duplex built in 2019, ideal for investment with no rent control, the property offers flexibility for market based increases. Upper unit features 3 bedrooms,4 pc washroom, spacious kitchen with quartz counters, living room with walk out to a patio and ensuite laundry. Lower unit features 2 bedroom apartment with walk out to yard, quartz counters, ensuite laundry and 4 pc bathroom Tenants pay for all utilities (id:7525)
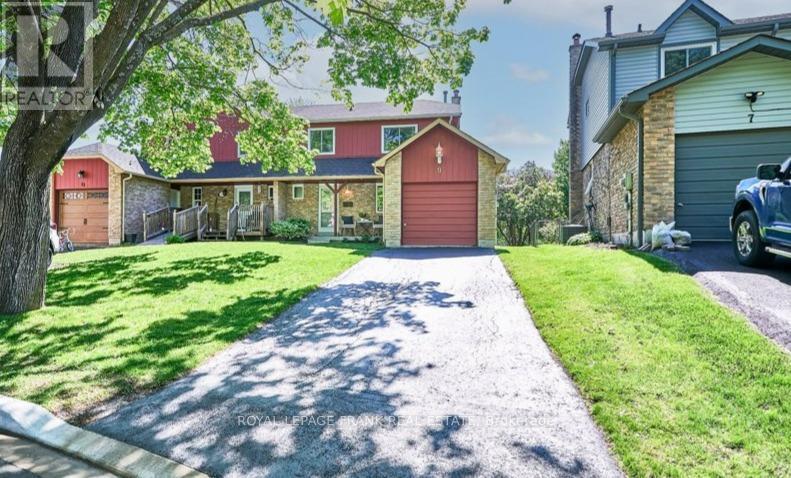
9 BEECROFT COURT
Whitby (Lynde Creek), Ontario
Listing # E12228268
$749,900
4 Beds
/ 2 Baths
$749,900
9 BEECROFT COURT Whitby (Lynde Creek), Ontario
Listing # E12228268
4 Beds
/ 2 Baths
1100 - 1500 FEETSQ
9 Beecroft Court is where you'll want to raise your family! Not only is this rare 4 bedroom semi-detached home located on a quiet court within walking distance of a well respected public elementary school, but you'll also be steps to parks where your children can play! Once you enter the home from the covered front porch (with a door to the attached garage), you'll immediately get the feeling that it has been cherished and well-cared for. Freshly painted from top to bottom in May 2025, it also offers new broadloom, updated light fixtures, electrical outlets & switches on the main and 2nd floor (2025). It truly defines "move-in condition". From the spacious L-shaped living/dining room, you'll find a sliding glass walkout that will take you onto a large deck that overlooks the private and spacious backyard. The eat-in kitchen was updated not too many years ago - as was the main bathroom that services the home's four bedrooms. The basement has a partially finished recreation room with a wood burning fireplace and there's also a roughed-in washroom. Come see for yourself what a truly wonderful home this will make for you and your family!! (id:27)

746 CHEMONG ROAD
Peterborough North (South), Ontario
Listing # X12228692
$590,000
3+2 Beds
/ 2 Baths
$590,000
746 CHEMONG ROAD Peterborough North (South), Ontario
Listing # X12228692
3+2 Beds
/ 2 Baths
700 - 1100 FEETSQ
Nestled in a prime Peterborough location, this spacious two-unit raised bungalow presents a fantastic investment or owner-occupied opportunity with a LEGAL accessory apartment. Recent updates include an updated kitchen, new flooring, and new shingles. The bright upper unit boasts approximately 1000 sq ft, featuring 3 generous bedrooms, a 4-piece bath, and an open-concept living and dining area. The lower unit offers 2 bedrooms, a 4-piece bath, kitchen, and living room. Each unit benefits from private laundry. Its attractive location is steps from public transit and a short walk to restaurants, shopping, downtown, trails, and parks, making it highly desirable for tenants and offering the potential for income generation or multi-generational living. Currently tenanted with A+ tenants, lower unit will be vacant end of July. (id:27)
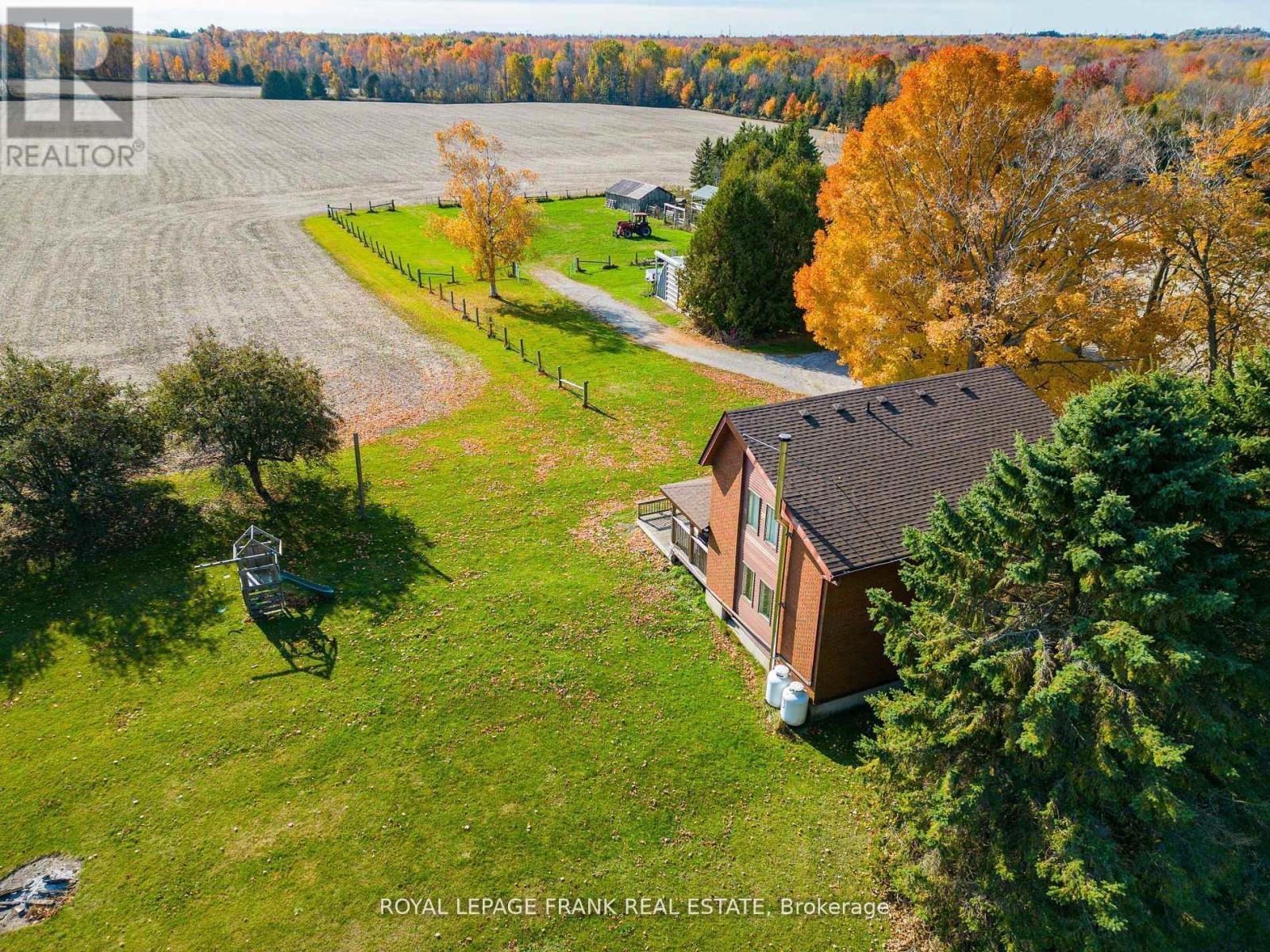
4825 CONCESSION 3 ROAD
Clarington, Ontario
Listing # E12228691
$1,299,900
3 Beds
/ 3 Baths
$1,299,900
4825 CONCESSION 3 ROAD Clarington, Ontario
Listing # E12228691
3 Beds
/ 3 Baths
1100 - 1500 FEETSQ
Rare opportunity to own a 61-acre property in Newtonville. A unique blend of mostly farmland, perfect for leasing to a farmer or starting your own business! Includes your own private, tree covered walking/snowmobile/ATV trails and ample flat, clear residential acreage. This is a premium location just minutes away from highways 401, 407, and 115, as well as Brimicombe Ski Hill, snowmobiling and four-wheeling in the Ganaraska Forest. The property includes a full-height basement, main floor laundry and bathroom, and an additional 2-piece ensuite bath in the principal bedroom. With plenty of parking, including a metal quonset hut in excellent condition. **EXTRAS** Large metal Quonset hut. Complete privacy from the road. (id:27)
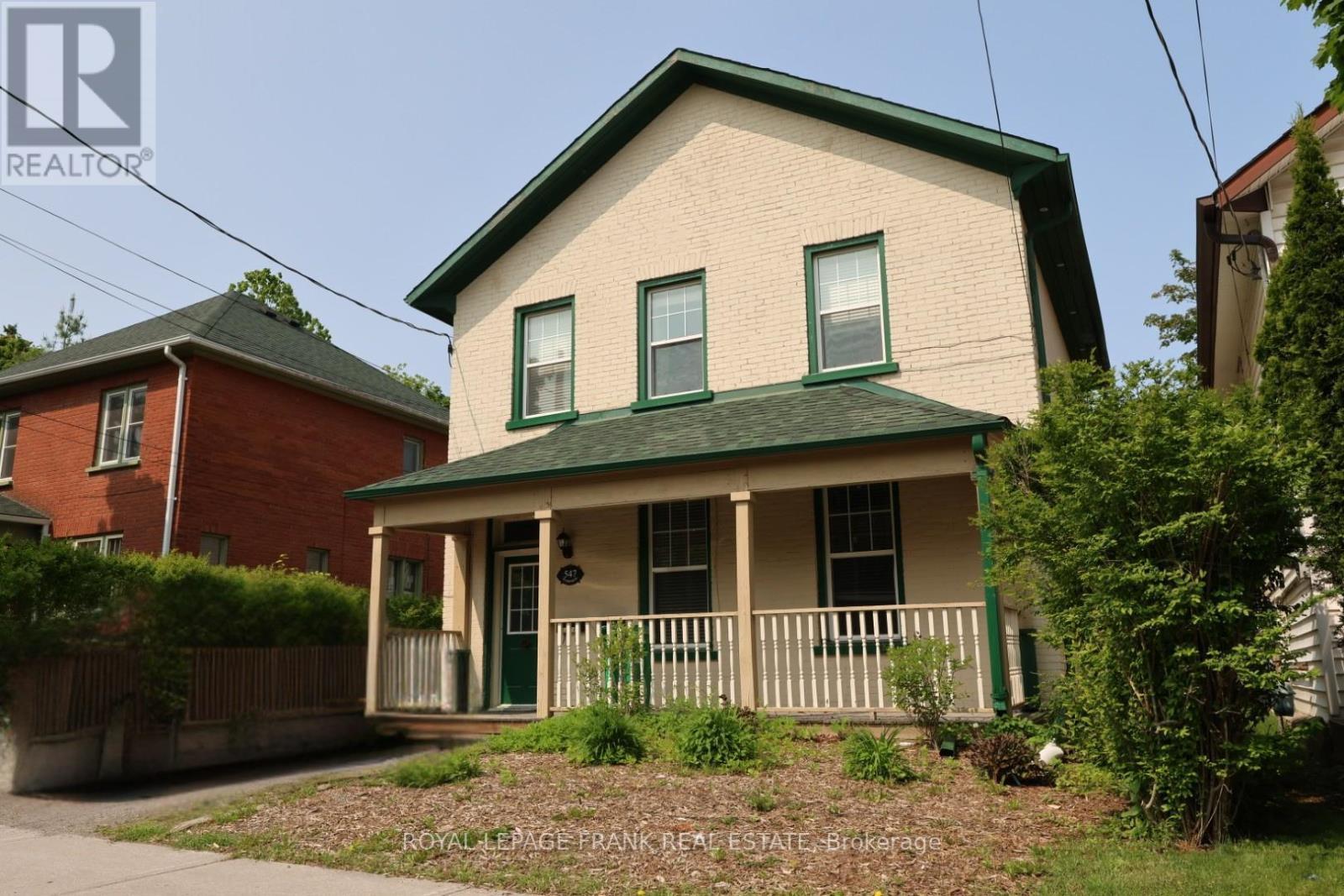
LOWER - 547 WATERFORD STREET
Peterborough Central (North), Ontario
Listing # X12227693
$1,995.00 Monthly
2 Beds
/ 1 Baths
$1,995.00 Monthly
LOWER - 547 WATERFORD STREET Peterborough Central (North), Ontario
Listing # X12227693
2 Beds
/ 1 Baths
1100 - 1500 FEETSQ
Main floor apartment on a quet tree lined street near the Otonabee River and Rotary Bike Trail. Walk everywhere from this well updated spacious 1128 sq ft, 2 bedroom, one bath ground floor apartment. Updated windows, new kitchen, new flooring, front porch, storage locker in garage, one car parking, in-suite laundry. Heat included. Tenant to pay own hydro, water/sewer/hot water rental with PUC and internet. References credit check required. First and last months rent required. (id:27)
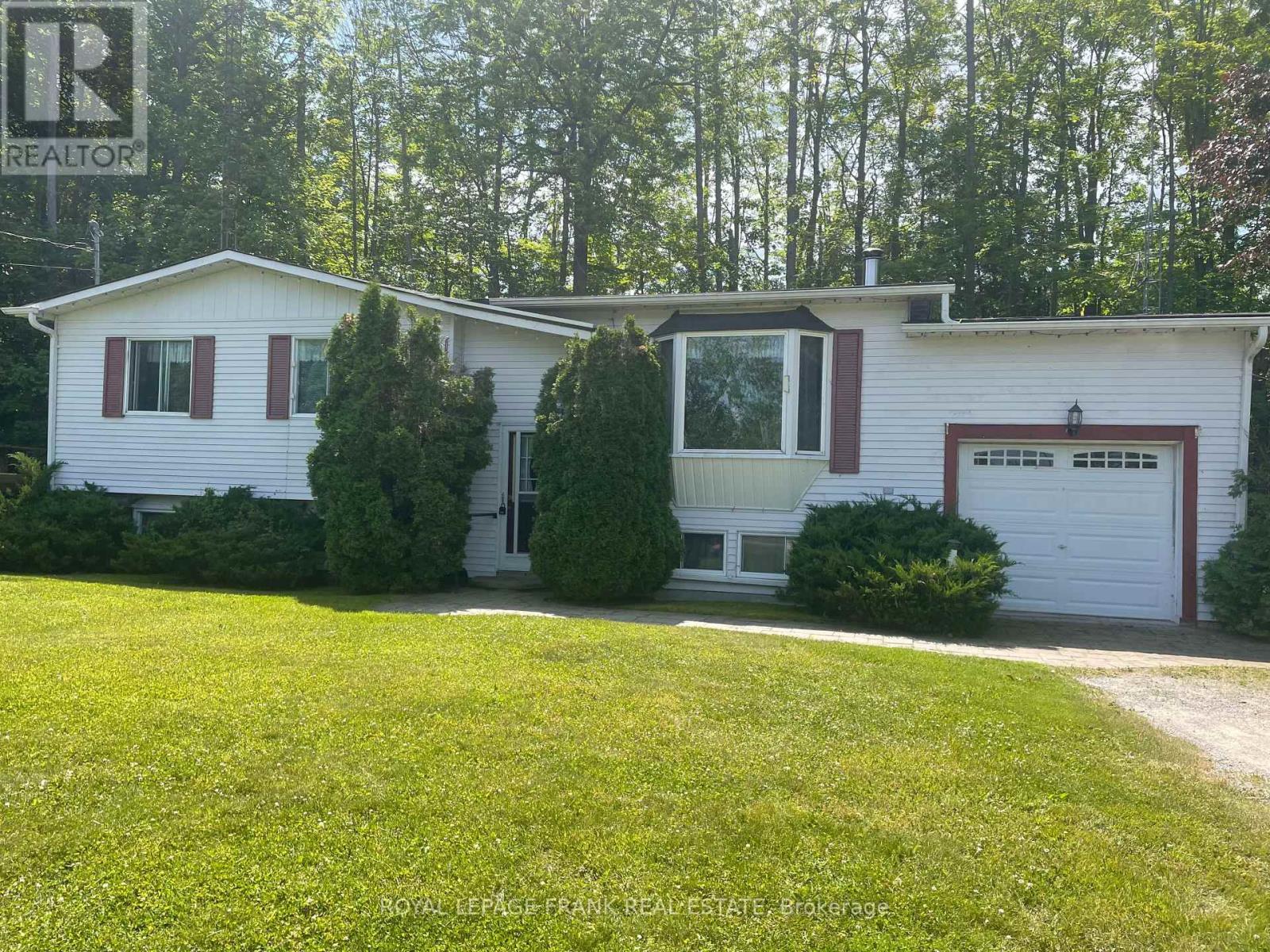
593 COUNTY ROAD 24 ROAD
Kawartha Lakes (Bobcaygeon), Ontario
Listing # X12227368
$499,900
3+2 Beds
/ 1 Baths
$499,900
593 COUNTY ROAD 24 ROAD Kawartha Lakes (Bobcaygeon), Ontario
Listing # X12227368
3+2 Beds
/ 1 Baths
700 - 1100 FEETSQ
3 + 2 bedroom raised bungalow with attached single car garage, located on just over one acre. Minutes from the town of Bobcaygeon and across from Sturgeon Lake. Lots of living space here, including a full basement with bar area and woodstove. The master bedroom has sliding patio doors to the deck. Laundry is in the lower level. Access from attached garage to the basement and a man door leading to the yard. (id:27)
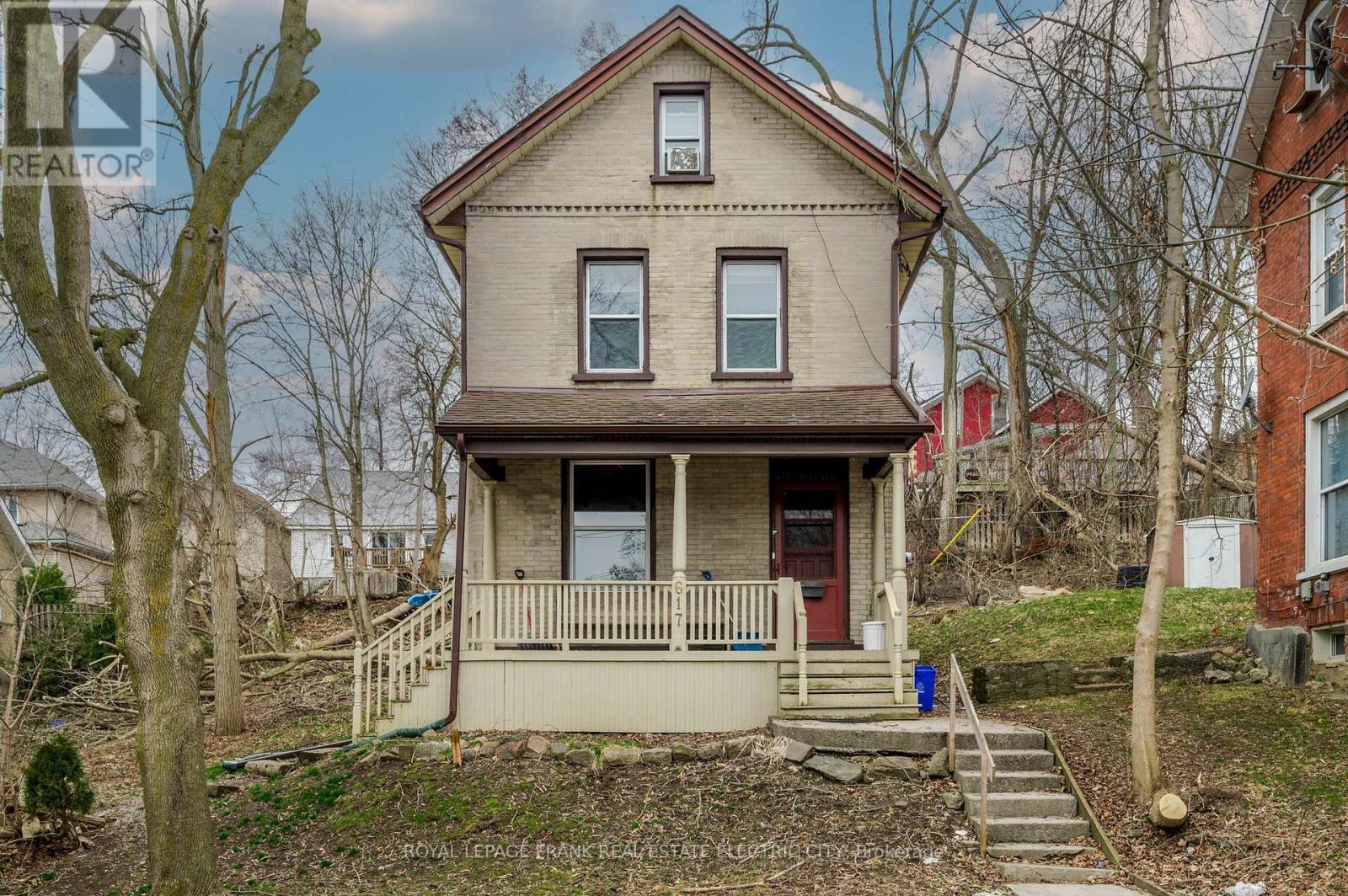
617 AYLMER STREET N
Peterborough Central (North), Ontario
Listing # X12226158
$399,000
3 Beds
/ 2 Baths
$399,000
617 AYLMER STREET N Peterborough Central (North), Ontario
Listing # X12226158
3 Beds
/ 2 Baths
1100 - 1500 FEETSQ
This large and well-maintained 2.5-storey home offers a perfect blend of space, comfort, and convenience. Featuring 4 generous bedrooms and space to make a fifth bedroom on the upper level and 2 full bathrooms, the property boasts a bright and spacious open-concept main floor. Whether you're a first-time homebuyer or looking to expand your investment portfolio, this is a fantastic opportunity. Enjoy the perks of this fantastic location with the Rotary Trail right outside your door, and easy walking access to transit, downtown, the library, shopping, and Traill College and a quick commute to Trent University via the Trent Express! Don't miss this great and affordable opportunity! (id:27)
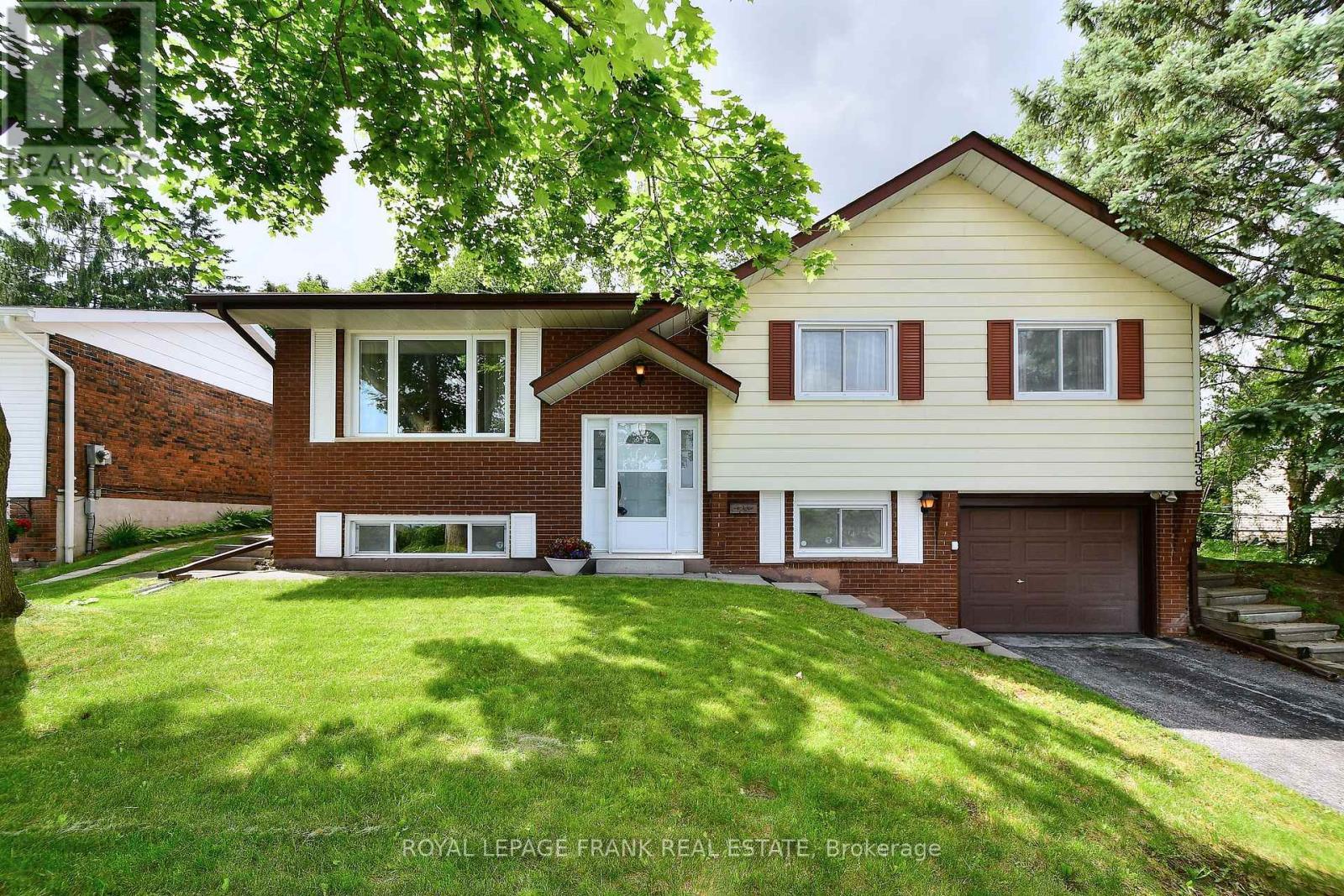
1538 CHERRYHILL ROAD
Peterborough West (Central), Ontario
Listing # X12226450
$579,000
3+1 Beds
/ 2 Baths
$579,000
1538 CHERRYHILL ROAD Peterborough West (Central), Ontario
Listing # X12226450
3+1 Beds
/ 2 Baths
700 - 1100 FEETSQ
Prime Kawartha Heights neighbourhood, with a large 60x137' lot, this home offers a great opportunity! Solid family home has 3 bedrooms and full bath on the main floor, an eat-in kitchen with access to the back deck for BBQs and an L-shaped living/dining combo that is perfect for family time. More living space on the lower level includes a den/bedroom, a 3 pc bath, and a perfect rec room with large windows to play games, do hobbies or read a book. Enjoy the peaceful backyard with plenty of trees for privacy and shade. The long, double driveway can accommodate 5 vehicles, so the attached single garage can be used as a work shop or for storage. Located in the Kawartha Heights PS/James Strath/Crestwood school district and also close to Fleming College and shopping on Lansdowne St. Great commuter location too, close to Hwy 115/Hwy 7 access. Enjoyed by one family for 40 years, this home is waiting to make new memories with you! (id:27)
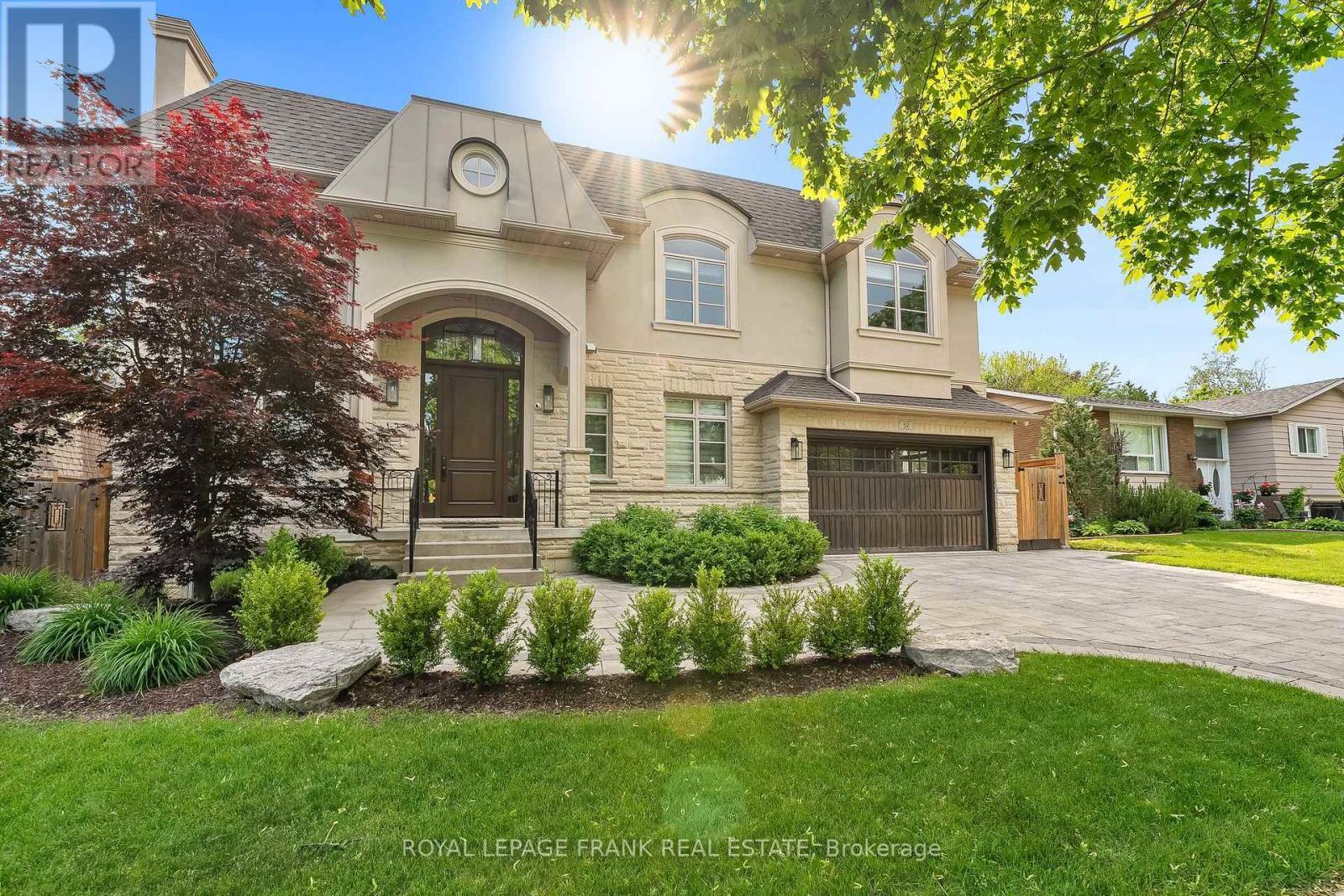
52 WOOTTEN WAY N
Markham (Markham Village), Ontario
Listing # N12226885
$2,588,000
4+1 Beds
/ 6 Baths
$2,588,000
52 WOOTTEN WAY N Markham (Markham Village), Ontario
Listing # N12226885
4+1 Beds
/ 6 Baths
3000 - 3500 FEETSQ
Welcome to your dream home! Nestled in the heart of highly sought-after Markham Village, this Custom Built Masterpiece, with an array of High End Finishes, offers everything you could want in a Luxury Property. 2 storey ceilings in Entryway & Living Room. 10 foot ceilings on Main Floor. 9 foot ceilings on the 2nd Floor & in Basement. Crown Molding, upgraded millwork, Coffered Ceilings, Skylights & Hunter Douglas blinds throughout. Separate Walk-Up Entrance in Basement. 2 Laundry Rooms. Ensuites & Custom Closet Organizers in all four 2nd Floor Bedrooms. The Open Concept Living Room & Formal Dining Room are perfect for hosting. The Main Floor Office with built-in shelving is tucked away from the Living area - ensuring privacy. Second work station nook beside the kitchen. The heart of this home is its chef-inspired Gourmet Eat-In Kitchen with top of the line stainless steel appliances, pot filler, and Servery with 2nd sink. The custom cabinetry offers ample storage, while the large central island is perfect for meal prep or casual dining. The Quartz countertops, sleek backsplash, & under-cabinet lighting add another touch of luxury to this already impressive space. The Family Room includes a gas fireplace and beautiful built-in shelves. Head upstairs to find 4 Spacious Bedrooms - each with a Vaulted Ceiling & Private Ensuite Bathroom! The Primary Bedroom has a large Walk-In Closet with custom organizers & Skylight. The Primary Ensuite features a modern free standing tub and Porcelain flooring & shower walls. 2nd floor Laundry Room makes laundry day a breeze! The Finished Basement offers a wet bar with fridge, a recreational space with games area, gas fireplace, 5th Bedroom(closet with custom organizers), 3-Piece Bathroom, 2nd Laundry Room and a Walk Up to the Backyard. The Garage has been customized including epoxy floor, slat walls & cabinetry. Front & back yards have been professionally landscaped including a Gazebo & Irrigation System. Gas Line for BBQ in Backyard. (id:27)
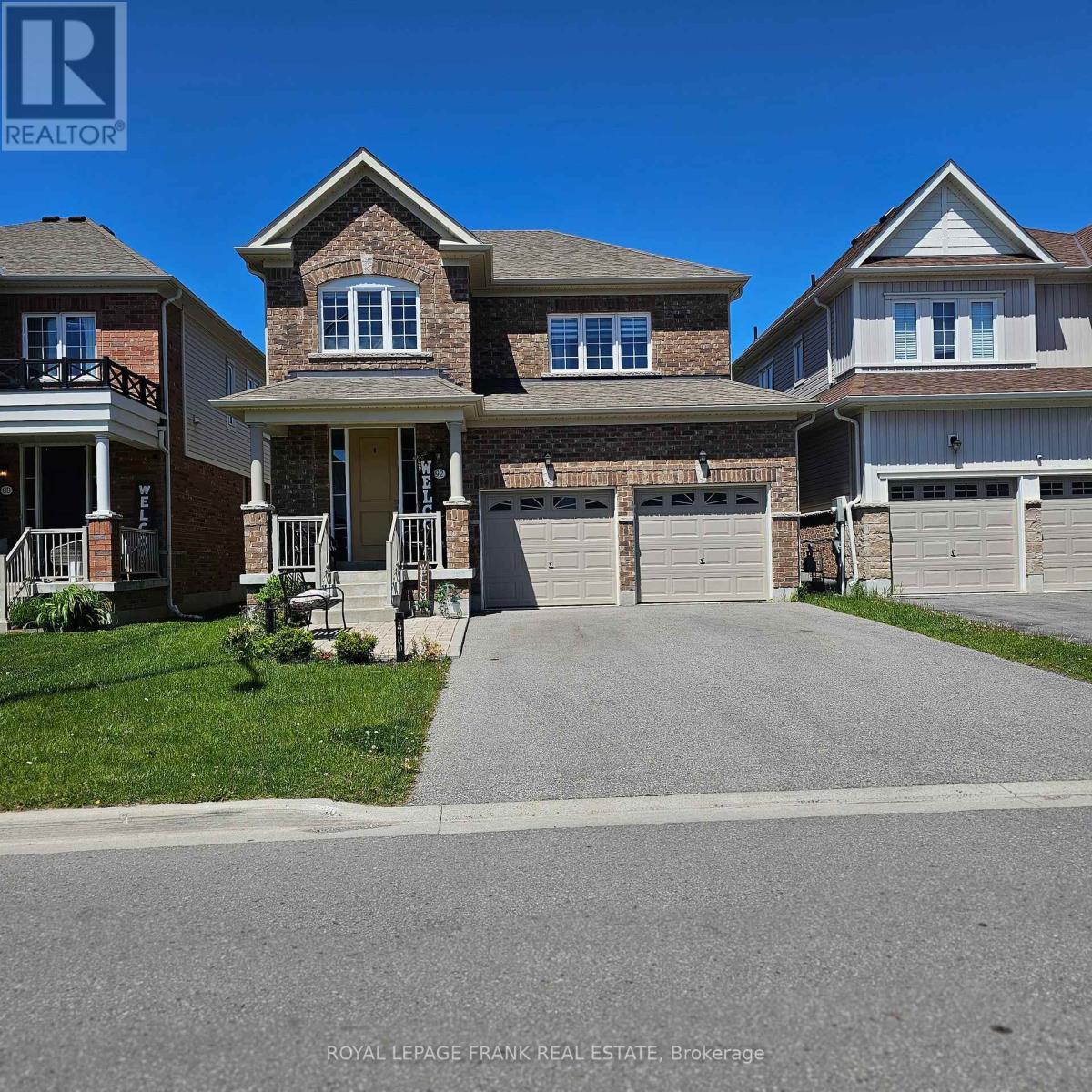
92 FRED JACKMAN AVENUE S
Clarington (Bowmanville), Ontario
Listing # E12226822
$3,500.00 Monthly
4 Beds
/ 4 Baths
$3,500.00 Monthly
92 FRED JACKMAN AVENUE S Clarington (Bowmanville), Ontario
Listing # E12226822
4 Beds
/ 4 Baths
2500 - 3000 FEETSQ
Stunning 4 bed 4 bath home in the sought after Northglen community of Bowmanville. Great location for families just across from Northglen park with soccer fields, splash pad and a New school and child care being built soon! Beautiful all brick home with landscaped interlock path leading to the oversized entry door and large foyer. Inside, hi-end flooring and 9' ceilings with updated lighting invite you through the spacious open concept. large eat-in quartz kitchen, complete with upgraded taller cabinets, S/S appliances including dual oven & microwave range, centre island breakfast bar and W/O to the deck and fully fenced yard w/BBQ gas hookup! Upstairs features all hardwood and spacious bedrooms, including primary w/4pc ensuite, soaker tub, seamless shower and huge vanity. Finished lower level w/additional 3pc bath, good storage areas, and a giant recreation room. (id:27)
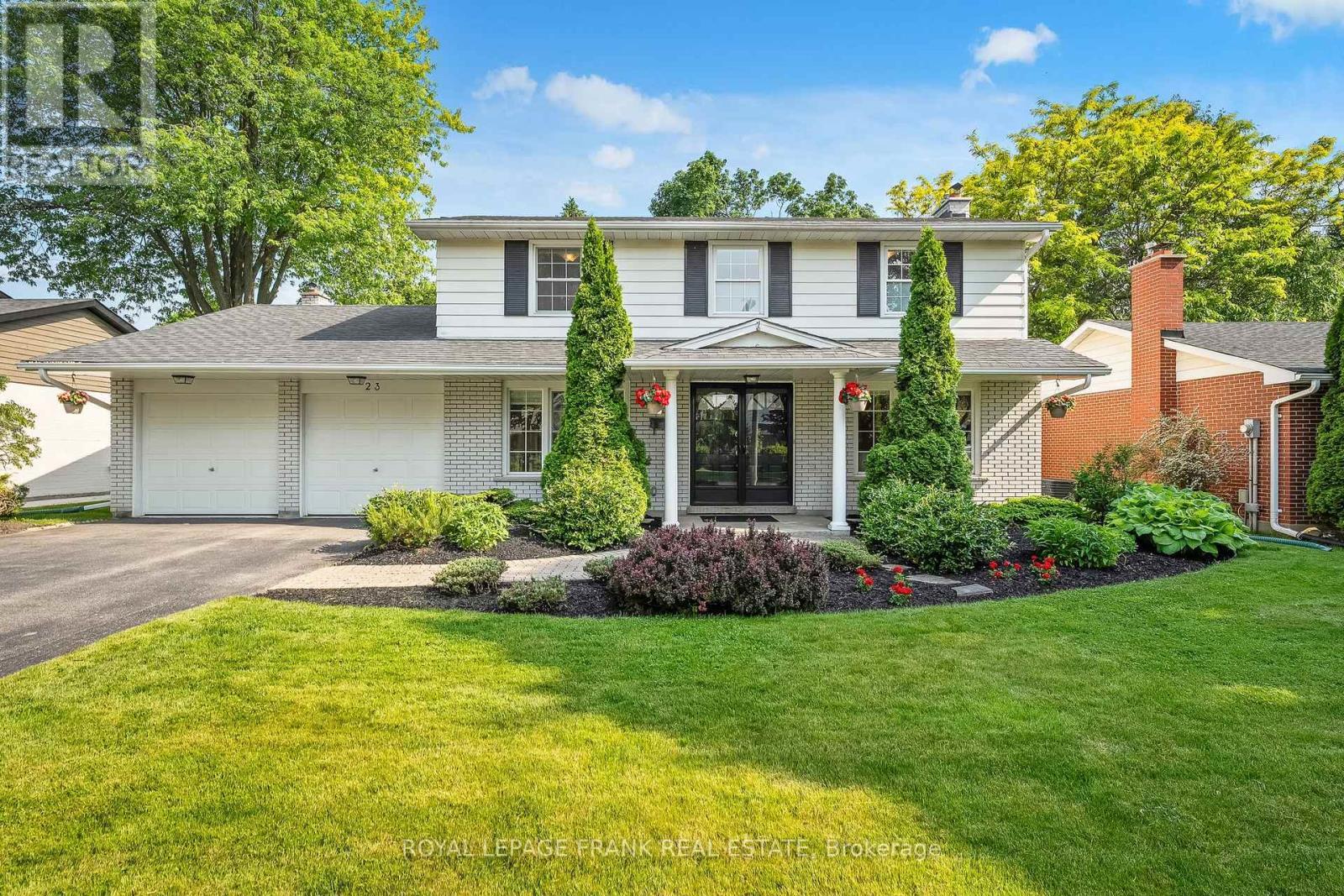
23 SENATOR REESOR'S DRIVE
Markham (Sherwood-Amberglen), Ontario
Listing # N12223670
$1,450,000
3 Beds
/ 3 Baths
$1,450,000
23 SENATOR REESOR'S DRIVE Markham (Sherwood-Amberglen), Ontario
Listing # N12223670
3 Beds
/ 3 Baths
2000 - 2500 FEETSQ
Stunning 3 bedroom family home nestled on a premium 66 ft front lot in the sought-after neighborhood of Sherwood-Amberglen in Markham. This functional and stylish residence offers modern comforts and thoughtful upgrades throughout. Step into the heart of the home, a fully renovated kitchen designed to impress. Featuring a massive custom island, coffee bar, ample prep space, sitting area and heated floors, it's perfect for entertaining or everyday family living. The kitchen flows effortlessly into a spacious open-concept living and dining area with a fireplace, ideal for gatherings and relaxed evenings at home. The impressive mudroom with access to the garage offers laundry facilities, a second fridge, abundant storage, and heated floors, creating a functional and cozy transition space. You'll also enjoy heated floors in the kitchen sitting area and powder room, providing added comfort and sophistication. Upstairs, you will find a spacious primary bedroom with renovated ensuite which has heated floors for those cold mornings along with two more well-sized bedrooms with a renovated shared full bath. Additional highlights include smooth ceilings and crown molding throughout, adding a touch of elegance to every room, built in sound system in kitchen, mudroom and living room and Lutron lighting. Front & back yards have been landscaped including irrigation system. This move-in ready gem combines comfort, style, and function in a quiet family-friendly community close to parks, top schools, transit, hospital, 407 and amenities. (id:27)
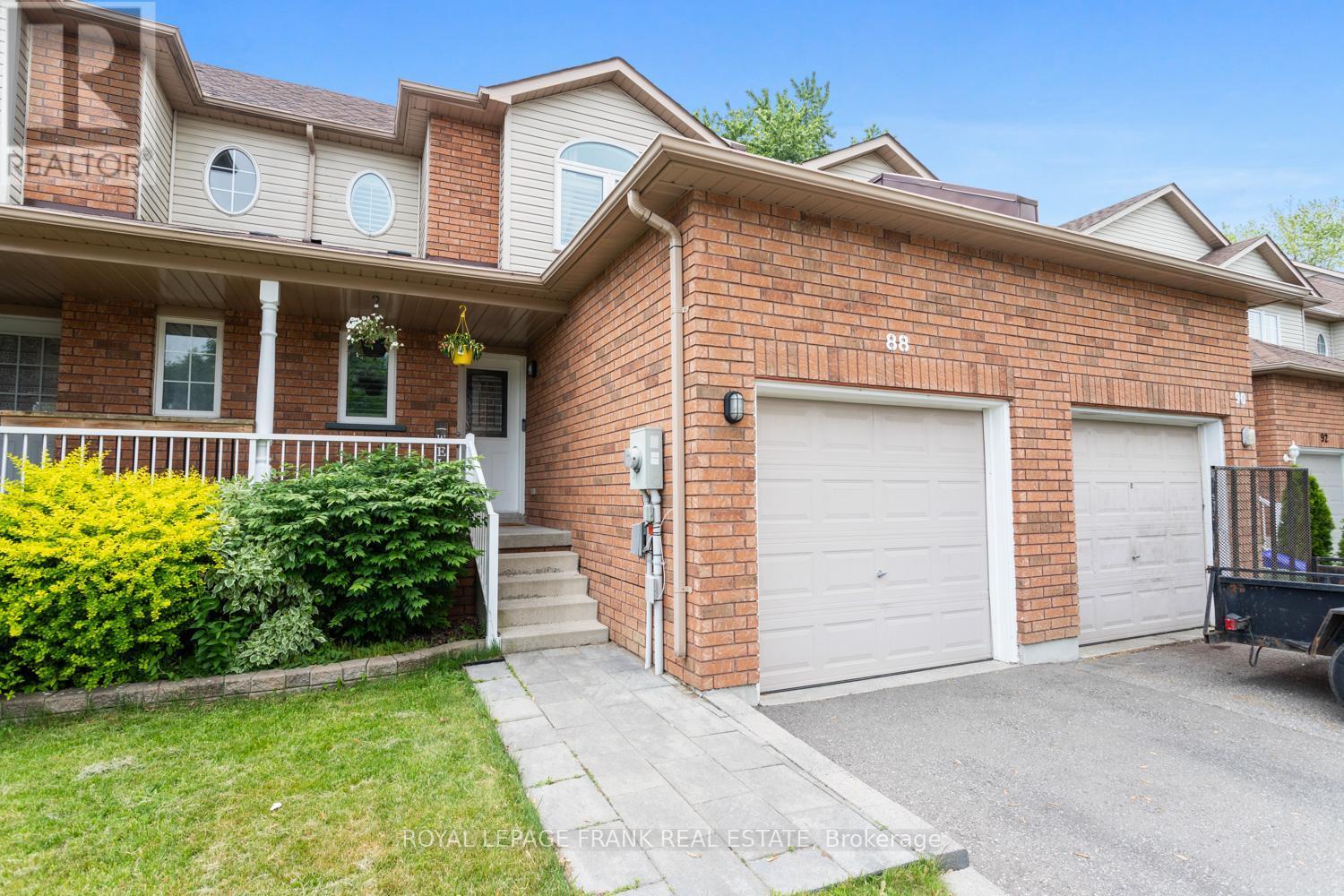
88 RICHFIELD SQUARE
Clarington (Courtice), Ontario
Listing # E12225726
$599,900
2 Beds
/ 2 Baths
$599,900
88 RICHFIELD SQUARE Clarington (Courtice), Ontario
Listing # E12225726
2 Beds
/ 2 Baths
700 - 1100 FEETSQ
Welcome to this beautiful 2-bedroom, 2-washroom freehold townhome in the heart of Courtice with no maintenance fees! Nestled on a quiet private court in the desirable Nash & Trulls neighbourhood, this home offers the perfect blend of comfort, convenience, and privacy. Step out onto your gorgeous back deck with no rear neighbours just peaceful views and the occasional duck in the pond. Inside, you'll love the bright, spacious eat-in kitchen featuring a breakfast bar, plenty of counter space and natural light, along with a fully finished basement that's already roughed-in for a third bathroom. Recent upgrades include a furnace (2021), central air conditioning (2024), windows (2018), and kitchen appliances (2021), plus a bonus generator for added peace of mind. Ideal for first-time buyers, retirees, or single professionals, this affordable home is just steps from schools, shopping, and transit. (id:27)
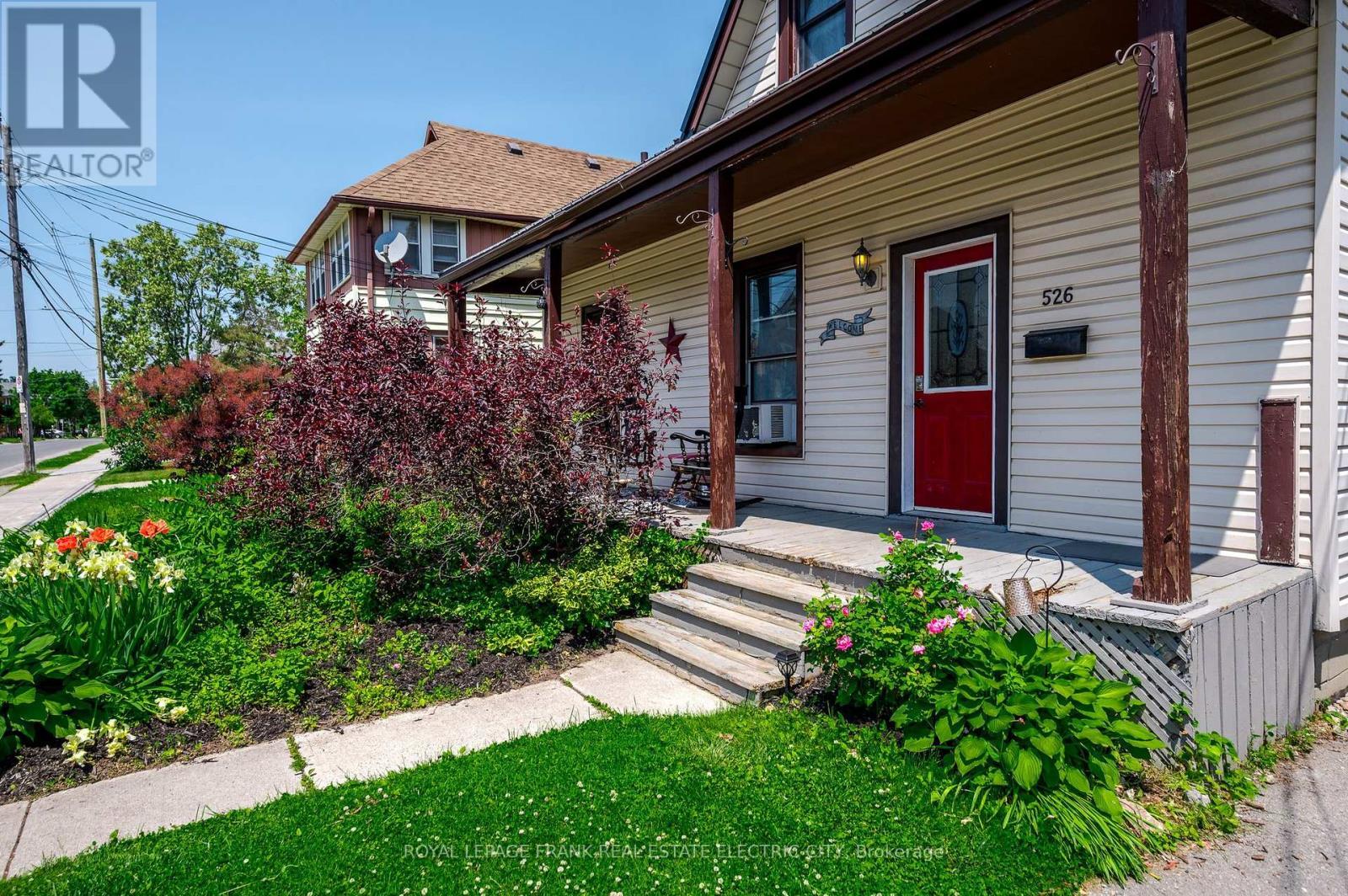
526 ROGERS STREET
Peterborough East (Central), Ontario
Listing # X12224686
$565,000
4+1 Beds
/ 2 Baths
$565,000
526 ROGERS STREET Peterborough East (Central), Ontario
Listing # X12224686
4+1 Beds
/ 2 Baths
1100 - 1500 FEETSQ
Tucked away in the heart of East City, this quaint and charming home offers the perfect blend of comfort, character and convenience. Just steps from the Rotary Trail, neighbourhood schools, and the vibrant shops and restaurants of Hunter Street, the location is as ideal as it is walkable. Unassuming from the outside, this home offers a surprisingly spacious layout. The main floor features a cozy living area and a convenient main-floor bedroom, ideal for guests or single-level living. Upstairs, you'll find three additional bedrooms and a full bathroom, offering plenty of space for a growing family or home office needs. The finished basement adds even more living space with a family room, an additional bedroom, and a second bathroom a perfect retreat for teens, extended family, or visitors. Outside, the backyard is a hidden gem private and well-sized, its the perfect spot for gardening, entertaining, or relaxing after a day exploring the nearby trails and amenities. This East City home is full of potential and perfectly situated to enjoy the best of one of Peterborough's most sought-after neighbourhoods. (id:27)
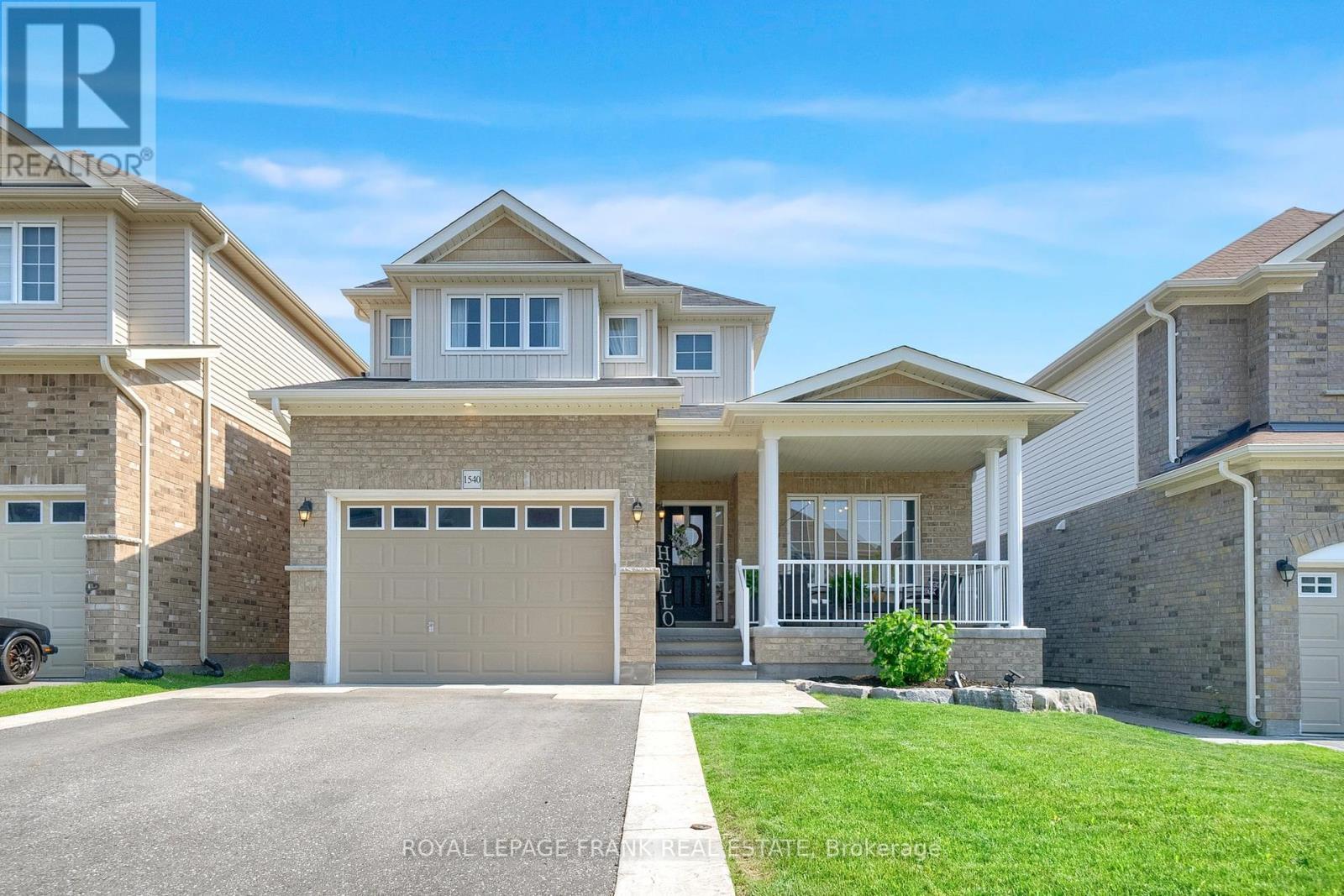
1540 DUNEDIN CRESCENT
Oshawa (Taunton), Ontario
Listing # E12223978
$1,198,800
3+3 Beds
/ 4 Baths
$1,198,800
1540 DUNEDIN CRESCENT Oshawa (Taunton), Ontario
Listing # E12223978
3+3 Beds
/ 4 Baths
1500 - 2000 FEETSQ
One of a Kind, Custom Built Bungaloft in Prime North-End Oshawa Location. Perfect for Large Family or Investor.1970 sq.ft. up and approximately 800 sq.ft. down, with 2 In-law Suites! This beautiful home has private space for everyone. The Covered Front Porch welcomes you in. Main Floor features Open Concept Kitchen (with Centre Island, Corner WIC Pantry, Quartz Countertops, PP Drawers and SS Appl),Dining Room (with Glass Door W/O to Patio) and Great Room (with Fireplace and Large Windows). Main Floor Primary Bedroom w/WIC, Ensuite & Glass Door W/O to Stamped Concrete Patio w/Hot Tub w/Gazebo. 2nd Bedroom has Double Closet and Semi-Ensuite w/Linen Closet. Mudroom w/Coat & Linen Closets & Man Door to Garage. Gorgeous Loft w/Living Room w/Gas Fireplace open to 2nd Kitchen w/Centre Island, Black Appliances, Quartz Countertop, Pantry, & Many Drawers. Loft Bedroom with Large WIC & Semi-Ensuite w/Quartz Countertop, Drawers & Linen Closet. Completely Finished Basement w/Separate entrance to Garage, Open Concept 3rd Kitchen (w/Centre Island and SS Appliances, Family Room w/many pot lights & 3 more Bedrooms, Cold Room & Laundry Room. Pot Lights and Wide Plank Engineered Hardwood Throughout and Luxury Vinyl Plank Flooring throughout Basement. No Carpet. no Sidewalk. Amazing Layout with ample space for your in-laws, adult kids and you. Investors -A+++ Sellers maybe willing to stay and rent from you! This is an amazing opportunity! (id:27)
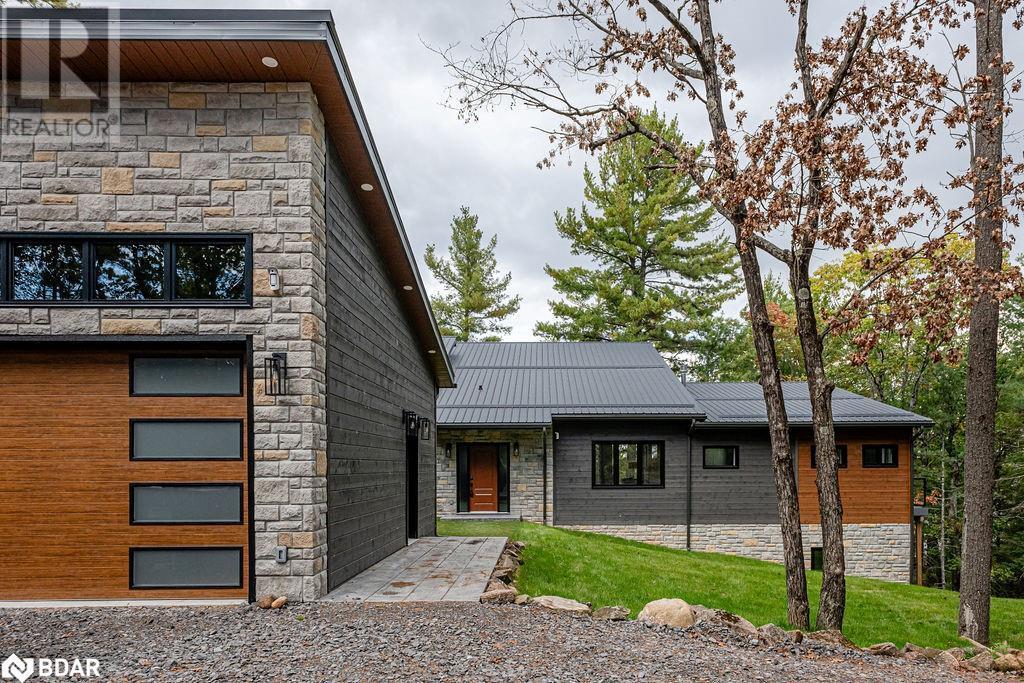
735 FIRE ROUTE 93
Havelock, Ontario
Listing # 40740761
$2,700,000
2+2 Beds
/ 3 Baths
$2,700,000
735 FIRE ROUTE 93 Havelock, Ontario
Listing # 40740761
2+2 Beds
/ 3 Baths
3944 FEETSQ
Welcome to unparalleled waterfront living on Kasshabog Lake, where sophisticated design meets natural tranquility. This custom-built, ICF-constructed home is a masterclass in modern luxury, designed for those who seek both refinement and relaxation in a private, year-round retreat. Discover a bright, open-concept main level, framed by vaulted ceilings, exposed wooden beams, and dramatic floor-to-ceiling windows with breathtaking lake views. The gourmet kitchen is complete with Quartz countertops, a breakfast bar with a built-in stovetop, and premium extra large stainless steel appliances. The dining area and inviting living room centered around a cozy gas fireplace create an elegant yet welcoming atmosphere. Five spacious bedrooms and three spa-like bathrooms, this home offers plenty of space for guests, including a private loft that can function as a home office, reading nook, or additional sleeping quarters. The fully finished walkout lower level is where this home truly shines a luxury entertainment hub designed for unforgettable gatherings. Radiant in-floor heating, A media lounge with an electric fireplace- perfect for movie nights, A dry bar with a built-in wine fridge- ideal for hosting cocktail evenings, Walkout access to a private sun deck - seamlessly blending indoor and outdoor entertaining. Outdoors, a gravel path leads to a private dock, where deep, crystal-clear waters meet stunning granite rock formations ideal for swimming, boating, and soaking in the beauty of Kasshabog Lake. A circular driveway and oversized two-car garage with 9-ft doors provide ample space for vehicles and recreational storage. This home is designed for effortless comfort, featuring a wired-in Generac generator, smart thermostat, Starlink WiFi, and a 4-zone indoor/outdoor speaker system. Whether you're hosting lively gatherings, enjoying a quiet sunset by the fire, or exploring the thousands of acres of Crown Land nearby, this property offers it all. (id:7525)
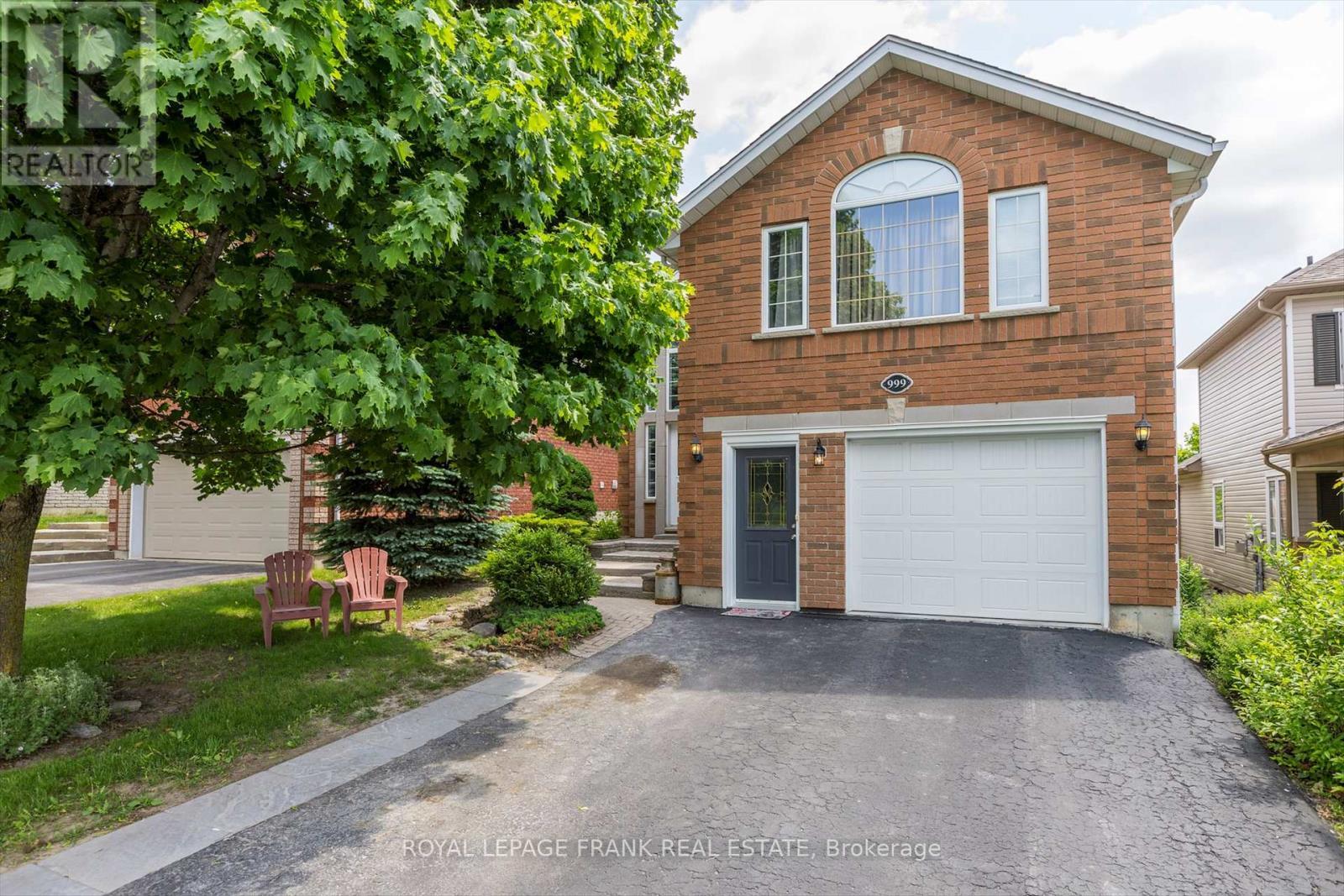
999 BAKER STREET
Peterborough North (North), Ontario
Listing # X12223463
$819,000
3+2 Beds
/ 3 Baths
$819,000
999 BAKER STREET Peterborough North (North), Ontario
Listing # X12223463
3+2 Beds
/ 3 Baths
1500 - 2000 FEETSQ
So many possibilities! Welcome home to this charming all brick residence, with legal secondary suite, nestled on a quiet street in Peterborough's sought after north end. Step inside and discover a bright open foyer, three comfortable bedrooms, main level full bath and primary with ensuite and walk in closet. The heart of the home is its inviting open concept living, eat in kitchen, dining room -perfect for entertaining or family nights. From here, you'll find easy access to a wonderful deck with amazing views and overlooking your private yard. But there's more! The lower level boasts a professionally constructed two bedroom unit, complete with a large kitchen, island and elegant quartz counters. You'll appreciate the modern touches with newer appliances, fixtures and flooring. Each unit enjoys the convenience of its own laundry, the lower level has a private entrance for added privacy. Completing this fantastic package is an attached one car garage, paved drive, updated front steps with interlocking, and a new furnace installed in 2022. All of this just steps away from shopping, public transit, schools and parks. Vacant possession as of August 16th 2025. Pre-list home inspection available. (id:27)
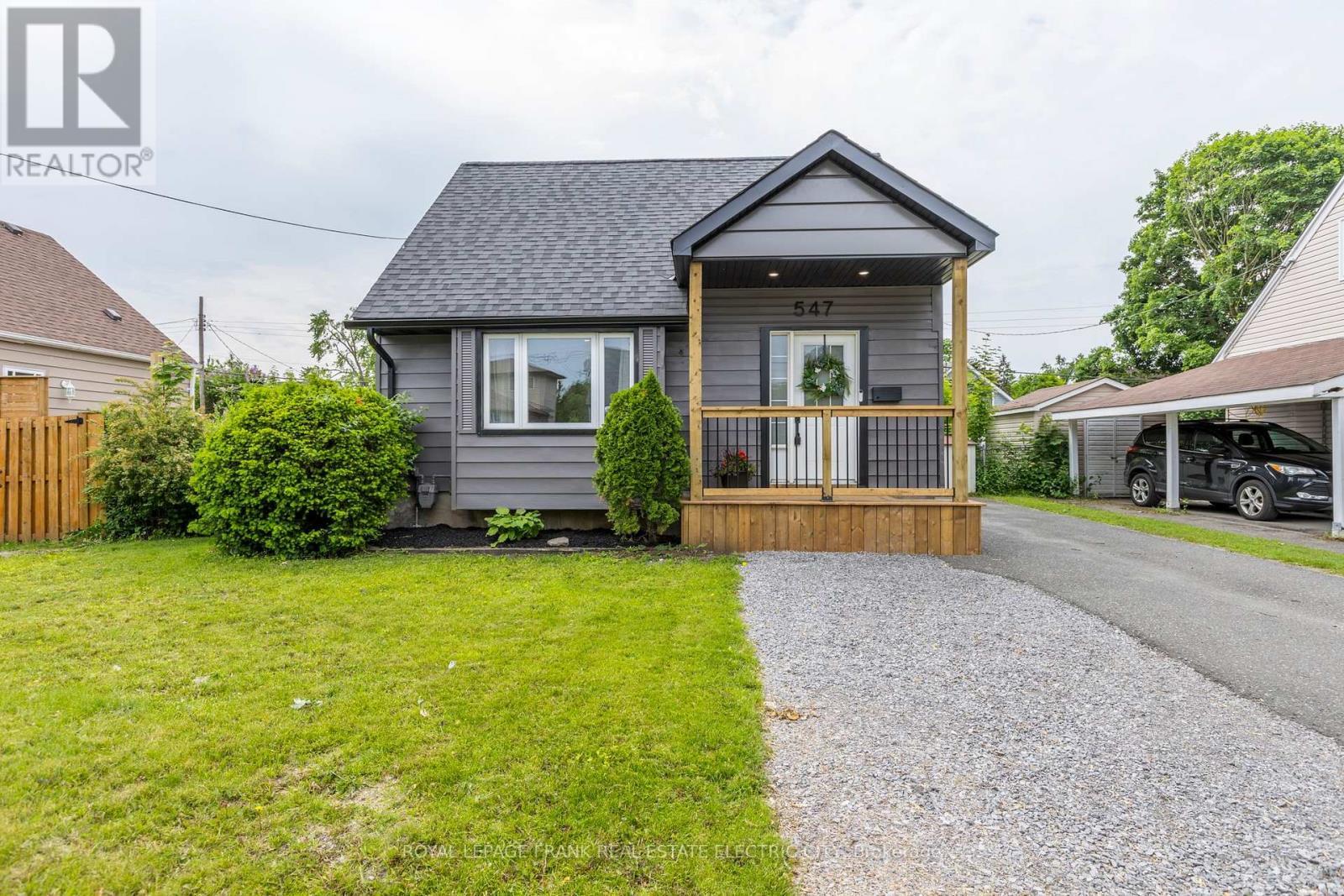
547 ROSE AVENUE
Peterborough South (West), Ontario
Listing # X12223359
$685,000
3+1 Beds
/ 3 Baths
$685,000
547 ROSE AVENUE Peterborough South (West), Ontario
Listing # X12223359
3+1 Beds
/ 3 Baths
700 - 1100 FEETSQ
This beautifully renovated 1.5 storey home offers stylish, turnkey living from top to bottom. The open-concept main floor is bright and welcoming, featuring a newly designed kitchen with a central island, quartz countertops, ample cabinetry, and a cozy fireplace that adds warmth and charm to the living space. A main floor bedroom and full bathroom provide flexibility and convenience. Upstairs, you'll find two spacious bedrooms, including a surprising and luxurious primary suite with a stunning ensuite bathroom featuring a large glass shower. The fully finished lower level extends the living space with a fourth bedroom with egress window, a full bathroom, a comfortable family room, laundry area, and plenty of storage. Thoughtfully updated throughout with new windows, flooring, and fresh paint, this home sits on a generous lot with a spacious yard ideal for families, entertaining, or outdoor enjoyment. Located close to Highway 115, schools, and shopping, this is a move-in ready opportunity in a convenient and family-friendly neighbourhood. (id:27)
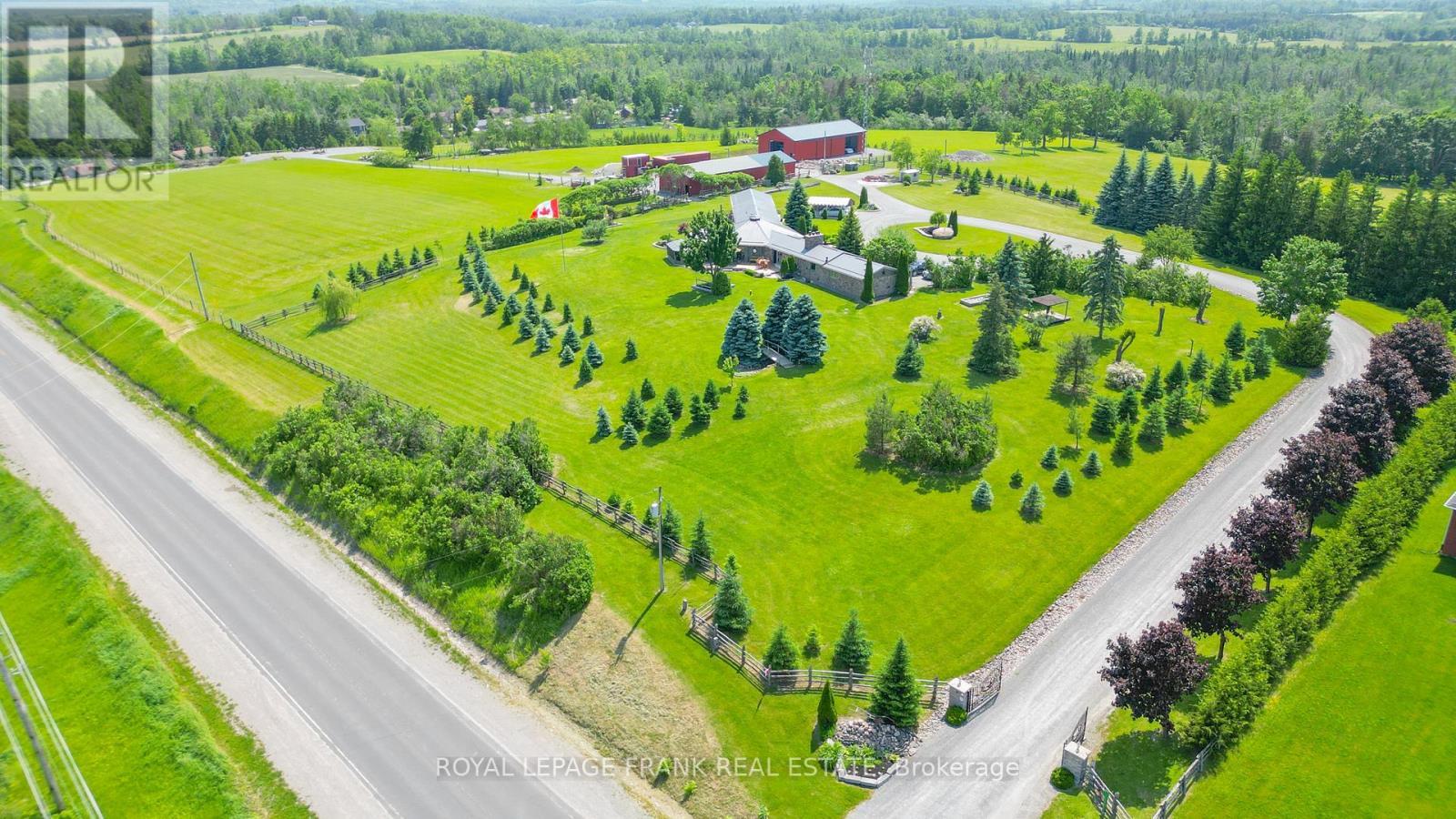
10 CITYVIEW HEIGHTS
Kawartha Lakes (Omemee), Ontario
Listing # X12223520
$2,750,000
3+2 Beds
/ 4 Baths
$2,750,000
10 CITYVIEW HEIGHTS Kawartha Lakes (Omemee), Ontario
Listing # X12223520
3+2 Beds
/ 4 Baths
3500 - 5000 FEETSQ
Welcome to this spectacular property with hilltop views all around! This gorgeous home has all the bells and whistles and some! This property can lend itself to many potential uses, equestrian, livestock, market garden, green houses, storage business, repair shop, farm etc. Pride of ownership throughout with immaculately groomed grounds. Too many features to mention. (id:27)
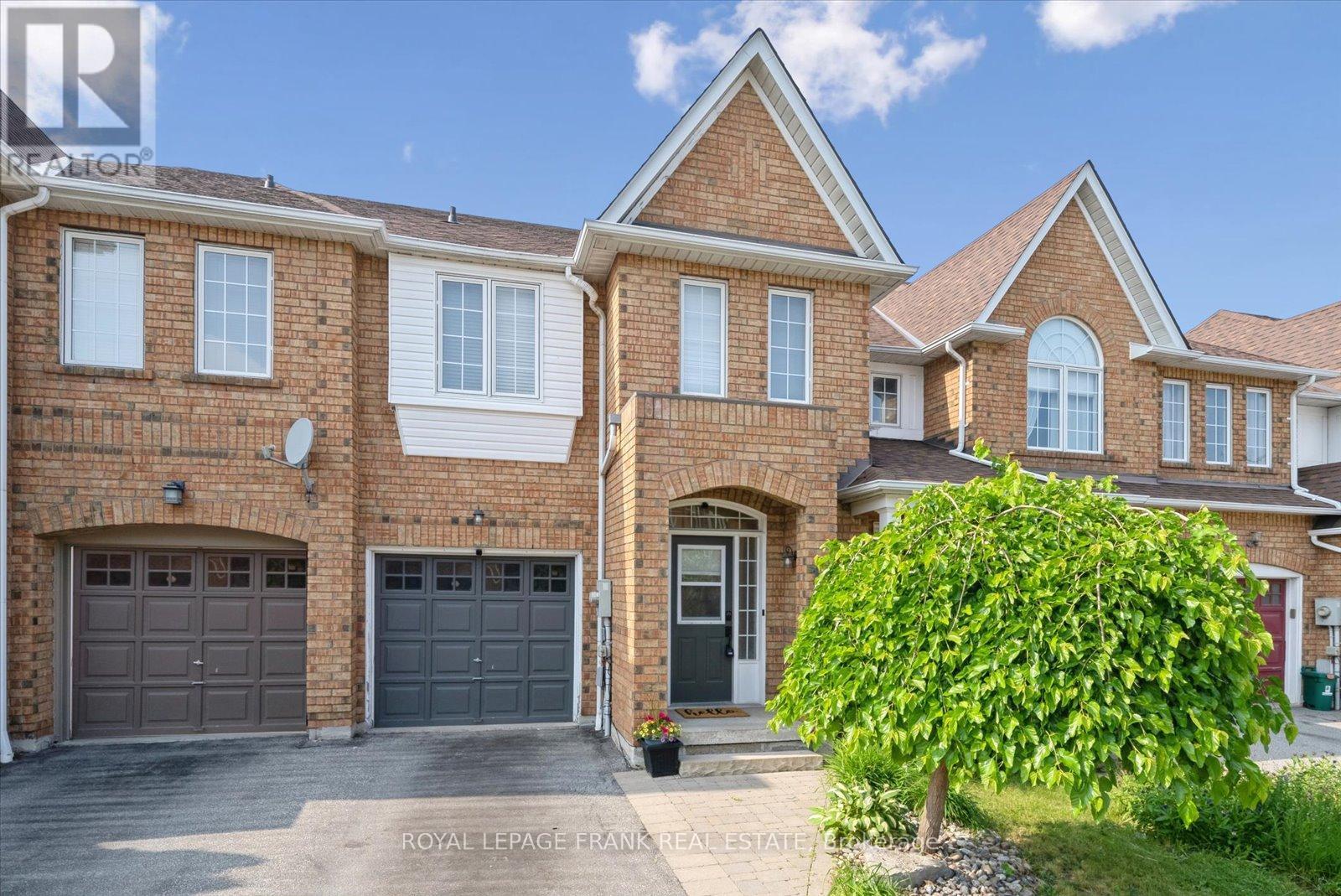
16 STOKELY CRESCENT
Whitby (Downtown Whitby), Ontario
Listing # E12223174
$779,900
3 Beds
/ 3 Baths
$779,900
16 STOKELY CRESCENT Whitby (Downtown Whitby), Ontario
Listing # E12223174
3 Beds
/ 3 Baths
1500 - 2000 FEETSQ
Fantastic Opportunity to Jump Into the Market with a Well Maintained Freehold Townhouse in Prime Location of Downtown Whitby! Enter into the Spacious Foyer (Freshly Painted) with Double Closet for Coats and Storage and a Lovely 2pc Bathroom, as well as Convenient Interior Garage Access; Move Further Into the Home Where You will Find a Welcoming Open Concept Living / Dining / Kitchen, Great for Staying Connected with Family, or for Entertaining. Large Living Room with Room for Everyone, Featuring an Electric Fireplace and Views to the Backyard Deck. Kitchen with Breakfast Bar and Space for a Table & Chairs, Makes this a Perfect Spot to Prepare and Share a Meal. Walk Outside to a Fully Fenced Backyard Deck & Gazebo with Gas Line Hook Up for BBQ! No Grass to Cut! Heading Upstairs You will Notice the Upgraded Wrought Iron Spindles & Updated Bannister; 2nd Floor Features 3 Bedrooms and 2 Full Bathrooms. Primary Bedroom has a Walk-In Closet and 4pc Ensuite. 2nd Floor Laundry Makes Laundry Day a Breeze! (Washer / Dryer 2025). The Basement is Unfinished so it Gives You the Opportunity to Design Your Own Space. No Sidewalks Outside, Which Allows 2 Cars to Park in the Driveway, Plus the Garage. Just Over 1500sqft of Living Space Waiting for You to Make it Your Own! Minutes to Downtown Whitby Shopping, Restaurants, Library & Parks (id:7525)
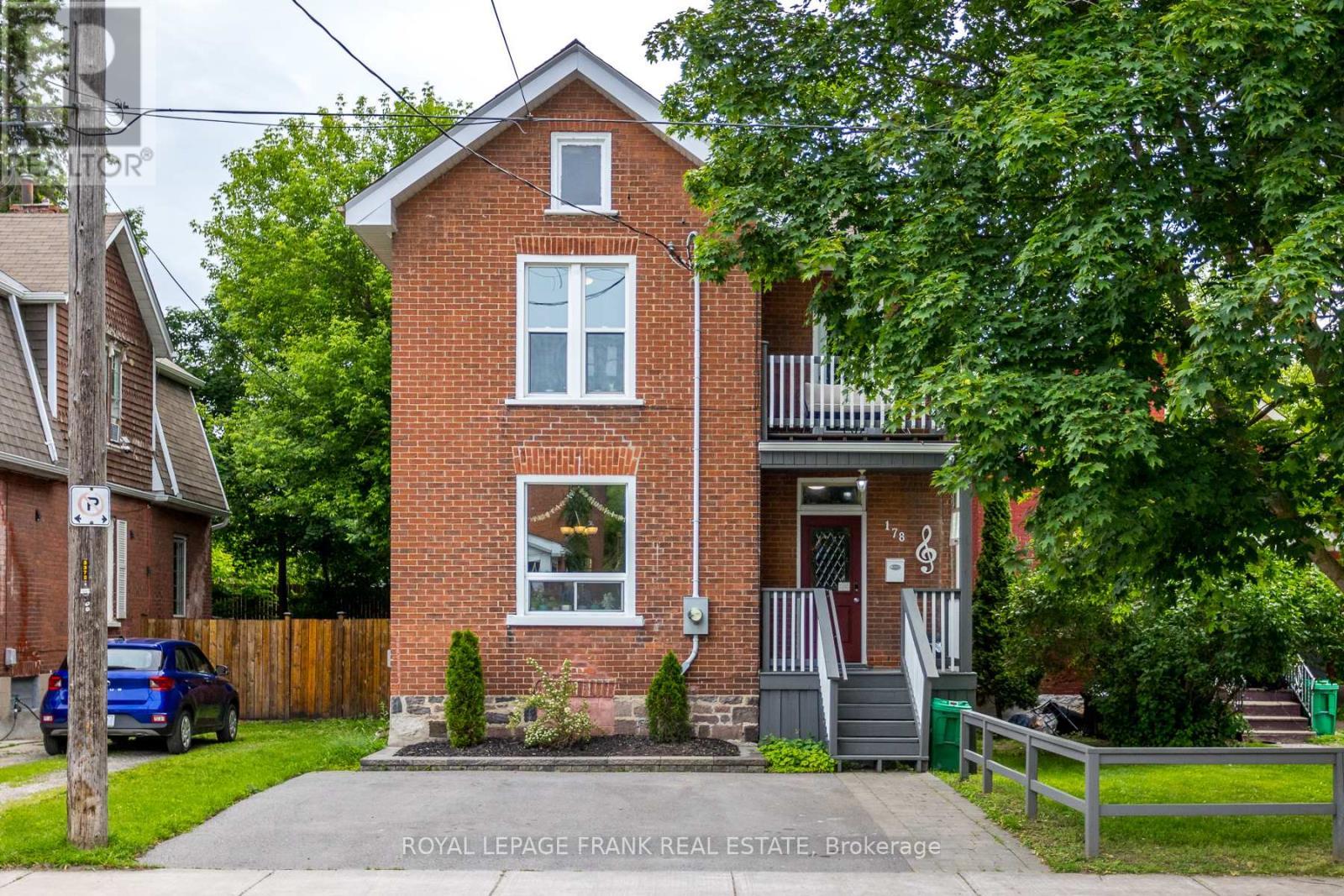
178 STEWART STREET
Peterborough Central (South), Ontario
Listing # X12222840
$495,000
3 Beds
/ 2 Baths
$495,000
178 STEWART STREET Peterborough Central (South), Ontario
Listing # X12222840
3 Beds
/ 2 Baths
1100 - 1500 FEETSQ
Beautifully renovated 3 bedroom 2 bath home in Central Peterborough. Extra added parking and interlock walkway, covered front porch, back deck and balcony. Impressive newer front door leads to lovely front foyer. Spacious living room and dining room, open to the updated beautiful eat-in kitchen with stainless appliances. Main floor laundry room with walk out to large back deck, private fenced yard and newer garden shed (2022). Convenient, bright main floor powder room with built in storage. Century character remains with all the amenities updated. Lovely woodwork and staircase, newer windows (2018), furnace and air conditioning (2019). Upstairs three good sized bedrooms and a large 4 pc bath, the upstairs foyer has a door to a really nice newer balcony. Basement is dry and great for storage. See attached list of improvements. Paul Galvin Pre-List inspection report available. (id:27)
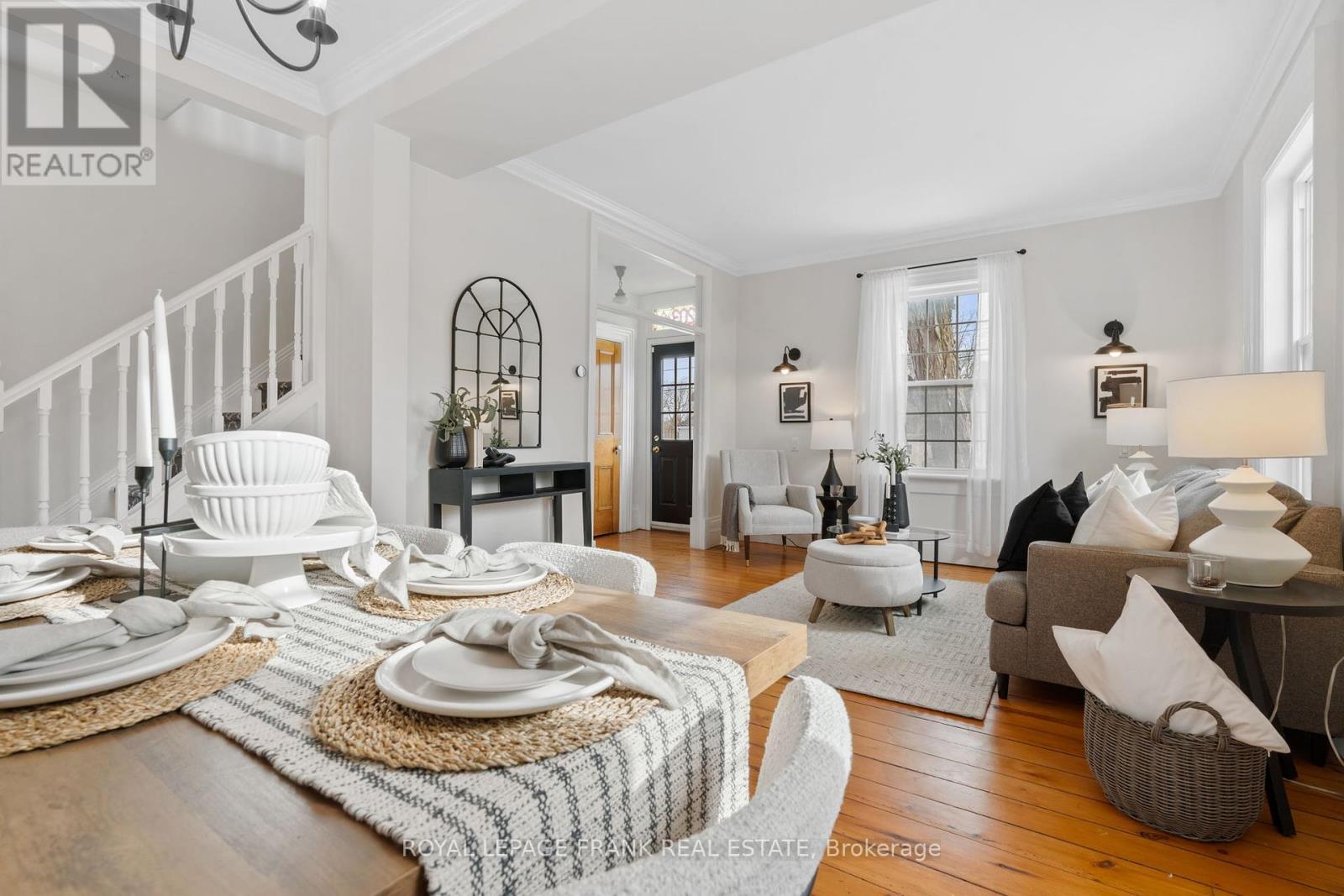
203 BROCK STREET W
Uxbridge, Ontario
Listing # N12222842
$1,299,000
5 Beds
/ 3 Baths
$1,299,000
203 BROCK STREET W Uxbridge, Ontario
Listing # N12222842
5 Beds
/ 3 Baths
2000 - 2500 FEETSQ
Nestled in the heart of Uxbridge stands this captivating 1866 Century home, adorned with 4 bedrooms and brimming with historical features. Situated on an expansive 77'x165' lot and once known as the Beekeeper's House, you will find an effortless blend of modern updates and historical charm throughout the entire home. Step inside to encounter original wide plank pine flooring, 10" high oversized baseboards, and 10' ceilings embellished with timeless crown molding throughout the main level. Encompassing over 2200 square feet, the main level features a contemporary kitchen boasting an oversized eat-in peninsula, seamlessly merging into the spacious family and dining areas, offering the perfect space to entertain. Unwind in the living room beside the wood-burning stove, overlooking the backyard through floor-to-ceiling windows. The first staircase will lead you two three generously sized bedroom, while the second staircase found in the the north wing will lead you to a generously sized bedroom with a 3 pc ensuite, offering the potential for an in-law suite, plus an additional room suitable for a home office, playroom, or nursery. Step outside to your own backyard oasis and enjoy your morning coffee on the two-tiered deck in a fully fenced yard surrounded by mature trees offering complete privacy. Don't miss your opportunity to own a piece of history in Uxbridge! EXTRAS: Located Steps From Downtown Uxbridge, Local Shops, Restaurants, schools, Go Transit, Farmers Market & More! (id:27)
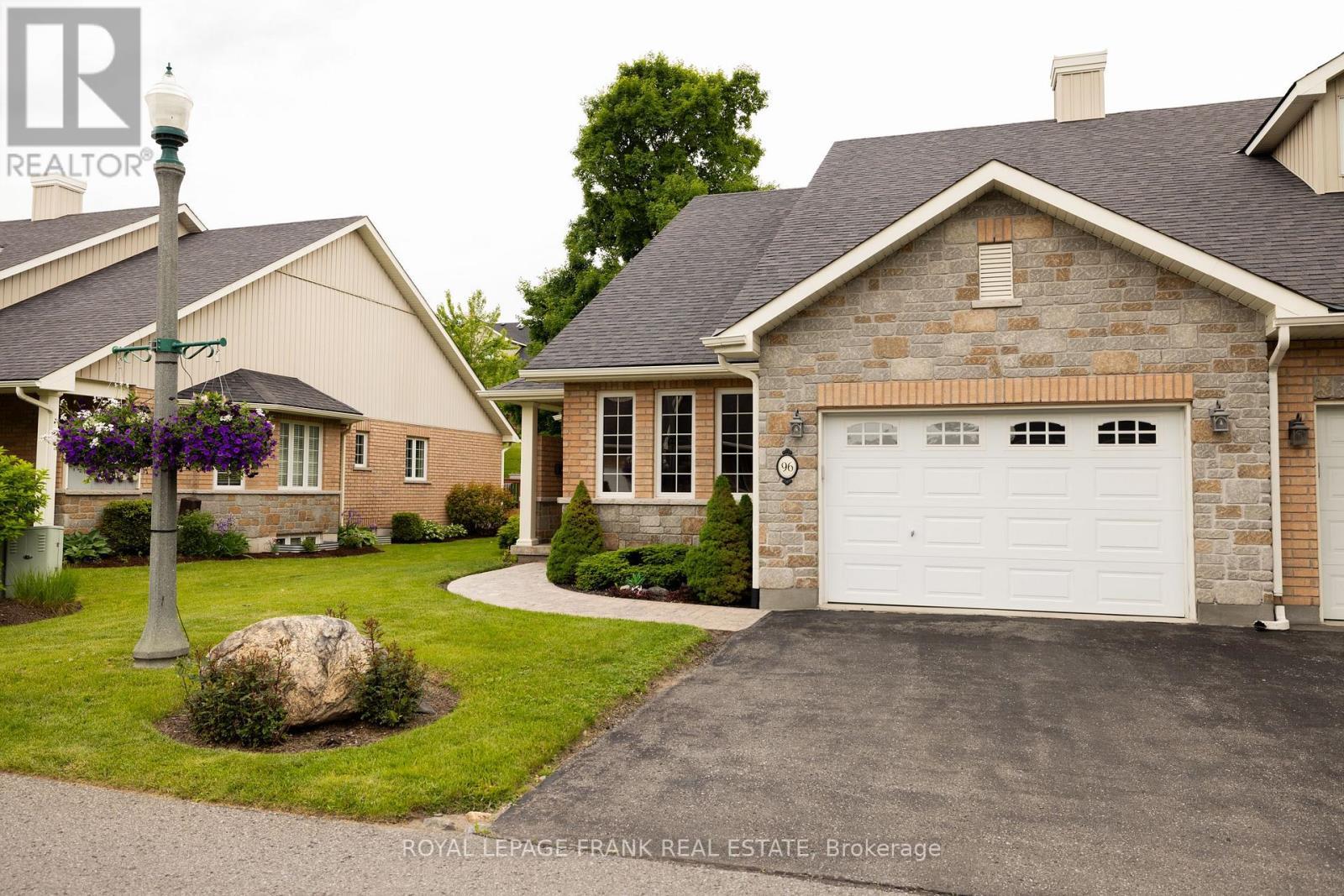
96 VILLAGE CRESCENT
Peterborough West (South), Ontario
Listing # X12222651
$649,900
2 Beds
/ 2 Baths
$649,900
96 VILLAGE CRESCENT Peterborough West (South), Ontario
Listing # X12222651
2 Beds
/ 2 Baths
1400 - 1599 FEETSQ
Carefree Condo Living in Westview Village Welcome to 96 Village Crescent a bright, well-maintained end-unit bungalow in one of Peterborough's most desirable condo communities. This 2-bedroom, 2-bath condominium offers a spacious, open-concept layout with large bedrooms and convenient main floor laundry. The generous primary bedroom includes a private 4-piece ensuite, while a separate 2-piece bath off the main living area adds everyday convenience for guests. The open living and dining space is filled with natural light and walks out to a composite deck with a sleek glass railing perfect for enjoying your morning coffee or unwinding at the end of the day. The unfinished basement offers plenty of storage and potential for future living space. A pre-list home inspection is available for your peace of mind. Enjoy easy condo living in a quiet, well-managed community close to shopping, parks, trails, and the hospital. (id:27)

