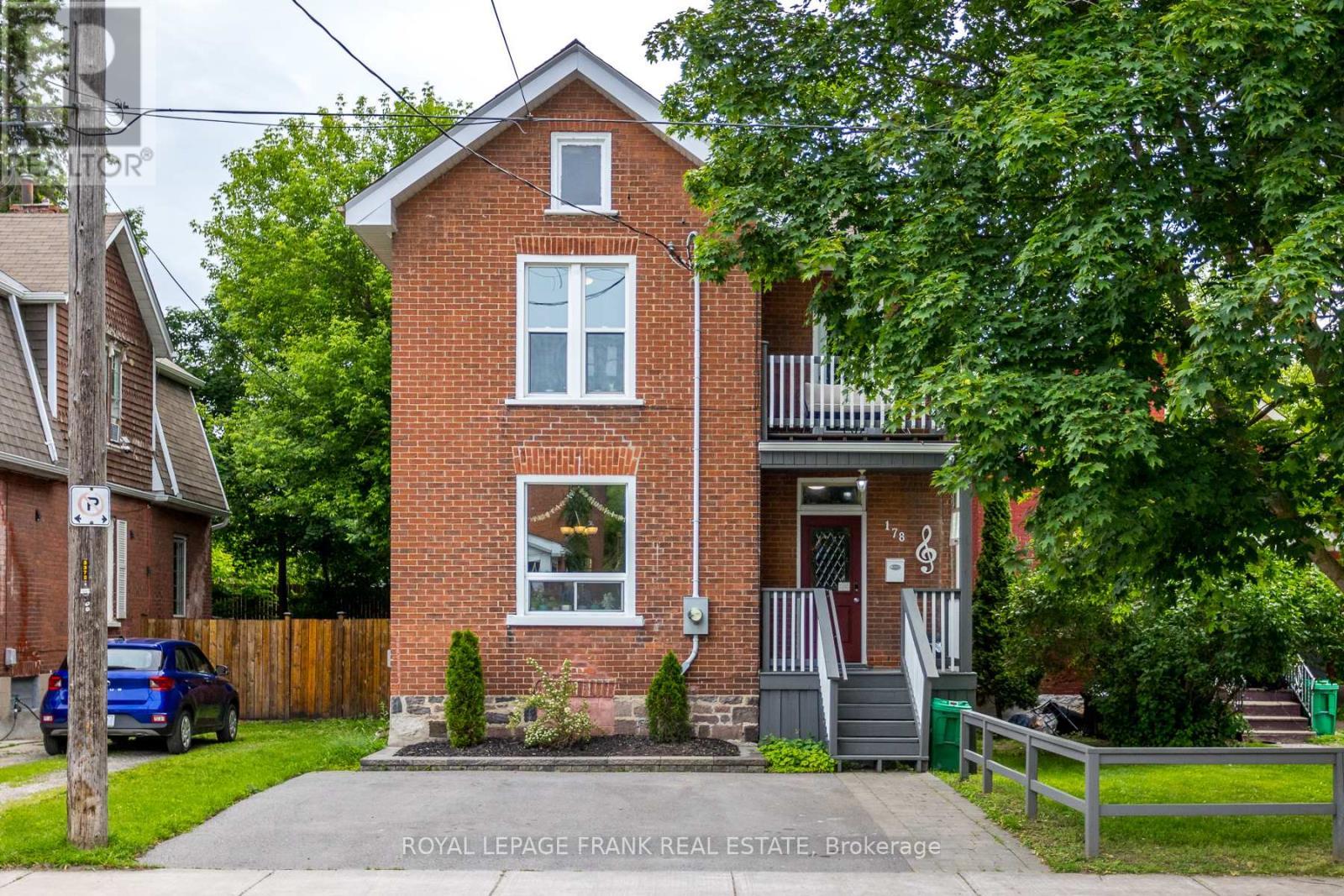For Sale
$495,000
178 STEWART STREET
,
Peterborough Central (South),
Ontario
K9J3M5
3 Beds
2 Baths
1 Partial Bath
#X12222840

