Listings
All fields with an asterisk (*) are mandatory.
Invalid email address.
The security code entered does not match.

29 WESTVIEW DRIVE
Kawartha Lakes (Emily), Ontario
Listing # X12073903
$1,339,000
2+1 Beds
/ 3 Baths
$1,339,000
29 WESTVIEW DRIVE Kawartha Lakes (Emily), Ontario
Listing # X12073903
2+1 Beds
/ 3 Baths
1500 - 2000 FEETSQ
Live on the shore of Pigeon Lake on the Trent Severn Waterway, in this gorgeous 3 bedroom, 3 bath home with many updates. Only 15 minutes to town for any and all amenities, but exquisite privacy on the lake. Jump in the boat and head to the sand bar minutes away, or travel over 350kms of the Trent Severn from your private dock. Open concept living dining with newer granite countertops in the spacious kitchen with island. Huge floor to ceiling windows lakeside, flooding the living space with natural light. Primary bedroom with walk-in closet and three piece ensuite in the second floor loft. Main floor bedroom and newer 3 pc bath, nice bright welcoming foyer, hardwood floors on main and second floor. Downstairs, a lovely family room with gas fireplace, a wall of windows to the lake and a spacious wet bar. Third bedroom, third 3 pc bath, laundry room, and utility room round out this lovely home. High end construction with Hardie board siding and energy efficient windows and doors. Forced air natural gas furnace and fireplace and natural gas hookup for your bbq. Waterside, a lovely armour stone shoreline, both sandy and natural shoreline, boathouse with marine rail and adorable bunkie - a great spot for the kids. The waterfront gazebo is a fabulous place to enjoy the west facing views - sunsets to die for! Or relax in the hot tub to soak away the city. The driveway is paved and room for many cars, the detached garage has room for four cars. A welcoming neighbourhood offering the best of both worlds, a sense of community and privacy. Home Inspection Report available. (id:27)
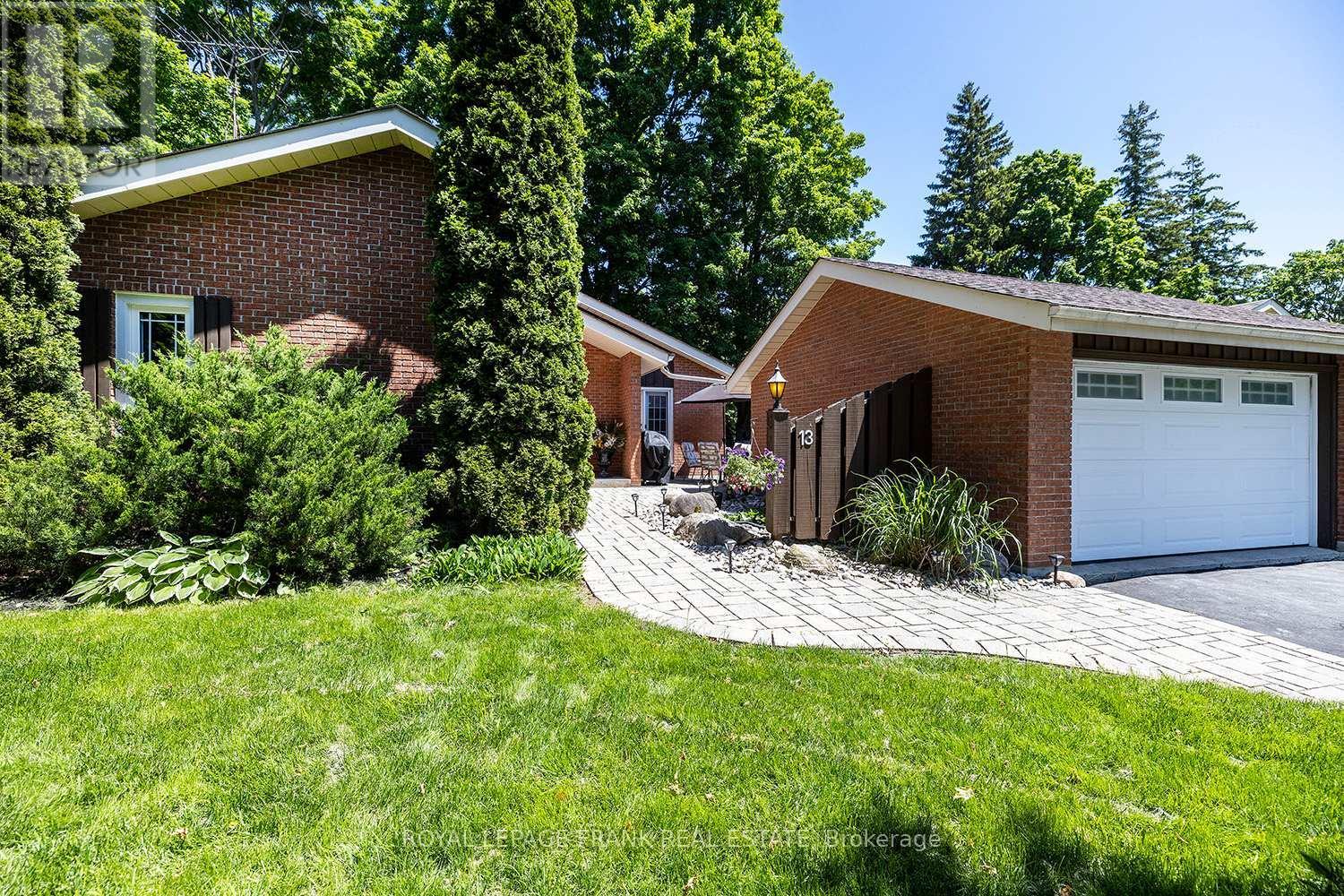
13 COUNTRY LANE
Brock (Cannington), Ontario
Listing # N12072622
$769,900
2+1 Beds
/ 2 Baths
$769,900
13 COUNTRY LANE Brock (Cannington), Ontario
Listing # N12072622
2+1 Beds
/ 2 Baths
1100 - 1500 FEETSQ
SPRING IS HERE DONT MISS OUT on this exceptional opportunity to own a Quality Barkey-Built Bungalow in the heart of Cannington's most desirable neighbourhood. With its stunning brick construction, 1 1/2 car garage, and a paved double-wide driveway, this charming property is sure to attract attention from discerning buyers, The main level boasts 3 spacious bedrooms, a beautiful bathroom and a large eat-in kitchen with ample cupboards, pantry and a walk-out to a serene private interlock stone courtyard with a soothing water feature. The expansive living room features hardwood floors, a cozy gas fireplace with open access to the dining room and deck, overlooking a mature treed yard. The lower level with its separate entrance, offers a versatile space perfect for entertaining or bringing the In-Laws, with a large recreation room, electric fireplace, bar & built-in display shelves. Additional features include an extra bedroom, a 3-piece bathroom and office/den or craft room, providing the perfect setup for a home office or hobby space. Conveniently located within walking distance to top-rated schools and downtown shopping, this property offers the perfect blend of small-town living with modern amenities, yet easy access to the GTA, Uxbridge, Markham, Lindsay & Port Perry. A wood privacy fence surrounds three 3 sides of the backyard for Fido & the Kiddies, plus a private deck. DON'T WAIT Act now to make it yours and start creating lasting memories in this incredible home! (id:27)
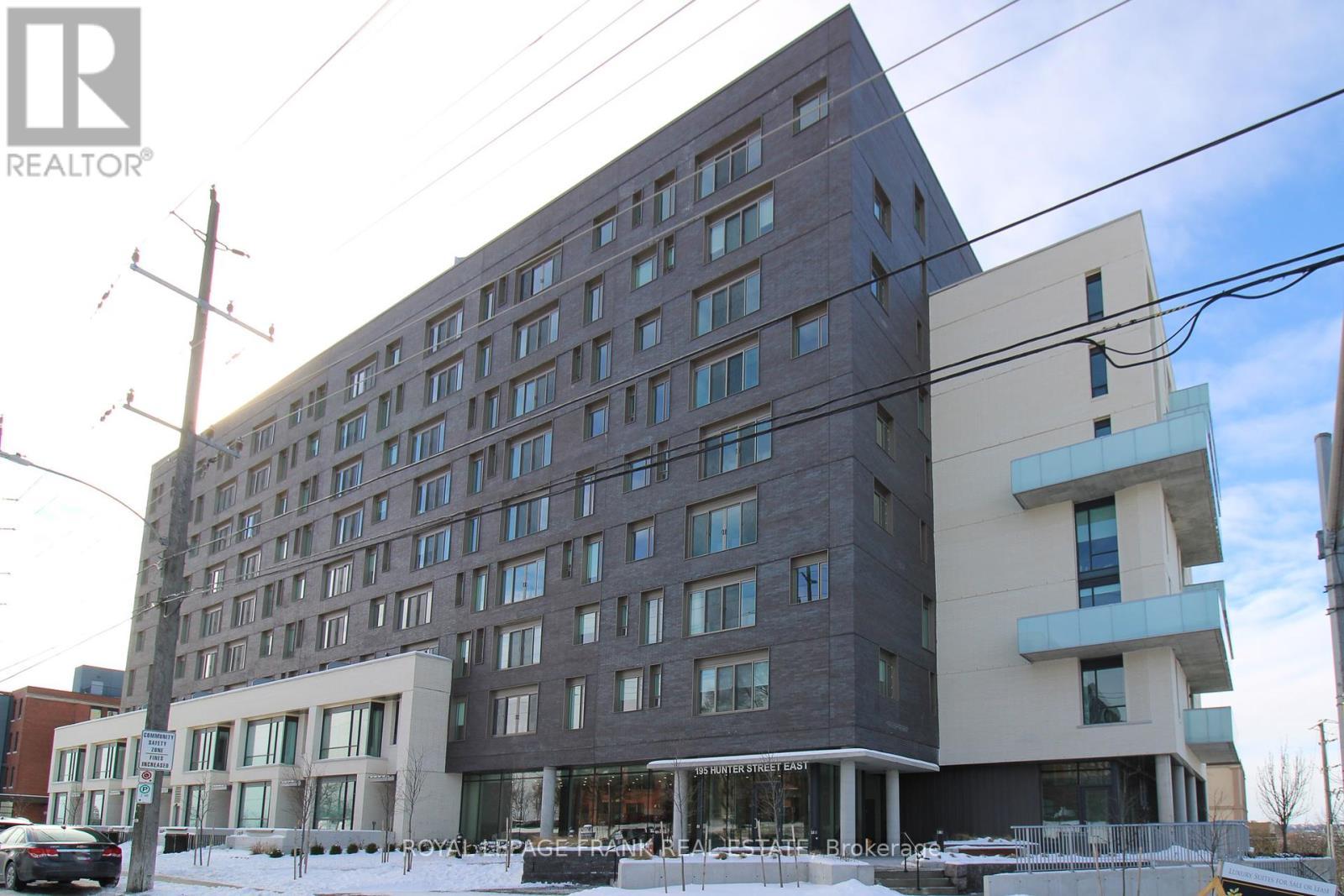
805 - 195 HUNTER STREET E
Peterborough East (Central), Ontario
Listing # X12071598
$599,900
1 Beds
/ 1 Baths
$599,900
805 - 195 HUNTER STREET E Peterborough East (Central), Ontario
Listing # X12071598
1 Beds
/ 1 Baths
700 - 799 FEETSQ
Welcome to your perfect urban retreat! This stunning one bedroom, one bathroom condo offers the ideal blend of comfort, style and convenience. Nestled in a prime location, this property is perfect for the first time buyer, young professionals or anyone seeking a low maintenance lifestyle. Open concept layout with abundant natural light and stunning view of the Lift Lock, perfect for entertaining or relaxing. Modern kitchen with Stainless Steel Appliances and ample storage. Large bedroom, in-suite laundry, office nook, owned underground parking and locker. Building amenities include secure entry, lounge, fitness centre, business meeting room and pet washing station on the main level. Exclusive 8th-floor amenity space featuring a stylish bar lounge, private dining area, full kitchen and a two-sided fireplace. Walkout to an outdoor oasis with breathtaking panoramic views of Peterborough. All this and steps to groceries, restaurants, trails and parks. (id:27)
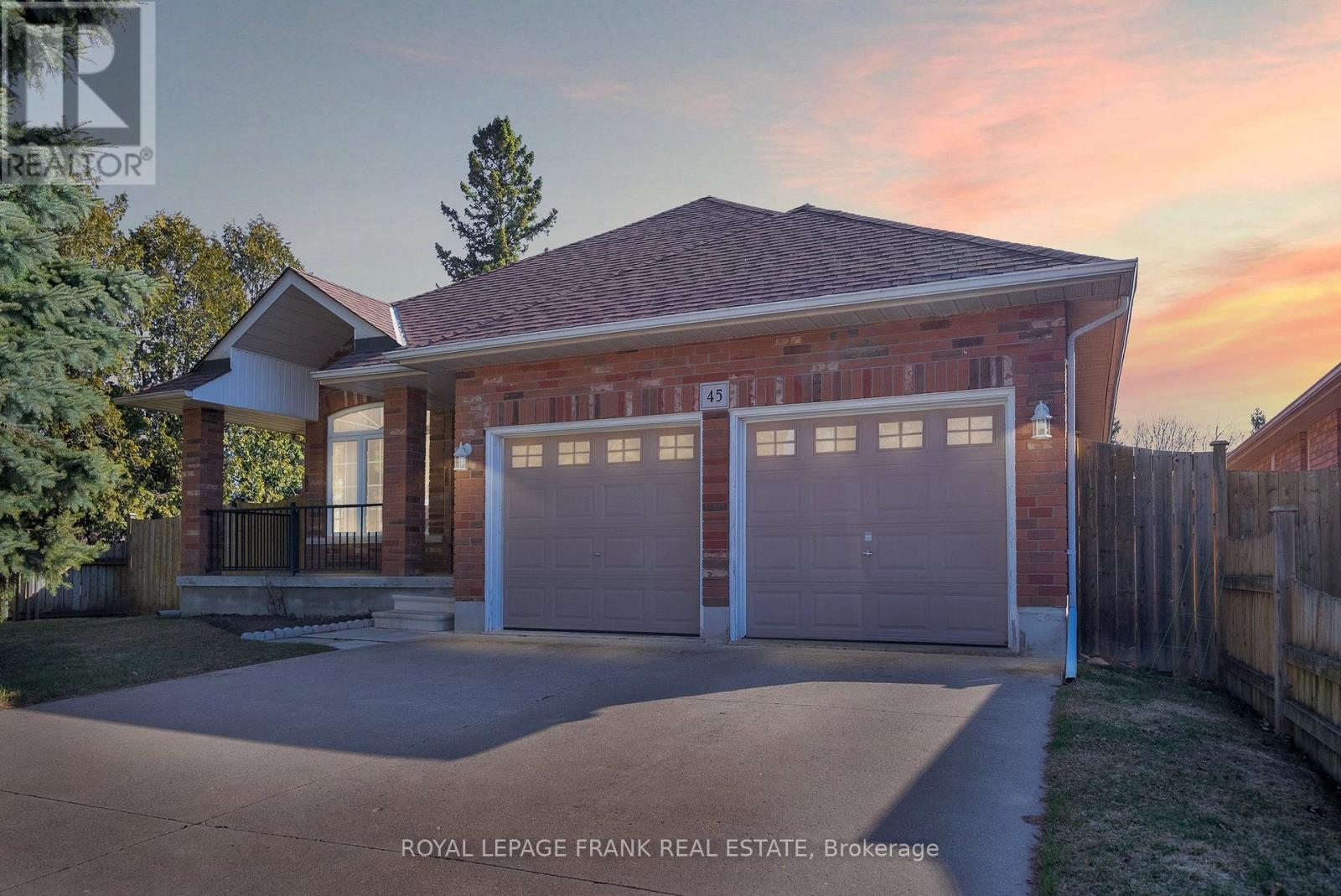
45 VALLEYCREST DRIVE
Clarington (Courtice), Ontario
Listing # E12068397
$979,900
3 Beds
/ 2 Baths
$979,900
45 VALLEYCREST DRIVE Clarington (Courtice), Ontario
Listing # E12068397
3 Beds
/ 2 Baths
1500 - 2000 FEETSQ
Charming 3-Bedroom All-Brick Home in Sought-After Courtice Neighbourhood. Welcome to this spacious and well-maintained all-brick home, nestled in one of the most desirable neighbourhoods in Courtice. Perfectly suited for a visionary buyer, this 3-bedroom beauty boasts a bright, inviting atmosphere and offers endless potential with its walkout basement, ready for customization to suit your lifestyle. The home features hardwood floors throughout all principal areas, providing a timeless appeal. With the original owners taking meticulous care of the property, this home is solid and ready to be transformed into your dream space. The generous primary bedroom includes a large walk-in closet and a private 4-piece ensuite, offering both comfort and convenience. The functional layout and abundance of natural light make this home an ideal place to create lasting memories. Don't miss your chance to own this gem in a thriving community with easy access to amenities, schools, and parks. Book a showing today and let your imagination run wild with the possibilities! Roof 2014, Furnace & A/C 2016 (id:27)
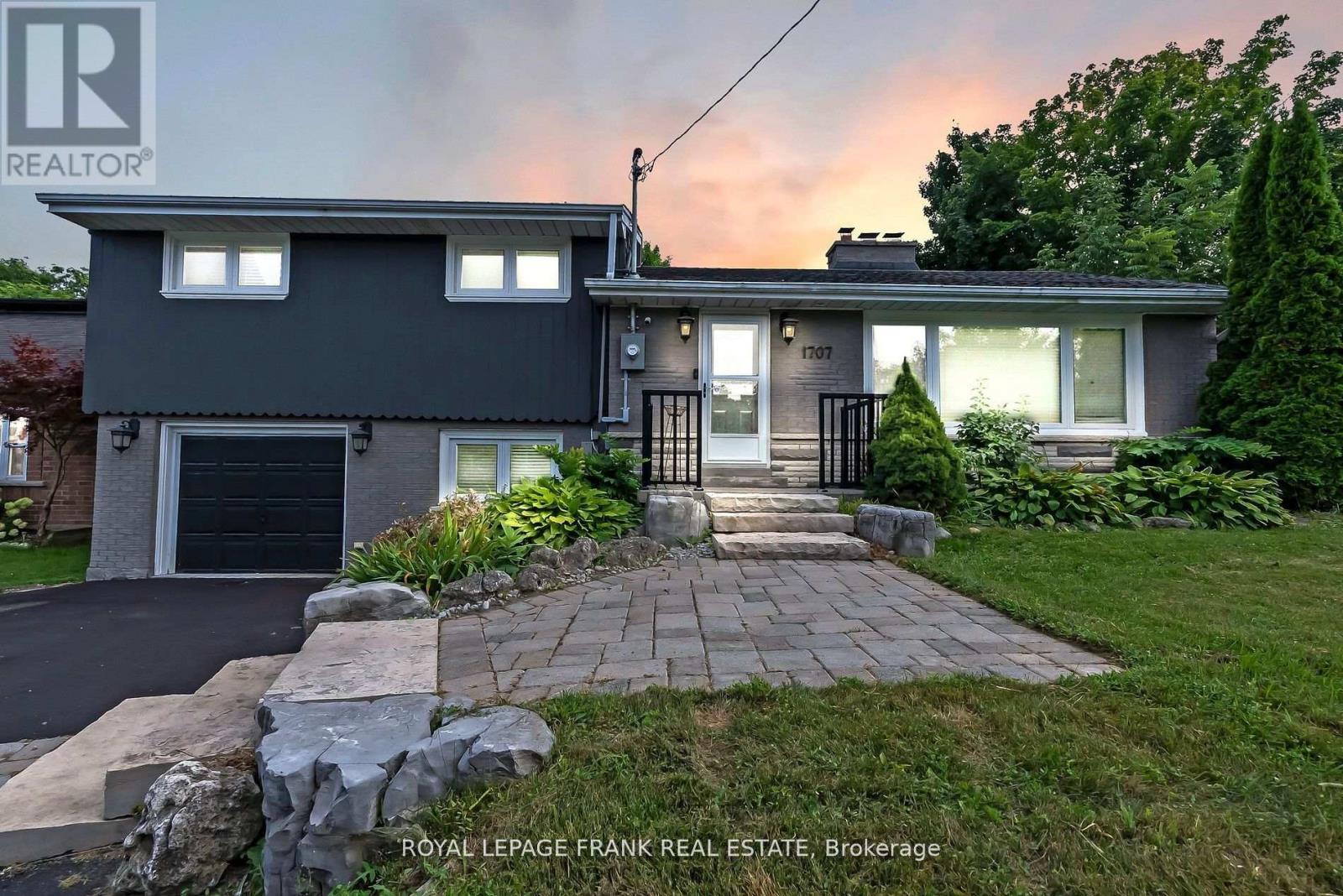
1707 HIGHWAY 2 ROAD
Clarington (Courtice), Ontario
Listing # E12066398
$920,000
3 Beds
/ 2 Baths
$920,000
1707 HIGHWAY 2 ROAD Clarington (Courtice), Ontario
Listing # E12066398
3 Beds
/ 2 Baths
1099.9909 - 1499.9875 FEETSQ
Fantastic Detached Home Situated On A Large Lot In Sought After Courtice. This Well Laid Out and Renovated Home Is An Entertainers Dream. Bright Sun Filled Family Room With Modern Accents, Stonework and Flooring. Renovated Eat In Kitchen Offers Lots Of Counterspace, S/S Appliances & New Backsplash. Brand New 4 Pc & 2pc Baths With No Expense Spared. 3 Spacious Bedrooms With Hardwood Floors. Handy Main Level Laundry, Direct Access To Garage From Home. Large Rec Room With Pot lights & Fireplace. Huge Utility Room Offering Lots Of Storage. Private Fully Fenced Large Backyard Oasis Offers Heated Salt Water Pool With Water Fall, Cabana, Large Deck Off The Kitchen With Two W/O's, With Built In Gazebo and Privacy Shades. No Disappointments With this Wonderful Home. (id:27)
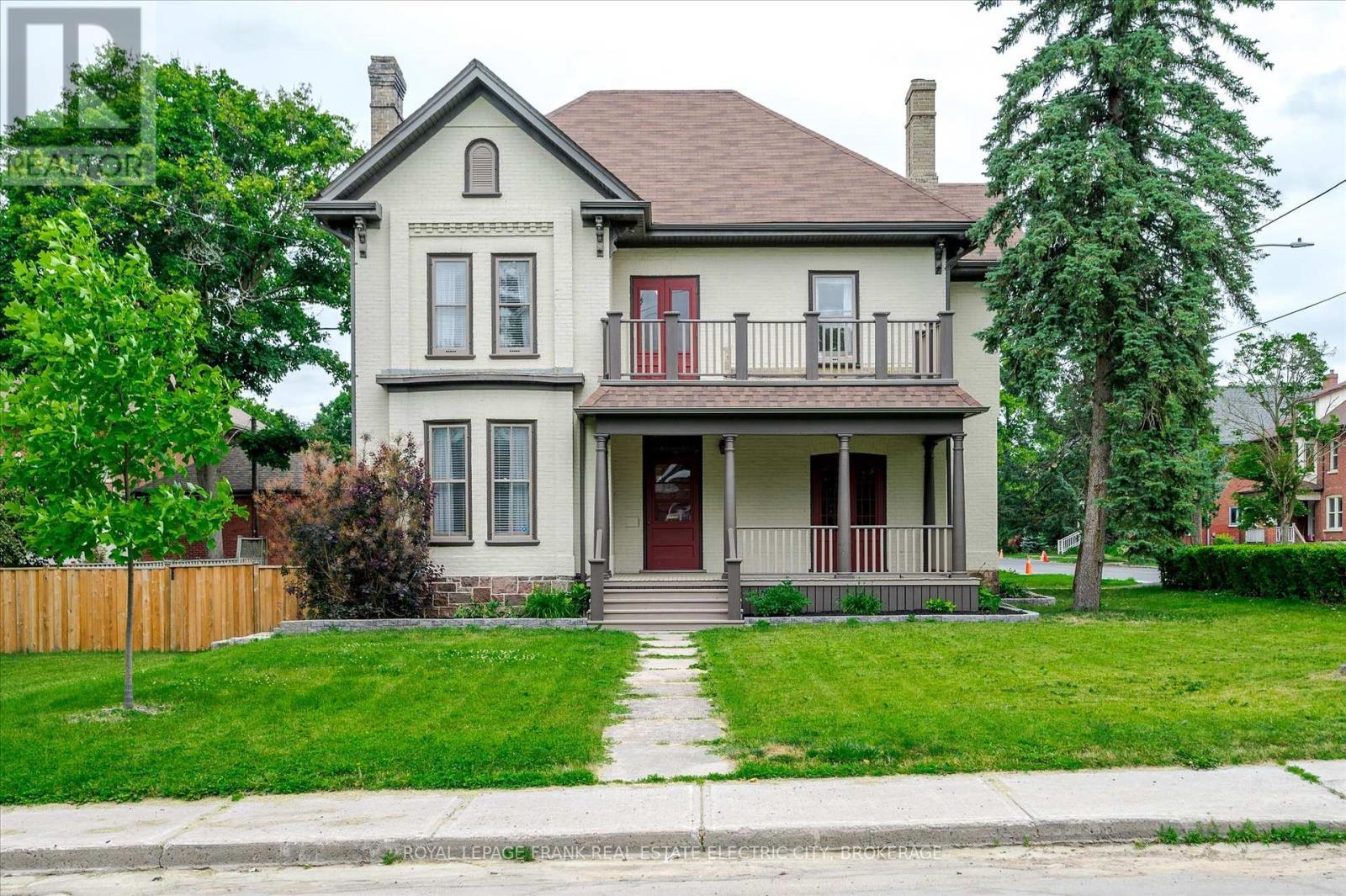
452 HUNTER STREET W
Peterborough Central (Old West End), Ontario
Listing # X12066595
$1,050,000
4 Beds
/ 2 Baths
$1,050,000
452 HUNTER STREET W Peterborough Central (Old West End), Ontario
Listing # X12066595
4 Beds
/ 2 Baths
3000 - 3500 FEETSQ
Situated in the charming Old West End of the city, this handsome century home offers timeless appeal & an abundance of space. Featuring beautiful period details like soaring ceilings, original trim, hardwood floors & multiple fireplaces. The main floor has generously sized primary rooms, including not one, but two living rooms, providing ample space for relaxation & entertainment. The formal dining room adds an intimate space, perfect for hosting gatherings. The recently renovated kitchen, equipped with modern amenities, effortlessly blends contemporary convenience with historic charm. On the 2nd floor, you'll discover spacious bedrooms, an office and a 2nd floor laundry room & full bathroom providing functionality. The attic space has endless possibilities in this expansive area to create your dream principal suite. The basement provides ample storage space additional living space for a games or recreation room. Outside you'll find a fully fenced yard, with a new flagstone path and brick garage. This is a great opportunity to live in one of the city's most beautiful and walkable neighbourhoods. Enjoy this convenient location, walkable to the restaurants, markets and shops of downtown, schools, parks and the hospital. (id:27)
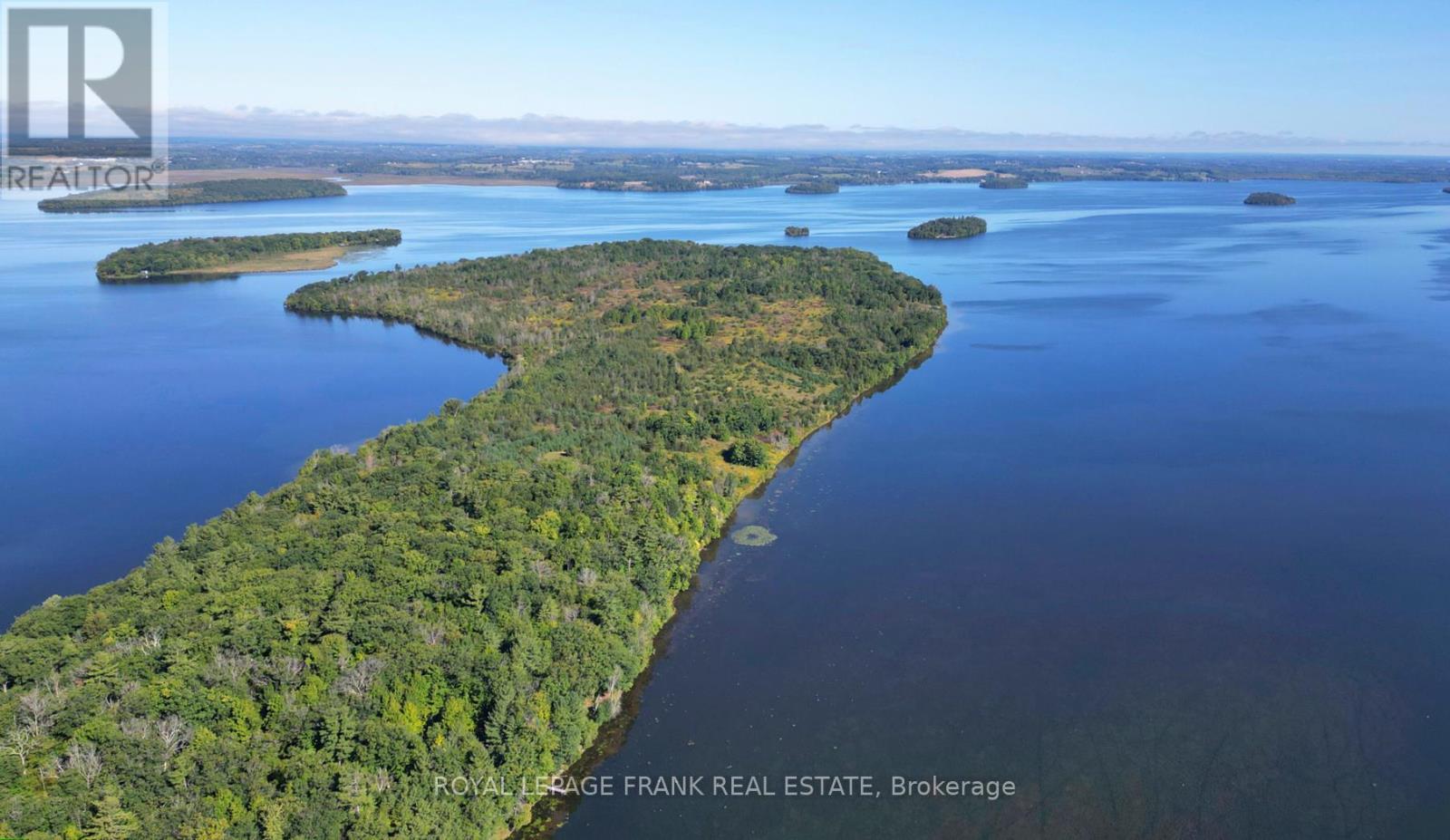
2A WHITE ISLAND
Alnwick/Haldimand, Ontario
Listing # X12065403
$549,900
3 Beds
/ 1 Baths
$549,900
2A WHITE ISLAND Alnwick/Haldimand, Ontario
Listing # X12065403
3 Beds
/ 1 Baths
700 - 1100 FEETSQ
Well maintained, move in ready, island cottage on 1.3 acres with deeded mainland parking has been enjoyed & cherished by the same family for over 30 years! The main cottage offers a large living area with full eat in kitchen, walk in pantry, 3 spacious bedrooms and a 3pc bathroom. Enjoy the cooler shoulder seasons cozying up with a good book by the woodstove. The additional bunkie offers added sleeping space for overflow guests or can be used as a great sunroom enjoyed by the whole family. The property also includes a workshop, additional storage, laundry facilities, outhouse. and two docks. (id:27)
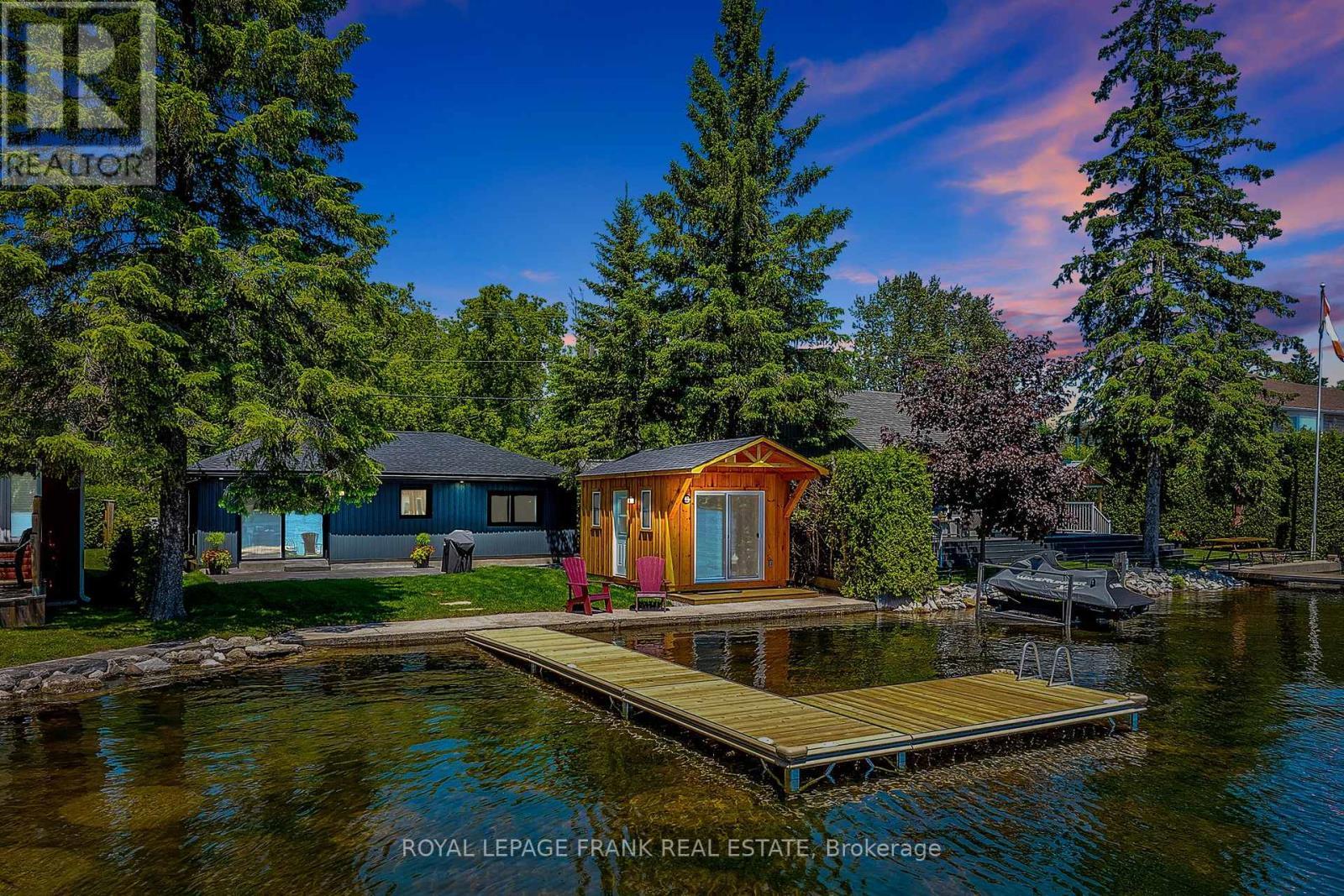
178 FRONT STREET W
Kawartha Lakes (Bobcaygeon), Ontario
Listing # X12064129
$899,900
2 Beds
/ 1 Baths
$899,900
178 FRONT STREET W Kawartha Lakes (Bobcaygeon), Ontario
Listing # X12064129
2 Beds
/ 1 Baths
700 - 1100 FEETSQ
Excellent waterfront on Sturgeon Lk. Waterfront Investment opportunity...perfect for summer rentals or year round living! Move in and enjoy the summer in a maintence free property. Custom Waterfront bungalow on Sturgeon Lk. Discover lakeside luxury with sand bottom, cribbed shoreline, and new Naylor Dock perfect for swimming and boating. Exterior: new Stone wrap around entrance, new maintenance free vinyl siding, windows, doors, roof, 30 yr. shingles, vents and soffits, attic insulation removed and replaced with all new insulation. Interior: New flooring, modern Kitchen with new appliances, new 4 piece bath, two living areas with 10' sliding patio door to a new stamped concrete patio. Additional: 10'x 16' Mennonite bunkie with sliding patio door and 4' covered deck right at the waters edge, fully wired. Landscaping: Armour stone, cedar hedge, new sod, stamped concrete walkway from drive to front entrance. Located within walking distance to Restaurants, shopping and concerts in the park. The waterfront side is an Oasis with endless entertainment from Trumpeter Swans to boats traveling into Lock 32. Boat the Trent Severn Waterway from your doorstep endless destinations. **EXTRAS** Situated amongst million dollar waterfront homes! (id:27)
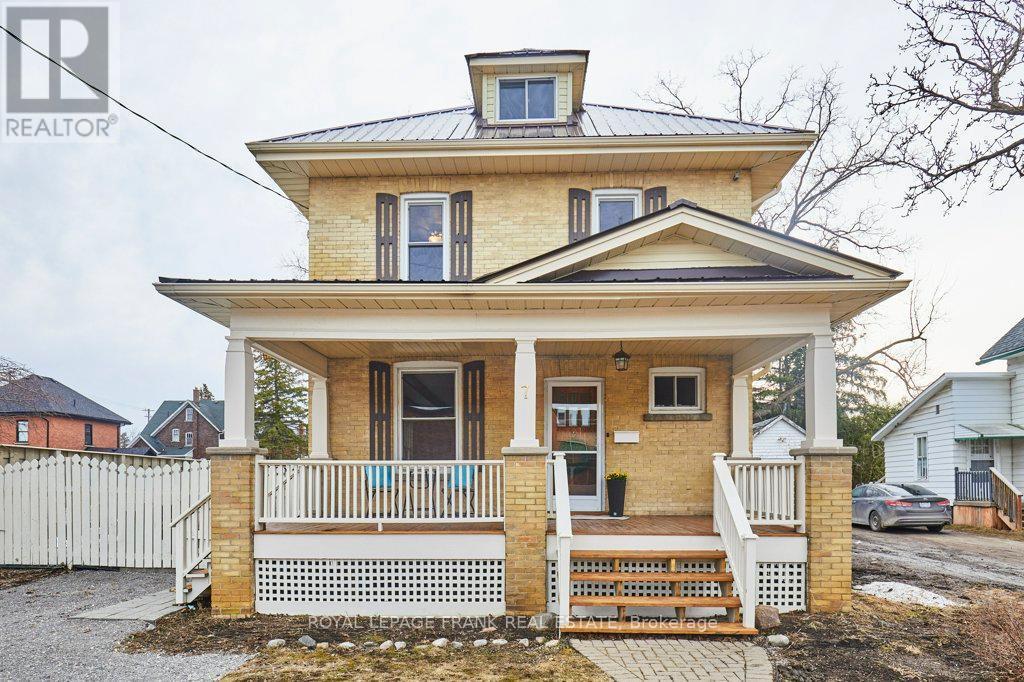
7 ADELAIDE STREET N
Kawartha Lakes (Lindsay), Ontario
Listing # X12062590
$699,900
4 Beds
/ 2 Baths
$699,900
7 ADELAIDE STREET N Kawartha Lakes (Lindsay), Ontario
Listing # X12062590
4 Beds
/ 2 Baths
1500 - 2000 FEETSQ
Welcome to this beautiful Century Home, a blend of classic charm and modern convenience. Discover newly refinished hardwood floors that exude warmth and character. There have been updates throughout, ensuring a good balance of historic elegance and contemporary living. The large, welcoming covered front porch brings back memories of years gone by, while the heart of the home is the inviting updated kitchen with quartz counters, large stainless sink, spacious work area and walkout to the back porch overlooking a lovely inground pool - a perfect oasis for relaxation and summer gatherings. The expansive back yard offers plenty of outdoor space, ideal for gardening, play and entertaining family and friends. Freshly painted throughout, metal roof (2022), updated washrooms (2025). Within walking distance to downtown restaurants, shopping, schools & hospital. Don't miss the opportunity to own this lovely property. (id:27)
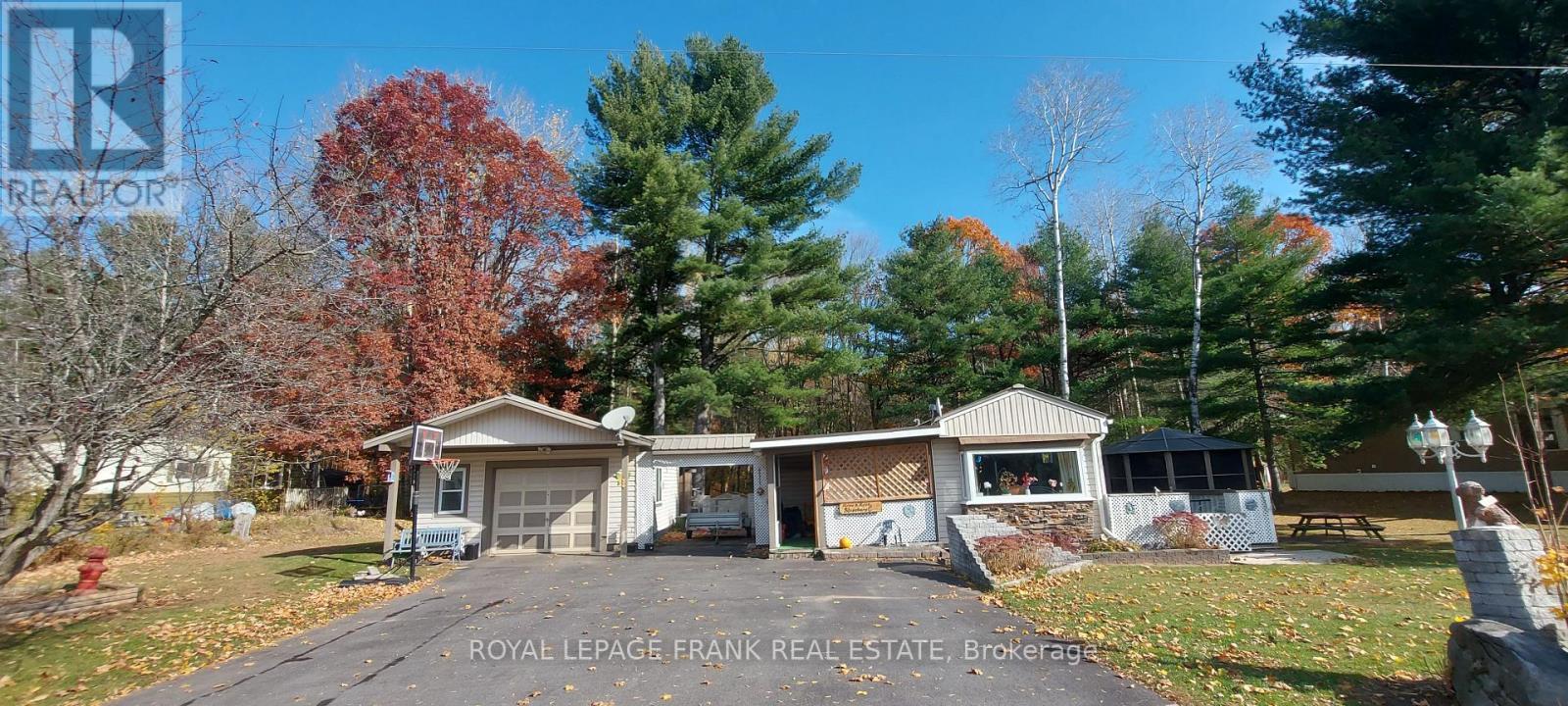
83 BELMONT STREET
Havelock-Belmont-Methuen (Belmont-Methuen), Ontario
Listing # X12059936
$299,900
2 Beds
/ 1 Baths
$299,900
83 BELMONT STREET Havelock-Belmont-Methuen (Belmont-Methuen), Ontario
Listing # X12059936
2 Beds
/ 1 Baths
1100 - 1500 FEETSQ
There's room to roam in this super spacious 2 bedroom mobile home. Property features a bright and cheery eat-in kitchen, and a large living room which has a walk-out to deck and screened-in gazebo. Primary bedroom is over 300 sq.ft. and has a walk-in closet. Second bedroom also has it's own separate walk-out to it's own private deck. Propane furnace, CAC. Metal roof on home 2022. The 150' x 100' yard backs onto a beautiful, wooded area for added privacy if you don't want too many neighbours. Located on leased land in Sama Park, which is primarily an adult living lifestyle. This property is located between Havelock and Marmora and has quick access to both Belmont and Crowe Lakes with public boat launch, public beach and is also within minutes of most amenities. Sama Park is the perfect halfway point between Toronto and Ottawa and a short walk to a popular restaurant. **EXTRAS** Fridge, Stove, Washer, Dryer, Window Coverings and Rods, On Demand Hot Water Heather, Lawn Mower, Snow Blower (id:27)
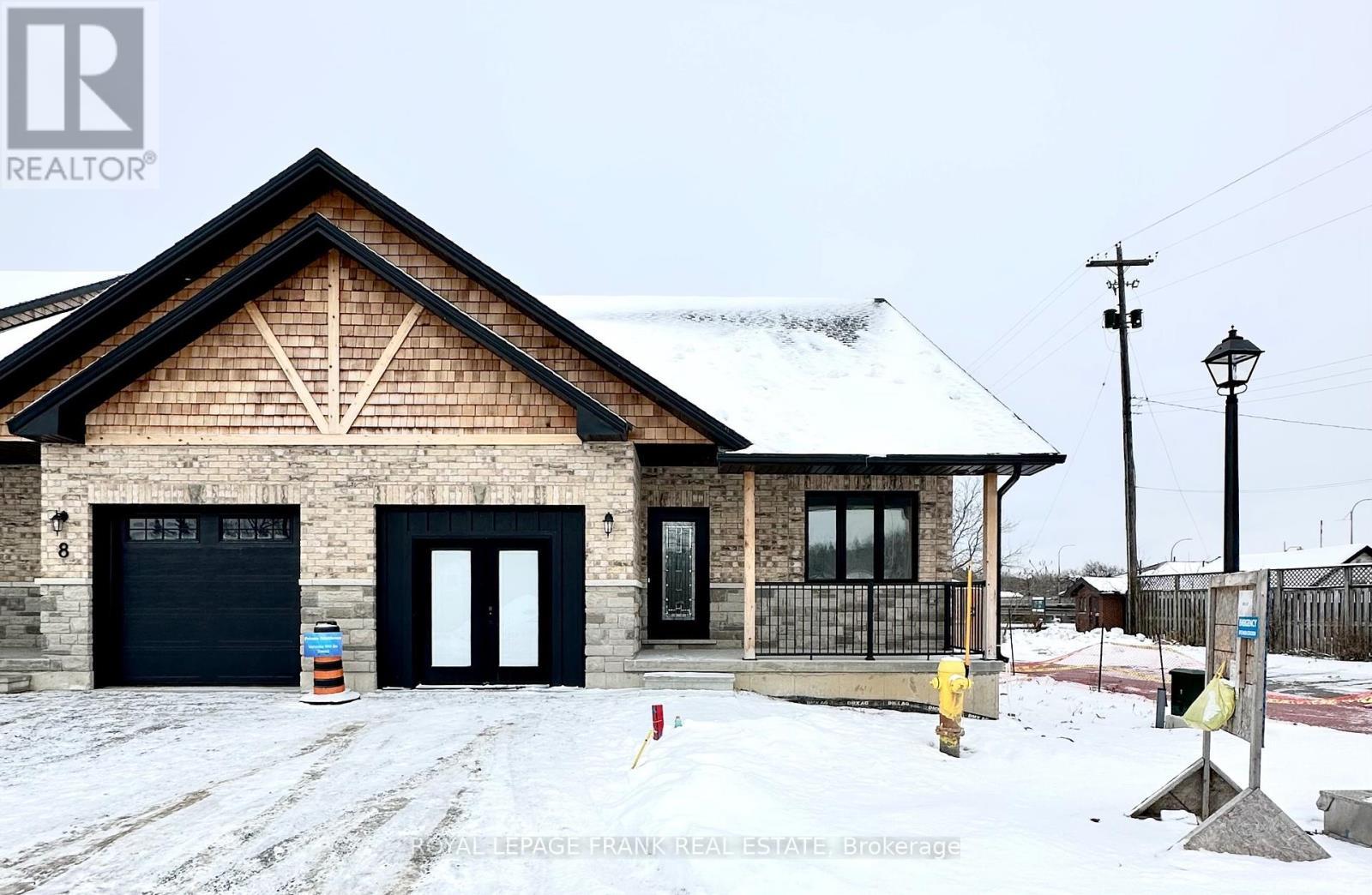
6 POND STREET
Trent Hills (Hastings), Ontario
Listing # X12055724
$835,900
2 Beds
/ 3 Baths
$835,900
6 POND STREET Trent Hills (Hastings), Ontario
Listing # X12055724
2 Beds
/ 3 Baths
1099.9909 - 1499.9875 FEETSQ
Experience the Incredible Trent River Lifestyle Overlooking Lock 18! Move right into this brand-new 2-bedroom bungalow townhome, packed with premium upgrades and perfectly located in the charming town of Hastings. Surrounded by water and just steps from local restaurants and shops, this home offers the best of both tranquility and convenience. Inside, you'll find hardwood flooring throughout, quartz countertops in the kitchen and bathrooms, and upgraded interior doors with matte black lever hardware. The chefs kitchen is designed for both style and function, featuring stainless steel appliances, a spacious island perfect for entertaining, and an open-concept layout that flows seamlessly into the living space. The main floor boasts 9' ceilings, upgraded trim, and smooth ceilings, highlighted by LED pot lights that add a bright, modern touch. For even more living space, this home includes a fully finished basement with a 3-piece bath, making it ideal for guests, a recreation area, or additional storage. Don't miss your chance to own this stunning home in an unbeatable location! (id:27)
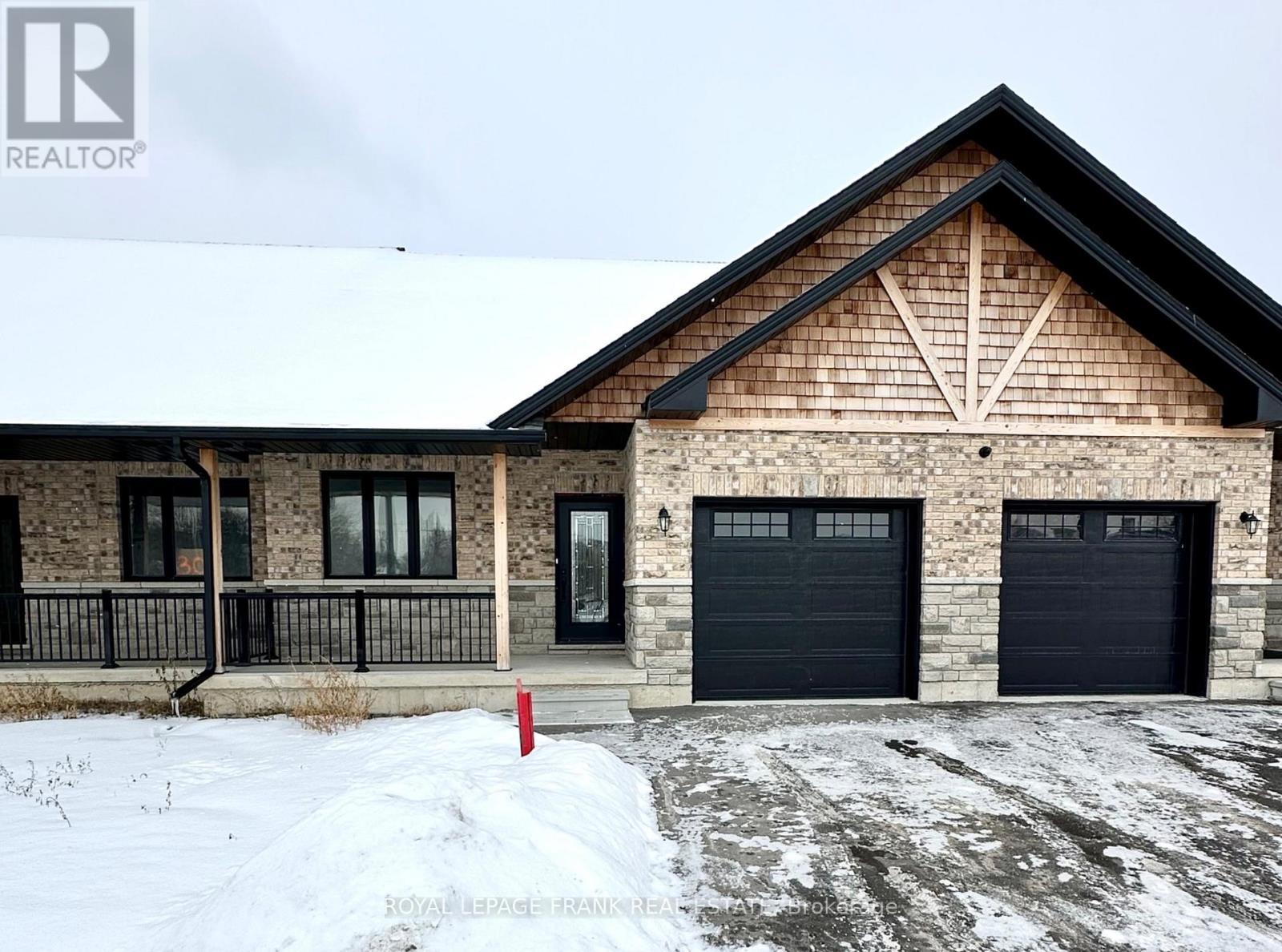
34 POND STREET
Trent Hills (Hastings), Ontario
Listing # X12055707
$957,900
3 Beds
/ 3 Baths
$957,900
34 POND STREET Trent Hills (Hastings), Ontario
Listing # X12055707
3 Beds
/ 3 Baths
1499.9875 - 1999.983 FEETSQ
Step into this beautifully upgraded 3-bedroom bungaloft townhome in the charming town of Hastings, where luxury meets comfort in every detail. Offering stunning river views and multiple outdoor retreats, this home is designed for both relaxation and entertaining.Enjoy seamless indoor-outdoor living with a walk-out from the main floor to a spacious deck and a walk-out from the upper loft to a covered balcony, both overlooking the serene Trent River and Lock 18. Inside, upgraded hardwood and tile flooring flow throughout, complementing the elegant trim package and upgraded interior doors. The main floor impresses with its 9 ceilings, a hardwood staircase with iron pickets, and an abundance of LED pot lights that enhance the homes warm ambiance.The chefs kitchen is a true showpiece, featuring a stylish two-tone design, an upgraded cupboard door package, quartz countertops, and a valance lighting system that adds both function and sophistication. A beverage bar with a built-in cooler and an upgraded appliance package, including a microwave, make entertaining effortless. Upstairs, the loft continues to impress with a wet bar, upgraded cupboard profiles, and additional space to unwind.With an upgraded plumbing package throughout and thoughtfully selected finishes, this home is a perfect blend of luxury and practicality. Live your dream on the water in Hastings, where upscale living meets the beauty of nature. (id:27)
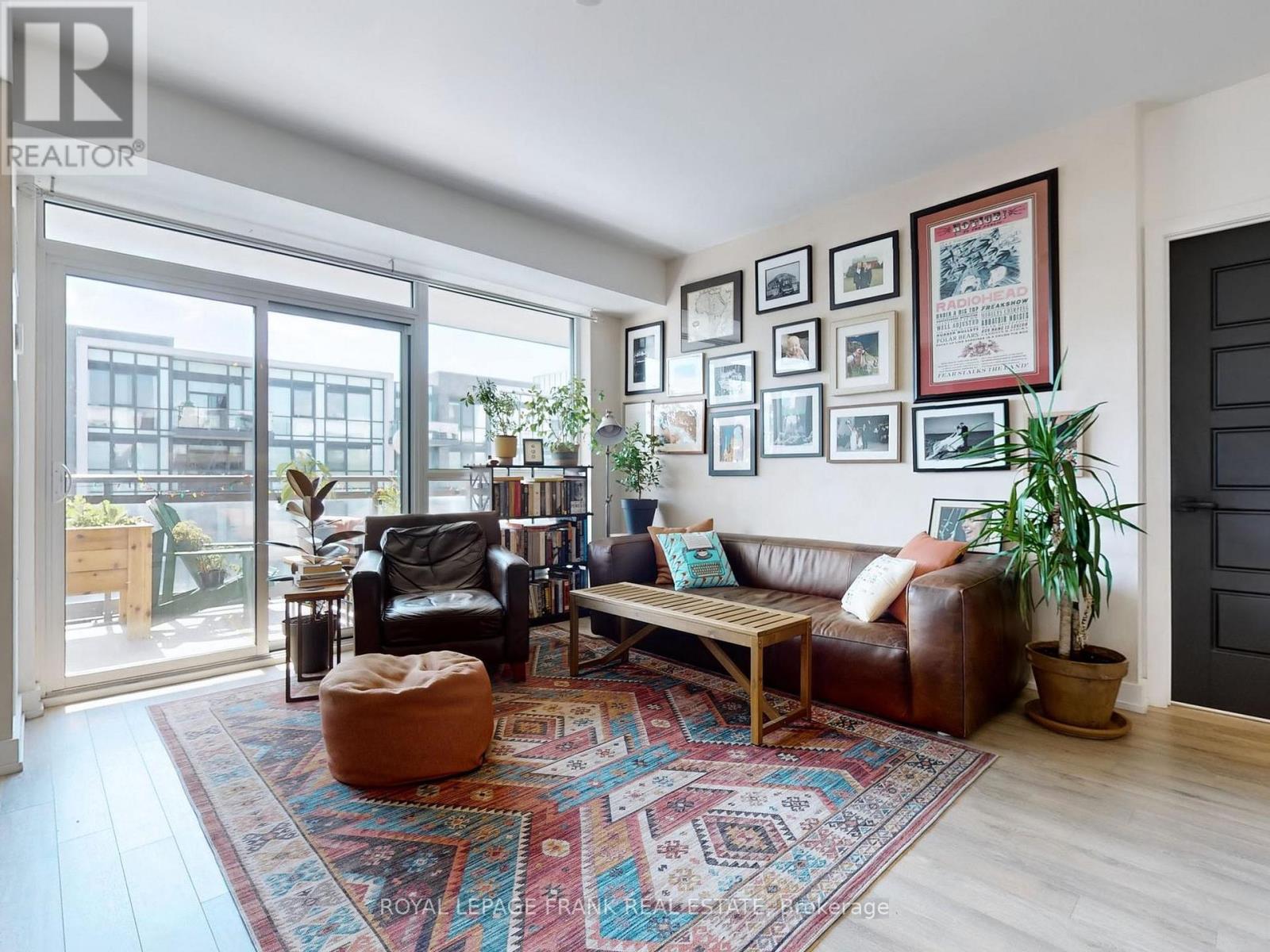
#D313 - 333 SEA RAY AVENUE
Innisfil, Ontario
Listing # N12054905
$600,000
2 Beds
/ 2 Baths
$600,000
#D313 - 333 SEA RAY AVENUE Innisfil, Ontario
Listing # N12054905
2 Beds
/ 2 Baths
799.9932 - 898.9921 FEETSQ
**Rarely Offered 2 PARKING SPOTS INCLUDED** Experience resort living at its finest with this stunning Black Cherry model condo in Friday Harbour. This 2 bed, 2 bath condo offers 830 square feet of open-concept living space, perfect for those seeking both comfort and style. The west-facing sunset exposure fills the home with natural light and offers breathtaking views.Immerse yourself in the exclusive amenities that Friday Harbour has to offer, including a marina, sandy beach, private pool, lake club, gym, golf course, fine dining restaurants, a serene nature preserve and much more! This location provides endless activities and relaxation opportunities right at your doorstep. Conveniently located just steps away from the GO station, commuting is a breeze. Don't miss out on this opportunity to embrace the resort lifestyle in a vibrant community. Please note the second parking spot is valued around $40,000. **EXTRAS** SS appliances (fridge, stove, dishwasher, micro), Stacked washer/dryer. Electrical light fixtures & window coverings. Internet included (id:27)
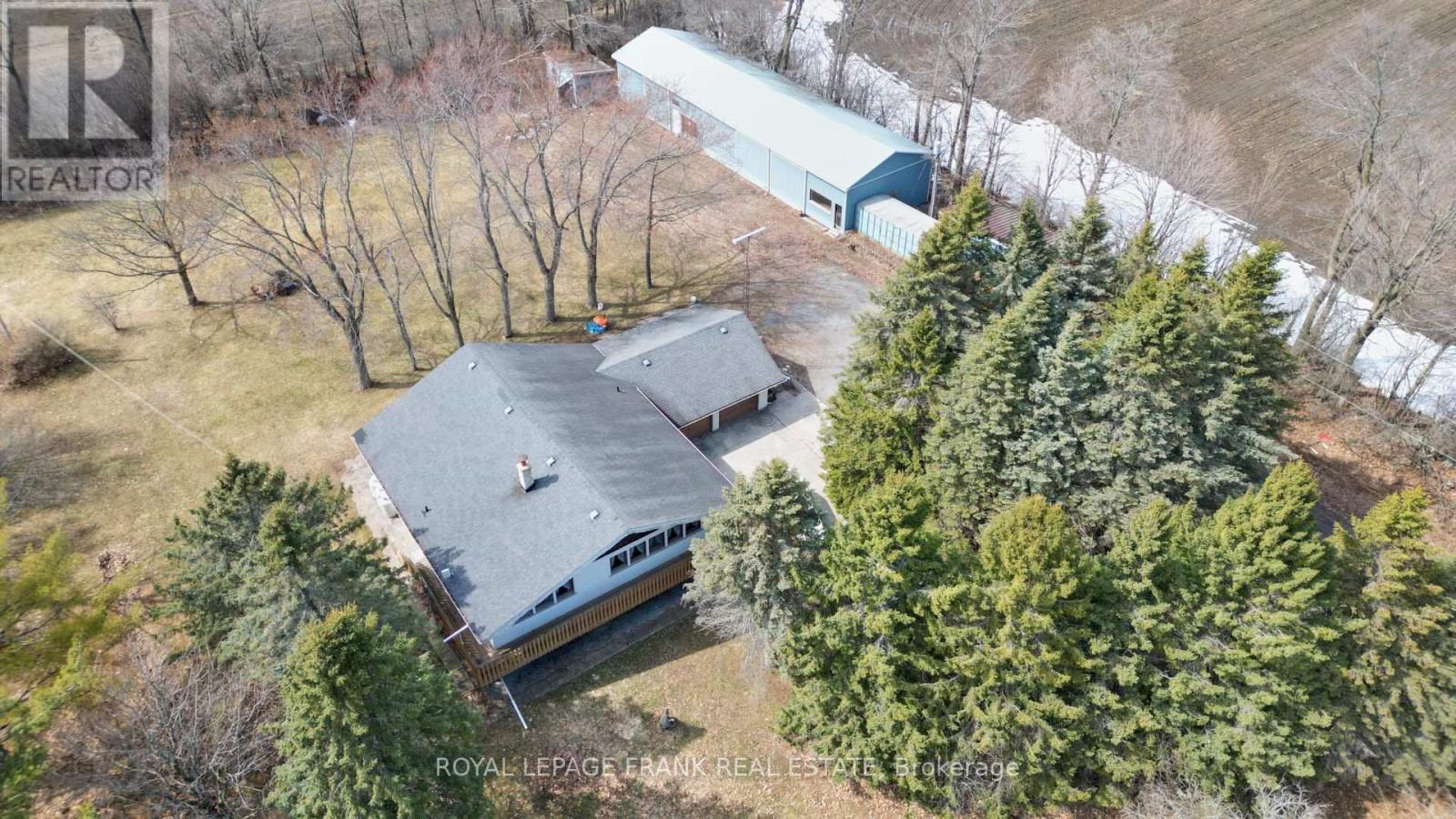
7398 LANGMAID ROAD
Clarington, Ontario
Listing # E12053315
$3,120,000
$3,120,000
7398 LANGMAID ROAD Clarington, Ontario
Listing # E12053315
156 FEETSQ
This is a Great Opportunity to own a working farm, over 155 acres with two road frontages. Most of the acreage is workable with partial tile drainage. The farm consists of a raised Bungalow and Drive shed. Excellent location close to 407 and the urban area including shopping and HWY's. Tenant Farmer has the right to remove their 2025 crop. HST is in addition to the purchase price. This property is perfect for Investors, and Farmers to expand their holdings. Check Out the Video! (id:27)
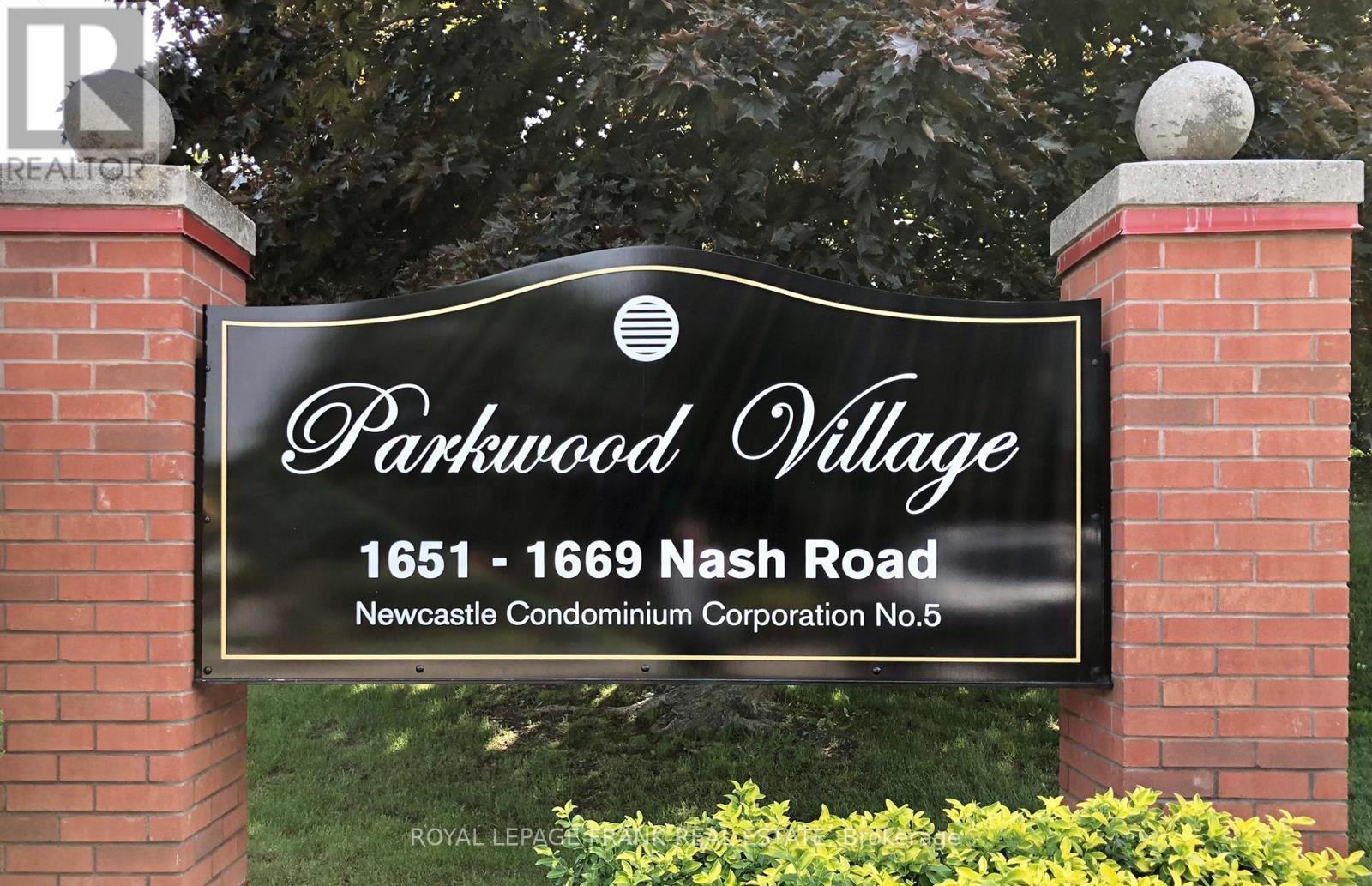
D8 - 1663 NASH ROAD
Clarington (Courtice), Ontario
Listing # E12053690
$589,900
3 Beds
/ 3 Baths
$589,900
D8 - 1663 NASH ROAD Clarington (Courtice), Ontario
Listing # E12053690
3 Beds
/ 3 Baths
1600 - 1799 FEETSQ
Beautifully renovated, open concept, hardwood floors throughout, bright natural light throughout this home. Renovated kitchen with granite counter tops, wine fridge and rack, SS appliances, pantry with pull out drawers, ample counter area. Renovated baths, soaker tub, separate shower, floating vanities, modern quality fixtures. Upper level stackable washer /dryer. Move in condition, shows pride of ownership, flexible closing. Easy access for commuters, minutes to 401, medical center, schools, restaurants, rec center and local transit. (id:27)
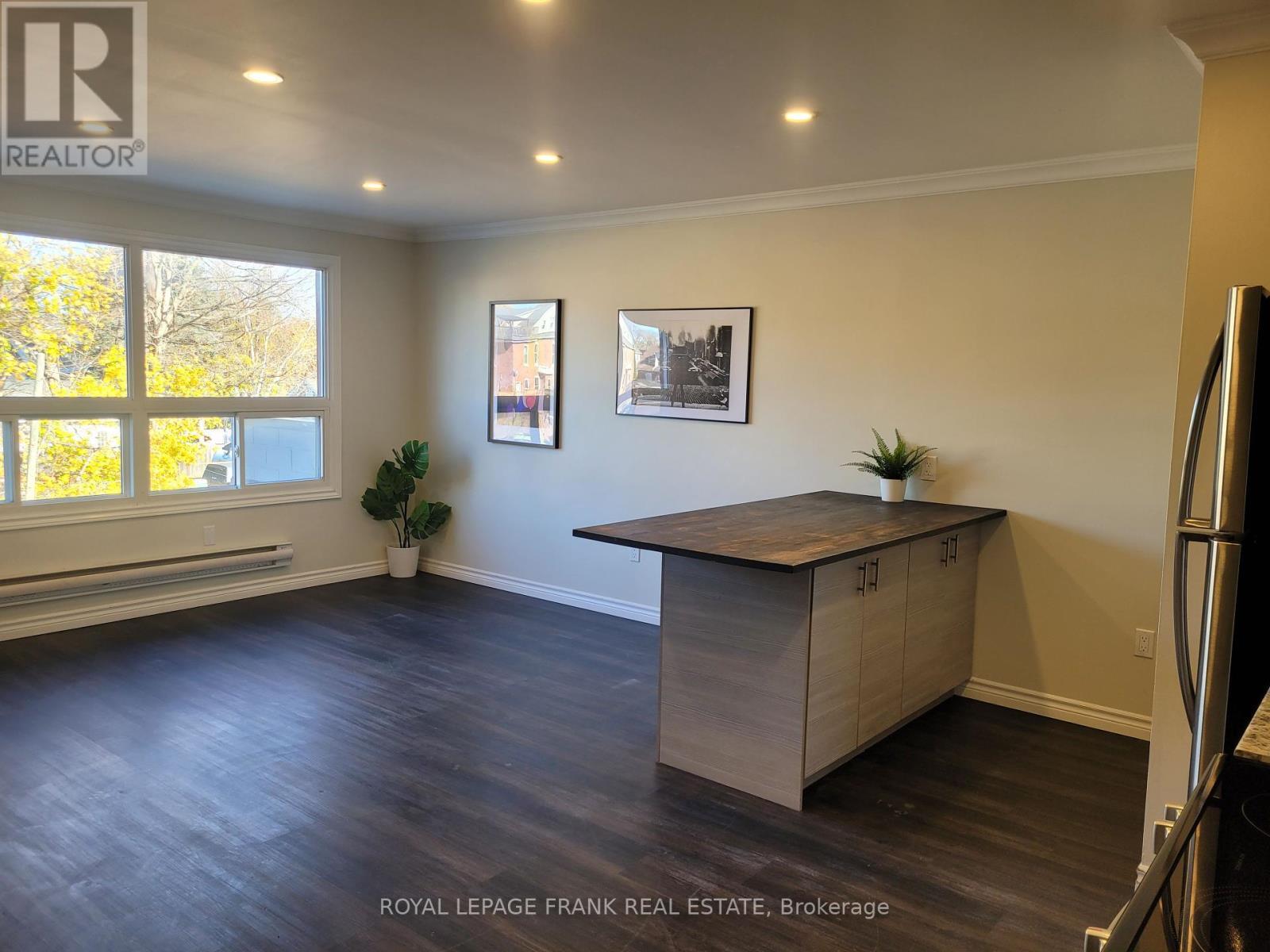
8 - 136 KING STREET
Clarington (Bowmanville), Ontario
Listing # E12053380
$2,350.00 Monthly
2 Beds
/ 1 Baths
$2,350.00 Monthly
8 - 136 KING STREET Clarington (Bowmanville), Ontario
Listing # E12053380
2 Beds
/ 1 Baths
699.9943 - 1099.9909 FEETSQ
Beautiful clean modern apartment in downtown Bowmanville. Completely renovated apartment with vinyl flooring, brand new appliances, and nice bright windows. Easy walking distance to many amenities, school, and hospital. (id:27)
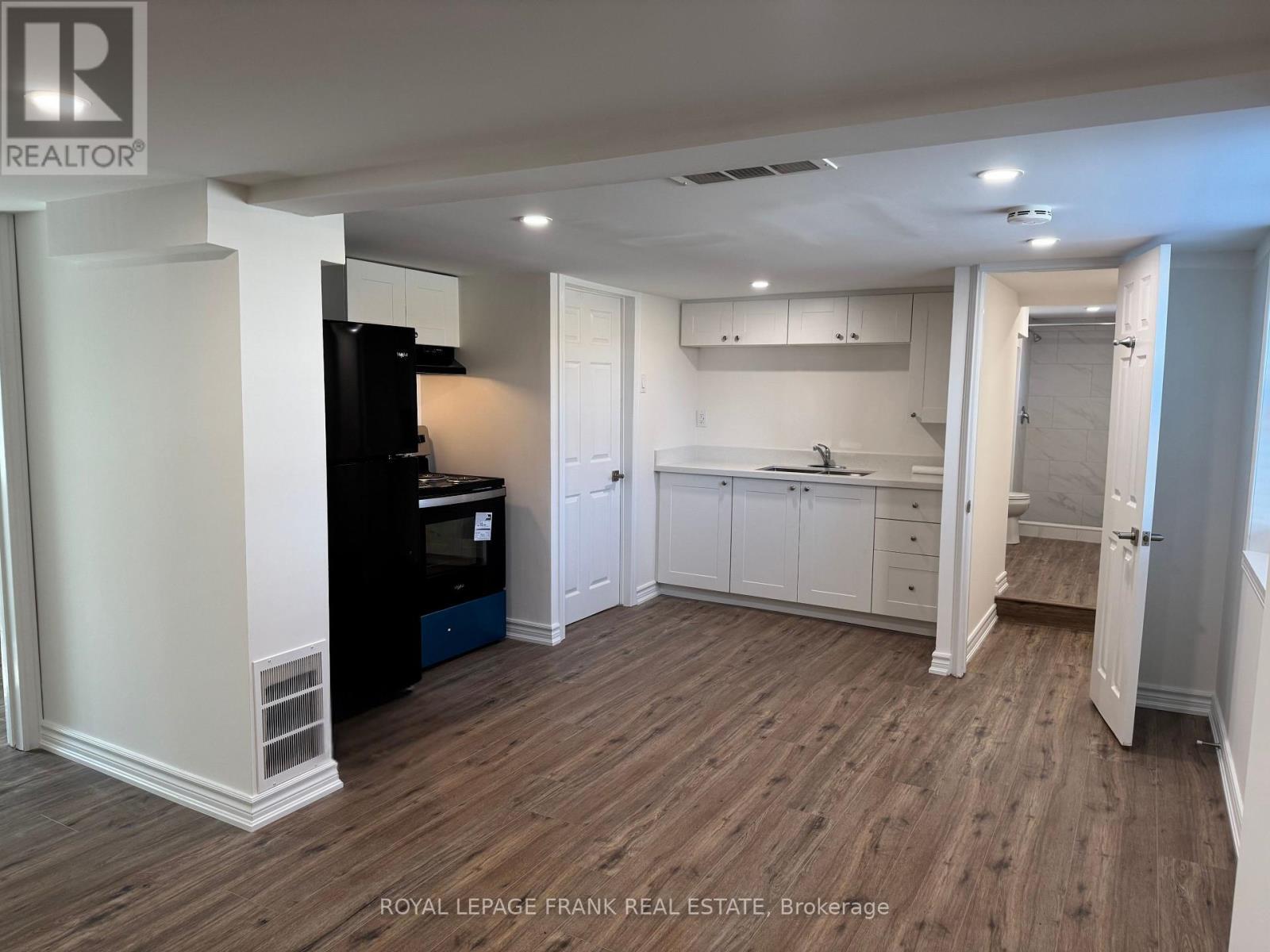
3 - 909 MASSON STREET
Oshawa (Centennial), Ontario
Listing # E12054235
$1,800.00 Monthly
2 Beds
/ 1 Baths
$1,800.00 Monthly
3 - 909 MASSON STREET Oshawa (Centennial), Ontario
Listing # E12054235
2 Beds
/ 1 Baths
This newly renovated 2-bedroom basement apartment offers a bright and modern living space, perfect for a professional single or couple. With fresh paint throughout, brand-new appliances, flooring, kitchen and bathroom, the unit feels clean, stylish, and inviting. Above-grade windows allow for plenty of natural light, creating a comfortable and airy atmosphere. Both bedrooms include wardrobes for storage. The apartment is part of a well-maintained triplex and includes two tandem parking spots. A shared coin-operated laundry room is easily accessible for tenant use. Heat and Water are included, with tenants responsible only for hydro. Conveniently located and move-in ready, this beautifully refreshed unit offers a hassle-free living experience. (id:27)
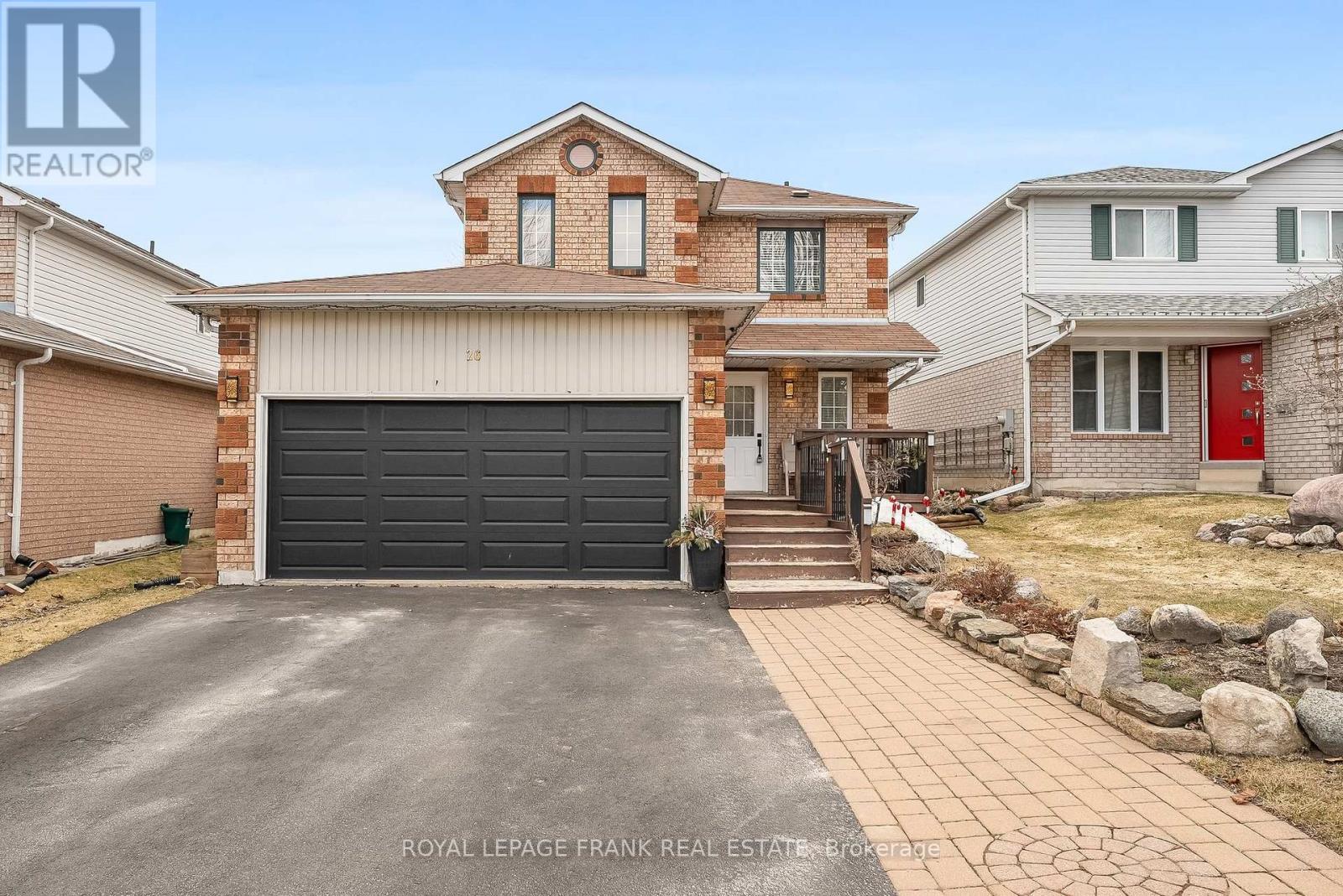
26 RICKABY STREET
Clarington (Bowmanville), Ontario
Listing # E12052595
$899,000
3+1 Beds
/ 4 Baths
$899,000
26 RICKABY STREET Clarington (Bowmanville), Ontario
Listing # E12052595
3+1 Beds
/ 4 Baths
1500 - 2000 FEETSQ
Offers Welcome Anytime!! Step In To This Beautifully Renovated 3+1 Bedroom, 4 Bathroom Home, Wonderfully Cared For & Move-in Ready! Located In A Highly Desirable Neighbourhood In North Bowmanville Known For Its Excellent Schools & Family Friendly Community. This Home Features Lots Of Updates Including Renovated Bathrooms (2024), New Flooring On Main (2022), New Fence (2022). Huge Eat In Kitchen With Lots Of Cupboards, Stainless Steel Appliances. Garage Access To Home. Walk Out To Deck & Pool Sized Yard. Spacious Primary Bedroom With 4 Piece Ensuite Including Walk In Shower. Double Sinks In Main Bath. An Additional Bedroom In The Basement Provides Ample Space For Family Or Guests. No Sidewalk & Driveway Parking For 4 Cars! Minutes From Great Schools, Shopping, Dining, Parks, 401 & 407 & All Amenities!! (id:27)
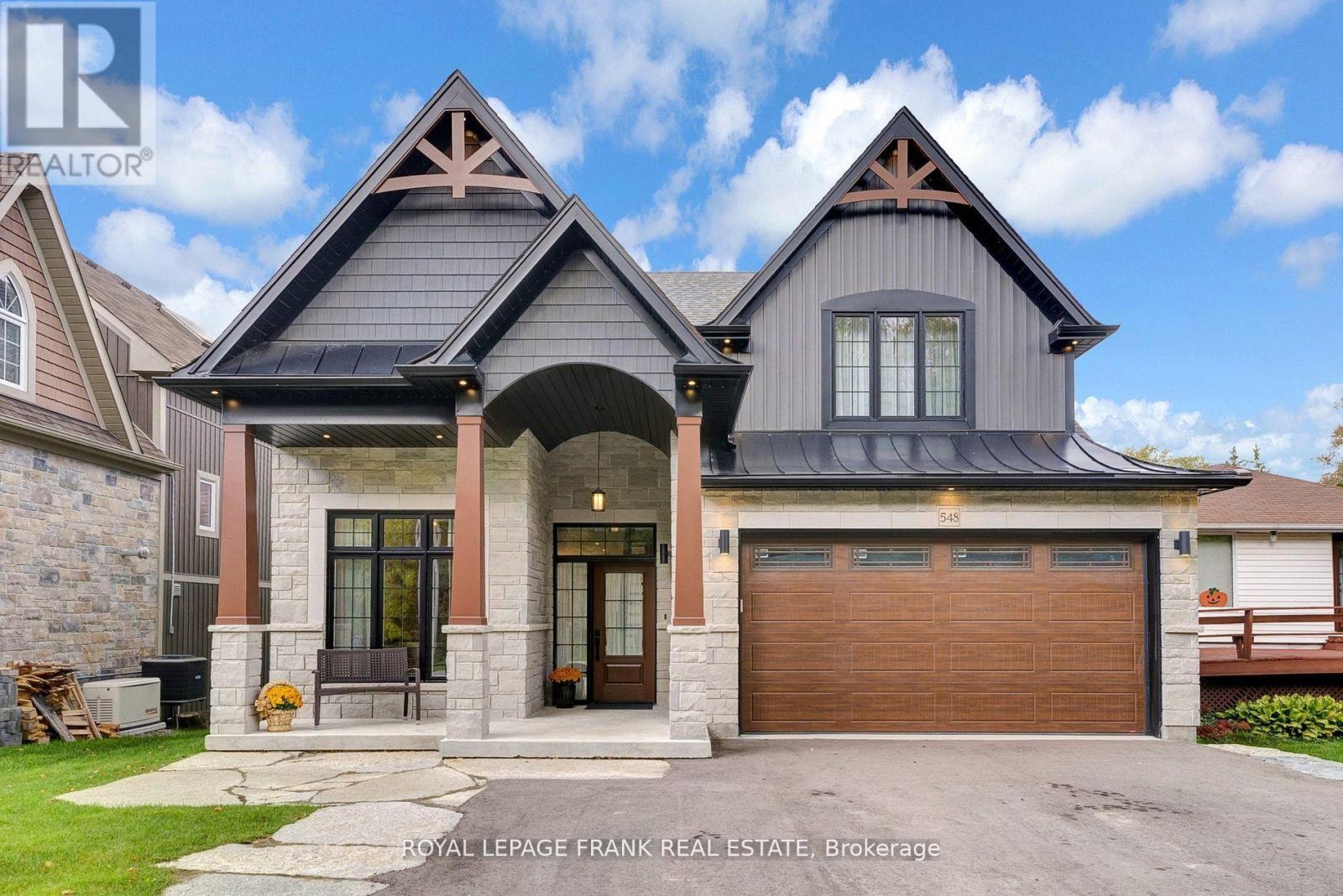
548 VIEW LAKE ROAD
Scugog, Ontario
Listing # E12052589
$1,699,000
3 Beds
/ 2 Baths
$1,699,000
548 VIEW LAKE ROAD Scugog, Ontario
Listing # E12052589
3 Beds
/ 2 Baths
Prepare To Be Amazed and Have Your Home & Cottage In One .Gorgeous Custom Built 3 bedroom Raised Bungalow With Direct Waterfront Access And Breathtaking Sunsets .Located In Lakeside Community With Easy Access to 401&407. Close to Quaint Downtown Port Perry and Wolf Run Golf Course. Main Floor Offers Heated Floor Throughout , Garage &Rear Covered Patio. Master With Coffered Ceiling ,Walk-in Closet&5 Pc Bathroom, Custom Kitchen With 36 ' Cooktop &Built In Appliances ,Centre Island w/Waterfall Quartz Counter, .Liv. Rm With Cathedral Ceiling, High Efficiency Wood burning Fireplace Valcourt Waterloo That Can Heat Up Large Spaces. Sitting Rm W/ Wine N o o k, Open Oak Staircase Leading to Upper Huge Family Room W/View Of Lake& Waffle Ceiling. This Home Shows Pride Of Ownership. **EXTRAS** Engineered Hardwood Throughout, Built In Sound System, Generac Generator, Heated Floors On Main Floor, Garage & Covered Patio, Professionally Landscaped, Naylor Dock Lift-- (id:7525)
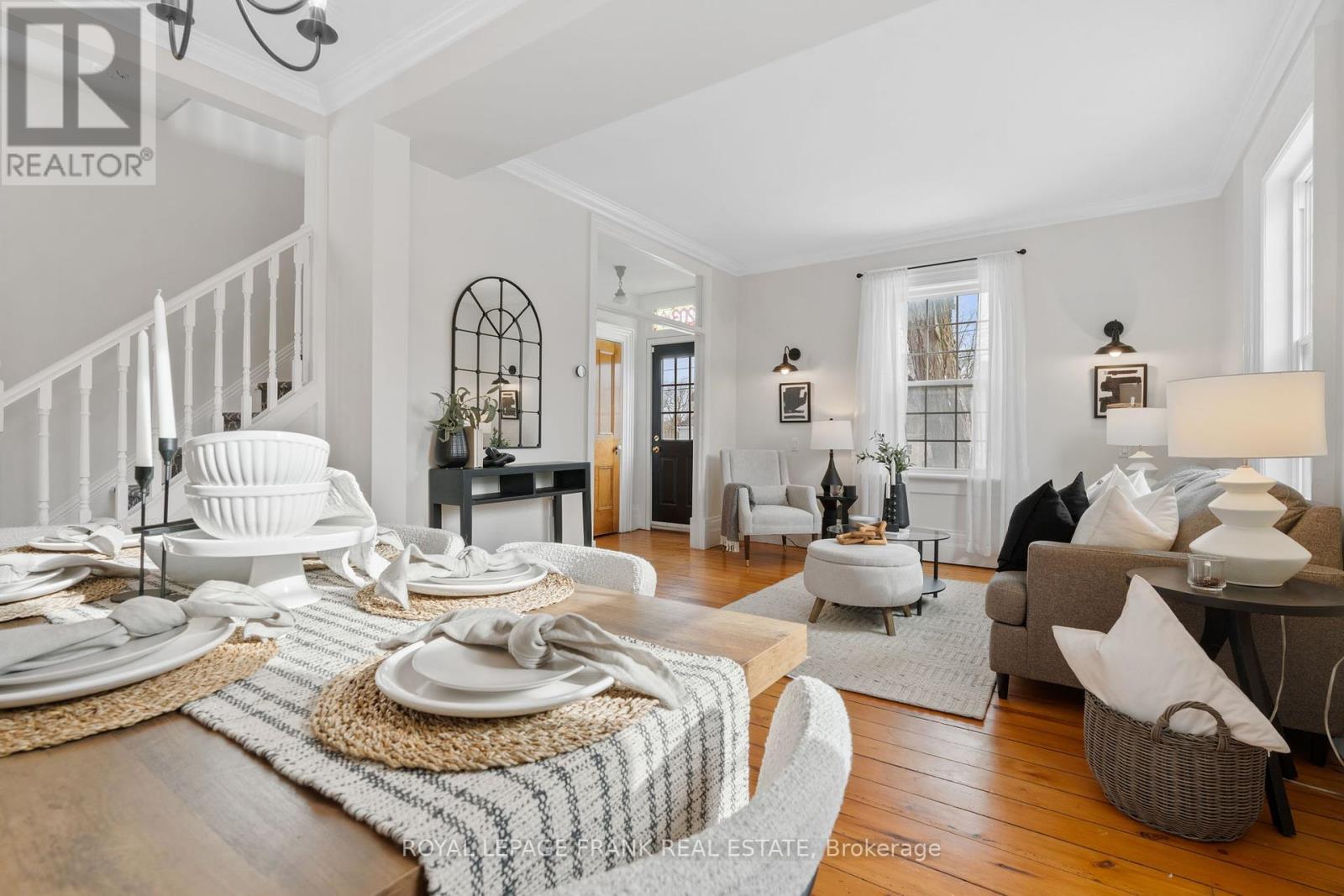
203 BROCK STREET W
Uxbridge, Ontario
Listing # N12050785
$1,349,900
5 Beds
/ 3 Baths
$1,349,900
203 BROCK STREET W Uxbridge, Ontario
Listing # N12050785
5 Beds
/ 3 Baths
Nestled in the heart of Uxbridge stands this captivating 1866 Century home, adorned with 4 bedrooms and brimming with historical features. Situated on an expansive 77'x165' lot and once known as the Beekeeper's House, you will find an effortless blend of modern updates and historical charm throughout the entire home. Step inside to encounter original wide plank pine flooring, 10" high oversized baseboards, and 10' ceilings embellished with timeless crown molding throughout the main level. Encompassing over 2200 square feet, the main level features a contemporary kitchen boasting an oversized eat-in peninsula, seamlessly merging into the spacious family and dining areas, offering the perfect space to entertain. Unwind in the living room beside the wood-burning stove, overlooking the backyard through floor-to-ceiling windows. The first staircase will lead you two three generously sized bedroom, while the second staircase found in the the north wing will lead you to a generously sized bedroom with a 3 pc ensuite, offering the potential for an in-law suite, plus an additional room suitable for a home office, playroom, or nursery. Step outside to your own backyard oasis and enjoy your morning coffee on the two-tiered deck in a fully fenced yard surrounded by mature trees offering complete privacy. Don't miss your opportunity to own a piece of history in Uxbridge! EXTRAS: Located Steps From Downtown Uxbridge, Local Shops, Restaurants, schools, Go Transit, Farmers Market & More! (id:27)

THE RIDGEWAY - 710 KING STREET W
Oshawa (McLaughlin), Ontario
Listing # E12047005
$2,295.00 Monthly
2 Beds
/ 1 Baths
$2,295.00 Monthly
THE RIDGEWAY - 710 KING STREET W Oshawa (McLaughlin), Ontario
Listing # E12047005
2 Beds
/ 1 Baths
699.9943 - 1099.9909 FEETSQ
Welcome to 710 King St. W. in Oshawa. A well sought-after area and building. Perfect location! Full of Luxury w/ Executive Style Lobby. Two-Bedroom, Open Concept Living, Gorgeous Cabinetry, Quartz Countertop, S/S Appliances (fridge, stove, dishwasher) w/ Private Washer/Dryer. A/C in Each Unit. Utilities(Heat/Hydro) Metered Separately. Outdoor Parking Available at $40/month - ONE space only. Walking Distance to Oshawa Centre and Many Other Amenities. Several Units Available on Multiple Floors. Fully Sprinklered Building. CCTV Throughout Building. Professionally Managed. (id:7525)
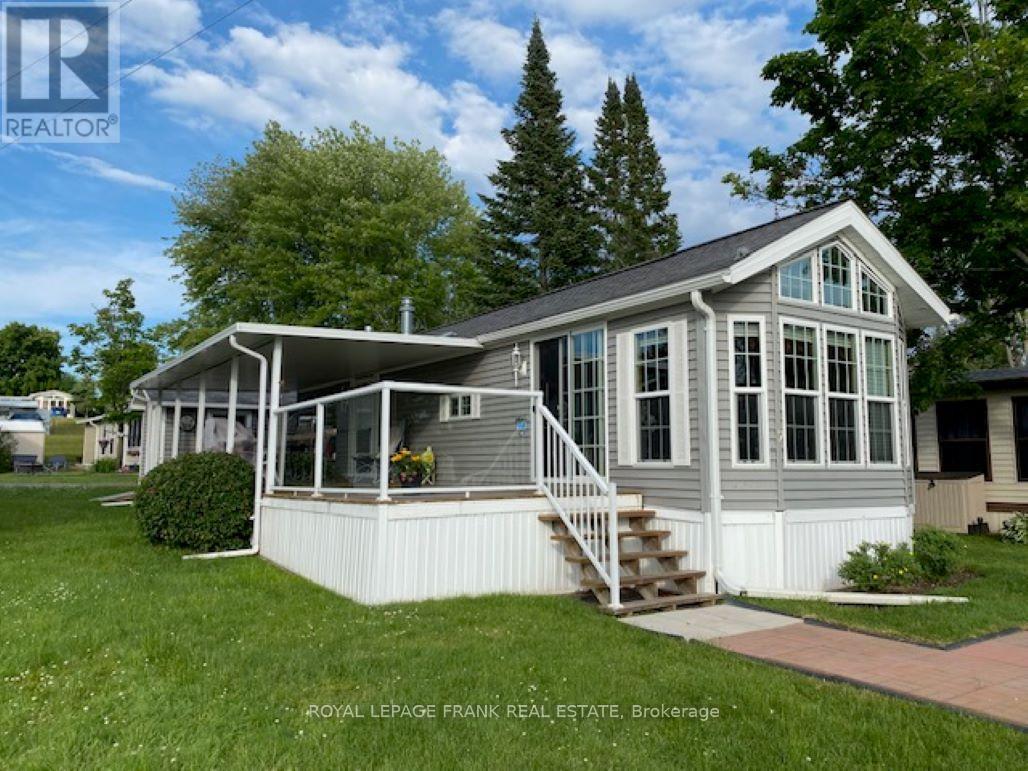
7 MCGREGOR DRIVE S
Otonabee-South Monaghan, Ontario
Listing # X12045043
$110,000
1 Beds
/ 1 Baths
$110,000
7 MCGREGOR DRIVE S Otonabee-South Monaghan, Ontario
Listing # X12045043
1 Beds
/ 1 Baths
Absolutely immaculate and turn-key trailer on Rice Lake. Just like cottage living without the high costs. This 2008 ANNIVERSARY Special Edition model has a solid steel bottom, oak cabinetry, and huge windows allowing a fabulous unobstructed view of McGregor Bay. Full size appliances, propane furnace and hot water tank, central air conditioning, one full bedroom and a pullout wall for guest quarters in the spacious living room. Custom dual privacy blinds, Full four piece bath and great storage cupboards. As a bonus, this unit has a huge covered porch which could be easily converted to a closed in sunroom, or extra bedroom. There is a boat dock and winter boat storage available (at an added cost). Shady Acres is a lovely maintained community with two pools, one adult only, one family, and a gated security entrance. The season is from May to October, fees are $6,017.25 which include potable water and sewer. An extra 8x12 garden shed/workshop for all your tools and toys. Rice Lake is on the Trent Severn Waterway offering miles of boating and fishing from Trenton to Georgian Bay. Come enjoy the summer on the Trent Severn. (id:27)
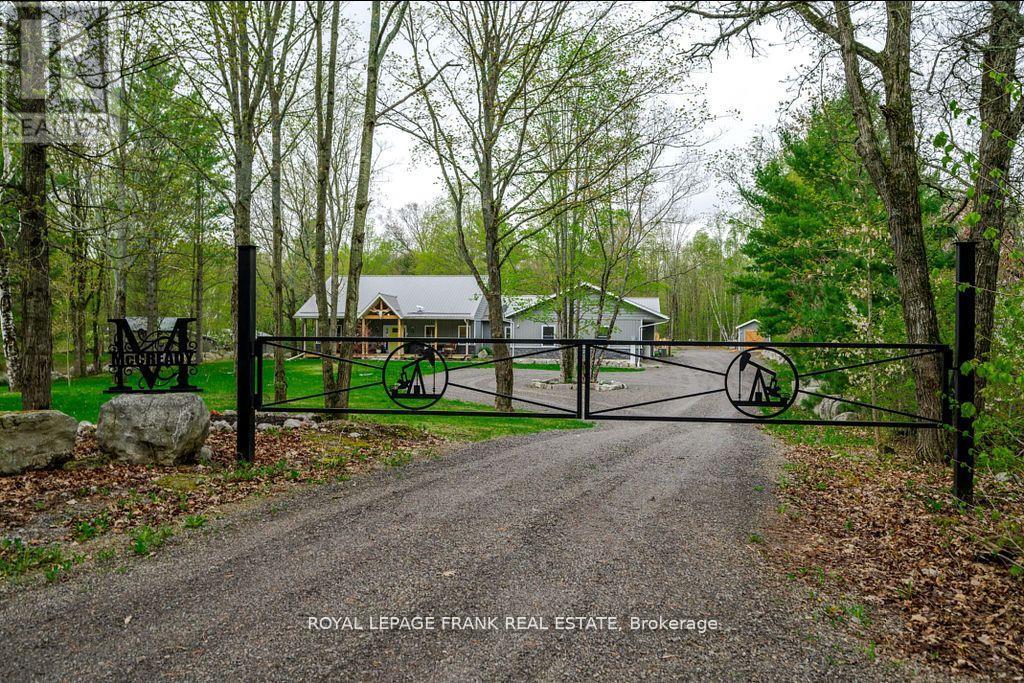
353 JARVIS ROAD
Madoc, Ontario
Listing # X12044561
$899,900
3 Beds
/ 3 Baths
$899,900
353 JARVIS ROAD Madoc, Ontario
Listing # X12044561
3 Beds
/ 3 Baths
2500 - 3000 FEETSQ
Looking to escape the city with more beautiful space inside and out? Welcome home to 353 Jarvis Road located in the charming Town of Madoc. This stunning custom build is situated on 2.56 Acres. 3 Bedrooms that all feature en-suites. Exquisite finishes. Granite countertops, Walk-in pantry, Heated Floors. Hot water on demand. Large open Recreation room for entertaining with gas fireplace. Modern rustic lighting. Everything you need on one gorgeous accessible level. Expansive back private deck that features a Hot Tub for cool nights that overlooks a new heated pool with enclosed deck and private forest. Dreamy covered front porch. Generac generator. Metal Roof. Plans and Permits for 1-story detached Garage w/ In-Law Suite. Great country feel. Less than 2 hours from Toronto, 40 Minutes To Peterborough. Surrounded by Lush Forest and Wildlife with Jarvis Lake nearby. (id:27)
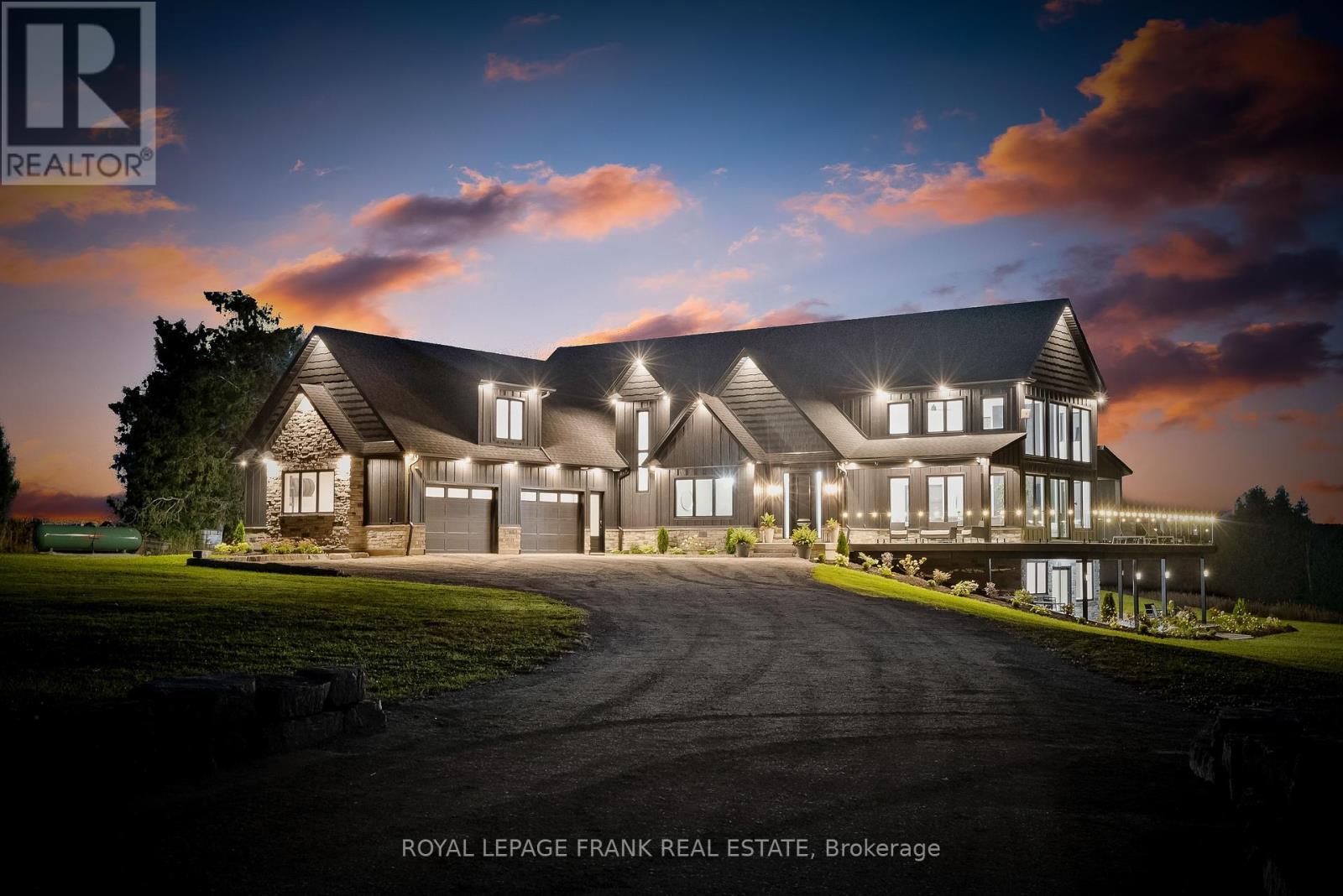
27 MORTON LINE
Cavan Monaghan (Cavan Twp), Ontario
Listing # X12042925
$2,599,000
4+1 Beds
/ 6 Baths
$2,599,000
27 MORTON LINE Cavan Monaghan (Cavan Twp), Ontario
Listing # X12042925
4+1 Beds
/ 6 Baths
3500 - 5000 FEETSQ
Luxury, privacy & breathtaking views! This 2023-built custom estate sits on 8.93 acres of rolling hills, creeks, and mature trees. With a total of 6,683 square feet of finished living space (per floor plans), this home is packed with high-end features. The great room stuns with 18-ft ceilings, a floor-to-ceiling 84" fireplace, and massive windows offering panoramic elevated views in all directions. The chefs kitchen boasts a 10" island, quartz counters, pro-grade appliances, a walk-in pantry with beverage fridge, and custom plywood cabinetry. To accommodate guests or multi-generational living, the home includes a private in-law suite/loft apartment with a full kitchen, 4-pc bath, separate laundry, and private deck with glass railings. The primary suite is pure luxury with a fireplace, 5-pc spa ensuite with heated floors, walk-in closet with built ins, and private patio access. Upstairs, 3 spacious bedrooms all feature walk-in closets, including one with a private ensuite and the other 2 with a Jack-and-Jill bath. The walkout basement adds even more space, featuring a gym, large rec room, 5th bedroom, full bath, cold cellar, and a private security/panic room. Additional highlights include 9-foot ceilings on the main and lower levels, engineered hardwood & pot lights throughout, a huge wrap-around composite deck with glass railings, fully fenced property with two fire pits & armour stone gardens, 3.5-car insulated garage w/ side-mount openers, & whole-home security system with 5 cameras. All of this is conveniently located just 12 minutes to Costco, 10 minutes to Hwy 407, and 1 hour to Pearson Airport. A rare blend of luxury, privacy & convenience - don't miss it! (id:27)

