Listings
All fields with an asterisk (*) are mandatory.
Invalid email address.
The security code entered does not match.
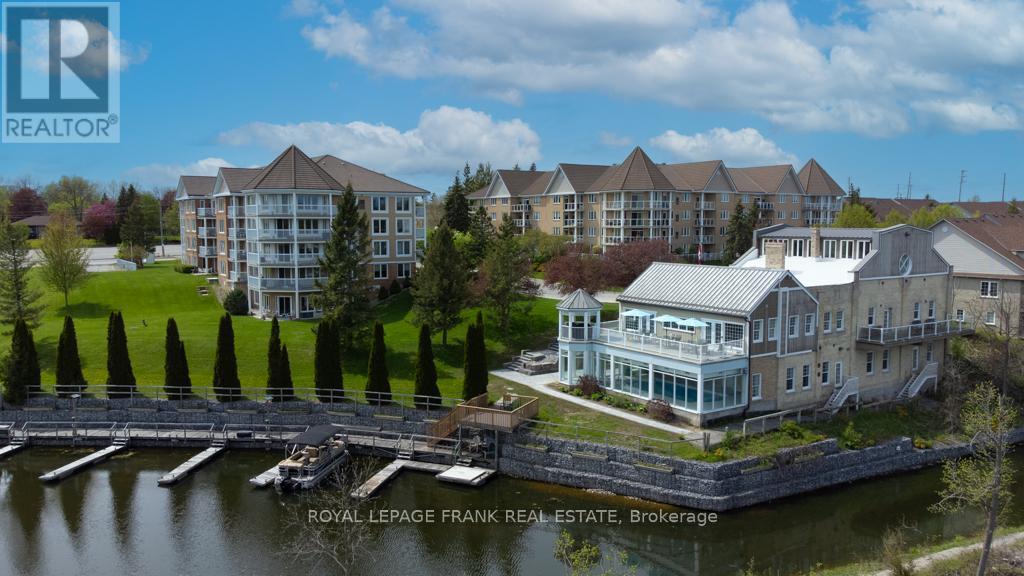
208 - 51 RIVERMILL BOULEVARD
Kawartha Lakes (Lindsay), Ontario
Listing # X12282177
$519,900
2 Beds
/ 2 Baths
$519,900
208 - 51 RIVERMILL BOULEVARD Kawartha Lakes (Lindsay), Ontario
Listing # X12282177
2 Beds
/ 2 Baths
1200 - 1399 FEETSQ
Looking For a Friendly Place to Call Your Carefree Home? This Waterfront Community Condo is Ready for You! This roomy 1,300 sq. ft. corner unit has everything you need. 2 generous bedrooms, 2 baths (one has an upgraded walk-in shower!), delightful kitchen w/ room for a breakfast table & ; an expansive L-shaped dining area for relaxing or entertaining. The sunny west facing balcony is perfect for BBQs. You'll love the big in-suite storage rm, in-suite laundry, the largest basement storage locker, plus underground parking! Heating & cooling system replaced in 2018, so you're all set. Join a welcoming community where you can swim in the indoor pool, enjoy playing cards in the building's social room, hang out on the rooftop patio w/ river views, party in the clubhouse, or enjoy a stroll with your pet by the water. Enjoy all the luxurious village amenities that will make life here fabulously fun. Boat docking available. With original dcor, you have a blank canvas to make it uniquely yours! Come see what makes Rivermill Village so special! Pet Friendly! (id:27)
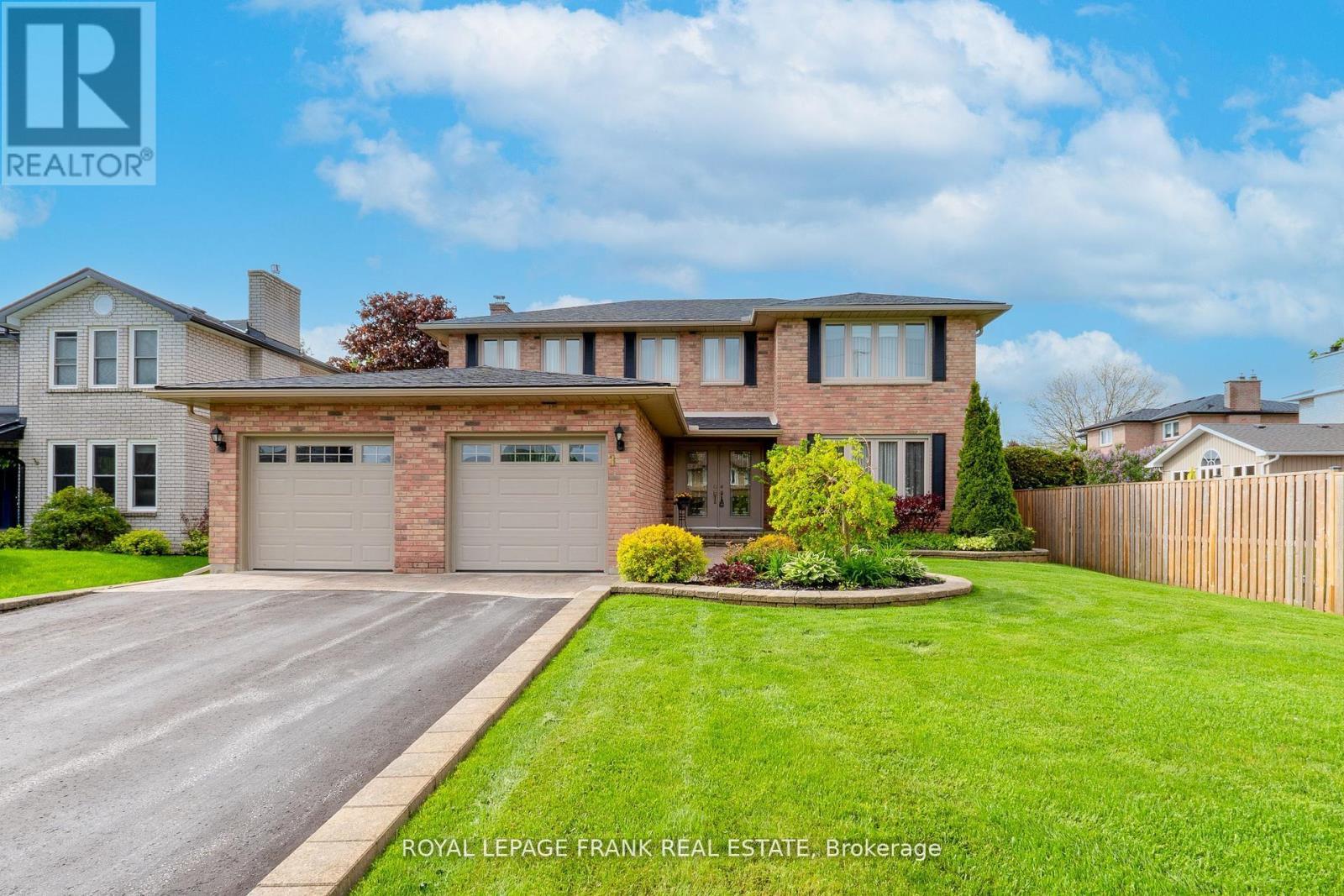
1 DUNSFORD COURT
Kawartha Lakes (Lindsay), Ontario
Listing # X12268097
$849,999
4+1 Beds
/ 4 Baths
$849,999
1 DUNSFORD COURT Kawartha Lakes (Lindsay), Ontario
Listing # X12268097
4+1 Beds
/ 4 Baths
2500 - 3000 FEETSQ
One Dunsford Court, Lindsay..."One Look, One Love - Dunsford Court is Your Perfect Number One." Step through the double doors of this substantial 4+1-bedroom 4-bath executive home & be greeted by a blend of refinement & comfort... the perfect family residence & entertainer's delight. A signature address on a beautiful treed & landscaped 60 X 200 ft lot, tucked away on a peaceful court. Luxury kitchen renovation with twice the normal cupboards & countertop space, quartz island & all the bells n' whistles. You'll love the spacious eat-in sitting area with three cheerful window exposures overlooking the expansive backyard landscape, lawns & perennial gardens. Oversized patio door to an expansive stone patio designed with entertaining in mind. Enjoy the glow of the gas fireplace from the cozy family room, located right off the kitchen. Yes, nice formal dining room with 8 -1/2 ft. ceiling. An elegant, curved stair case leads you to 3 generous bedrooms plus one huge main bedroom with remodeled ensuite w/ heated floors, his/hers sinks, gorgeous stall shower & walk in closet. The lower level includes a pool table room, recreation room with wet bar, bar fridge, extra bedroom, & bath. This home is sparkling clean & lovingly maintained to the nines with lots of little extras. New roof & new garage doors 2024 and plenty more features listed on our feature sheet. Ready to Say 'I Do' to Your Dream Home? This may be Your Perfect One and Only. Furnace (2013), Powder Room Main Floor (2013), Shingles (2024), Windows (2012), Garage Doors (2024), Kitchen (2009) Ensuite Bath (2011), 4Pc Upper Bath (2015) (id:27)
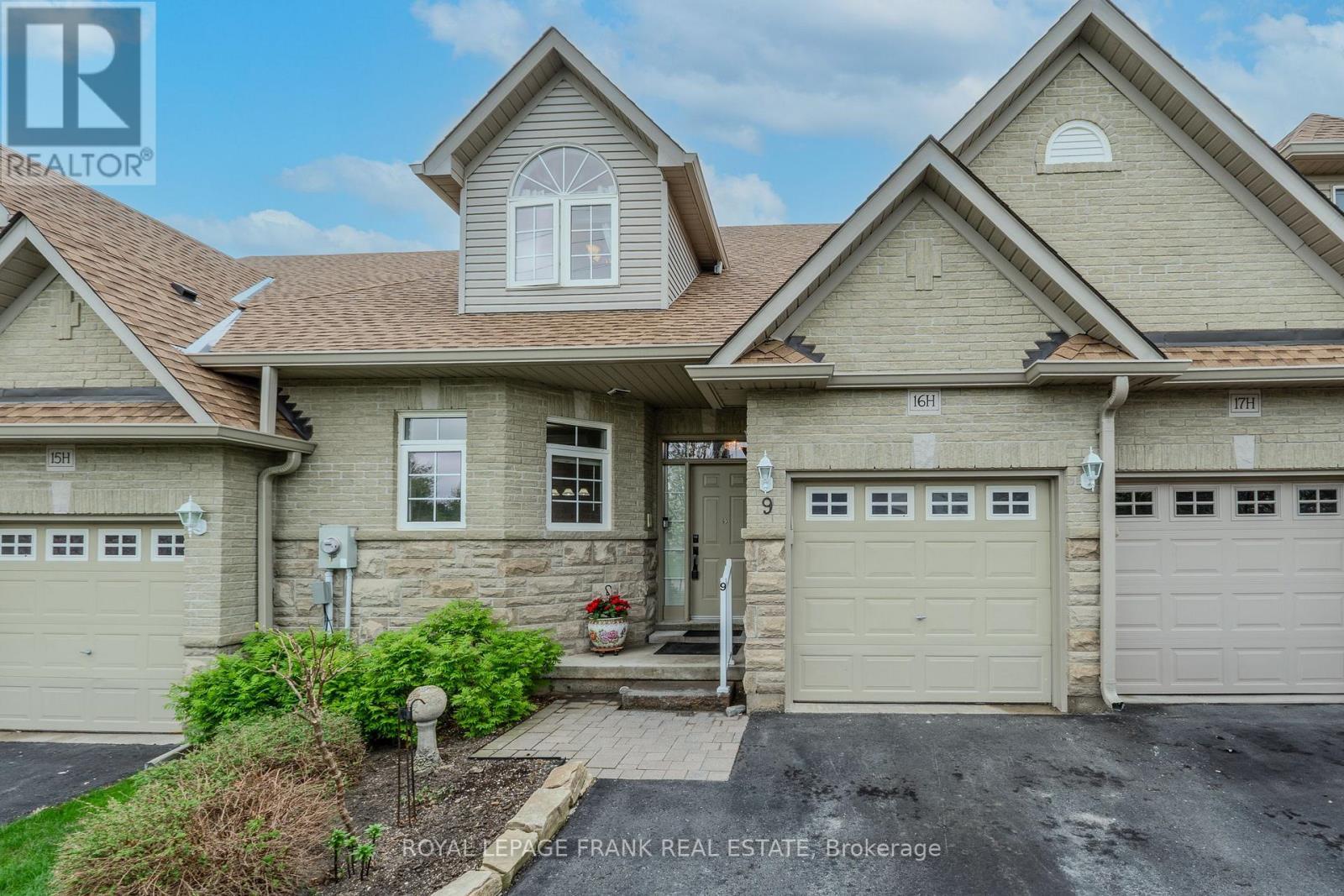
9 EGLINGTON STREET
Kawartha Lakes (Lindsay), Ontario
Listing # X12147941
$629,900
2 Beds
/ 4 Baths
$629,900
9 EGLINGTON STREET Kawartha Lakes (Lindsay), Ontario
Listing # X12147941
2 Beds
/ 4 Baths
1600 - 1799 FEETSQ
Waterfront Community Bungaloft Condo... Plus Wonderful Clubhouse/Rec Centre Boasting Indoor Pool & Roof Top Patio w/ Beautiful Riverside Views. Fabulous open design with vaulted ceiling, elegant halfmoon window, mantled corner fireplace & a natural extension to a large deck for all your sunning, grilling & dining pleasure. Enjoy complete one floor living w/ large principal br. & full ensuite w/ the added versatility of an amazing loft area w/ full bath & walk-in closet. Lots of upgrades: newer countertops, upgraded baths, full basement w/ recently finished big L shaped rec rm & 3 pc bath. No Exterior Maintenance! Lawn, landscaping, window cleaning & snow shoveled right to your doorstep. Boat slips & RV parking available. Pet Friendly! (id:27)

1898 LAKEHURST ROAD
Trent Lakes, Ontario
Listing # X12286449
$1,200,000
4 Beds
/ 3 Baths
$1,200,000
1898 LAKEHURST ROAD Trent Lakes, Ontario
Listing # X12286449
4 Beds
/ 3 Baths
3000 - 3500 FEETSQ
Welcome to 1898 Lakehurst Road in Buckhorn a beautifully restored and extensively renovated home, originally the Lockmasters House, set on just under an acre of land with manicured lawns, gardens, and ultimate privacy. This 4-bedroom, 2.5-bath home features an open-concept main floor with pine tongue-and-groove ceilings, a cozy yet spacious layout, and main floor laundry for convenience. The loft above the garage offers the perfect family room, studio, or teen retreat, while the third-floor bonus space provides a fantastic fifth bedroom or kids hangout. Renovated top to bottom in 2005, the home blends heritage charm with modern comfort. Step outside to a private backyard oasis featuring a heated in-ground pool, Trex decking, covered patio, and beautifully landscaped surroundings perfect for entertaining or unwinding in nature. Set well back from the road, this home offers peace and seclusion while being just a short walk to downtown Buckhorn, the locks, public beach, community centre, outdoor rink, and all local amenities, and only 25 minutes to Peterborough. (id:7525)

17 - 6108 CURTIS POINT ROAD
Alnwick/Haldimand, Ontario
Listing # X12286400
$699,900
2 Beds
/ 1 Baths
$699,900
17 - 6108 CURTIS POINT ROAD Alnwick/Haldimand, Ontario
Listing # X12286400
2 Beds
/ 1 Baths
700 - 1100 FEETSQ
Year round waterfront living or 4 season recreational retreat on Rice Lake with spectacular panoramic views and sunsets. Enjoy all the activities of lakeside country living - boating, fishing, swimming, skating & snowmobiling. Perfect for the outdoor enthusiast. Relax and unwind in the lakeside hot tub after a day of play. This home offers 2 bedrooms, parking for 4, dock, boat lift, and boathouse with second floor bunkie. The perfect quiet and private space for guests to enjoy their stay. (id:7525)

7 VILLAGE CRESCENT
Peterborough West (South), Ontario
Listing # X12286345
$749,900
2+1 Beds
/ 3 Baths
$749,900
7 VILLAGE CRESCENT Peterborough West (South), Ontario
Listing # X12286345
2+1 Beds
/ 3 Baths
1200 - 1399 FEETSQ
Condo living doesn't have to be small! Enjoy over 2600 sq ft of living space in this well maintained, open concept end-unit bungalow with a walk-out basement. The Westview Village community will welcome you with friendly neighbours, a lovely pond and walking trails and a fantastic, central location close to amenities. This home has 2 bedrooms on the main floor, including a large primary bedroom with 3 pc ensuite and spacious walk-in closet. You could easily enjoy main floor living with a convenient laundry room, pantry, powder room and direct access to the 1.5 car garage. But with an enormous lower rec room that walks out to a patio, you'll want to set up a large TV, Card table or craft area for passing time and family gatherings. The basement also has a bedroom with above-grade window and a full 4 pc bath with plenty of linen storage on built-in shelves. Could you ask for more? The gas furnace was new in Feb. 2025, pristine hardwood floors, an over-sized deck off the living room with an electric awning for shade, plenty of storage, a workbench in the garage and the shingles replaced approx 2 -3 years ago. With reasonable maintenance fees of $404/mth, this might be the condo you've been waiting for! (id:7525)

1098 MILNE DRIVE
Kincardine, Ontario
Listing # X12285604
$399,900
3 Beds
/ 1 Baths
$399,900
1098 MILNE DRIVE Kincardine, Ontario
Listing # X12285604
3 Beds
/ 1 Baths
700 - 1100 FEETSQ
Located In Nice Quiet Neighbourhood In The North End Of Kincardine. Walkable To Downtown. 3 Bedroom Semi Detached Home. Presently Rented To Two Tenants On A Month To Month Basis. Tenants Would Stay Or Go Depending On Buyer. This Home Awaits Your Finishing Touches. Room Measurements To Be Verified By Buyer. (id:27)
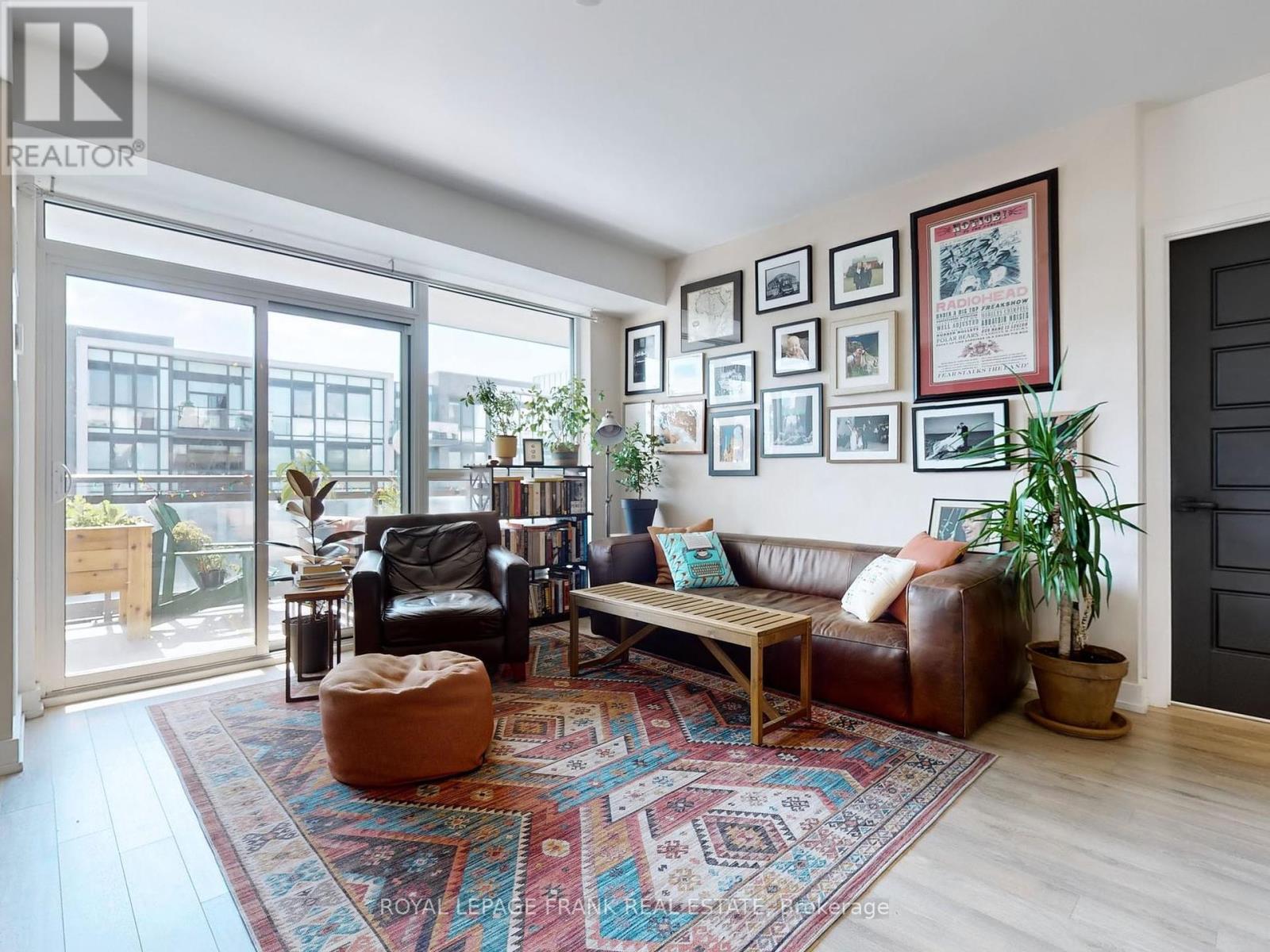
#D313 - 333 SEA RAY AVENUE
Innisfil, Ontario
Listing # N12285513
$530,000
2 Beds
/ 2 Baths
$530,000
#D313 - 333 SEA RAY AVENUE Innisfil, Ontario
Listing # N12285513
2 Beds
/ 2 Baths
800 - 899 FEETSQ
**Rarely Offered 2 PARKING SPOTS INCLUDED** Experience resort living at its finest with this stunning Black Cherry model condo in Friday Harbor. This 2 bed, 2 bath condo offers 830 square feet of open-concept living space, perfect for those seeking both comfort and style. The west-facing sunset exposure fills the home with natural light and offers breathtaking views. Immerse yourself in the exclusive amenities that Friday Harbour has to offer, including a marina, sandy beach, private pool, lake club, gym, golf course, fine dining restaurants, a serene nature preserve, and much more! This location provides endless activities and relaxation opportunities right at your doorstep. Conveniently located just steps away from the GO station, commuting is a breeze. Don't miss out on this opportunity to embrace the resort lifestyle in a vibrant community. Please note the second parking spot is valued around $40,000. **EXTRAS** SS appliances (fridge, stove, dishwasher, micro), Stacked washer/dryer. Electrical light fixtures & window coverings. Internet included (id:7525)
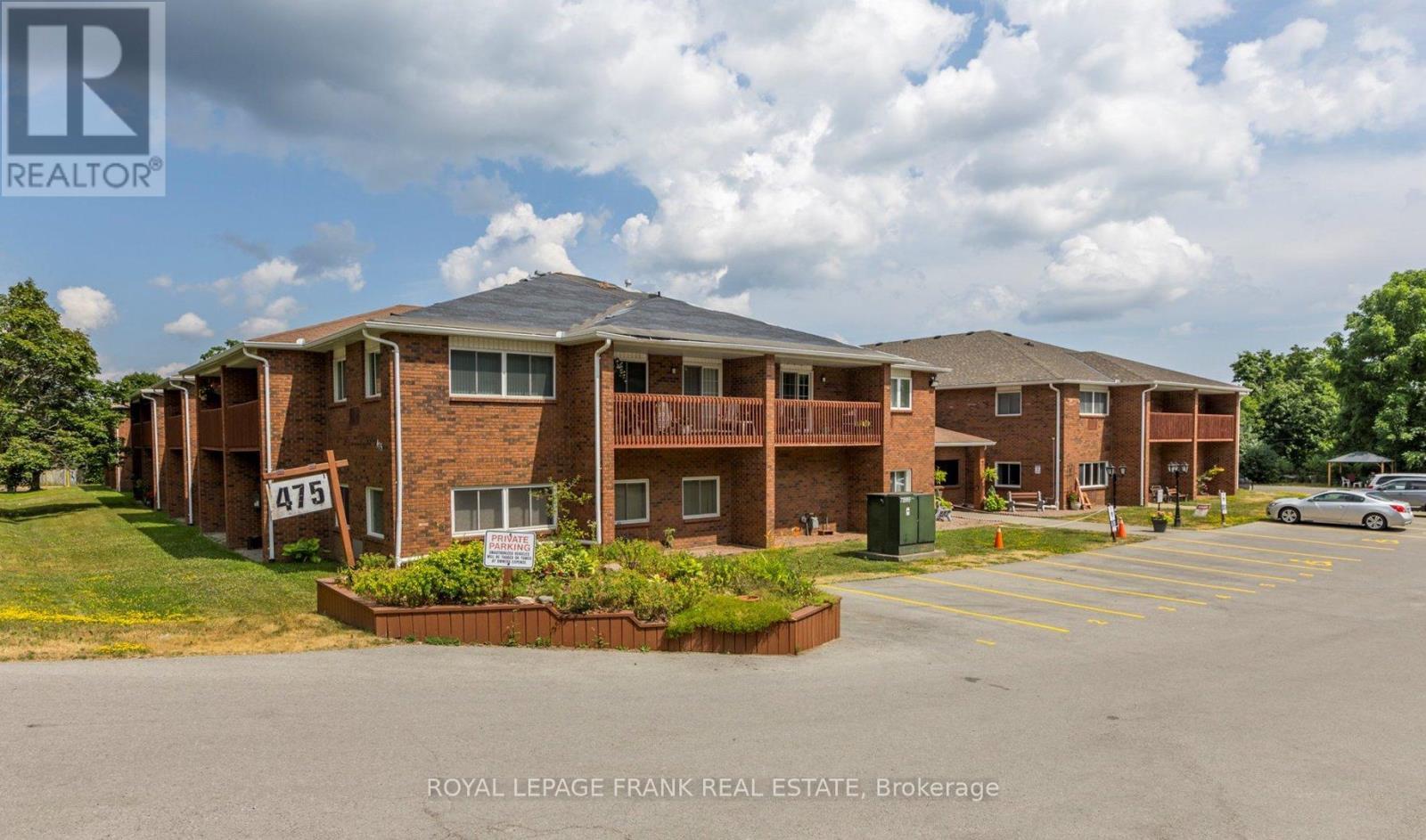
115 - 475 PARKHILL ROAD W
Peterborough Central (North), Ontario
Listing # X12284032
$375,000
2 Beds
/ 1 Baths
$375,000
115 - 475 PARKHILL ROAD W Peterborough Central (North), Ontario
Listing # X12284032
2 Beds
/ 1 Baths
800 - 899 FEETSQ
Experience the best of adult living at the highly desirable Jackson Park Villas! This delightful main floor condo offers a great layout with spacious living and dining rooms, two bedrooms, and one bathroom. Enjoy your very own interlocking brick patio and the convenience of having your own in-suite laundry room. This condo comes with its own parking space, storage locker and access to a small gym, games room, and library and you'll love the prime location. Just steps away from the natural beauty of Jackson Park as well as a short drive to all the best amenities in the north and south end of town, this is an ideal home to begin your next chapter. (id:7525)
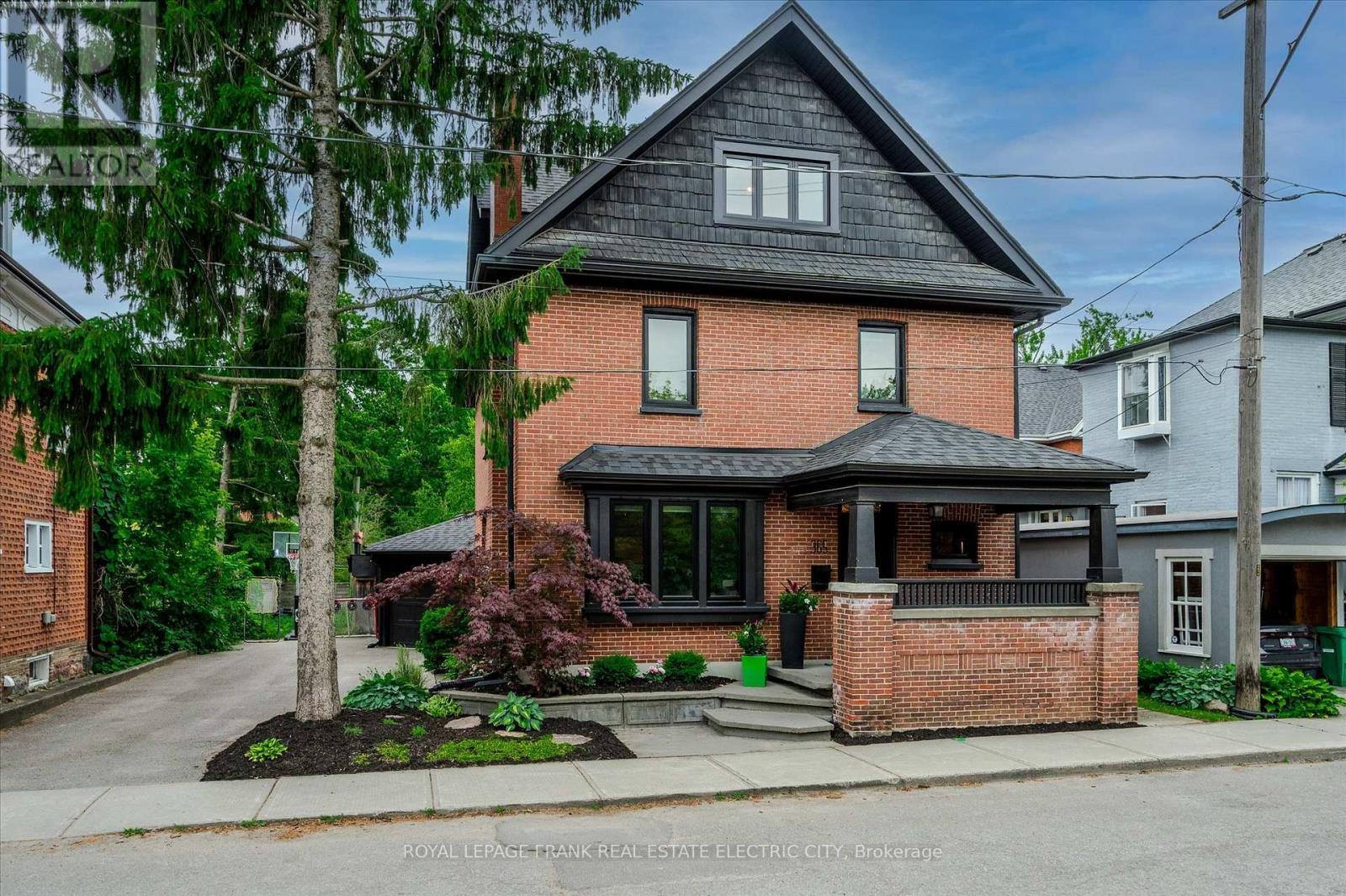
365 LESLIE AVENUE
Peterborough Central (Old West End), Ontario
Listing # X12283336
$899,000
4 Beds
/ 3 Baths
$899,000
365 LESLIE AVENUE Peterborough Central (Old West End), Ontario
Listing # X12283336
4 Beds
/ 3 Baths
1500 - 2000 FEETSQ
Welcome to a home where love and meticulous care shine through, nestled in one of Peterborough's most coveted and picturesque neighbourhoods. This charming area boasts mature tree-lined streets and stunning brick century homes. This spacious home features four bedrooms and three bathrooms, providing ample room for everyone. The primary bedroom retreat in the attic is a true highlight, complete with a walk-in closet, spa-like ensuite, sitting room, and gas fireplace. The sun-filled living room also includes a gas fireplace, creating a warm and inviting atmosphere. Plenty of updates, including Central Air (2024), Shingles (2022), Furnace (2019), and Windows (2021), Washer and Dryer (2023). Enjoy the convenience of being just a short walk to downtown Peterborough, Jackson Park, and the hospital. More than just a house, this home offers a true sense of community with wonderful neighbours in an exceptional location. (id:27)
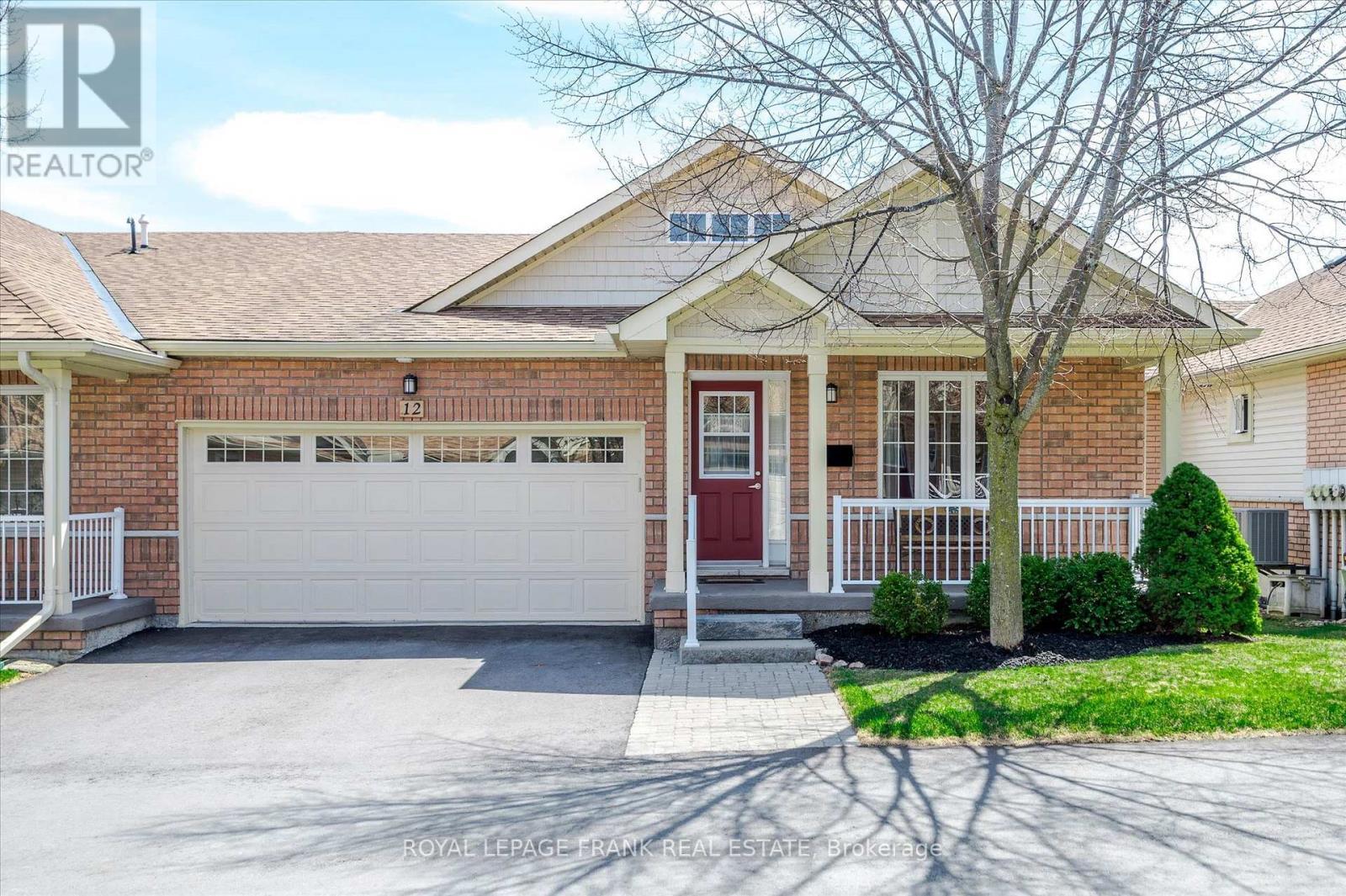
12 - 877 WENTWORTH STREET
Peterborough West (Central), Ontario
Listing # X12283266
$679,900
2+1 Beds
/ 3 Baths
$679,900
12 - 877 WENTWORTH STREET Peterborough West (Central), Ontario
Listing # X12283266
2+1 Beds
/ 3 Baths
1400 - 1599 FEETSQ
Welcome to the Meadows condo development where you will find this 1370sqft condo in a convenient location close to shopping, golf, and highway 115! The Orchid model features an open-concept living room and kitchen with a generous pantry and ample seating space, perfect for family meals or entertaining. The spacious primary bedroom includes an ensuite bath with tub and separate shower, and 2 large closets. A second bedroom and full bathroom complete the main floor. The lower level has a fully finished basement, rec room with large bright windows, bedroom, full bath, and additional room which would be great for an office or craft area and plenty of storage. Step outside to a beautifully maintained backyard complete with a large deck ideal for outdoor gatherings as well as a spacious front porch for relaxing evenings. A rare find with a 2-car garage and double driveway. Property maintenance is professionally handled for your peace of mind. (id:27)
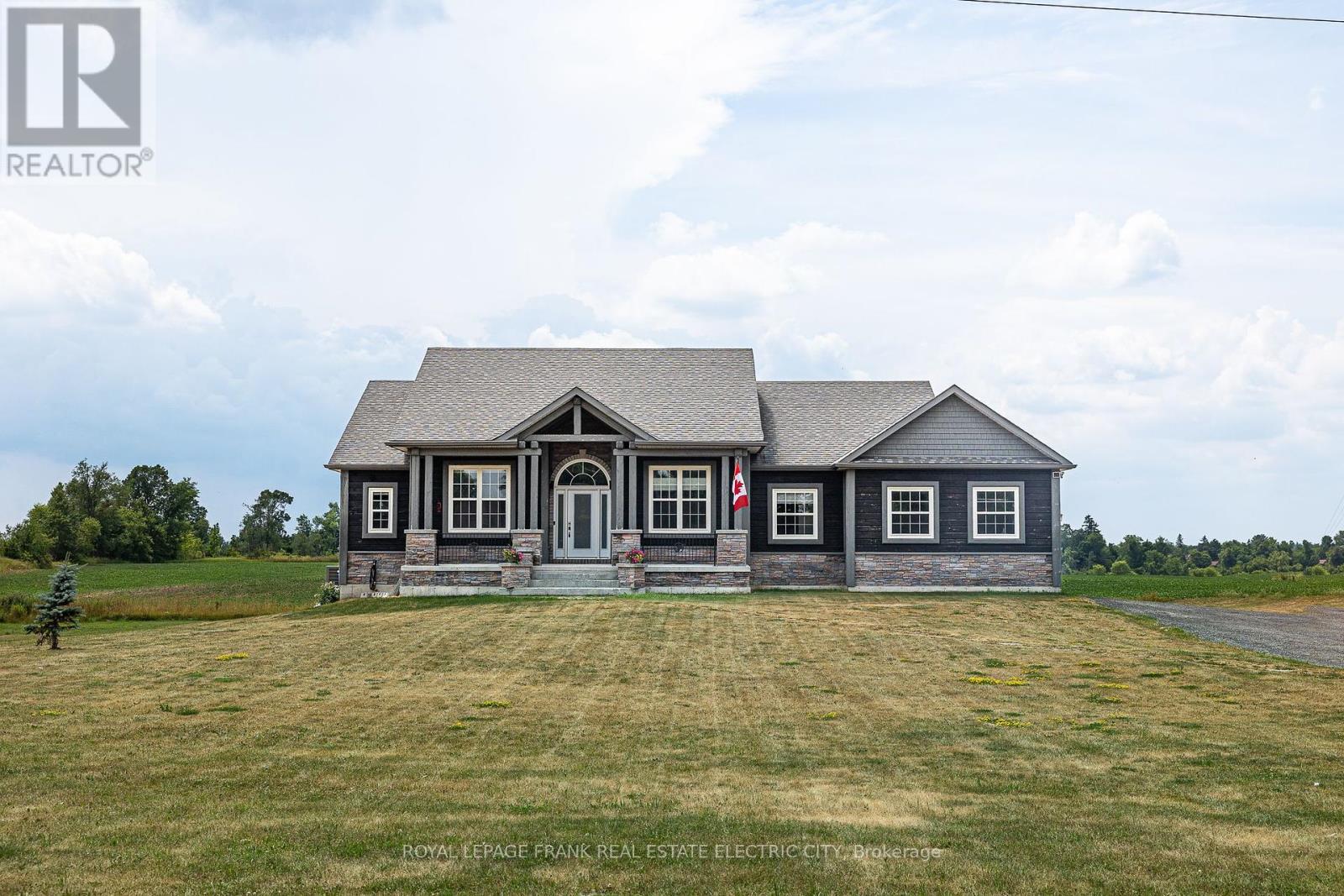
2370 ASPHODEL 10TH LINE
Asphodel-Norwood, Ontario
Listing # X12283338
$999,000
3+1 Beds
/ 3 Baths
$999,000
2370 ASPHODEL 10TH LINE Asphodel-Norwood, Ontario
Listing # X12283338
3+1 Beds
/ 3 Baths
2000 - 2500 FEETSQ
Welcome to peaceful country living just minutes from Norwood and only 30 minutes to Peterborough. Set on nearly an acre in a quiet, scenic area, this custom-built 2018 bungalow offers the perfect blend of comfort, space, and rural charm. Surrounded by nature, the home was thoughtfully designed with both function and style in mind. The bright open-concept main living area features vaulted ceilings, large windows, and multiple sliding doors that lead to a sprawling deck spanning the width of the home overlooking the countryside. The kitchen is the heart of the home, complete with granite countertops, a high-capacity fridge and freezer, modern appliances, and a large island with additional seating. A separate dining area also opens onto the deck, creating seamless indoor-outdoor living that's perfect for entertaining or enjoying peaceful morning coffee. On one side of the main floor are two generous bedrooms and a 4-piece bath, ideal for kids, guests, or office space. The private primary suite sits at the opposite end, offering its own walk-out to the deck, a walk-in closet, and a luxurious ensuite with a freestanding tub, a separate glass shower, double vanity, and elegant finishes. The expansive walk-out basement adds even more versatility, with a large finished rec room, an additional bedroom, a 3-piece bathroom, and two large storage rooms. There's space for future bedrooms, a gym or an office. Natural light pours in through full-size windows and patio doors, making the lower level feel just as inviting as the main floor. Outside, enjoy open green space perfect for gardening, play, or relaxing by a fire pit under the stars. An attached garage and oversized driveway offer ample parking for vehicles, trailers, or recreational toys. With high-speed internet, peaceful country living, and amenities just minutes away, this home suits many lifestyles - whether you work from home, need space for a growing family, or seek a quiet place to retire. (id:27)
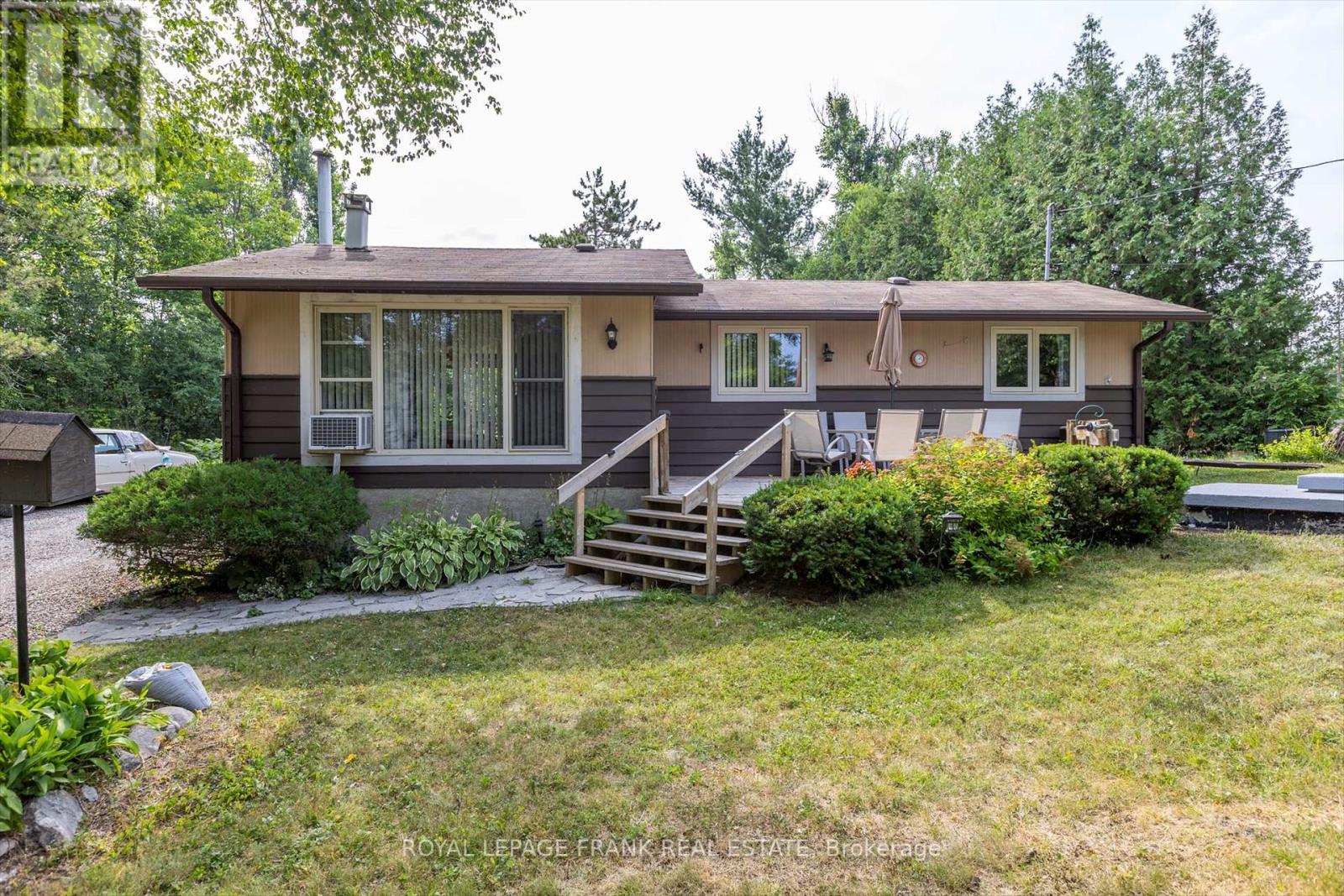
10 DARVELL ROAD
Trent Lakes, Ontario
Listing # X12283436
$425,000
3 Beds
/ 1 Baths
$425,000
10 DARVELL ROAD Trent Lakes, Ontario
Listing # X12283436
3 Beds
/ 1 Baths
1500 - 2000 FEETSQ
Adorable, neat and tidy 3 bedroom, 1 bath home on a huge and beautiful private lot in the middle of cottage country on a paved municipal road. Newer forced air propane furnace and a newer propane fire place, open concept living/ dining, main floor laundry. First time home buyers or downsizes, this is for you. A bonus deeded water access to Buckhorn Lake, on the historic Trent Severn Waterway just down the road, as well as a public boat launch. Peaceful and beautiful with lots of perennial gardens and two large outbuildings with great potential. 15 minutes to the village of Buckhorn for all amenities, half an hour to Peterborough. (id:27)
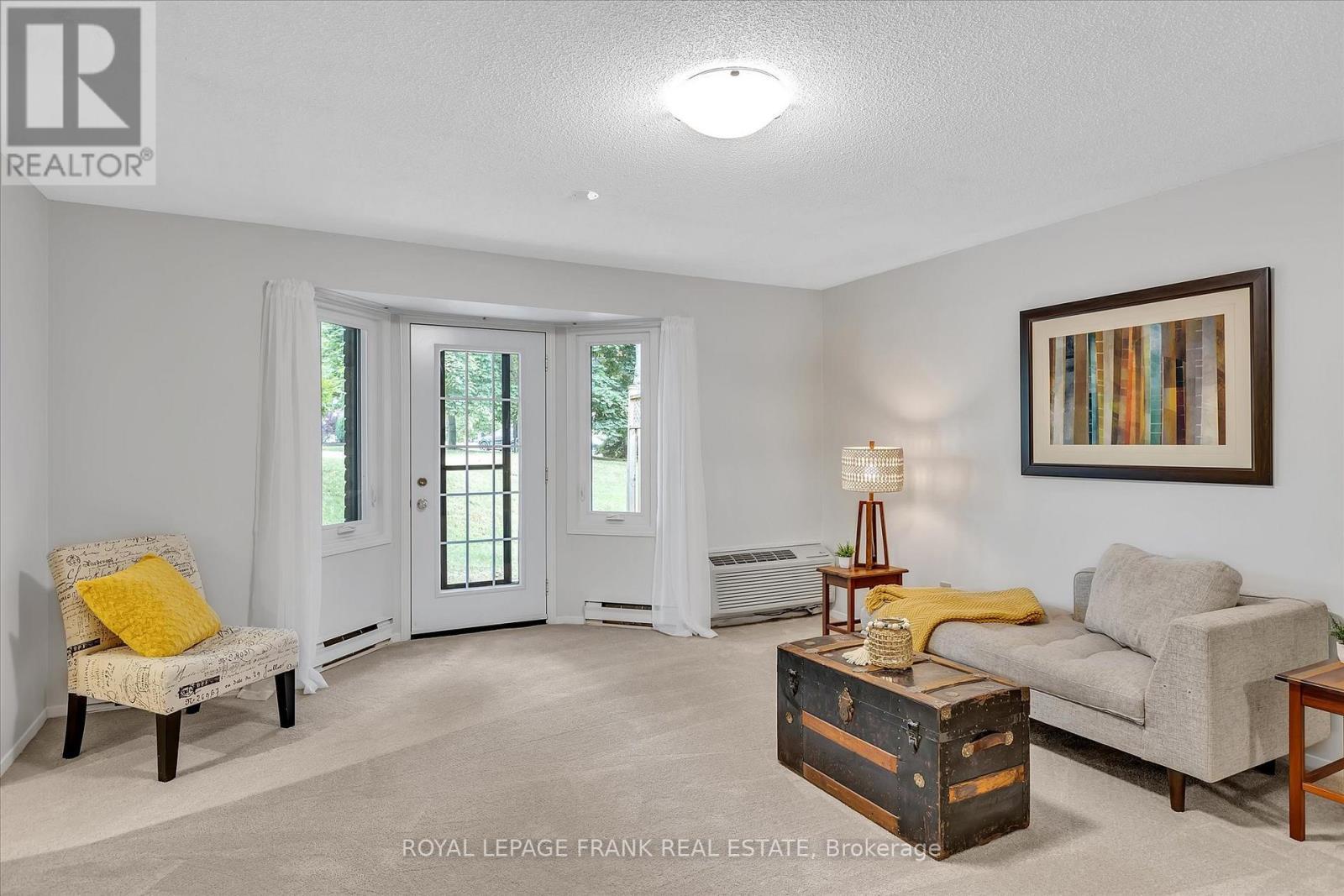
8 - 645 WHITAKER STREET
Peterborough East (North), Ontario
Listing # X12283913
$429,000
1 Beds
/ 1 Baths
$429,000
8 - 645 WHITAKER STREET Peterborough East (North), Ontario
Listing # X12283913
1 Beds
/ 1 Baths
900 - 999 FEETSQ
Move-In Ready Condo in Desirable East City! This bright, refreshed ground-level condo is the perfect blend of comfort, convenience, and community living! Located steps from the Rotary Greenway Trail, Ashburnham Village, and the Otonabee River, you're minutes from shops, cafes, Rogers Cove Beach and more. Freshly painted Brand new carpet. Spacious layout 850 sq. ft. 1 bed + large den (great office or guest space) Eat-in kitchen and laundry room with storage, private patio with direct outdoor access many upgrades truly turn-key! Enjoy life in a friendly, well-managed condo community with condo fees covering water, sewer, snow removal, and exterior maintenance. New windows & doors (2022) already done! Walk to golf, trails, and everything East City has to offer. Don't miss this opportunity! (id:27)
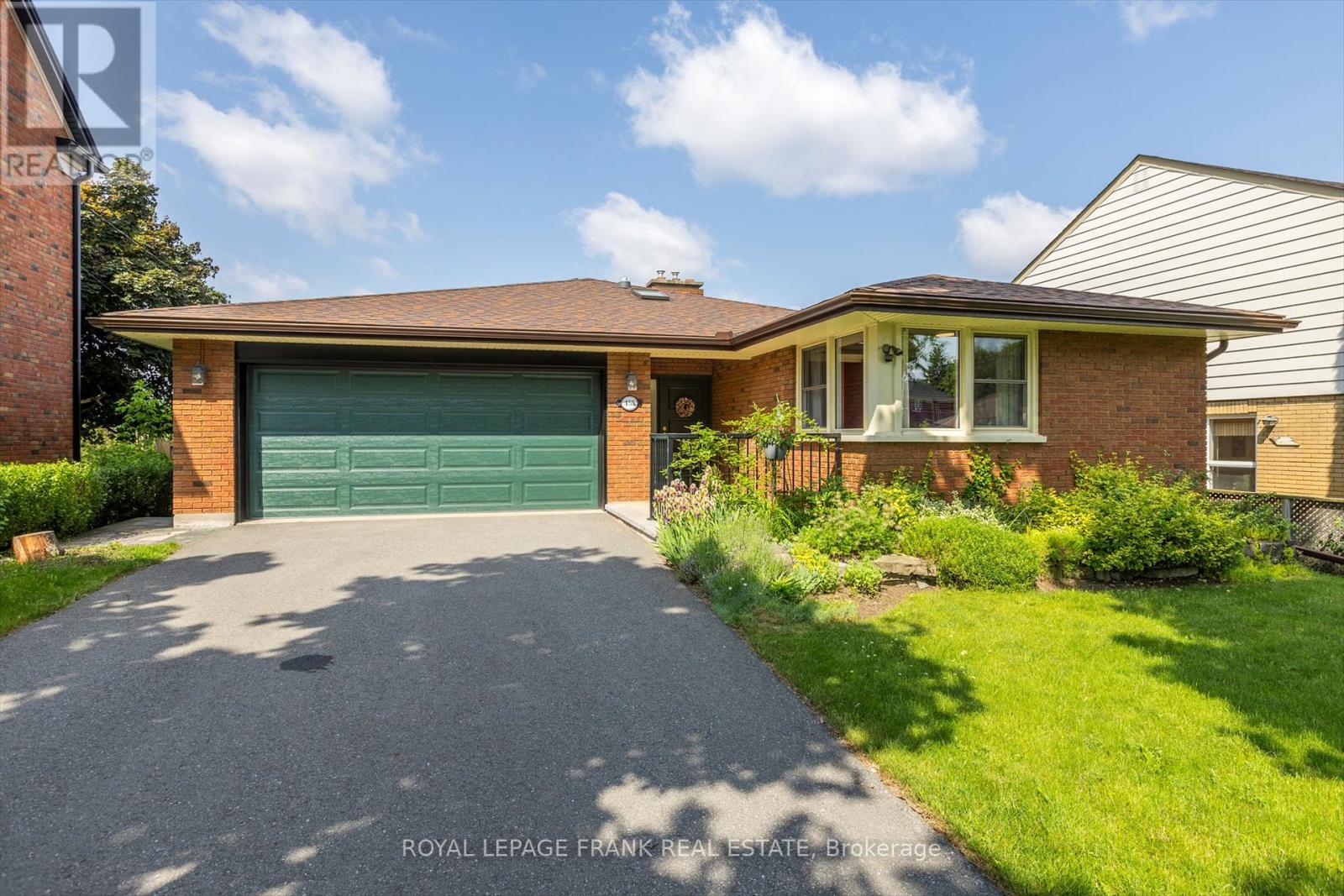
455 MANORHILL AVENUE
Peterborough Central (Old West End), Ontario
Listing # X12282851
$764,900
3+1 Beds
/ 2 Baths
$764,900
455 MANORHILL AVENUE Peterborough Central (Old West End), Ontario
Listing # X12282851
3+1 Beds
/ 2 Baths
1500 - 2000 FEETSQ
Welcome to this well-built home, a design by the renowned architect Eberhard Zeidler, who began his distinguished career right here in Peterborough. While some updates have been made since its construction in 1960, the home retains much of its original character. You'll immediately notice the high ceilings, select wood paneling, a wide hallway, and large, bright windows that fill the spacious living areas on both floors, creating a wonderful ambiance in this 3+1 bedroom residence. The home also features an updated kitchen, beautiful hardwood floors throughout, and gas fireplaces on both the main and lower levels. The walk-out basement leads to a gorgeous landscaped yard and patio, perfect for outdoor enjoyment. As an added benefit, a Generac generator has been installed for peace of mind. (id:7525)
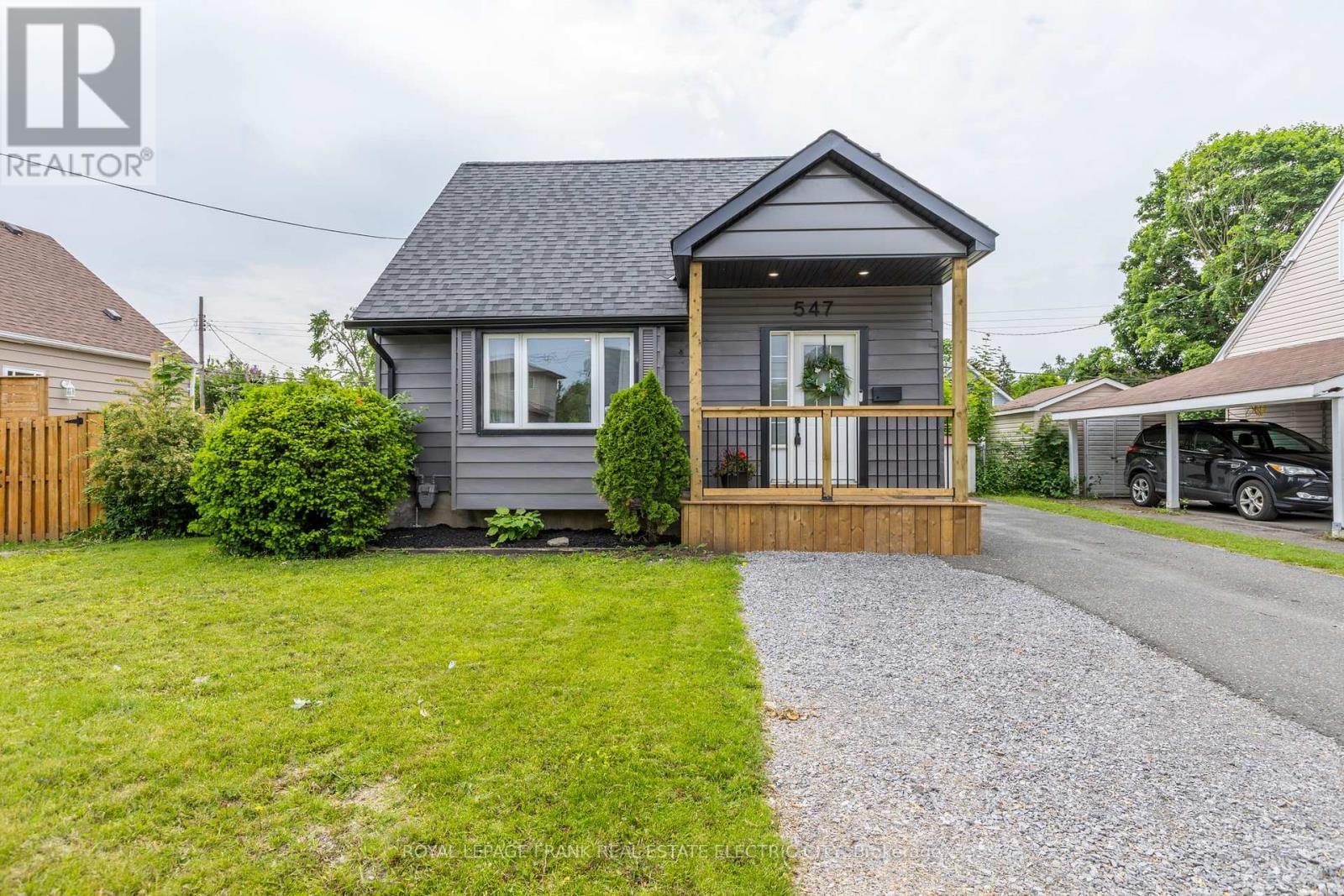
547 ROSE AVENUE
Peterborough South (West), Ontario
Listing # X12282530
$650,000
3+1 Beds
/ 3 Baths
$650,000
547 ROSE AVENUE Peterborough South (West), Ontario
Listing # X12282530
3+1 Beds
/ 3 Baths
700 - 1100 FEETSQ
This beautifully renovated 1.5 storey home offers stylish, turnkey living from top to bottom. The open-concept main floor is bright and welcoming, featuring a newly designed kitchen with a central island, quartz countertops, ample cabinetry, and a cozy fireplace that adds warmth and charm to the living space. A main floor bedroom and full bathroom provide flexibility and convenience. Upstairs, you'll find two spacious bedrooms, including a surprising and luxurious primary suite with a stunning ensuite bathroom featuring a large glass shower. The fully finished lower level extends the living space with a fourth bedroom with egress window, a full bathroom, a comfortable family room, laundry area, and plenty of storage. Thoughtfully updated throughout with new windows, flooring, and fresh paint, this home sits on a generous lot with a spacious yard ideal for families, entertaining, or outdoor enjoyment. Located close to Highway 115, schools, and shopping, this is a move-in ready opportunity in a convenient and family-friendly neighbourhood. (id:27)
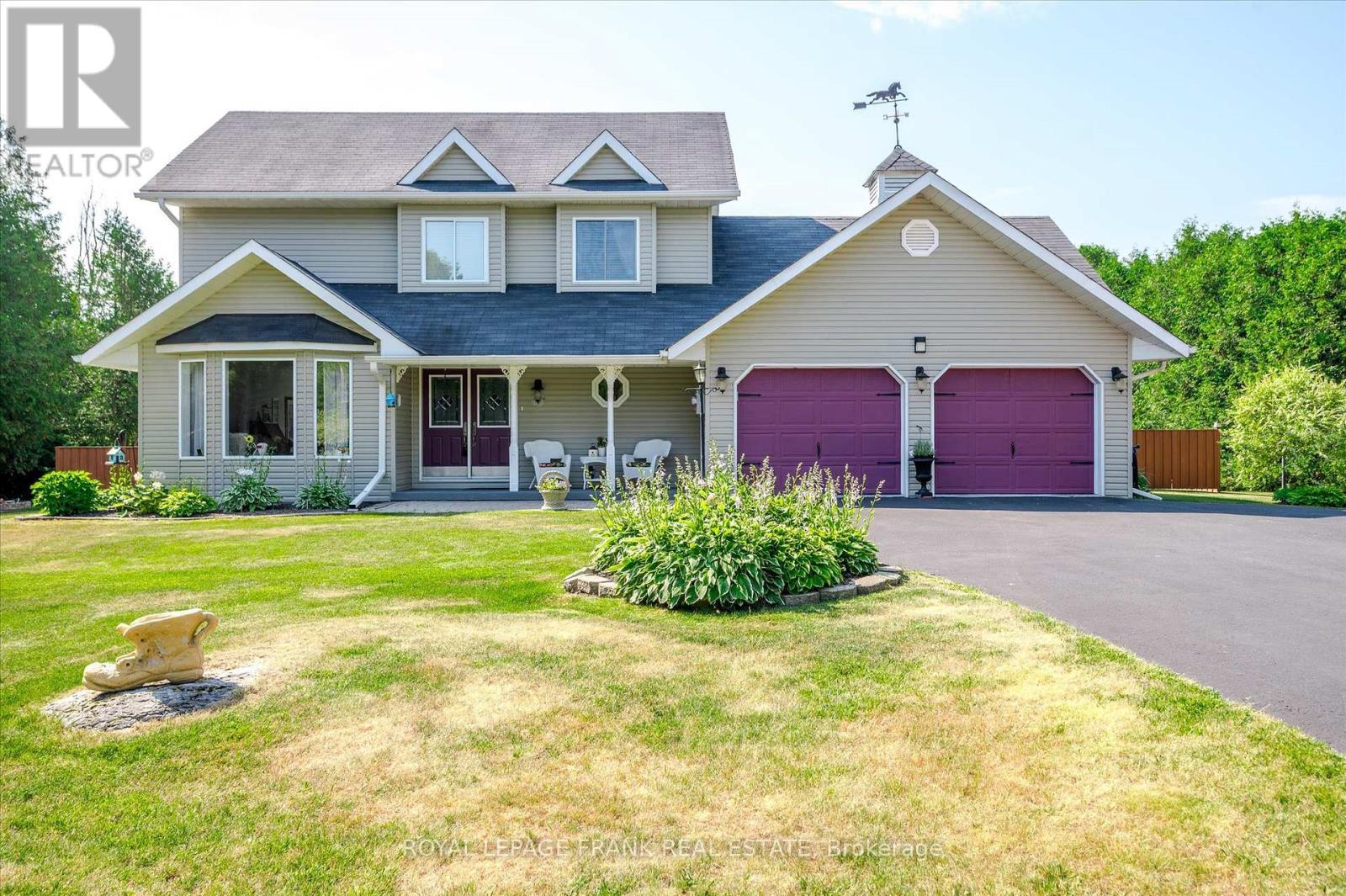
229 LONSBERRY LANE
Douro-Dummer, Ontario
Listing # X12279590
$999,500
3 Beds
/ 4 Baths
$999,500
229 LONSBERRY LANE Douro-Dummer, Ontario
Listing # X12279590
3 Beds
/ 4 Baths
1500 - 2000 FEETSQ
Welcome to 229 Lonsberry Lane, an exceptional 2-storey home nestled on 2.55 beautifully landscaped acres at the end of a quiet cul-de-sac in the charming town of Warsaw, just 25 minutes from Peterborough. Meticulously maintained inside and out, this inviting home offers the perfect blend of space, privacy, and comfort. The main floor features a bright living room, formal dining room, spacious kitchen, and cozy family room ideal for entertaining or everyday family living. A convenient main floor laundry room and sliding doors lead to the backyard oasis, making outdoor enjoyment effortless. Upstairs, the primary suite serves as a peaceful retreat with a walk-in closet and private ensuite bath. Two additional generously sized bedrooms and a second 4-piece bath provide plenty of space for family or guests. The finished basement expands your living space with a large family room, a den, a wine cellar, and an additional full bathroom perfect for extended family, guests, or hobbies. Step outside and experience true resort-style living. The expansive deck overlooks an in-ground saltwater pool surrounded by lush lawn and beautifully landscaped gardens. A charming pool house offers flexibility as a change space, art studio, or private yoga retreat. A separate workshop shed is ideal for tools and outdoor projects. Located just minutes from the scenic trails and limestone caves of Warsaw Caves Conservation Area, this property offers a peaceful lifestyle with access to nature and outdoor recreation perfect for families, creatives, or anyone looking to unwind in a tranquil setting while staying close to city conveniences. Don't miss this rare opportunity to own a meticulously cared-for home in a quiet, welcoming community. (id:27)
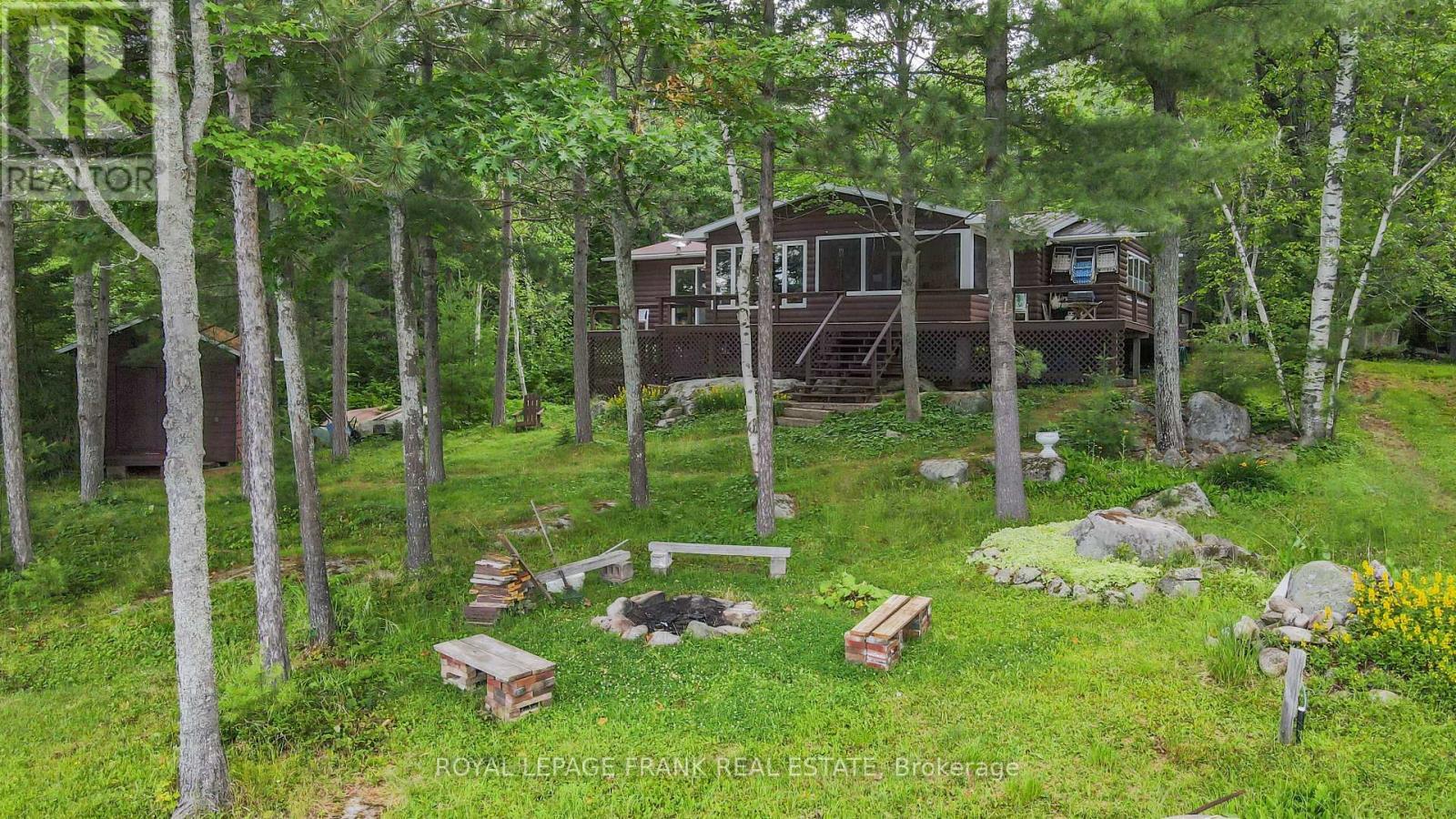
2160 E HARTSMERE ROAD
Addington Highlands (Addington Highlands), Ontario
Listing # X12278884
$749,900
4 Beds
/ 1 Baths
$749,900
2160 E HARTSMERE ROAD Addington Highlands (Addington Highlands), Ontario
Listing # X12278884
4 Beds
/ 1 Baths
1100 - 1500 FEETSQ
Leave the city behind & make memories at the tranquil northern arm of glorious Weslemkoon Lake. Well built & impeccably maintained, this 4 season cottage is nestled in the trees with an exceptionally private lot, adjacent to crown land and one of the rare 'road access' properties on the lake. Light pours through the windows & warm wood finishes create a welcoming atmosphere. 4 bedrooms & the charming, screened porch provide ample space for hosting family & friends. Enjoy morning coffee, sunset cocktails or relax with a book on the generous deck just steps from the water. A gentle slope leads to the dock, sandy beach and 210' of crystal clear shoreline. Whether gathering around the fire, casting a line, paddling the pristine water through sleepy coves, or stargazing under unspoiled skies, this is where rugged elegance meets raw wilderness to create the quintessential cottage experience. Benefit from this turnkey vintage '69 offering, the original owners are ready to pass the torch. (id:27)
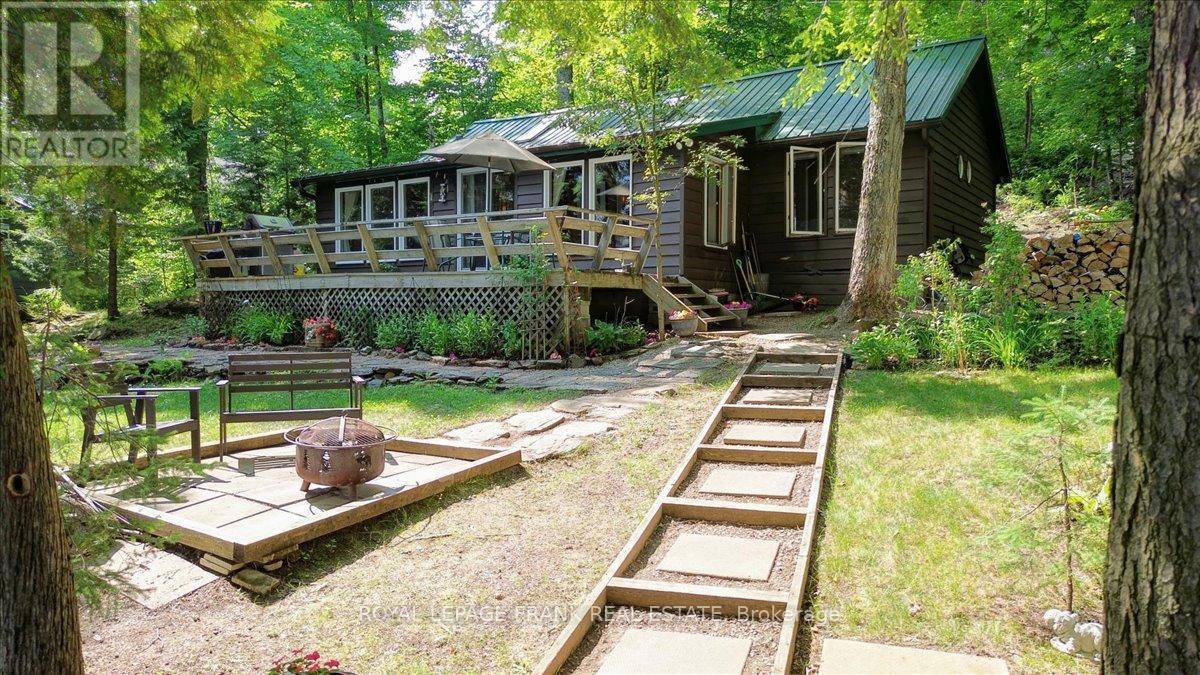
48 BAY VIEW LANE
Tudor and Cashel (Tudor Ward), Ontario
Listing # X12277304
$759,900
3 Beds
/ 1 Baths
$759,900
48 BAY VIEW LANE Tudor and Cashel (Tudor Ward), Ontario
Listing # X12277304
3 Beds
/ 1 Baths
700 - 1100 FEETSQ
STEENBURG LAKE: Only good vibes surround this well-loved, family-owned cottage on Steenburg Lake, cherished for the past 38 years. This property has beautiful, clean, south-facing waterfront with approximately 6 feet of depth off the crib dock, perfect for diving. You'll find many picturesque spots around the property to sit, relax, and take in the peaceful lake views. Inside, the cottage features three bedrooms and a full bathroom. The open-concept living, kitchen, and dining area is perfect for quality time with family and friends. Additionally, there's a beautiful enclosed sunroom, ideal for games, reading, or as a bonus sleeping area - all with gorgeous maple floors . During the "shoulder" seasons, you'll appreciate the programmable propane fireplace (2021 with 2600 BTU). The property's value is further enhanced by its block foundation, two great storage buildings, and year-round access. Steenburg Lake was originally settled in the early 1900s and is about 281 hectares in size with a maximum depth of approximately 20 meters, located about a half hour south of Bancroft. The lake offers cottage association events, great swimming, boating and fishing for Large Mouth Bass, Small Mouth Bass, Splake and more. You can't help but feel relaxed and at peace as soon as you arrive, so come add to the history of this lovely lake that will capture your heart and quickly become your favourite place on earth. Your dream of finally owning a little piece of paradise is waiting for you, come see! (id:27)
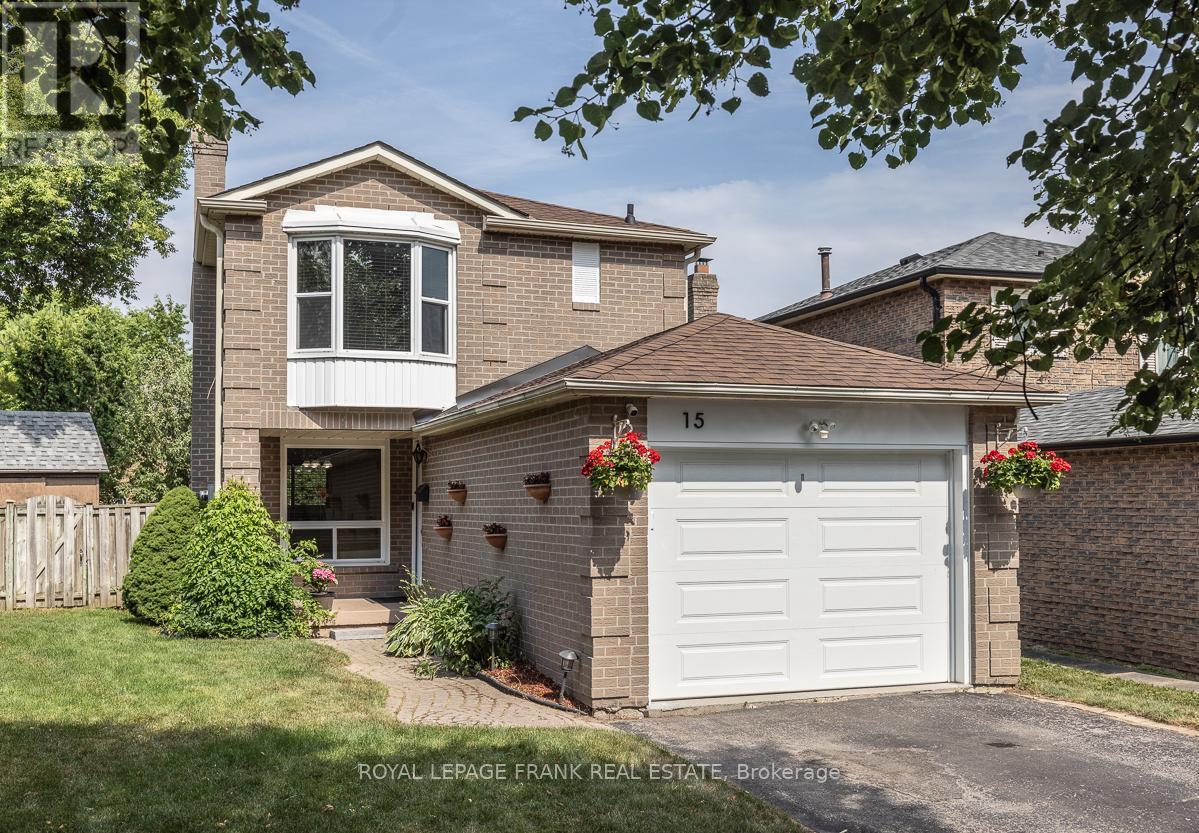
15 RADFORD DRIVE
Ajax (Central West), Ontario
Listing # E12277339
$749,000
3 Beds
/ 2 Baths
$749,000
15 RADFORD DRIVE Ajax (Central West), Ontario
Listing # E12277339
3 Beds
/ 2 Baths
700 - 1100 FEETSQ
Welcome to 15 Radford Drive, located in the desirable Westney Heights neighbourhood of Ajax. This well-maintained and beautifully updated home features 3 well-appointed bedrooms and 2 modern bathrooms, offering comfort and functionality for everyday living. The main floor has been freshly painted (2024) and showcases new, consistent flooring throughout (2024), creating a cohesive and inviting space. The renovated kitchen (2024) boasts sleek quartz countertops and all-new cabinetry with thoughtful features, including hidden bottom drawers, a built-in spice rack, and dedicated pot and pan storage combining style with smart design. The bright and welcoming living room features a cozy fireplace, perfect for relaxing evenings at home. Both bathrooms were fully updated in 2024 with quality finishes. The fully finished basement provides the perfect family rec room, ideal for movie nights, a kids play space, or a home office. Situated on a generously sized pie-shaped lot, the home offers a very large fully fenced backyard offering excellent privacy, perfect for outdoor enjoyment. Conveniently located close to schools, a community centre, shopping, and public transit, with easy access to Highway 401 and the Ajax GO Station, this move-in ready home is the perfect blend of style, comfort, and location. (id:27)
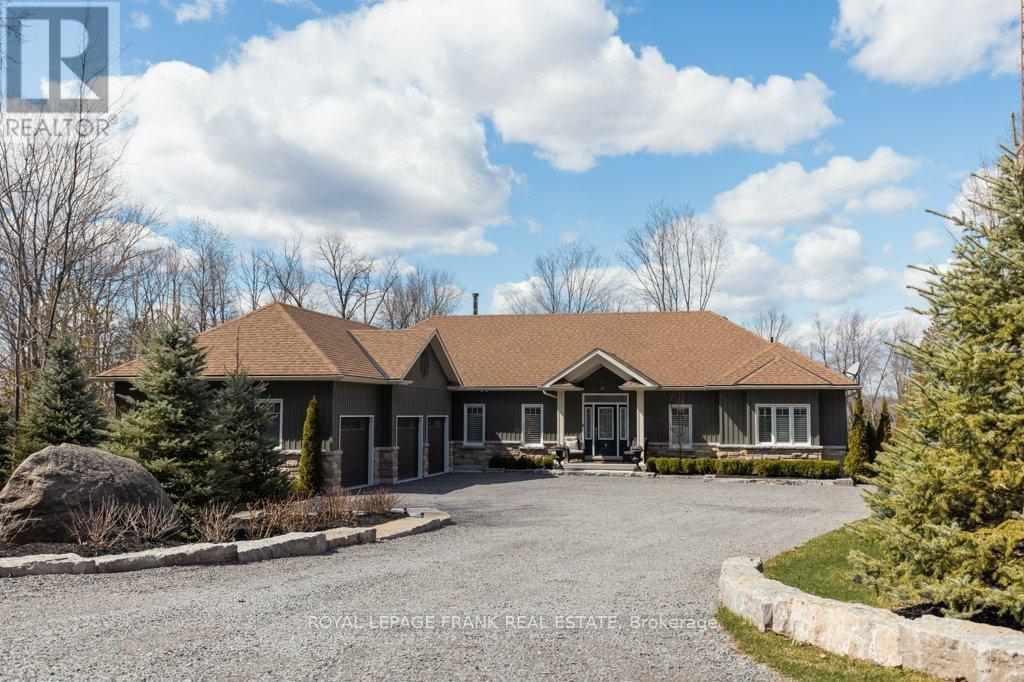
334 SANDY BAY ROAD
Alnwick/Haldimand, Ontario
Listing # X12277146
$1,999,900
2+2 Beds
/ 4 Baths
$1,999,900
334 SANDY BAY ROAD Alnwick/Haldimand, Ontario
Listing # X12277146
2+2 Beds
/ 4 Baths
2500 - 3000 FEETSQ
Looking for a waterfront estate? Then look no further. This truly elegant custom home on 2+ acres of property enjoys privacy, expansive water views, glorious sunsets, 178 ft of hard packed sandy waterfront and multiple outdoor living spaces perfect for entertaining. The well thought out, spacious layout allows for large gatherings or cozy private moments. Enjoy a fully equipped kitchen and a service kitchen on the lower level, which opens to the expansive Rec Room with its wood burning fireplace and walk outs to the patio, hot tub and fire pit. There are 4 spacious bedrooms (3 with ensuites!), a sunroom overlooking the lake, a separate office when you work from home, and a main floor laundry room with access to the attached 3 car garage (plenty of room for both cars and boats). Speaking of boats, you're on the Trent System which offer miles and miles of boating pleasure, and great fishing, right from your dock! All of this and you're only 10 minutes from Hastings (banking, shopping, restaurants and more) AND less than 90 minutes from the GTA! Come and see how great life on the lake can be! (id:7525)
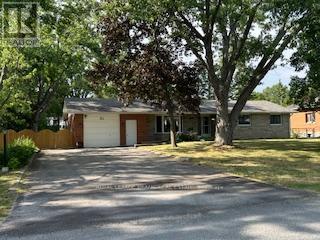
654 MYSTIC CRESCENT
Selwyn, Ontario
Listing # X12276809
$699,900
2+1 Beds
/ 3 Baths
$699,900
654 MYSTIC CRESCENT Selwyn, Ontario
Listing # X12276809
2+1 Beds
/ 3 Baths
1100 - 1500 FEETSQ
A nicely maintained ranch style bungalow on a quiet street in lovely Ennismore. Convenient location to many amenities. Great curb appeal with this spacious brick and stone home. Approximately 1435 square feet on main floor with attached 1.5 car garage with entrance into the homes basement a great feature. Hardwood floors throughout most of the main floor. Gas fireplace in living room. Lovely main floor family room overlooking private backyard with sliding door walkout to deck pool area. Primary bedroom has 2pc ensuite. Huge recreation room downstairs with brick fireplace and woodstove insert. Large 3rd bedroom and 3pc bath downstairs as well. Utility room with storage and original laundry hookups. At present time the laundry is conveniently located in the closet on the main floor with stacking washer/dryer unit. Large yard has older 16 x 30 inground pool, maintained by a local company Splash Pool Spa, currently being topped up monthly. Immediate possession available. Home being sold in "As Is" condition. Septic Tank Pumped June 2022. (id:7525)
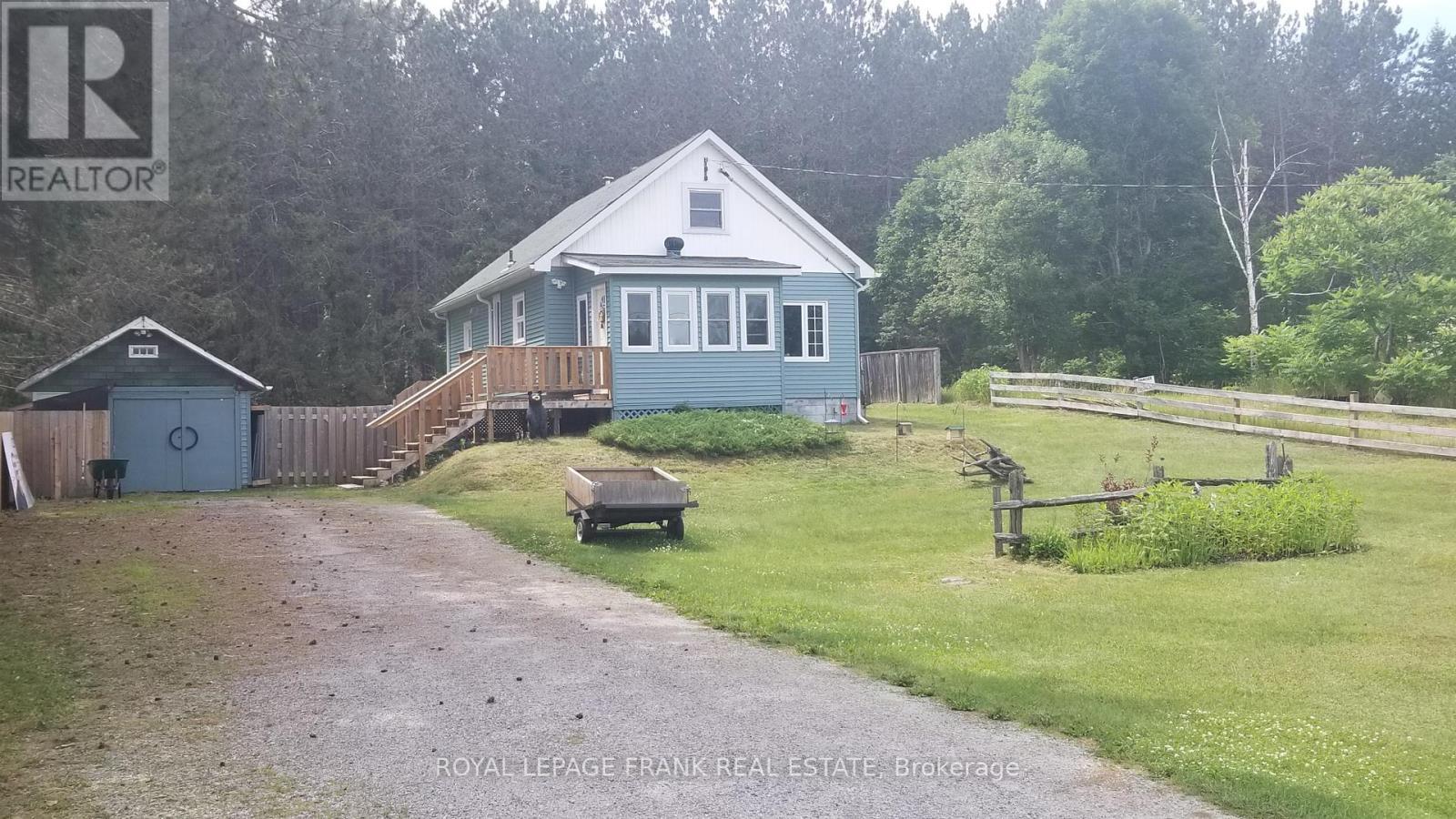
31 BOULTER LAKE ROAD
Hastings Highlands (McClure Ward), Ontario
Listing # X12275700
$539,900
3+1 Beds
/ 2 Baths
$539,900
31 BOULTER LAKE ROAD Hastings Highlands (McClure Ward), Ontario
Listing # X12275700
3+1 Beds
/ 2 Baths
1100 - 1500 FEETSQ
Turnkey opportunity in the beautiful hamlet of Lake St Peter, just 20 minutes from Algonquin Park. Get away and enjoy the peaceful, country lifestyle offered by this efficient, year round, 3+1 bedroom. Close to the lakes, beaches/boat launches and the recreational trail system, you're sure to love the perennial gardens and fenced yard, backing onto a large tract of natural forest. An 18' X 10' workshop and 18' X 20' shed provide plenty of space to store toys or work on projects. The seller is relocating out of the province and willing to include pretty much everything, including the hot tub, atv, snow blower, pots and pans, window coverings, most indoor furnishings and several carved bears that adorn the gardens. This home has been pre-wired for a generator too. (id:27)
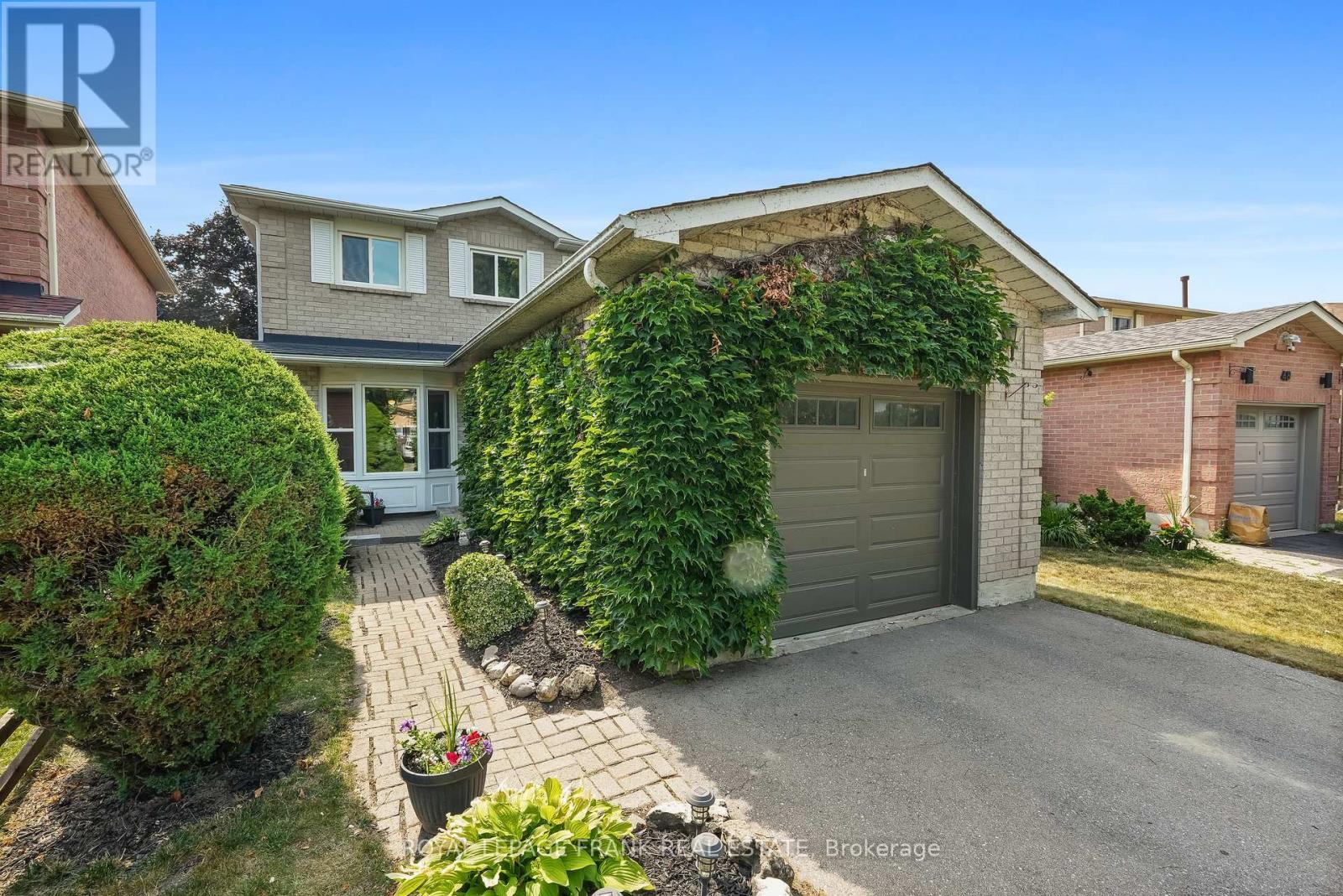
46 VENTRIS DRIVE
Ajax (Central West), Ontario
Listing # E12275940
$769,000
3 Beds
/ 3 Baths
$769,000
46 VENTRIS DRIVE Ajax (Central West), Ontario
Listing # E12275940
3 Beds
/ 3 Baths
1500 - 2000 FEETSQ
Step into homeownership with this affordable and well-maintained brick two-storey home, perfectly situated in a highly accessible and family-friendly neighbourhood. Offering a functional layout and timeless curb appeal, this property is an excellent opportunity for first-time buyers or investors looking to enter the market. Inside, the home features a spacious and versatile main floor with distinct living and dining areas, a bright breakfast nook, and a walkout to the fenced backyard complete with a deck, ideal for summer entertaining or relaxing outdoors. A convenient main floor powder room adds everyday functionality. Upstairs, youll find three generously sized bedrooms and two bathrooms, including a large primary suite with double closets and a private ensuite creating a comfortable retreat at the end of the day. The unfinished basement offers a blank canvas with endless potential to expand your living space or add value through future renovation. Additional highlights include an attached garage, a fully fenced backyard for privacy, and a location that delivers on convenience just minutes from schools, parks, public transit, amenities, and easy highway access for commuters. Dont miss this incredible chance to secure a freehold home in a prime location at an attainable price point! (id:27)

