Listings
All fields with an asterisk (*) are mandatory.
Invalid email address.
The security code entered does not match.
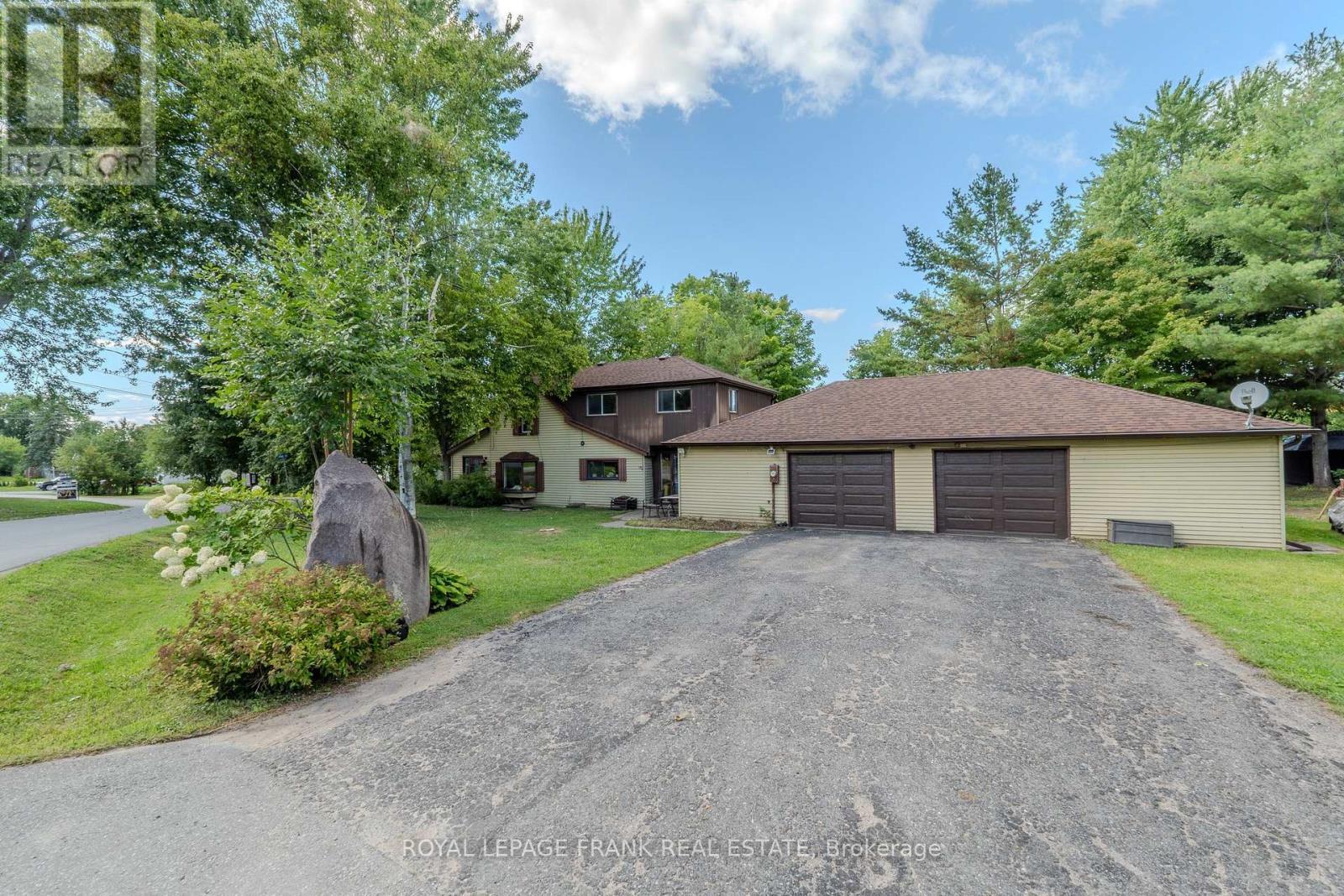
91 CENTRE STREET
Scugog, Ontario
Listing # E12361915
$499,900
4 Beds
/ 2 Baths
$499,900
91 CENTRE STREET Scugog, Ontario
Listing # E12361915
4 Beds
/ 2 Baths
1500 - 2000 FEETSQ
Fixer-Upper with Huge Potential in Caesarea! Calling all contractors, renovators & investors. Seize an incredible opportunity to make this 4-bedroom, 2-storey home your own. With some TLC, this property could be transformed into the perfect family base. The open plan living/dining area is centered around a comforting floor to ceiling stone fireplace w/ gas insert. One of the true highlights of the home is the oversized 3-car garage, complete with separate workshop rooms & storage loft - ideal for hobbyists, trades, or anyone in need of extra space (see floor plans). Just a short stroll to the waterfront with beaches, parks, and boat launches at your doorstep. The charming lakeside community of Caesarea offers a relaxed lifestyle on the shores of Lake Scugog, all within commuting distance of the GTA. Bring your vision and unlock the potential. (id:27)
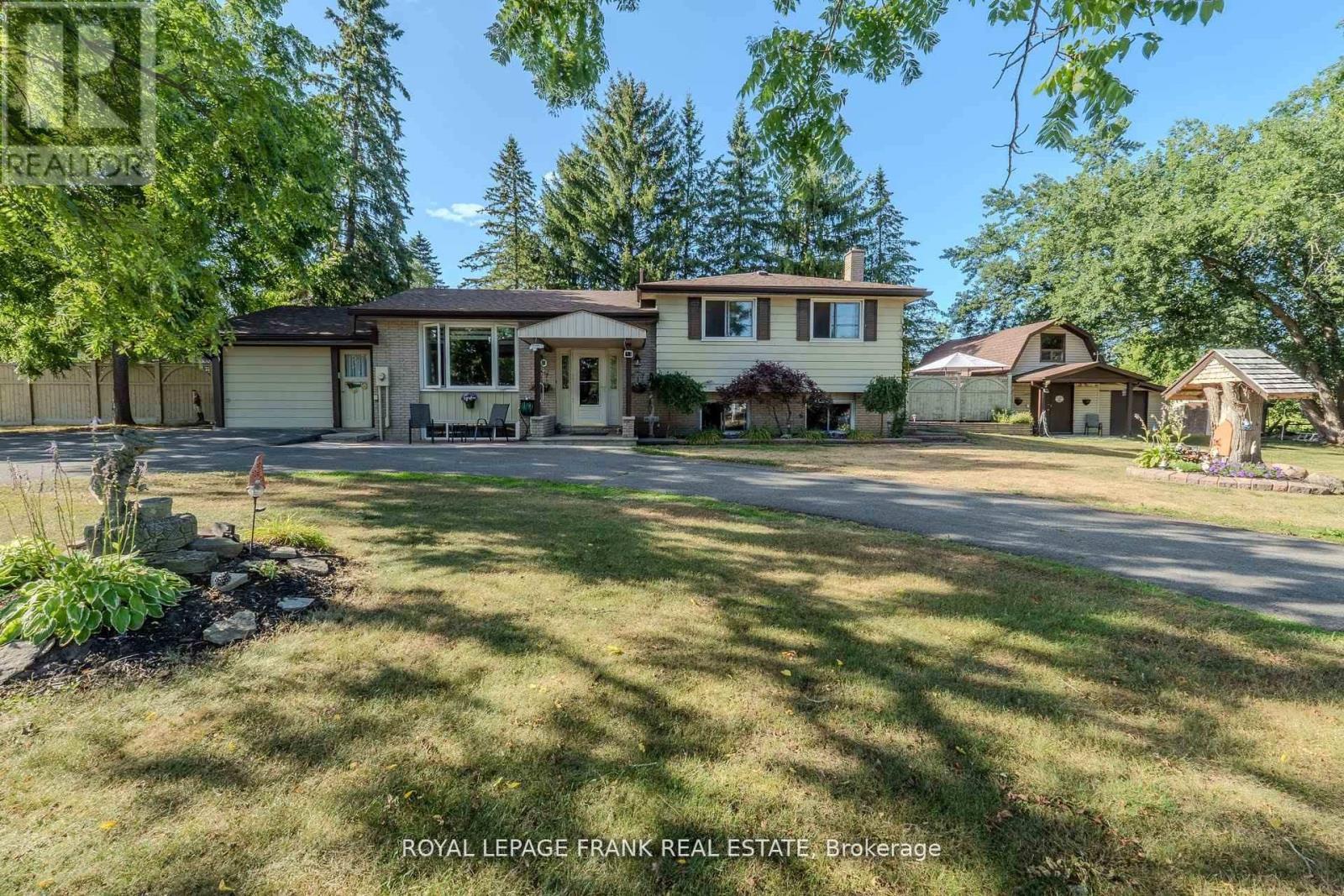
2304 OLD NORWOOD ROAD
Otonabee-South Monaghan, Ontario
Listing # X12359520
$759,900
3+1 Beds
/ 2 Baths
$759,900
2304 OLD NORWOOD ROAD Otonabee-South Monaghan, Ontario
Listing # X12359520
3+1 Beds
/ 2 Baths
1100 - 1500 FEETSQ
Looking for a private, half-acre country retreat just east of Peterborough? This beautifully treed property offers the perfect blend of peace and convenience - just 5 minutes to downtown Peterborough & quick access to Hwy 115. Step inside this spacious 4-level side split featuring 3+1 bedrooms and 2 bathrooms, ideal for growing families or multigenerational living. The heart of the home is a charming, updated farmhouse-style eat-in kitchen, where memories are made over shared meals and warm conversation. You'll love the gleaming hardwood floors on the main and upper levels, while the finished lower-level rec room with a cozy gas fireplace and bar is perfect for movie nights, game days, or holiday entertaining. With direct garage access to the basement, there's excellent potential for an in-law suite. Enjoy the sunroom or hang outback, your fully fenced backyard oasis invites relaxation and fun - swim in the pool, unwind in the hot tub, or fire up the smoker for weekend BBQs. Need room for hobbies, tools, or toys? You've got it - an attached garage plus a large, heated two-storey detached workshop with 60-amp service gives you all the space you need. This is more than a home - its a lifestyle. (id:7525)
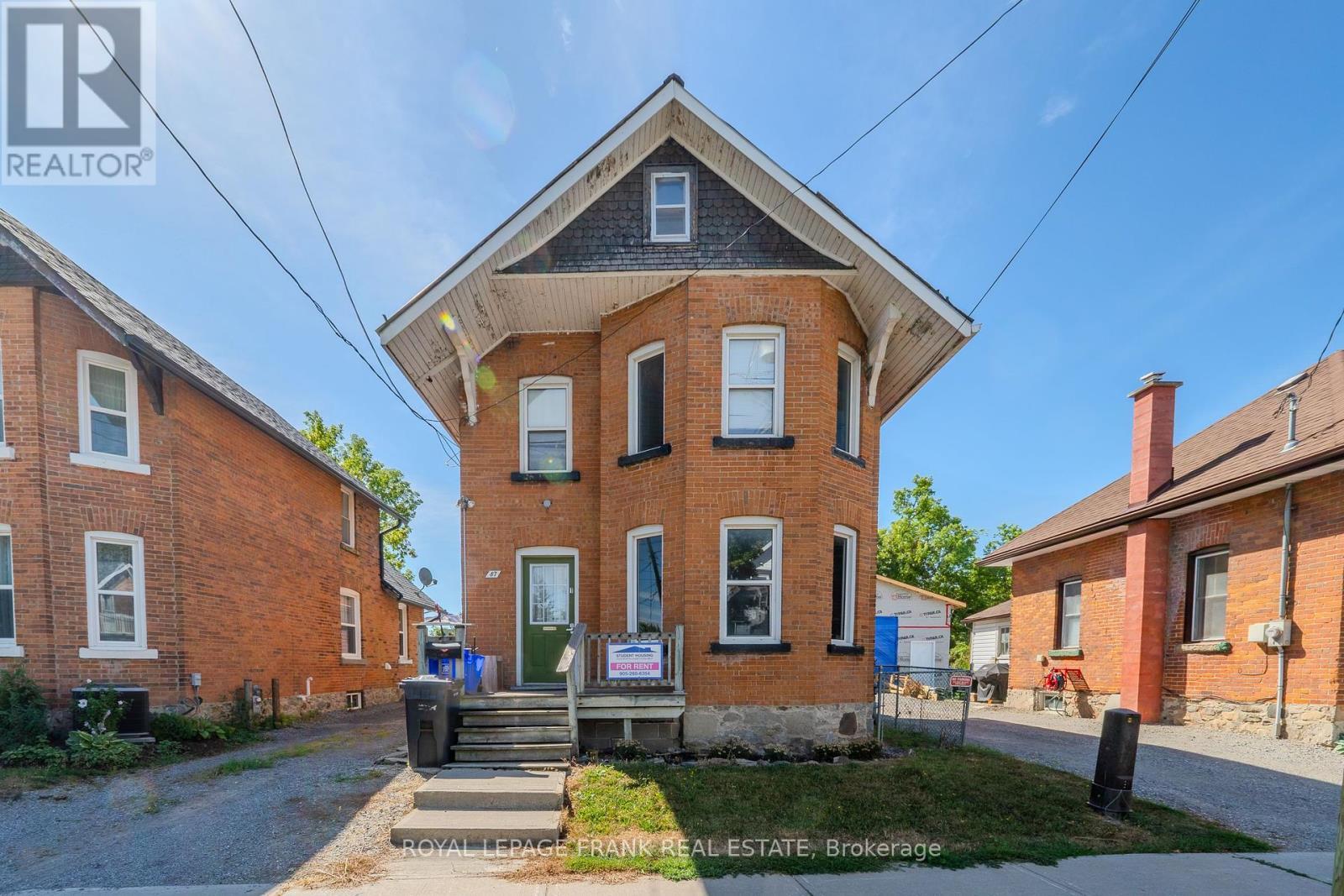
87 DURHAM STREET W
Kawartha Lakes (Lindsay), Ontario
Listing # X12354077
$469,900
8 Beds
/ 3 Baths
$469,900
87 DURHAM STREET W Kawartha Lakes (Lindsay), Ontario
Listing # X12354077
8 Beds
/ 3 Baths
1500 - 2000 FEETSQ
Investment Opportunity Near Fleming College! Just minutes from campus in Lindsay - only a 2-minute drive or under a 15-minute walk - this 8-bedroom home has proven to be a reliable income generator. Fully rented, by the room, every school year for the past 15 years. Full this year too! The home is divided into two self-contained sections, each with its own kitchen and private entrance. The front 2-storey layout offers 5 bedrooms and 2 bathrooms, while the rear addition provides 3 bedrooms and 1 bathroom. This versatile setup is ideal for student housing, or even has potential for a spacious in-law/granny suite arrangement. Natural gas heating. Private driveway with parking for 2 vehicles. Turnkey investment opportunity with a strong rental history & solid cash flow potential. Plan for your future, act now! (id:27)

69 PEEL STREET
Kawartha Lakes (Lindsay), Ontario
Listing # X12343864
$624,900
4 Beds
/ 2 Baths
$624,900
69 PEEL STREET Kawartha Lakes (Lindsay), Ontario
Listing # X12343864
4 Beds
/ 2 Baths
1500 - 2000 FEETSQ
Looking for a 2-storey family home near schools, parks, and all the conveniences of downtown? Welcome to 69 Peel Street, ideally located within walking distance of Lindsay's vibrant core. This updated 4-bedroom, 2-bath century home radiates pride of ownership throughout. A thoughtful addition to the original brick structure has created a spacious, modern kitchen filled with natural light from massive south-facing windows that overlook the deep, fully fenced backyard complete with a kids play area. The main floor offers an airy, open feel with a family room, living room featuring a stylish new fireplace, formal dining room, and a convenient 3-piece bath. Gleaming original hardwood floors bring timeless character to the space. Main floor laundry too! Upstairs, you'll find four comfortable bedrooms and a 4-piece bath with a classic clawfoot soaker tub perfect for unwinding. Recent updates include upgraded attic insulation, central air (2021), new shingles (2024), Kitchen windows (2024), upstairs office /bedroom windows (2024), new siding (2024), and new soffit, fascia, and eaves (2024).The oversized detached 1.5-car garage provides room for your vehicle plus some tools and toys. (id:27)

16 - 9 EGLINGTON STREET
Kawartha Lakes (Lindsay), Ontario
Listing # X12325799
$619,900
2 Beds
/ 4 Baths
$619,900
16 - 9 EGLINGTON STREET Kawartha Lakes (Lindsay), Ontario
Listing # X12325799
2 Beds
/ 4 Baths
1600 - 1799 FEETSQ
Waterfront Community Bungaloft Condo... Plus Wonderful Clubhouse/Rec Centre Boasting Indoor Pool & Roof Top Patio w/ Beautiful Riverside Views. Fabulous open design with vaulted ceiling, elegant halfmoon window, mantled corner fireplace & a natural extension to a large deck for all your sunning, grilling & dining pleasure. Enjoy complete one floor living w/ large principal br. & full ensuite w/ the added versatility of an amazing loft area w/ full bath & walk-in closet. Lots of upgrades: newer countertops, upgraded baths, full basement w/ recently finished big L shaped rec room & 3 pc bath. No Exterior Maintenance! Lawn, landscaping, window cleaning & snow shoveled right to your doorstep. Boat slips & RV parking available. Pet Friendly! (id:27)
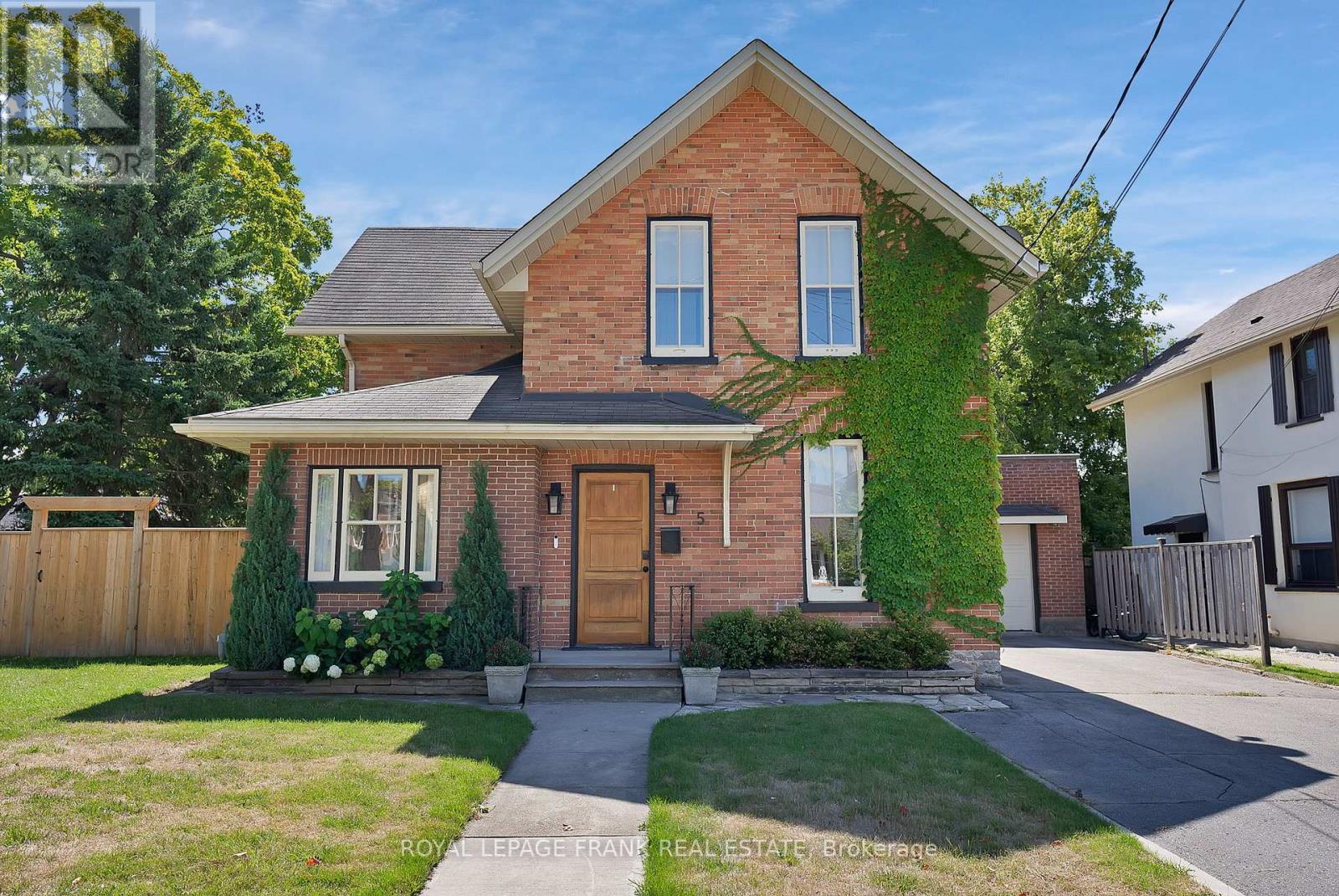
5 GLENELG STREET E
Kawartha Lakes (Lindsay), Ontario
Listing # X12368591
$869,900
3 Beds
/ 3 Baths
$869,900
5 GLENELG STREET E Kawartha Lakes (Lindsay), Ontario
Listing # X12368591
3 Beds
/ 3 Baths
1500 - 2000 FEETSQ
Fully Renovated & Move-In Ready! This rarely offered double-wide lot showcases a stunning family home that's been completely redone from top to bottom with high-quality finishes and thoughtful upgrades throughout. Every detail both big and small has been taken care of, giving you the peace of mind of a fully updated home without the work. At the heart of the home is a custom-designed kitchen featuring top-of-the-line appliances, sleek finishes, and a layout that's as functional as it is stylish. Bright living spaces and modern touches flow seamlessly throughout. Step outside to your completely private, fenced-in backyard-perfect for entertaining, relaxing, or enjoying peaceful evenings at home. All of this just minutes from downtown conveniences. Truly move-in ready, this home blends comfort, privacy, and modern style perfect for buyers who want it all. There is too many updates to list, but the beauty of this home speak for itself. (id:7525)
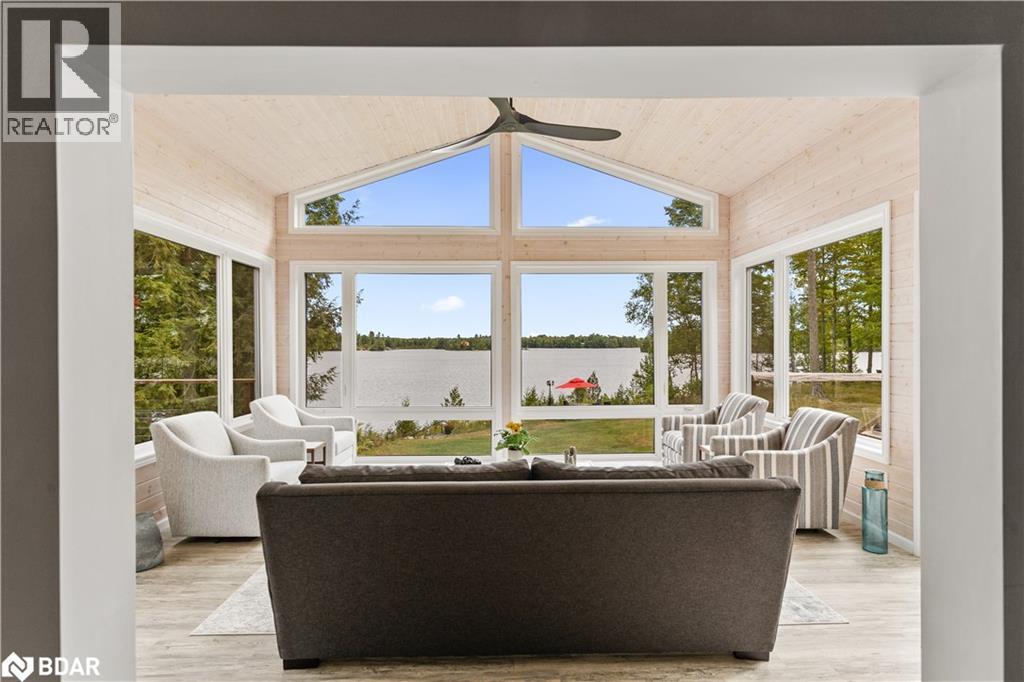
1115A STEENBURG LAKE Road N
Limerick, Ontario
Listing # 40762727
$1,145,000
3 Beds
/ 4 Baths
$1,145,000
1115A STEENBURG LAKE Road N Limerick, Ontario
Listing # 40762727
3 Beds
/ 4 Baths
1788 FEETSQ
Welcome to this exceptional year-round retreat on the shores of Steenburg Lake, a true lakeside gem offering both luxury and tranquility. This turn-key waterfront home is located at 1115A Steenburg Lake Road North in Limerick, Ontario. With over 2,700 sq. ft. of finished living space, the home combines contemporary living with nature's beauty and features 3 bedrooms and 4 bathrooms. Step inside the spacious, open-concept main floor to a living room with a cathedral ceiling and a full-height fieldstone propane fireplace. Floor-to-ceiling windows offer uninterrupted, panoramic views of the lake, filling the space with natural light. The main level features a primary bedroom with a 3-piece ensuite, a walk-in closet, and an integrated laundry area. The room opens directly onto the deck. The upper level has two additional bedrooms with separate heat pumps and a full 4-piece bath. The lower level includes a recreation room, a family room, a 2-piece bath, and a walkout to the outdoors. The property spans nearly 2 acres, with over 180 ft of prime waterfront. The shoreline has a clean, hard bottom. Enjoy the outdoors with an oversized 16x26 ft dock, complete with a boat awning. There is also an outdoor brick pizza oven. A detached 2-bay, 20x28 ft garage with a storage loft provides ample space for vehicles and storage. The property is on a year-round, municipally maintained paved road. Recent upgrades to the home include a propane furnace, Generac generator, a sunroom addition with a heat pump, all new decking, and new flooring throughout most of the main floor. Ready for your own lakeside lifestyle? This exceptional property has been lovingly cared for and is waiting to be filled with new memories. Don't miss this opportunity to own a true lakeside gem—come and see for yourself why you'll never want to leave. (id:7525)
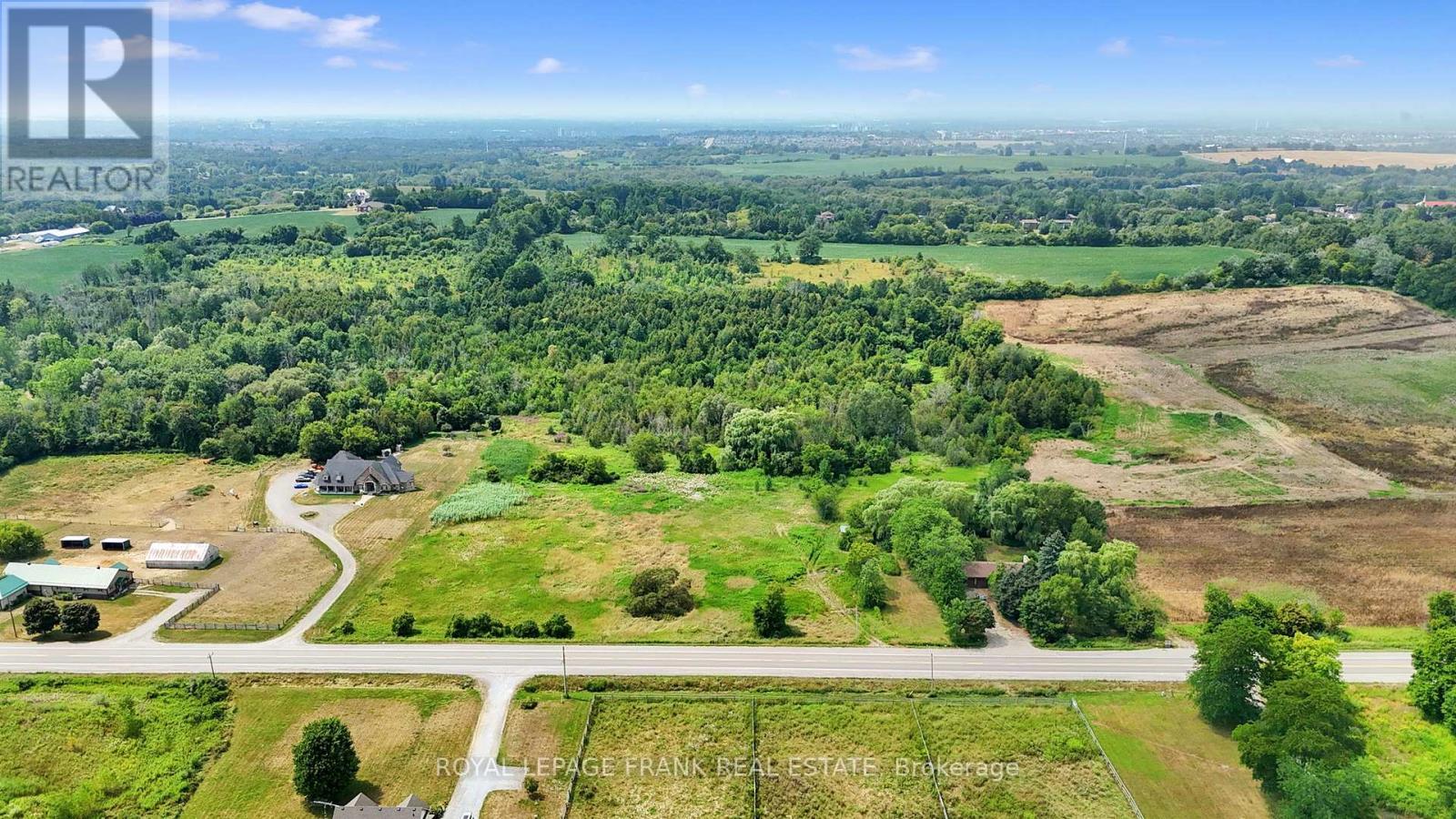
4538 COURTICE ROAD
Clarington (Courtice), Ontario
Listing # E12368202
$850,000
3 Beds
/ 2 Baths
$850,000
4538 COURTICE ROAD Clarington (Courtice), Ontario
Listing # E12368202
3 Beds
/ 2 Baths
1500 - 2000 FEETSQ
Endless Potential on 9.88 Acres in Courtice Calling all contractors, renovators, and visionaries this sprawling ranch bungalow is the perfect canvas for your next project. Set on nearly 10 acres of picturesque land, this property offers a rare opportunity to combine the convenience of in-town living with the freedom and space of the countryside. Located just minutes from schools, shops, restaurants, and all amenities, 4538 Courtice Rd delivers the best of both worlds. The home itself boasts solid bones, a double car garage, and a bright walk-out basement with large windows that fill the space with natural light. With thoughtful updates and your personal touch, this property has the potential to become a dream home surrounded by nature. Whether you're looking to create a private family retreat, a hobby farm, or simply breathe new life into a well-built home on an exceptional lot, this is the opportunity you've been waiting for. 4538 Courtice Rd, Courtice where your vision can truly take shape. (id:27)
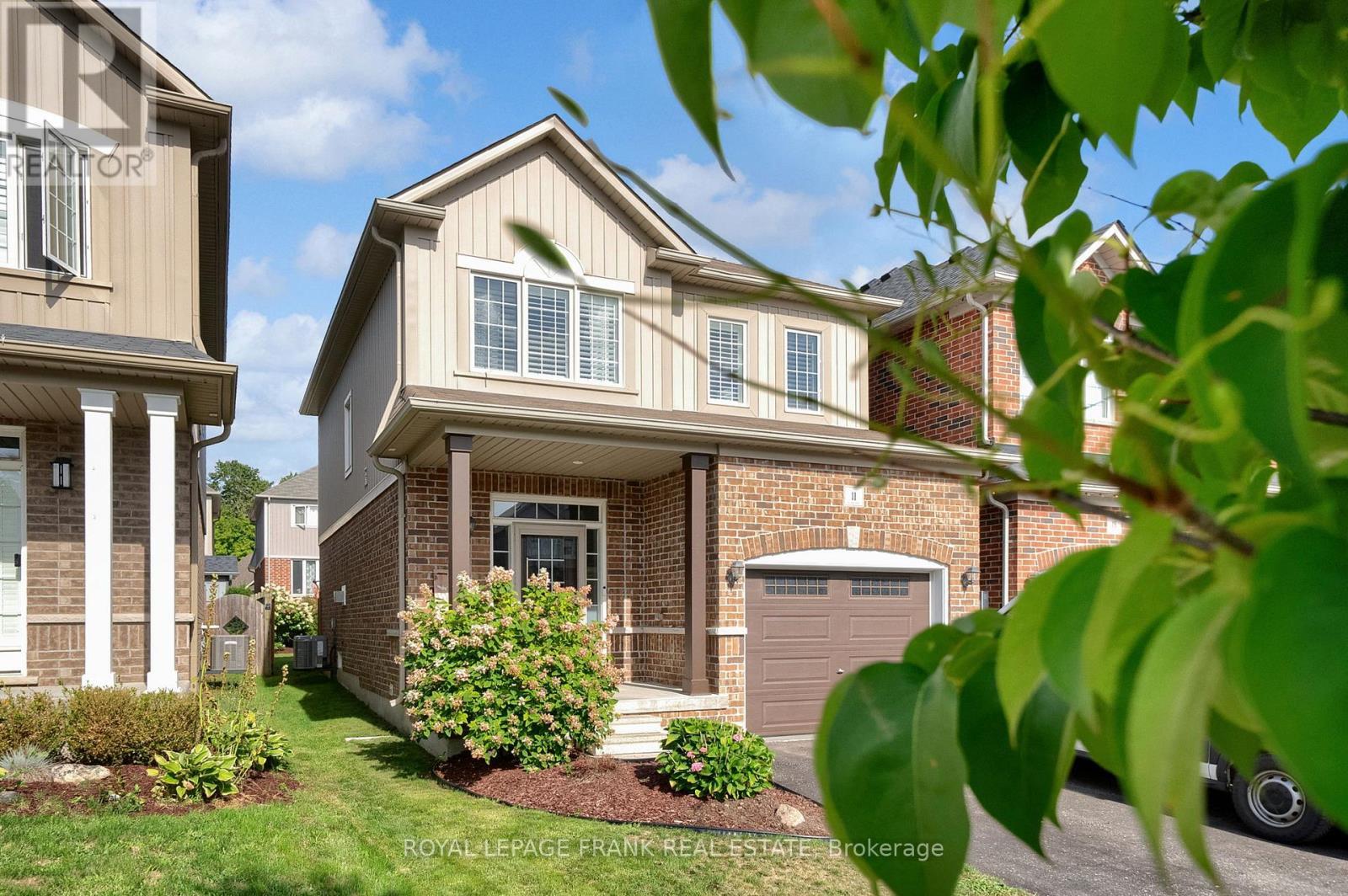
11 GORDON COWLING STREET
Clarington (Courtice), Ontario
Listing # E12368363
$799,000
3 Beds
/ 4 Baths
$799,000
11 GORDON COWLING STREET Clarington (Courtice), Ontario
Listing # E12368363
3 Beds
/ 4 Baths
1500 - 2000 FEETSQ
11 Gordon Cowling St, Courtice a home where comfort, community, and convenience come together. Imagine a quiet family-friendly neighbourhood where kids ride their bikes down the street, the park and Courtice Community Centre are just a short stroll away, and schools are within walking distance. This is one of North Courtices most sought-after communities and now, you can call it home. Step inside to a sunken foyer designed to keep the mess contained, with convenient garage access. The garage itself is a standout feature offering ample storage with a built-in shelf/loft and an attractively epoxied floor to keep things looking sharp and clean. The main floor is highlighted by hardwood throughout, leading you into a modern open-concept living room, complete with a cozy gas fireplace. The spacious eat-in kitchen features a breakfast bar and walk-out to the backyard patio perfect for summer BBQs and family gatherings. Upstairs, you'll find 3 spacious bedrooms. The primary suite welcomes you with double doors, a large walk-in closet, and a serene ensuite designed for relaxation. The beautifully finished basement is a true extension of the living space, featuring a kids play nook, a generous rec room with a built-in bar, and a convenient 2-piece bathroom. ** This is a linked property.** (id:27)
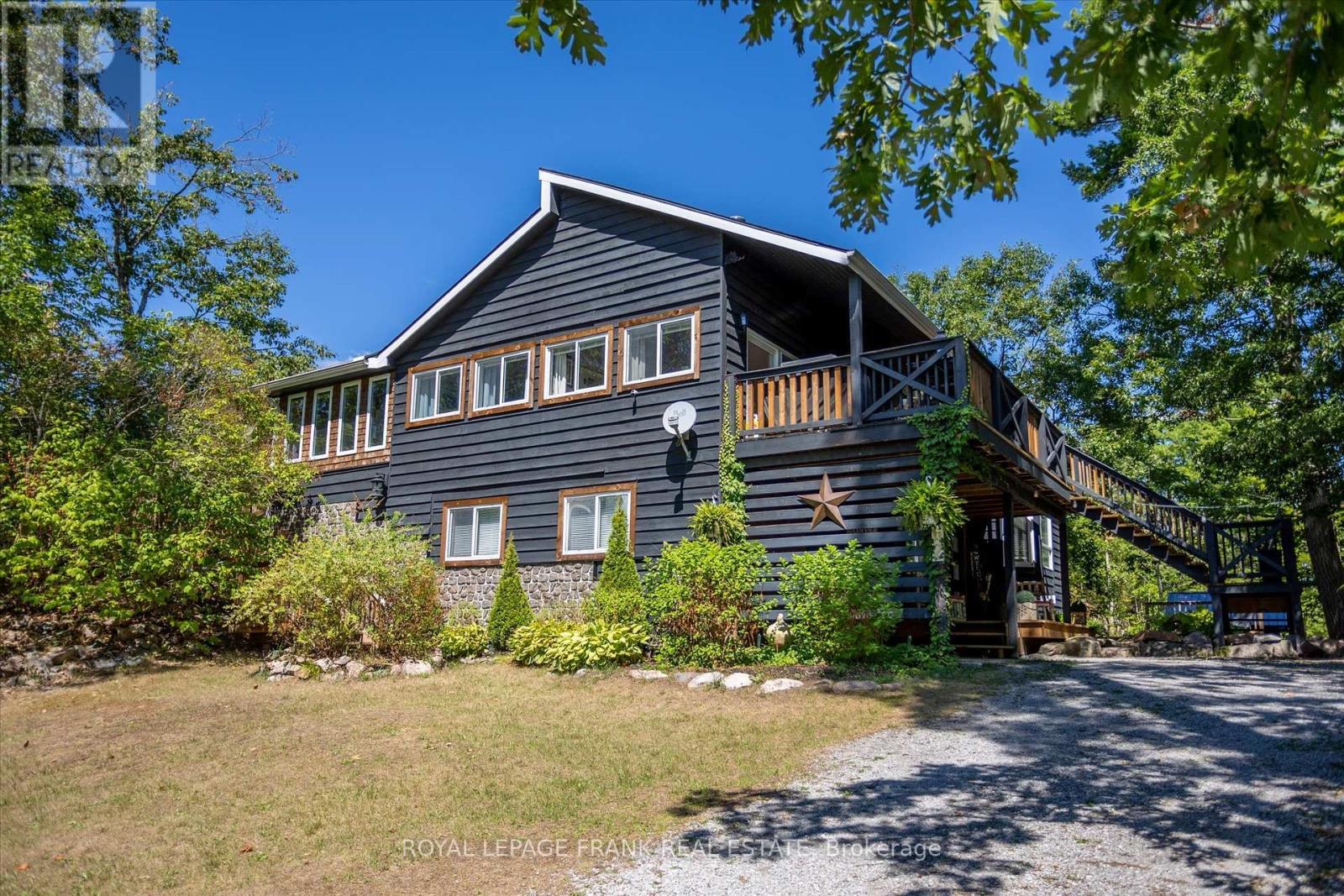
62 FIRE ROUTE 79A
Trent Lakes, Ontario
Listing # X12368505
$949,900
3+2 Beds
/ 4 Baths
$949,900
62 FIRE ROUTE 79A Trent Lakes, Ontario
Listing # X12368505
3+2 Beds
/ 4 Baths
2500 - 3000 FEETSQ
Escape from the city all year round to this incredible retreat located only five minutes north of Buckhorn. Surround yourself with peace and serenity in this meticulously cared for, four season home that sits amongst tall pines and gorgeous granite rocks. With an exceptional kitchen, thoughtful finishes throughout, 5 bedrooms and 4 baths, this is the perfect space for hosting your out of town guests for any holiday or fun-filled getaway. This outstanding property is on an inlet leading into Big Bald Lake. Enjoy having your personal boat launch, and private dock from where you can easily navigate through the Trent Severn Waterway all season long. Don't miss the opportunity to experience your best life in this beautiful home and stunning location. (id:27)
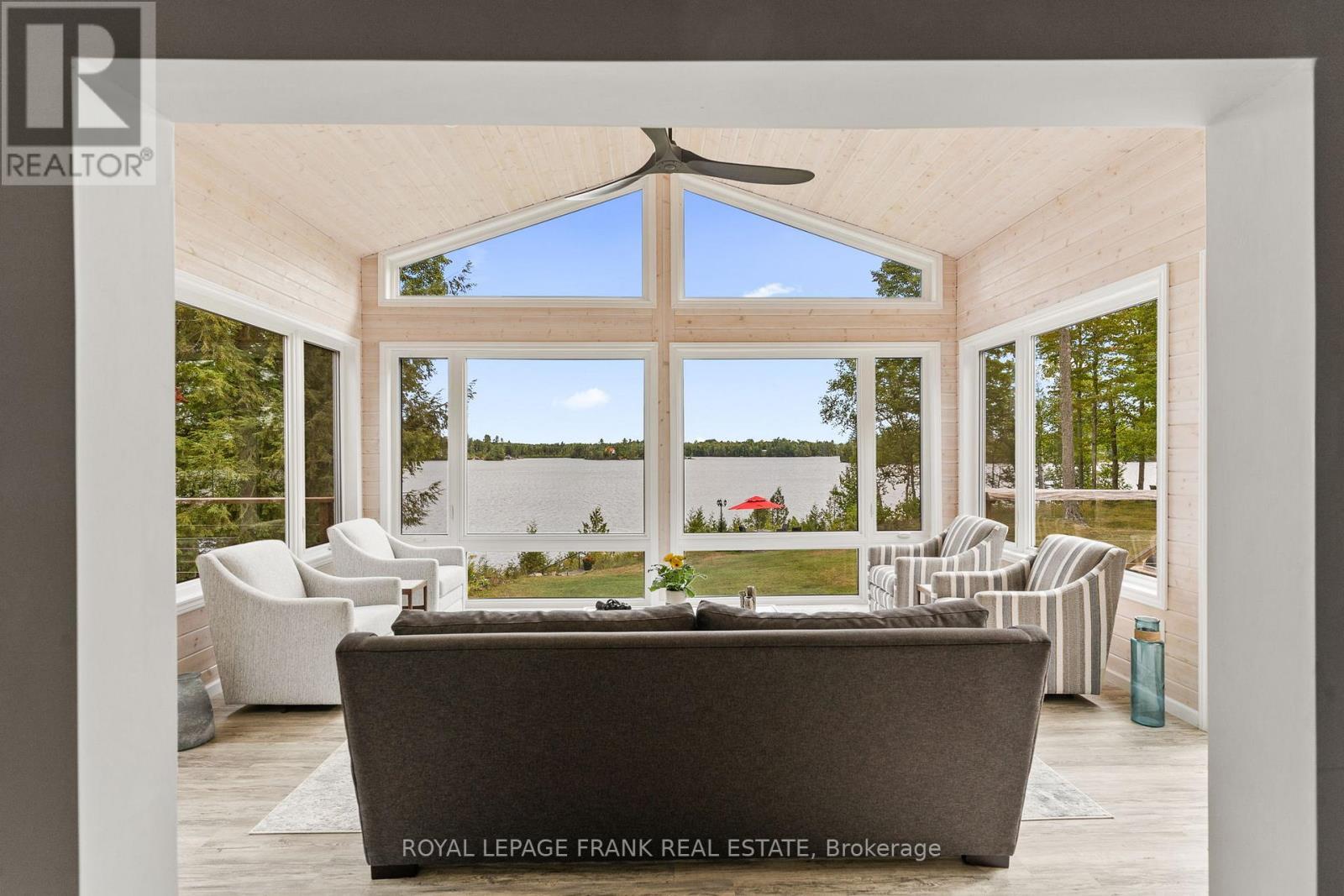
1115A STEENBURG LAKE ROAD N
Limerick, Ontario
Listing # X12368498
$1,145,000
3 Beds
/ 4 Baths
$1,145,000
1115A STEENBURG LAKE ROAD N Limerick, Ontario
Listing # X12368498
3 Beds
/ 4 Baths
1500 - 2000 FEETSQ
Welcome to this exceptional year-round retreat on the shores of Steenburg Lake, a true lakeside gem offering both luxury and tranquility. This turn-key waterfront home is located at 1115A Steenburg Lake Road North in Limerick, Ontario. With over 2,700 sq. ft. of finished living space, the home combines contemporary living with nature's beauty and features 3 bedrooms and 4 bathrooms. Step inside the spacious, open-concept main floor to a living room with a cathedral ceiling and a full-height fieldstone propane fireplace. Floor-to-ceiling windows offer uninterrupted, panoramic views of the lake, filling the space with natural light. The main level features a primary bedroom with a 3-piece ensuite, a walk-in closet, and an integrated laundry area. The room opens directly onto the deck. The upper level has two additional bedrooms with separate heat pumps and a full 4-piece bath. The lower level includes a recreation room, a family room, a 2-piece bath, and a walkout to the outdoors. The property spans nearly 2 acres, with over 180 ft of prime waterfront. The shoreline has a clean, hard bottom. Enjoy the outdoors with an oversized 16x26 ft dock, complete with a boat awning. There is also an outdoor brick pizza oven. A detached 2-bay, 20x28 ft garage with a storage loft provides ample space for vehicles and storage. The property is on a year-round, municipally maintained paved road. Recent upgrades to the home include a propane furnace, Generac generator, a sunroom addition with a heat pump, all new decking, and new flooring throughout most of the main floor. Ready for your own lakeside lifestyle? This exceptional property has been lovingly cared for and is waiting to be filled with new memories. Don't miss this opportunity to own a true lakeside gem come and see for yourself why you'll never want to leave. (id:27)
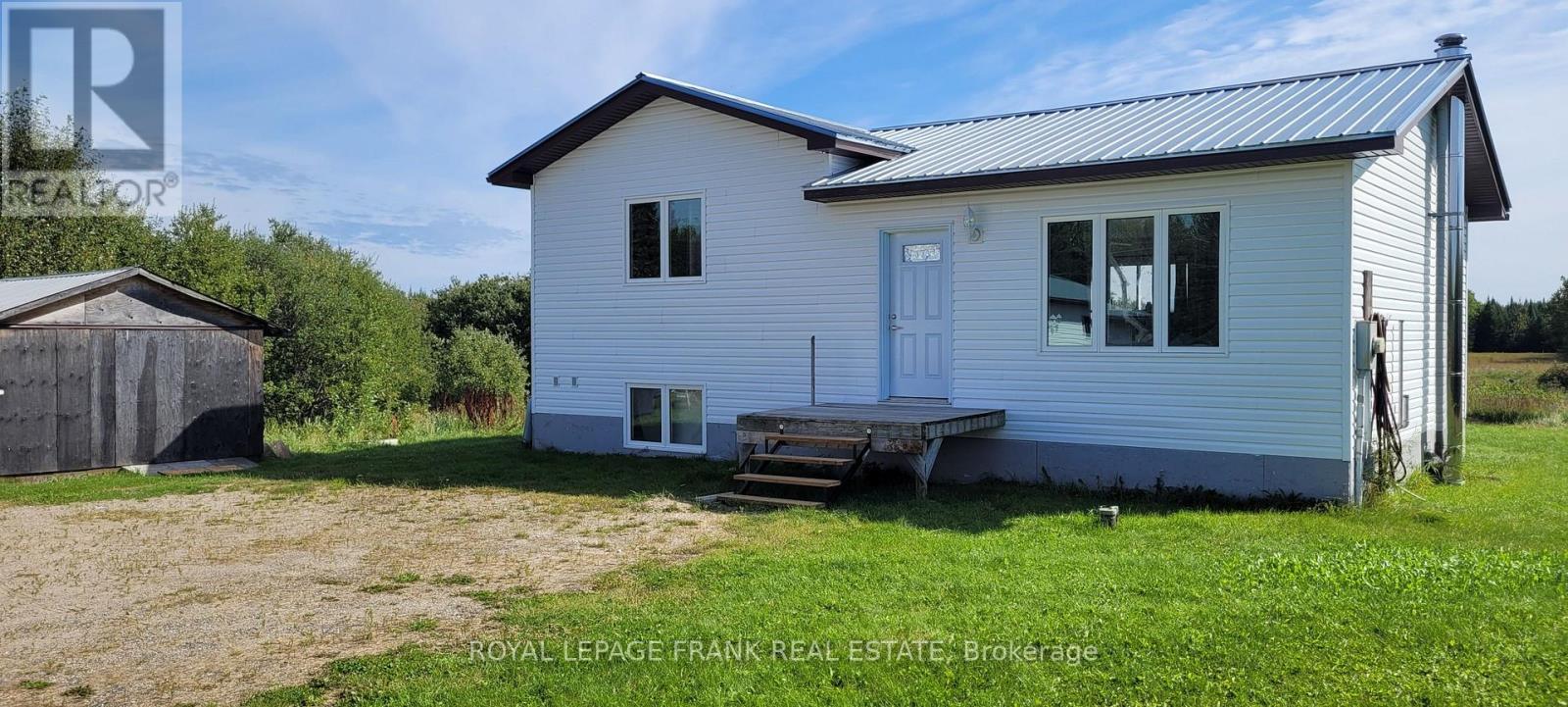
LOT 28 CON 6 CONCESSION
Cochrane (Cochrane Unorganized), Ontario
Listing # T12368034
$289,900
2 Beds
/ 1 Baths
$289,900
LOT 28 CON 6 CONCESSION Cochrane (Cochrane Unorganized), Ontario
Listing # T12368034
2 Beds
/ 1 Baths
700 - 1100 FEETSQ
Well insulated 2 bedroom 1 washroom home in Sought After Unorganized Twp. Detached double car garage with 220 hydro and woodstove. Just over 4 acres of mostly cleared land. The bright kitchen features tons of cupboard space. W/o from breakfast area to deck. Mpac shows the home was built in 2001. The basement is unfinished and is waiting your finishing touch. Upper floor 4 pce washroom features a one piece insert. This home is being sold "As Is" and requires some improvements. In addition to the garage there is also a separate shed approx. 16x12. The roof of the house and garage are metal. Main electrical service is 200 amp. Furnace was replaced in 2014. Property is located approx 20km northwest of Cochrane. (id:27)
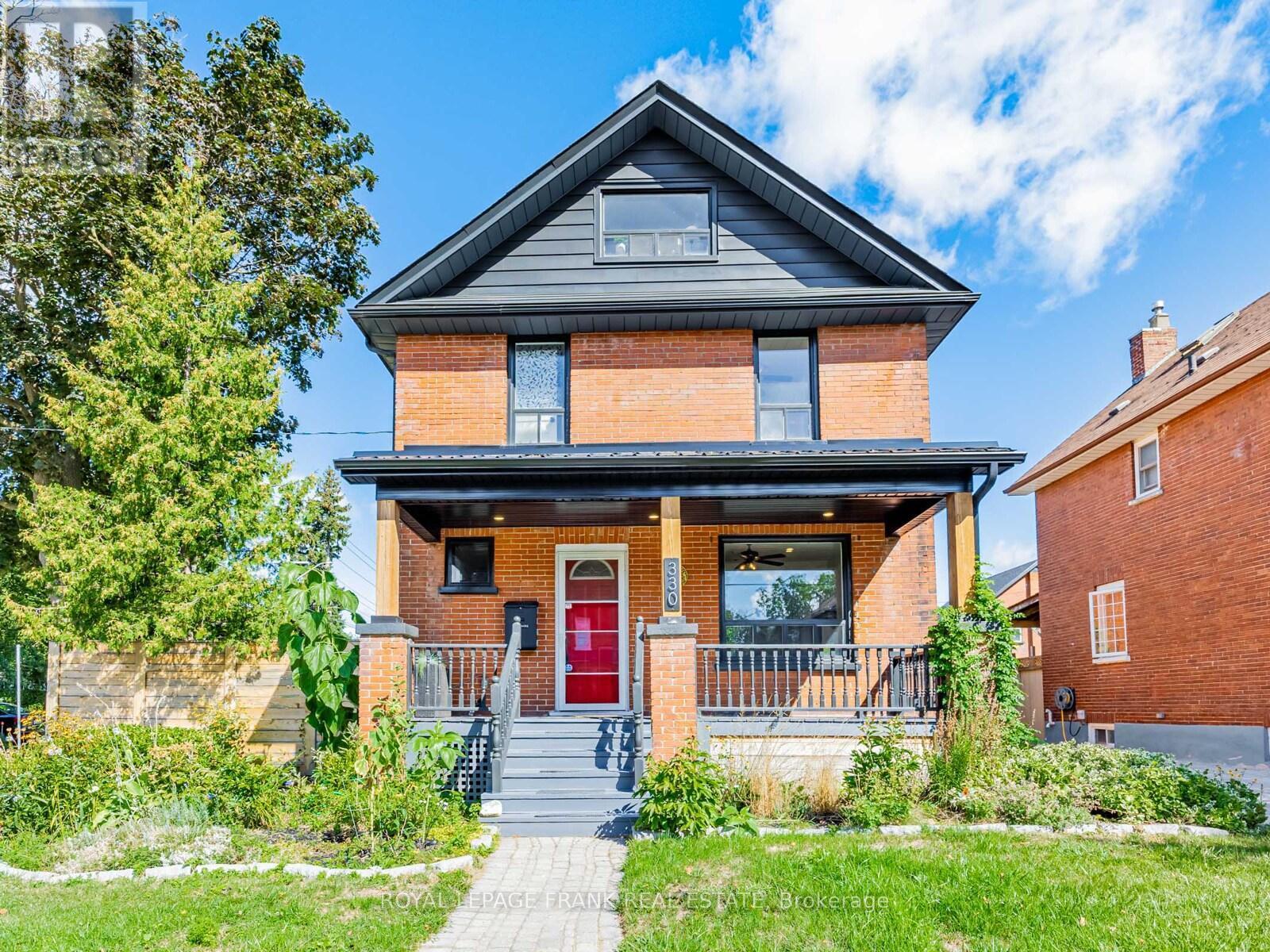
330 ARTHUR STREET
Oshawa (Central), Ontario
Listing # E12367757
$699,900
4 Beds
/ 2 Baths
$699,900
330 ARTHUR STREET Oshawa (Central), Ontario
Listing # E12367757
4 Beds
/ 2 Baths
1500 - 2000 FEETSQ
Discover Timeless Character And Modern Comfort In This Beautiful 4-Bedroom Century Home, Perfectly Situated On A Private Corner Lot In The Heart Of The City. From The Moment You Arrive, You'll Be Captivated By Its Classic Curb Appeal, Welcoming Front Porch, And Architectural Details That Tell A Story Of History And Charm. Inside, You'll Find Spacious Principal Rooms Filled With Natural Light, Original Woodwork, Newly Renovated Kitchen, And Thoughtful Updates That Blend Old-World Craftsmanship With Contemporary Convenience. The Modern Flow Kitchen Is Perfect For Gatherings, While The Elegant Living And Dining Rooms Set The Stage For Entertaining Or Quiet Family Evenings. The Second Floor Offers 3 Of The 4 Generously Sized Bedrooms, Each With Its Own Unique Charm, Providing Plenty Of Space For Family And Guests. The Third Floor Allows For The 4th Bedroom And An Additional L-Shaped Space Perfect For An Office Or Even A Fabulous Dressing Room. Outside, Enjoy A Private Backyard Oasis With 2 decks, Ideal For Relaxing, Gardening, Or Hosting Summer Get-Togethers. The Garage Is Insulated And Is Currently Used As A Man-Cave Which Can Easily Be Used As A Shop Or A Very Stylish Home For Your Car. The Unbeatable Location Is Close To Shops, Restaurants, Schools, And Transit Along With Easy Access To The Hospital, 401/407 & Go Station, This Home Offers Both Lifestyle and Convenience, A True Rare Find For Those Who Appreciate Character, Warmth, And The Beauty Of A Calm Surrounding. (id:27)
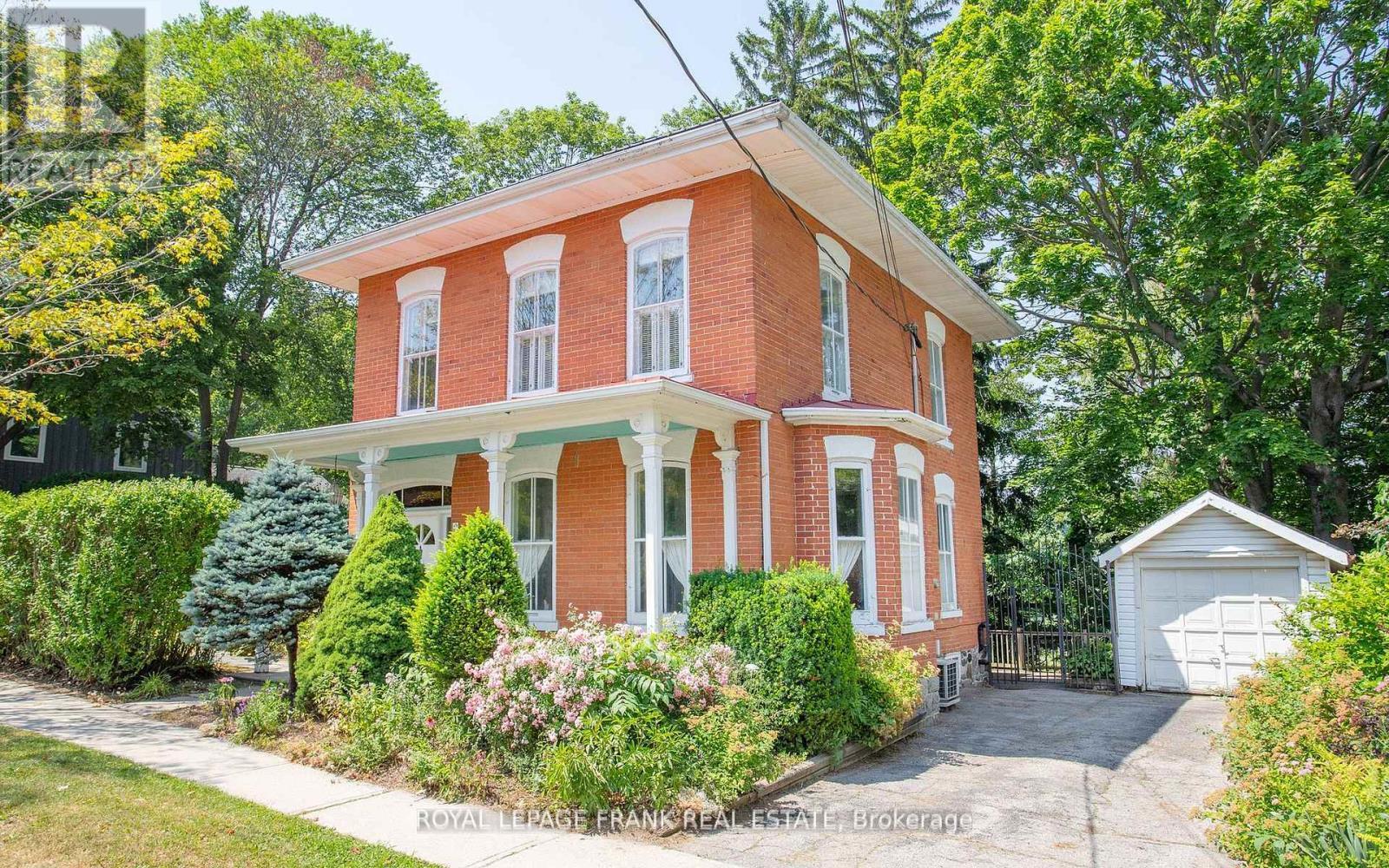
6 SHERBOURNE STREET
Port Hope, Ontario
Listing # X12367279
$849,500
3 Beds
/ 2 Baths
$849,500
6 SHERBOURNE STREET Port Hope, Ontario
Listing # X12367279
3 Beds
/ 2 Baths
2000 - 2500 FEETSQ
Charming Historic Home in Sought-After Port Hope Neighbourhood. Nestled on a quiet street in picturesque Port Hope, this beautifully preserved circa 1880 home offers 2,076 sq. ft. (as per MPAC) of character and charm. Featuring soaring ceilings, some original hardwood floors, and generous living and dining spaces perfect for entertaining. The home includes two staircases leading to the upper level, where you'll find three large, light-filled bedrooms and a bonus office area ideal for remote work or study. The upstairs bathroom has been tastefully renovated with modern finishes. A bright family room addition sits on a full foundation, adding both space and versatility. In the basement you will find a recreation room, which is bright and ideal for an artist's studio as well as a large workshop. Bonus opportunity: the property includes two additional lots at the rear (fronting onto Strachan) severance required. This is a rare find with endless potential in one of Port Hopes most desirable neighbourhoods. Steel Roof Approx. 10 years old - Hygrade Roofing. Some photos are virtually staged. Buyer to confirm survey measurements. Suggest Buyers Include Condition To Satisfy Themselves Regarding Port Hope Area Initiative Regarding Remediation Plans. (id:27)
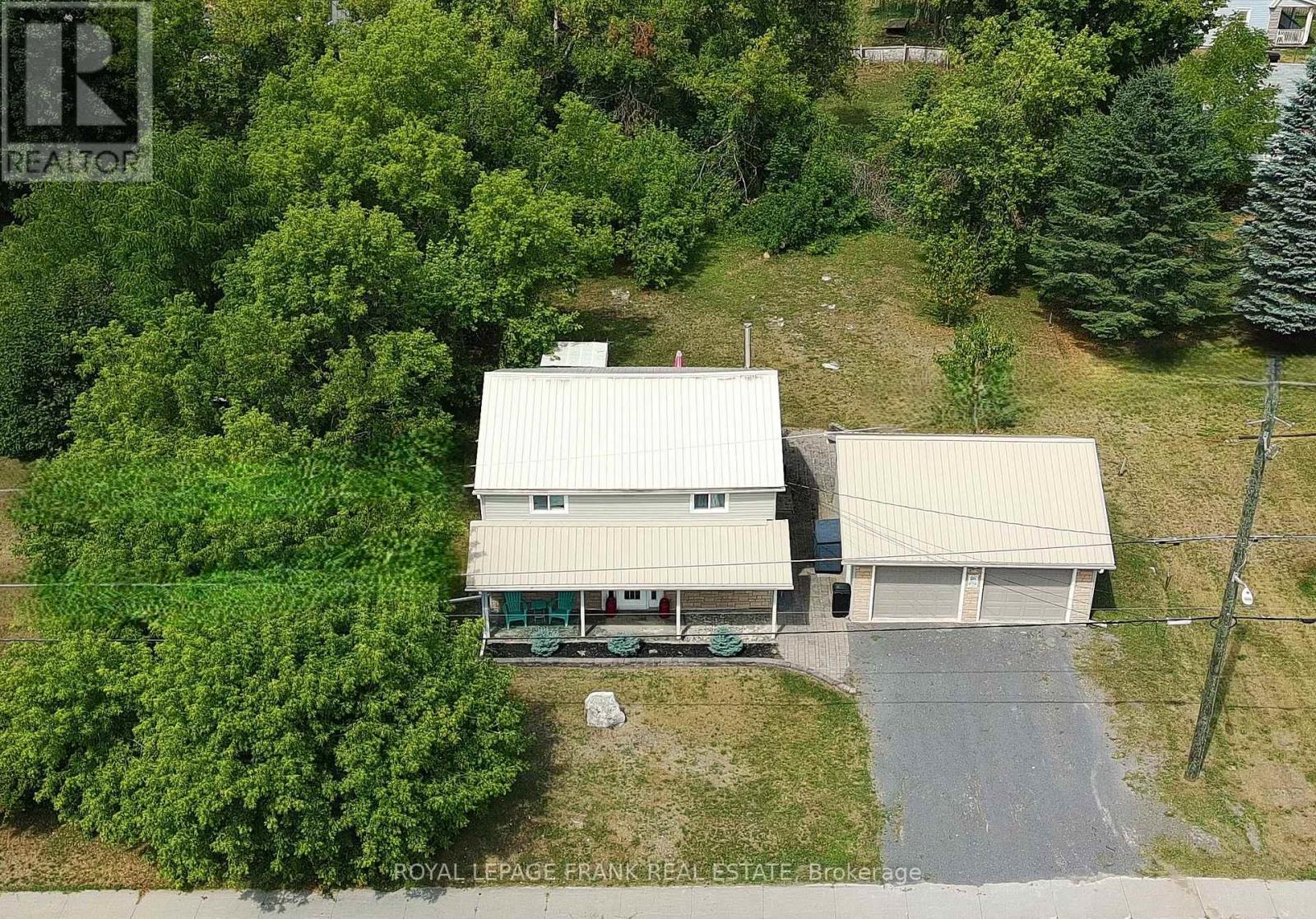
5 WILLIAM STREET
Marmora and Lake (Marmora Ward), Ontario
Listing # X12367265
$549,900
3 Beds
/ 2 Baths
$549,900
5 WILLIAM STREET Marmora and Lake (Marmora Ward), Ontario
Listing # X12367265
3 Beds
/ 2 Baths
1100 - 1500 FEETSQ
Nestled in the vibrant heart of Marmora, this beautifully maintained & tastefully decorated home offers timeless appeal & modern comforts. Featuring a generous open-concept KIT/DR area with oak cabinetry, is perfect both culinary enthusiasts & those who love to entertain. The spacious LR offers a warm and inviting atmosphere, ideal for gatherings. A bright and versatile Family Rm has a w/o to the backyard & includes a raised area, perfect for a home amphitheater-style seating. Recent upgrades include 2-piece, main floor laundry/storage, updated staircase, ductwork, interior doors on the second level, attic insulation, light fixtures, CAC, and a cozy electric fireplace. Upstairs, the 5-piece features dual sinks and a Jacuzzi tub. All appliances are included, with the refrigerator and dishwasher being less than a year old. Step outside to enjoy the expansive 90 x 154 lot, complete with a deck, gas BBQ hookup, and cherry trees. This exceptional property is just a short walk to most amenities including shops, restaurants, great water park for the kids, baseball games, public beach, and occasional live music at the park with walking trails along the river. Mags landing public boat launch is on Crowe River which accesses Crowe Lake for miles of fishing & adventures! (id:27)
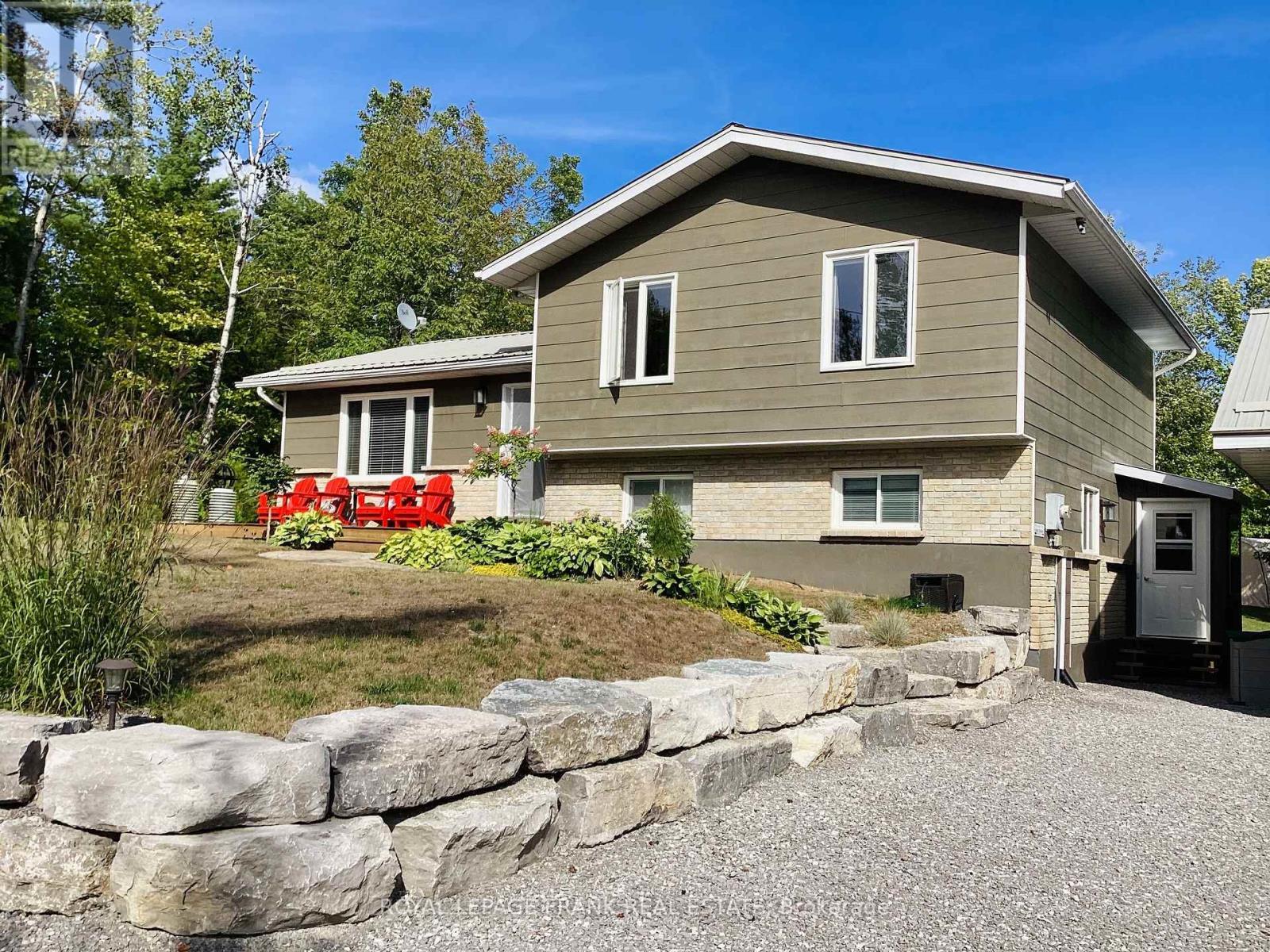
94 COUNTY ROAD 36
Trent Lakes, Ontario
Listing # X12366873
$774,000
3 Beds
/ 2 Baths
$774,000
94 COUNTY ROAD 36 Trent Lakes, Ontario
Listing # X12366873
3 Beds
/ 2 Baths
1500 - 2000 FEETSQ
Welcome to 94 County Rd 36 - This turn-key home nestled on a stunning 1.9-acre lot, this beautifully updated side split home offers the ideal balance of privacy, natural beauty, and access to nearby walking trails. Whether you're soaking in the peaceful rural surroundings or enjoying the modern amenities inside, this home provides a true sanctuary for both comfort and outdoor enjoyment. Boasting 3 bedrooms plus a den, & 2 baths, this home has been thoughtfully updated from top to bottom. A 24 x 24 detached garage with its own separate electrical panel. Upgraded light fixtures throughout, s/s appliances, metal roof, new wood stove in 2023 & a power backup system available. This is a rare opportunity to own a charming, well-maintained home on a large lot with incredible outdoor space, all while being just a stone's throw away from the town of Bobcaygeon with all amenities. Hop on your ATV &/or snowmobile and ride right to the trails. Public boat launch with access to Trent Severn Waterway, where you can boat through 5 lakes lock free, and so much more that the Kawartha's have to offer! (id:27)
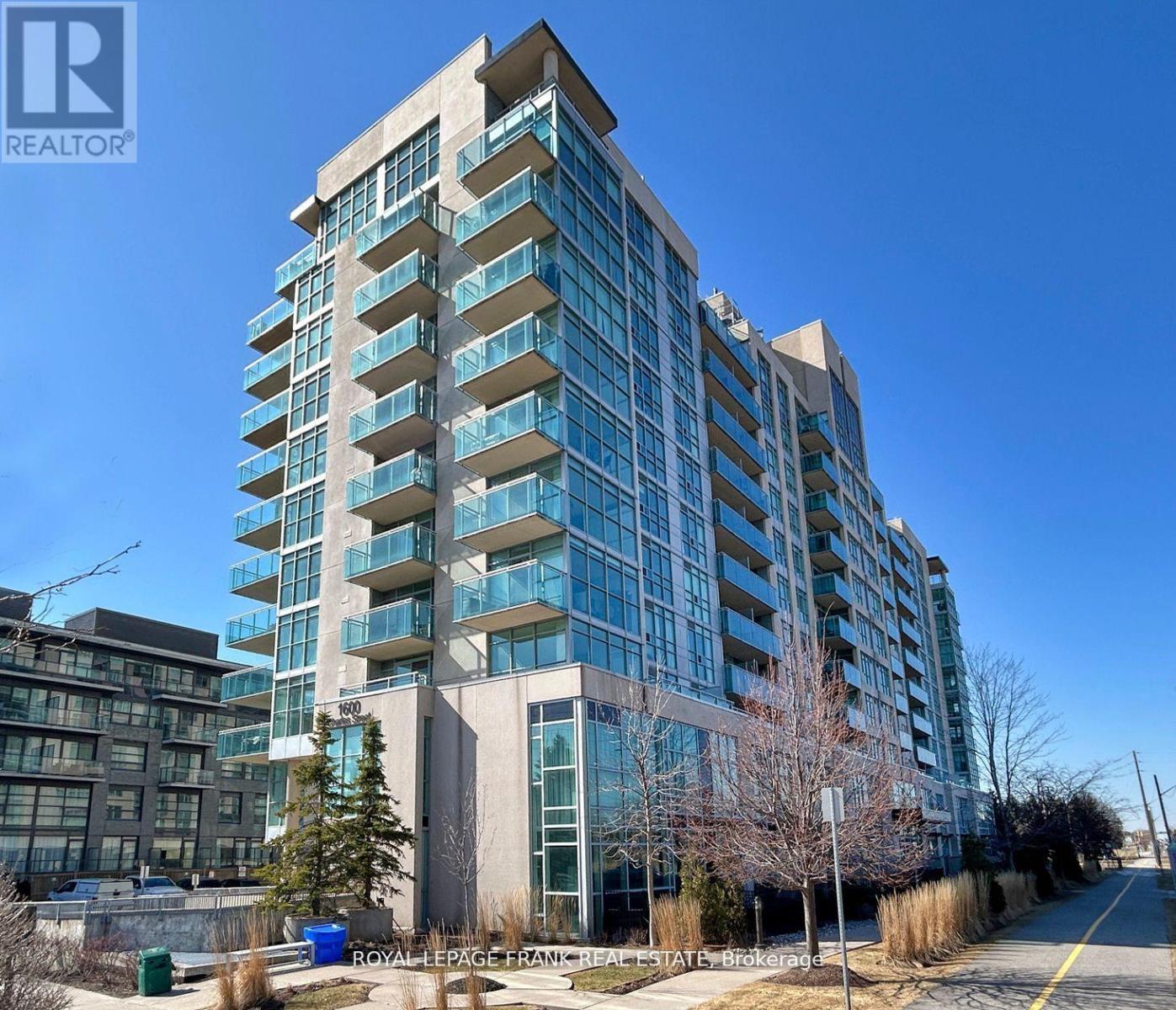
101 - 1600 CHARLES STREET
Whitby (Port Whitby), Ontario
Listing # E12366399
$875,000
2 Beds
/ 3 Baths
$875,000
101 - 1600 CHARLES STREET Whitby (Port Whitby), Ontario
Listing # E12366399
2 Beds
/ 3 Baths
1800 - 1999 FEETSQ
Welcome to Unit 101 in The Rowe Building located at 1600 Charles Street in Whitby. This Executive Suite is 'One of a Kind' and offers luxury living at its finest with a blend of sophistication, comfort and convenience. Interior Features include; 2 Bedrooms and 3 Bathrooms, Spacious Layout with an Open Concept floor plan. Amazing 20 Feet ceilings in the living room. Premium finishes throughout the home. Gourmet Kitchen with walk out to the paved Patio. Enjoy the vibrant community and all that Whitby has to offer. Conveniently located across from the Whitby Go Station -you can take a walk down the waterside trails that leads to the Whitby Marina and Lakefront. Short distance to many amenities including the Recreation Centre, Highway 401, Parks, Ice Rink, Restaurants and Shops. The Building has exceptional amenities including Indoor Pool, Fitness Centre, Rooftop Terrace, with Party Room for hosting events, and a Car Wash Facility. This Executive Suite at 1600 Charles Street is not just a residence; its a lifestyle of luxury and comfort. Please Note: Pictures on listing using staging, but not staged at Unit. (id:27)
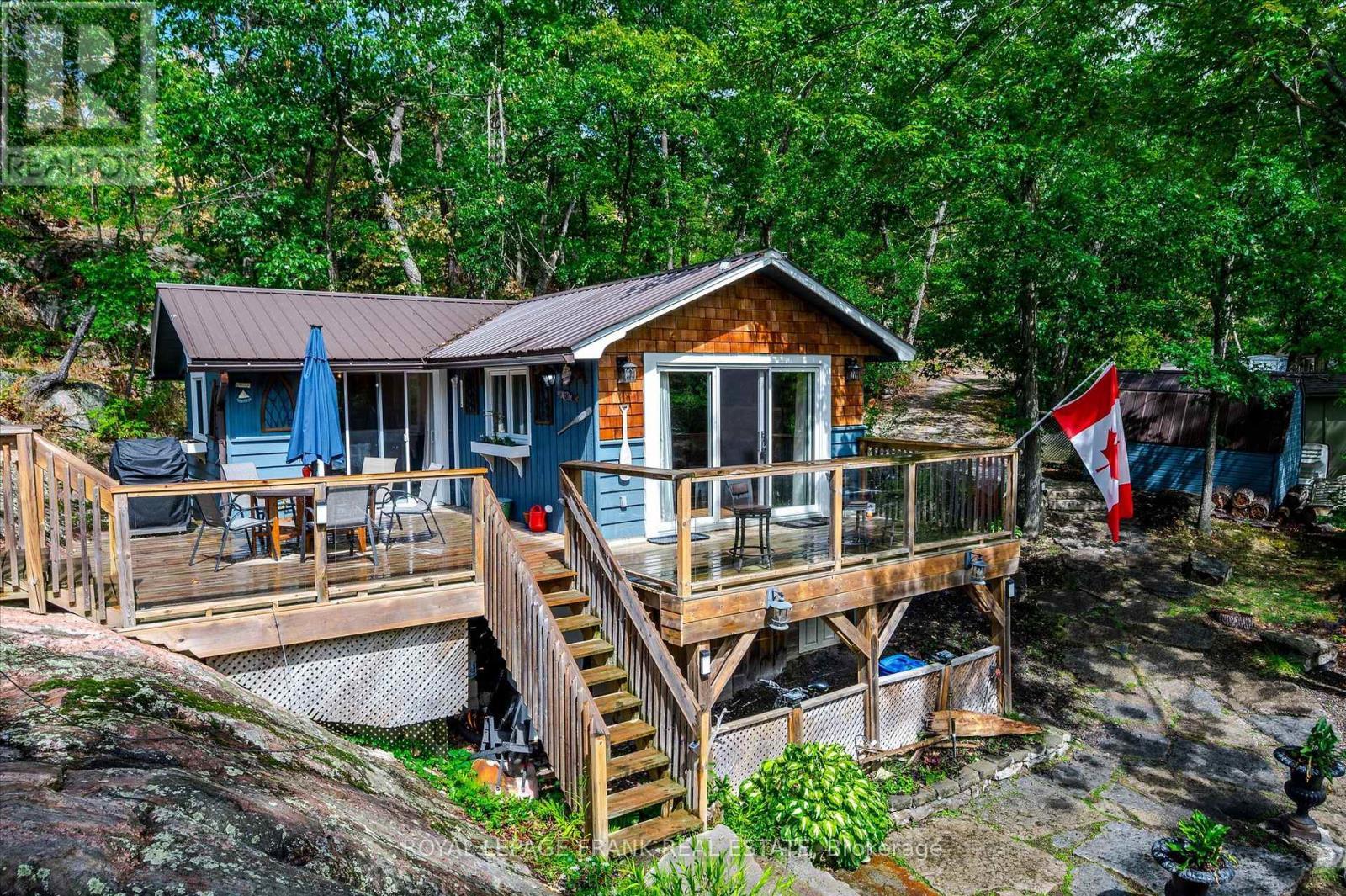
3571 HARBOUR POINT LANE
Selwyn, Ontario
Listing # X12366601
$695,000
2 Beds
/ 1 Baths
$695,000
3571 HARBOUR POINT LANE Selwyn, Ontario
Listing # X12366601
2 Beds
/ 1 Baths
700 - 1100 FEETSQ
Lower Stoney lake four-season cottage, set in a quiet inlet with sunny southern exposure. This nicely updated property features two bedrooms, one bathroom, bright and cozy living space with propane fireplace, walk out to spacious waterside deck, heat pump, and a drilled well. Large separate lakeside deck nestled into a natural granite ridge right next to the cottage, providing additional space for entertaining family and friends while enjoying the scenery. The setting offers a true Canadian Shield experience with granite outcroppings and mature trees, just a short boat ride to the open lake and its many amenities, including restaurants, Juniper Island, and world class golf. Conveniently located only 15 minutes to Lakefield and less than two hours from Toronto, this is an affordable way to enjoy year-round fun on one of the Kawarthas premier lakes. (id:27)
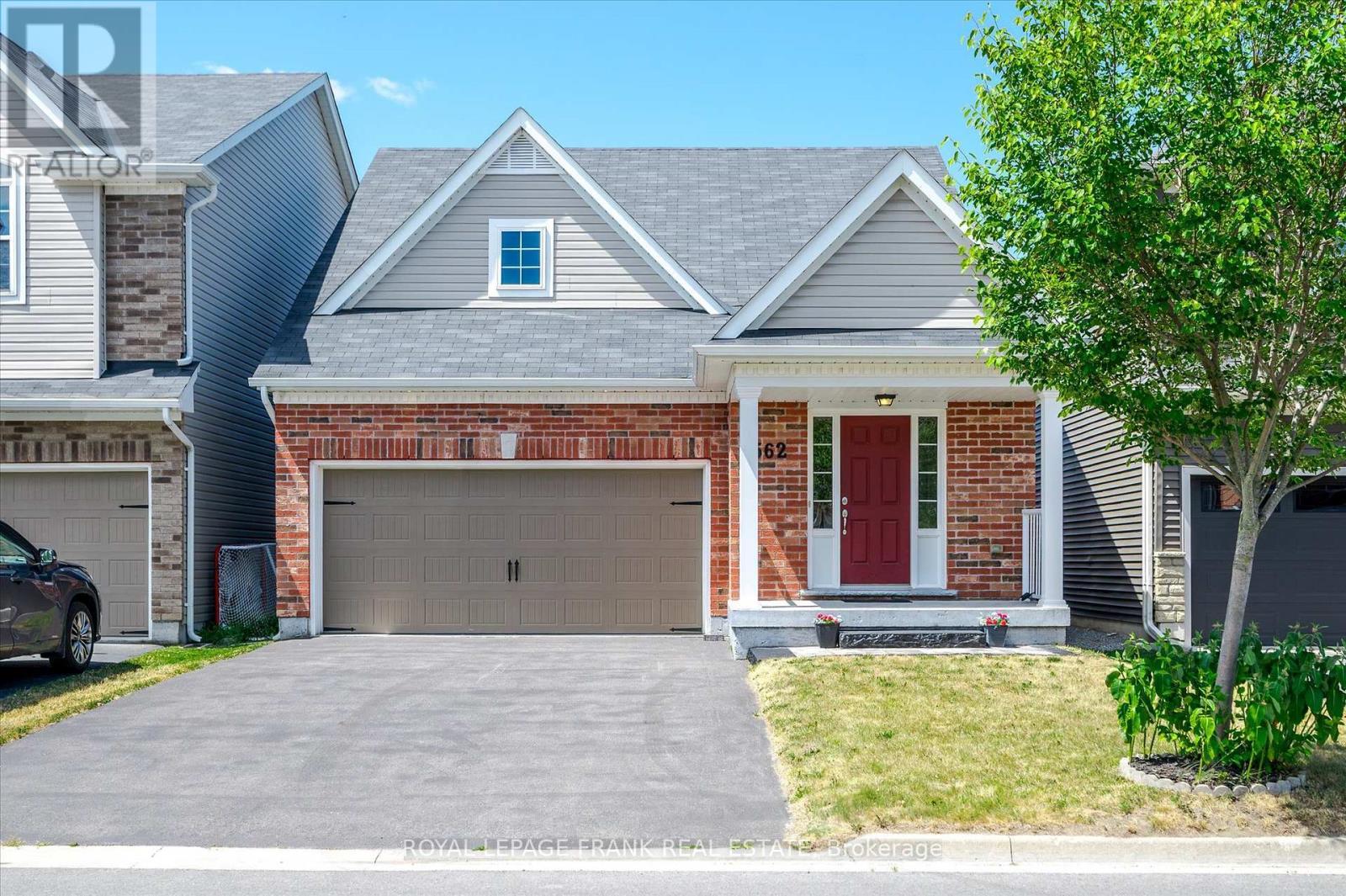
562 GRANGE WAY
Peterborough North (North), Ontario
Listing # X12366157
$699,900
4+1 Beds
/ 4 Baths
$699,900
562 GRANGE WAY Peterborough North (North), Ontario
Listing # X12366157
4+1 Beds
/ 4 Baths
1500 - 2000 FEETSQ
Come see this spacious and bright 4 + 1 bedroom home with a loft is meticulously well-maintained and ready for you to move right in! Step inside and discover a thoughtfully designed layout that caters to modern family living. The heart of the home is the inviting eat-in kitchen, perfect for casual meals and morning coffee. It also offers a convenient walkout to a fully fenced yard - an ideal space for kids and pets to play safely, or for you to host summer barbeques and gatherings. Upstairs, you'll find four generously sized bedrooms, providing ample space for everyone. The versatile loft area offers a fantastic bonus space that can be adapted to your needs, whether its a home office space, a cozy reading nook, or a play area for the kids. Downstairs the fully finished recreation room in the basement is a true asset , offering endless possibilities for family fun, a home gym, a media room, or even an extra living area for teenagers. This home is situated in a family oriented newer subdivision, offering a welcoming and friendly community atmosphere. You'll love the convivence of being close to excellent schools, simplifying the morning routine for busy families. Plus, with shopping and parks just a stone's throw away, daily errands and outdoor activities are always a breeze. Enjoy leisurely strolls, playtime at the park, and easy access to all the amenities you need. (id:7525)
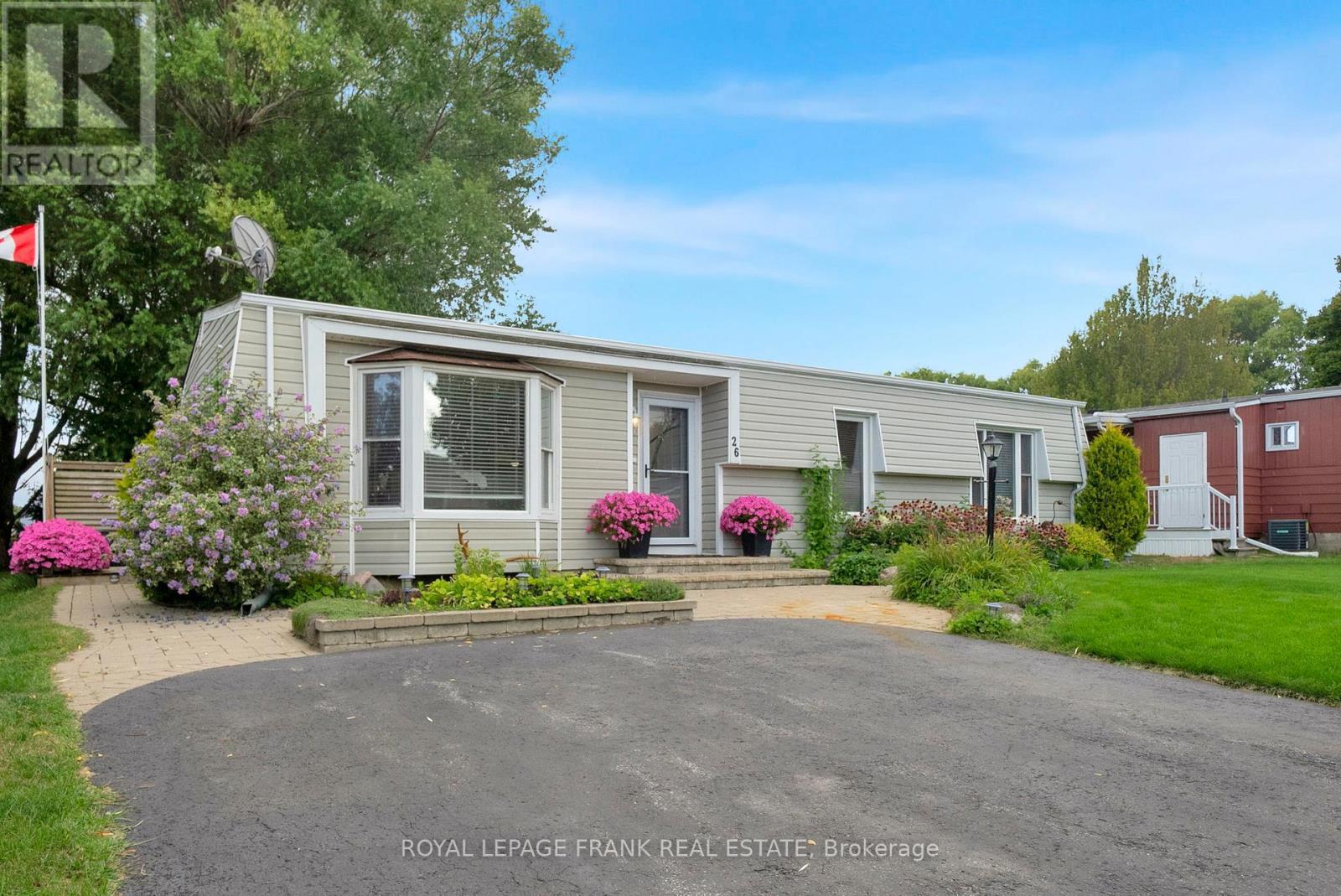
26 PINERIDGE CRESCENT
Clarington (Newcastle), Ontario
Listing # E12364741
$550,000
2 Beds
/ 1 Baths
$550,000
26 PINERIDGE CRESCENT Clarington (Newcastle), Ontario
Listing # E12364741
2 Beds
/ 1 Baths
0 - 699 FEETSQ
Discover a vibrant lifestyle in this beautifully updated 2-bedroom bungalow located in the heart of the sought-after Wilmot Creek gated adult community along the shores of Lake Ontario. Step inside to a bright living room, complete with a cozy fireplace, that flows seamlessly into the dining area and a modern, updated kitchen with pantry. A sun-filled family room overlooks the manicured courtyard perfect for relaxing afternoons. The primary suite offers a large walk-in closet with the added convenience of in-suite laundry, while the bathroom has been stylishly renovated with an easy-access glass shower. This home isn't just about comfort inside its about community. Enjoy golf, swimming pools with lake views, pickleball, tennis, billiards, darts, cards, shuffleboard, lawn bowling, woodworking, and even a dog park for your furry companion. Hop in your golf cart to visit friends, tend to community gardens, or stop by the local market. Whether its active days or relaxed evenings, Wilmot Creek offers carefree living with endless opportunities to enjoy life amongst friends. (id:27)
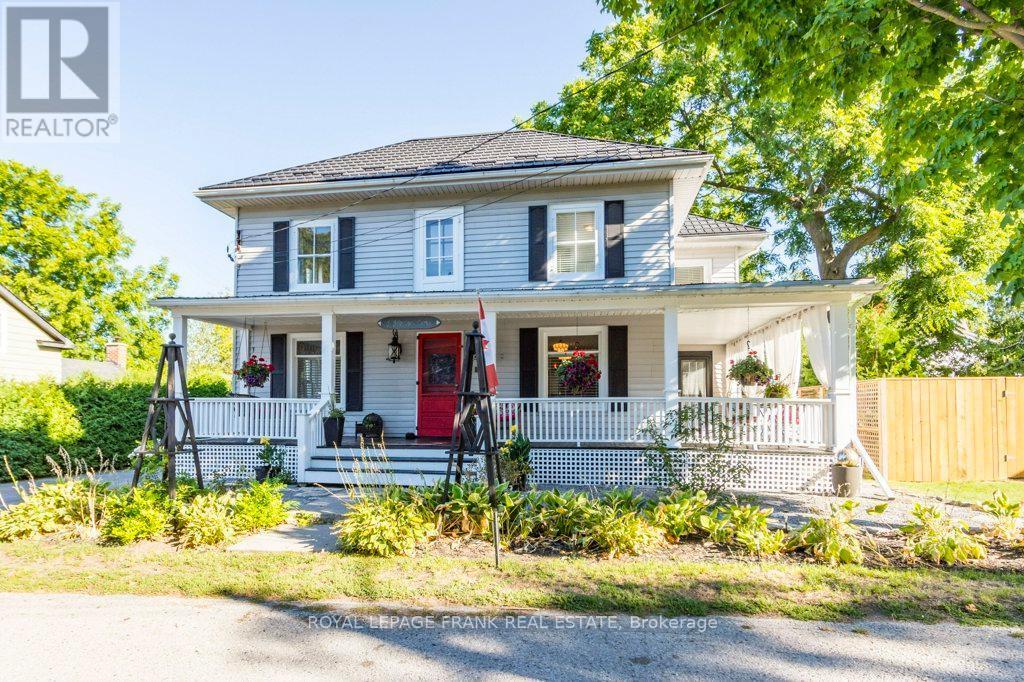
6 NORTON LANE
Cramahe (Colborne), Ontario
Listing # X12364524
$699,000
4 Beds
/ 2 Baths
$699,000
6 NORTON LANE Cramahe (Colborne), Ontario
Listing # X12364524
4 Beds
/ 2 Baths
1500 - 2000 FEETSQ
Come home to 6 Norton Lane, a beautiful piece of history in the heart of Colborne. Whether cooking in the chef's kitchen with quartz countertops and high-end appliances or relaxing on the large deck in the fully fenced private backyard retreat with mature perennial gardens, this house has what you need. Its position on a low-traffic one-way street in a cozy neighbourhood means it is perfect for growing families. It features 4 good sized bedrooms and a ground floor office, two bathrooms, a large detached garage/workshop, and a charming cedar playhouse and garden shed. All of this while enjoying the charm of living in the heart of a small town with access to a variety of growing businesses and full municipal services. This thriving location is also close to the 401 and only 45 minutes east of Oshawa, making it easily accessible for visits to the GTA or surrounding areas. (id:27)
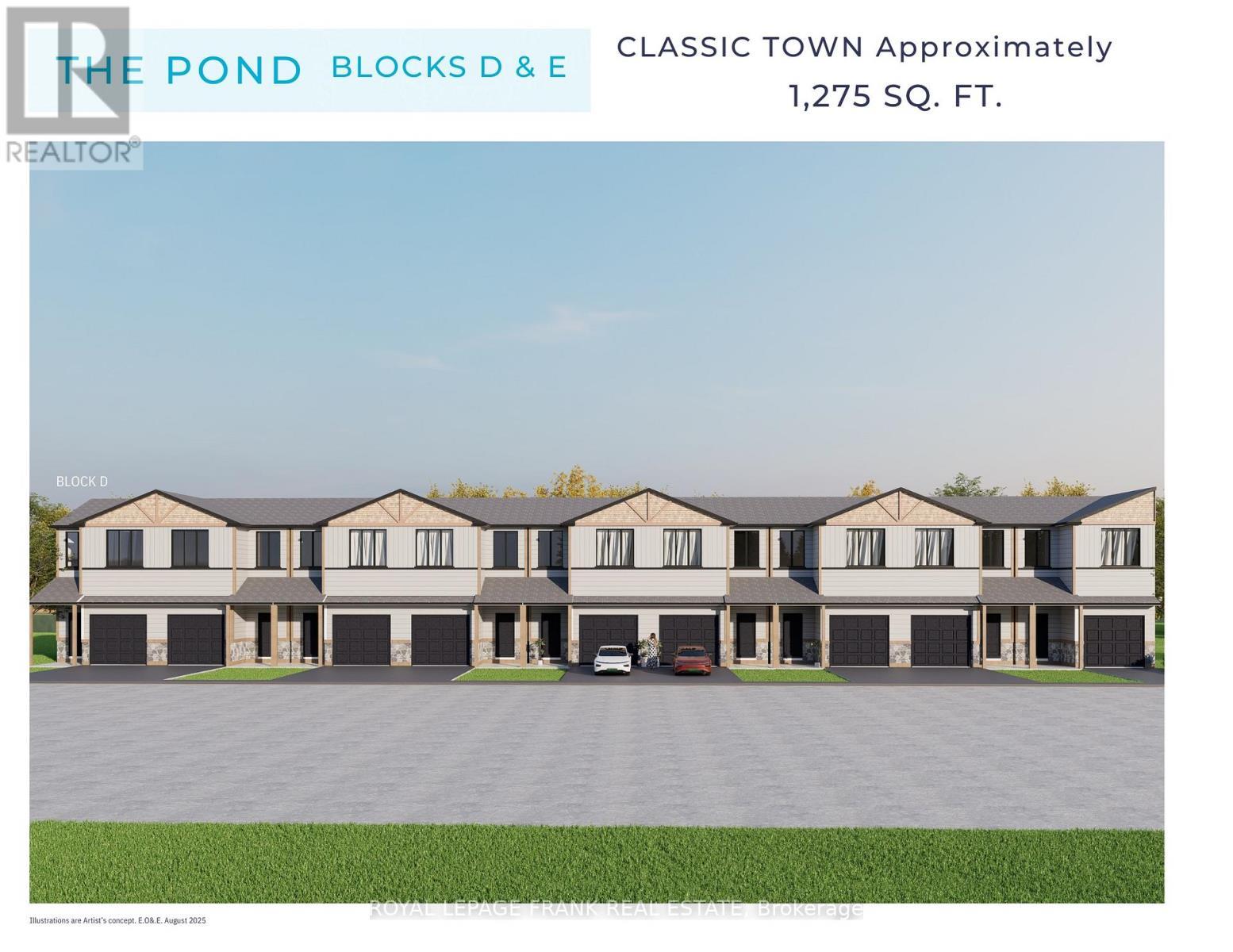
3 POND STREET
Trent Hills (Hastings), Ontario
Listing # X12364259
$659,900
3 Beds
/ 2 Baths
$659,900
3 POND STREET Trent Hills (Hastings), Ontario
Listing # X12364259
3 Beds
/ 2 Baths
1100 - 1500 FEETSQ
This beautiful end-unit 3-bedroom townhome at Lock 18, in the charming town of Hastings, is to be built with a projected completion date in Fall 2026. Offering picturesque views of the Trent River and backing onto a tranquil pond, the location also allows you to enjoy the convenience of walking to nearby restaurants and shops.The home features thoughtfully designed living space, with the option to have the builder finish the walk-out basement for even more room to enjoy. Alternate primary bedroom layouts are also available, including the option of a private ensuite, allowing you to personalize the design to fit your lifestyle.Inside, youll find upgraded hardwood flooring throughout, granite countertops in the kitchen and bathrooms, and soaring 9' ceilings on the main floor. The chefs kitchen stands out with a large island, stainless steel appliances, and plenty of space for entertaining. A hardwood staircase with a choice of iron or oak pickets, upgraded trim, smooth ceilings, and LED pot lights add to the homes elegance.Our sales team is ready to help you customize this homewhether its adding a finished walk-out basement or selecting the primary suite layout that best suits your needs. (id:7525)
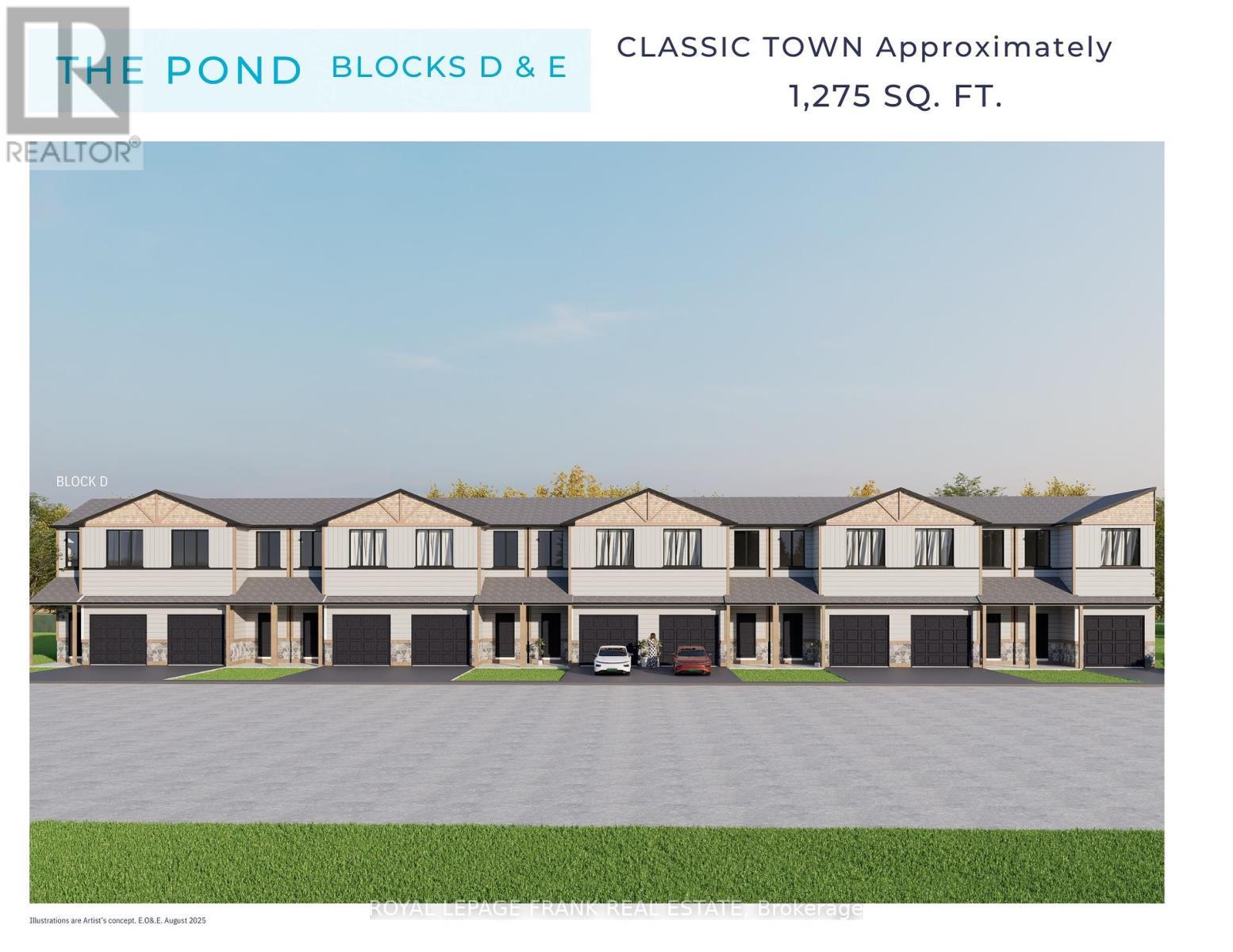
9 POND STREET
Trent Hills (Hastings), Ontario
Listing # X12364291
$599,900
3 Beds
/ 2 Baths
$599,900
9 POND STREET Trent Hills (Hastings), Ontario
Listing # X12364291
3 Beds
/ 2 Baths
1100 - 1500 FEETSQ
This beautiful 3-bedroom townhome at Lock 18, in the charming town of Hastings, is to be built with a projected completion date in Fall 2026. Offering picturesque views of the Trent River and backing onto a tranquil pond, the location also allows you to enjoy the convenience of walking to nearby restaurants and shops.The home features thoughtfully designed living space, with the option to have the builder finish the walk-out basement for even more room to enjoy. Alternate primary bedroom layouts are also available, including the option of a private ensuite, allowing you to personalize the design to fit your lifestyle.Inside, youll find upgraded hardwood flooring throughout, granite countertops in the kitchen and bathrooms, and soaring 9' ceilings on the main floor. The chefs kitchen stands out with a large island, stainless steel appliances, and plenty of space for entertaining. A hardwood staircase with a choice of iron or oak pickets, upgraded trim, smooth ceilings, and LED pot lights add to the homes elegance. Our sales team is ready to help you customize this homewhether its adding a finished walk-out basement or selecting the primary suite layout that best suits your needs. (id:7525)
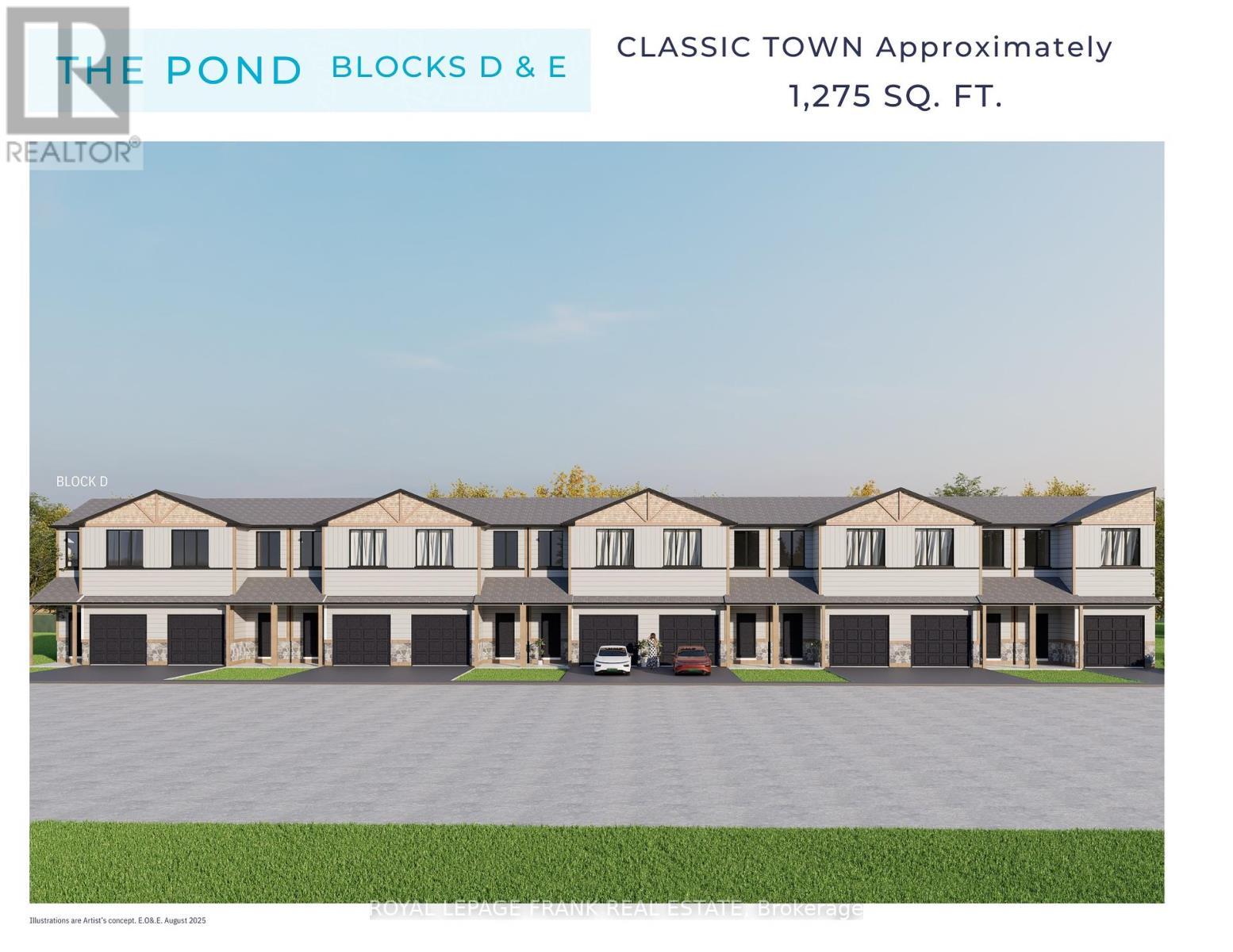
5 POND STREET
Trent Hills (Hastings), Ontario
Listing # X12364274
$639,900
3 Beds
/ 3 Baths
$639,900
5 POND STREET Trent Hills (Hastings), Ontario
Listing # X12364274
3 Beds
/ 3 Baths
1100 - 1500 FEETSQ
This beautiful 3-bedroom townhome at Lock 18, in the charming town of Hastings, is to be built with a projected completion date in Fall 2026. Offering picturesque views of the Trent River and backing onto a tranquil pond, the location also allows you to enjoy the convenience of walking to nearby restaurants and shops. Featuring thoughtfully designed living space with the option to have the builder finish the walk-out basement this home offers flexibility to suit your lifestyle. Alternate primary bedroom layouts are also available, including the option of a private ensuite, allowing you to personalize the design to your needs. Highlights include upgraded hardwood flooring throughout, granite countertops in the kitchen and bathrooms, and 9' ceilings on the main floor. The kitchen is a true centerpiece with a large island, stainless steel appliances, and plenty of space for entertaining. Additional features include a hardwood staircase with a choice of iron or oak pickets, upgraded trim, smooth ceilings, and LED pot lights throughout. Our sales team is ready to help you customize this homewhether its adding a finished walk-out basement or selecting the primary suite layout that works best for you. (id:7525)

