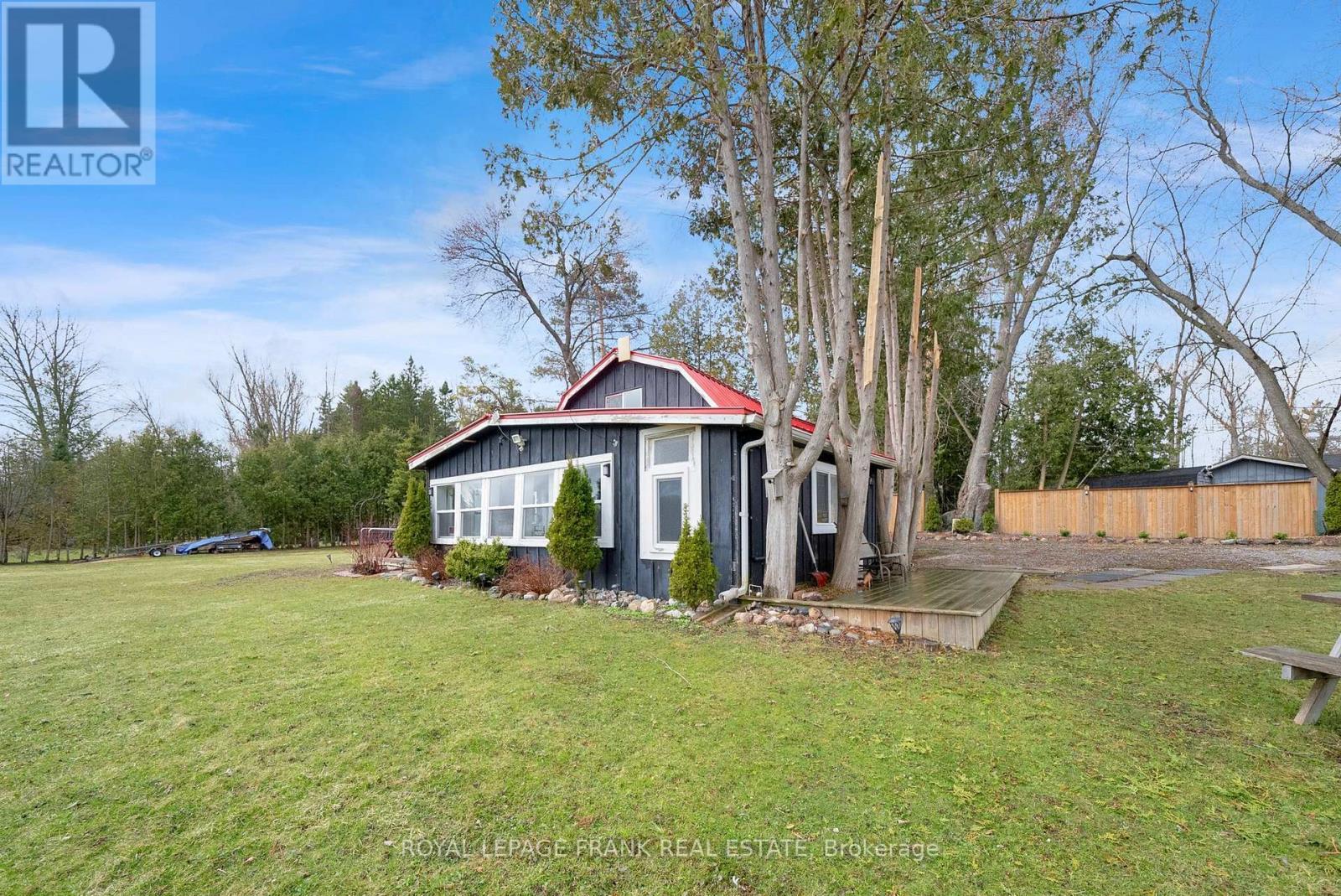For Sale
$799,900
61 ARMSTRONG AVENUE
,
Scugog,
Ontario
L0B1L0
1 Beds
2 Baths
#E12086254

