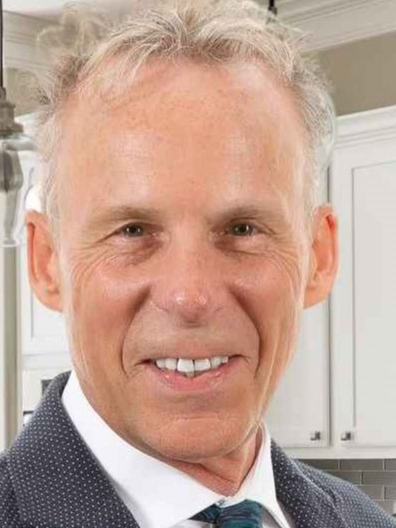Listings
All fields with an asterisk (*) are mandatory.
Invalid email address.
The security code entered does not match.
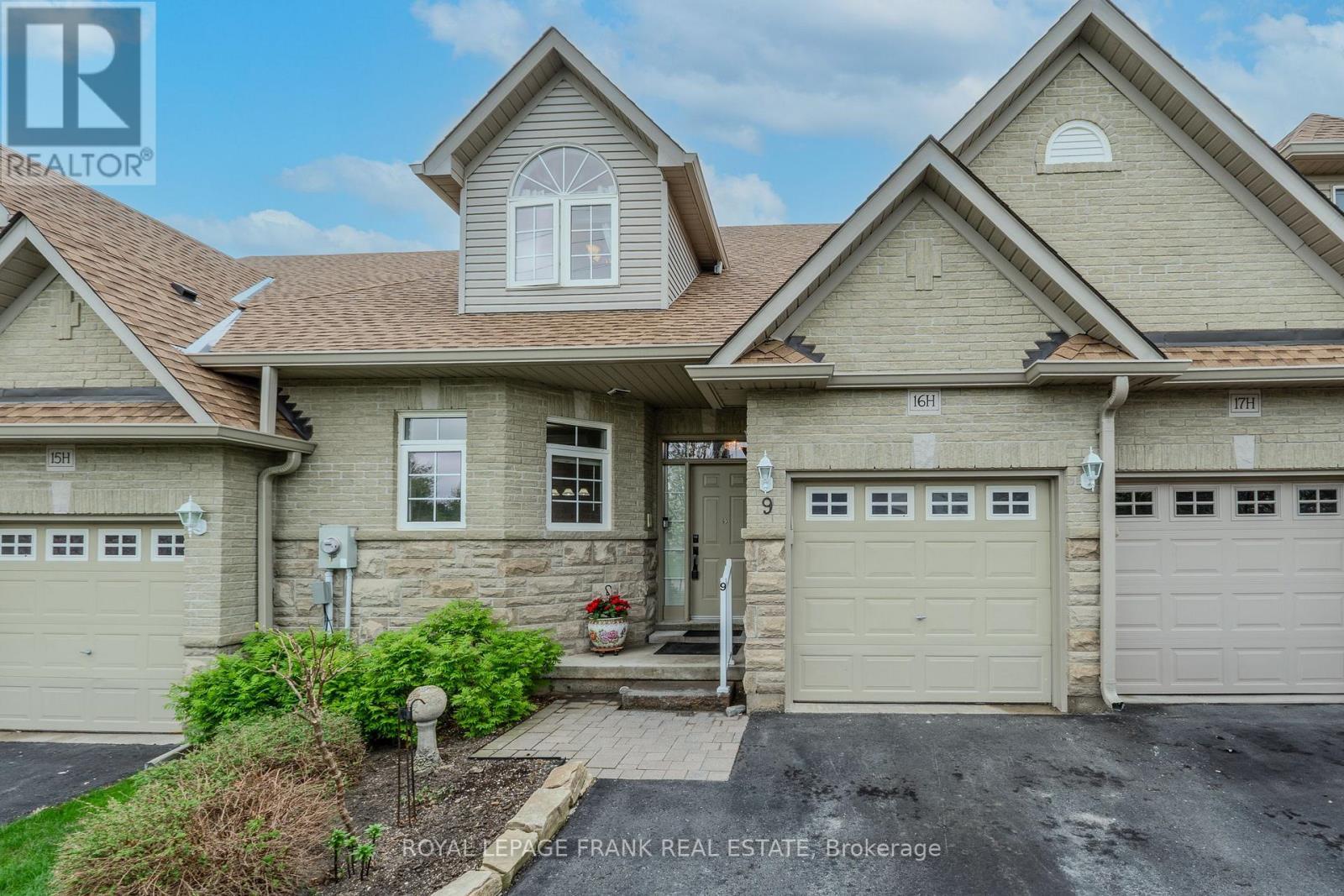
9 EGLINGTON STREET
Kawartha Lakes (Lindsay), Ontario
Listing # X12147941
$629,900
2 Beds
/ 4 Baths
$629,900
9 EGLINGTON STREET Kawartha Lakes (Lindsay), Ontario
Listing # X12147941
2 Beds
/ 4 Baths
1600 - 1799 FEETSQ
Waterfront Community Bungaloft Condo... Plus Wonderful Clubhouse/Rec Centre Boasting Indoor Pool & Roof Top Patio w/ Beautiful Riverside Views. Fabulous open design with vaulted ceiling, elegant halfmoon window, mantled corner fireplace & a natural extension to a large deck for all your sunning, grilling & dining pleasure. Enjoy complete one floor living w/ large principal br. & full ensuite w/ the added versatility of an amazing loft area w/ full bath & walk-in closet. Lots of upgrades: newer countertops, upgraded baths, full basement w/ recently finished big L shaped rec rm & 3 pc bath. No Exterior Maintenance! Lawn, landscaping, window cleaning & snow shoveled right to your doorstep. Boat slips & RV parking available. Pet Friendly! (id:27)
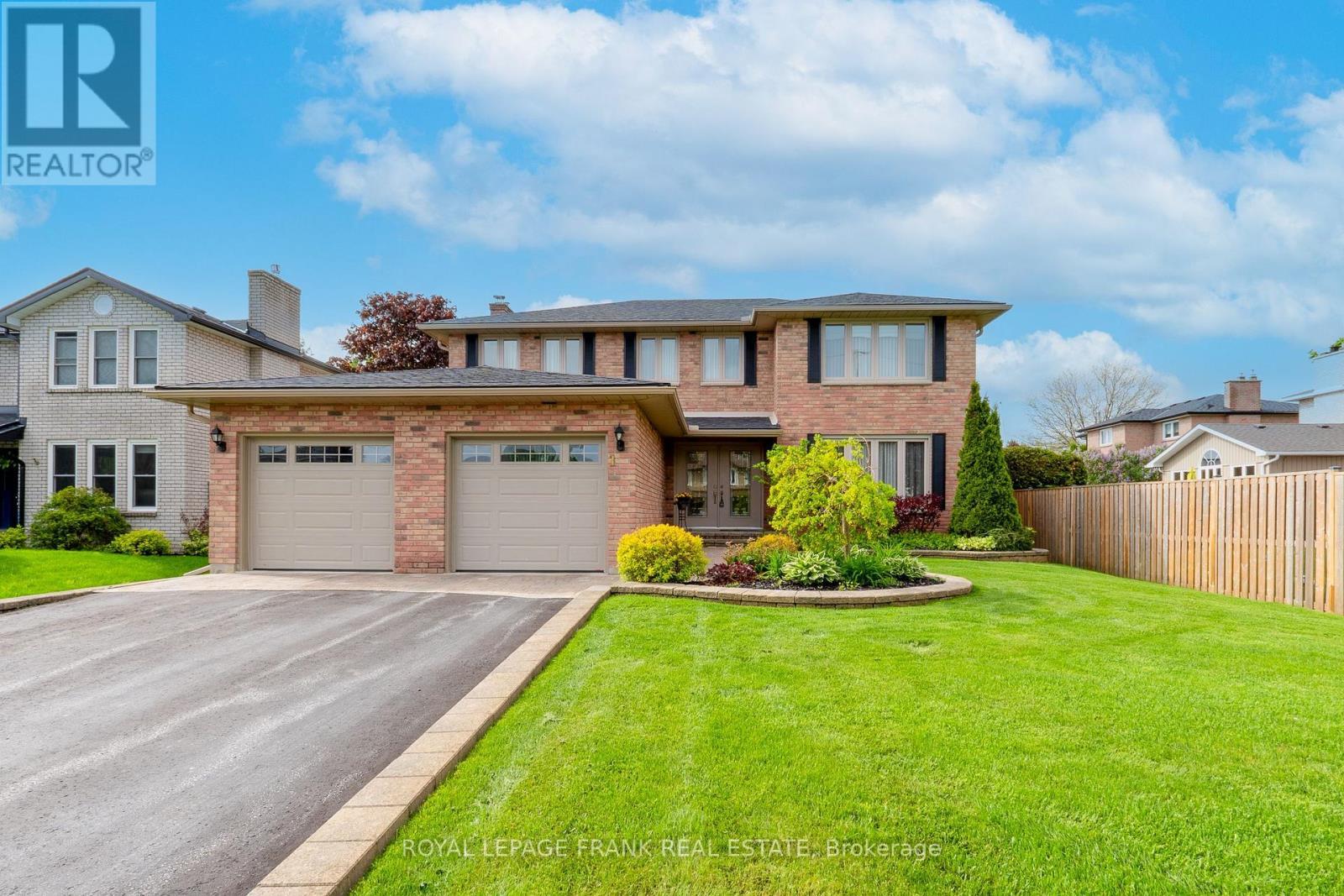
1 DUNSFORD COURT
Kawartha Lakes (Lindsay), Ontario
Listing # X12139498
$849,999
4+1 Beds
/ 4 Baths
$849,999
1 DUNSFORD COURT Kawartha Lakes (Lindsay), Ontario
Listing # X12139498
4+1 Beds
/ 4 Baths
2500 - 3000 FEETSQ
One Dunsford Court, Lindsay..."One Look, One Love - Dunsford Court is Your Perfect Number One." Step through the double doors of this substantial 4+1-bedroom 4-bath executive home & be greeted by a blend of refinement & comfort... the perfect family residence & entertainer's delight. A signature address on a beautiful treed & landscaped 60 X 200 ft lot, tucked away on a peaceful court. Luxury kitchen renovation with twice the normal cupboards & countertop space, quartz island & all the bells n' whistles. You'll love the spacious eat-in sitting area with three cheerful window exposures overlooking the expansive backyard landscape, lawns & perennial gardens. Oversized patio door to an expansive stone patio designed with entertaining in mind. Enjoy the glow of the gas fireplace from the cozy family room, located right off the kitchen. Yes, nice formal dining room with 8 -1/2 ft. ceiling. An elegant, curved stair case leads you to 3 generous bedrooms plus one huge main bedroom with remodeled ensuite w/ heated floors, his/hers sinks, gorgeous stall shower & walk in closet. The lower level includes a pool table room, recreation room with wet bar, bar fridge, extra bedroom, & bath. This home is sparkling clean & lovingly maintained to the nines with lots of little extras. New roof & new garage doors 2024 and plenty more features listed on our feature sheet. Ready to Say 'I Do' to Your Dream Home? This may be Your Perfect One and Only. Furnace (2013), Powder Room Main Floor (2013), Shingles (2024), Windows (2012), Garage Doors (2024), Kitchen (2009) Ensuite Bath (2011), 4Pc Upper Bath (2015) (id:27)

508 JOSEPH GALE STREET
Cobourg, Ontario
Listing # X12265164
$2,900.00 Monthly
2 Beds
/ 2 Baths
$2,900.00 Monthly
508 JOSEPH GALE STREET Cobourg, Ontario
Listing # X12265164
2 Beds
/ 2 Baths
1100 - 1500 FEETSQ
Beautifully Built Stalwood Bungalow For Lease In Cobourg's East End. Close To Schools, Beach And Amenities. 2 Bedrooms And 2 Full Bathrooms All On The Main Level. Primary Bedroom features a 3pc Ensuite And Custom Built shelving in the Walk In Closet. Open Concept Kitchen And Living Space where Natural Light Comes Through The Oversized Windows. Sliding Glass doors in the family room offer direct access to the open backyard. Full property is available for lease including private and exclusive use of large unfinished basement and garage. Tenant Is Responsible To Pay All Utilities. Tenant Is Responsible For Exterior Maintenance. Available as of August 15, 2025. (id:27)

1746 LAKEHURST ROAD
Trent Lakes, Ontario
Listing # X12265281
$1,099,000
3+2 Beds
/ 4 Baths
$1,099,000
1746 LAKEHURST ROAD Trent Lakes, Ontario
Listing # X12265281
3+2 Beds
/ 4 Baths
1500 - 2000 FEETSQ
Beautifully renovated home right in the heart of Buckhorn. Walk to all the amenities in town including the local community centre. You can't beat the location. Conveniently located close to beaches, marina and golf courses. This home sits on a picturesque property with beautiful perennial gardens, lots of mature shade trees and is very private. Featuring 5 bedrooms, 4 baths, 2 propane fireplaces and a primary suite with a stunning ensuite and large walk in closet. The custom kitchen has a gas stove, quartz counters and a walkout to a large deck with gazebo. A self-contained in-law suite with a separate entrance is perfect for family or visiting guests. The lower level has its own driveway and separate entrance and has over 1000 square feet of finished space. This is one beauty you have to see to believe. If you are looking for a home with high end finishings and move in ready then this is the home for you. (id:27)
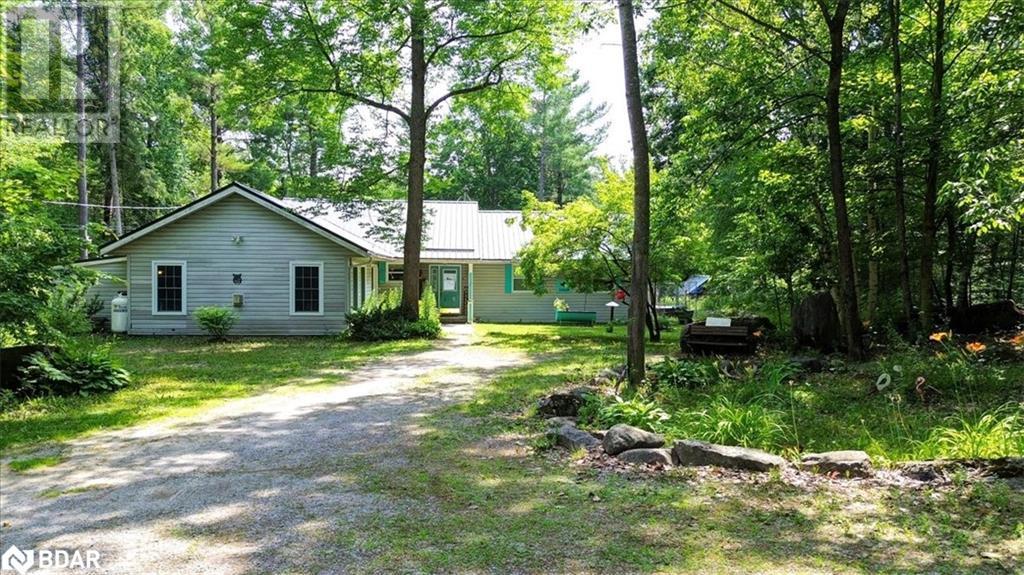
6317 STIRLING MARMORA ROAD Road
Marmora, Ontario
Listing # 40747580
$749,900
3 Beds
/ 2 Baths
$749,900
6317 STIRLING MARMORA ROAD Road Marmora, Ontario
Listing # 40747580
3 Beds
/ 2 Baths
1716 FEETSQ
Imagine a life where your backyard is a private, 20+ acre park, yet you’re still just minutes from everything you need. This unique property makes that vision a reality, offering total seclusion while being conveniently close to the communities of Stirling, Marmora, and Havelock. Enjoy access to great schools, shops, and cultural attractions without sacrificing your peace and privacy. Your personal paradise awaits right outside your door. Hop onto the Ontario trail system for endless year-round exploration. The grounds are a gardener's delight, with stunning, established gardens that have award-winning potential. For moments of quiet reflection, a tree stand overlooks the woods, offering a front-row seat to the local wildlife. The property is perfectly equipped for your passions, featuring a large, heated garage with an integrated office space and a separate shed on the other side of the house, ensuring you have ample room for every project and hobby. The welcoming home is move-in ready, with 3 bedrooms, 2 bathrooms, and a wonderful bonus family room calling for movie nights or family gatherings. It’s the perfect canvas, ready for you to make it your own. This is more than a home; it’s the complete country lifestyle, perfected. (id:7525)

6317 STIRLING MARMORA ROAD
Marmora and Lake (Marmora Ward), Ontario
Listing # X12263955
$749,900
3 Beds
/ 2 Baths
$749,900
6317 STIRLING MARMORA ROAD Marmora and Lake (Marmora Ward), Ontario
Listing # X12263955
3 Beds
/ 2 Baths
1500 - 2000 FEETSQ
Imagine a life where your backyard is a private, 20+ acre park, yet you're still just minutes from everything you need. This unique property makes that vision a reality, offering total seclusion while being conveniently close to the communities of Stirling, Marmora, and Havelock. Enjoy access to great schools, shops, and cultural attractions without sacrificing your peace and privacy. Your personal paradise awaits right outside your door. Hop onto the Ontario trail system for endless year-round exploration. The grounds are a gardener's delight, with stunning, established gardens that have award-winning potential. For moments of quiet reflection, a tree stand overlooks the woods, offering a front-row seat to the local wildlife. The property is perfectly equipped for your passions, featuring a large, heated garage with an integrated office space and a separate shed on the other side of the house, ensuring you have ample room for every project and hobby. The welcoming home is move-in ready, with 3 bedrooms, 2 bathrooms, and a wonderful bonus family room calling for movie nights or family gatherings. Its the perfect canvas, ready for you to make it your own. This is more than a home; its the complete country lifestyle, perfected. (id:27)
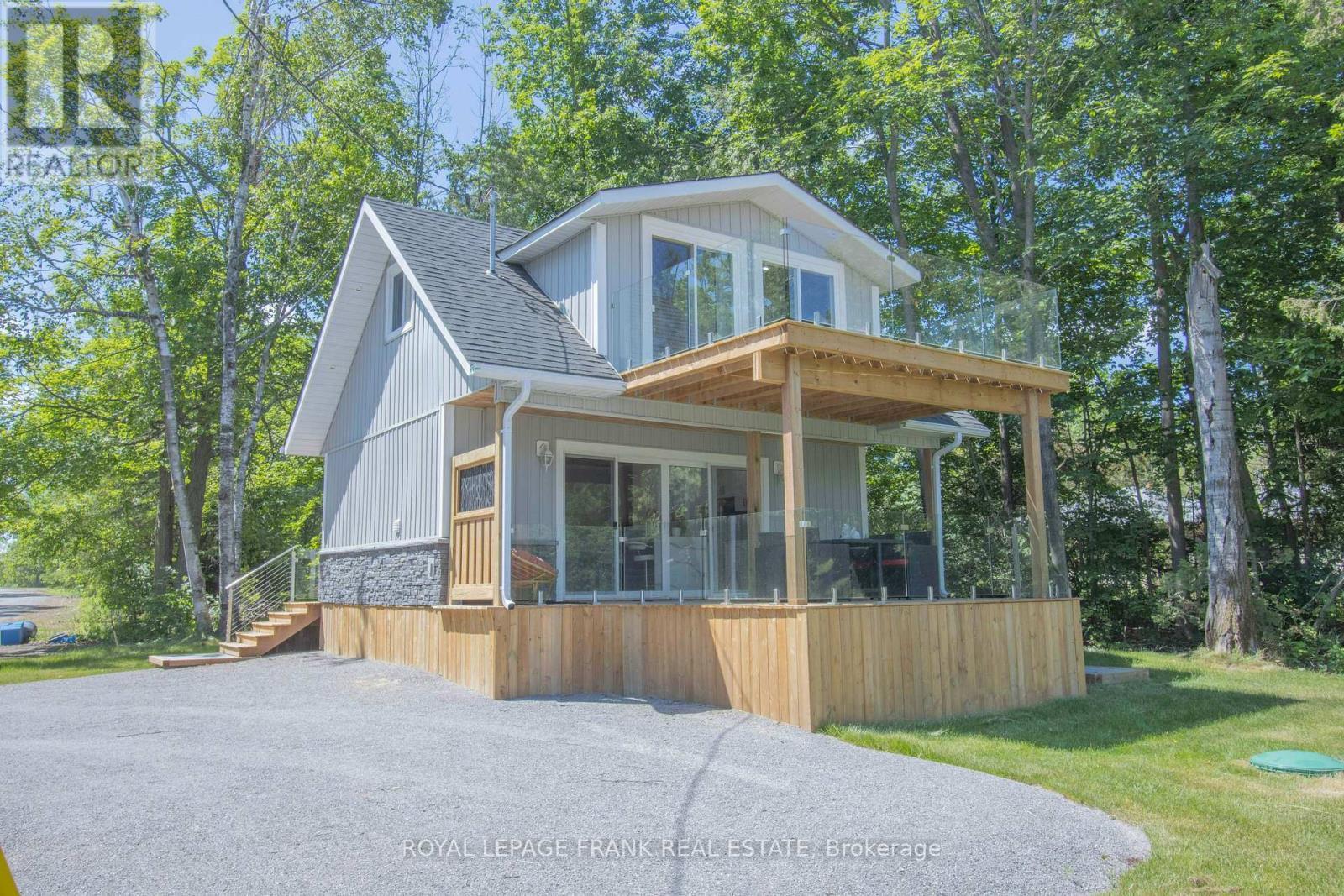
71 FALLS BAY ROAD
Kawartha Lakes (Bobcaygeon), Ontario
Listing # X12263916
$799,000
1 Beds
/ 1 Baths
$799,000
71 FALLS BAY ROAD Kawartha Lakes (Bobcaygeon), Ontario
Listing # X12263916
1 Beds
/ 1 Baths
700 - 1100 FEETSQ
** OPEN HOUSE JULY 12 FROM 1PM TO 3PM Welcome to your new four-season Waterfront oasis, perfectly situated just minutes from the Sandbar on Pigeon Lake! This stunning 1.5 bedroom & 1 bathroom, newly built home boasts an unbeatable location at the end of a four-season municipal road. The bay acts as a natural marina, providing excellent protection for your water toys from wind and waves. This property offers an array of impressive features, including an armor stone shoreline, a new drilled well, and an oversized 11,000 L holding tank. You'll love the massive upper and lower decks with frameless glass railings, ideal for enjoying the breathtaking views. Inside, the stunning kitchen features waterfall quartz counters, complimented by a beautiful three-piece bathroom, a live edge staircase with a resin landing, and live-edge handrails. The final inspection for this home was granted in January 2025. This one-bedroom plus den home sits on a 44' x 88' north-west facing lot, offering protection from the elements while providing stunning views of the Bay, Lake and unforgettable sunsets. The manageable lot size is perfect for those who prefer not to spend hours on yard work. The property is ideal for a small family or as a low-maintenance cottage. You can enjoy fishing for bass, musky, walleye, panfish right from your own property. You'll be surrounded by multi-million dollar homes and benefit from a convenient location, just 1.5 hours from the 401/DVP, with the 407 extending to highway 115, ensuring a smooth commute. Experience the luxury of living on your own land in a brand new waterfront home for the price of a local condo! (id:27)
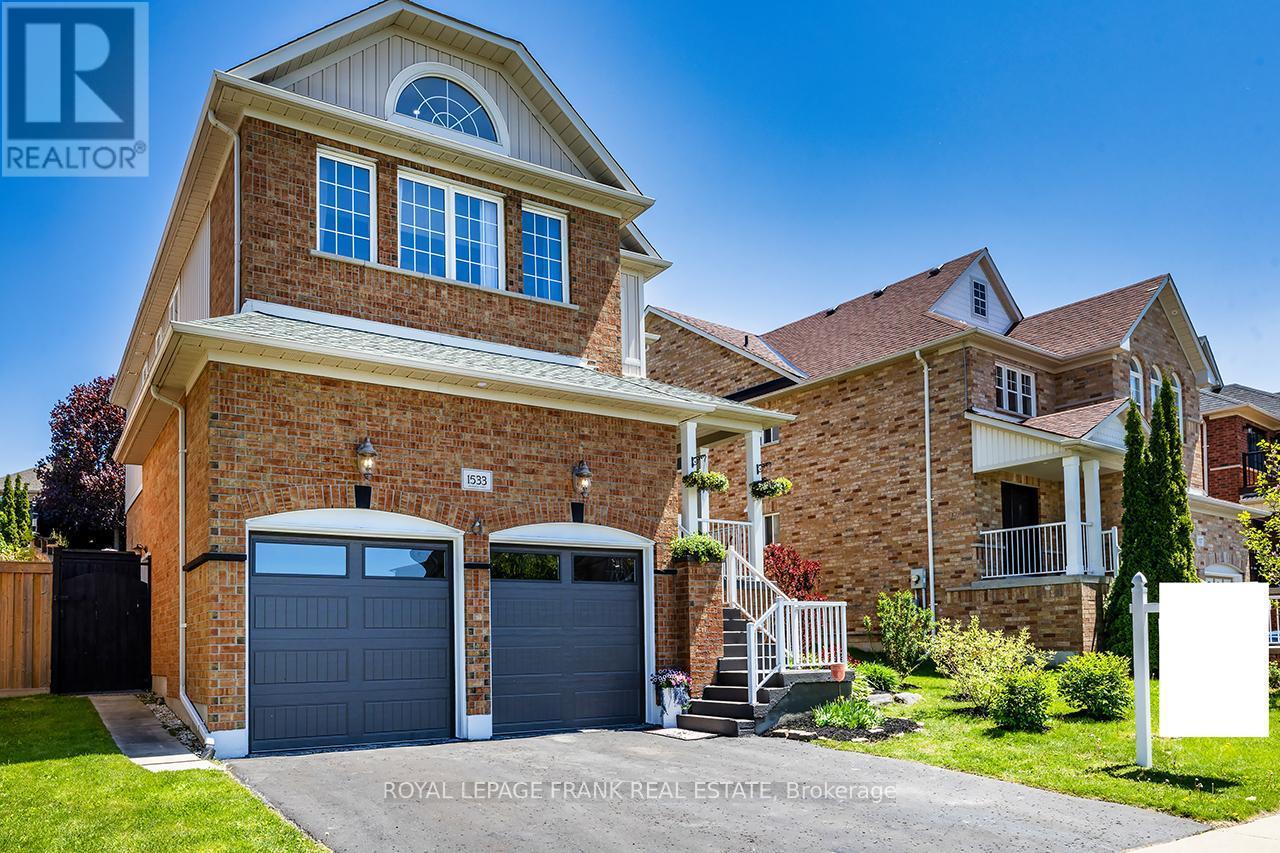
1533 CLEARBROOK DRIVE
Oshawa (Taunton), Ontario
Listing # E12263858
$1,149,999
4+1 Beds
/ 4 Baths
$1,149,999
1533 CLEARBROOK DRIVE Oshawa (Taunton), Ontario
Listing # E12263858
4+1 Beds
/ 4 Baths
2000 - 2500 FEETSQ
Room to Grow, Space to ThriveWelcome Home! 12 MONTH HOME WARRANTY INCLUDED! This updated Halminen-built beauty offers everything your family needs and more with over 3,400 sq. ft. of finished space, a flexible floorplan, and more than $150,000 in thoughtful renovations. Whether you're upsizing, looking for multi-generational living, or simply craving more space with style, this home delivers. The heart of the home is the bright, modern kitchen with quartz counters, stainless appliances, and two-tone cabinetry that adds a touch of contemporary flair. The breakfast area opens onto a sunny deck and private yard, where a shady gazebo creates the perfect summer reading nook or quiet retreat. Inside, the open-concept family room with gas fireplace offers a cozy space to gather, while separate living and dining rooms give you the option to entertain with ease. Upstairs, the spacious primary suite features a spa-inspired 5-piece ensuite and walk-in closet. The second bedroom has beautiful vaulted ceilings and an arched window that fills the room with natural light-ideal for a nursery, teen, or guest. With three more generous bedrooms and an upstairs laundry room, this home was made for family life. The lower level offers even more possibilities: a rec room for movie nights or workouts, plus a fully private in-law suite with kitchen, living room, large bedroom with egress window, and full bath with jetted tub. Perfect for parents, teens, out-of-town guests, or rental potential. Located within walking distance of schools, shopping, restaurants, and rec centres, and only minutes from the 401/407. Recent updates include a resealed driveway, windows, garage door, furnace (2019), reverse osmosis (2019) shingles (2018), and fresh porch paint (2025). Bonus: 12-month warranty on major systems & appliances included! (id:27)
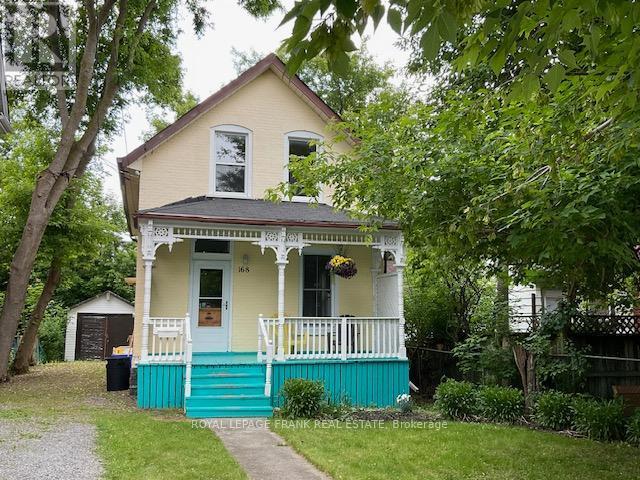
168 RUBIDGE STREET
Peterborough Central (South), Ontario
Listing # X12264100
$353,900
3 Beds
/ 1 Baths
$353,900
168 RUBIDGE STREET Peterborough Central (South), Ontario
Listing # X12264100
3 Beds
/ 1 Baths
1100 - 1500 FEETSQ
This adorable and affordable home has lots of charm and character from the detailed gingerbread trim to original woodwork, to lovely pine floors. 3 bedrooms, 1 bath, spacious living room and formal dining room, eat-in kitchen with walkout to private backyard and garage / shed. Upstairs 3 bedrooms and a four piece bath. Needs a little updating but a good solid house with a high and dry unfinished basement. (id:27)
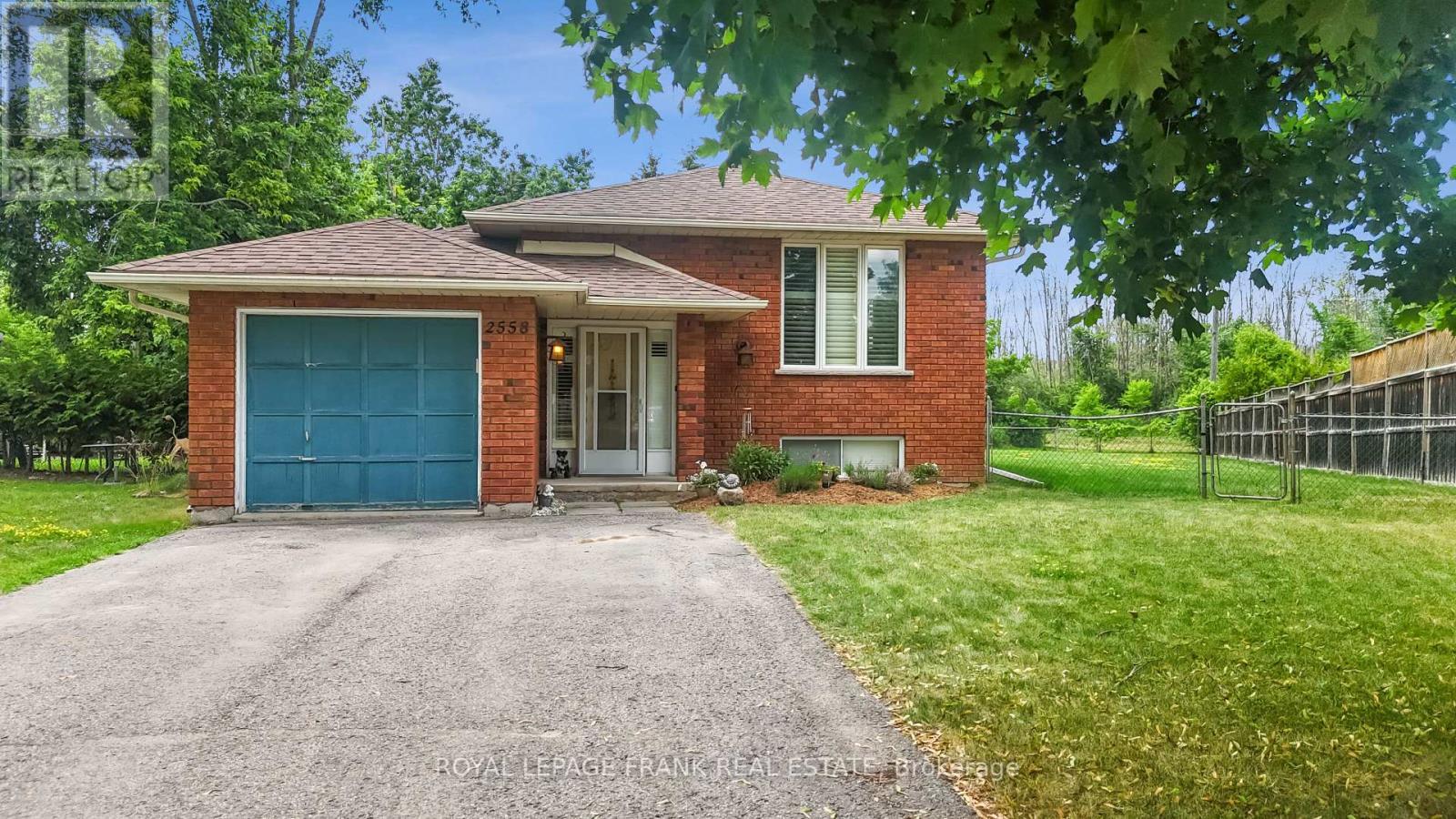
2558 FOXMEADOW ROAD
Peterborough East (South), Ontario
Listing # X12264288
$599,900
2+1 Beds
/ 2 Baths
$599,900
2558 FOXMEADOW ROAD Peterborough East (South), Ontario
Listing # X12264288
2+1 Beds
/ 2 Baths
700 - 1100 FEETSQ
All the "I wants" in this raised bungalow great location a few blocks to the canal lift locks and Beavermead park. Situated on one of the largest private lots in the subdivision, walk out from the kitchen to a large shaped deck overlooking the 18'X33' foot above ground pool and private back yard. 2+1 bedrooms, dining room, 2 baths, rec room allows room for the family and in-law potential. Hunter Douglas window blinds. Central air for those hot summer days. Don't miss this one! Entrance to home from garage. (id:27)
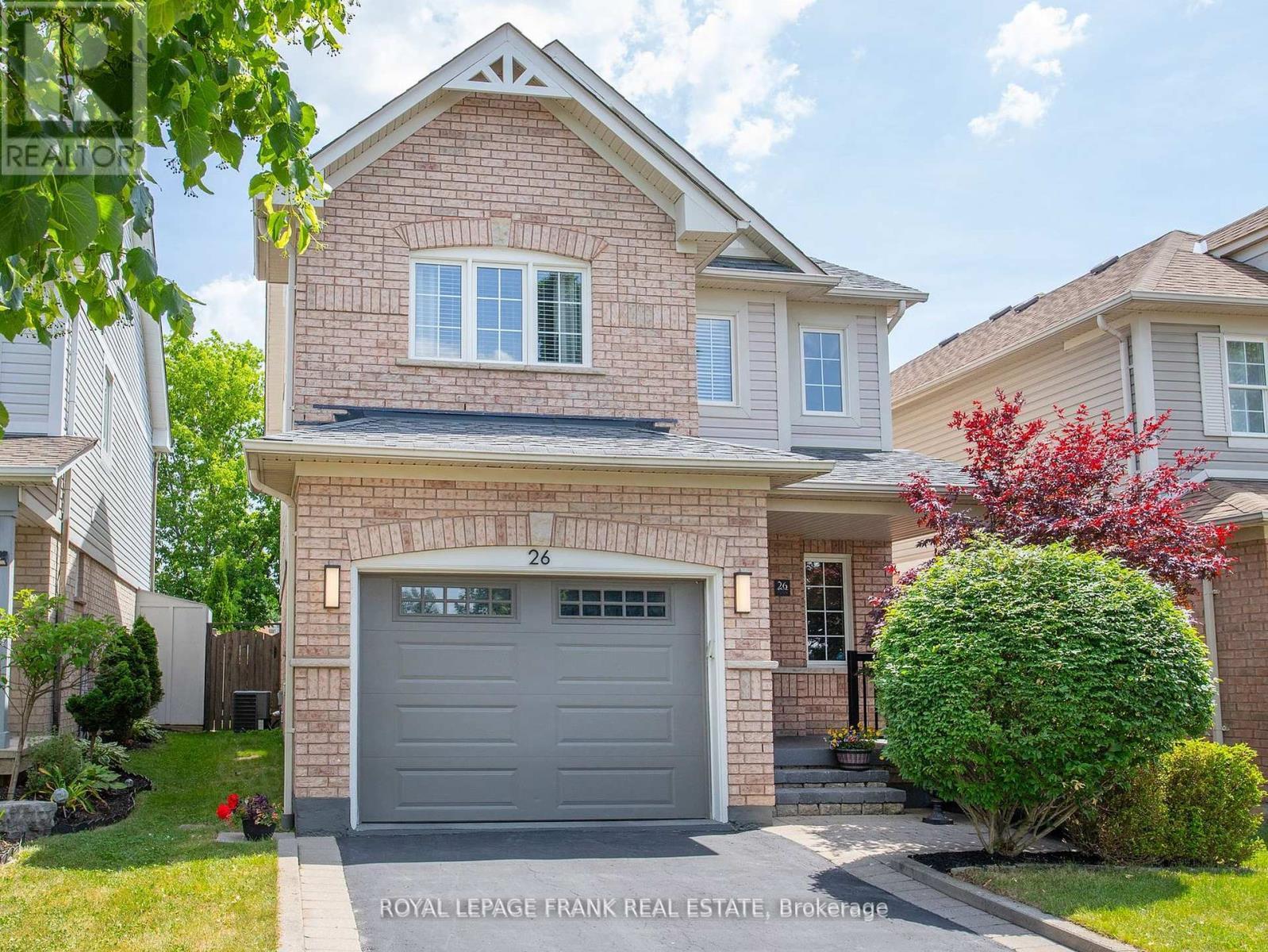
26 JUNEAU CRESCENT
Whitby (Taunton North), Ontario
Listing # E12263475
$949,000
3 Beds
/ 4 Baths
$949,000
26 JUNEAU CRESCENT Whitby (Taunton North), Ontario
Listing # E12263475
3 Beds
/ 4 Baths
1100 - 1500 FEETSQ
Welcome to 26 Juneau Crescent in Whitby. Located in one of Whitby's most desirable and family-oriented communities, this beautifully maintained home offers the perfect balance of space, functionality, and style. Set on a quiet crescent surrounded by parks, schools, and everyday conveniences - this is the ideal place to call home. Other features include, three generous sized bedrooms, open concept kitchen and living room, custom built entertainment unit in living room, walkout from kitchen to backyard deck, main floor laundry room, finished basement with bathroom and kitchen area, fully fenced backyard, built-in garage with remote door opener. (id:27)
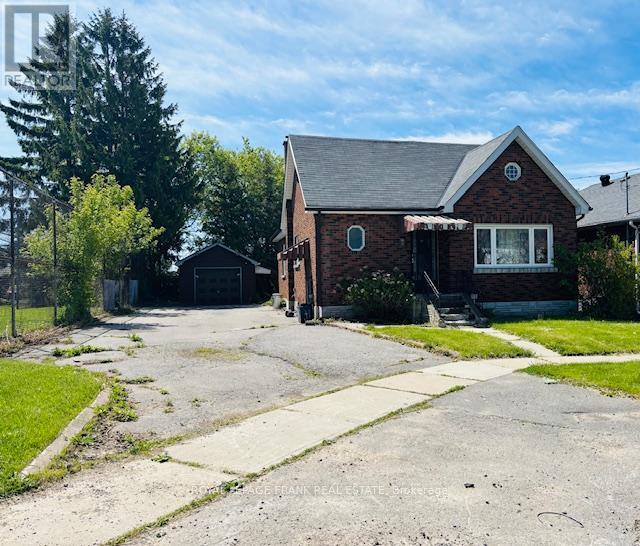
213 BANTING AVENUE
Oshawa (Central), Ontario
Listing # E12263346
$500,000
2+1 Beds
/ 2 Baths
$500,000
213 BANTING AVENUE Oshawa (Central), Ontario
Listing # E12263346
2+1 Beds
/ 2 Baths
700 - 1100 FEETSQ
This Solidly built brick Bungalow is nestled in a well established neighbourhood on a generous sized lot with a detached garage. It offers an opportunity for home buyers or investors seeking a property with exceptional potential. It features a classic layout with 2 bedrooms and a 4pc bathroom on the main, a large eat-kitchen and a spacious Living and Dining area. The basement has a separate entrance and is partially finished with a huge rec room, bedroom and a 3pc bathroom. Endless Possibilities... This home is perfect for those looking to renovate or invest, Don't miss this one!!!! (id:7525)
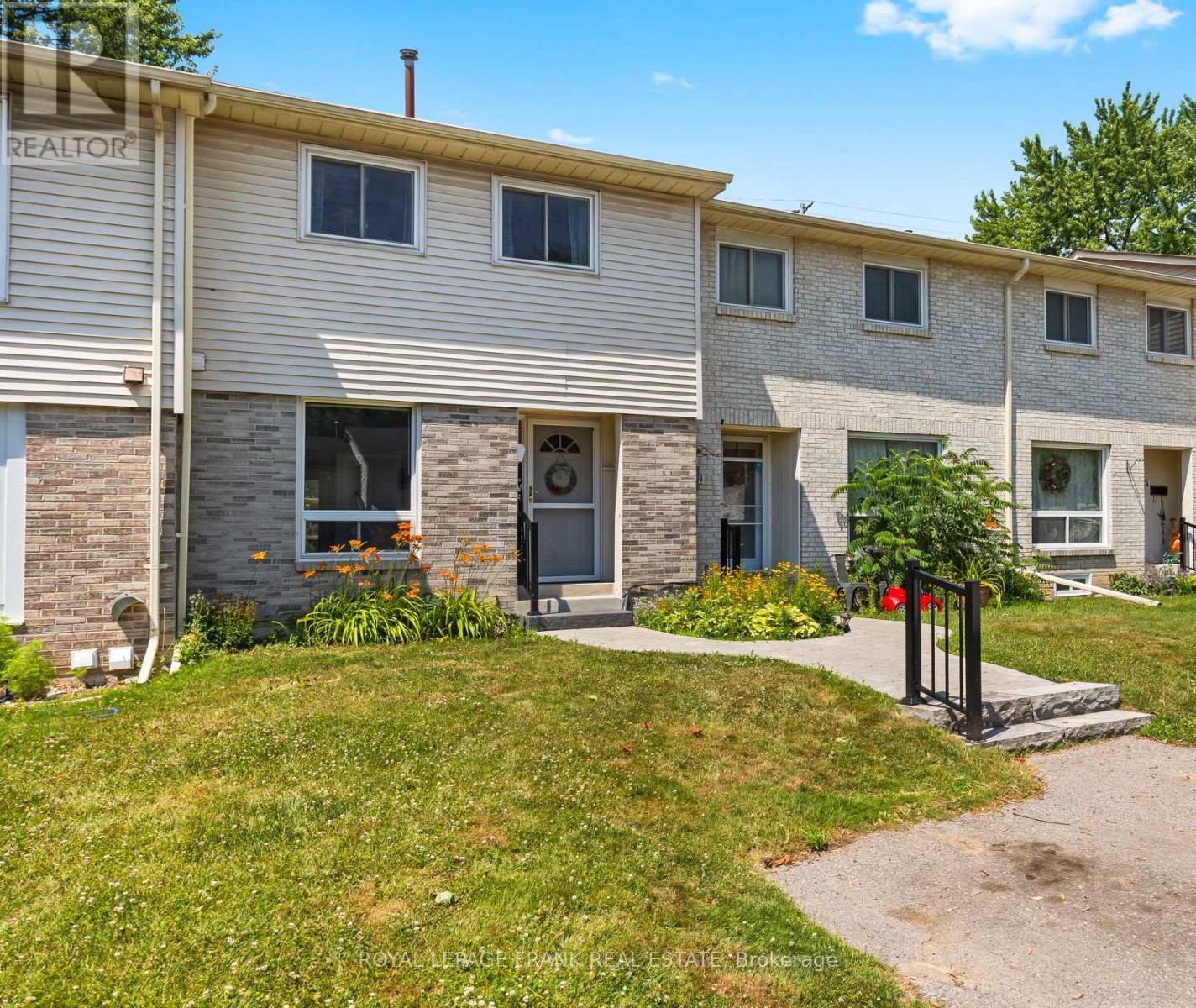
32 - 611 GALAHAD DRIVE
Oshawa (Eastdale), Ontario
Listing # E12261858
$520,000
3+1 Beds
/ 2 Baths
$520,000
32 - 611 GALAHAD DRIVE Oshawa (Eastdale), Ontario
Listing # E12261858
3+1 Beds
/ 2 Baths
1000 - 1199 FEETSQ
This family-friendly, versatile townhome is set in desirable Eastdale, steps from schools, parks, and local amenities. The well-planned kitchen offers space to create meals for the whole family. With 3+1 bedrooms, 2 bathrooms, and a bright, welcoming interior filled with natural light, comfort comes easily. The finished basement offers added flexibility with an additional bedroom, family room, Laundry with sink, (and 4pc bath). A smart option for families, shared living, or investors. (id:27)
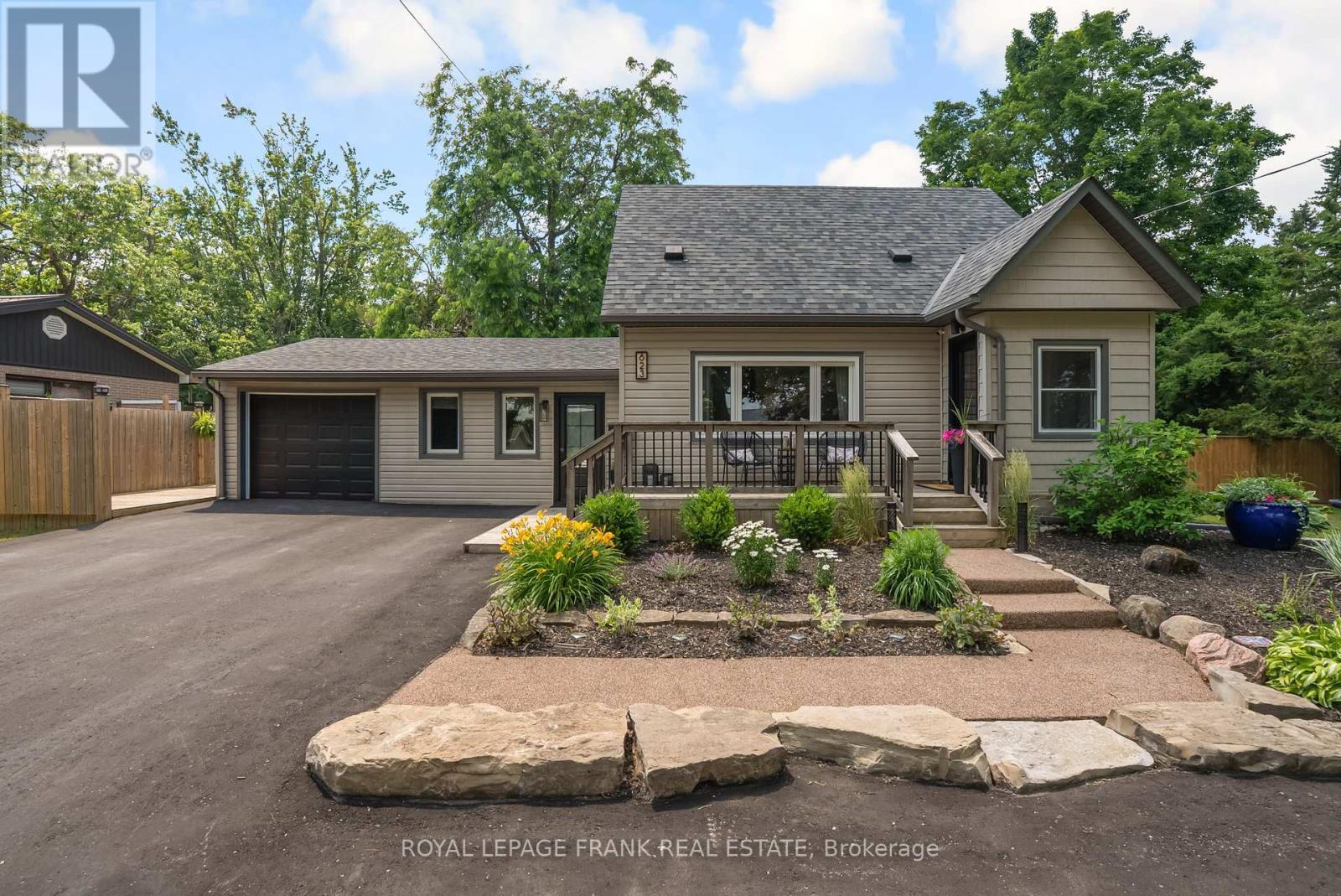
623 SPILLSBURY DRIVE
Peterborough West (South), Ontario
Listing # X12262078
$729,900
3 Beds
/ 2 Baths
$729,900
623 SPILLSBURY DRIVE Peterborough West (South), Ontario
Listing # X12262078
3 Beds
/ 2 Baths
1100 - 1500 FEETSQ
Located in Peterboroughs desirable West End, this charming updated family home is nestled in a quiet, mature neighbourhood with almost half an acre of beautifully landscaped property. Enjoy outdoor living with the fully fenced and private backyard boasting an expansive deck and fire pit area, perfect for summer barbecues or relaxing evenings. The extra long paved driveway provides parking for up to 9 vehicles, in addition to the attached garage. Step inside to find a bright and spacious open-concept living area with large windows that fill the space with natural light. The modern kitchen features pot lights, backsplash, custom shelving, stainless steel appliances and a pass through wall from the kitchen to living room with live edge counter. The dining area flows into a sunroom/den that overlooks the backyard with a walkout to the deck. Completing the main level is a spacious primary bedroom, recently updated 4pc bathroom and a home office space. This home delivers both practicality and style with two generous sized bedrooms upstairs and a fully finished basement including an additional 4-piece bathroom. Located just minutes from Fleming College, public transit, shopping, parks, and major highways, 623 Spillsbury Drive offers easy access to everything Peterborough has to offer. Don't miss your chance to own this move-in-ready gem! Furnace 2022. Roof 2016. Updated flooring 2023. See feature sheet attached for more update years. (id:27)
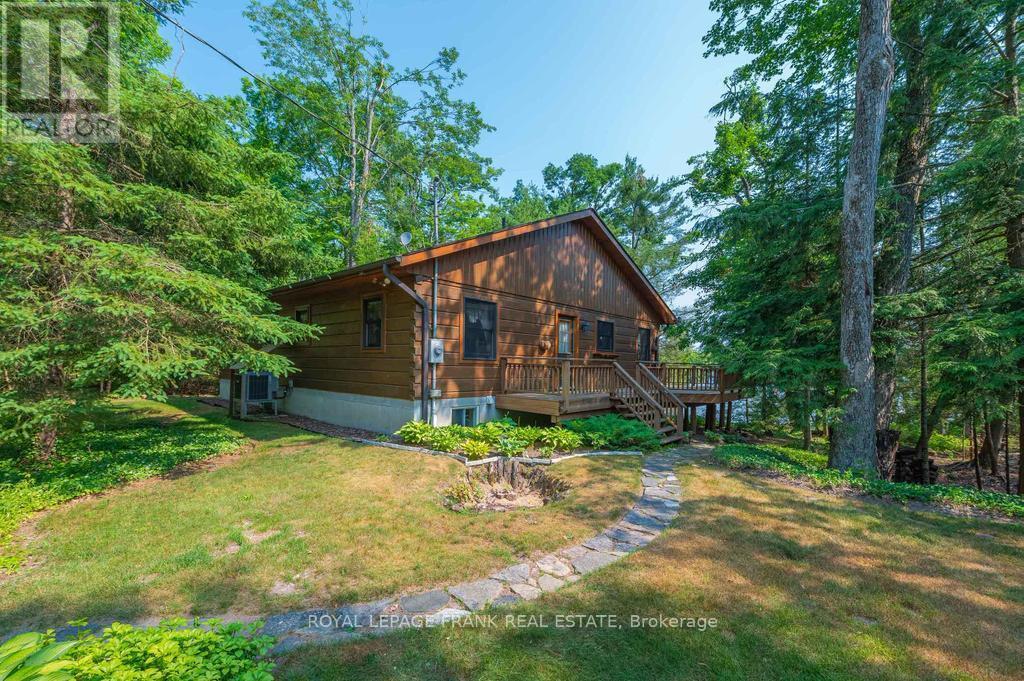
2160 FIRE ROUTE 20
Selwyn, Ontario
Listing # X12262385
$1,099,000
3 Beds
/ 1 Baths
$1,099,000
2160 FIRE ROUTE 20 Selwyn, Ontario
Listing # X12262385
3 Beds
/ 1 Baths
1100 - 1500 FEETSQ
Beautiful Lower Buckhorn Lake: This charming rustic log home is nestled on a picturesque .78 acre property in a quiet bay on Lower Buckhorn Lake. Gently sloping to the lake with lovely perennial gardens and fantastic open lake views. The newer dock has plenty of room for lounging on those sunny days and lots of water depth for a boat. The home features 3 bedrooms,1 bath, and an open concept kitchen/dining/great room with stunning cathedral ceilings. Enjoy the beautiful sunroom which walks out to a large wraparound deck and has access from the primary bedroom and the great room. The primary is spacious with an extended area for a sitting room or office space. A full, insulated, unfinished basement with high ceilings is the perfect space for additional future rooms. Conveniently located on a year round road minutes to the village of Buckhorn and its many amenities including a community centre and grocery store. Make this the year you move to the Kawarthas and take advantage of all the Trent Severn Waterway has to offer. See you at the lake!! (id:27)
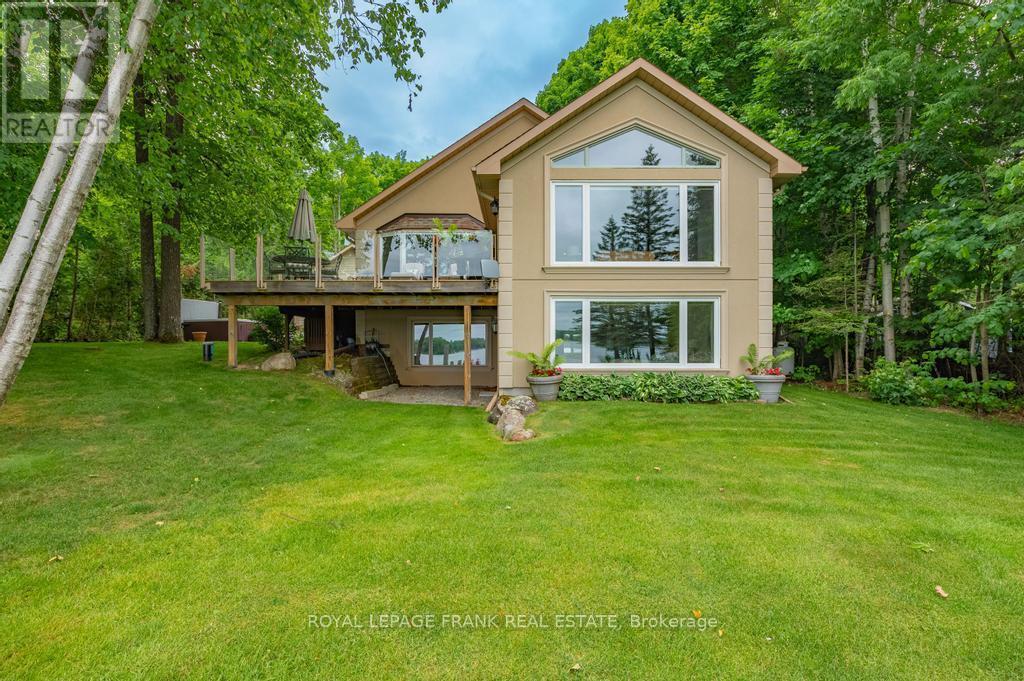
60 MYSTIC POINT ROAD
Trent Lakes, Ontario
Listing # X12262451
$1,575,000
1+2 Beds
/ 2 Baths
$1,575,000
60 MYSTIC POINT ROAD Trent Lakes, Ontario
Listing # X12262451
1+2 Beds
/ 2 Baths
1100 - 1500 FEETSQ
Come explore this stunning home in the highly sought-after Mystic Point area on Buckhorn Lake! The house is situated on a newly paved township road allowing easy year round access. This custom built house is complete with high end finishes throughout and features 3 bedrooms plus an office, 2 baths and a large open concept living and dining. The lower level features a gym area and sauna along with a large primary suite overlooking the lake. The property is beautifully landscaped featuring a variety of perennials. The deck has glass railings for a clear view of the lake. The garage is also built custom and can accommodate 4 cars or 2 cars and other equipment or toys. It contains approximately 15 feet of work bench built into the structure. There is a great swimming area right off the dock with shallow sandy bottom for children and a deeper section for swimmers. Enjoy the scenic views showcasing the natural beauty of the area, and enjoy kayaking and boating, while still only being 5 minutes from Buckhorn. This home is ideal for a family or anyone looking to enjoy the beauty of the Trent Severn. (id:27)
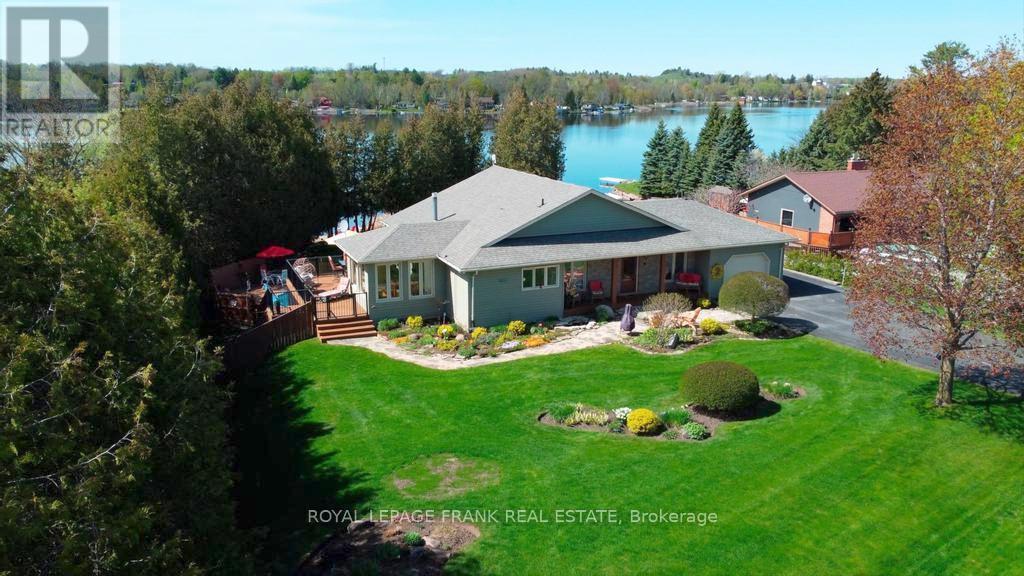
36 SOUTHSHORE ROAD
Kawartha Lakes (Emily), Ontario
Listing # X12262410
$1,299,000
2 Beds
/ 3 Baths
$1,299,000
36 SOUTHSHORE ROAD Kawartha Lakes (Emily), Ontario
Listing # X12262410
2 Beds
/ 3 Baths
1500 - 2000 FEETSQ
This fabulous home is located on Lower Pigeon Lake and is part of the Trent Severn Waterway with lock free boating on 5 lakes. From start to finish, this lovely bungalow shows to perfection with over 3,200 sq. ft. of living space. The updates are endless. Just move in and enjoy life in the Kawarthas. The main floor features an open concept kitchen, dining, living, and games room. Most of the windows were replaced in 2023/2024 and offer great open water views and create a bright and cheery atmosphere. A walkout from the dining area leads to a large new composite deck which is great for entertaining and has stairs leading to the pool area. The primary bedroom is waterside and has a walkout to a deck and an ensuite bath. The fully finished lower level includes a bedroom with a lakeview, 2 other rooms which could be used as office space, a bar and a lounge area with a gym and full bath. A walkout leads to a lovely stone path which gives an easy access to the water and the peaceful dock area. The gardens are stunning with lots of perennials to keep it easy, the lawn is manicured and a new fence for extra privacy. Great location. Close to Peterborough and good access to highways for commuting. Located on a township road and a school bus route. (id:27)
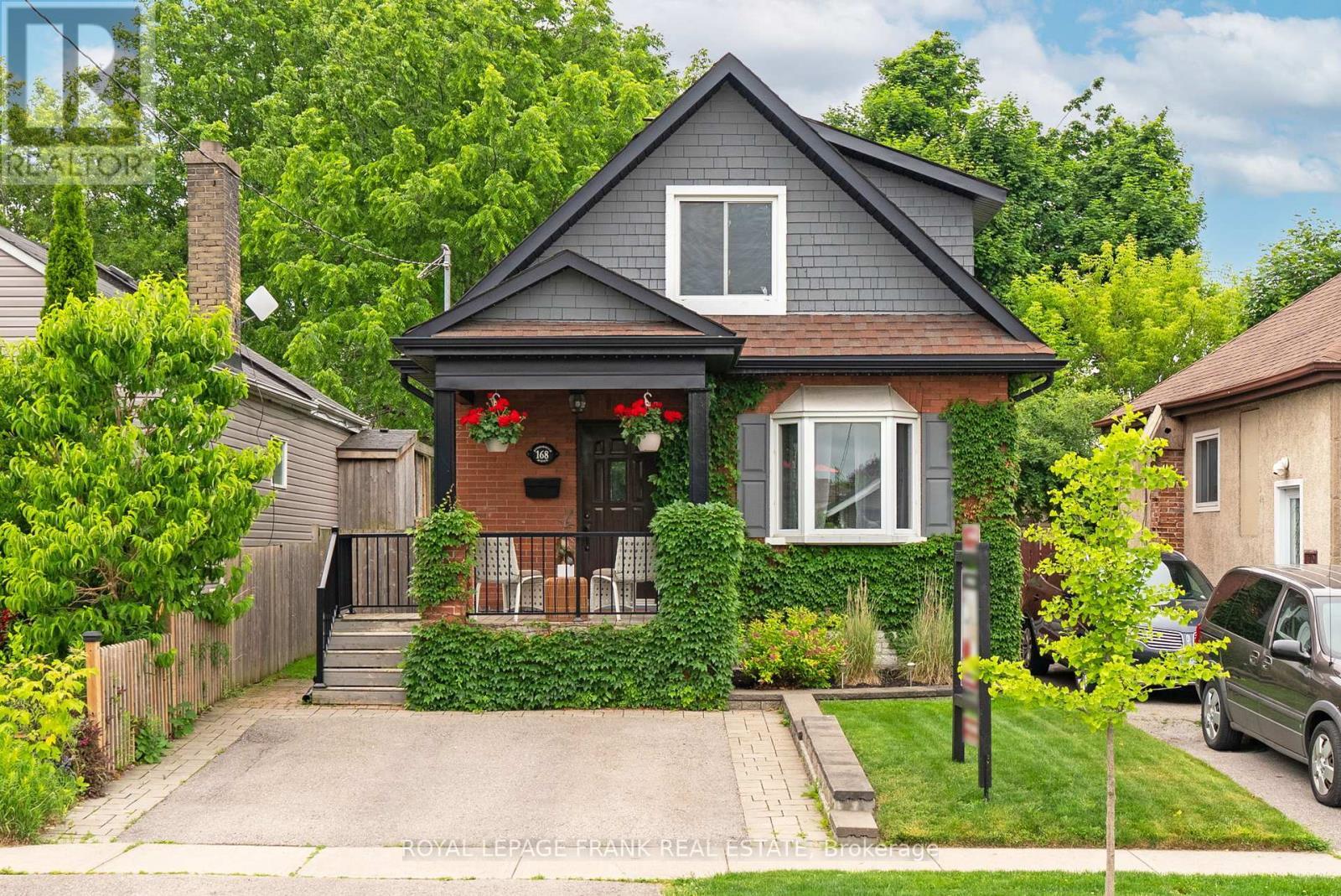
168 ROXBOROUGH AVENUE
Oshawa (O'Neill), Ontario
Listing # E12262553
$679,900
2 Beds
/ 2 Baths
$679,900
168 ROXBOROUGH AVENUE Oshawa (O'Neill), Ontario
Listing # E12262553
2 Beds
/ 2 Baths
700 - 1100 FEETSQ
Offers anytime! Welcome to 168 Roxborough Avenue, a charming and updated century home nestled in a mature, family-friendly neighbourhood close to all amenities. This detached brick home is ideal for first-time buyers, downsizers, or investors alike. Step inside to find a bright and inviting living space with large windows that fill the home with natural light. The functional layout includes a cozy living room, an updated kitchen with upgraded cabinetry and granite countertops, and a formal dining room with custom built-in cabinetry. The original high baseboards, doors and wood flooring remain, along with the many modern upgrades, offering the perfect blend of comfort and convenience. Upstairs, you'll find two spacious bedrooms with soaring vaulted ceilings, and a full 3pc bathroom. The basement provides an additional 3pc bathroom, with the opportunity to finish it to your liking use for ample storage. Outside, enjoy a private, fully fenced backyard with mature trees and and a large deck - ideal for entertaining or enjoying peaceful summer evenings. Located just minutes from desirable schools, parks, shopping, transit, and Highway 401. Deck resurfaced in 2019. Driveway, front landscaping, soffit's, fascia & eaves in 2016. Updated electrical, plumbing, spray foam insulation, drywall, custom kitchen, floors refinished, gas furnace & A/C in 2009. Updated water supply + sewer from city. (id:27)
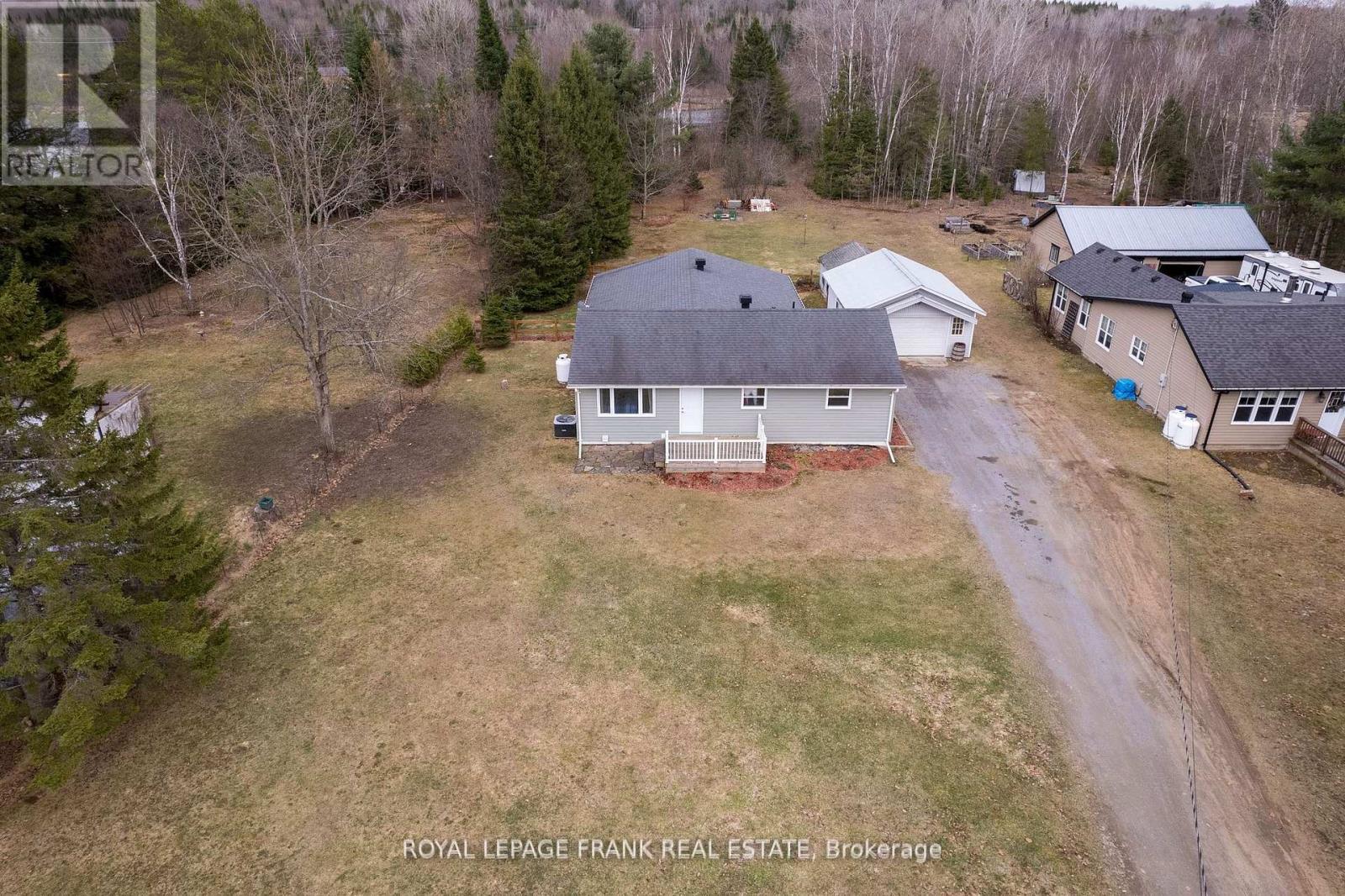
163 PAUDASH SCHOOL ROAD
Faraday, Ontario
Listing # X12259476
$499,900
3 Beds
/ 2 Baths
$499,900
163 PAUDASH SCHOOL ROAD Faraday, Ontario
Listing # X12259476
3 Beds
/ 2 Baths
1100 - 1500 FEETSQ
Welcome to this fabulous home nestled just a short driving distance to beautiful lakes, scenic hiking trails, great fishing spots, and endless outdoor adventure. This property offers the ultimate balance of home life, relaxation and recreation any time of year. This beautiful and spacious home sits on approximately 1.3 acres of property, offering plenty of room for outdoor activities, gardening, or simply enjoying nature. The open-concept layout creates a bright and inviting living space, seamlessly connecting the living, dining, and kitchen areas, perfect for family gatherings and entertaining friends. Step outside onto the huge side deck, a fantastic spot for summer barbecues, outdoor dining, or relaxing with a good book while taking in the serene surroundings. The detached garage provides ample storage for vehicles, tools, or a workshop, adding to the functionality of this wonderful property. Located about 15 minutes from downtown Bancroft, you'll enjoy easy access to local shops, restaurants, and community events. Whether you're casting a line in the summer, hiking vibrant autumn trails, snowshoeing through winter landscapes, or simply soaking in the springtime views, this location keeps you close to everything nature has to offer. Ideal as a full-time residence, vacation retreat, or investment property, this is your basecamp for lots of adventure in every direction. A portion of land is covered by the Conservation Authority. (id:27)
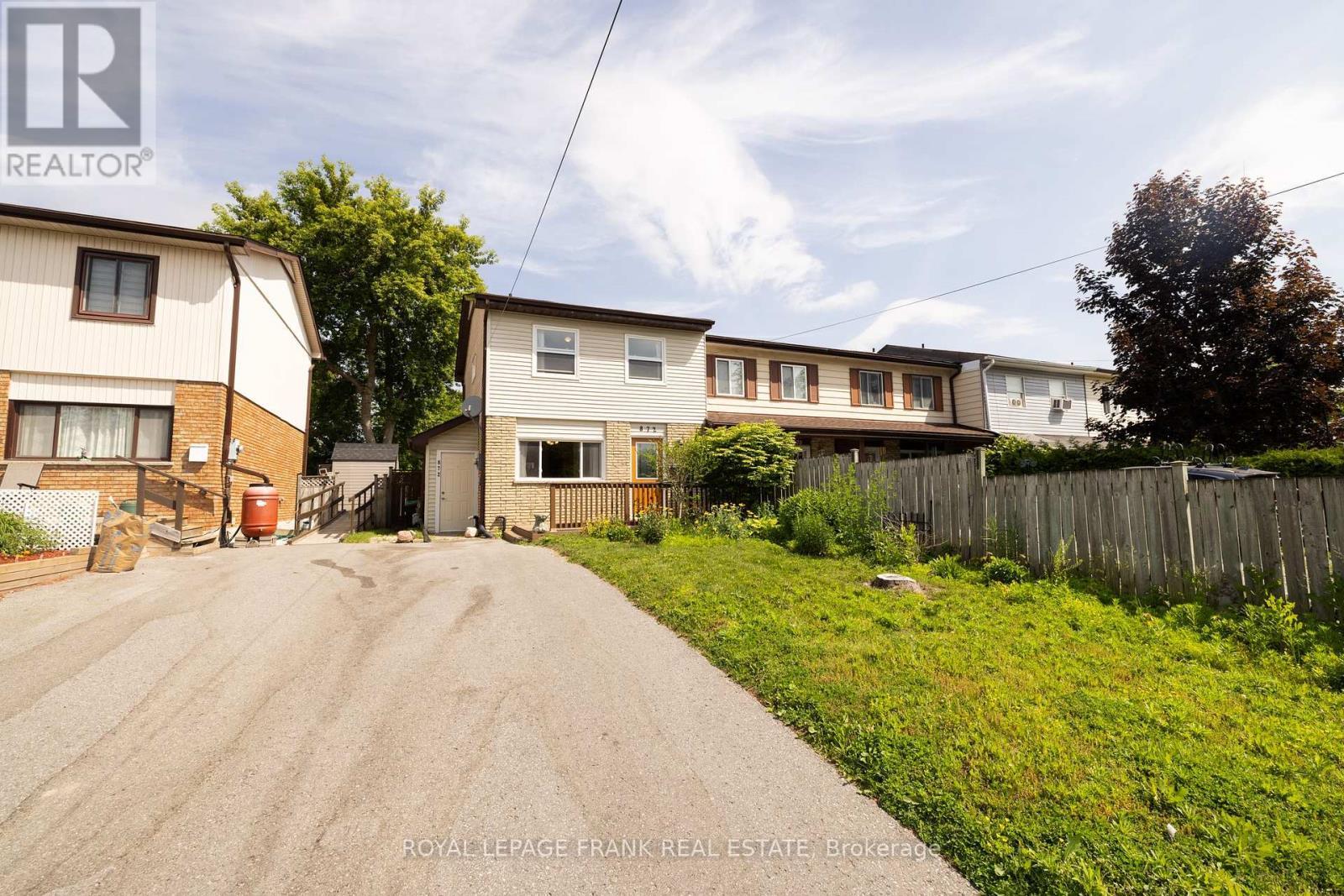
872 CHAMBERLAIN STREET
Peterborough Central (South), Ontario
Listing # X12258528
$444,000
2 Beds
/ 2 Baths
$444,000
872 CHAMBERLAIN STREET Peterborough Central (South), Ontario
Listing # X12258528
2 Beds
/ 2 Baths
700 - 1100 FEETSQ
Welcome to 872 Chamberlain Street. This well maintained 2-bedroom, 2-bathroom townhouse features a thoughtfully designed main floor with an efficient kitchen, a dedicated dining area, and a comfortable living room that opens to a rear deck and fully fenced backyard - complete with storage shed - perfect for relaxing, entertaining or gardening. Upstairs you will find two generously sized bedrooms, a 4 piece bathroom, and the convenience of second floor laundry. The finished basement adds valuable living space with a large rec room, a 2 piece bathroom, additional laundry hook ups and a separate walk up entrance - offering excellent flexibility for a home office, guest suite or future in-law setup. Ideal for first time buyers, downsizers or investors, this turnkey property offers exceptional value in a well connected location. (id:27)
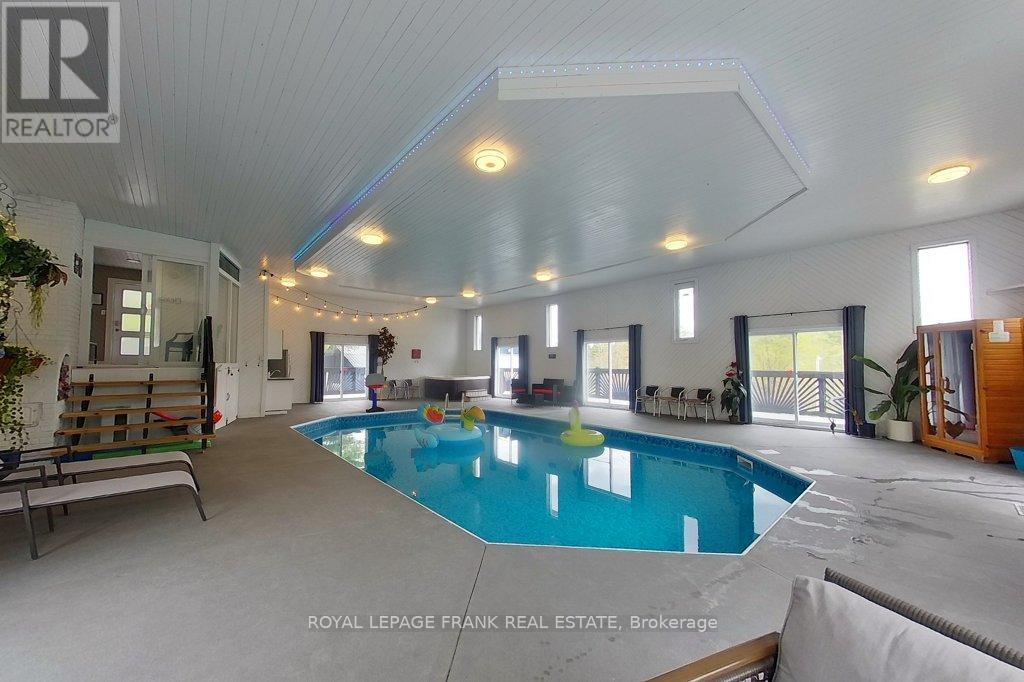
4053 COUNTY RD 36
Trent Lakes, Ontario
Listing # X12258512
$899,000
3+1 Beds
/ 3 Baths
$899,000
4053 COUNTY RD 36 Trent Lakes, Ontario
Listing # X12258512
3+1 Beds
/ 3 Baths
3000 - 3500 FEETSQ
Escape to this captivating raised bungalow, nestled in a peaceful natural setting. Featuring 3+1 bedrooms, 3 baths and a 2nd kitchen. This home offers a luxurious lifestyle with its stunning indoor heated saltwater pool - enjoy summer year-round! Relax in the hot tub or unwind in the infrared sauna. The main floor offers 3 bedrooms and 2 bathrooms, complemented by an open-concept design. The kitchen, dining area, and living room flow seamlessly together, illuminated by an abundance of natural light streaming through the large main floor windows. The basement is fully equipped for multi-generational living offering a bright, finished lower-level with a walkout, a kitchen, a 4th bedroom and an exercise room. The property also features a generous 36' x 28' insulated shop with a 16' ceiling and 2 overhead doors, the front is 12' x 12' and the back is 8' x 8'. Attached to the shop is an oversized 2-car garage. Additionally, a garden shed is included to conveniently store your tools and outdoor equipment. With a Pre-List Home Inspection completed, this unique property offers boundless opportunities. Don't let summer end - live it here every day of the year! (id:27)
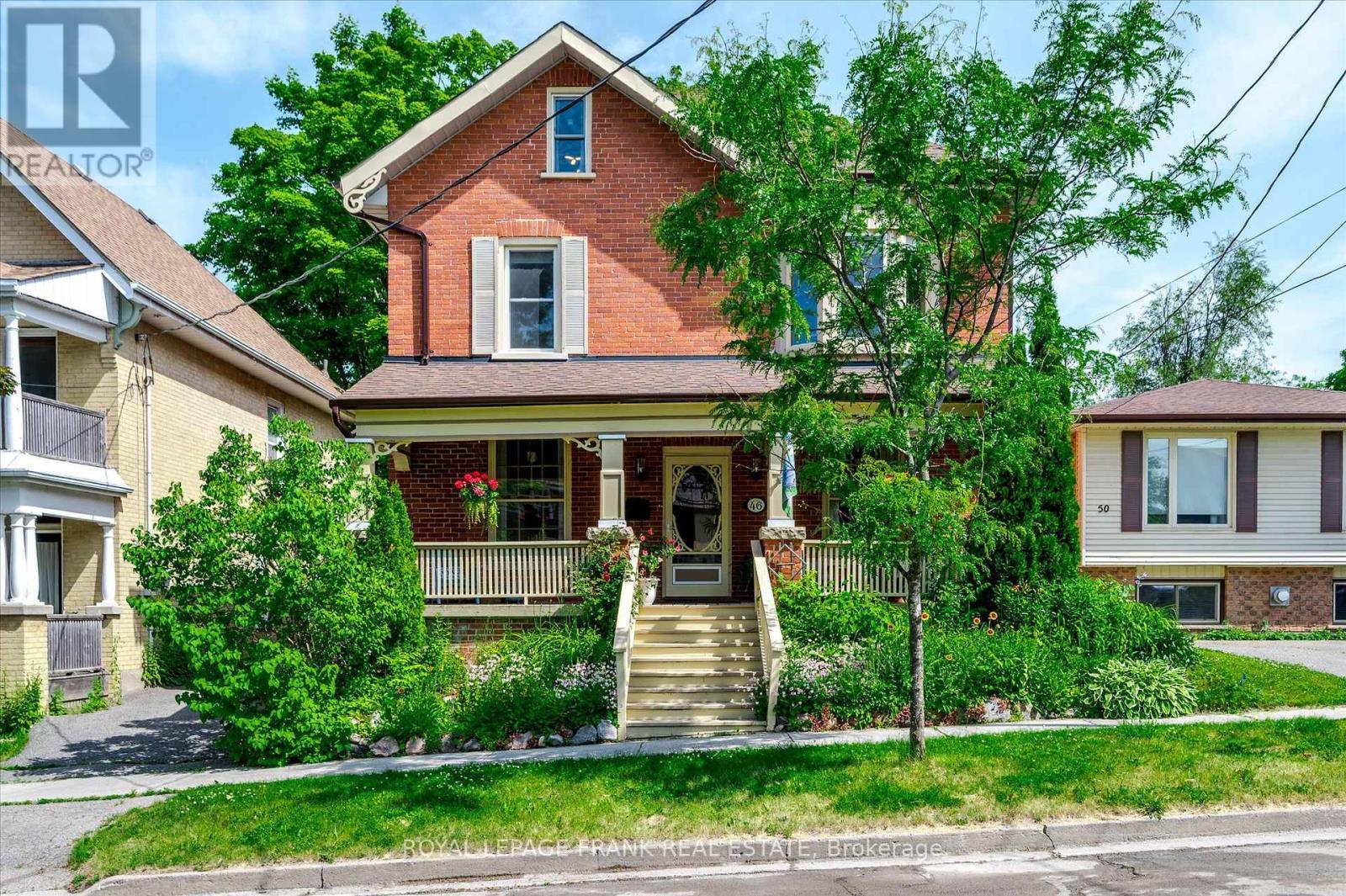
46 SOPHIA STREET
Peterborough East (Central), Ontario
Listing # X12258763
$989,900
5 Beds
/ 3 Baths
$989,900
46 SOPHIA STREET Peterborough East (Central), Ontario
Listing # X12258763
5 Beds
/ 3 Baths
2000 - 2500 FEETSQ
Absolutely beautiful century home in desirable East City in Peterborough. Lovingly restored and updated, this 5 bedroom, 3 bath home is sure to please. Gorgeous high baseboards, trim and bannisters show the exquisite craftsmanship and charm of homes of the era, including some gorgeous restored but original period light fixtures. The covered porch stretches the entire from of the house and you enter to a grand foyer which welcomes you with open arms. Main floor laundry, a spacious living room with archway to a formal dining room, main floor powder room and a newer spectacular Hickory Lane kitchen with granite counters, tile back splash, a Butcher Block island and high end appliances. Walk out to a private deck and hot tub and nicely treed backyard. The second floor boasts 4 spacious bedrooms and a four piece bath. Primary bedroom is on the 3rd floor with a brand new 3 piece ensuite with walk in shower. The lower level offers a great family/tv room with option for another bath as well as ample storage. Sophia Street is so desired because its a 10 minute walk to downtown, less than that to the historic Liftlocks on the Trent Severn Waterway, and to Ashburnham Village offering everything you could want or need. Great schools nearby, come and enjoy Peterborough at its finest. (id:27)
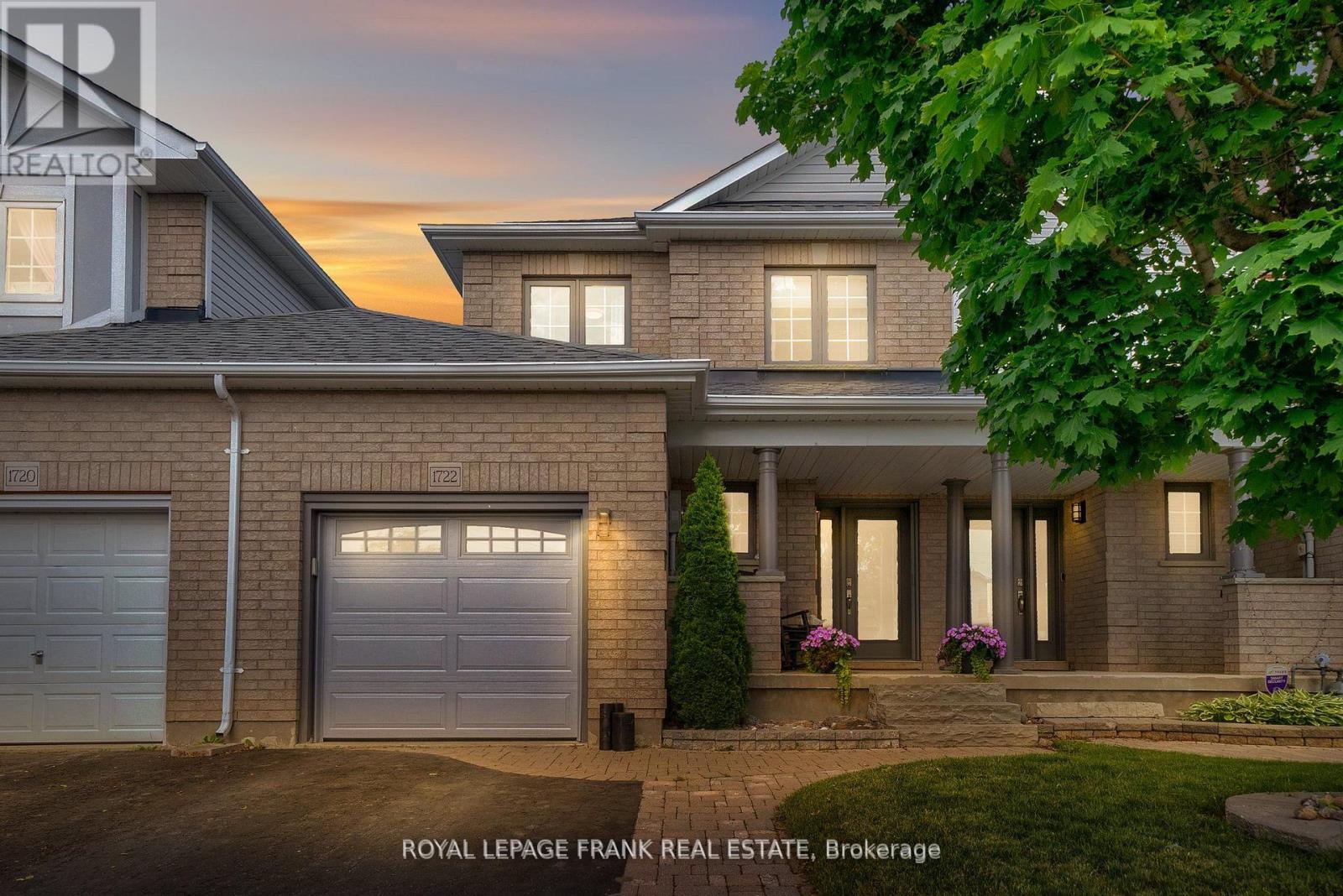
1722 NORTHFIELD AVENUE
Oshawa (Samac), Ontario
Listing # E12258892
$799,999
3 Beds
/ 3 Baths
$799,999
1722 NORTHFIELD AVENUE Oshawa (Samac), Ontario
Listing # E12258892
3 Beds
/ 3 Baths
1100 - 1500 FEETSQ
Stunning, Move-In Ready Home in Desirable North Oshawa! Step into elegance and modern charm in this beautifully updated 3-bedroom semi-detached townhome. This bright and spacious family home features a modern kitchen with striking quartz waterfall counters, sleek white backsplash, stainless steel appliances and pot lights - perfect for entertaining or family living. The open-concept dining area walks out to a comfortably designed two-tier deck, complete with a private seating area, a pergola featuring roll down shade screens, and a unique reclaimed tin roof - all surrounded by lush perennial gardens, offering a private and tranquil outdoor retreat. Upstairs, the generous primary bedroom includes a walk-in closet and a stylish 3-piece ensuite. 2 additional spacious bedrooms and an updated main bath round out this floor. The finished basement provides a cozy family room, an ideal kids play space or a teen retreat for music or movie nights! Located in a great neighbourhood known for top-rated schools, parks, and recreation, and just minutes from shopping, dining, and easy access to Hwy 401 via the toll-free 407. This home is the perfect blend of style, comfort, and convenience. A true gem in North Oshawa! (id:27)
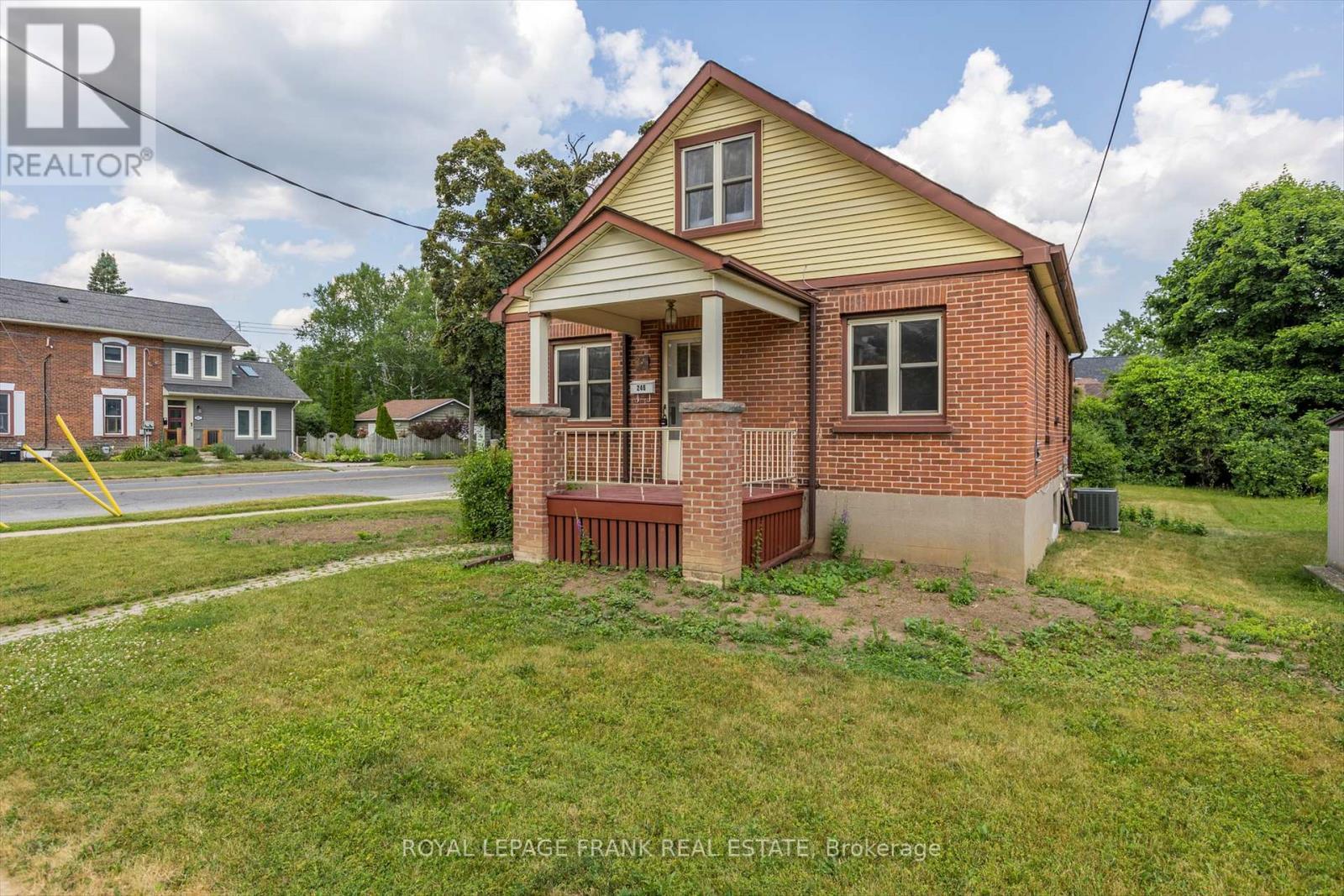
246 MARK STREET
Peterborough East (Central), Ontario
Listing # X12259300
$549,900
3 Beds
/ 1 Baths
$549,900
246 MARK STREET Peterborough East (Central), Ontario
Listing # X12259300
3 Beds
/ 1 Baths
1100 - 1500 FEETSQ
Step into this lovely home which offers timeless charm and modern comforts. Featuring 3 bedrooms and 1 bathroom, this residence boasts a convenient main-floor primary bedroom. The bright and airy living room invites natural light, while the dining room and kitchen offer space for family gatherings making it perfect for those who love to cook and entertain. The large corner lot gives plenty of outdoor space, complemented by a generous back deck ideal for relaxing or hosting friends. The backyard is perfect for gardening, play, or simply enjoying the outdoors. Don't miss out on this wonderful opportunity to own a home with character, space, and a prime location! (id:27)

