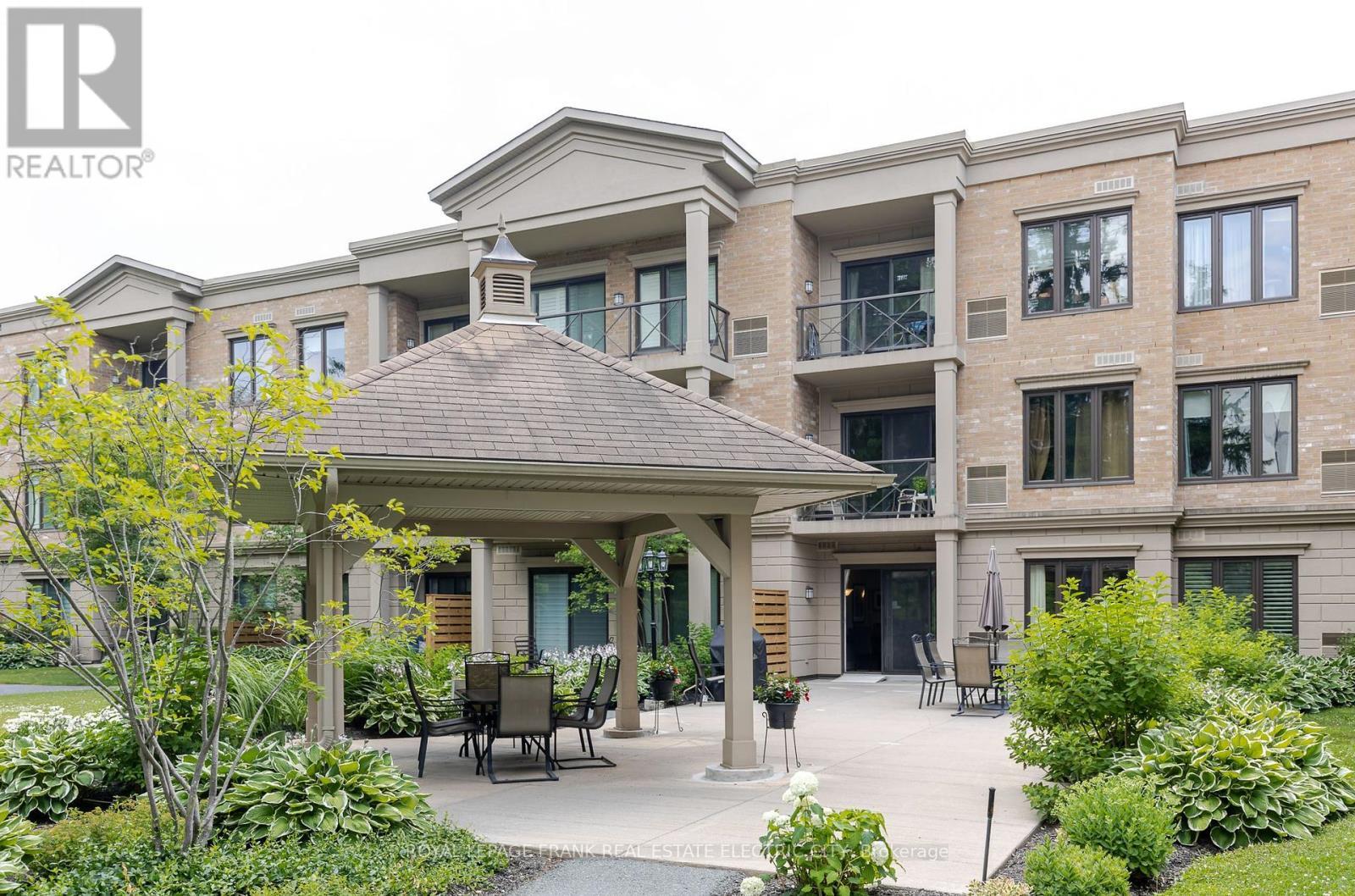For Sale
$489,900
217 - 869 CLONSILLA AVENUE
,
Peterborough West (Central),
Ontario
K9J0B7
1 Beds
2 Baths
1 Partial Bath
#X12289462

