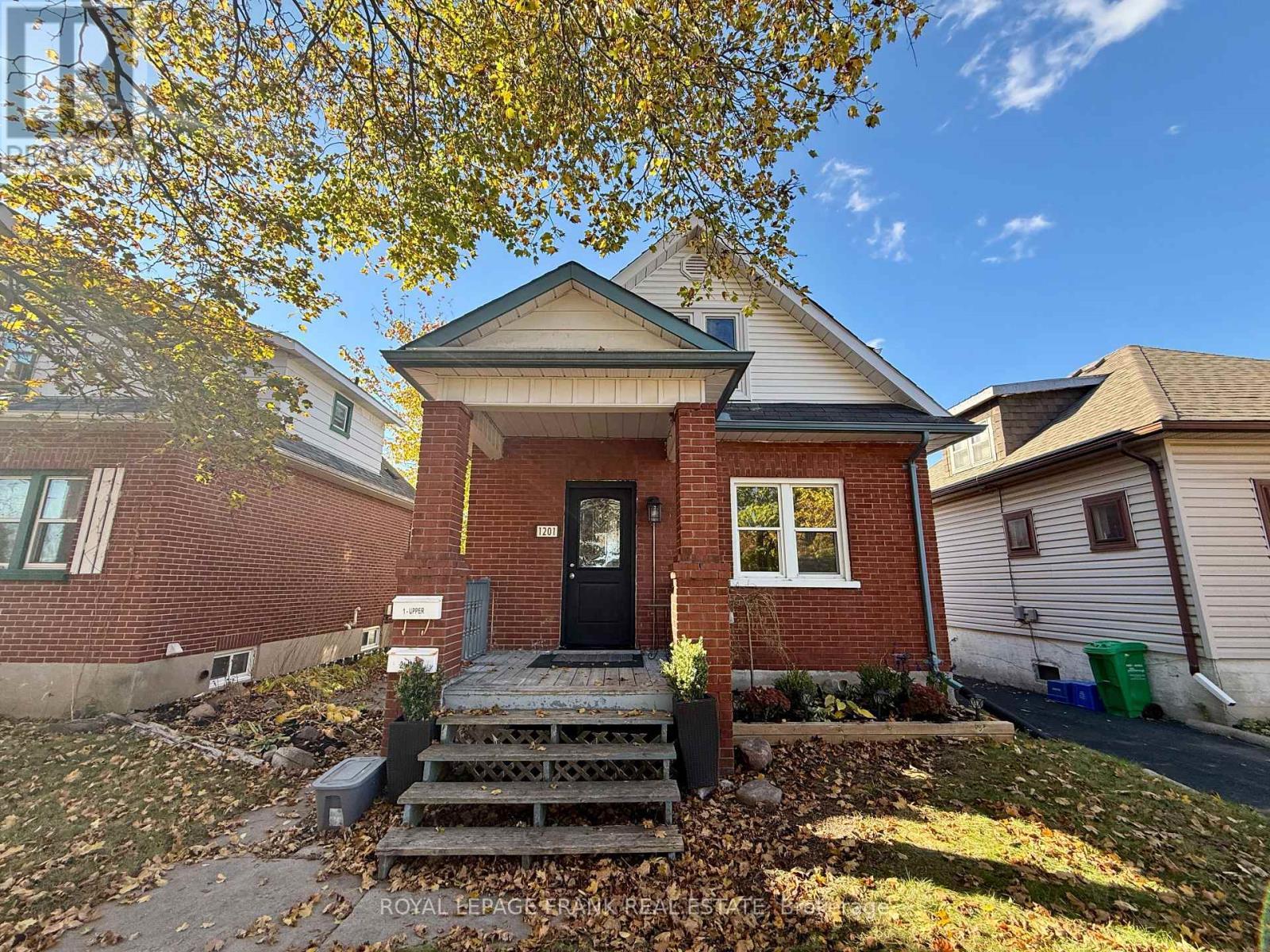For Lease
$2,050.00
/ Monthly
MAIN FLOOR - 1201 KENNETH AVENUE
,
Peterborough (Otonabee Ward 1),
Ontario
K9J5P8
2 Beds
1 Baths
#X12495956

