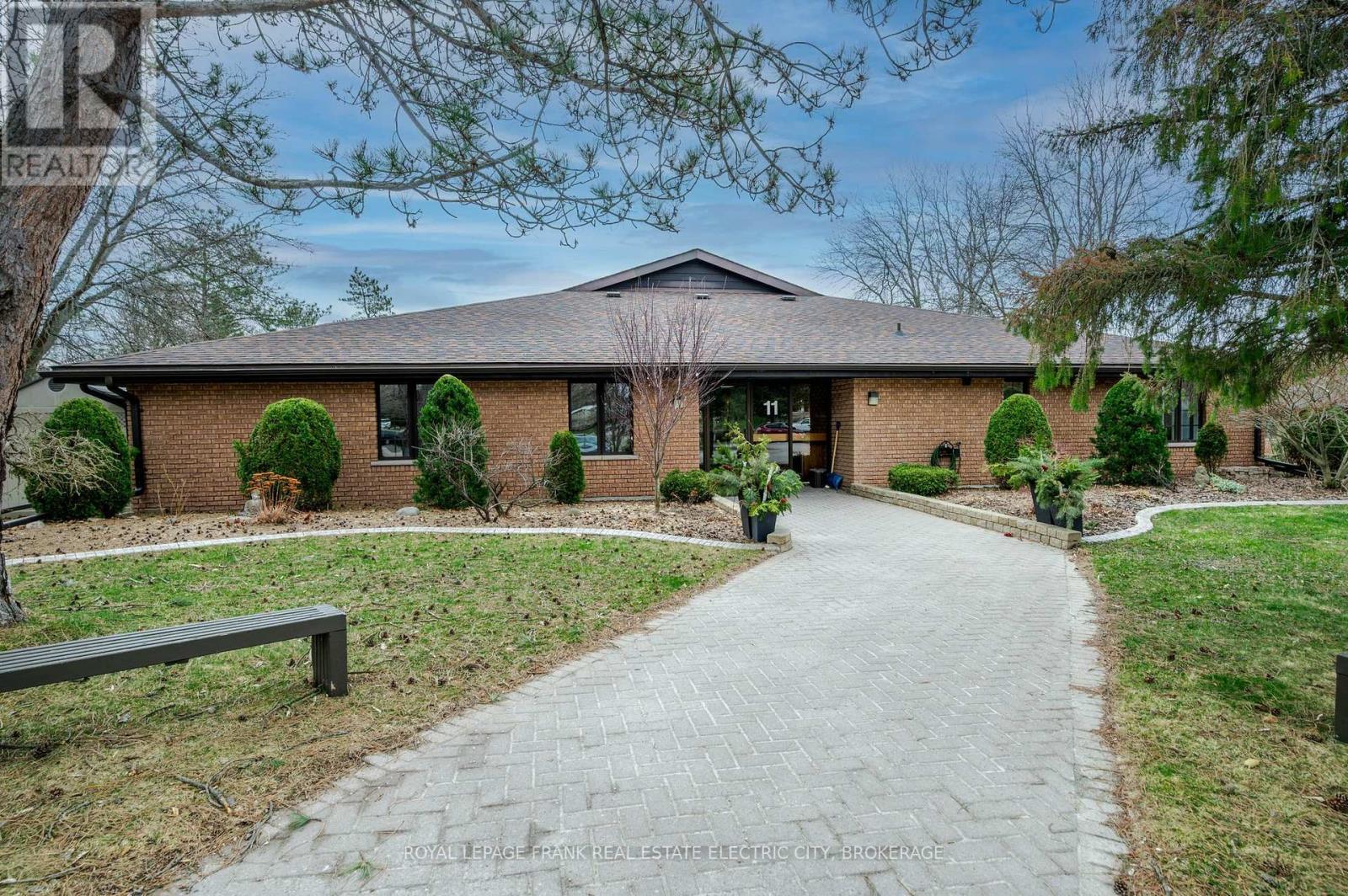For Sale
$479,900
7 - 11 PADDOCK WOOD
,
Peterborough East (North),
Ontario
K9H7H2
2 Beds
2 Baths
1 Partial Bath
#X12089170

