Listings
All fields with an asterisk (*) are mandatory.
Invalid email address.
The security code entered does not match.
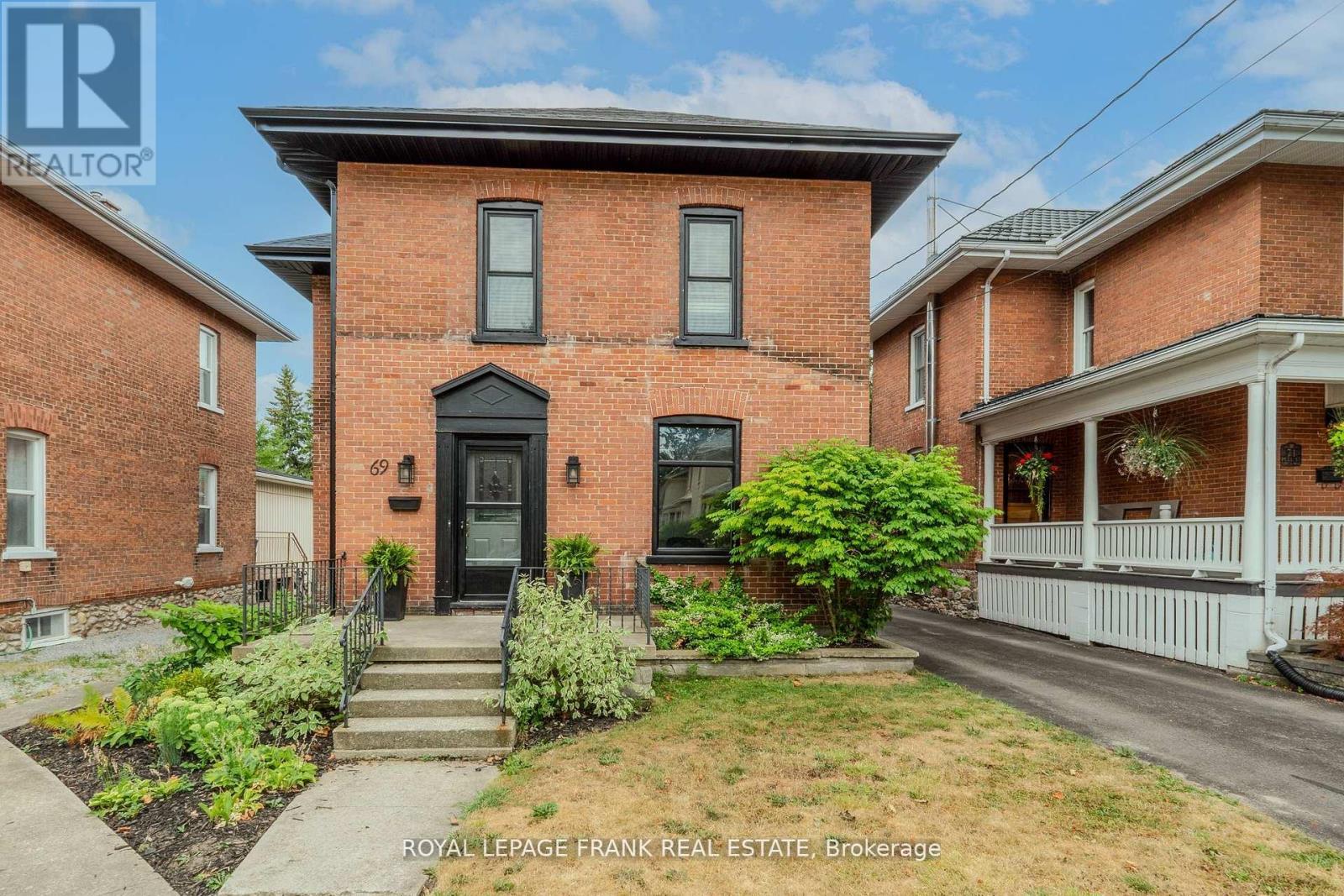
69 PEEL STREET
Kawartha Lakes (Lindsay), Ontario
Listing # X12389690
$609,900
4 Beds
/ 2 Baths
$609,900
69 PEEL STREET Kawartha Lakes (Lindsay), Ontario
Listing # X12389690
4 Beds
/ 2 Baths
1500 - 2000 FEETSQ
Looking for a 2-storey family home near schools, parks, and all the conveniences of downtown? Welcome to 69 Peel Street, ideally located within walking distance of Lindsay's vibrant core. This updated 4-bedroom, 2-bath century home radiates pride of ownership throughout. A thoughtful addition to the original brick structure has created a spacious, modern kitchen filled with natural light from massive south-facing windows that overlook the deep, fully fenced backyard complete with a kids play area. The main floor offers an airy, open feel with a family room, living room featuring a stylish new fireplace, formal dining room, and a convenient 3-piece bath. Gleaming original hardwood floors bring timeless character to the space. Main floor laundry too! Upstairs, you'll find four comfortable bedrooms and a 4-piece bath with a classic clawfoot soaker tub perfect for unwinding. Recent updates include upgraded attic insulation, central air (2021), new shingles (2024), Kitchen windows (2024), upstairs office /bedroom windows (2024), new siding (2024), and new soffit, fascia, and eaves (2024).The oversized detached 1.5-car garage provides room for your vehicle plus some tools and toys. (id:7525)
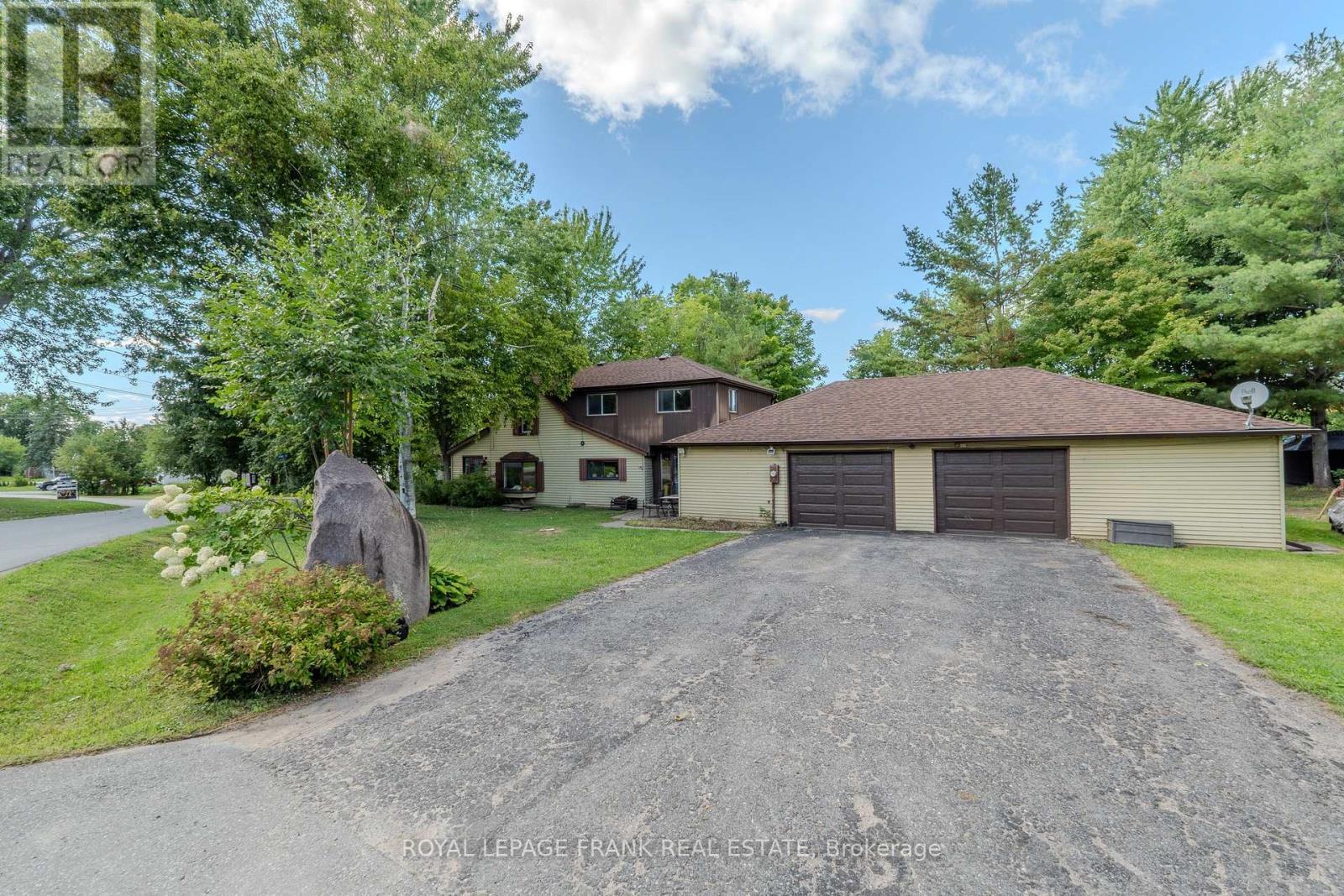
91 CENTRE STREET
Scugog, Ontario
Listing # E12361915
$499,900
4 Beds
/ 2 Baths
$499,900
91 CENTRE STREET Scugog, Ontario
Listing # E12361915
4 Beds
/ 2 Baths
1500 - 2000 FEETSQ
Huge Potential in Caesarea! Calling all contractors, renovators & investors. Seize an incredible opportunity to make this 4-bedroom, 2-storey home your own. With some TLC, this property could be transformed into the perfect family base. The open plan living/dining area is centered around a comforting floor to ceiling stone fireplace w/ gas insert. One of the true highlights of the home is the oversized 3-car garage, complete with separate workshop rooms & storage loft - ideal for hobbyists, trades, or anyone in need of extra space (see floor plans). Just a short stroll to the waterfront with beaches, parks, and boat launches at your doorstep. The charming lakeside community of Caesarea offers a relaxed lifestyle on the shores of Lake Scugog, all within commuting distance of the GTA. Bring your vision and unlock the potential. (id:27)
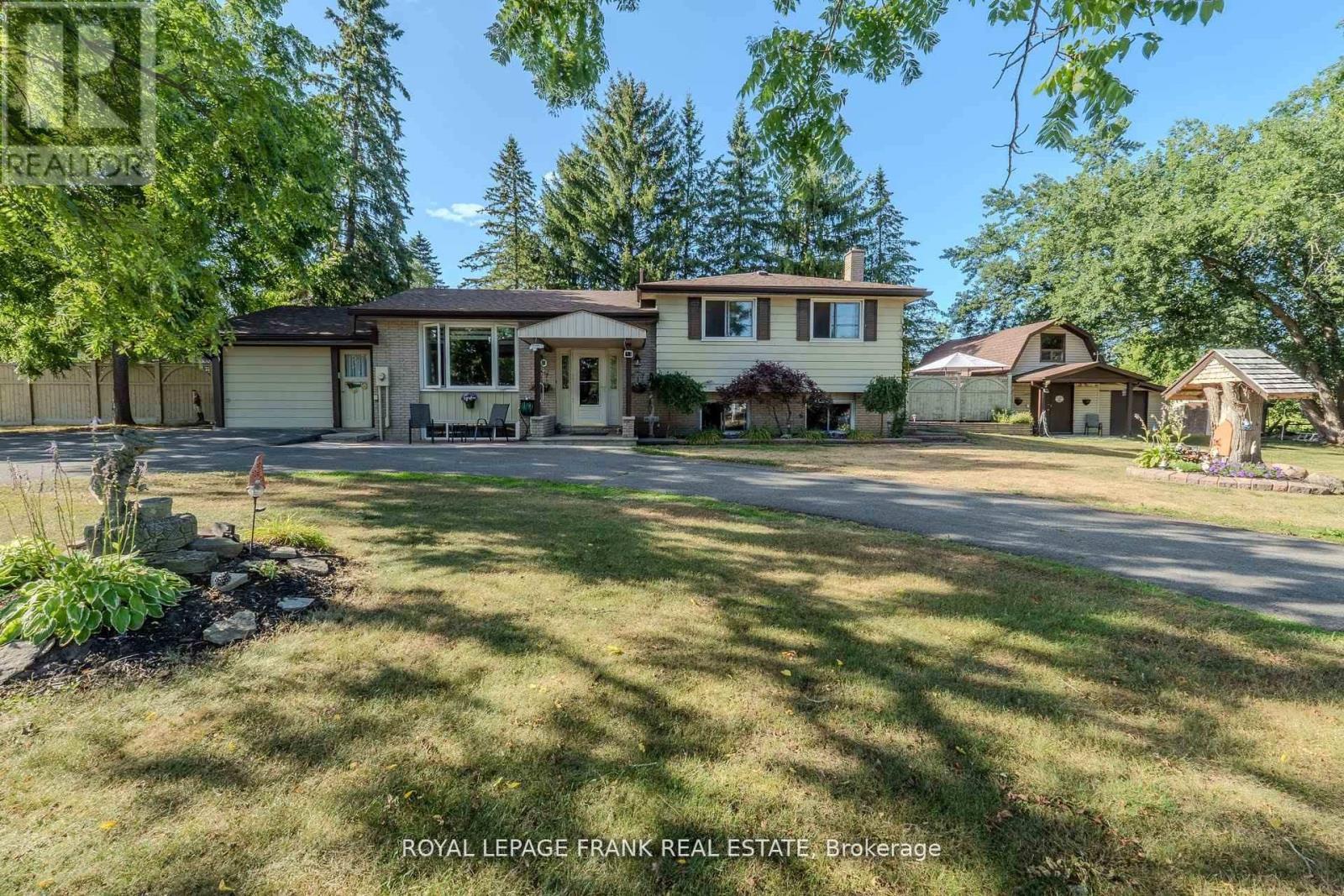
2304 OLD NORWOOD ROAD
Otonabee-South Monaghan, Ontario
Listing # X12359520
$759,900
3+1 Beds
/ 2 Baths
$759,900
2304 OLD NORWOOD ROAD Otonabee-South Monaghan, Ontario
Listing # X12359520
3+1 Beds
/ 2 Baths
1100 - 1500 FEETSQ
OPEN HOUSE: SAT. SEPT. 6th 1:00-2:30...Looking for a private, half-acre country retreat just east of Peterborough? This beautifully treed property offers the perfect blend of peace and convenience - just 5 minutes to downtown Peterborough & quick access to Hwy 115. Step inside this spacious 4-level side split featuring 3+1 bedrooms and 2 bathrooms, ideal for growing families or multigenerational living. The heart of the home is a charming, updated farmhouse-style eat-in kitchen, where memories are made over shared meals and warm conversation. You'll love the gleaming hardwood floors on the main and upper levels, while the finished lower-level rec room with a cozy gas fireplace and bar is perfect for movie nights, game days, or holiday entertaining. With direct garage access to the basement, there's excellent potential for an in-law suite. Enjoy the sunroom or hang outback, your fully fenced backyard oasis invites relaxation and fun - swim in the pool, unwind in the hot tub, or fire up the smoker for weekend BBQs. Need room for hobbies, tools, or toys? You've got it - an attached garage plus a large, heated two-storey detached workshop with 60-amp service gives you all the space you need. This is more than a home - its a lifestyle. (id:27)
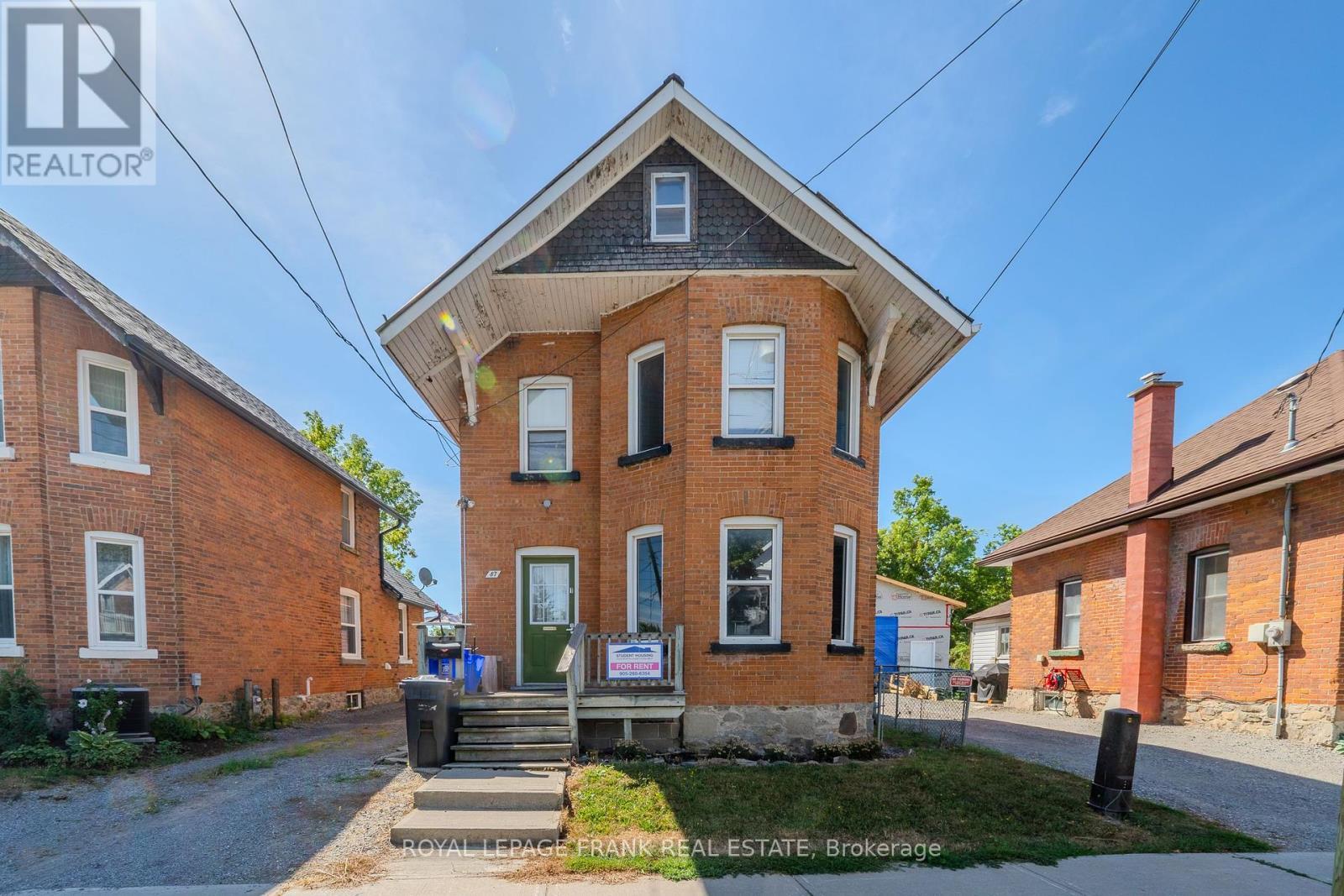
87 DURHAM STREET W
Kawartha Lakes (Lindsay), Ontario
Listing # X12354077
$469,900
8 Beds
/ 3 Baths
$469,900
87 DURHAM STREET W Kawartha Lakes (Lindsay), Ontario
Listing # X12354077
8 Beds
/ 3 Baths
1500 - 2000 FEETSQ
Investment Opportunity Near Fleming College! Just minutes from campus in Lindsay - only a 2-minute drive or under a 15-minute walk - this 8-bedroom home has proven to be a reliable income generator. Fully rented, by the room, every school year for the past 15 years. Full this year too! The home is divided into two self-contained sections, each with its own kitchen and private entrance. The front 2-storey layout offers 5 bedrooms and 2 bathrooms, while the rear addition provides 3 bedrooms and 1 bathroom. This versatile setup is ideal for student housing, or even has potential for a spacious in-law/granny suite arrangement. Natural gas heating. Private driveway with parking for 2 vehicles. Turnkey investment opportunity with a strong rental history & solid cash flow potential. Plan for your future, act now! (id:27)

16 - 9 EGLINGTON STREET
Kawartha Lakes (Lindsay), Ontario
Listing # X12325799
$619,900
2 Beds
/ 4 Baths
$619,900
16 - 9 EGLINGTON STREET Kawartha Lakes (Lindsay), Ontario
Listing # X12325799
2 Beds
/ 4 Baths
1600 - 1799 FEETSQ
Waterfront Community Bungaloft Condo... Plus Wonderful Clubhouse/Rec Centre Boasting Indoor Pool & Roof Top Patio w/ Beautiful Riverside Views. Fabulous open design with vaulted ceiling, elegant halfmoon window, mantled corner fireplace & a natural extension to a large deck for all your sunning, grilling & dining pleasure. Enjoy complete one floor living w/ large principal br. & full ensuite w/ the added versatility of an amazing loft area w/ full bath & walk-in closet. Lots of upgrades: newer countertops, upgraded baths, full basement w/ recently finished big L shaped rec room & 3 pc bath. No Exterior Maintenance! Lawn, landscaping, window cleaning & snow shoveled right to your doorstep. Boat slips & RV parking available. Pet Friendly! (id:27)
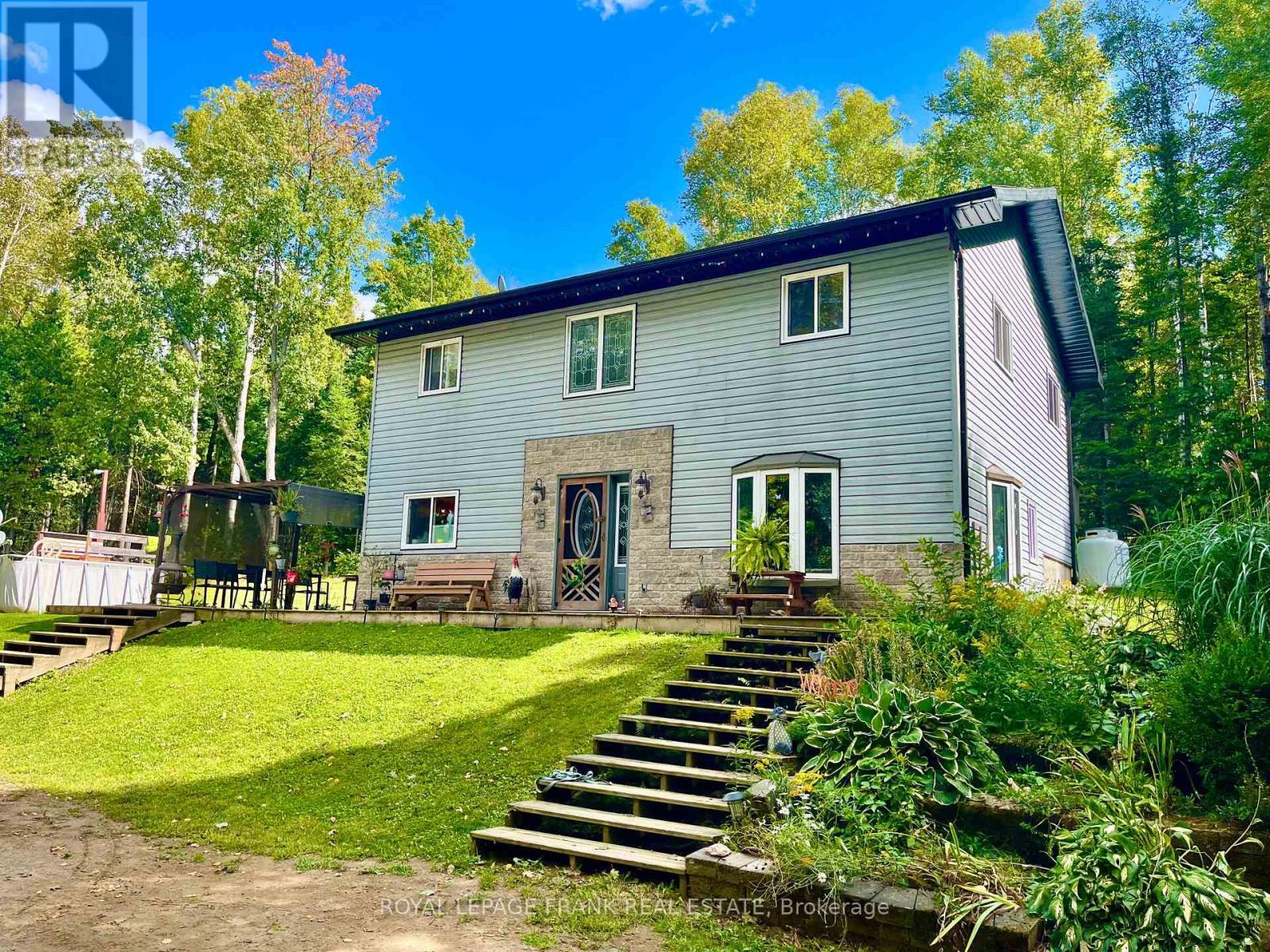
1630 MUSCLOW GREENVIEW ROAD
Hastings Highlands (Monteagle Ward), Ontario
Listing # X12389923
$525,000
3 Beds
/ 2 Baths
$525,000
1630 MUSCLOW GREENVIEW ROAD Hastings Highlands (Monteagle Ward), Ontario
Listing # X12389923
3 Beds
/ 2 Baths
1500 - 2000 FEETSQ
Welcome to your private retreat! This 3-bedroom, 2-bath, 2-storey home sits on 7.15 acres of complete privacy, offering the perfect balance of comfort and country living. Enjoy the outdoors with trails throughout the property, space for hobby farming with chicken coops, and evenings spent relaxing in your hot tub under the stars. A heated, wired garage provides plenty of room for vehicles, tools, or your next project. Set on a year-round road, this property ensures convenience and accessibility in every season. Whether you're looking for a family home, a peaceful getaway, or a place to live off the land, this property delivers a lifestyle of space, privacy, and endless possibilities. (id:7525)
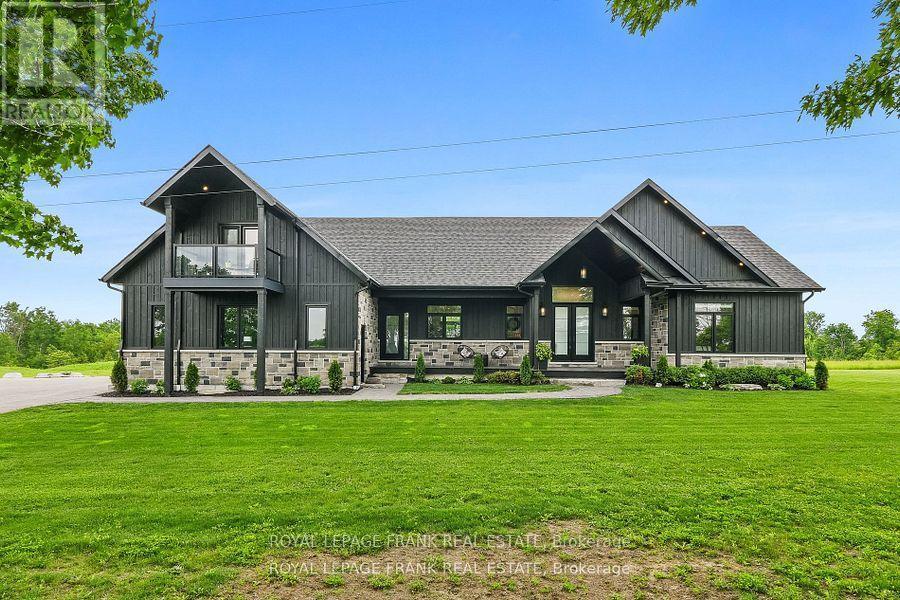
3248 POGUE ROAD
Scugog (Port Perry), Ontario
Listing # E12388983
$2,399,000
4+2 Beds
/ 5 Baths
$2,399,000
3248 POGUE ROAD Scugog (Port Perry), Ontario
Listing # E12388983
4+2 Beds
/ 5 Baths
2500 - 3000 FEETSQ
Custom-built in 2021 and set on a private 1.15-acre lot with no rear neighbours, this stunning 6-bedroom, 5-bathroom home offers peace, privacy, and premium finishes throughout. Located just minutes from Lake Scugog and downtown Port Perry, this home combines tranquil living with unbeatable convenience. Offering 2,724 sq ft above grade (per MPAC) and loaded with high-end features, the home is clad in durable Maibec board & batten siding with stone, black casement windows, a beautifully landscaped walkway, armour stone, and vibrant gardens. Step inside to find hardwood floors, pot lights throughout, and a show-stopping open-concept main floor with vaulted ceiling, oversized windows, and forest views. The kitchen impresses with double waterfall quartz islands, pot filler, quartz backsplash, and extensive storage. The luxurious primary suite includes a walk-in closet, 5-piece ensuite with heated floors, and a walkout to a covered cedar deck with glass railings. Two additional bedrooms share a Jack & Jill bath, and the 2nd bedroom also opens to the deck. Upstairs, the loft features a bedroom, two walk-in closets with built in storage, full bathroom, living space, balcony, and kitchenette perfect for guests, kids, or in-laws. The basement is bright with large above-grade windows, epoxy floors, two bedrooms, a full bath, another kitchenette, and laundry hookups ideal for multigenerational living. The oversized 25x36 triple garage is fully insulated, heated/cooled with a heat pump, and finished with epoxy floors and 3 automatic door openers. Additional premium features include an electric pet fence, water treatment system, security system, shed, covered front porch, huge paved driveway (parks 20+ cars), and main floor laundry. Don't miss your chance to make this one-of-a-kind home yours! (id:27)
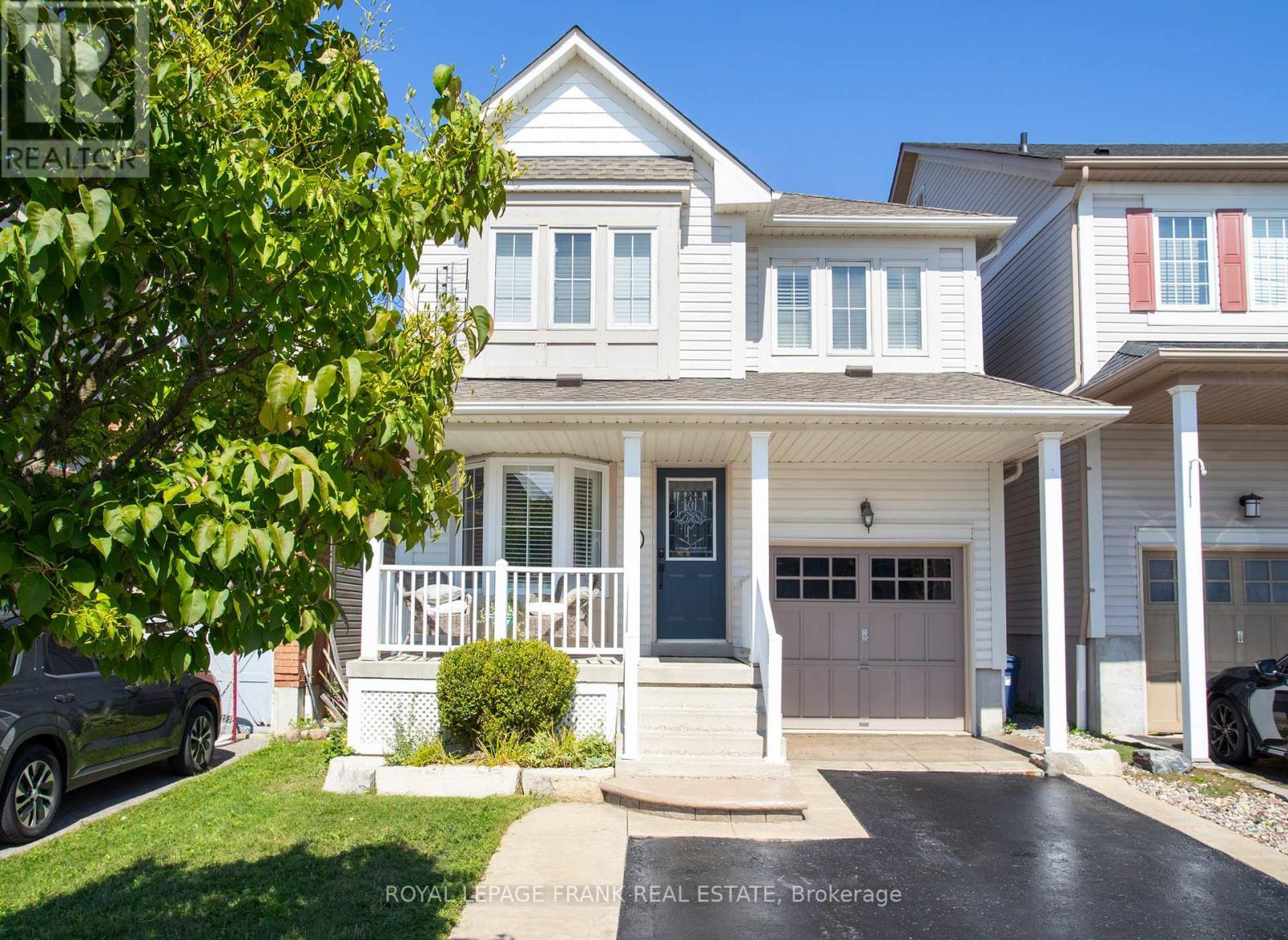
4 SETTLERS COURT
Whitby (Brooklin), Ontario
Listing # E12389187
$939,999
3 Beds
/ 3 Baths
$939,999
4 SETTLERS COURT Whitby (Brooklin), Ontario
Listing # E12389187
3 Beds
/ 3 Baths
1500 - 2000 FEETSQ
Beautiful , well maintained 3 BR home in sought after neighbourhood in Brooklin. Brand new hickory hardwood throughout main floor, pot lights and California shutters. Main floor has bright living room, open concept kitchen with sliding doors to the back deck and pergola and shed. Large bedrooms with second floor laundry. Primary BR complete with custom built in wardrobes, walk in closet and 4 pc ensuite. Over sized bedrooms. Basement is finished complete with additional room for den/office. Fenced yard with irrigation system.The perfect family home, warm and inviting. (id:27)
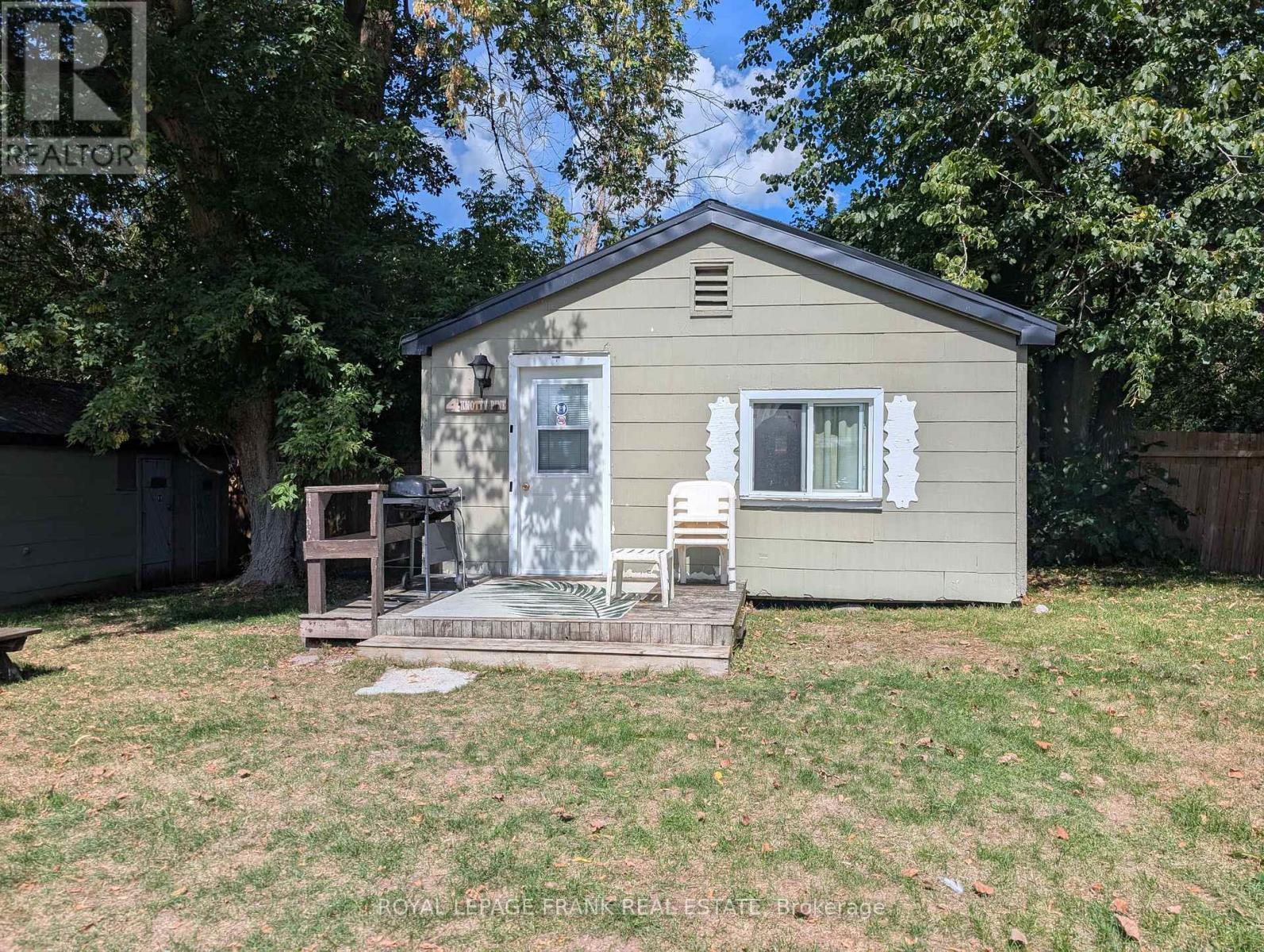
4 - 230-232 LAKE DALRYMPLE ROAD
Kawartha Lakes (Carden), Ontario
Listing # X12389426
$105,000
1 Beds
/ 1 Baths
$105,000
4 - 230-232 LAKE DALRYMPLE ROAD Kawartha Lakes (Carden), Ontario
Listing # X12389426
1 Beds
/ 1 Baths
0 - 699 FEETSQ
Lake Dalrymple! Open concept studio cabin in a co-ownership resort on 350' of waterfront in the Kawartha Lakes. Within an hour of the GTA. This cute cabin has a sun-soaked front deck overlooking the centre park. Lake Dalrymple Resort is a comfortable family resort with great swimming and fishing. Playground and park for the children. Great beach, fishing boats and variety store at hand. A dog-friendly resort that backs onto the Carden Alvar Provincial Park. Turn the key and fire up the BBQ. All you need to do is relax. When you don't want to relax in your new cottage, rental income can be earned. Long term seasonal resort with all the rental systems and zoning in place. No need for an expensive and complicated Kawartha Lakes short term rental license. (id:27)
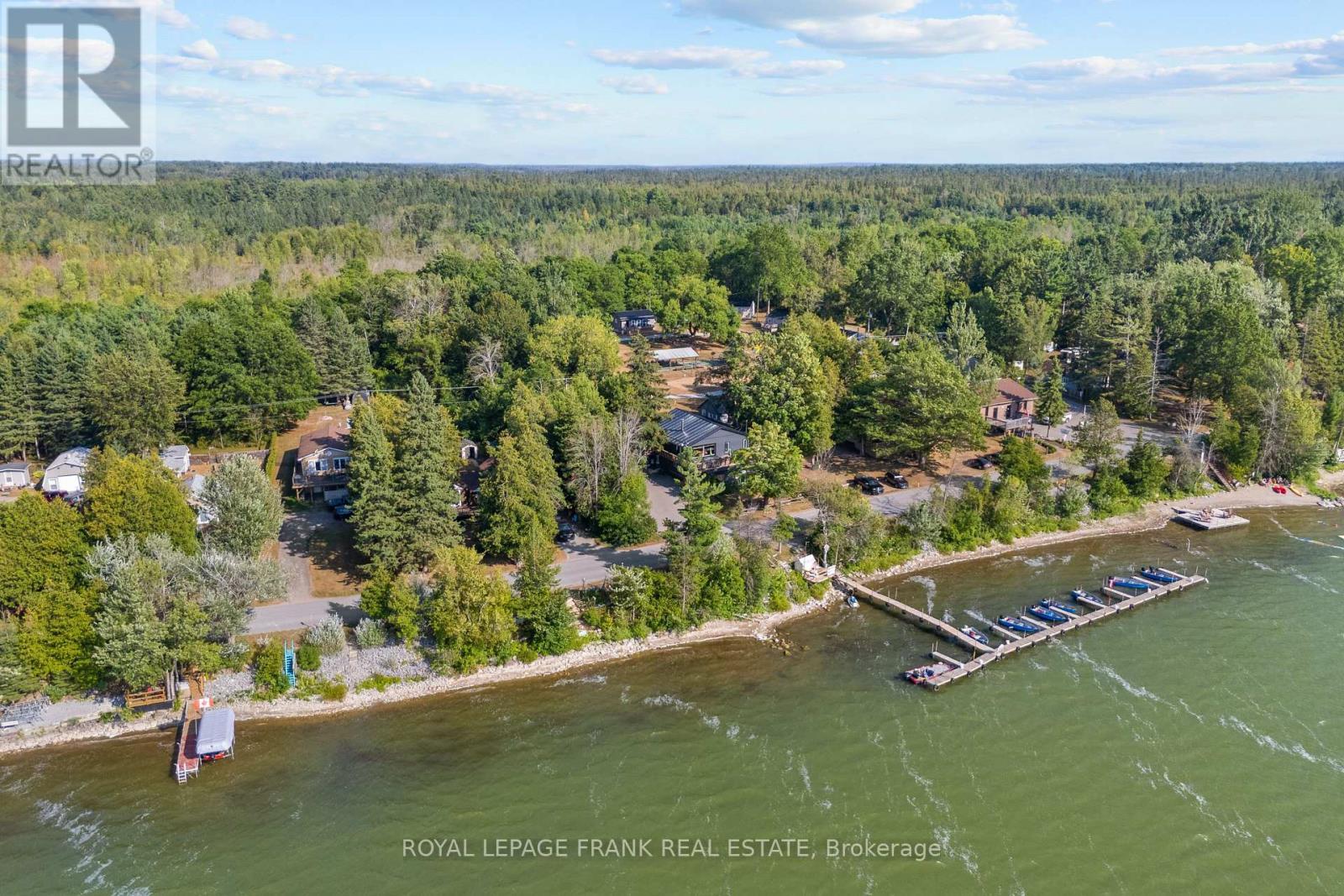
5 - 230-232 LAKE DALRYMPLE ROAD
Kawartha Lakes (Carden), Ontario
Listing # X12389465
$105,000
1 Beds
/ 1 Baths
$105,000
5 - 230-232 LAKE DALRYMPLE ROAD Kawartha Lakes (Carden), Ontario
Listing # X12389465
1 Beds
/ 1 Baths
0 - 699 FEETSQ
Lake Dalrymple! 1 bedroom cabin in a co-ownership resort on 350' of waterfront in the Kawartha Lakes. Within an hour of the GTA. This cute cabin has a sun-soaked front deck overlooking the centre park. Lake Dalrymple Resort is a comfortable family resort with great swimming and fishing. Playground and park for the children. Great beach, fishing boats and variety store at hand. A dog-friendly resort that backs onto the Carden Alvar Provincial Park. Updated kitchen and bathroom. Turn the key and fire up the BBQ. All you need to do is relax. When you don't want to relax in your new cottage, rental income can be earned. Long term seasonal resort with all the rental systems and zoning in place. No need for an expensive and complicated Kawartha Lakes short term rental license. This cabin has a roomy bathroom, no bedroom door and a ramp to the deck to aid with mobility challenges. (id:27)
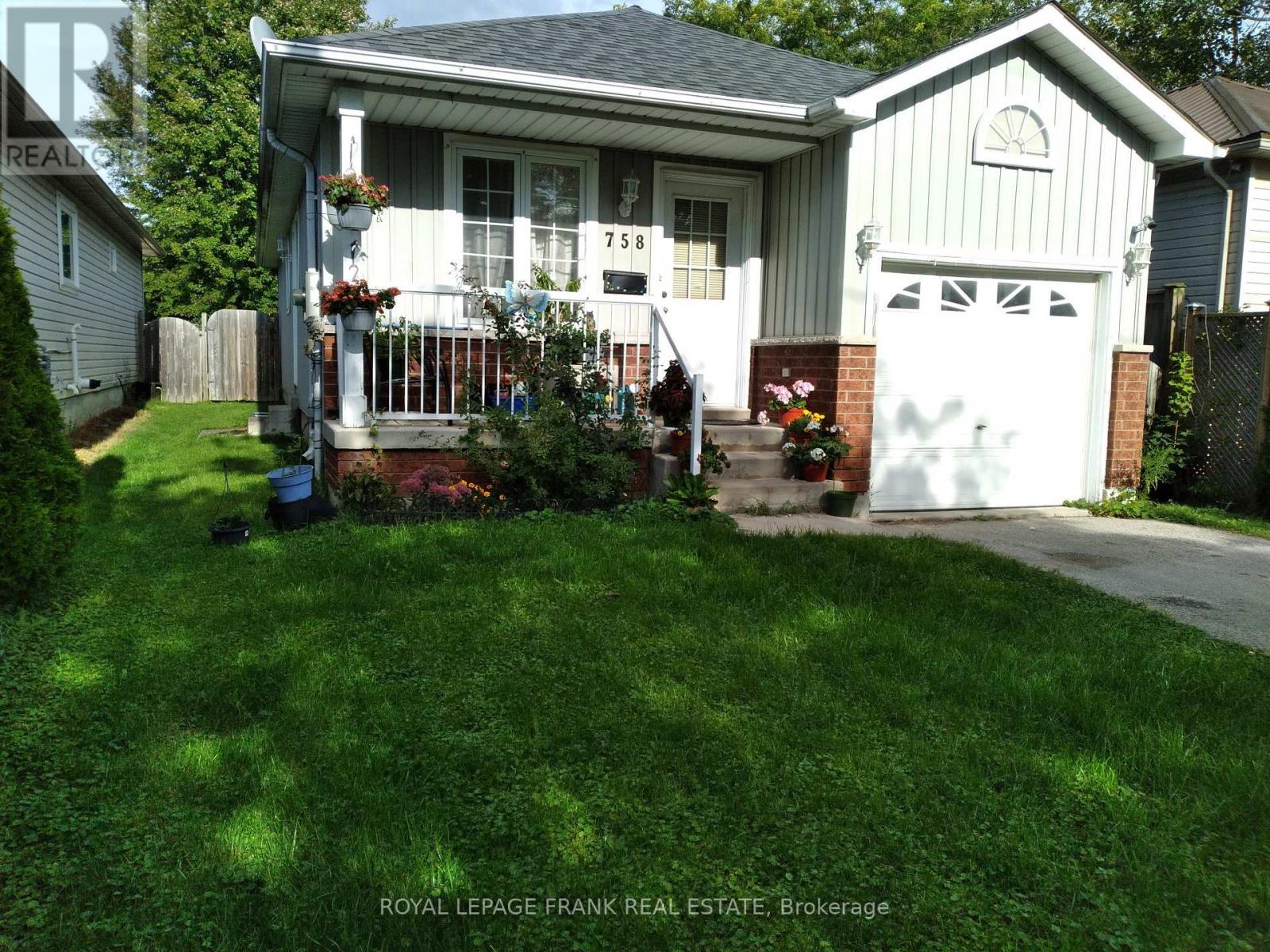
758 ONTARIO STREET
Cobourg, Ontario
Listing # X12387744
$599,900
3+2 Beds
/ 2 Baths
$599,900
758 ONTARIO STREET Cobourg, Ontario
Listing # X12387744
3+2 Beds
/ 2 Baths
700 - 1100 FEETSQ
Located in Cobourg, 3+2 bedrooms, 2 bath, finished lovel level granny suite, nice backyard, attached garage. Close to golf course, beach & restaurants, churches. Retirement of first time buyers. (id:7525)
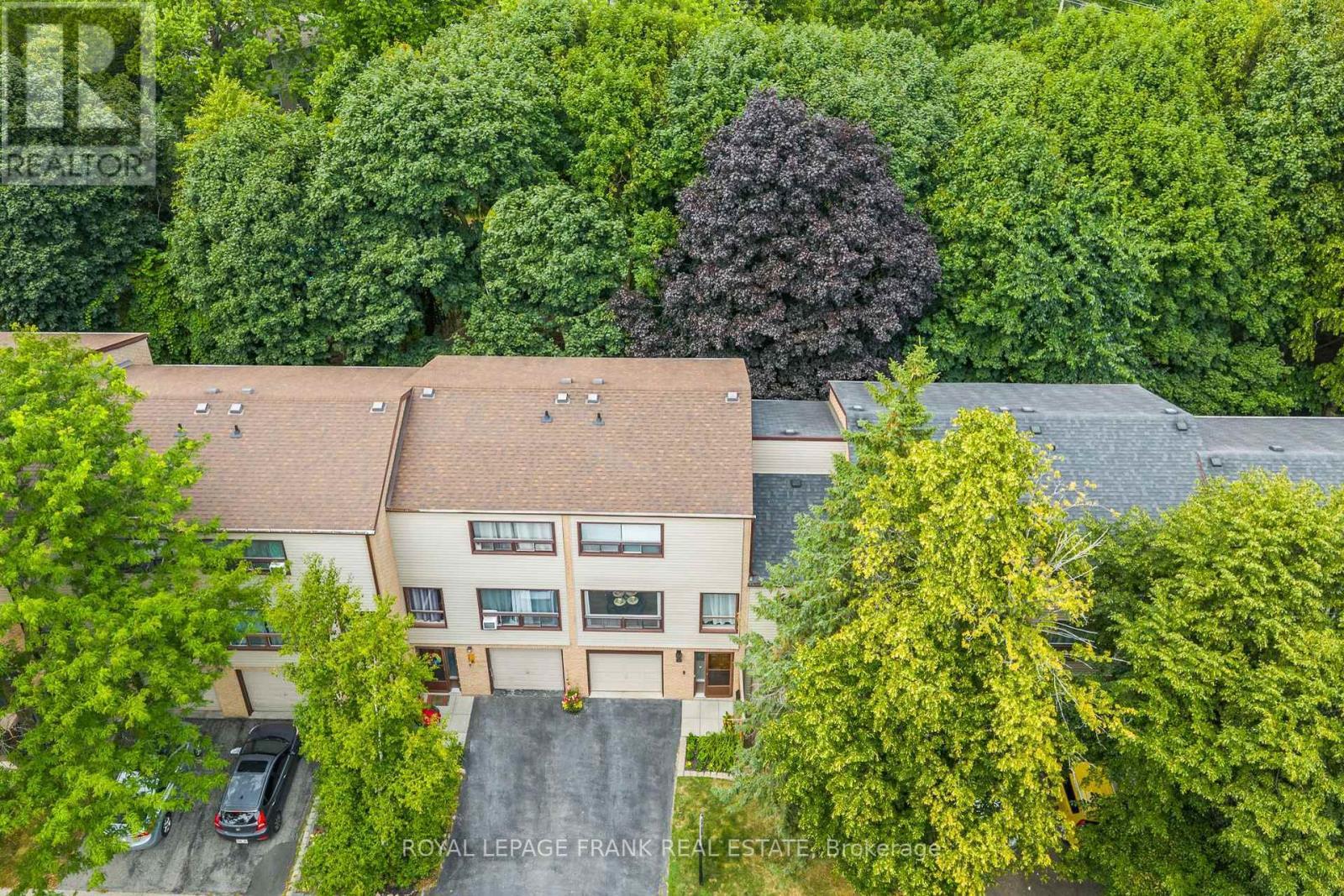
9 THE BRIDLE PATH
Clarington (Bowmanville), Ontario
Listing # E12387925
$575,000
4 Beds
/ 2 Baths
$575,000
9 THE BRIDLE PATH Clarington (Bowmanville), Ontario
Listing # E12387925
4 Beds
/ 2 Baths
1200 - 1399 FEETSQ
Fantastic opportunity to own a rare 4 bedroom townhome backing onto a private tree covered property in 'The Bridle Path' community. This unique layout provides an abundance of space for a first time buyer, or a growing family. The main level offers open concept living with traditional separation of rooms creating maximum utility. The family room boasts a cozy fireplace feature wall with a bright picture window that overlooks the forested property behind. The modern kitchen is complete with stainless steel appliances, backsplash, and quartz countertops w/ breakfast bar that is open to the dining area. On the upper level, you'll find 4 great-sized bedrooms, and an updated 4 piece bath. The ground level features a powder room and walk-out to a private fully fenced yard with BBQ area and spacious deck. Only steps away is Bowmanville Creek Conservation Area with an extensive network of nature trails that connects The Bridle Path to downtown Bowmanville and Lake Ontario. Easy access to Highway 401, shopping, parks and public transit. Updated A/C in 2022, windows 2016, roof 2015 & furnace 2013. (id:7525)
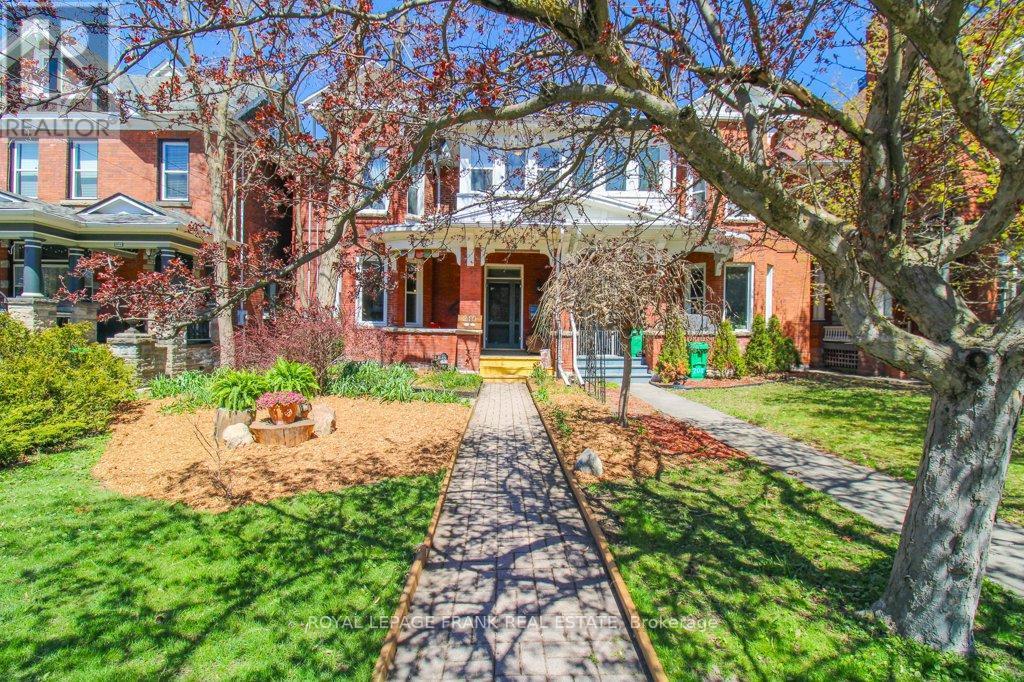
210 MCDONNEL STREET
Peterborough (Town Ward 3), Ontario
Listing # X12388098
$699,900
3+1 Beds
/ 3 Baths
$699,900
210 MCDONNEL STREET Peterborough (Town Ward 3), Ontario
Listing # X12388098
3+1 Beds
/ 3 Baths
3000 - 3500 FEETSQ
This is your chance to live in a beautifully maintained century home in the heart of downtown with easy access to parks, trails, restaurants, shopping and public transit. This charming property features three spacious bedrooms, upper level sunroom, two full, modern, bathrooms and updated kitchen. Expansive living and dining areas boast hardwood flooring, high ceilings and stunning millwork. Convenient main floor laundry. Character and natural light throughout the home. Need more... completely self contained one bedroom, two level apartment tucked in the back of the home. With a separate entrance, its own laundry and upper deck, enjoy the benefits of generating income while enjoying this home and all it has to offer. Private parking for four vehicles at the rear of the property. (id:7525)
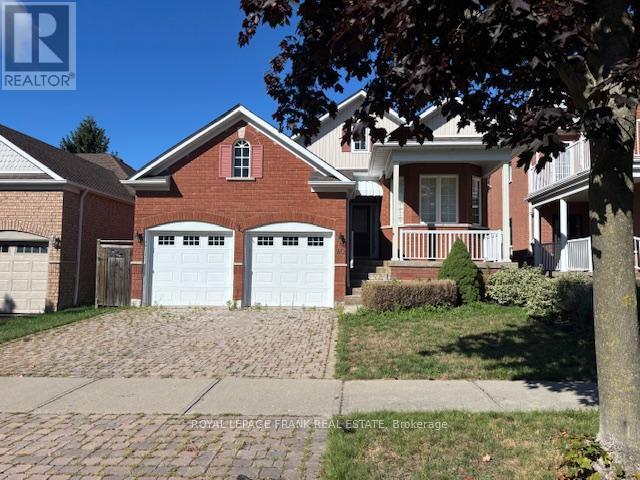
40 KIMBERLY DRIVE
Whitby (Brooklin), Ontario
Listing # E12387632
$956,000
3+1 Beds
/ 3 Baths
$956,000
40 KIMBERLY DRIVE Whitby (Brooklin), Ontario
Listing # E12387632
3+1 Beds
/ 3 Baths
1100 - 1500 FEETSQ
Welcome to this well kept raised Bungalow in Popular Brooklin. Main floor offers a bright Living and Dining room combined with Hardwood floors, a large eat-in Kitchen with walk-out to a deck and fully fenced yard. Convenient laundry and garage access. Primary room has a 4 piece en-suite and a walk-in closet, 2 other spacious bedrooms. Lower level has a large rec room with fireplace, 4 pc bathroom and a 4th bedroom, the unfinished area offers great storage. This is a family friendly neighbourhood close to great schools, parks and all shopping! (id:27)
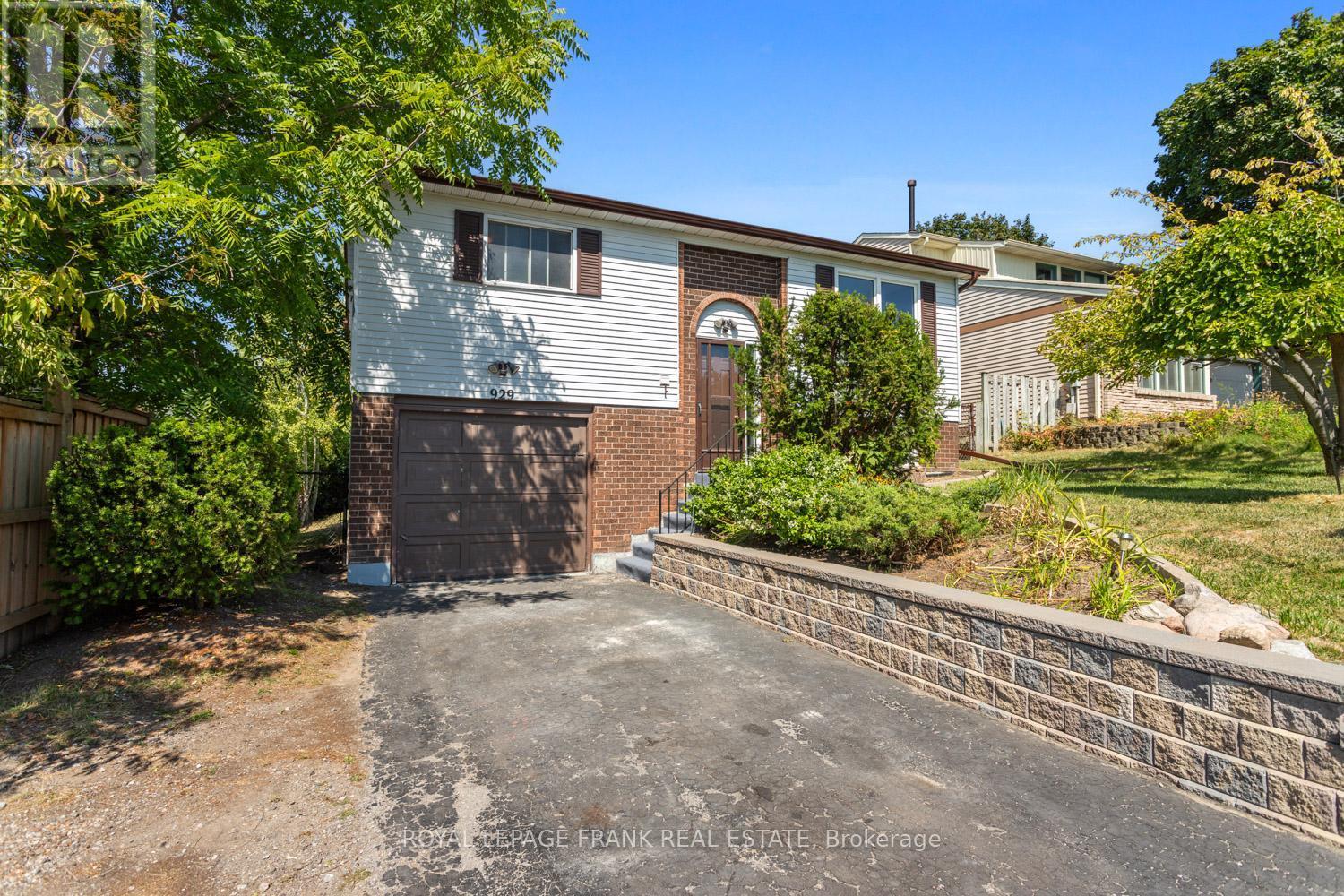
929 SOUTHDOWN DRIVE
Oshawa (Donevan), Ontario
Listing # E12383550
$774,900
3+1 Beds
/ 2 Baths
$774,900
929 SOUTHDOWN DRIVE Oshawa (Donevan), Ontario
Listing # E12383550
3+1 Beds
/ 2 Baths
700 - 1100 FEETSQ
Welcome to this legal 2-unit dwelling in prime East Oshawa, offering flexibility as both a full-sized family home or a smart investment property. The freshly painted upper unit features three spacious bedrooms and an oversized kitchen, while the bright one-bedroom lower unit is filled with natural light, thanks to above-grade windows. It also boasts a large kitchen of its own. New flooring runs throughout both levels, giving the home a fresh, modern feel. Vacant possession will be provided, making this property completely move-in ready and an ideal addition to any investment portfolio. Whether you're looking for a place to call home or a property that generates income, 929 Southdown Dr. is the perfect opportunity. (id:27)
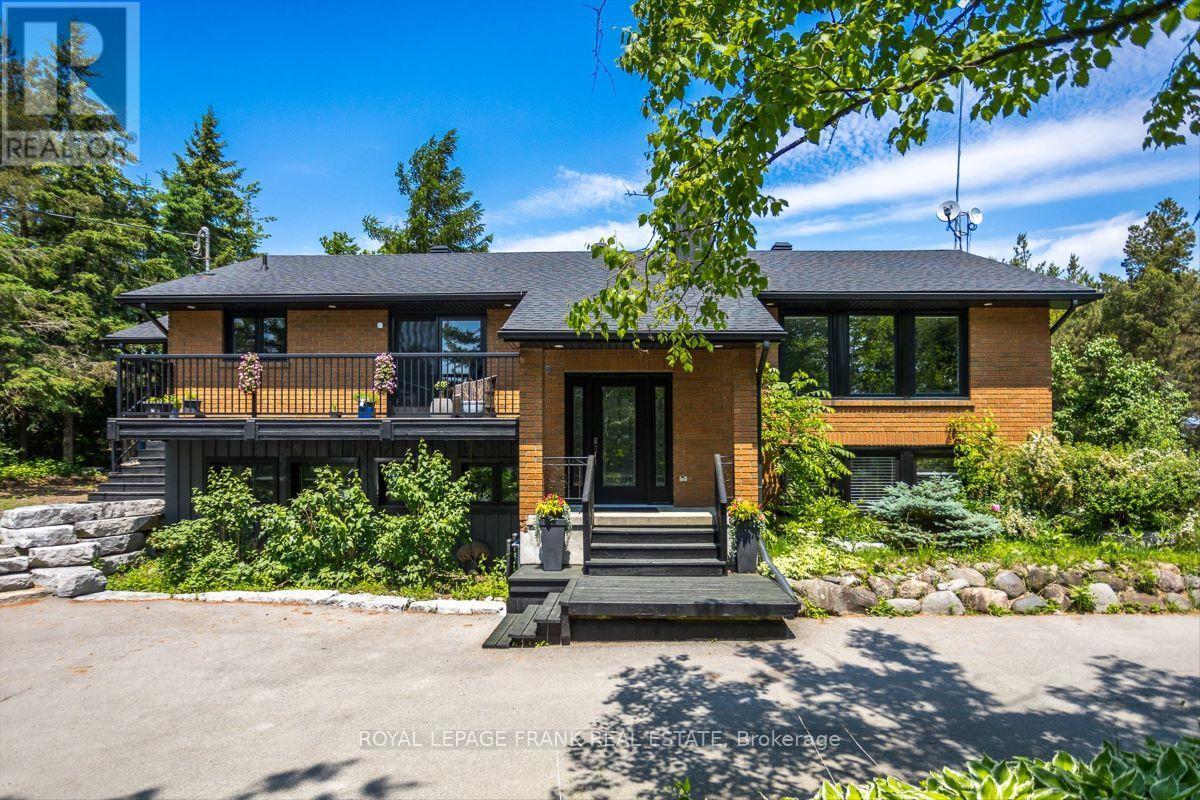
234 STEWART LINE
Cavan Monaghan (Cavan Twp), Ontario
Listing # X12383731
$999,900
1+3 Beds
/ 4 Baths
$999,900
234 STEWART LINE Cavan Monaghan (Cavan Twp), Ontario
Listing # X12383731
1+3 Beds
/ 4 Baths
1500 - 2000 FEETSQ
Welcome to this well-maintained raised bungalow nestled in the scenic hills of Cavan. Set on a beautifully landscaped lot with a paved driveway and striking Armour stone accents. With 4 bedrooms and 4 bathrooms, there is plenty of space for family living, guests, and entertaining. A standout feature is the incredible 30'x28', heated garage, fully insulated, and equipped with 100-amp service, multiple work benches, and ample room for hobbies or projects. Above the garage, you'll find a dedicated gym space, while a separate office wired with electrical and internet makes working from home a breeze. The main home boasts solid wood cabinetry, main floor laundry, and numerous upgrades: windows replaced in 2015, roof shingles updated in 2018, and plumbing and heating modernized in 2014, septic system (2016), UV light, pool Liner 2018 (robo vacuum 1yr). Perfect for pet owners, the property is also outfitted with invisible fencing covering the entire lot. This is a unique opportunity to enjoy peaceful rural living with all the modern amenities and space you need, whether you're working, working out, or winding down. Winter: Hydro $195, Enbridge Natural Gas $278, Summer: Hydro $140, Gas $110 (id:27)
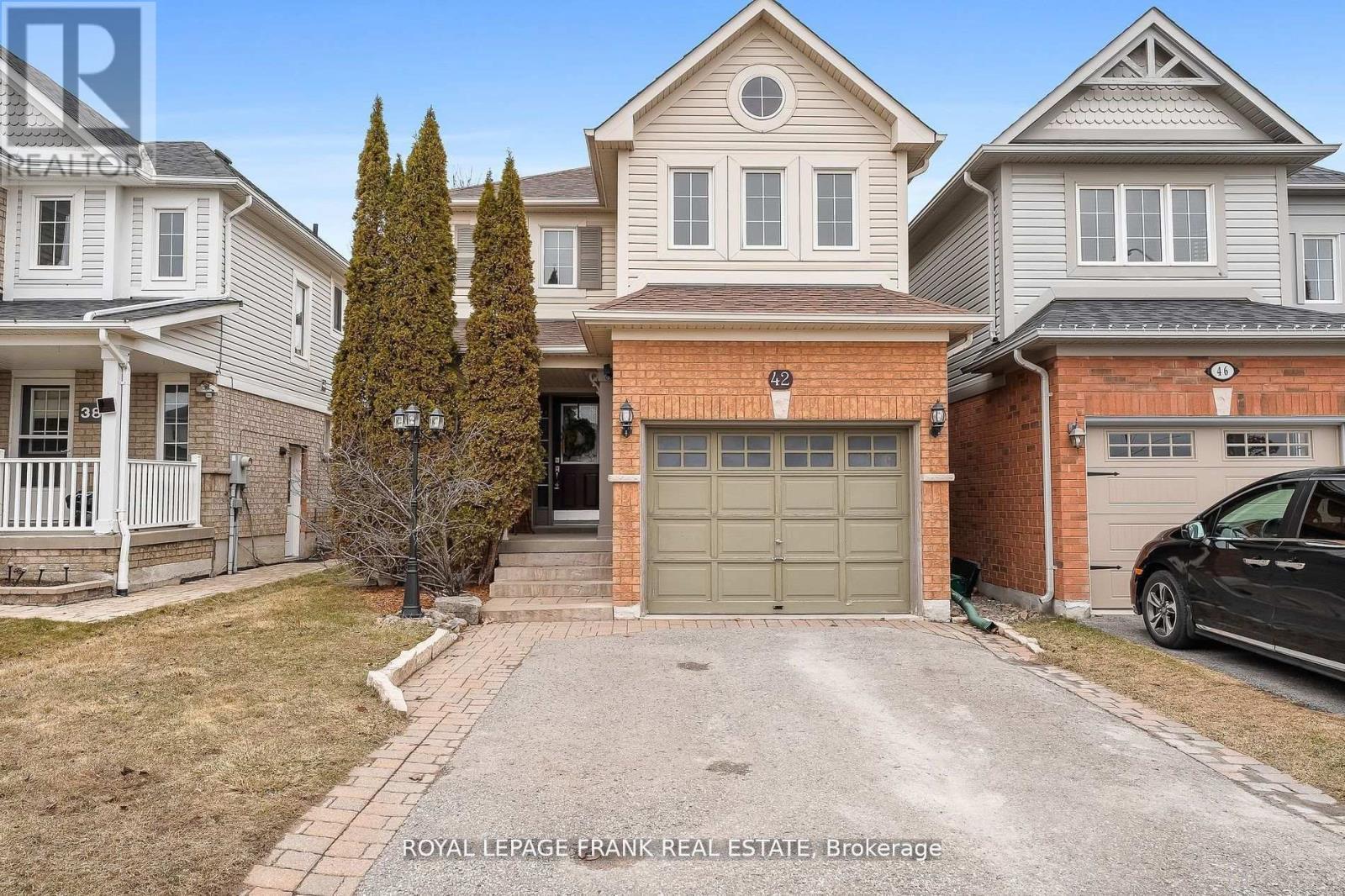
42 CHILDS COURT
Clarington (Bowmanville), Ontario
Listing # E12383275
$769,900
3 Beds
/ 3 Baths
$769,900
42 CHILDS COURT Clarington (Bowmanville), Ontario
Listing # E12383275
3 Beds
/ 3 Baths
1100 - 1500 FEETSQ
**Whole main floor, stairwell and upstairs hall freshly painted** Welcome to this beautifully cared-for 3-bedroom, 3-bathroom home, perfectly situated on a quiet court in Bowmanville. This inviting property offers a functional layout with spacious living areas, a well-appointed kitchen, and comfortable bedrooms designed for modern family living. Step outside to your private backyard oasis, where a covered deck provides the perfect setting for entertaining or relaxing year-round. Whether you're hosting summer barbecues or enjoying a peaceful morning coffee, this outdoor space is sure to impress. Located in a desirable neighborhood, this home is close to schools, parks, and all the conveniences of downtown Bowmanville. With its prime location and thoughtful features, this is a fantastic opportunity for families or anyone looking for a welcoming place to call home. Offers at anytime! ** This is a linked property.** (id:27)
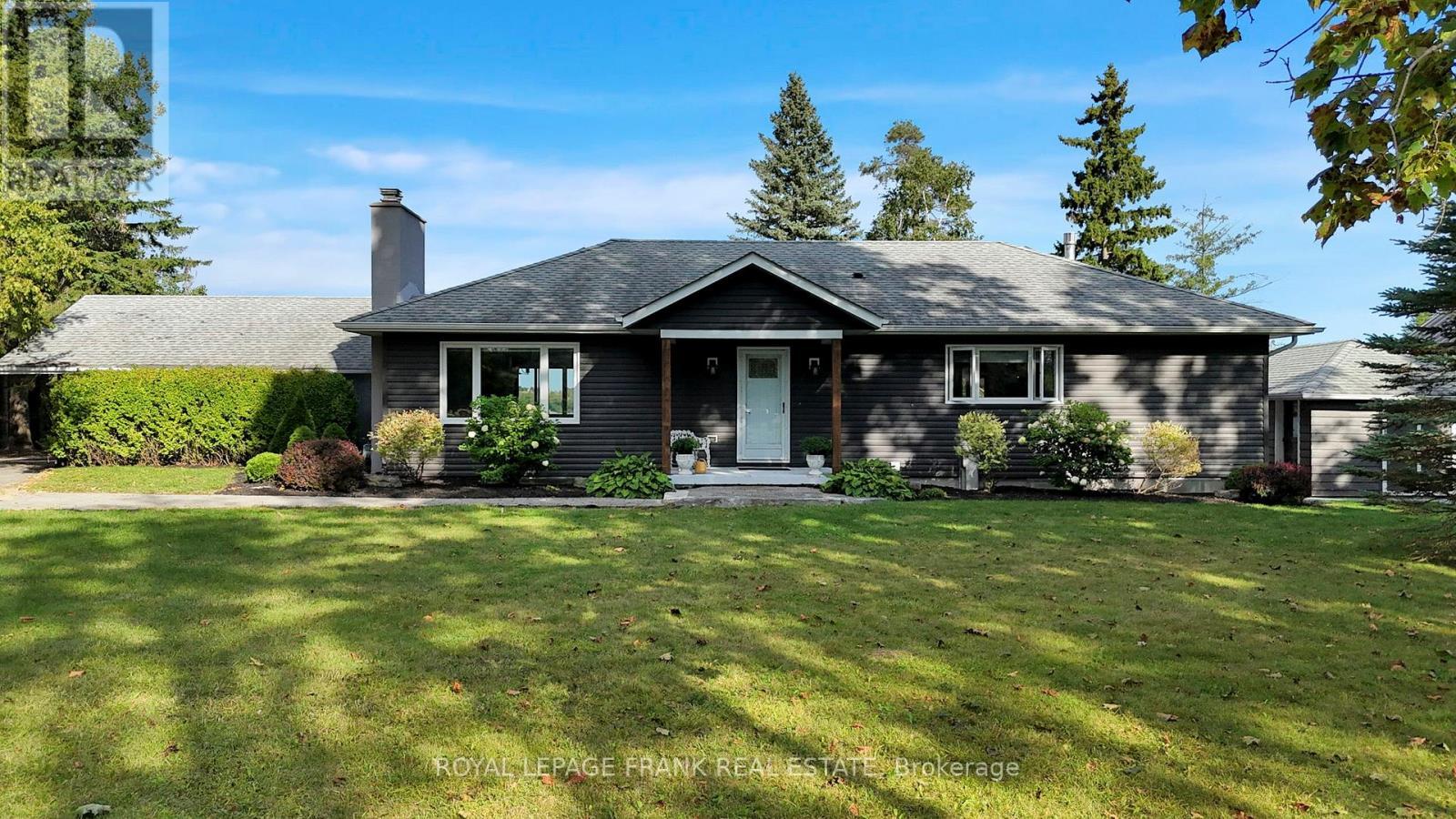
230 BEECH STREET
Scugog (Port Perry), Ontario
Listing # E12382168
$2,099,000
2+2 Beds
/ 4 Baths
$2,099,000
230 BEECH STREET Scugog (Port Perry), Ontario
Listing # E12382168
2+2 Beds
/ 4 Baths
1100 - 1500 FEETSQ
A Lakeside Lifestyle in the Heart of Port Perry. Welcome to 230 Beech Street a rare waterfront bungalow on 1.07 acres, beautifully finished and designed to embrace both comfort and lifestyle. Nestled right in the heart of Port Perry, you can walk to the charming downtown for your morning coffee, fresh groceries, or dinner with friends all while enjoying the serenity of lakeside living. Wake up to the sunrise over Lake Scugog, coffee in hand as the light dances across the water. Imagine starting your day with a peaceful paddleboard, or winding down in the evening with the calm reflection of the lake as your backdrop. Life here is about more than a home its about finding balance, decompressing, and connecting with the beauty of the water every single day. Inside, the main-floor primary suite offers serene lake views, a cozy gas fireplace, an expansive walk-in closet with built-ins, and a spa-like ensuite with an oversized shower and freestanding tub. With a total of four bathrooms, this home blends luxury with function for family and guests alike. The fully finished lower level offers a complete separate living space with its own kitchen, private entrance, and two bedrooms including a second primary suite with a fireplace, walk-in closet, and a spa-inspired ensuite featuring a walk-in shower and freestanding tub. A double car garage, detached bunkie/workshop, and landscaped grounds complete the package, offering both practicality and lakeside leisure.230 Beech Street, Port Perry. This isn't just a home on the lake its a lifestyle built around it. (id:27)
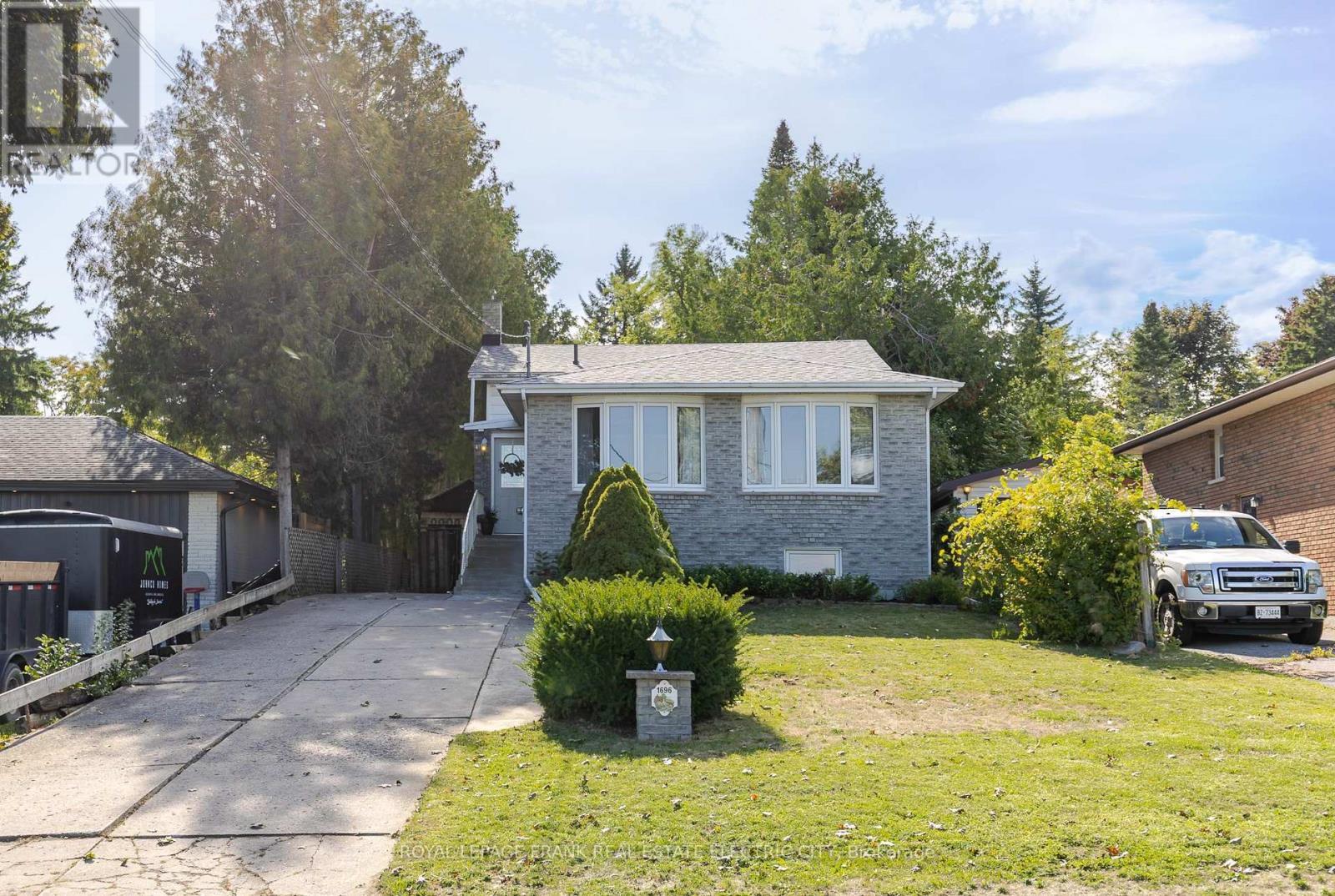
1696 APPLEWOOD CRESCENT
Peterborough (Monaghan Ward 2), Ontario
Listing # X12381730
$599,900
2+1 Beds
/ 3 Baths
$599,900
1696 APPLEWOOD CRESCENT Peterborough (Monaghan Ward 2), Ontario
Listing # X12381730
2+1 Beds
/ 3 Baths
1100 - 1500 FEETSQ
This deceptively spacious 4-level back split, nestled in the desirable west end, has been lovingly cared for by it's original owner and builder for nearly four decades. Offering a thoughtful layout with three large bedrooms, three full bathrooms, and three separate living spaces, the home is designed to comfortably accommodate the whole family. The deep backyard is a true retreat, featuring ample room for play, gardening, and entertaining, along with an in-ground pool for summer enjoyment. Conveniently located just steps from excellent schools, transit, shopping, and recreation, this home also provides quick access for commuters. A great opportunity to own a well-maintained family home in a sought-after neighbourhood and customize to your liking. (id:27)
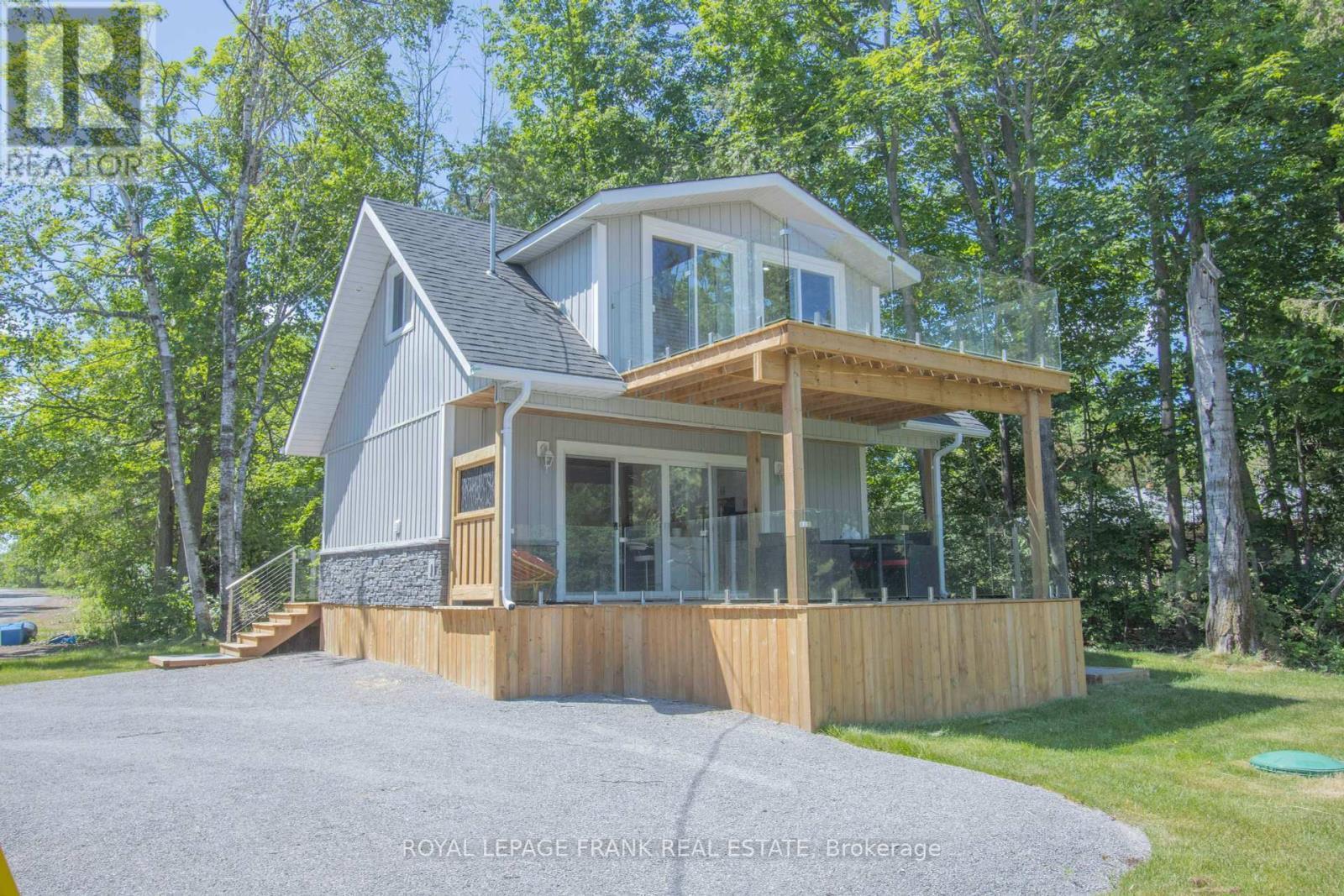
71 FALLS BAY ROAD
Kawartha Lakes (Bobcaygeon), Ontario
Listing # X12381926
$699,000
1 Beds
/ 1 Baths
$699,000
71 FALLS BAY ROAD Kawartha Lakes (Bobcaygeon), Ontario
Listing # X12381926
1 Beds
/ 1 Baths
700 - 1100 FEETSQ
Welcome to your new four-season waterfront oasis, perfectly situated just minutes from the Sandbar on Pigeon Lake! This stunning 1.5 bedroom & 1 bathroom, newly built conversion home boasts an unbeatable location at the end of a four-season municipal road. The bay acts as a natural marina, providing excellent protection for your water toys from wind and waves. This property offers an array of impressive features, including an armor stone shoreline, a new drilled well, and an oversized 11,000L holding tank. You'll love the massive upper and lower decks with frameless glass railings, ideal for enjoying the breathtaking views. Inside, the bathroom, a live-edge staircase with a resin landing, and live-edge handrails. The final inspection for this home was granted in January 2025. This one-bedroom plus den home sits on a 44ft x 88ft north-west facing lot, offering protection from the elements while providing stunning views of the bay, lake, and unforgettable sunsets. The manageable lot size is perfect for those who prefer not to spend hours on yard work. This property is ideal for a small family or as a low-maintenance cottage. You can enjoy fishing for bass, musky, walleye, or panfish right from your own property. You'll be surrounded by multi-million dollar homes and benefit from a convenient location, just 1.5 hours from the 401/DVP, with the 407 extending to Highway 115, ensuring a smooth commute. Experience the luxury of living on your own land in a brand new waterfront home for the price of a local condo! (id:27)
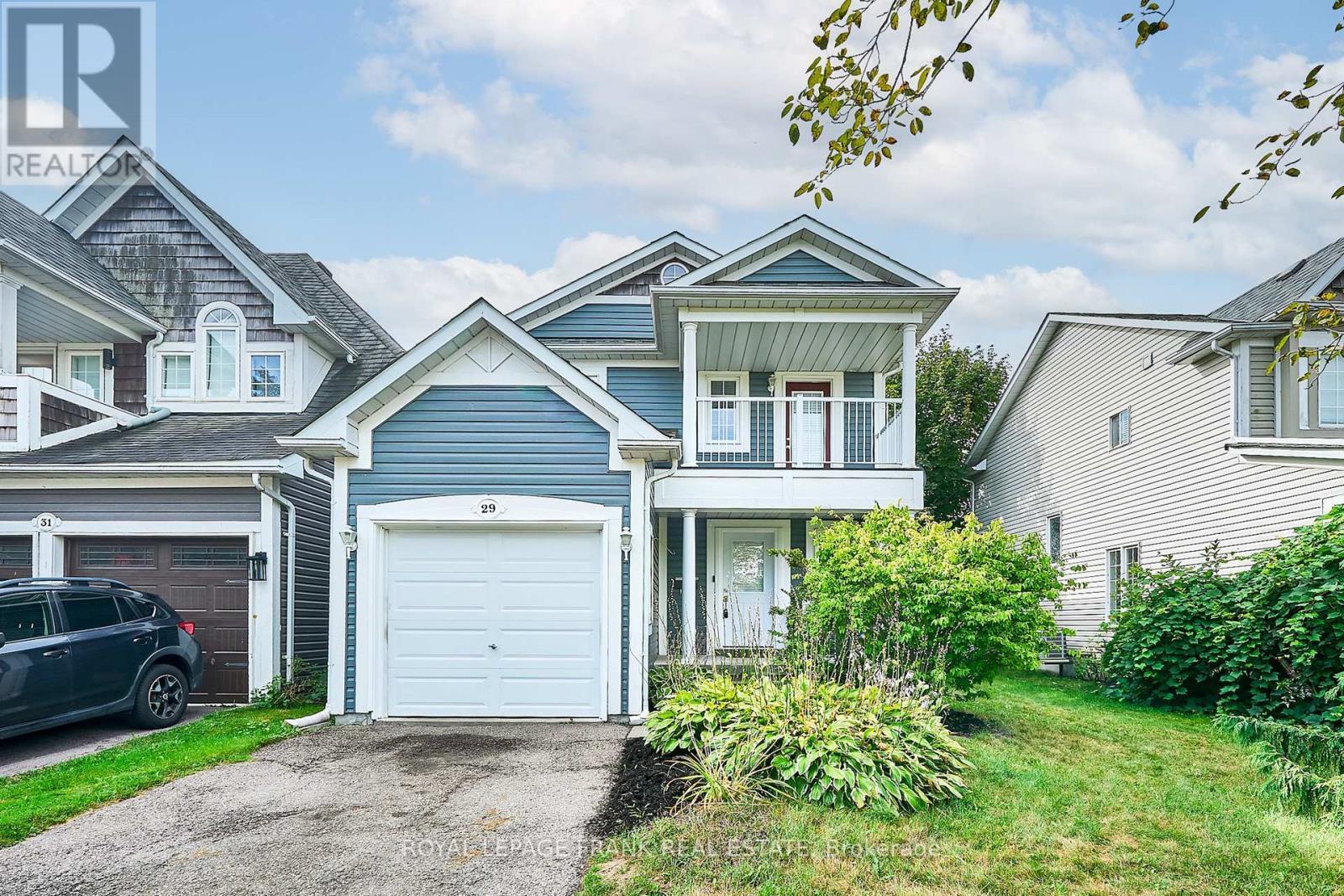
29 CARVETH CRESCENT
Clarington (Newcastle), Ontario
Listing # E12382117
$736,900
3 Beds
/ 3 Baths
$736,900
29 CARVETH CRESCENT Clarington (Newcastle), Ontario
Listing # E12382117
3 Beds
/ 3 Baths
1100 - 1500 FEETSQ
Gorgeous Detached Home By The Port Of Newcastle!! Steps To The Lake & Trails. Renovated 3 Bedroom, 3 Bathroom With Spacious Finished Basement. Open Concept Main Floor With Large Bright Eat-In Kitchen! W/O From Kitchen To Large Back Deck. Wood Stairs With Metal Spindles & Hardwood Throughout Main & Second Floors. Carpet Free Home. Primary With Piece Ensuite, Walk-In Closet And Balcony With View Of Graham Creek. Walk To The Lake For Sailing, Tennis And Waterfront Trails. Minutes To Highway 401 & 115. Close To All Amenities In The Charming Town Of Newcastle, Schools, Transit, Shopping & More!! (id:27)
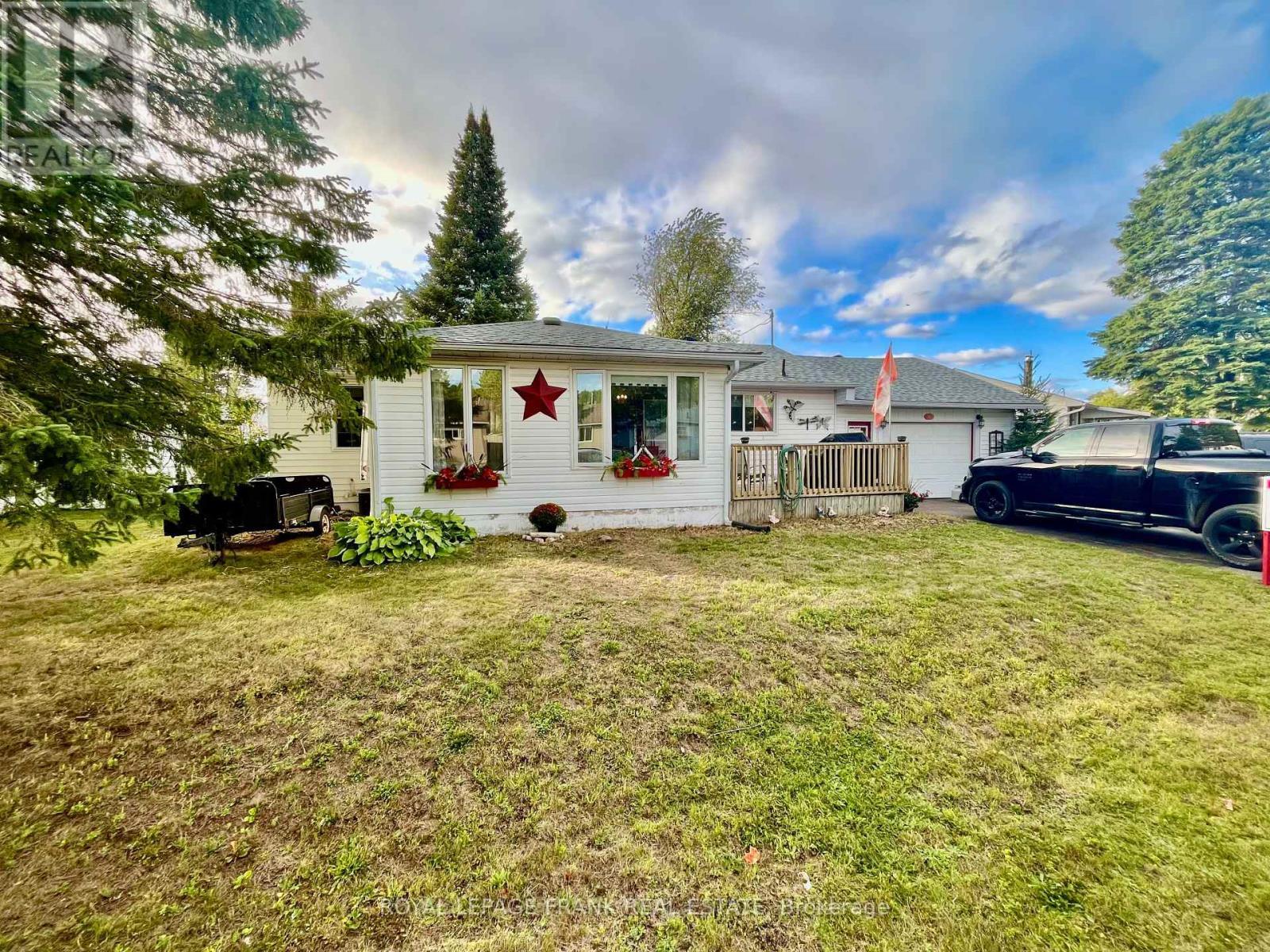
26 LARCH STREET
Highlands East (Bicroft Ward), Ontario
Listing # X12381325
$315,000
3 Beds
/ 2 Baths
$315,000
26 LARCH STREET Highlands East (Bicroft Ward), Ontario
Listing # X12381325
3 Beds
/ 2 Baths
700 - 1100 FEETSQ
This well-maintained bungalow combines comfort, convenience, and peace of mind. Features include hardwood floors, crown moulding, central air, and a hydro upgrade. The bright main level offers functional living with a laundry room on the same floor and walkouts to two decks overlooking a private, fenced backyard. The basement is ready to finish and already includes a 3-piece bath, providing excellent potential for added living space. An attached heated garage and paved driveway offer plenty of parking and storage. Located within walking distance to the school, community pool, post office, general store, and places of worship. Municipal taxes include water, sewer, and garbage pickup. A move-in-ready home in Cardiff, ideal for those seeking easy, practical living in a welcoming community. (id:27)
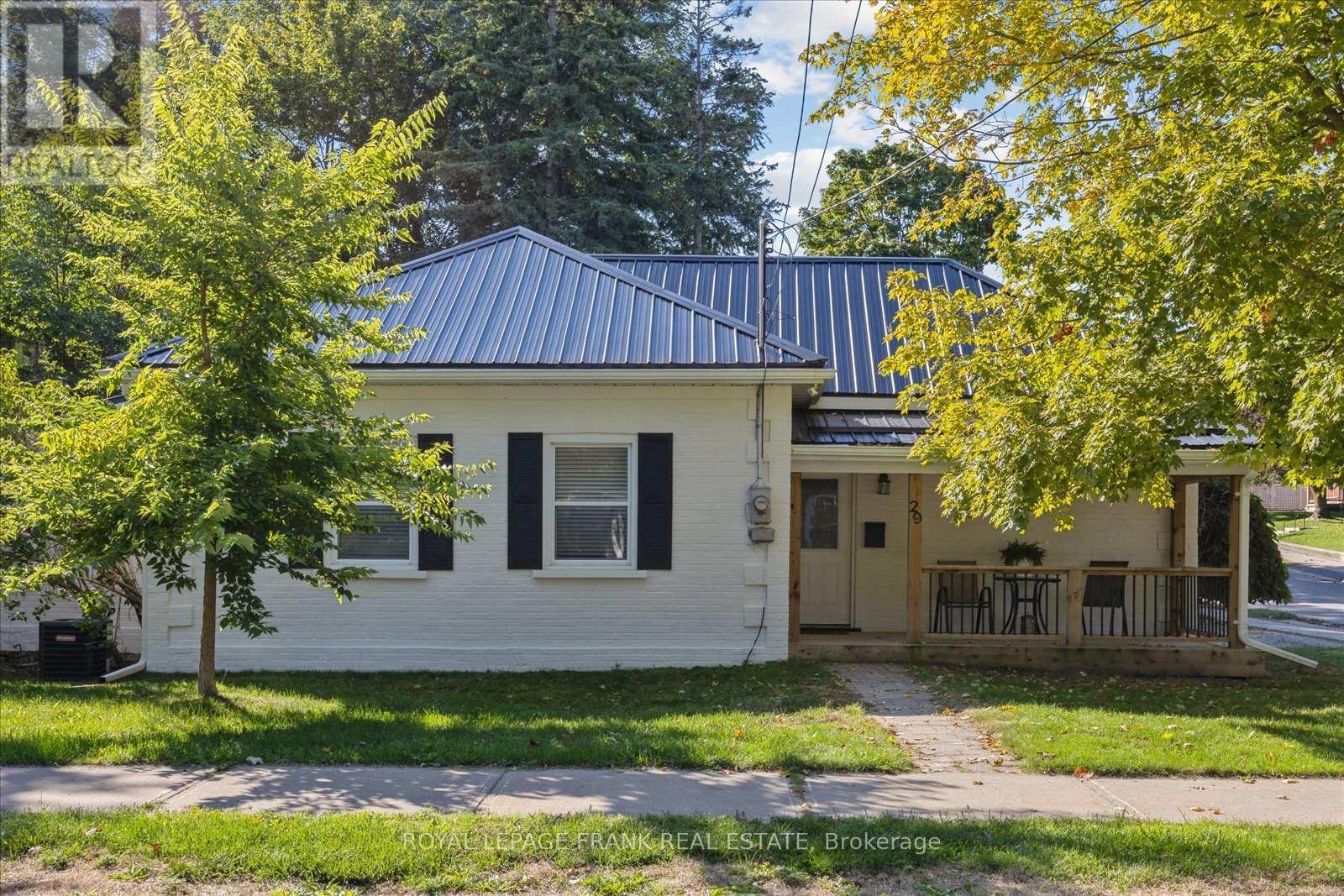
29 RIDOUT STREET
Kawartha Lakes (Lindsay), Ontario
Listing # X12380649
$470,000
2 Beds
/ 2 Baths
$470,000
29 RIDOUT STREET Kawartha Lakes (Lindsay), Ontario
Listing # X12380649
2 Beds
/ 2 Baths
1100 - 1500 FEETSQ
This beautiful late 1800s English style solid brick house has been fully renovated and updated over time of ownership with renovations completed in the summer of 2025. 2 bedrooms with primary bedroom featuring full ensuite, this cozy dwelling has lots to offer and boasts ease of ownership. Exposed brick walls, tall ceilings, newer windows & doors throughout and steel roof are a just a few of the charming details and updates youll discover throughout this property. Located on a corner lot with covered front porch and triple car wide driveway. Easy on the pocket book to operate and maintain.Perfect for down-sizers or those looking to get into the market. Updates between 2018-2025 include steel roof, windows & doors, eves & troughs, exterior tuck pointing & brickwork, exterior & interior paint, hot water tank, front porch and back porch with dimmable pot lights, new electrical throughout majority of home, basement crawl space encapsulated and insulated. Just move in and enjoy all this home has to offer. 5 minute walk to downtown view of riverfront park from your front porch. (id:27)

1255 BRIDLE DRIVE
Peterborough (Monaghan Ward 2), Ontario
Listing # X12381247
$914,093
3 Beds
/ 4 Baths
$914,093
1255 BRIDLE DRIVE Peterborough (Monaghan Ward 2), Ontario
Listing # X12381247
3 Beds
/ 4 Baths
1500 - 2000 FEETSQ
Experience the best of modern living in this phenomenal home, nestled in the heart of Westmount, one of Peterborough's most desirable neighbourhoods. Known for its top-rated schools, mature trees, and quick access to the hospital, parks, and amenities, this location offers the perfect balance of comfort and convenience. With over 2,000 sq. ft. of finished living space across four levels, this home has been professionally updated throughout. The open-concept main floor features a custom kitchen with high-end cabinetry and finishes, flowing into a bright living and dining area ideal for everyday living or entertaining. Upstairs, the primary suite offers a serene retreat with a 3-piece ensuite and two closets. Two additional generous bedrooms and a full bath enhanced with radiant in-floor heating complete the upper level. On the entry level, a stunning glass-walled office with a gas fireplace offers flexible use as a fourth bedroom, music room, quiet study or can be converted back to a larger family room. The finished lower level includes a rec room, perfect for movie nights, board games, or a kid-friendly hangout. You'll also find a laundry and powder room featuring radiant in-floor heating and ample crawlspace storage to keep life organized. Step outside to your private backyard oasis, designed for year-round family fun with a custom-built tree fort, slackline obstacle course, room for a rink, a natural slope for tobogganing and a covered deck with hot tub and stamped concrete patio for relaxing and entertaining. The front yard is anchored by a mature maple tree, while a stamped concrete driveway adds both style and functionality to the front of the home. Located steps from Wallis Heights Park, with a playground, basketball court, and forest walking trails this home truly offers something for every member of the family! Move-in ready with thoughtful updates, flexible space, and an unbeatable yard, 1255 Bridle Drive is the total package for modern family living. (id:27)

