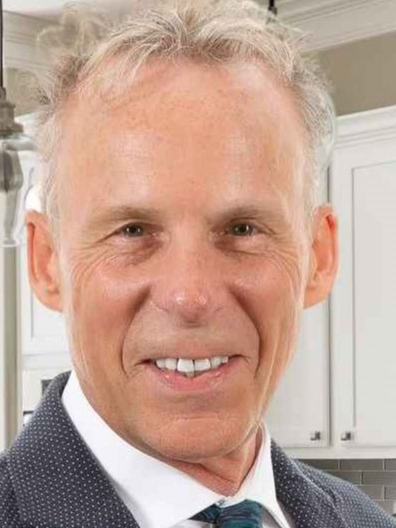Listings
All fields with an asterisk (*) are mandatory.
Invalid email address.
The security code entered does not match.
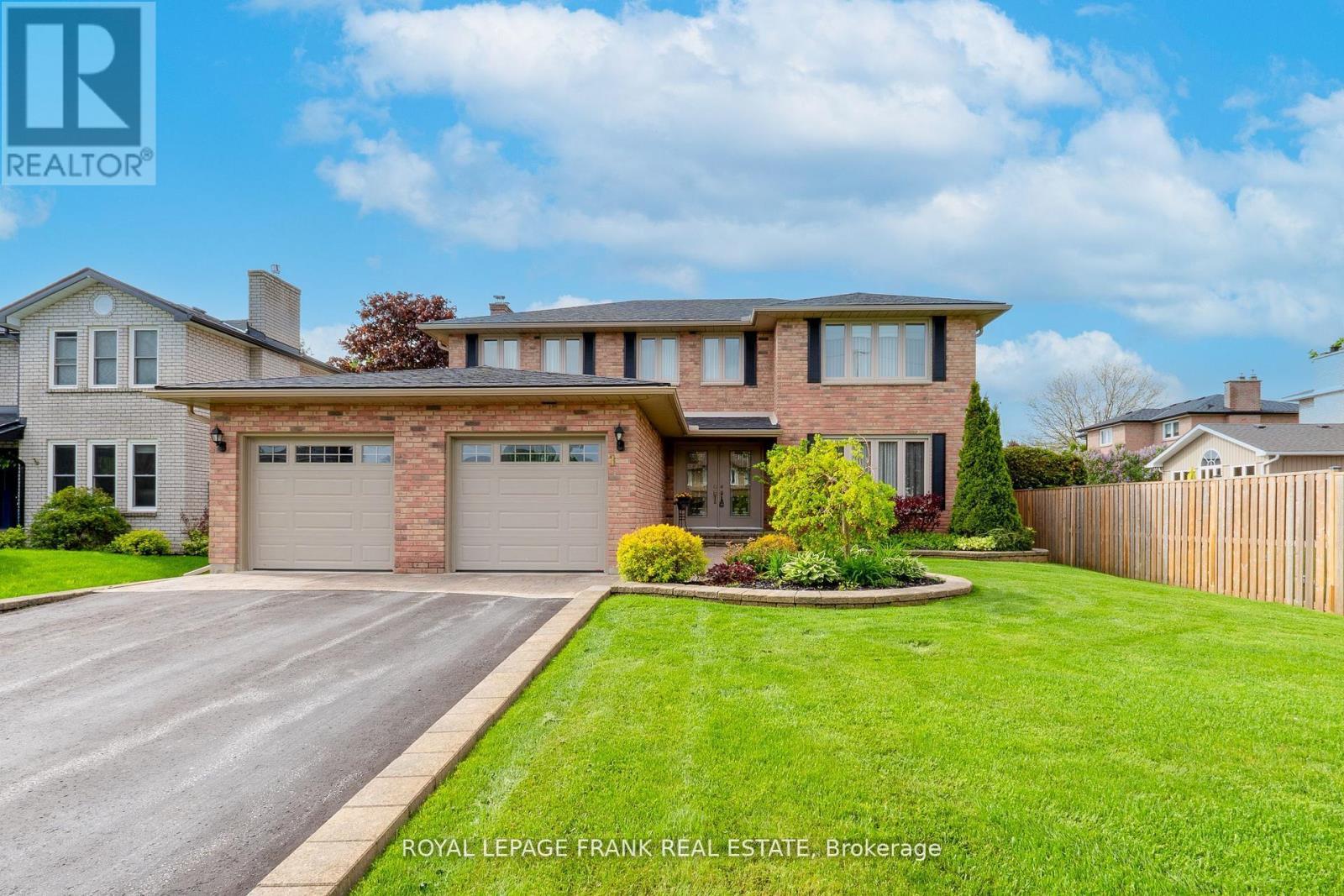
1 DUNSFORD COURT
Kawartha Lakes (Lindsay), Ontario
Listing # X12268097
$849,999
4+1 Beds
/ 4 Baths
$849,999
1 DUNSFORD COURT Kawartha Lakes (Lindsay), Ontario
Listing # X12268097
4+1 Beds
/ 4 Baths
2500 - 3000 FEETSQ
One Dunsford Court, Lindsay..."One Look, One Love - Dunsford Court is Your Perfect Number One." Step through the double doors of this substantial 4+1-bedroom 4-bath executive home & be greeted by a blend of refinement & comfort... the perfect family residence & entertainer's delight. A signature address on a beautiful treed & landscaped 60 X 200 ft lot, tucked away on a peaceful court. Luxury kitchen renovation with twice the normal cupboards & countertop space, quartz island & all the bells n' whistles. You'll love the spacious eat-in sitting area with three cheerful window exposures overlooking the expansive backyard landscape, lawns & perennial gardens. Oversized patio door to an expansive stone patio designed with entertaining in mind. Enjoy the glow of the gas fireplace from the cozy family room, located right off the kitchen. Yes, nice formal dining room with 8 -1/2 ft. ceiling. An elegant, curved stair case leads you to 3 generous bedrooms plus one huge main bedroom with remodeled ensuite w/ heated floors, his/hers sinks, gorgeous stall shower & walk in closet. The lower level includes a pool table room, recreation room with wet bar, bar fridge, extra bedroom, & bath. This home is sparkling clean & lovingly maintained to the nines with lots of little extras. New roof & new garage doors 2024 and plenty more features listed on our feature sheet. Ready to Say 'I Do' to Your Dream Home? This may be Your Perfect One and Only. Furnace (2013), Powder Room Main Floor (2013), Shingles (2024), Windows (2012), Garage Doors (2024), Kitchen (2009) Ensuite Bath (2011), 4Pc Upper Bath (2015) (id:27)
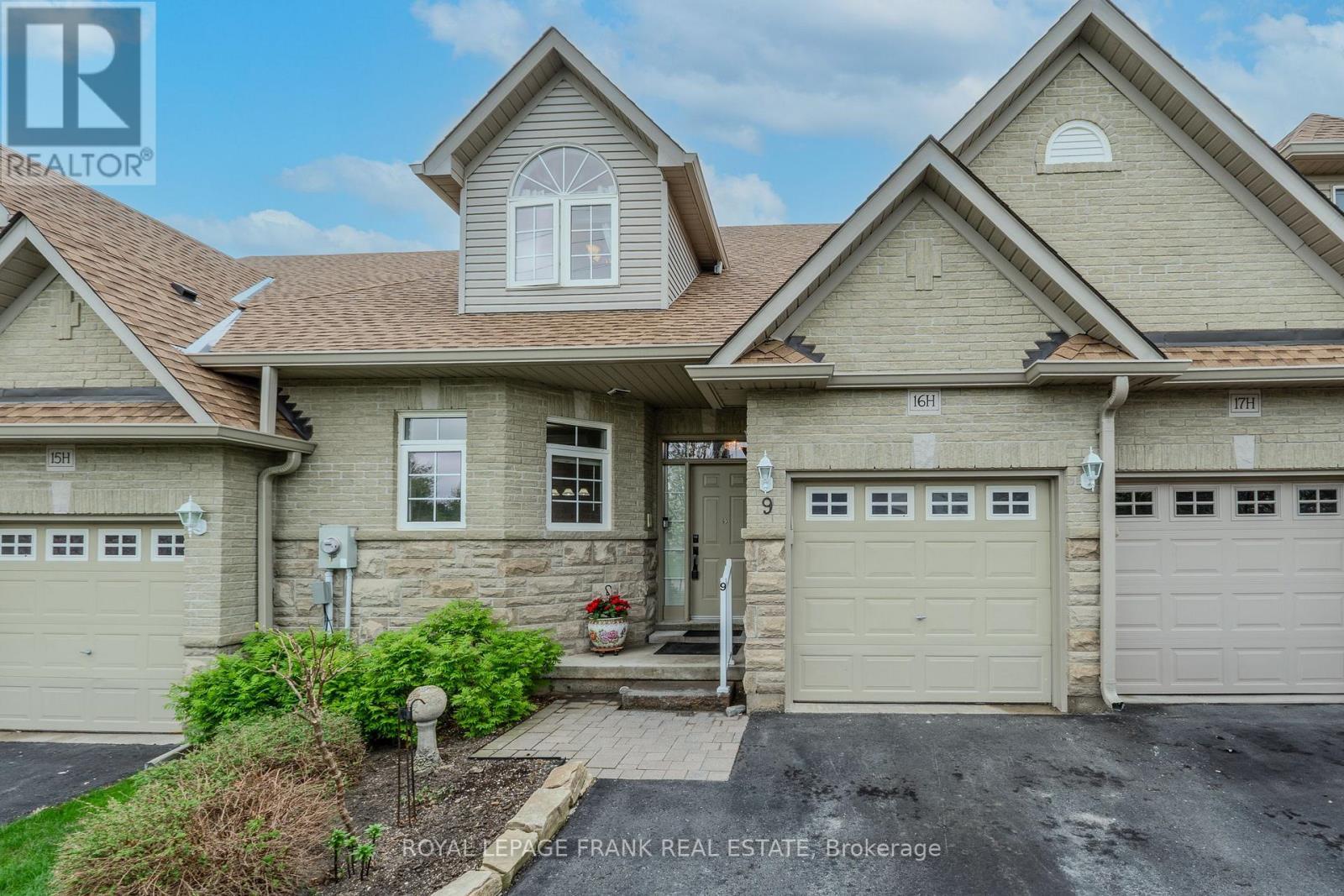
9 EGLINGTON STREET
Kawartha Lakes (Lindsay), Ontario
Listing # X12147941
$629,900
2 Beds
/ 4 Baths
$629,900
9 EGLINGTON STREET Kawartha Lakes (Lindsay), Ontario
Listing # X12147941
2 Beds
/ 4 Baths
1600 - 1799 FEETSQ
Waterfront Community Bungaloft Condo... Plus Wonderful Clubhouse/Rec Centre Boasting Indoor Pool & Roof Top Patio w/ Beautiful Riverside Views. Fabulous open design with vaulted ceiling, elegant halfmoon window, mantled corner fireplace & a natural extension to a large deck for all your sunning, grilling & dining pleasure. Enjoy complete one floor living w/ large principal br. & full ensuite w/ the added versatility of an amazing loft area w/ full bath & walk-in closet. Lots of upgrades: newer countertops, upgraded baths, full basement w/ recently finished big L shaped rec rm & 3 pc bath. No Exterior Maintenance! Lawn, landscaping, window cleaning & snow shoveled right to your doorstep. Boat slips & RV parking available. Pet Friendly! (id:7525)

1030 RAVINE ROAD
Oshawa (Lakeview), Ontario
Listing # E12269251
$1,099,000
4+1 Beds
/ 3 Baths
$1,099,000
1030 RAVINE ROAD Oshawa (Lakeview), Ontario
Listing # E12269251
4+1 Beds
/ 3 Baths
1500 - 2000 FEETSQ
Great investment opportunity. This well maintained triplex features two spacious 2 bedroom units and one 1 bedroom unit. Ideal for investors or anyone looking to live in one while renting out the others. Includes a detached garage and plenty of parking. Conveniently located close to transit, shopping and the 401. A great opportunity to get into the market or grow your rental portfolio (id:7525)
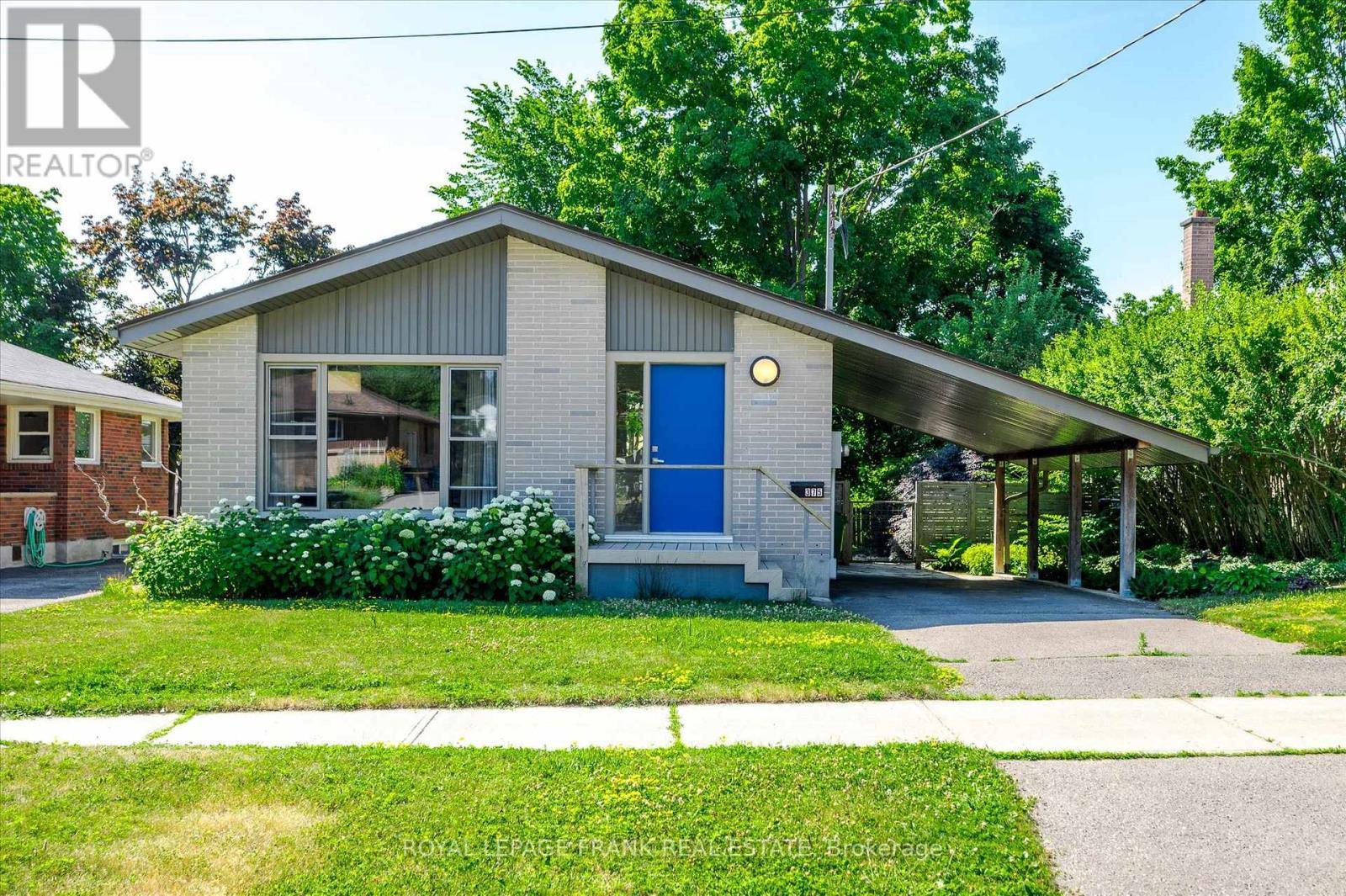
375 ABERDEEN AVENUE
Peterborough North (South), Ontario
Listing # X12267681
$619,900
3 Beds
/ 1 Baths
$619,900
375 ABERDEEN AVENUE Peterborough North (South), Ontario
Listing # X12267681
3 Beds
/ 1 Baths
1100 - 1500 FEETSQ
Beautiful 3 bedroom brick bungalow with a long carport plus a separate accessory building at the back of the home which could make a great art studio, fitness or yoga studio, home office or quiet reading getaway. Centrally located just behind Brookdale Plaza off Chemong Road for easy access to shopping, bus routes and downtown. Freshly painted, updated windows, updated kitchen and bath, this home is move in condition. The basement is currently unfinished but is high with lots of windows where extra bedrooms or a rec room could be added. Beautiful gardens and mature trees give privacy and a large entertainment size deck joins the house to the straw bale built studio. Most of the deck is covered to keep the rain and snow off. This is a very unique property for someone who needs or wants a studio at home situation. Presale inspection is available. Quick possession is possible. Average hydro cost about $90/month. Average gas cost about $86/month. (id:27)
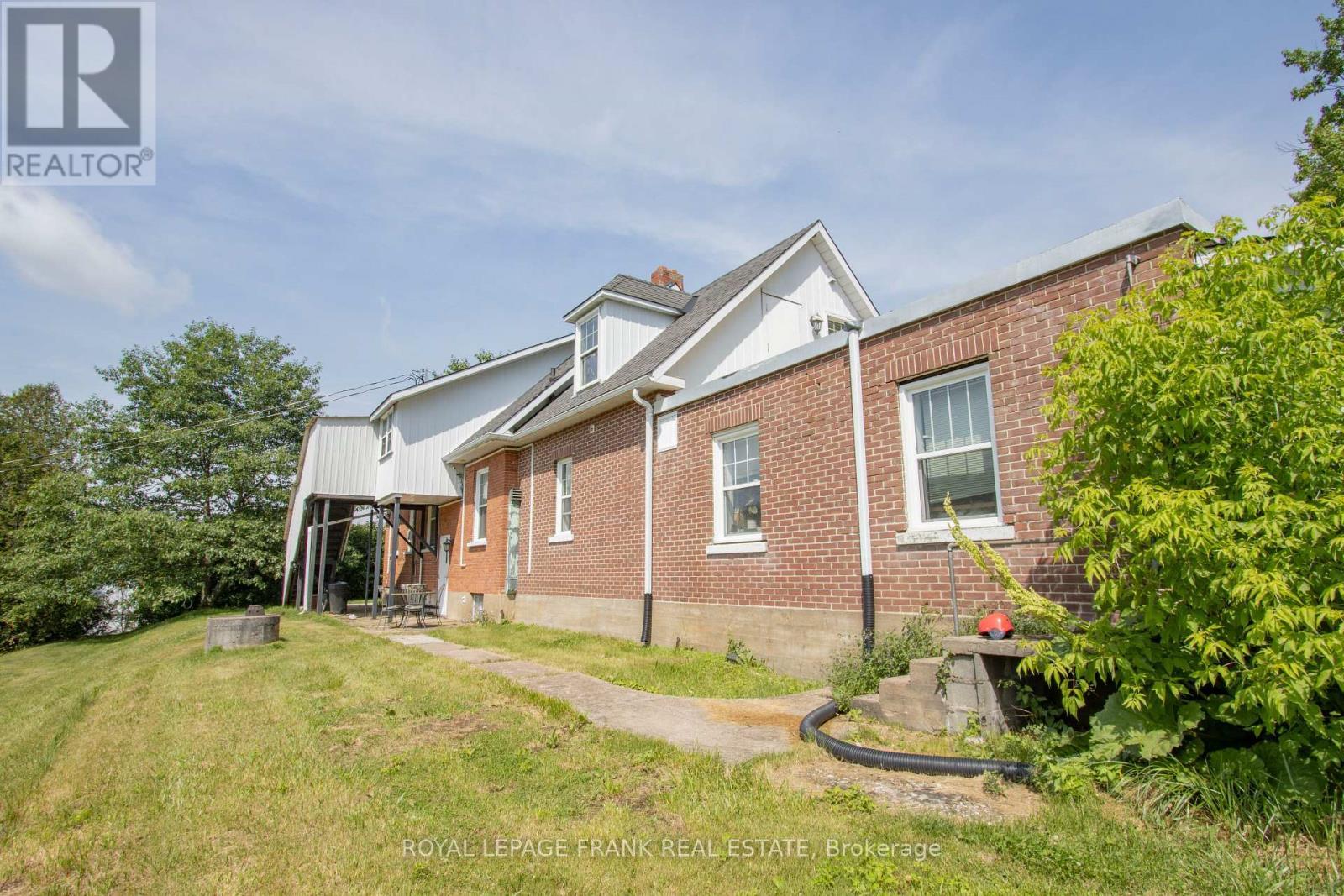
33 FLINT AVENUE
Bancroft (Bancroft Ward), Ontario
Listing # X12268338
$995,000
$995,000
33 FLINT AVENUE Bancroft (Bancroft Ward), Ontario
Listing # X12268338
29665 FEETSQ
Attention Investors! Fully tenanted 5-plex in downtown Bancroft with AAA tenants & coin laundry This well-maintained 5-plex is a prime investment opportunity located in the heart of Bancroft's vibrant downtown core. With all five units tenanted by AAA tenants, this property offers immediate, reliable cash flow and minimal management hassle. The building is in excellent condition, and tenants have demonstrated a long-term commitment, making it a stable, income-producing asset. (id:27)
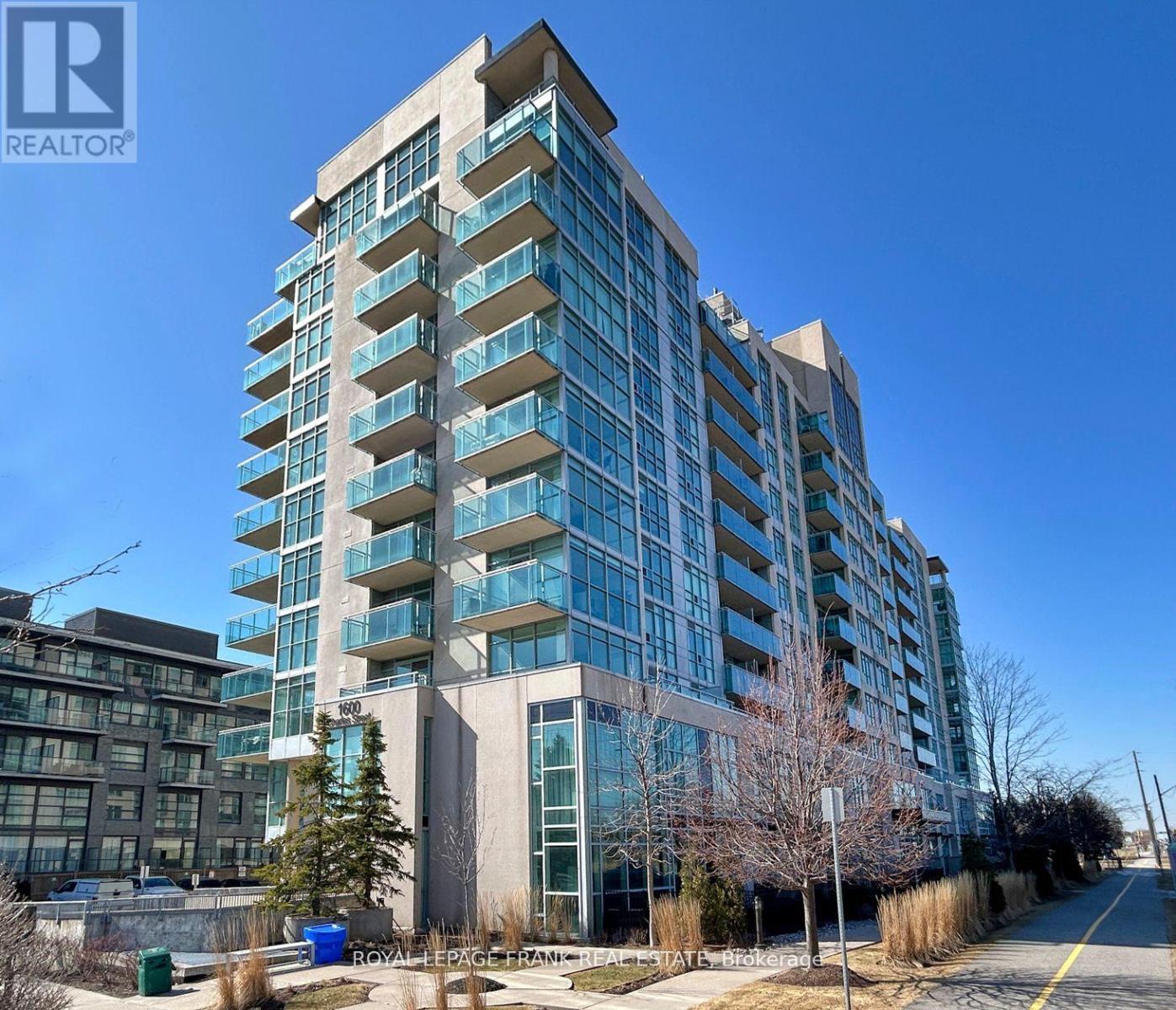
101 - 1600 CHARLES STREET
Whitby (Port Whitby), Ontario
Listing # E12268475
$890,000
2 Beds
/ 3 Baths
$890,000
101 - 1600 CHARLES STREET Whitby (Port Whitby), Ontario
Listing # E12268475
2 Beds
/ 3 Baths
1800 - 1999 FEETSQ
Welcome to Unit 101 in The Rowe Building located at 1600 Charles Street in Whitby. This Executive Suite is 'One of a Kind' and offers luxury living at its finest with a blend of sophistication, comfort and convenience. Interior Features include; 2 Bedrooms and 3 Bathrooms, Spacious Layout with an Open Concept floor plan. Amazing 20 Feet ceilings in the living room. Premium finishes throughout the home. Gourmet Kitchen with walk out to the paved Patio. Enjoy the vibrant community and all that Whitby has to offer. Conveniently located across from the Whitby Go Station -you can take a walk down the waterside trails that leads to the Whitby Marina and Lakefront. Short distance to many amenities including the Recreation Centre, Highway 401, Parks, Ice Rink, Restaurants and Shops. The Building has exceptional amenities including Indoor Pool, Fitness Centre, Rooftop Terrace, with Party Room for hosting events, and a Car Wash Facility. This Executive Suite at 1600 Charles Street is not just a residence; its a lifestyle of luxury and comfort. Please Note: Pictures on listing using staging, but not staged at Unit. (id:27)
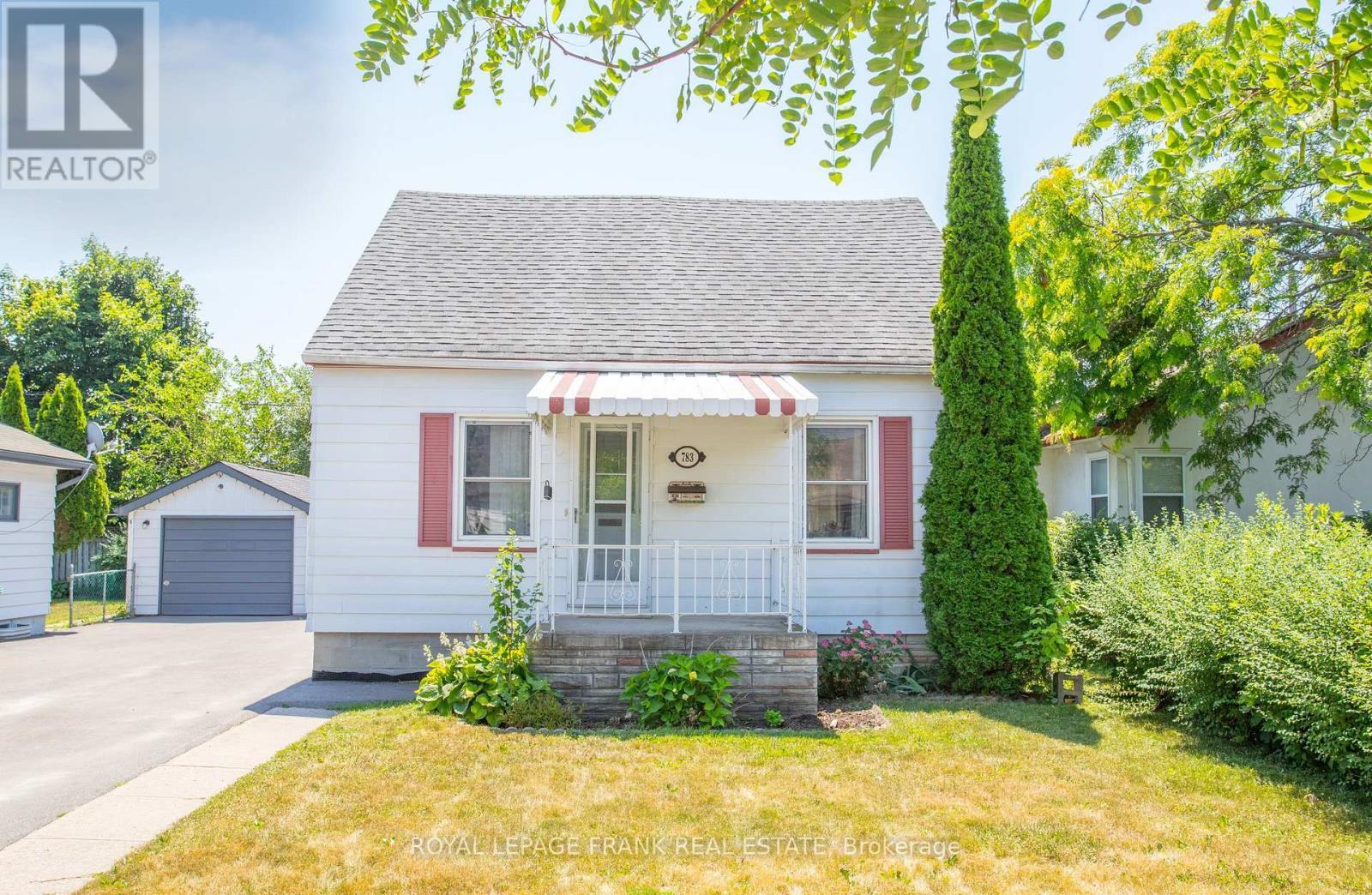
783 NEW ROMAINE STREET
Peterborough Central (South), Ontario
Listing # X12266883
$449,900
4+1 Beds
/ 2 Baths
$449,900
783 NEW ROMAINE STREET Peterborough Central (South), Ontario
Listing # X12266883
4+1 Beds
/ 2 Baths
1100 - 1500 FEETSQ
This is the one!! Absolutely lovely 4 bedroom, 2 bath, 1 & 1/2 storey family home on a great lot in a wonderful area. The main and 2nd floors have been tastefully upgraded while the basement has been partially finished and with a little work could become a totally separate suite with its own separate entrance. The home has two bedrooms on the second floor and two on the main floor. One of those is being shown as an office currently or perhaps you could make it a dining room. Perfect for the first time home buyer, a growing family or an empty nester wanting to down size but still have room for family or guests. Ample parking, a rather large deck and private yard complete the package. We think its the best value in Peterborough. (id:27)
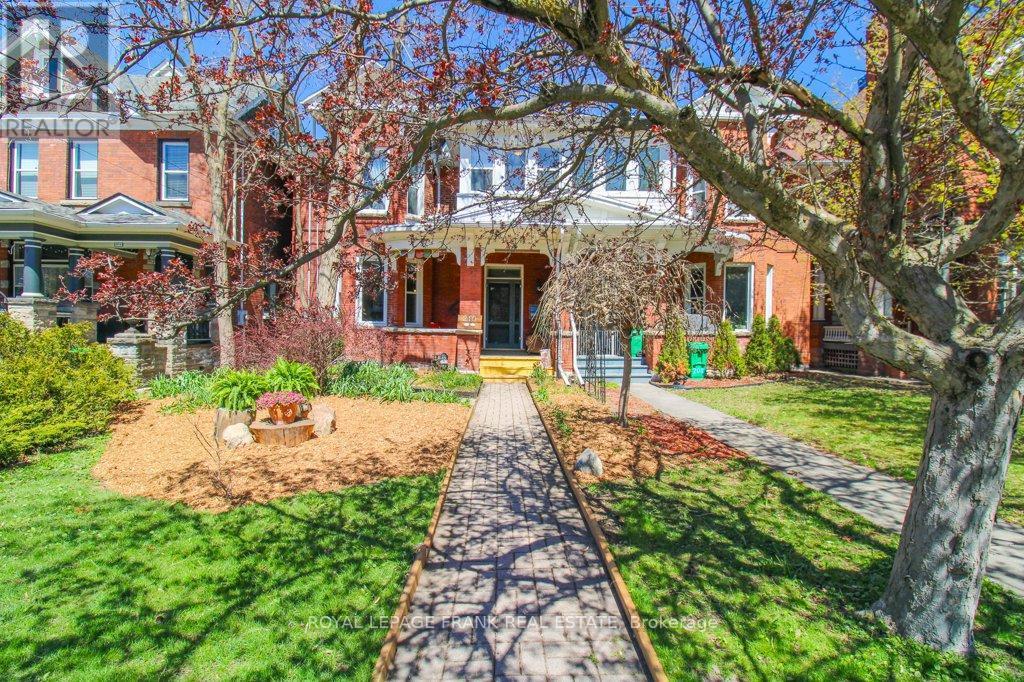
210 MCDONNEL STREET
Peterborough Central (North), Ontario
Listing # X12266974
$749,995
3+1 Beds
/ 3 Baths
$749,995
210 MCDONNEL STREET Peterborough Central (North), Ontario
Listing # X12266974
3+1 Beds
/ 3 Baths
3000 - 3500 FEETSQ
This is your chance to live in a beautifully maintained century home in the heart of downtown with easy access to parks, trails, restaurants, shopping and public transit. This charming property features three spacious bedrooms, upper level sunroom, two full, modern, bathrooms and updated kitchen. Expansive living and dining areas boast hardwood flooring, high ceilings and stunning millwork. Convenient main floor laundry. Character and natural light throughout the home. Need more... completely self contained one bedroom, two level apartment tucked in the back of the home. With a separate entrance, its own laundry and upper deck, enjoy the benefits of generating income while enjoying this home and all it has to offer. Private parking for four vehicles at the rear of the property. (id:7525)
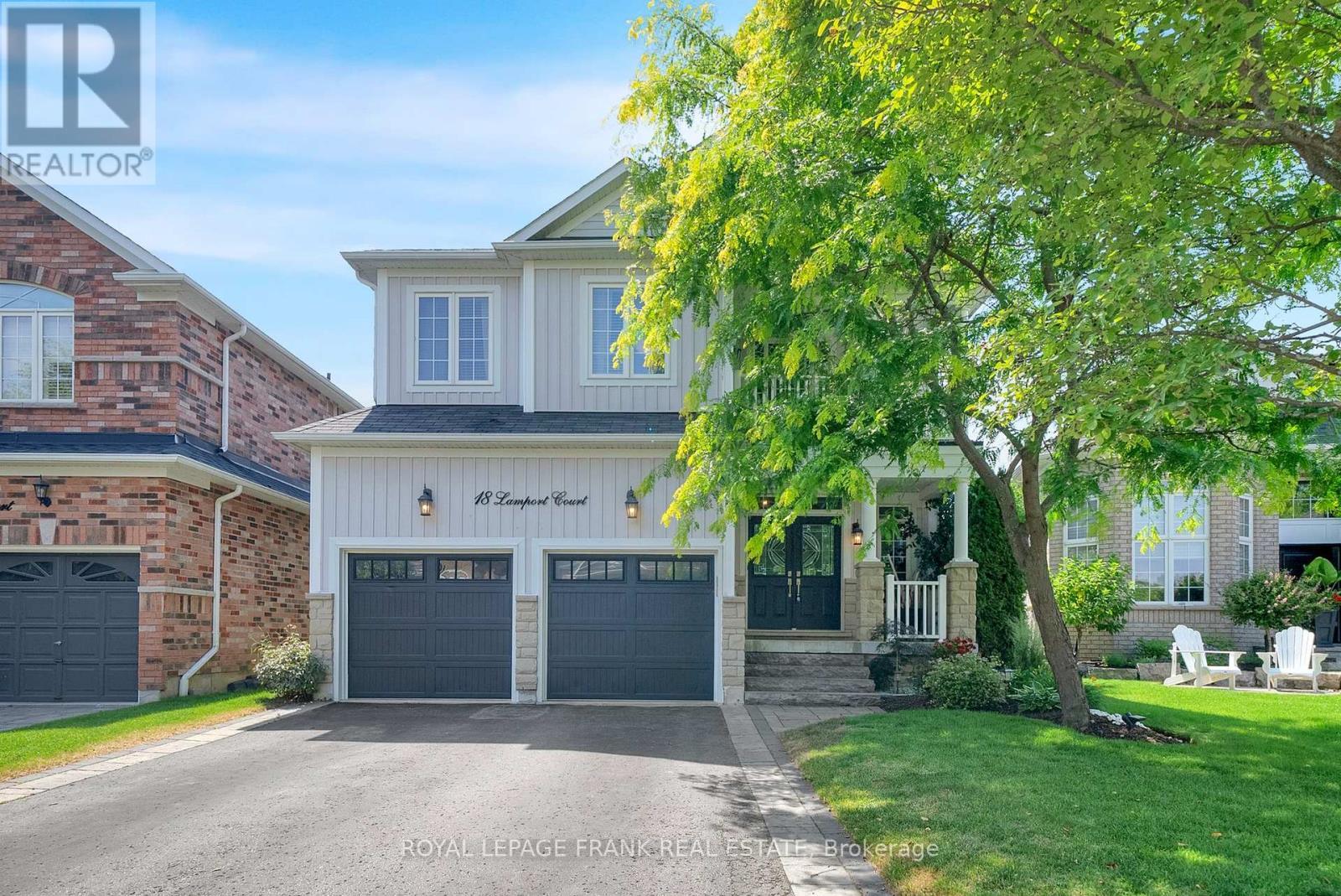
18 LAMPORT COURT
Whitby (Brooklin), Ontario
Listing # E12266976
$1,399,000
4 Beds
/ 5 Baths
$1,399,000
18 LAMPORT COURT Whitby (Brooklin), Ontario
Listing # E12266976
4 Beds
/ 5 Baths
2500 - 3000 FEETSQ
Tucked away on a peaceful court in Brooklin, where the kids can safely play road hockey with neighbours and the kids can walk to school. The home is backing onto the ravine with bike trails the family can take the dog for a walk. This is a home designed with family life in mind. Step inside and feel the warmth of a space, from the beautiful updated flooring to the bright, open-concept layout that brings everyone together. The heart of the home is the sunlit kitchen and family room, where mornings are spent around the breakfast bar and evenings flow effortlessly from dinner to movie night. And when the sun is shining, its all about the backyard. Walk out from the fully finished basement and dive into summer with your own private inground pool, surrounded by trees and serenity. With no neighbours behind, the ravine lot gives you rare privacy, a true backyard retreat for family BBQs, pool parties, or just unwinding after a busy day. Upstairs, four generously sized bedrooms offer space for everyone. The primary suite is a luxurious escape with a glass shower, freestanding tub, and peaceful views over the ravine, your daily dose of pampering. A thoughtful Jack and Jill bathroom connects two of the bedrooms, while a third full bath ensures no ones ever waiting their turn. The basement is fully finished, complete with a full bath, perfect for guests, teens, or creating the ultimate rec space. Located just a short walk to Blair Ridge Public School, and minutes to downtown Brooklin, 407/412 access, parks, and more, this is more than just a house its where your family's best memories are waiting to be made. (id:27)
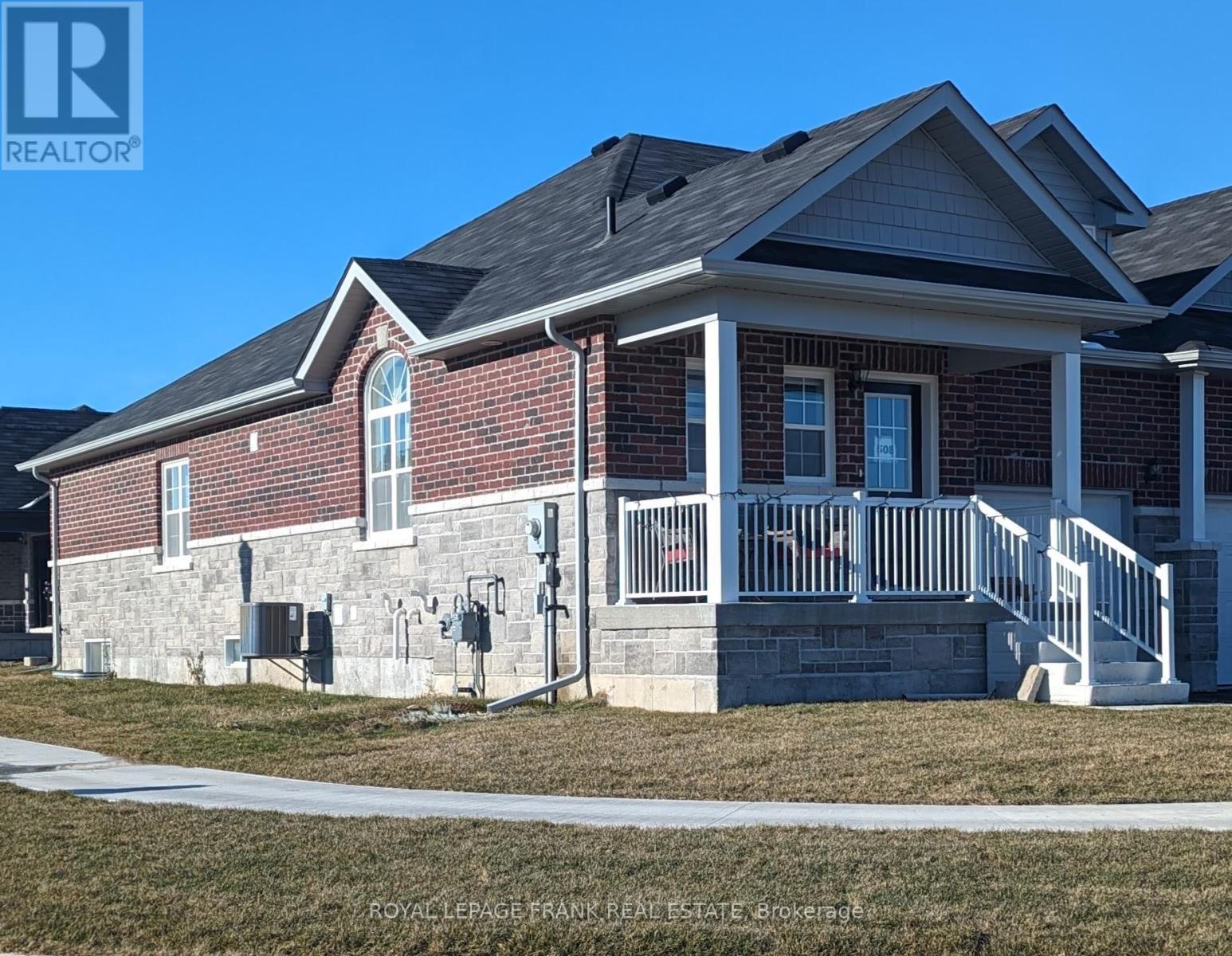
508 JOSEPH GALE STREET
Cobourg, Ontario
Listing # X12265164
$2,900.00 Monthly
2 Beds
/ 2 Baths
$2,900.00 Monthly
508 JOSEPH GALE STREET Cobourg, Ontario
Listing # X12265164
2 Beds
/ 2 Baths
1100 - 1500 FEETSQ
Beautifully Built Stalwood Bungalow For Lease In Cobourg's East End. Close To Schools, Beach And Amenities. 2 Bedrooms And 2 Full Bathrooms All On The Main Level. Primary Bedroom features a 3pc Ensuite And Custom Built shelving in the Walk In Closet. Open Concept Kitchen And Living Space where Natural Light Comes Through The Oversized Windows. Sliding Glass doors in the family room offer direct access to the open backyard. Full property is available for lease including private and exclusive use of large unfinished basement and garage. Tenant Is Responsible To Pay All Utilities. Tenant Is Responsible For Exterior Maintenance. Available as of August 15, 2025. (id:27)
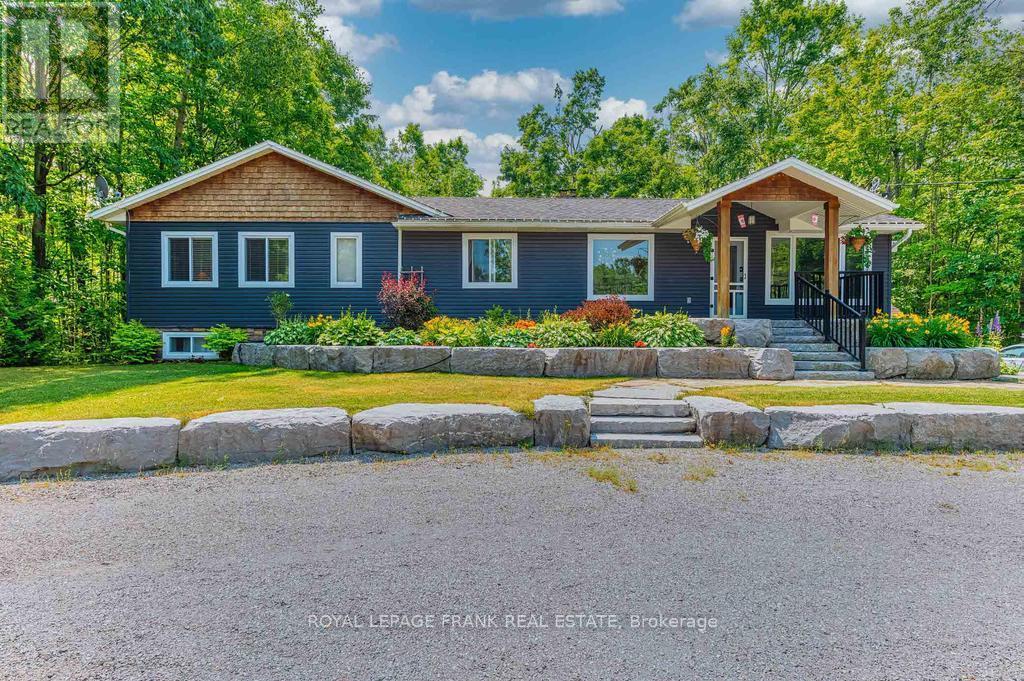
1746 LAKEHURST ROAD
Trent Lakes, Ontario
Listing # X12265281
$1,099,000
3+2 Beds
/ 4 Baths
$1,099,000
1746 LAKEHURST ROAD Trent Lakes, Ontario
Listing # X12265281
3+2 Beds
/ 4 Baths
1500 - 2000 FEETSQ
Beautifully renovated home right in the heart of Buckhorn. Walk to all the amenities in town including the local community centre. You can't beat the location. Conveniently located close to beaches, marina and golf courses. This home sits on a picturesque property with beautiful perennial gardens, lots of mature shade trees and is very private. Featuring 5 bedrooms, 4 baths, 2 propane fireplaces and a primary suite with a stunning ensuite and large walk in closet. The custom kitchen has a gas stove, quartz counters and a walkout to a large deck with gazebo. A self-contained in-law suite with a separate entrance is perfect for family or visiting guests. The lower level has its own driveway and separate entrance and has over 1000 square feet of finished space. This is one beauty you have to see to believe. If you are looking for a home with high end finishings and move in ready then this is the home for you. (id:27)
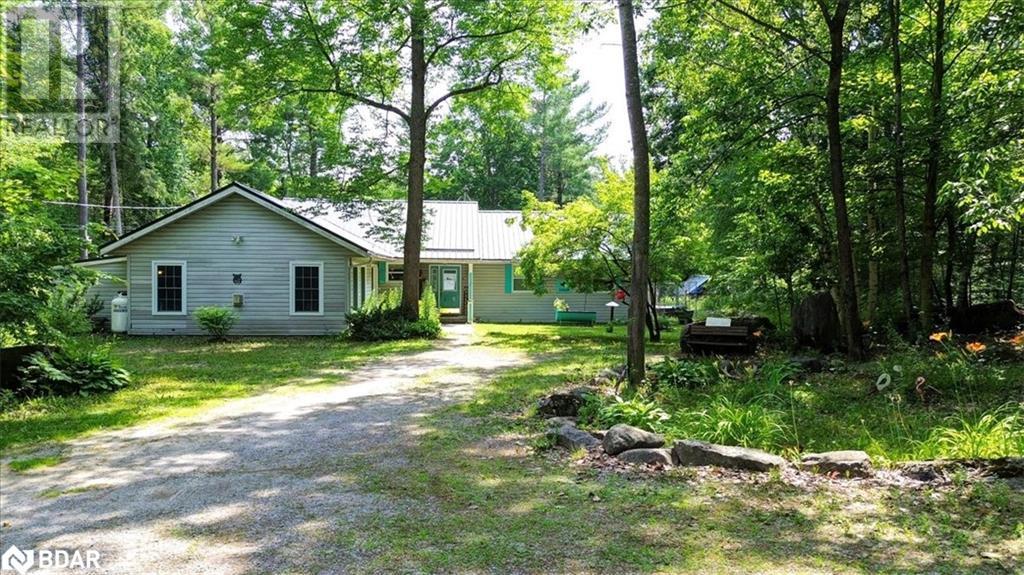
6317 STIRLING MARMORA ROAD Road
Marmora, Ontario
Listing # 40747580
$749,900
3 Beds
/ 2 Baths
$749,900
6317 STIRLING MARMORA ROAD Road Marmora, Ontario
Listing # 40747580
3 Beds
/ 2 Baths
1716 FEETSQ
Imagine a life where your backyard is a private, 20+ acre park, yet you’re still just minutes from everything you need. This unique property makes that vision a reality, offering total seclusion while being conveniently close to the communities of Stirling, Marmora, and Havelock. Enjoy access to great schools, shops, and cultural attractions without sacrificing your peace and privacy. Your personal paradise awaits right outside your door. Hop onto the Ontario trail system for endless year-round exploration. The grounds are a gardener's delight, with stunning, established gardens that have award-winning potential. For moments of quiet reflection, a tree stand overlooks the woods, offering a front-row seat to the local wildlife. The property is perfectly equipped for your passions, featuring a large, heated garage with an integrated office space and a separate shed on the other side of the house, ensuring you have ample room for every project and hobby. The welcoming home is move-in ready, with 3 bedrooms, 2 bathrooms, and a wonderful bonus family room calling for movie nights or family gatherings. It’s the perfect canvas, ready for you to make it your own. This is more than a home; it’s the complete country lifestyle, perfected. (id:7525)

6317 STIRLING MARMORA ROAD
Marmora and Lake (Marmora Ward), Ontario
Listing # X12263955
$749,900
3 Beds
/ 2 Baths
$749,900
6317 STIRLING MARMORA ROAD Marmora and Lake (Marmora Ward), Ontario
Listing # X12263955
3 Beds
/ 2 Baths
1500 - 2000 FEETSQ
Imagine a life where your backyard is a private, 20+ acre park, yet you're still just minutes from everything you need. This unique property makes that vision a reality, offering total seclusion while being conveniently close to the communities of Stirling, Marmora, and Havelock. Enjoy access to great schools, shops, and cultural attractions without sacrificing your peace and privacy. Your personal paradise awaits right outside your door. Hop onto the Ontario trail system for endless year-round exploration. The grounds are a gardener's delight, with stunning, established gardens that have award-winning potential. For moments of quiet reflection, a tree stand overlooks the woods, offering a front-row seat to the local wildlife. The property is perfectly equipped for your passions, featuring a large, heated garage with an integrated office space and a separate shed on the other side of the house, ensuring you have ample room for every project and hobby. The welcoming home is move-in ready, with 3 bedrooms, 2 bathrooms, and a wonderful bonus family room calling for movie nights or family gatherings. Its the perfect canvas, ready for you to make it your own. This is more than a home; its the complete country lifestyle, perfected. (id:27)
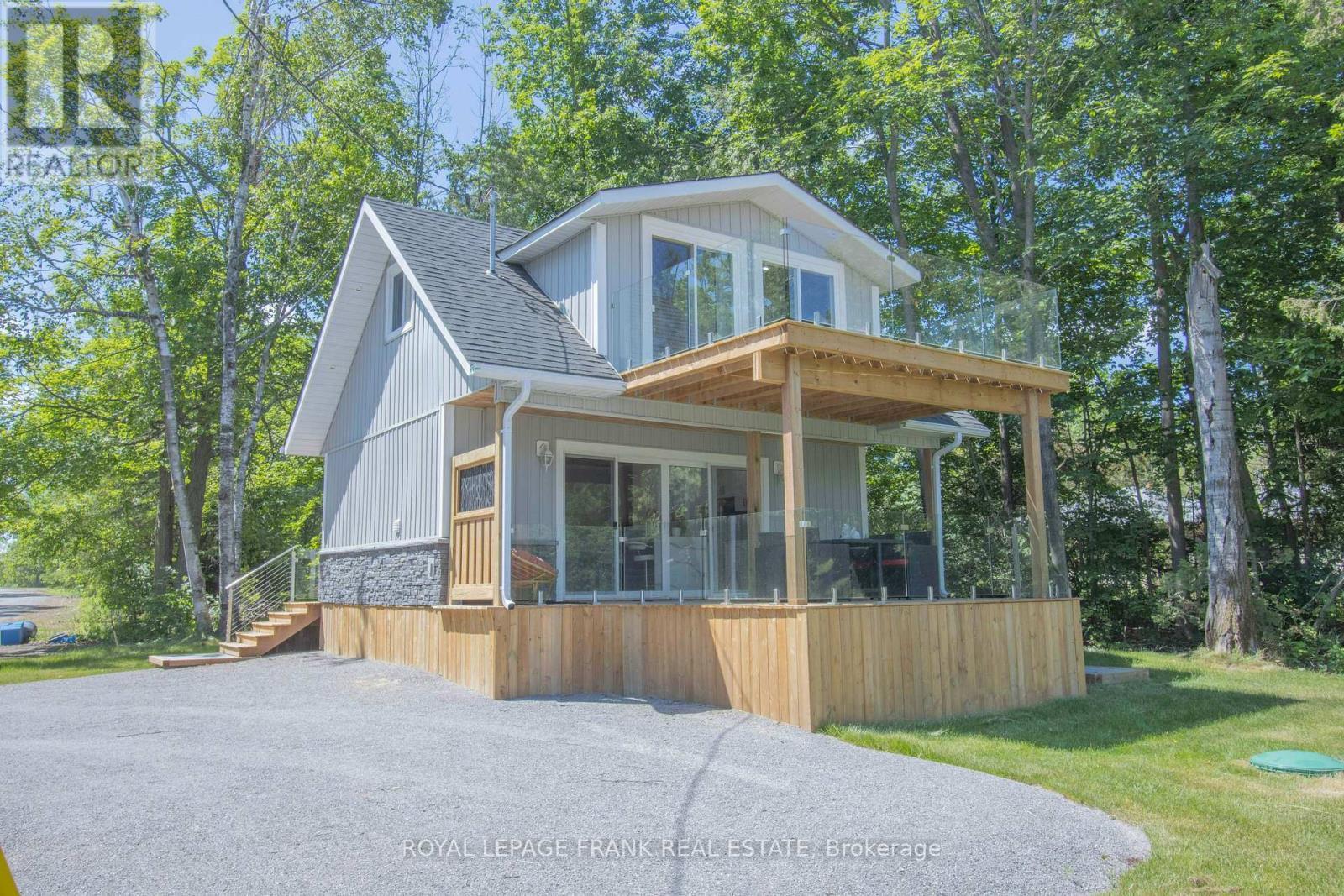
71 FALLS BAY ROAD
Kawartha Lakes (Bobcaygeon), Ontario
Listing # X12263916
$799,000
1 Beds
/ 1 Baths
$799,000
71 FALLS BAY ROAD Kawartha Lakes (Bobcaygeon), Ontario
Listing # X12263916
1 Beds
/ 1 Baths
700 - 1100 FEETSQ
** OPEN HOUSE JULY 12 FROM 1PM TO 3PM Welcome to your new four-season Waterfront oasis, perfectly situated just minutes from the Sandbar on Pigeon Lake! This stunning 1.5 bedroom & 1 bathroom, newly built home boasts an unbeatable location at the end of a four-season municipal road. The bay acts as a natural marina, providing excellent protection for your water toys from wind and waves. This property offers an array of impressive features, including an armor stone shoreline, a new drilled well, and an oversized 11,000 L holding tank. You'll love the massive upper and lower decks with frameless glass railings, ideal for enjoying the breathtaking views. Inside, the stunning kitchen features waterfall quartz counters, complimented by a beautiful three-piece bathroom, a live edge staircase with a resin landing, and live-edge handrails. The final inspection for this home was granted in January 2025. This one-bedroom plus den home sits on a 44' x 88' north-west facing lot, offering protection from the elements while providing stunning views of the Bay, Lake and unforgettable sunsets. The manageable lot size is perfect for those who prefer not to spend hours on yard work. The property is ideal for a small family or as a low-maintenance cottage. You can enjoy fishing for bass, musky, walleye, panfish right from your own property. You'll be surrounded by multi-million dollar homes and benefit from a convenient location, just 1.5 hours from the 401/DVP, with the 407 extending to highway 115, ensuring a smooth commute. Experience the luxury of living on your own land in a brand new waterfront home for the price of a local condo! (id:27)
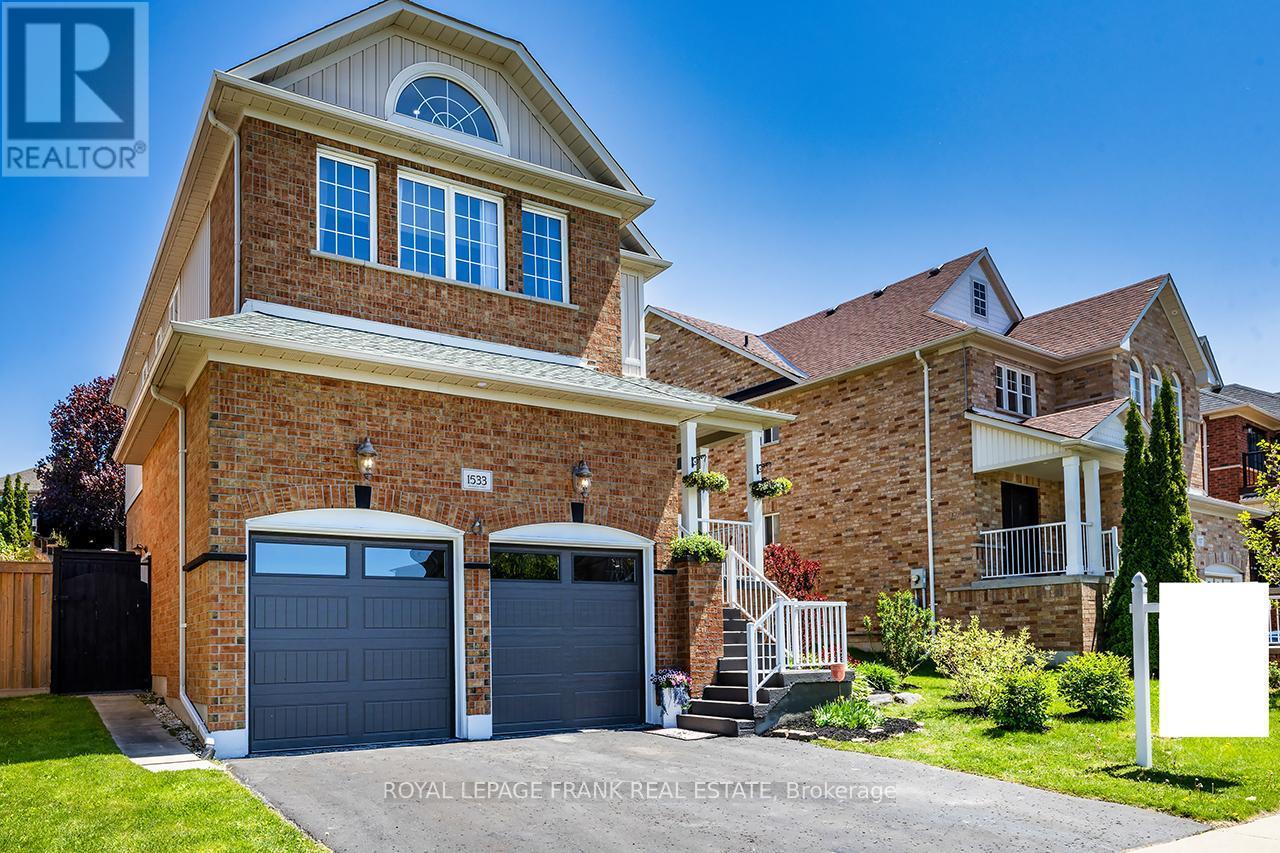
1533 CLEARBROOK DRIVE
Oshawa (Taunton), Ontario
Listing # E12263858
$1,149,999
4+1 Beds
/ 4 Baths
$1,149,999
1533 CLEARBROOK DRIVE Oshawa (Taunton), Ontario
Listing # E12263858
4+1 Beds
/ 4 Baths
2000 - 2500 FEETSQ
Room to Grow, Space to ThriveWelcome Home! 12 MONTH HOME WARRANTY INCLUDED! This updated Halminen-built beauty offers everything your family needs and more with over 3,400 sq. ft. of finished space, a flexible floorplan, and more than $150,000 in thoughtful renovations. Whether you're upsizing, looking for multi-generational living, or simply craving more space with style, this home delivers. The heart of the home is the bright, modern kitchen with quartz counters, stainless appliances, and two-tone cabinetry that adds a touch of contemporary flair. The breakfast area opens onto a sunny deck and private yard, where a shady gazebo creates the perfect summer reading nook or quiet retreat. Inside, the open-concept family room with gas fireplace offers a cozy space to gather, while separate living and dining rooms give you the option to entertain with ease. Upstairs, the spacious primary suite features a spa-inspired 5-piece ensuite and walk-in closet. The second bedroom has beautiful vaulted ceilings and an arched window that fills the room with natural light-ideal for a nursery, teen, or guest. With three more generous bedrooms and an upstairs laundry room, this home was made for family life. The lower level offers even more possibilities: a rec room for movie nights or workouts, plus a fully private in-law suite with kitchen, living room, large bedroom with egress window, and full bath with jetted tub. Perfect for parents, teens, out-of-town guests, or rental potential. Located within walking distance of schools, shopping, restaurants, and rec centres, and only minutes from the 401/407. Recent updates include a resealed driveway, windows, garage door, furnace (2019), reverse osmosis (2019) shingles (2018), and fresh porch paint (2025). Bonus: 12-month warranty on major systems & appliances included! (id:27)
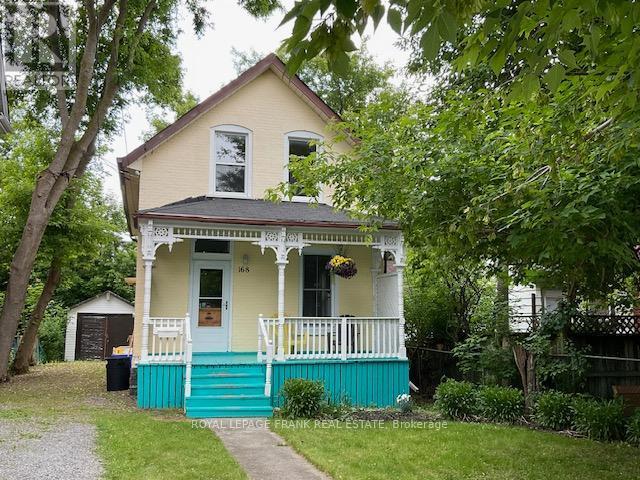
168 RUBIDGE STREET
Peterborough Central (South), Ontario
Listing # X12264100
$353,900
3 Beds
/ 1 Baths
$353,900
168 RUBIDGE STREET Peterborough Central (South), Ontario
Listing # X12264100
3 Beds
/ 1 Baths
1100 - 1500 FEETSQ
This adorable and affordable home has lots of charm and character from the detailed gingerbread trim to original woodwork, to lovely pine floors. 3 bedrooms, 1 bath, spacious living room and formal dining room, eat-in kitchen with walkout to private backyard and garage / shed. Upstairs 3 bedrooms and a four piece bath. Needs a little updating but a good solid house with a high and dry unfinished basement. (id:27)
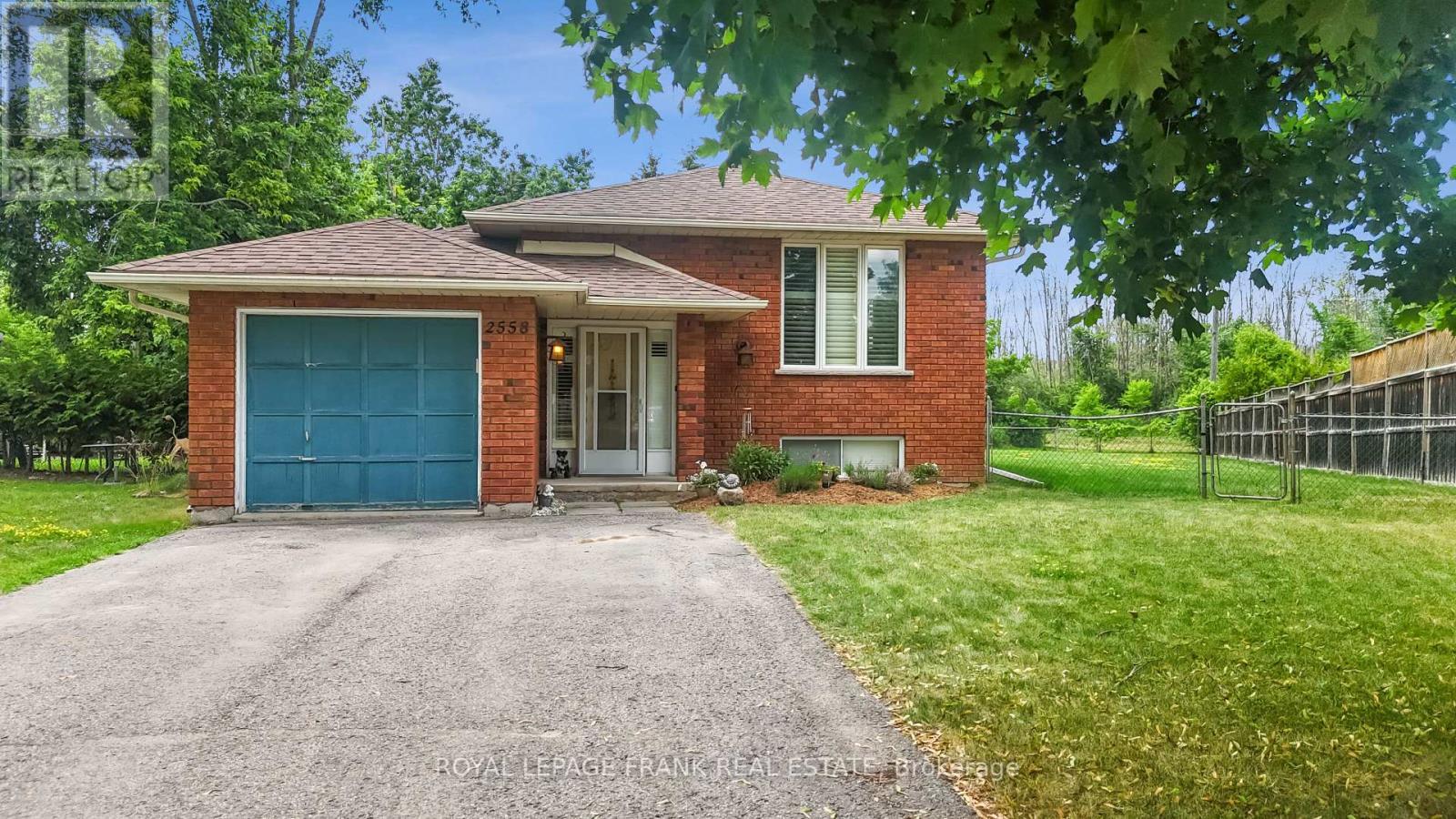
2558 FOXMEADOW ROAD
Peterborough East (South), Ontario
Listing # X12264288
$599,900
2+1 Beds
/ 2 Baths
$599,900
2558 FOXMEADOW ROAD Peterborough East (South), Ontario
Listing # X12264288
2+1 Beds
/ 2 Baths
700 - 1100 FEETSQ
All the "I wants" in this raised bungalow great location a few blocks to the canal lift locks and Beavermead park. Situated on one of the largest private lots in the subdivision, walk out from the kitchen to a large shaped deck overlooking the 18'X33' foot above ground pool and private back yard. 2+1 bedrooms, dining room, 2 baths, rec room allows room for the family and in-law potential. Hunter Douglas window blinds. Central air for those hot summer days. Don't miss this one! Entrance to home from garage. 1 Year old roof shingles. (id:27)
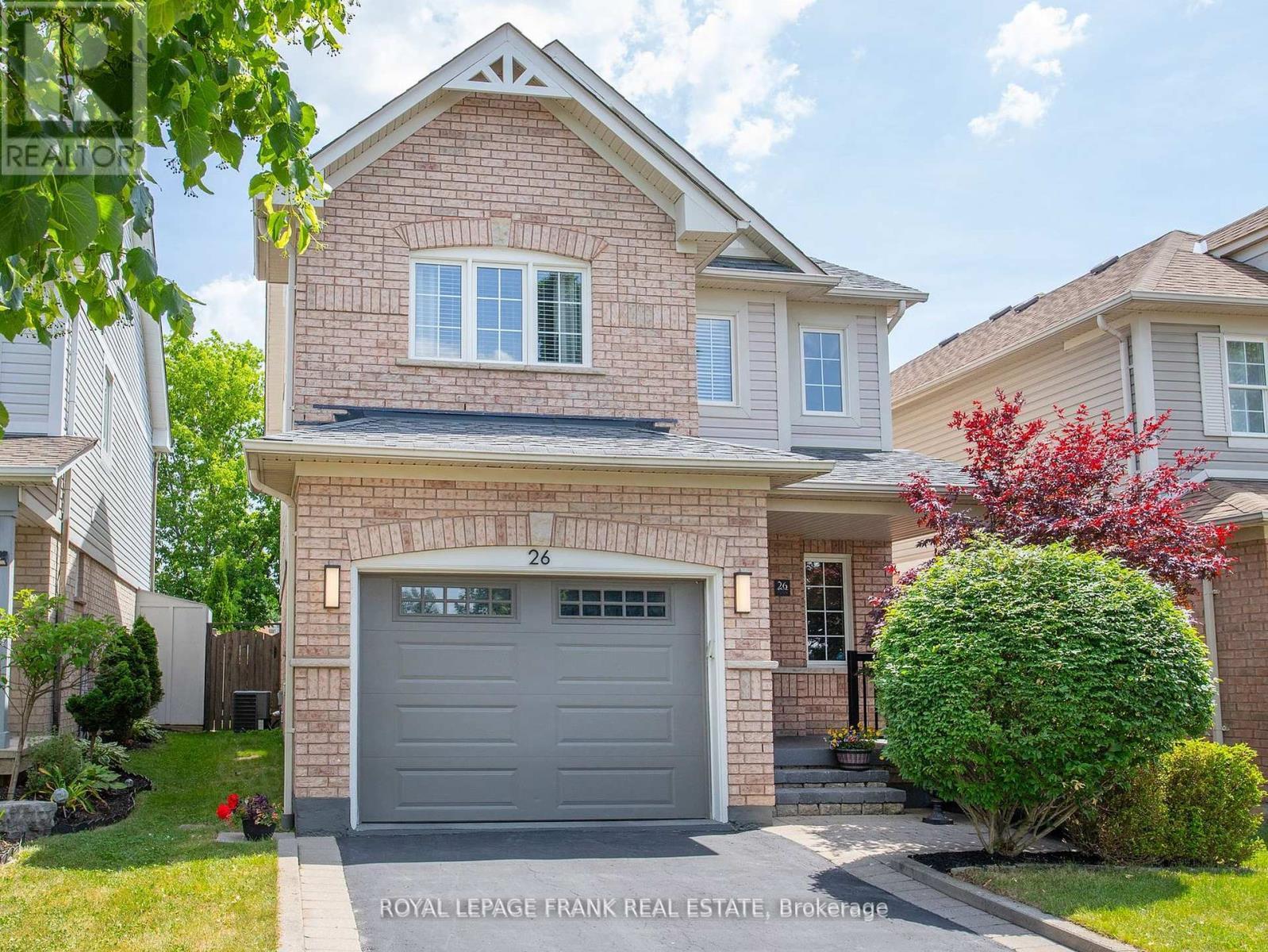
26 JUNEAU CRESCENT
Whitby (Taunton North), Ontario
Listing # E12263475
$949,000
3 Beds
/ 4 Baths
$949,000
26 JUNEAU CRESCENT Whitby (Taunton North), Ontario
Listing # E12263475
3 Beds
/ 4 Baths
1100 - 1500 FEETSQ
Welcome to 26 Juneau Crescent in Whitby. Located in one of Whitby's most desirable and family-oriented communities, this beautifully maintained home offers the perfect balance of space, functionality, and style. Set on a quiet crescent surrounded by parks, schools, and everyday conveniences - this is the ideal place to call home. Other features include, three generous sized bedrooms, open concept kitchen and living room, custom built entertainment unit in living room, walkout from kitchen to backyard deck, main floor laundry room, finished basement with bathroom and kitchen area, fully fenced backyard, built-in garage with remote door opener. (id:27)
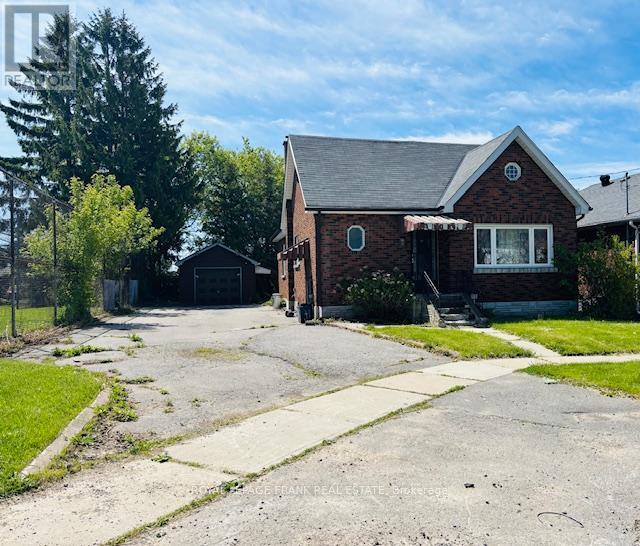
213 BANTING AVENUE
Oshawa (Central), Ontario
Listing # E12263346
$500,000
2+1 Beds
/ 2 Baths
$500,000
213 BANTING AVENUE Oshawa (Central), Ontario
Listing # E12263346
2+1 Beds
/ 2 Baths
700 - 1100 FEETSQ
This Solidly built brick Bungalow is nestled in a well established neighbourhood on a generous sized lot with a detached garage. It offers an opportunity for home buyers or investors seeking a property with exceptional potential. It features a classic layout with 2 bedrooms and a 4pc bathroom on the main, a large eat-kitchen and a spacious Living and Dining area. The basement has a separate entrance and is partially finished with a huge rec room, bedroom and a 3pc bathroom. Endless Possibilities... This home is perfect for those looking to renovate or invest, Don't miss this one!!!! (id:27)
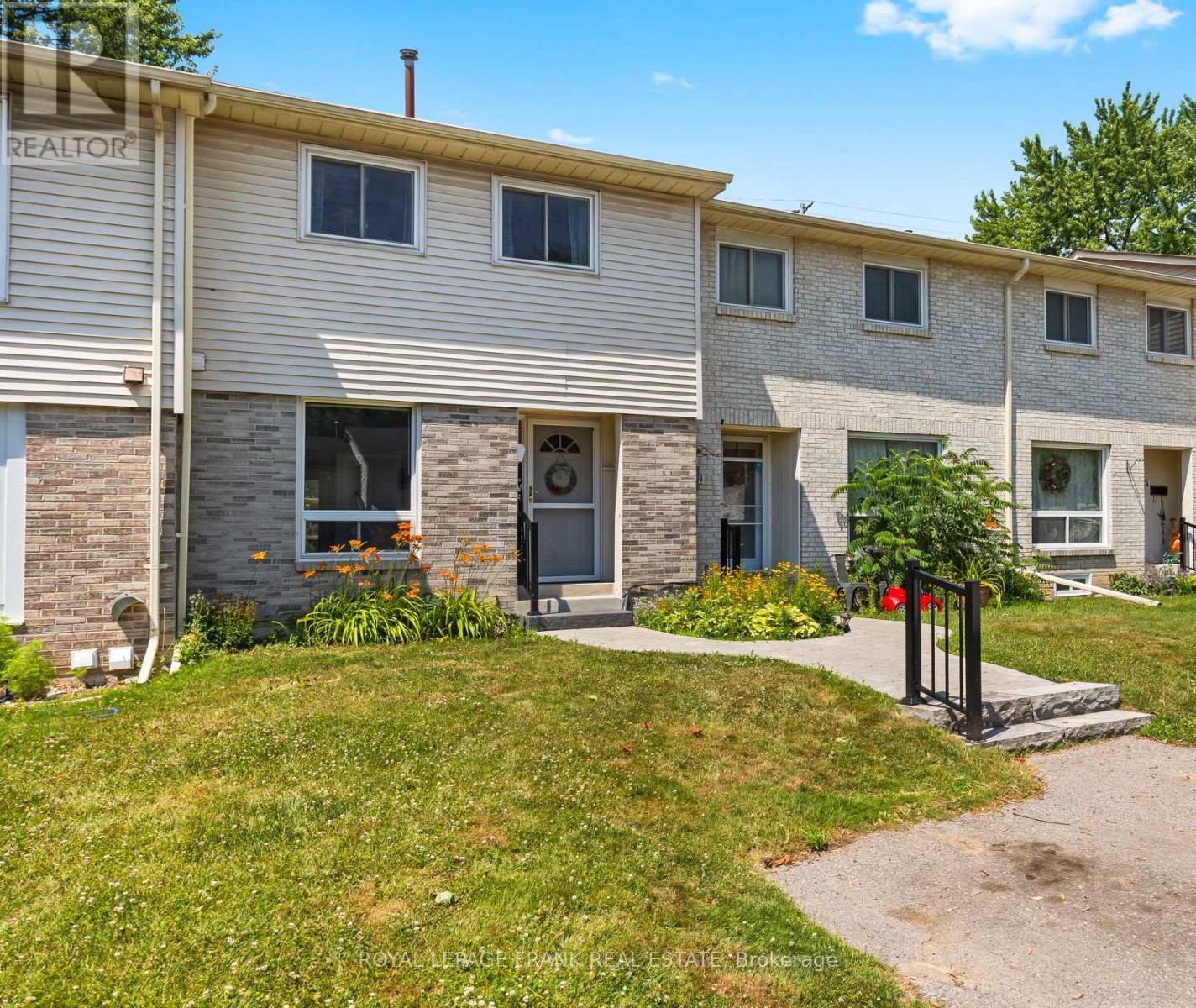
32 - 611 GALAHAD DRIVE
Oshawa (Eastdale), Ontario
Listing # E12261858
$520,000
3+1 Beds
/ 2 Baths
$520,000
32 - 611 GALAHAD DRIVE Oshawa (Eastdale), Ontario
Listing # E12261858
3+1 Beds
/ 2 Baths
1000 - 1199 FEETSQ
This family-friendly, versatile townhome is set in desirable Eastdale, steps from schools, parks, and local amenities. The well-planned kitchen offers space to create meals for the whole family. With 3+1 bedrooms, 2 bathrooms, and a bright, welcoming interior filled with natural light, comfort comes easily. The finished basement offers added flexibility with an additional bedroom, family room, Laundry with sink, (and 4pc bath). A smart option for families, shared living, or investors. (id:27)
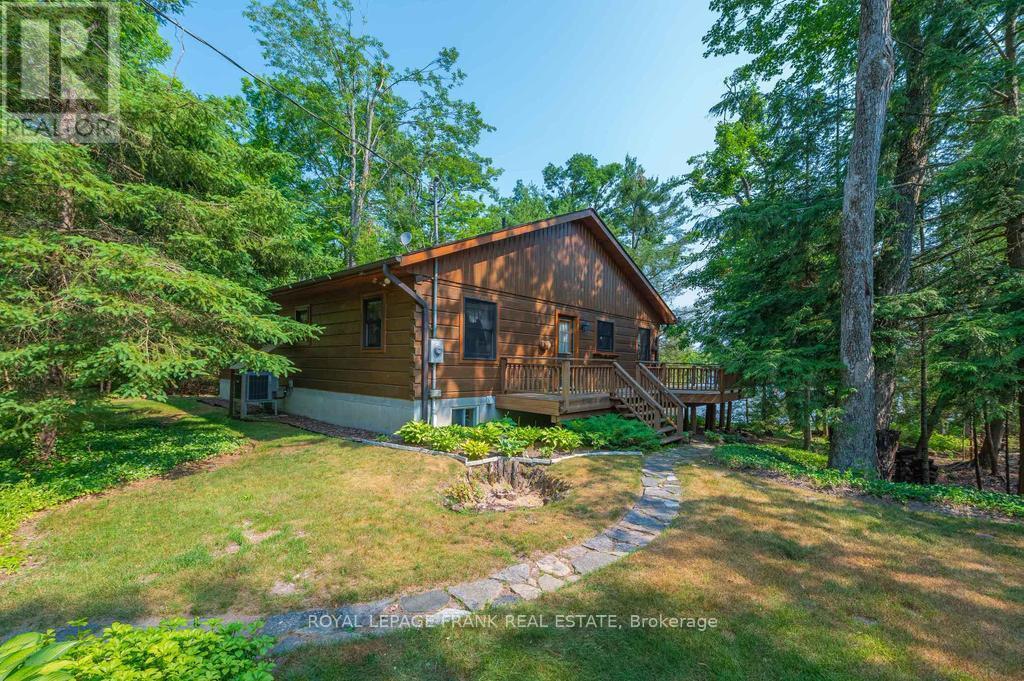
2160 FIRE ROUTE 20
Selwyn, Ontario
Listing # X12262385
$1,099,000
3 Beds
/ 1 Baths
$1,099,000
2160 FIRE ROUTE 20 Selwyn, Ontario
Listing # X12262385
3 Beds
/ 1 Baths
1100 - 1500 FEETSQ
Beautiful Lower Buckhorn Lake: This charming rustic log home is nestled on a picturesque .78 acre property in a quiet bay on Lower Buckhorn Lake. Gently sloping to the lake with lovely perennial gardens and fantastic open lake views. The newer dock has plenty of room for lounging on those sunny days and lots of water depth for a boat. The home features 3 bedrooms,1 bath, and an open concept kitchen/dining/great room with stunning cathedral ceilings. Enjoy the beautiful sunroom which walks out to a large wraparound deck and has access from the primary bedroom and the great room. The primary is spacious with an extended area for a sitting room or office space. A full, insulated, unfinished basement with high ceilings is the perfect space for additional future rooms. Conveniently located on a year round road minutes to the village of Buckhorn and its many amenities including a community centre and grocery store. Make this the year you move to the Kawarthas and take advantage of all the Trent Severn Waterway has to offer. See you at the lake!! (id:27)
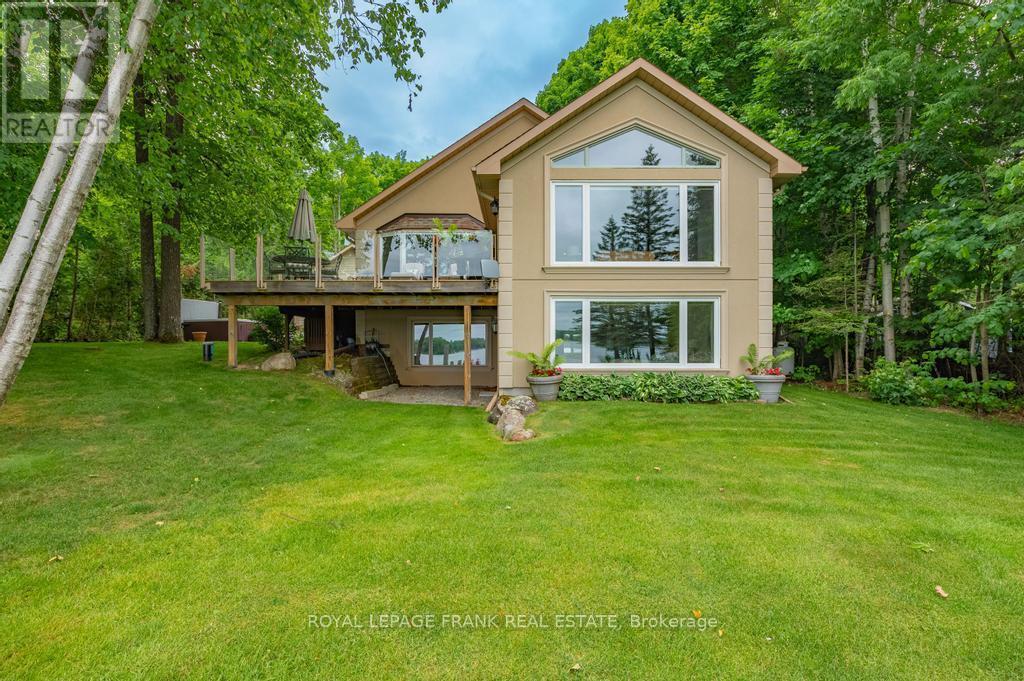
60 MYSTIC POINT ROAD
Trent Lakes, Ontario
Listing # X12262451
$1,575,000
1+2 Beds
/ 2 Baths
$1,575,000
60 MYSTIC POINT ROAD Trent Lakes, Ontario
Listing # X12262451
1+2 Beds
/ 2 Baths
1100 - 1500 FEETSQ
Come explore this stunning home in the highly sought-after Mystic Point area on Buckhorn Lake! The house is situated on a newly paved township road allowing easy year round access. This custom built house is complete with high end finishes throughout and features 3 bedrooms plus an office, 2 baths and a large open concept living and dining. The lower level features a gym area and sauna along with a large primary suite overlooking the lake. The property is beautifully landscaped featuring a variety of perennials. The deck has glass railings for a clear view of the lake. The garage is also built custom and can accommodate 4 cars or 2 cars and other equipment or toys. It contains approximately 15 feet of work bench built into the structure. There is a great swimming area right off the dock with shallow sandy bottom for children and a deeper section for swimmers. Enjoy the scenic views showcasing the natural beauty of the area, and enjoy kayaking and boating, while still only being 5 minutes from Buckhorn. This home is ideal for a family or anyone looking to enjoy the beauty of the Trent Severn. (id:27)
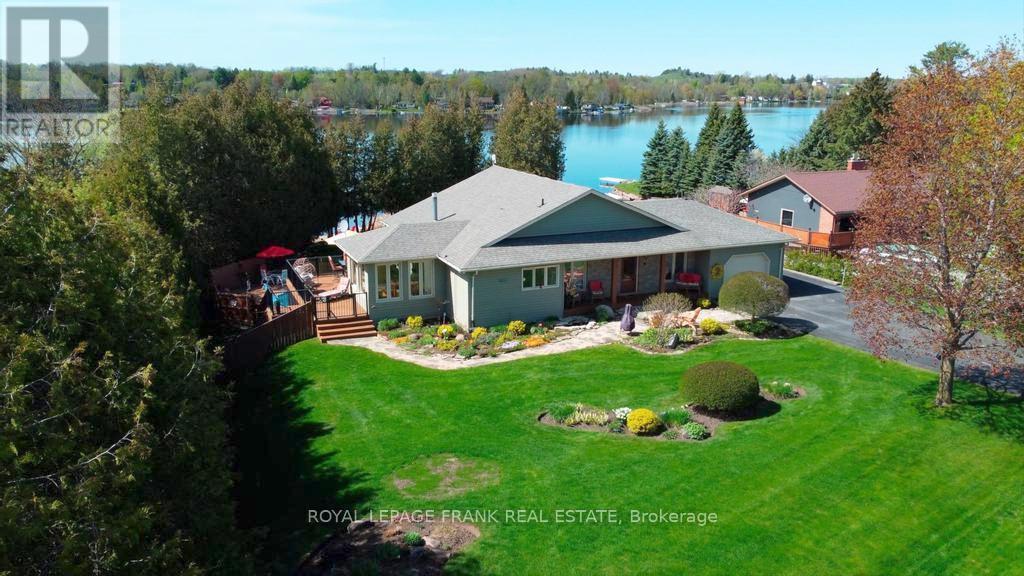
36 SOUTHSHORE ROAD
Kawartha Lakes (Emily), Ontario
Listing # X12262410
$1,249,000
2 Beds
/ 3 Baths
$1,249,000
36 SOUTHSHORE ROAD Kawartha Lakes (Emily), Ontario
Listing # X12262410
2 Beds
/ 3 Baths
1500 - 2000 FEETSQ
This fabulous home is located on Lower Pigeon Lake and is part of the Trent Severn Waterway with lock free boating on 5 lakes. From start to finish, this lovely bungalow shows to perfection with over 3,200 sq. ft. of living space. The updates are endless. Just move in and enjoy life in the Kawarthas. The main floor features an open concept kitchen, dining, living, and games room. Most of the windows were replaced in 2023/2024 and offer great open water views and create a bright and cheery atmosphere. A walkout from the dining area leads to a large new composite deck which is great for entertaining and has stairs leading to the pool area. The primary bedroom is waterside and has a walkout to a deck and an ensuite bath. The fully finished lower level includes a bedroom with a lakeview, 2 other rooms which could be used as office space, a bar and a lounge area with a gym and full bath. A walkout leads to a lovely stone path which gives an easy access to the water and the peaceful dock area. The gardens are stunning with lots of perennials to keep it easy, the lawn is manicured and a new fence for extra privacy. Great location. Close to Peterborough and good access to highways for commuting. Located on a township road and a school bus route. (id:27)
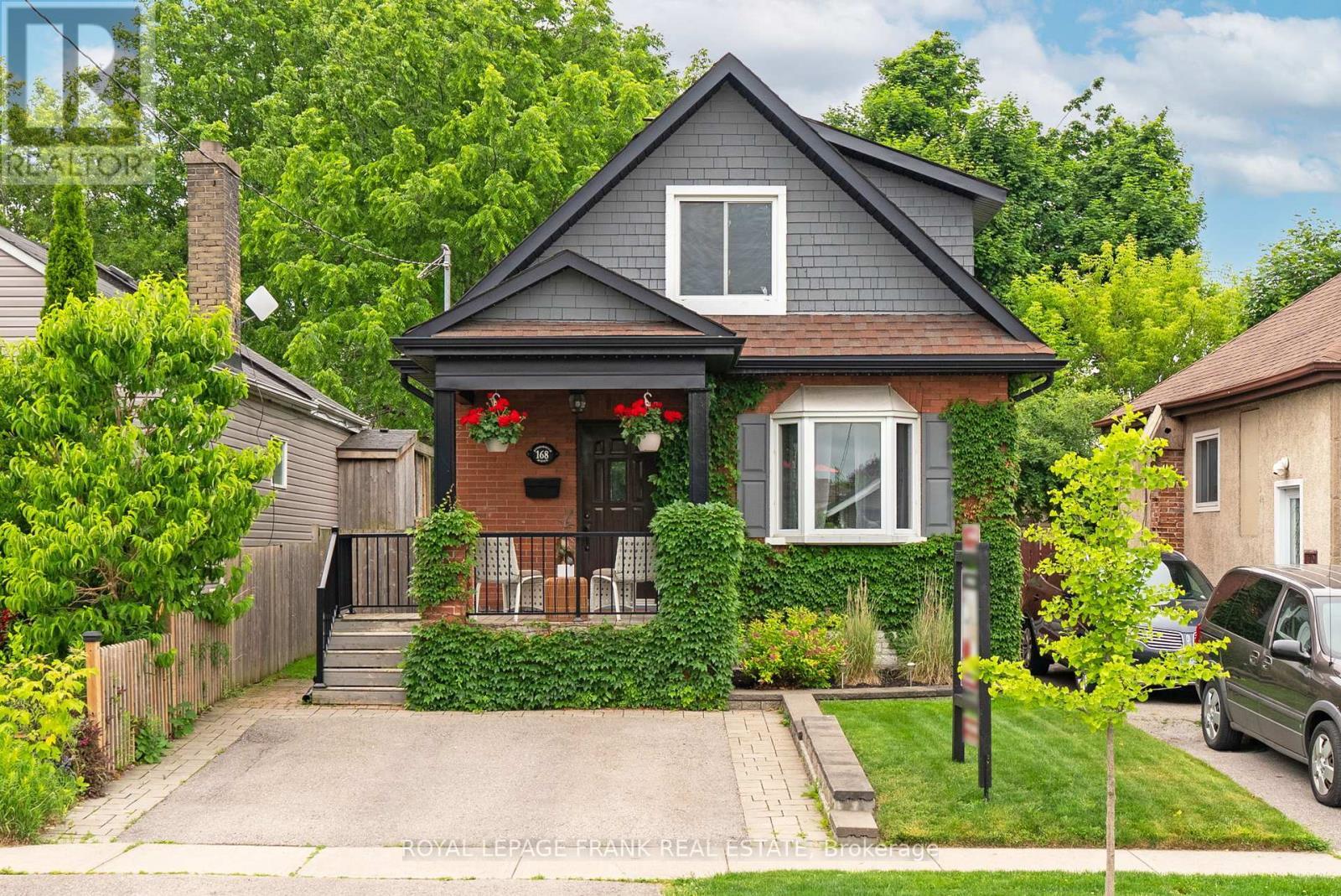
168 ROXBOROUGH AVENUE
Oshawa (O'Neill), Ontario
Listing # E12262553
$679,900
2 Beds
/ 2 Baths
$679,900
168 ROXBOROUGH AVENUE Oshawa (O'Neill), Ontario
Listing # E12262553
2 Beds
/ 2 Baths
700 - 1100 FEETSQ
Offers anytime! Welcome to 168 Roxborough Avenue, a charming and updated home nestled in a mature, family-friendly neighbourhood close to all amenities. This detached brick home is ideal for first-time buyers, downsizers, or investors alike. Step inside to find a bright and inviting living space with large windows that fill the home with natural light. The functional layout includes a cozy living room, an updated kitchen with upgraded cabinetry, pantry, and gas stove, and a formal dining room with custom built-in cabinetry. Featuring high baseboards and hardwood flooring throughout, along with the many modern upgrades, offering the perfect blend of comfort and convenience. Upstairs, you'll find two spacious bedrooms with soaring vaulted ceilings, and a full 3pc bathroom. The basement provides an additional 3pc bathroom, with the opportunity to finish it to your liking use for ample storage. Outside, enjoy a private, fully fenced backyard with mature trees and and a large deck with a gas BBQ line - ideal for entertaining or enjoying peaceful summer evenings. Located just minutes from desirable schools, parks, shopping, transit, and Highway 401. Deck resurfaced in 2019. Driveway, front landscaping, soffit's, fascia & eaves in 2016. Updated electrical, plumbing, spray foam insulation, drywall, custom kitchen, floors refinished, gas furnace & A/C in 2009. Updated water supply + sewer from city. (id:27)

