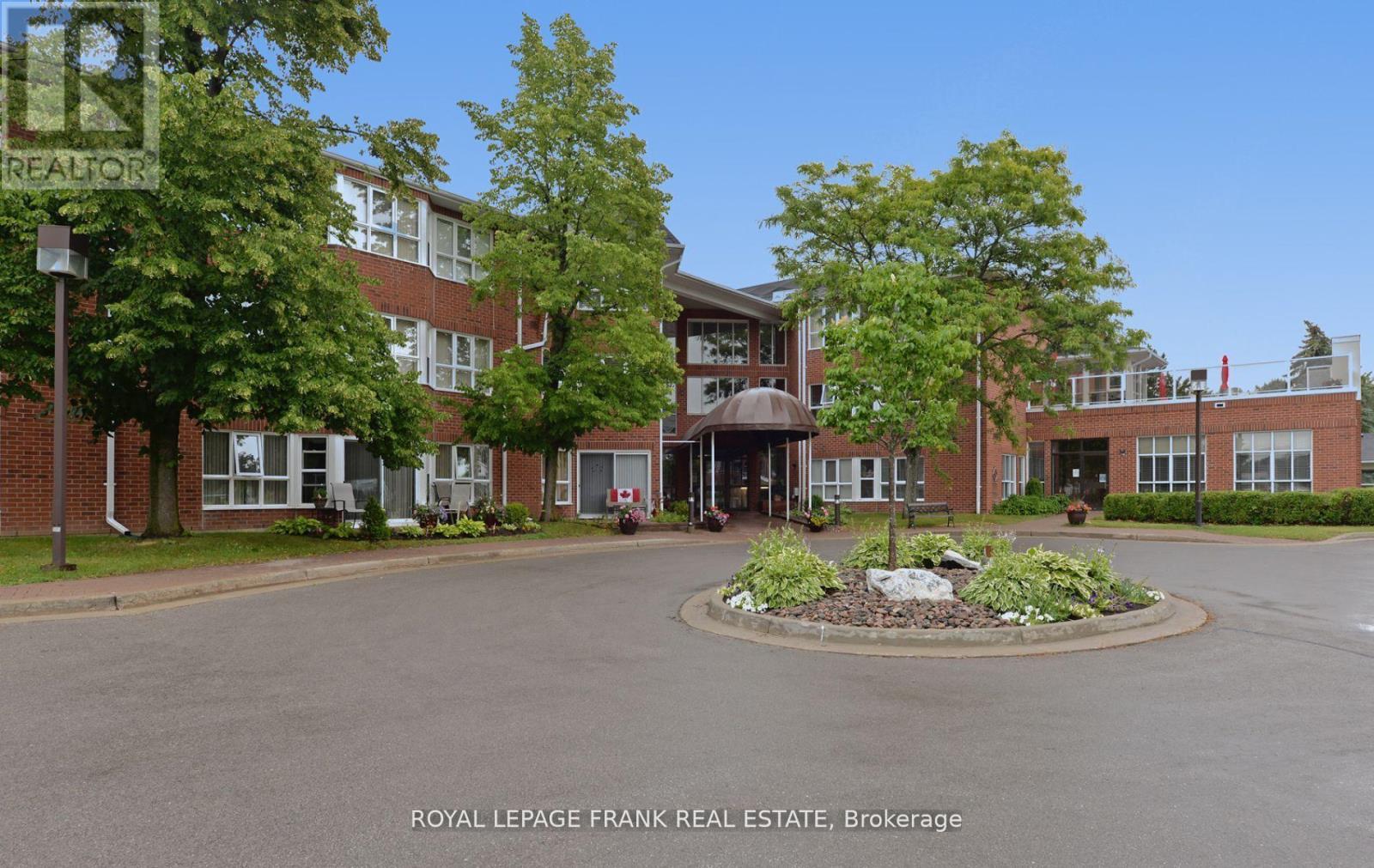For Sale
$499,900
#309 -4 HERITAGE WAY
,
Kawartha Lakes,
Ontario
K9V5Z2
2 Beds
2 Baths
#X8197028

