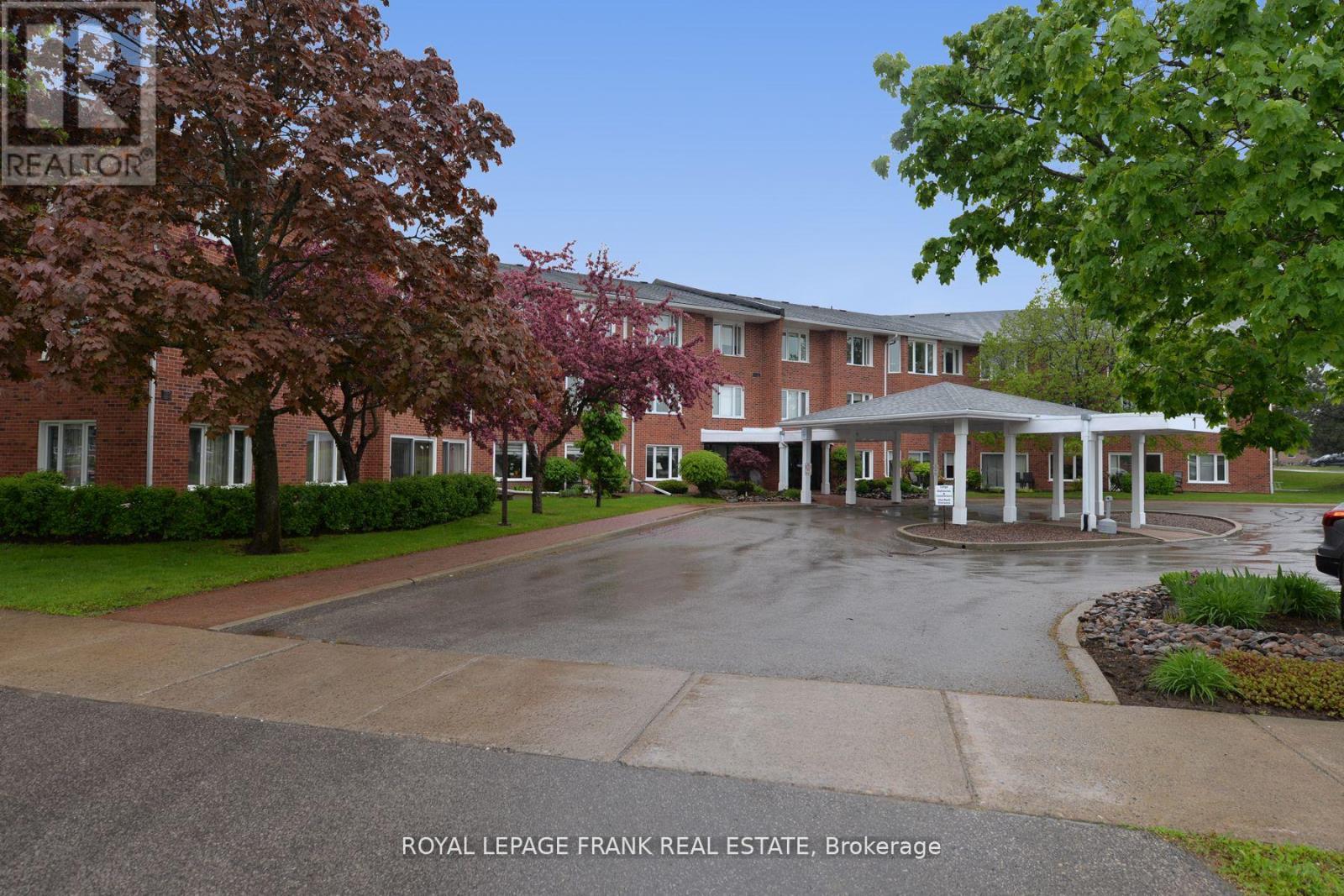For Sale
$499,900
#113 -1 HERITAGE WAY
,
Kawartha Lakes,
Ontario
K9V5P9
2 Beds
2 Baths
#X8266472

