Listings
All fields with an asterisk (*) are mandatory.
Invalid email address.
The security code entered does not match.
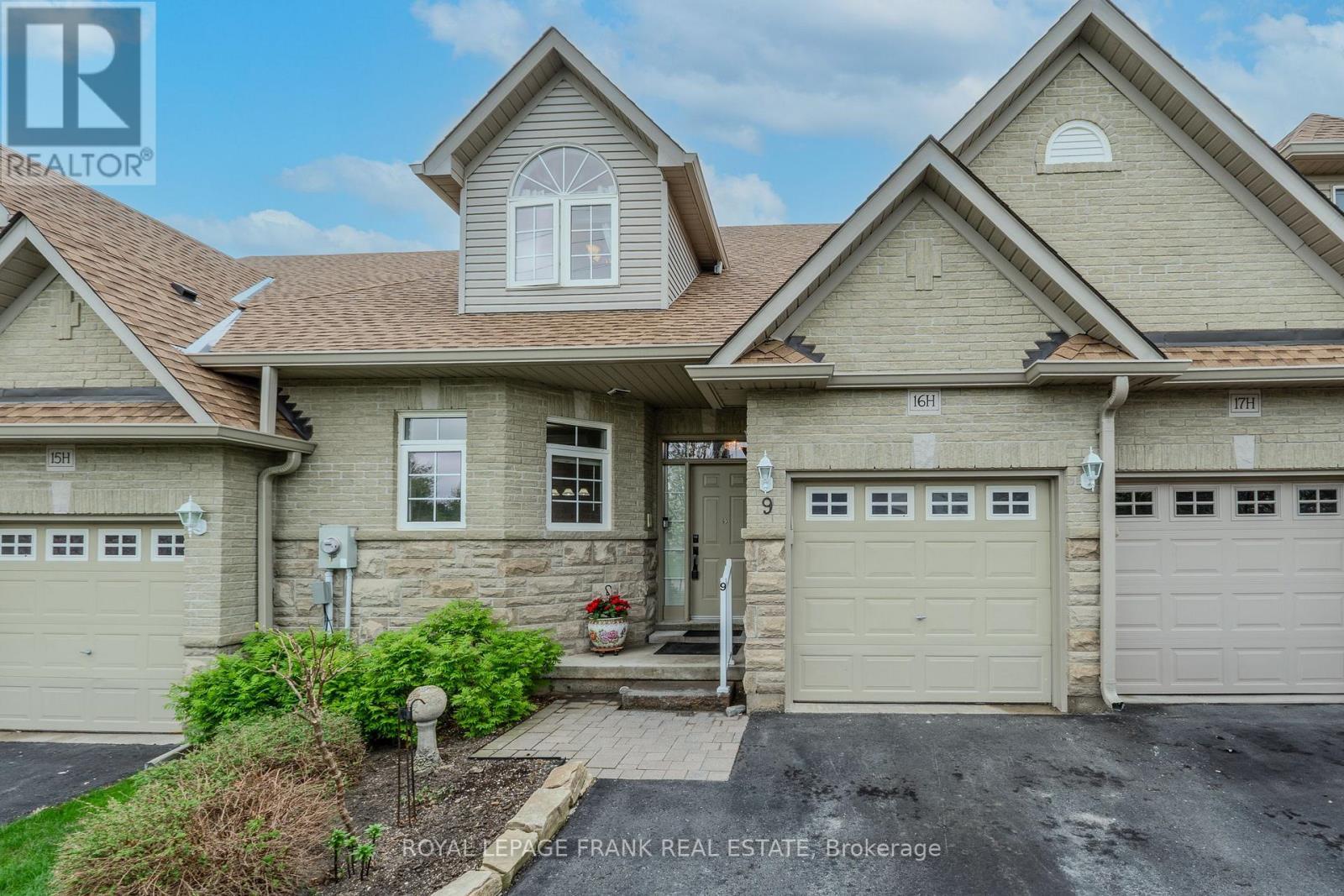
9 EGLINGTON STREET
Kawartha Lakes (Lindsay), Ontario
Listing # X12147941
$629,900
2 Beds
/ 4 Baths
$629,900
9 EGLINGTON STREET Kawartha Lakes (Lindsay), Ontario
Listing # X12147941
2 Beds
/ 4 Baths
1600 - 1799 FEETSQ
Waterfront Community Bungaloft Condo... Plus Wonderful Clubhouse/Rec Centre Boasting Indoor Pool & Roof Top Patio w/ Beautiful Riverside Views. Fabulous open design with vaulted ceiling, elegant halfmoon window, mantled corner fireplace & a natural extension to a large deck for all your sunning, grilling & dining pleasure. Enjoy complete one floor living w/ large principal br. & full ensuite w/ the added versatility of an amazing loft area w/ full bath & walk-in closet. Lots of upgrades: newer countertops, upgraded baths, full basement w/ recently finished big L shaped rec rm & 3 pc bath. No Exterior Maintenance! Lawn, landscaping, window cleaning & snow shoveled right to your doorstep. Boat slips & RV parking available. Pet Friendly! (id:27)
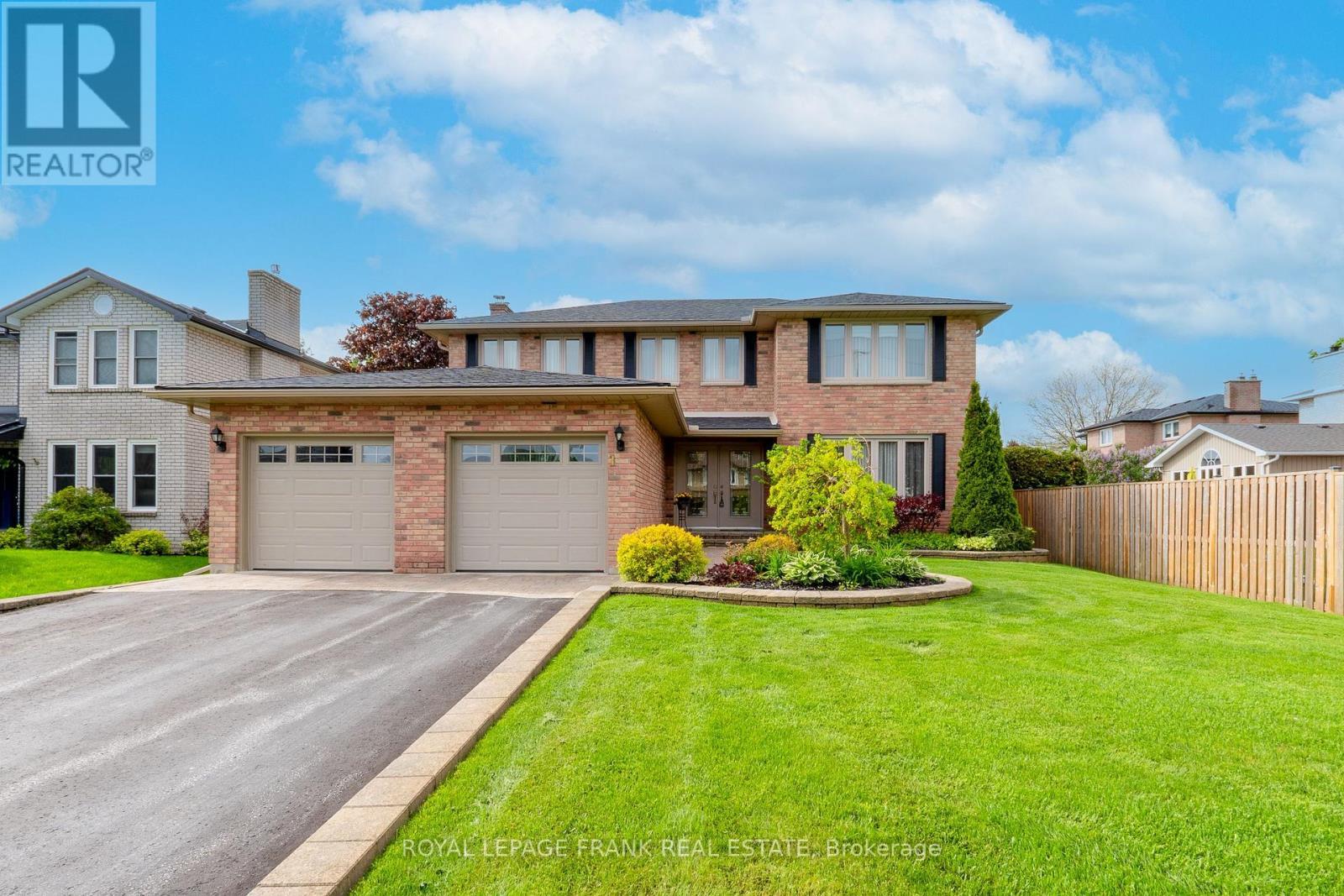
1 DUNSFORD COURT
Kawartha Lakes (Lindsay), Ontario
Listing # X12139498
$849,999
4+1 Beds
/ 4 Baths
$849,999
1 DUNSFORD COURT Kawartha Lakes (Lindsay), Ontario
Listing # X12139498
4+1 Beds
/ 4 Baths
2500 - 3000 FEETSQ
One Dunsford Court, Lindsay..."One Look, One Love - Dunsford Court is Your Perfect Number One." Step through the double doors of this substantial 4+1-bedroom 4-bath executive home & be greeted by a blend of refinement & comfort... the perfect family residence & entertainer's delight. A signature address on a beautiful treed & landscaped 60 X 200 ft lot, tucked away on a peaceful court. Luxury kitchen renovation with twice the normal cupboards & countertop space, quartz island & all the bells n' whistles. You'll love the spacious eat-in sitting area with three cheerful window exposures overlooking the expansive backyard landscape, lawns & perennial gardens. Oversized patio door to an expansive stone patio designed with entertaining in mind. Enjoy the glow of the gas fireplace from the cozy family room, located right off the kitchen. Yes, nice formal dining room with 8 -1/2 ft. ceiling. An elegant, curved stair case leads you to 3 generous bedrooms plus one huge main bedroom with remodeled ensuite w/ heated floors, his/hers sinks, gorgeous stall shower & walk in closet. The lower level includes a pool table room, recreation room with wet bar, bar fridge, extra bedroom, & bath. This home is sparkling clean & lovingly maintained to the nines with lots of little extras. New roof & new garage doors 2024 and plenty more features listed on our feature sheet. Ready to Say 'I Do' to Your Dream Home? This may be Your Perfect One and Only. Furnace (2013), Powder Room Main Floor (2013), Shingles (2024), Windows (2012), Garage Doors (2024), Kitchen (2009) Ensuite Bath (2011), 4Pc Upper Bath (2015) (id:27)
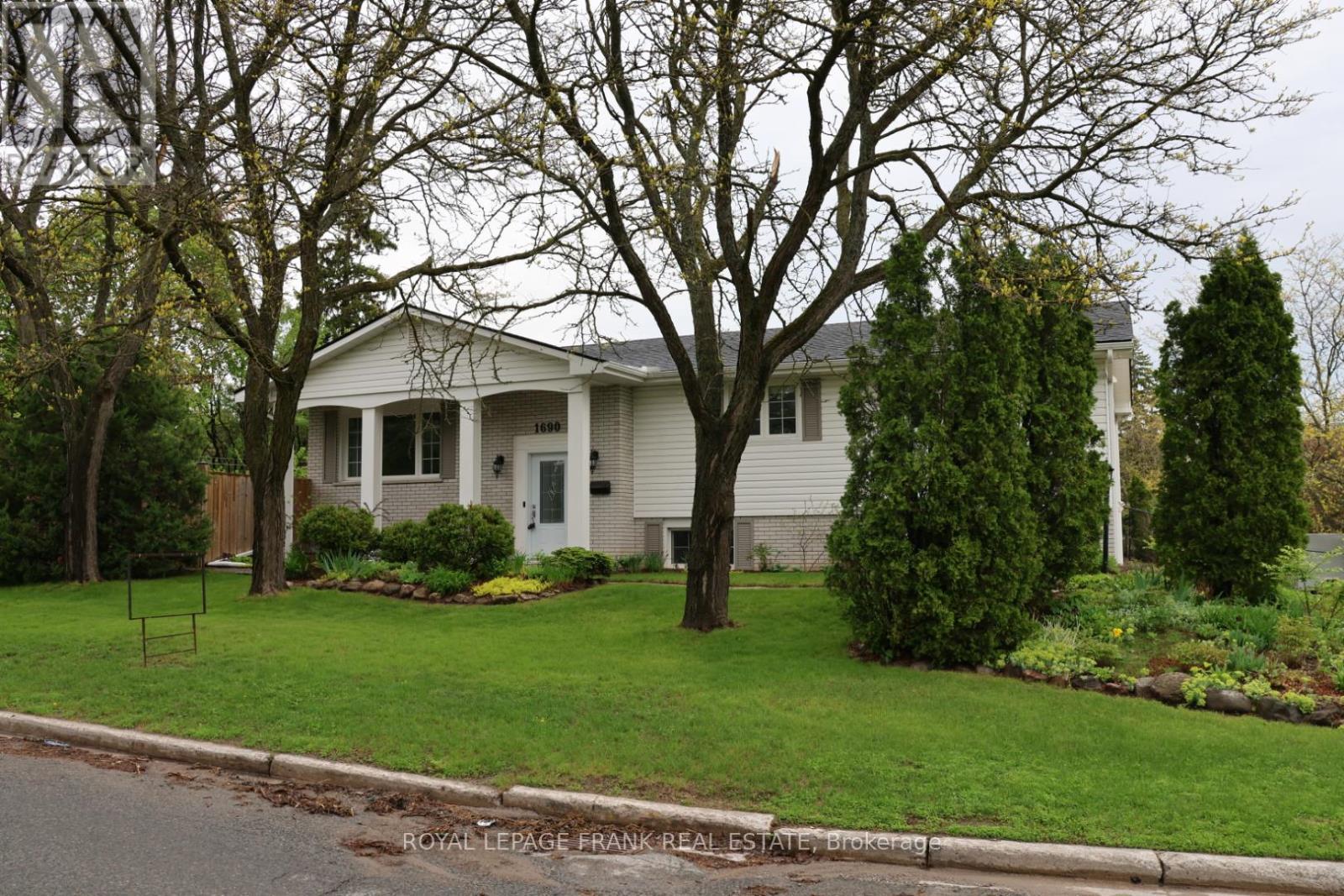
1690 PINEHILL DRIVE
Peterborough West (North), Ontario
Listing # X12253785
$775,000
3+1 Beds
/ 2 Baths
$775,000
1690 PINEHILL DRIVE Peterborough West (North), Ontario
Listing # X12253785
3+1 Beds
/ 2 Baths
1500 - 2000 FEETSQ
Great west end bungalow on a quiet cul de sac close to Jackson Park/Trans Canada Trail and walking distance to PRHC as well as some of the city's best schools. Keep your money in your wallet as this well cared for home has been beautifully upgraded in recent years. 14 new pickleball courts just down the street at Bonnerworth Park are being built. Approximately 1515 sq. feet on the main floor with newer (2017) hardwood floors, 3 spacious bedrooms, cheater ensuite, gorgeous updated kitchen (2017) with endless cupboards, quartz counters, high end appliances, dining room, west facing living room, and a bright three season sunroom overlooking the fully fenced rear yard. This home has an oversized double garage including new (2024) insulated garage doors that are wifi enabled. Easy walk-in access from the garage to the lower level spacious mudroom/laundry room. There is a large bright west facing rec room with a gas fireplace (2020) and a 3pc bath/ensuite off the 4th bedroom (a great guest suite). A new Napoleon gas furnace and central air were installed in 2024 and the roof reshingled in 2017. Gorgeous, mature, low maintenance perennial gardens adorn this property. This is a great, walk everywhere, mature treed location, ideal for commuters who need a quick access to the parkway or out to the Hwy 28 and the Hwy 115. Retire in style or bring the kids to this great neighbourhood! This quality home has been pre-sale inspected. (id:7525)
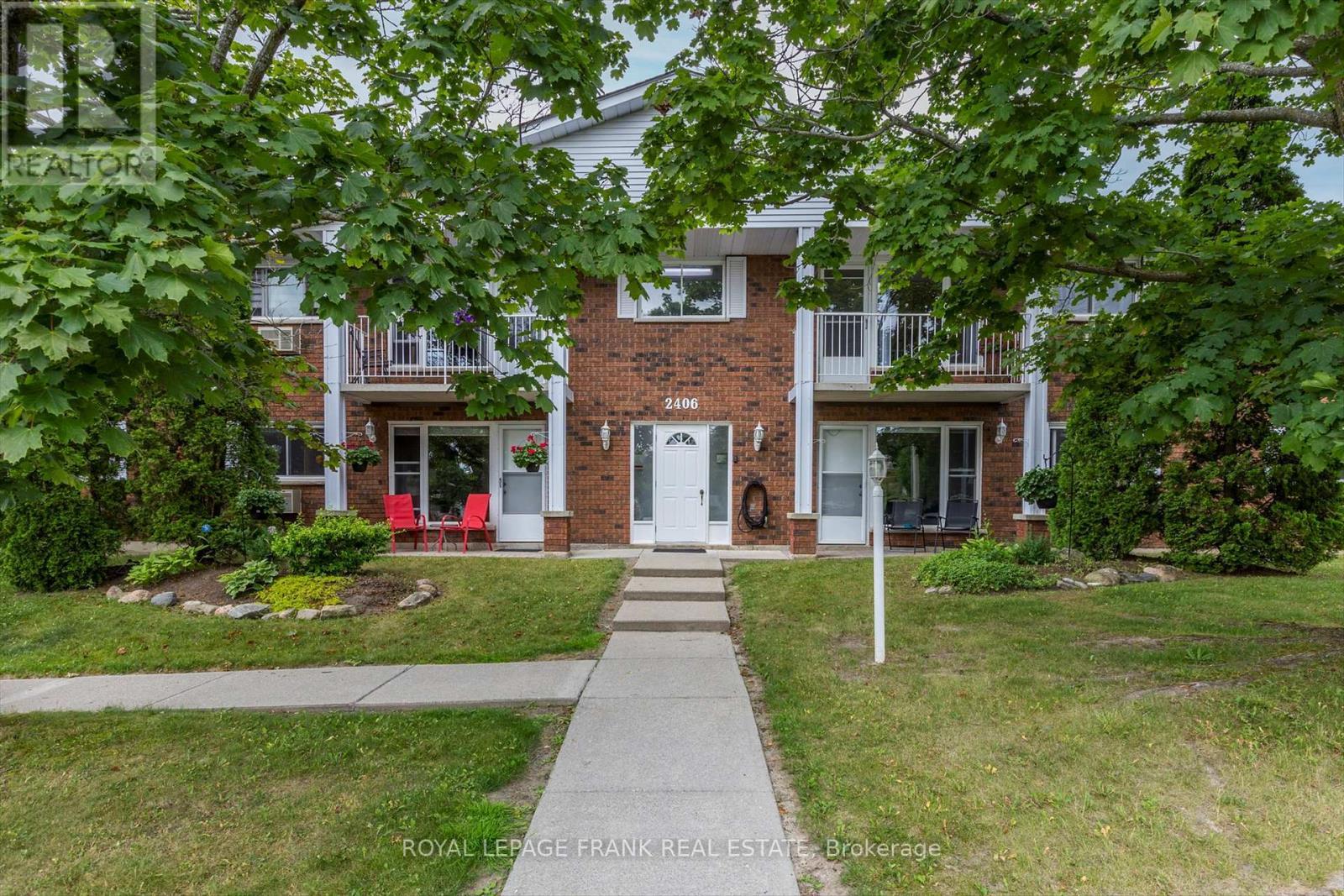
201 - 2406 MOUNTLAND DRIVE
Peterborough West (Central), Ontario
Listing # X12253086
$399,900
2 Beds
/ 1 Baths
$399,900
201 - 2406 MOUNTLAND DRIVE Peterborough West (Central), Ontario
Listing # X12253086
2 Beds
/ 1 Baths
900 - 999 FEETSQ
Located on a quiet residential street in Peterborough's sought-after West End, this charming 8-unit building offers a truly delightful living experience. Step inside this spotless, spacious, two-bedroom, one-bathroom condo, where you'll find everything ready for you to move right in! Enjoy bright, natural light in the living and dining areas as well as your own private balcony. With secured entry, a community of warm, welcoming neighbours, plus the convenience of in-suite laundry, this is more than just a condo; it's a place to call home. Don't miss the opportunity to make this bright and welcoming space your own! (id:27)
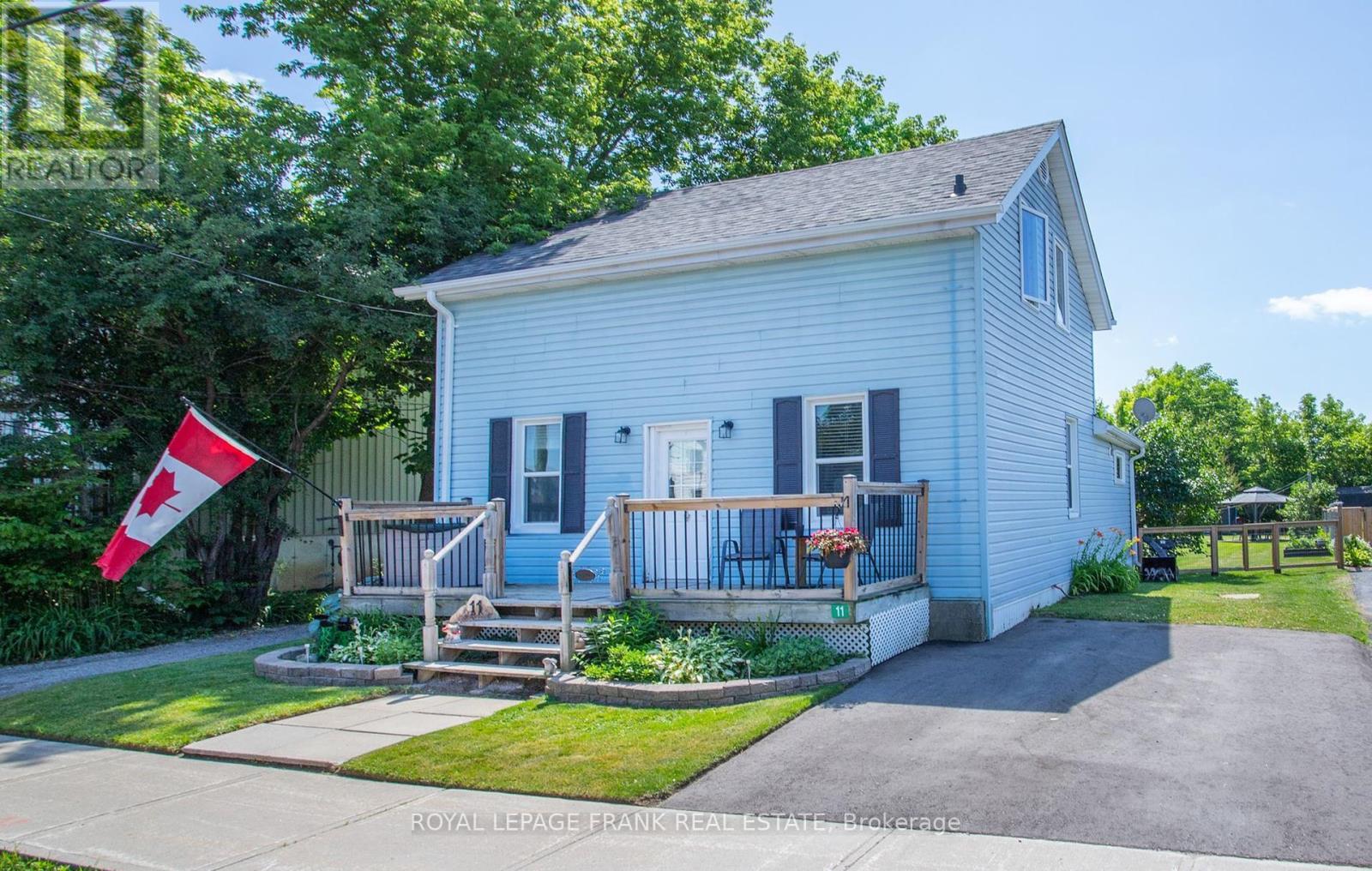
11 WHITESIDE STREET
Kawartha Lakes (Little Britain), Ontario
Listing # X12253296
$499,000
2 Beds
/ 2 Baths
$499,000
11 WHITESIDE STREET Kawartha Lakes (Little Britain), Ontario
Listing # X12253296
2 Beds
/ 2 Baths
700 - 1100 FEETSQ
Nestled in the sought after town of Little Britain, this 1 1/2 Storey home is charming and inviting. Perfect for first time home buyers or down sizers. Ample sized living room with walk out to deck and beautiful fenced in back yard. Walking distance to grocery stores, banks etc. Gas Furnace (2015), Windows (2018), Roof (2019), Main Bath Reno (2019) New Eavestroughs 2025. Two driveways!! (id:27)
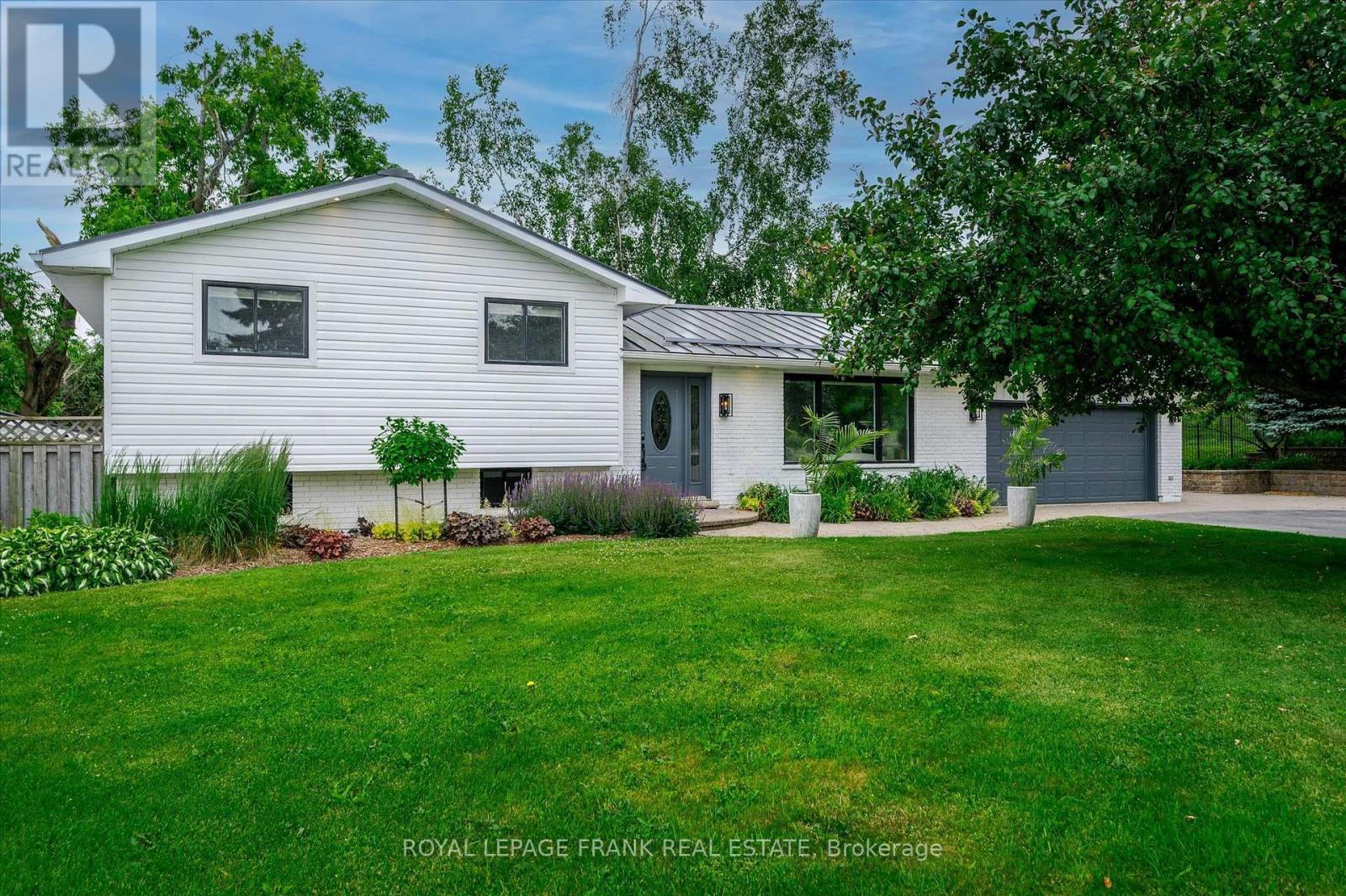
1954 CATHCART CRESCENT
Cavan Monaghan (Cavan Twp), Ontario
Listing # X12253560
$893,900
3 Beds
/ 2 Baths
$893,900
1954 CATHCART CRESCENT Cavan Monaghan (Cavan Twp), Ontario
Listing # X12253560
3 Beds
/ 2 Baths
1100 - 1500 FEETSQ
Country living on the west edge of Peterborough. This beautifully updated 3 bedroom, 2 bath home is situated on a well treed almost 1/2 acre lot. Minutes to shopping in Peterborough or the Hwy #115 for commuters. Professionally renovated from top-to-bottom, it features a lovely living room with reclaimed BC engineered hardwood and large picture window to enjoy garden views. Chefs kitchen with ceramic flooring, solid surface countertops, loads of cabinetry and high-end appliances open to dining area. Walkout to an exposed beam covered deck overlooking expansive fully fenced backyard with inground pool. Upstairs you'll find 3 good sized bedrooms as well as a beautifully renovated main bath. The lower-level features a recreation/media room, laundry area and a custom 3pc bath with heated floors. Huge crawlspace for storage. The oversize double garage is currently used as a gym, with built-in custom cabinetry. Parking for 4-8 cars or an RV, boats or trailers. Upgrades include steel roof, pot lighting in eaves, newer windows, upgraded flooring through-out. Natural gas heat, central air, whole house generator and large backyard shed. This unique home and resort like backyard are in move in condition. (id:27)
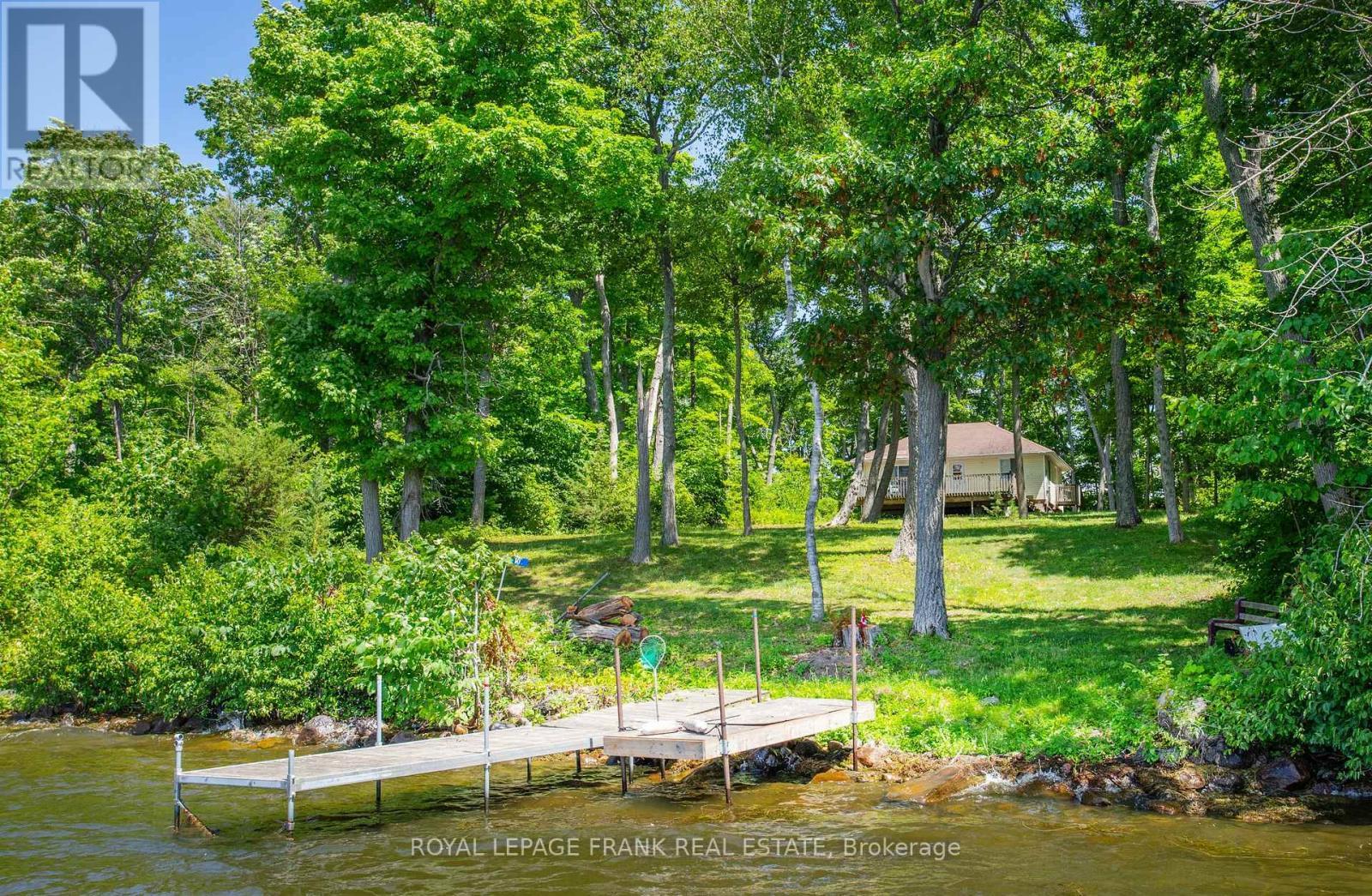
10 - 200 INGHAM ROAD
Alnwick/Haldimand, Ontario
Listing # X12253661
$350,000
2 Beds
/ 1 Baths
$350,000
10 - 200 INGHAM ROAD Alnwick/Haldimand, Ontario
Listing # X12253661
2 Beds
/ 1 Baths
700 - 1100 FEETSQ
Rack Island, Rice Lake. Enjoy the simplicity of this 2 bedroom, rustic, island hideaway. The perfect little spot to get back to nature. Enjoy the simple things in life...early morning coffee on the deck with the sound of waves lapping the shoreline, refreshing afternoon dips in the lake and quiet moments around the crackling bonfire watching the blazing Rice Lake sunsets slowly dissipate into nightfall. Enjoy the rustic ambiance as is, or add your own personal finishing touches. Deeded mainland parking included. (id:27)
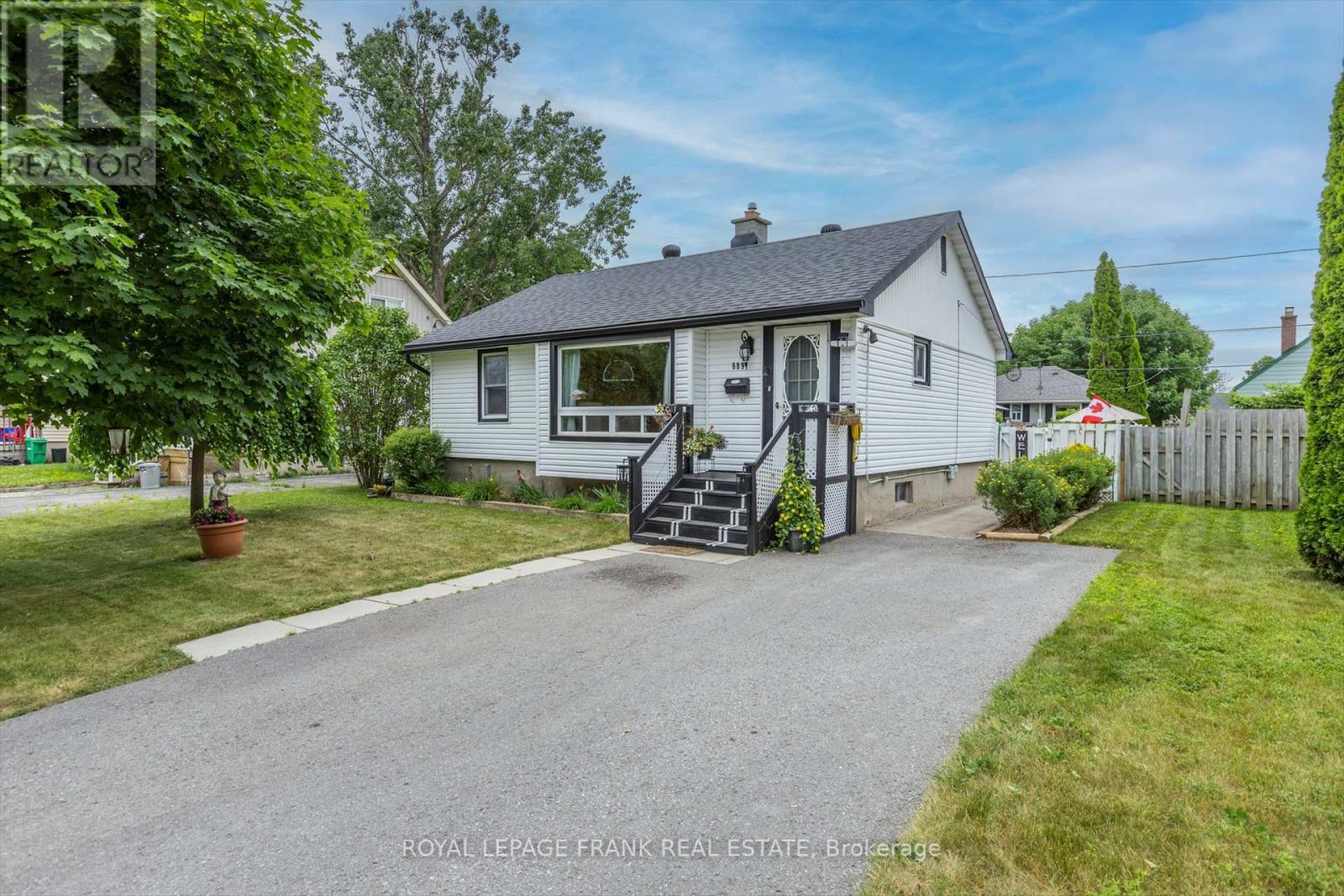
689 HAWLEY STREET
Peterborough South (West), Ontario
Listing # X12252884
$479,900
1+1 Beds
/ 2 Baths
$479,900
689 HAWLEY STREET Peterborough South (West), Ontario
Listing # X12252884
1+1 Beds
/ 2 Baths
0 - 699 FEETSQ
Welcome to 689 Hawley Street, a charming bungalow nestled on a quiet, sleepy street in Peterborough's desirable south end. Just one house away from Stacey Green Park featuring baseball diamonds, tennis courts, a basketball court, and a kids' playground this home offers a peaceful lifestyle with unbeatable convenience. Inside, the home features an open-concept main floor with hardwood floors and a bright, airy layout. Currently configured as a 1+1 bedroom, it can easily be converted back to a 2+1 bedroom layout to suit your needs. The main level includes a spacious living and dining area, a functional kitchen, and a full bath setup for everyday comfort. The finished lower level adds valuable living space with another bedroom, half bath/laundry room and flexible use areas. Step into your own resort-style backyard oasis, perfect for summer relaxation and entertaining. Enjoy the in-ground pool, unwind under the large gazebo, and take in the low-maintenance landscaping designed for effortless enjoyment. Close to Lansdowne Place, schools, transit, and all major amenities, 689 Hawley Street is an ideal choice for first-time buyers, downsizers, or anyone seeking a home in a fantastic location. (id:7525)
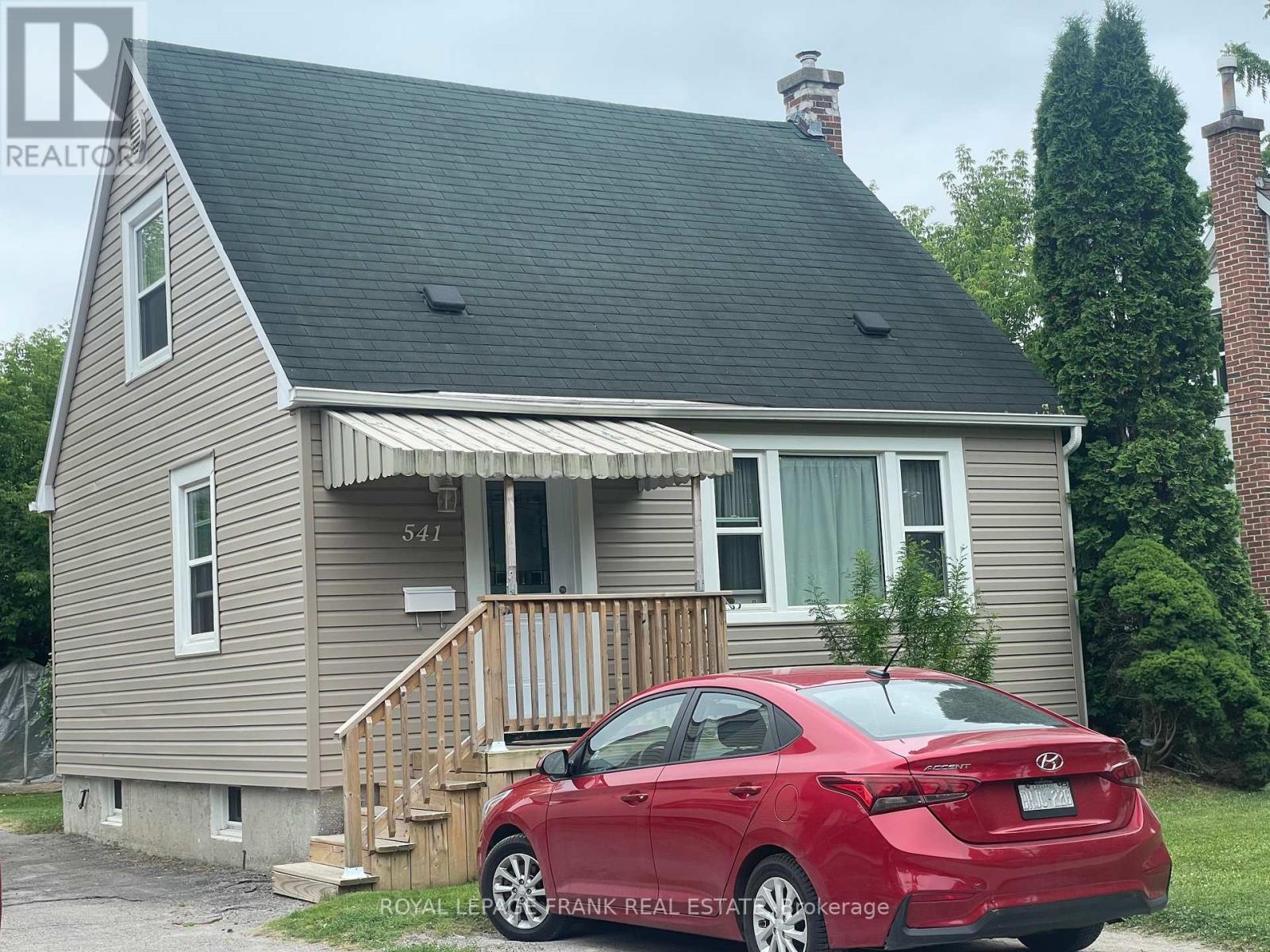
541 MCKELLAR STREET
Peterborough South (West), Ontario
Listing # X12251590
$484,900
3 Beds
/ 1 Baths
$484,900
541 MCKELLAR STREET Peterborough South (West), Ontario
Listing # X12251590
3 Beds
/ 1 Baths
700 - 1100 FEETSQ
Enjoy life in "Mr. Roger's Neighbourhood". Great south end location, close to river, park with wading pool for the kiddies. Easy access to public and high schools, churches and shopping at Lansdowne Place. Retro interior- do your own decorating! With 3 bedrooms, living room, eat in kitchen & rec room. Lots of original hardwood flooring under carpet in the bedrooms and living room. Major exterior renovations in the past 4 years including gas furnace in 2022 = $5424, lifestyle doors and windows 2022 = $11,500, siding and insulation 2021 = $22,500, rear & front porch 2021 = $4000. Total of $43,424.00 in renovations! (id:27)
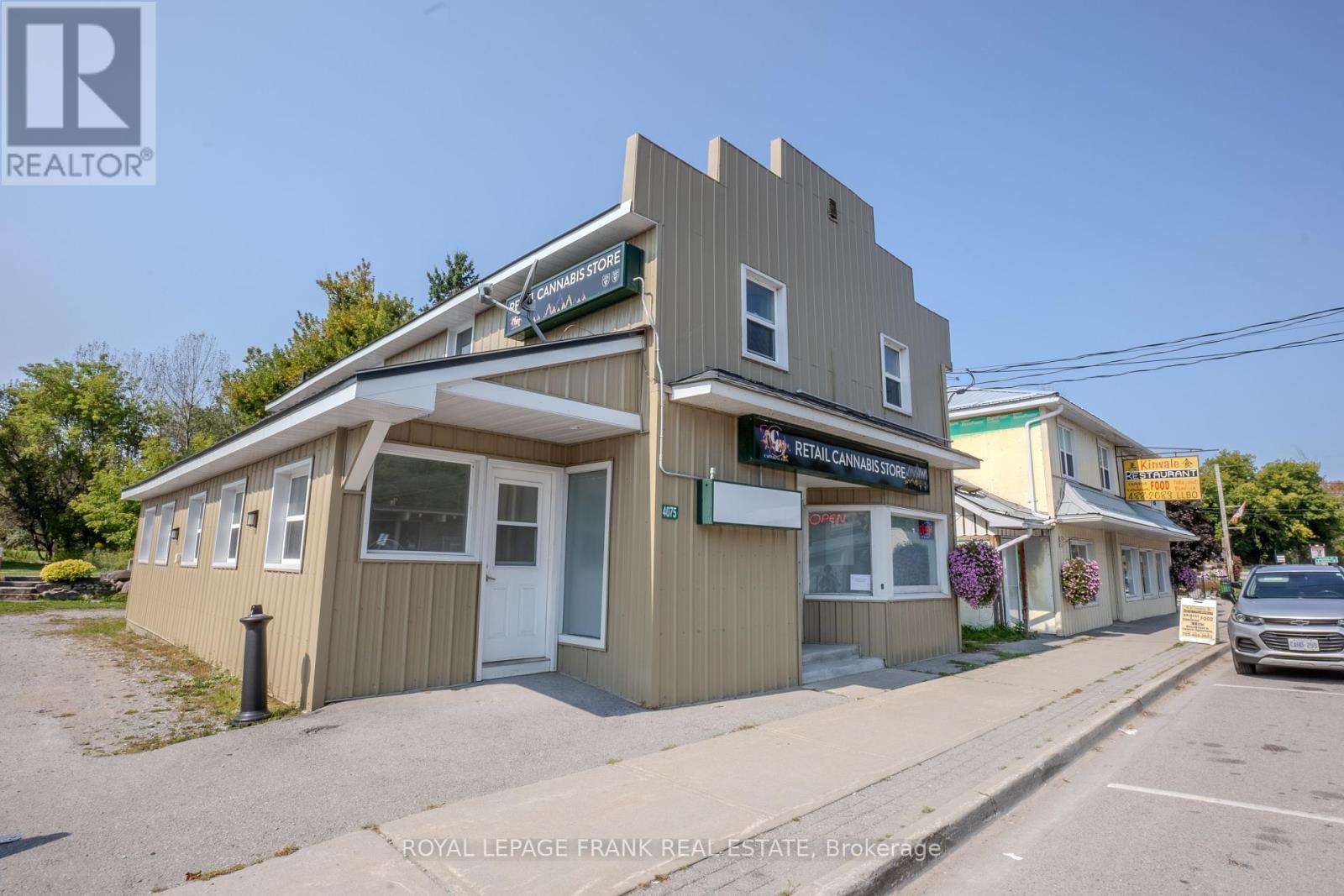
4075 COUNTY RD 121 N
Kawartha Lakes (Kinmount), Ontario
Listing # X12249993
$599,000
4 Beds
/ 5 Baths
$599,000
4075 COUNTY RD 121 N Kawartha Lakes (Kinmount), Ontario
Listing # X12249993
4 Beds
/ 5 Baths
2000 - 2500 FEETSQ
Investment opportunity in the Heart of Kinmount. This building has been well maintained andcared for. Offering 2 Commerical opportunites on the main floor, with long term Tenant in place in the one unit. The main floor also offers a well appointed studio apartment. The upper building has a 2 Bedroom apartment, occupied with long term Tenant, and a one bedroom apartment ready for occupancy. These units are a great source of income with the mix of Commercial and Residential uses. Kinmount thrives both Winter and Summer, being on the Rail trail for the adventure snow machines and atv's, and summer attracts a huge support from the Cottage Community. The holding tank is located for easy access and a pump out is approx.$360.00. Updated electrical includes 2-200 amp panels for the building. NOI approx. $55,000per year. (id:27)
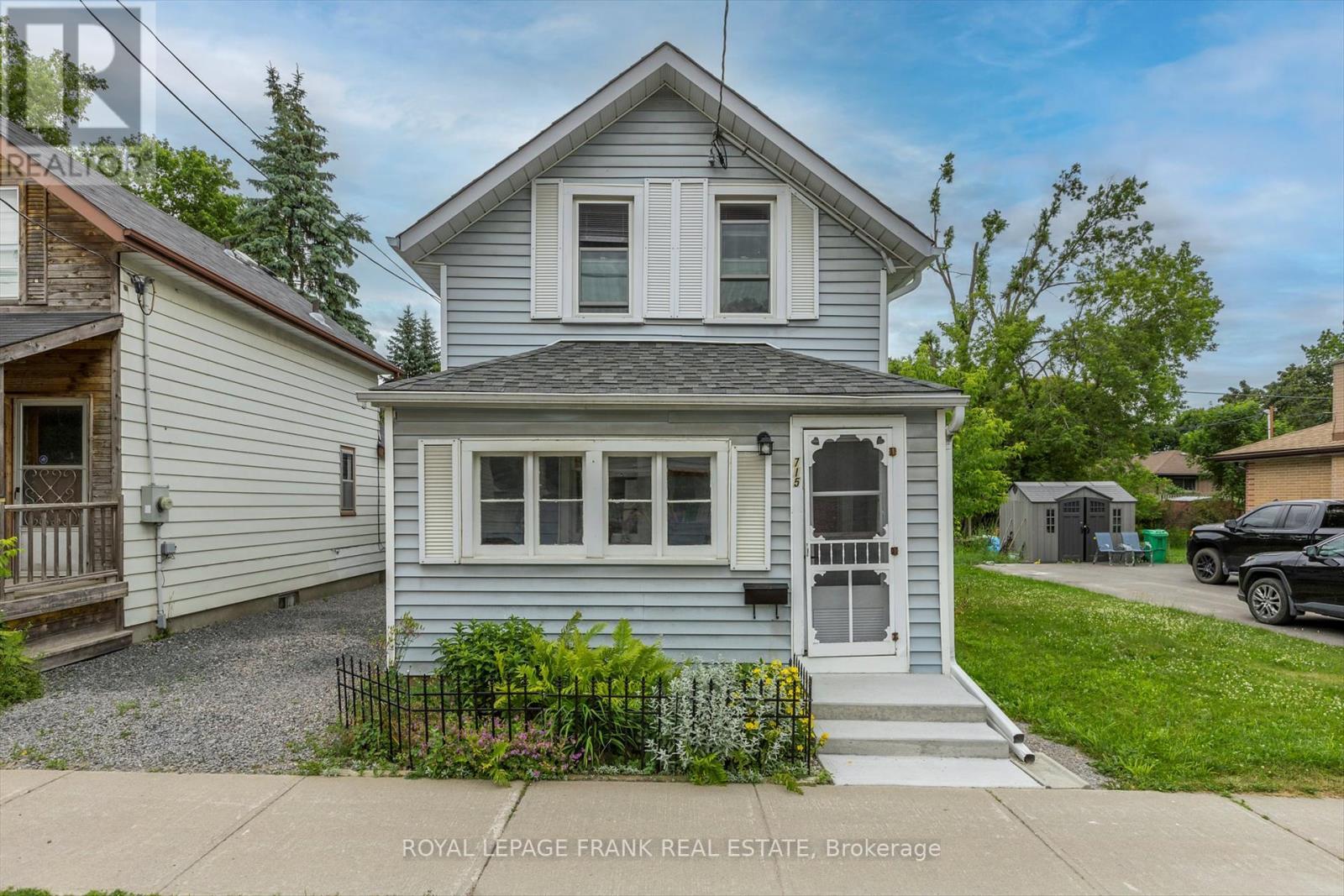
715 CHAMBERLAIN STREET
Peterborough Central (South), Ontario
Listing # X12250113
$439,900
3 Beds
/ 2 Baths
$439,900
715 CHAMBERLAIN STREET Peterborough Central (South), Ontario
Listing # X12250113
3 Beds
/ 2 Baths
1100 - 1500 FEETSQ
This charming 3+1 bedroom, 2-bathroom home is nestled in a quiet area just west of High Street. It's clear this home has been well-maintained, featuring an updated kitchen, main floor laundry, a newer roof, and a lovely addition at the back that opens to a private yard. Its location, just steps away from various amenities, parks, and transit, truly makes this home a hidden gem. (id:27)
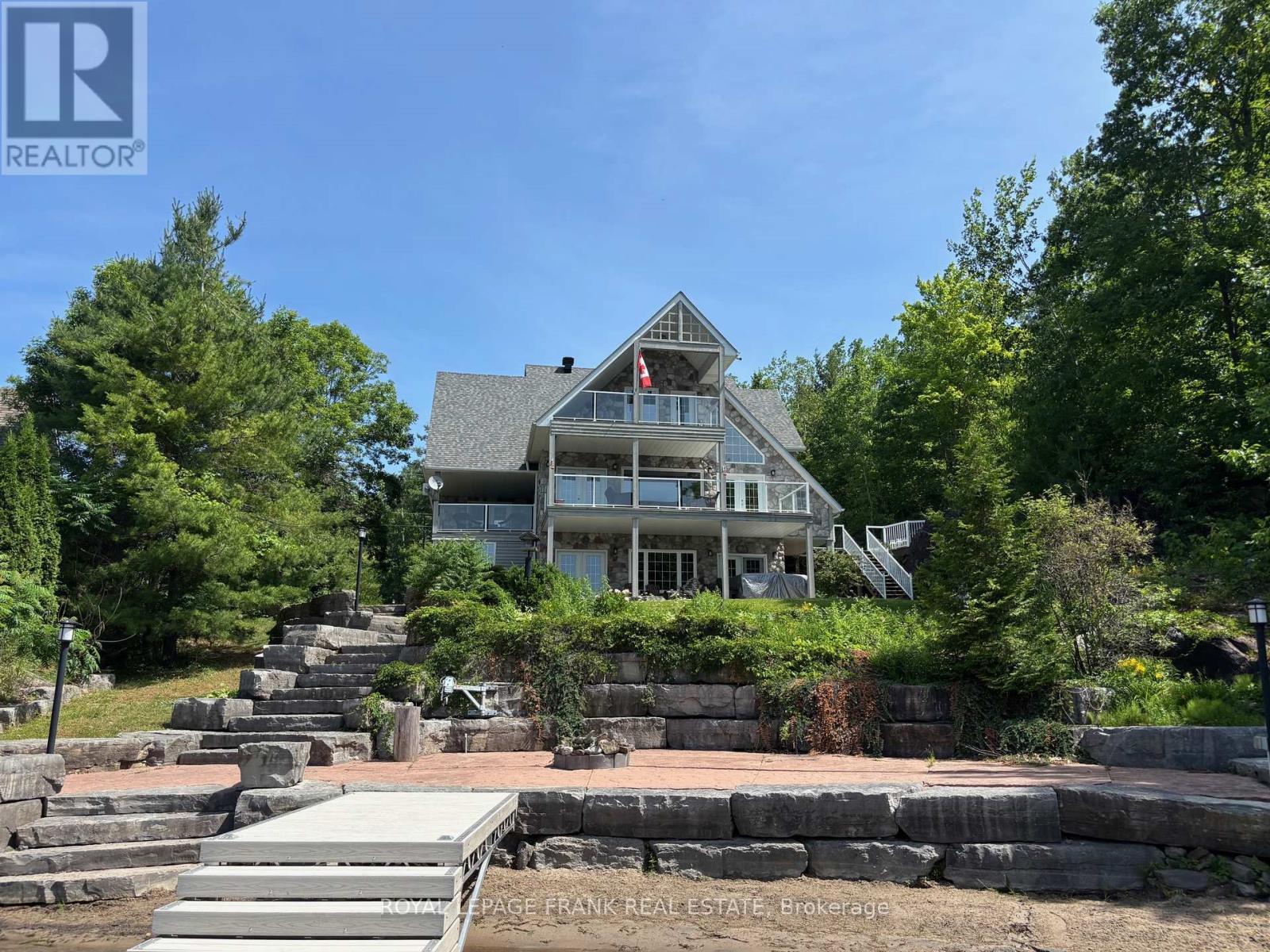
88 FIRE ROUTE 54
Trent Lakes, Ontario
Listing # X12250093
$1,884,900
2+1 Beds
/ 4 Baths
$1,884,900
88 FIRE ROUTE 54 Trent Lakes, Ontario
Listing # X12250093
2+1 Beds
/ 4 Baths
2500 - 3000 FEETSQ
Stunning four-season lake house on the aquamarine shore of desirable Sandy Lake. This amazing property fulfills every aspect of a wish list. Consisting of a gorgeous contemporary lake house beautifully finished on three levels -- plus an oversized (980 sq ft) garage with full guest suite above. Spacious, 2 1/2-acre wooded lot -- with gentle slope, landscaped to shore - patio at lakeside, beach and newer dock. Sought after south west exposure. The design offers many signature features, first and foremost being walkouts to four covered porches to enjoy BBQs, relaxing and cool summer breezes. Meticulously maintained home that features an open concept plan with custom kitchen and stone countertops, hardwood floors, fireplace in living room, generous sized rooms and breath-taking views of the lake. Three bedrooms in the main home, four full bathrooms, fully finished walk out lower level to lakeside. The insulated and heated garage can easily accommodate two vehicles plus ATVs boats -- snowmobiles. The upper-level guest suite offers three bedrooms, kitchen, dining, living and full bathroom. Home and guest suite each have their own separate heating/cooling systems (heat pumps). Generator -- irrigation system -- newer roof on both home and garage -- landscaped -- hot tub -- dock and swim raft, the list goes on. 1 1/2 hours to the GTA, minutes to Buckhorn, Lakefield and 30 mins to Peterborough. A property to thoroughly enjoy all 4 seasons of the year! (id:27)
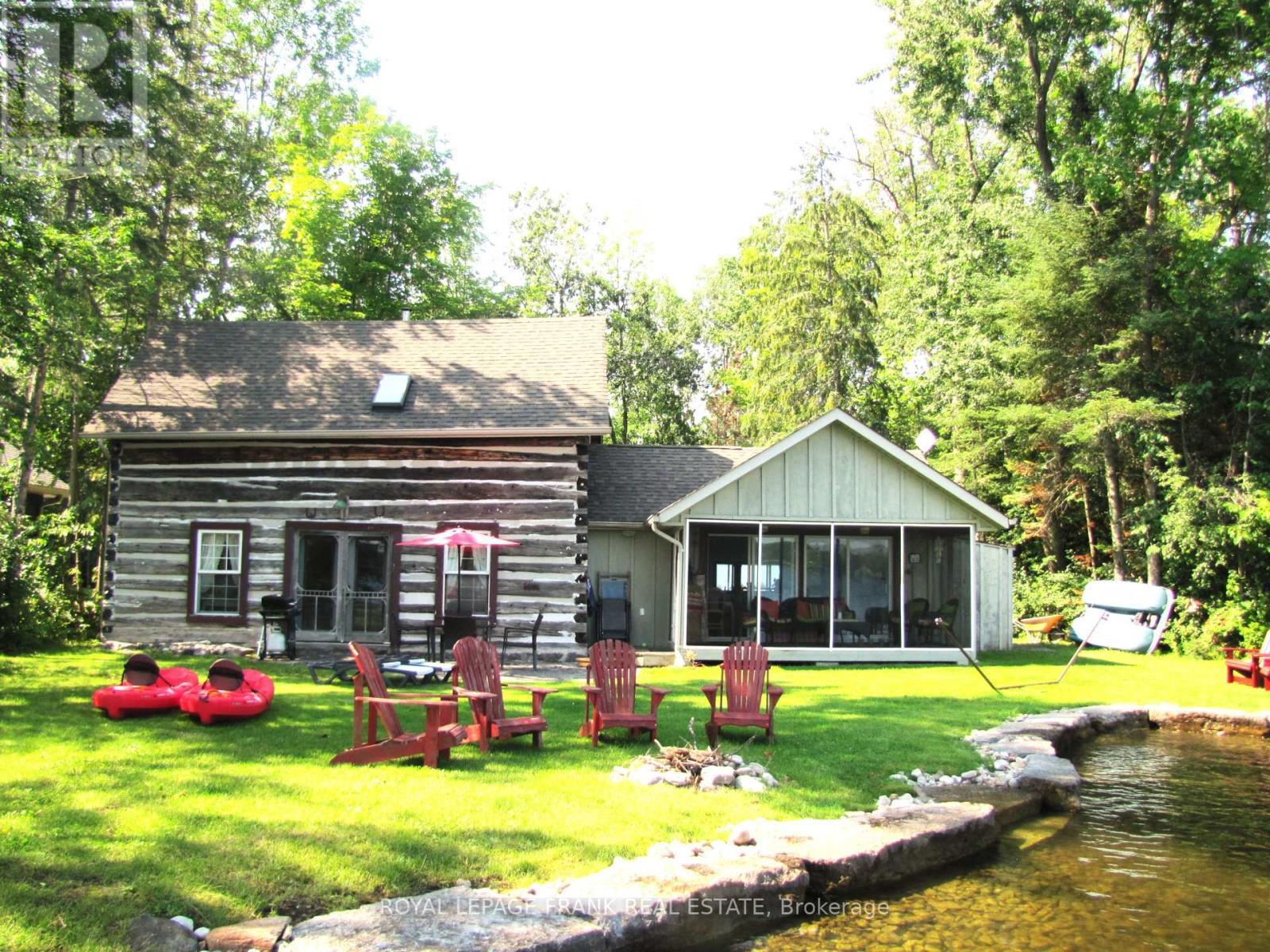
112 LAKELAND DRIVE
Kawartha Lakes (Bobcaygeon), Ontario
Listing # X12250221
$829,900
4 Beds
/ 1 Baths
$829,900
112 LAKELAND DRIVE Kawartha Lakes (Bobcaygeon), Ontario
Listing # X12250221
4 Beds
/ 1 Baths
1100 - 1500 FEETSQ
Unique, one of a kind log cottage built in the 1800's. Nestled on the north shore of Sturgeon lake with beautiful southern exposure. Armour stone retaining wall around the shoreline, private dock, great swimming, fishing, kayaking plus much more! Lots of outdoor space ideal for games and family gatherings. Enjoy the sun filled flagstone patio and the lovely screened in sunroom with unobstructed lake view. Walk inside to the timeless log cabin complete with wood floors, unique wooden staircase, beamed ceiling and original stone fireplace with airtight insert for cozy evenings. Large eat-n kitchen has walk-out to lakeside sunroom, spacious living room with lake views, 4 bedrooms and a 3 pc bath. Drive up the private tree lined driveway to your 4 season retreat and start enjoying the cottage life. Located minutes from the charming town of Bobcaygeon for shopping, restaurants, cafes, Kawartha Dairy Ice Cream and endless entertainment! (id:27)
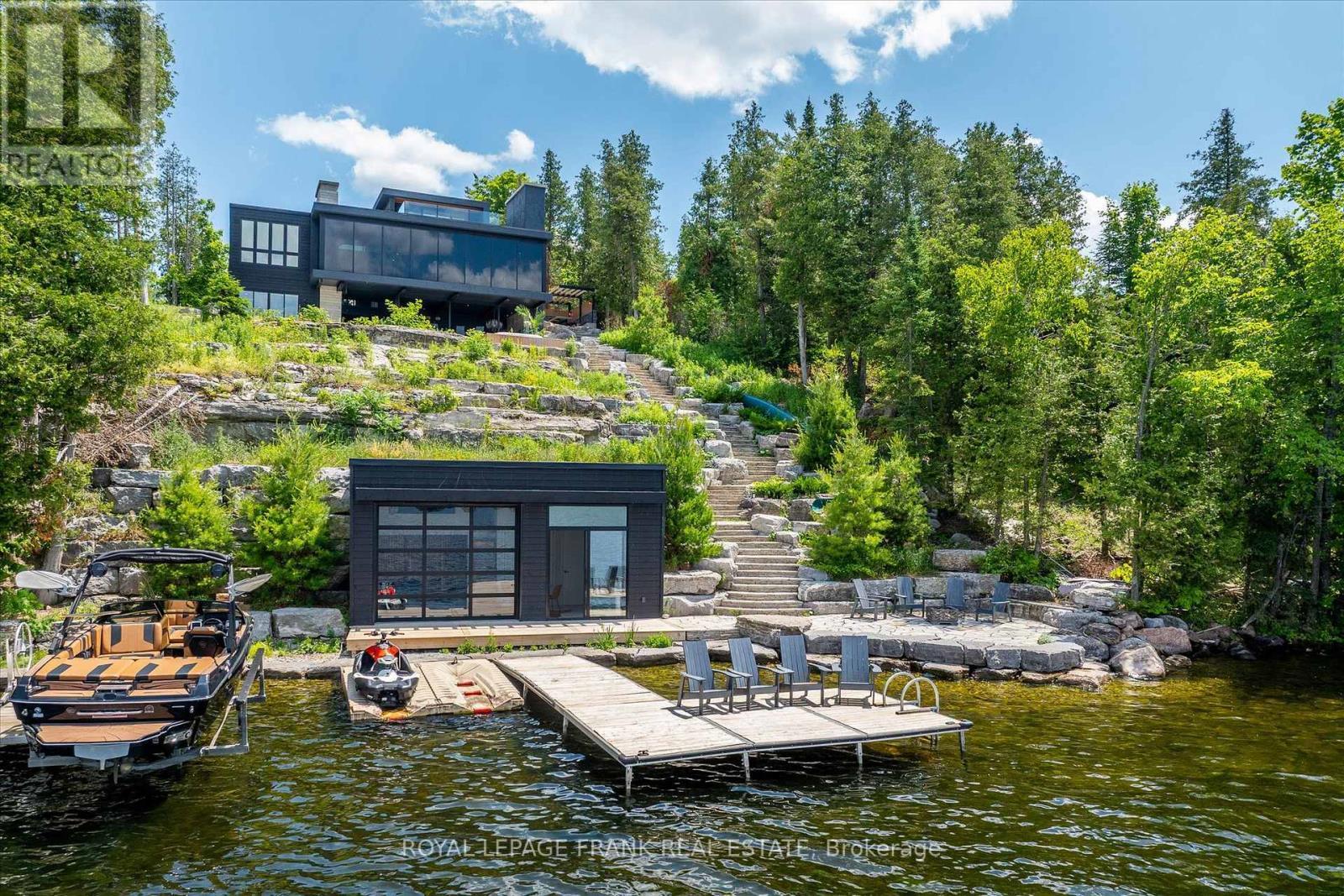
910 BIRCHVIEW ROAD
Douro-Dummer, Ontario
Listing # X12250508
$4,590,000
3+1 Beds
/ 5 Baths
$4,590,000
910 BIRCHVIEW ROAD Douro-Dummer, Ontario
Listing # X12250508
3+1 Beds
/ 5 Baths
3500 - 5000 FEETSQ
Clear Lake Modern Escape. Tucked into the trees on Clear Lake, this one-of-a-kind modern retreat blends the soul of mid-century architecture with the laid back luxury of Canadian cottage country. With its clean lines, warm textures, and intentional design, every space invites quiet reflection and inspired gathering. Inside, you'll find four bedrooms and 5 bathrooms, including upper-level primary suite with private sun deck, sweeping lake views, and skylit spa bathroom. The home is anchored by two interior fireplaces, and central glass atrium, and floor to ceiling windows on the lakeside, bridging the interior and outdoor elements. A custom stone outdoor kitchen with a wood-fired pizza oven set the stage for al fresco dining and late-night summer gatherings, while just steps away is a sunken outdoor lounge and bar with a third fireplace, inviting long nights of stargazing well into the shoulder seasons. Outdoor showers, hot tub, lakeside fire pit and incredible boathouse lounge take lakeside living to the next level. A true modern masterpiece with an unmistakable vibe -- this is Clear Lake, reimagined. (id:27)
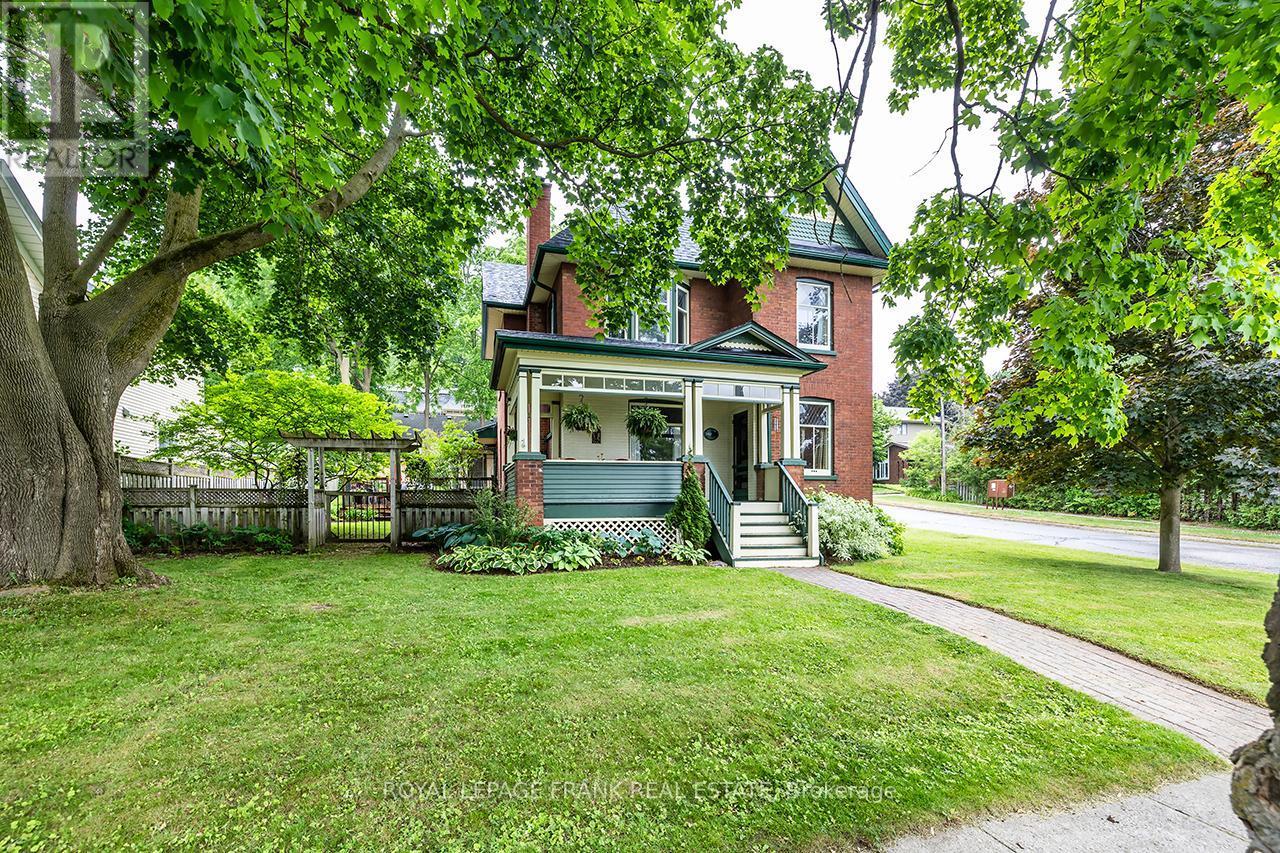
180 BIGELOW STREET S
Scugog (Port Perry), Ontario
Listing # E12250492
$1,189,000
3 Beds
/ 2 Baths
$1,189,000
180 BIGELOW STREET S Scugog (Port Perry), Ontario
Listing # E12250492
3 Beds
/ 2 Baths
2000 - 2500 FEETSQ
Welcome to this Century Home full of original charm, character and unique architectural details. The formal grand room features wood fireplace & original trim with refinished oak floors & original leaded glass windows throughout the home. The elegant dining room has oak beams, plate rail & original refinished oak floor. Old world charm has been blended with modern updates in the unique & welcoming kitchen with its Corian counters, sit up breakfast bar area, gas stove and plenty of storage. Upstairs, the large main washroom features a walk-in shower & clawfoot tub. Three Bedrooms are on this floor along with a large bonus room up a unique set of stairs off the back staircase. An oversized two car garage was added using reclaimed original brick with direct access to the house. The large fenced lot with mature trees and perennial gardens add to the appeal, providing both privacy and a beautiful outdoor space. The covered front porch and backyard deck area create inviting spots for relaxation and entertaining. Port Perry's charm is unparalleled, and this property puts you right in the heart of it. Schools, medical center & hospital are within walking distance while the 407 and major travel routes are easily accessible. Stroll downtown to the waterfront, marina, library, park, shops, restaurants and experience all historic Port Perry has to offer. (id:27)
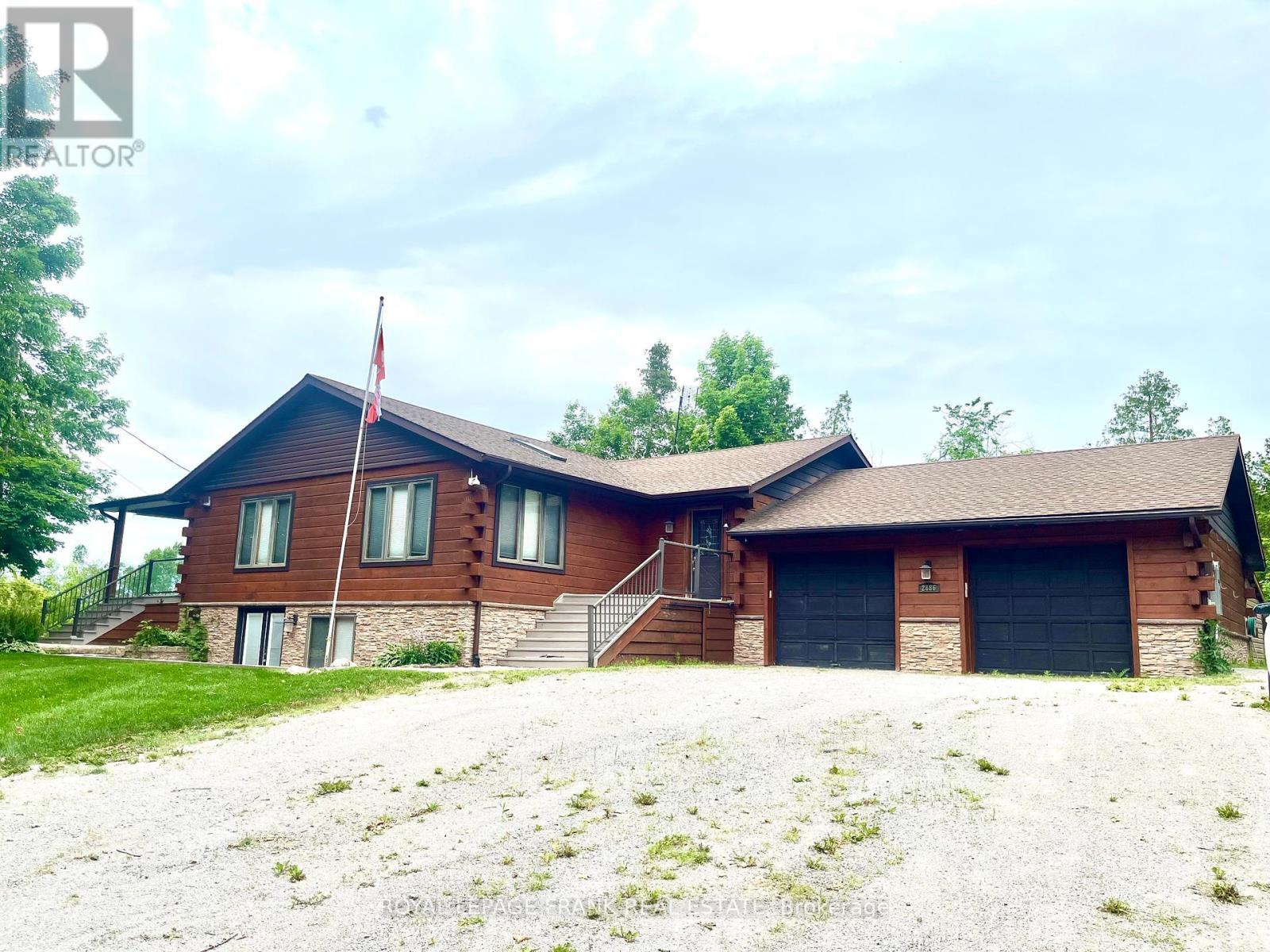
2886 ANTELOPE TRAIL
Selwyn, Ontario
Listing # X12249463
$3,900.00 Monthly
3+3 Beds
/ 3 Baths
$3,900.00 Monthly
2886 ANTELOPE TRAIL Selwyn, Ontario
Listing # X12249463
3+3 Beds
/ 3 Baths
1500 - 2000 FEETSQ
RARE opportunity to rent this beautiful log home right beside the beach! LOTS of space with almost 3,000 sq. ft. Ideal for multi-family living. The main floor boasts 3 bedrooms, four piece bath plus powder room, office and garage access. Downstairs WOWS with another 3 bedrooms and 4 piece bath. Both floors feature a walkout patio or deck space, propane fireplaces and generous living space. The laundry room is conveniently located through privacy doors separating the two floors. Still to impress are the lake views from the covered deck, the large level private backyard, with more storage AND two car attached garage. Enjoy peace of mind with a wired in generator. AC and ceiling fans to keep you cool to enjoy the summer...did you catch this solid log home is RIGHT BESIDE the Buckhorn Sands community beach!? This is a lovely community close to Curve Lake, Buckhorn, and Lakefield. This listing will not last long...get your application to lease in ASAP. Possession available Aug 1st. Tenant to pay extras and maintain groundskeeping. (id:27)
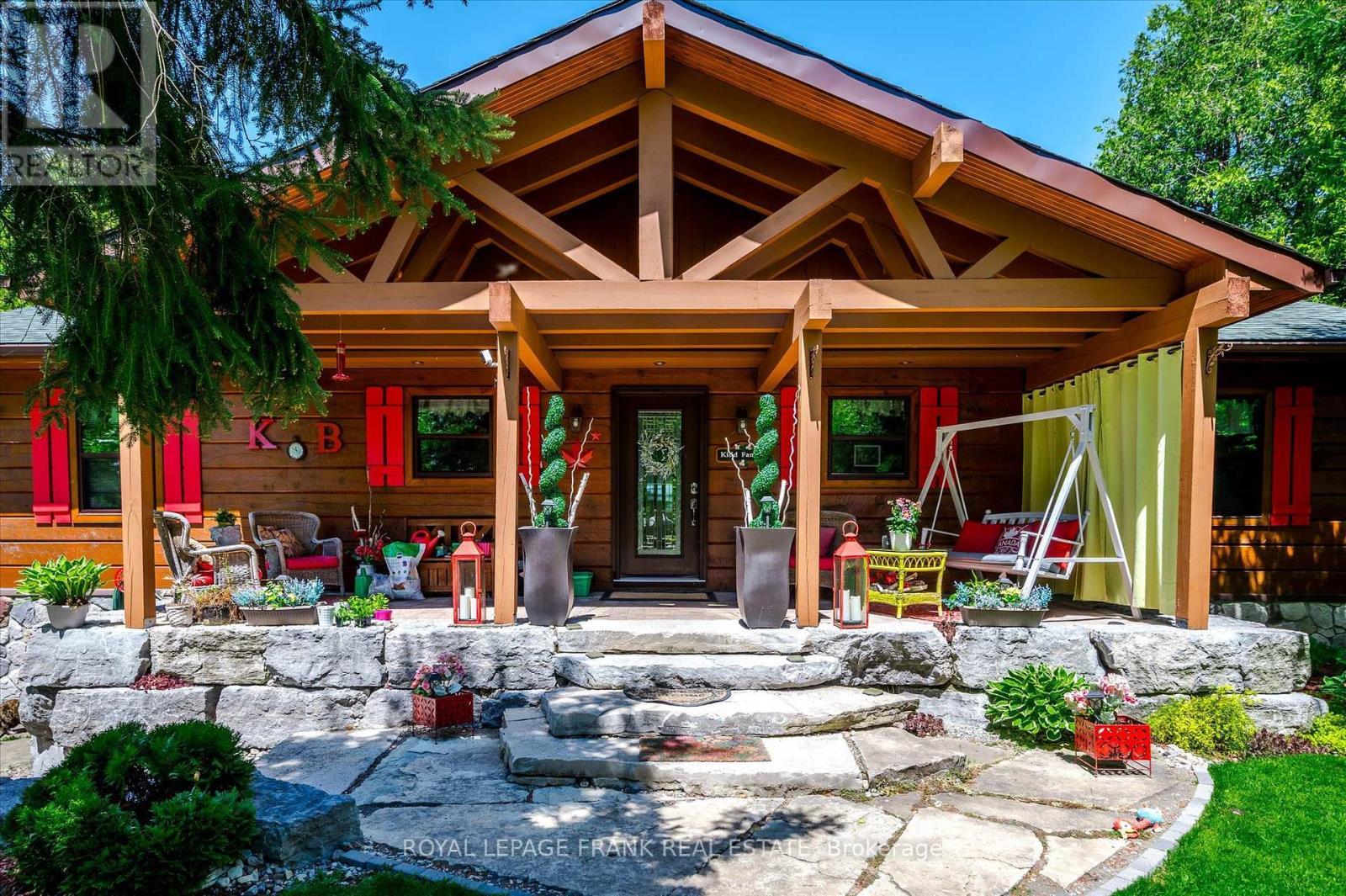
124 FIRE ROUTE 66
Trent Lakes, Ontario
Listing # X12249355
$1,649,000
2+2 Beds
/ 3 Baths
$1,649,000
124 FIRE ROUTE 66 Trent Lakes, Ontario
Listing # X12249355
2+2 Beds
/ 3 Baths
1500 - 2000 FEETSQ
Spectacular million dollar view, weed-free swimming off the dock, gorgeous Confederation log home on Pigeon Lake on the Historic Trent Severn Waterway. Check out this lovely private setting, through the impressive gates to a lovely fully fenced, landscaped back yard with stone patio and perennial gardens. Extensive armour stone adds to the wow factor of the welcoming post and beam covered deck and entranceway. Enter to a lovely updated kitchen with island, dining room and a central two sided floor to ceiling stone fireplace. The living room, opens to a huge waterside deck, showcasing spectacular sunsets. The East Wing features the primary bedroom with walk-in closet and four piece ensuite. The West Wing has another 4 piece bath, lakeside guest room and third main floor bedroom, presently used as an office. The lower level presents a large family room with walkout, two more bedrooms, third bath and laundry, and a fabulous home gym. There is an abundance of storage room throughout this home. Step into the hot tub room with a wonderful view of the lake, the stairs lead to the clean and deep swimmable waterfront, with dock and boat lift, but don't forget to stop along the way at the tiki-hut and bar. Double detached garage, two sheds, easy access to Buckhorn and all amenities. 1.5 hours from the GTA. (id:27)
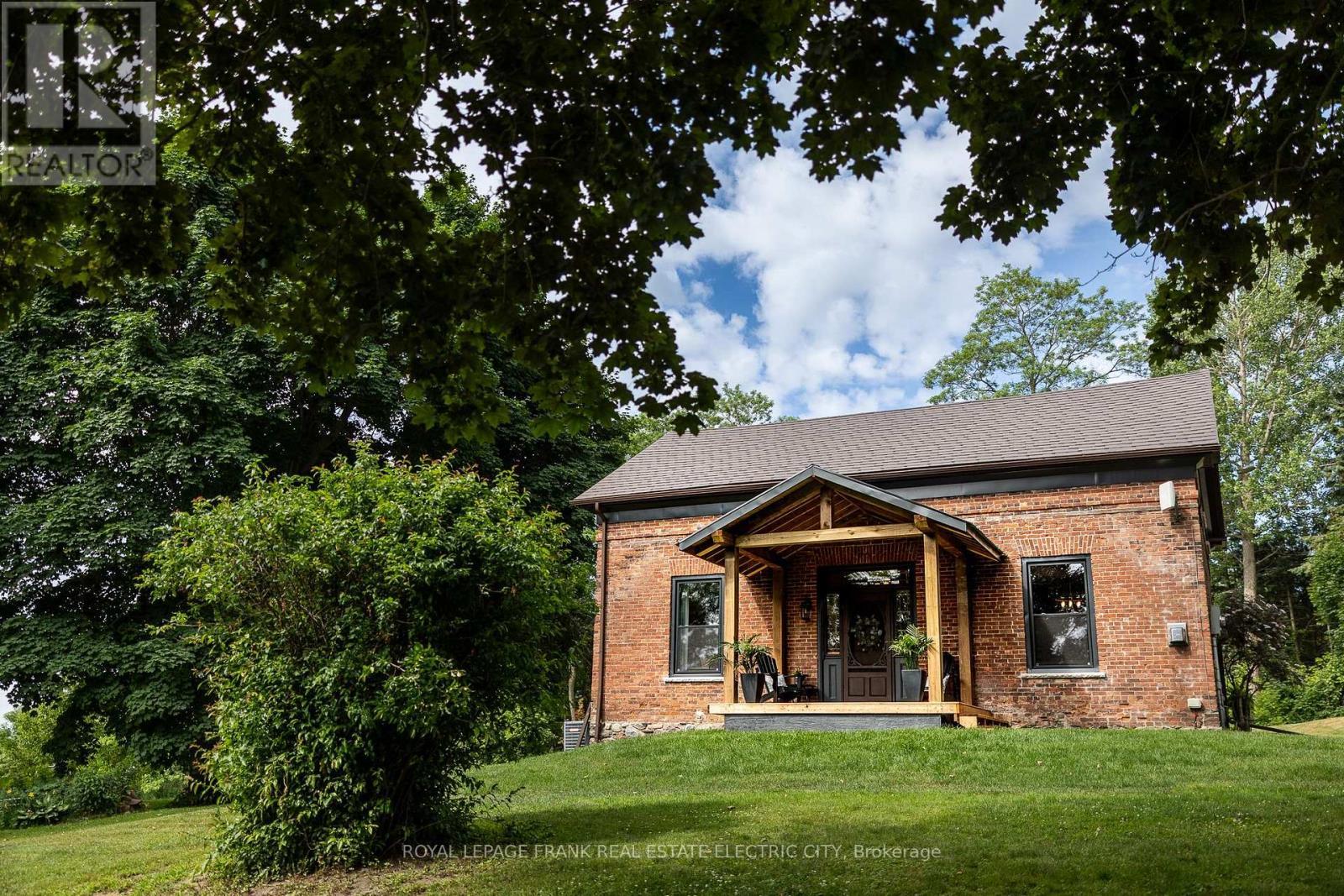
4242 CEDAR VALLEY ROAD
Clarington, Ontario
Listing # E12248478
$2,299,000
4 Beds
/ 2 Baths
$2,299,000
4242 CEDAR VALLEY ROAD Clarington, Ontario
Listing # E12248478
4 Beds
/ 2 Baths
2000 - 2500 FEETSQ
Welcome to this truly picturesque brick farmhouse, circa 1860, gracefully set on 56 acres in a peaceful country setting just minutes from Hwy 115 and the 407, offering an easy commute to Oshawa, Peterborough and Toronto. This lovingly restored home blends historic charm with thoughtful modern updates. Perched on the entire west side of quiet Cedar Valley Road, currently approximately 35 acres of workable land stretch across rolling fields, while the remainder is a tranquil mix of forest and a meandering stream at the northern edge. The property lies on a dead-end road shared with just two other homes, ensuring exceptional privacy and serenity. A welcoming front porch leads to a classic centre hall plan with a grand staircase flanked by a formal living room and a cozy family room with a fireplace. The main floor boasts soaring 10' ceilings, wide plank floors, restored millwork, and abundant natural light through large, new windows. The heart of the home is the inviting eat-in kitchen, featuring a freestanding wood cookstove that adds warmth and character, along with a beautifully restored tin ceiling, custom wide plank floors, granite counters, an island, and high-end appliances. Just off the kitchen is a pantry with laundry, and the adjacent former summer kitchen offers excellent storage. Above it, a charming loft provides comfortable guest accommodations. Completing the main level is a mudroom, a newly renovated bathroom, and a sun-soaked, south-facing covered porch perfect for enjoying the peaceful countryside. Upstairs, you'll find three bedrooms, including a generous primary suite with an ensuite featuring a walk-in shower. Built with impressive craftsmanship, this home features double and triple brick walls, a newer steel roof, modern drywall, air conditioning, and countless upgrades throughout. Whether you're dreaming of a hobby farm, country retreat, or a forever home, this timeless property offers an unmatched blend of heritage, beauty, and practicality. (id:7525)
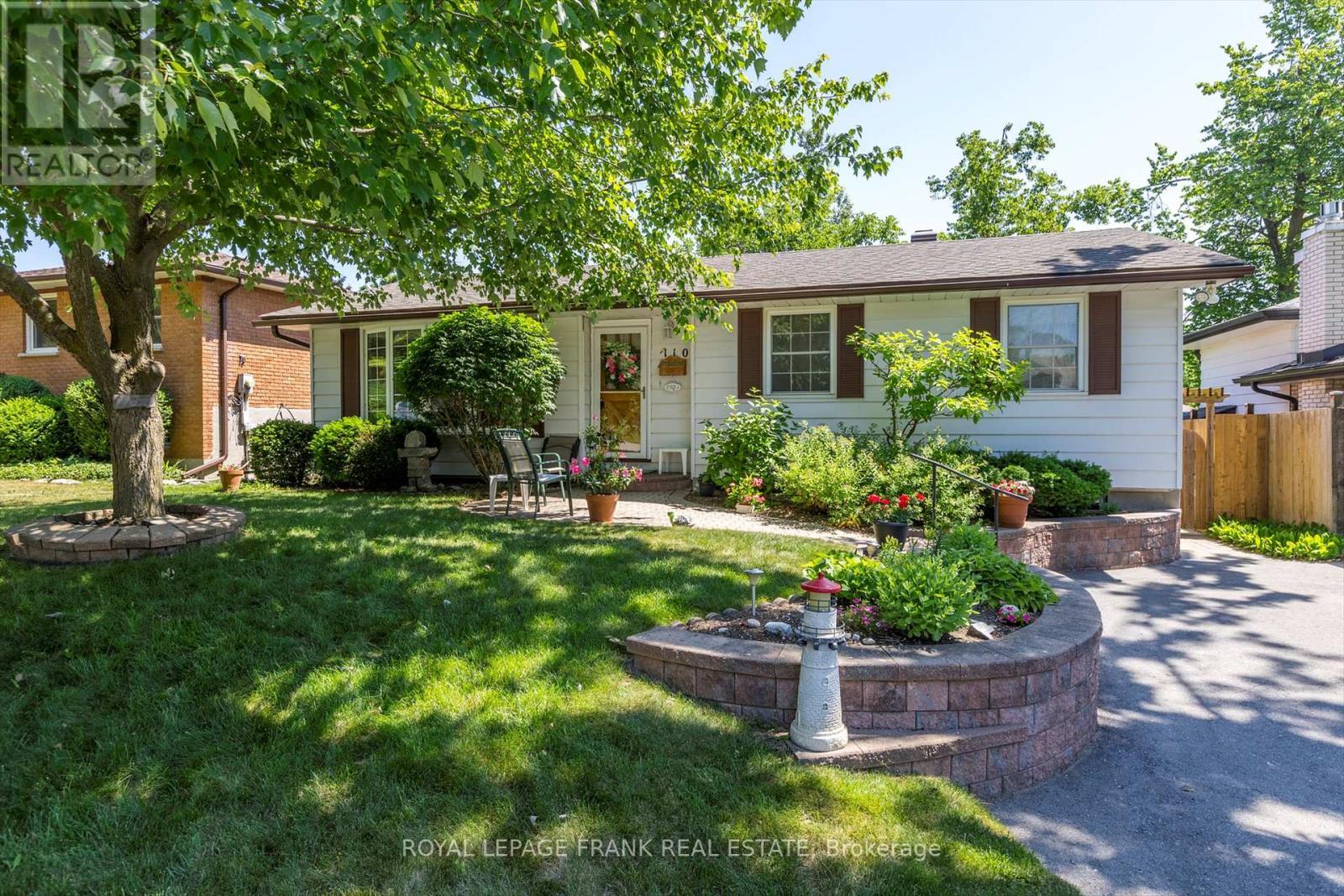
110 GREENHILL DRIVE
Peterborough West (Central), Ontario
Listing # X12247291
$559,900
3 Beds
/ 2 Baths
$559,900
110 GREENHILL DRIVE Peterborough West (Central), Ontario
Listing # X12247291
3 Beds
/ 2 Baths
1100 - 1500 FEETSQ
What a great place to start your home ownership journey this 3 bedroom bungalow in Peterborough's preferred West-end is conveniently located close to Peterborough Regional Health Centre, schools and shopping in a quiet family neighbourhood. Owned by the same family for almost 40 years, this home has been lovingly cared for. The main floor features a bright living room, dining room, an eat-in kitchen, and a fabulous 4-season sunroom overlooking the backyard with gas fireplace, as well as 3 bedrooms and the main bath. Partially finished lower level offers recreation room, den, bathroom, laundry and utility rooms. Private fenced yard with workshop/shed with hydro and air cleaner as well as utility shed. Recent updates include roof 2016, furnace 2019, air conditioning 2012, driveway 2022 This home is conveniently located close to parks, schools, shopping, and HWY 115 for commuters. A solid opportunity in a desirable west end neighbourhood! (id:27)
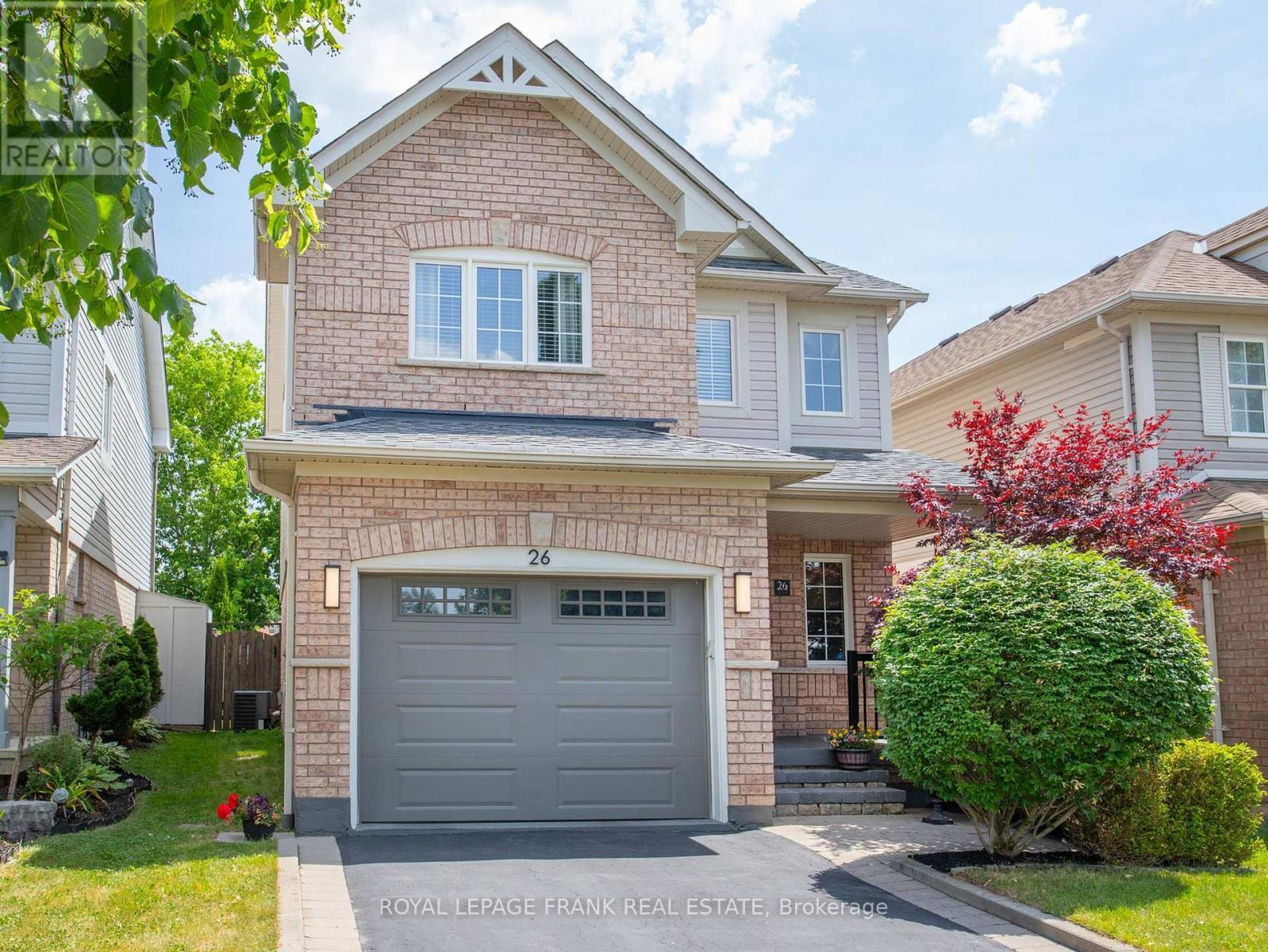
26 JUNEAU CRESCENT
Whitby (Taunton North), Ontario
Listing # E12247942
$874,999
3 Beds
/ 4 Baths
$874,999
26 JUNEAU CRESCENT Whitby (Taunton North), Ontario
Listing # E12247942
3 Beds
/ 4 Baths
1100 - 1500 FEETSQ
Welcome to 26 Juneau Crescent in Whitby. Located in one of Whitby's most desirable and family-oriented communities, this beautifully maintained home offers the perfect balance of space, functionality, and style. Set on a quiet crescent surrounded by parks, schools, and everyday conveniences - this is the ideal place to call home. Other features include, three generous sized bedrooms, open concept kitchen and living room, custom built entertainment unit in living room, walkout from kitchen to backyard deck, main floor laundry room, finished basement with bathroom and kitchen area, fully fenced backyard, built-in garage with remote door opener. (id:27)
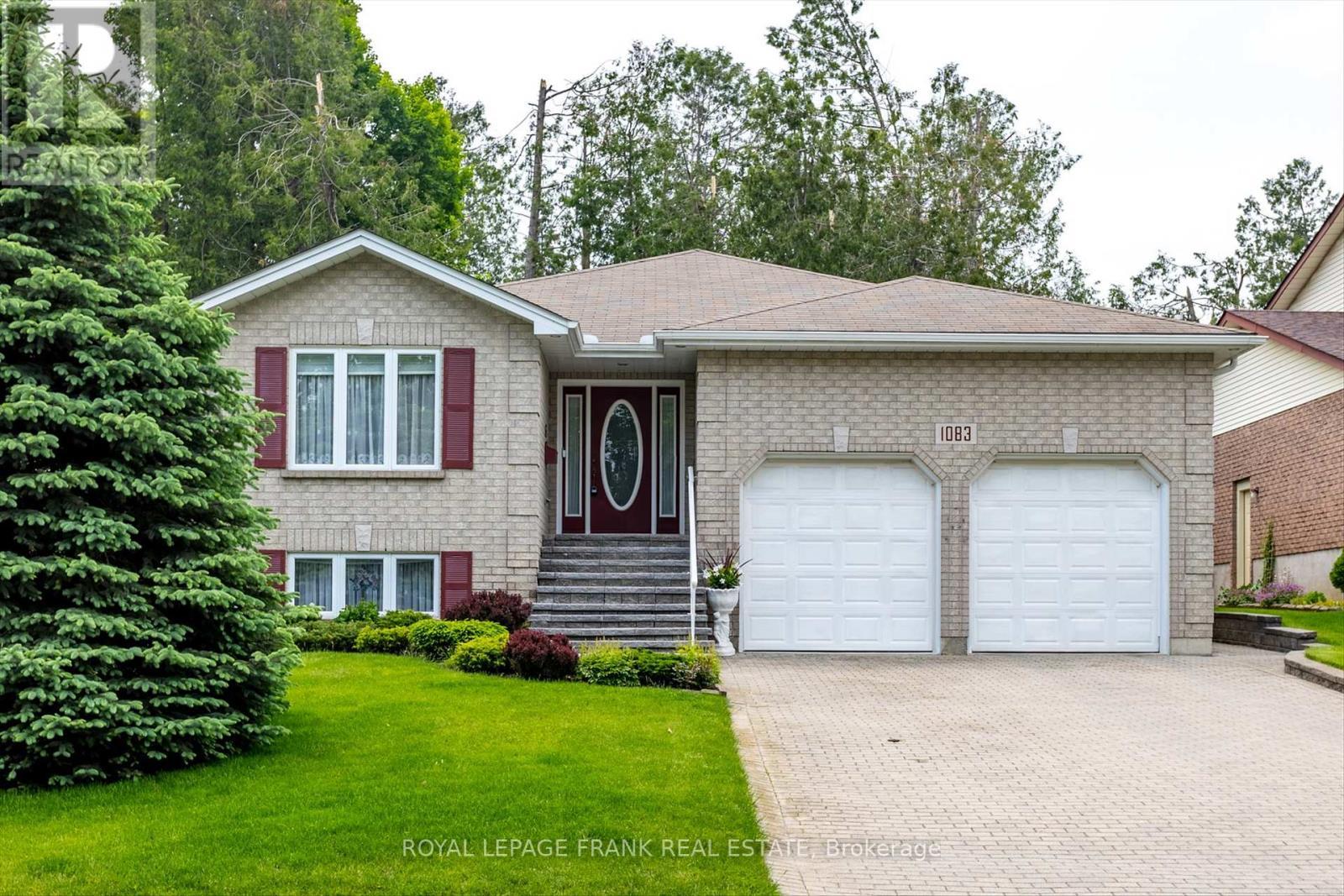
1083 DANITA BOULEVARD
Peterborough West (North), Ontario
Listing # X12246688
$799,900
2+1 Beds
/ 3 Baths
$799,900
1083 DANITA BOULEVARD Peterborough West (North), Ontario
Listing # X12246688
2+1 Beds
/ 3 Baths
1500 - 2000 FEETSQ
Welcome to this truly immaculate, move-in ready raised bungalow in Peterborough's sought after west end. From the moment you step inside, you will feel the warmth and care that has gone into every detail of this stunning home. Enjoy the convenience of being just moments from PRHC, amenities and Hwy 115, perfect for commuters. The main level boasts beautiful hardwood flooring and a cozy gas fireplace, creating an inviting living space. You'll love the updated kitchen with ample counter space, work/home work desk and a spacious dining area that walks out to your private, landscaped backyard - an ideal spot for play, entertaining or simply relaxing. This level also features a generous primary suite with abundant closet space and a large ensuite bathroom. A second bedroom and full guest bathroom completes this floor. The light filled lower level expands your living space with a large family room, a third bedroom and an additional bathroom. You'll also find an office/flex space and a versatile workshop/storage area offering plenty of room for hobbies or extra belongings. With an attached double car garage providing access to both the main level and lower level allowing for in-law potential. This home has it all. Prepare to be impressed - don't miss the chance to make this property yours! (id:7525)
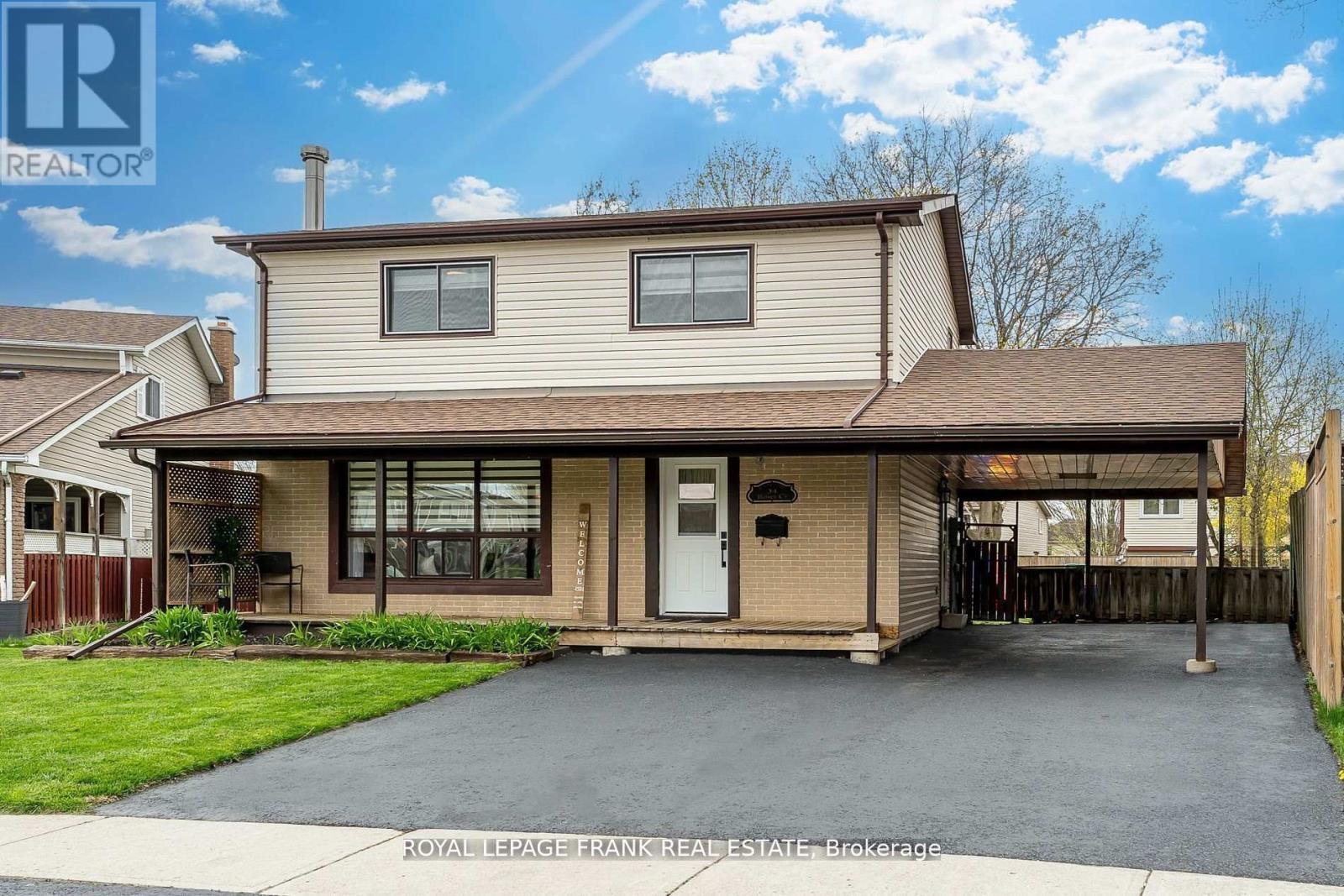
34 ROSER CRESCENT
Clarington (Bowmanville), Ontario
Listing # E12246382
$649,000
4 Beds
/ 2 Baths
$649,000
34 ROSER CRESCENT Clarington (Bowmanville), Ontario
Listing # E12246382
4 Beds
/ 2 Baths
1100 - 1500 FEETSQ
Welcome to 34 Roser Cres in Bowmanville a beautifully updated 2-storey detached home nestled on a rare pie-shaped lot with an impressive 83+ ft wide backyard! Whether you're dreaming of a future pool or just need space to roam, this huge private fenced yard is the perfect outdoor escape, complete with mature trees, a 12 x 14 gazebo, and multiple sheds for storage .Inside, you'll love the stunning kitchen featuring a custom bamboo island, granite counters, clever built-ins, and sleek black stainless steel appliances. Enjoy four bedrooms with elegant hardwood and upgraded lighting. The upstairs bathroom was updated in 2022, and the finished basement adds even more functional space with cozy wainscotting and a nook prepped for a future wood stove or fireplace. Additional updates include a newer 200 amp panel (2021), furnace (2018), owned hot water tank(2020), shingles (2018), sliding door and select windows (2021), and a new washer (2024).Walking distance to schools, parks, transit, and the upcoming extended sports complex and just minutes to Highways 401, 418, and 407, plus the future Bowmanville GO Train station. This one checks all the boxes for space, style, and location don't miss it! (id:27)
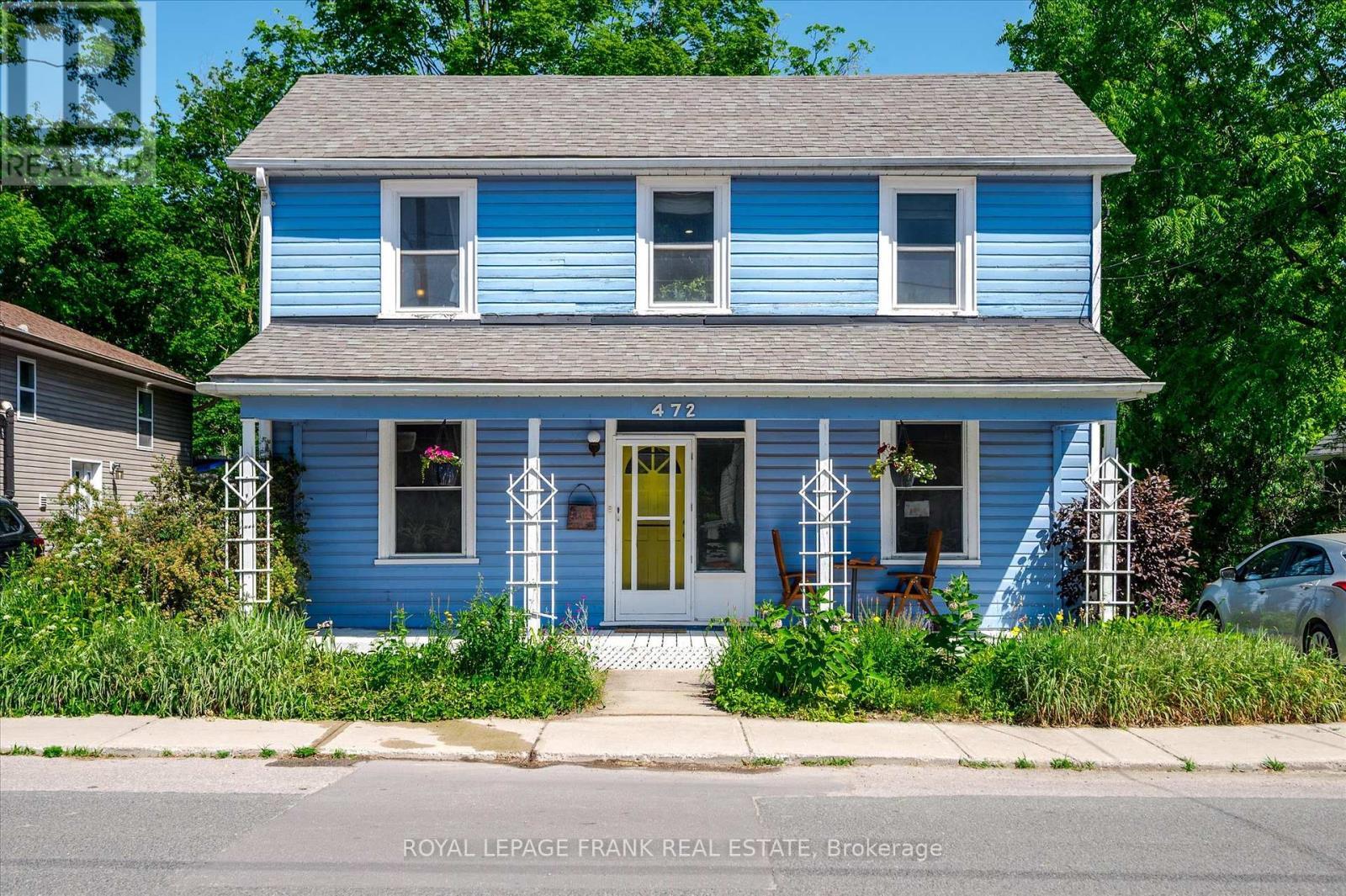
472 MURRAY STREET
Peterborough Central (North), Ontario
Listing # X12246462
$449,000
3 Beds
/ 1 Baths
$449,000
472 MURRAY STREET Peterborough Central (North), Ontario
Listing # X12246462
3 Beds
/ 1 Baths
1500 - 2000 FEETSQ
Wonderful family friendly neighbourhood in central Peterborough, this character filled, century home is waiting for a new family to make memories. 3 bedrooms and one bath, hardwood floors and original woodwork, updated kitchen and extra office space on the main floor. Amazing backyard that backs on to JACKSON CREEK. Enjoy the sound of water as you sit in the private, fenced backyard, paddle your feet and enjoy Peterboroughs Jackson Creek waterfront. (id:27)
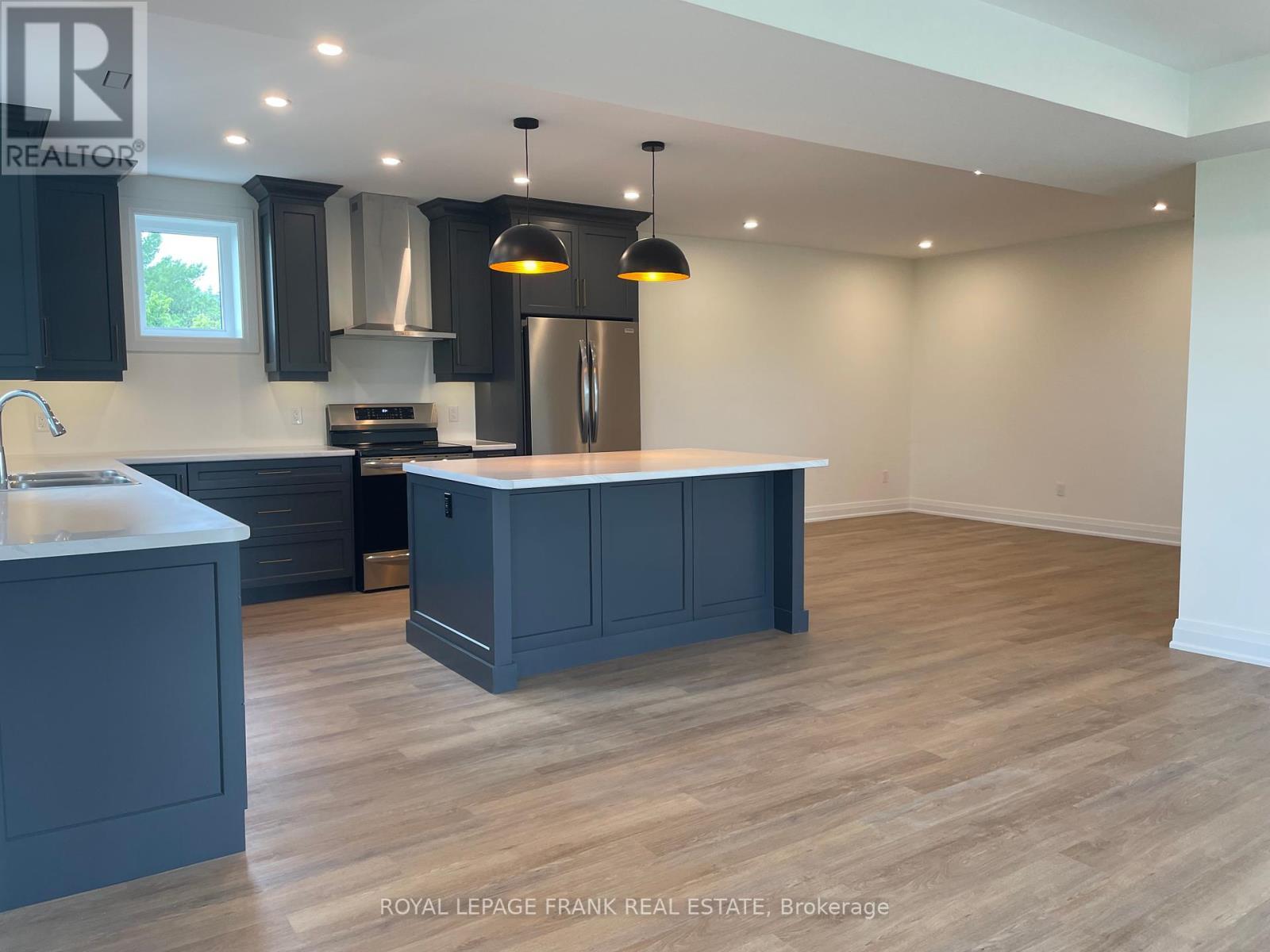
760A FOSTER DRIVE
Uxbridge, Ontario
Listing # N12246393
$2,500.00 Monthly
2 Beds
/ 1 Baths
$2,500.00 Monthly
760A FOSTER DRIVE Uxbridge, Ontario
Listing # N12246393
2 Beds
/ 1 Baths
1500 - 2000 FEETSQ
Stunning apartment on the lower level of a newer bungalow. Acoustic ceilings throughout for everyone's-comfort and privacy. Gorgeous, open-concept kitchen, dining room, and family room with a walkout to your very own piece of country heaven. Beautiful, pastoral views from every window. This is a unique opportunity for a discerning tenant. Cozy in floor heating with air-to-air heat pump. Sorry, this is a smoke and pet free environment. (id:27)

