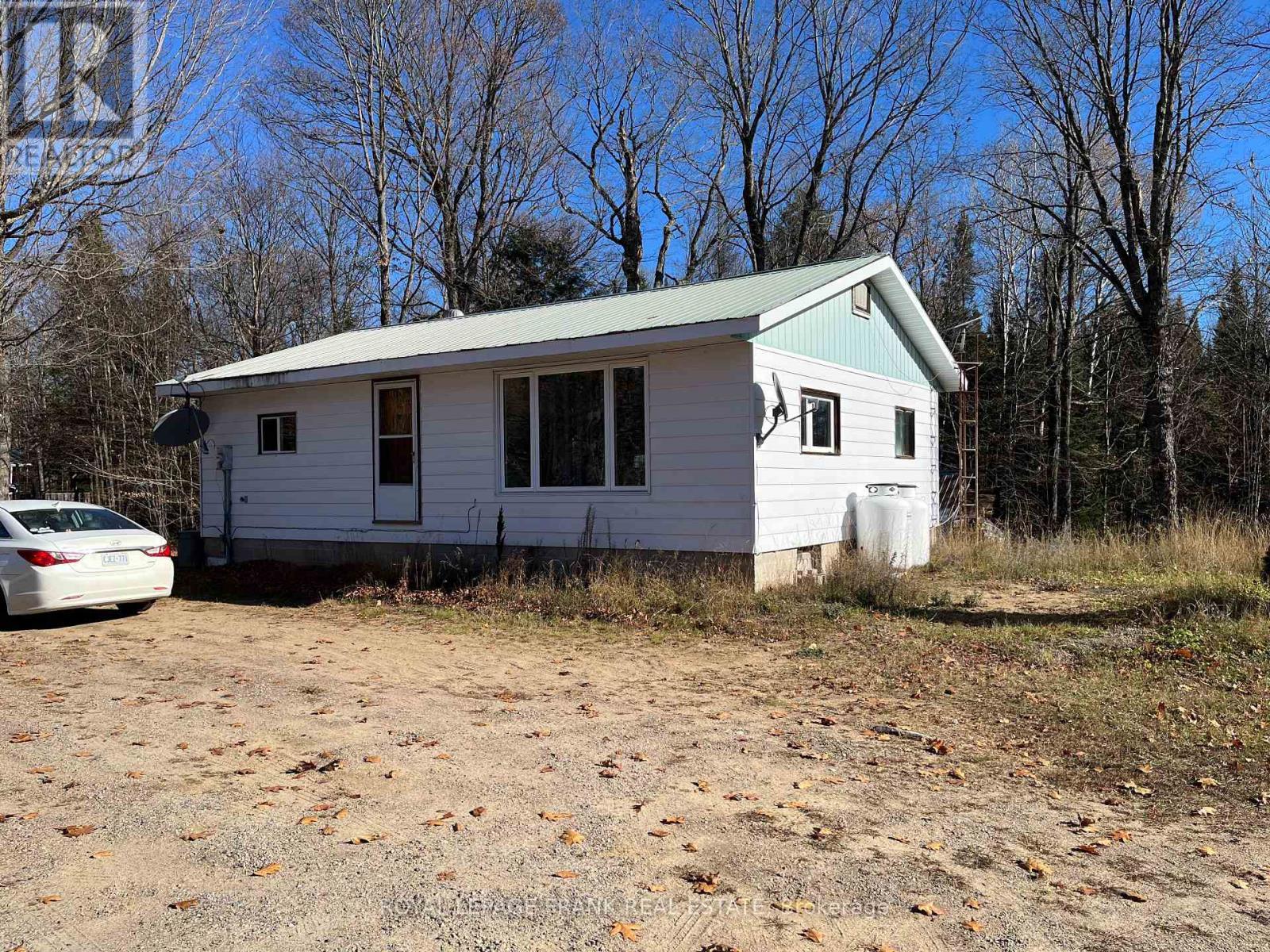For Sale
$299,999
27668 HWY 28
,
Faraday,
Ontario
K0L1C0
2 Beds
1 Baths
#X12488164

