Listings
All fields with an asterisk (*) are mandatory.
Invalid email address.
The security code entered does not match.
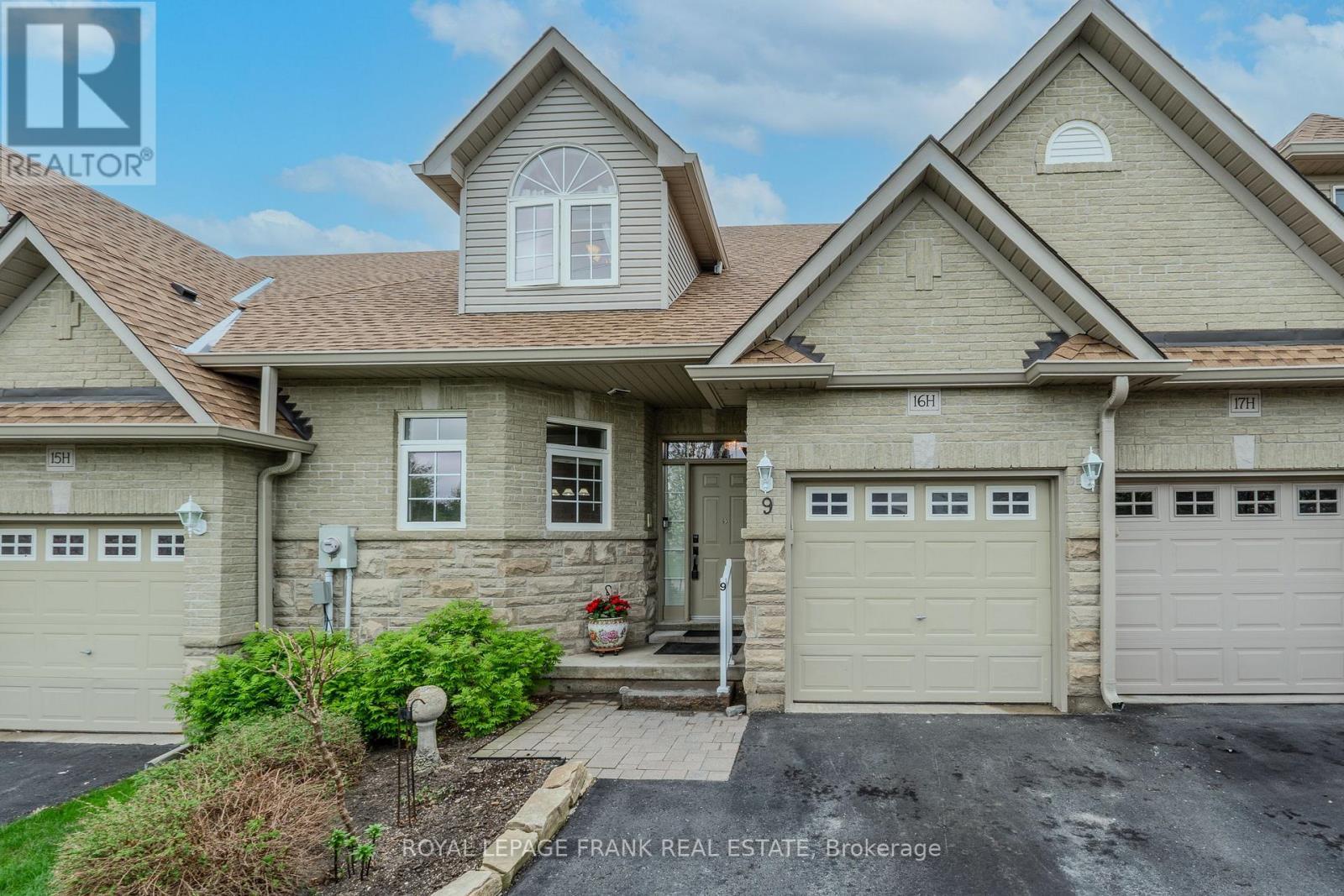
9 EGLINGTON STREET
Kawartha Lakes (Lindsay), Ontario
Listing # X12147941
$629,900
2 Beds
/ 4 Baths
$629,900
9 EGLINGTON STREET Kawartha Lakes (Lindsay), Ontario
Listing # X12147941
2 Beds
/ 4 Baths
1600 - 1799 FEETSQ
Waterfront Community Bungaloft Condo... Plus Wonderful Clubhouse/Rec Centre Boasting Indoor Pool & Roof Top Patio w/ Beautiful Riverside Views. Fabulous open design with vaulted ceiling, elegant halfmoon window, mantled corner fireplace & a natural extension to a large deck for all your sunning, grilling & dining pleasure. Enjoy complete one floor living w/ large principal br. & full ensuite w/ the added versatility of an amazing loft area w/ full bath & walk-in closet. Lots of upgrades: newer countertops, upgraded baths, full basement w/ recently finished big L shaped rec rm & 3 pc bath. No Exterior Maintenance! Lawn, landscaping, window cleaning & snow shoveled right to your doorstep. Boat slips & RV parking available. Pet Friendly! (id:27)
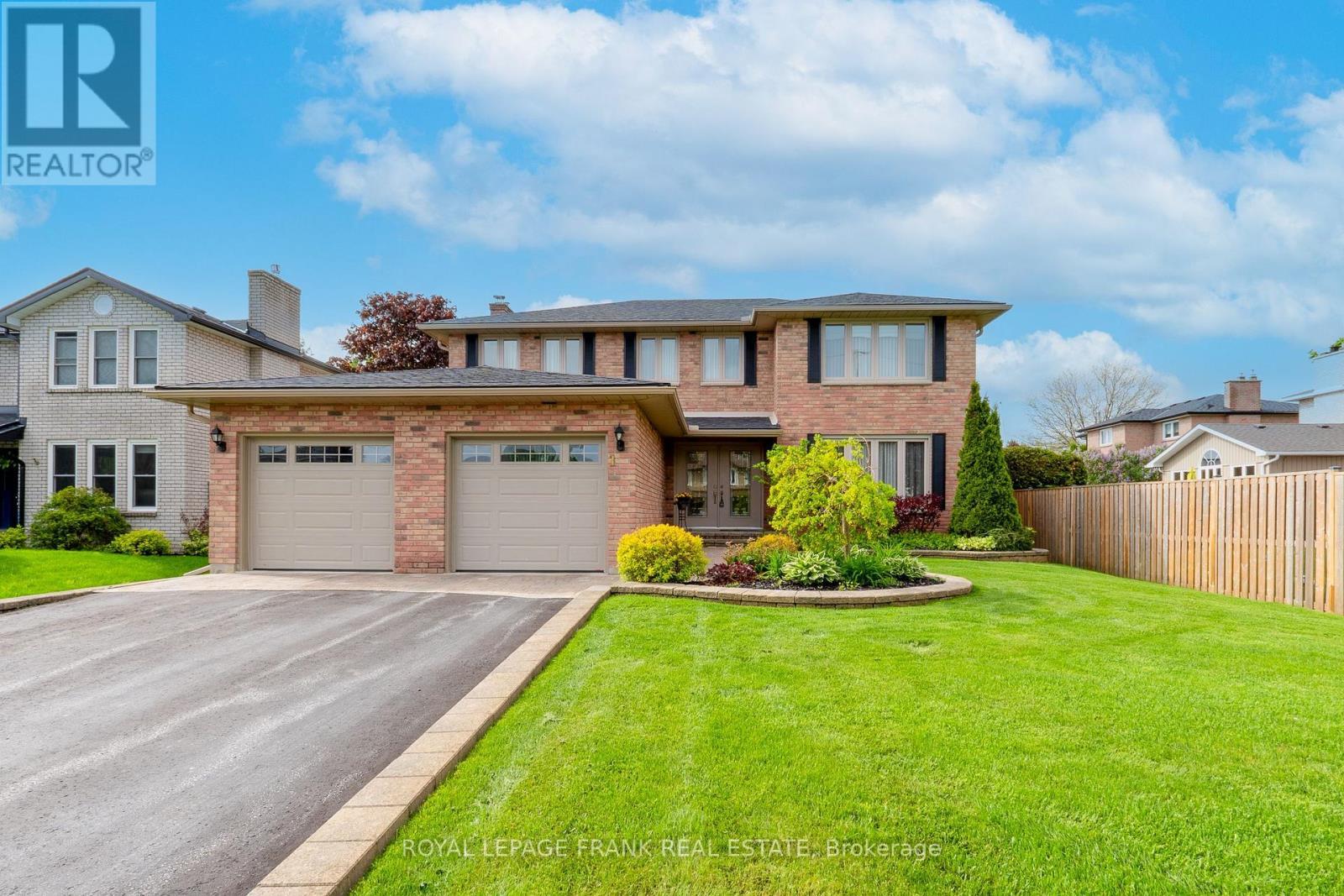
1 DUNSFORD COURT
Kawartha Lakes (Lindsay), Ontario
Listing # X12139498
$849,999
4+1 Beds
/ 4 Baths
$849,999
1 DUNSFORD COURT Kawartha Lakes (Lindsay), Ontario
Listing # X12139498
4+1 Beds
/ 4 Baths
2500 - 3000 FEETSQ
One Dunsford Court, Lindsay..."One Look, One Love - Dunsford Court is Your Perfect Number One." Step through the double doors of this substantial 4+1-bedroom 4-bath executive home & be greeted by a blend of refinement & comfort... the perfect family residence & entertainer's delight. A signature address on a beautiful treed & landscaped 60 X 200 ft lot, tucked away on a peaceful court. Luxury kitchen renovation with twice the normal cupboards & countertop space, quartz island & all the bells n' whistles. You'll love the spacious eat-in sitting area with three cheerful window exposures overlooking the expansive backyard landscape, lawns & perennial gardens. Oversized patio door to an expansive stone patio designed with entertaining in mind. Enjoy the glow of the gas fireplace from the cozy family room, located right off the kitchen. Yes, nice formal dining room with 8 -1/2 ft. ceiling. An elegant, curved stair case leads you to 3 generous bedrooms plus one huge main bedroom with remodeled ensuite w/ heated floors, his/hers sinks, gorgeous stall shower & walk in closet. The lower level includes a pool table room, recreation room with wet bar, bar fridge, extra bedroom, & bath. This home is sparkling clean & lovingly maintained to the nines with lots of little extras. New roof & new garage doors 2024 and plenty more features listed on our feature sheet. Ready to Say 'I Do' to Your Dream Home? This may be Your Perfect One and Only. Furnace (2013), Powder Room Main Floor (2013), Shingles (2024), Windows (2012), Garage Doors (2024), Kitchen (2009) Ensuite Bath (2011), 4Pc Upper Bath (2015) (id:27)

163 PAUDASH SCHOOL ROAD
Faraday, Ontario
Listing # X12259476
$499,900
3 Beds
/ 2 Baths
$499,900
163 PAUDASH SCHOOL ROAD Faraday, Ontario
Listing # X12259476
3 Beds
/ 2 Baths
1100 - 1500 FEETSQ
Welcome to this fabulous home nestled close to beautiful lakes, scenic hiking trails, great fishing spots, and endless outdoor adventure. This property offers the ultimate balance of home life, relaxation and recreation any time of year.This beautiful and spacious home sits on approximately 1.3 acres of property, offering plenty of room for outdoor activities, gardening, or simply enjoying nature. The open-concept layout creates a bright and inviting living space, seamlessly connecting the living, dining, and kitchen areas, perfect for family gatherings and entertaining friends. Step outside onto the huge side deck, a fantastic spot for summer barbecues, outdoor dining, or relaxing with a good book while taking in the serene surroundings. The detached garage provides ample storage for vehicles, tools, or a workshop, adding to the functionality of this wonderful property. Located about 15 minutes from downtown Bancroft, you'll enjoy easy access to local shops, restaurants, and community events. Whether you're casting a line in the summer, hiking vibrant autumn trails, snowshoeing through winter landscapes, or simply soaking in the springtime views, this location keeps you close to everything nature has to offer. Ideal as a full-time residence, vacation retreat, or investment property, this is your basecamp for lots of adventure in every direction. A portion of land is covered by the Conservation Authority. (id:27)

872 CHAMBERLAIN STREET
Peterborough Central (South), Ontario
Listing # X12258528
$444,000
2 Beds
/ 2 Baths
$444,000
872 CHAMBERLAIN STREET Peterborough Central (South), Ontario
Listing # X12258528
2 Beds
/ 2 Baths
700 - 1100 FEETSQ
Welcome to 872 Chamberlain Street. This well maintained 2-bedroom, 2-bathroom townhouse features a thoughtfully designed main floor with an efficient kitchen, a dedicated dining area, and a comfortable living room that opens to a rear deck and fully fenced backyard - complete with storage shed - perfect for relaxing, entertaining or gardening. Upstairs you will find two generously sized bedrooms, a 4 piece bathroom, and the convenience of second floor laundry. The finished basement adds valuable living space with a large rec room, a 2 piece bathroom, additional laundry hook ups and a separate walk up entrance - offering excellent flexibility for a home office, guest suite or future in-law setup. Ideal for first time buyers, downsizers or investors, this turnkey property offers exceptional value in a well connected location. (id:27)

4053 COUNTY RD 36
Trent Lakes, Ontario
Listing # X12258512
$899,000
3+1 Beds
/ 3 Baths
$899,000
4053 COUNTY RD 36 Trent Lakes, Ontario
Listing # X12258512
3+1 Beds
/ 3 Baths
3000 - 3500 FEETSQ
Escape to this captivating raised bungalow, nestled in a peaceful natural setting. Featuring 3+1 bedrooms, 3 baths and a 2nd kitchen. This home offers a luxurious lifestyle with its stunning indoor heated saltwater pool - enjoy summer year-round! Relax in the hot tub or unwind in the infrared sauna. The main floor offers 3 bedrooms and 2 bathrooms, complemented by an open-concept design. The kitchen, dining area, and living room flow seamlessly together, illuminated by an abundance of natural light streaming through the large main floor windows. The basement is fully equipped for multi-generational living offering a bright, finished lower-level with a walkout, a kitchen, a 4th bedroom and an exercise room. The property also features a generous 36' x 28' insulated shop with a 16' ceiling and 2 overhead doors, the front is 12' x 12' and the back is 8' x 8'. Attached to the shop is an oversized 2-car garage. Additionally, a garden shed is included to conveniently store your tools and outdoor equipment. With a Pre-List Home Inspection completed, this unique property offers boundless opportunities. Don't let summer end - live it here every day of the year! (id:27)

46 SOPHIA STREET
Peterborough East (Central), Ontario
Listing # X12258763
$989,900
5 Beds
/ 3 Baths
$989,900
46 SOPHIA STREET Peterborough East (Central), Ontario
Listing # X12258763
5 Beds
/ 3 Baths
2000 - 2500 FEETSQ
Absolutely beautiful century home in desirable East City in Peterborough. Lovingly restored and updated, this 5 bedroom, 3 bath home is sure to please. Gorgeous high baseboards, trim and bannisters show the exquisite craftsmanship and charm of homes of the era, including some gorgeous restored but original period light fixtures. The covered porch stretches the entire from of the house and you enter to a grand foyer which welcomes you with open arms. Main floor laundry, a spacious living room with archway to a formal dining room, main floor powder room and a newer spectacular Hickory Lane kitchen with granite counters, tile back splash, a Butcher Block island and high end appliances. Walk out to a private deck and hot tub and nicely treed backyard. The second floor boasts 4 spacious bedrooms and a four piece bath. Primary bedroom is on the 3rd floor with a brand new 3 piece ensuite with walk in shower. The lower level offers a great family/tv room with option for another bath as well as ample storage. Sophia Street is so desired because its a 10 minute walk to downtown, less than that to the historic Liftlocks on the Trent Severn Waterway, and to Ashburnham Village offering everything you could want or need. Great schools nearby, come and enjoy Peterborough at its finest. (id:27)

1722 NORTHFIELD AVENUE
Oshawa (Samac), Ontario
Listing # E12258892
$799,999
3 Beds
/ 3 Baths
$799,999
1722 NORTHFIELD AVENUE Oshawa (Samac), Ontario
Listing # E12258892
3 Beds
/ 3 Baths
1100 - 1500 FEETSQ
Stunning, Move-In Ready Home in Desirable North Oshawa! Step into elegance and modern charm in this beautifully updated 3-bedroom semi-detached townhome. This bright and spacious family home features a modern kitchen with striking quartz waterfall counters, sleek white backsplash, stainless steel appliances and pot lights - perfect for entertaining or family living. The open-concept dining area walks out to a comfortably designed two-tier deck, complete with a private seating area, a pergola featuring roll down shade screens, and a unique reclaimed tin roof - all surrounded by lush perennial gardens, offering a private and tranquil outdoor retreat. Upstairs, the generous primary bedroom includes a walk-in closet and a stylish 3-piece ensuite. 2 additional spacious bedrooms and an updated main bath round out this floor. The finished basement provides a cozy family room, an ideal kids play space or a teen retreat for music or movie nights! Located in a great neighbourhood known for top-rated schools, parks, and recreation, and just minutes from shopping, dining, and easy access to Hwy 401 via the toll-free 407. This home is the perfect blend of style, comfort, and convenience. A true gem in North Oshawa! (id:27)

246 MARK STREET
Peterborough East (Central), Ontario
Listing # X12259300
$549,900
3 Beds
/ 1 Baths
$549,900
246 MARK STREET Peterborough East (Central), Ontario
Listing # X12259300
3 Beds
/ 1 Baths
1100 - 1500 FEETSQ
Step into this lovely home which offers timeless charm and modern comforts. Featuring 3 bedrooms and 1 bathroom, this residence boasts a convenient main-floor primary bedroom. The bright and airy living room invites natural light, while the dining room and kitchen offer space for family gatherings making it perfect for those who love to cook and entertain. The large corner lot gives plenty of outdoor space, complemented by a generous back deck ideal for relaxing or hosting friends. The backyard is perfect for gardening, play, or simply enjoying the outdoors. Don't miss out on this wonderful opportunity to own a home with character, space, and a prime location! (id:27)

410 CEDAR BANK ROAD
Otonabee-South Monaghan, Ontario
Listing # X12259278
$558,000
2 Beds
/ 1 Baths
$558,000
410 CEDAR BANK ROAD Otonabee-South Monaghan, Ontario
Listing # X12259278
2 Beds
/ 1 Baths
700 - 1100 FEETSQ
Welcome to your perfect riverside escape! Imagine waking up to the gentle sound of the Otonabee River. This charming cottage, ideally located just minutes from south Peterborough offers the ultimate in easy-care summer living. From the moment you arrive, you'll feel right at home in this updated move-in ready space. Two comfortable living spaces for friends and family to gather, the bright and airy open concept layout features a wonderful eat in kitchen and large windows overlooking the river in the front and one acre of play space in the back. With two comfortable bedrooms, a 3 piece bath, it is the ideal space for weekend getaways, or a peaceful retreat with year round access. Many updates make this easy to care for property with newer metal roof, two heat pumps for heating and cooling and most of the windows have been replaced. Plus, with most furnishings included, all you need to do is unpack your bags. An incredibly affordable opportunity to own your own slice of paradise conveniently close to all Peterborough has to offer. (id:27)
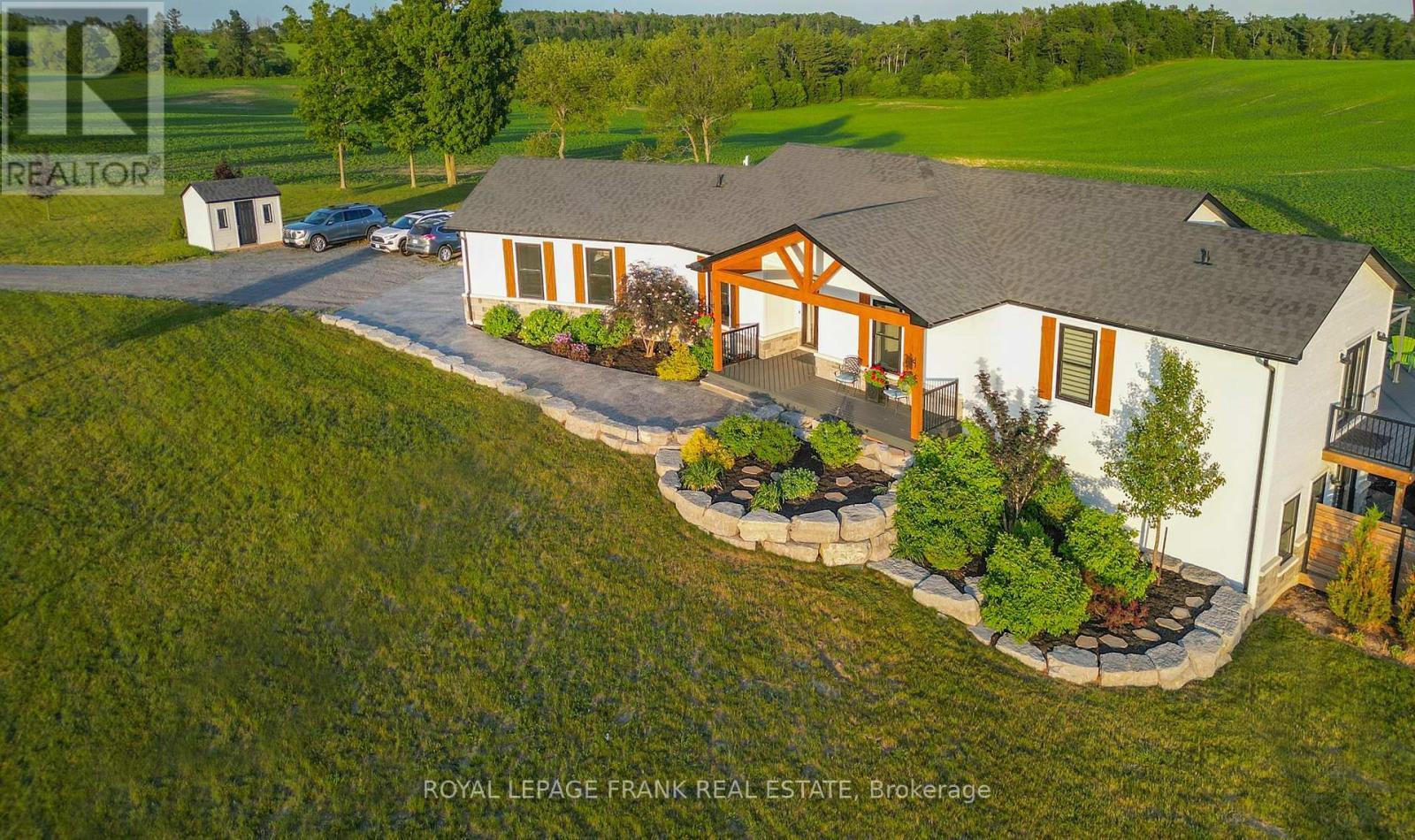
621 MOUNT PLEASANT ROAD
Cramahe, Ontario
Listing # X12257602
$1,789,900
2+2 Beds
/ 3 Baths
$1,789,900
621 MOUNT PLEASANT ROAD Cramahe, Ontario
Listing # X12257602
2+2 Beds
/ 3 Baths
1500 - 2000 FEETSQ
Discover exceptional craftsmanship and thoughtful design in this custom-built 5 year old bungalow, privately situated on 3+ acres, beautifully landscaped in the rolling hills of Northumberland County. Engineered hardwood floors flow through the open-concept main living areas enhanced by 9 foot ceilings, built-in cabinetry, w/fireplace, refined wall detailing and natural light. The chef's kitchen has quartz counters, a large island, coffee bar and ample storage, perfect for entertaining family and friends. Walk out to the expansive wrap-around deck for morning coffee and watch the sunrise. Or relax on the front porch and take in the beautiful sunsets. With approximately 3000 SF of living space including the fully finished lower level with a spacious family room and walk out to an outdoor sanctuary with heated saltwater pool, hot tub, professionally designed gardens and outdoor living space under large post and beam gazebos.. A separate shop designed to accommodate lifts for car enthusiasts is fully finished, insulated and heated with large windows. This bright, open, multi-use space will accommodate other hobbies as well. Local trails just minutes away support year round activities like hiking, biking, ATV/dirt biking and snowmobiling. This property offers many possibilities such as extended family and guest accommodations, a hobby farm & vegetable gardening. Located on a school bus route, only 10 mins from 401 & 10-30 mins from Warkworth, Brighton, Cobourg & Prince Edward County. Top of the line mechanicals include extensive WIFI Starlink and LAN, security cameras/storage generator sub-panel, on-demand hot water, in floor heat, water treatment (softener filter, UV, Reverse Osmosis), dual fuel HVAC & whole house HRV. This exceptional, turnkey property is not just a home, it's a sanctuary, offering a unique blend of privacy, luxury and indoor-outdoor living at its finest. With too many features to list this property is a must see. (id:27)
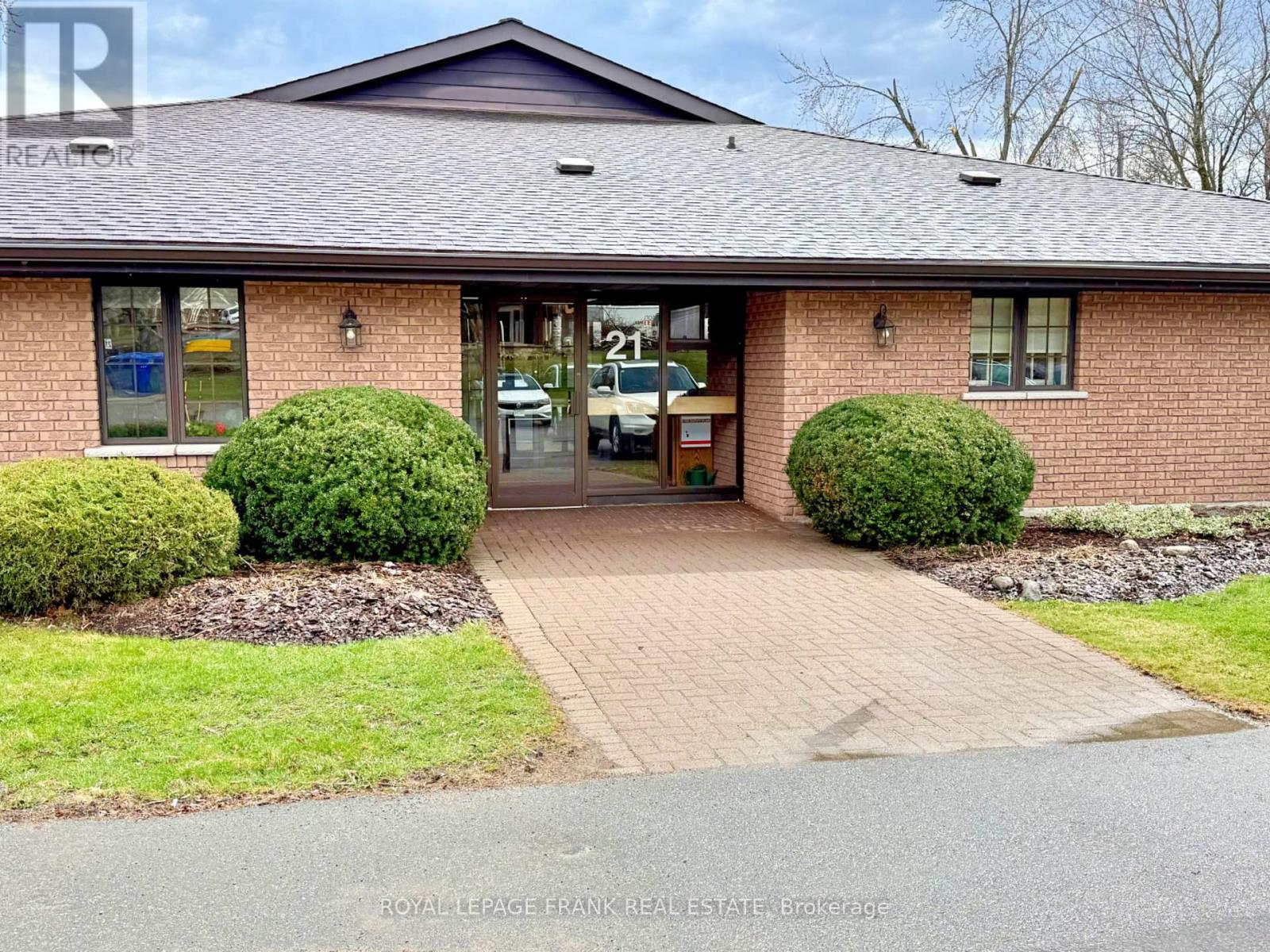
1 - 21 PADDOCK WOOD
Peterborough East (North), Ontario
Listing # X12256290
$534,900
2 Beds
/ 2 Baths
$534,900
1 - 21 PADDOCK WOOD Peterborough East (North), Ontario
Listing # X12256290
2 Beds
/ 2 Baths
1200 - 1399 FEETSQ
Imagine sitting in your home, sipping coffee and enjoying another beautiful sunset as the sun goes down over the trees and the Otonabee River out back. Or stepping onto your patio, crossing your yard to the Rotary Trail and going for a walk or bike ride that can go on for miles if you wish. Want to go out for dinner, see a movie, and/or listen to live music? You can drive there in less than 10 minutes! (Even walk to much of it, if you're so inclined!) All of this and so much more can be yours in this exceedingly well maintained 2 bedroom, end unit condo. The large master bedroom has a walk-in closet and an ensuite with a tub and shower. The open concept layout is spacious, with the dining room and living room both overlooking the backyard. And the roomy kitchen opens directly onto the dining room. There's a second full bathroom and a storage room with built-in shelves. Outside, there's a garden that wraps around the condo on 2 sides, and you have two exclusive parking spaces out front, one with an electrical outlet right there. Now is the time to leave the mowing and shovelling behind! Come see for yourself how comfortable and freeing condo life can be! (id:27)
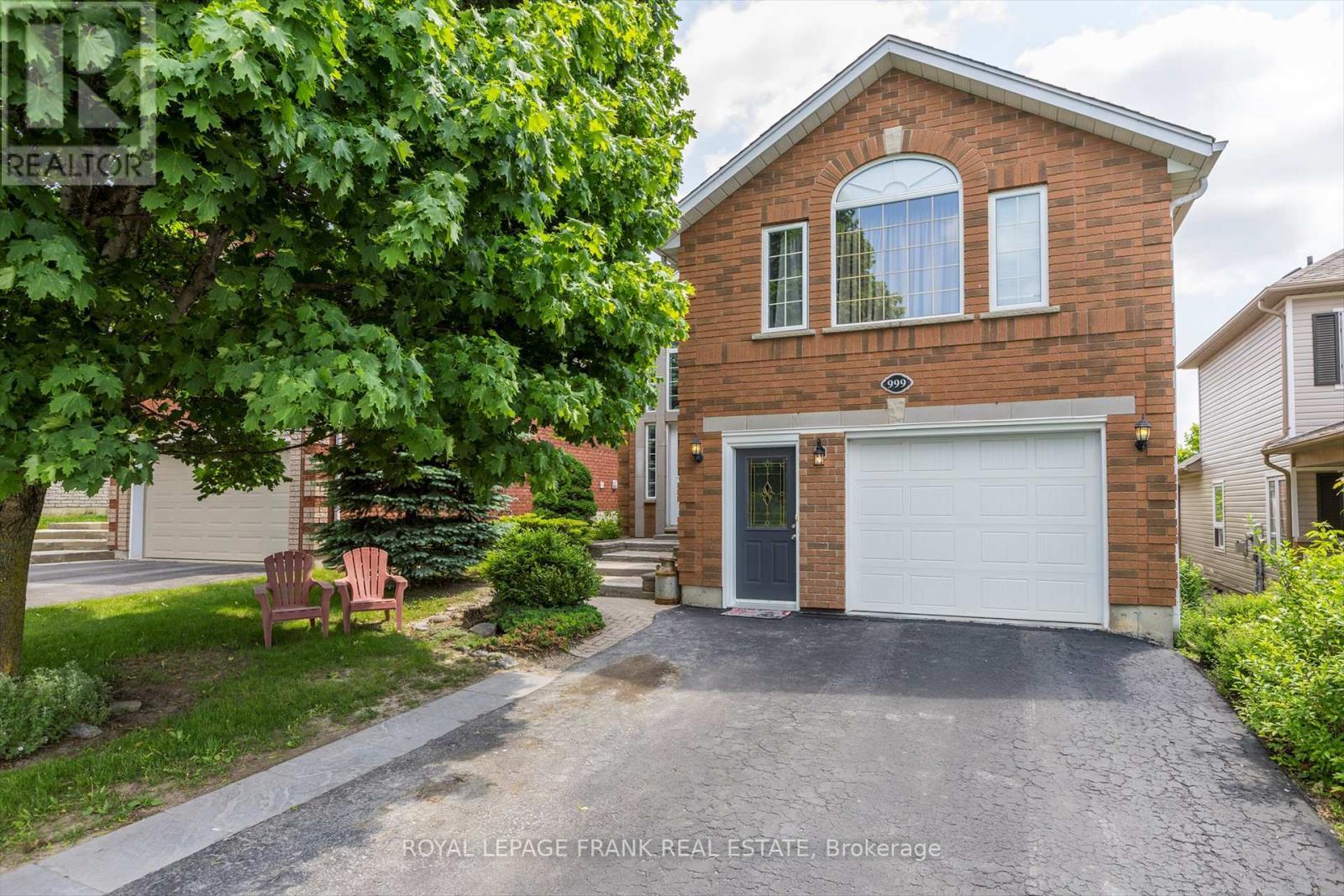
999 BAKER STREET
Peterborough North (North), Ontario
Listing # X12223463
$819,000
3+2 Beds
/ 3 Baths
$819,000
999 BAKER STREET Peterborough North (North), Ontario
Listing # X12223463
3+2 Beds
/ 3 Baths
1500 - 2000 FEETSQ
So many possibilities! Welcome home to this charming all brick residence, with legal secondary suite, nestled on a quiet street in Peterborough's sought after north end. Step inside and discover a bright open foyer, three comfortable bedrooms, main level full bath and primary with ensuite and walk in closet. The heart of the home is its inviting open concept living, eat in kitchen, dining room -perfect for entertaining or family nights. From here, you'll find easy access to a wonderful deck with amazing views and overlooking your private yard. But there's more! The lower level boasts a professionally constructed two bedroom unit, complete with a large kitchen, island and elegant quartz counters. You'll appreciate the modern touches with newer appliances, fixtures and flooring. Each unit enjoys the convenience of its own laundry, the lower level has a private entrance for added privacy. Completing this fantastic package is an attached one car garage, paved drive, updated front steps with interlocking, and a new furnace installed in 2022. All of this just steps away from shopping, public transit, schools and parks. Vacant possession as of August 16th 2025. Pre-list home inspection available. (id:27)
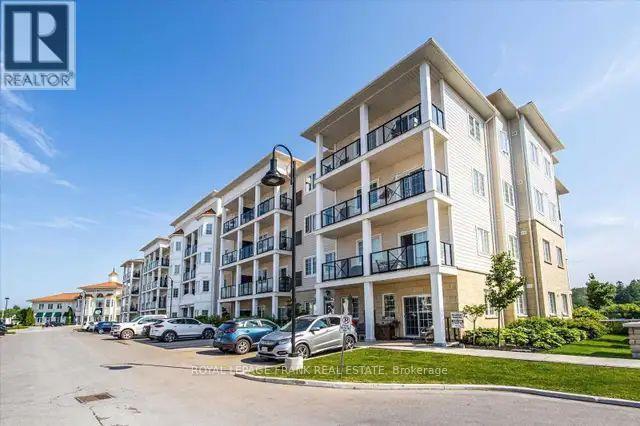
401 - 70 SHIPWAY AVE AVENUE
Clarington (Newcastle), Ontario
Listing # E12255013
$2,100.00 Monthly
1 Beds
/ 1 Baths
$2,100.00 Monthly
401 - 70 SHIPWAY AVE AVENUE Clarington (Newcastle), Ontario
Listing # E12255013
1 Beds
/ 1 Baths
600 - 699 FEETSQ
Fabulous Waterfront Condo in Port of Newcastle!! Open concept unit on the top floor overlooking The Lake Ontario! This inviting freshly painted 1 bed, 1 bath condo features soaring 9 ft ceilings and an open-concept design and Large windows that maximizes space and light. This modern condo comes with a great parking spot, conveniently located right out front the main entrance. Bedroom, Living Room, Den, & Kitchen Overlook Water! Upgraded Hardwood Flooring in the Living room. The Kitchen showcases stunning granite counter-tops, stainless steel appliances, and breakfast bar. Beautiful 4 piece bath and in-suite laundry. Access To The Admiral Club With, Gym, Indoor Pool, Theater Room, Library, And Party Room. Prime location, close to walking trails, waterfront, parks, shopping and transit. Move In & Enjoy!. (id:27)

178 STEWART STREET
Peterborough Central (South), Ontario
Listing # X12255408
$467,000
3 Beds
/ 2 Baths
$467,000
178 STEWART STREET Peterborough Central (South), Ontario
Listing # X12255408
3 Beds
/ 2 Baths
1100 - 1500 FEETSQ
Beautifully renovated 3 bedroom 2 bath home in Central Peterborough. Extra added parking and interlock walkway, covered front porch, back deck and balcony. Impressive newer front door leads to lovely front foyer. Spacious living room and dining room, open to the updated beautiful eat-in kitchen with stainless appliances. Main floor laundry room with walk out to large back deck, private fenced yard and newer garden shed (2022). Convenient, bright main floor powder room with built in storage. Century character remains with all the amenities updated. Lovely woodwork and staircase, newer windows (2018), furnace and air conditioning (2019). Upstairs three good sized bedrooms and a large 4 pc bath, the upstairs foyer has a door to a really nice newer balcony. Basement is dry and great for storage. See attached list of improvements. Paul Galvin Pre-List inspection report available. (id:27)
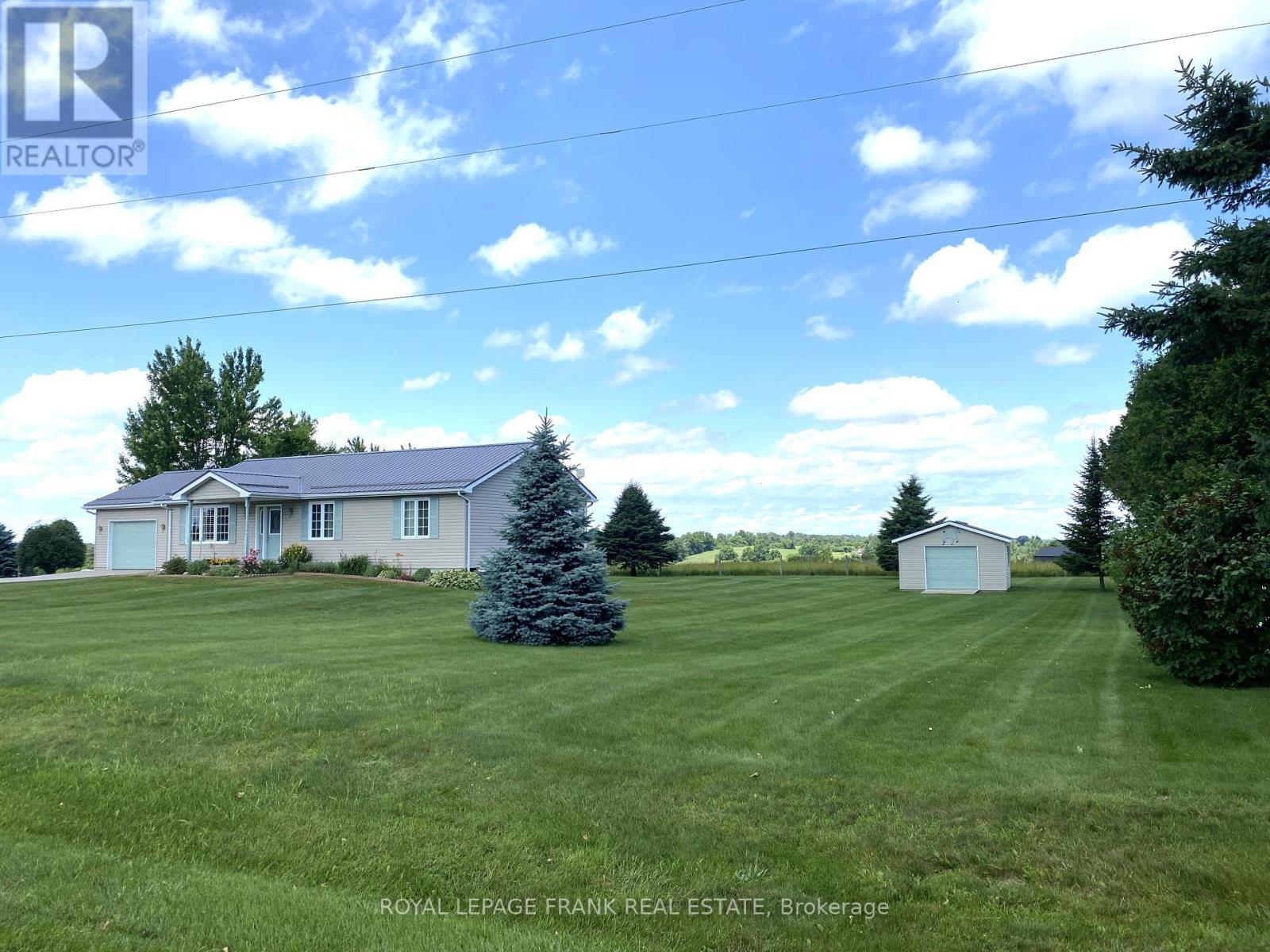
13642 TELEPHONE ROAD
Cramahe, Ontario
Listing # X12255343
$730,000
2+2 Beds
/ 3 Baths
$730,000
13642 TELEPHONE ROAD Cramahe, Ontario
Listing # X12255343
2+2 Beds
/ 3 Baths
1100 - 1500 FEETSQ
Welcome to your serene escape! An idyllic .88 acre lot with a well-maintained bungalow and manicured yard that offers the perfect blend of comfort and rural tranquility. This much loved home features a durable steel roof, vinyl siding, a double-wide cement driveway with parking for 6 cars, and an attached garage with inside entry. A 16' x 16' detached backyard shed is ideal for your tools, toys, or creative projects. Inside you'll find a well-appointed kitchen that opens onto the south facing living room with hardwood floors and shutters. Across the foyer you'll find the den which is being used as a dining room which also has hardwood floors. The large, primary bedroom has two closets, and an ensuite with laundry. There is one other bedroom/office on the main floor and a 4 piece bathroom. The bright lower level recreation room has a propane "woodstove" for cozy winter evenings watching movies or playing games. This level also has two additional bedrooms/craft rooms/use your imagination rooms :), and a large furnace room with shelves for storage. Enjoy your morning coffee or tea on the covered, south facing front porch and your afternoon beverage on the covered rear deck overlooking some amazing perennials and a picturesque countryside view. The large, open rear yard would be superb for a wedding, family reunion, party, an expansive garden, or even a pool! A Generac generator ensures peace of mind that you'll be covered during inclement weather. Come and see this remarkable home that would be fantastic for families, retirees, or anyone seeking space and the peacefulness of beautiful Northumberland County. Located just minutes from the 401, the Big Apple, and the awesome village of Colborne. (id:27)
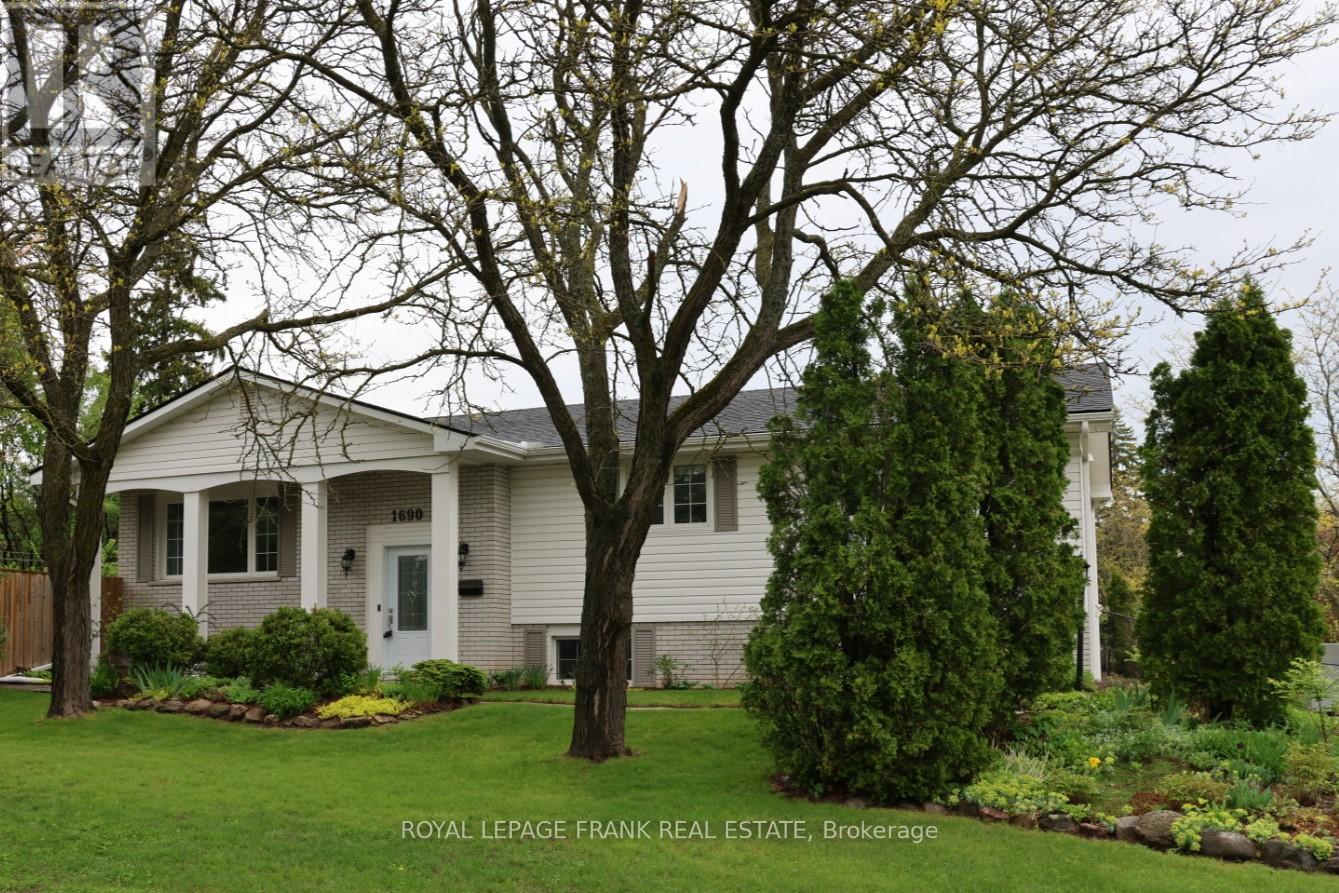
1690 PINEHILL DRIVE
Peterborough West (North), Ontario
Listing # X12253785
$775,000
3+1 Beds
/ 2 Baths
$775,000
1690 PINEHILL DRIVE Peterborough West (North), Ontario
Listing # X12253785
3+1 Beds
/ 2 Baths
1500 - 2000 FEETSQ
Great west end bungalow on a quiet cul de sac close to Jackson Park/Trans Canada Trail and walking distance to PRHC as well as some of the city's best schools. Keep your money in your wallet as this well cared for home has been beautifully upgraded in recent years. Approximately 1515 sq. feet on the main floor with newer (2017) hardwood floors, 3 spacious bedrooms, cheater ensuite, gorgeous updated kitchen (2017) with endless cupboards, quartz counters, high end appliances, dining room, west facing living room, and a bright three season sunroom overlooking the fully fenced rear yard. This home has an oversized double garage including new (2024) insulated garage doors that are wifi enabled. Easy walk-in access from the garage to the lower level spacious mudroom/laundry room. There is a large bright west facing rec room with a gas fireplace (2020) and a 3pc bath/ensuite off the 4th bedroom (a great guest suite). A new Napoleon gas furnace and central air were installed in 2024 and the roof reshingled in 2017. Gorgeous, mature, low maintenance perennial gardens adorn this property. 14 new pickleball courts just down the street at Bonnerworth Park are being built. This is a great, walk everywhere, mature treed location, ideal for commuters who need a quick access to the parkway or out to the Hwy 28 and the Hwy 115. Retire in style or bring the kids to this great neighbourhood! This quality home has been pre-sale inspected. (id:27)
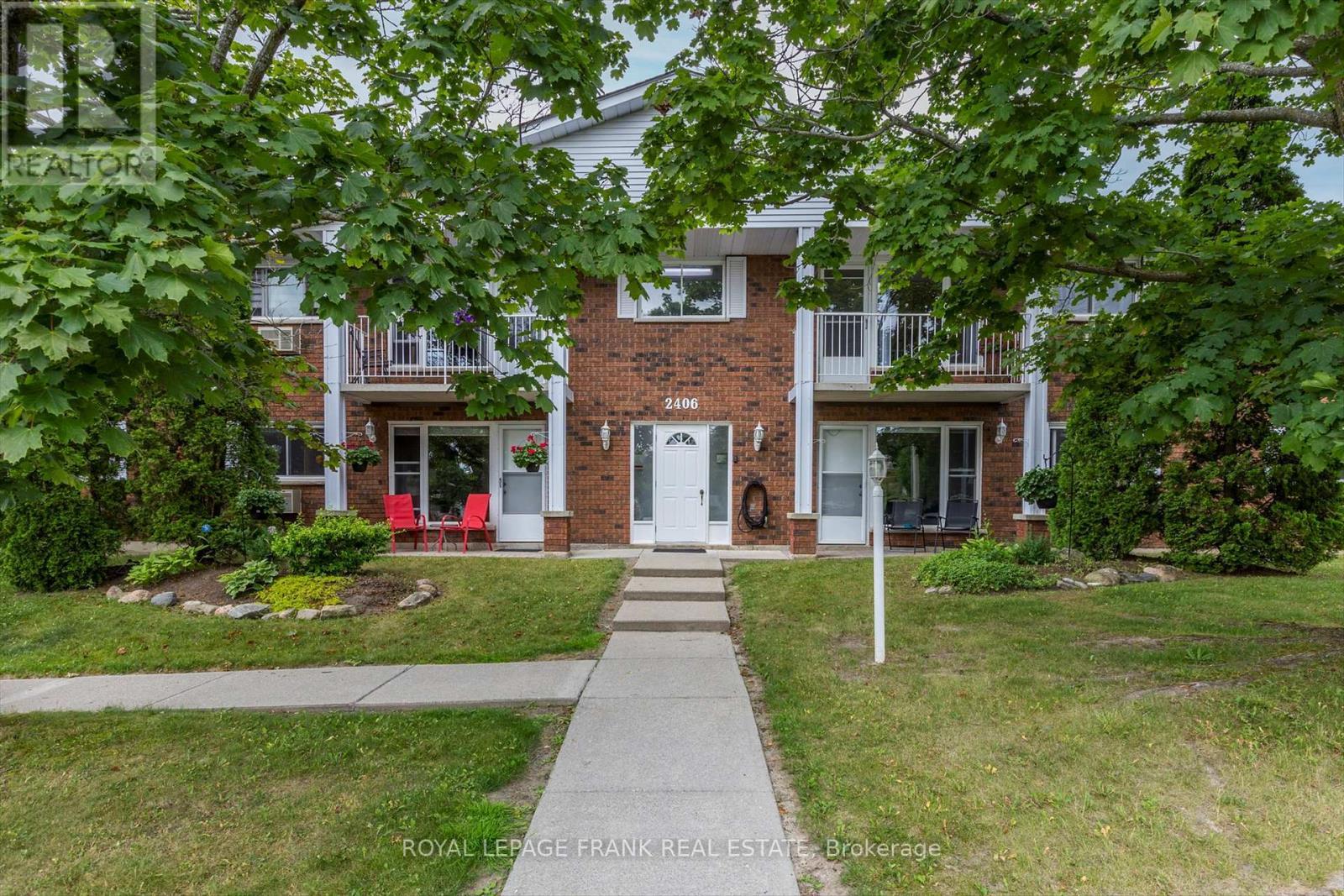
201 - 2406 MOUNTLAND DRIVE
Peterborough West (Central), Ontario
Listing # X12253086
$399,900
2 Beds
/ 1 Baths
$399,900
201 - 2406 MOUNTLAND DRIVE Peterborough West (Central), Ontario
Listing # X12253086
2 Beds
/ 1 Baths
900 - 999 FEETSQ
Located on a quiet residential street in Peterborough's sought-after West End, this charming 8-unit building offers a truly delightful living experience. Step inside this spotless, spacious, two-bedroom, one-bathroom condo, where you'll find everything ready for you to move right in! Enjoy bright, natural light in the living and dining areas as well as your own private balcony. With secured entry, a community of warm, welcoming neighbours, plus the convenience of in-suite laundry, this is more than just a condo; it's a place to call home. Don't miss the opportunity to make this bright and welcoming space your own! (id:27)
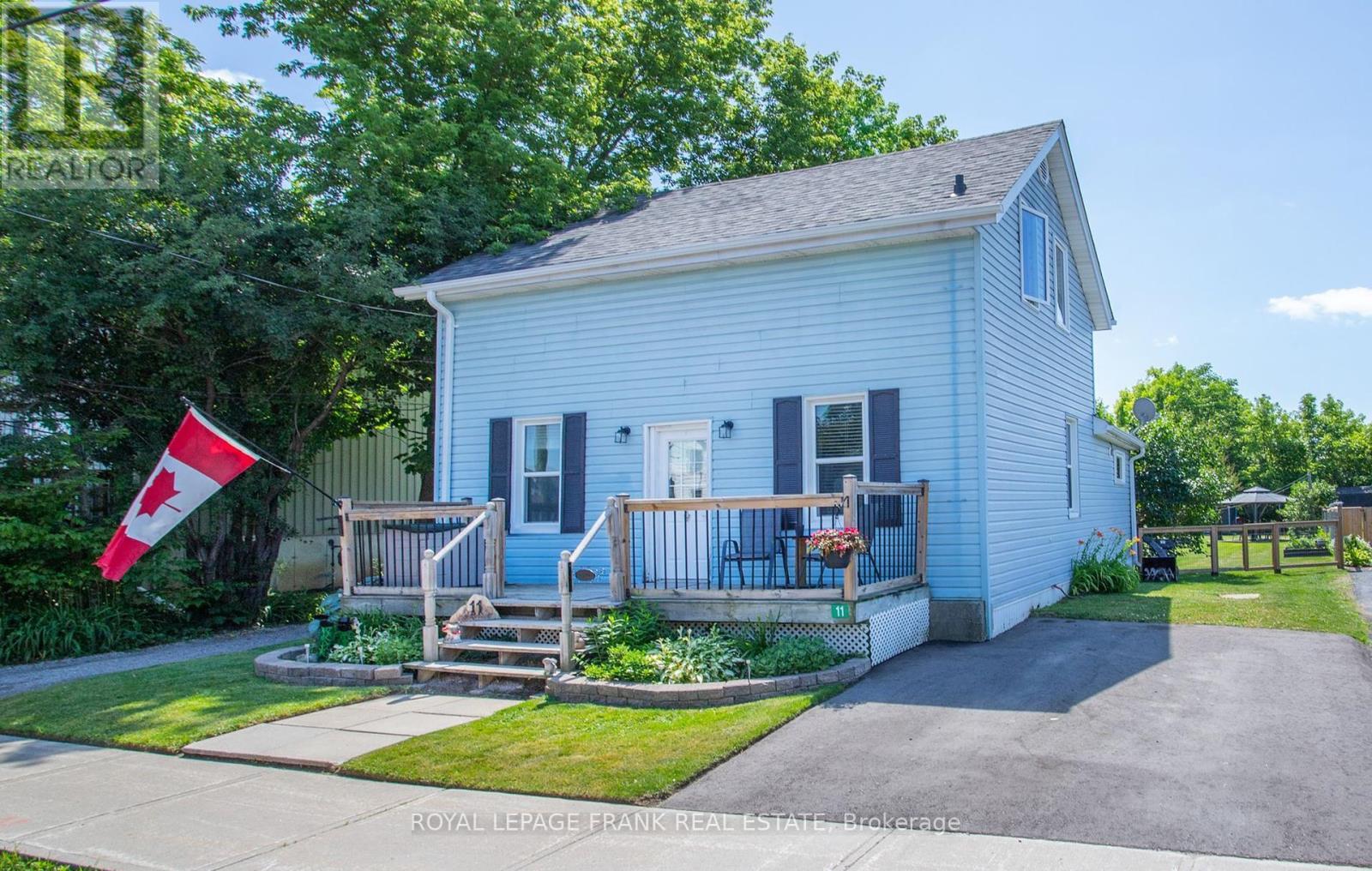
11 WHITESIDE STREET
Kawartha Lakes (Little Britain), Ontario
Listing # X12253296
$499,000
2 Beds
/ 2 Baths
$499,000
11 WHITESIDE STREET Kawartha Lakes (Little Britain), Ontario
Listing # X12253296
2 Beds
/ 2 Baths
700 - 1100 FEETSQ
Nestled in the sought after town of Little Britain, this 1 1/2 Storey home is charming and inviting. Perfect for first time home buyers or down sizers. Ample sized living room with walk out to deck and beautiful fenced in back yard. Walking distance to grocery stores, banks etc. Gas Furnace (2015), Windows (2018), Roof (2019), Main Bath Reno (2019) New Eavestroughs 2025. Two driveways!! (id:27)
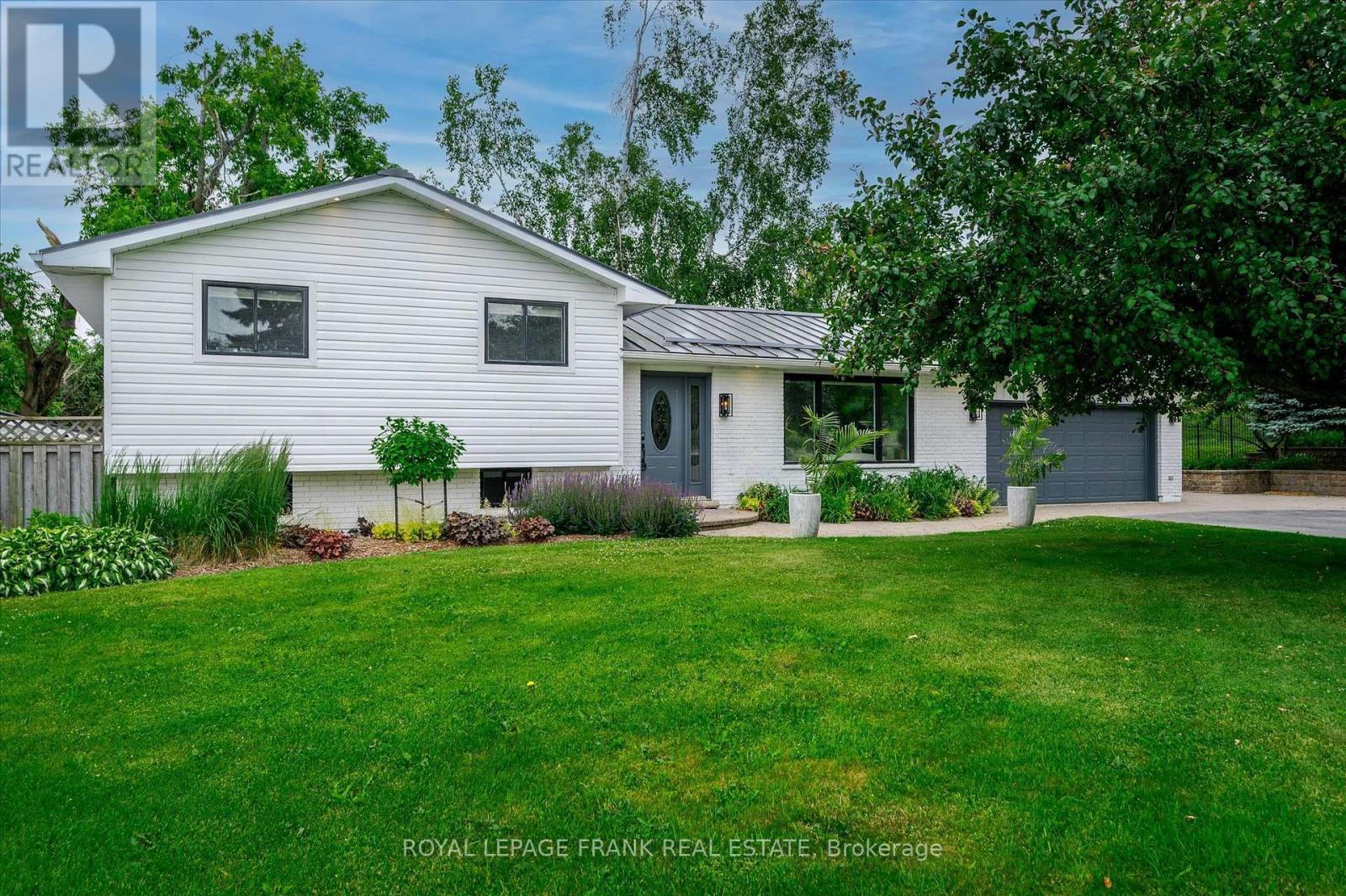
1954 CATHCART CRESCENT
Cavan Monaghan (Cavan Twp), Ontario
Listing # X12253560
$893,900
3 Beds
/ 2 Baths
$893,900
1954 CATHCART CRESCENT Cavan Monaghan (Cavan Twp), Ontario
Listing # X12253560
3 Beds
/ 2 Baths
1100 - 1500 FEETSQ
Country living on the west edge of Peterborough. This beautifully updated 3 bedroom, 2 bath home is situated on a well treed almost 1/2 acre lot. Minutes to shopping in Peterborough or the Hwy #115 for commuters. Professionally renovated from top-to-bottom, it features a lovely living room with reclaimed BC engineered hardwood and large picture window to enjoy garden views. Chefs kitchen with ceramic flooring, solid surface countertops, loads of cabinetry and high-end appliances open to dining area. Walkout to an exposed beam covered deck overlooking expansive fully fenced backyard with inground pool. Upstairs you'll find 3 good sized bedrooms as well as a beautifully renovated main bath. The lower-level features a recreation/media room, laundry area and a custom 3pc bath with heated floors. Huge crawlspace for storage. The oversize double garage is currently used as a gym, with built-in custom cabinetry. Parking for 4-8 cars or an RV, boats or trailers. Upgrades include steel roof, pot lighting in eaves, newer windows, upgraded flooring through-out. Natural gas heat, central air, whole house generator and large backyard shed. This unique home and resort like backyard are in move in condition. (id:27)
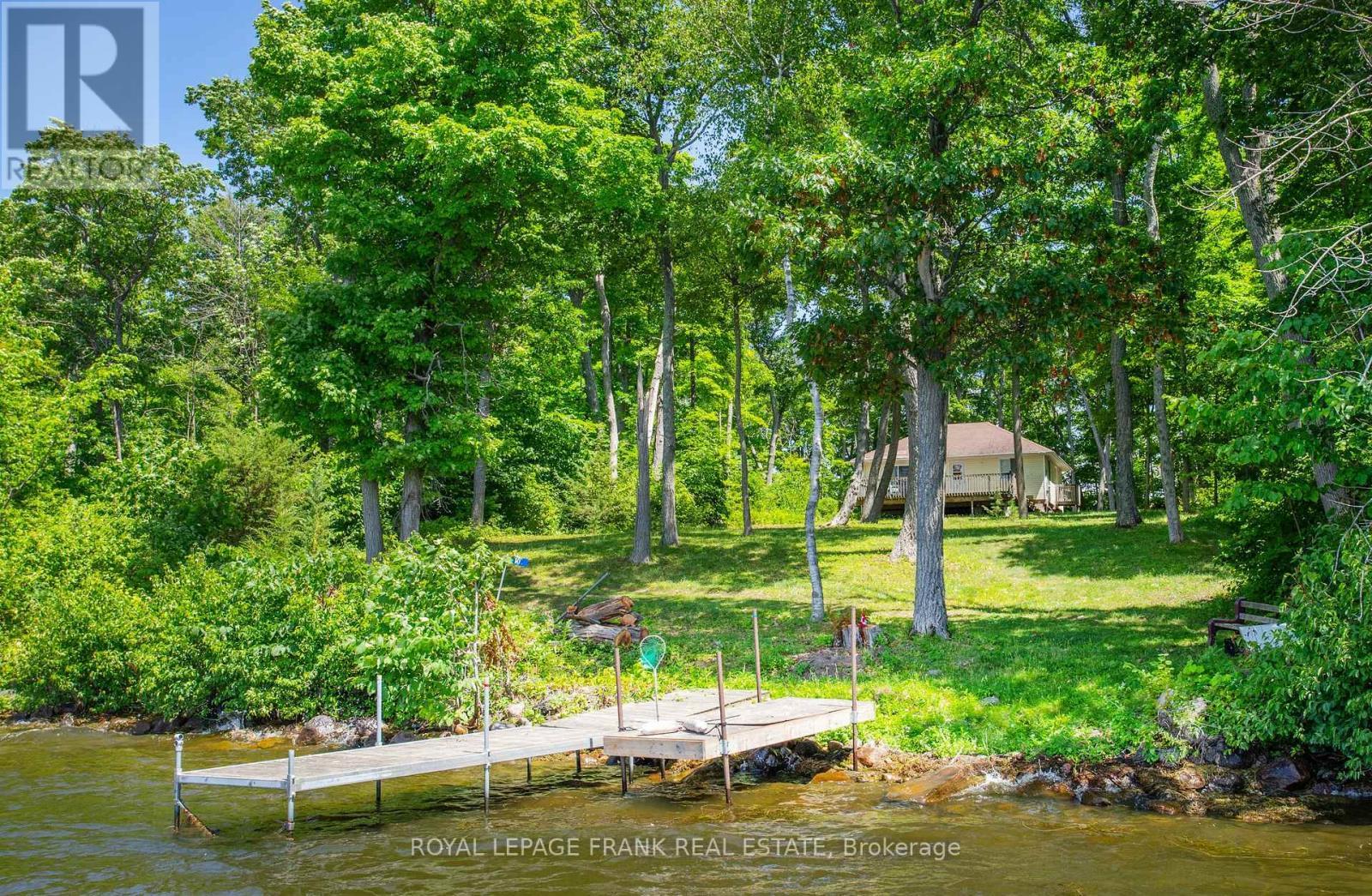
10 - 200 INGHAM ROAD
Alnwick/Haldimand, Ontario
Listing # X12253661
$350,000
2 Beds
/ 1 Baths
$350,000
10 - 200 INGHAM ROAD Alnwick/Haldimand, Ontario
Listing # X12253661
2 Beds
/ 1 Baths
700 - 1100 FEETSQ
Rack Island, Rice Lake. Enjoy the simplicity of this 2 bedroom, rustic, island hideaway. The perfect little spot to get back to nature. Enjoy the simple things in life...early morning coffee on the deck with the sound of waves lapping the shoreline, refreshing afternoon dips in the lake and quiet moments around the crackling bonfire watching the blazing Rice Lake sunsets slowly dissipate into nightfall. Enjoy the rustic ambiance as is, or add your own personal finishing touches. Deeded mainland parking included. (id:27)
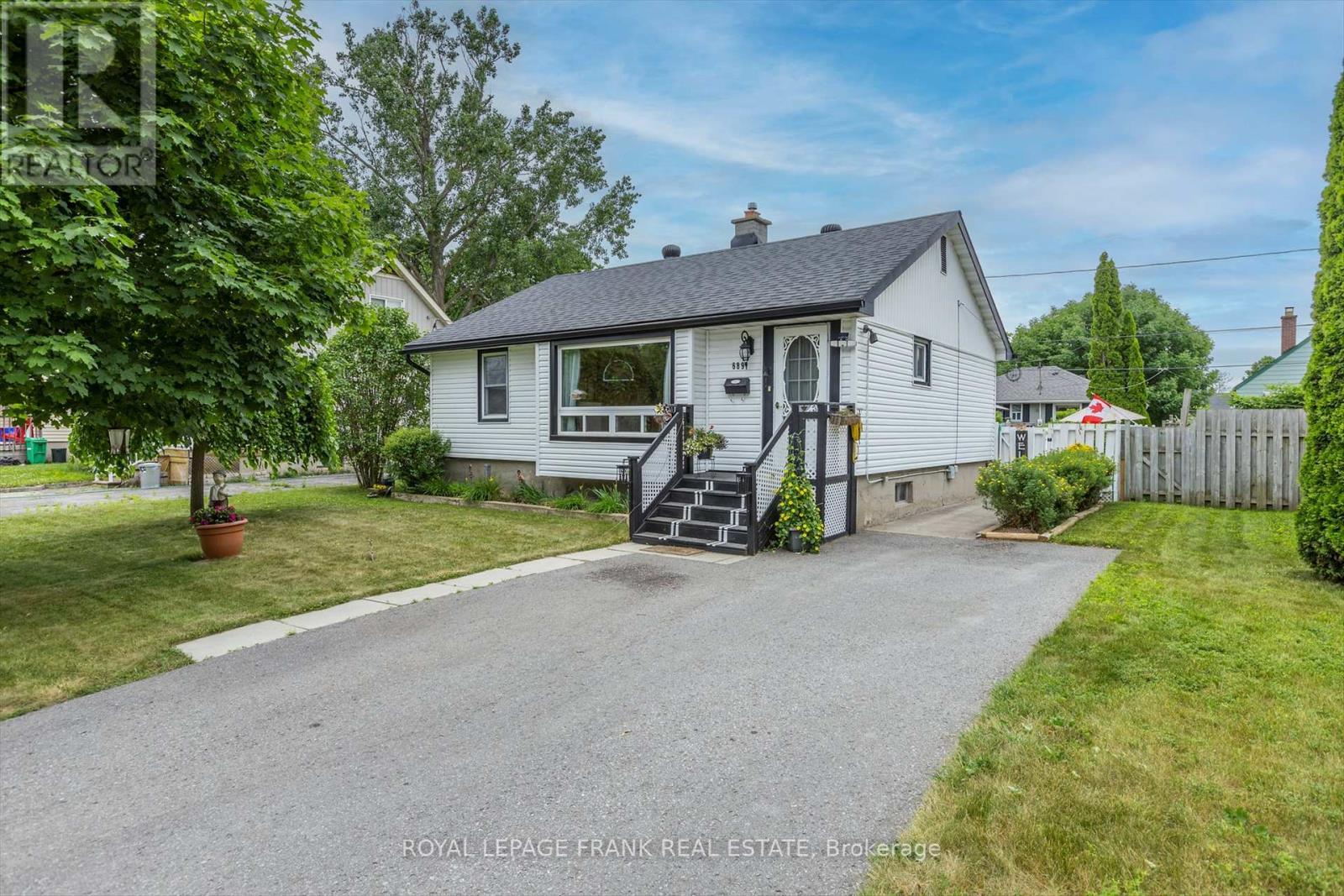
689 HAWLEY STREET
Peterborough South (West), Ontario
Listing # X12252884
$479,900
1+1 Beds
/ 2 Baths
$479,900
689 HAWLEY STREET Peterborough South (West), Ontario
Listing # X12252884
1+1 Beds
/ 2 Baths
0 - 699 FEETSQ
Welcome to 689 Hawley Street, a charming bungalow nestled on a quiet, sleepy street in Peterborough's desirable south end. Just one house away from Stacey Green Park featuring baseball diamonds, tennis courts, a basketball court, and a kids' playground this home offers a peaceful lifestyle with unbeatable convenience. Inside, the home features an open-concept main floor with hardwood floors and a bright, airy layout. Currently configured as a 1+1 bedroom, it can easily be converted back to a 2+1 bedroom layout to suit your needs. The main level includes a spacious living and dining area, a functional kitchen, and a full bath setup for everyday comfort. The finished lower level adds valuable living space with another bedroom, half bath/laundry room and flexible use areas. Step into your own resort-style backyard oasis, perfect for summer relaxation and entertaining. Enjoy the in-ground pool, unwind under the large gazebo, and take in the low-maintenance landscaping designed for effortless enjoyment. Close to Lansdowne Place, schools, transit, and all major amenities, 689 Hawley Street is an ideal choice for first-time buyers, downsizers, or anyone seeking a home in a fantastic location. (id:27)
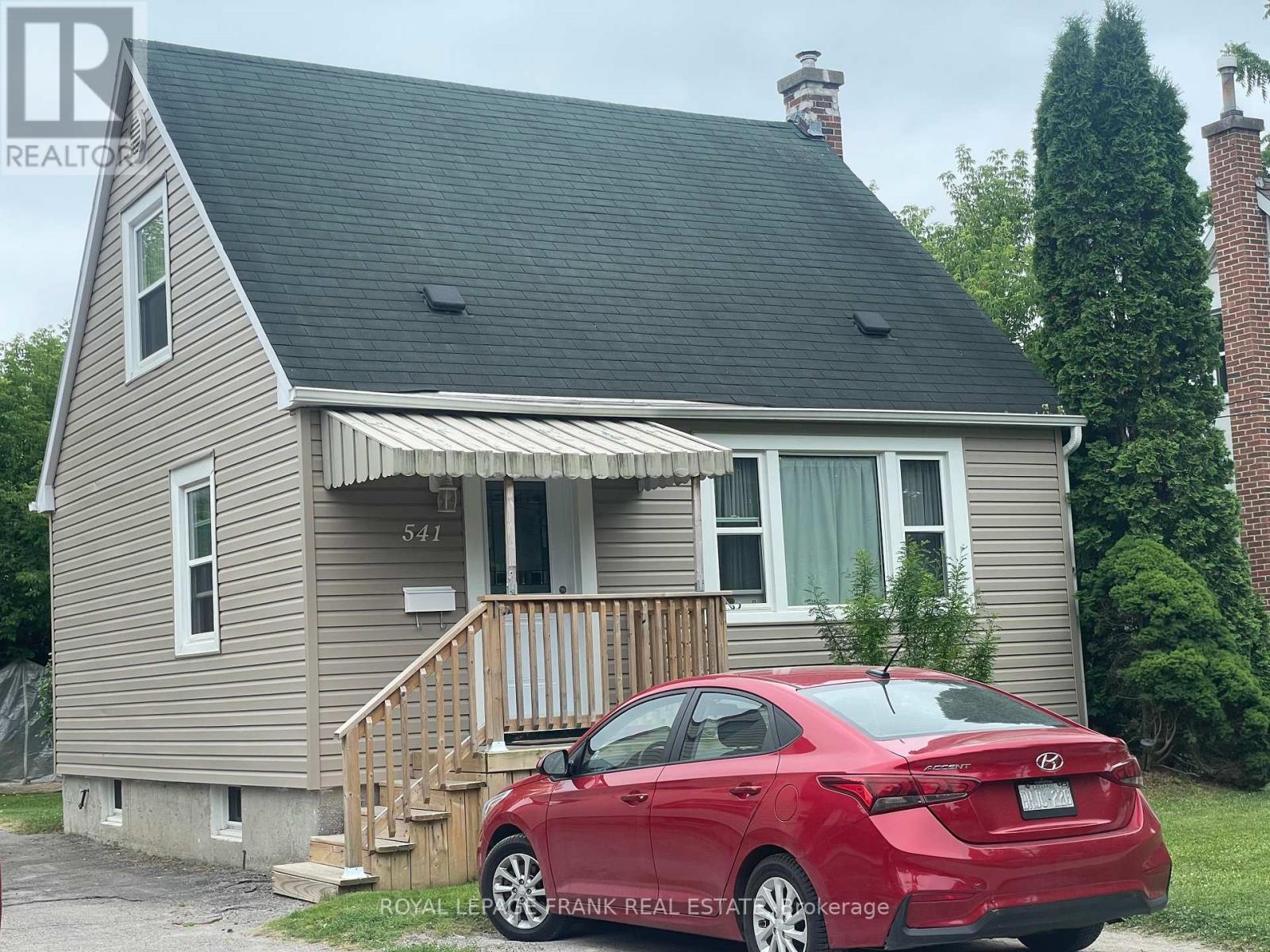
541 MCKELLAR STREET
Peterborough South (West), Ontario
Listing # X12251590
$484,900
3 Beds
/ 1 Baths
$484,900
541 MCKELLAR STREET Peterborough South (West), Ontario
Listing # X12251590
3 Beds
/ 1 Baths
700 - 1100 FEETSQ
Enjoy life in "Mr. Roger's Neighbourhood". Great south end location, close to river, park with wading pool for the kiddies. Easy access to public and high schools, churches and shopping at Lansdowne Place. Retro interior- do your own decorating! With 3 bedrooms, living room, eat in kitchen & rec room. Lots of original hardwood flooring under carpet in the bedrooms and living room. Major exterior renovations in the past 4 years including gas furnace in 2022 = $5424, lifestyle doors and windows 2022 = $11,500, siding and insulation 2021 = $22,500, rear & front porch 2021 = $4000. Total of $43,424.00 in renovations! (id:27)
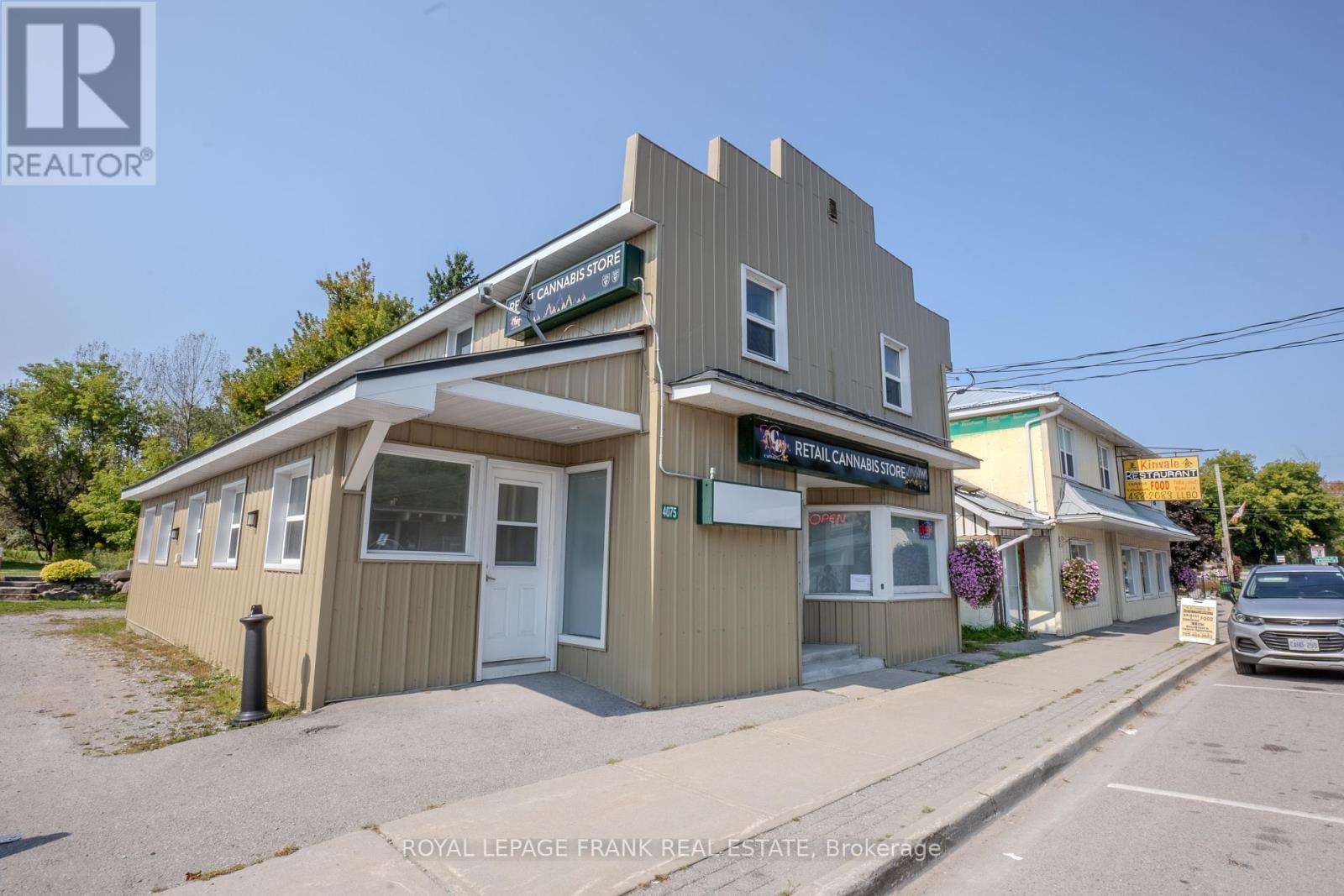
4075 COUNTY RD 121 N
Kawartha Lakes (Kinmount), Ontario
Listing # X12249993
$599,000
4 Beds
/ 5 Baths
$599,000
4075 COUNTY RD 121 N Kawartha Lakes (Kinmount), Ontario
Listing # X12249993
4 Beds
/ 5 Baths
2000 - 2500 FEETSQ
Investment opportunity in the Heart of Kinmount. This building has been well maintained andcared for. Offering 2 Commerical opportunites on the main floor, with long term Tenant in place in the one unit. The main floor also offers a well appointed studio apartment. The upper building has a 2 Bedroom apartment, occupied with long term Tenant, and a one bedroom apartment ready for occupancy. These units are a great source of income with the mix of Commercial and Residential uses. Kinmount thrives both Winter and Summer, being on the Rail trail for the adventure snow machines and atv's, and summer attracts a huge support from the Cottage Community. The holding tank is located for easy access and a pump out is approx.$360.00. Updated electrical includes 2-200 amp panels for the building. NOI approx. $55,000per year. (id:27)
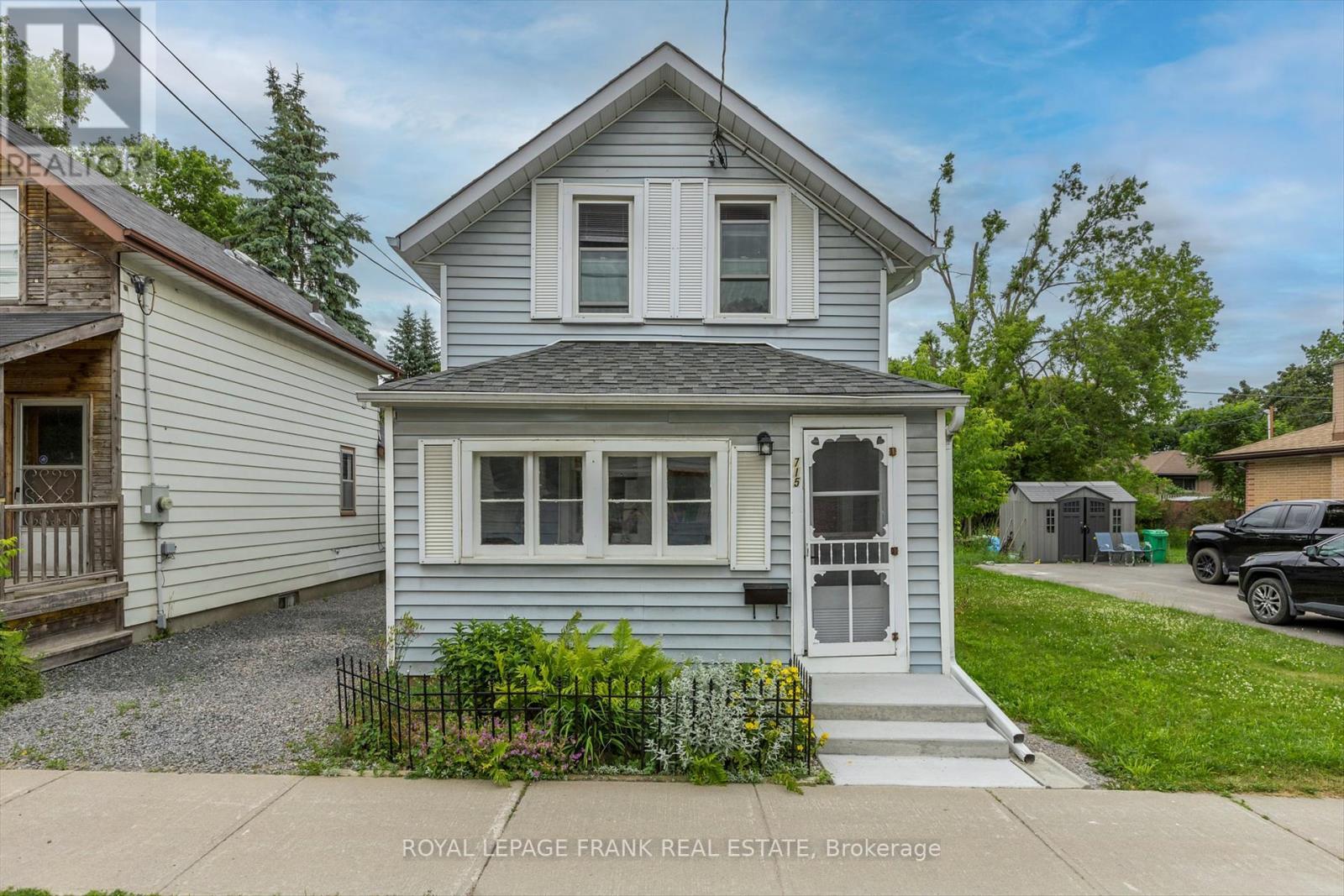
715 CHAMBERLAIN STREET
Peterborough Central (South), Ontario
Listing # X12250113
$439,900
3 Beds
/ 2 Baths
$439,900
715 CHAMBERLAIN STREET Peterborough Central (South), Ontario
Listing # X12250113
3 Beds
/ 2 Baths
1100 - 1500 FEETSQ
This charming 3+1 bedroom, 2-bathroom home is nestled in a quiet area just west of High Street. It's clear this home has been well-maintained, featuring an updated kitchen, main floor laundry, a newer roof, and a lovely addition at the back that opens to a private yard. Its location, just steps away from various amenities, parks, and transit, truly makes this home a hidden gem. (id:27)

