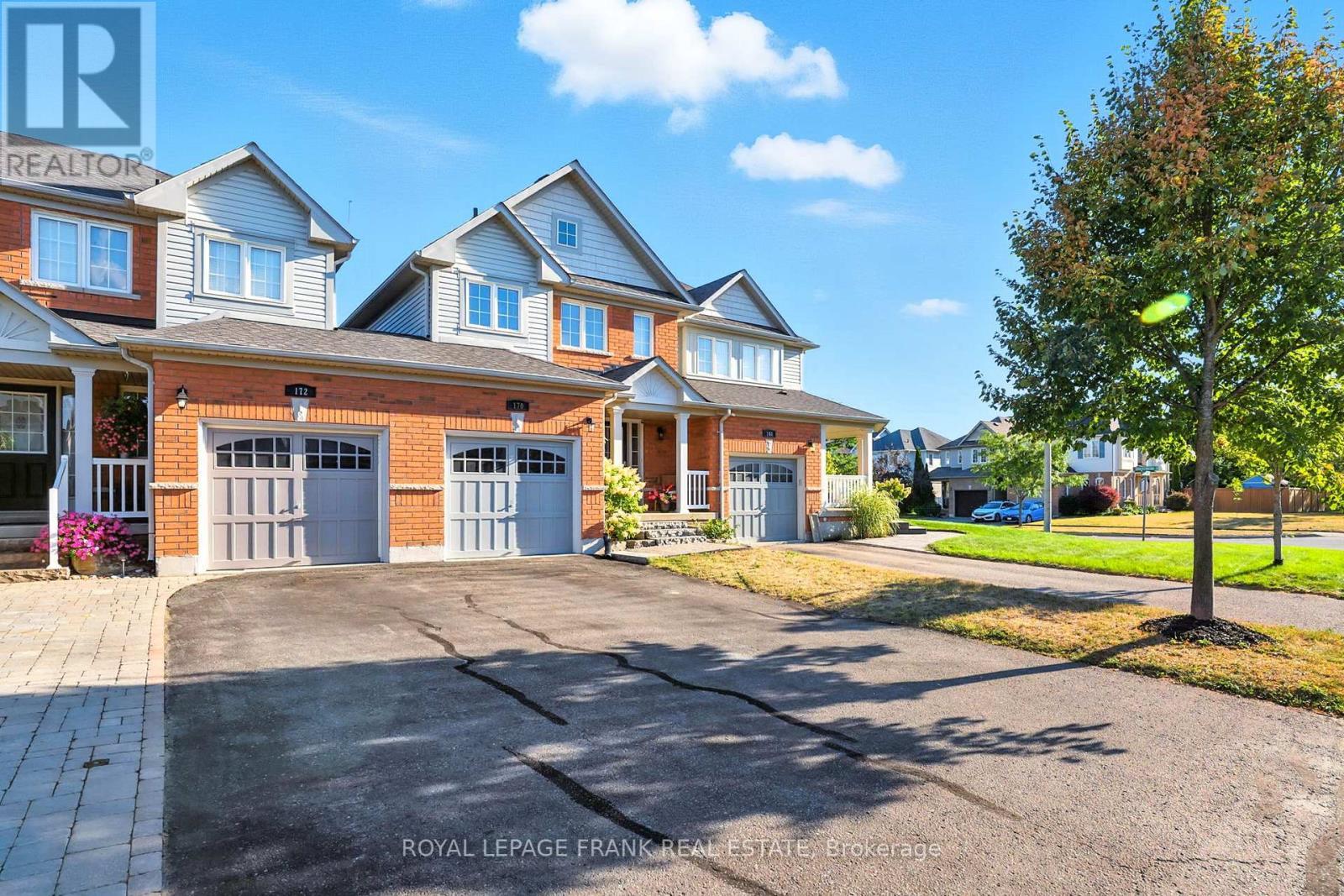For Sale
$669,900
170 COURVIER CRESCENT
,
Clarington (Bowmanville),
Ontario
L1C0E6
3 Beds
3 Baths
1 Partial Bath
#E12359475

