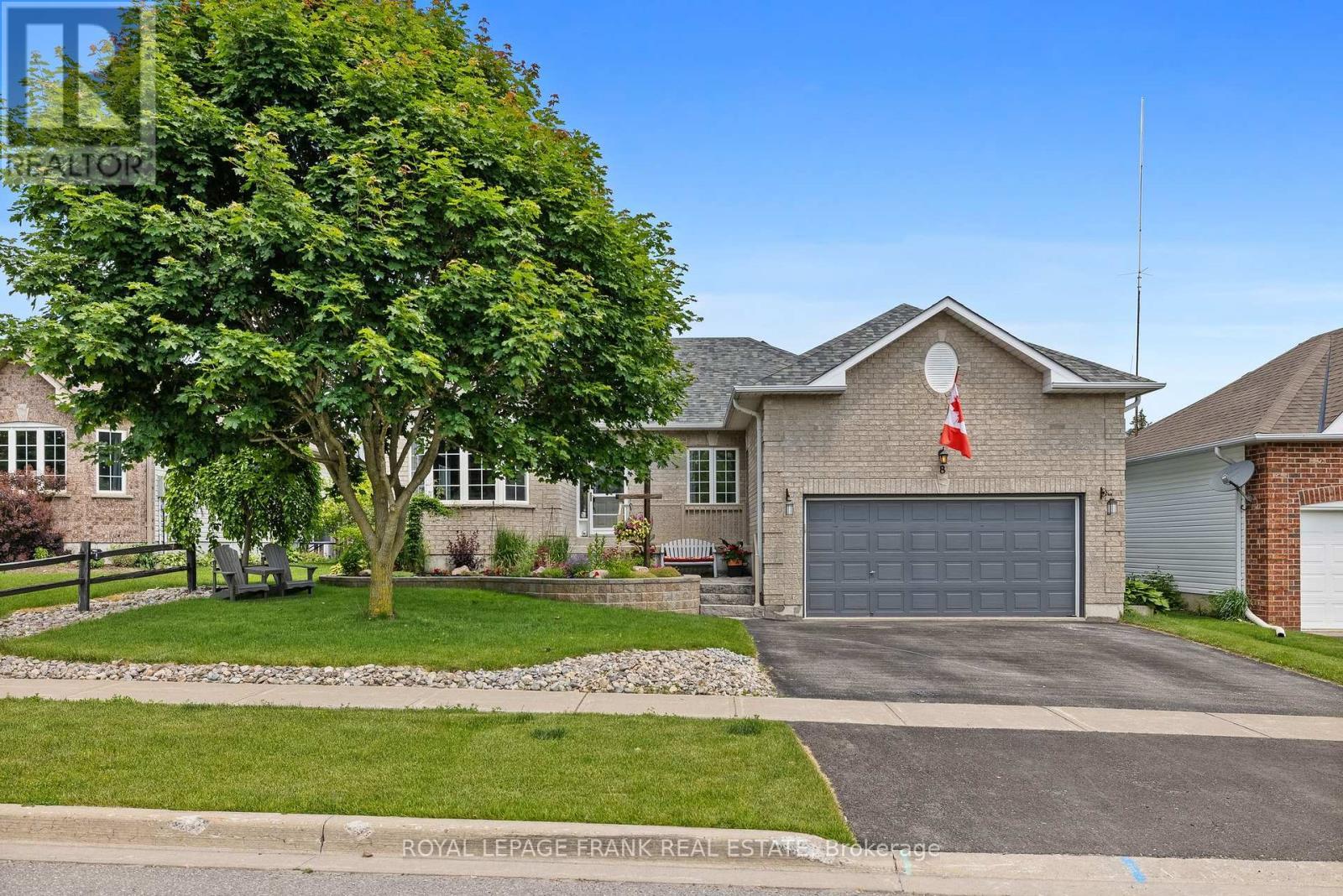For Sale
$870,000
8 BROOKSIDE STREET
,
Cavan Monaghan (Millbrook Village),
Ontario
L0A1G0
3+1 Beds
3 Baths
#X12215830

