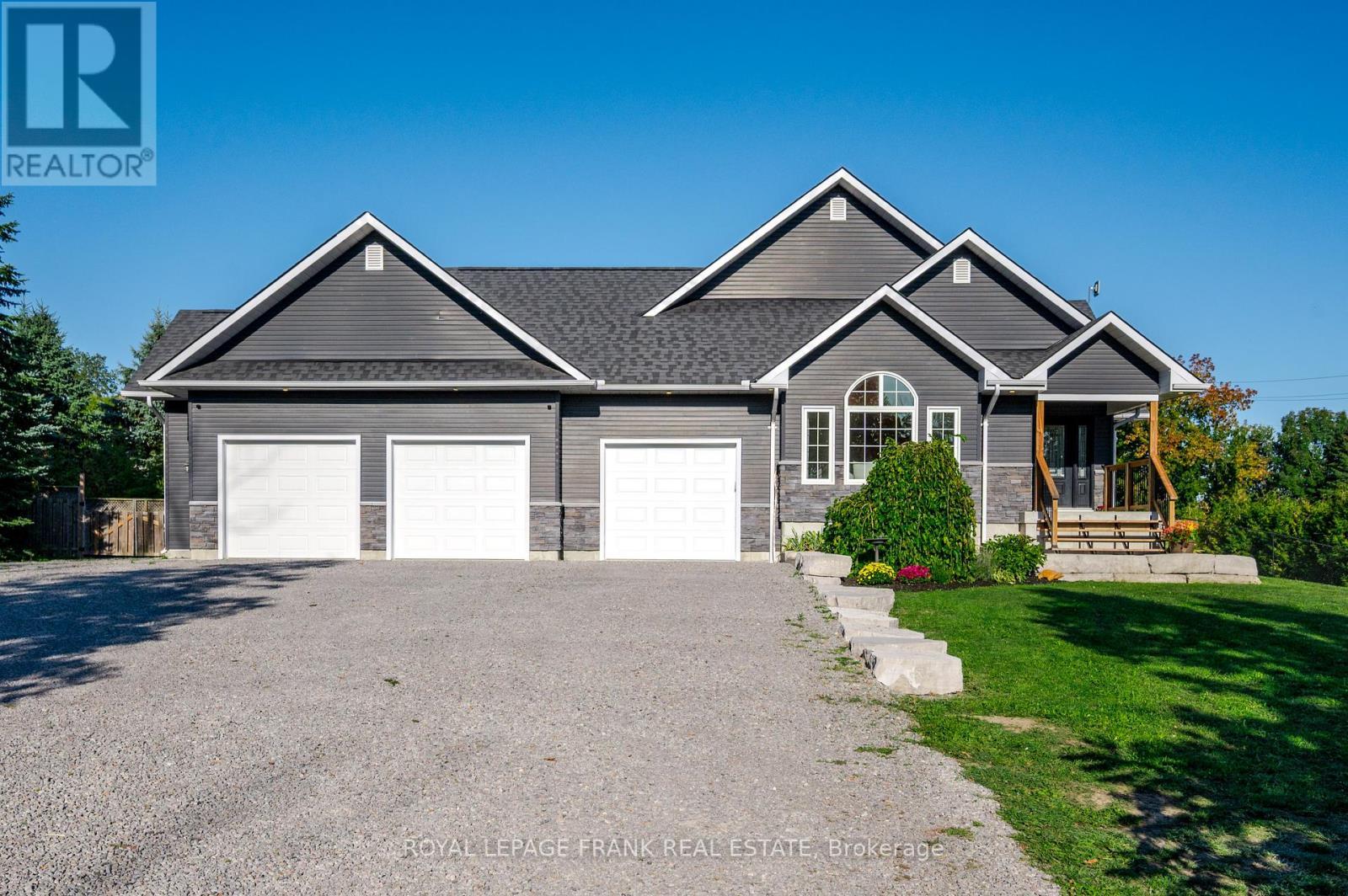For Sale
$1,199,000
1229 ASPHODEL 7TH LINE
,
Asphodel-Norwood,
Ontario
K0L1Y0
2+3 Beds
3 Baths
1 Partial Bath
#X12409861

