Listings
All fields with an asterisk (*) are mandatory.
Invalid email address.
The security code entered does not match.
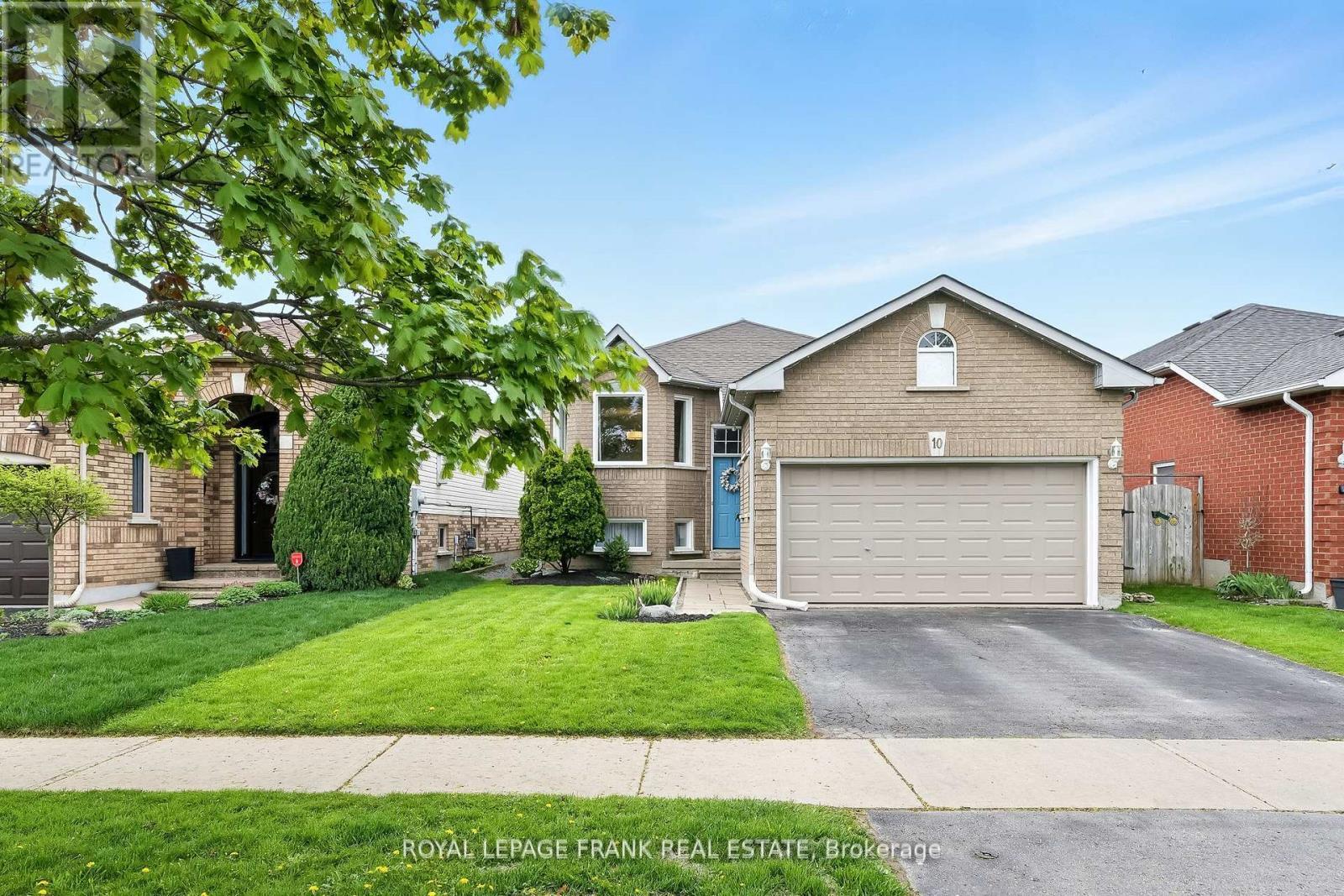
10 LAURELWOOD STREET
Clarington (Bowmanville), Ontario
Listing # E12214917
$834,900
2+2 Beds
/ 3 Baths
$834,900
10 LAURELWOOD STREET Clarington (Bowmanville), Ontario
Listing # E12214917
2+2 Beds
/ 3 Baths
1100 - 1500 FEETSQ
Offers Anytime, sellers are motivated! Beautiful raised bungalow in an ideal location with fantastic upgrades throughout. Enjoy peace of mind with new front windows on upper and lower floor (2024), a new furnace (2022), central vac and hardwired cameras around the property for extra security. The upper level features LifeProof luxury vinyl flooring that is scratch proof (waterproof as well in kitchen and bathroom!), perfect for families with pets and growing children! The upper floor also features a large master bedroom big enough to have a reading corner or crib, a walk in closet and a 4 piece en suite. The finished basement offers cozy broadloom, 2 bedrooms, a 2 piece bath and a gas fireplace in the very spacious and versatile rec room. New stainless steel appliances (2024) and matching stainless steel laundry appliances (2020) included. The garage comes with a man door, garage door opener and custom built storage areas.Step outside to a custom-built deck from the brand new french doors in the kitchen. The two story deck is perfect for BBQing and entertaining with sheltered storage below. The custom 10x10 shed features 2 skylights and hydro for additional storage.This must see family home is conveniently located within walking distance to multiple schools, banks, a pharmacy, grocery stores, Bowmanville Creek for those who fish and more! Located just minutes from the 401, 418 and 407 highways. (id:27)
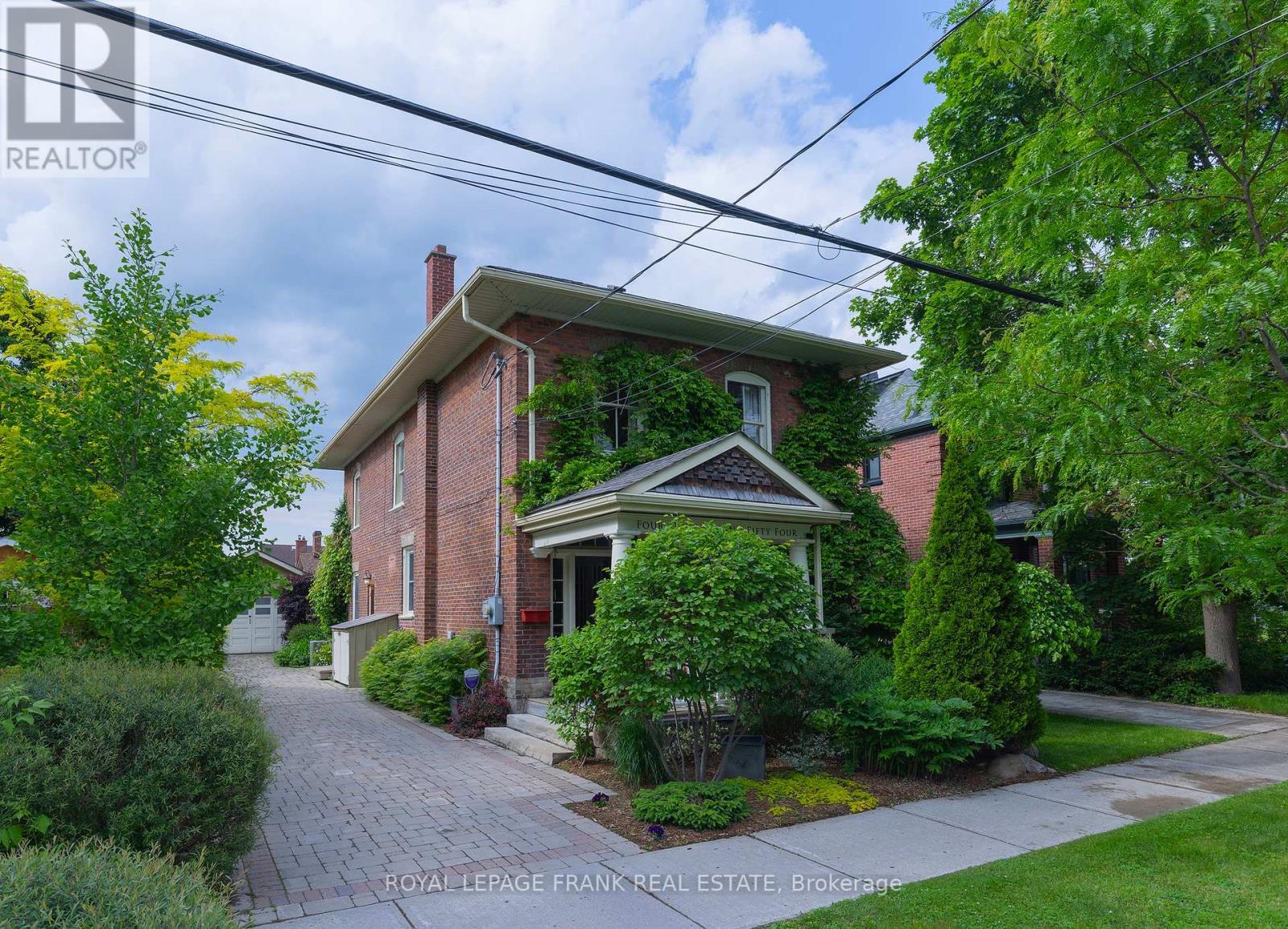
454 WELLER STREET
Peterborough Central (Old West End), Ontario
Listing # X12215052
$849,900
4 Beds
/ 2 Baths
$849,900
454 WELLER STREET Peterborough Central (Old West End), Ontario
Listing # X12215052
4 Beds
/ 2 Baths
2000 - 2500 FEETSQ
A Storybook Setting in the Old West End There's something special about homes with history, where every detail reflects care and craftsmanship. That's exactly what you'll find at 454 Weller Street, a 2-storey, 4-bedroom, 2-bath century home in Peterborough's prestigious Old West End. Built in 1885 and once owned by Hockey Hall of Fame inductee Frank Buckland, this triple-brick residence has been lovingly cared for and thoughtfully updated by the same family for over 20 years. Inside, classic features like 12" baseboards, crown moulding, a tin ceiling, exposed brick, and a stunning staircase blend seamlessly with modern upgrades. The custom kitchen offers granite countertops and cabinetry that complements the homes historic charm. The living room features a gas fireplace, while the family room showcases post-and-beam accents and a walkout to a private backyard retreat with stone patios, mature plantings, and a fully enclosed gazebo with hardwood floors, ideal for reading, relaxing, or creating. Upstairs, you'll find four bedrooms, including one currently used as a home office. Two full baths, one on the main level, one upstairs with a jacuzzi tub offers flexibility and comfort. Additional features include main floor laundry, updated insulation, pex plumbing, a 200-amp panel, and some updated windows. The oversized, insulated 1.5-car garage and two driveways with custom wrought iron gates add convenience and storage. Close to PRHC, Jackson Park, and downtown amenities, 454 Weller Street is a rare opportunity to own a home with timeless character and everyday comfort. (id:27)
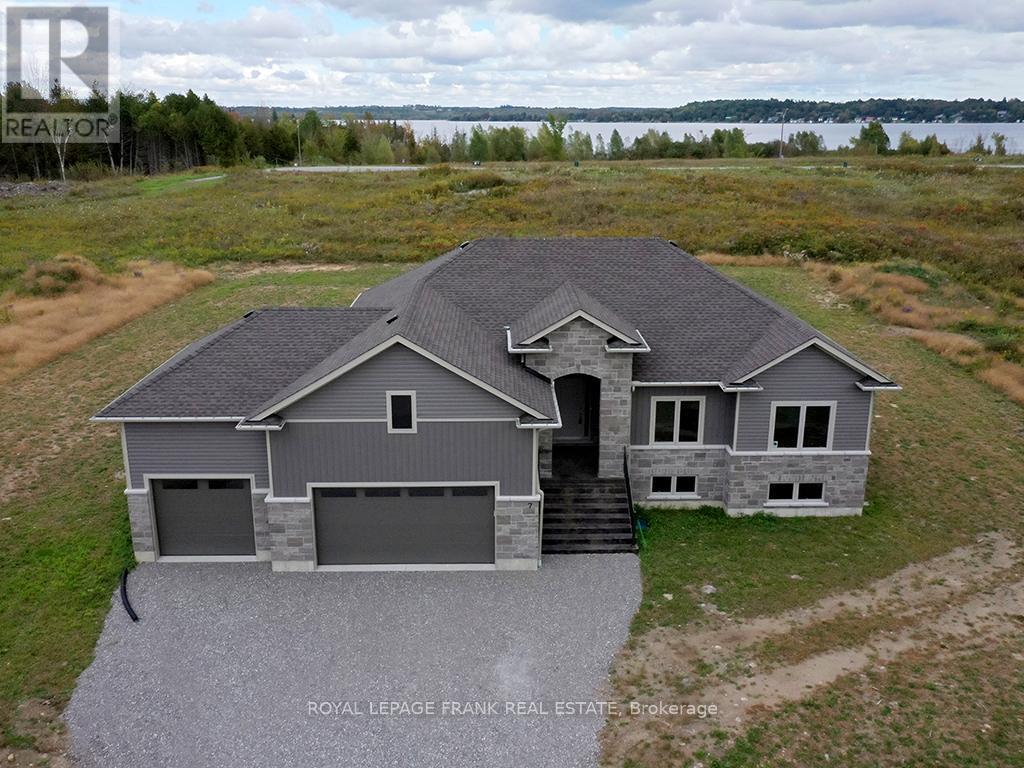
7 NIPIGON STREET
Kawartha Lakes (Verulam), Ontario
Listing # X12214023
$1,239,000
3 Beds
/ 2 Baths
$1,239,000
7 NIPIGON STREET Kawartha Lakes (Verulam), Ontario
Listing # X12214023
3 Beds
/ 2 Baths
1500 - 2000 FEETSQ
The Empress Model Elevation B, featuring 1766 sq.ft. with a triple car garage. Custom built bungalow brick and stone finishing, featuring 3 large bedrooms and 2 baths. The primary bedroom with ensuite bath, offering walk in glass shower, stand alone tub, and a walk in closet. Great Room features propane fireplace, open concept eat in kitchen with breakfast bar and walk out to deck. Hardwood floors throughout and attention to finishing details. The basement has several windows giving lots of natural light, rough in for future bath, and great layout for potential to finish. Fibre optics installed for premium high speed internet. Short stroll to the 160' shared dock on Sturgeon Lk. part of the Trent Severn Waterway. This house is built and ready for occupancy, this Waterview community is known as Sturgeon View Estates. Just 15 min. from Fenelon Falls and Bobcaygeon, 10 minutes from Eagonridge Resort, Golf Club and Spa open to the public! Ready for an active lifestyle involving swimming, boating, fishing and golf, come visit the Kawartha's newest growing Community. Property taxes to be assessed. (id:7525)
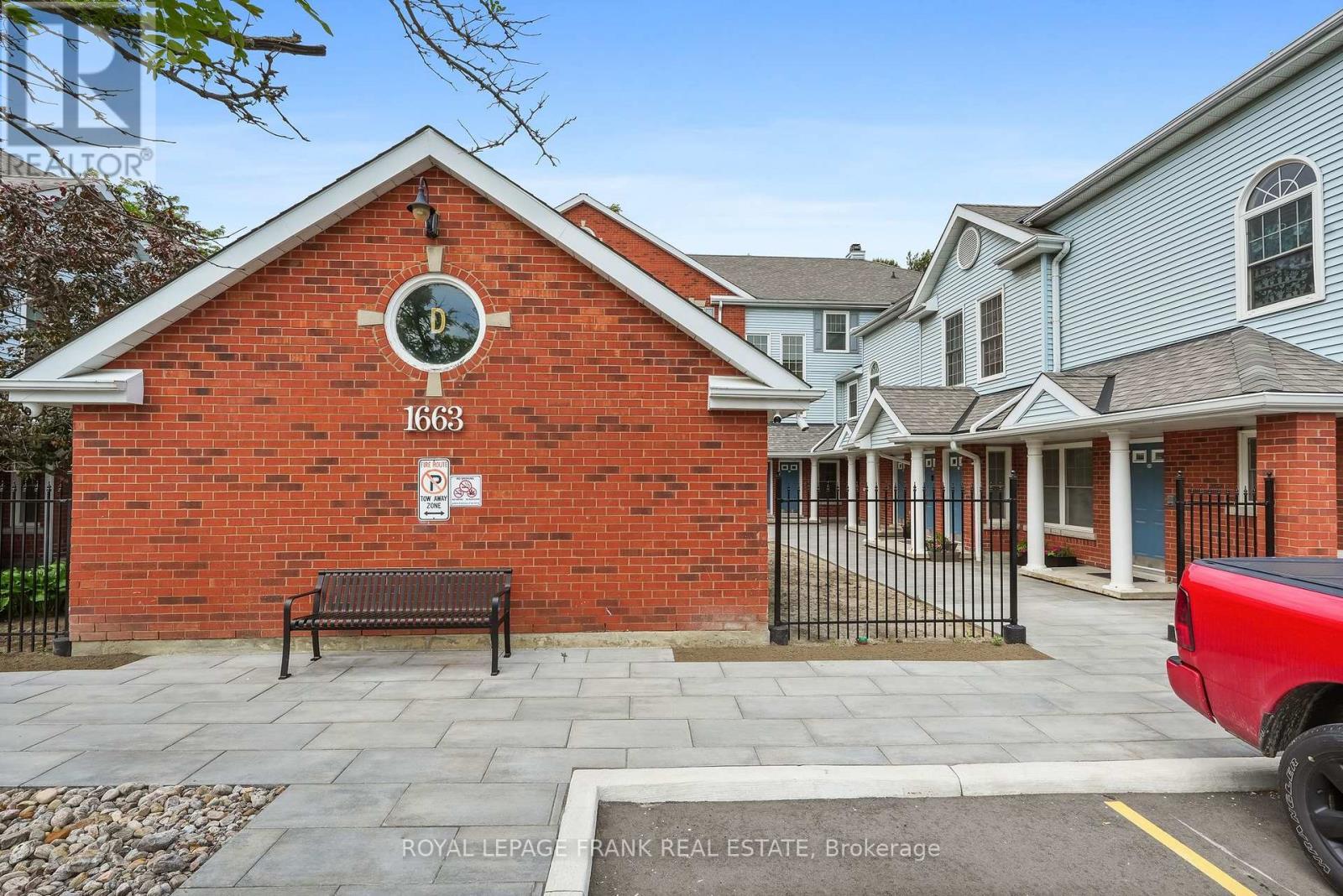
D-13 - 1663 NASH ROAD
Clarington (Courtice), Ontario
Listing # E12213933
$649,900
3 Beds
/ 2 Baths
$649,900
D-13 - 1663 NASH ROAD Clarington (Courtice), Ontario
Listing # E12213933
3 Beds
/ 2 Baths
1400 - 1599 FEETSQ
Welcome to Parkwood Village a hidden gem in a prime location! This dreamy 1,455 sq ft condo checks all the boxes. From the moment you walk in, you'll feel the warmth and sophistication of this beautifully updated space. The layout is spacious and bright, featuring a welcoming living and dining area with a cozy gas fireplace and a walkout to your own private patio, perfect for your morning coffee or a quiet evening to unwind. The kitchen is a standout with stainless steel appliances, a generous eat-in area, and a walk-in pantry (yes, a pantry!). The primary bedroom feels like a true retreat with double closets and a renovated ensuite. You will also find two more large bedrooms with great closet space, a second updated bathroom, and convenient in-suite laundry. It is bungalow-style living at its best, everything is on one level, so its easy and comfortable. No stairs, no shovelling snow, no cutting grass. Just lock the door and go whenever you please. Whether you are upsizing, downsizing, or right-sizing, this condo offers the space, style, and freedom you have been looking for. Come and see it ! You fall in love! (id:27)
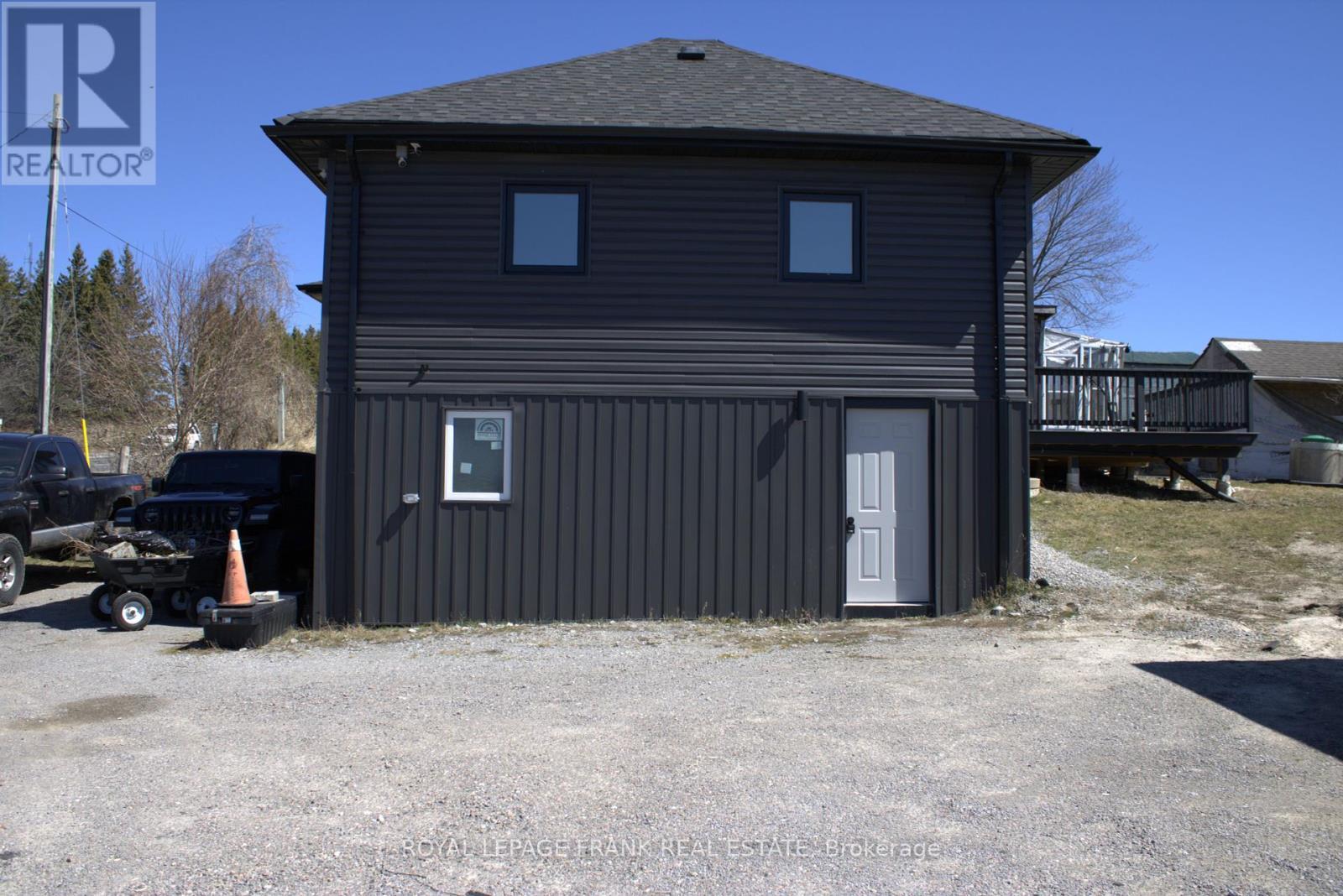
2080 7A HIGHWAY
Scugog, Ontario
Listing # E12213165
$1,400.00 Monthly
1 Beds
/ 1 Baths
$1,400.00 Monthly
2080 7A HIGHWAY Scugog, Ontario
Listing # E12213165
1 Beds
/ 1 Baths
700 - 1100 FEETSQ
Window Bright 1 bedroom apartment on Main Floor (not in basement)(no stairs) located near the Great Blue Heron Casino & Hotel, shopping and Restaurants! Includes: all utilities except landline and internet, one parking spot and can accommodate larger vehicles or extra parking spots at an additional cost! Landlord prefers non smoking tenant and no pets due to allergies of owner living upstairs. Rental Available anytime and tenant will have use of all main floor appliances including washer and dryer! (id:27)
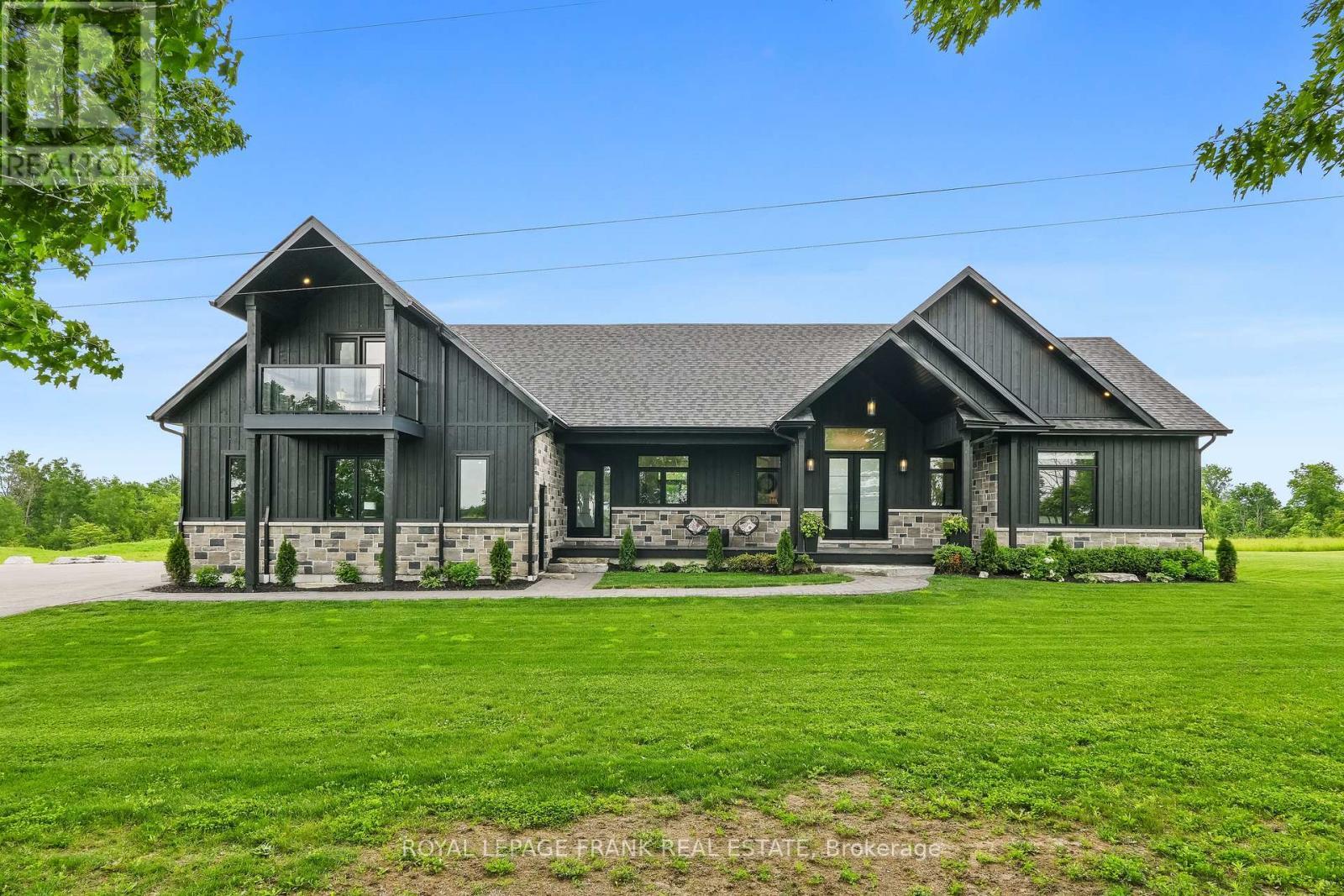
3248 POGUE ROAD
Scugog (Port Perry), Ontario
Listing # E12213335
$2,479,000
4+2 Beds
/ 5 Baths
$2,479,000
3248 POGUE ROAD Scugog (Port Perry), Ontario
Listing # E12213335
4+2 Beds
/ 5 Baths
2500 - 3000 FEETSQ
Custom-built in 2021 and set on a private 1.15-acre lot with no rear neighbours, this stunning 6-bedroom, 5-bathroom home offers peace, privacy, and premium finishes throughout. Located just minutes from Lake Scugog and downtown Port Perry, this home combines tranquil living with unbeatable convenience. Offering 2,724 sq ft above grade (per MPAC) and loaded with high-end features, the home is clad in durable Maibec board & batten siding with stone, black casement windows, a beautifully landscaped walkway, armour stone, and vibrant gardens. Step inside to find hardwood floors, pot lights throughout, and a show-stopping open-concept main floor with vaulted ceiling, oversized windows, and forest views. The kitchen impresses with double waterfall quartz islands, pot filler, quartz backsplash, and extensive storage. The luxurious primary suite includes a walk-in closet, 5-piece ensuite with heated floors, and a walkout to a covered cedar deck with glass railings. Two additional bedrooms share a Jack & Jill bath, and the 2nd bedroom also opens to the deck. Upstairs, the loft features a bedroom, two walk-in closets with built in storage, full bathroom, living space, balcony, and kitchenette perfect for guests, kids, or in-laws. The basement is bright with large above-grade windows, epoxy floors, two bedrooms, a full bath, another kitchenette, and laundry hookups ideal for multigenerational living. The oversized 25x36 triple garage is fully insulated, heated/cooled with a heat pump, and finished with epoxy floors and 3 automatic door openers. Additional premium features include an electric pet fence, water treatment system, security system, shed, covered front porch, huge paved driveway (parks 20+ cars), and main floor laundry. Dont miss your chance to make this one-of-a-kind home yours! (id:27)
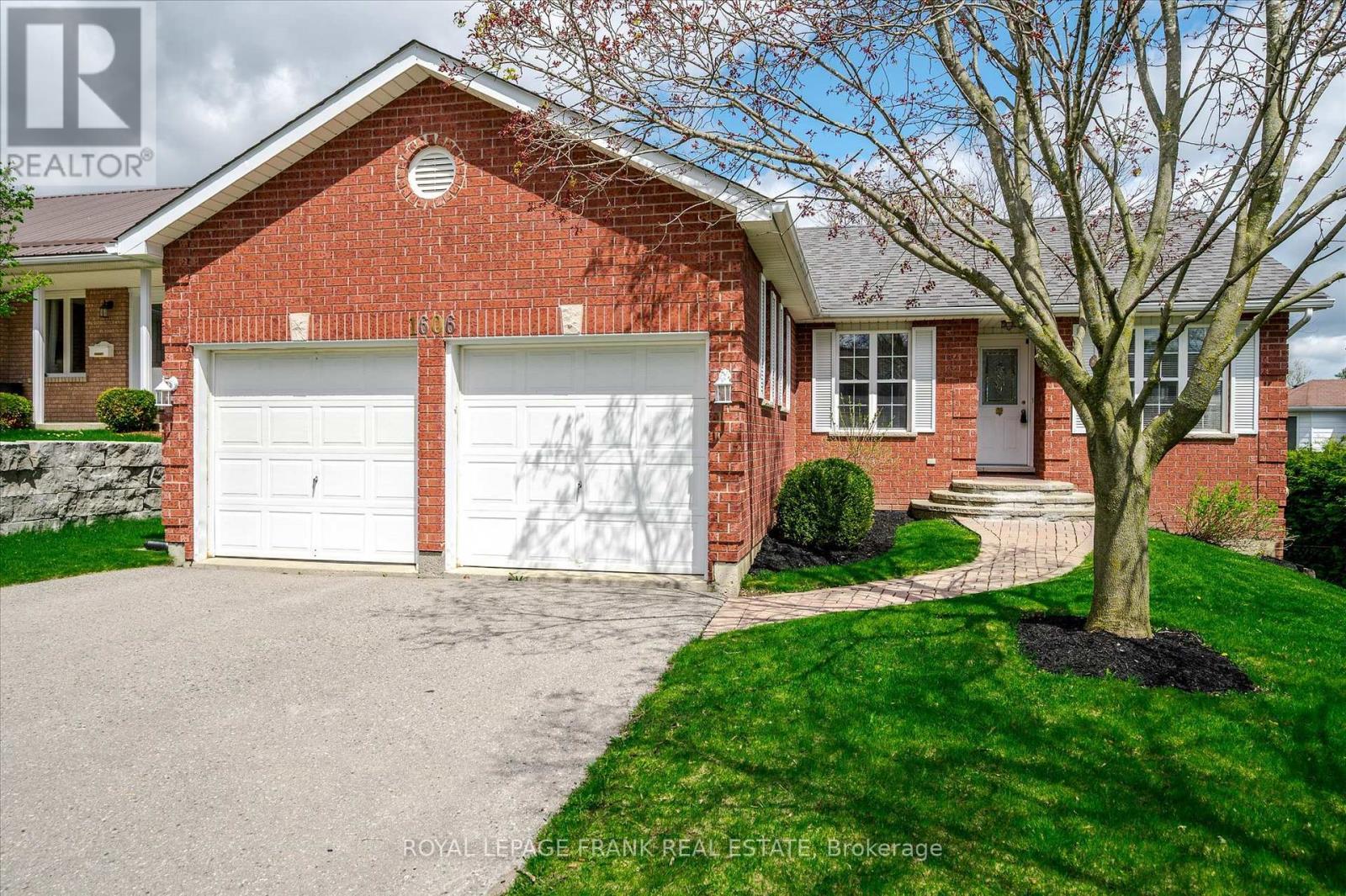
1606 RAMBLEWOOD DRIVE
Peterborough West (South), Ontario
Listing # X12212536
$660,000
3 Beds
/ 2 Baths
$660,000
1606 RAMBLEWOOD DRIVE Peterborough West (South), Ontario
Listing # X12212536
3 Beds
/ 2 Baths
1100 - 1500 FEETSQ
The home you've been waiting for! This beautifully finished brick bungalow in Peterborough's preferred west-end is move-in ready. It features a gleaming white kitchen with loads of cabinetry, and sunny dining nook, living/dining room combination with large bow window and hardwood flooring with walk out to large rear deck overlooking the private backyard. Main floor primary bedroom with walk out to 3 season sunroom. Two other bedrooms and a 3 piece main bath complete this level. Downstairs you'll find a large open-concept recreation room, full bath as well as laundry and utility room with loads of storage. The finished recreation room is large enough for a 4th bedroom to be created with one end. This home has great curb appeal with interlock walkways, mature landscaping, double car garage and more. Minutes walk to schools, Fleming College, shopping, easy access to Hwy #115. This pre inspected home is a pleasure to show. (id:7525)
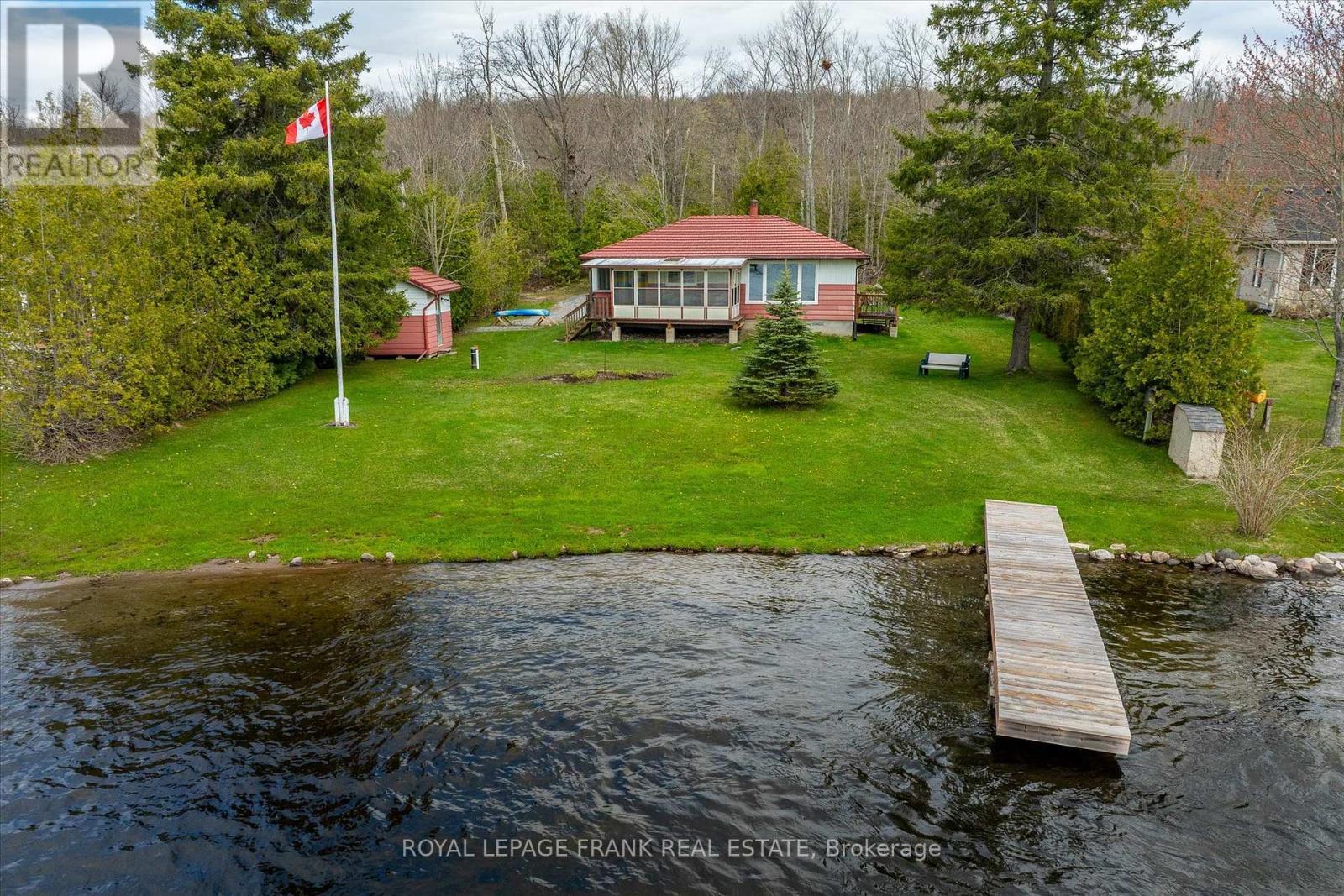
2 FIRE ROUTE 13
Trent Lakes, Ontario
Listing # X12211847
$685,000
3 Beds
/ 1 Baths
$685,000
2 FIRE ROUTE 13 Trent Lakes, Ontario
Listing # X12211847
3 Beds
/ 1 Baths
700 - 1100 FEETSQ
Fabulous Lower Buckhorn Lake! This updated family cottage is move-in ready for you to enjoy summer living at its best. Over $100,000 in upgrades since 2016 include new well (2021), septic (2022), 100 amp breaker panel, new propane furnace and air conditioner (fall 2024), newer triple pane windows through-out except sunroom, foundation 2016, spray foam insulation (2023), and more. Property offers a bunkie for extra guests, single car garage for storage of your toys and seasonal furniture. This cozy cottage, 4 season home sits on a 82x259.84 foot lot with 82 foot water frontage. Enjoy lakeside living close to all the amenities the towns of Buckhorn and Lakefield offer. (id:27)
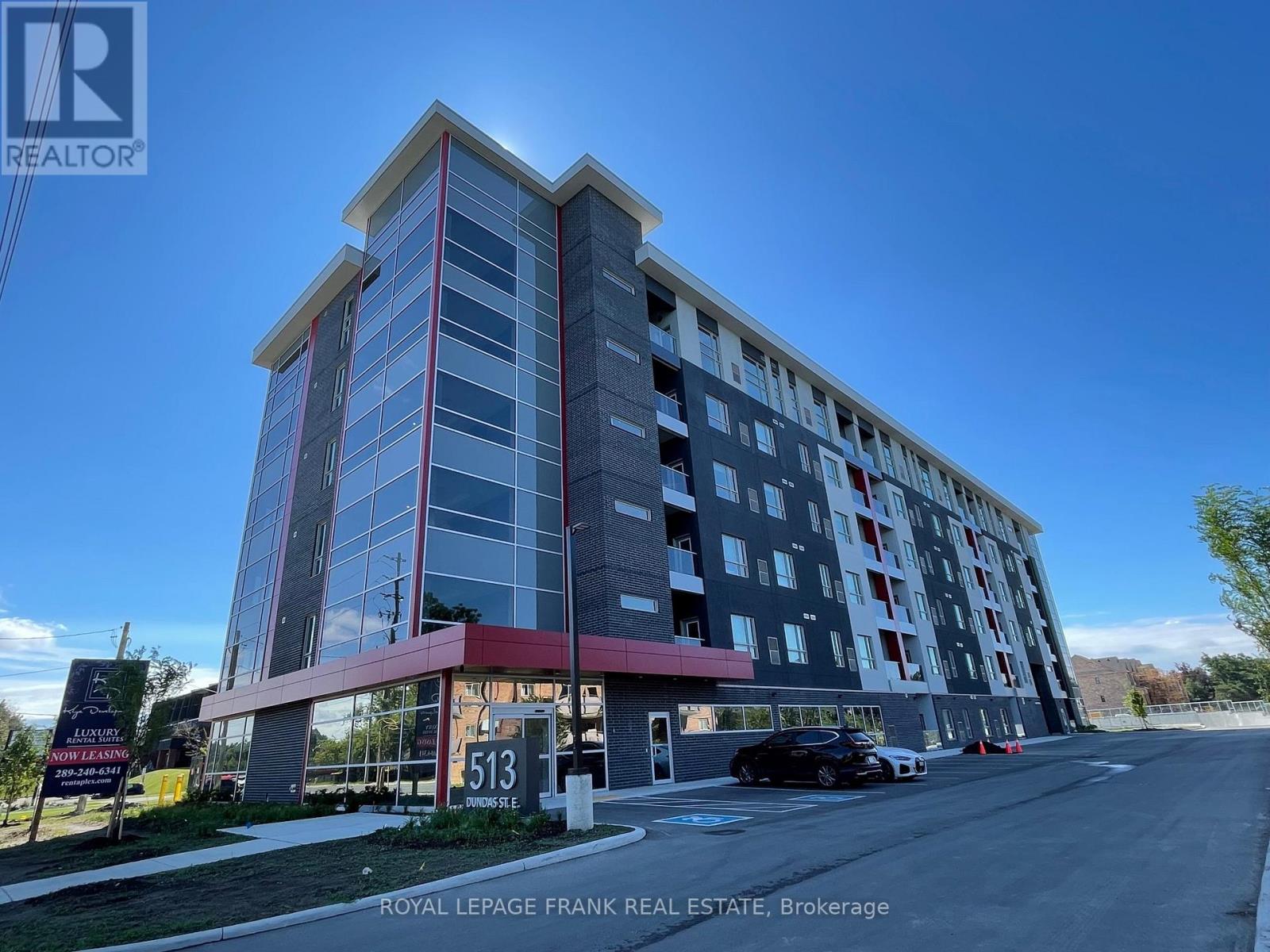
D - 513 DUNDAS STREET E
Whitby (Downtown Whitby), Ontario
Listing # E12211997
$2,645.00 Monthly
2 Beds
/ 2 Baths
$2,645.00 Monthly
D - 513 DUNDAS STREET E Whitby (Downtown Whitby), Ontario
Listing # E12211997
2 Beds
/ 2 Baths
700 - 1100 FEETSQ
First 3 Months at 50% off! Luxury Rental Suites designed to fit your needs, focusing on efficiency, quality & comfort. Featuring luxury rental suites w/ in-suite laundry, modern cabinetry, quartz counter-tops, breakfast bar, s/s appliances, high ceilings, window coverings and private balcony. These 1,000 sqft 2-bedroom smoke-free suites offer access to amenities designed for social connection, fitness & well-being. Occupy these new spacious, modern suites steps away from downtown. Separate A/C & Heating. Underground Parking for 1 Vehicle Only ($95), No Exceptions. Utilities Extra ($). Available for Rent Now! (id:27)
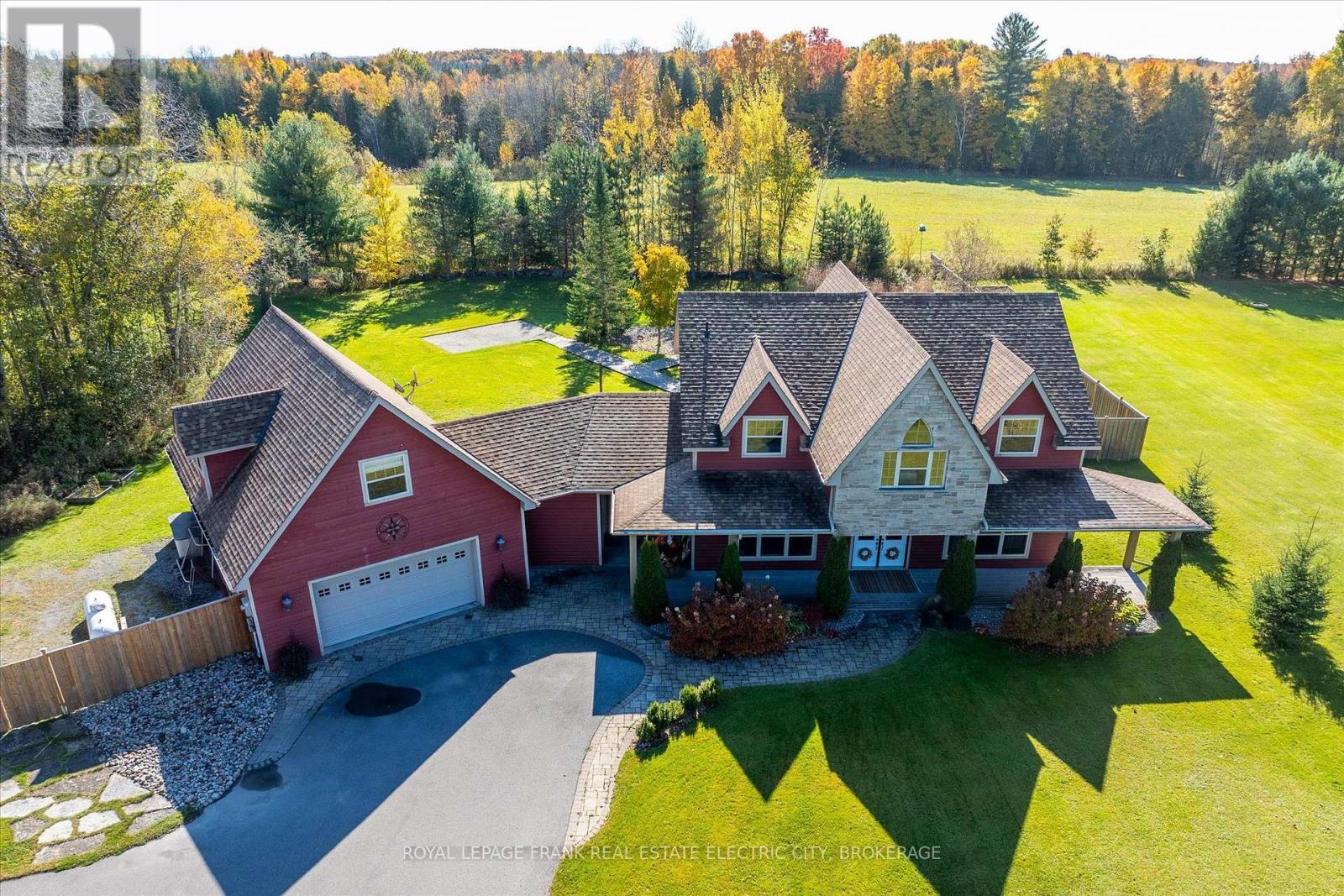
369 DOUGLAS ROAD
Douro-Dummer, Ontario
Listing # X12210316
$1,050,000
5 Beds
/ 3 Baths
$1,050,000
369 DOUGLAS ROAD Douro-Dummer, Ontario
Listing # X12210316
5 Beds
/ 3 Baths
3000 - 3500 FEETSQ
Welcome to this stunning home in the heart of Warsaw - just 25 minutes to Peterborough - offering over 3,100 sq ft of beautifully designed living space in one of the most peaceful settings imaginable. From the moment you arrive, you'll be captivated by the blend of slate and rich wood flooring, soaring cathedral ceilings, and top-tier finishes throughout. This impressive home features a bright and airy open-concept layout, ideal for both relaxed family living and stylish entertaining. The living room is anchored by a gorgeous stone propane fireplace, creating a warm and inviting atmosphere. The kitchen is a chef's delight with newer built-in appliances and a spacious dining area perfect for hosting gatherings. Enjoy the comfort of in-floor heating on the main level, as well as a versatile main-floor bedroom that can serve as a guest room, gym, or home office complete with access to the charming covered front porch. A standout feature is the stunning windowed 3-season sunroom (2019), a peaceful retreat with views of the beautifully landscaped yard, pond, and outdoor kitchen truly an entertainer's dream! Upstairs, you'll find four bedrooms, including a spacious primary suite with a luxurious 5-piece bath. Another bedroom includes a loft space, perfect for kids or a creative workspace, plus there's an additional 4-piece bath. A bonus loft area provides even more living space, ideal for a games room, family room, or media space. Exterior highlights include a timeless wood and stone finish, a paved driveway with ample parking, an attached 2-car garage, a garden shed, mature trees, rock gardens, a peaceful fire pit area, and gorgeous landscaping that shines in every season. Its hard to imagine a more beautiful place to spend all seasons. With many updates, including new AC (2019), this home is as practical as it is beautiful. Don't miss this rare opportunity to own a one-of-a-kind home in Warsaw! (id:27)
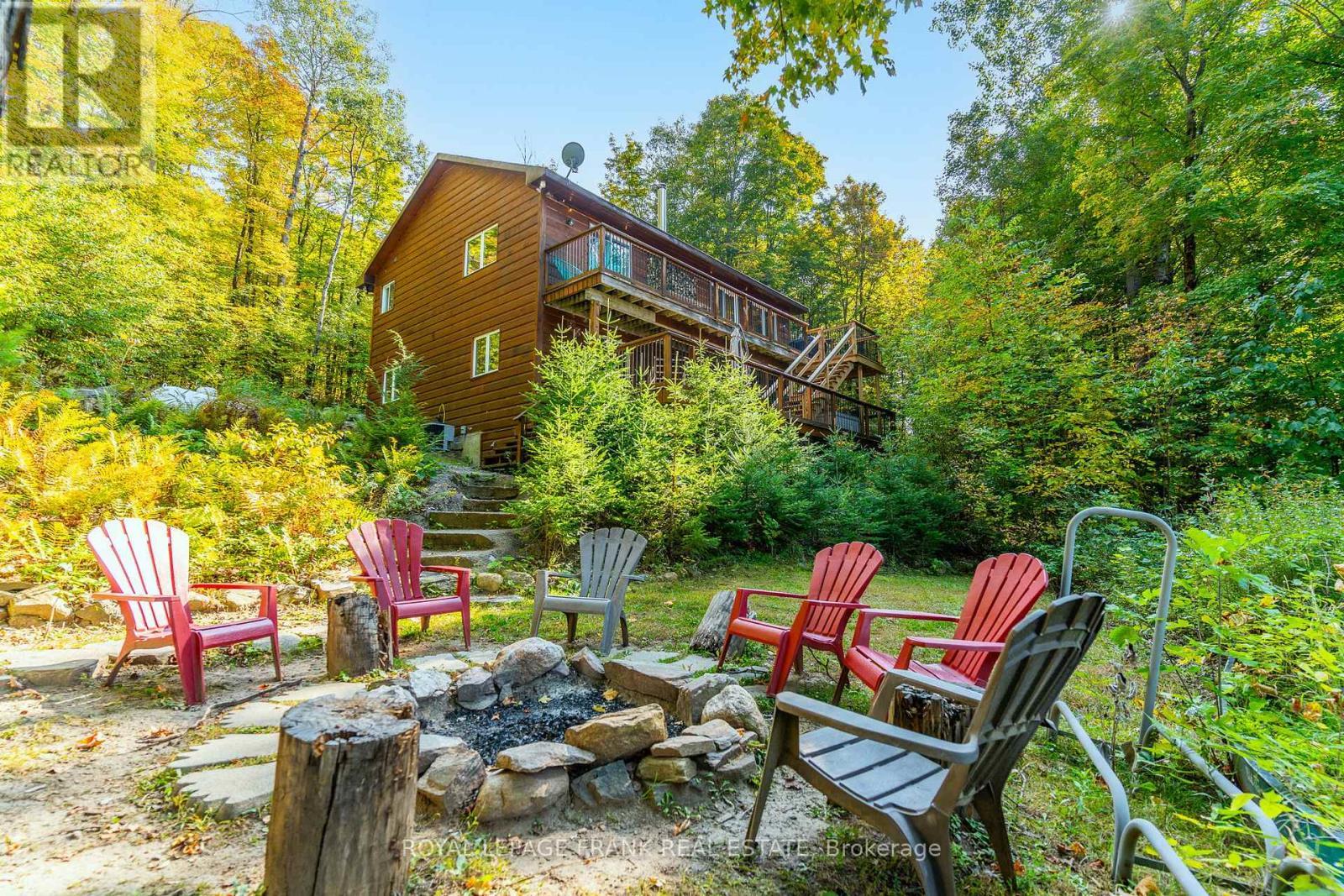
1091 EASHORES ROAD N
Dysart et al (Guilford), Ontario
Listing # X12210754
$949,000
4 Beds
/ 2 Baths
$949,000
1091 EASHORES ROAD N Dysart et al (Guilford), Ontario
Listing # X12210754
4 Beds
/ 2 Baths
1500 - 2000 FEETSQ
Nestled in the breathtaking Haliburton Highlands, discover an idyllic waterfront cottage offering the perfect blend of relaxation and adventure, ideal for year-round living or as a lucrative investment. Approximately 1800 square feet of meticulously designed living space features 4 bedrooms and 2 bathrooms, all accessed via a municipal road, ensuring effortless travel in any season. Boasting 132 feet of pristine, weed-free, gradual entry waterfront with a private sandy-bottom beach, this property offers an excellent waterfront. Multiple sets of stairs and paths lead down to the crystal-clear waters. Inside, charming tongue-and-groove pine graces the interior, with an entrance level hosting three cozy bedrooms and a full bath. The upper level reveals an open-concept kitchen and living room, showcasing stunning elevated views of Eagle Lake. A spacious primary bedroom on this level includes an ensuite bathroom and a private balcony, while both upper and lower decks provide ample seating for enjoying the scenic surroundings. A warm woodstove adds to the cozy ambiance on cooler evenings. This turn-key offering comes fully furnished, including two paddleboards, two canoes, a private dock, and Adirondack chairs, ready for immediate enjoyment. Unwind in the 8-person outdoor sauna after a day of exploring local walking trails. The location offers unparalleled convenience, just five minutes from Sir Sam's Ski & Ride, a premier four-season destination for skiing, snowboarding, mountain biking, and hiking. Haliburton Village, a mere 15 minutes away, provides access to a full range of amenities including public beach access and a boat launch, ensuring all your needs are met. This exceptional cottage has a history of excellent financial success as an annual rental, presenting a significant opportunity for both personal enjoyment and investment. (id:27)
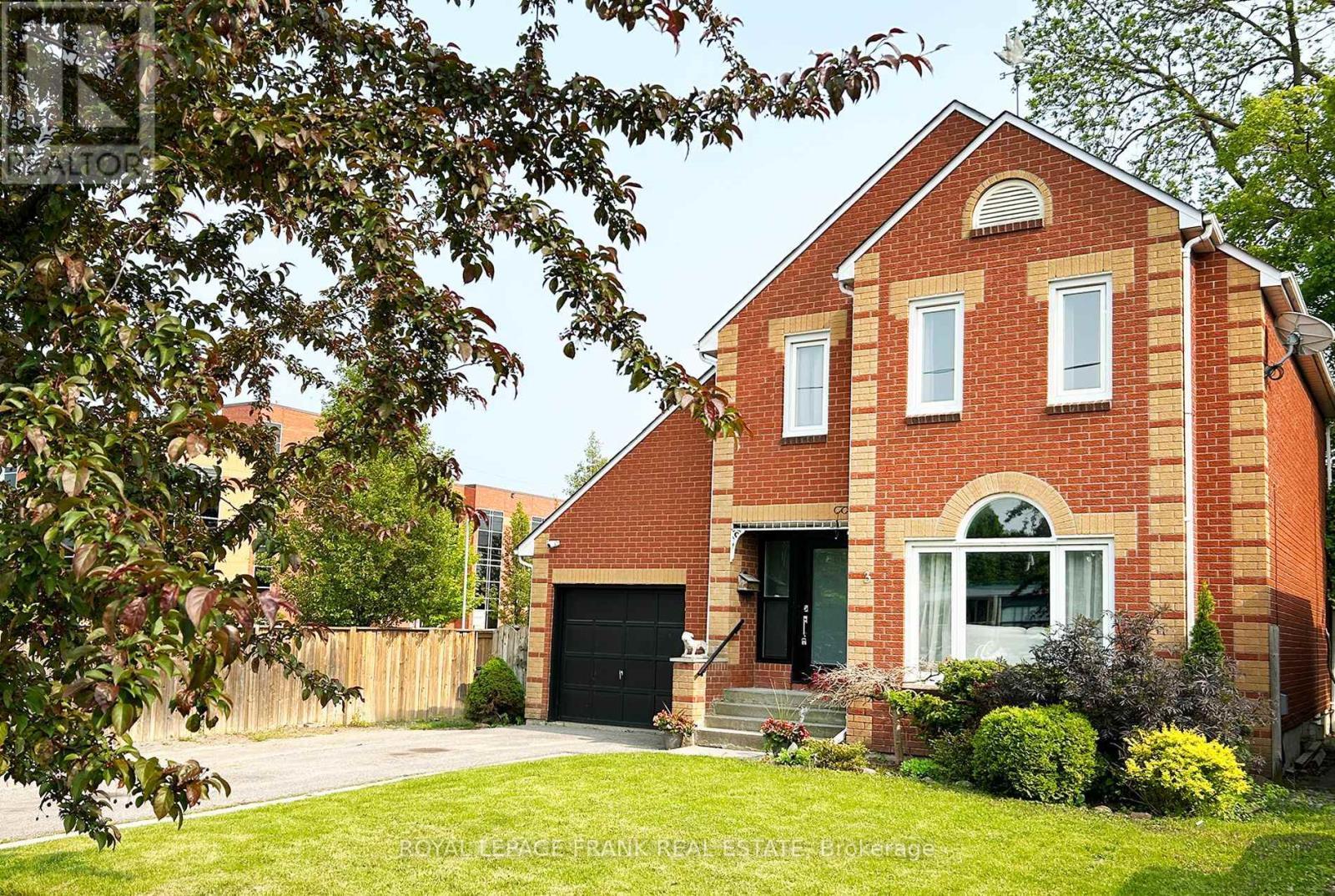
3 CHURCH STREET
Clarington (Bowmanville), Ontario
Listing # E12209464
$775,000
3 Beds
/ 3 Baths
$775,000
3 CHURCH STREET Clarington (Bowmanville), Ontario
Listing # E12209464
3 Beds
/ 3 Baths
1100 - 1500 FEETSQ
Location! Location! Location! It's so true. This 3 bedroom solid brick two storey family home couldn't be in a better spot! Virtually everything, Schools, medical clinic, shopping, drug stores, transit, restaurants, banking and more, are all with in a few steps of your front door. This home features good size bedrooms, lots of closet space & 2nd floor laundry. The inviting back yard is bordered by lush perennial plantings and protected by several mature shade trees. The cozy deck, with BBQ nook, is accessed from the kitchen through the large, south facing, sliding glass doors making barbeque meals a breeze and the huge patio area can easily accommodate large gatherings. This home has it all inside too. The Main floor powder room is just off the kitchen right next to the garage access door. Entering through the front door, the foyer offers lots of room to take off shoes and coats and the front hall closet enables you to keep the area tidy. The open feel stems from the large window "pass through" from the kitchen to the dining area while the impressive front window lets in tons of natural light. You will love the amount of cupboard space in the kitchen and check out the massive two door pantry!! Parking for 4 vehicles plus one in the garage. Attic storage space above the garage is easily accessed from within the house. PLEASE Note: The gas stove in the basement does not function. (id:27)
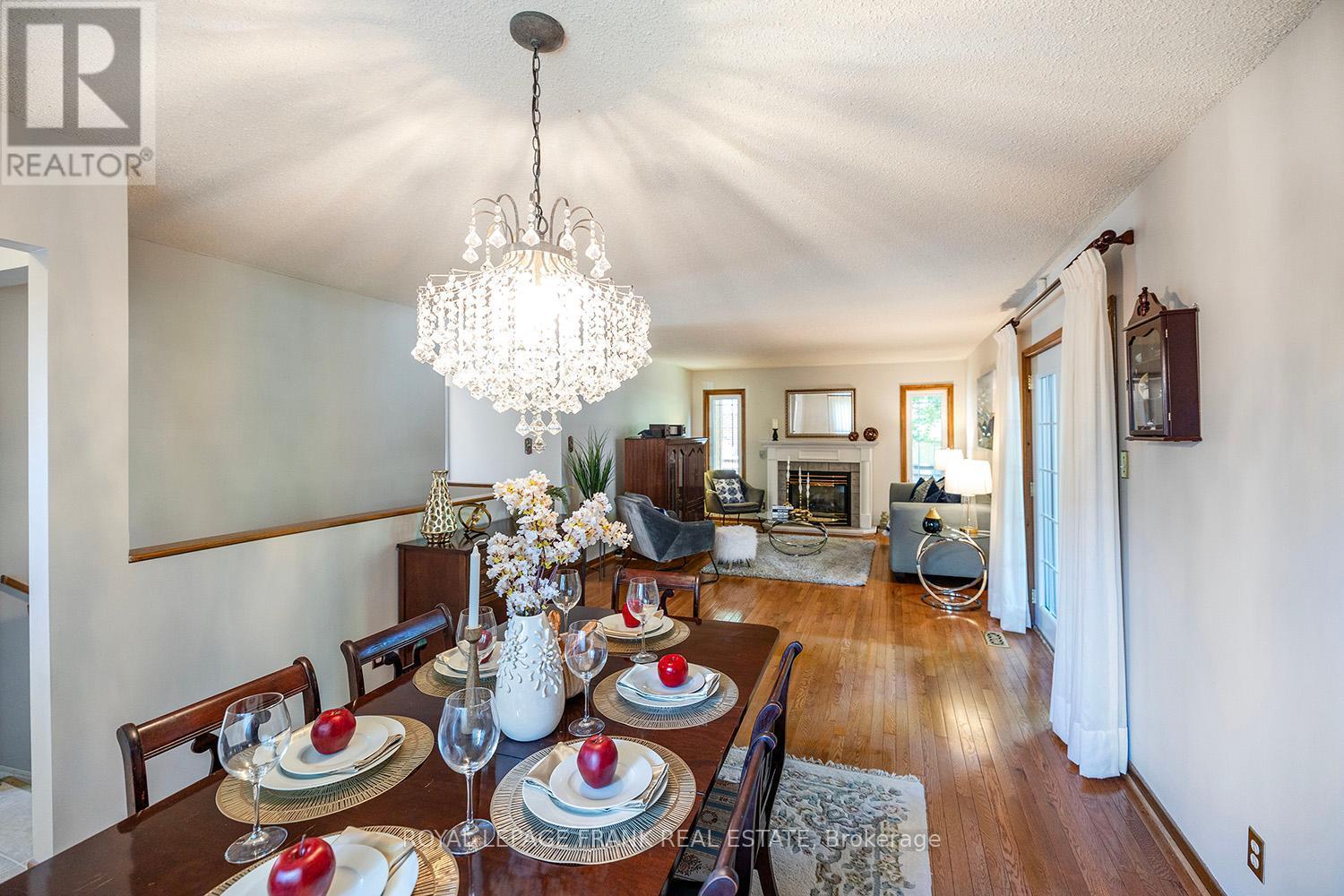
13 COUNTRY LANE
Brock (Cannington), Ontario
Listing # N12209086
$749,500
3+1 Beds
/ 2 Baths
$749,500
13 COUNTRY LANE Brock (Cannington), Ontario
Listing # N12209086
3+1 Beds
/ 2 Baths
1100 - 1500 FEETSQ
SELLER SAYS TRY AN OFFER! Attention Downsizers or First Time Buyers - DON'T MISS OUT on this exceptional Solid Quality Barkey-Built Bungalow in the heart of Cannington's most desirable neighbourhood. With its stunning brick construction, 1 1/2 car garage, and paved double-wide driveway, this charming property is sure to attract attention from discerning buyers. The main level boasts 3 spacious bedrooms, a beautiful bathroom, and a large eat-in kitchen with ample cupboards, pantry and a walk-out to a serene private interlock stone courtyard with a soothing water feature. The expansive living room features hardwood floors, a cozy gas fireplace with open access to the dining room and deck, overlooking a mature treed yard. The lower level, with its separate entrance, offers a versatile space perfect for entertaining or bringing the In-Laws, with a large recreation room, electric fireplace, bar, and built-in display shelves. Additional features include an extra bedroom, modern 3-piece bathroom, and office/den or craft room, providing the perfect setup for a home office or hobby space. Conveniently located within walking distance to top-rated schools, restaurants and downtown shopping, this property offers the perfect blend of small-town charm and modern amenities, yet easy access to the GTA, Uxbridge, Markham, Lindsay & Port Perry. A wood privacy fence surrounds three sides of the backyard for Fido & the Kiddies, plus a private deck. DON'T WAIT - Act now to make it yours and start creating lasting memories in this incredible home! (id:27)
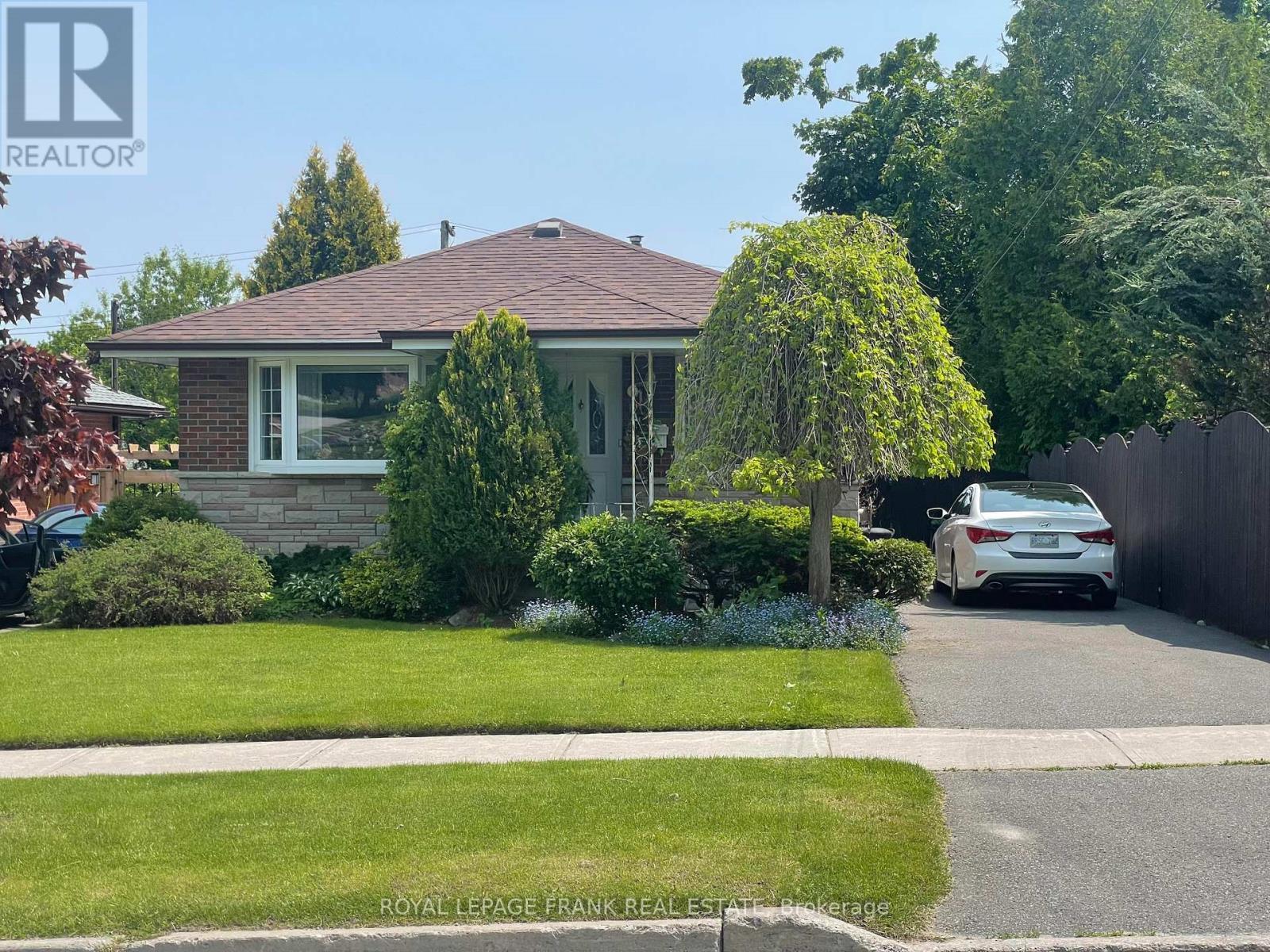
385 BELLEVUE STREET
Peterborough North (South), Ontario
Listing # X12208839
$599,999
3+1 Beds
/ 2 Baths
$599,999
385 BELLEVUE STREET Peterborough North (South), Ontario
Listing # X12208839
3+1 Beds
/ 2 Baths
700 - 1100 FEETSQ
Welcome home - Brick and stone bungalow in preferred North end. Well maintained with many upgrades include roof 6 years, main floor bath 5 years, some Alf Curtis windows 10 years, gas furnace 2019, fridge and stove. Hunter Douglas custom window blinds. Enjoy the peaceful serenity in the fabulous backyard oasis, water fountain to relax by. Fabulous convenient side door entrance to basement with a large rec room, bedroom, bath and laundry. (id:27)
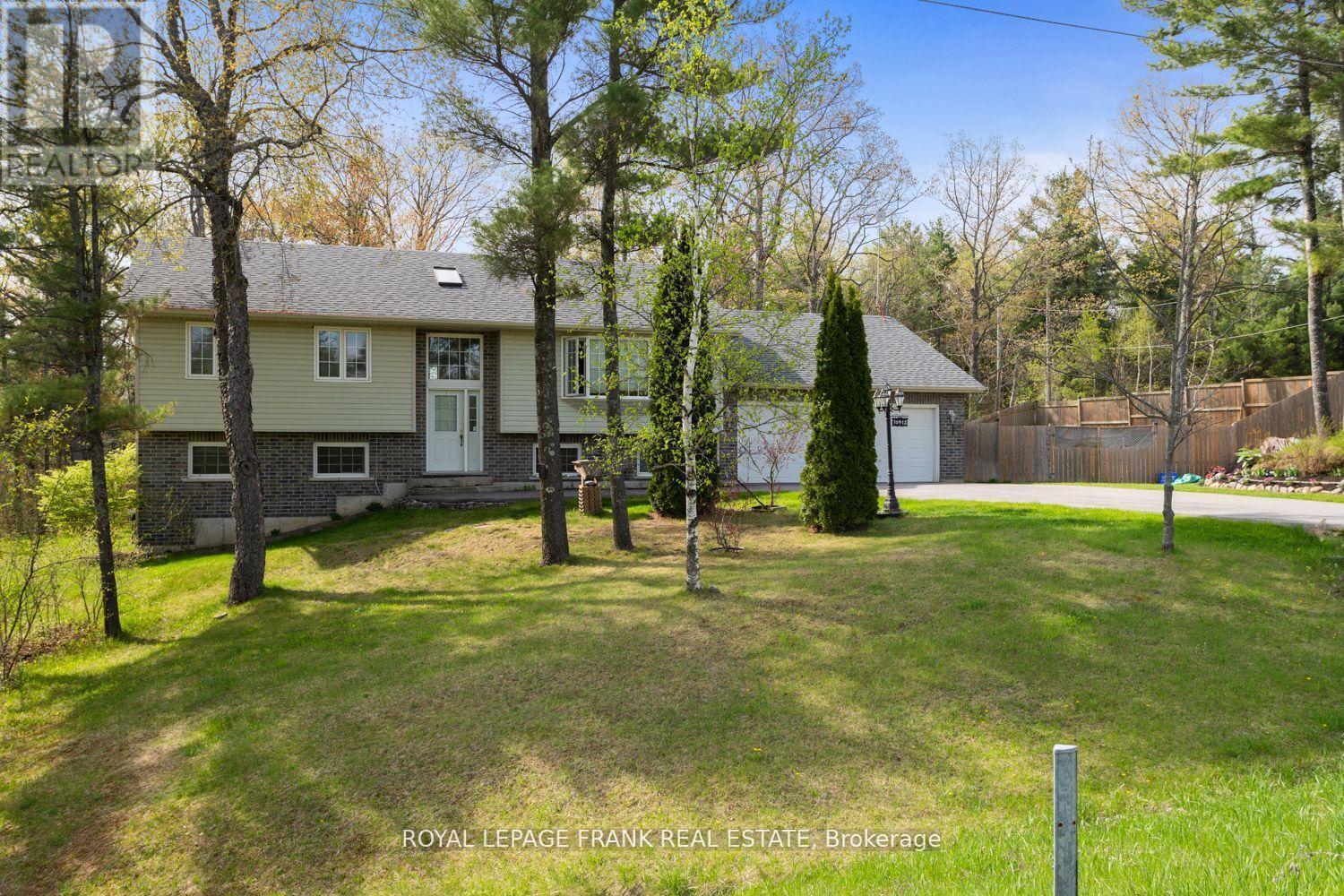
10913 COUNTY 9 ROAD
Alnwick/Haldimand, Ontario
Listing # X12209044
$884,900
2+3 Beds
/ 3 Baths
$884,900
10913 COUNTY 9 ROAD Alnwick/Haldimand, Ontario
Listing # X12209044
2+3 Beds
/ 3 Baths
1100 - 1500 FEETSQ
This stunning raised bungalow boasts complete privacy on a premium 1.71-acre lot, featuring a two-car garage and a driveway with parking for 6-8 cars. The main floor offers a massive chef's kitchen with ample counter and cupboard space, cathedral ceilings and skylights, and the spacious principal bedroom retreat, which includes a full ensuite bath and walk-in closet. The basement boasts three bedrooms and a large above-grade living room with a separate entrance, bringing the total to five bedrooms. The gorgeous backyard is flat and secluded. This property is conveniently located near a school bus pickup and provides easy access to walking, hiking, ATV/snowmobile trails, and cross-country skiing. It is also just minutes away from great fishing on Rice Lake, 15 minutes to Cobourg, and less than five minutes to EMS/fire services. New Driveway ('23) Furnace ('22) & 35 year Roof Shingles ('21) (id:27)
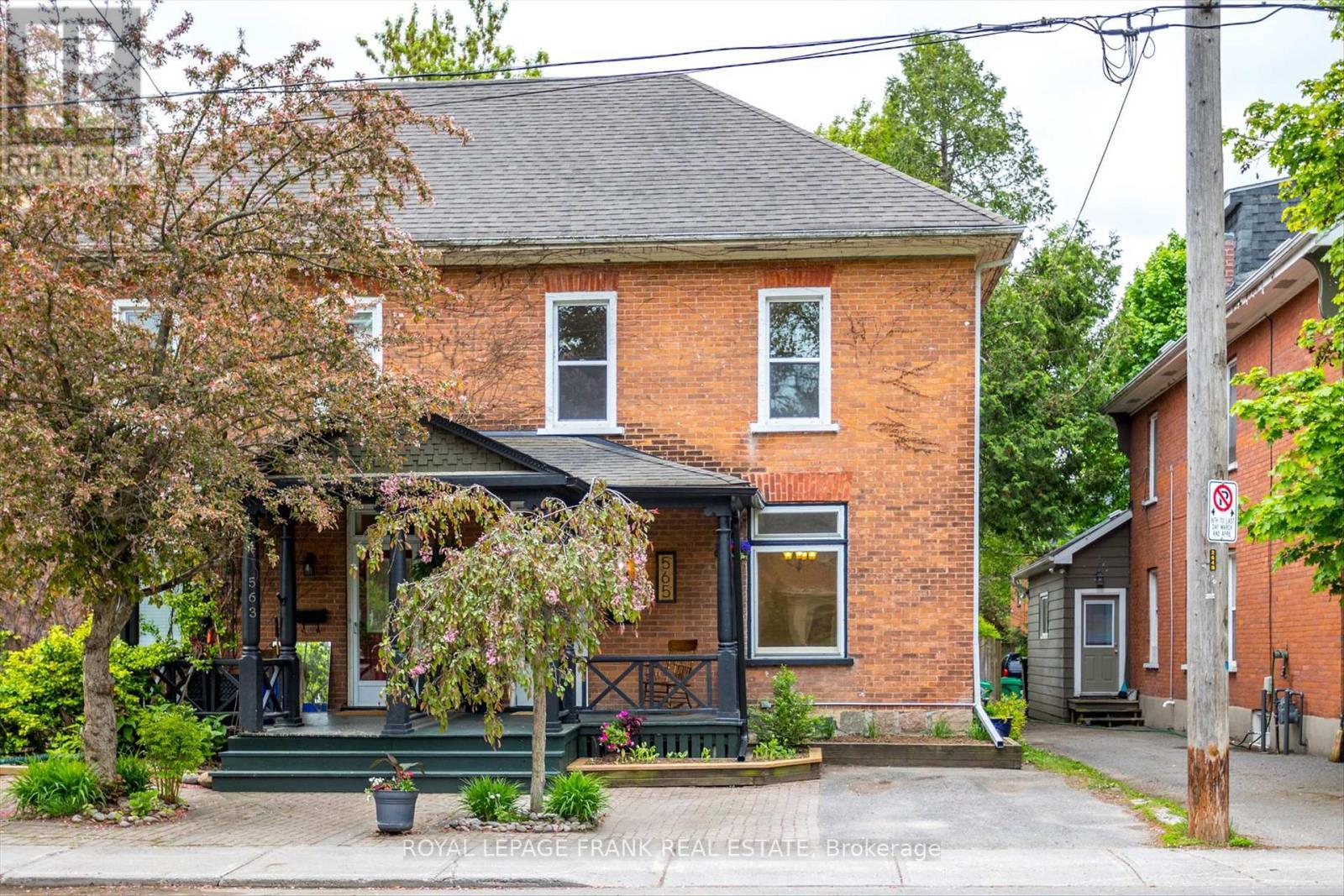
565 GILMOUR STREET
Peterborough Central (Old West End), Ontario
Listing # X12209036
$524,900
4 Beds
/ 1 Baths
$524,900
565 GILMOUR STREET Peterborough Central (Old West End), Ontario
Listing # X12209036
4 Beds
/ 1 Baths
1500 - 2000 FEETSQ
Located in the desirable Old West End, this charming two storey home blends classic character with thoughtful updates. Step inside to discover high ceilings, original wood trim, tall baseboards, and gleaming hardwood floors. Natural light pours in through large windows, enhancing the warmth and charm of each room. Relax on the spacious front porch overlooking a serene, tree-lined street. The updated functional kitchen offers generous counter space and opens to a private back deck, perfect for entertaining or morning coffee. The main floor features a spacious layout with a combined living and dining area, ideal for gatherings. Upstairs, you will find four bright bedrooms and a stylishly updated bathroom, complete with heated tile floors. An excellent opportunity to own a well-cared-for home in a sought-after neighborhood, just a short stroll to downtown shops, restaurants, and amenities. A perfect entry point into one of the city's most cherished communities. (id:27)
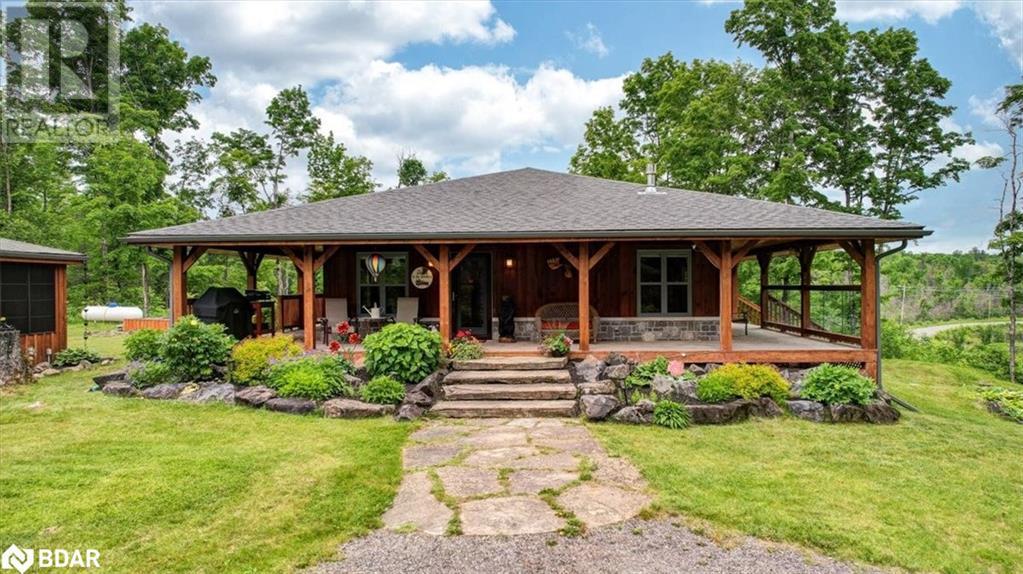
944 N STEENBURG LAKE Road N
Gilmour, Ontario
Listing # 40739200
$1,690,000
3 Beds
/ 2 Baths
$1,690,000
944 N STEENBURG LAKE Road N Gilmour, Ontario
Listing # 40739200
3 Beds
/ 2 Baths
1800 FEETSQ
Steenburg Lake! The complete package and more! This Timber Frame home is sure to impress. Approximately 1800 square feet of living, with a full wrap around porch, perched perfectly over looking beautiful Steenburg Lake, with clean waterfront, all sitting on 86 acres of land with trails throughout. The waterfront is across the paved cottage road with a large dock system and newer floating boat house, big enough for a 22ft pontoon boat. There is a 30x40 heated shop, with drop down screen door system and a large covered area for extra storage. Hangout in the screened gazebo or chill on the wrap around porch. Extra features include: auto generator, central air, high efficiency furnace, underground sprinklers, alarm system with cameras, stainless appliances, hardwood flooring, a small pond with fountain and so much more. Recent upgrades include furnace, central air, roof and eavestroughs. This is a legacy type property that will be hard to match. Come take a look and you won't want to leave!! (id:7525)
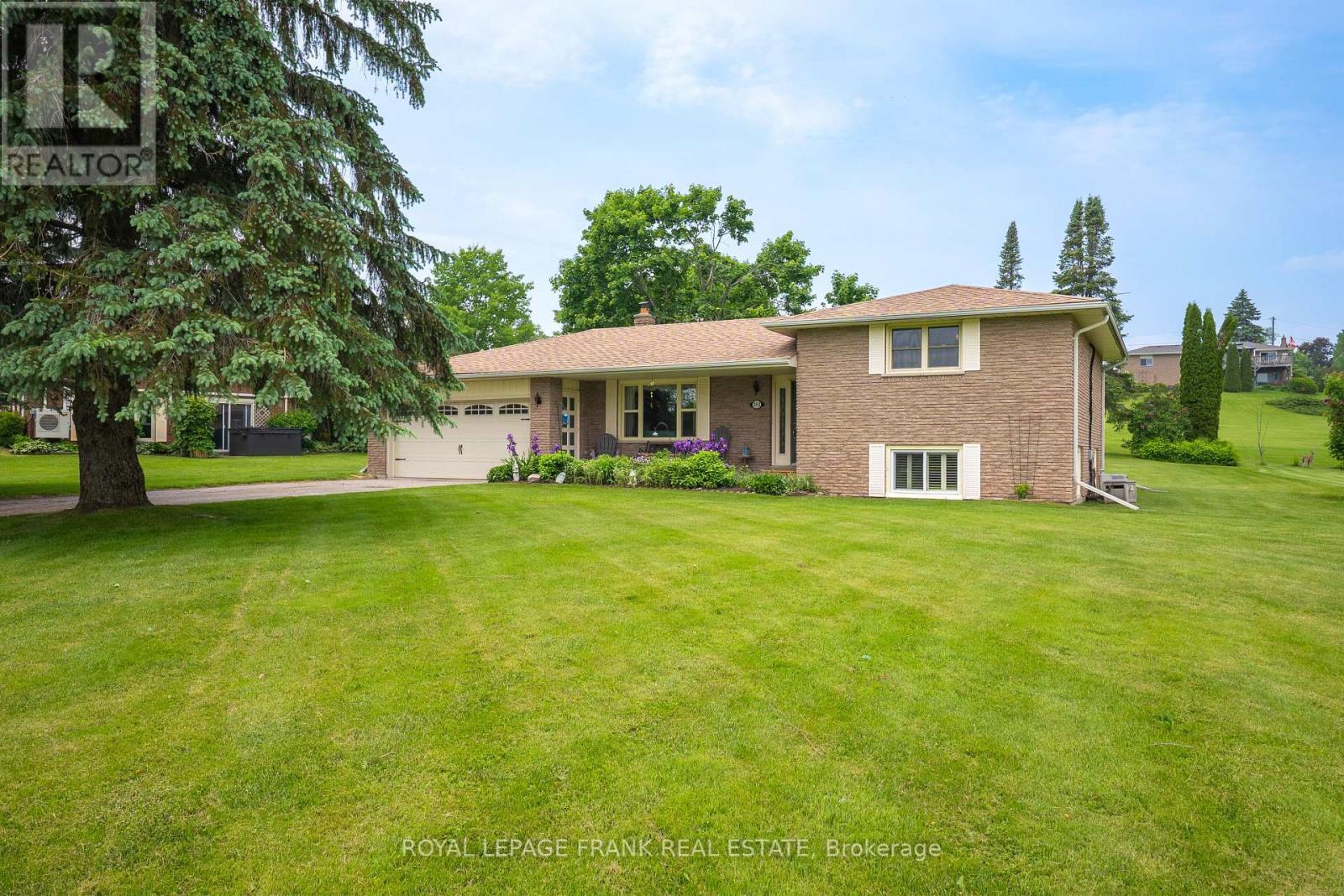
383 OLD SURREY LANE
Kawartha Lakes (Bobcaygeon), Ontario
Listing # X12207174
$780,000
2 Beds
/ 2 Baths
$780,000
383 OLD SURREY LANE Kawartha Lakes (Bobcaygeon), Ontario
Listing # X12207174
2 Beds
/ 2 Baths
700 - 1100 FEETSQ
Bobcaygeon - Nestled in the desirable waterfront community of Victoria Place, this well-maintained 2-bedroom, 2-bathroom side split offers the perfect blend of comfort ,functionality, and active adult living. Thoughtfully updated throughout, the home features a modern kitchen, refreshed bathrooms, and main-floor laundry with direct access to the garage from both the upper and lower levels of the home. The main level includes a living room, dining area, kitchen laundry and sunroom ideal for everyday living. The spacious lower-level family room features custom shutters and a cozy wood-burning fireplace, perfect for relaxing on cool winter evenings. A bonus sunroom with wall-to-wall windows provides a bright, inviting, relaxing and space to enjoy the natural surroundings year-round. Step outside to your backyard, complete with a patio, gazebo, and an oversized 4+ car driveway. As a resident of Victoria Place, you'll enjoy exclusive access to a private beach, boat slips on Pigeon Lake (part of the renowned Trent-Severn Waterway), a clubhouse with salt-water pool, tennis courts, social activities and scenic walking trails all designed to support an active, social lifestyle. Located just minutes from the vibrant village of Bobcaygeon, you'll find charming shops, restaurants, and all your daily conveniences close at hand. Book your private showing today and discover the lifestyle Victoria Place has to offer! (id:7525)
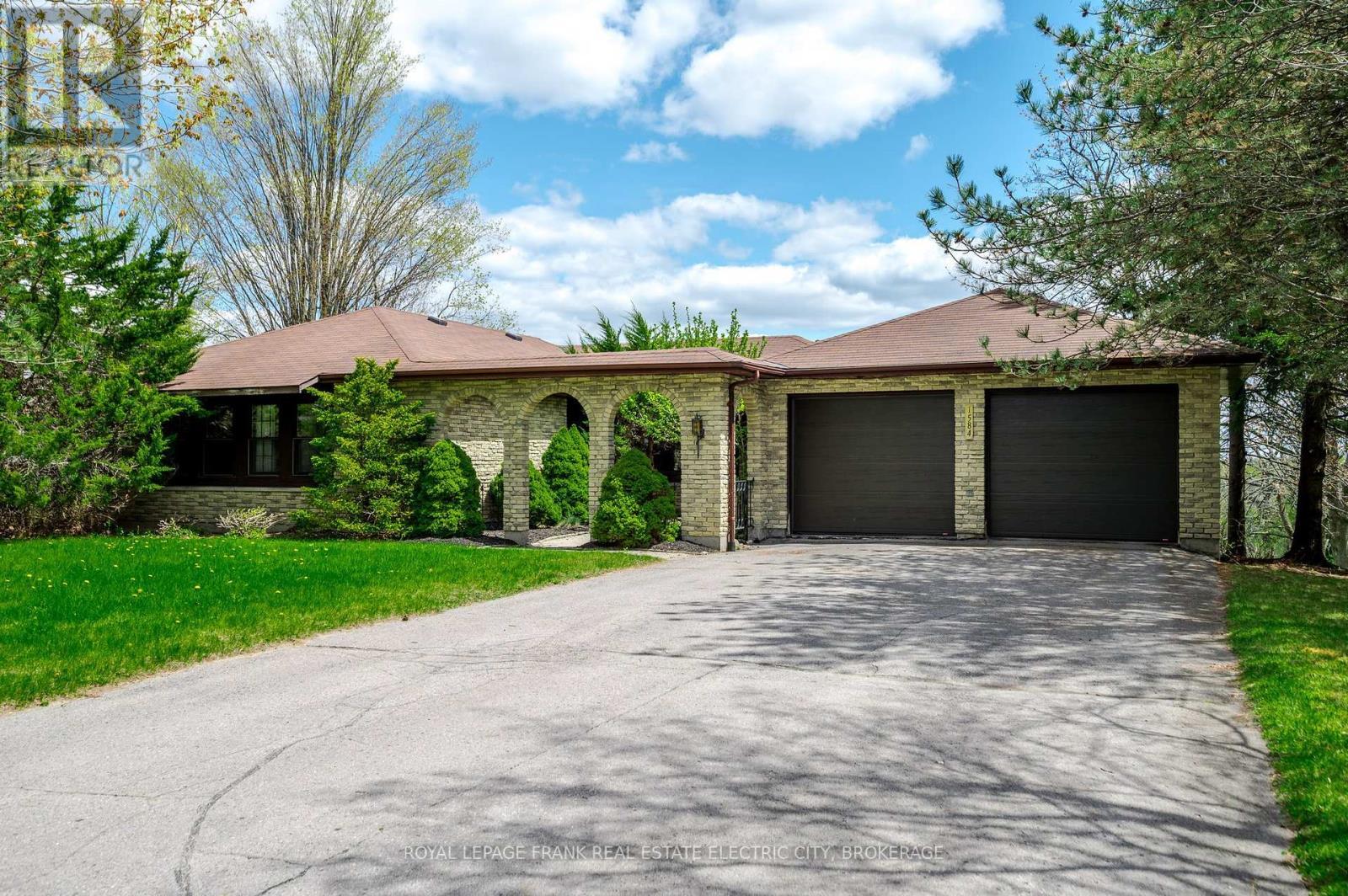
1584 CHAMPLAIN DRIVE
Peterborough (Northcrest), Ontario
Listing # X12207415
$849,900
3+2 Beds
/ 3 Baths
$849,900
1584 CHAMPLAIN DRIVE Peterborough (Northcrest), Ontario
Listing # X12207415
3+2 Beds
/ 3 Baths
1100 - 1500 FEETSQ
A rare find in prestigious University Heights, this Spanish Revival-style bungalow is nestled on an exceptional 100 x 300 lot with beautiful views. From the moment you enter the private courtyard, this home exudes warmth, charm, and character. Inside, natural light pours through large windows, highlighting hardwood floors, arched doorways, and unique architectural details throughout. Thoughtfully designed for comfort and flow, the main floor living spaces, including the living room, dining room, and kitchen, all offer spectacular views of the mature, treed backyard. These spaces open onto a full-length deck, perfect for morning coffee, summer barbecues, or peaceful evenings overlooking the beautiful view. The main level includes three spacious bedrooms, including a primary suite with a private ensuite bathroom. A second full 4-piece bathroom serves the additional bedrooms and guests. Downstairs, the finished walkout lower level adds even more space and flexibility, with two additional bedrooms, a 3-piece bathroom, and an impressive solarium that opens directly to the backyard. The original games room with a vintage bar is the perfect space to gather and unwind with guests. An attached double-car garage, abundant storage, and thoughtful layout throughout make this home both beautiful and practical. Set on one of the most impressive lots in the neighbourhood - with long views, mature trees, and unmatched privacy - this is a rare opportunity to own a character-filled home. Located in one of the city's most desirable neighbourhoods, near trails, Trent University, and great schools, this is an amazing opportunity to own a home that's as unique as it is welcoming and put your own stamp on it. (id:7525)
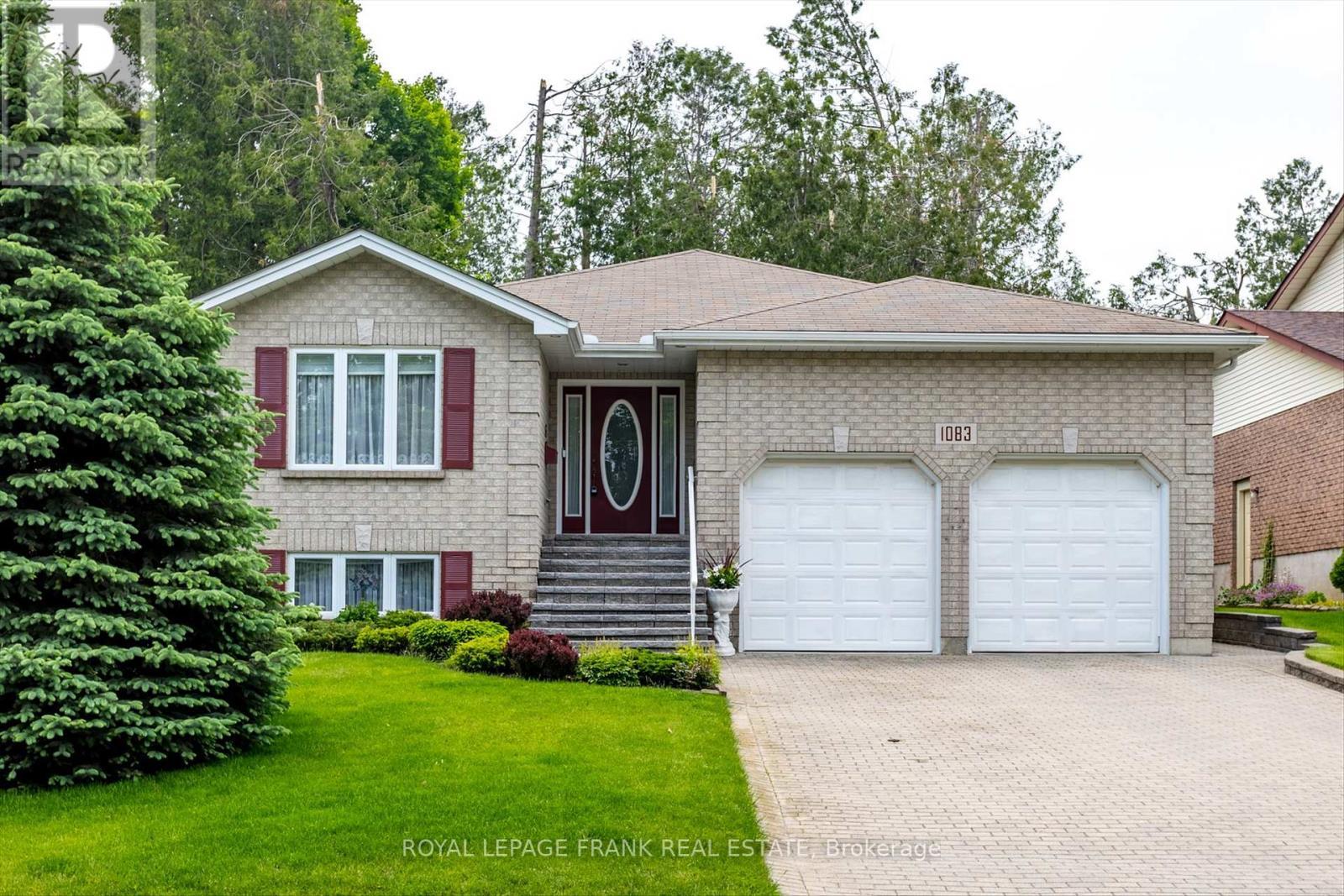
1083 DANITA BOULEVARD
Peterborough West (North), Ontario
Listing # X12206355
$875,000
2+1 Beds
/ 3 Baths
$875,000
1083 DANITA BOULEVARD Peterborough West (North), Ontario
Listing # X12206355
2+1 Beds
/ 3 Baths
1500 - 2000 FEETSQ
Welcome to this truly immaculate, move-in ready raised bungalow in Peterborough's sought after west end. From the moment you step inside, you will feel the warmth and care that has gone into every detail of this stunning home. Enjoy the convenience of being just moments from PRHC, amenities and Hwy 115, perfect for commuters. The main level boasts beautiful hardwood flooring and a cozy gas fireplace, creating an inviting living space. You'll love the updated kitchen with ample counter space, work/home work desk and a spacious dining area that walks out to your private, landscaped backyard - an ideal spot for play, entertaining or simply relaxing. This level also features a generous primary suite with abundant closet space and a large ensuite bathroom. A second bedroom and full guest bathroom completes this floor. The light filled lower level expands your living space with a large family room, a third bedroom and an additional bathroom. You'll also find an office/flex space and a versatile workshop/storage area offering plenty of room for hobbies or extra belongings. With an attached double car garage providing access to both the main level and lower level allowing for in-law potential. This home has it all. Prepare to be impressed - don't miss the chance to make this property yours! ** This is a linked property.** (id:27)
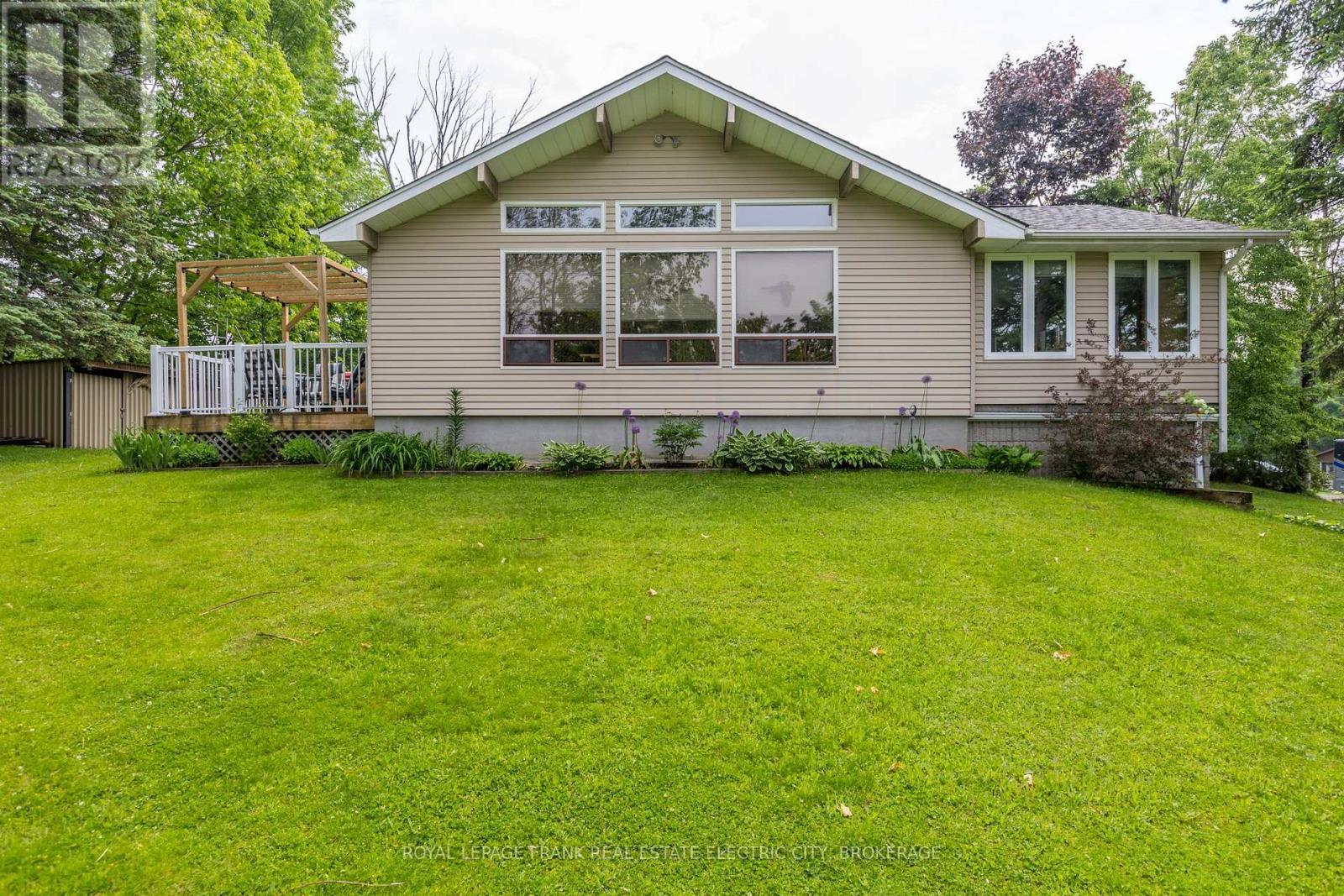
2811 ANTELOPE TRAIL
Smith-Ennismore-Lakefield, Ontario
Listing # X12206317
$774,900
2+1 Beds
/ 2 Baths
$774,900
2811 ANTELOPE TRAIL Smith-Ennismore-Lakefield, Ontario
Listing # X12206317
2+1 Beds
/ 2 Baths
1100 - 1500 FEETSQ
Welcome to your dream home in the sought-after community of Buckhorn Sands! This bright and spacious open-concept bungalow sits on a stunning country lot with picturesque views of Buckhorn Lake. Enjoy the peaceful lifestyle of living near the water without the high waterfront taxes. The main floor has two bedrooms and a large bathroom, main floor laundry and a four-season sunroom. The finished walk-out lower level is ideal for entertaining with a large family room with a bar area, propane stove and lots of room for all your guests, as well as a three-piece bathroom. A bright room offers a space for a third bedroom, studio or workshop, and there is plenty of storage space as well. Located in a vibrant, friendly waterfront community, residents of Buckhorn Sands have access to four beautifully maintained parks, including a communal waterfront area with common docks and the option to rent a dock space perfect for boating enthusiasts. With low annual association fees, you get all the perks of lakeside living at a fraction of the cost and with no maintenance. Just minutes from the charming town of Buckhorn and a short drive to Lakefield and Peterborough, this location offers the perfect balance of tranquil ity and convenience. Whether you're looking for a year-round home or a serene getaway, this property is a must-see. Come experience everything Buckhorn Sands has to offer! (id:27)

132 COULTER DRIVE
Kawartha Lakes (Pontypool), Ontario
Listing # X12206485
$959,000
3 Beds
/ 2 Baths
$959,000
132 COULTER DRIVE Kawartha Lakes (Pontypool), Ontario
Listing # X12206485
3 Beds
/ 2 Baths
1100 - 1500 FEETSQ
Welcome to 132 Coulter Drive, nestled in a mature subdivision and surrounded by nature, just north of Clarington. This charming 5 level back-split, is larger than it appears. Extensively renovated throughout with thoughtful custom finishes, including hardwood floors, built-ins and vanity all milled from reclaimed native lumber. This home would be the definition of turn-key if it didn't have a smart-lock (and other smart home fixtures including MyQ Garage Opener and Hue Smart Lighting) that provides you with worry free keyless access to your new home. One of the most unique features of this home is how seamlessly it blends indoor and outdoor living. Unless you are looking out your front windows at the treelined streets, every other room overlooks the generous backyard, large deck or patio and the forested acreage beyond. With every living space above grade and access to the outdoors from three separate floors, you're never more that a few steps from a view that reminds you why you wanted to move to Pontypool in the first place. Outside you will enjoy relaxing and entertaining on the large deck and patio, surrounded by lovingly planted native species and large vegetable garden. Just a 25 minute drive to Oshawa, Peterborough or Lindsay, and located in a quiet, safe, family-friendly neighbourhood where you can walk to the park, coffee shop, restaurant, convenience store, post office & LCBO, this home provides the perfect blend of small town living with a convenient commute. (id:27)
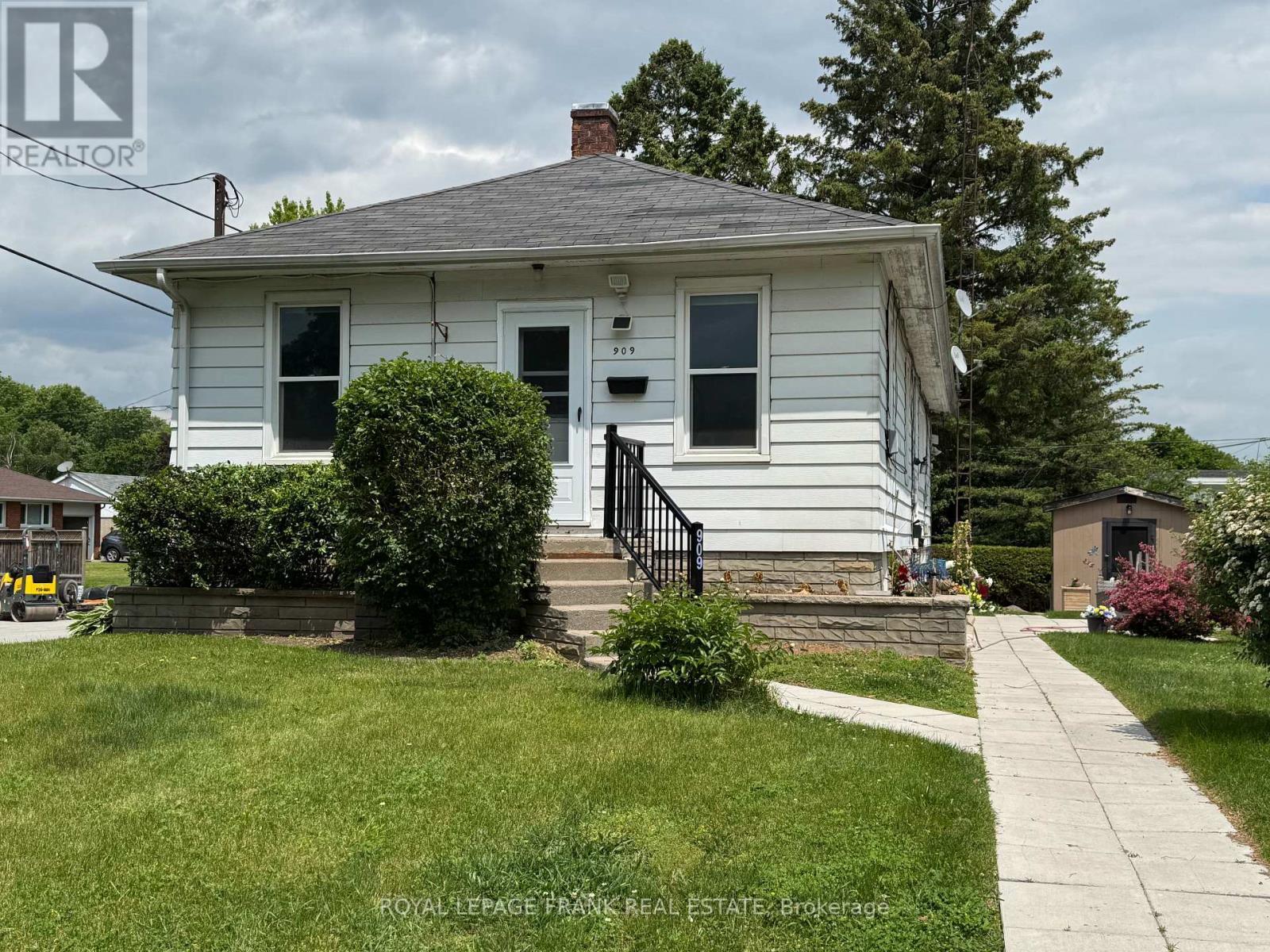
3 - 909 MASSON STREET
Oshawa (Centennial), Ontario
Listing # E12206131
$1,750.00 Monthly
2 Beds
/ 1 Baths
$1,750.00 Monthly
3 - 909 MASSON STREET Oshawa (Centennial), Ontario
Listing # E12206131
2 Beds
/ 1 Baths
0 - 699 FEETSQ
This newly renovated 2-bedroom basement apartment offers a bright and modern living space, perfect for a professional single or couple. With fresh paint throughout, brand-new appliances, flooring, kitchen and bathroom, the unit feels clean, stylish, and inviting. Above-grade windows allow for plenty of natural light, creating a comfortable and airy atmosphere. Both bedrooms include wardrobes for storage. The apartment is part of a well-maintained triplex and includes two tandem parking spots. A shared coin-operated laundry room is easily accessible for tenant use. Heat, hydro, Water and all exterior maintenance is included. Conveniently located and move-in ready, this beautifully refreshed unit offers a hassle-free living experience. (id:27)
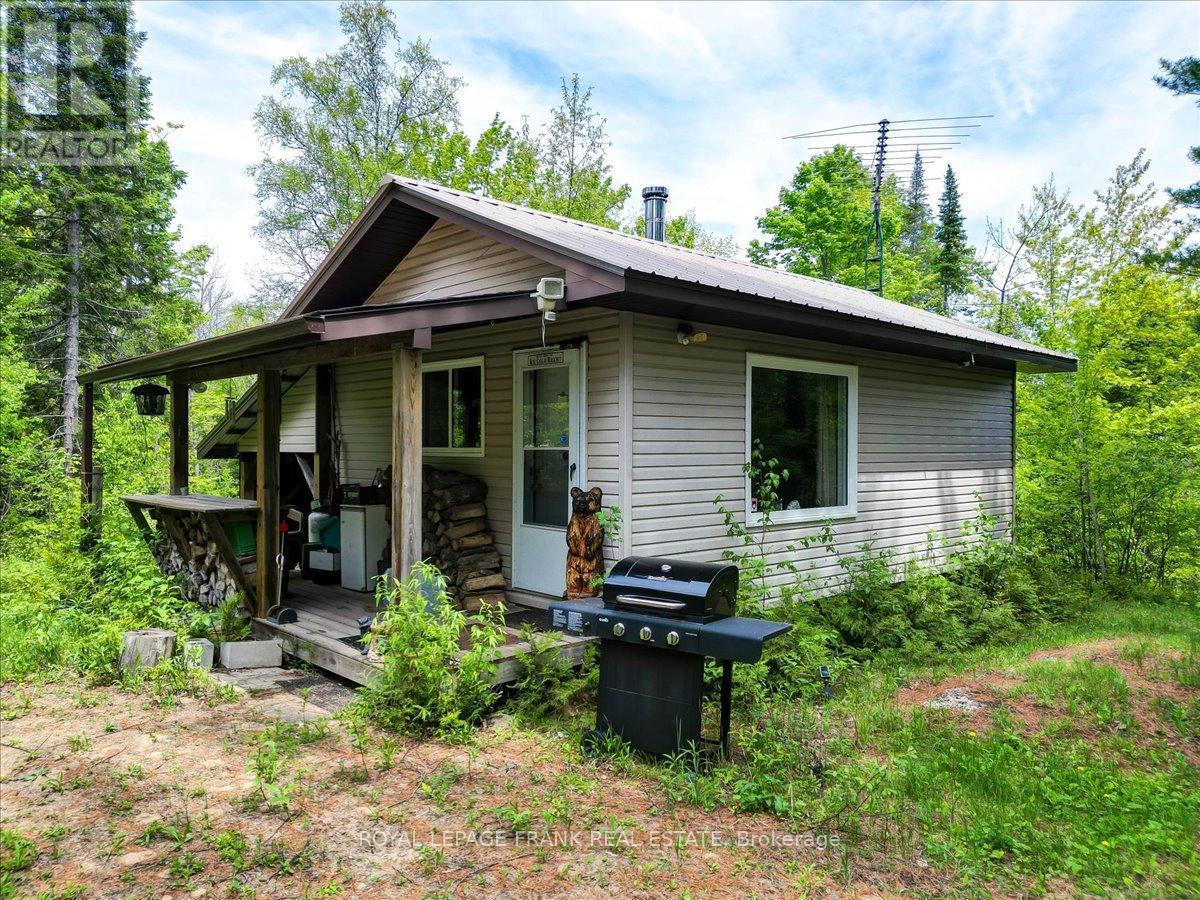
3459 OLD HASTINGS ROAD
Limerick, Ontario
Listing # X12204898
$299,000
2 Beds
/ 1 Baths
$299,000
3459 OLD HASTINGS ROAD Limerick, Ontario
Listing # X12204898
2 Beds
/ 1 Baths
0 - 699 FEETSQ
ORMSBY: First time offered in over 70 years!! Great opportunity for those looking for a get-away retreat with year-round access! 50 acres with ponds & trails and a terrific custom built cabin (2015 approximately). The main cabin is fully wired for generator or future hook-up to the Hydro available on the road and is built to last. This custom built cabin has 2 X 8 floor joists resting on poured concrete pillars. The lower joist side is sealed with galvanized steel animal proof sheets. The space between the joists are filled with Roxul insulation and capped tongue and groove for plywood. The walls are 2 x 6 studs sheeted outside with fir plywood and covered with rubella cloth and are insulated with fibreglass insulation covered with vapour barrier sheeting. Drywalled, primed and painted. Fully insulated attic and steel roofing, vinyl siding with Thermopane windows. The original 1953 cabin is still on site and useable as well. Close to many lakes, including Wollaston and Coe Hill for supplies. Make some wonderful memories with family and friends here, come see! (id:27)

