Listings
All fields with an asterisk (*) are mandatory.
Invalid email address.
The security code entered does not match.
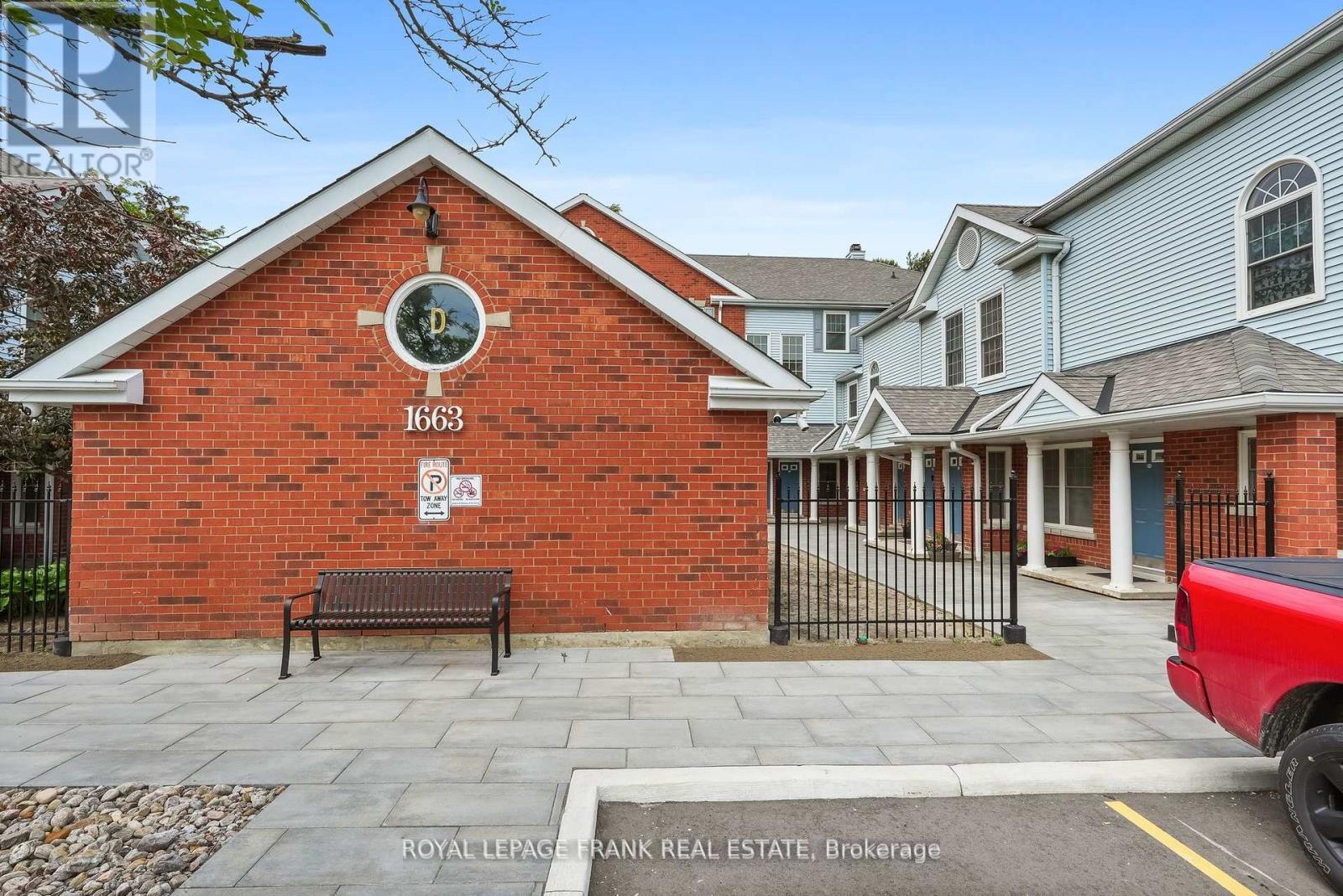
D-13 - 1663 NASH ROAD
Clarington (Courtice), Ontario
Listing # E12320240
$634,900
3 Beds
/ 2 Baths
$634,900
D-13 - 1663 NASH ROAD Clarington (Courtice), Ontario
Listing # E12320240
3 Beds
/ 2 Baths
1400 - 1599 FEETSQ
Welcome to Parkwood Village a hidden gem in a prime location! This dreamy 1,455 sq ft condo checks all the boxes. From the moment you walk in, you'll feel the warmth and sophistication of this beautifully updated space. The layout is spacious and bright, featuring a welcoming living and dining area with a cozy electric fireplace and a walkout to your own private patio, perfect for your morning coffee or a quiet evening to unwind. The kitchen is a standout with stainless steel appliances, a generous eat-in area, and a walk-in pantry (yes, a pantry!). The primary bedroom feels like a true retreat with double closets and a renovated ensuite. You will also find two more large bedrooms with great closet space, a second updated bathroom, and convenient in-suite laundry. It is bungalow-style living at its best, everything is on one level, so its easy and comfortable. No stairs, no shovelling snow, no cutting grass. Just lock the door and go whenever you please. Whether you are upsizing, downsizing, or right-sizing, this condo offers the space, style, and freedom you have been looking for. Come and see it ! You fall in love! (id:27)
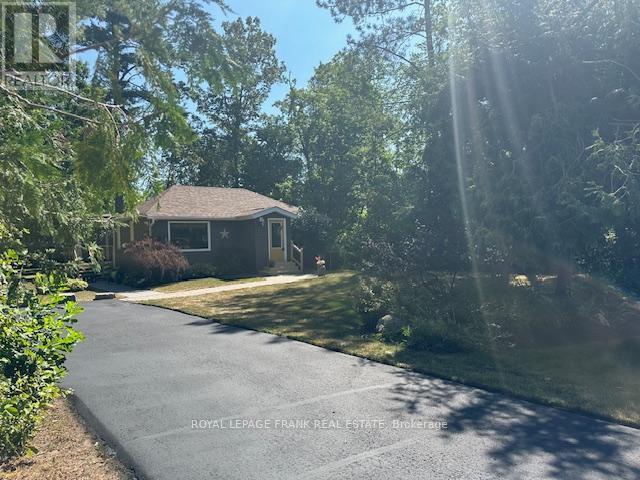
29 STINSONS BAY ROAD
Kawartha Lakes (Bobcaygeon), Ontario
Listing # X12320425
$674,900
2 Beds
/ 2 Baths
$674,900
29 STINSONS BAY ROAD Kawartha Lakes (Bobcaygeon), Ontario
Listing # X12320425
2 Beds
/ 2 Baths
700 - 1100 FEETSQ
Absolutely pristine 4 season, 2 bedroom, 2 bathroom Bungalow located in sought after Stinsons Bay Community. Located minutes from Bobcaygeon and Fenelon Falls, shopping, restaurants, and more. 1 minute walk to private waterfront park overlooking Sturgeon Lake for residents. Spacious open concept with vaulted ceilings, custom kitchen with granite countertops. Beautiful newer propane fireplace with stone wall. Relax in your soaker tub in main bathroom, main floor laundry, nice size Private Deck overlooking yard. 200 amp service, Newer Windows, Spray Foam Insulation. This gorgeous Bungalow is move in ready and a must see. (id:27)
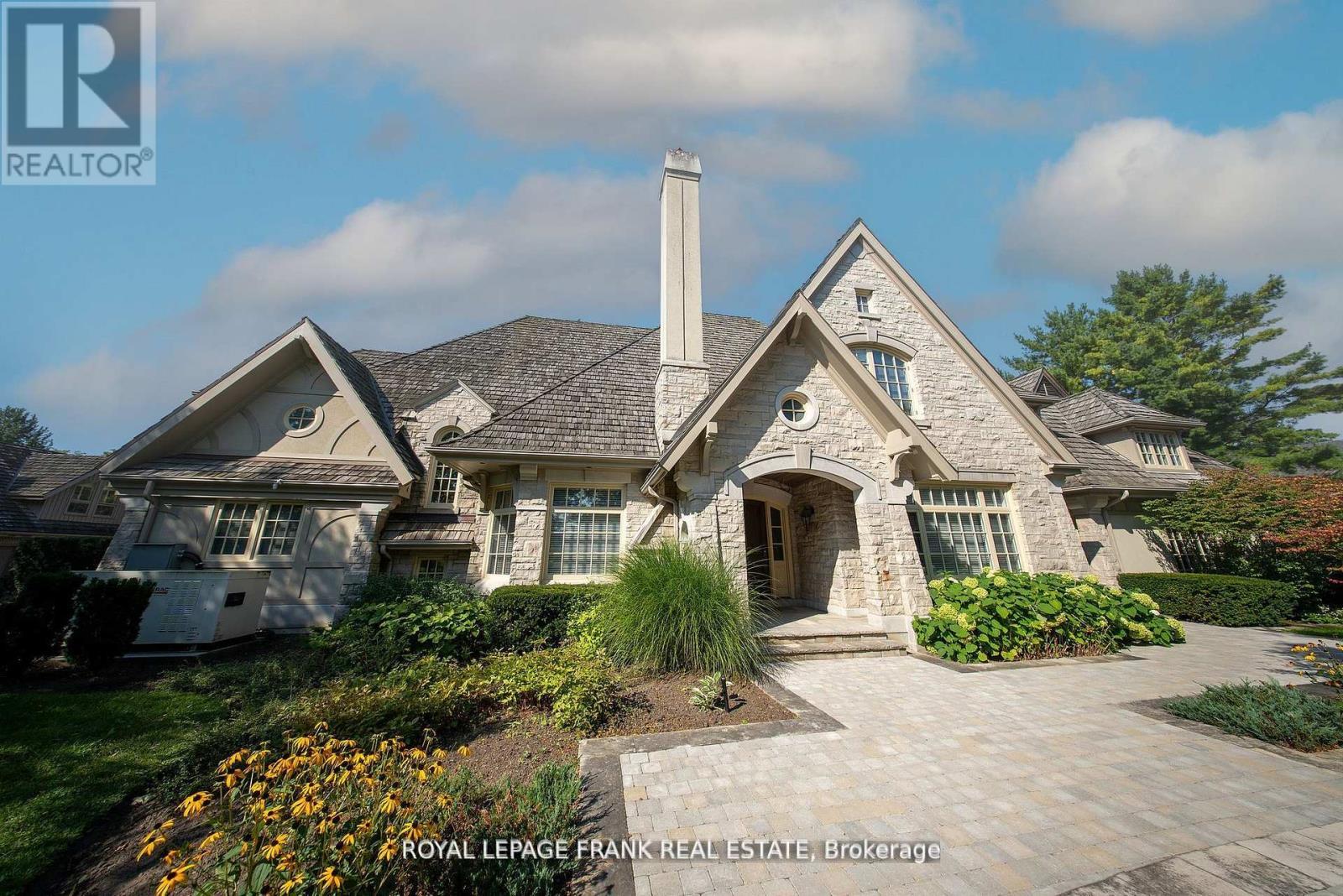
42 BUGGEY LANE
Ajax (Northeast Ajax), Ontario
Listing # E12319575
$3,499,999
4+1 Beds
/ 5 Baths
$3,499,999
42 BUGGEY LANE Ajax (Northeast Ajax), Ontario
Listing # E12319575
4+1 Beds
/ 5 Baths
5000 - 100000 FEETSQ
Situated in one of the most prestigious neighbourhoods, Deer Creek, 42 Buggey Lane is a true custom-built luxury estate spanning 1.42 acres with mature trees offering ultimate privacy and an English garden ambiance. Just steps from Deer Creek Golf Course, this 5000+ sq. ft. home features a timeless exterior blend of English Tudor Country with Gothic roofline peaks, crafted with Wiarton ledger rock, Indiana limestone, and Douglas Fir trim. Built in 2000, this residence was among the first smart homes, equipped with automated Hunter Douglas blinds and integrated smart home controls. Inside, the kitchen boasts Giallo Vittoria granite countertops with views overlooking the lush back garden. The Great Room, anchored by a dual Travertino Classico fireplace, is perfect for elegant gatherings. Hardwood floors throughout the main and upper level and a grand dining room to elevate luxury. The finished basement includes an additional bedroom, additional storage and a massive bunker. **EXTRAS** 4+1 bedrooms with primary and secondary bedroom on the main floor, offering comfort and accessibility. Upstairs has 2 additional bedrooms complete with a kitchen and living space and an oversized office. Ample parking with 4 car garage. (id:27)
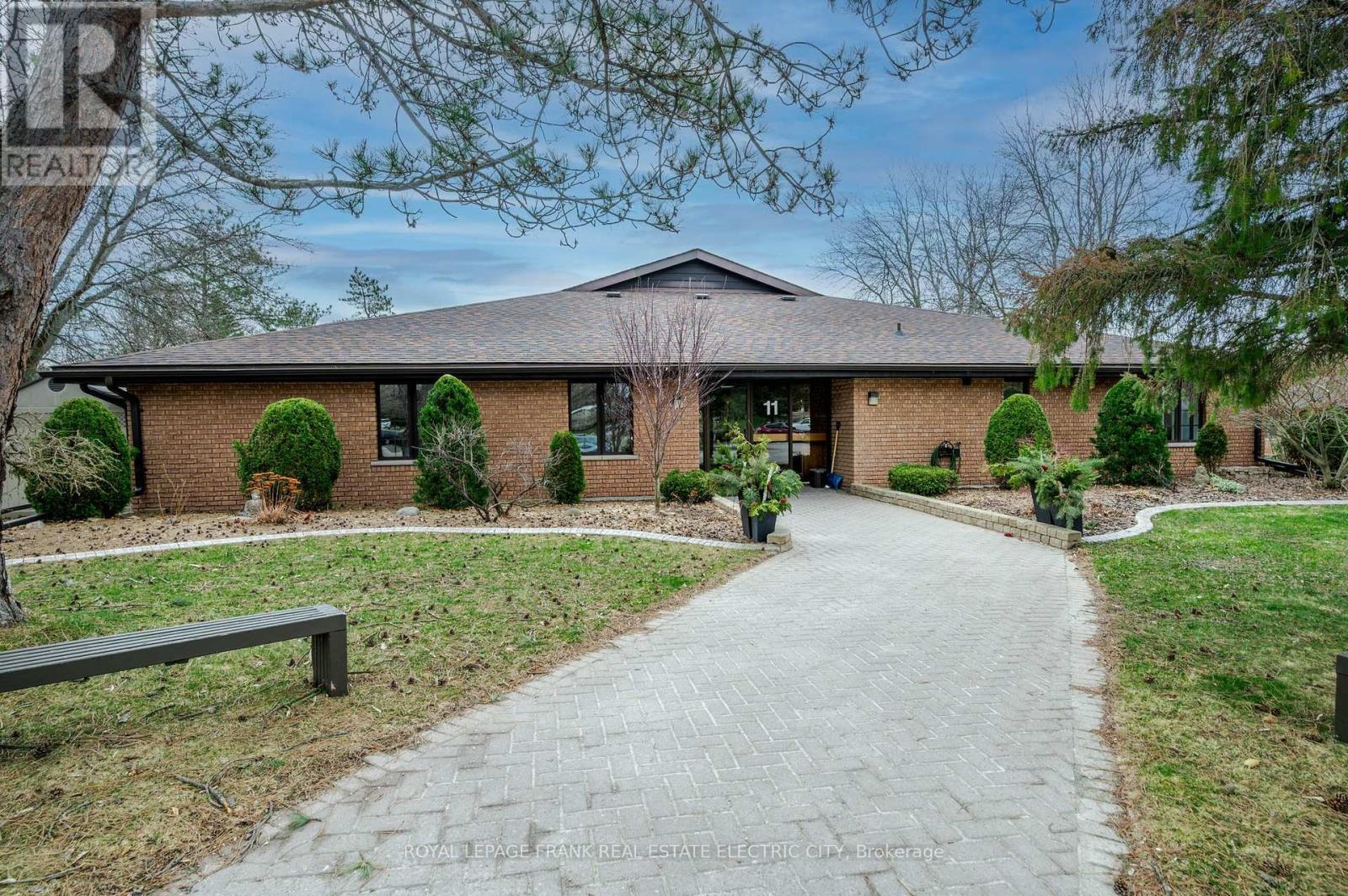
7 - 11 PADDOCK WOOD
Peterborough (Town Ward 3), Ontario
Listing # X12319233
$469,900
2 Beds
/ 2 Baths
$469,900
7 - 11 PADDOCK WOOD Peterborough (Town Ward 3), Ontario
Listing # X12319233
2 Beds
/ 2 Baths
1000 - 1199 FEETSQ
Welcome to this well-maintained 2 bedroom, 1.5 bathroom condo in the desirable Paddock Wood community. Offering a bright and functional layout, an open-concept living and dining area, and direct access to a large patio with a great storage shed. The kitchen offers plenty of cabinet space, modern appliances, and a separate laundry room with a full-sized washer and dryer. The primary bedroom features a 4 piece ensuite, and a second walkout to the patio. With 2 included parking spaces, this unit is just steps away from the rotary trail, river, a golf course, shopping and more. This condo is perfect for investors, downsizers or those looking for a comfortable and convenient lifestyle in a sought after location. (id:27)
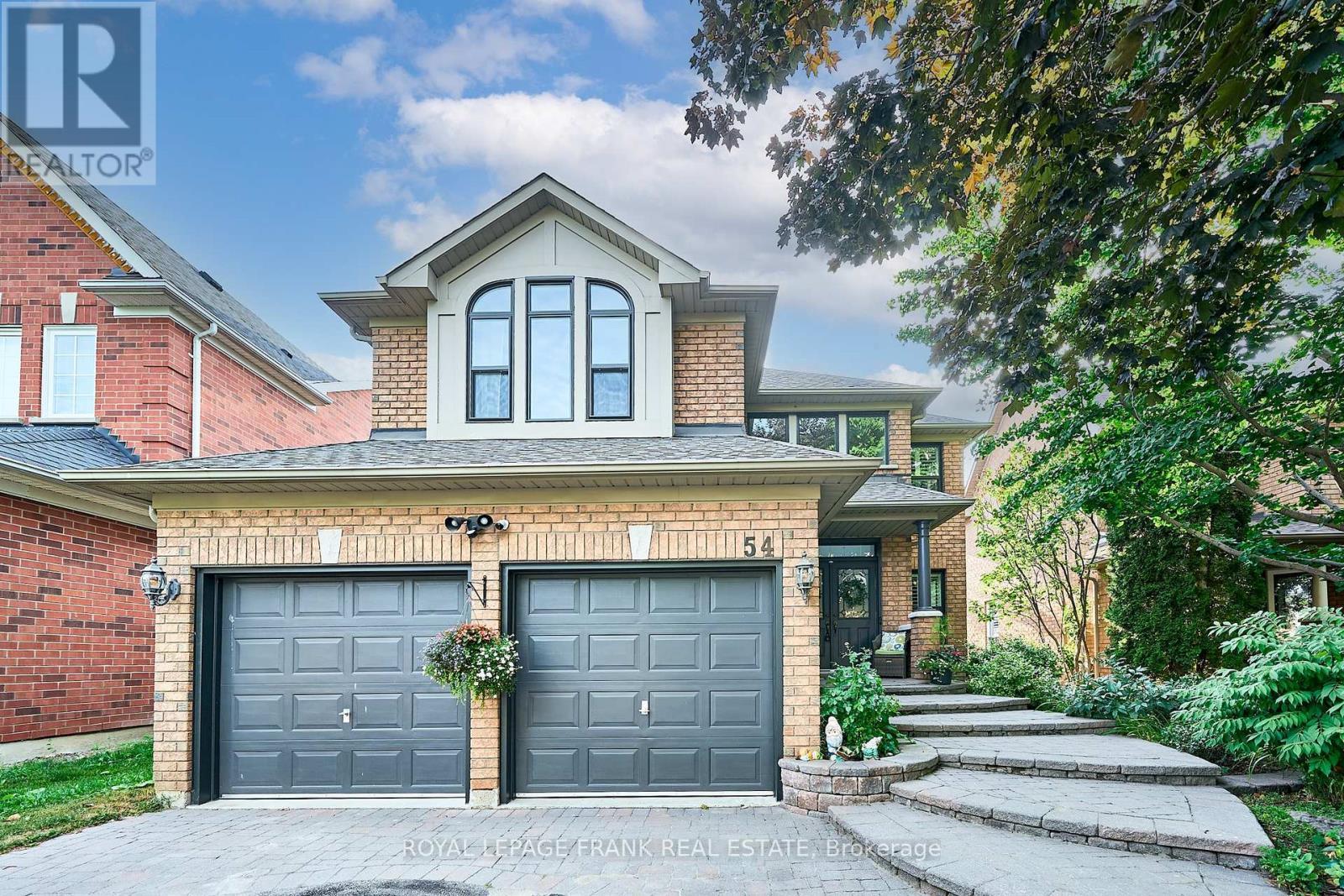
54 GARTSHORE DRIVE
Whitby (Williamsburg), Ontario
Listing # E12318304
$1,379,000
4+1 Beds
/ 4 Baths
$1,379,000
54 GARTSHORE DRIVE Whitby (Williamsburg), Ontario
Listing # E12318304
4+1 Beds
/ 4 Baths
2500 - 3000 FEETSQ
This Stunning 4+1 Bedroom Family Home Is Situated In The Desire Community Of Williamsburg & Backs Onto A Park & School. With More Than 4000 Square Feet Of Living Space, This Home Provides Plenty Of Room For The Whole Family!! Featuring Gleaming Hardwood Floors Throughout Formal Living & Dining Rooms, A Jaw Dropping 2 Storey Family Room With A Gas Fireplace. Convenient Main Floor Laundry With Access To A Double Car Garage & A Main Floor Office. Spacious Eat In Kitchen With Quartz Counters, Stainless Steel Appliances & A Walk-Out To Private Yard With Deck & Mature Trees. 4 Beautiful Bedrooms, Lots Of Closet Space, A Spacious Primary Ensuite & A Balcony Overlooking The Family Room Complete The Second Floor! The Large Open Basement Features A Bar, Rec Room, 5th Bedroom & 3 Piece Bath!! This Home Has It All. Close Proximity To Scenic Lynda Creek Provides Tranquil Walking Paths Through Nature, Providing An Escape From The City, But All Within A Short Drive To Highways 407 & 401 Via Highway 412. Shops, Restaurants, Schools, Transit All Close By. This Is A Great Location & Place To Call Home!! No Sidewalks, 4 Car Driveway!! (id:27)

502 - 195 HUNTER STREET E
Peterborough (Ashburnham Ward 4), Ontario
Listing # X12317080
$799,000
2 Beds
/ 2 Baths
$799,000
502 - 195 HUNTER STREET E Peterborough (Ashburnham Ward 4), Ontario
Listing # X12317080
2 Beds
/ 2 Baths
1000 - 1199 FEETSQ
Welcome to this stunning 5th-floor, brand-new condo offering breathtaking western views over the city. This bright and spacious unit is thoughtfully designed with a modern layout, perfect for urban living. Enjoy a host of high-end upgrades, including: custom bathroom tile work for a luxurious touch, a spa-like 5-piece ensuite featuring a walk-in shower and soaking tub, elegant waterfall quartz countertops and matching quartz backsplash and an electric car charger for eco-friendly convenience. This beautiful, modern building is the first of it's kind in Peterborough and brings its residents modern amenities like a welcoming spacious lobby, meeting rooms, gym, dog-washing station, underground parking, parcel delivery lockers, and a generous communal party room with a full kitchen, double sided fireplace and roof top terrace. Situated steps away from East City's vibrant shops, restaurants, trails, and the canal, this condo blends comfort, style, and accessibility. Experience city living at its finest in this elevated urban retreat! **EXTRAS** This unit is the Elgin Model with a customized primary ensuite shower to expand shower size from original builder plan. Unit includes electric car charger, level one parking & storage locker. (id:7525)
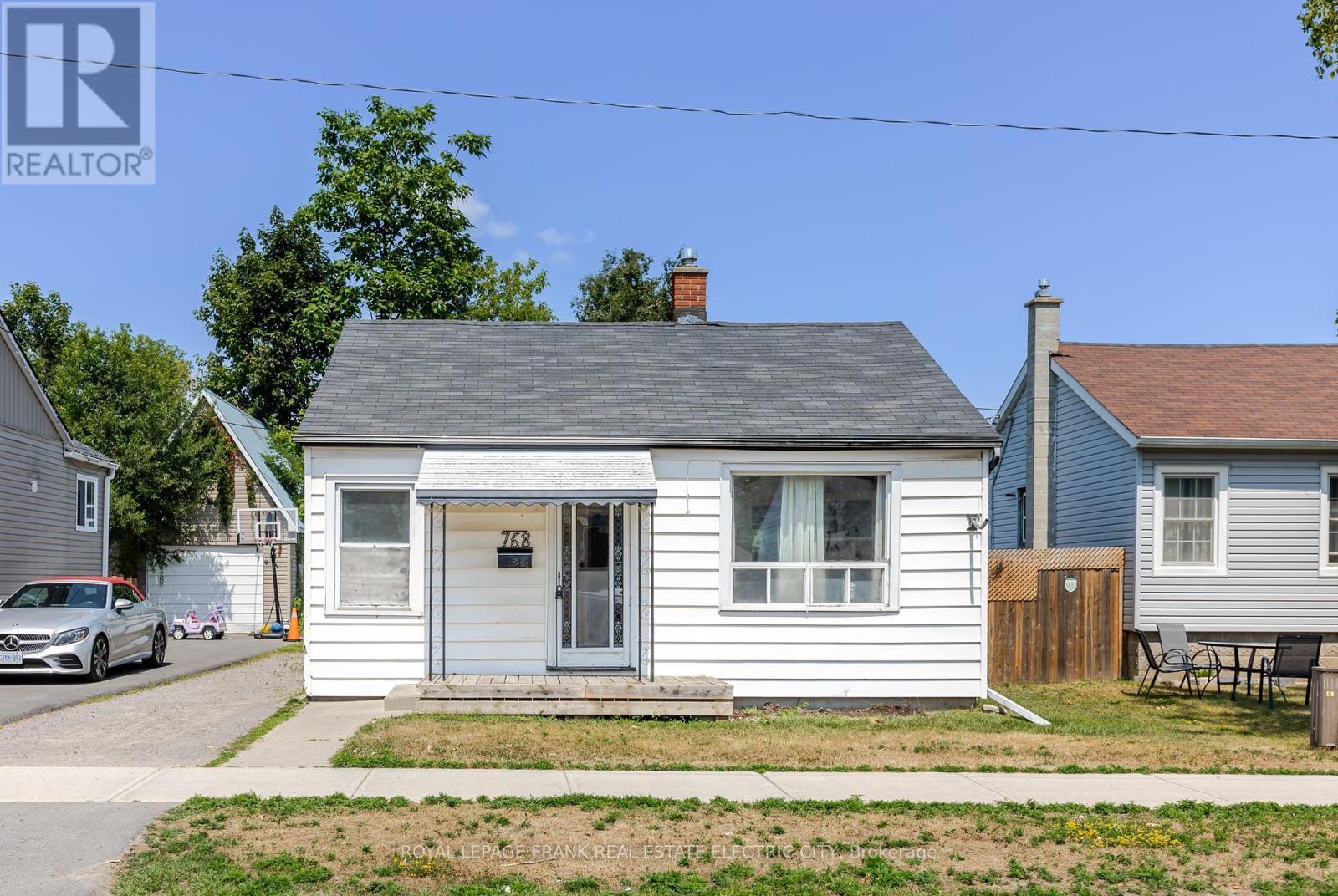
768 ST. MARY'S STREET
Peterborough (Otonabee Ward 1), Ontario
Listing # X12315352
$325,000
2 Beds
/ 1 Baths
$325,000
768 ST. MARY'S STREET Peterborough (Otonabee Ward 1), Ontario
Listing # X12315352
2 Beds
/ 1 Baths
700 - 1100 FEETSQ
Great Opportunity for First-Time Buyers or Contractors! This quaint two-bedroom, one-bathroom home is brimming with potential and ready for your personal touch. Offering the ease of main floor living, the layout includes a cozy living room, a functional galley kitchen, and a versatile dining or family room with patio doors leading to a fenced backyard, perfect for pets, kids, or weekend BBQs. The basement provides a dedicated laundry area and generous storage space, while the impressive 20 x 20 garage is a dream for contractors, hobbyists, or anyone in need of a serious workspace. Centrally located close to shopping, schools, and everyday amenities, this property is ideal for those looking to get into the market or invest in a promising project. Don't miss your chance to unlock it's potential! (id:7525)
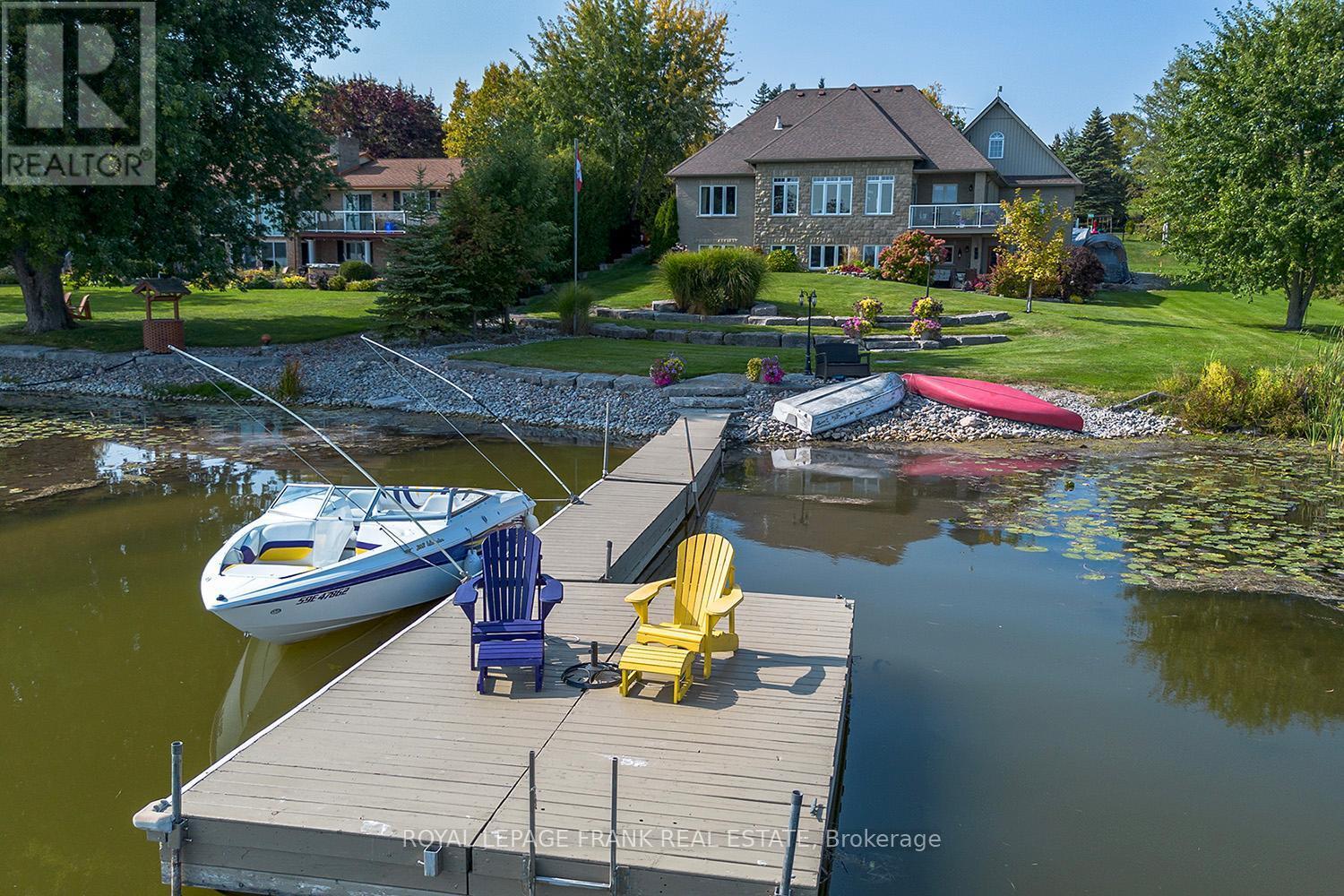
24 GILSON POINT PLACE
Kawartha Lakes (Mariposa), Ontario
Listing # X12314882
$1,949,500
2+2 Beds
/ 3 Baths
$1,949,500
24 GILSON POINT PLACE Kawartha Lakes (Mariposa), Ontario
Listing # X12314882
2+2 Beds
/ 3 Baths
1500 - 2000 FEETSQ
The perfect Custom Built -Waterfront Home or Cottage combining the perfect blend of luxury, convenience, and relaxation is only 15 Minutes North of Port Perry! From the moment you step inside, you'll be captivated by the Sophisticated Architectural Design, featuring Coffered Ceilings, a striking Travertine Stone Fireplace, and rich Hardwood Floors. Designed for breathtaking Panoramic Lake Views from every Principal Room, this home offers a Lifestyle of unparalleled Beauty. At the heart of the home is a Chefs inspired dream Kitchen, combining elegance with functionality. Custom Wood Cabinetry, high-end S/S Appliances, and Granite Countertops complement a spacious Breakfast Bar, creating the ideal space for both everyday living and entertaining. The open-concept Living and Dining area is Bathed in Natural Light, with floor-to-ceiling Windows, and enhanced by stylish pot lighting both inside and out. Step through the Garden Doors onto a Deck designed for both peaceful relaxation or entertaining, offering unobstructed views of the serene waters of Lake Scugog a tranquil soundtrack to your everyday life. The Primary Suite is a Sanctuary, complete with His and Her Custom Walk-in Closets and a Spa-inspired Ensuite featuring a custom Stone Shower and a luxurious Jacuzzi Tub. The lower level is perfect for additional Entertaining or potential to bring the In-laws for Multi-Generational Living, offering a walkout to the Lake and Pond, Separate Entrances, a Recreation Room, and additional Living Spaces, including a Kitchen, Bedrooms and Games/Exercise area. Oversized Double Upper and Lower Garages, plus a Loft, provide ample storage and space. With easy access to the GTA, Markham and Thornhill, this breathtaking home is approx 50 minutes away your private Waterfront Paradise awaits! Don't miss out on this one of a kind impeccable property! (id:27)
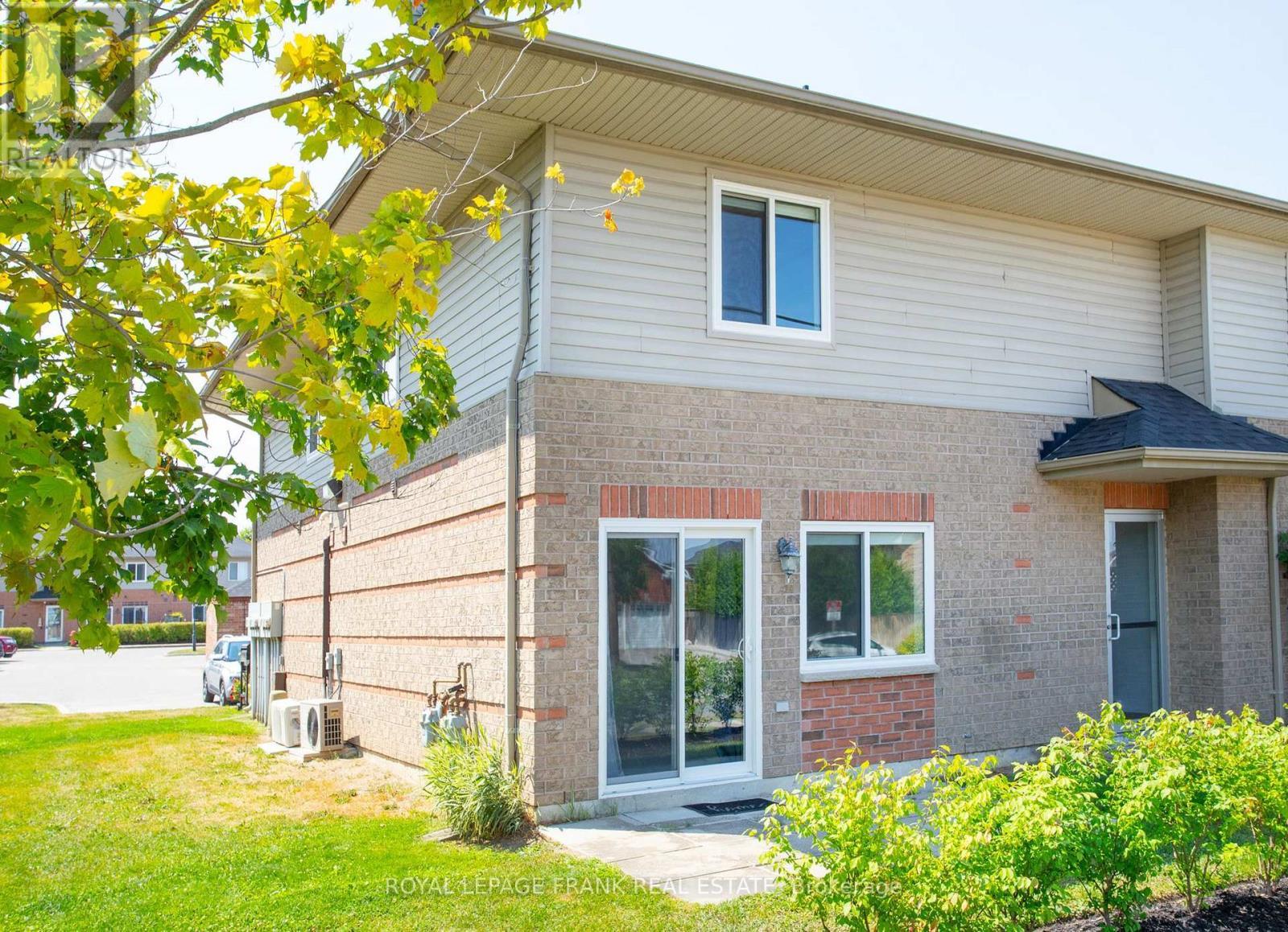
9 - 1 TESTA ROAD
Uxbridge, Ontario
Listing # N12314951
$489,000
2 Beds
/ 1 Baths
$489,000
9 - 1 TESTA ROAD Uxbridge, Ontario
Listing # N12314951
2 Beds
/ 1 Baths
700 - 799 FEETSQ
Welcome to this charming 2 bedroom end unit townhouse located in on of Uxbridge's most desirable communities! With an efficient layout, updated interior and private outdoor space this home offers great value in a prime location and is sure to please first timers, down sizers and investors. Freshly Painted throughout for a clean, move-in ready for a fresh feel! Kitchen with Centre Island for extra prep, storage and dining space. A new (July '25) built in dishwasher, bonus!!! New (July '25) carpet in living room. New windows and Patio door ('24). Huge storage areas on both levels. Main floor laundry. New flooring throughout the second level. (original flooring in storage area). The second level storage would make a great library or craft room. Convenient nearby parking spot. A short walk to schools, parks, the community swimming pool, the Uxbridge senior centre and curling. Enjoy the shops and restaurants and Town events. Everything you need is minutes away in fabulous Uxbridge! (id:27)
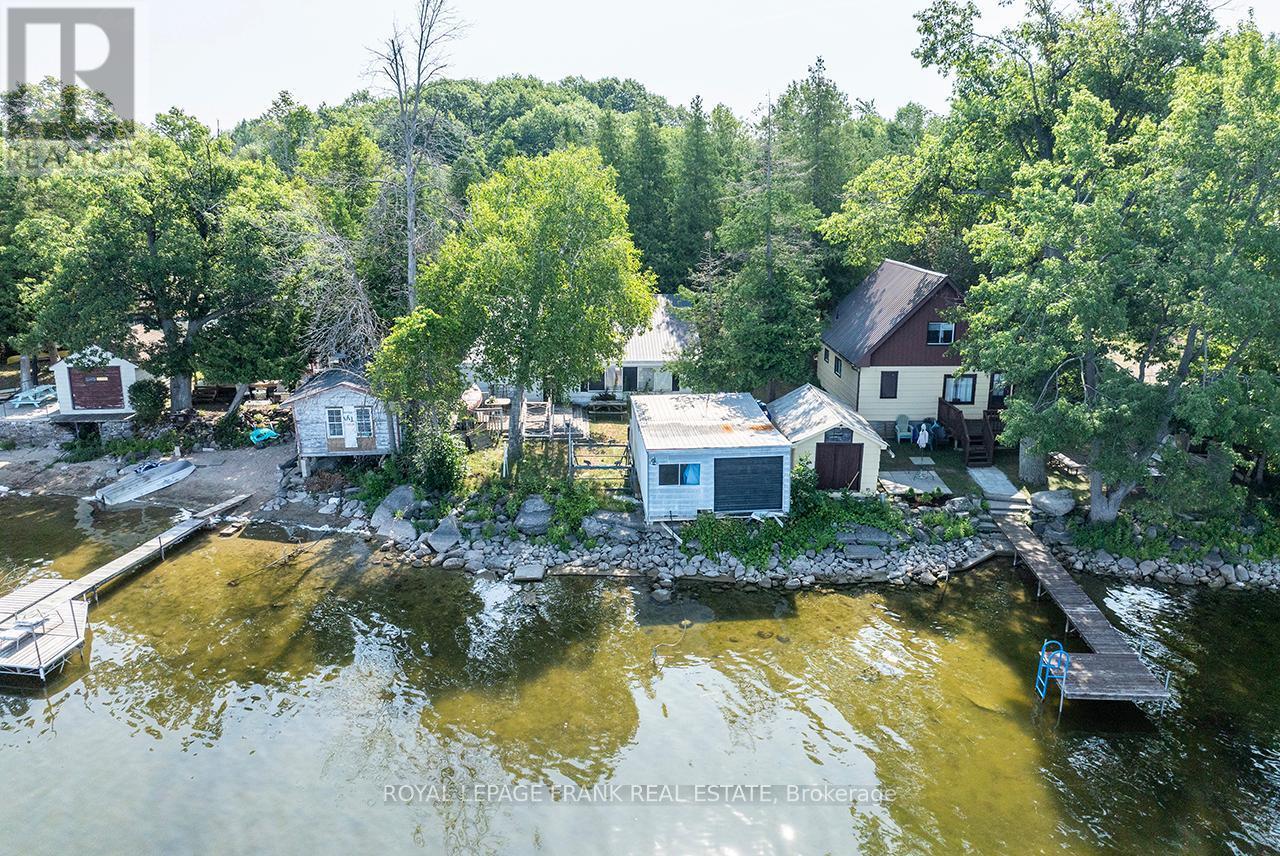
1206 BLACK BEACH LANE
Ramara (Brechin), Ontario
Listing # S12315130
$415,000
3 Beds
/ 1 Baths
$415,000
1206 BLACK BEACH LANE Ramara (Brechin), Ontario
Listing # S12315130
3 Beds
/ 1 Baths
700 - 1100 FEETSQ
Affordable Waterfront Retreat on Lake Dalrymple! Discover the potential of this serene direct waterfront property - approx 1.5 hours from the GTA! Envision your future lakeside escape with stunning sunsets, panoramic water views, and endless recreational possibilities including swimming, boating, fishing and kayaking. This property features a boathouse and offers a fantastic opportunity to renovate the existing structure or possibly build your own custom cottage or home. Nestled in a welcoming community with year-round access, it's just minutes from Brechin where you'll find amenities, with quick access to Hwy 12/Hwy 11 and a short drive to Orillia, Barrie and Toronto. Drilled well (currently not in use). Property and all structures/contents sold "as is, where is." Existing cottage/structures access with care - exercise caution when on the site. Buyer to conduct own due diligence. Annual road maintenance/snow removal fee approx $300/year per owner. Ap; Appointment required to walk the property. An excellent value for waterfront ownership with great potential - perfect for nature lovers and weekend getaways. Book your showing today and start planning your dream lakeside retreat! (id:27)

35 5TH LINE
Otonabee-South Monaghan, Ontario
Listing # X12314508
$459,900
3 Beds
/ 1 Baths
$459,900
35 5TH LINE Otonabee-South Monaghan, Ontario
Listing # X12314508
3 Beds
/ 1 Baths
1100 - 1500 FEETSQ
Situated approximately 21 km southwest of the City of Peterborough and just 8 km northeast of Millbrook, this property offers a peaceful and practical setting. The bungalow and property, sold in 'AS IS ' condition, features a rear enclosed porch and a deck, perfect for enjoying the surrounding countryside. With zoning that allows for General Industrial use while also permitting residential use, this versatile property offers a range of possibilities. A private triple driveway provides ample parking, and the location ensures great privacy. The property also boasts a large cement pad with a separate hydro feed, providing potential for a secondary building. Enjoy stunning views over nearby farm fields and the opportunity to create your vision in this convenient rural location. (id:27)

17 WINGETT WAY
Selwyn, Ontario
Listing # X12313208
$719,000
1+1 Beds
/ 2 Baths
$719,000
17 WINGETT WAY Selwyn, Ontario
Listing # X12313208
1+1 Beds
/ 2 Baths
700 - 799 FEETSQ
This is condo living like you've never seen! This striking 2 bed/2 bath end unit boasts over 1400 sf of living space, with an enviable extended back patio backing onto protected green space. Designer upgrades throughout means you can downsize without compromising on style, all within a few minutes walk to downtown Lakefield for shopping, amenities and the waterfront! Thoughtfully installed updates include: granite countertops, tile backsplash, sleek hardware, stainless steel appliances including a gas range, custom wainscoting, new ensuite with tile shower, glass door and vanity, 2 gas fireplaces, tile entrance, and an attached garage with epoxy floor and interior entrance. Throughout the home are hardwood floors, updated lighting with dimming switches and modern yet neutral paint colour theme. Enjoy low maintenance, a convenient location and amazing neighbors in this great community! (id:27)

1700 PAPINEAU LAKE ROAD
Hastings Highlands (Wicklow Ward), Ontario
Listing # X12313255
$699,900
3 Beds
/ 1 Baths
$699,900
1700 PAPINEAU LAKE ROAD Hastings Highlands (Wicklow Ward), Ontario
Listing # X12313255
3 Beds
/ 1 Baths
700 - 1100 FEETSQ
Sandy Beaches & Stunning Views! Welcome to your dream getaway on Papineau Lake. This renovated 3-bedroom, 1-bath true cottage offers a perfect blend of rustic charm and modern comfort all on one level. Relax on the expansive deck or take just a few steps down to the water and enjoy your private dock. Spend your days swimming, fishing, or soaking up the sun, and in the evenings, gather around the bonfire with family and friends. For the adventurous, head over to the nearby cliffs for jumping, a lake tradition. Inside, you'll love the gorgeous stone fireplace, newer appliances, and an updated bathroom. This property even offers the option to work remotely from the cottage, so you can blend work and play in a stunning setting. Bonus: Dock and all furniture are included move in and start enjoying cottage life immediately! Conveniently located just minutes from Maynooth and a short drive to Bancroft or Barrys Bay, you'll have easy access to shops, restaurants, and all the amenities you need. Papineau Lake A rare find, don't miss out! (id:27)
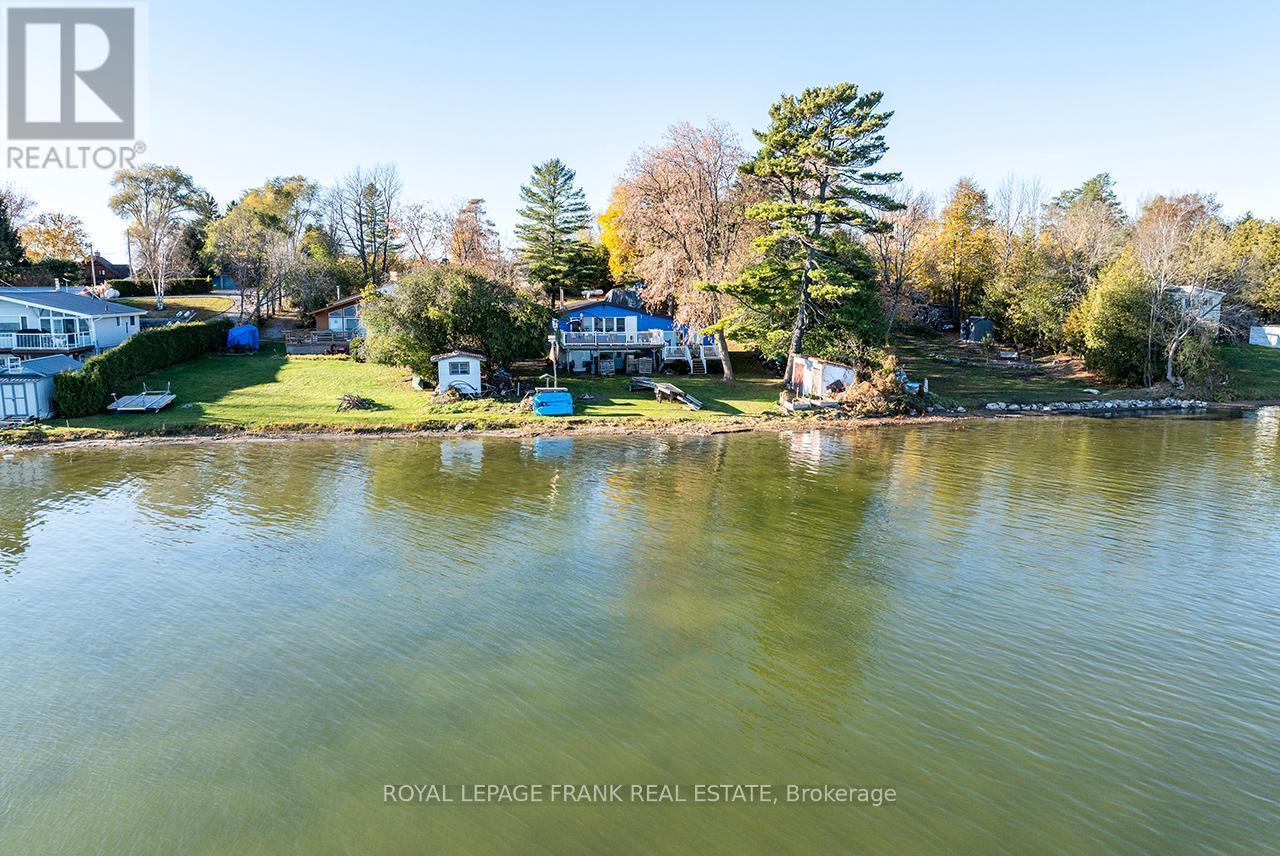
121 BALL POINT ROAD
Kawartha Lakes (Little Britain), Ontario
Listing # X12312371
$799,900
2 Beds
/ 1 Baths
$799,900
121 BALL POINT ROAD Kawartha Lakes (Little Britain), Ontario
Listing # X12312371
2 Beds
/ 1 Baths
1100 - 1500 FEETSQ
Affordable Waterfront Home or Cottage - If you're seeking a peaceful, picturesque Waterfront Community for your next Cottage or year-round Home, look no further than this delightful, 4 season, waterfront property on Lake Scugog! Tucked away in a tranquil tree-lined setting for privacy, this home offers the perfect combination of serenity and natural beauty. Picture waking up each day to breathtaking sunrises over the water, savoring your morning coffee on the deck while watching the sparkling lake waters dance and the ducks and swans go by. This cozy 4 season home or cottage features 2 bedrooms plus Den, a spacious Living Room with vaulted ceilings and beams, a walk-out to an expansive deck overlooking the lake, a Dining area and updated kitchen. For added enjoyment, a large Family Room with plenty of space for a games area, a propane fireplace for chilly evenings and its own walk-out to the deck & hot tub, all designed to make the most of lakefront living. The property boasts inviting waters for swimming, fishing off your dock, boating, seasonal activities or simply enjoying the peaceful surroundings all year. Just at the end of the street you'll find one of the best sandbars on the lake, perfect for swimming, get together or soaking up the sun with family and friends. Weather you're looking for a weekend getaway or a full-time lakeside retreat, this water front home or cottage offers a serene escape, with endless opportunities for outdoor enjoyment and relaxation. Don't miss your chance to make this property your own and experience the ultimate in lakeside living ! Easy commuter location Approx 55 minutes to Durham, Markham & Thornhill. Approx 25 minutes to the historical town of Port Perry or Lindsay. Amenities only 10 minutes away with a General Store in Valencia, 15 minutes to a Bakery, Drug Store or farm fresh country store. Ball Point Road is a unique with water front homes & cottages on both sides of the street! (id:27)

269 SIDDON LAKE PLACE
Faraday, Ontario
Listing # X12311863
$449,000
3 Beds
/ 1 Baths
$449,000
269 SIDDON LAKE PLACE Faraday, Ontario
Listing # X12311863
3 Beds
/ 1 Baths
700 - 1100 FEETSQ
Charming cottage with 3 bedrooms, 1 bathroom, 3 season cottage on Bentley Lake! With a level yard and southern exposure don't miss out on this one. The dock has been replaced 2014. New holding tank this year, new siding and insulation. Pontoon boat comes with it, and the cottage comes fully furnished with just a few personal items excluded. (id:27)

130 HAZLITT STREET
Peterborough (Ashburnham Ward 4), Ontario
Listing # X12311208
$599,000
3 Beds
/ 1 Baths
$599,000
130 HAZLITT STREET Peterborough (Ashburnham Ward 4), Ontario
Listing # X12311208
3 Beds
/ 1 Baths
700 - 1100 FEETSQ
Nestled in the heart of sought-after East City, this charming 1.5 storey home is full of character and offers more space than meets the eye. Whether you're looking for a great family home or a compact, low-maintenance space, this home is one to check out. Large south and west-facing windows fill the home with natural light year-round, while mature trees offer shade and comfort through the summer months. The main floor features a bright and practical layout with an open-concept kitchen and living area, a separate dining room with patio doors leading to the deck and private backyard, an updated 4-piece bathroom, and a cozy main floor bedroom, den or office. Upstairs, two generously sized bedrooms with clever built-ins provide great storage and comfort. The lower level adds valuable living space with a warm and inviting family room, laundry, and plenty of storage. The backyard offers room to garden, relax, or entertain, making this the perfect home for those looking to enjoy the vibrant East City lifestyle; just steps to the Rotary Trail, excellent schools, and the shops and cafs of Hunter Street. (id:27)

4881 HIGHWAY 28
Trent Lakes, Ontario
Listing # X12310448
$699,900
2+2 Beds
/ 2 Baths
$699,900
4881 HIGHWAY 28 Trent Lakes, Ontario
Listing # X12310448
2+2 Beds
/ 2 Baths
1100 - 1500 FEETSQ
Imagine owning your slice of paradise on prestigious Stoney Lake! This isn't just a cottage it's your gateway to unforgettable lake life and it's available now at an exceptional price thanks to the land lease with Trent-Severn Waterway. Picture this effortless arrival just minutes from Lakefield with super easy access right off Hwy 28. Pure relaxation is waiting with this low maintenance property. The stylish bungalow offers gorgeous views of the lake from the living space adjacent to a beautiful kitchen with island for casual meals and full dining area. Stock up for the season in the convenient pantry room. Primary bedroom fits a king bed, main bathroom with soaker tub, dual sink vanity and separate shower, second bedroom and two piece bath with laundry. But that's not all! Guests will be clamoring for the waterfront bunkie, right on the dock and the fun upper bunkie with room for two queen beds. Detached garage and garden shed for all the toys. Step onto your pristine waterfront and envision lazy afternoons on the dock with the sparkling waters of Stoney Lake just waiting for your next adventure. (id:27)

17 PHAIR AVENUE
Clarington (Courtice), Ontario
Listing # E12310351
$799,000
3 Beds
/ 1 Baths
$799,000
17 PHAIR AVENUE Clarington (Courtice), Ontario
Listing # E12310351
3 Beds
/ 1 Baths
1100 - 1500 FEETSQ
Welcome to 17 Phair Avenue a serene property on a Quiet Dead-End Street in Courtice. This charming bungalow includes a loft offering a rare opportunity for families seeking space, flexibility, and a large private lot. Set on a massive 74 ft x 210 ft property, this home is tucked away on a peaceful dead-end street, offering both privacy and potential. Step inside to discover a warm and inviting layout, featuring a bright loft above the garage perfect as a teen retreat, creative studio, or home office. The kitchen looks out to the beautiful trees adorning the backyard and is ahead of the trend with a convenient pass through from the garage helping make unloading the groceries effortless. The updated bathroom brings a touch of elegance with its marble-inspired design. The finished basement includes a separate entrance, ideal for multi-generational living while remaining single-family use. Outside, the backyard is a true highlight, fully fenced, private, and brimming with potential. Whether you're dreaming of a garden oasis, a future pool, or just a safe space for the kids and your furry friend to run and play, this yard delivers. With its versatile layout and serene sprawling lot, 17 Phair Avenue is more than a home, its an opportunity to grow, create, and settle in one of Courtice's most peaceful pockets. (id:27)

202 SOUTHCREST DRIVE
Kawartha Lakes (Mariposa), Ontario
Listing # X12308161
$1,370,000
2+1 Beds
/ 3 Baths
$1,370,000
202 SOUTHCREST DRIVE Kawartha Lakes (Mariposa), Ontario
Listing # X12308161
2+1 Beds
/ 3 Baths
1500 - 2000 FEETSQ
Nestled in the Prestigious "King's Bay" Lakeside Community approximately 15 minutes from charming Port Perry, this Meticulously Maintained Brick Bungalow features Western Exposure & Breathtaking River views. Inside, you'll find a thoughtfully designed Open-Concept Layout with Upscale Finishes & Rich Hardwood Floors throughout the main level. Living room boasts a gas fireplace, custom Cabinetry, California Shutters & expansive River Views. A Formal Dining Room & a spacious, Eat-In kitchen with Granite Counters and Walkout to the Deck make Entertaining Effortlessly. The Primary Bedroom showcases a large Walk-in Closet & Spa-like Ensuite with Jacuzzi tub & Separate Shower. Main floor Laundry provides the convenience of Direct Access to the Double Car Garage. The Lower Level offers Patio Doors to Walk-out to the Yard & Patio, Gas Fireplace, Wet Bar, 3rd bedroom, 3-piece Bath with oversized shower plus a potential for a Versatile Bonus Room perfect for an Office, Den or Games Room. Step outside to enjoy the Birds & Wildlife in the peaceful Backyard with Wrought Iron Fencing. Generac for peace of mind. Don't miss this rare opportunity to combine Luxury, Comfort & Nature in one of the area's most Desirable Waterfront Communities - Homes like this don't come along often! (id:27)

6 MILL STREET
Kawartha Lakes (Bobcaygeon), Ontario
Listing # X12307727
$848,800
1+2 Beds
/ 3 Baths
$848,800
6 MILL STREET Kawartha Lakes (Bobcaygeon), Ontario
Listing # X12307727
1+2 Beds
/ 3 Baths
1500 - 2000 FEETSQ
This custom-built bungalow offers over 3,000 sq ft of beautifully finished space, with 1+2 bedrooms and 3 full bathrooms. Step into the bright, open main floor featuring oversized windows, a skylit foyer, and stunning Brazilian walnut hardwood floors throughout the spacious living and dining areas. The heart of the home is the entertainers kitchen complete with quartz countertops, a large center island with seating, wall-to-wall pantry, under-cabinet lighting, pot lights, stylish backsplash, and two walk-outs. One leads to the back deck, and the other opens to a charming 3-season screened-in porch, perfect for relaxing or hosting. The main floor primary suite offers a walk-out to the deck, a walk-in closet, and an ensuite featuring a jacuzzi tub and separate shower. You'll also find a convenient main floor laundry room with garage access and a dedicated office space. Downstairs, the fully finished lower level includes a large family room with a fireplace and above-grade windows, two additional spacious bedrooms, a full 4-piece bathroom, a workshop, utility room, and plenty of storage. Out back, you'll find a generous-sized deck with access from the primary bedroom, kitchen, and screened-in porch. The grounds are beautifully maintained and equipped with an in-ground irrigation system to keep everything lush with ease. As part of Port 32, you'll also enjoy access to the Shore Spa clubhouse, offering a pool, tennis courts, fitness room, social events, and so much more. Its not just a home its a lifestyle. (id:27)

251 SHERWOOD COURT
Oshawa (Northglen), Ontario
Listing # E12307230
$1,650,000
4+1 Beds
/ 4 Baths
$1,650,000
251 SHERWOOD COURT Oshawa (Northglen), Ontario
Listing # E12307230
4+1 Beds
/ 4 Baths
2500 - 3000 FEETSQ
Stunning Renovated 2-Storey Home on a Sought-After Court in Oshawa! Immaculately redesigned from top to bottom, this breathtaking 4+1 bedroom, 4-bathroom home sits on a premium ravine lot backing onto Oshawa Creek. Boasting over 2700 sq. ft. of refined living space, this property blends luxury and functionality in a tranquil, natural setting. Main level features wide-plank oak hardwood and porcelain flooring, custom millwork, crown moulding with built-in LED lighting, solid-core doors, and bamboo feature walls. The custom gourmet kitchen is ideal for entertaining, complete with porcelain countertops and backsplash, oversized island, built-in coffee/wine station, Wolf 6-burner gas range, speed oven/microwave, and Frigidaire Professional refrigerator. Dine with panoramic views through floor-to-ceiling windows and walk out to a stunning wrap-around terrace featuring a hot tub and inground pool. Spacious primary bedroom offers a walk-in closet, private balcony, and luxurious 5-pc ensuite with freestanding tub, porcelain tile, and double vanity. Finished basement includes a large rec area (approx. 18.04 x 12.8 ft.) with laminate flooring. Exterior upgrades include fresh landscaping with stone, interlock, and stamped concrete, plus a heated double garage with EV charging station. (id:27)
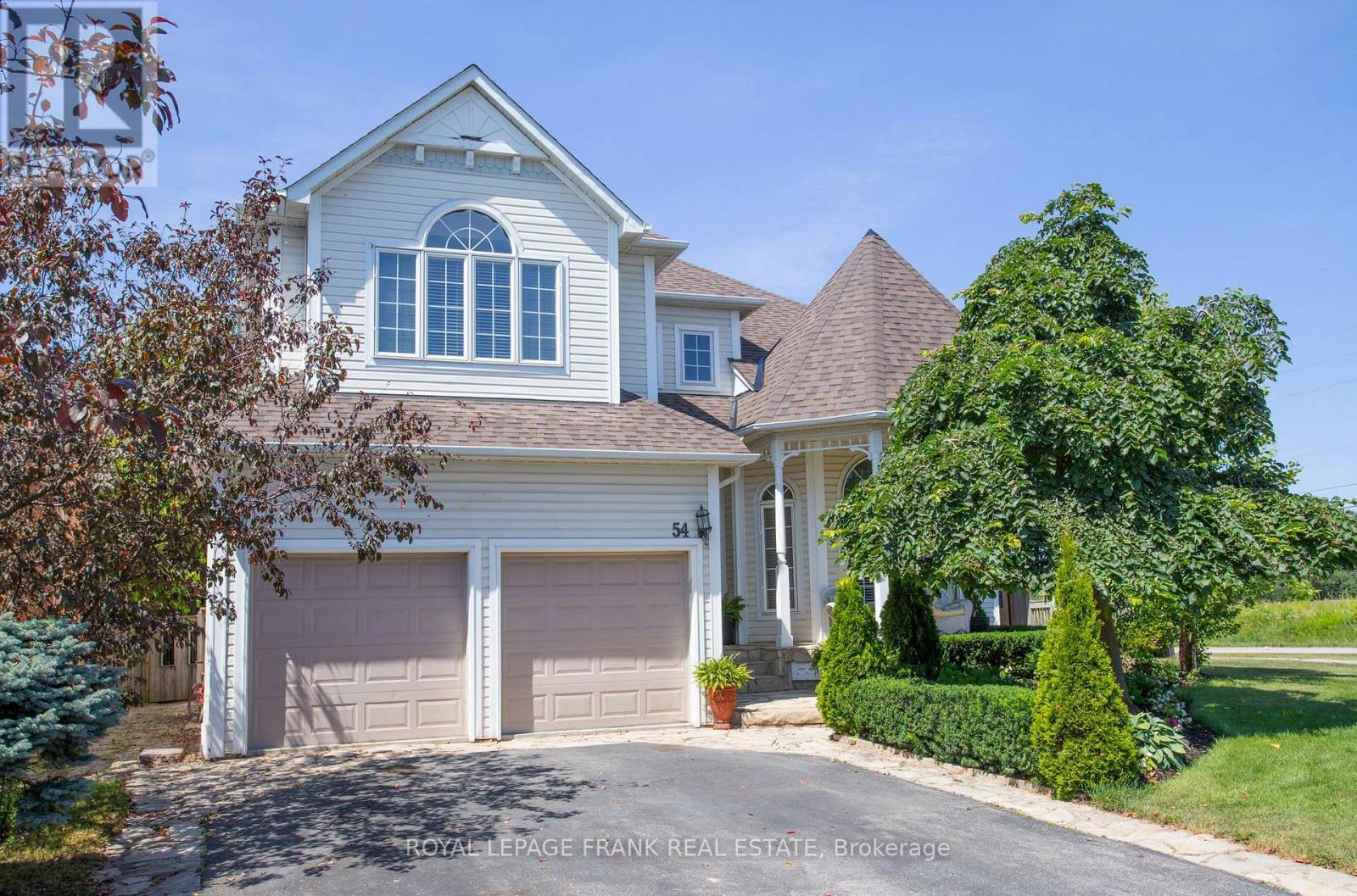
54 SELKIRK DRIVE
Whitby (Brooklin), Ontario
Listing # E12307529
$1,599,800
5 Beds
/ 5 Baths
$1,599,800
54 SELKIRK DRIVE Whitby (Brooklin), Ontario
Listing # E12307529
5 Beds
/ 5 Baths
3000 - 3500 FEETSQ
:Stunning 5 Bed, 5 Bath Family Home with Backyard Oasis in Sought-After Brooklin!This warm and luxurious 2-storey home offers over 3,000 sq. ft. plus an additional 480 sq. ft. of finished above-grade space in a converted garage. Featuring two primary bedrooms (main and upper), a sunken living room, separate dining room, eat-in kitchen with breakfast bar, and three walk-outs to the backyard.Upstairs primary retreat includes a gas fireplace, walk-in closet, balcony, and spa-like 5pc ensuite with soaker tub & 14-showerhead shower. Finished basement includes a workout room, family room, and custom wine cellar.Backyard paradise: inground pool w/ spillover hot tub, outdoor kitchen (propane BBQ, Blackstone, pizza oven), pool cabana w/ gas stove, oven, natural gas BBQ, 2 bar fridges, and upper storage. Inground sprinkler system, wrap-around porch, and multiple gas fireplaces. A rare Brooklin gem! (id:27)

1030 RAVINE ROAD
Oshawa (Lakeview), Ontario
Listing # E12269251
$1,099,000
4+1 Beds
/ 3 Baths
$1,099,000
1030 RAVINE ROAD Oshawa (Lakeview), Ontario
Listing # E12269251
4+1 Beds
/ 3 Baths
1500 - 2000 FEETSQ
Great investment opportunity. This well maintained triplex features two spacious 2 bedroom units and one 1 bedroom unit. Ideal for investors or anyone looking to live in one while renting out the others. Includes a detached garage and plenty of parking. Conveniently located close to transit, shopping and the 401. A great opportunity to get into the market or grow your rental portfolio (id:27)

119 MCFADDEN ROAD
North Kawartha, Ontario
Listing # X12305645
$539,900
3+1 Beds
/ 2 Baths
$539,900
119 MCFADDEN ROAD North Kawartha, Ontario
Listing # X12305645
3+1 Beds
/ 2 Baths
700 - 1100 FEETSQ
EELS CREEK: Lovely brick bungalow offering 3 + 1 bedrooms, 1.5 bathrooms, attached 1.5 garage, shingled roof 2024, circular driveway and a sunny sunroom! All set on a gorgeous park-like property, with beautiful gardens, gazebo, firepit & horseshoes right beside the sparkling 200' waterfront on Eels Creek. The gentle flow and clean water of Eels Creek is perfect for swimming, canoeing & kayaking plus, makes a great ice rink in the wintertime. Located within the friendly village of Apsley, close to shopping, local school, library & our impressive community centre with a state-of-the art workout facility and NHL size rink. Minutes from the Kawartha Highlands Provincial Park, Jack, Anstruther & Chandos Lakes. You will love calling this your 'home sweet home', in cottage country - come see! (id:27)

