Listings
All fields with an asterisk (*) are mandatory.
Invalid email address.
The security code entered does not match.
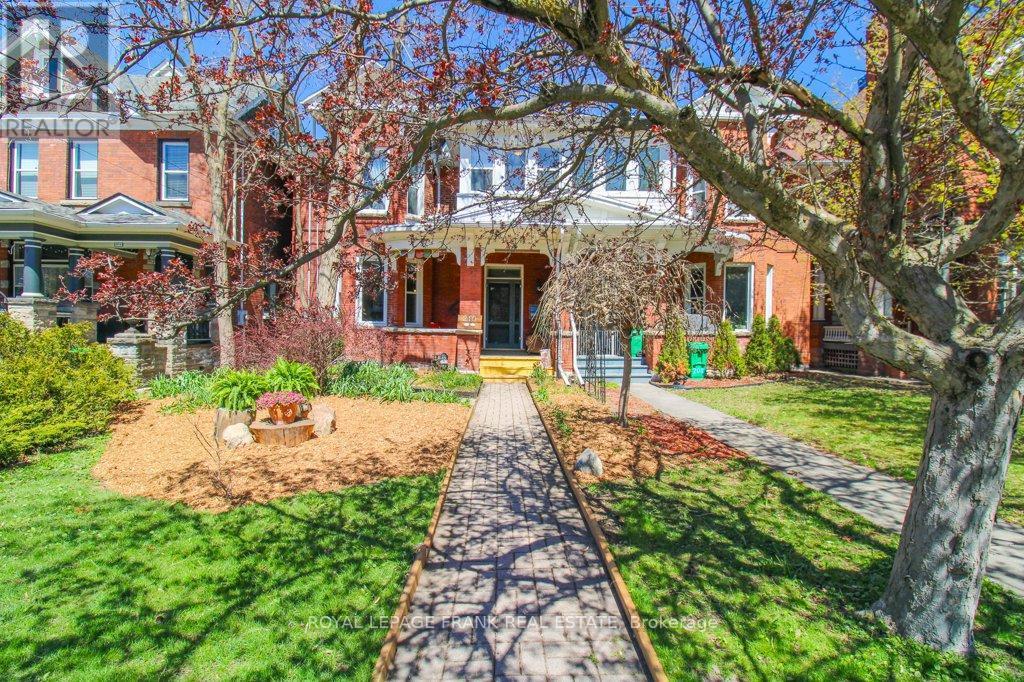
210 MCDONNEL STREET
Peterborough Central (North), Ontario
Listing # X12266974
$749,995
3+1 Beds
/ 3 Baths
$749,995
210 MCDONNEL STREET Peterborough Central (North), Ontario
Listing # X12266974
3+1 Beds
/ 3 Baths
3000 - 3500 FEETSQ
This is your chance to live in a beautifully maintained century home in the heart of downtown with easy access to parks, trails, restaurants, shopping and public transit. This charming property features three spacious bedrooms, upper level sunroom, two full, modern, bathrooms and updated kitchen. Expansive living and dining areas boast hardwood flooring, high ceilings and stunning millwork. Convenient main floor laundry. Character and natural light throughout the home. Need more... completely self contained one bedroom, two level apartment tucked in the back of the home. With a separate entrance, its own laundry and upper deck, enjoy the benefits of generating income while enjoying this home and all it has to offer. Private parking for four vehicles at the rear of the property. (id:7525)
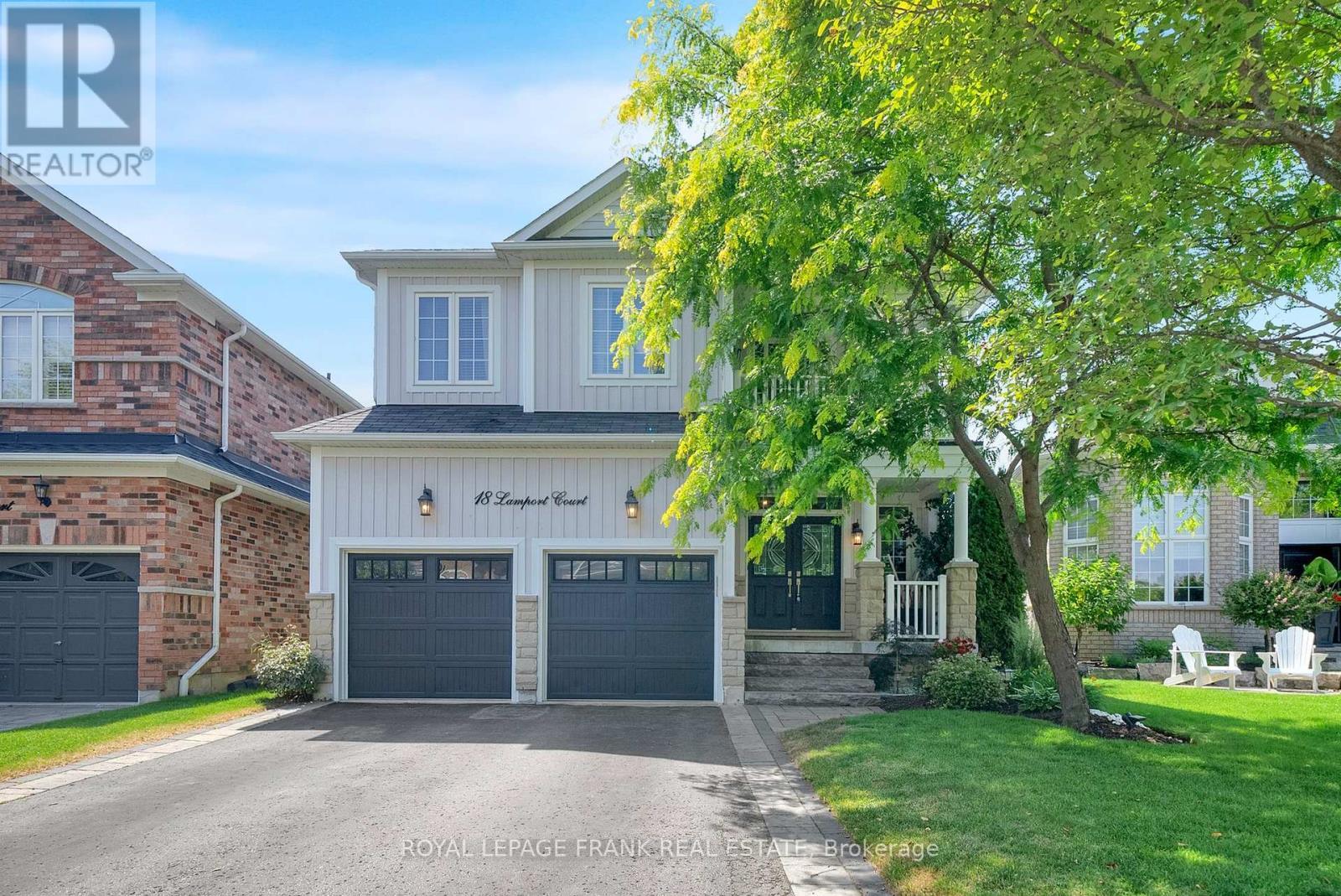
18 LAMPORT COURT
Whitby (Brooklin), Ontario
Listing # E12266976
$1,399,000
4 Beds
/ 5 Baths
$1,399,000
18 LAMPORT COURT Whitby (Brooklin), Ontario
Listing # E12266976
4 Beds
/ 5 Baths
2500 - 3000 FEETSQ
Tucked away on a peaceful court in Brooklin, where the kids can safely play road hockey with neighbours and the kids can walk to school. The home is backing onto the ravine with bike trails the family can take the dog for a walk. This is a home designed with family life in mind. Step inside and feel the warmth of a space, from the beautiful updated flooring to the bright, open-concept layout that brings everyone together. The heart of the home is the sunlit kitchen and family room, where mornings are spent around the breakfast bar and evenings flow effortlessly from dinner to movie night. And when the sun is shining, its all about the backyard. Walk out from the fully finished basement and dive into summer with your own private inground pool, surrounded by trees and serenity. With no neighbours behind, the ravine lot gives you rare privacy, a true backyard retreat for family BBQs, pool parties, or just unwinding after a busy day. Upstairs, four generously sized bedrooms offer space for everyone. The primary suite is a luxurious escape with a glass shower, freestanding tub, and peaceful views over the ravine, your daily dose of pampering. A thoughtful Jack and Jill bathroom connects two of the bedrooms, while a third full bath ensures no ones ever waiting their turn. The basement is fully finished, complete with a full bath, perfect for guests, teens, or creating the ultimate rec space. Located just a short walk to Blair Ridge Public School, and minutes to downtown Brooklin, 407/412 access, parks, and more, this is more than just a house its where your family's best memories are waiting to be made. (id:27)
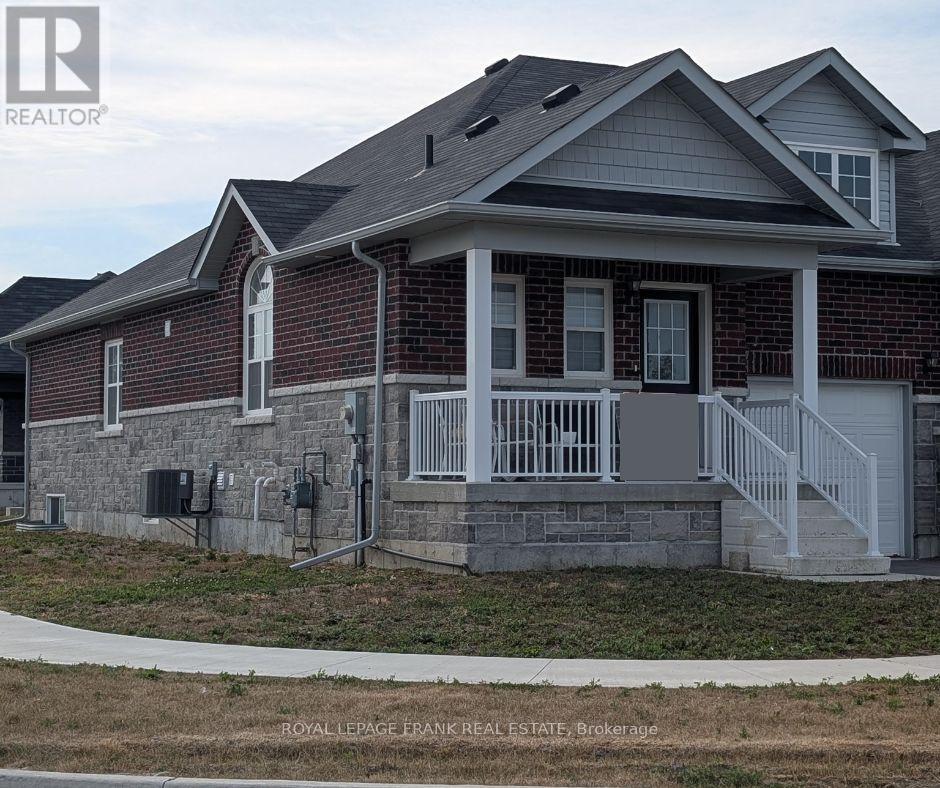
508 JOSEPH GALE STREET
Cobourg, Ontario
Listing # X12265164
$2,900.00 Monthly
2 Beds
/ 2 Baths
$2,900.00 Monthly
508 JOSEPH GALE STREET Cobourg, Ontario
Listing # X12265164
2 Beds
/ 2 Baths
1100 - 1500 FEETSQ
Beautifully Built Stalwood Bungalow For Lease In Cobourg's East End. Close To Schools, Beach And Amenities. 2 Bedrooms And 2 Full Bathrooms All On The Main Level. Primary Bedroom features a 3pc Ensuite And Custom Built shelving in the Walk In Closet. Open Concept Kitchen And Living Space where Natural Light Comes Through The Oversized Windows. Sliding Glass doors in the family room offer direct access to the open backyard. Full property is available for lease including private and exclusive use of large unfinished basement and garage. Tenant Is Responsible To Pay All Utilities. Tenant Is Responsible For Exterior Maintenance. Available as of August 15, 2025. (id:27)
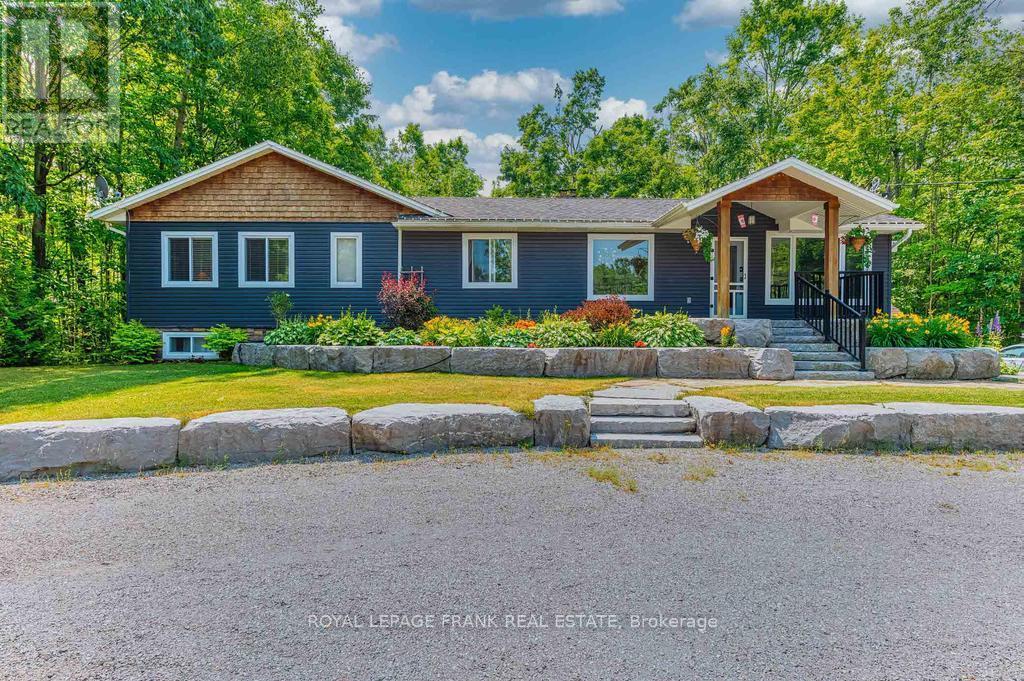
1746 LAKEHURST ROAD
Trent Lakes, Ontario
Listing # X12265281
$1,099,000
3+2 Beds
/ 4 Baths
$1,099,000
1746 LAKEHURST ROAD Trent Lakes, Ontario
Listing # X12265281
3+2 Beds
/ 4 Baths
1500 - 2000 FEETSQ
Beautifully renovated home right in the heart of Buckhorn. Walk to all the amenities in town including the local community centre. You can't beat the location. Conveniently located close to beaches, marina and golf courses. This home sits on a picturesque property with beautiful perennial gardens, lots of mature shade trees and is very private. Featuring 5 bedrooms, 4 baths, 2 propane fireplaces and a primary suite with a stunning ensuite and large walk in closet. The custom kitchen has a gas stove, quartz counters and a walkout to a large deck with gazebo. A self-contained in-law suite with a separate entrance is perfect for family or visiting guests. The lower level has its own driveway and separate entrance and has over 1000 square feet of finished space. This is one beauty you have to see to believe. If you are looking for a home with high end finishings and move in ready then this is the home for you. (id:27)
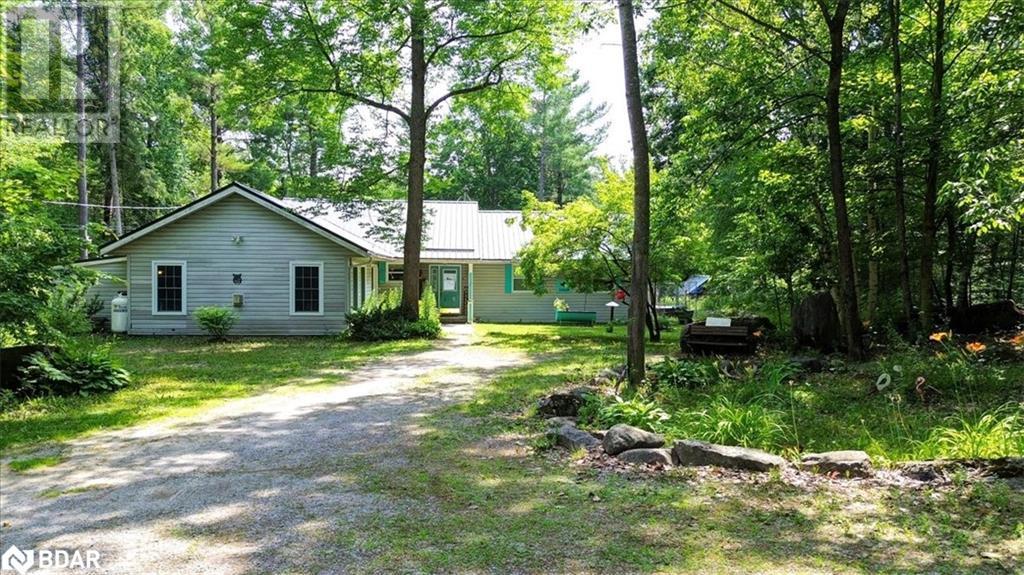
6317 STIRLING MARMORA ROAD Road
Marmora, Ontario
Listing # 40747580
$749,900
3 Beds
/ 2 Baths
$749,900
6317 STIRLING MARMORA ROAD Road Marmora, Ontario
Listing # 40747580
3 Beds
/ 2 Baths
1716 FEETSQ
Imagine a life where your backyard is a private, 20+ acre park, yet you’re still just minutes from everything you need. This unique property makes that vision a reality, offering total seclusion while being conveniently close to the communities of Stirling, Marmora, and Havelock. Enjoy access to great schools, shops, and cultural attractions without sacrificing your peace and privacy. Your personal paradise awaits right outside your door. Hop onto the Ontario trail system for endless year-round exploration. The grounds are a gardener's delight, with stunning, established gardens that have award-winning potential. For moments of quiet reflection, a tree stand overlooks the woods, offering a front-row seat to the local wildlife. The property is perfectly equipped for your passions, featuring a large, heated garage with an integrated office space and a separate shed on the other side of the house, ensuring you have ample room for every project and hobby. The welcoming home is move-in ready, with 3 bedrooms, 2 bathrooms, and a wonderful bonus family room calling for movie nights or family gatherings. It’s the perfect canvas, ready for you to make it your own. This is more than a home; it’s the complete country lifestyle, perfected. (id:7525)

6317 STIRLING MARMORA ROAD
Marmora and Lake (Marmora Ward), Ontario
Listing # X12263955
$749,900
3 Beds
/ 2 Baths
$749,900
6317 STIRLING MARMORA ROAD Marmora and Lake (Marmora Ward), Ontario
Listing # X12263955
3 Beds
/ 2 Baths
1500 - 2000 FEETSQ
Imagine a life where your backyard is a private, 20+ acre park, yet you're still just minutes from everything you need. This unique property makes that vision a reality, offering total seclusion while being conveniently close to the communities of Stirling, Marmora, and Havelock. Enjoy access to great schools, shops, and cultural attractions without sacrificing your peace and privacy. Your personal paradise awaits right outside your door. Hop onto the Ontario trail system for endless year-round exploration. The grounds are a gardener's delight, with stunning, established gardens that have award-winning potential. For moments of quiet reflection, a tree stand overlooks the woods, offering a front-row seat to the local wildlife. The property is perfectly equipped for your passions, featuring a large, heated garage with an integrated office space and a separate shed on the other side of the house, ensuring you have ample room for every project and hobby. The welcoming home is move-in ready, with 3 bedrooms, 2 bathrooms, and a wonderful bonus family room calling for movie nights or family gatherings. Its the perfect canvas, ready for you to make it your own. This is more than a home; its the complete country lifestyle, perfected. (id:27)
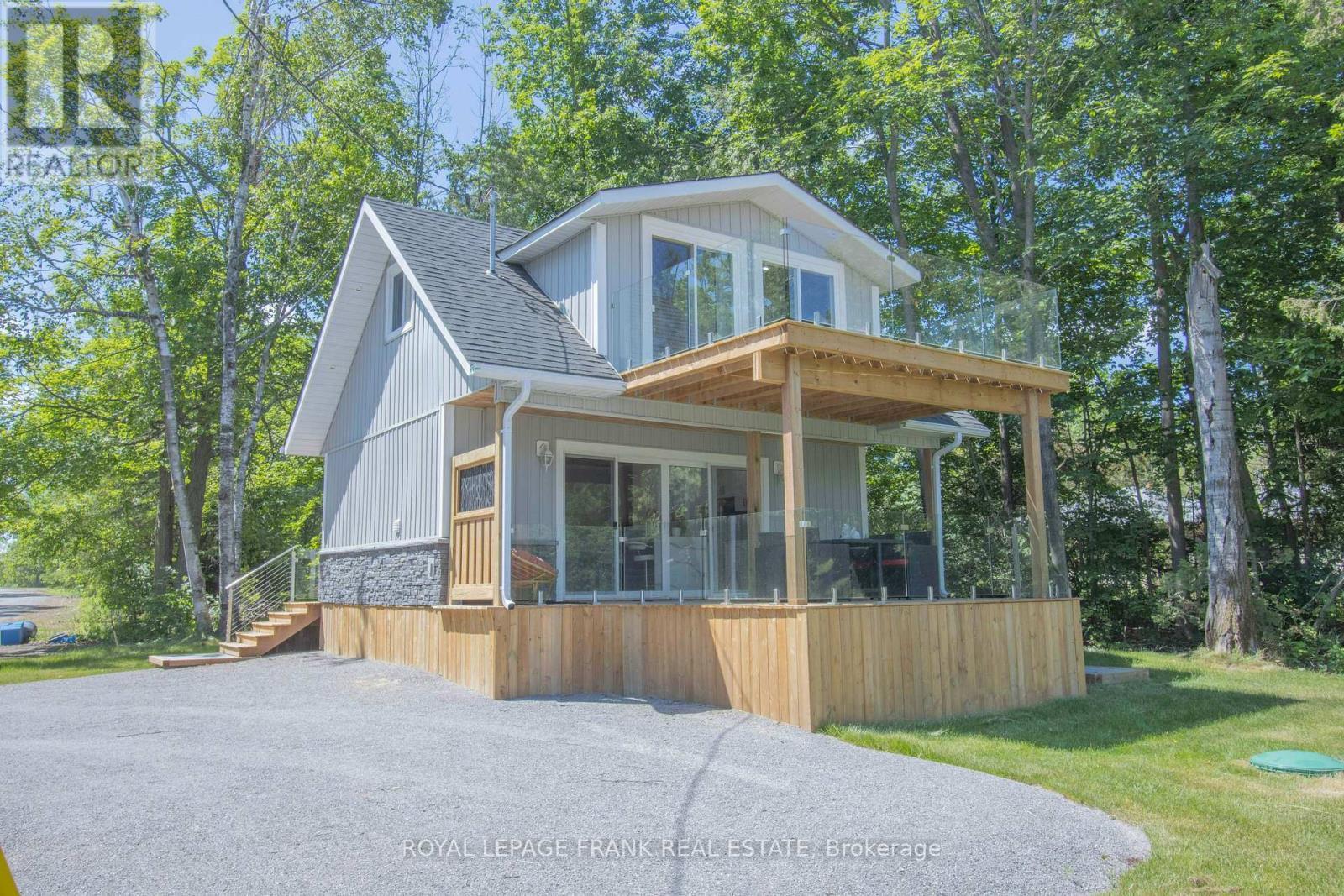
71 FALLS BAY ROAD
Kawartha Lakes (Bobcaygeon), Ontario
Listing # X12263916
$799,000
1 Beds
/ 1 Baths
$799,000
71 FALLS BAY ROAD Kawartha Lakes (Bobcaygeon), Ontario
Listing # X12263916
1 Beds
/ 1 Baths
700 - 1100 FEETSQ
Welcome to your new four-season Waterfront oasis, perfectly situated just minutes from the Sandbar on Pigeon Lake! This stunning 1.5 bedroom & 1 bathroom, newly built home boasts an unbeatable location at the end of a four-season municipal road. The bay acts as a natural marina, providing excellent protection for your water toys from wind and waves. This property offers an array of impressive features, including an armor stone shoreline, a new drilled well, and an oversized 11,000 L holding tank. You'll love the massive upper and lower decks with frameless glass railings, ideal for enjoying the breathtaking views. Inside, the stunning kitchen features waterfall quartz counters, complimented by a beautiful three-piece bathroom, a live edge staircase with a resin landing, and live-edge handrails. The final inspection for this home was granted in January 2025. This one-bedroom plus den home sits on a 44' x 88' north-west facing lot, offering protection from the elements while providing stunning views of the Bay, Lake and unforgettable sunsets. The manageable lot size is perfect for those who prefer not to spend hours on yard work. The property is ideal for a small family or as a low-maintenance cottage. You can enjoy fishing for bass, musky, walleye, panfish right from your own property. You'll be surrounded by multi-million dollar homes and benefit from a convenient location, just 1.5 hours from the 401/DVP, with the 407 extending to highway 115, ensuring a smooth commute. Experience the luxury of living on your own land in a brand new waterfront home for the price of a local condo! (id:27)
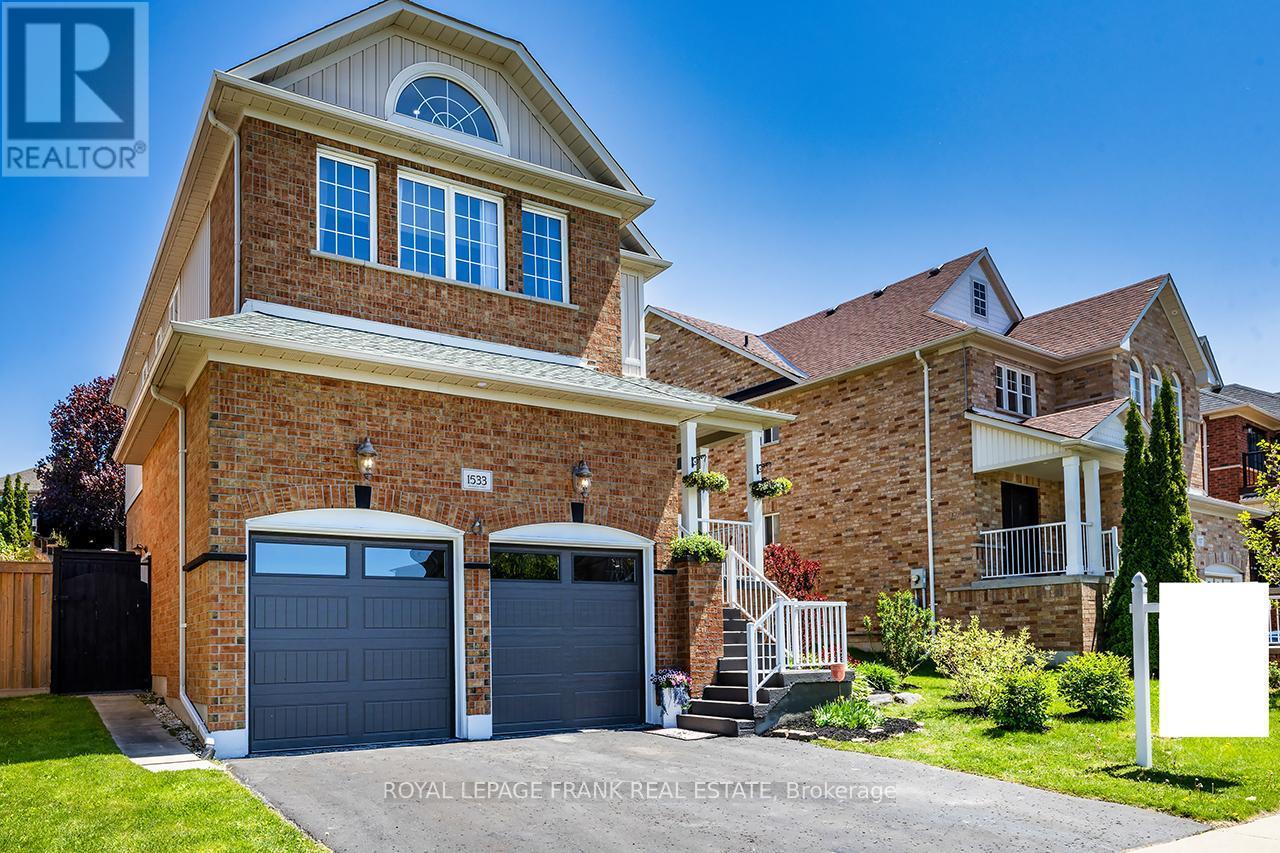
1533 CLEARBROOK DRIVE
Oshawa (Taunton), Ontario
Listing # E12263858
$1,149,999
4+1 Beds
/ 4 Baths
$1,149,999
1533 CLEARBROOK DRIVE Oshawa (Taunton), Ontario
Listing # E12263858
4+1 Beds
/ 4 Baths
2000 - 2500 FEETSQ
Room to Grow, Space to Thrive! Welcome Home! 12 MONTH HOME WARRANTY INCLUDED! This updated Halminen-built beauty offers everything your family needs and more with over 3,400 sq. ft. of finished space, a flexible floorplan, and more than $150,000 in thoughtful renovations. Whether you're upsizing, looking for multi-generational living, or simply craving more space with style, this home delivers. The heart of the home is the bright, modern kitchen with quartz counters, stainless appliances, and two-tone cabinetry that adds a touch of contemporary flair. The breakfast area opens onto a sunny deck and private yard, where a shady gazebo creates the perfect summer reading nook or quiet retreat. Inside, the open-concept family room with gas fireplace offers a cozy space to gather, while separate living and dining rooms give you the option to entertain with ease. Upstairs, the spacious primary suite features a spa-inspired 5-piece ensuite and walk-in closet. The second bedroom has beautiful vaulted ceilings and an arched window that fills the room with natural light-ideal for a nursery, teen, or guest. With three more generous bedrooms and an upstairs laundry room, this home was made for family life. The lower level offers even more possibilities: a rec room for movie nights or workouts, plus a fully private in-law suite with kitchen, living room, large bedroom with egress window, and full bath with jetted tub. Perfect for parents, teens, out-of-town guests, or rental potential. Located within walking distance of schools, shopping, restaurants, and rec centres, and only minutes from the 401/407. Recent updates include a resealed driveway, windows, garage door, furnace, A/C (2019), reverse osmosis (2019) shingles (2018), and fresh porch paint (2025). Bonus: 12-month warranty on major systems & appliances included! Join us Sat July 26 and Sun July 27 for an open house 2-4 (id:27)
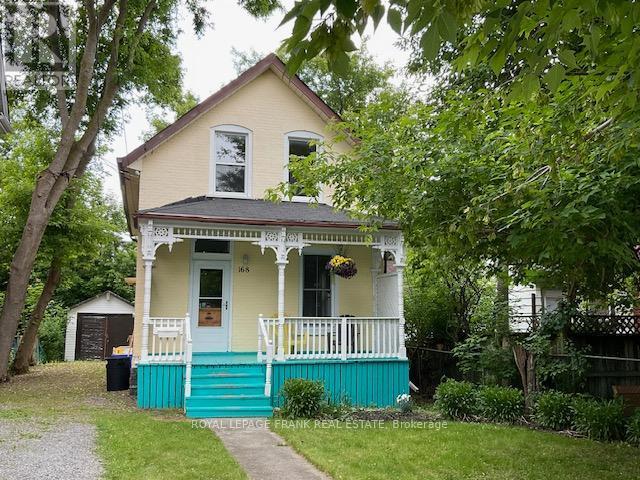
168 RUBIDGE STREET
Peterborough Central (South), Ontario
Listing # X12264100
$353,900
3 Beds
/ 1 Baths
$353,900
168 RUBIDGE STREET Peterborough Central (South), Ontario
Listing # X12264100
3 Beds
/ 1 Baths
1100 - 1500 FEETSQ
This adorable and affordable home has lots of charm and character from the detailed gingerbread trim to original woodwork, to lovely pine floors. 3 bedrooms, 1 bath, spacious living room and formal dining room, eat-in kitchen with walkout to private backyard and garage / shed. Upstairs 3 bedrooms and a four piece bath. Needs a little updating but a good solid house with a high and dry unfinished basement. (id:27)
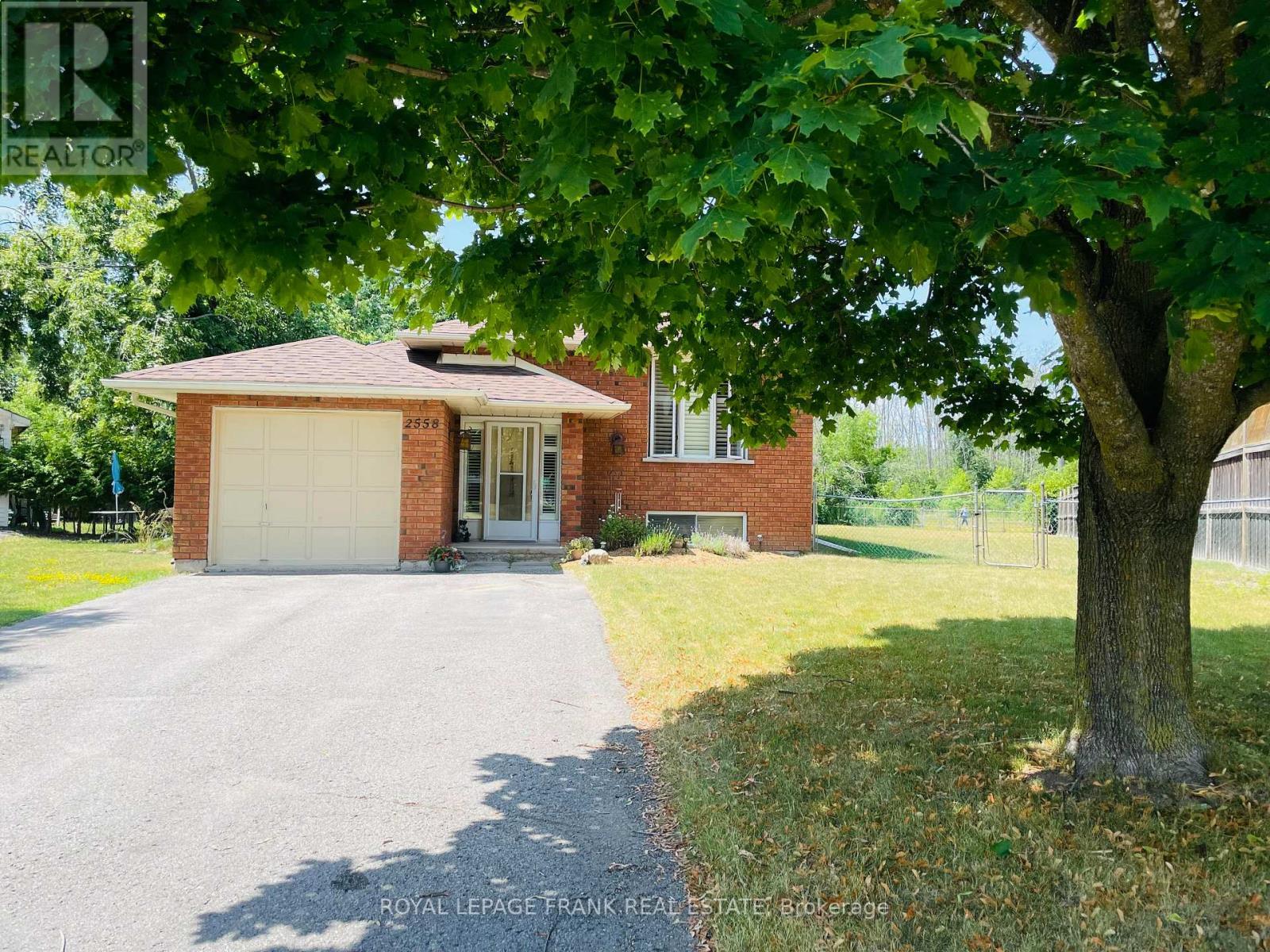
2558 FOXMEADOW ROAD
Peterborough East (South), Ontario
Listing # X12264288
$599,900
2+1 Beds
/ 2 Baths
$599,900
2558 FOXMEADOW ROAD Peterborough East (South), Ontario
Listing # X12264288
2+1 Beds
/ 2 Baths
700 - 1100 FEETSQ
Welcome to this charming bungalow situated on a huge pie shaped lot, at rear offering ample outdoor space and privacy. The main floor features two spacious bedrooms, dining room, eat in kitchen with walk out to deck and a full bathroom, perfect for family living or guests. Downstairs, you'll find a fully finished basement with a separate bedroom and a full bath. Enjoy summer days by the above-ground pool and make use of the attached garage for convenient parking and storage. This property blends comfort, versatility, and outdoor enjoyment in a sought after neighbourhood. Don't miss your chance to call it home. Prelist Home inspection available upon request. (id:27)
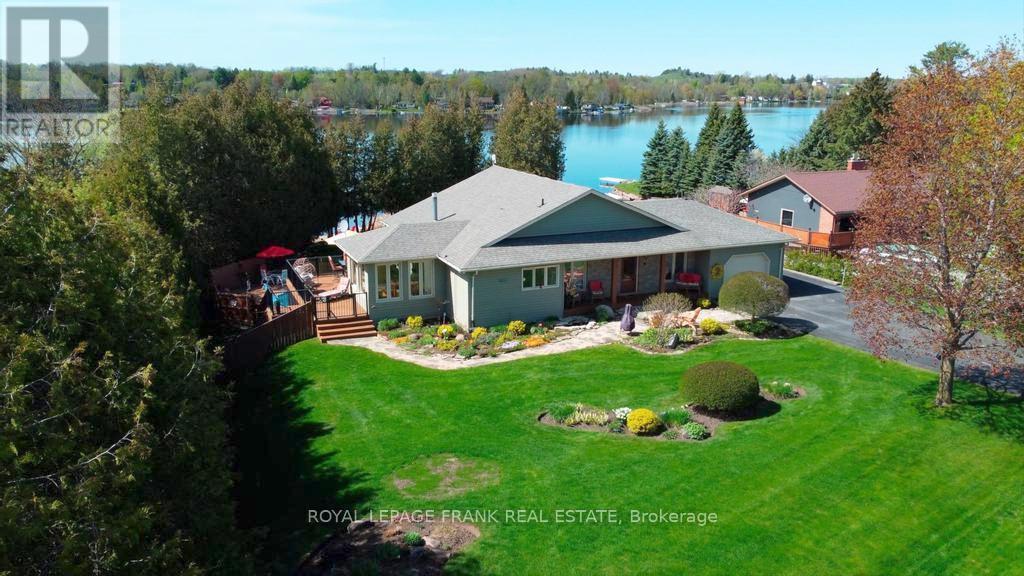
36 SOUTHSHORE ROAD
Kawartha Lakes (Emily), Ontario
Listing # X12262410
$1,249,000
2 Beds
/ 3 Baths
$1,249,000
36 SOUTHSHORE ROAD Kawartha Lakes (Emily), Ontario
Listing # X12262410
2 Beds
/ 3 Baths
1500 - 2000 FEETSQ
This fabulous home is located on Lower Pigeon Lake and is part of the Trent Severn Waterway with lock free boating on 5 lakes. From start to finish, this lovely bungalow shows to perfection with over 3,200 sq. ft. of living space. The updates are endless. Just move in and enjoy life in the Kawarthas. The main floor features an open concept kitchen, dining, living, and games room. Most of the windows were replaced in 2023/2024 and offer great open water views and create a bright and cheery atmosphere. A walkout from the dining area leads to a large new composite deck which is great for entertaining and has stairs leading to the pool area. The primary bedroom is waterside and has a walkout to a deck and an ensuite bath. The fully finished lower level includes a bedroom with a lakeview, 2 other rooms which could be used as office space, a bar and a lounge area with a gym and full bath. A walkout leads to a lovely stone path which gives an easy access to the water and the peaceful dock area. The gardens are stunning with lots of perennials to keep it easy, the lawn is manicured and a new fence for extra privacy. Great location. Close to Peterborough and good access to highways for commuting. Located on a township road and a school bus route. (id:27)
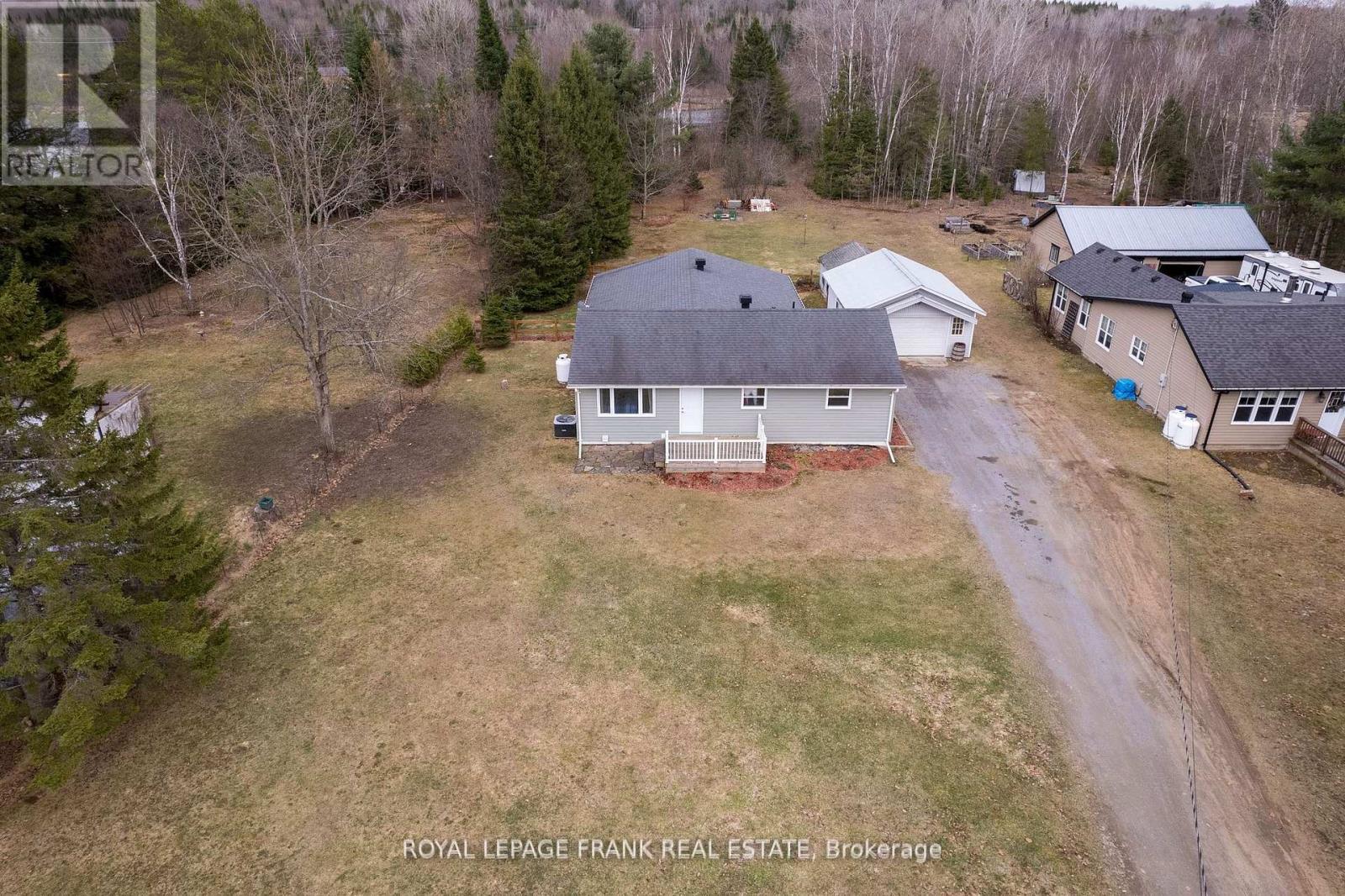
163 PAUDASH SCHOOL ROAD
Faraday, Ontario
Listing # X12259476
$499,900
3 Beds
/ 2 Baths
$499,900
163 PAUDASH SCHOOL ROAD Faraday, Ontario
Listing # X12259476
3 Beds
/ 2 Baths
1100 - 1500 FEETSQ
Welcome to this fabulous home nestled just a short driving distance to beautiful lakes, scenic hiking trails, great fishing spots, and endless outdoor adventure. This property offers the ultimate balance of home life, relaxation and recreation any time of year. This beautiful and spacious home sits on approximately 1.3 acres of property, offering plenty of room for outdoor activities, gardening, or simply enjoying nature. The open-concept layout creates a bright and inviting living space, seamlessly connecting the living, dining, and kitchen areas, perfect for family gatherings and entertaining friends. Step outside onto the huge side deck, a fantastic spot for summer barbecues, outdoor dining, or relaxing with a good book while taking in the serene surroundings. The detached garage provides ample storage for vehicles, tools, or a workshop, adding to the functionality of this wonderful property. Located about 15 minutes from downtown Bancroft, you'll enjoy easy access to local shops, restaurants, and community events. Whether you're casting a line in the summer, hiking vibrant autumn trails, snowshoeing through winter landscapes, or simply soaking in the springtime views, this location keeps you close to everything nature has to offer. Ideal as a full-time residence, vacation retreat, or investment property, this is your basecamp for lots of adventure in every direction. A portion of land is covered by the Conservation Authority. (id:27)
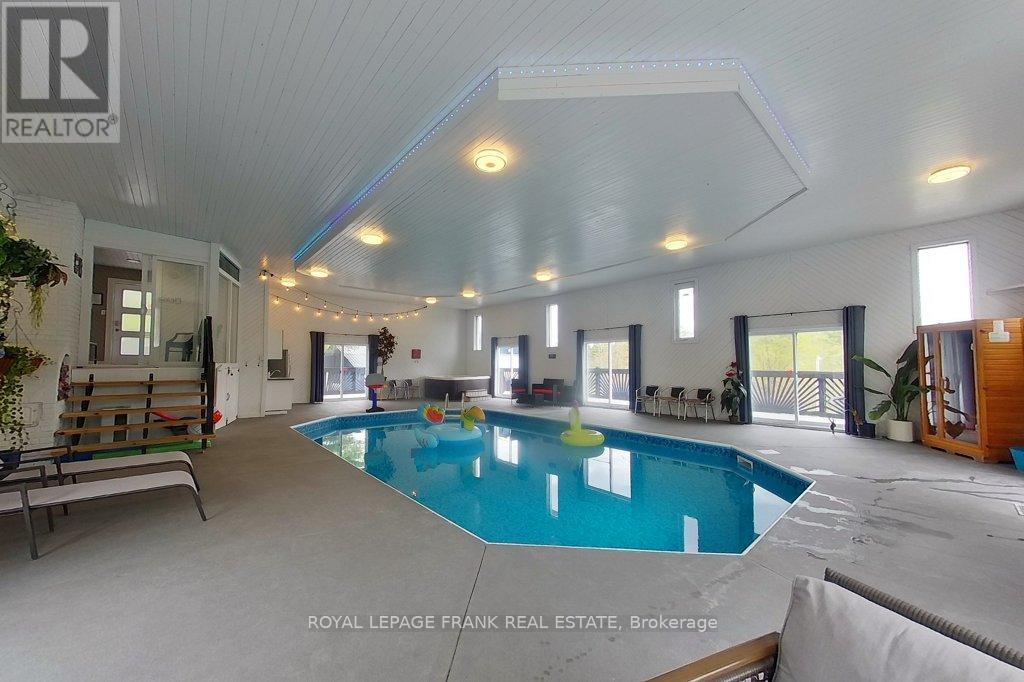
4053 COUNTY RD 36
Trent Lakes, Ontario
Listing # X12258512
$862,000
3+1 Beds
/ 3 Baths
$862,000
4053 COUNTY RD 36 Trent Lakes, Ontario
Listing # X12258512
3+1 Beds
/ 3 Baths
3000 - 3500 FEETSQ
Escape to this captivating raised bungalow, nestled in a peaceful natural setting. Featuring 3+1 bedrooms, 3 baths and a 2nd kitchen. This home offers a luxurious lifestyle with its stunning indoor heated saltwater pool - enjoy summer year-round! Relax in the hot tub or unwind in the infrared sauna. The main floor offers 3 bedrooms and 2 bathrooms, complemented by an open-concept design. The kitchen, dining area, and living room flow seamlessly together, illuminated by an abundance of natural light streaming through the large main floor windows. The basement is fully equipped for multi-generational living offering a bright, finished lower-level with a walkout, a kitchen, a 4th bedroom and an exercise room. The property also features a generous 36' x 28' insulated shop with a 16' ceiling and 2 overhead doors, the front is 12' x 12' and the back is 8' x 8'. Attached to the shop is an oversized 2-car garage. Additionally, a garden shed is included to conveniently store your tools and outdoor equipment. With a Pre-List Home Inspection completed, this unique property offers boundless opportunities. Don't let summer end - live it here every day of the year! (id:27)
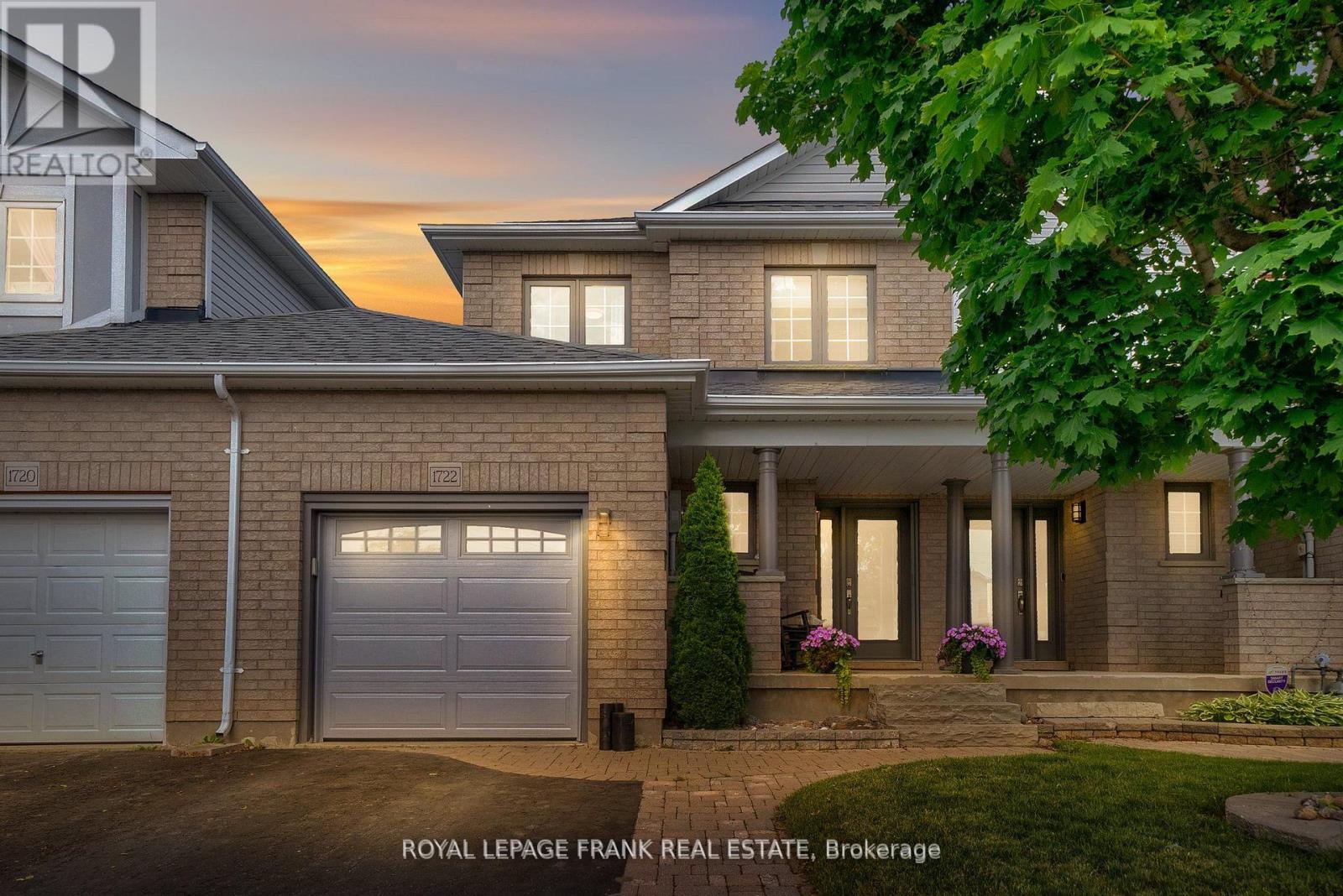
1722 NORTHFIELD AVENUE
Oshawa (Samac), Ontario
Listing # E12258892
$750,000
3 Beds
/ 3 Baths
$750,000
1722 NORTHFIELD AVENUE Oshawa (Samac), Ontario
Listing # E12258892
3 Beds
/ 3 Baths
1100 - 1500 FEETSQ
Stunning, Move-In Ready Home in Desirable North Oshawa! Step into elegance and modern charm in this beautifully updated 3-bedroom semi-detached townhome. This bright and spacious family home features a modern kitchen with striking quartz waterfall counters, sleek white backsplash, stainless steel appliances and pot lights - perfect for entertaining or family living. The open-concept dining area walks out to a comfortably designed two-tier deck, complete with a private seating area, a pergola featuring roll down shade screens, and a unique reclaimed tin roof - all surrounded by lush perennial gardens, offering a private and tranquil outdoor retreat. Upstairs, the generous primary bedroom includes a walk-in closet and a stylish 3-piece ensuite. 2 additional spacious bedrooms and an updated main bath round out this floor. The finished basement provides a cozy family room, an ideal kids play space or a teen retreat for music or movie nights! Located in a great neighbourhood known for top-rated schools, parks, and recreation, and just minutes from shopping, dining, and easy access to Hwy 401 via the toll-free 407. This home is the perfect blend of style, comfort, and convenience. A true gem in North Oshawa! (id:27)
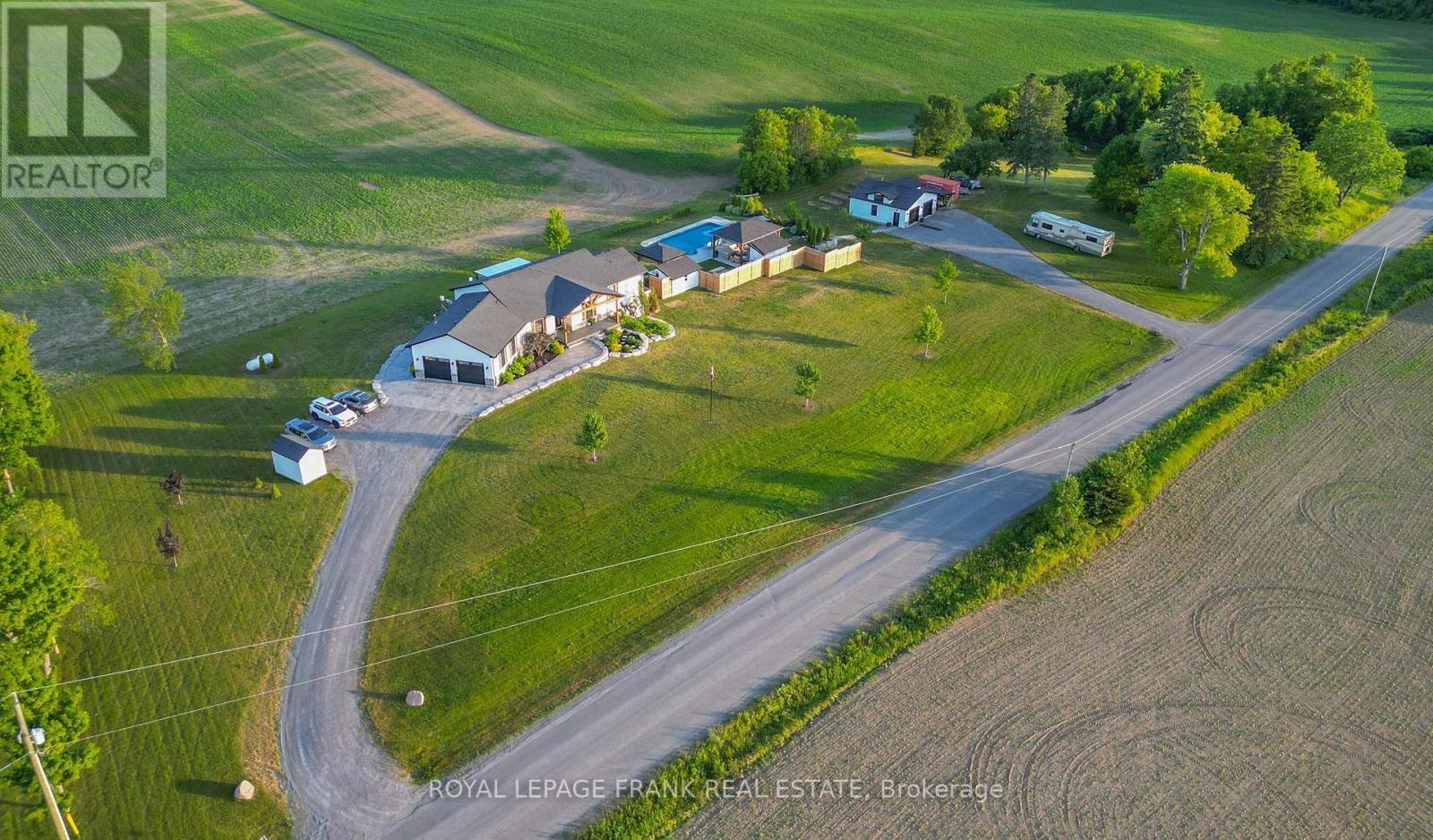
621 MOUNT PLEASANT ROAD
Cramahe, Ontario
Listing # X12257602
$1,789,900
2+2 Beds
/ 3 Baths
$1,789,900
621 MOUNT PLEASANT ROAD Cramahe, Ontario
Listing # X12257602
2+2 Beds
/ 3 Baths
1500 - 2000 FEETSQ
Discover exceptional craftsmanship and thoughtful design in this custom-built 5 year old bungalow, privately situated on 3+ acres, beautifully landscaped in the rolling hills of Northumberland County. Engineered hardwood floors flow through the open-concept main living areas enhanced by 9 foot ceilings, built-in cabinetry, w/fireplace, refined wall detailing and natural light. The chef's kitchen has quartz counters, a large island, coffee bar and ample storage, perfect for entertaining family and friends. Walk out to the expansive wrap-around deck for morning coffee and watch the sunrise. Or relax on the front porch and take in the beautiful sunsets. With approximately 3000 SF of living space including the fully finished lower level with a spacious family room and walk out to an outdoor sanctuary with heated saltwater pool, hot tub, professionally designed gardens and outdoor living space under large post and beam gazebos.. A separate shop designed to accommodate lifts for car enthusiasts is fully finished, insulated and heated with large windows. This bright, open, multi-use space will accommodate other hobbies as well. Local trails just minutes away support year round activities like hiking, biking, ATV/dirt biking and snowmobiling. This property offers many possibilities such as extended family and guest accommodations, a hobby farm & vegetable gardening. Located on a school bus route, only 10 mins from 401 & 10-30 mins from Warkworth, Brighton, Cobourg & Prince Edward County. Top of the line mechanicals include extensive WIFI Starlink and LAN, security cameras/storage generator sub-panel, on-demand hot water, in floor heat, water treatment (softener filter, UV, Reverse Osmosis), dual fuel HVAC & whole house HRV. This exceptional, turnkey property is not just a home, it's a sanctuary, offering a unique blend of privacy, luxury and indoor-outdoor living at its finest. With too many features to list this property is a must see. (id:27)
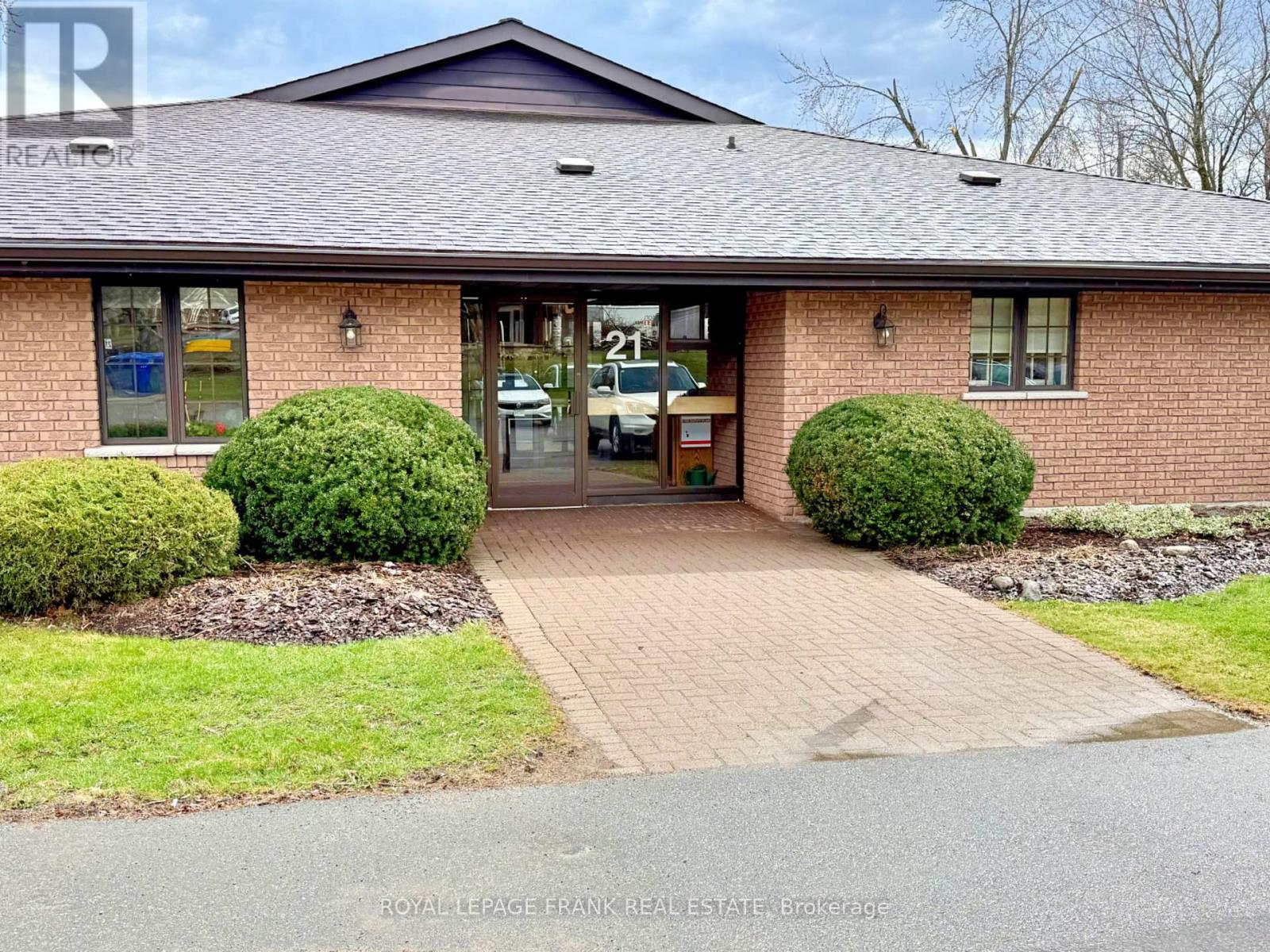
1 - 21 PADDOCK WOOD
Peterborough East (North), Ontario
Listing # X12256290
$534,900
2 Beds
/ 2 Baths
$534,900
1 - 21 PADDOCK WOOD Peterborough East (North), Ontario
Listing # X12256290
2 Beds
/ 2 Baths
1200 - 1399 FEETSQ
Imagine sitting in your home, sipping coffee and enjoying another beautiful sunset as the sun goes down over the trees and the Otonabee River out back. Or stepping onto your patio, crossing your yard to the Rotary Trail and going for a walk or bike ride that can go on for miles if you wish. Want to go out for dinner, see a movie, and/or listen to live music? You can drive there in less than 10 minutes! (Even walk to much of it, if you're so inclined!) All of this and so much more can be yours in this exceedingly well maintained 2 bedroom, end unit condo. The large master bedroom has a walk-in closet and an ensuite with a tub and shower. The open concept layout is spacious, with the dining room and living room both overlooking the backyard. And the roomy kitchen opens directly onto the dining room. There's a second full bathroom and a storage room with built-in shelves. Outside, there's a garden that wraps around the condo on 2 sides, and you have two exclusive parking spaces out front, one with an electrical outlet right there. Now is the time to leave the mowing and shovelling behind! Come see for yourself how comfortable and freeing condo life can be! (id:27)
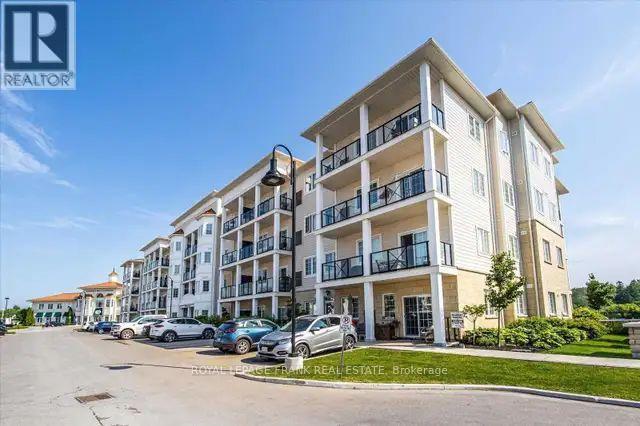
401 - 70 SHIPWAY AVE AVENUE
Clarington (Newcastle), Ontario
Listing # E12255013
$2,100.00 Monthly
1 Beds
/ 1 Baths
$2,100.00 Monthly
401 - 70 SHIPWAY AVE AVENUE Clarington (Newcastle), Ontario
Listing # E12255013
1 Beds
/ 1 Baths
600 - 699 FEETSQ
Fabulous Waterfront Condo in Port of Newcastle!! Open concept unit on the top floor overlooking The Lake Ontario! This inviting freshly painted 1 bed, 1 bath condo features soaring 9 ft ceilings and an open-concept design and Large windows that maximizes space and light. This modern condo comes with a great parking spot, conveniently located right out front the main entrance. Bedroom, Living Room, Den, & Kitchen Overlook Water! Upgraded Hardwood Flooring in the Living room. The Kitchen showcases stunning granite counter-tops, stainless steel appliances, and breakfast bar. Beautiful 4 piece bath and in-suite laundry. Access To The Admiral Club With, Gym, Indoor Pool, Theater Room, Library, And Party Room. Prime location, close to walking trails, waterfront, parks, shopping and transit. Move In & Enjoy!. (id:27)
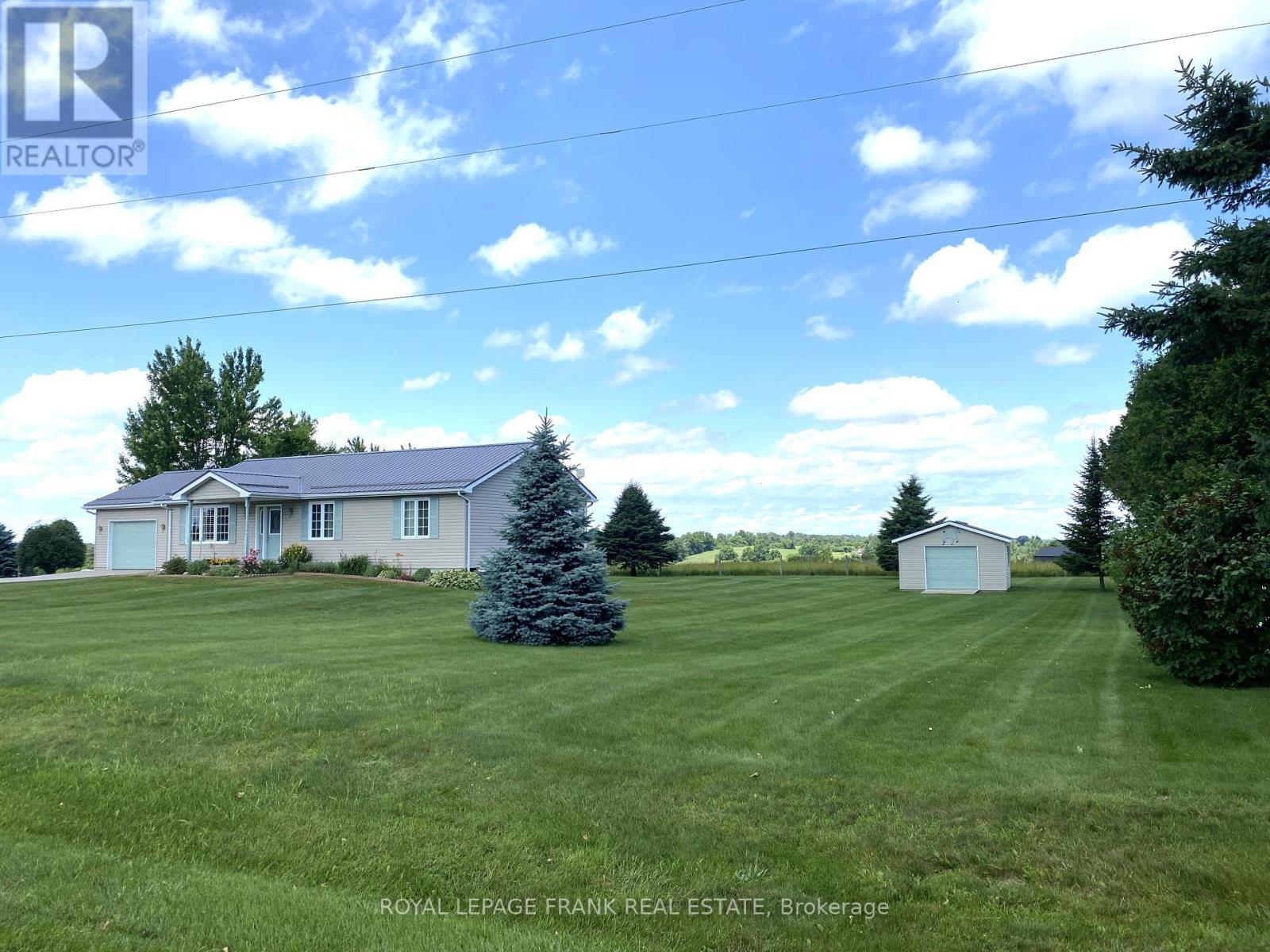
13642 TELEPHONE ROAD
Cramahe, Ontario
Listing # X12255343
$730,000
2+2 Beds
/ 3 Baths
$730,000
13642 TELEPHONE ROAD Cramahe, Ontario
Listing # X12255343
2+2 Beds
/ 3 Baths
1100 - 1500 FEETSQ
Welcome to your serene escape! An idyllic .88 acre lot with a well-maintained bungalow and manicured yard that offers the perfect blend of comfort and rural tranquility. This much loved home features a durable steel roof, vinyl siding, a double-wide cement driveway with parking for 6 cars, and an attached garage with inside entry. A 16' x 16' detached backyard shed is ideal for your tools, toys, or creative projects. Inside you'll find a well-appointed kitchen that opens onto the south facing living room with hardwood floors and shutters. Across the foyer you'll find the den which is being used as a dining room which also has hardwood floors. The large, primary bedroom has two closets, and an ensuite with laundry. There is one other bedroom/office on the main floor and a 4 piece bathroom. The bright lower level recreation room features a charming freestanding propane stove that offers the cozy ambiance of a woodstove for those winter evenings watching movies or playing games. This level also has two additional bedrooms/craft rooms/use your imagination rooms :), and a large furnace room with shelves for storage. Enjoy your morning coffee or tea on the covered, south facing front porch and your afternoon beverage on the covered rear deck overlooking some amazing perennials and a picturesque countryside view. The large, open rear yard would be superb for a wedding, family reunion, party, an expansive garden, or even a pool! A Generac generator ensures peace of mind that you'll be covered during inclement weather. Come and see this remarkable home that would be fantastic for families, retirees, or anyone seeking space and the peacefulness of beautiful Northumberland County. Located just minutes from the 401, the Big Apple, and the awesome village of Colborne. (id:27)
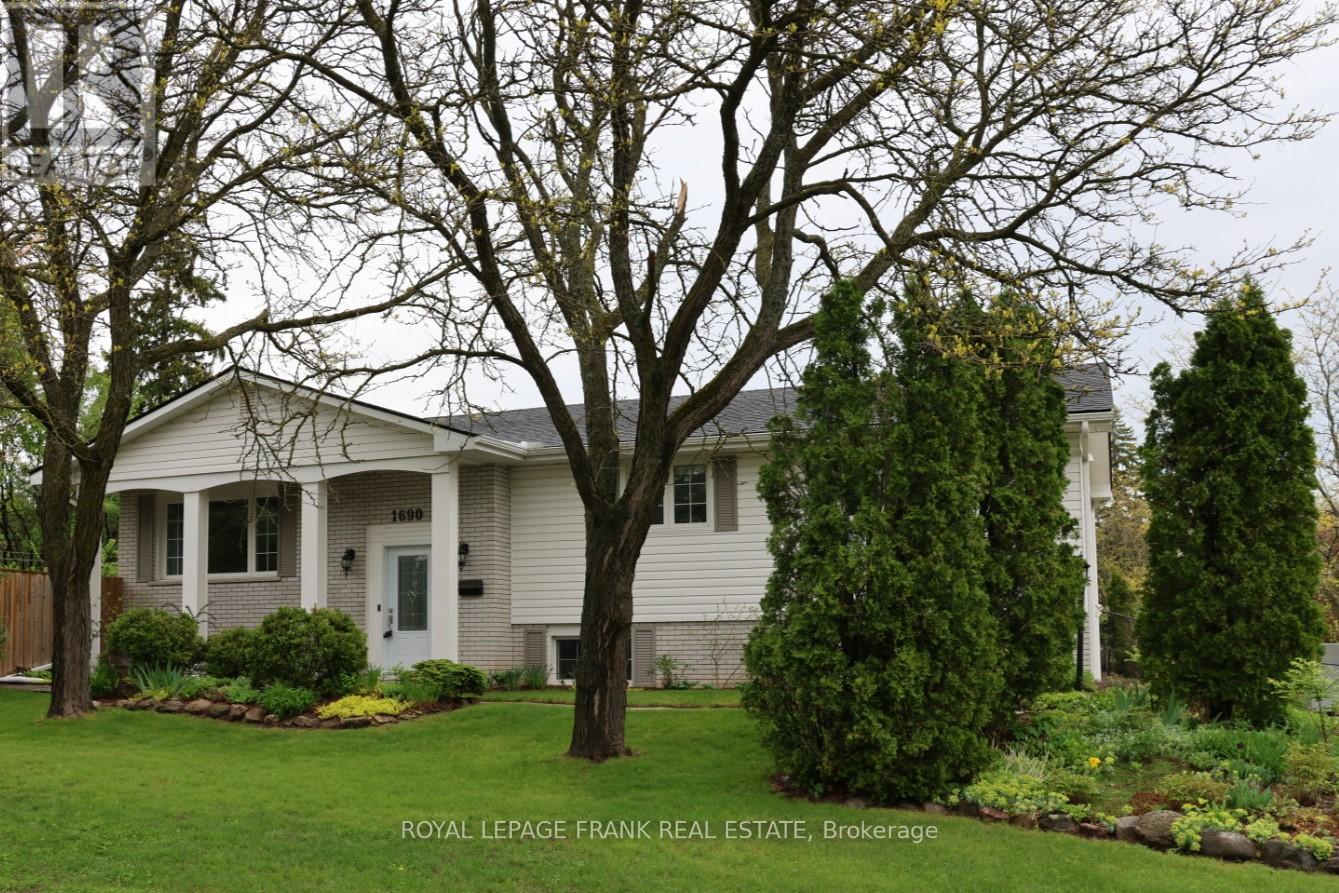
1690 PINEHILL DRIVE
Peterborough West (North), Ontario
Listing # X12253785
$775,000
3+1 Beds
/ 2 Baths
$775,000
1690 PINEHILL DRIVE Peterborough West (North), Ontario
Listing # X12253785
3+1 Beds
/ 2 Baths
1500 - 2000 FEETSQ
Great west end bungalow on a quiet cul de sac close to Jackson Park/Trans Canada Trail and walking distance to PRHC as well as some of the city's best schools. Keep your money in your wallet as this well cared for home has been beautifully upgraded in recent years. Approximately 1515 sq. feet on the main floor with newer (2017) hardwood floors, 3 spacious bedrooms, cheater ensuite, gorgeous updated kitchen (2017) with endless cupboards, quartz counters, high end appliances, dining room, west facing living room, and a bright three season sunroom overlooking the fully fenced rear yard. This home has an oversized double garage including new (2024) insulated garage doors that are wifi enabled. Easy walk-in access from the garage to the lower level spacious mudroom/laundry room. There is a large bright west facing rec room with a gas fireplace (2020) and a 3pc bath/ensuite off the 4th bedroom (a great guest suite). A new Napoleon gas furnace and central air were installed in 2024 and the roof reshingled in 2017. Gorgeous, mature, low maintenance perennial gardens adorn this property. 14 new pickleball courts just down the street at Bonnerworth Park are being built. This is a great, walk everywhere, mature treed location, ideal for commuters who need a quick access to the parkway or out to the Hwy 28 and the Hwy 115. Retire in style or bring the kids to this great neighbourhood! This quality home has been pre-sale inspected. (id:27)
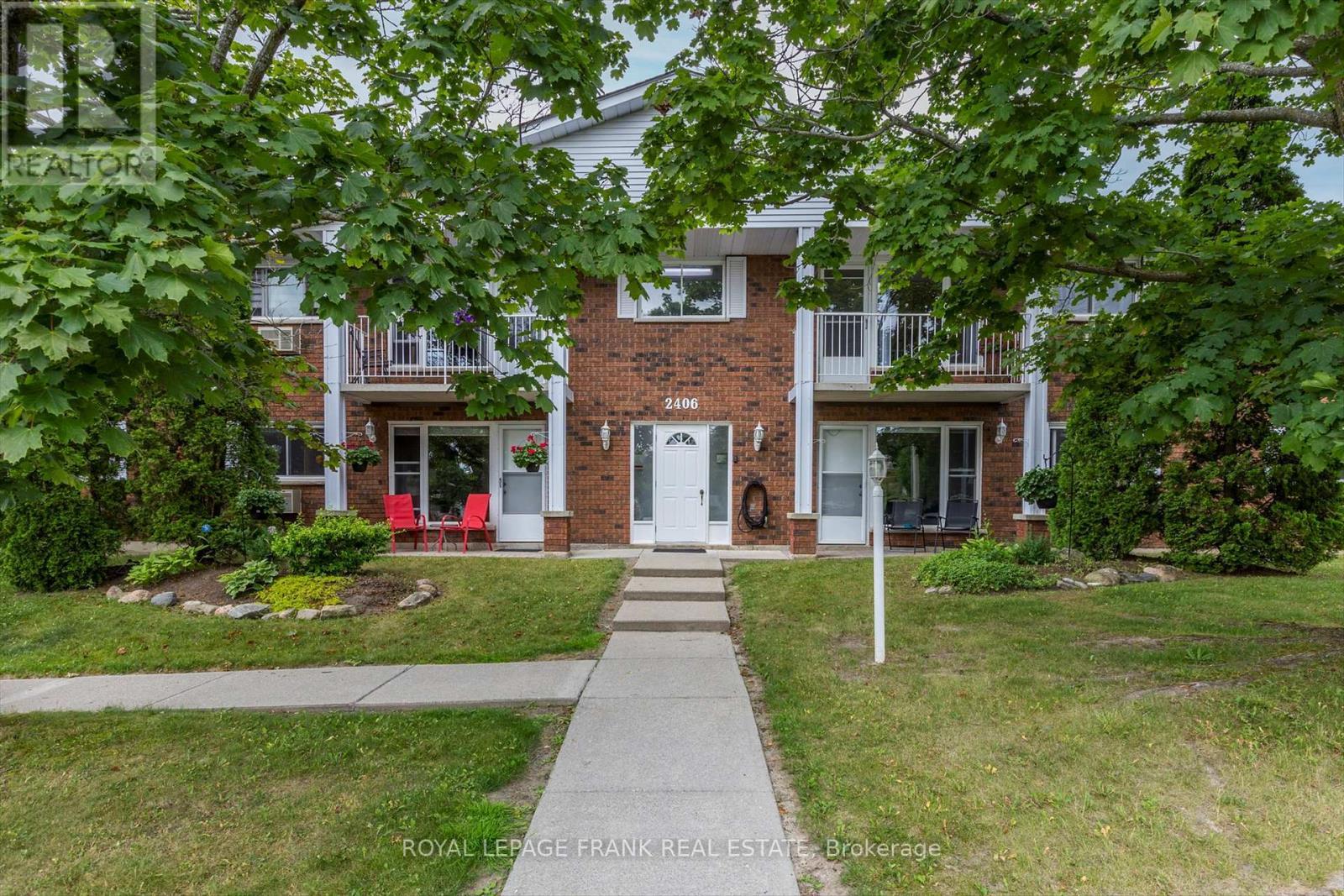
201 - 2406 MOUNTLAND DRIVE
Peterborough West (Central), Ontario
Listing # X12253086
$399,900
2 Beds
/ 1 Baths
$399,900
201 - 2406 MOUNTLAND DRIVE Peterborough West (Central), Ontario
Listing # X12253086
2 Beds
/ 1 Baths
900 - 999 FEETSQ
Located on a quiet residential street in Peterborough's sought-after West End, this charming 8-unit building offers a truly delightful living experience. Step inside this spotless, spacious, two-bedroom, one-bathroom condo, where you'll find everything ready for you to move right in! Enjoy bright, natural light in the living and dining areas as well as your own private balcony. With secured entry, a community of warm, welcoming neighbours, plus the convenience of in-suite laundry, this is more than just a condo; it's a place to call home. Don't miss the opportunity to make this bright and welcoming space your own! (id:27)
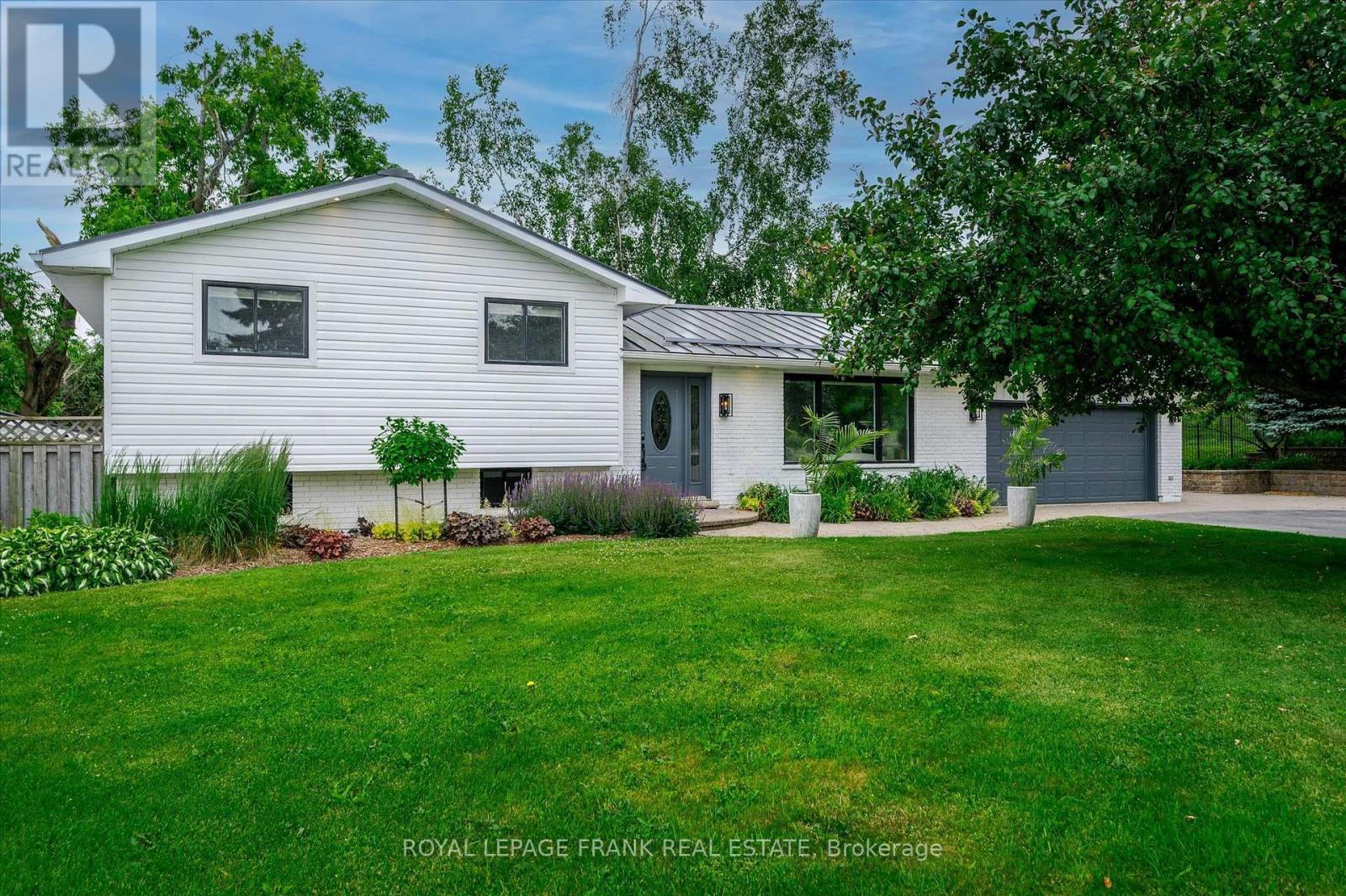
1954 CATHCART CRESCENT
Cavan Monaghan (Cavan Twp), Ontario
Listing # X12253560
$893,900
3 Beds
/ 2 Baths
$893,900
1954 CATHCART CRESCENT Cavan Monaghan (Cavan Twp), Ontario
Listing # X12253560
3 Beds
/ 2 Baths
1100 - 1500 FEETSQ
Country living on the west edge of Peterborough. This beautifully updated 3 bedroom, 2 bath home is situated on a well treed almost 1/2 acre lot. Minutes to shopping in Peterborough or the Hwy #115 for commuters. Professionally renovated from top-to-bottom, it features a lovely living room with reclaimed BC engineered hardwood and large picture window to enjoy garden views. Chefs kitchen with ceramic flooring, solid surface countertops, loads of cabinetry and high-end appliances open to dining area. Walkout to an exposed beam covered deck overlooking expansive fully fenced backyard with inground pool. Upstairs you'll find 3 good sized bedrooms as well as a beautifully renovated main bath. The lower-level features a recreation/media room, laundry area and a custom 3pc bath with heated floors. Huge crawlspace for storage. The oversize double garage is currently used as a gym, with built-in custom cabinetry. Parking for 4-8 cars or an RV, boats or trailers. Upgrades include steel roof, pot lighting in eaves, newer windows, upgraded flooring through-out. Natural gas heat, central air, whole house generator and large backyard shed. This unique home and resort like backyard are in move in condition. (id:27)
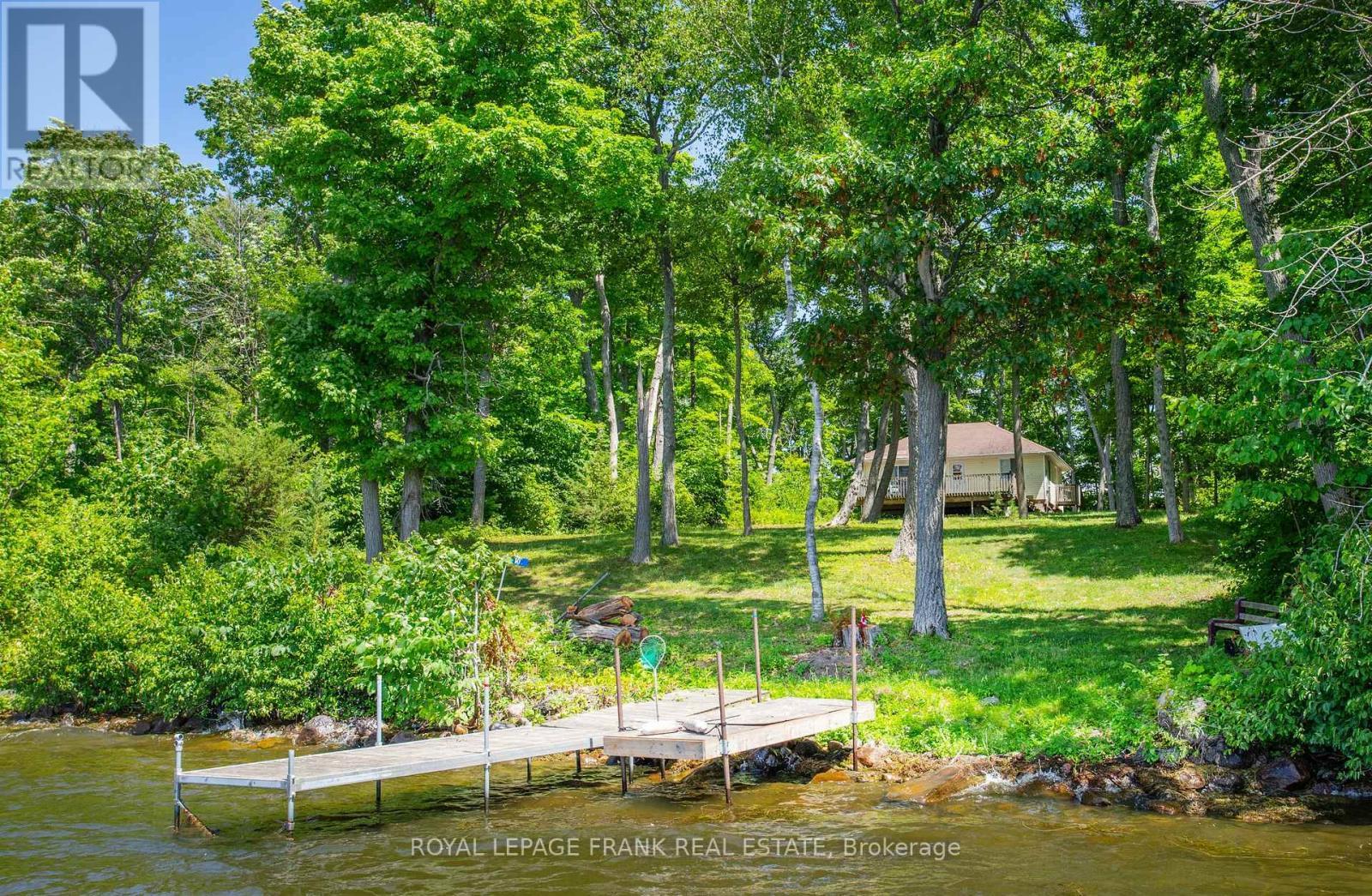
10 - 200 INGHAM ROAD
Alnwick/Haldimand, Ontario
Listing # X12253661
$350,000
2 Beds
/ 1 Baths
$350,000
10 - 200 INGHAM ROAD Alnwick/Haldimand, Ontario
Listing # X12253661
2 Beds
/ 1 Baths
700 - 1100 FEETSQ
Rack Island, Rice Lake. Enjoy the simplicity of this 2 bedroom, rustic, island hideaway. The perfect little spot to get back to nature. Enjoy the simple things in life...early morning coffee on the deck with the sound of waves lapping the shoreline, refreshing afternoon dips in the lake and quiet moments around the crackling bonfire watching the blazing Rice Lake sunsets slowly dissipate into nightfall. Enjoy the rustic ambiance as is, or add your own personal finishing touches. Deeded mainland parking included. (id:27)
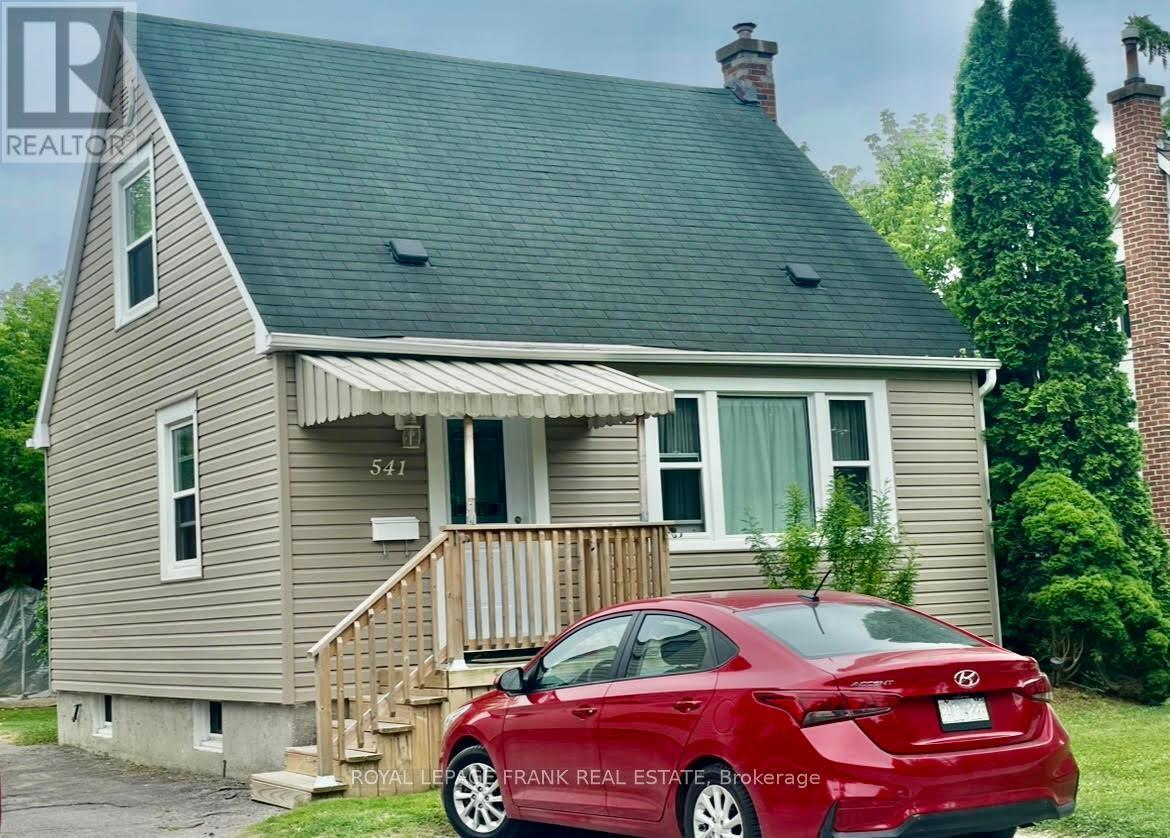
541 MCKELLAR STREET
Peterborough South (West), Ontario
Listing # X12251590
$439,900
3 Beds
/ 1 Baths
$439,900
541 MCKELLAR STREET Peterborough South (West), Ontario
Listing # X12251590
3 Beds
/ 1 Baths
700 - 1100 FEETSQ
Enjoy life in "Mr. Roger's Neighbourhood". Great south end location, close to river, park with wading pool for the kiddies. Easy access to public and high schools, churches and shopping at Lansdowne Place. Retro interior- do your own decorating! With 3 bedrooms, living room, eat in kitchen & rec room. Lots of original hardwood flooring under carpet in the bedrooms and living room. Major exterior renovations in the past 4 years including gas furnace in 2022 = $5424, lifestyle doors and windows 2022 = $11,500, siding and insulation 2021 = $22,500, rear & front porch 2021 = $4000. Total of $43,424.00 in renovations! (id:27)
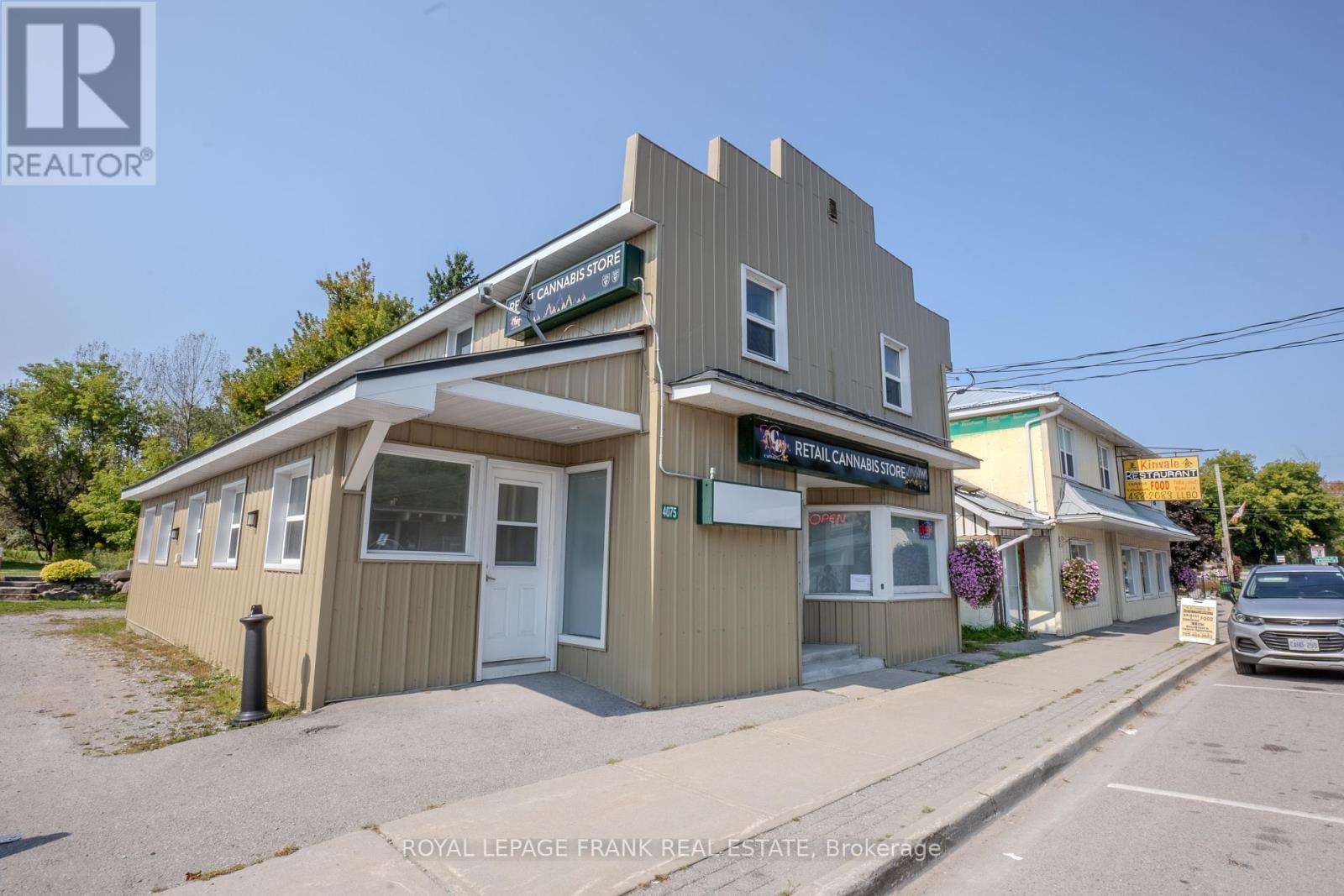
4075 COUNTY RD 121 N
Kawartha Lakes (Kinmount), Ontario
Listing # X12249993
$599,000
4 Beds
/ 5 Baths
$599,000
4075 COUNTY RD 121 N Kawartha Lakes (Kinmount), Ontario
Listing # X12249993
4 Beds
/ 5 Baths
2000 - 2500 FEETSQ
Live in one unit and have the other Tenants pay the Mortgage! Investment opportunity in the Heart of Kinmount. This building has been well maintained andcared for. Offering 2 Commerical opportunites on the main floor, with long term Tenant in place in the one unit. The main floor also offers a well appointed studio apartment. The upper building has a 2 Bedroom apartment, occupied with long term Tenant, and a one bedroom apartment ready for occupancy. These units are a great source of income with the mix of Commercial and Residential uses. Kinmount thrives both Winter and Summer, being on the Rail trail for the adventure snow machines and atv's, and summer attracts a huge support from the Cottage Community. The holding tank is located for easy access and a pump out is approx.$360.00. Updated electrical includes 2-200 amp panels for the building. NOI approx. $55,000per year. (id:27)

