Listings
All fields with an asterisk (*) are mandatory.
Invalid email address.
The security code entered does not match.
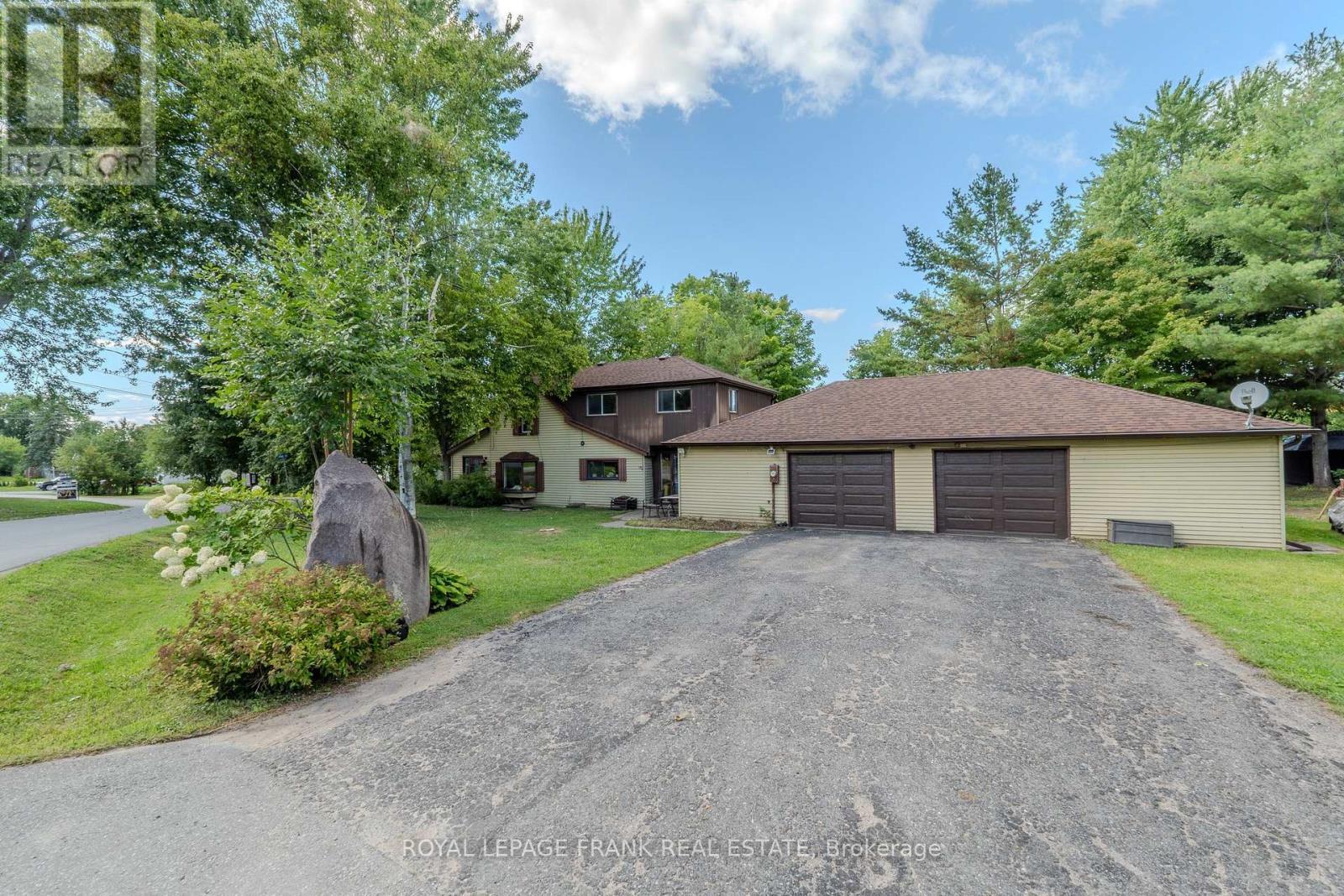
91 CENTRE STREET
Scugog, Ontario
Listing # E12361915
$499,900
4 Beds
/ 2 Baths
$499,900
91 CENTRE STREET Scugog, Ontario
Listing # E12361915
4 Beds
/ 2 Baths
1500 - 2000 FEETSQ
Fixer-Upper with Huge Potential in Caesarea! Calling all contractors, renovators & investors. Seize an incredible opportunity to make this 4-bedroom, 2-storey home your own. With some TLC, this property could be transformed into the perfect family base. The open plan living/dining area is centered around a comforting floor to ceiling stone fireplace w/ gas insert. One of the true highlights of the home is the oversized 3-car garage, complete with separate workshop rooms & storage loft - ideal for hobbyists, trades, or anyone in need of extra space (see floor plans). Just a short stroll to the waterfront with beaches, parks, and boat launches at your doorstep. The charming lakeside community of Caesarea offers a relaxed lifestyle on the shores of Lake Scugog, all within commuting distance of the GTA. Bring your vision and unlock the potential. (id:27)
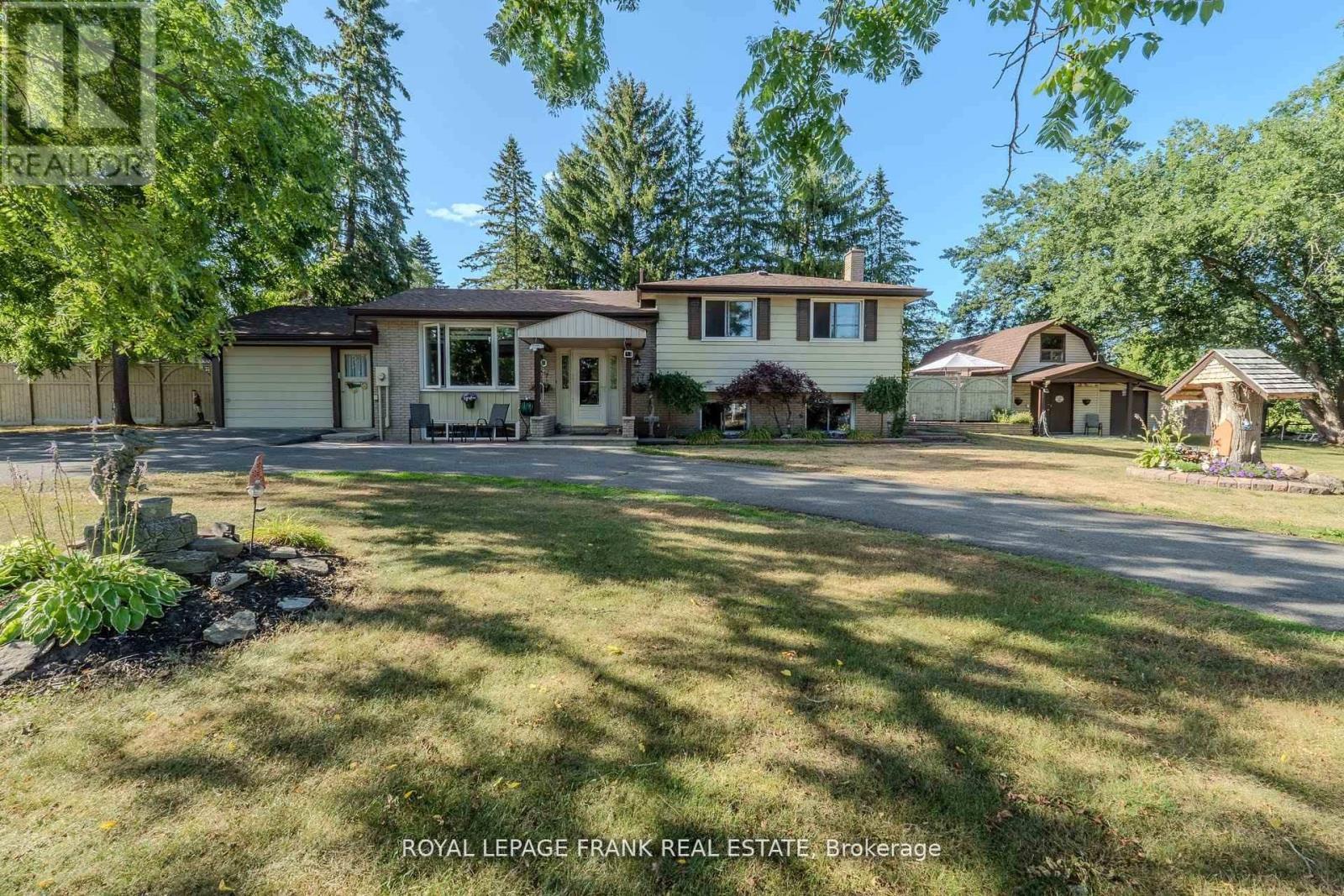
2304 OLD NORWOOD ROAD
Otonabee-South Monaghan, Ontario
Listing # X12359520
$759,900
3+1 Beds
/ 2 Baths
$759,900
2304 OLD NORWOOD ROAD Otonabee-South Monaghan, Ontario
Listing # X12359520
3+1 Beds
/ 2 Baths
1100 - 1500 FEETSQ
Looking for a private, half-acre country retreat just east of Peterborough? This beautifully treed property offers the perfect blend of peace and convenience - just 5 minutes to downtown Peterborough & quick access to Hwy 115. Step inside this spacious 4-level side split featuring 3+1 bedrooms and 2 bathrooms, ideal for growing families or multigenerational living. The heart of the home is a charming, updated farmhouse-style eat-in kitchen, where memories are made over shared meals and warm conversation. You'll love the gleaming hardwood floors on the main and upper levels, while the finished lower-level rec room with a cozy gas fireplace and bar is perfect for movie nights, game days, or holiday entertaining. With direct garage access to the basement, there's excellent potential for an in-law suite. Enjoy the sunroom or hang outback, your fully fenced backyard oasis invites relaxation and fun - swim in the pool, unwind in the hot tub, or fire up the smoker for weekend BBQs. Need room for hobbies, tools, or toys? You've got it - an attached garage plus a large, heated two-storey detached workshop with 60-amp service gives you all the space you need. This is more than a home - its a lifestyle. (id:7525)
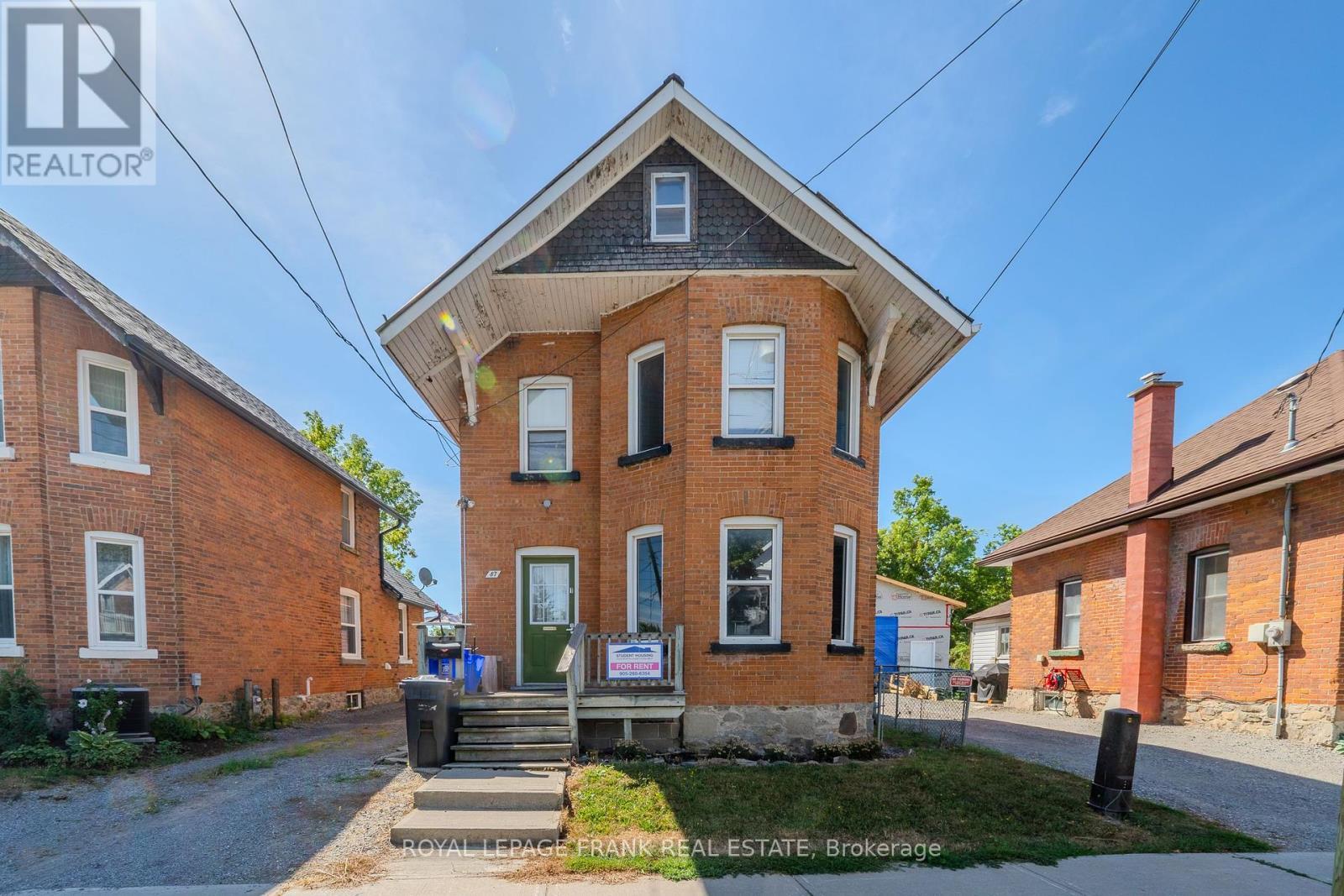
87 DURHAM STREET W
Kawartha Lakes (Lindsay), Ontario
Listing # X12354077
$469,900
8 Beds
/ 3 Baths
$469,900
87 DURHAM STREET W Kawartha Lakes (Lindsay), Ontario
Listing # X12354077
8 Beds
/ 3 Baths
1500 - 2000 FEETSQ
Investment Opportunity Near Fleming College! Just minutes from campus in Lindsay - only a 2-minute drive or under a 15-minute walk - this 8-bedroom home has proven to be a reliable income generator. Fully rented, by the room, every school year for the past 15 years. Full this year too! The home is divided into two self-contained sections, each with its own kitchen and private entrance. The front 2-storey layout offers 5 bedrooms and 2 bathrooms, while the rear addition provides 3 bedrooms and 1 bathroom. This versatile setup is ideal for student housing, or even has potential for a spacious in-law/granny suite arrangement. Natural gas heating. Private driveway with parking for 2 vehicles. Turnkey investment opportunity with a strong rental history & solid cash flow potential. Plan for your future, act now! (id:27)
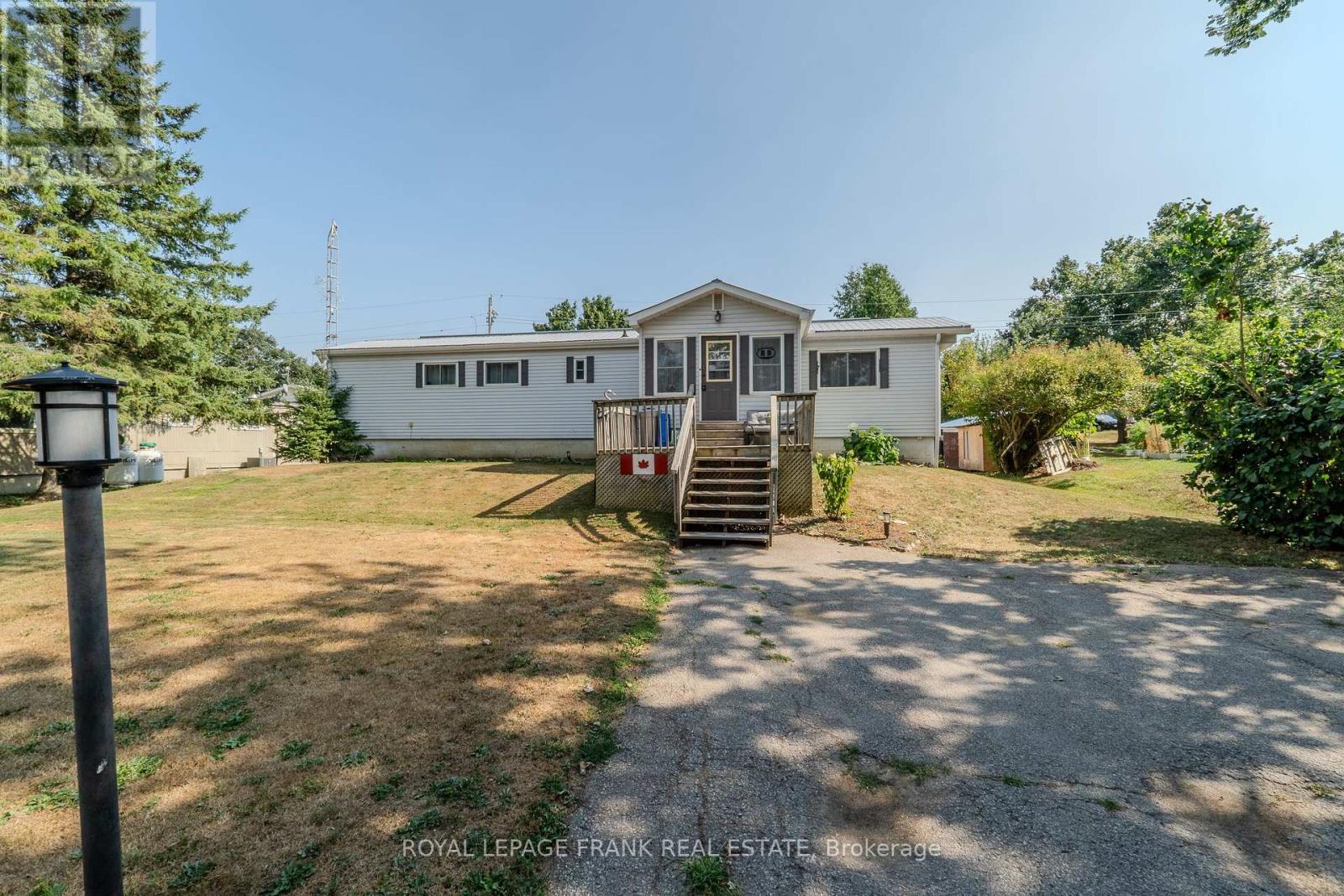
10 FENELON WAY
Kawartha Lakes (Lindsay), Ontario
Listing # X12349577
$299,900
1 Beds
/ 1 Baths
$299,900
10 FENELON WAY Kawartha Lakes (Lindsay), Ontario
Listing # X12349577
1 Beds
/ 1 Baths
700 - 1100 FEETSQ
Exceptionally Lovely! You'll love the fresh open look & designer feel of this beautifully cared for modular home. It stands out with inviting spaces & a versatile freshly finished basement offering sought-after extra space. Enter through the cozy front porch, then a charming glass door into the open eat-in kitchen equipped with a newer stainless-steel fridge & stove w/ wifi, a built-in dishwasher, & microwave. The kitchen seamlessly flows into a comfortable living area featuring welcoming wood floors, an abundance of natural light streaming through plentiful windows & a perfect wall for the big screen TV. The bedroom is a luxury-sized retreat that features updated flooring, pot lights, an eye-catching ceiling fan/ light fixture & a spacious walk-in closet to enhance both comfort & convenience. A good-sized main floor laundry rm with newer machines complements a four-piece bathroom, adding to the home's functionality. Step through new sliding doors onto a large covered rear porchthe sellers favorite spot for relaxation & entertainment. The backyard includes a good shed for storage/workspace with hydro & concrete floor. Located in the peaceful, friendly year-round community of Pleasant View Park, this home offers you a country feel & quiet streets. Just a few minutes drive north of Lindsay, close to the hospital & all local conveniences. Numerous upgrades & extras (detailed in feature sheet) Monthly park costs include land lease $590.00, realty tax $118.35, and water testing fees $15.55 = Total $723.90/mo. RV parking & extra storage area is available. Pets allowed with restrictions. This affordable gem is an excellent option for those renting or considering a downsize. (id:27)

69 PEEL STREET
Kawartha Lakes (Lindsay), Ontario
Listing # X12343864
$624,900
4 Beds
/ 2 Baths
$624,900
69 PEEL STREET Kawartha Lakes (Lindsay), Ontario
Listing # X12343864
4 Beds
/ 2 Baths
1500 - 2000 FEETSQ
Looking for a 2-storey family home near schools, parks, and all the conveniences of downtown? Welcome to 69 Peel Street, ideally located within walking distance of Lindsay's vibrant core. This updated 4-bedroom, 2-bath century home radiates pride of ownership throughout. A thoughtful addition to the original brick structure has created a spacious, modern kitchen filled with natural light from massive south-facing windows that overlook the deep, fully fenced backyard complete with a kids play area. The main floor offers an airy, open feel with a family room, living room featuring a stylish new fireplace, formal dining room, and a convenient 3-piece bath. Gleaming original hardwood floors bring timeless character to the space. Main floor laundry too! Upstairs, you'll find four comfortable bedrooms and a 4-piece bath with a classic clawfoot soaker tub perfect for unwinding. Recent updates include upgraded attic insulation, central air (2021), new shingles (2024), Kitchen windows (2024), upstairs office /bedroom windows (2024), new siding (2024), and new soffit, fascia, and eaves (2024).The oversized detached 1.5-car garage provides room for your vehicle plus some tools and toys. (id:27)

16 - 9 EGLINGTON STREET
Kawartha Lakes (Lindsay), Ontario
Listing # X12325799
$619,900
2 Beds
/ 4 Baths
$619,900
16 - 9 EGLINGTON STREET Kawartha Lakes (Lindsay), Ontario
Listing # X12325799
2 Beds
/ 4 Baths
1600 - 1799 FEETSQ
Waterfront Community Bungaloft Condo... Plus Wonderful Clubhouse/Rec Centre Boasting Indoor Pool & Roof Top Patio w/ Beautiful Riverside Views. Fabulous open design with vaulted ceiling, elegant halfmoon window, mantled corner fireplace & a natural extension to a large deck for all your sunning, grilling & dining pleasure. Enjoy complete one floor living w/ large principal br. & full ensuite w/ the added versatility of an amazing loft area w/ full bath & walk-in closet. Lots of upgrades: newer countertops, upgraded baths, full basement w/ recently finished big L shaped rec room & 3 pc bath. No Exterior Maintenance! Lawn, landscaping, window cleaning & snow shoveled right to your doorstep. Boat slips & RV parking available. Pet Friendly! (id:27)
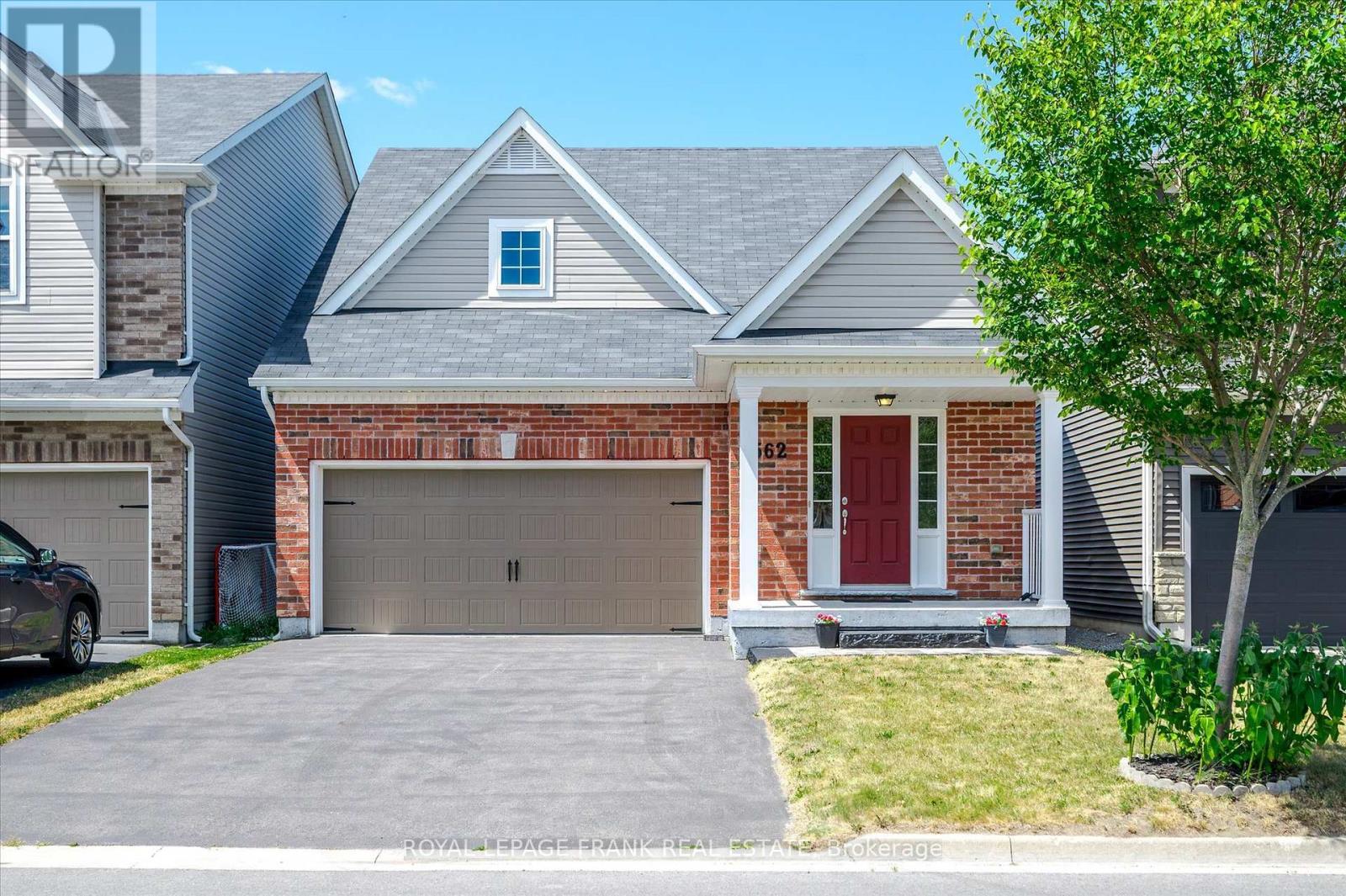
562 GRANGE WAY
Peterborough North (North), Ontario
Listing # X12366157
$699,900
4+1 Beds
/ 4 Baths
$699,900
562 GRANGE WAY Peterborough North (North), Ontario
Listing # X12366157
4+1 Beds
/ 4 Baths
1500 - 2000 FEETSQ
Come see this spacious and bright 4 + 1 bedroom home with a loft is meticulously well-maintained and ready for you to move right in! Step inside and discover a thoughtfully designed layout that caters to modern family living. The heart of the home is the inviting eat-in kitchen, perfect for casual meals and morning coffee. It also offers a convenient walkout to a fully fenced yard - an ideal space for kids and pets to play safely, or for you to host summer barbeques and gatherings. Upstairs, you'll find four generously sized bedrooms, providing ample space for everyone. The versatile loft area offers a fantastic bonus space that can be adapted to your needs, whether its a home office space, a cozy reading nook, or a play area for the kids. Downstairs the fully finished recreation room in the basement is a true asset , offering endless possibilities for family fun, a home gym, a media room, or even an extra living area for teenagers. This home is situated in a family oriented newer subdivision, offering a welcoming and friendly community atmosphere. You'll love the convivence of being close to excellent schools, simplifying the morning routine for busy families. Plus, with shopping and parks just a stone's throw away, daily errands and outdoor activities are always a breeze. Enjoy leisurely strolls, playtime at the park, and easy access to all the amenities you need. (id:7525)
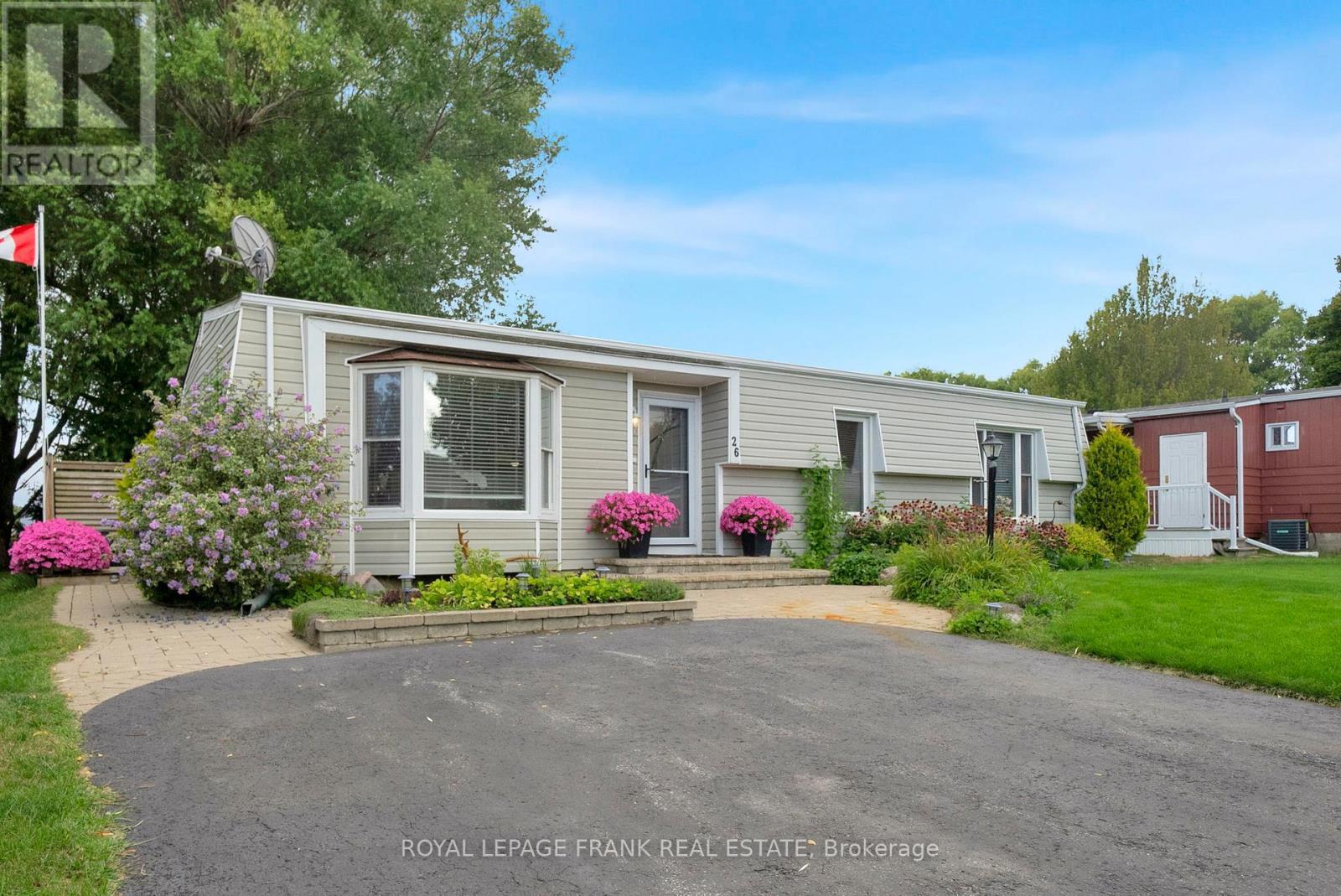
26 PINERIDGE CRESCENT
Clarington (Newcastle), Ontario
Listing # E12364741
$550,000
2 Beds
/ 1 Baths
$550,000
26 PINERIDGE CRESCENT Clarington (Newcastle), Ontario
Listing # E12364741
2 Beds
/ 1 Baths
0 - 699 FEETSQ
Discover a vibrant lifestyle in this beautifully updated 2-bedroom bungalow located in the heart of the sought-after Wilmot Creek gated adult community along the shores of Lake Ontario. Step inside to a bright living room, complete with a cozy fireplace, that flows seamlessly into the dining area and a modern, updated kitchen with pantry. A sun-filled family room overlooks the manicured courtyard perfect for relaxing afternoons. The primary suite offers a large walk-in closet with the added convenience of in-suite laundry, while the bathroom has been stylishly renovated with an easy-access glass shower. This home isn't just about comfort inside its about community. Enjoy golf, swimming pools with lake views, pickleball, tennis, billiards, darts, cards, shuffleboard, lawn bowling, woodworking, and even a dog park for your furry companion. Hop in your golf cart to visit friends, tend to community gardens, or stop by the local market. Whether its active days or relaxed evenings, Wilmot Creek offers carefree living with endless opportunities to enjoy life amongst friends. (id:27)
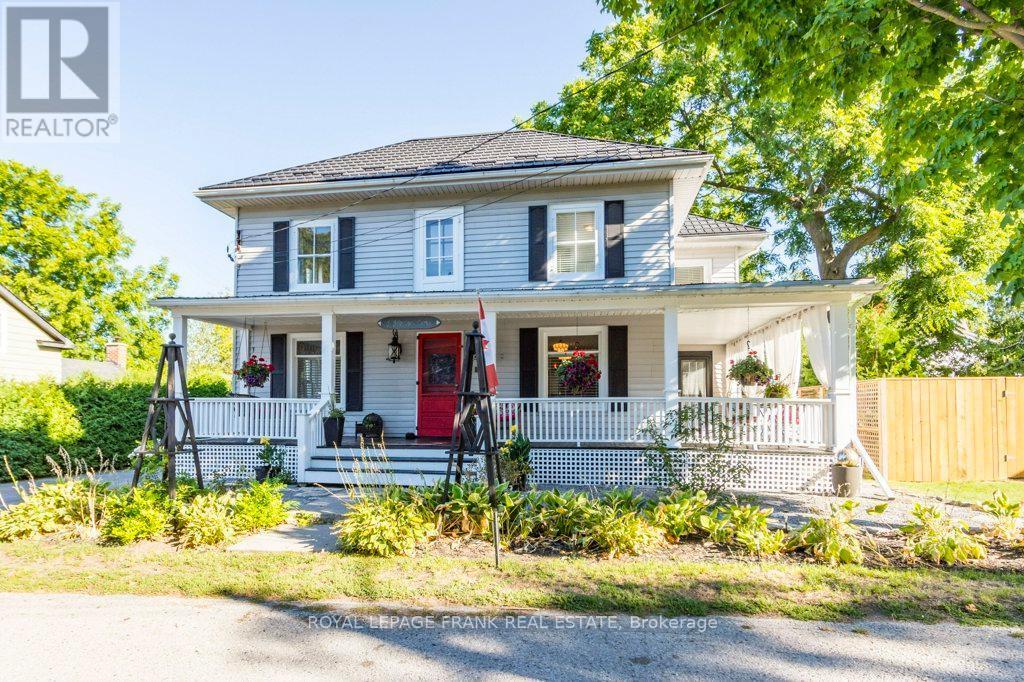
6 NORTON LANE
Cramahe (Colborne), Ontario
Listing # X12364524
$699,000
4 Beds
/ 2 Baths
$699,000
6 NORTON LANE Cramahe (Colborne), Ontario
Listing # X12364524
4 Beds
/ 2 Baths
1500 - 2000 FEETSQ
Come home to 6 Norton Lane, a beautiful piece of history in the heart of Colborne. Whether cooking in the chef's kitchen with quartz countertops and high-end appliances or relaxing on the large deck in the fully fenced private backyard retreat with mature perennial gardens, this house has what you need. Its position on a low-traffic one-way street in a cozy neighbourhood means it is perfect for growing families. It features 4 good sized bedrooms and a ground floor office, two bathrooms, a large detached garage/workshop, and a charming cedar playhouse and garden shed. All of this while enjoying the charm of living in the heart of a small town with access to a variety of growing businesses and full municipal services. This thriving location is also close to the 401 and only 45 minutes east of Oshawa, making it easily accessible for visits to the GTA or surrounding areas. (id:27)
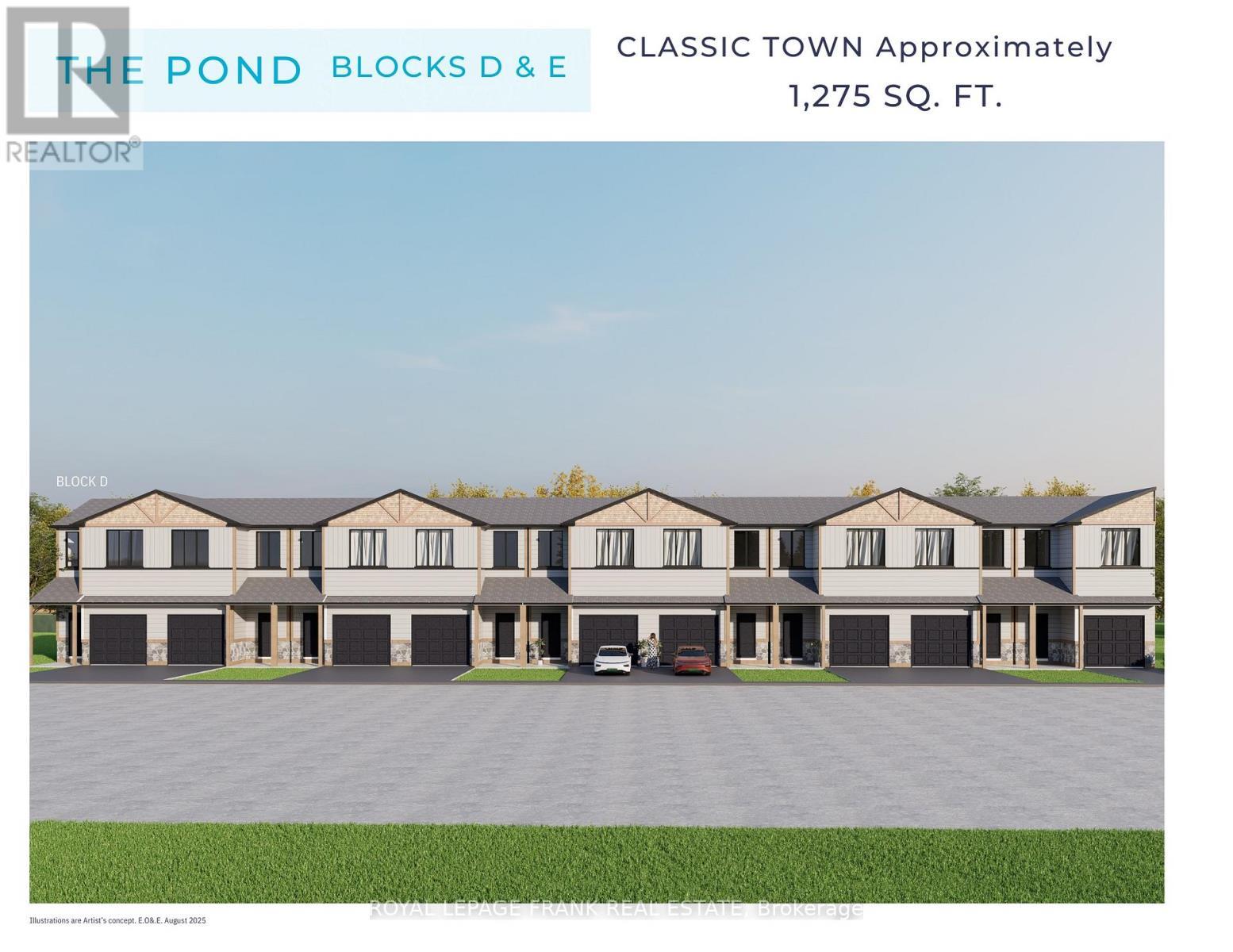
3 POND STREET
Trent Hills (Hastings), Ontario
Listing # X12364259
$659,900
3 Beds
/ 2 Baths
$659,900
3 POND STREET Trent Hills (Hastings), Ontario
Listing # X12364259
3 Beds
/ 2 Baths
1100 - 1500 FEETSQ
This beautiful end-unit 3-bedroom townhome at Lock 18, in the charming town of Hastings, is to be built with a projected completion date in Fall 2026. Offering picturesque views of the Trent River and backing onto a tranquil pond, the location also allows you to enjoy the convenience of walking to nearby restaurants and shops.The home features thoughtfully designed living space, with the option to have the builder finish the walk-out basement for even more room to enjoy. Alternate primary bedroom layouts are also available, including the option of a private ensuite, allowing you to personalize the design to fit your lifestyle.Inside, youll find upgraded hardwood flooring throughout, granite countertops in the kitchen and bathrooms, and soaring 9' ceilings on the main floor. The chefs kitchen stands out with a large island, stainless steel appliances, and plenty of space for entertaining. A hardwood staircase with a choice of iron or oak pickets, upgraded trim, smooth ceilings, and LED pot lights add to the homes elegance.Our sales team is ready to help you customize this homewhether its adding a finished walk-out basement or selecting the primary suite layout that best suits your needs. (id:7525)
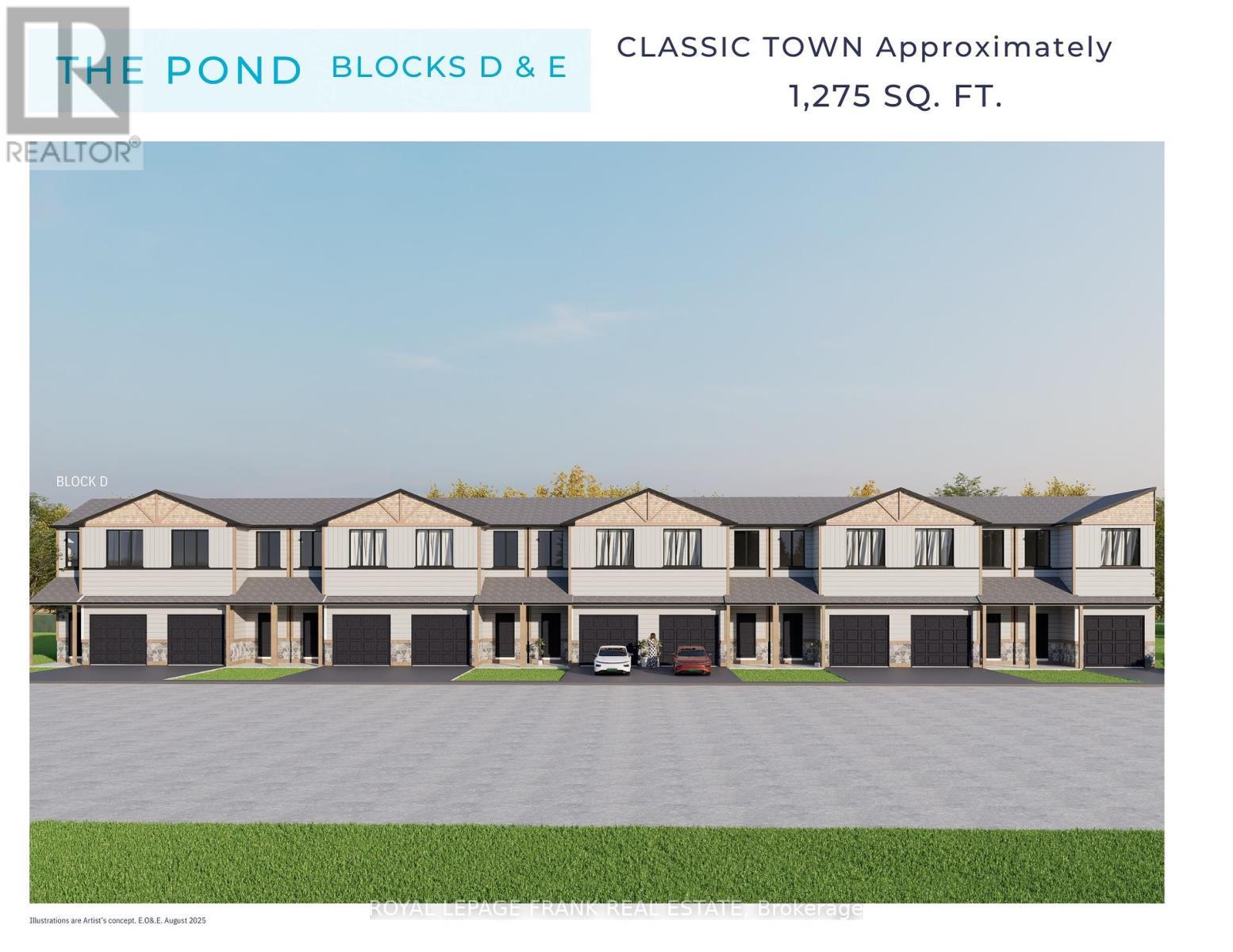
9 POND STREET
Trent Hills (Hastings), Ontario
Listing # X12364291
$599,900
3 Beds
/ 2 Baths
$599,900
9 POND STREET Trent Hills (Hastings), Ontario
Listing # X12364291
3 Beds
/ 2 Baths
1100 - 1500 FEETSQ
This beautiful 3-bedroom townhome at Lock 18, in the charming town of Hastings, is to be built with a projected completion date in Fall 2026. Offering picturesque views of the Trent River and backing onto a tranquil pond, the location also allows you to enjoy the convenience of walking to nearby restaurants and shops.The home features thoughtfully designed living space, with the option to have the builder finish the walk-out basement for even more room to enjoy. Alternate primary bedroom layouts are also available, including the option of a private ensuite, allowing you to personalize the design to fit your lifestyle.Inside, youll find upgraded hardwood flooring throughout, granite countertops in the kitchen and bathrooms, and soaring 9' ceilings on the main floor. The chefs kitchen stands out with a large island, stainless steel appliances, and plenty of space for entertaining. A hardwood staircase with a choice of iron or oak pickets, upgraded trim, smooth ceilings, and LED pot lights add to the homes elegance. Our sales team is ready to help you customize this homewhether its adding a finished walk-out basement or selecting the primary suite layout that best suits your needs. (id:7525)
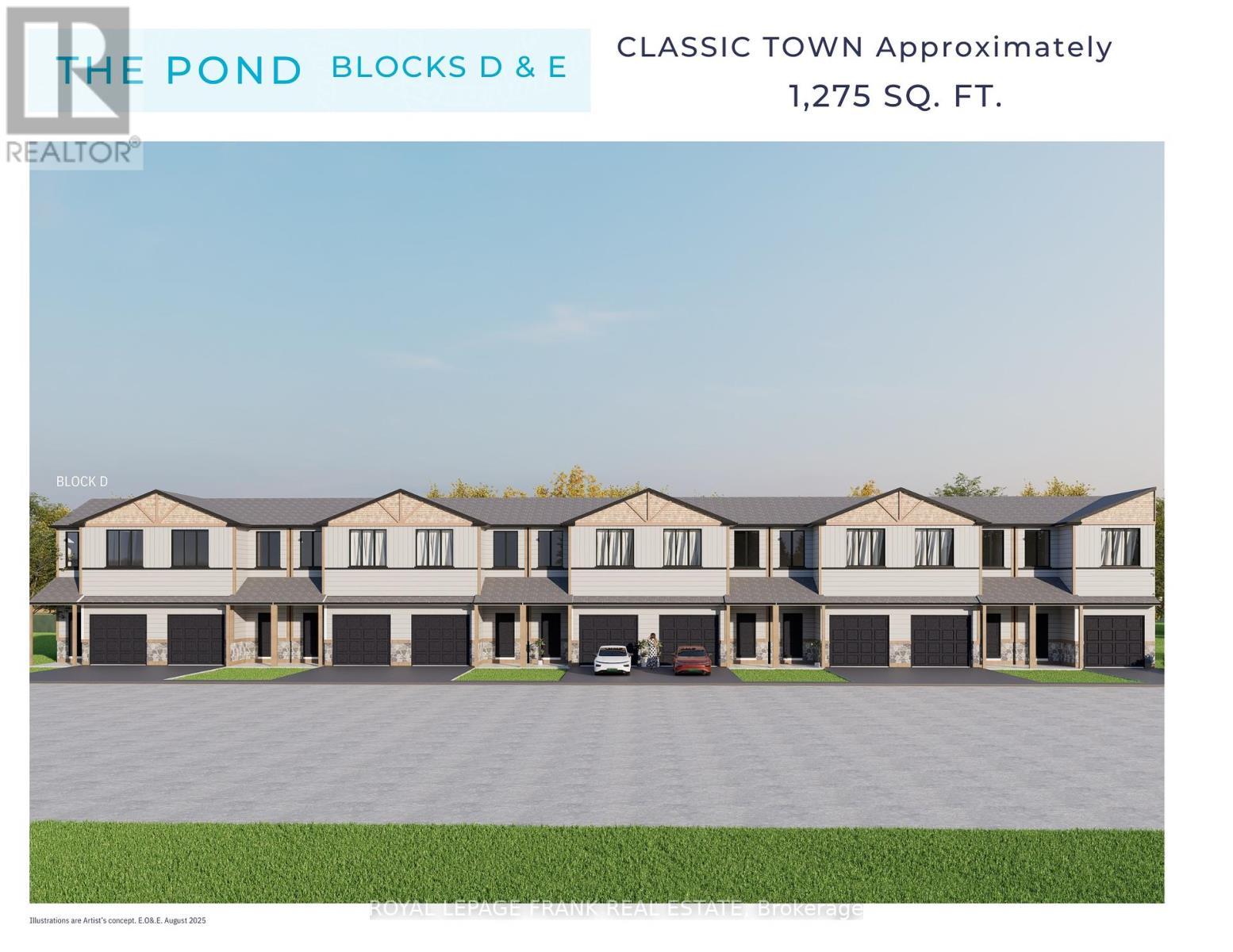
5 POND STREET
Trent Hills (Hastings), Ontario
Listing # X12364274
$639,900
3 Beds
/ 3 Baths
$639,900
5 POND STREET Trent Hills (Hastings), Ontario
Listing # X12364274
3 Beds
/ 3 Baths
1100 - 1500 FEETSQ
This beautiful 3-bedroom townhome at Lock 18, in the charming town of Hastings, is to be built with a projected completion date in Fall 2026. Offering picturesque views of the Trent River and backing onto a tranquil pond, the location also allows you to enjoy the convenience of walking to nearby restaurants and shops. Featuring thoughtfully designed living space with the option to have the builder finish the walk-out basement this home offers flexibility to suit your lifestyle. Alternate primary bedroom layouts are also available, including the option of a private ensuite, allowing you to personalize the design to your needs. Highlights include upgraded hardwood flooring throughout, granite countertops in the kitchen and bathrooms, and 9' ceilings on the main floor. The kitchen is a true centerpiece with a large island, stainless steel appliances, and plenty of space for entertaining. Additional features include a hardwood staircase with a choice of iron or oak pickets, upgraded trim, smooth ceilings, and LED pot lights throughout. Our sales team is ready to help you customize this homewhether its adding a finished walk-out basement or selecting the primary suite layout that works best for you. (id:7525)
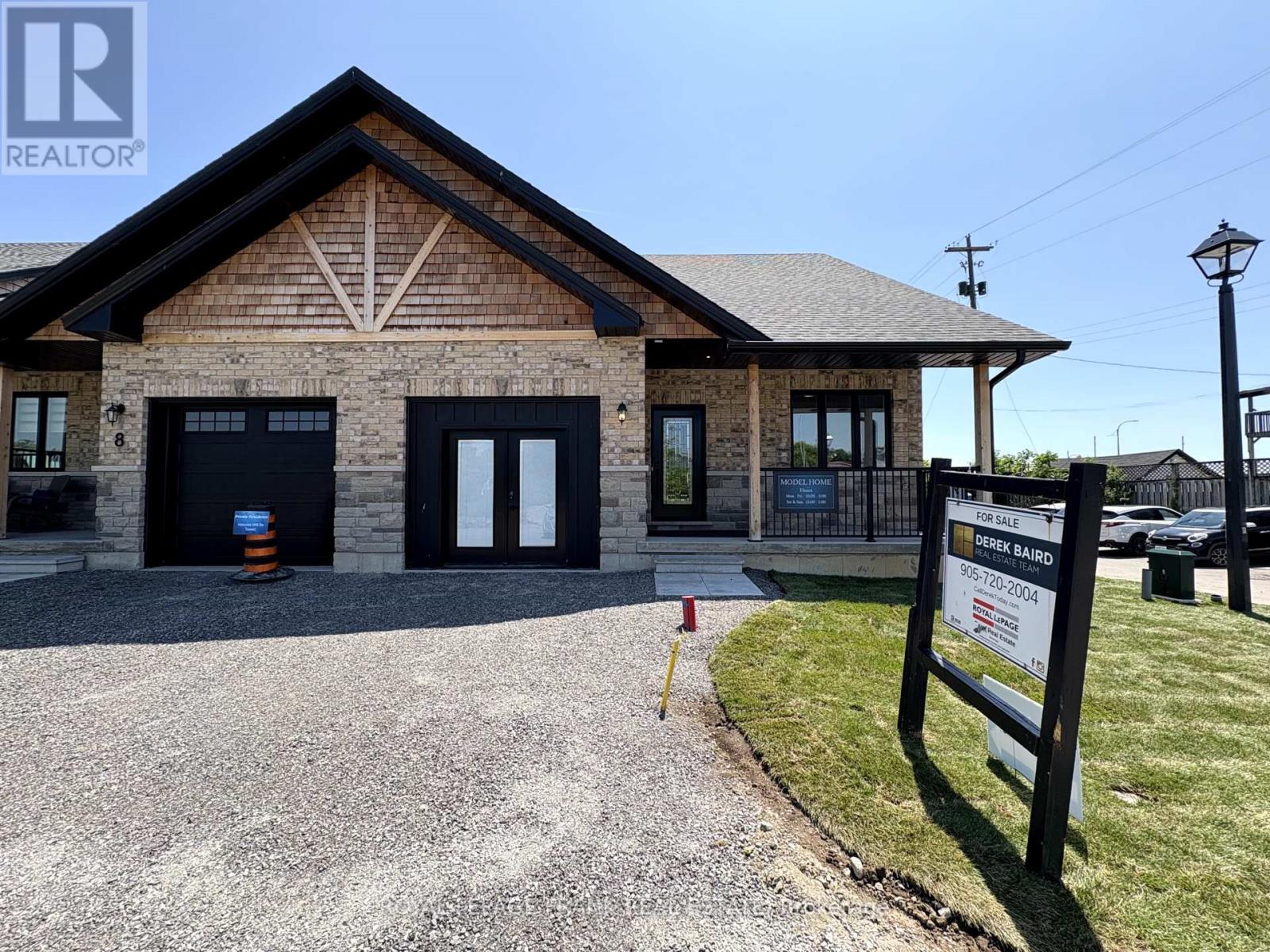
6 POND STREET
Trent Hills (Hastings), Ontario
Listing # X12364057
$835,900
2 Beds
/ 3 Baths
$835,900
6 POND STREET Trent Hills (Hastings), Ontario
Listing # X12364057
2 Beds
/ 3 Baths
1100 - 1500 FEETSQ
Experience the Incredible Trent River Lifestyle Overlooking Lock 18! Move right into this brand-new 2-bedroom bungalow townhome, packed with premium upgrades and perfectly located in the charming town of Hastings. Surrounded by water and just steps from local restaurants and shops, this home offers the best of both tranquility and convenience. Inside, you'll find hardwood flooring throughout, quartz countertops in the kitchen and bathrooms, and upgraded interior doors with matte black lever hardware. The chefs kitchen is designed for both style and function, featuring stainless steel appliances, a spacious island perfect for entertaining, and an open-concept layout that flows seamlessly into the living space. The main floor boasts 9' ceilings, upgraded trim, and smooth ceilings, highlighted by LED pot lights that add a bright, modern touch. For even more living space, this home includes a fully finished basement with a 3-piece bath, making it ideal for guests, a recreation area, or additional storage. Don't miss your chance to own this stunning home in an unbeatable location! (id:27)
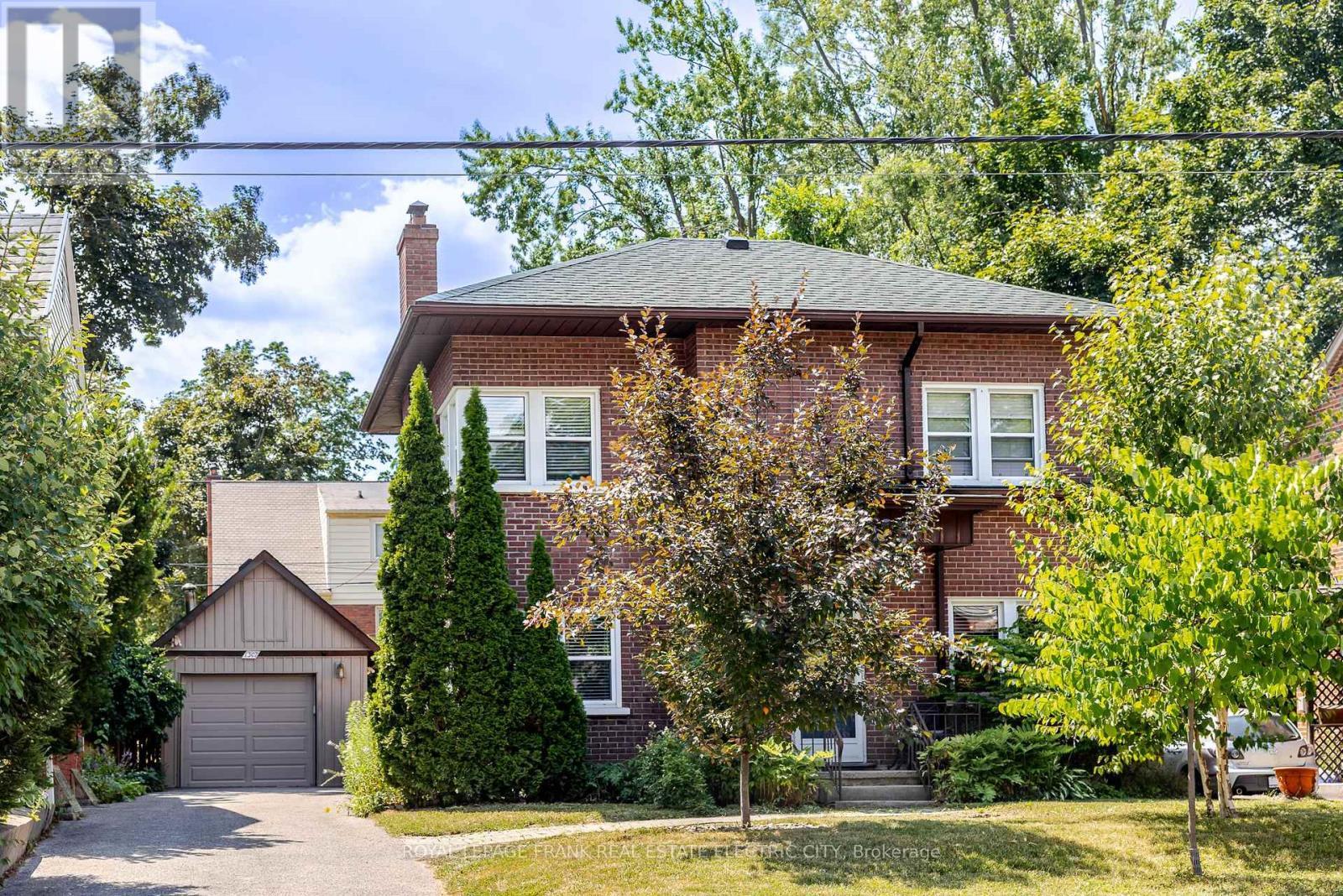
1307 MONAGHAN ROAD
Peterborough (Monaghan Ward 2), Ontario
Listing # X12364045
$565,000
3 Beds
/ 1 Baths
$565,000
1307 MONAGHAN ROAD Peterborough (Monaghan Ward 2), Ontario
Listing # X12364045
3 Beds
/ 1 Baths
1100 - 1500 FEETSQ
Discover the charm and character of this well-appointed brick two-storey home, ideally located close to the hospital, transit, schools, and vibrant downtown amenities. This inviting property offers three bedrooms, an updated kitchen and bathroom, and a partially finished basement that adds flexible living space. Original hardwood floors, vintage door hardware, and a classic clawfoot tub add timeless appeal and warmth throughout the home. Outside, enjoy a fully fenced backyard perfect for pets, gardening, or entertaining, along with a detached garage for additional storage or parking. A wonderful blend of character and convenience, this home is a must-see. (id:27)
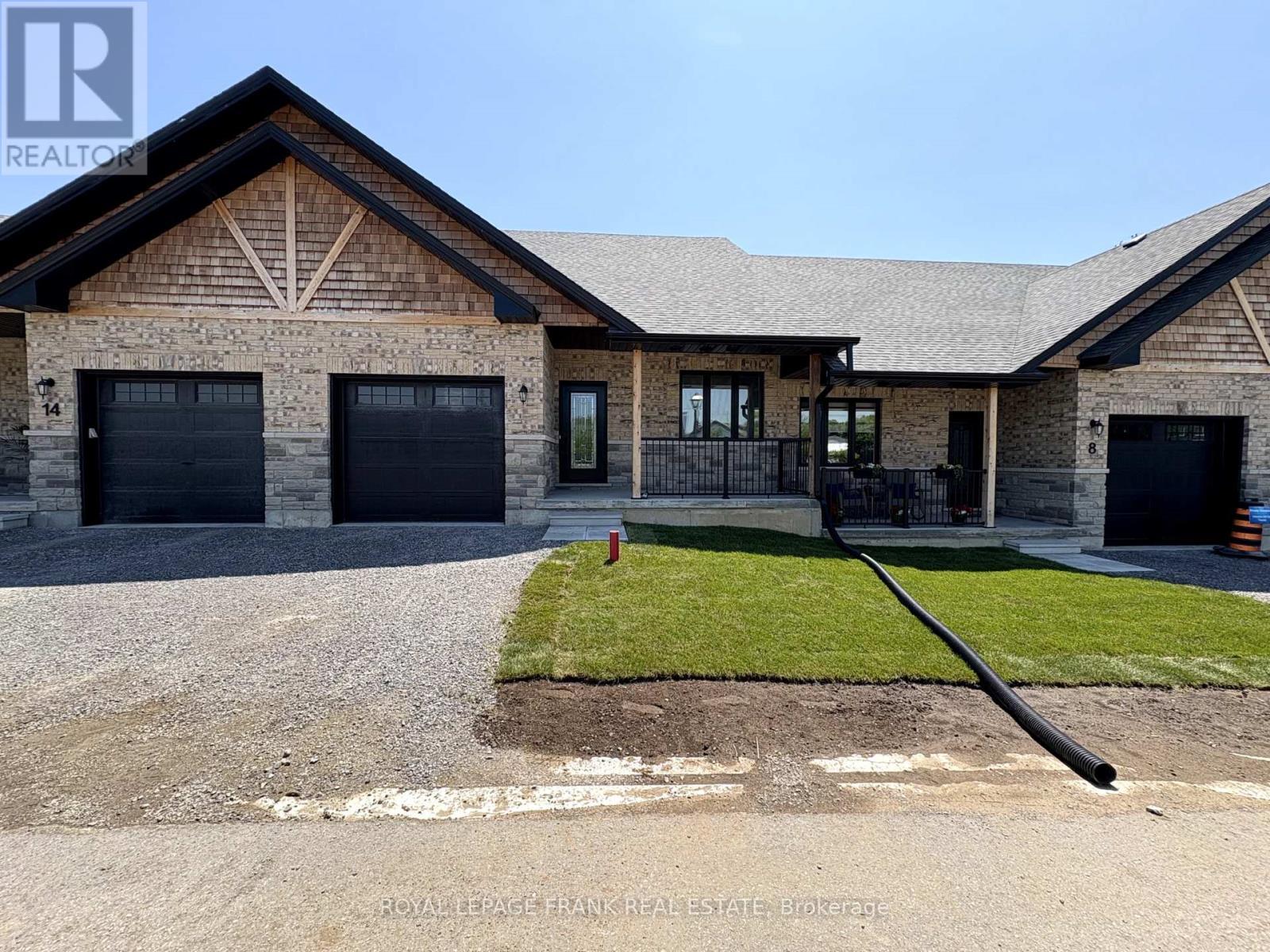
12 POND STREET
Trent Hills (Hastings), Ontario
Listing # X12364219
$749,900
2 Beds
/ 2 Baths
$749,900
12 POND STREET Trent Hills (Hastings), Ontario
Listing # X12364219
2 Beds
/ 2 Baths
1100 - 1500 FEETSQ
Experience the incredible Trent River lifestyle overlooking Lock 18! Ready to move in, this stunning 2-bedroom bungalow townhome is surrounded by water and perfectly situated in the charming town of Hastings. Enjoy the convenience of being within walking distance to local restaurants and shops. This home offers an array of premium features, including hardwood flooring throughout, quartz countertops in the kitchen and bathrooms, upgraded interior doors with matte black lever hardware and stainless steel kitchen appliances. The main floor boasts 9' ceilings, upgraded trim, and smooth ceilings, complemented by several LED pot lights. The kitchen is a chef's dream, featuring a spacious island perfect for entertaining. There is also an option to finish the basement, adding over 2,400 square feet of total living space. (id:27)
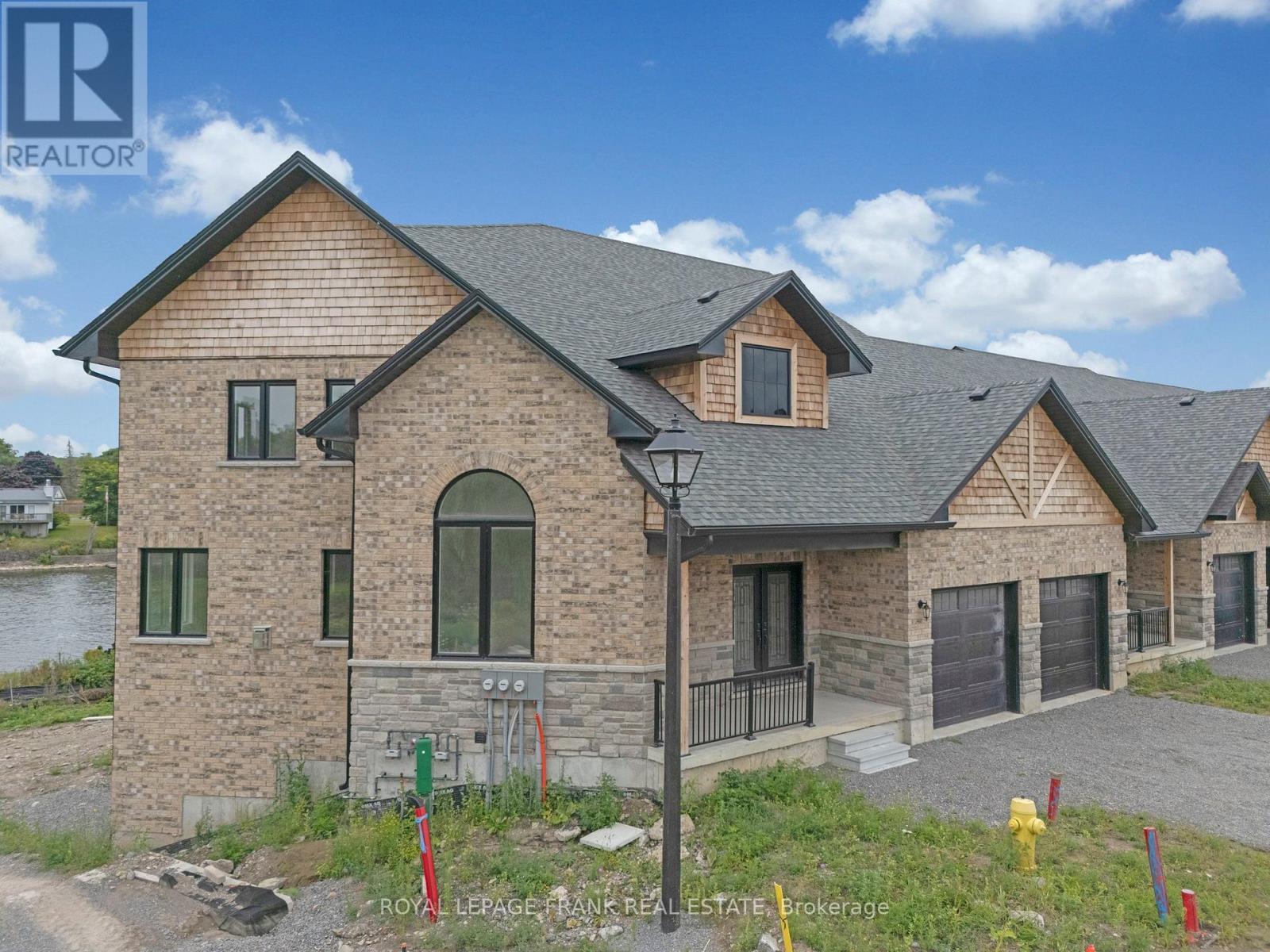
42 POND STREET
Trent Hills (Hastings), Ontario
Listing # X12364195
$1,399,900
5 Beds
/ 6 Baths
$1,399,900
42 POND STREET Trent Hills (Hastings), Ontario
Listing # X12364195
5 Beds
/ 6 Baths
3000 - 3500 FEETSQ
Welcome to an exquisite riverside retreat, where the Trent River lifestyle meets luxurious living. This spectacular end-unit residence, spanning over 3,000 sq. ft., is a masterpiece of design and craftsmanship. Offering 5 spacious bedrooms, this home is perfectly tailored for large families, with multiple living areas that cater to every need. The full walk-out basement, drenched in natural light, presents endless possibilities whether it's a vibrant entertainment hub or a serene retreat. Situated at Lock 18 in the charming town of Hastings, this home offers breathtaking water views from nearly every room, creating a tranquil backdrop to daily life. The elegant design seamlessly blends indoor and outdoor living, with a walk-out basement and expansive balcony that invites you to soak in the beauty of the Trent River. Impeccably designed and ready for you to move in, this home is just steps away from delightful local restaurants and shops, marrying convenience with the peacefulness of waterfront living. This is not just a home; it's a lifestyle - an opportunity to immerse yourself in the natural beauty and serenity of one of Ontarios most picturesque settings. Don't miss the chance to make this stunning property your own. (id:27)
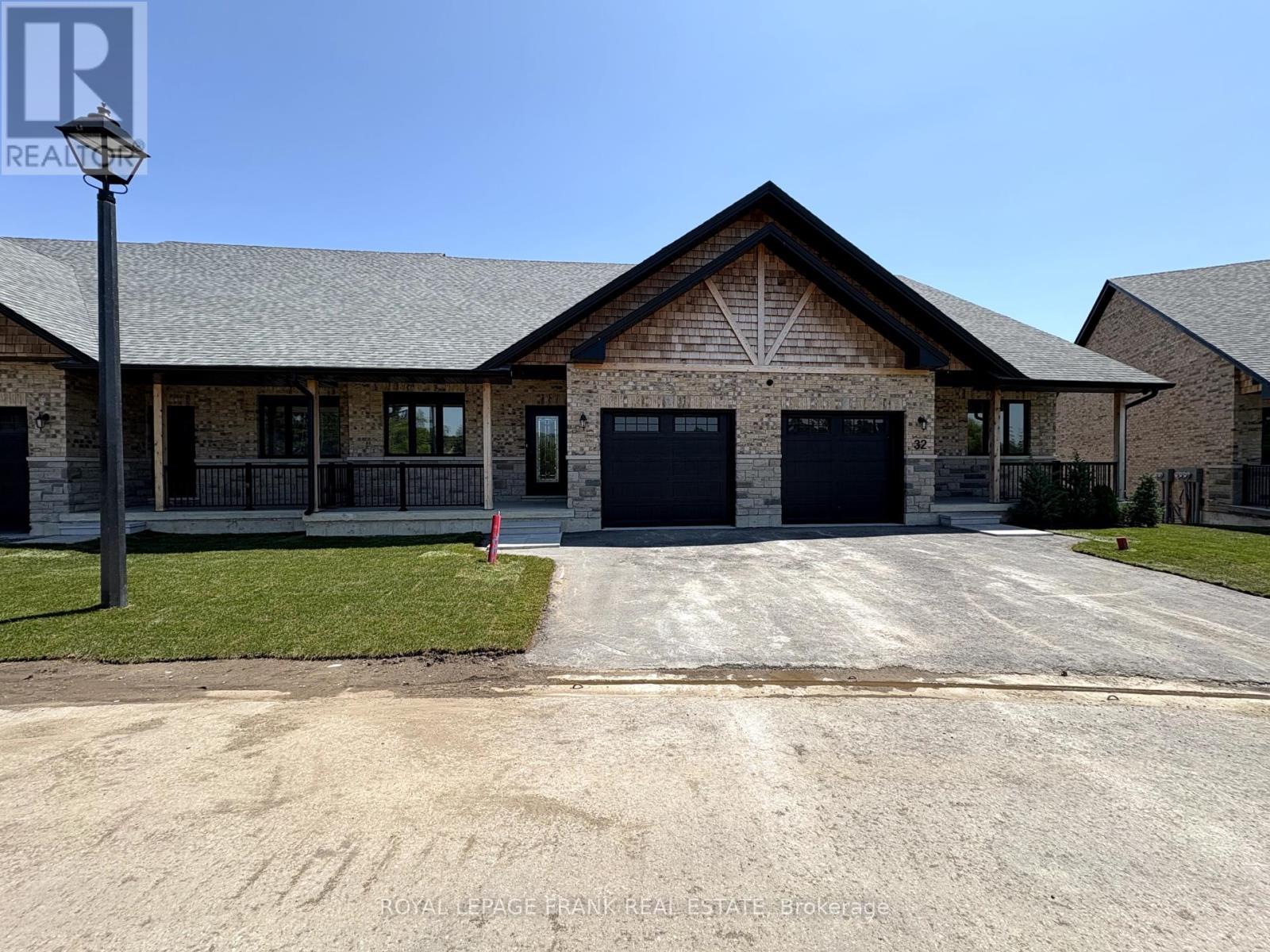
34 POND STREET
Trent Hills (Hastings), Ontario
Listing # X12364139
$957,900
3 Beds
/ 3 Baths
$957,900
34 POND STREET Trent Hills (Hastings), Ontario
Listing # X12364139
3 Beds
/ 3 Baths
1500 - 2000 FEETSQ
Step into this beautifully upgraded 3-bedroom bungaloft townhome in the charming town of Hastings, where luxury meets comfort in every detail. Offering stunning river views and multiple outdoor retreats, this home is designed for both relaxation and entertaining.Enjoy seamless indoor-outdoor living with a walk-out from the main floor to a spacious deck and a walk-out from the upper loft to a covered balcony, both overlooking the serene Trent River and Lock 18. Inside, upgraded hardwood and tile flooring flow throughout, complementing the elegant trim package and upgraded interior doors. The main floor impresses with its 9 ceilings, a hardwood staircase with iron pickets, and an abundance of LED pot lights that enhance the homes warm ambiance.The chefs kitchen is a true showpiece, featuring a stylish two-tone design, an upgraded cupboard door package, quartz countertops, and a valance lighting system that adds both function and sophistication. A beverage bar with a built-in cooler and an upgraded appliance package, including a microwave, make entertaining effortless. Upstairs, the loft continues to impress with a wet bar, upgraded cupboard profiles, and additional space to unwind.With an upgraded plumbing package throughout and thoughtfully selected finishes, this home is a perfect blend of luxury and practicality. Live your dream on the water in Hastings, where upscale living meets the beauty of nature. (id:27)
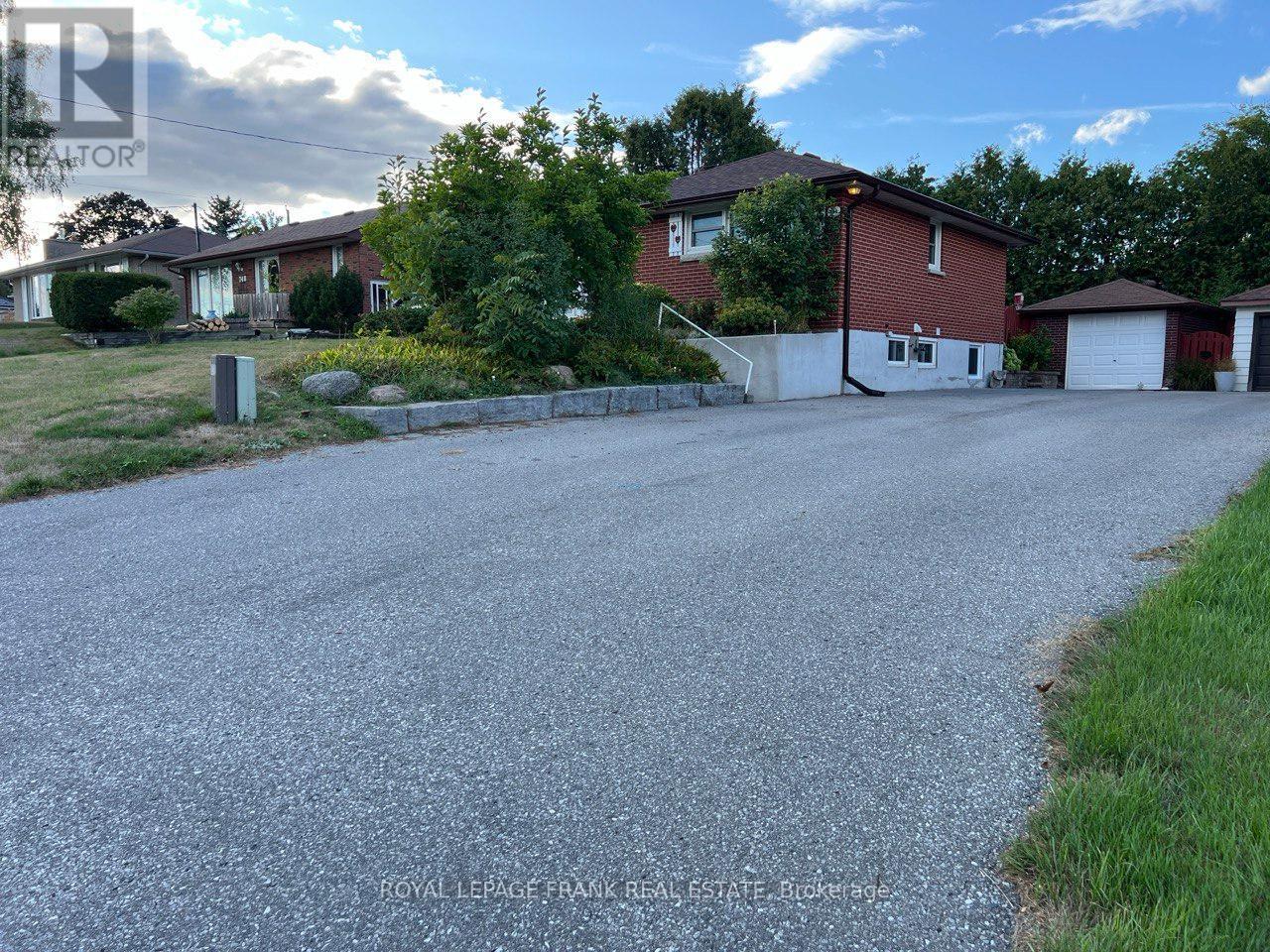
BSMT - 754 TENNYSON AVENUE
Oshawa (Donevan), Ontario
Listing # E12364129
$1,950.00 Monthly
2 Beds
/ 1 Baths
$1,950.00 Monthly
BSMT - 754 TENNYSON AVENUE Oshawa (Donevan), Ontario
Listing # E12364129
2 Beds
/ 1 Baths
700 - 1100 FEETSQ
Welcome to this spacious open concept 2-bedroom legal basement apartment located just one minute from Hwy 401 and close to schools, shopping, and public transit. The unit offers a private rear entrance, two parking spots, and a backyard that is divided so each unit has its own private section. Inside youll find an open concept layout with vinyl flooring throughout most of the space, one bedroom featuring a classic carpet style, a full bathroom with a low tub, and a bright bedroom with a large legal escape window. The apartment also includes private laundry, a cold cellar, and access to the furnace room. Pride of ownership is evident with beautiful perennial gardens and a fully hedged backyard oasis that provides privacy and curb appeal. The home has recently undergone a near-full renovation and is very quiet, with only one respectful tenant upstairs. Heat is by gas furnace with central air available, and utilities are shared based on a negotiated ratio. Available immediately. (id:27)
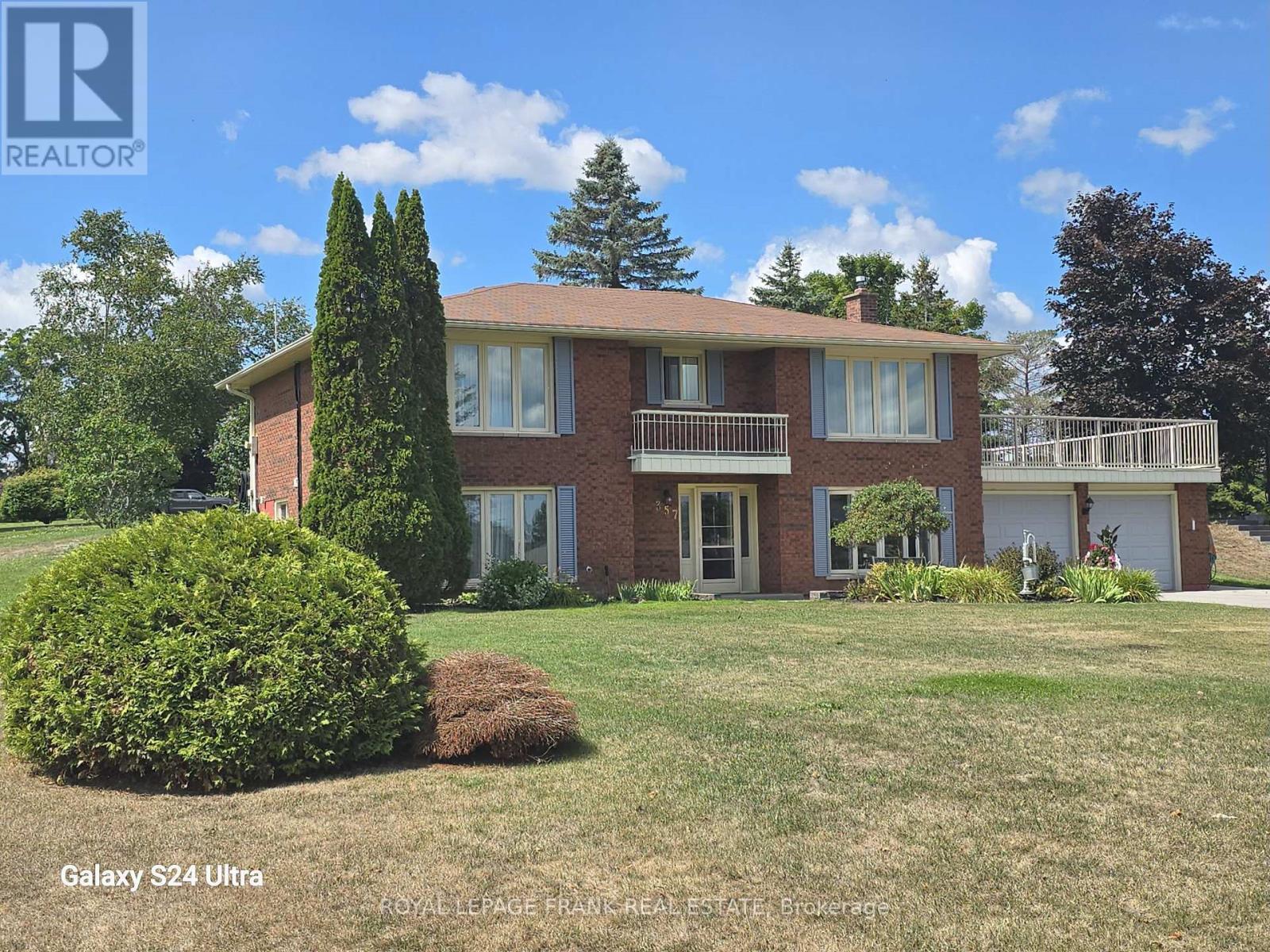
357 THE CAPTAINS CORNERS
Kawartha Lakes (Bobcaygeon), Ontario
Listing # X12363312
$749,000
3 Beds
/ 2 Baths
$749,000
357 THE CAPTAINS CORNERS Kawartha Lakes (Bobcaygeon), Ontario
Listing # X12363312
3 Beds
/ 2 Baths
2000 - 2500 FEETSQ
**PUBLIC OPEN HOUSE: AUG 30-31 FROM 1PM-3PM**Welcome to this stunning and rare two-storey home located in Victoria Place, one of Bobcaygeon's most sought-after waterfront retirement communities! This unique 2-storey, 2321 sq.ft. home boasts three large bedrooms, two Bathrooms, a spacious living room with partial lake views, a dining room, a family room, a large laundry room and a kitchen with a walk-out to the rear deck. It also includes a generous two-car garage, all situated on 0.517 acres. A fantastic perk of the this property is your very own owned dock on the south beach, perfect for parking your boat. Additionally, there's a dedicated parking spot in the community compound for your RV or trailer. Victoria Place offers an array of impressive amenities, including an inground saltwater swimming pool, a pickleball/tennis court, a Clubhouse, and two beautiful sand beaches with docking areas and a dog beach. Conveniently located, you're just 4 minutes south of the village of Bobcaygeon, 25 minutes to Lindsay, and 1.5 hours to the GTA. The home features several special enhancements: *A central vacuum system, Beautiful Oak hardwood flooring in Living and Dining Room, central A/C system for the upper floor with a two-year-new unit, In-ground lawn sprinklers, a wooden storage shed, extensive crown moldings on both floors*. A new flat room membrane was installed two years ago above the garage, a space that could easily be transformed into a beautiful deck with partial lake views. For qualified buyers, a pre-sale home inspection report is available. Please note that there is a mandatory common ground maintenance fee of $780 per year for 2025 and an optional water irrigation fee of $160 per year. You will also be a part owner of the Woodlands Association, where you can enjoy the trails. (id:7525)
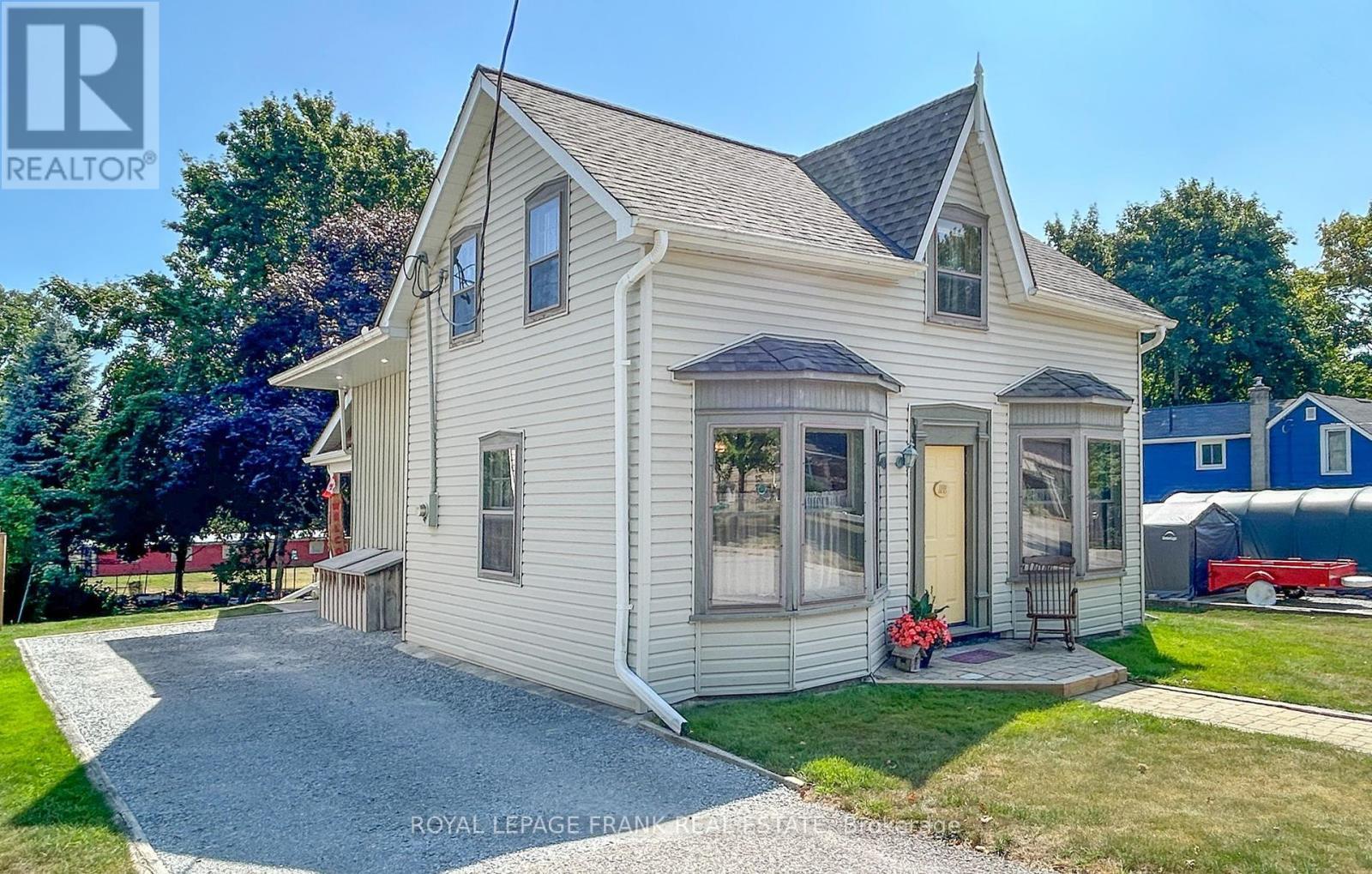
1188 CRAGG ROAD
Scugog, Ontario
Listing # E12363205
$770,000
4 Beds
/ 2 Baths
$770,000
1188 CRAGG ROAD Scugog, Ontario
Listing # E12363205
4 Beds
/ 2 Baths
1500 - 2000 FEETSQ
Set on a high and dry location in peaceful Greenbank, this reliable, well built 4 bedroom 2 bathroom solid home is a combination 80's practicality and Circa century charm. The heart of this home is the spacious kitchen with lots of cabinetry, a large centre island with a Jenn Air range, and plank flooring and an antique *wood stove for a touch of vintage decor. There is a large eat in area for those awesome extended family dinners. floor to ceiling windows overlook the covered back porch which is ideal for cozy seating oversight of the partially fenced back yard. The massive Dining Room has century home character with high baseboards and Bay Windows with original glass would make a great extra dining room. Another bay window in the living room for for symmetry and tin ceiling for more era charm. Main floor laundry. Heated bathroom floors on both levels and a large soaker tub upstairs. A balcony off the large Prime Bedroom overlooks the backyard and makes a great reading spot with loads of privacy. A workshop and a second *woodstove in the 80's build basement. Both basements have poured cement floors. Greenbank is a place to raise kids. Lots of playgrounds and community activities. Greenbank Public School is a wonderful little country school. Senior Public, High School, French Immersions and Gifted programs are all bused to Port Perry. With nature at your doorstep and the convenience of a super easy commute, this location offers the best of Town and Country and has become highly desirable. Minutes to quaint Port Perry with it's Boutique shops and lakeside dining and to Uxbridge with it's Craft Breweries and abundance of hiking trails. 20 minutes to Highway 407 and close to many city centres. (id:27)
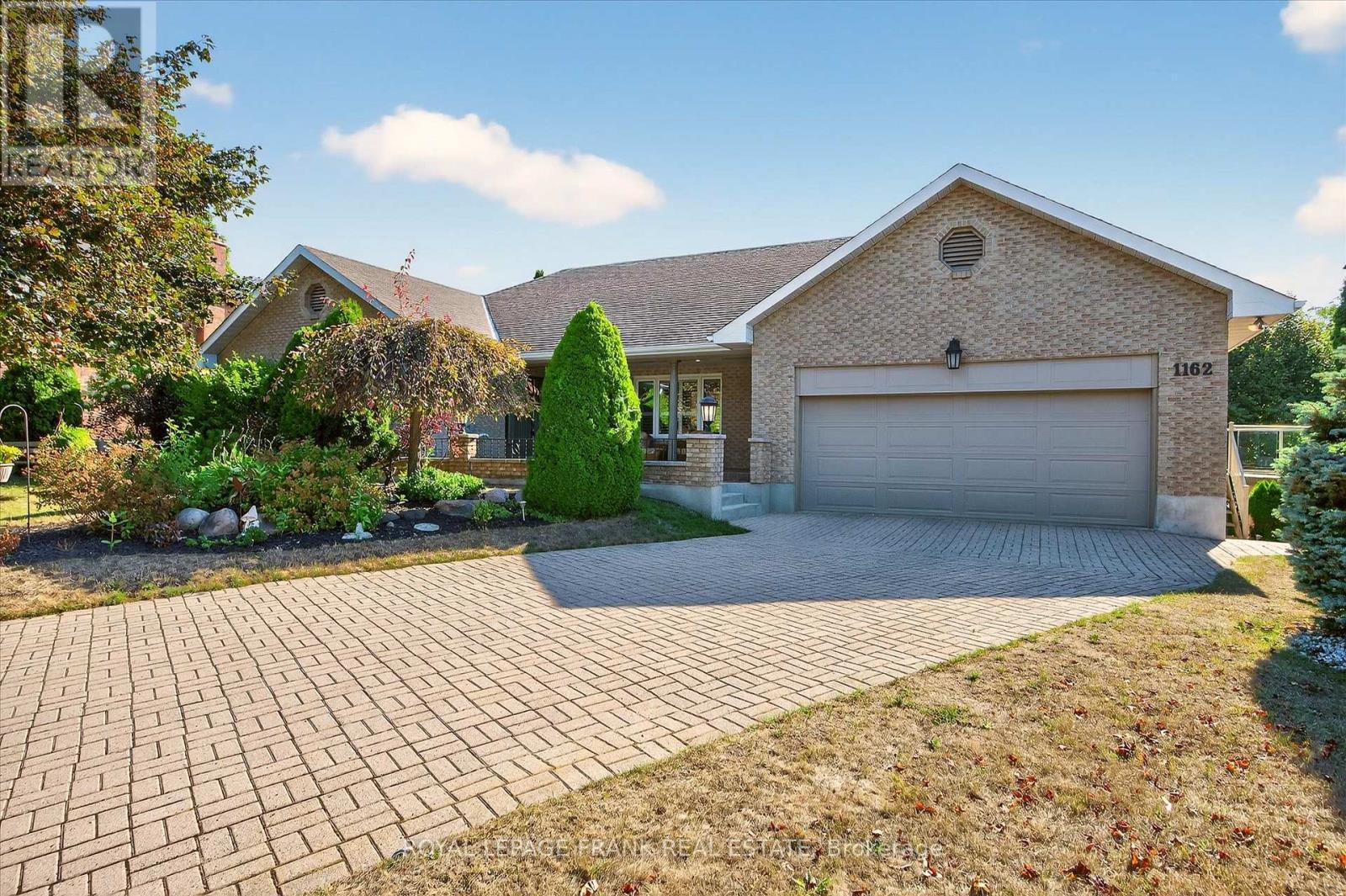
1162 SUMMIT DRIVE
Peterborough West (Central), Ontario
Listing # X12362946
$1,499,999
2+1 Beds
/ 4 Baths
$1,499,999
1162 SUMMIT DRIVE Peterborough West (Central), Ontario
Listing # X12362946
2+1 Beds
/ 4 Baths
2000 - 2500 FEETSQ
Stunning executive bungalow on one of Peterborough's finest cul de sacs with great privacy in the summer and fall and a spectacular city view when the leaves come off in winter. Just over 2400 sq. feet per floor with a walkout basement. This could be a great retirement bungalow with room for extended family with 3 bedrooms up and a forth down including a dedicated suite on the lower level for an in-law or independent family member. Could also be a large family home with 3+1 bedrooms, 3.5 baths including a 2024 updated luxurious ensuite. All 3 upper bedrooms have walk-in closets. The updated kitchen overlooks the vaulted ceiling main floor family room with a gas fireplace and lots of windows with a view over the city to the east in the winter. This house is an entertainers delight with a large formal living room and dining room. A huge deck runs along the back of the house. With meticulous gardens and hedges, this pie shaped lot goes well beyond the hedge at the back of the house. (See 2024 survey). There are two large rec-rooms or games rooms on the lower level with a huge workshop and double doors out to the back yard. The lower level suite has a washer/dryer rough in, in the closet off the bedroom. Beautiful front entrance and covered patio area. Great schools within walking distance, close to all the shopping on Lansdowne St. and next to the Kawartha Golf and Country club. Easy west end access to Hwy #28 and Hwy #115. These types of bungalows are a rare commodity in the city. (id:27)
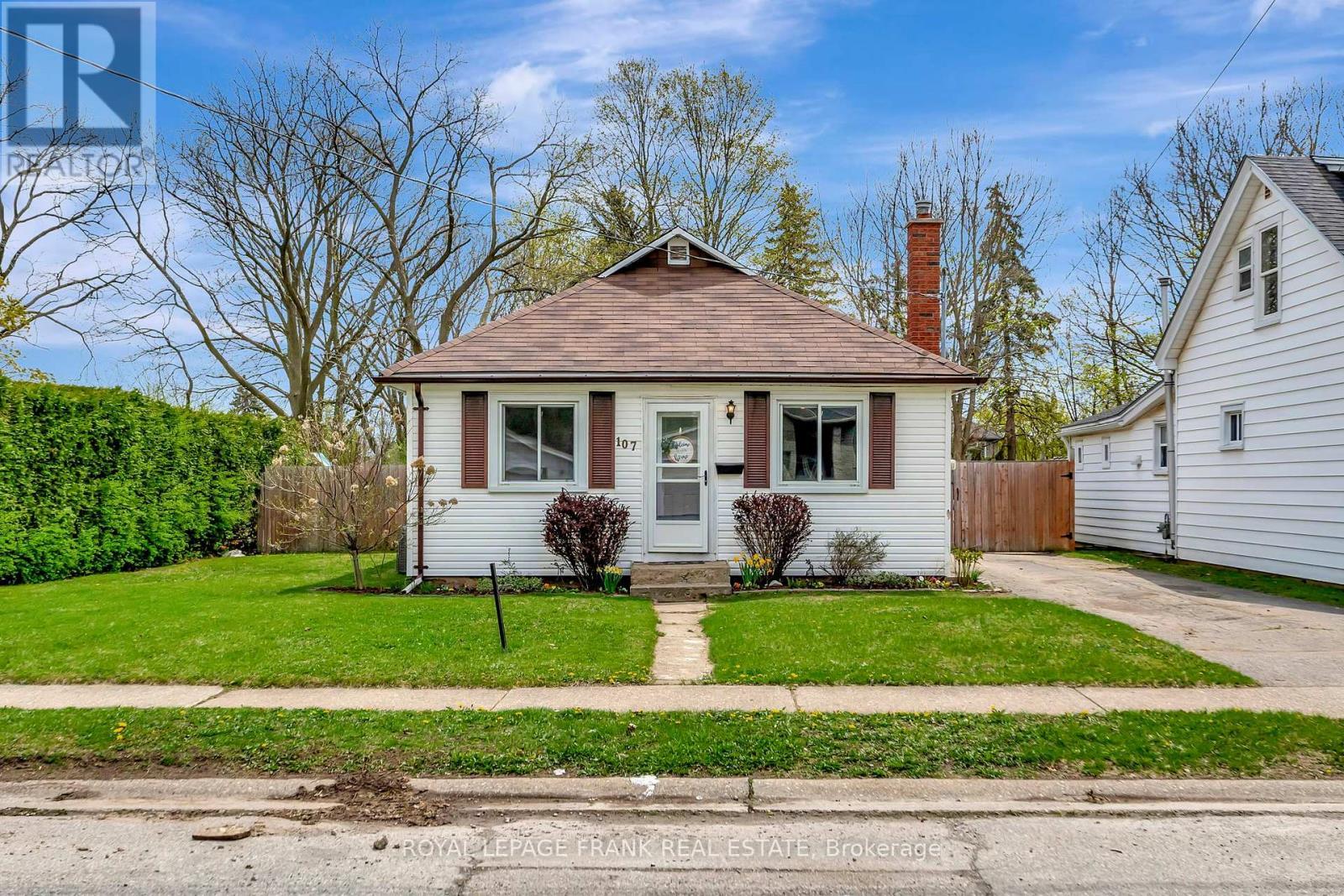
107 FULTON STREET
Brantford, Ontario
Listing # X12362423
$2,800.00 Monthly
2 Beds
/ 1 Baths
$2,800.00 Monthly
107 FULTON STREET Brantford, Ontario
Listing # X12362423
2 Beds
/ 1 Baths
700 - 1100 FEETSQ
Welcome to 107 Fulton Street where charm meets opportunity in the heart of Brantford! This bright and spacious 2-bedroom, 1-bath bungalow is the perfect blend of comfort, style, and function. Whether you're a first-time buyer, or looking to down size, this home checks all the right boxes (and then some). Step inside to an open-concept layout designed for modern living. The sun-soaked living and dining areas flow seamlessly into a well-appointed kitchen, making entertaining or day-to-day living feel effortless. The natural light pours in, giving every corner of this home a warm, welcoming vibe. Sitting on an oversized lot, there is plenty of room to stretch out, garden, entertain, or let the dogs (and kids!) run wild. The over sized detached garage offers plenty of room for parking and storage, and is also wired with its own electrical panel. Hobbyists, tinkerers, home business owners start dreaming, because this space has endless potential. Located close to parks, schools, shopping, and easy highway access, 107 Fulton Street offers the best of both worlds: a quiet, friendly neighbourhood with all conveniences just a stones throw away. (id:7525)
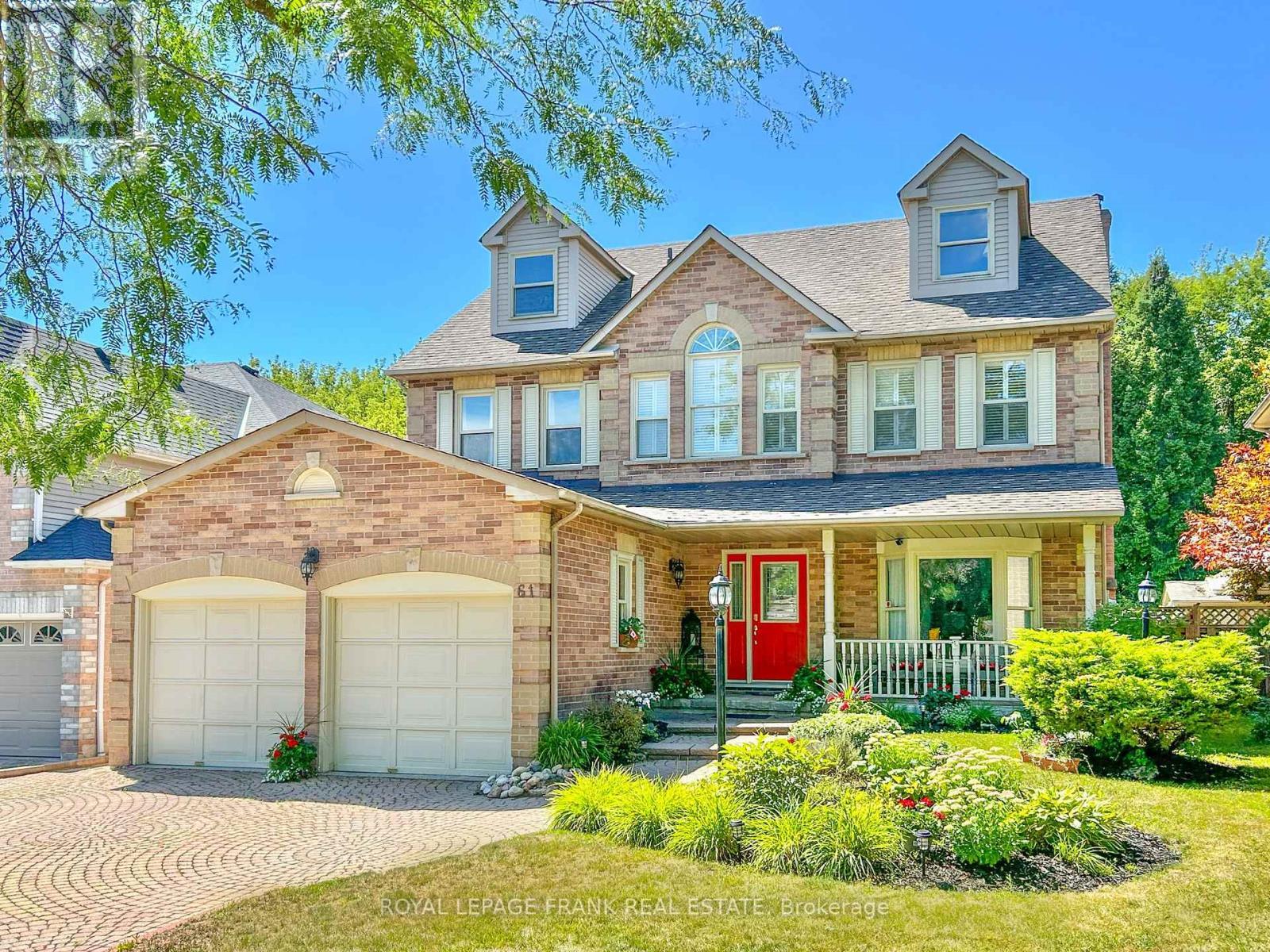
61 ALLAYDEN DRIVE
Whitby (Lynde Creek), Ontario
Listing # E12360349
$1,400,000
4 Beds
/ 4 Baths
$1,400,000
61 ALLAYDEN DRIVE Whitby (Lynde Creek), Ontario
Listing # E12360349
4 Beds
/ 4 Baths
3500 - 5000 FEETSQ
The Welcoming Front Porch offers shade and shelter to enjoy the Landscaped gardens watered by the In Ground Sprinkler System. Inside the vestibule is a double closet and with a French door which leads to the Foyer with a stunning Scarlet O'Hara Staircase. The main floor 9 Ft. Ceilings accentuate the generously proportioned rooms. The Formal Dining Room and spacious Living room flank this impressive staircase. The dream Kitchen with Wall Pantry, Peninsula has a swing door to the Dining Room and Garden Doors with west facing windows offer lovely views of the Deck Patio, Pool and Ravine. The Kitchen overlooks the Family Sized Family Room with a Wood Burning Fireplace. Double French Doors lead to the Dining Room, Kitchen, Deck and Second Floor Study. The Second Floor features a Principal Bedroom retreat complete California Shutters, a raised Sitting Area, a walk in Closet and a 5-piece bath including a double vanity, Jet Tub and Glass Shower Stall. The Study welcomes you with Paneled Walls, Parquet flooring a Vaulted Ceiling plus a lovely view of the backyard Oasis. Natural light streams in through a Skylight shared by the 3 Floor Loft. The 3rd Floor Loft with Bedroom, 4-piece Bath and sitting area offers endless possibilities for family living: Teen retreat, Nanny's quarters, In-Laws or Guests. An Unspoiled basement is ready and waiting for your design ideas. Meanwhile, save on a storage unit with room for all your belongings. Note: 200 Amp Electrical Service and a roughed in 2 Piece Bath. (id:27)
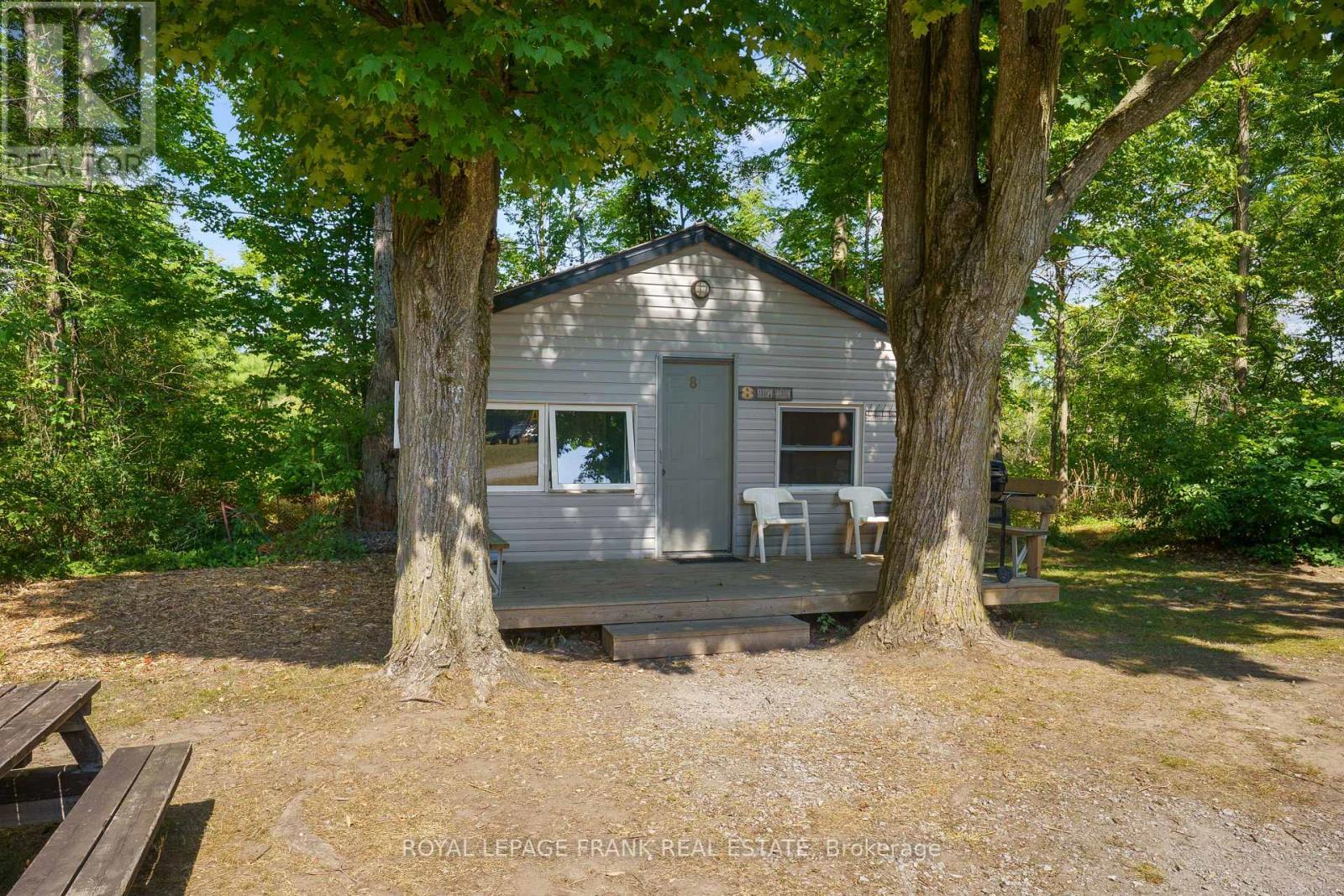
8 - 230-232 LAKE DALRYMPLE ROAD
Kawartha Lakes (Carden), Ontario
Listing # X12359784
$145,000
2 Beds
/ 1 Baths
$145,000
8 - 230-232 LAKE DALRYMPLE ROAD Kawartha Lakes (Carden), Ontario
Listing # X12359784
2 Beds
/ 1 Baths
0 - 699 FEETSQ
Lake Dalrymple! Cozy 2 bedroom cabin in a co-ownership resort on 350' of waterfront in the Kawartha Lakes. Within an hour of the GTA. This adorable cabin is tucked amongst the trees at Lake Dalrymple Resort. A comfortable family resort with great swimming and fishing. Playground and park for the children. Great beach, fishing boats and variety store at hand. A dog-friendly resort that backs onto the Carden Alvar Provincial Park. Updated kitchen and bathroom. New siding, roof and deck. Turn the key and fire up the BBQ. All you need to do is relax. When you don't want to relax in your new cottage, rental income can be earned. Long term seasonal resort with all the rental systems and zoning in place. No need for an expensive and complicated Kawartha Lakes short term rental license. (id:27)

