Listings
All fields with an asterisk (*) are mandatory.
Invalid email address.
The security code entered does not match.
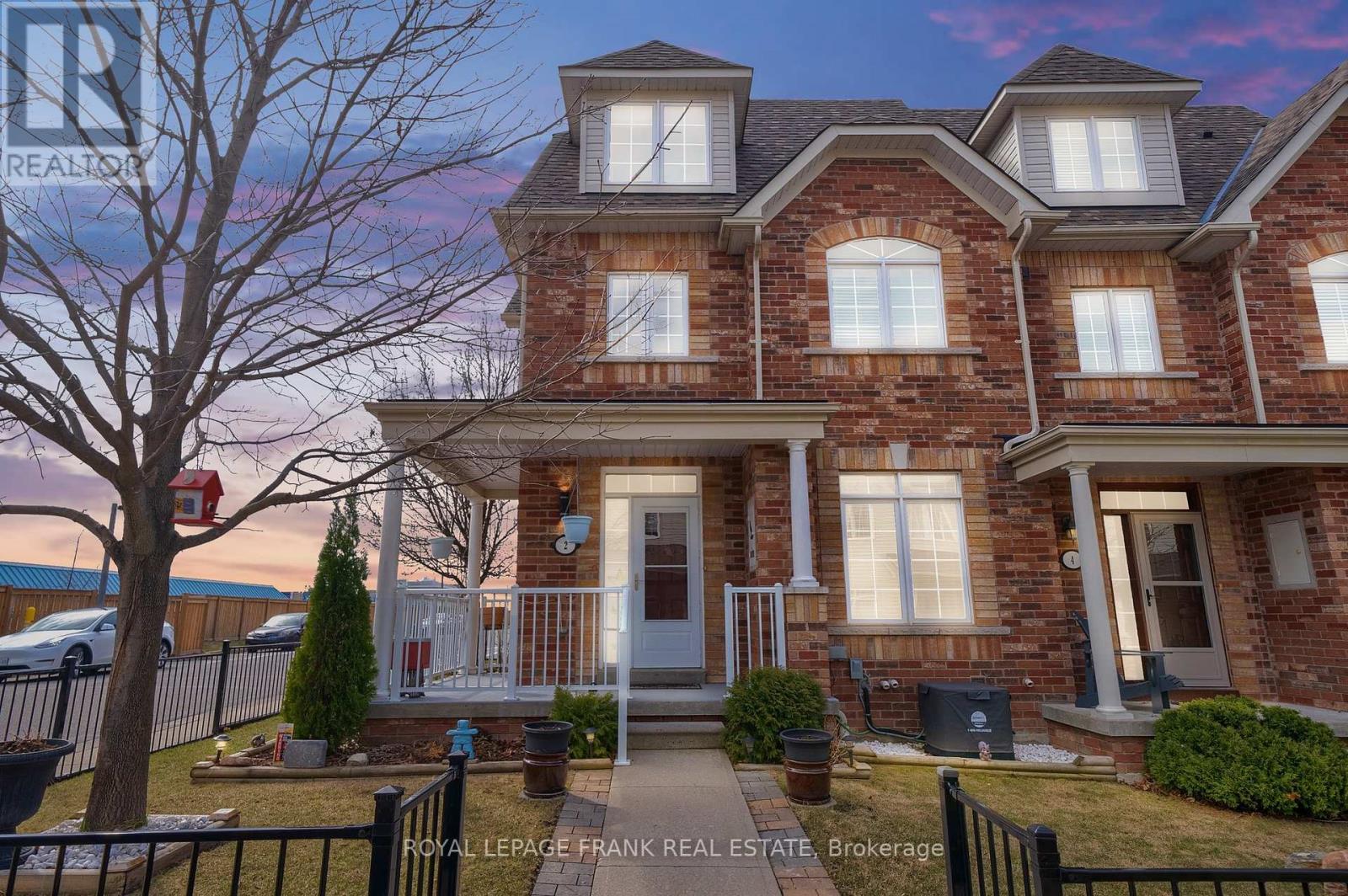
2 YEWTREE WAY
Whitby (Pringle Creek), Ontario
Listing # E12082984
$759,900
3 Beds
/ 3 Baths
$759,900
2 YEWTREE WAY Whitby (Pringle Creek), Ontario
Listing # E12082984
3 Beds
/ 3 Baths
1100 - 1500 FEETSQ
Outstanding Brick 3 Bdrm, 3 Bath Freehold End-Unit Townhome Located In A Desirable Whitby Neighbourhood! Finished Thru-Out. Double Car Garage W/Interior Access & Over Head Tire Storage, Finished Basement With Rec Room And Office, Open Concept Eat In Kitchen With Breakfast Bar & W/O To South Facing Sun Deck Complete With Natural Gas 3 Burner BBQ. Dining Room Offers Hardwood Floor & Cathedral Ceiling. Master Loft With Soaker Tub/Sep Shower & W/I Closet With Keyed Safe, Wrap-Around Front Porch. Decor Outlets & Lighted Switches With Polished Brass Plates, Ceiling Fans. Property Border Metal Fencing, Electric Sensor Controlled Garden Lights, Leaf Gutter Protection. Shingles Approx 10yrs, Furnace Owned 7yrs, HWT 3yrs (rented), Washer/Dryer 4yrs. No Disappointments. Close To Schools, Parks, Library, Community Centre. Don't Miss Out!!! (id:27)
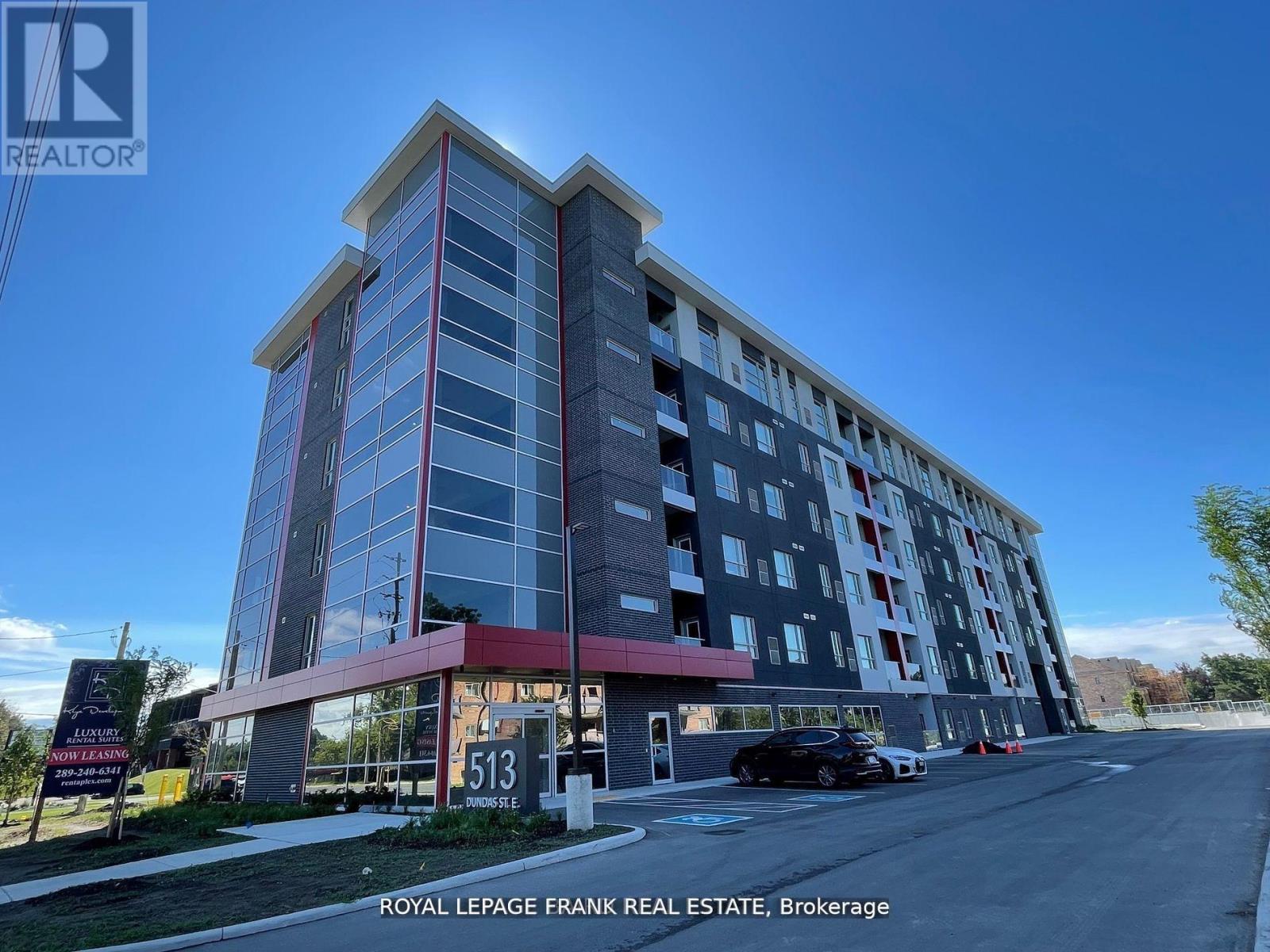
E2 - 513 DUNDAS STREET E
Whitby (Downtown Whitby), Ontario
Listing # E12083139
$2,495.00 Monthly
2 Beds
/ 2 Baths
$2,495.00 Monthly
E2 - 513 DUNDAS STREET E Whitby (Downtown Whitby), Ontario
Listing # E12083139
2 Beds
/ 2 Baths
700 - 1100 FEETSQ
New Luxury Building in Whitby! Changing The Face of Downtown! Luxury Rental Suites designed to fit your needs, focusing on efficiency, quality & comfort. Featuring 930 sf, luxury rental suites w/ in-suite laundry, modern cabinetry, quartz counter-tops, breakfast bar, s/s appliances, high ceilings, window coverings and private balcony. These 2-bedroom smoke-free suites offer access to amenities designed for social connection, fitness & well-being. Occupy these new spacious, modern suites steps away from downtown. Separate A/C & Heating. Underground Parking for 1 Vehicle Only ($), No Exceptions. Utilities Extra ($). Available for Rent Now! (id:27)
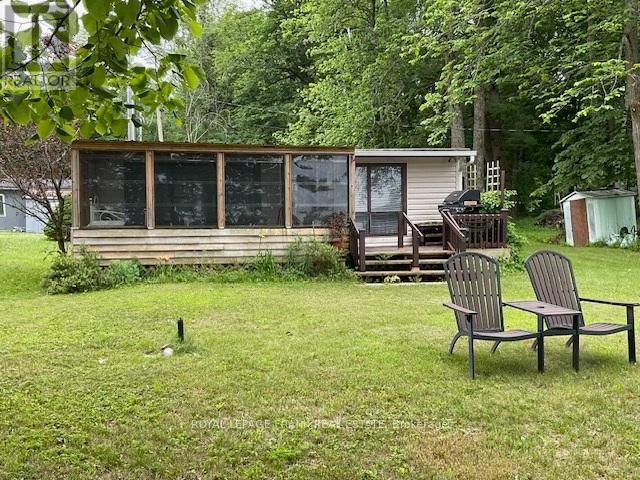
16 CALINE ROAD
Curve Lake First Nation 35 (Curve Lake First Nation), Ontario
Listing # X12081085
$214,900
3 Beds
/ 1 Baths
$214,900
16 CALINE ROAD Curve Lake First Nation 35 (Curve Lake First Nation), Ontario
Listing # X12081085
3 Beds
/ 1 Baths
Cute as a button, this adorable 3 season cottage is perfect for a summer getaway. Gorgeous sunsets every night, beautiful swimmable waterfront on Buckhorn Lake, spacious level lot giving lots of room for play and games, or build a bunkie for extra guests. 3 bedrooms, 1 bath, waterfront sunroom, spacious living room with wood burning stove, eat-in kitchen, updated electrical, roof done two years ago, absolutely turnkey and ready for affordable enjoyment. Leased land yearly fee to the band of $5600.00, also yearly maintenance fee of $1648.00 for police services, fire, roads and garbage, one time $500 for lease transfer fee. Curve Lake is a welcoming waterfront community, no taxes, great community with local amenities and 10 minutes to Buckhorn. (id:27)
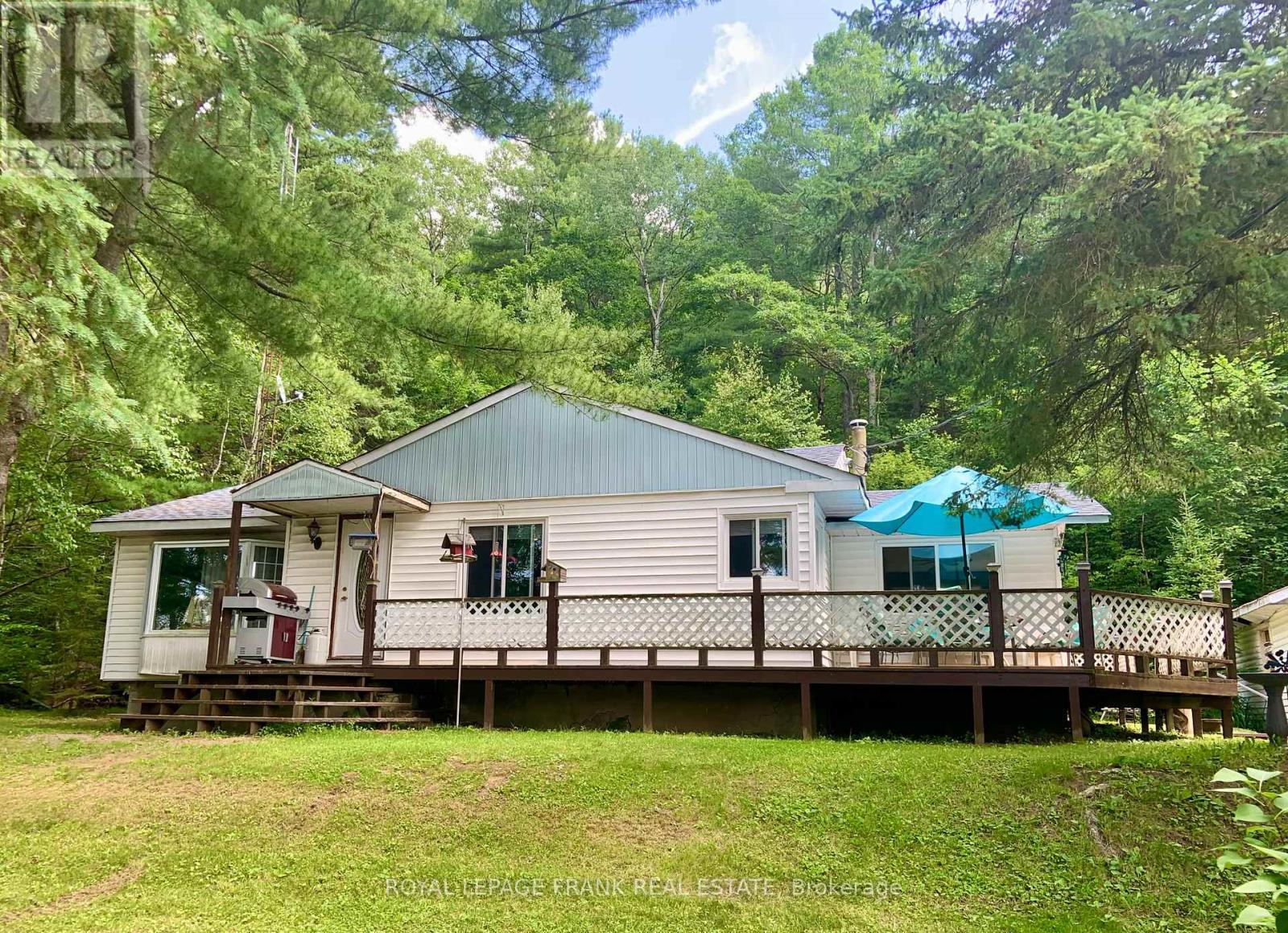
29620 HIGHWAY 62 N
Hastings Highlands (Herschel Ward), Ontario
Listing # X12079668
$849,900
4 Beds
/ 1 Baths
$849,900
29620 HIGHWAY 62 N Hastings Highlands (Herschel Ward), Ontario
Listing # X12079668
4 Beds
/ 1 Baths
1100 - 1500 FEETSQ
Discover an exceptional opportunity to own a unique live/work property! This unique offering includes a 1200 sq ft home featuring 4 bedrooms, 1 bathroom, a finished basement, and updated kitchen and bath. A detached two-car garage and workshop offer ample storage and parking options. Perfect for automotive enthusiasts or professionals, the garage is equipped with oversized doors, two hoists, a compressor, and two separate 200-amp hydro panels. Convenient highway access, a circular driveway, and generous parking make coming and going a breeze. Adding even more value, the property includes a separate retail space and office with 2 washrooms - ideal for a variety of business ventures. The possibilities are endless! (id:27)
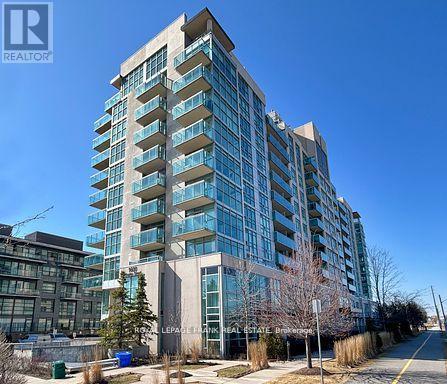
101 - 1600 CHARLES STREET
Whitby (Port Whitby), Ontario
Listing # E12078571
$900,000
2 Beds
/ 3 Baths
$900,000
101 - 1600 CHARLES STREET Whitby (Port Whitby), Ontario
Listing # E12078571
2 Beds
/ 3 Baths
1800 - 1999 FEETSQ
Welcome to Unit 101 in The Rowe Building located at 1600 Charles Street in Whitby. This Executive Suite is one of a kind and offers luxury living at its finest with a blend of sophistication, comfort and convenience. Interior Features include; 2 Bedrooms and 3 Bathrooms, Spacious layout with an open concept floor plan. Amazing 20 Feet ceilings in the living room. Premium finishes throughout the home. Gourmet Kitchen with walk out to the paved Patio. Enjoy the vibrant community and all that Whitby has to offer. Conveniently located across the street from the Whitby Go Station, you can take a walk down the waterside trails that leads to the Whitby Marina and Lakefront. Short distance to many amenities including the Recreation Centre, Highway 401, Parks, Ice Rink, Restaurants and Shops. The building has exceptional amenities including: Indoor Pool, Fitness Centre, Rooftop Terrace with, Party Room for Hosting Events, and Car Wash Facility. This executive suite at 1600 Charles Street is not just a residence; it's a lifestyle of luxury and comfort. (id:27)
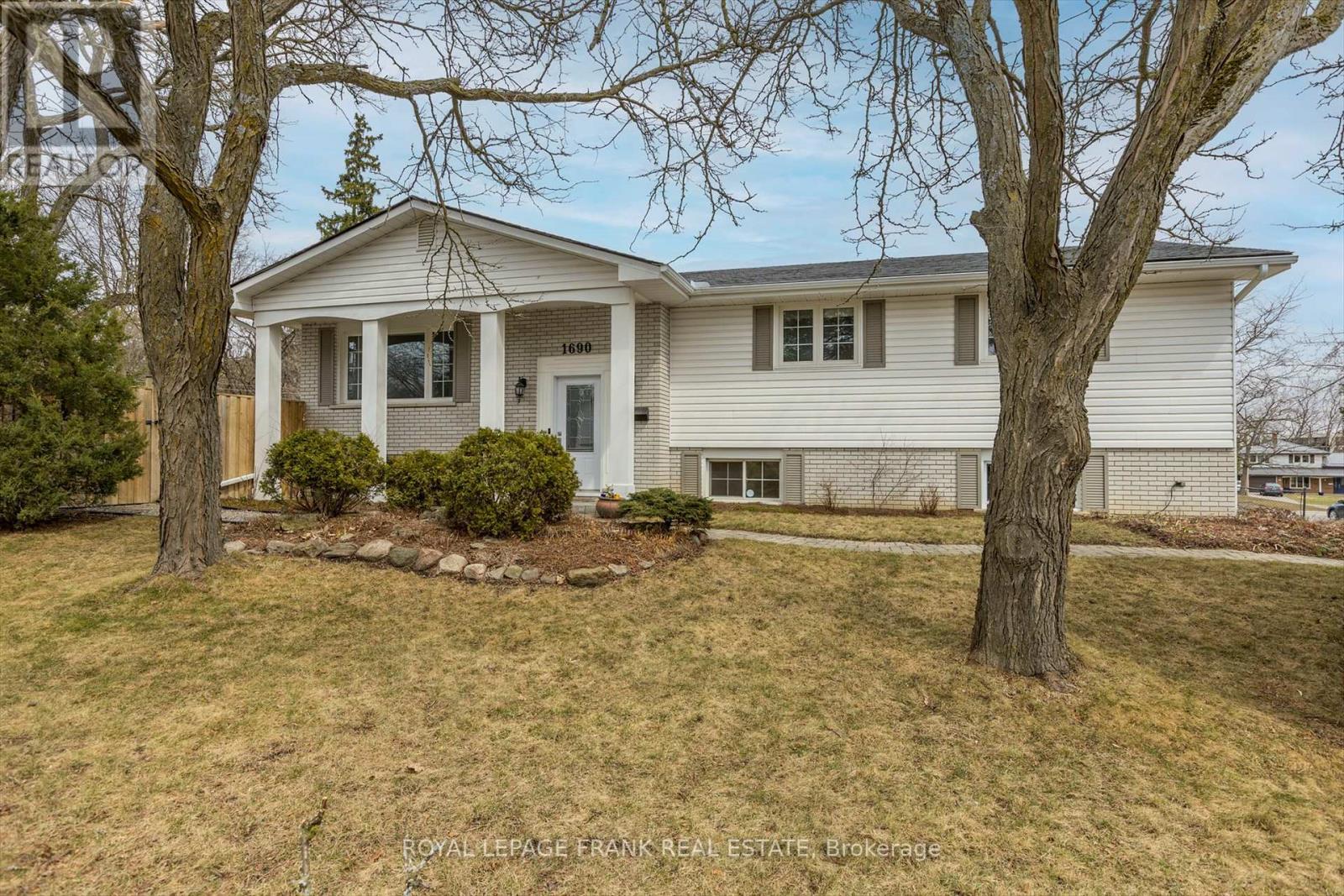
1690 PINEHILL DRIVE
Peterborough West (North), Ontario
Listing # X12077291
$834,900
3+1 Beds
/ 2 Baths
$834,900
1690 PINEHILL DRIVE Peterborough West (North), Ontario
Listing # X12077291
3+1 Beds
/ 2 Baths
1500 - 2000 FEETSQ
Great west end bungalow on a quiet cul de sac close to Jackson Park/Trans Canada Trail and walking distance to PRHC as well as St. Teresa's, Westmount and St. Peters High School. Approximately 1515 sq. feet on the main floor with hardwood floors, 3 spacious bedrooms, and updated kitchen (2017) with lots of cupboards and quartz counters, and a three season sunroom overlooking the fully fenced rear yard. This home has an oversized double garage with a walk-in to the lower level mudroom/laundry room. There is a large bright rec room with a gas fireplace and a 3pc bath/ensuite off the 4th bedroom ( a great guest suite). This home has been very well cared for and beautifully updated over the past few years. This is a great walk everywhere mature treed location, ideal for commuters who need a quick access to the parkway or out to the Hwy 28 and the Hwy 115. (id:27)
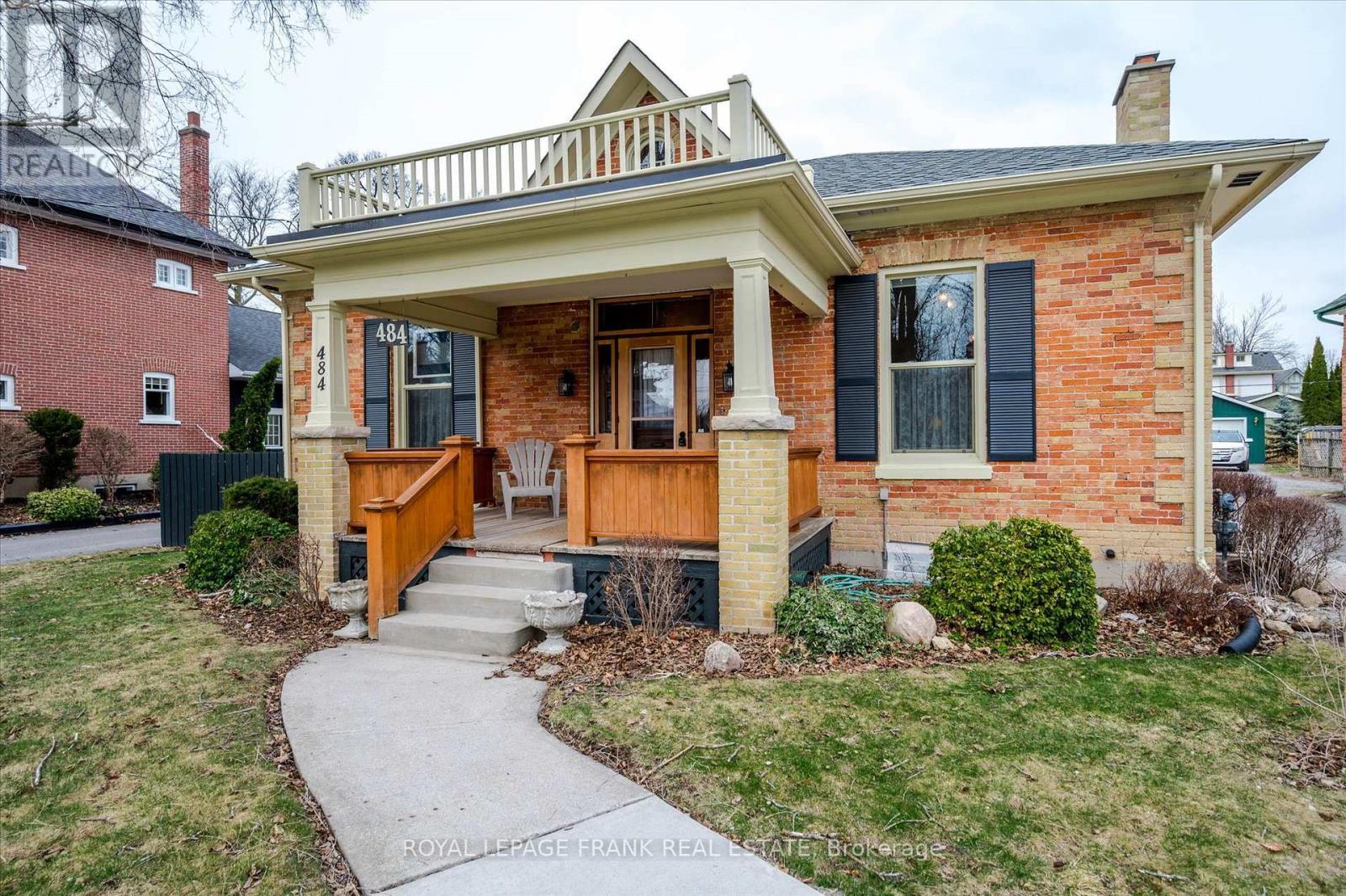
484 GILMOUR STREET
Peterborough Central (Old West End), Ontario
Listing # X12077163
$945,500
1+2 Beds
/ 3 Baths
$945,500
484 GILMOUR STREET Peterborough Central (Old West End), Ontario
Listing # X12077163
1+2 Beds
/ 3 Baths
2500 - 3000 FEETSQ
A Beautiful Piece of History in Peterborough's Old West neighbourhood. This stunning example of a renovated Regency Cottage built in the 1860's features meticulously maintained original rooms, as well as a family room/office/bath addition, and a 3-season screen/sunroom/mudroom addition. 1+2 bedrooms, a beautifully renovated kitchen, elegant living and dining rooms, large windows, fireplace and 11' ceilings. The family room and office overlook the back yard with decking and beautiful mature gardens. Primary bedroom and dressing room, Two bedrooms, a 2pc bath, a 4pc bath and laundry room complete the main floor. The upper level is finished with 2 bedrooms with huge walk-in closets/change room/storage areas as well as a full bath. The carriage house at rear has been converted to garage/workshop. A wonderful mature tree lined street in a walk-everywhere location! (id:27)
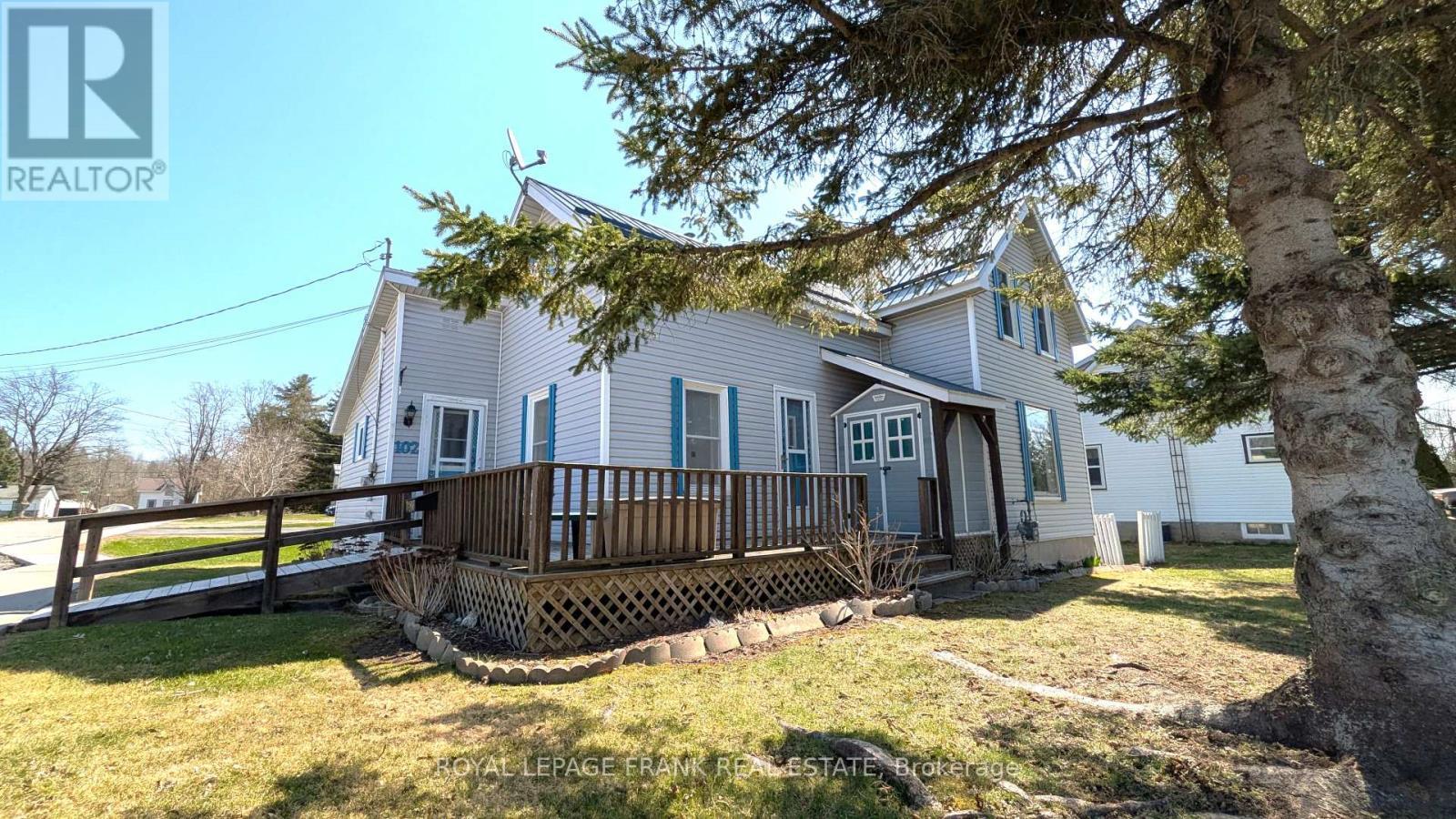
102 FORSYTH STREET
Marmora and Lake (Marmora Ward), Ontario
Listing # X12077460
$379,900
2 Beds
/ 1 Baths
$379,900
102 FORSYTH STREET Marmora and Lake (Marmora Ward), Ontario
Listing # X12077460
2 Beds
/ 1 Baths
700 - 1100 FEETSQ
Attention first time home buyers! This well cared for 2 Bdrm home features many upgrades which includes vinyl siding, windows, 100 AMP breakers, metal roof. Property also features an eat-in Kitchen with a massive wooden hutch, original hardwood bannister, an original picture window with stained glass accent. Main floor rooms could be reconfigured to make a large 3rd Bdrm. Lovely large backyard leads to a spectacular 28' x 20' double detached insulated garage with hydro, cement floor and an additional door for larger vehicles. Property also features a large double private paved driveway. This property is in an excellent location within walking distance of shopping, restaurants, most amenities and a quick jaunt to Crowe River, park with trail and entertainment in the summer, and water park for the kids. A short 1.5 km drive to Mag's Landing Public Boat launch offers miles of boating on the Crowe system. Available for immediate possession. (id:27)
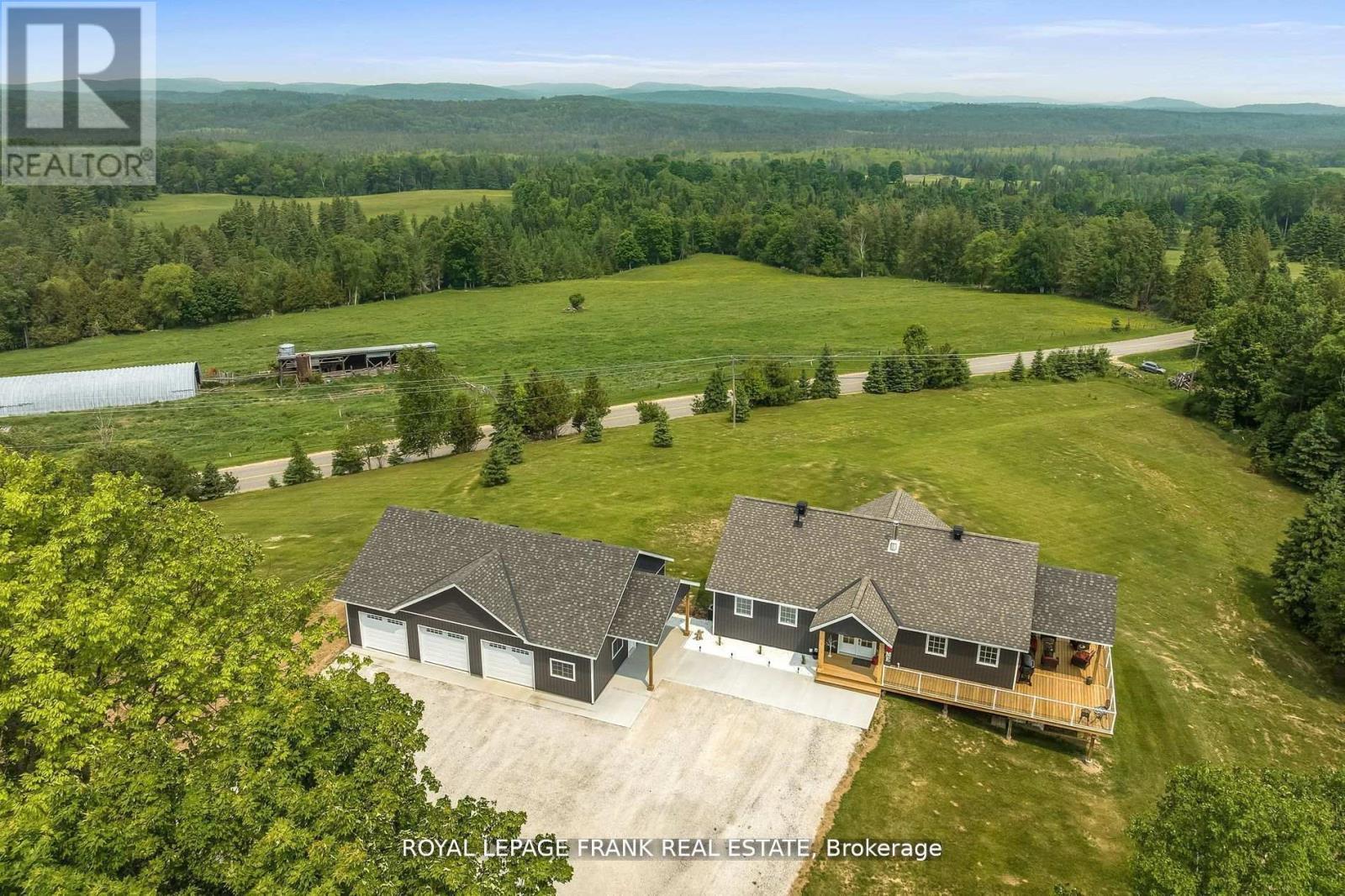
370 DETLOR ROAD
Bancroft (Dungannon Ward), Ontario
Listing # X12076967
$1,599,000
1+3 Beds
/ 3 Baths
$1,599,000
370 DETLOR ROAD Bancroft (Dungannon Ward), Ontario
Listing # X12076967
1+3 Beds
/ 3 Baths
1100 - 1500 FEETSQ
Must Be Seen In Person! Welcome To This Gorgeous Custom Built (2011) Home, Situated On 35 Acres Of Property With Scenic Views & Large Frontage Offering Added Privacy. Approx. 3000 Sq Ft. Huge Wrap Around Porch Accented With Glass Railings Which Add A Contemporary Feel & Enhanced Aesthetics. This Home Offers Breathtaking Views, Functional & Stylish Features All While Creating A Comfortable Living Space. Kitchen With Custom Cabinetry, Large Center Island, Stainless Steel Appliances, Spacious Pantry, Custom Backsplash & Personalized With A Built In Wine Fridge. This Home Has 4 Generous Sized Bedrooms, 3 Bathrooms & A Primary Suite With Unobstructed Views. Hardwood Floors Throughout Offer A Seamless Style & Easy Maintenance. Enjoy Added Bonus Of The Fully Trails Off Back Of Property Close To Beach, Lakes, Shops, Dining & So Much More!! New Driveway. Indoor/Outdoor Pot Lights, Upgraded Trim & Casings, Freshly Painted. New Siding Around Entire House. New Furnace & A/C, Central Vac Walk-Out Basement. Tons Of Storage & Parking In The Brand New 1500 Square Foot - 3 Car Garage. (id:27)
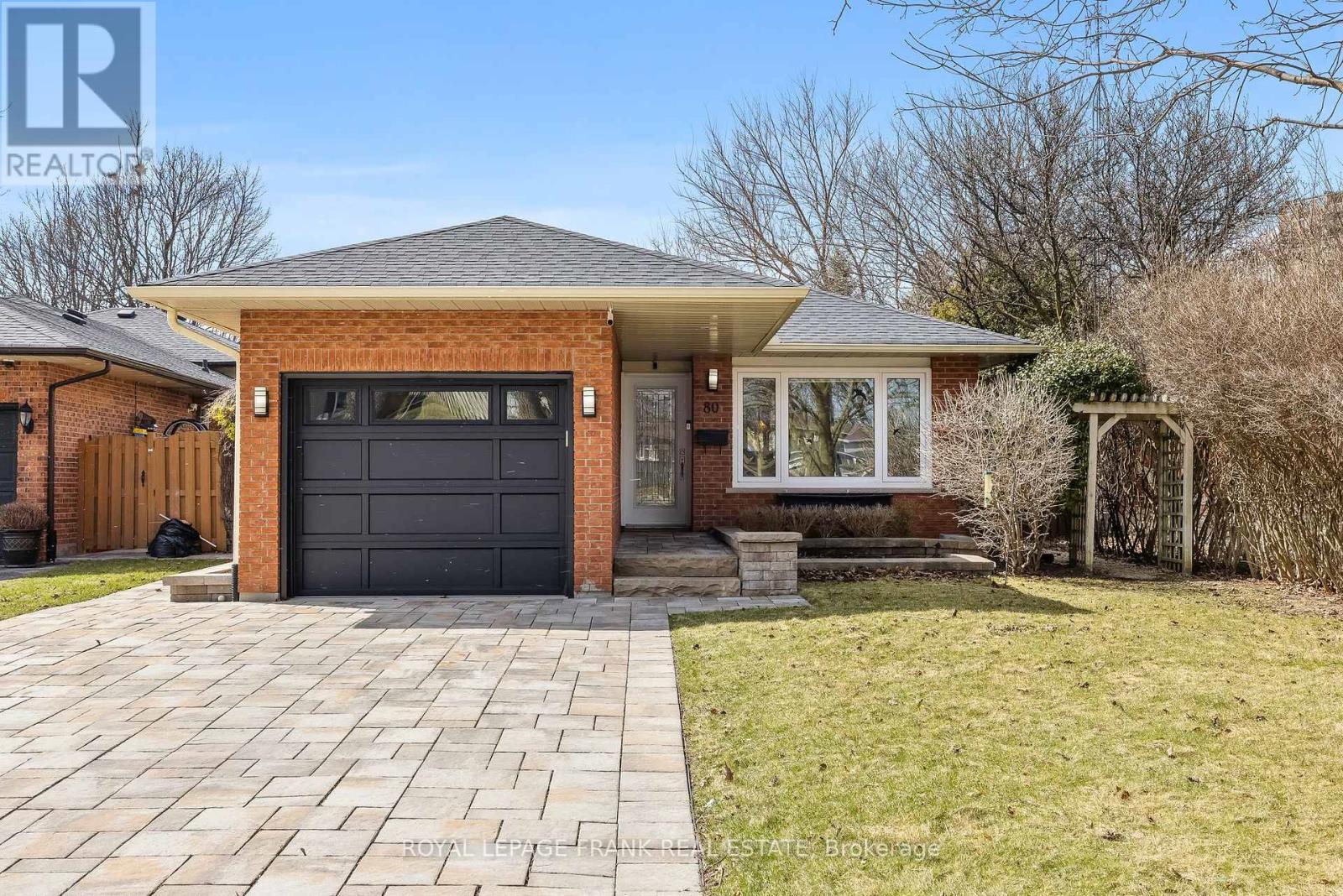
80 MICHAEL BOULEVARD
Whitby (Lynde Creek), Ontario
Listing # E12077116
$949,000
3+1 Beds
/ 2 Baths
$949,000
80 MICHAEL BOULEVARD Whitby (Lynde Creek), Ontario
Listing # E12077116
3+1 Beds
/ 2 Baths
1100 - 1500 FEETSQ
Welcome to the modern charm of this backsplit home. An entertainer's delight featuring a large gourmet kitchen, with a centre island, plenty of natural light, engineered hardwood floors, walkout to outdoor grilling station, and courtyard back yard. Amenities continue with heated floors, accent lighting, and irrigation system, and energy efficient heat pump system for heating / ac. There is plenty of space for the entire family here with a rec room, family room, living room, above ground pool, back deck area, and side deck area. Dont miss this gem - book your showing today! (id:27)
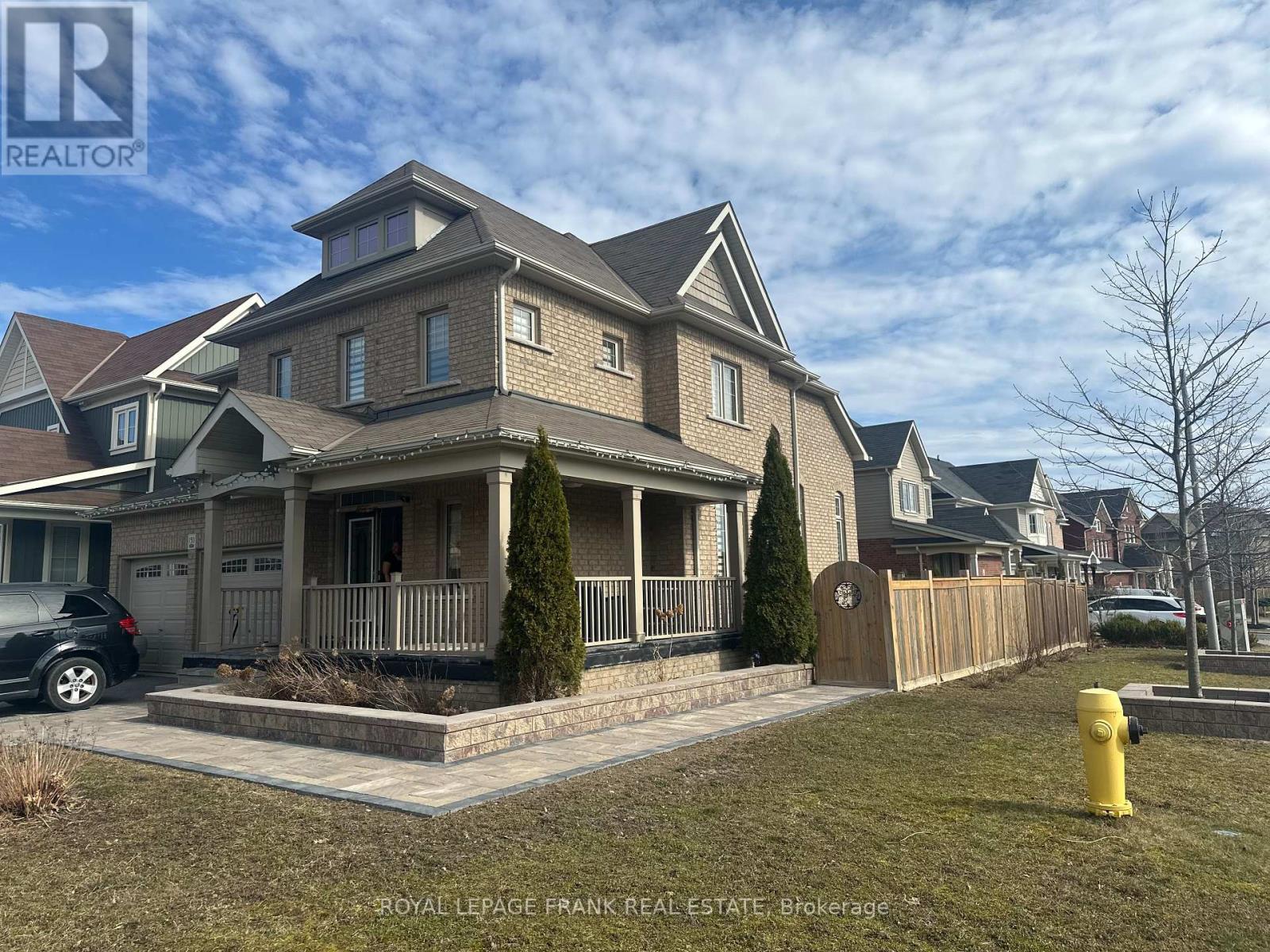
130 SUMERSFORD DRIVE
Clarington (Bowmanville), Ontario
Listing # E12075133
$3,200.00 Monthly
4 Beds
/ 3 Baths
$3,200.00 Monthly
130 SUMERSFORD DRIVE Clarington (Bowmanville), Ontario
Listing # E12075133
4 Beds
/ 3 Baths
2000 - 2500 FEETSQ
Welcome to this exception Jeffery Built home, perfectly situation on a spacious corner lot; steps away from the community park, playground and splash pad. Open the front door to a grand foyer that flows seamlessly into a bright and inviting living room, offering an ideal s pace for both relaxtion and entertaining. The heart of the home is the open concpet eat-in kitchen, which effortlessly flows into the family room. Enjoy beautiful hardwood floors throughout, and cozy up to the charming fireplace in the family room on cool evenings. For formal gatherings, the elegant dining room offers ample space to host family dinners and special occasions. A striking hardwood staircase leads you upstairs to find four generously sized bedrooms, each with plenty of closet space. The laundry room is conveniently located on the second floor for ease of use. The luxurious master suite offers a peaceful retreat, complete with a walk-in closet and a private ensuite bathroom, making it the perfect place to unwind at the end of the a long day. This home offers modern comfort and timeless style, all in a fantastic location. Don't miss the opportunity to make this gorgeous lease your next home. (id:27)
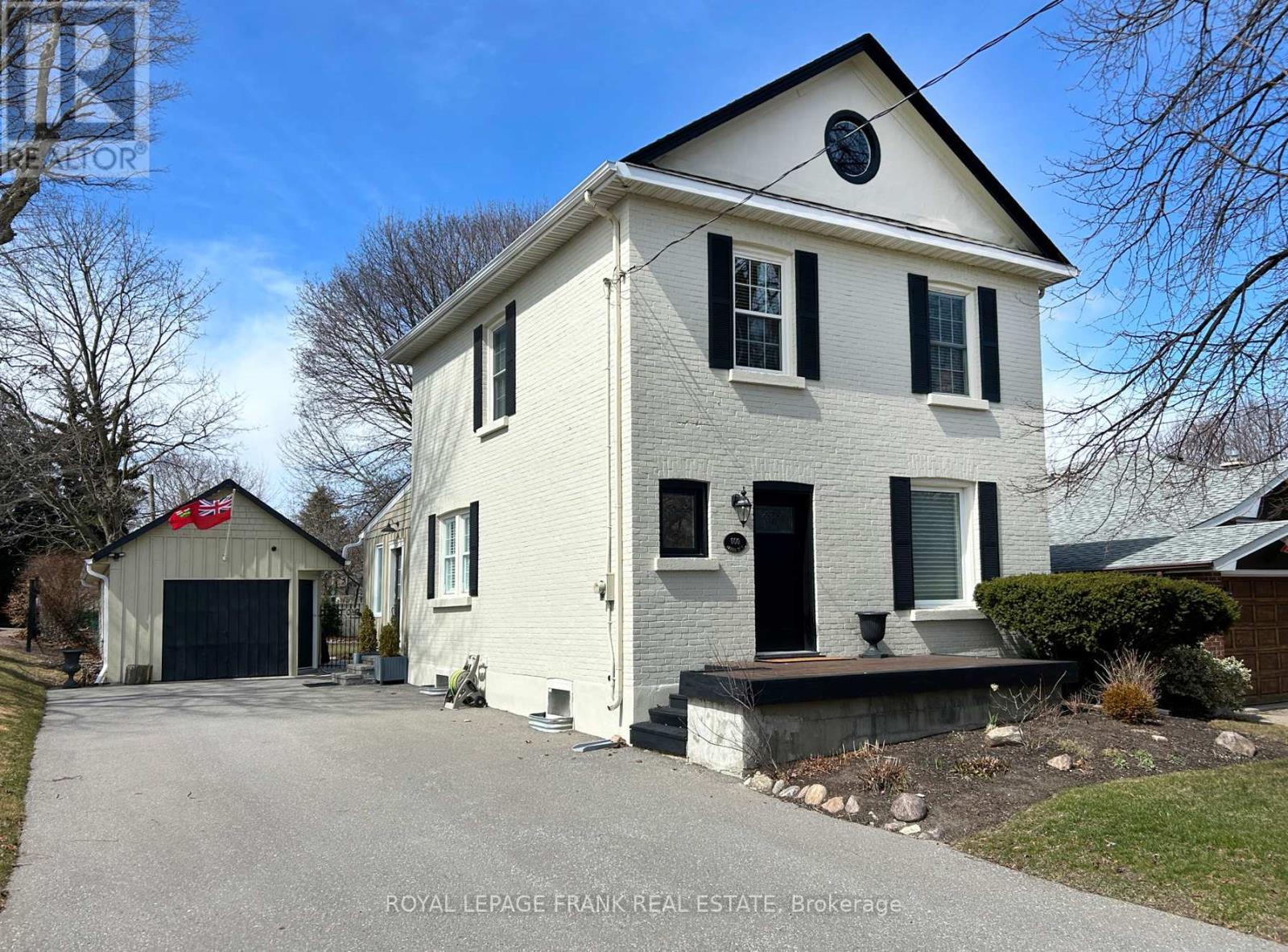
600 CENTRE STREET N
Whitby (Downtown Whitby), Ontario
Listing # E12073745
$959,900
3 Beds
/ 1 Baths
$959,900
600 CENTRE STREET N Whitby (Downtown Whitby), Ontario
Listing # E12073745
3 Beds
/ 1 Baths
1500 - 2000 FEETSQ
Located in North West Whitby. This Stately 2 Storey Home Sits On A Lovely Treed Lot With A Gorgeous Landscaped Yard. 1978 Square Feet As Per MPAC. Elegant & Spotless Throughout. This Home Features 3 Bright Bedrooms Upstairs. The Kitchen Is Very Unique With A Galley Style Cooking Area. Dark Hardwood Floors In The Dining And Living Area. Gorgeous Main Floor Family Room With Walkout To You Private Oasis With Flagstone Patio, Hot Tub And Professionally Landscaped Yard. Home Has Been Maintained Beautifully. This Home Is Just A Few Steps To A Popular Park And Tim Hortons And A Short Walk To A Highly Rated Elementary School, Shops, Transit, Medical Offices, Etc. Just a Few Minute Drive To GO Train. (id:27)

29 WESTVIEW DRIVE
Kawartha Lakes (Emily), Ontario
Listing # X12073903
$1,339,000
2+1 Beds
/ 3 Baths
$1,339,000
29 WESTVIEW DRIVE Kawartha Lakes (Emily), Ontario
Listing # X12073903
2+1 Beds
/ 3 Baths
1500 - 2000 FEETSQ
Live on the shore of Pigeon Lake on the Trent Severn Waterway, in this gorgeous 3 bedroom, 3 bath home with many updates. Only 15 minutes to town for any and all amenities, but exquisite privacy on the lake. Jump in the boat and head to the sand bar minutes away, or travel over 350kms of the Trent Severn from your private dock. Open concept living dining with newer granite countertops in the spacious kitchen with island. Huge floor to ceiling windows lakeside, flooding the living space with natural light. Primary bedroom with walk-in closet and three piece ensuite in the second floor loft. Main floor bedroom and newer 3 pc bath, nice bright welcoming foyer, hardwood floors on main and second floor. Downstairs, a lovely family room with gas fireplace, a wall of windows to the lake and a spacious wet bar. Third bedroom, third 3 pc bath, laundry room, and utility room round out this lovely home. High end construction with Hardie board siding and energy efficient windows and doors. Forced air natural gas furnace and fireplace and natural gas hookup for your bbq. Waterside, a lovely armour stone shoreline, both sandy and natural shoreline, boathouse with marine rail and adorable bunkie - a great spot for the kids. The waterfront gazebo is a fabulous place to enjoy the west facing views - sunsets to die for! Or relax in the hot tub to soak away the city. The driveway is paved and room for many cars, the detached garage has room for four cars. A welcoming neighbourhood offering the best of both worlds, a sense of community and privacy. Home Inspection Report available. (id:27)
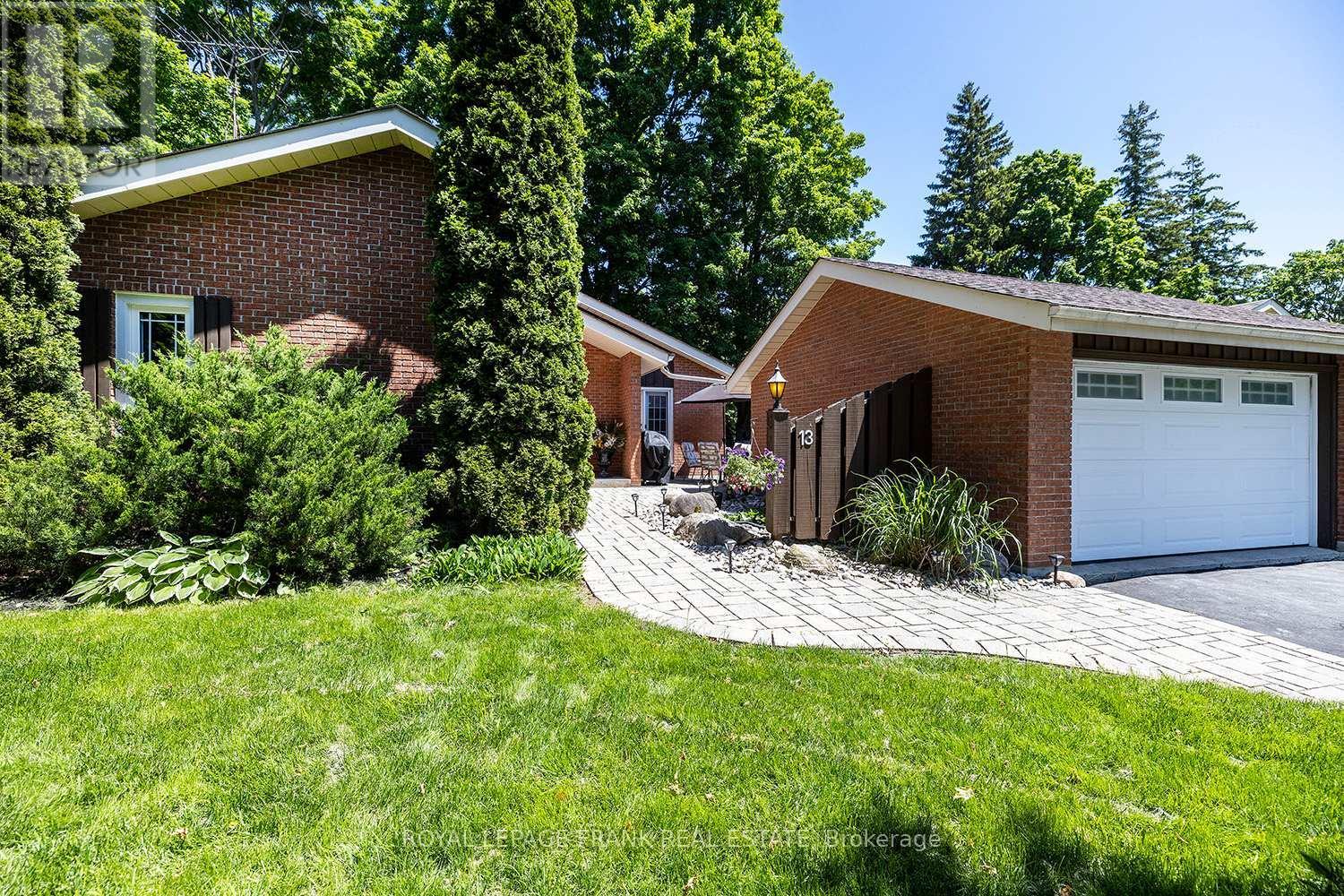
13 COUNTRY LANE
Brock (Cannington), Ontario
Listing # N12072622
$769,900
2+1 Beds
/ 2 Baths
$769,900
13 COUNTRY LANE Brock (Cannington), Ontario
Listing # N12072622
2+1 Beds
/ 2 Baths
1100 - 1500 FEETSQ
SPRING IS HERE DONT MISS OUT on this exceptional opportunity to own a Quality Barkey-Built Bungalow in the heart of Cannington's most desirable neighbourhood. With its stunning brick construction, 1 1/2 car garage, and a paved double-wide driveway, this charming property is sure to attract attention from discerning buyers, The main level boasts 3 spacious bedrooms, a beautiful bathroom and a large eat-in kitchen with ample cupboards, pantry and a walk-out to a serene private interlock stone courtyard with a soothing water feature. The expansive living room features hardwood floors, a cozy gas fireplace with open access to the dining room and deck, overlooking a mature treed yard. The lower level with its separate entrance, offers a versatile space perfect for entertaining or bringing the In-Laws, with a large recreation room, electric fireplace, bar & built-in display shelves. Additional features include an extra bedroom, a 3-piece bathroom and office/den or craft room, providing the perfect setup for a home office or hobby space. Conveniently located within walking distance to top-rated schools and downtown shopping, this property offers the perfect blend of small-town living with modern amenities, yet easy access to the GTA, Uxbridge, Markham, Lindsay & Port Perry. A wood privacy fence surrounds three 3 sides of the backyard for Fido & the Kiddies, plus a private deck. DON'T WAIT Act now to make it yours and start creating lasting memories in this incredible home! (id:27)
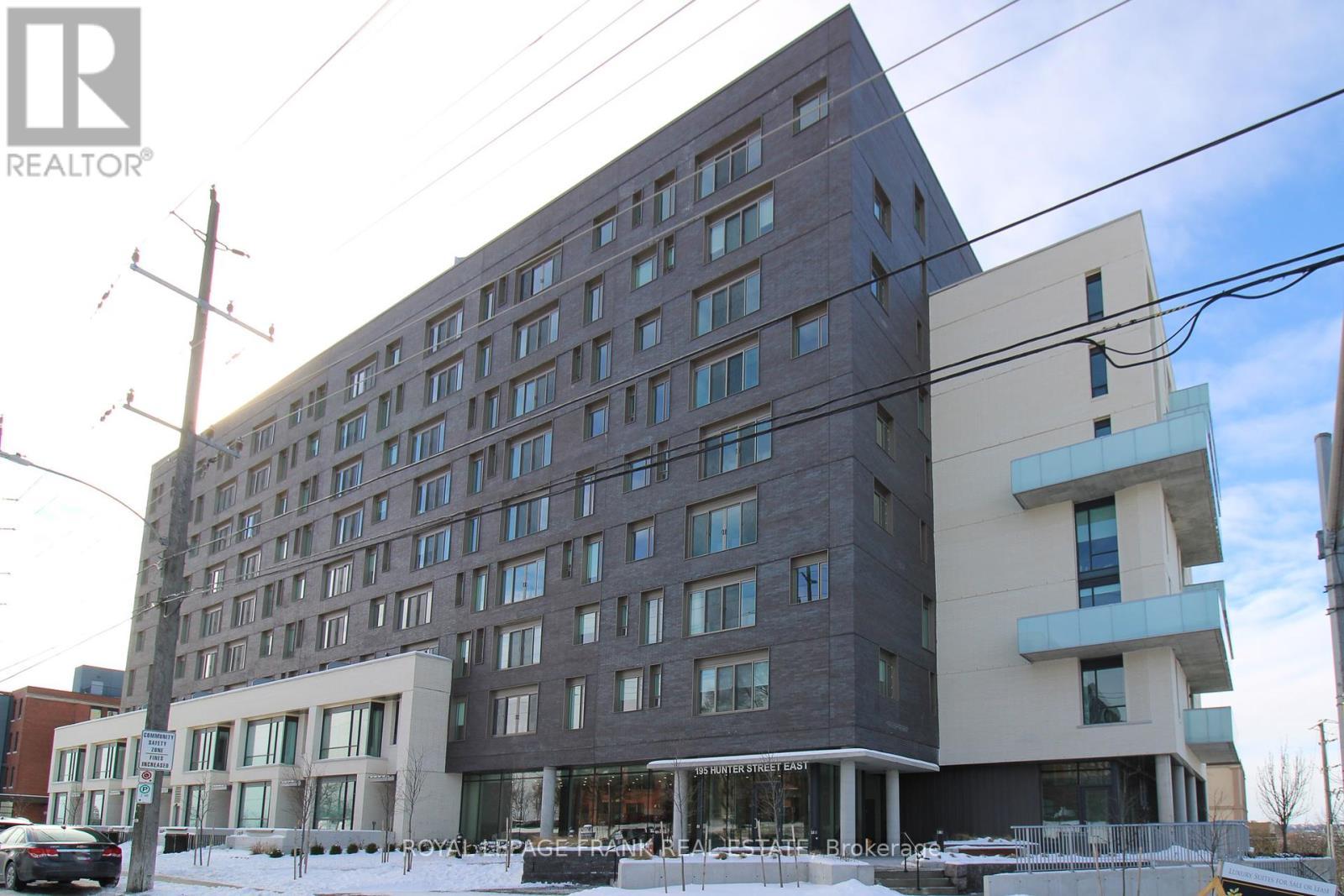
805 - 195 HUNTER STREET E
Peterborough East (Central), Ontario
Listing # X12071598
$599,900
1 Beds
/ 1 Baths
$599,900
805 - 195 HUNTER STREET E Peterborough East (Central), Ontario
Listing # X12071598
1 Beds
/ 1 Baths
700 - 799 FEETSQ
Welcome to your perfect urban retreat! This stunning one bedroom, one bathroom condo offers the ideal blend of comfort, style and convenience. Nestled in a prime location, this property is perfect for the first time buyer, young professionals or anyone seeking a low maintenance lifestyle. Open concept layout with abundant natural light and stunning view of the Lift Lock, perfect for entertaining or relaxing. Modern kitchen with Stainless Steel Appliances and ample storage. Large bedroom, in-suite laundry, office nook, owned underground parking and locker. Building amenities include secure entry, lounge, fitness centre, business meeting room and pet washing station on the main level. Exclusive 8th-floor amenity space featuring a stylish bar lounge, private dining area, full kitchen and a two-sided fireplace. Walkout to an outdoor oasis with breathtaking panoramic views of Peterborough. All this and steps to groceries, restaurants, trails and parks. (id:27)
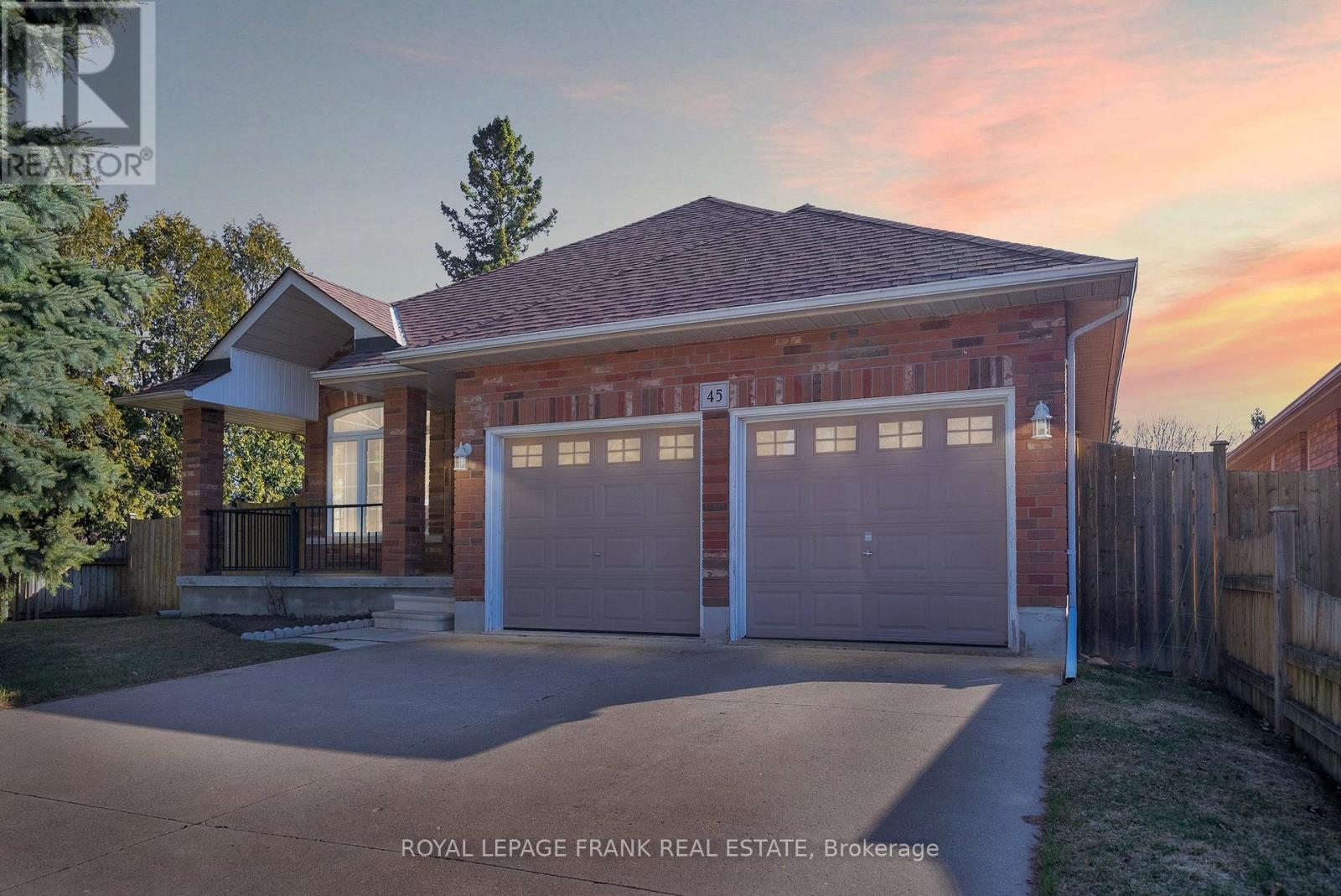
45 VALLEYCREST DRIVE
Clarington (Courtice), Ontario
Listing # E12068397
$979,900
3 Beds
/ 2 Baths
$979,900
45 VALLEYCREST DRIVE Clarington (Courtice), Ontario
Listing # E12068397
3 Beds
/ 2 Baths
1500 - 2000 FEETSQ
Charming 3-Bedroom All-Brick Home in Sought-After Courtice Neighbourhood. Welcome to this spacious and well-maintained all-brick home, nestled in one of the most desirable neighbourhoods in Courtice. Perfectly suited for a visionary buyer, this 3-bedroom beauty boasts a bright, inviting atmosphere and offers endless potential with its walkout basement, ready for customization to suit your lifestyle. The home features hardwood floors throughout all principal areas, providing a timeless appeal. With the original owners taking meticulous care of the property, this home is solid and ready to be transformed into your dream space. The generous primary bedroom includes a large walk-in closet and a private 4-piece ensuite, offering both comfort and convenience. The functional layout and abundance of natural light make this home an ideal place to create lasting memories. Don't miss your chance to own this gem in a thriving community with easy access to amenities, schools, and parks. Book a showing today and let your imagination run wild with the possibilities! Roof 2014, Furnace & A/C 2016 (id:27)
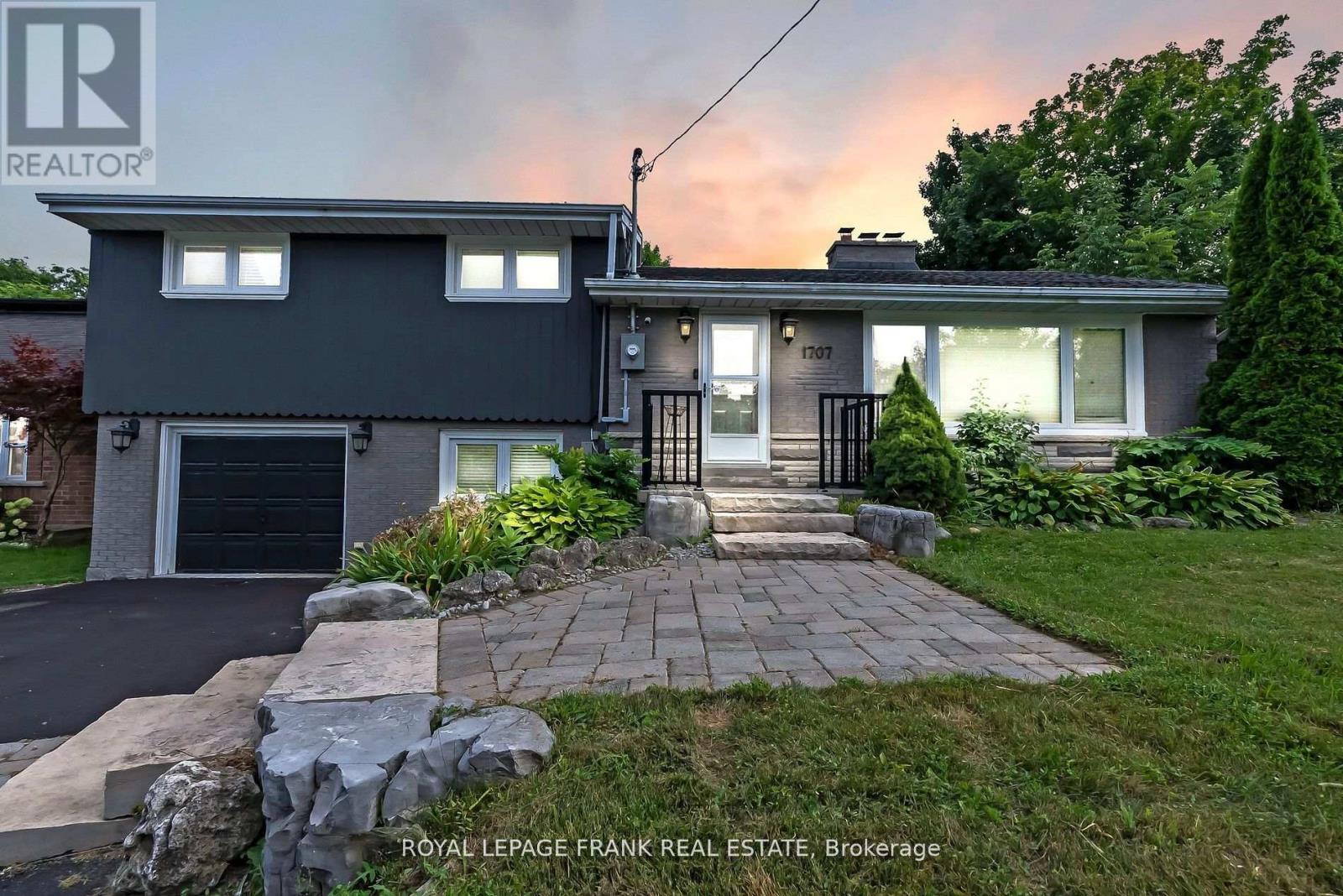
1707 HIGHWAY 2 ROAD
Clarington (Courtice), Ontario
Listing # E12066398
$920,000
3 Beds
/ 2 Baths
$920,000
1707 HIGHWAY 2 ROAD Clarington (Courtice), Ontario
Listing # E12066398
3 Beds
/ 2 Baths
1099.9909 - 1499.9875 FEETSQ
Fantastic Detached Home Situated On A Large Lot In Sought After Courtice. This Well Laid Out and Renovated Home Is An Entertainers Dream. Bright Sun Filled Family Room With Modern Accents, Stonework and Flooring. Renovated Eat In Kitchen Offers Lots Of Counterspace, S/S Appliances & New Backsplash. Brand New 4 Pc & 2pc Baths With No Expense Spared. 3 Spacious Bedrooms With Hardwood Floors. Handy Main Level Laundry, Direct Access To Garage From Home. Large Rec Room With Pot lights & Fireplace. Huge Utility Room Offering Lots Of Storage. Private Fully Fenced Large Backyard Oasis Offers Heated Salt Water Pool With Water Fall, Cabana, Large Deck Off The Kitchen With Two W/O's, With Built In Gazebo and Privacy Shades. No Disappointments With this Wonderful Home. (id:27)
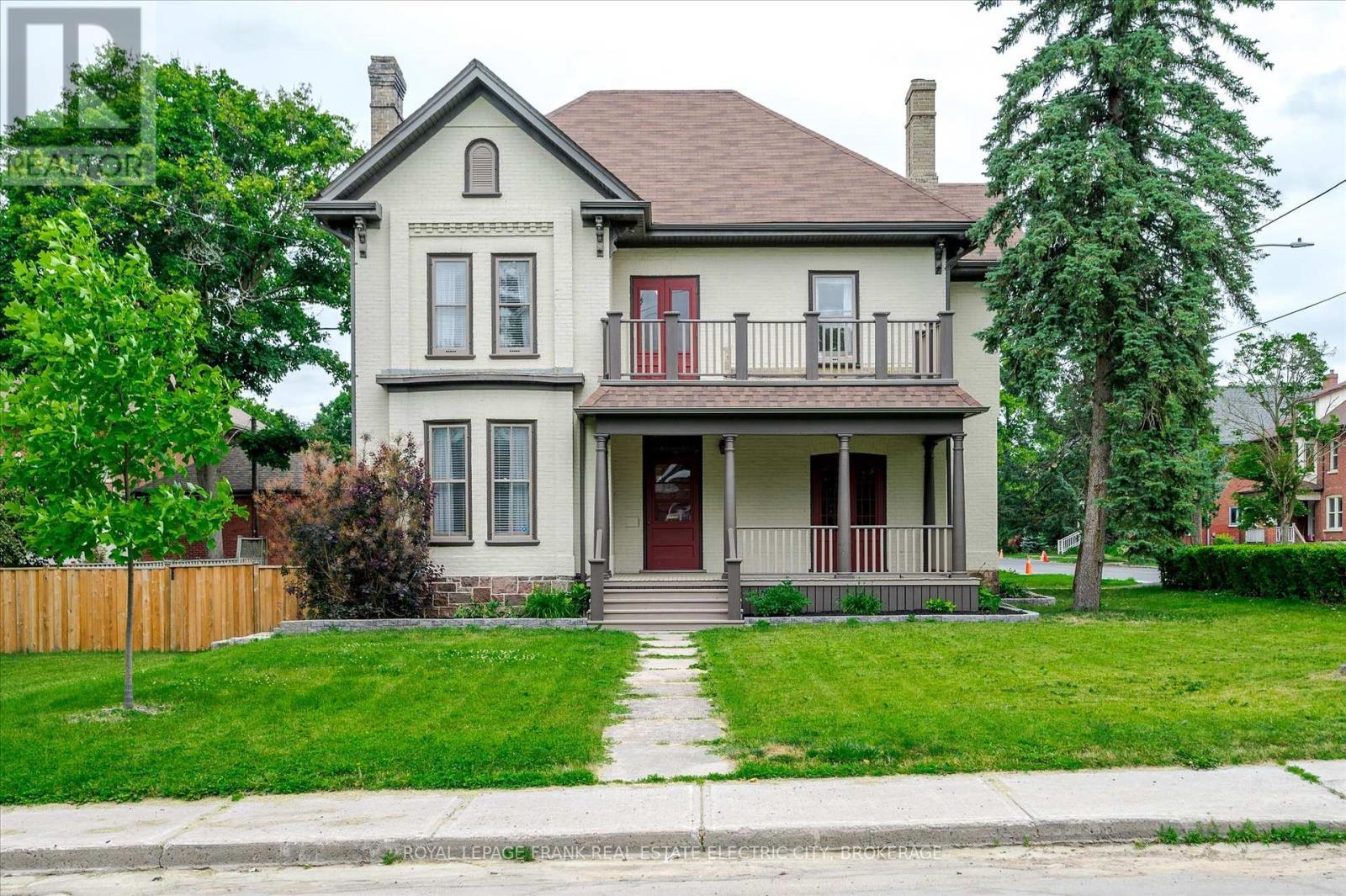
452 HUNTER STREET W
Peterborough Central (Old West End), Ontario
Listing # X12066595
$1,050,000
4 Beds
/ 2 Baths
$1,050,000
452 HUNTER STREET W Peterborough Central (Old West End), Ontario
Listing # X12066595
4 Beds
/ 2 Baths
3000 - 3500 FEETSQ
Situated in the charming Old West End of the city, this handsome century home offers timeless appeal & an abundance of space. Featuring beautiful period details like soaring ceilings, original trim, hardwood floors & multiple fireplaces. The main floor has generously sized primary rooms, including not one, but two living rooms, providing ample space for relaxation & entertainment. The formal dining room adds an intimate space, perfect for hosting gatherings. The recently renovated kitchen, equipped with modern amenities, effortlessly blends contemporary convenience with historic charm. On the 2nd floor, you'll discover spacious bedrooms, an office and a 2nd floor laundry room & full bathroom providing functionality. The attic space has endless possibilities in this expansive area to create your dream principal suite. The basement provides ample storage space additional living space for a games or recreation room. Outside you'll find a fully fenced yard, with a new flagstone path and brick garage. This is a great opportunity to live in one of the city's most beautiful and walkable neighbourhoods. Enjoy this convenient location, walkable to the restaurants, markets and shops of downtown, schools, parks and the hospital. (id:27)
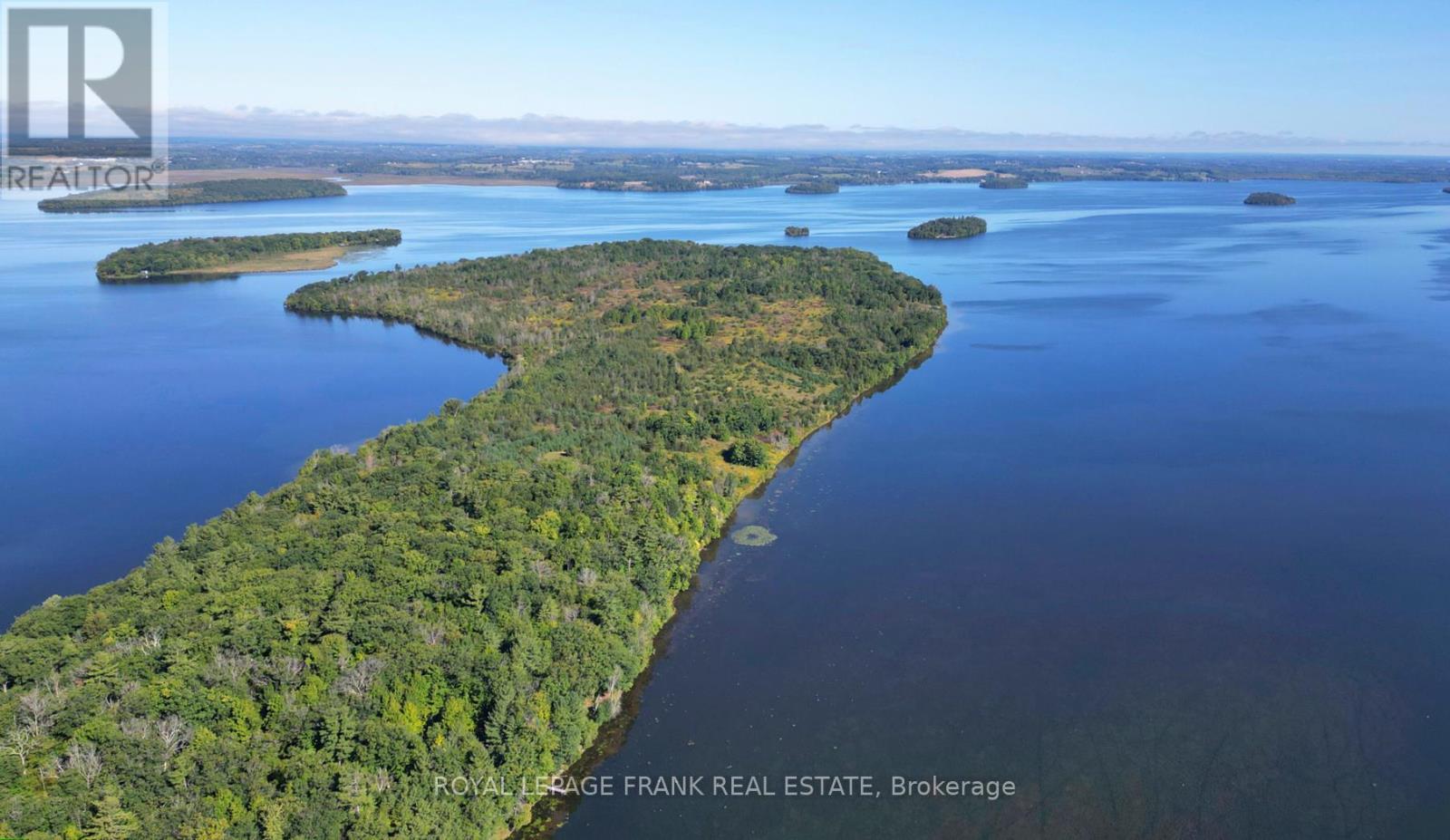
2A WHITE ISLAND
Alnwick/Haldimand, Ontario
Listing # X12065403
$549,900
3 Beds
/ 1 Baths
$549,900
2A WHITE ISLAND Alnwick/Haldimand, Ontario
Listing # X12065403
3 Beds
/ 1 Baths
700 - 1100 FEETSQ
Well maintained, move in ready, island cottage on 1.3 acres with deeded mainland parking has been enjoyed & cherished by the same family for over 30 years! The main cottage offers a large living area with full eat in kitchen, walk in pantry, 3 spacious bedrooms and a 3pc bathroom. Enjoy the cooler shoulder seasons cozying up with a good book by the woodstove. The additional bunkie offers added sleeping space for overflow guests or can be used as a great sunroom enjoyed by the whole family. The property also includes a workshop, additional storage, laundry facilities, outhouse. and two docks. (id:27)
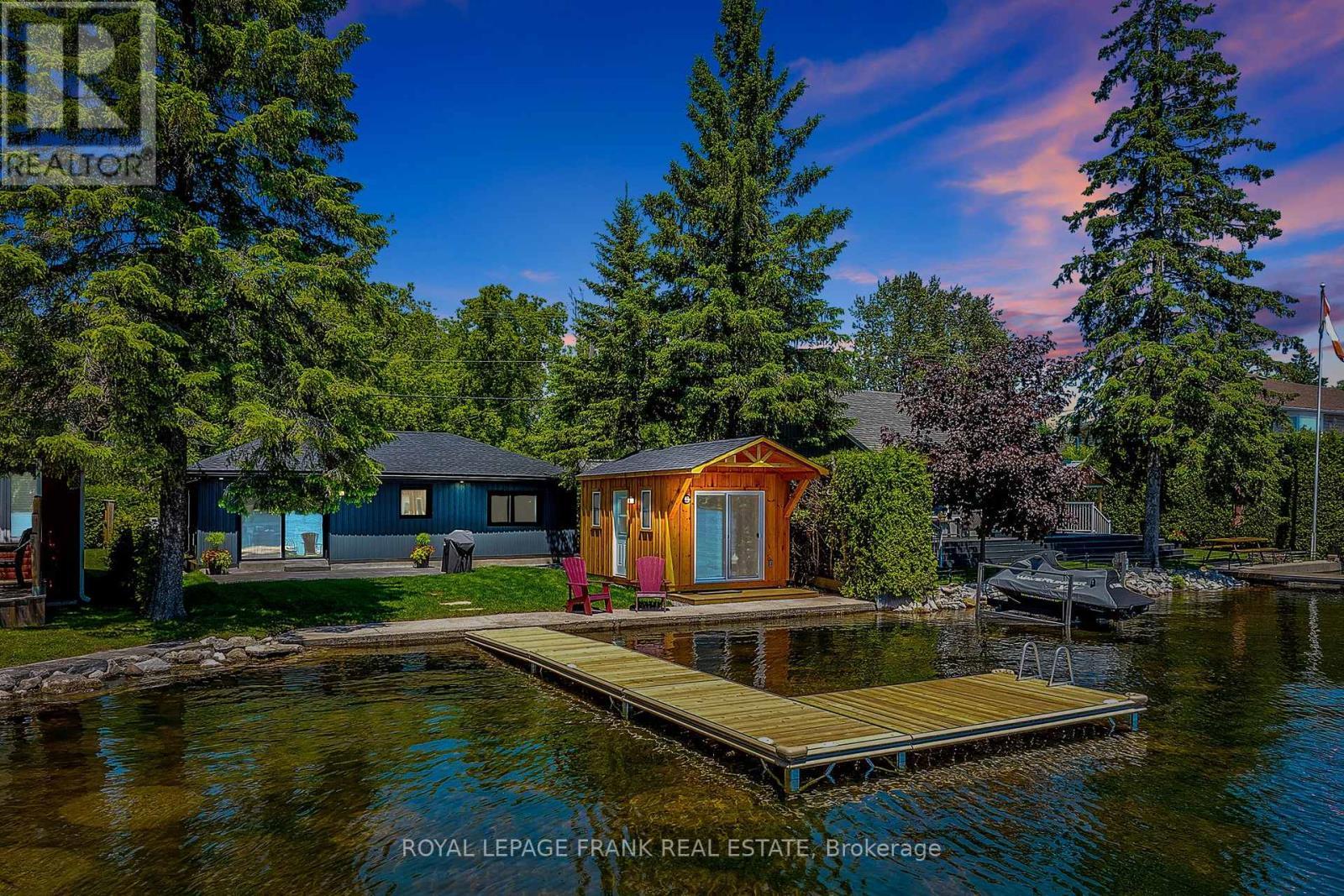
178 FRONT STREET W
Kawartha Lakes (Bobcaygeon), Ontario
Listing # X12064129
$899,900
2 Beds
/ 1 Baths
$899,900
178 FRONT STREET W Kawartha Lakes (Bobcaygeon), Ontario
Listing # X12064129
2 Beds
/ 1 Baths
700 - 1100 FEETSQ
Excellent waterfront on Sturgeon Lk. Waterfront Investment opportunity...perfect for summer rentals or year round living! Move in and enjoy the summer in a maintence free property. Custom Waterfront bungalow on Sturgeon Lk. Discover lakeside luxury with sand bottom, cribbed shoreline, and new Naylor Dock perfect for swimming and boating. Exterior: new Stone wrap around entrance, new maintenance free vinyl siding, windows, doors, roof, 30 yr. shingles, vents and soffits, attic insulation removed and replaced with all new insulation. Interior: New flooring, modern Kitchen with new appliances, new 4 piece bath, two living areas with 10' sliding patio door to a new stamped concrete patio. Additional: 10'x 16' Mennonite bunkie with sliding patio door and 4' covered deck right at the waters edge, fully wired. Landscaping: Armour stone, cedar hedge, new sod, stamped concrete walkway from drive to front entrance. Located within walking distance to Restaurants, shopping and concerts in the park. The waterfront side is an Oasis with endless entertainment from Trumpeter Swans to boats traveling into Lock 32. Boat the Trent Severn Waterway from your doorstep endless destinations. **EXTRAS** Situated amongst million dollar waterfront homes! (id:27)
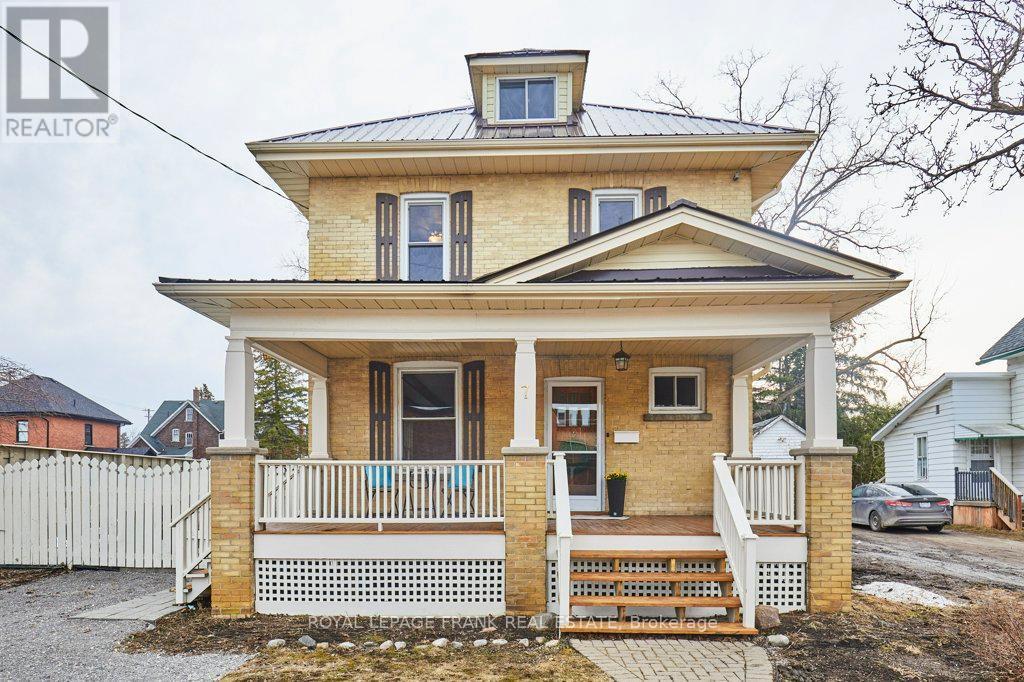
7 ADELAIDE STREET N
Kawartha Lakes (Lindsay), Ontario
Listing # X12062590
$699,900
4 Beds
/ 2 Baths
$699,900
7 ADELAIDE STREET N Kawartha Lakes (Lindsay), Ontario
Listing # X12062590
4 Beds
/ 2 Baths
1500 - 2000 FEETSQ
Welcome to this beautiful Century Home, a blend of classic charm and modern convenience. Discover newly refinished hardwood floors that exude warmth and character. There have been updates throughout, ensuring a good balance of historic elegance and contemporary living. The large, welcoming covered front porch brings back memories of years gone by, while the heart of the home is the inviting updated kitchen with quartz counters, large stainless sink, spacious work area and walkout to the back porch overlooking a lovely inground pool - a perfect oasis for relaxation and summer gatherings. The expansive back yard offers plenty of outdoor space, ideal for gardening, play and entertaining family and friends. Freshly painted throughout, metal roof (2022), updated washrooms (2025). Within walking distance to downtown restaurants, shopping, schools & hospital. Don't miss the opportunity to own this lovely property. (id:27)
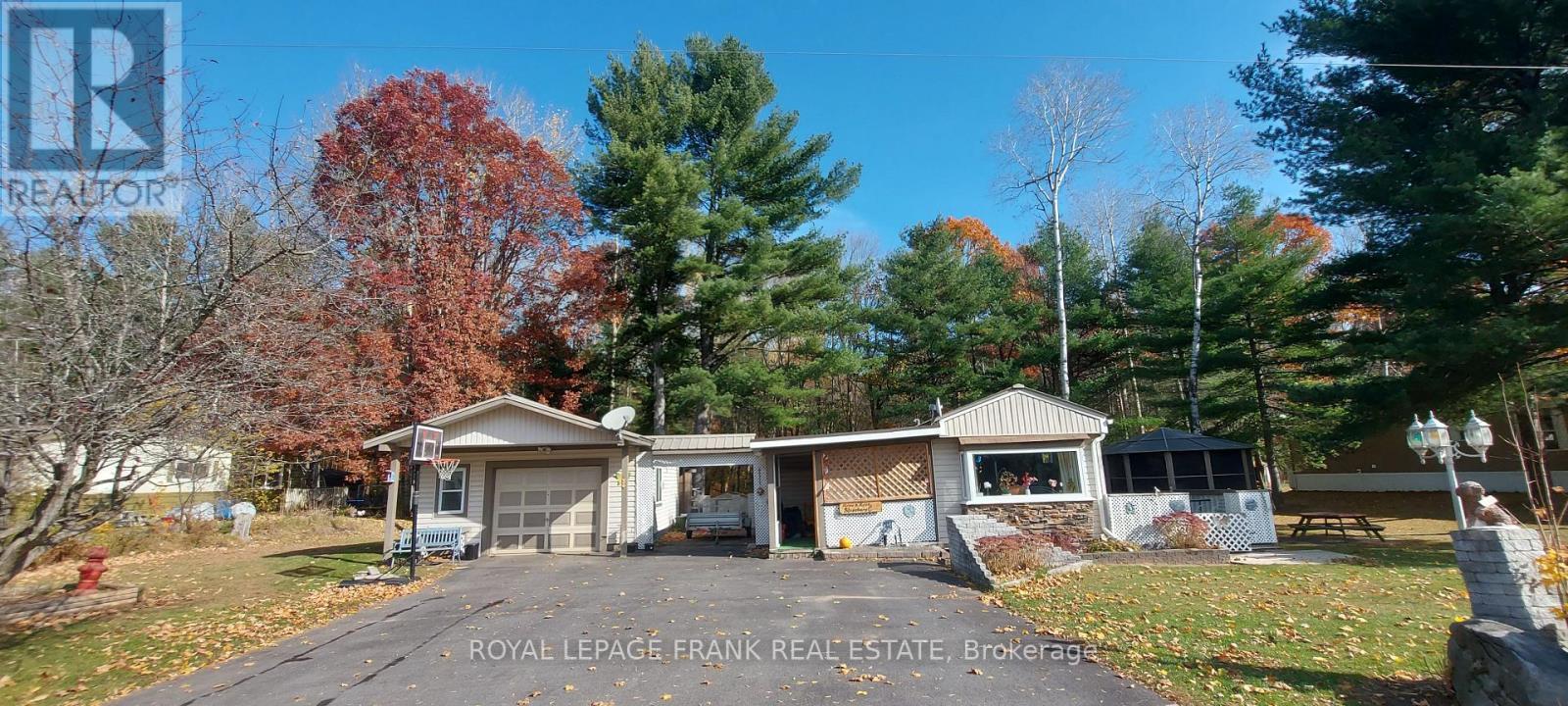
83 BELMONT STREET
Havelock-Belmont-Methuen (Belmont-Methuen), Ontario
Listing # X12059936
$299,900
2 Beds
/ 1 Baths
$299,900
83 BELMONT STREET Havelock-Belmont-Methuen (Belmont-Methuen), Ontario
Listing # X12059936
2 Beds
/ 1 Baths
1100 - 1500 FEETSQ
There's room to roam in this super spacious 2 bedroom mobile home. Property features a bright and cheery eat-in kitchen, and a large living room which has a walk-out to deck and screened-in gazebo. Primary bedroom is over 300 sq.ft. and has a walk-in closet. Second bedroom also has it's own separate walk-out to it's own private deck. Propane furnace, CAC. Metal roof on home 2022. The 150' x 100' yard backs onto a beautiful, wooded area for added privacy if you don't want too many neighbours. Located on leased land in Sama Park, which is primarily an adult living lifestyle. This property is located between Havelock and Marmora and has quick access to both Belmont and Crowe Lakes with public boat launch, public beach and is also within minutes of most amenities. Sama Park is the perfect halfway point between Toronto and Ottawa and a short walk to a popular restaurant. **EXTRAS** Fridge, Stove, Washer, Dryer, Window Coverings and Rods, On Demand Hot Water Heather, Lawn Mower, Snow Blower (id:27)
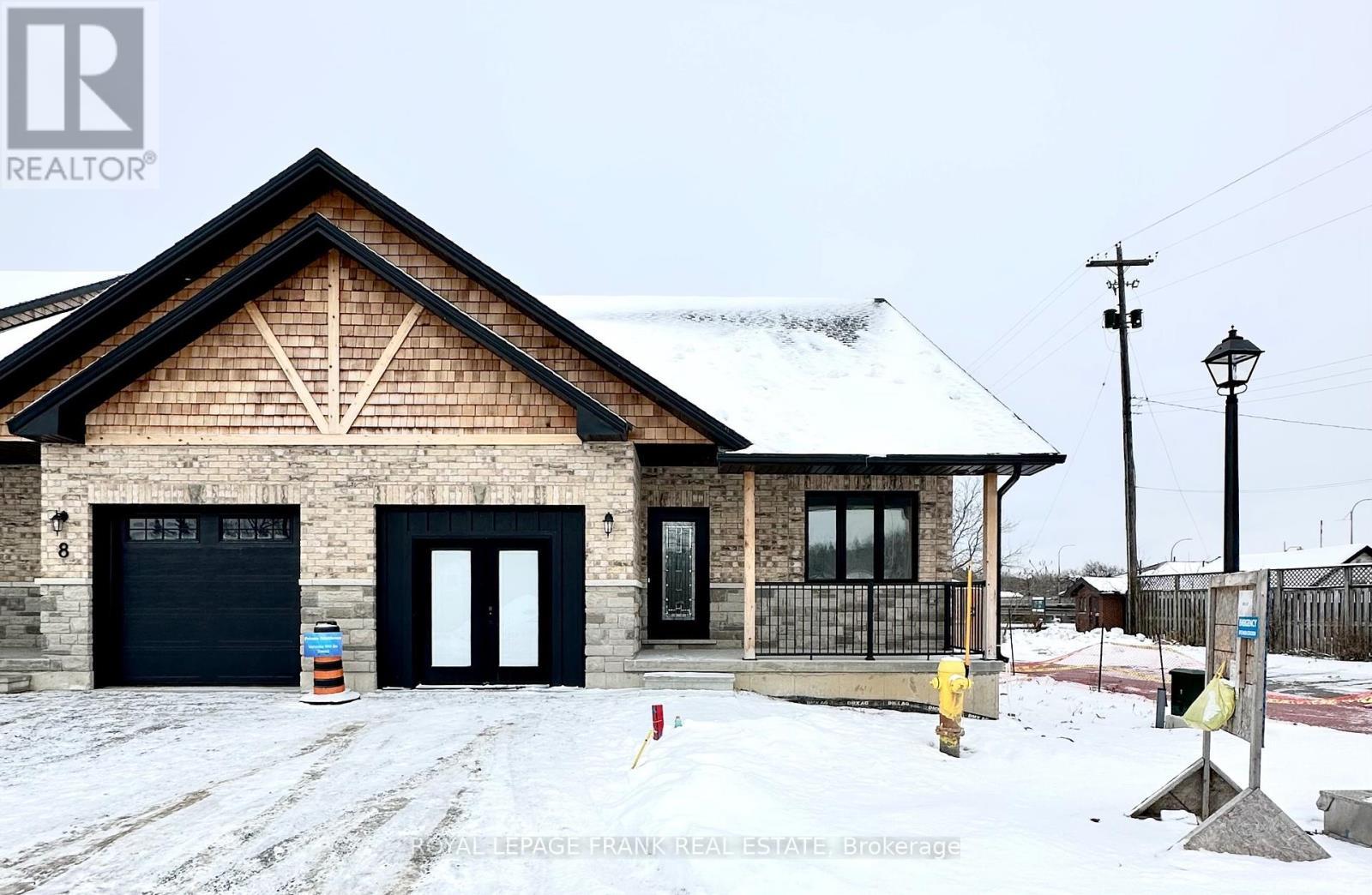
6 POND STREET
Trent Hills (Hastings), Ontario
Listing # X12055724
$835,900
2 Beds
/ 3 Baths
$835,900
6 POND STREET Trent Hills (Hastings), Ontario
Listing # X12055724
2 Beds
/ 3 Baths
1099.9909 - 1499.9875 FEETSQ
Experience the Incredible Trent River Lifestyle Overlooking Lock 18! Move right into this brand-new 2-bedroom bungalow townhome, packed with premium upgrades and perfectly located in the charming town of Hastings. Surrounded by water and just steps from local restaurants and shops, this home offers the best of both tranquility and convenience. Inside, you'll find hardwood flooring throughout, quartz countertops in the kitchen and bathrooms, and upgraded interior doors with matte black lever hardware. The chefs kitchen is designed for both style and function, featuring stainless steel appliances, a spacious island perfect for entertaining, and an open-concept layout that flows seamlessly into the living space. The main floor boasts 9' ceilings, upgraded trim, and smooth ceilings, highlighted by LED pot lights that add a bright, modern touch. For even more living space, this home includes a fully finished basement with a 3-piece bath, making it ideal for guests, a recreation area, or additional storage. Don't miss your chance to own this stunning home in an unbeatable location! (id:27)
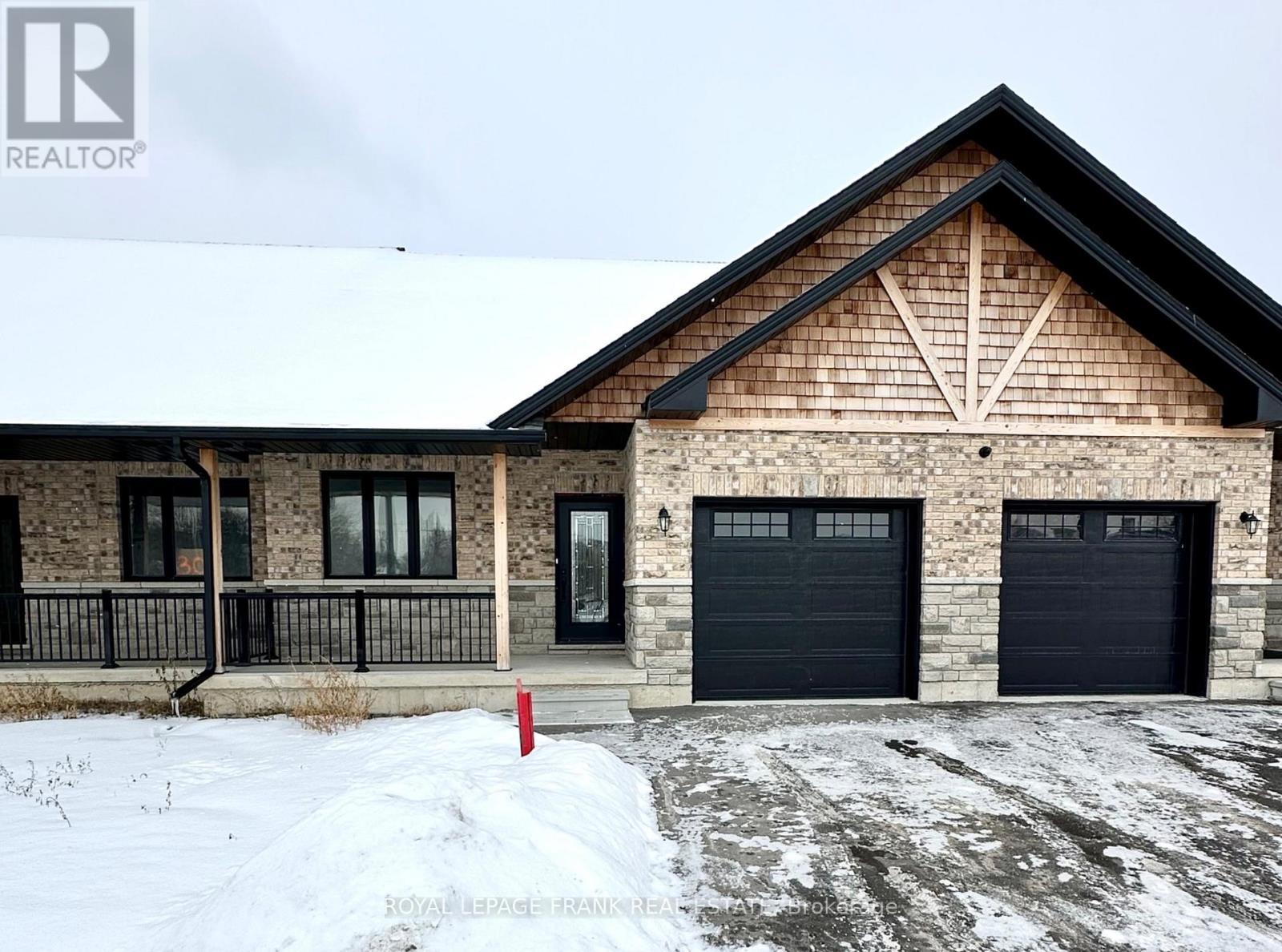
34 POND STREET
Trent Hills (Hastings), Ontario
Listing # X12055707
$957,900
3 Beds
/ 3 Baths
$957,900
34 POND STREET Trent Hills (Hastings), Ontario
Listing # X12055707
3 Beds
/ 3 Baths
1499.9875 - 1999.983 FEETSQ
Step into this beautifully upgraded 3-bedroom bungaloft townhome in the charming town of Hastings, where luxury meets comfort in every detail. Offering stunning river views and multiple outdoor retreats, this home is designed for both relaxation and entertaining.Enjoy seamless indoor-outdoor living with a walk-out from the main floor to a spacious deck and a walk-out from the upper loft to a covered balcony, both overlooking the serene Trent River and Lock 18. Inside, upgraded hardwood and tile flooring flow throughout, complementing the elegant trim package and upgraded interior doors. The main floor impresses with its 9 ceilings, a hardwood staircase with iron pickets, and an abundance of LED pot lights that enhance the homes warm ambiance.The chefs kitchen is a true showpiece, featuring a stylish two-tone design, an upgraded cupboard door package, quartz countertops, and a valance lighting system that adds both function and sophistication. A beverage bar with a built-in cooler and an upgraded appliance package, including a microwave, make entertaining effortless. Upstairs, the loft continues to impress with a wet bar, upgraded cupboard profiles, and additional space to unwind.With an upgraded plumbing package throughout and thoughtfully selected finishes, this home is a perfect blend of luxury and practicality. Live your dream on the water in Hastings, where upscale living meets the beauty of nature. (id:27)

