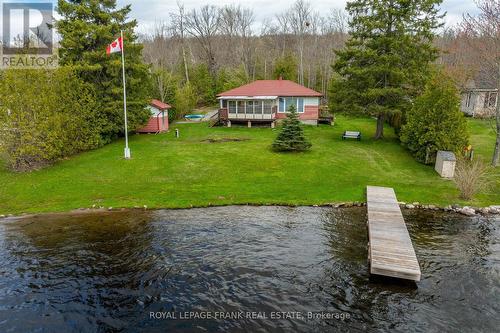








2
ALBERT
STREET
NORTH
LINDSAY,
ON
K9V4J1
| Neighbourhood: | Trent Lakes |
| Lot Frontage: | 82.0 Feet |
| Lot Depth: | 259.8 Feet |
| Lot Size: | 82 x 259.8 FT ; As Per Geo Warehouse |
| No. of Parking Spaces: | 5 |
| Floor Space (approx): | 700 - 1100 Square Feet |
| Waterfront: | Yes |
| Water Body Type: | Lower Buckhorn Lake |
| Water Body Name: | Lower Buckhorn Lake |
| Bedrooms: | 3 |
| Bathrooms (Total): | 1 |
| Zoning: | RR |
| Access Type: | [] , [] |
| Amenities Nearby: | Schools |
| Community Features: | School Bus |
| Equipment Type: | Propane Tank |
| Features: | Wooded area , Irregular lot size , Level |
| Ownership Type: | Freehold |
| Parking Type: | Detached garage , Garage |
| Property Type: | Single Family |
| Rental Equipment Type: | Propane Tank |
| Sewer: | Septic System |
| Structure Type: | Deck , Porch , Shed , Dock |
| Surface Water: | [] |
| Utility Type: | Wireless - Available |
| View Type: | Lake view , [] |
| WaterFront Type: | Waterfront |
| Appliances: | [] , Stove , Window Coverings , Refrigerator |
| Architectural Style: | Bungalow |
| Basement Type: | Crawl space |
| Building Type: | House |
| Construction Status: | Insulation upgraded |
| Construction Style - Attachment: | Detached |
| Cooling Type: | Central air conditioning |
| Exterior Finish: | Aluminum siding |
| Fire Protection: | Smoke Detectors |
| Foundation Type: | Block |
| Heating Fuel: | Propane |
| Heating Type: | Forced air |