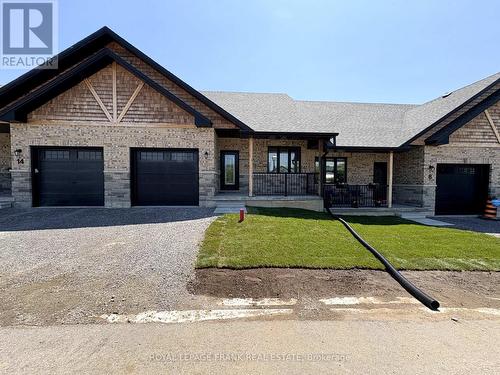








2
ALBERT
STREET
NORTH
LINDSAY,
ON
K9V4J1
| Neighbourhood: | Hastings |
| No. of Parking Spaces: | 2 |
| Floor Space (approx): | 1100 - 1500 Square Feet |
| Waterfront: | Yes |
| Water Body Type: | Trent River |
| Water Body Name: | Trent River |
| Bedrooms: | 2 |
| Bathrooms (Total): | 2 |
| Access Type: | Year-round access |
| Maintenance Fee Type: | [] |
| Ownership Type: | Freehold |
| Parking Type: | Attached garage , Garage |
| Property Type: | Single Family |
| Sewer: | Sanitary sewer |
| Structure Type: | Deck |
| Surface Water: | [] |
| View Type: | [] |
| WaterFront Type: | Waterfront |
| Architectural Style: | Bungalow |
| Basement Type: | Full |
| Building Type: | Row / Townhouse |
| Construction Style - Attachment: | Attached |
| Cooling Type: | Central air conditioning |
| Easement: | Unknown , Easement |
| Exterior Finish: | Brick , Stone |
| Flooring Type : | Hardwood |
| Foundation Type: | Concrete |
| Heating Fuel: | Natural gas |
| Heating Type: | Forced air |