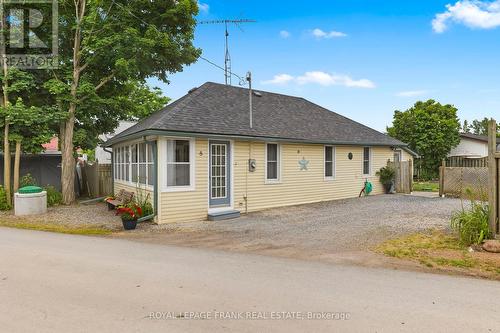








2
ALBERT
STREET
NORTH
LINDSAY,
ON
K9V4J1
| Neighbourhood: | Rural Scugog |
| Lot Frontage: | 46.0 Feet |
| Lot Depth: | 78.5 Feet |
| Lot Size: | 46 x 78.5 FT ; 45.96 ft x 78.52 ft x 40.01 ft x 101.13 |
| No. of Parking Spaces: | 2 |
| Floor Space (approx): | 700 - 1100 Square Feet |
| Bedrooms: | 2 |
| Bathrooms (Total): | 1 |
| Zoning: | Residential |
| Amenities Nearby: | Marina |
| Community Features: | School Bus |
| Features: | Irregular lot size , Partially cleared |
| Fence Type: | [] , Fenced yard |
| Ownership Type: | Freehold |
| Parking Type: | No Garage |
| Property Type: | Single Family |
| Sewer: | Septic System |
| Structure Type: | Shed |
| Utility Type: | Hydro - Installed |
| Amenities: | [] |
| Appliances: | [] , All , Dryer , Microwave , Stove , Washer , Refrigerator |
| Architectural Style: | Bungalow |
| Building Type: | House |
| Construction Style - Attachment: | Detached |
| Cooling Type: | Window air conditioner |
| Exterior Finish: | Vinyl siding |
| Foundation Type: | Block |
| Heating Fuel: | Natural gas |
| Heating Type: | Other |