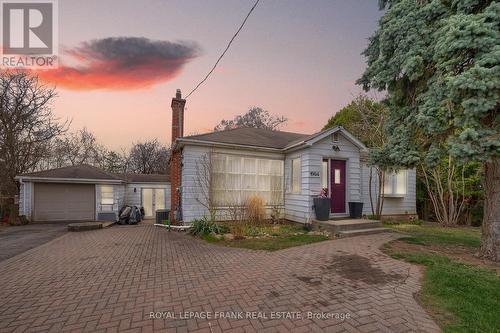








2
ALBERT
STREET
NORTH
LINDSAY,
ON
K9V4J1
| Neighbourhood: | Liverpool |
| Lot Frontage: | 75.1 Feet |
| Lot Depth: | 200.2 Feet |
| Lot Size: | 75.1 x 200.2 FT |
| No. of Parking Spaces: | 7 |
| Floor Space (approx): | 1500 - 2000 Square Feet |
| Bedrooms: | 4+2 |
| Bathrooms (Total): | 3 |
| Zoning: | R3 |
| Features: | Sloping |
| Fence Type: | Fenced yard |
| Ownership Type: | Freehold |
| Parking Type: | Detached garage , Garage |
| Property Type: | Single Family |
| Sewer: | Sanitary sewer |
| Utility Type: | Cable - Installed |
| Utility Type: | Hydro - Installed |
| Utility Type: | Sewer - Installed |
| View Type: | View |
| Amenities: | [] |
| Architectural Style: | Bungalow |
| Basement Development: | Finished |
| Basement Type: | N/A |
| Building Type: | House |
| Construction Style - Attachment: | Detached |
| Cooling Type: | Central air conditioning |
| Exterior Finish: | Aluminum siding |
| Foundation Type: | Block |
| Heating Fuel: | Natural gas |
| Heating Type: | Forced air |