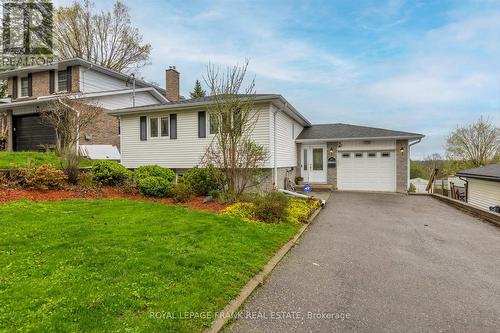








2
ALBERT
STREET
NORTH
LINDSAY,
ON
K9V4J1
| Neighbourhood: | 1 South |
| Lot Frontage: | 52.0 Feet |
| Lot Depth: | 118.0 Feet |
| Lot Size: | 52 x 118 FT |
| No. of Parking Spaces: | 3 |
| Floor Space (approx): | 1100 - 1500 Square Feet |
| Bedrooms: | 3 |
| Bathrooms (Total): | 2 |
| Zoning: | R1 |
| Amenities Nearby: | [] , Public Transit , Schools |
| Equipment Type: | Water Heater - Electric |
| Features: | Sloping , Hilly , Carpet Free |
| Fence Type: | Fenced yard |
| Landscape Features: | Landscaped |
| Ownership Type: | Freehold |
| Parking Type: | Attached garage , Garage |
| Property Type: | Single Family |
| Rental Equipment Type: | Water Heater - Electric |
| Sewer: | Sanitary sewer |
| Structure Type: | Deck , Shed |
| View Type: | City view |
| Amenities: | [] |
| Appliances: | [] , Water meter , All , Dishwasher , Dryer , Garage door opener , Stove , Washer , Window Coverings , Refrigerator |
| Architectural Style: | Raised bungalow |
| Basement Development: | Finished |
| Basement Type: | N/A |
| Building Type: | House |
| Construction Style - Attachment: | Detached |
| Cooling Type: | Central air conditioning |
| Exterior Finish: | Brick , Vinyl siding |
| Fireplace Type: | Free Standing Metal |
| Fire Protection: | Alarm system , Smoke Detectors |
| Foundation Type: | Block |
| Heating Fuel: | Natural gas |
| Heating Type: | Forced air |