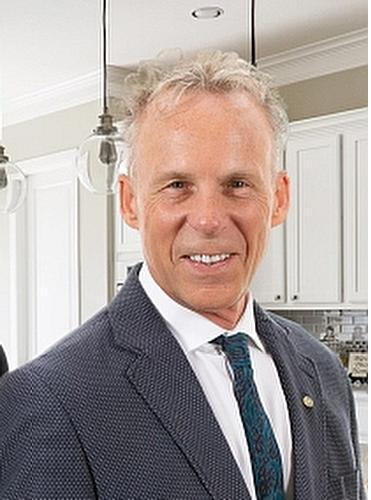
38 CLEARVIEW COURT , Peterborough (Monaghan Ward 2) Ontario K9K2A3
Sale
$799,900
|
Listing # X12563512


Royal LePage Frank Real Estate, Brokerage (Independently owned and operated)
Brokerage
2
ALBERT
STREET
NORTH
LINDSAY,
ON
K9V4J1
Remarks:
Welcome to this impeccably maintained 3 bedroom, 3 bathroom home situated in a convenient West End neighbourhood - just minutes from Fleming College, all major amenities, and quick access to Highway 115. The 3 bedrooms have been painted in fresh, clean colours and the bathrooms have been updated to add a modern touch to this lovely home. The newer kitchen opens onto a large deck, perfect for entertaining or enjoying your morning coffee. The main floor features gorgeous hardwood floors, and a spacious family room, featuring a classic wood-burning fireplace that will be perfect for cozy winter evenings. The lower level is fully finished complete with a large rec room, office and separate entrance, offering endless possibilities for use. Practical and convenient, the attached double-car garage offers secure parking and storage. Step outside to the oversized pie-shaped backyard, beautifully landscaped and complete with an inground pool. This move-in-ready home combines style, comfort, and convenience in one fantastic package. Don't miss your chance to make it yours! (id:27)
House : Single Family Dwelling
| Neighbourhood: | Monaghan Ward 2 |
| Lot Frontage: | 38.8 Feet |
| Lot Depth: | 235.0 Feet |
| Lot Size: | 38.9 x 235 FT |
| No. of Parking Spaces: | 6 |
| Floor Space (approx): | 1500 - 2000 Square Feet |
| Bedrooms: | 3 |
| Bathrooms (Total): | 3 |
| Bathrooms (Partial): | 1 |
Property Features:
| Features: | Carpet Free |
| Landscape Features: | Landscaped |
| Ownership Type: | Freehold |
| Parking Type: | Attached garage , Garage |
| Pool Type: | Inground pool |
| Property Type: | Single Family |
| Sewer: | Sanitary sewer |
| Structure Type: | Deck |
Building Features:
| Amenities: | [] |
| Appliances: | Garage door opener remote , Central Vacuum , [] , Dishwasher , Dryer , Freezer , Microwave , Stove , Washer , Window Coverings , Refrigerator |
| Basement Development: | Finished |
| Basement Type: | N/A , Full , N/A , N/A |
| Building Type: | House |
| Construction Style - Attachment: | Detached |
| Construction Style - Split Level: | Sidesplit |
| Cooling Type: | Central air conditioning |
| Exterior Finish: | Aluminum siding , Brick |
| Foundation Type: | Concrete |
| Heating Fuel: | Electric , Natural gas |
| Heating Type: | Heat Pump , Forced air |
Rooms
-
Master Bedroom
- Level: 2nd 4.26 m x 3.60 m
-
Bedroom
- Level: 2nd 4.60 m x 2.60 m
-
Bedroom
- Level: 2nd 3.58 m x 2.52 m
-
Bathroom
- Level: 2nd 3.08 m x 2.12 m
-
Recreation Room
- Level: Basement 4.22 m x 5.49 m
-
Office
- Level: Basement 3.72 m x 3.76 m
-
Bathroom
- Level: Basement 1.84 m x 2.34 m
-
Laundry
- Level: Basement 1.79 m x 3.54 m
-
Other
- Level: Basement 1.82 m x 2.93 m
-
Utility
- Level: Basement 5.59 m x 2.75 m
-
Living
- Level: Main 3.41 m x 5.63 m
-
Dining
- Level: Main 3.01 m x 3.37 m
-
Kitchen
- Level: Main 2.86 m x 3.52 m
-
Breakfast
- Level: Main 2.97 m x 2.12 m
-
Family
- Level: Main 4.03 m x 5.98 m
-
Bathroom
- Level: Main 1.65 m x 1.21 m


