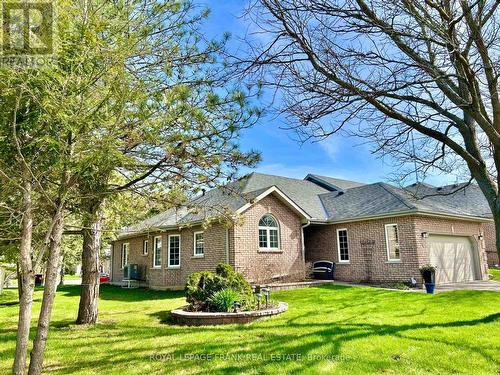








2
ALBERT
STREET
NORTH
LINDSAY,
ON
K9V4J1
| Neighbourhood: | 4 North |
| Condo Fees: | $427.45 Monthly |
| No. of Parking Spaces: | 4 |
| Floor Space (approx): | 1400 - 1599 Square Feet |
| Bedrooms: | 2 |
| Bathrooms (Total): | 2 |
| Zoning: | SP234 |
| Amenities Nearby: | Park , Hospital , Public Transit |
| Community Features: | Pet Restrictions |
| Equipment Type: | Water Heater - Electric |
| Features: | Flat site , Lighting , Balcony , In suite Laundry , Sump Pump |
| Landscape Features: | Lawn sprinkler |
| Maintenance Fee Type: | Common Area Maintenance , [] |
| Ownership Type: | Condominium/Strata |
| Parking Type: | Attached garage , Garage |
| Property Type: | Single Family |
| Rental Equipment Type: | Water Heater - Electric |
| Structure Type: | Deck , Patio(s) |
| Surface Water: | [] |
| Amenities: | [] |
| Appliances: | Central Vacuum , [] , Dishwasher , Dryer , Garage door opener , Microwave , Stove , Washer , Window Coverings , Refrigerator |
| Architectural Style: | Bungalow |
| Basement Type: | Full |
| Building Type: | Row / Townhouse |
| Cooling Type: | Central air conditioning , Air exchanger |
| Exterior Finish: | Brick |
| Fire Protection: | Security system , Smoke Detectors |
| Foundation Type: | Concrete |
| Heating Fuel: | Natural gas |
| Heating Type: | Other |