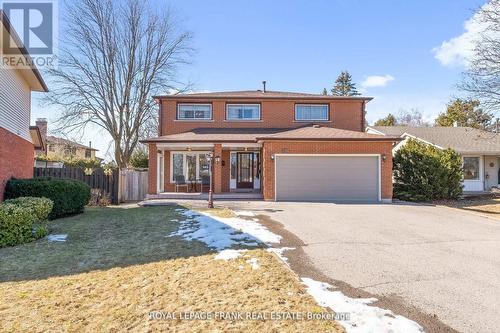








2
ALBERT
STREET
NORTH
LINDSAY,
ON
K9V4J1
| Neighbourhood: | Samac |
| Lot Frontage: | 50.1 Feet |
| Lot Depth: | 146.0 Feet |
| Lot Size: | 50.1 x 146 FT ; 50.90 X 146.02 X 47.36 X 28.42 X 136.68 |
| No. of Parking Spaces: | 8 |
| Floor Space (approx): | 2500 - 3000 Square Feet |
| Bedrooms: | 5 |
| Bathrooms (Total): | 4 |
| Bathrooms (Partial): | 1 |
| Zoning: | R1-C |
| Amenities Nearby: | Hospital , Park , Public Transit , Schools |
| Community Features: | Community Centre |
| Ownership Type: | Freehold |
| Parking Type: | Attached garage , Garage |
| Property Type: | Single Family |
| Sewer: | Sanitary sewer |
| Structure Type: | Shed |
| Appliances: | Central Vacuum , Dishwasher , Hood Fan , Microwave , Stove , Refrigerator |
| Basement Development: | Finished |
| Basement Type: | N/A |
| Building Type: | House |
| Construction Style - Attachment: | Detached |
| Cooling Type: | Central air conditioning |
| Exterior Finish: | Brick , [] |
| Flooring Type : | Hardwood , Tile |
| Foundation Type: | Concrete |
| Heating Fuel: | Natural gas |
| Heating Type: | Forced air |