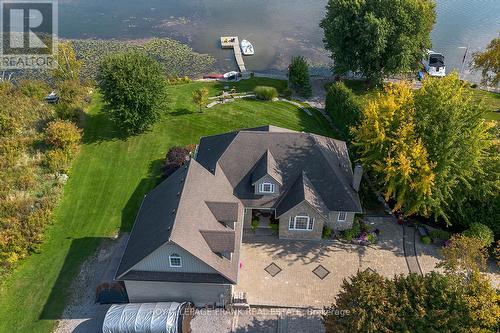








2
ALBERT
STREET
NORTH
LINDSAY,
ON
K9V4J1
| Neighbourhood: | Mariposa |
| Lot Frontage: | 50.2 Feet |
| Lot Size: | 50.2 FT |
| No. of Parking Spaces: | 10 |
| Floor Space (approx): | 1500 - 2000 Square Feet |
| Waterfront: | Yes |
| Water Body Type: | Lake Scugog |
| Water Body Name: | Lake Scugog |
| Bedrooms: | 2+2 |
| Bathrooms (Total): | 3 |
| Zoning: | Residential |
| Access Type: | Year-round access , [] |
| Community Features: | Fishing , School Bus |
| Equipment Type: | Propane Tank |
| Features: | Cul-de-sac , Wooded area , Irregular lot size |
| Landscape Features: | Landscaped , Lawn sprinkler |
| Ownership Type: | Freehold |
| Parking Type: | Attached garage , Garage |
| Property Type: | Single Family |
| Rental Equipment Type: | Propane Tank |
| Sewer: | Septic System |
| Structure Type: | Deck , Porch , Dock |
| Utility Type: | Hydro - Installed |
| Utility Type: | Cable - Available |
| View Type: | Lake view , View of water , [] , [] |
| WaterFront Type: | Waterfront |
| Amenities: | [] |
| Appliances: | Garage door opener remote , Central Vacuum , [] , Cooktop , Dishwasher , Dryer , Freezer , Microwave , Oven , Hood Fan , Stove , Washer , Refrigerator |
| Architectural Style: | Raised bungalow |
| Basement Development: | Finished |
| Basement Type: | N/A |
| Building Type: | House |
| Construction Style - Attachment: | Detached |
| Cooling Type: | Central air conditioning |
| Easement: | Unknown |
| Exterior Finish: | Brick , Stone |
| Fire Protection: | Smoke Detectors |
| Flooring Type : | Hardwood |
| Foundation Type: | Poured Concrete |
| Heating Fuel: | Propane |
| Heating Type: | Forced air |