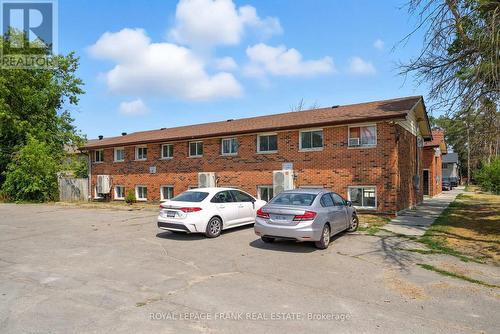








2
ALBERT
STREET
NORTH
LINDSAY,
ON
K9V4J1
| Neighbourhood: | Lindsay |
| Lot Frontage: | 160.0 Feet |
| Lot Depth: | 122.0 Feet |
| Lot Size: | 160 x 122 FT |
| No. of Parking Spaces: | 1 |
| Floor Space (approx): | 0 - 699 Square Feet |
| Bedrooms: | 2 |
| Bathrooms (Total): | 1 |
| Amenities Nearby: | Hospital , Park , [] , Public Transit |
| Community Features: | Community Centre |
| Features: | Carpet Free |
| Parking Type: | No Garage , Shared |
| Property Type: | Multi-family |
| Sewer: | Sanitary sewer |
| Utility Type: | Hydro - Installed |
| Utility Type: | Sewer - Installed |
| Utility Type: | Cable - Available |
| View Type: | City view |
| Amenities: | Separate Heating Controls , Separate Hydro Meters |
| Basement Type: | None |
| Building Type: | Other |
| Cooling Type: | None |
| Exterior Finish: | Brick |
| Fire Protection: | Smoke Detectors |
| Foundation Type: | Unknown |
| Heating Fuel: | Electric |
| Heating Type: | Baseboard heaters |